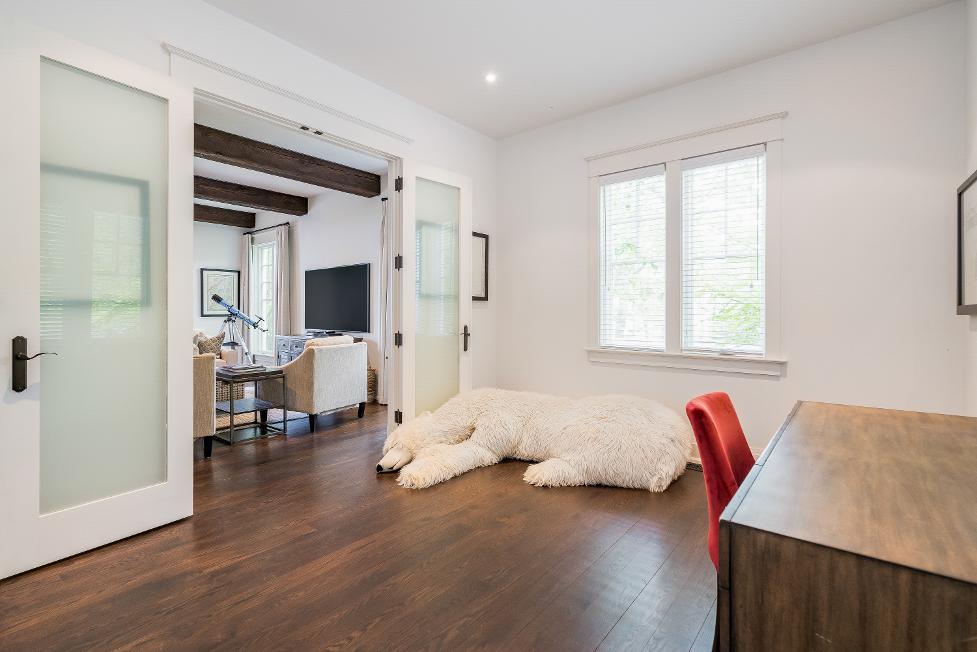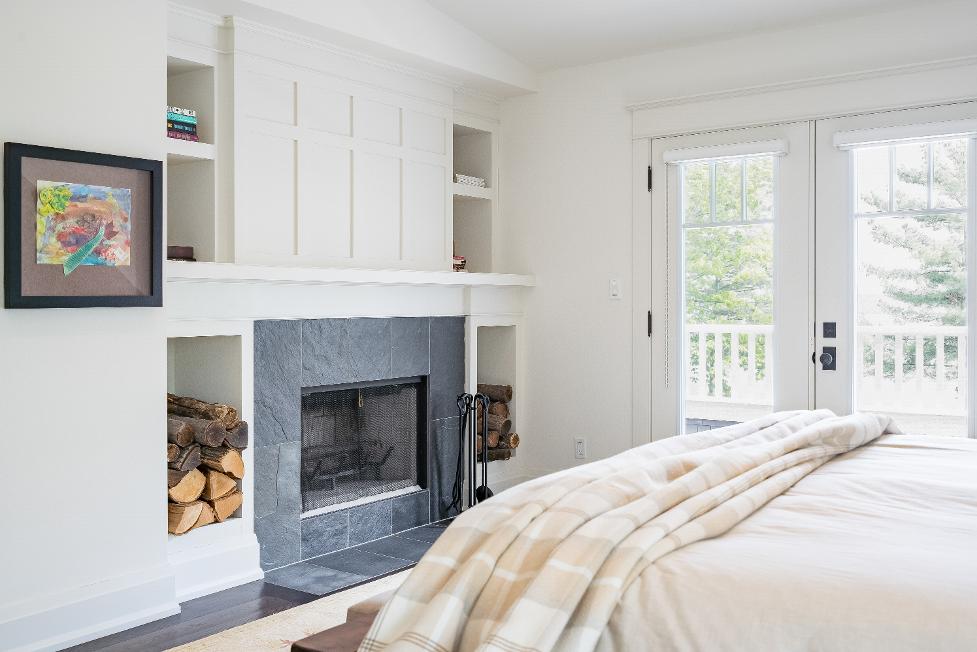1375 CHAMPLAINROAD


Incredible Lakeside Retreat with a Show-Stopping Backyard Oasis









Incredible Lakeside Retreat with a Show-Stopping Backyard Oasis






1 2 3
Embrace thisexquisite craftsman-style home with exceptionalviewsof Georgian Bayon over2-acresof fullylandscaped propertywith sunrise viewsand private 305'of waterfrontage
On the main level,you'llfind a stunning chefskitchen with high-end appliances,an abundanceof cabinetry,a largedining space,a walk-in pantry,an outdoorpizza oven and a barbequearea complete with a great outdoorpatio,perfect forcooking enthusiasts
Enjoya double-sided fireplace,spaciousliving room,sunroom,main leveloffice,convenient changeroom,and fullbathroom with direct accessto the poolarea
4
5
Upstairs,you'llfind generouslysized familybedrooms,including a luxuriousprimarysuite with a private balcony,ensuitebathroom,and wood-burning fireplace,alongsidea loft-stylegarage suitewith itsown fullbathroom and a large,unfinished basement idealfor a home theatreorgym,with accessthrough the garage
Outdoorfeaturesinclude a sandybeach area with a dock,raised garden beds,an inground pool,terrace and patio space,and a large paved driveway,allwhilebeing 90 minutesfrom Toronto,perfect asa year-round residence ora vacation retreat

YOU'LL LOVE Kitchen
17'3" x 14'11"
- Hardwood flooring
- Recessed lighting
- Beautifulcream-toned cabinetrywith a crown moulding detailand sleek under-cabinet lighting
- Oversized centre island providing added prep space
- Stainless-steelappliancesincluding two Miele dishwashers,a Viking 36"fullcolumn fridge and a Viking 36"fullcolumn freezer,a Viking 36"gasstovewith a grill,and a microwave
- Wood beam accents
- Dualsinkwith an over-the-sinkwindow
- Peninsula complete with a prep sink




- Hardwood flooring
- Open-concept layout for seamlessentertaining
- Wood beam accents
- Oversized windowwelcoming in warm sunlight
- Gardendoorwalkout leading to the outdoorkitchen
- Hardwood flooring
- Warm and inviting ambiance
- Wood beam accents
- Recessed lighting
- Dualsided fireplaceforadded warmth
- Largewindowsbathing the spacein added naturallight
- Gardendoorwalkout leading to the sunroom





Sunroom
21'10" x 6'7"
- Wood flooring
- Located off the living room
- Surrounded byan arrayof windowsframing incredible viewsof Georgian Bay
- Two garden doorwalkoutsproviding access to the backdeck
- Idealspace forenjoying a bookorcreating cherished memorieswith loved ones


A Den
19'3" x 13'3" B
- Hardwood flooring
- Wood beam accents
- Recessed lighting
- Dualsided fireplaceproviding an extra layerof warmth to the space
- Luminouswindows
- Garden doorwalkout leading to the backyard
13'6" x 11'4"
- Hardwood flooring
- French doorentry
- Recessed lighting
- Two large windowscreating a bright and airysetting
- Opportunityto convert into an extra bedroom
C Bathroom
3-piece
- Slate tileflooring
- Chic vanityadorned bya chrome faucet
- Watercloset
- Glass-walled shower
- Built-in hooksand shelving
- Easyaccessto the poolarea, perfect fora change room
Bathroom
2-piece
- Slate tile flooring
- Recessed lighting
- Well-placed foreasy guest usage
- Pedestalsink
- Large window





- Hardwood flooring
- Partiallyvaulted ceiling
- Fireplaceperfect forthe coolermonths
- Walk-in closet
- Gardendoorwalkout leading to the balcony
- Exclusiveensuite privilege
- Marbletile flooring
- Recessed lighting
- Vanitywith an extended countertop
- Watercloset finished with an additional pedestalsink
- Glass-walled showerfinished with spa jets





20'7" x 16'0"
- Hardwood flooring
- Recessed lighting
- Sun-filled setting complemented bya large window
- Flexible living spacewith the potentialto utilizeas an office orplayarea
19'3" x 16'3"
- Hardwood flooring
- Generouslayout with space fora king-sized bed
- Two dualdoorclosets
- Bedside window
- Garden doorwalkout leading to the balcony
15'11" x 9'11"
- Hardwood flooring
- French doorentry
- Luminousbedside windowcapturing views of the water
- Dualdoorcloset
- Light neutralpaint tone
4-piece
- Ceramic tile flooring
- Recessed lighting
- Chic vanitywith storage
- Soakerbathtub
- Glass-walled shower enclosed in a tile surround
- Watercloset
7'2" x 4'9"
- Ceramic tile flooring
- Convenientlyplaced
- Laundrysinkwith above and belowcabinetry
- Stackable washer and dryer





- Hardwood flooring
- Recessed lighting
- Front and rear-facing windows
- Plentyof spacefordifferent furniturelayouts
- Perfect forovernight guestsorextended familymembers
- Walk-in closet
- Ensuiteprivilege
- Slatetile flooring
- Recessed lighting
- Vanitywith convenient storagebelow
- Walk-in showerfinished with a glass-door and a neutraltile surround
- Window
- Neutralfinishes


- Show-stopping 2-storeyhome complete with a wood siding exterior
- Attached six-cargarage complete with a finished loft with a bedroom and bathroom,alongside a double-widedrivewaysuitable for an additional12 vehicles
- Impeccable curb appeal highlighted bylandscape lighting,
raised garden beds,and an inground sprinklersystem to keep the lawn lush
- Backyard oasisfeaturing an inground pool,a pizza oven,a built-in barbeque,a covered dining area,and the included patio furniturefora seamlessmove-in
- Direct accessto 305.12'of waterfrontageon the beautiful
shoresof Georgian Baycomplete with a sandyshoreline and a dock, perfect forswimming and boating in the warmermonths
- Momentsto in-town amenitiesin Penetanguishene,localmarinas, schools,parks,beaches,and dining options
















"Full of rich history, TinyTownship ishome to Awenda Provincial Park,TinyMarsh Conservation, and a selection of sandy beachesalong the shoresof Georgian Bay. Enjoyed byoutdoor enthusiastsfrom near and far, thispeaceful communityoffers year-round outdoor recreation and amenities all at your fingertips"
Population: 11,787
Website: TINY.CA
ELEMENTARY SCHOOLS
Canadian Martyrs C S
James Keating ES
SECONDARY SCHOOLS
St. Theresa's C.H.S.
Georgian Bay District SS
FRENCH
ELEMENTARYSCHOOLS
Saint-Louis
INDEPENDENT
ELEMENTARYSCHOOLS
Burkevale Protestant Separate School

LAFONTAINEBEACH PARK, Tiny Beaches Rd N, Tiny
WOODLAND BEACH, Tiny Beaches Rd S, Tiny

OUTDOOR RECREATION
AWENDA PROVINCIAL PARK, Awenda Park Rd, Tiny

PARKS & TRAILS
TINYTRAIL, County Rd 6 S,Tiny
CBO PARK, 2 Winterset Ave, Tiny

Professional, Loving, Local Realtors®
Your Realtor®goesfull out for you®

Your home sellsfaster and for more with our proven system.

We guarantee your best real estate experience or you can cancel your agreement with usat no cost to you
Your propertywill be expertly marketed and strategically priced bya professional, loving,local FarisTeam Realtor®to achieve the highest possible value for you.
We are one of Canada's premier Real Estate teams and stand stronglybehind our slogan, full out for you®.You will have an entire team working to deliver the best resultsfor you!

When you work with Faris Team, you become a client for life We love to celebrate with you byhosting manyfun client eventsand special giveaways.


A significant part of Faris Team's mission is to go full out®for community, where every member of our team is committed to giving back In fact, $100 from each purchase or sale goes directly to the following local charity partners:
Alliston
Stevenson Memorial Hospital
Barrie
Barrie Food Bank
Collingwood
Collingwood General & Marine Hospital
Midland
Georgian Bay General Hospital
Foundation
Newmarket
Newmarket Food Pantry
Orillia
The Lighthouse Community Services & Supportive Housing

#1 Team in Simcoe County Unit and Volume Sales 2015-Present
#1 Team on Barrie and District Association of Realtors Board (BDAR) Unit and Volume Sales 2015-Present
#1 Team on Toronto Regional Real Estate Board (TRREB) Unit Sales 2015-Present
#1 Team on Information Technology Systems Ontario (ITSO) Member Boards Unit and Volume Sales 2015-Present
#1 Team in Canada within Royal LePage Unit and Volume Sales 2015-2019
