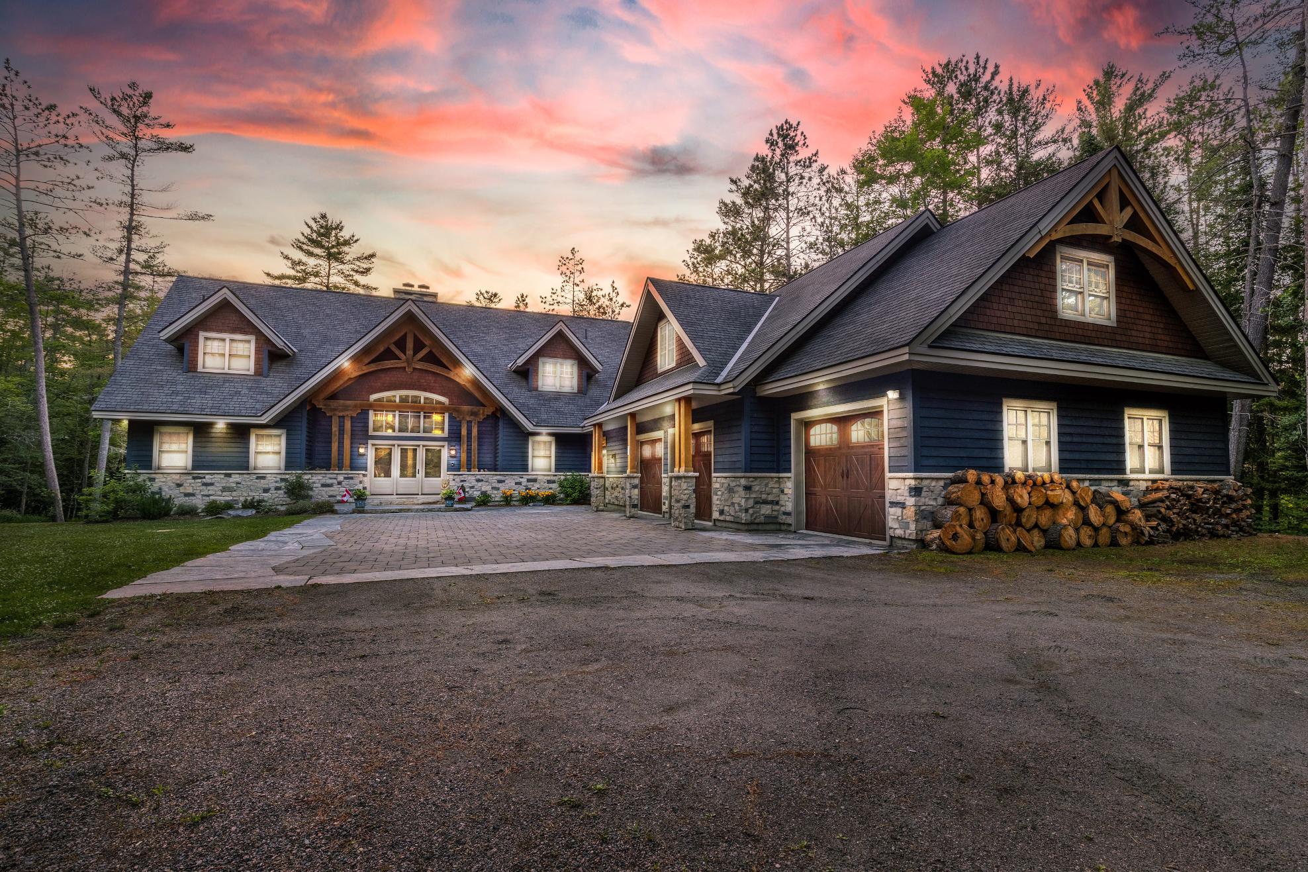
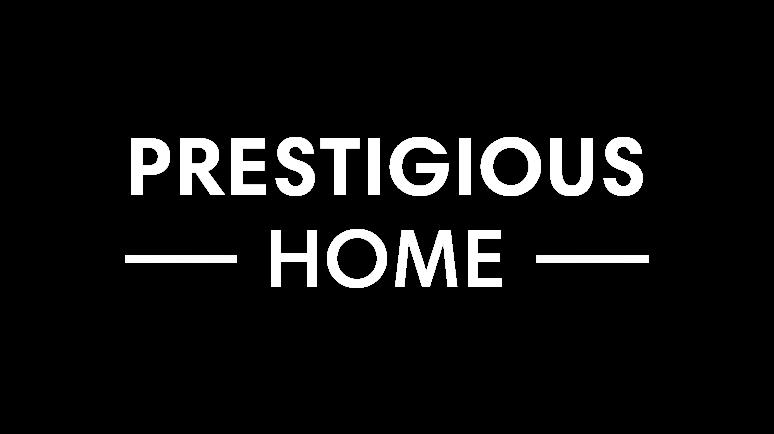
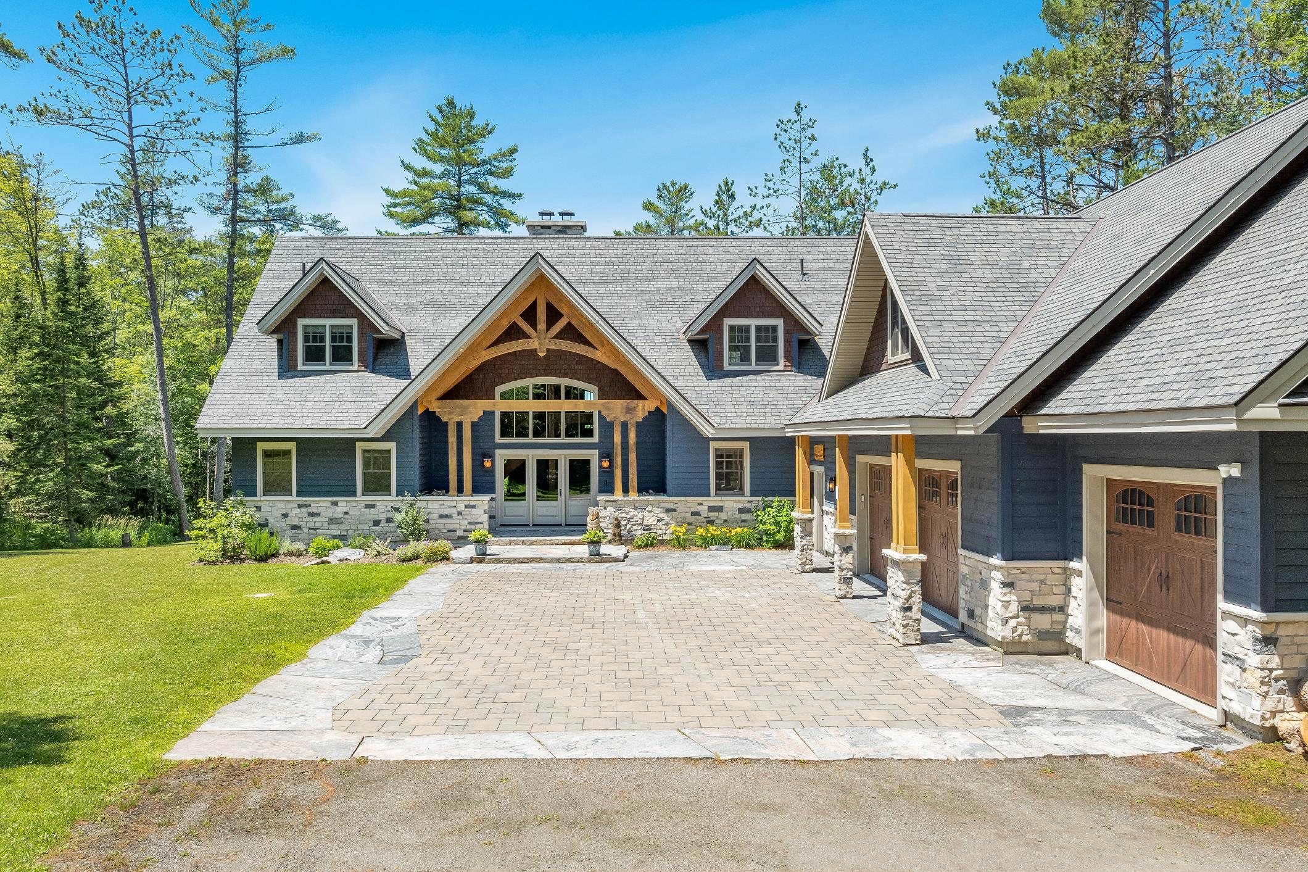




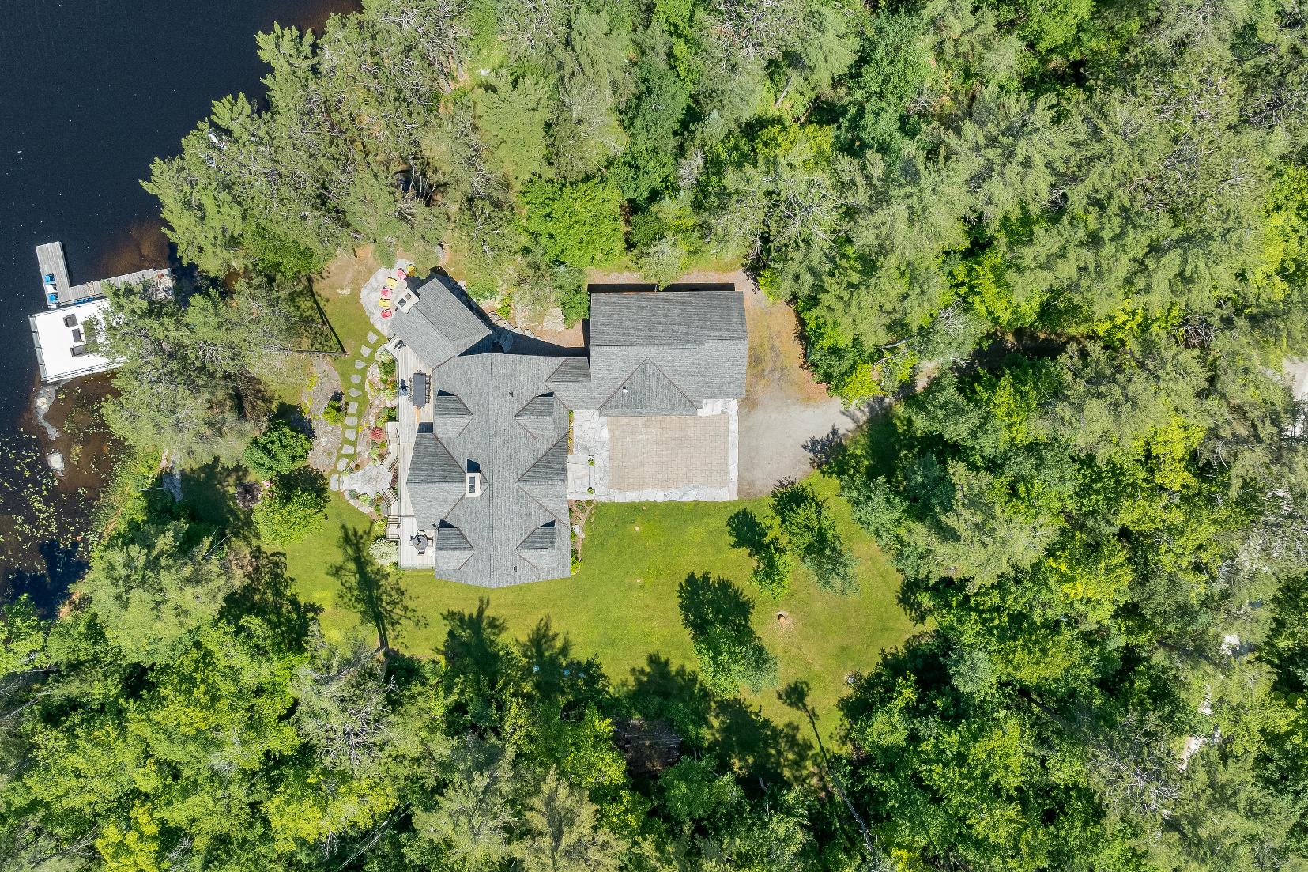
BEDROOMS: BATHROOMS:
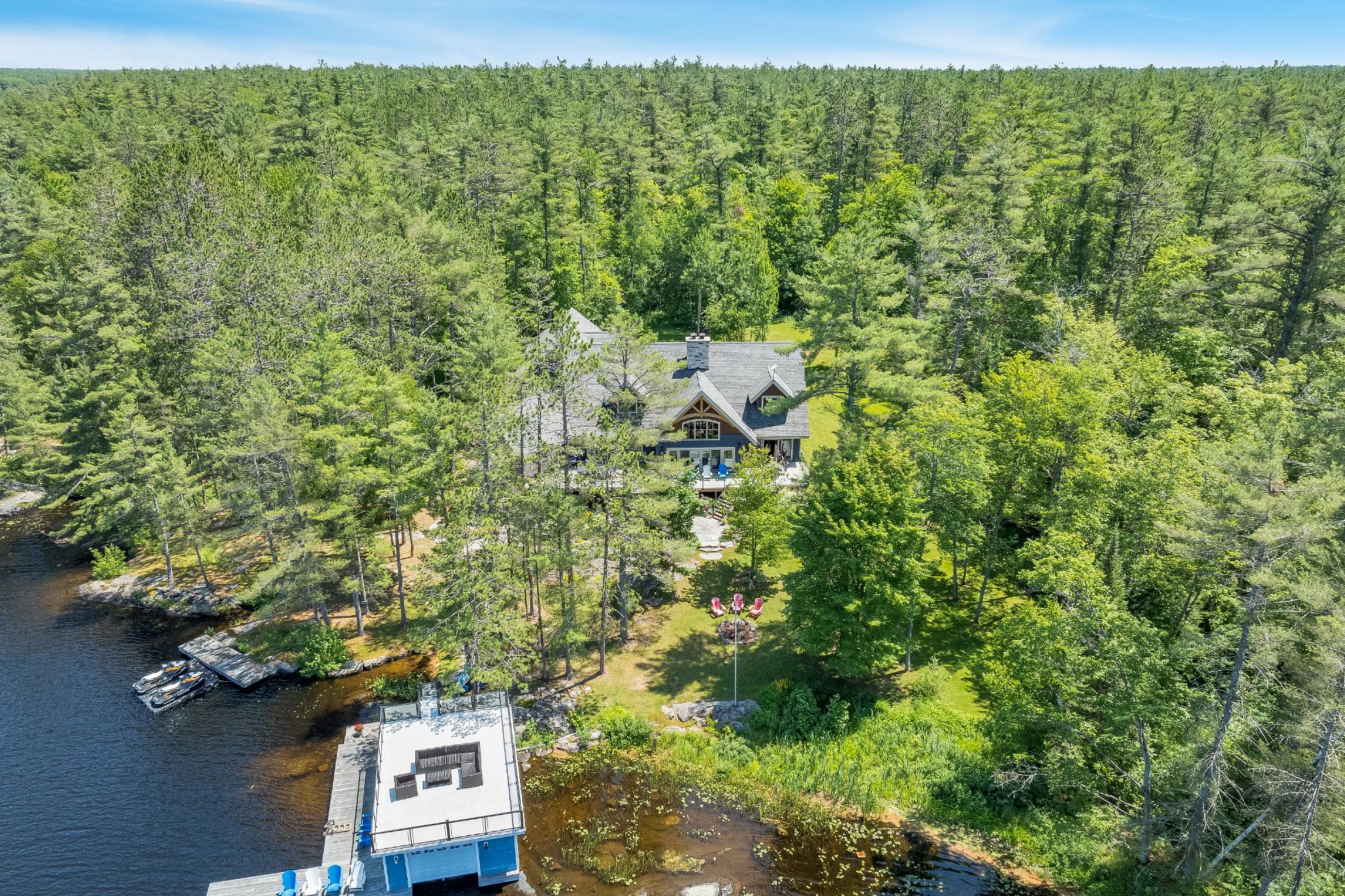

Experiencethe epitome of lakeside living in thisbreathtaking 5,348 square foot waterfront estate,gracefullyset on nearlytwo acresof pristineprivacy.With 317'of clean,gentlysloping shoreline,you?llenjoyeffortlessaccessforswimming,boating,and purerelaxation.A detached boathousewith an inviting second-leveldeckoffersfront-rowseatsto awe-inspiring sunsets,whiletranquilcrown land to the east ensuresuninterrupted seclusion.Impeccablylandscaped groundsframethisretreat,highlighted bya striking 50'naturalstone fireplace and a cedar-lined,wood-fired sauna with a privatechanging area,perfect forunwinding aftera dayon the lake.Whetherit?s morning coffee on theglass-railed deckorquiet eveningsbeneath the stars,everymoment feelslike an escape.Inside,thoughtful design meetstimelessMuskoka charm.Crafted with custom hand-hewn Douglasfirtrim,doors,and staircases,made on-site,the home radiateswarmth and authenticity.Expansive tilt-and-slidewindowsand wall-to-wallreardoorsseamlesslyblend indoorand outdoorliving,flooding the open-concept layout with naturallight.Throughout,premium flooring and high-end cabinetryecho the home'scommitment to quality,whilea Sonosmulti-zone audio system fillseverycornerwith music.Foryear-round peace of mind,an advanced automated securitysystem keepswatch.Wakeeach dayto panoramic waterviewsfrom the serene primarysuite,where oversized windowsinvite theoutdoorsin.Acustom walk-in closet ensuresorganized elegance,and the spa-inspired five-pieceensuite offersa glasswalk-in rain shower,deep soaking tub,heated floors,and a privatewatercloset forultimatecomfort and privacy At the heart of the home,a grand living room crowned bya soaring 23?naturalstonefireplace createsa warm,dramatic focalpoint.The chef?skitchen isboth functionaland beautiful,with top-of-the-line appliances,Caesarstonecentre island,premium cabinetry,and a spaciouspantryforstorage.Adjacent,the Muskoka room offersthe ultimateentertaining experience,completewith a naturalstone fireplace,built-in barbequewith granitecounters,and expansive sliding doorsand screensthat invite the outdoorsin,rain orshine. Beyond themain living spaces,discovertheimpressive 2,000 square foot oversized three-cargarage,designed asan integrated extension of the home.Above,a privateguest suite offersa spaciousbedroom and a cozyliving room with a cornerfireplace,idealfor extended familyorovernight guests.Inside the main home,fouradditionalbedroomson the upperlevelensure everyonehastheirown space.Thisestate capturesthe truespirit of Muskoka living,offering both an elegant familyhome and a timelessretreat.
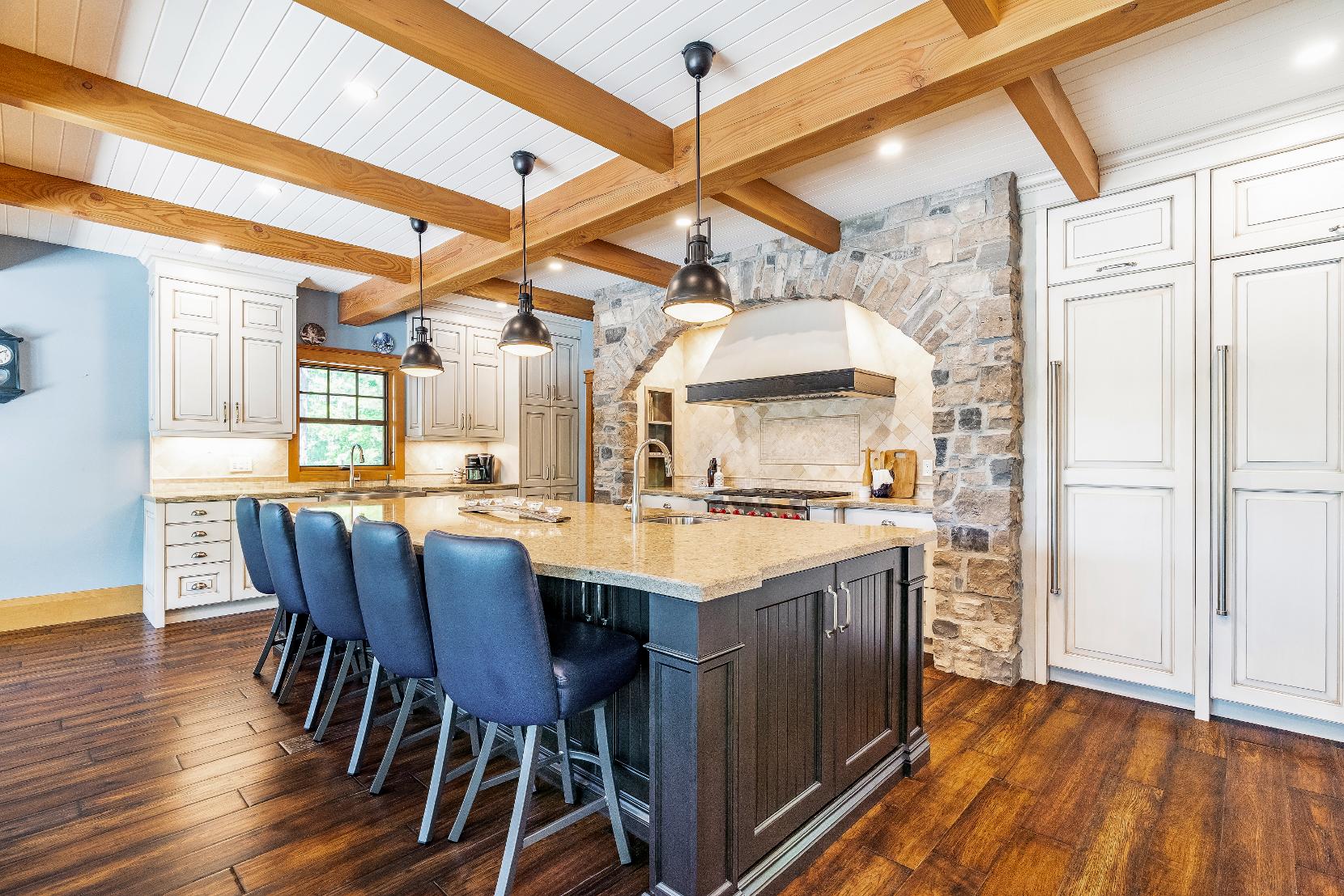
Eat- in Kitchen
23'5" x 13'1"
- Engineered hardwood flooring
- Paneled ceiling with pinebeam accentsand sleekmodernrecessed lighting
- Luxurioussoft-close cabinetrywith undermount lighting
- Stainless-steelfarmhouse sinkwith an above-sinkwindow
- High-end stainless-steelappliancesincluding a subzero winetower,and fridge and freezer, along with a Wolf gasstove with a built-in hood
- Centre island with Caesarstonecountertops, a prep sink,and breakfast barseating
- Gorgeousstonedetailing
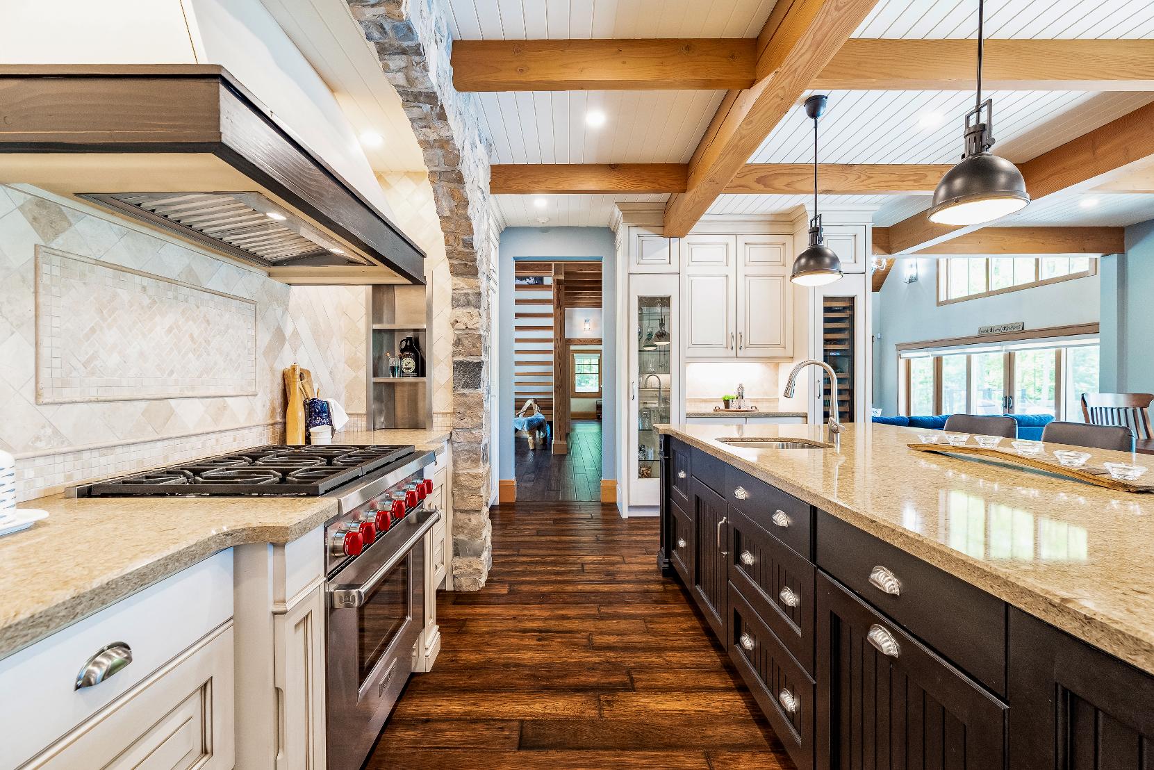
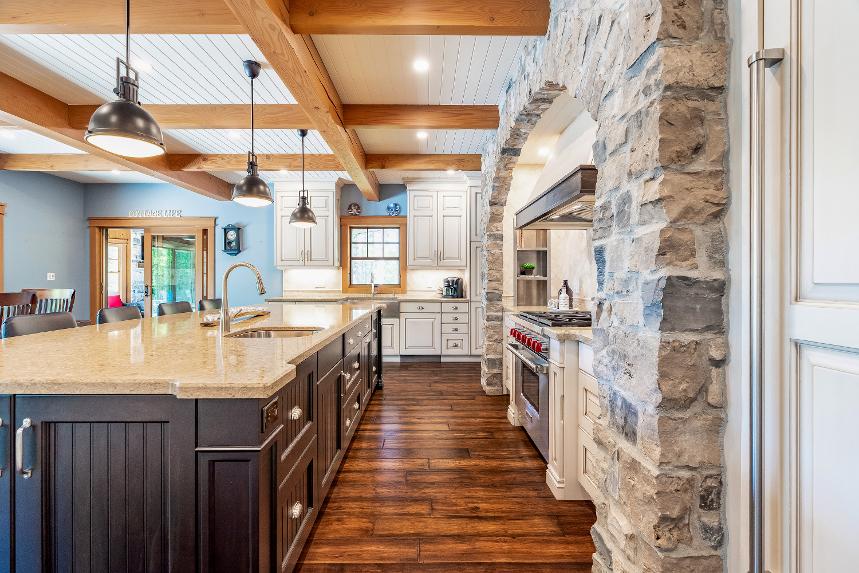
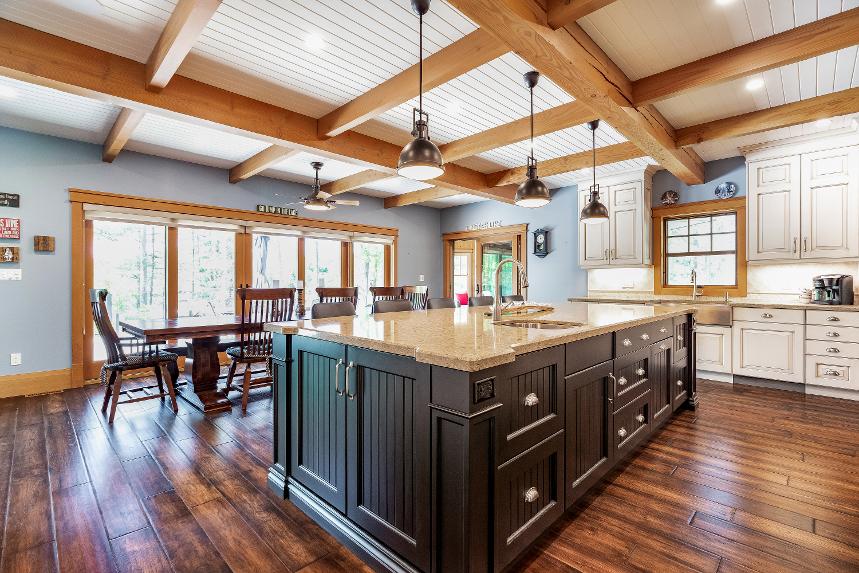

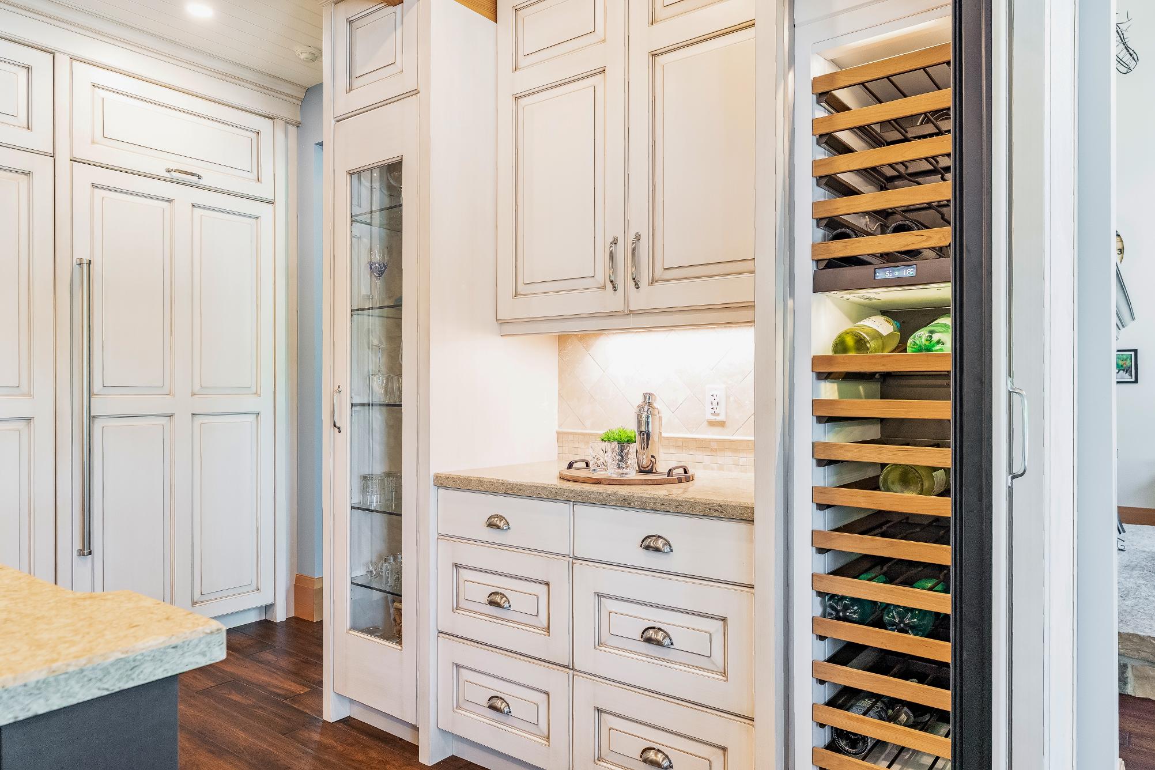
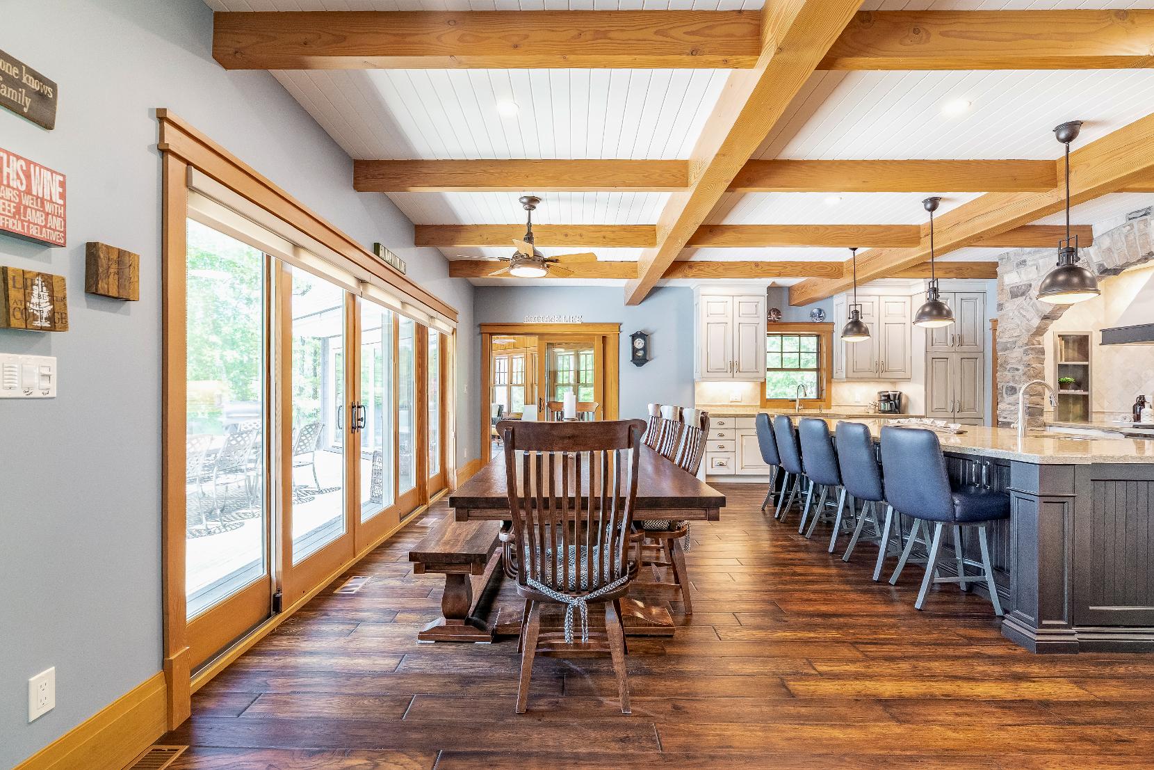
23'5" x 9'9"
- Engineered hardwood flooring
- Wood paneled ceiling with wood beam accents
- Recessed lighting and a ceiling fan
- Amplespace fora large harvest table
- Expansivesliding glass-doorwalkout leading to the deck
- Additionalwalkout leading to thesunroom
29'4" x 23'0"
- Engineered hardwood flooring
- Cathedralceiling
- 23'fireplaceenclosed in a naturalstone surround with a granite hearth
- Pinebeam accents
- Arrayof surrounding windows
- Oversized sliding glass-doorwalkout leading to the deck
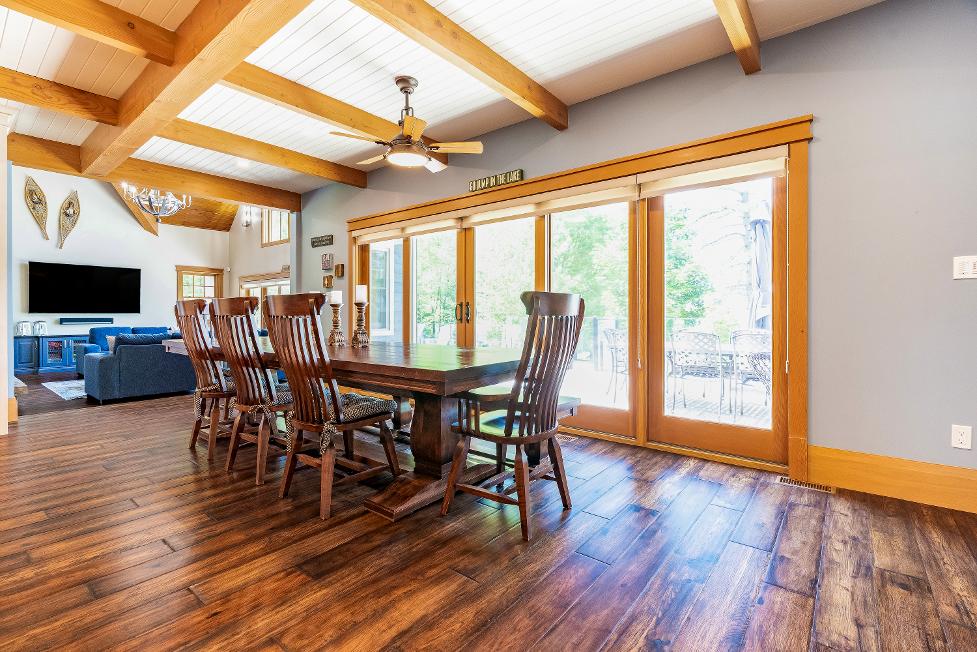
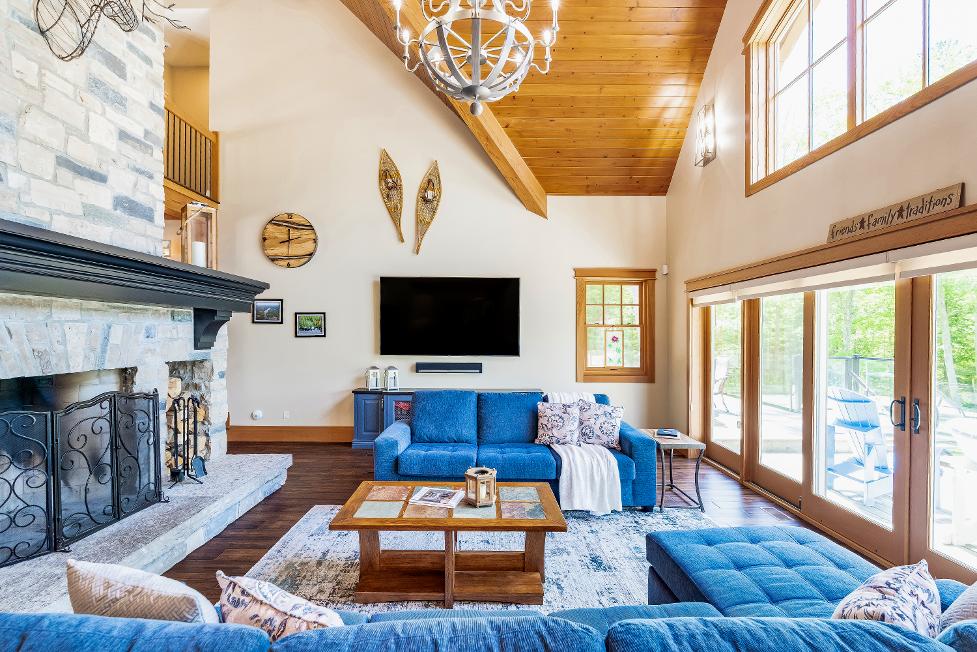
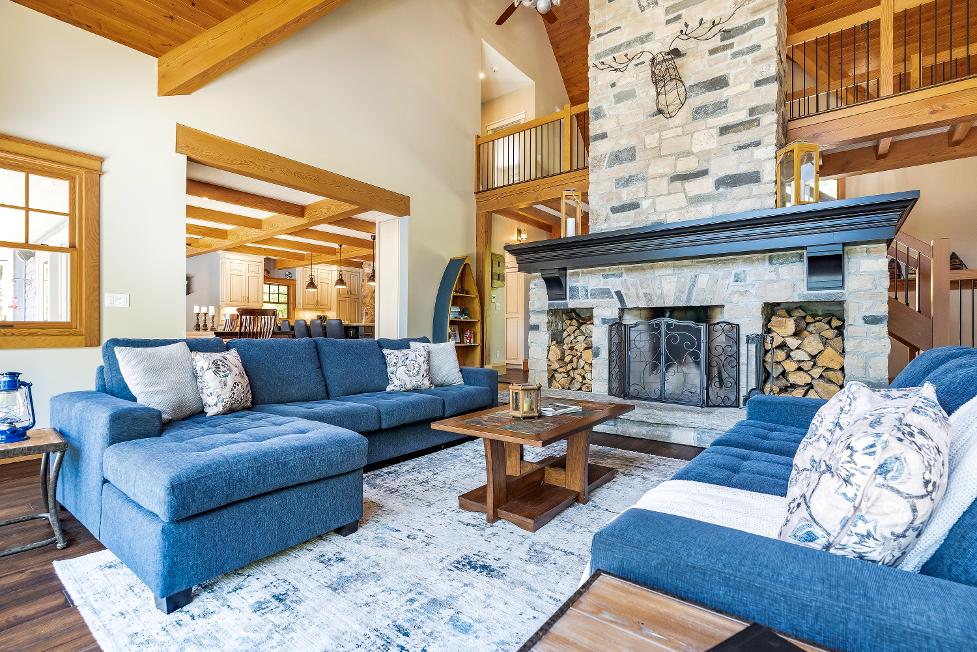
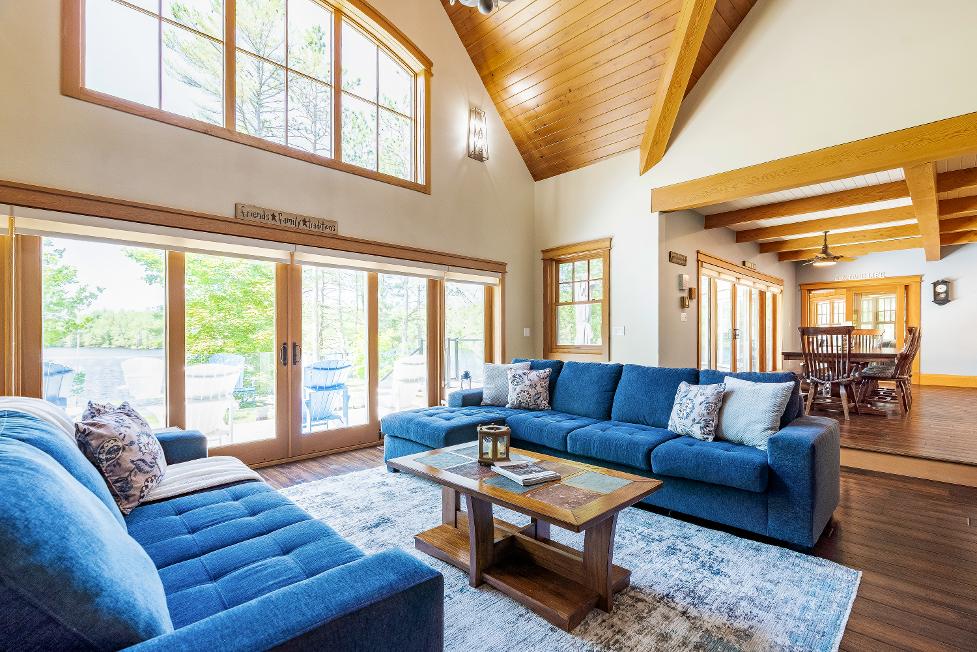
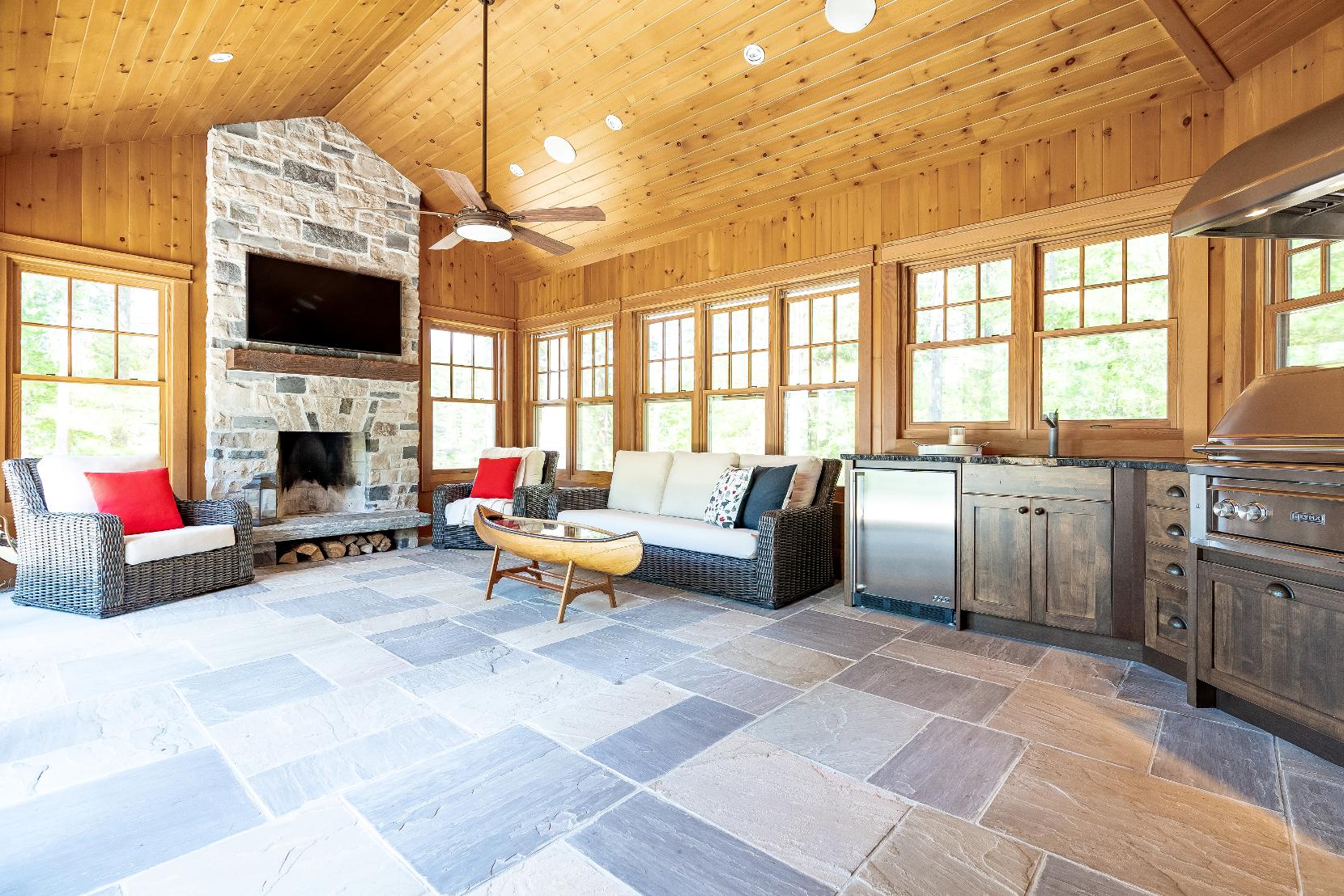
24'6" x 13'11"
- Banasstoneflooring
- Cathedralpineceiling enhanced by recessed lighting and a ceiling fan
- Stone fireplaceforadded warmth
- Built-in Lynxbarbeque and stainless-steelhood
- Barfridge
- Single sink
- Collection of surrounding windowscapturing beautifulwaterviews
- 5-doorsliderwith an option forscreensto fully open fora seamlessindoor-outdoor experience
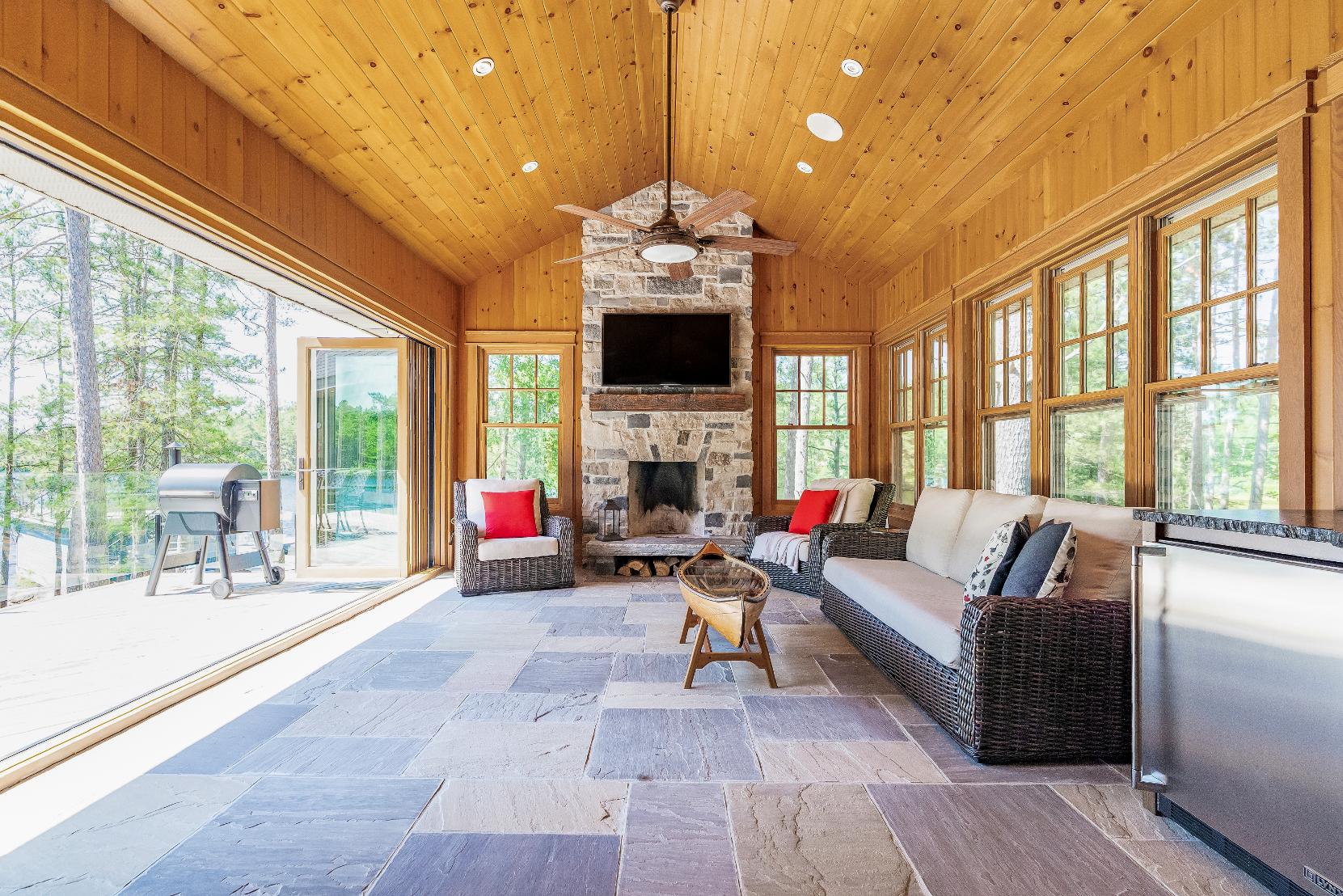
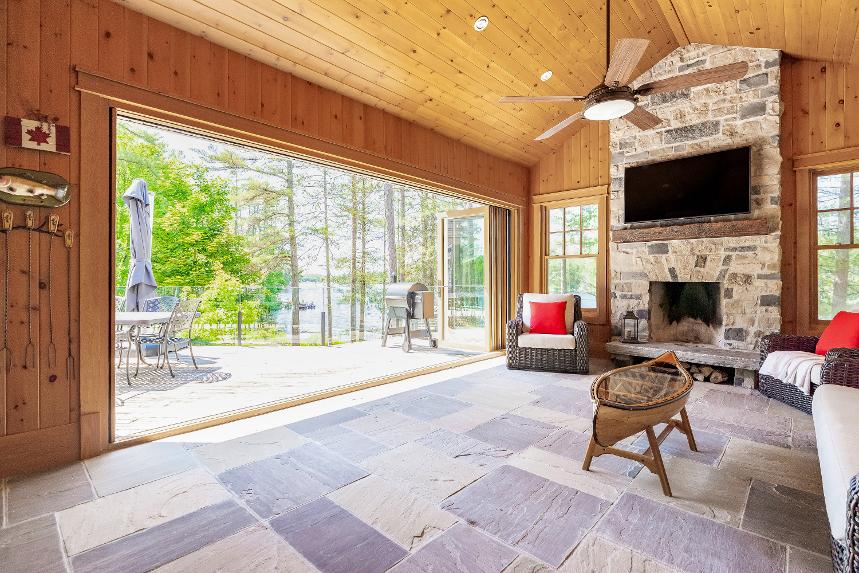
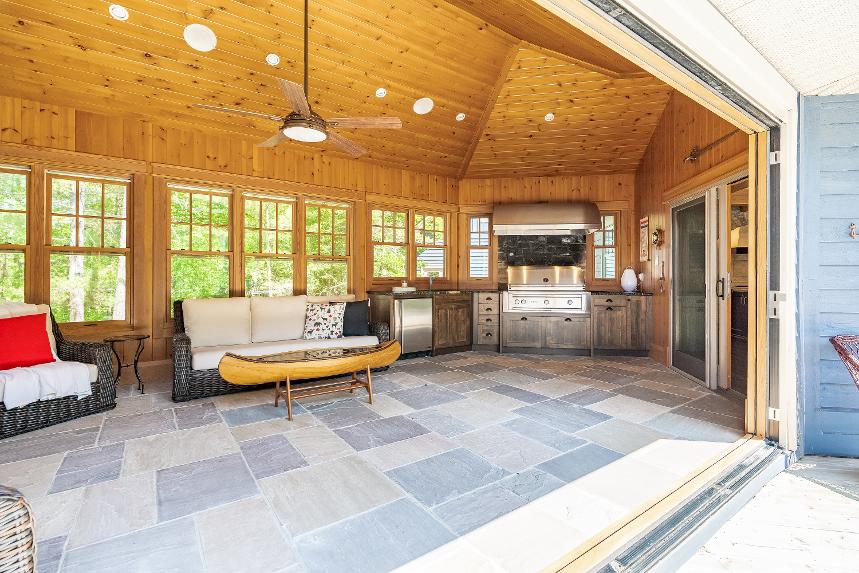
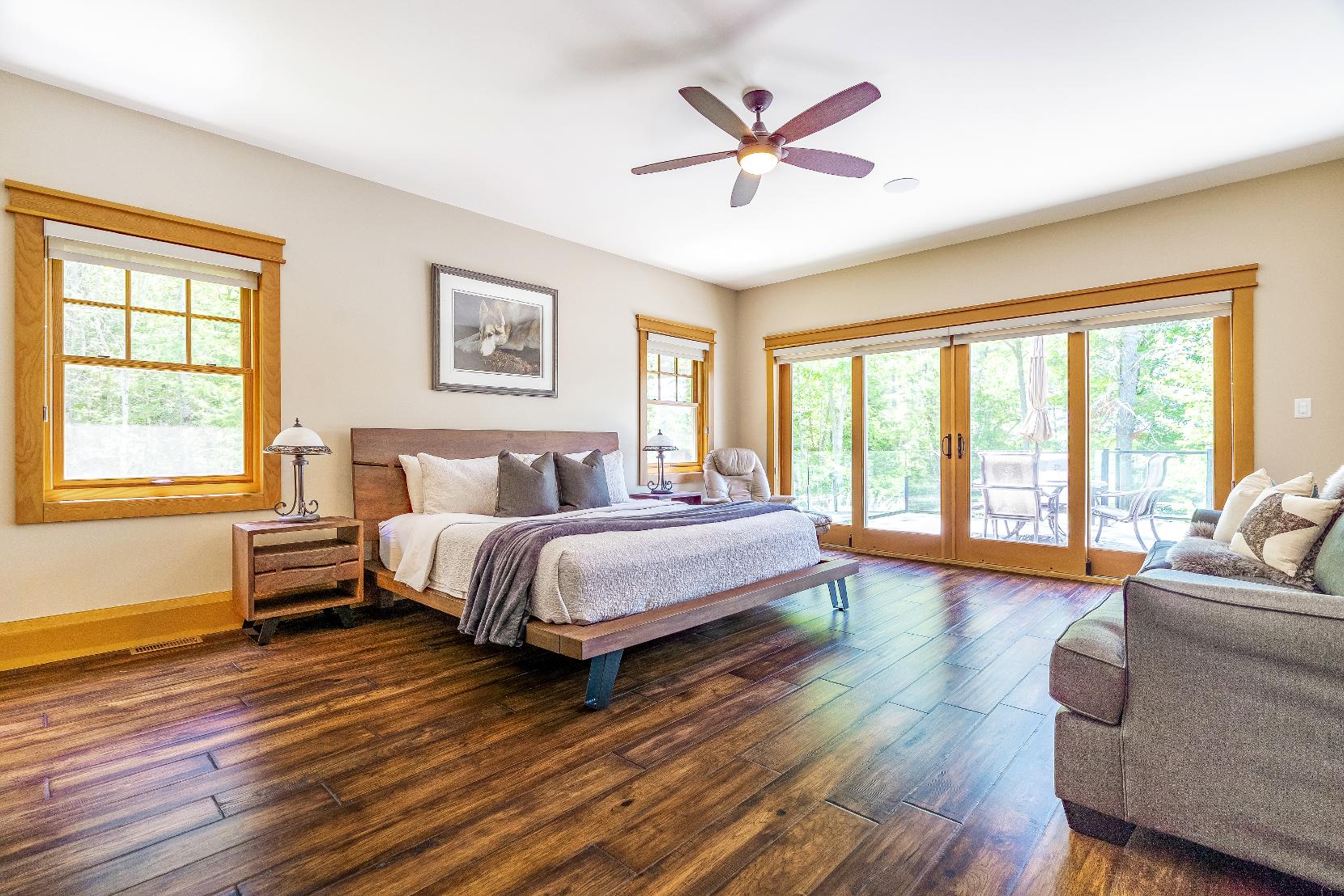
- Engineered hardwood flooring
- Extensivelayout with enough room fora king-sized bed
- Ceiling fan
- Walk-in closet with built-in storageand a window
- Luminouswindows
- Sliding glass-doorwalkout leading to thedeck
- Ensuiteprivilege
- Heated porcelain tile flooring
- Quartz-topped dualsinkvanityadorned by rich-toned cabinetry
- Soakerbathtub fora spa-like experience
- Watercloset with a pocket door
- Walk-in showerfinished with a glass-door,a built-inbench,a built-in niche,and a lush rainfallshowerhead
- Bright windows
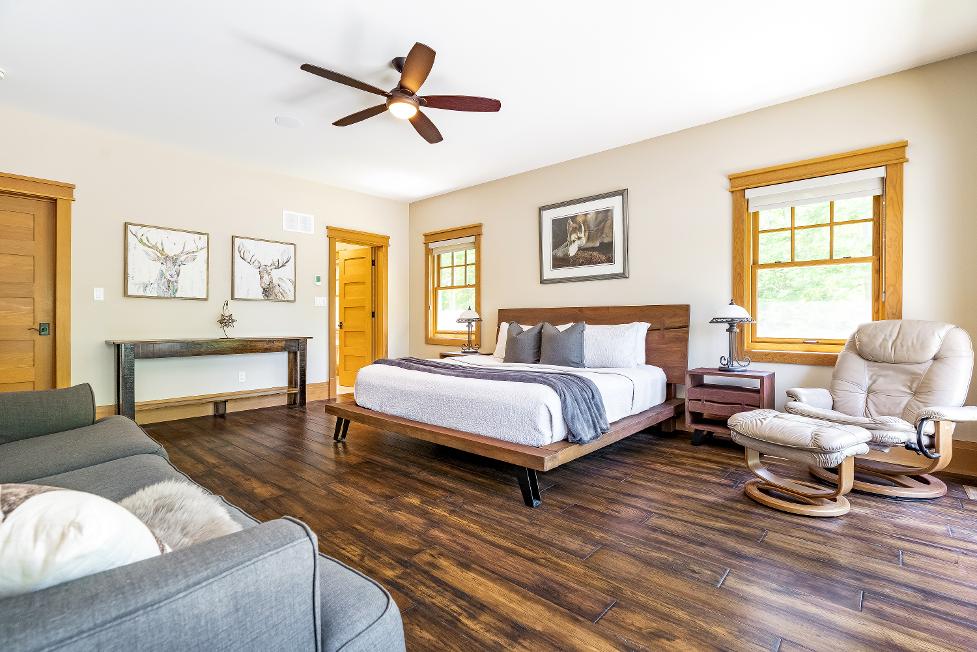
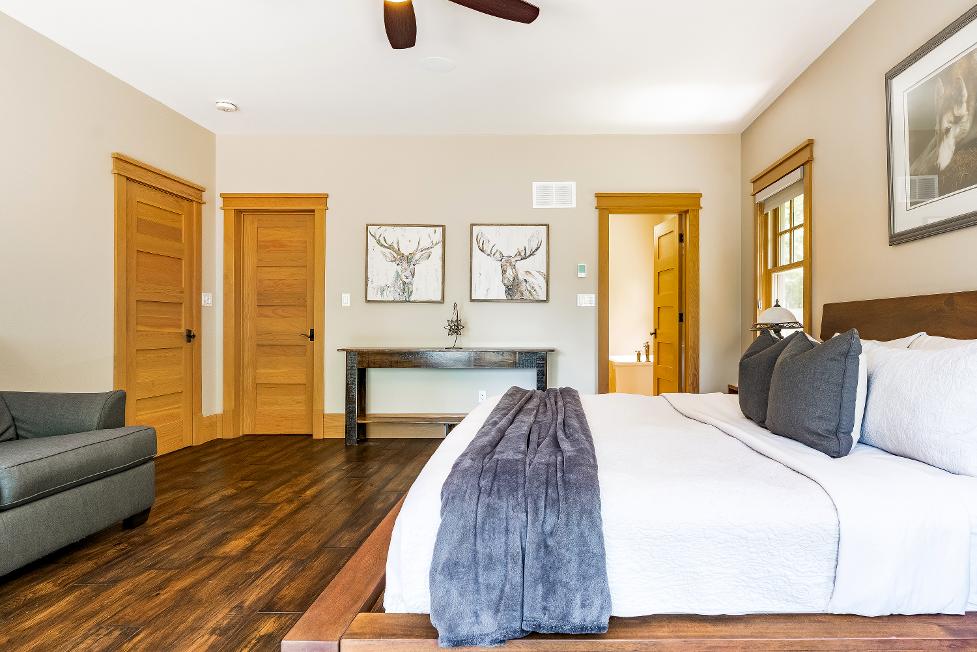
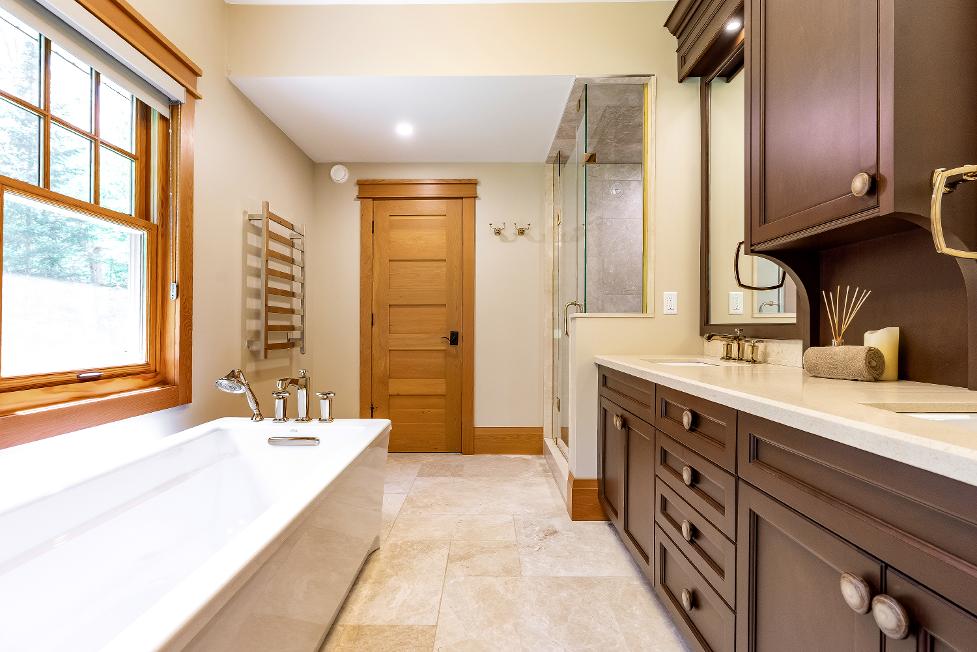
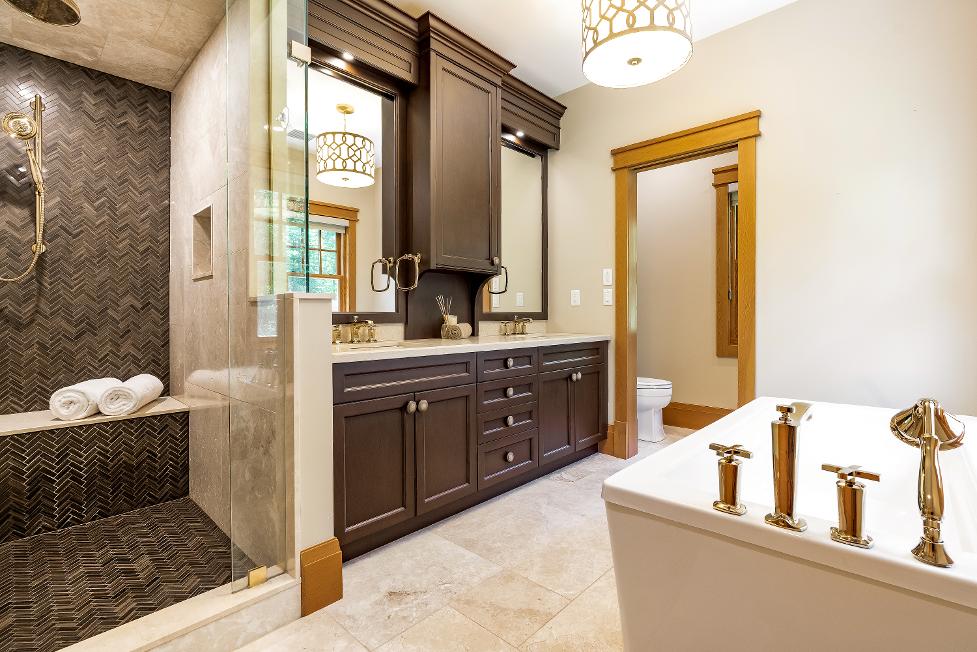
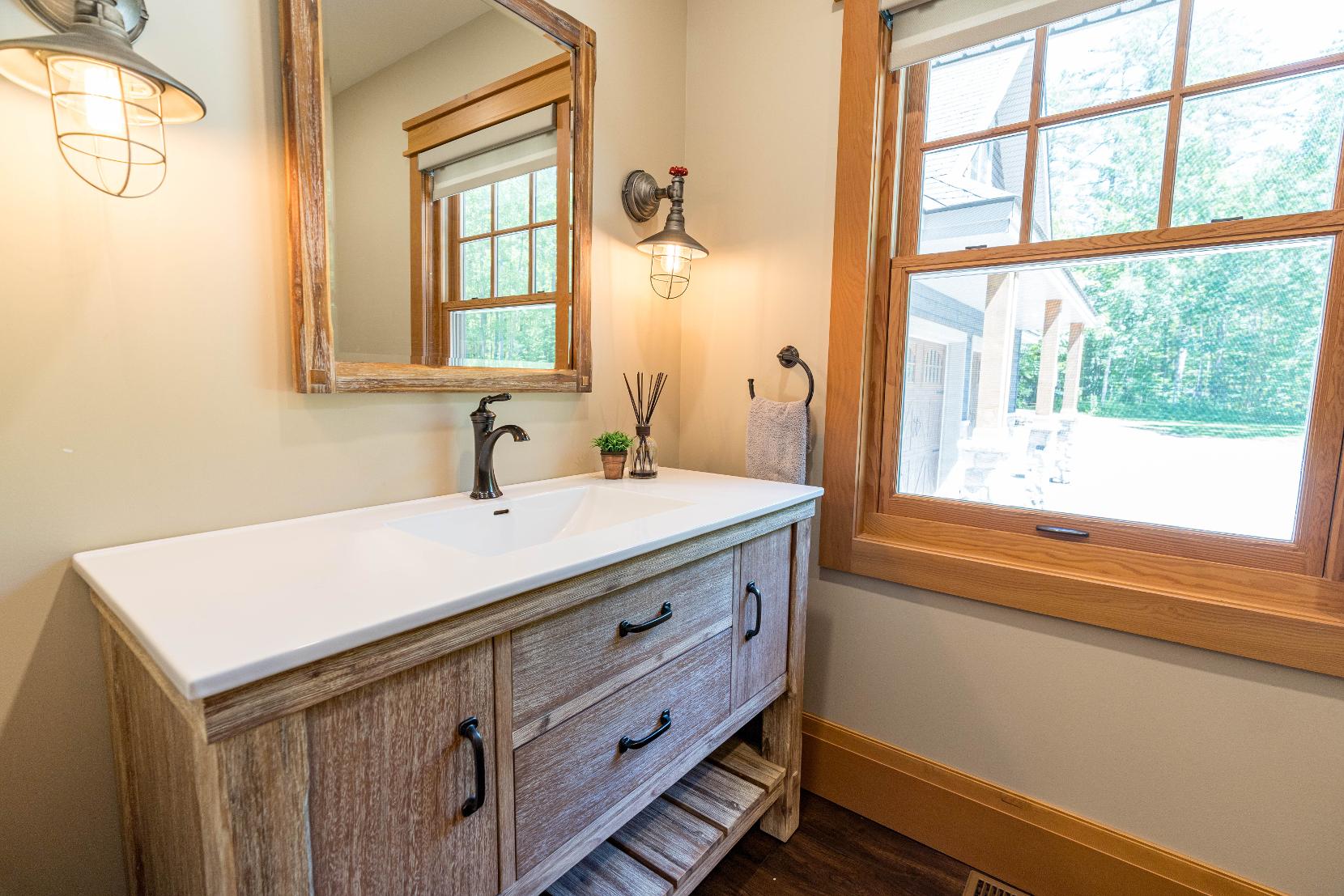
- Porcelaintile flooring
- Easilyaccessible forguest usage
- Chic vanitywith helpfulstoragebelow fortoiletries
- Front-facing window
- Engineered hardwood flooring
- Recessed lighting
- Laundrysinkwith an over-the-sinkwindow
- Abundanceof built-incabinetry
- Built-in coat hooksand cubbies
- Easyaccessto the mudroom and garage
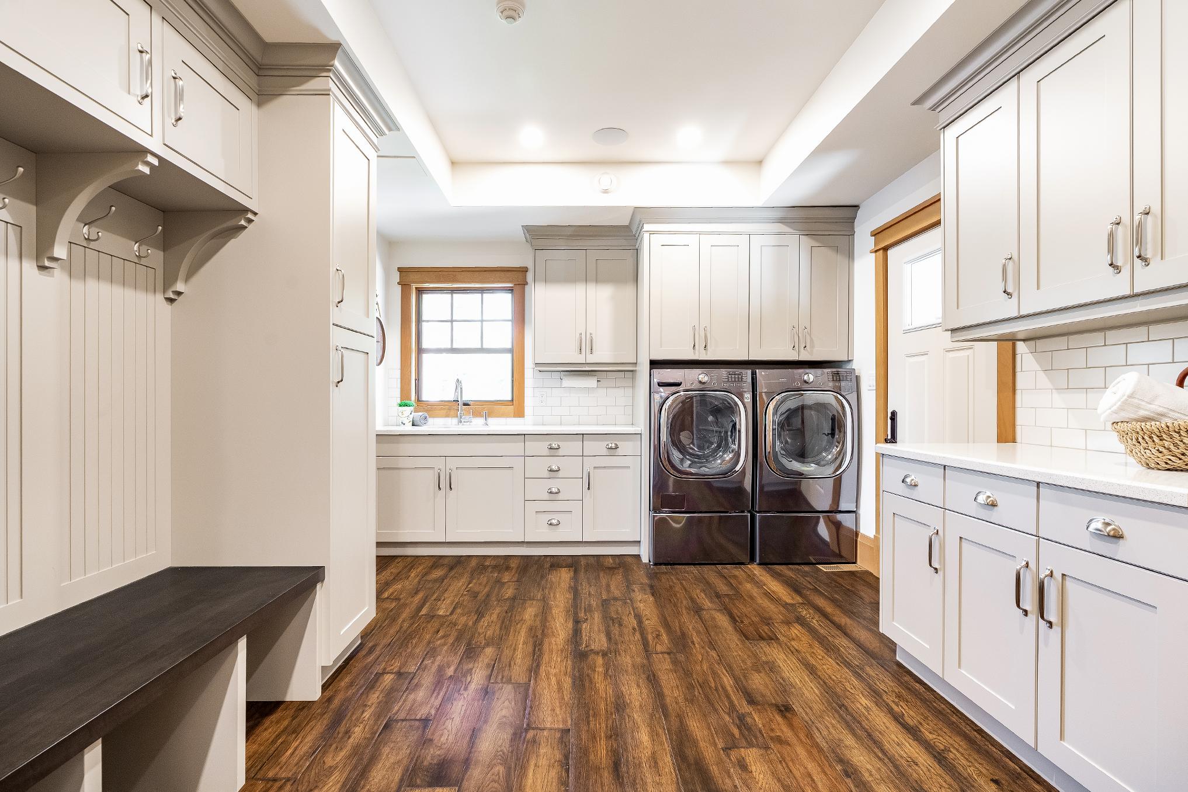
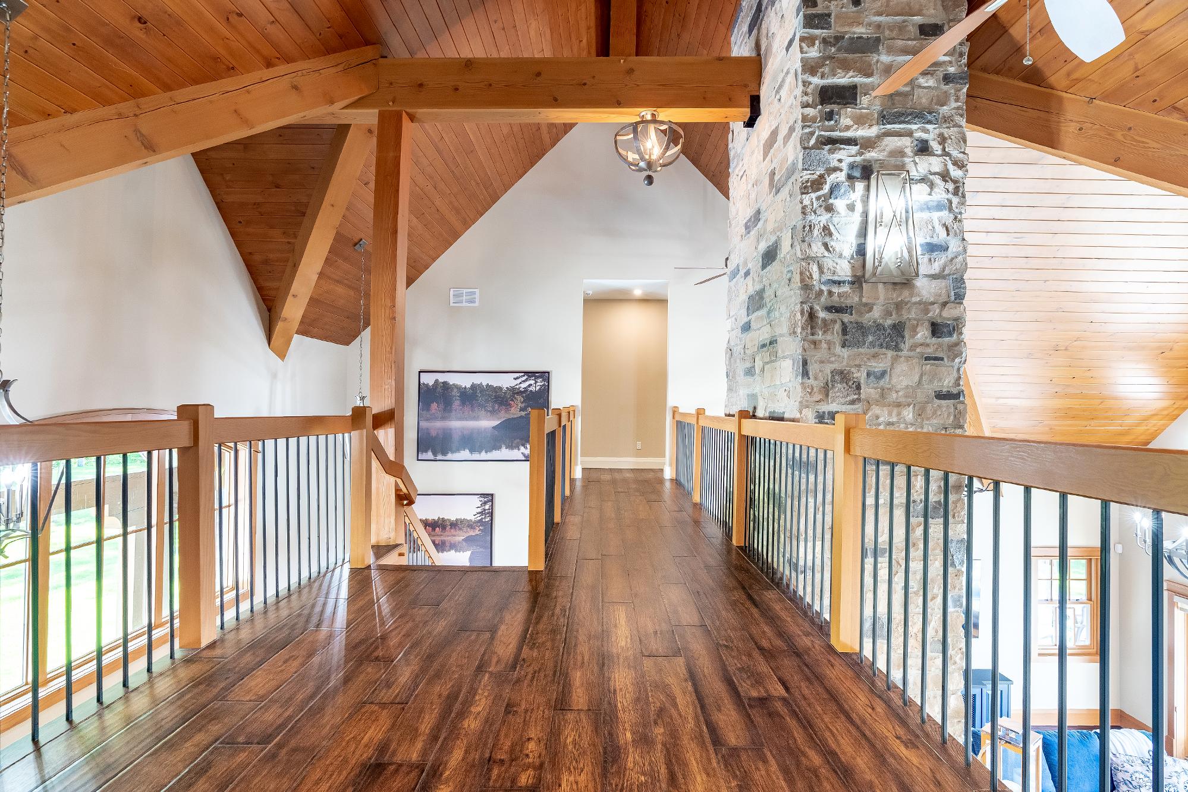
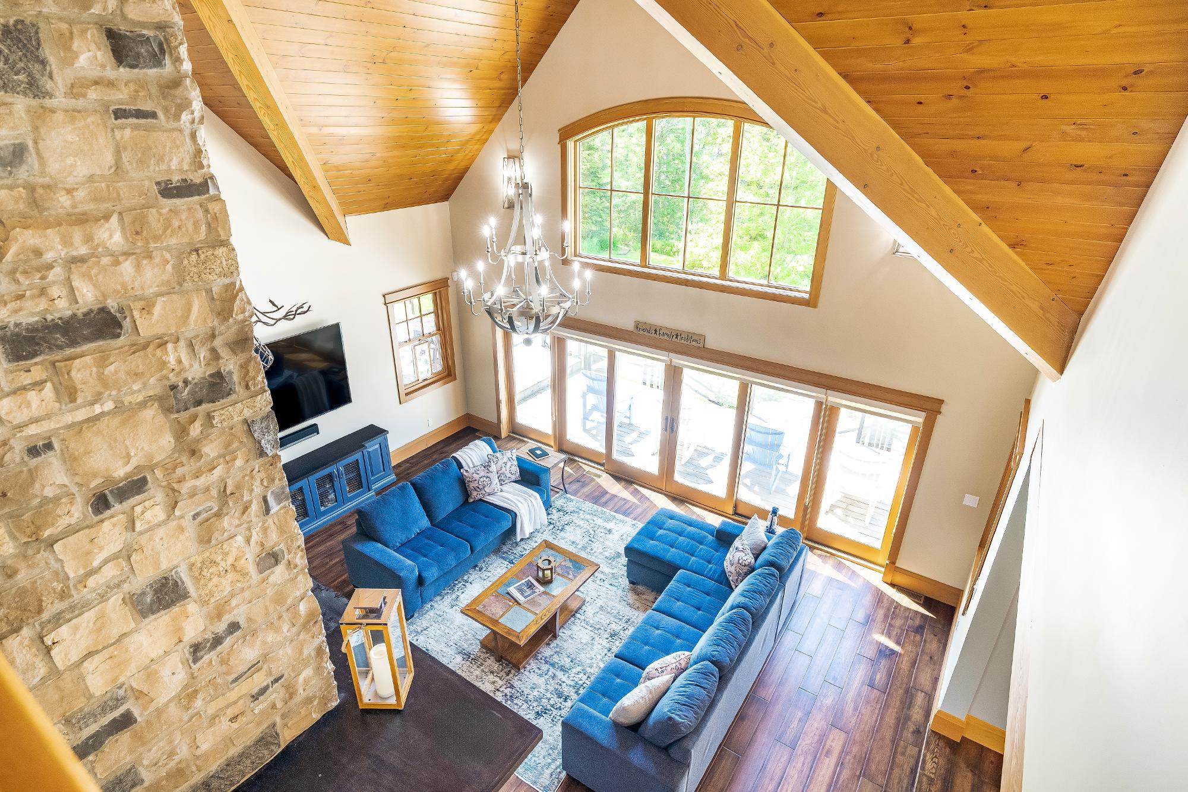
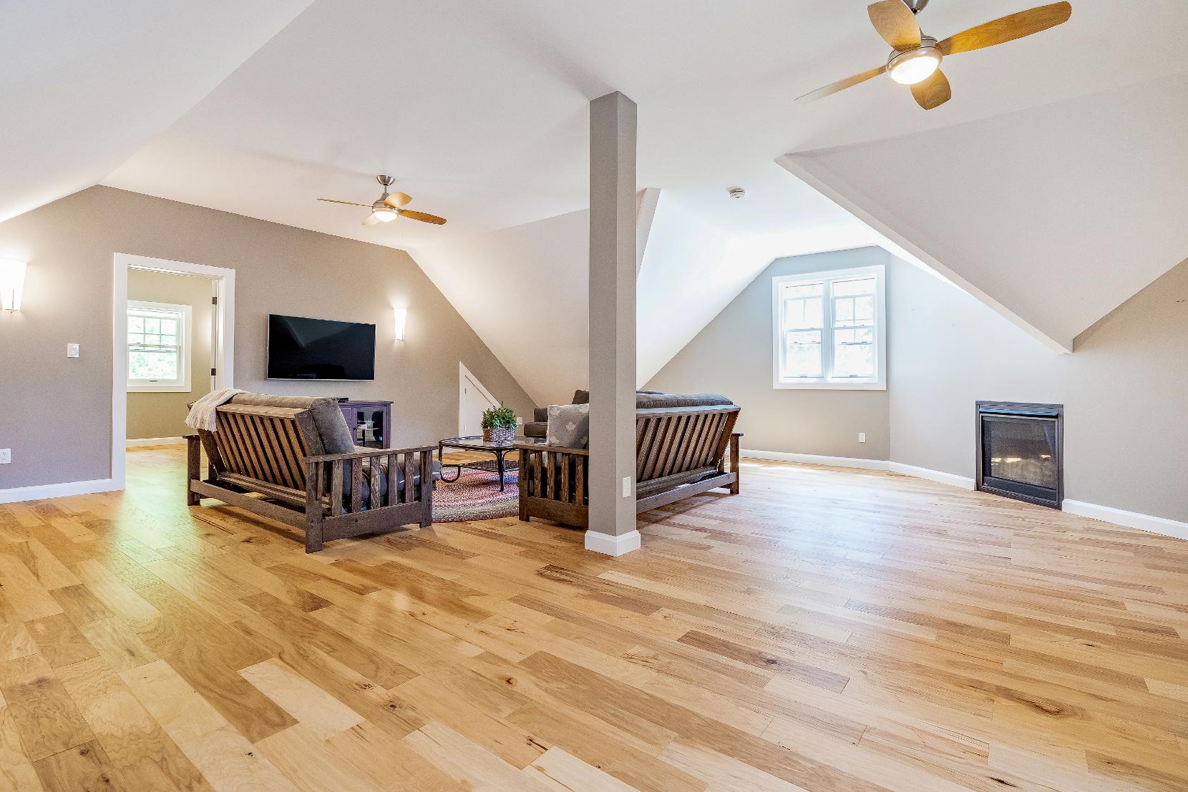
Recreation Room
28'11" x 26'5"
- Engineered hardwood flooring
- Vaulted ceiling with two ceiling fans
- Cornerfireplaceadding an extra layerof warmth to the space
- Two windowscreating a luminoussetting
- Flexibleliving space with the potentialfora varietyof different usages
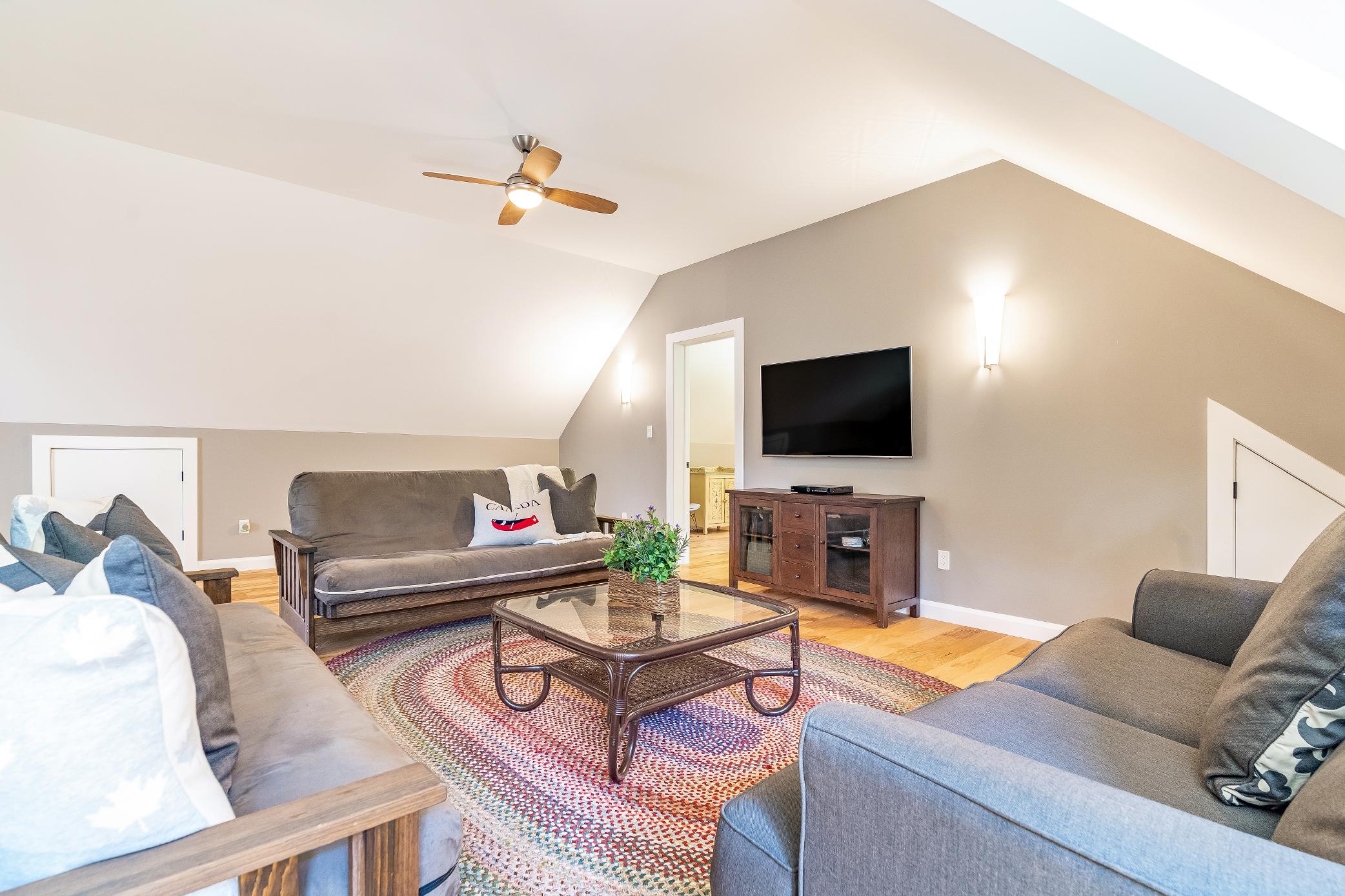
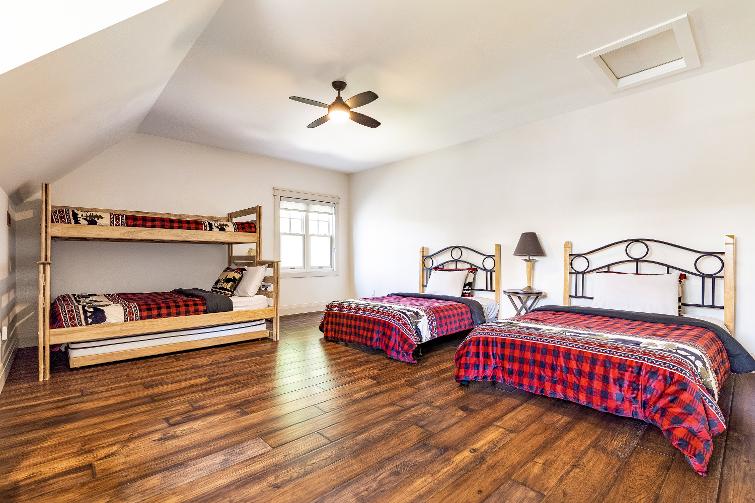
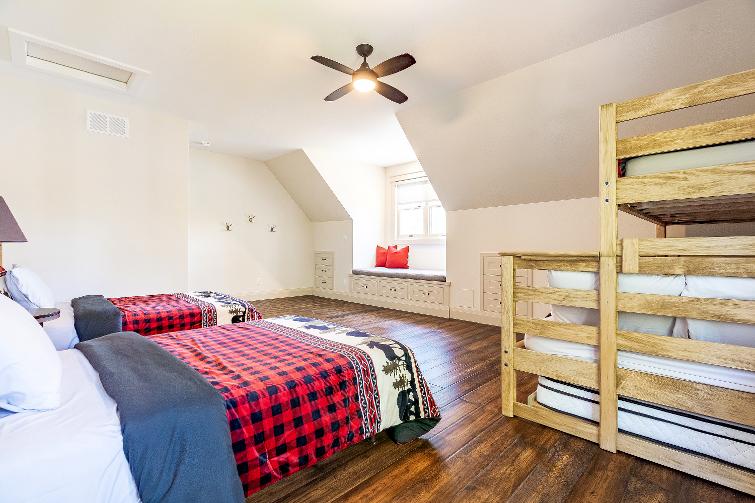

23'6" x 15'9"
- Engineered hardwood flooring
- Generouslysized
- Ceiling fan
- Two windowsincluding one with a built-in windowbench
- Built-in drawers
18'10" x 12'7"
- Engineered hardwood flooring
- Vaulted ceiling
- Located off the recreation room
- Bedside windowcreating a bright and airysetting
- Neutralpaint tone
15'7" x 15'3"
- Engineered hardwood flooring
- Partiallyvaulted ceiling
- Built-in drawers
- Bedside windows
- Sliding barn doors leading into an additionalbedroom
15'6" x 15'3"
- Engineered hardwood flooring
- Wellsized
- Partiallyvaulted ceiling
- Built-in drawers
- Bedside windowswith a built-in windowbench
5-piece
- Quartz-topped vanity
- Freestanding bathtub
- Watercloset
- Glass-walled shower finished with a built-in bench
- Additional built-in drawers
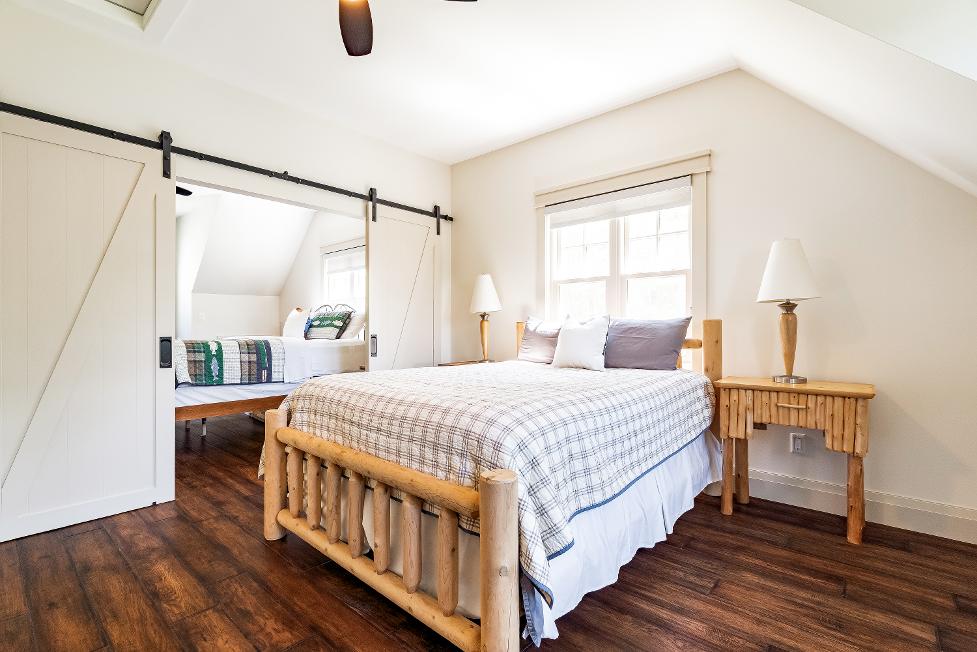
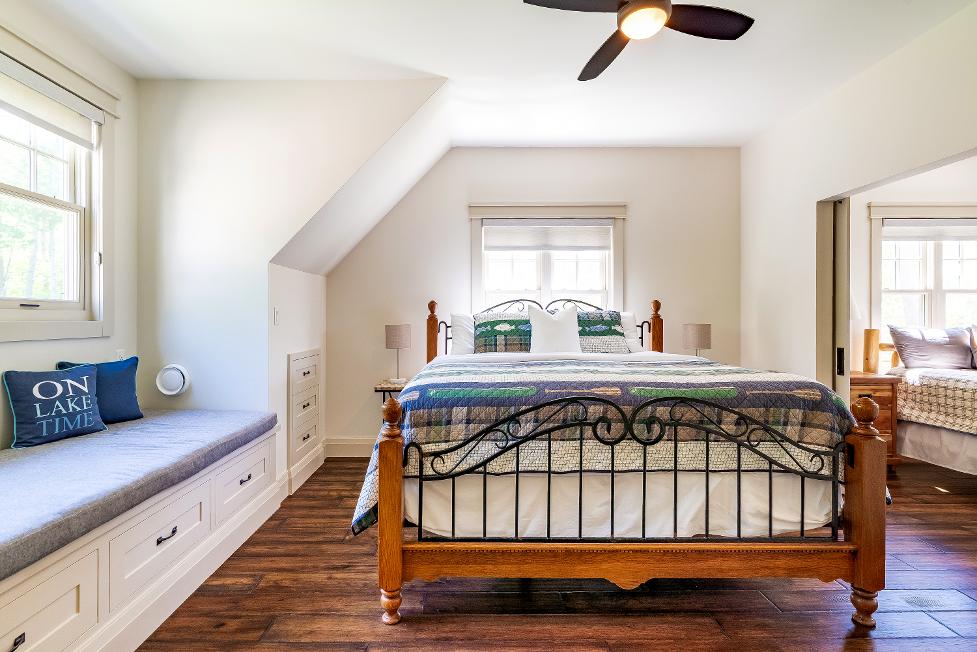
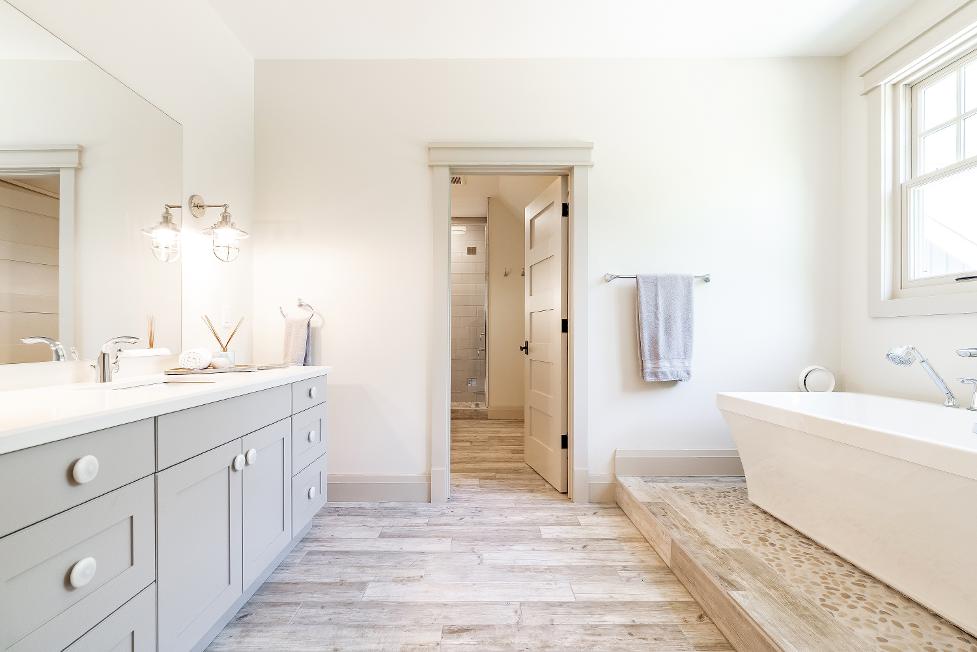
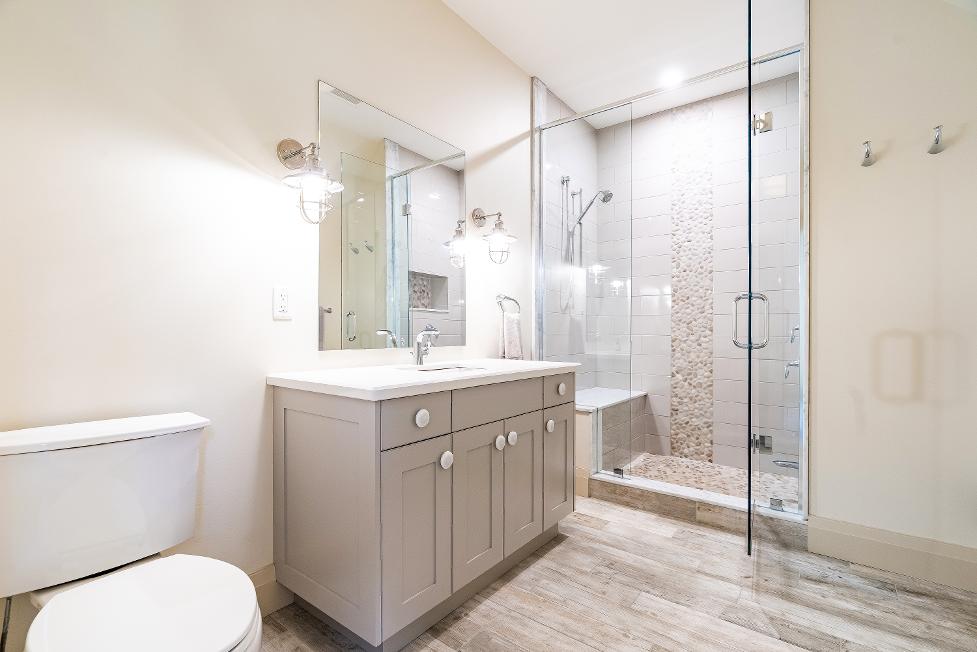
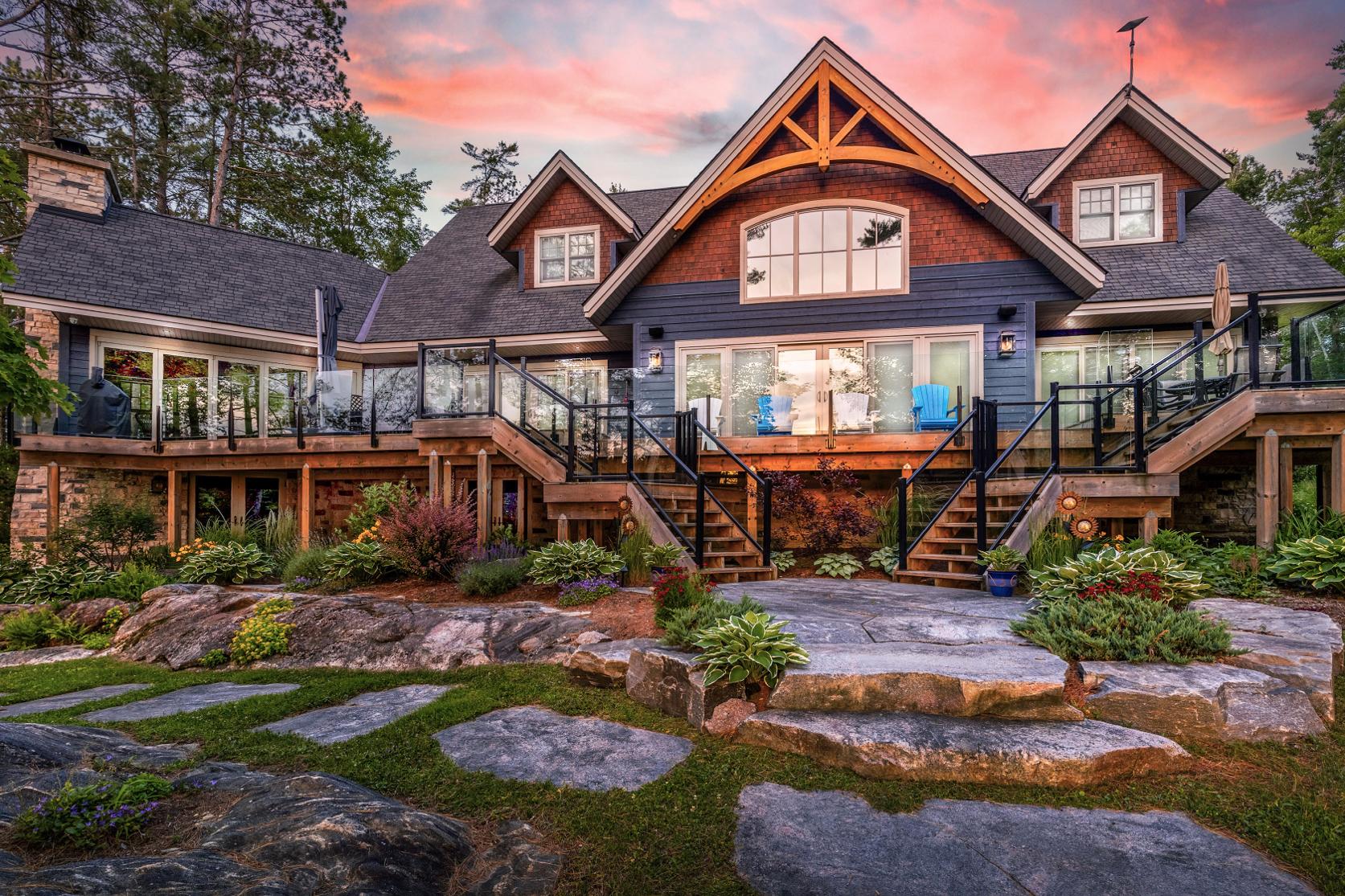
- Show-stopping 2-storeyhome highlighting an impeccable curb presence
- Set on nearly2-acreswith gorgeous landscaped grounds
- Impressive three-cargarage coupled with a spaciousdriveway suitable for12 vehicles
- Incredible backyard retreat
showcasing an 8'x12'wood fired sauna with a change room,an outdoorfireplace,an expansive deckadorned with glass-railingsfor unobstructed views,and a boathousewith a second leveldeck offering front rowseatsto beautiful waterviews
- Direct accessto 317'of
waterfrontagealong Tea Lake offering a dockperfect forboating, swimming,and enjoying the sun warmermonths
- Rurallocation nearbymultiple waterwaysand just a short driveto populartownsincluding Coldwater, Victoria Harbour,and Orillia
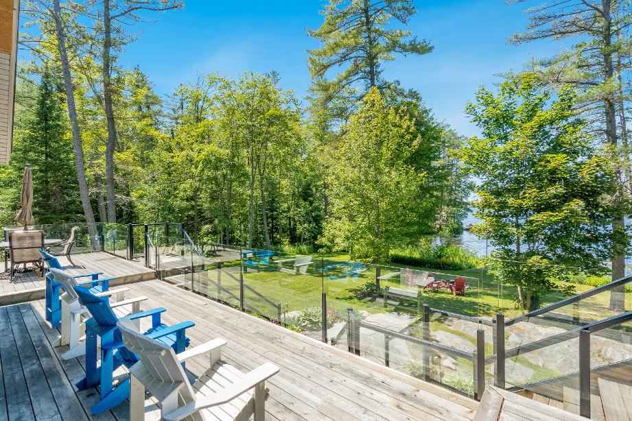
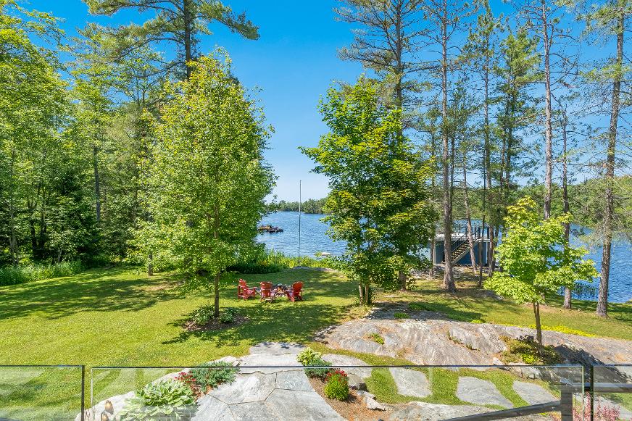
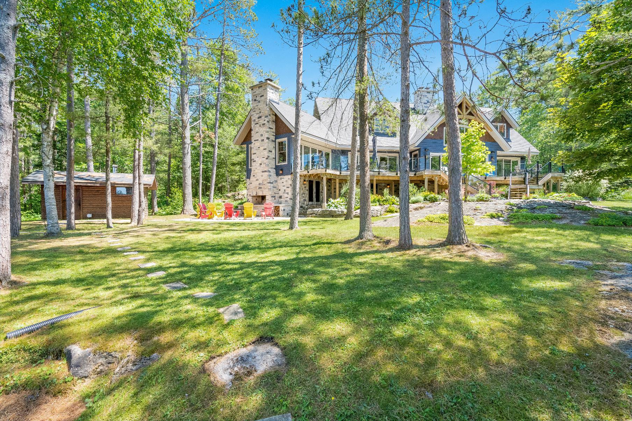
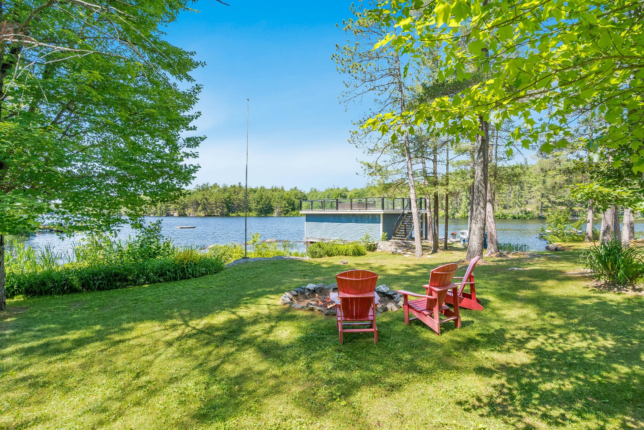
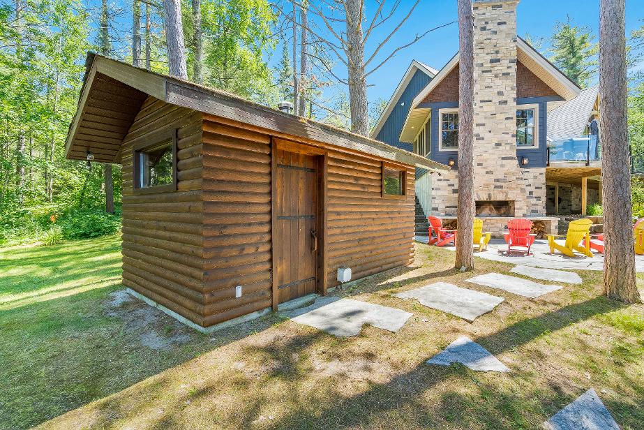
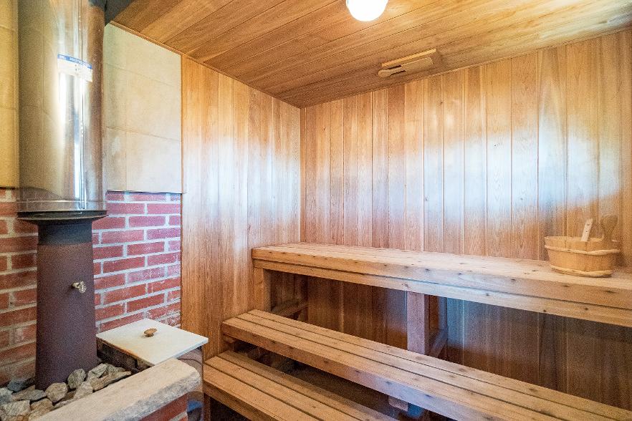
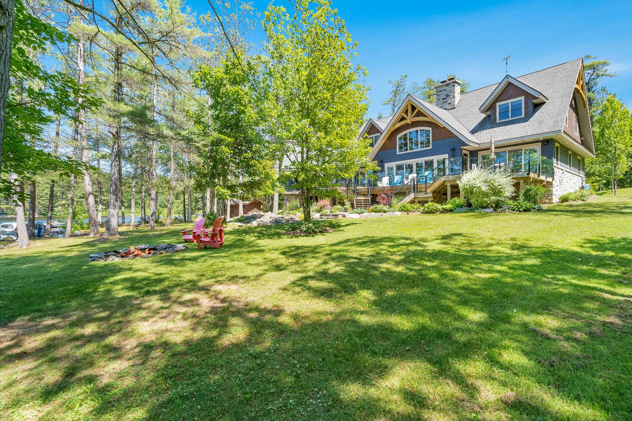
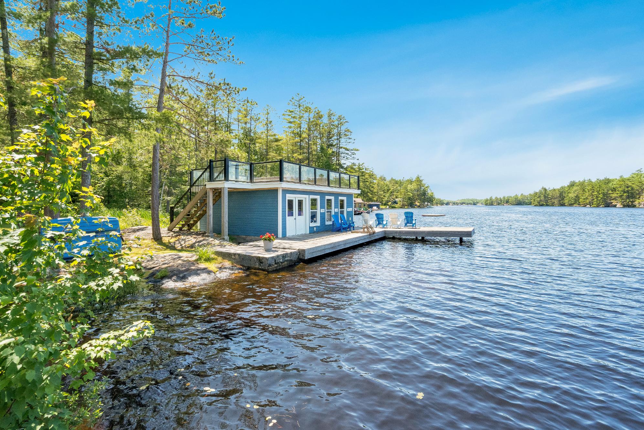
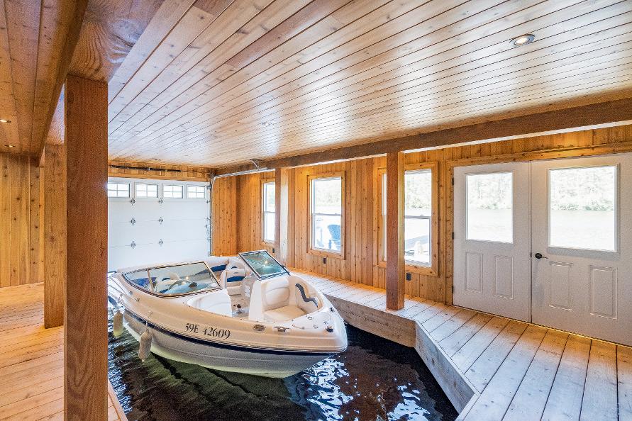
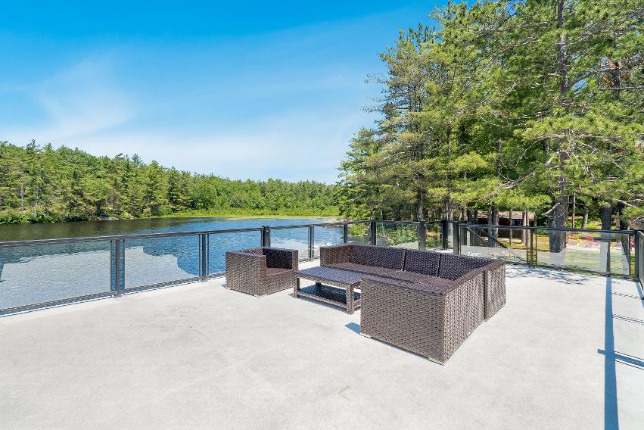
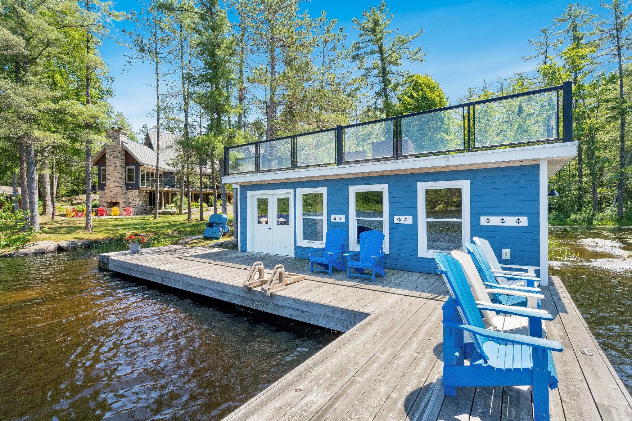
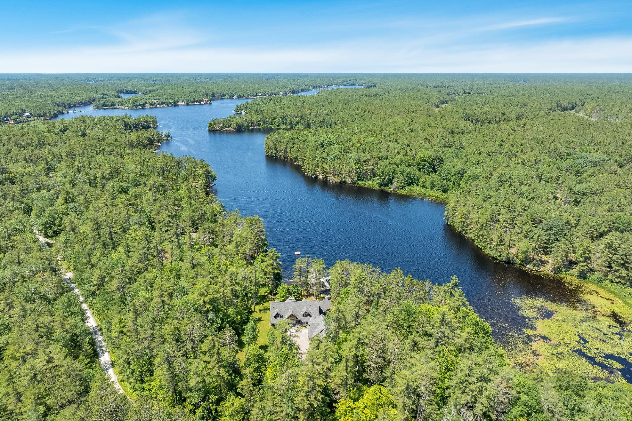
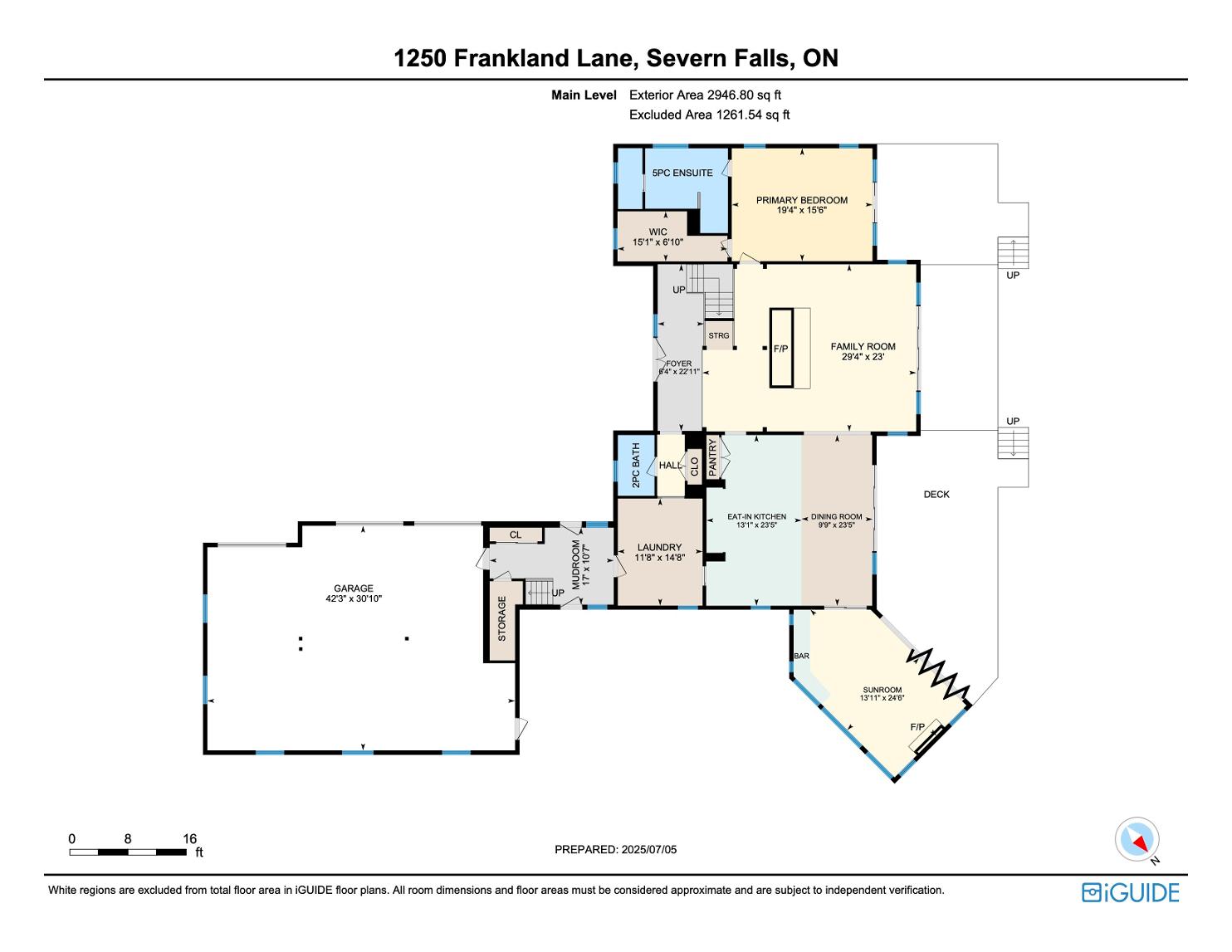
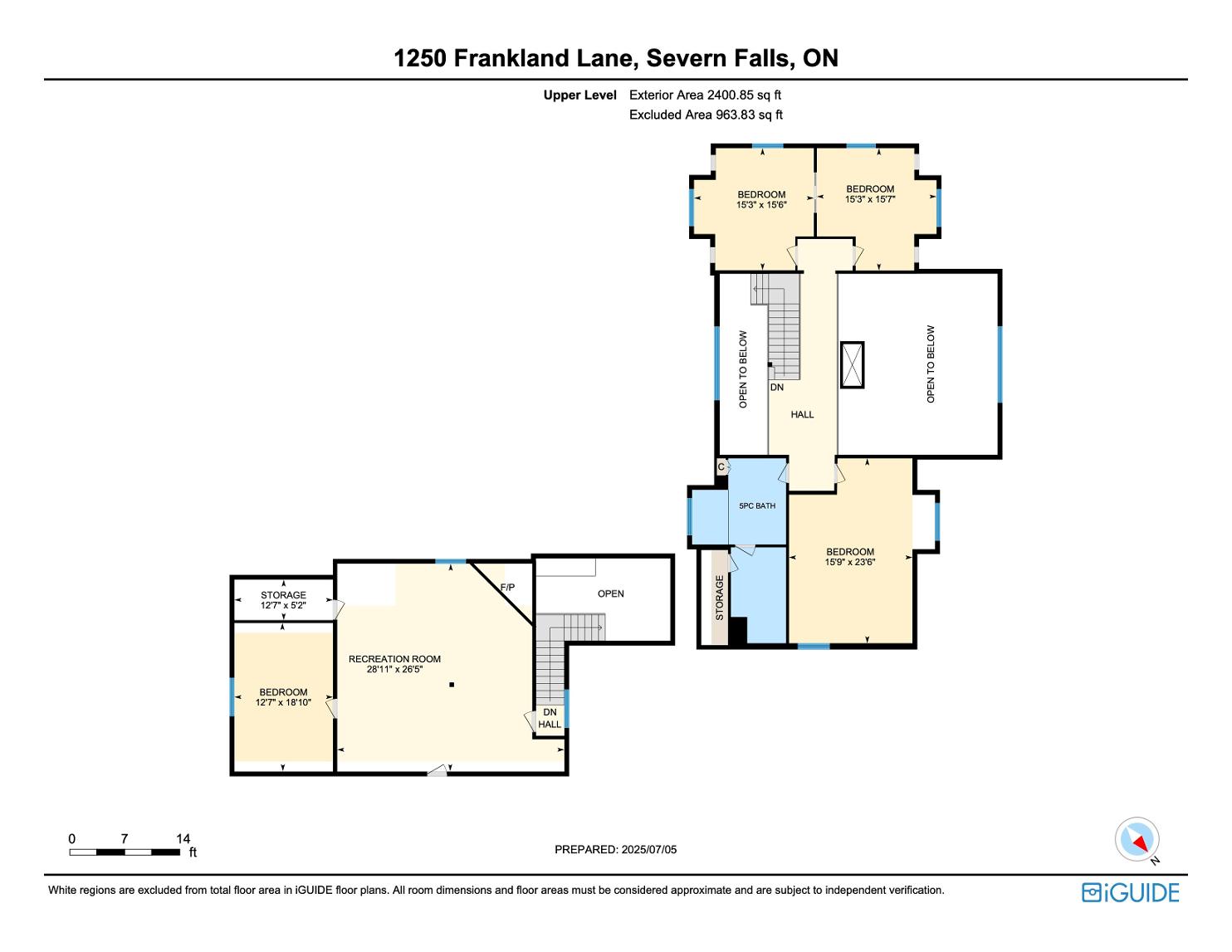
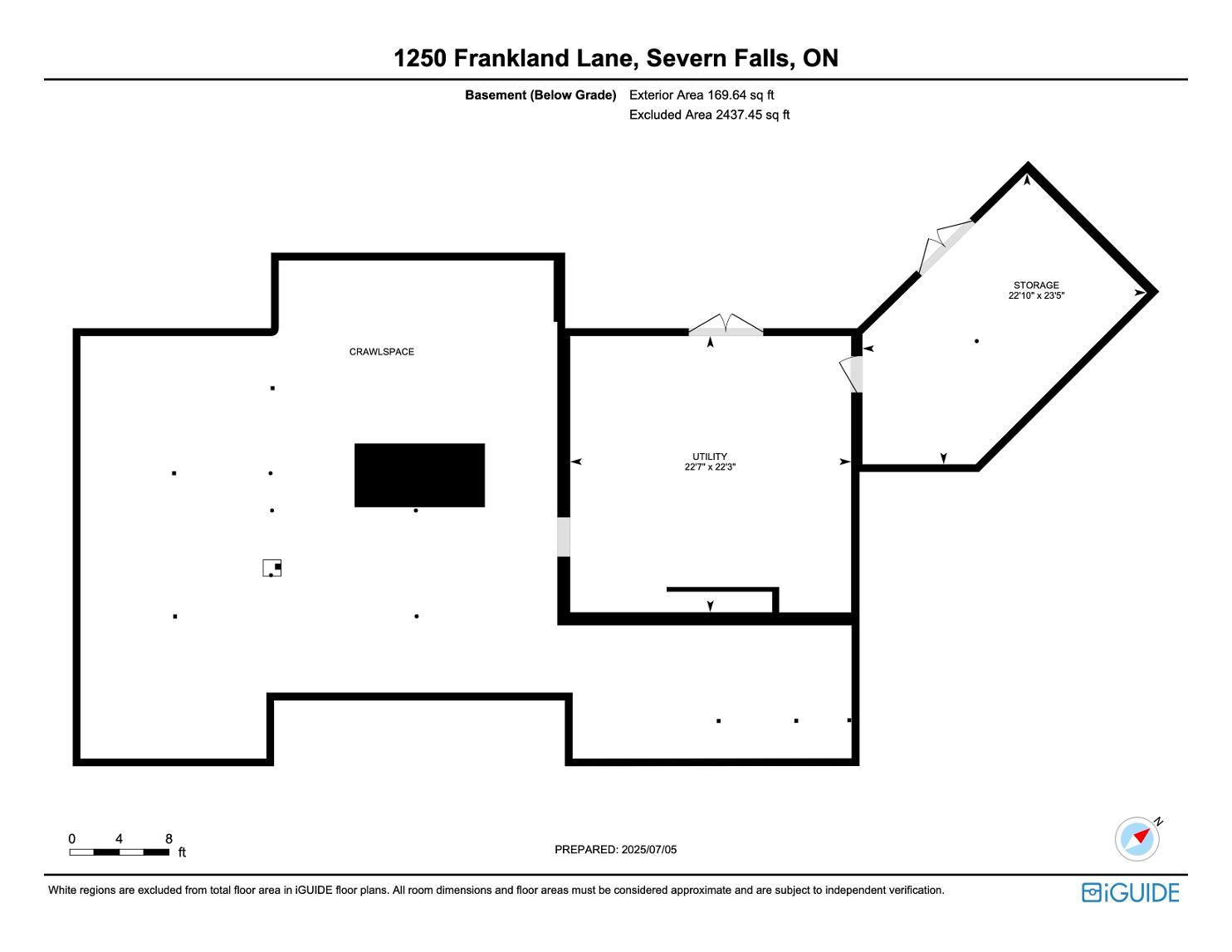
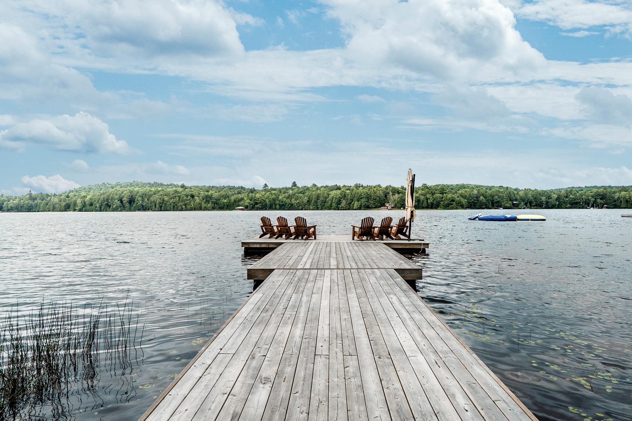
?You will be impressed as to what Severn has to offer you Our rural and urban settlements such as Coldwater, Washago, Port Severn, Severn Falls and Marchmont provide an atmosphere of comfort and relaxation all year-round ?
? Mayor Mike Burkett, Townsh p of Severn
Population: 13,477
ELEMENTARY SCHOOLS
St Antoine Daniel C S
Coldwater PS
SECONDARY SCHOOLS
St. Theresa's C.H.S.
Orillia SS
FRENCH
ELEMENTARYSCHOOLS
Samuel-De-Champlain
INDEPENDENT
ELEMENTARYSCHOOLS
Brookstone Academy

Scan here for more info

CARLYON LOOP, Municipal Parking Lot at Division Rd and Carlyon Ln, Severn
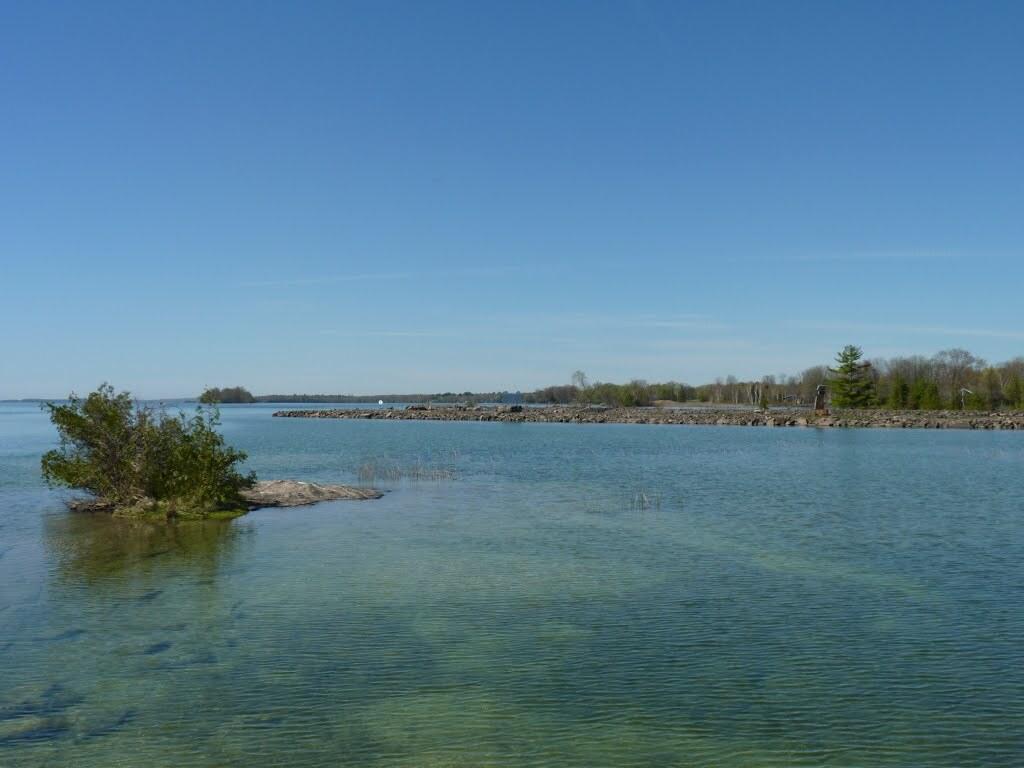
CENTENNIAL PARK, 3376 Quetton St, Washago

HAWK RIDGEGOLF& COUNTRYCLUB, 1151 Hurlwood Ln, Severn
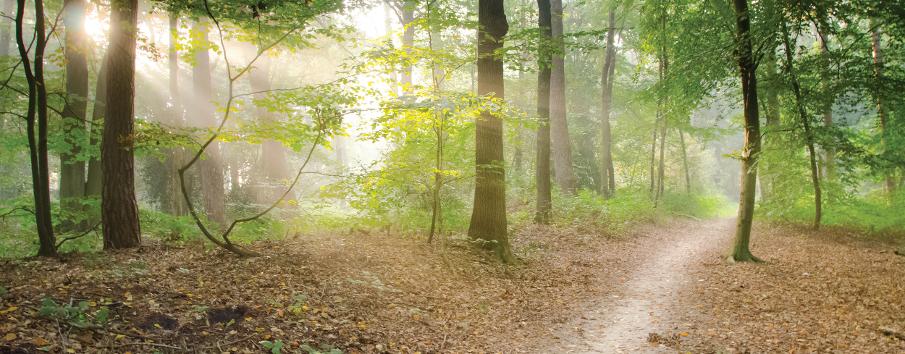
TIMBERLINEPARK, 3590 Timberline Ave, Severn

Professional, Loving, Local Realtors®
Your Realtor®goesfull out for you®

Your home sellsfaster and for more with our proven system.

We guarantee your best real estate experience or you can cancel your agreement with usat no cost to you
Your propertywill be expertly marketed and strategically priced bya professional, loving,local FarisTeam Realtor®to achieve the highest possible value for you.
We are one of Canada's premier Real Estate teams and stand stronglybehind our slogan, full out for you®.You will have an entire team working to deliver the best resultsfor you!

When you work with Faris Team, you become a client for life We love to celebrate with you byhosting manyfun client eventsand special giveaways.


A significant part of Faris Team's mission is to go full out®for community, where every member of our team is committed to giving back In fact, $100 from each purchase or sale goes directly to the following local charity partners:
Alliston
Stevenson Memorial Hospital
Barrie
Barrie Food Bank
Collingwood
Collingwood General & Marine Hospital
Midland
Georgian Bay General Hospital
Foundation
Newmarket
Newmarket Food Pantry
Orillia
The Lighthouse Community Services & Supportive Housing

#1 Team in Simcoe County Unit and Volume Sales 2015-Present
#1 Team on Barrie and District Association of Realtors Board (BDAR) Unit and Volume Sales 2015-Present
#1 Team on Toronto Regional Real Estate Board (TRREB) Unit Sales 2015-Present
#1 Team on Information Technology Systems Ontario (ITSO) Member Boards Unit and Volume Sales 2015-Present
#1 Team in Canada within Royal LePage Unit and Volume Sales 2015-2019
