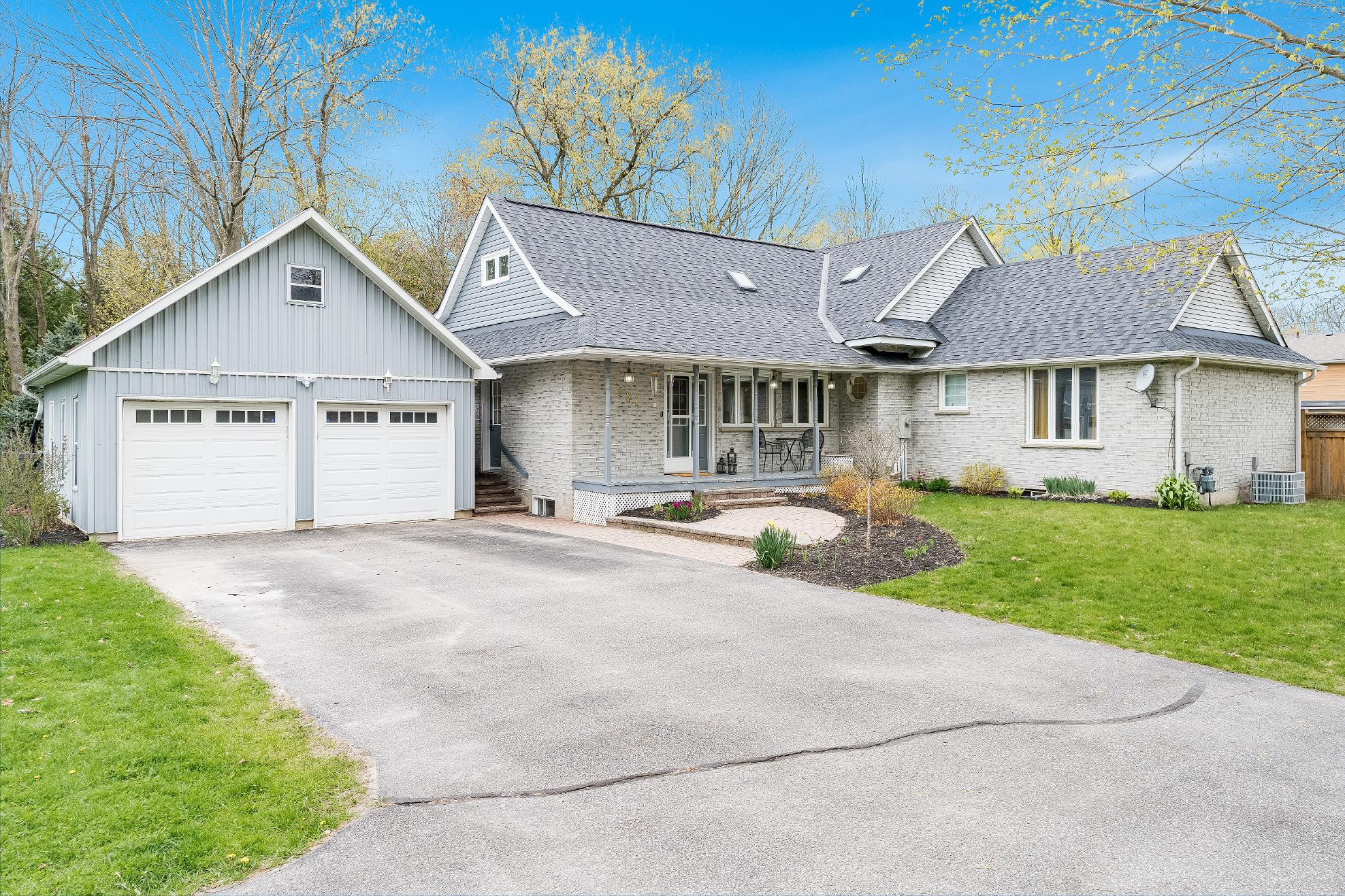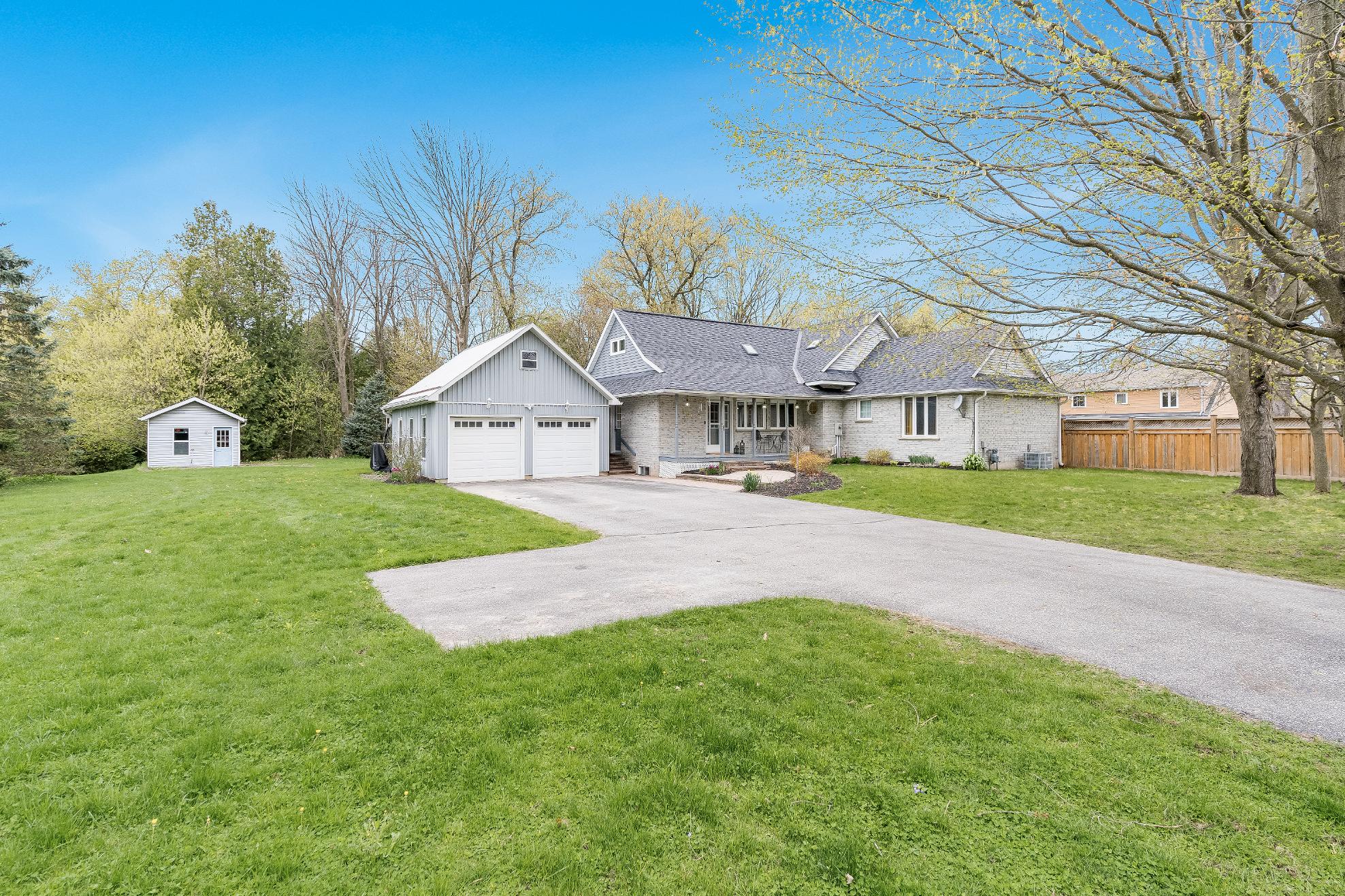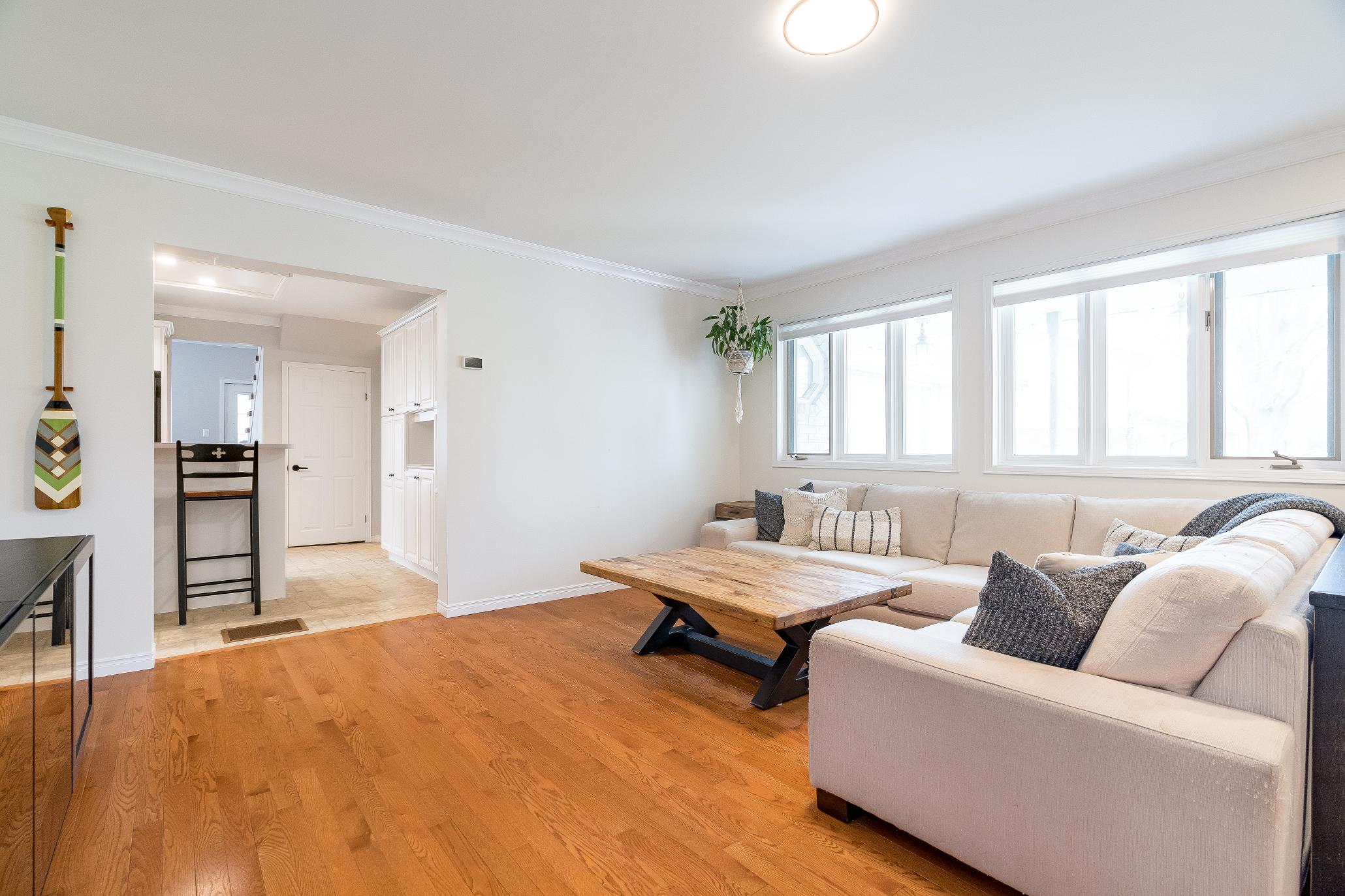


BEDROOMS: BATHROOMS:






BEDROOMS: BATHROOMS:


1 2 3
Nestled on an expansive1.27-acre lot,thisrare riverfront gem boasts200'of privateshoreline,perfect forenjoying the peacefulserenityof nature without sacrificing the convenience of in-town living,trulythe best of both worlds
With over3,500 squarefeet of beautifullydesigned living space,thishome deliversroom foreveryone asthe main levelfeaturesan expansive primarysuite,a finished basement idealforrecreationaluseorhosting guests,and a radiant loft space with a second primarybedroom,idealforgrowing familiesormulti-generationalliving
Whetheryou're hosting summerbarbequesorenjoying yourmorning coffee with a view,the outdoorspace isa true sanctuaryoffering multiplewalkoutsleading to the expansive decks,a partiallyfenced yard idealforkidsorpets, raised garden bedsforgreen thumbs,and a wooded area that gentlyslopesdown to the tranquilriverbank
4 5
Step insideto discovera beautifullyupdated interior,including a spa-inspired five-piecebathroom,convenient main levellaundry,and stylish finishesthroughout,with everydetailcarefullycurated to offerelegance
Thispropertyisaspracticalasit ispicturesque,with a detached two-cargarage,a powered 12?x12?drive shed, 200-amp electricalservice,and a generouslowerleveloffering endlesspossibilitiesforadditionalliving space, hobbies,orstorage









A Primary Bedroom
18'5" x 11'9" B
- Laminateflooring
- Generouslayout with space for a king-sized bed
- Crown moulding
- Walk-in closet finished with a windowand closet organizers
- Bright bedsidewindows
12'3" x 10'4"
- Laminateflooring
- Nicelysized
- Crown moulding
- Neutralpaint tone accompanied bya light blue accent wall
- Closet with sliding mirrored doors
C Bathroom 4-piece D
- Vinylflooring
- Centrallyplaced on themain levelnearthe principalrooms, perfect forguest usage
- Oversized vanitywith ample storage space
- CornerJacuzzitub
- Standalone shower
Laundry Room
10'0" x 5'11"
- Ceramic tile flooring
- Wood countertop complemented by green cabinetry
- Laundrysink
- LG stackable washerand dryer
- Garden doorwalkout leading to the backyard




A
- Hardwood flooring
- Secluded retreat
- Vaulted ceiling adorned bymultipleskylights and recessed lighting
- Ceiling fan
- Floor-to-ceiling wood panels
- Coffee barwith a winefridgeand sink
B
- Hardwood flooring
- Vaulted ceiling with a skylight
- Floor-to-ceiling wood panels
- Currentlybeing used asa dressing room
- Opportunityto convert into an office or a nursery
C
- Ceramic tile flooring
- Dualsinkvanitywith contrasting blackhardware
- Freestanding soakertub
- Glass-walled showerenclosed in a white subwaytile surround and finished with a built-in nicheand bench








- 2-storeyhomeflaunting a solid brickexterior
- Detached 2-cargarage alongside a spaciousdrivewaysuitablefor seven vehicles
- Interlockwalkwaybetween the homeand detached garage
- Partiallyfenced backyard
showcasing an expansiveback deckand surrounded by ample greenspace
- Raised garden bedsand a garden shed foradded storage
- Inground sprinklersystem to keep the lawn lush
- Backing mature treesand the
Nottawasaga Riverfor extra privacy
- Desirable location minutesto in-town amenities,schools,parks, and Highway90 for easycommuting









?You will be impressed as to what Severn has to offer you. Our rural and urban settlements such as Coldwater, Washago, Port Severn, Severn Falls and Marchmont provide an atmosphere of comfort and relaxation all year-round.?
Population: 21,083
Website: ESSATOWNSHIPCA
ELEMENTARY SCHOOLS
Our Lady of Grace C.S.
Angus Morrison E.S.
SECONDARY SCHOOLS
St Joan of Arc C H S
Nottawasaga Pines S.S.
FRENCH
ELEMENTARYSCHOOLS
La Pinede
INDEPENDENT
ELEMENTARYSCHOOLS
Timothy Christian School

TANGLECREEK, 4730 Side Rd 25, Thornton
THEWILDSAT CEDARVALLEYGOLFCOURSE, 8410 11th Line, Barrie

PINERIVERTRAIL, Mill St to Roth St, Angus

MINESING WETLANDS, 363 Mill St, Angus

DRYSDALE?STREEFARM, 6635 Simcoe County Rd 56, Egbert
