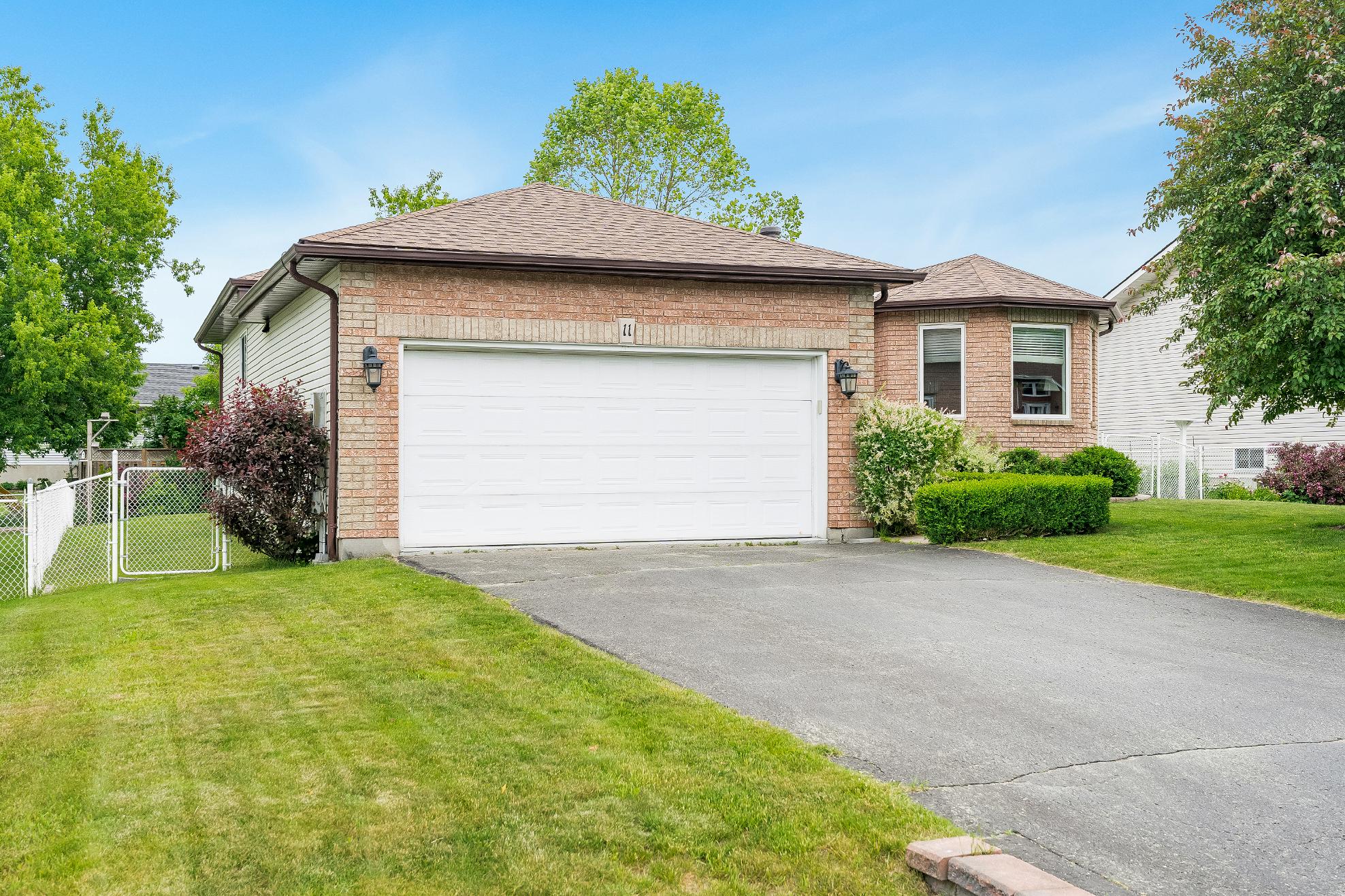


BEDROOMS: BATHROOMS:
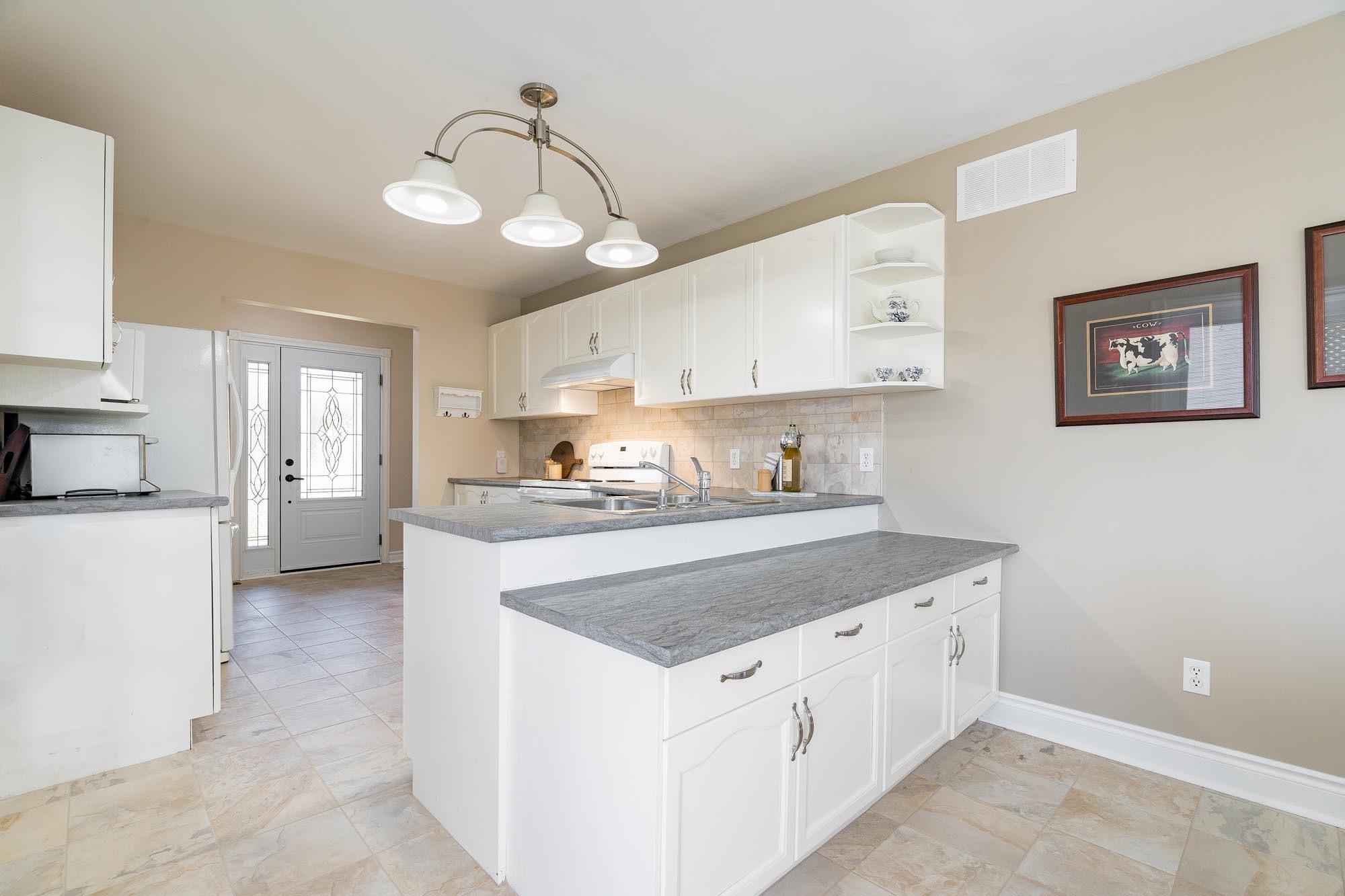





BEDROOMS: BATHROOMS:


1 2 3
Thiswell-appointed bungalowfeaturesthreespaciousbedroomson the main level,including a radiant and welcoming primarysuite completewith a private ensuiteand walk-in closet
4 5
Enjoythe eleganceof hardwood flooring that flowsseamlesslythrough the living room,dining area,and bedrooms, adding warmth,character,and a sense of continuitythroughout the main level
Equipped with efficient gasheating and centralairconditioning,thishome ensurescomfort ineveryseason,whilethe fullyfinished basement expandsyourliving spacewith a generousrecreation room delivering a toastygasfireplace,a large laundryarea,an extra bedroom,and a fullbathroom,idealforfamilyliving orhosting guests
Step outsidethrough the sliding glassdoorsto a covered deck that?sperfect formorning coffee orevening gatherings,overlooking a beautifullylandscaped,fullyfenced backyard,designed forrelaxation,entertaining,and enjoying the outdoorsin privacy
Situated within walking distance to downtown shops,localparks,schools,and Georgian Village,alongside meticulouslymaintained gardensand lush landscaping flaunting a welcoming curb appealand prideof ownership throughout
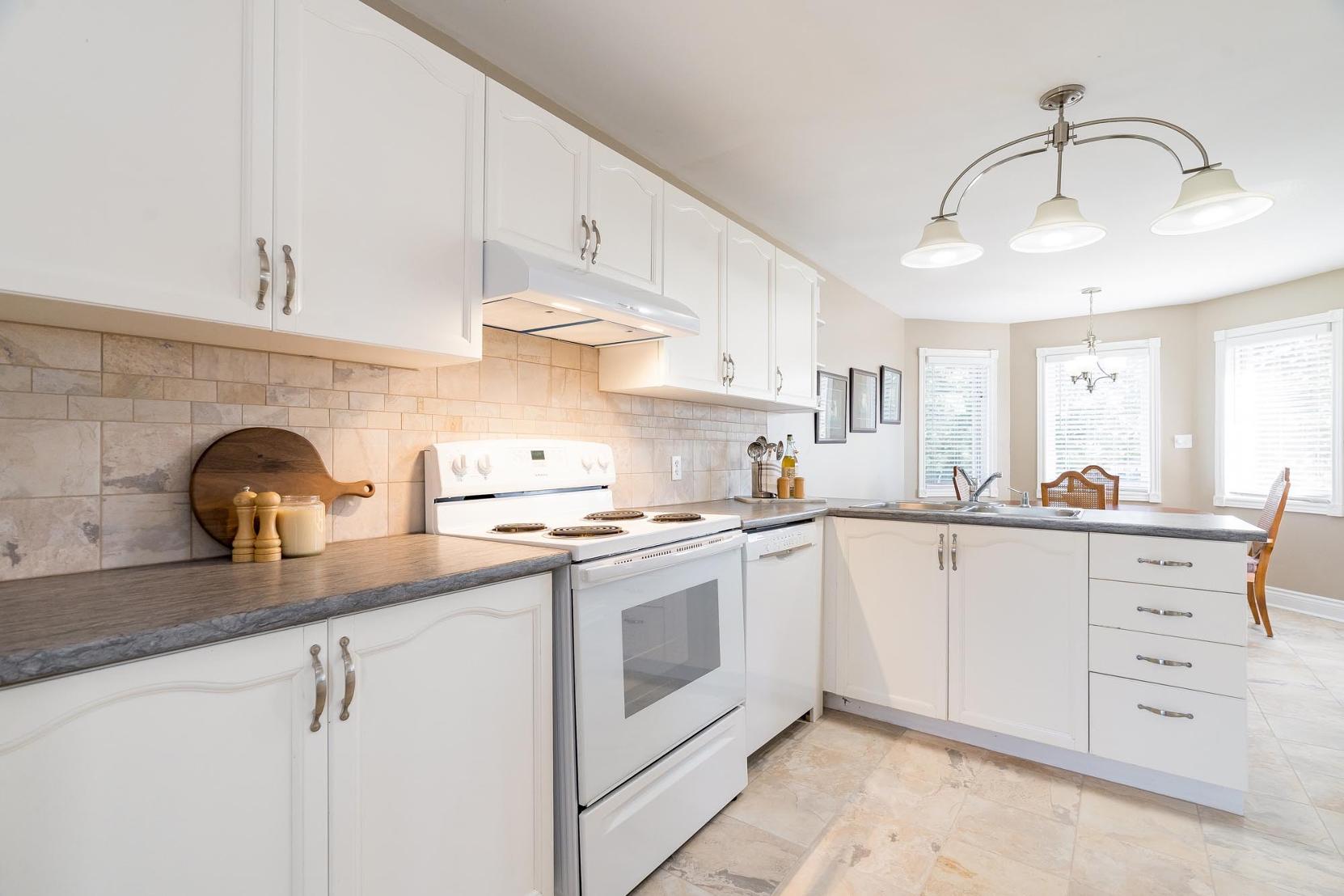
22'8" x 9'11"
- Ceramic tile flooring
- Abundanceof crisp whitecabinetry adorned bya neutraltile backsplash
- Peninsula providing added prep space
- Dualsink
- Included fridge,stove,and dishwasher
- Breakfast area illuminated bythree windows
- Sliding glass-doorwalkout leading to the backyard
12'0" x 10'1"
- Hardwood flooring
- French doors
- Convenientlylocated off the kitchen, perfectlydesigned foreffortlessentertaining
- Largewindowproviding viewsof the backyard
- Light neutralpaint tone
15'9" x 12'7"
- Hardwood flooring
- Inviting open-concept space idealfor gatheringsand celebrations
- Trio of windowsinviting in an abundance of sunlight
- Timelessneutralpaint tone to match any decorstyle
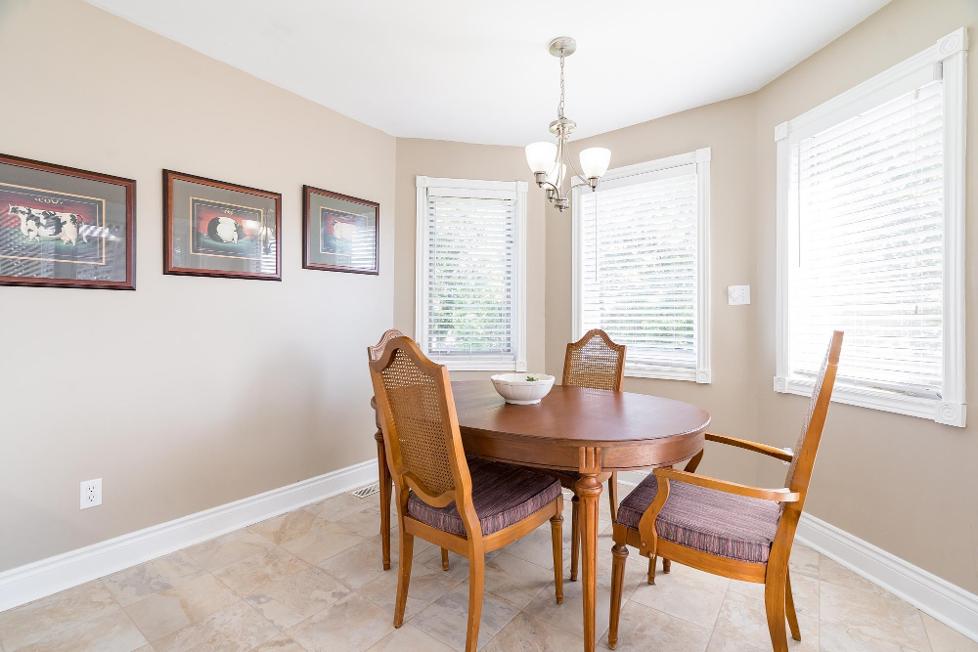
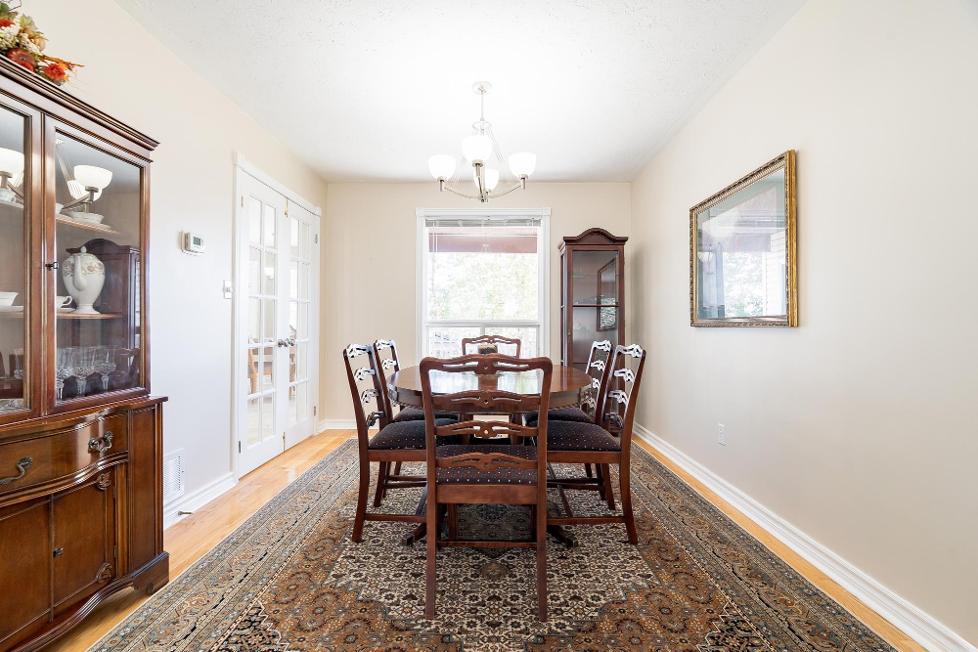
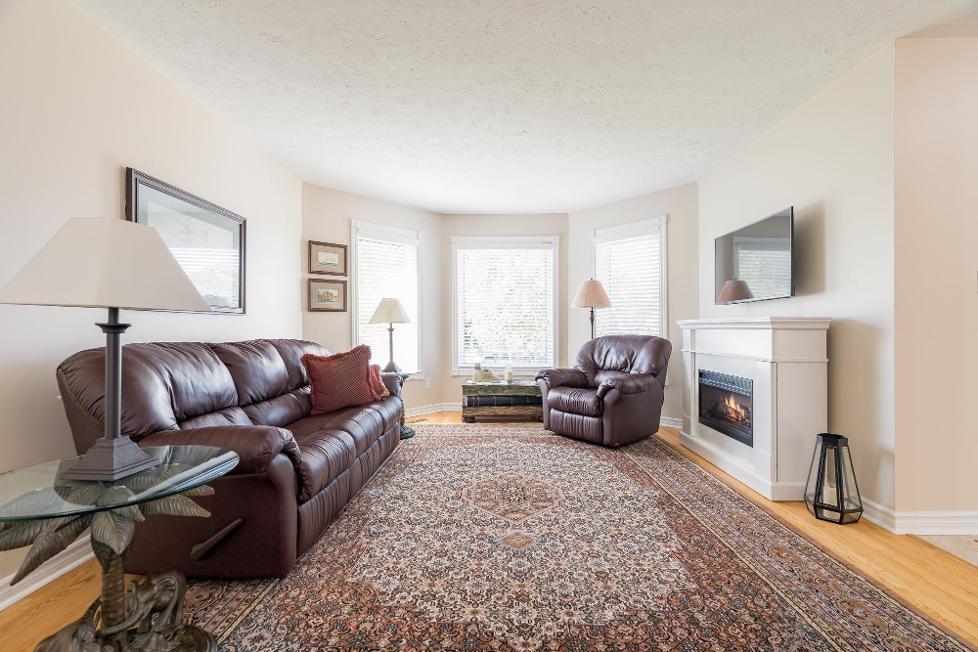
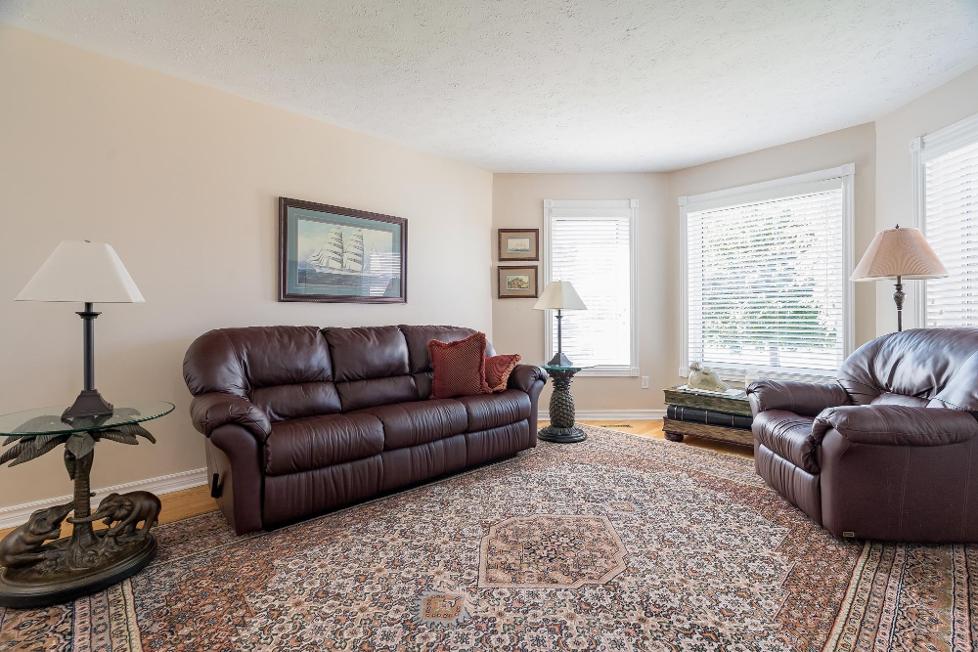
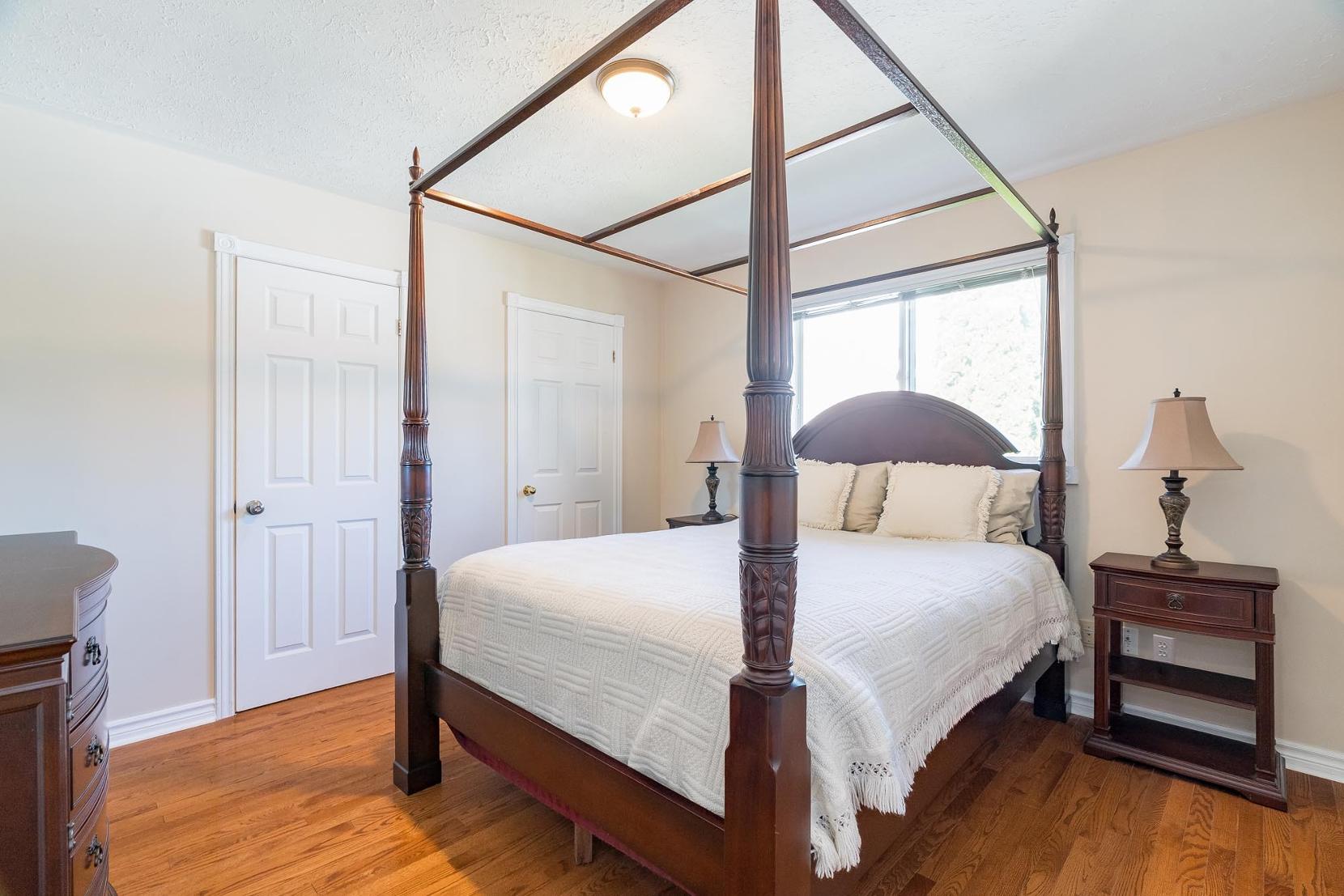
12'0" x 12'0"
- Hardwood flooring
- Expansivelayout suitable fora queen-sized bed and additional furnishings
- Walk-in closet
- Bright bedsidewindow
- Exclusive ensuiteprivilege
3-piece
- Vinylflooring
- Newlyupdated
- Glass-walled shower equipped with a rainfall showerhead
- Sleekall-whitevanitywith contrasting blackhardware
12'5" x 10'8"
- Hardwood flooring
- Sizeable layout
- Closet with a bi-fold door
- Bedside windowframing the space in soft, glowing light
10'6" x 9'11"
- Hardwood flooring
- Nicelysized
- Double doorcloset
- Bedside windowmaking the room feellight and cheerful
- Potentialto useasan office ornursery
4-piece
- Vinylflooring
- Vanitywith an extended countertop
- Combined bathtub and showerenclosed in an all-white tilesurround
- Linen closet
- Neutralfinishes
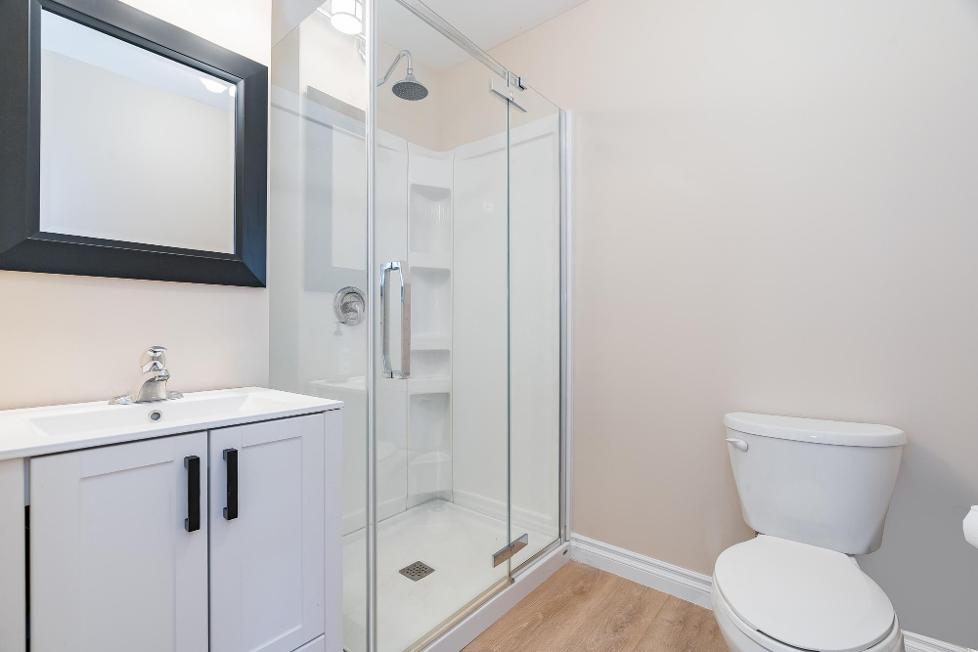
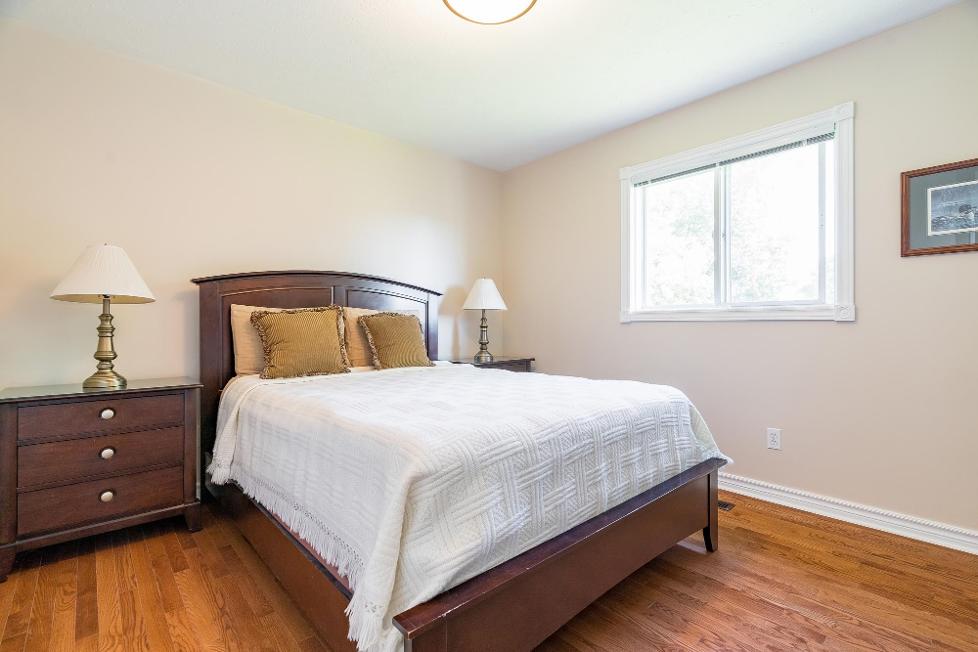
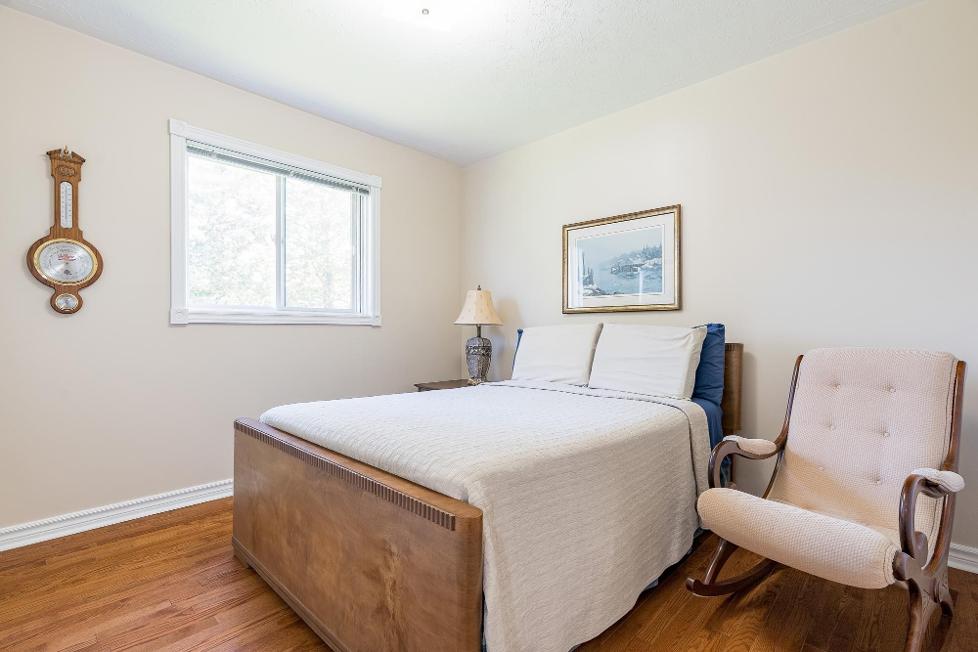
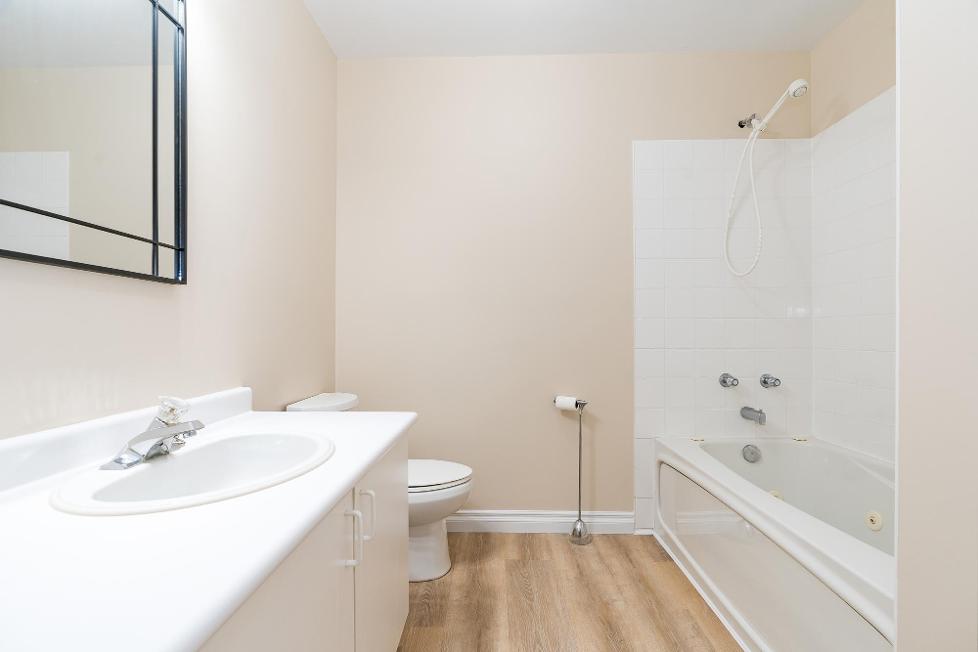
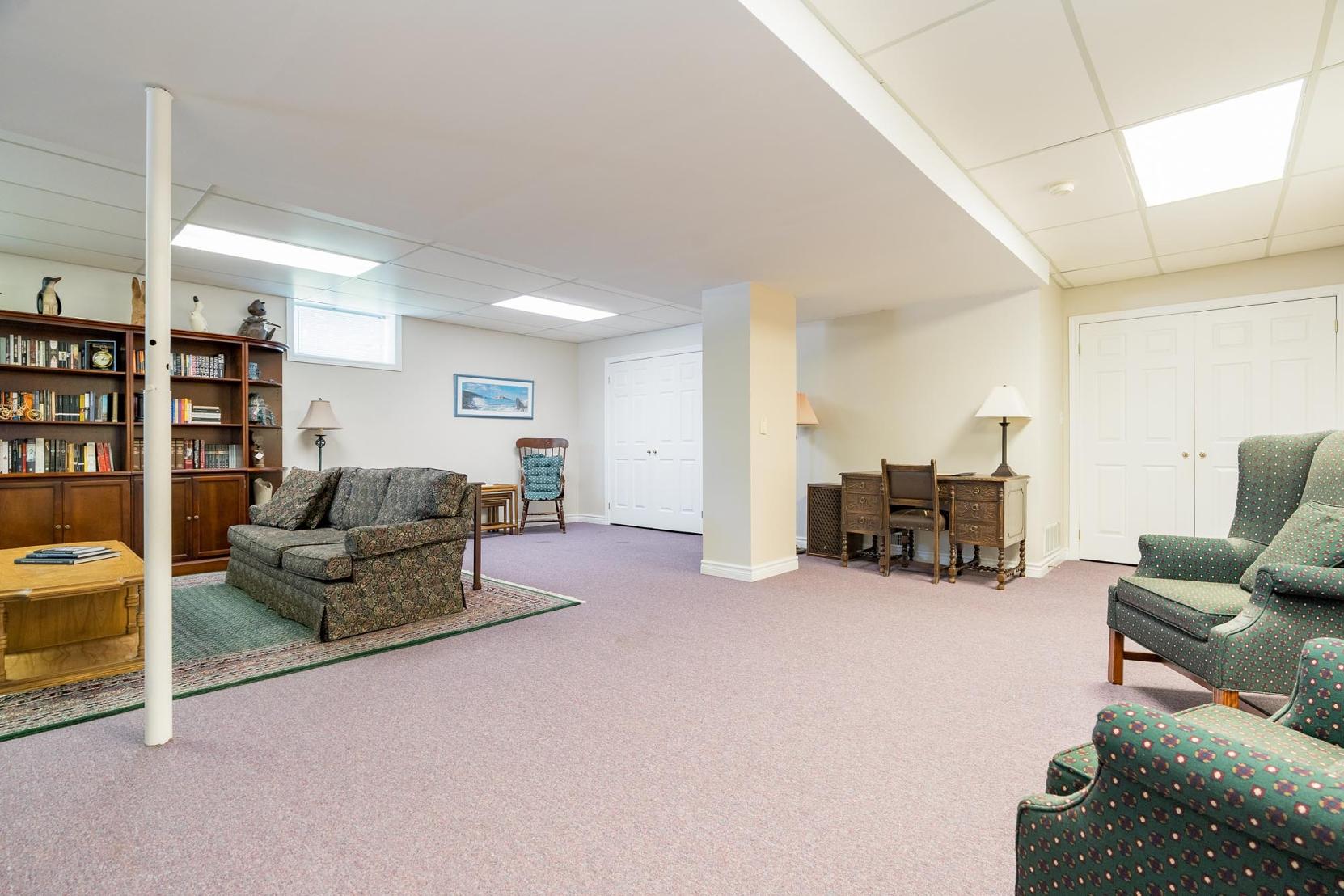
- Carpet flooring
- Expansivelayout with the potentialfora varietyof different usages
- Drop ceiling
- Gasfireplaceproviding an extra blanket of warmth to the space
- Three windows
- Opportunityto transform into an entertainment haven
- Carpet flooring
- Flexibleliving space
- Drop ceiling
- Built-in shelves
- Opportunityto utilizeasan extra bedroom oroffice
- Vinylflooring
- Vanitywith ample helpfulstoragebelow
- Combined bathtub and showerforthebest of both worlds
- Well-sized window
- Neutralfinishes
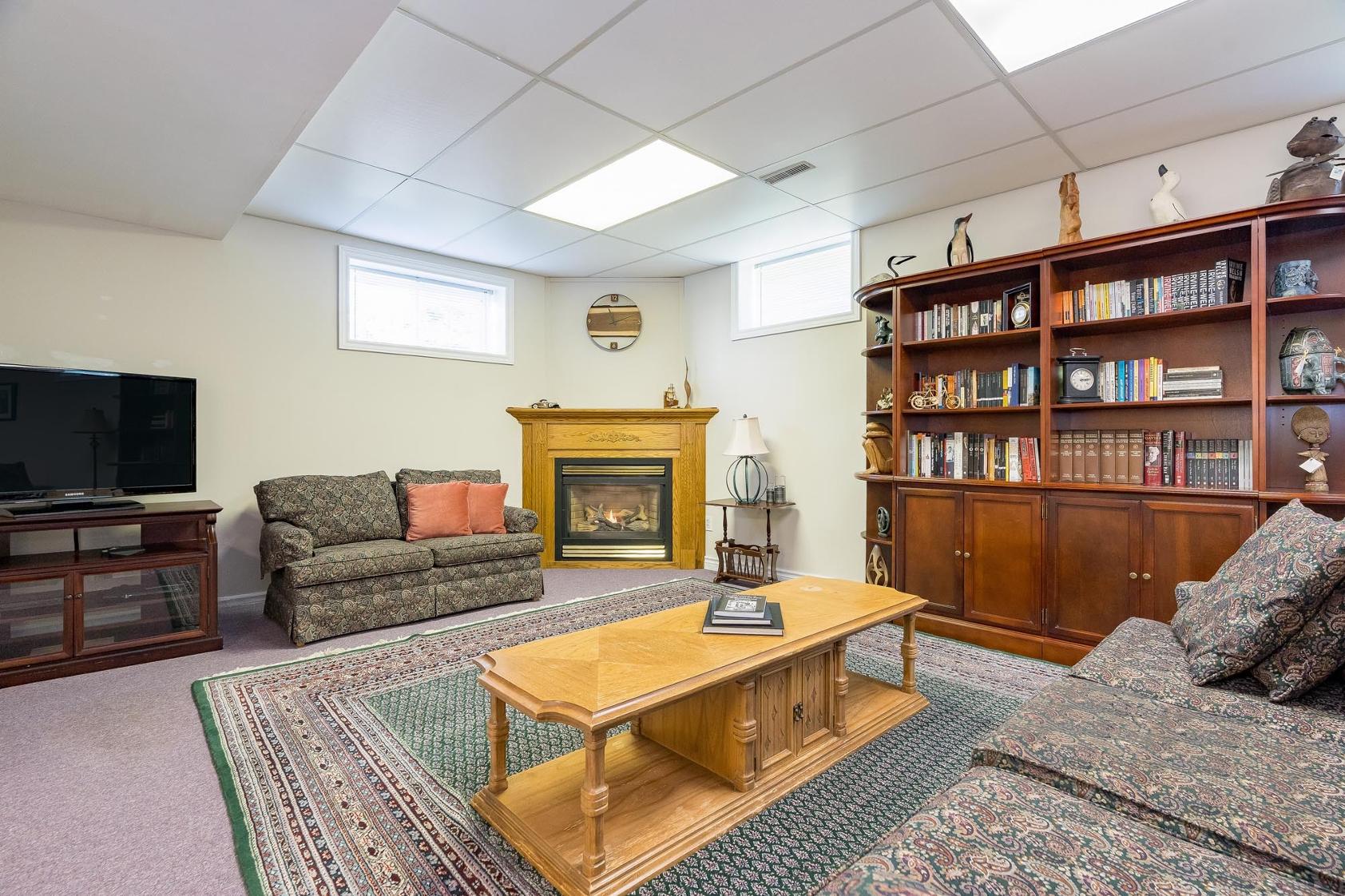
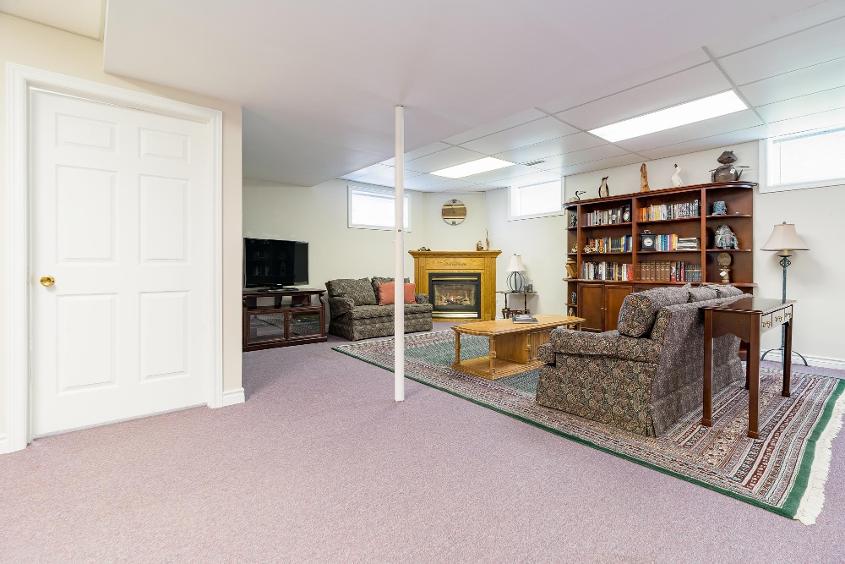
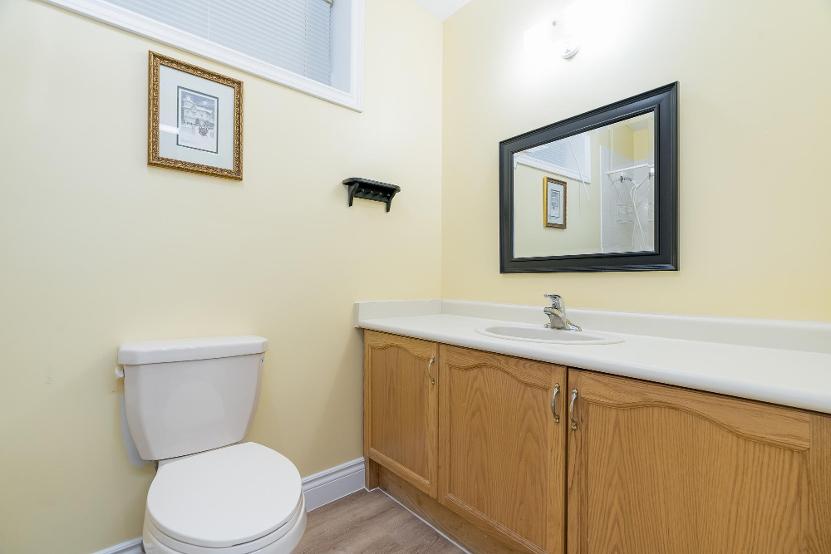
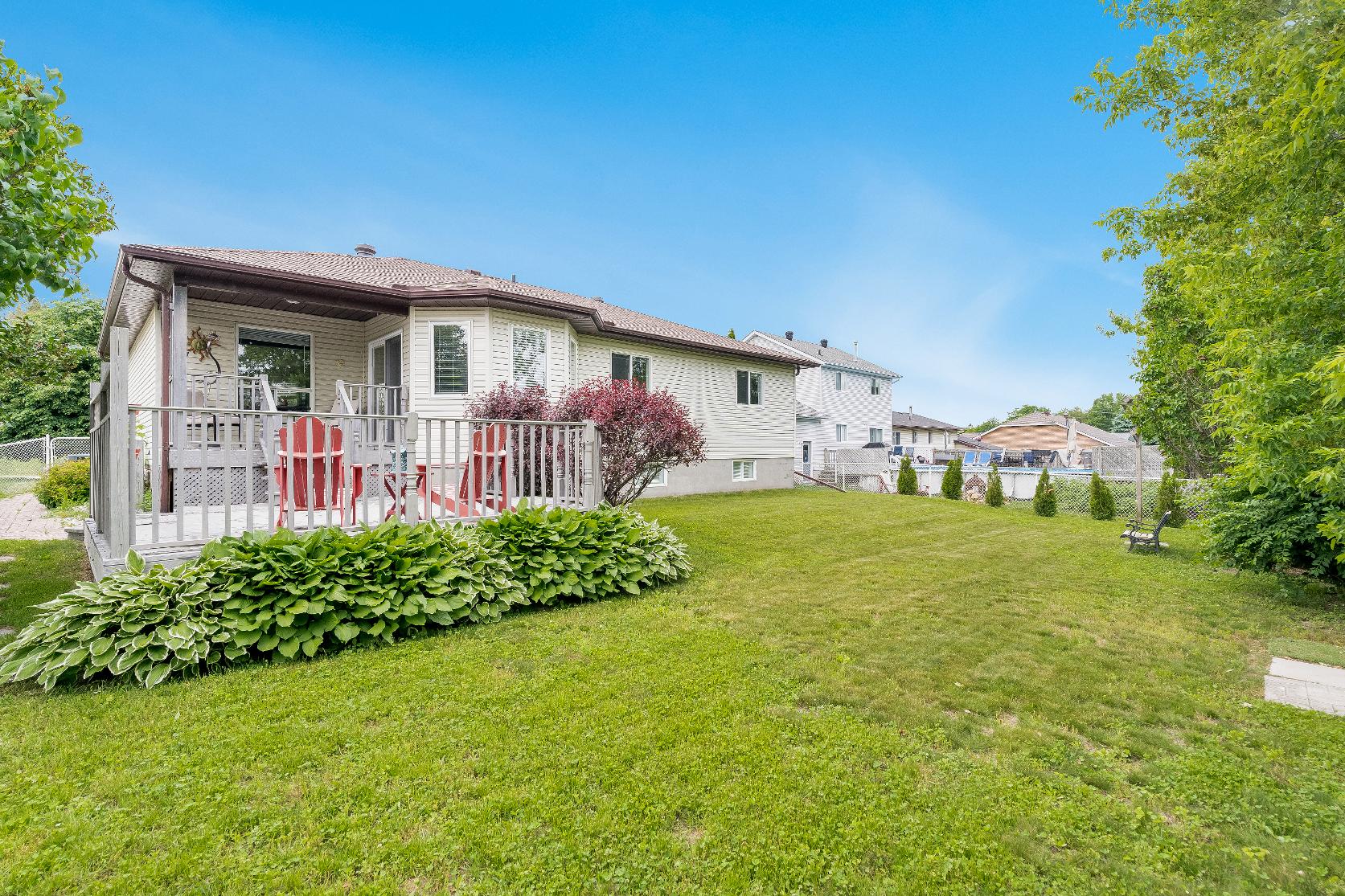
- Well-maintained ranch bungalow complete with a brickand vinyl siding exterior
- Attached two-cargarage coupled with a double-widedriveway providing enough parking foryou and yourguests
- Sizeable backyard equipped with a largecovered backdeckidealforal fresco mealsorsummerbarbeque
- Plentyof greenspacereadyto be enjoyed in the warmermonths
- Centrallylocated nearbyin-town amenities,Penetang Arena,local marinas,parks,and the shoresof Georgian Bay
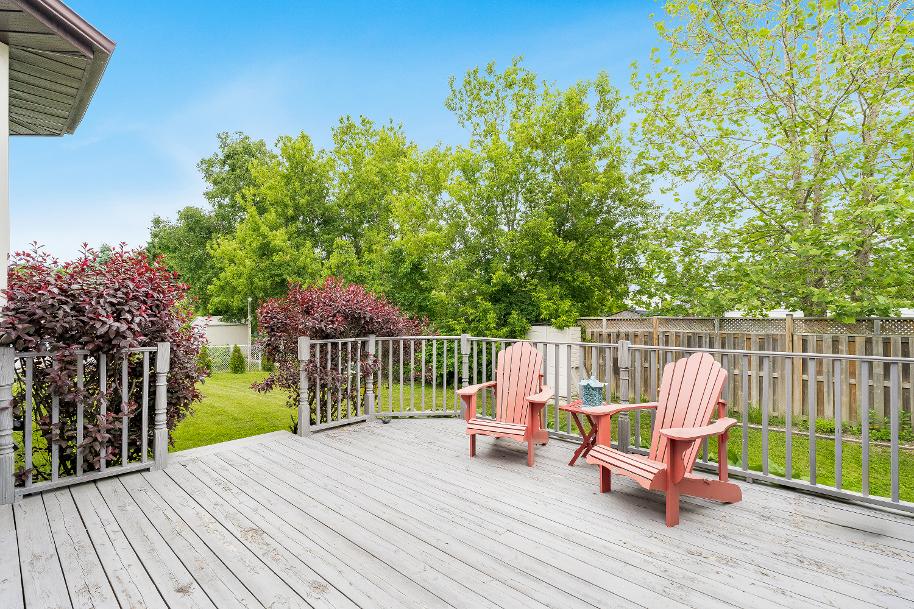
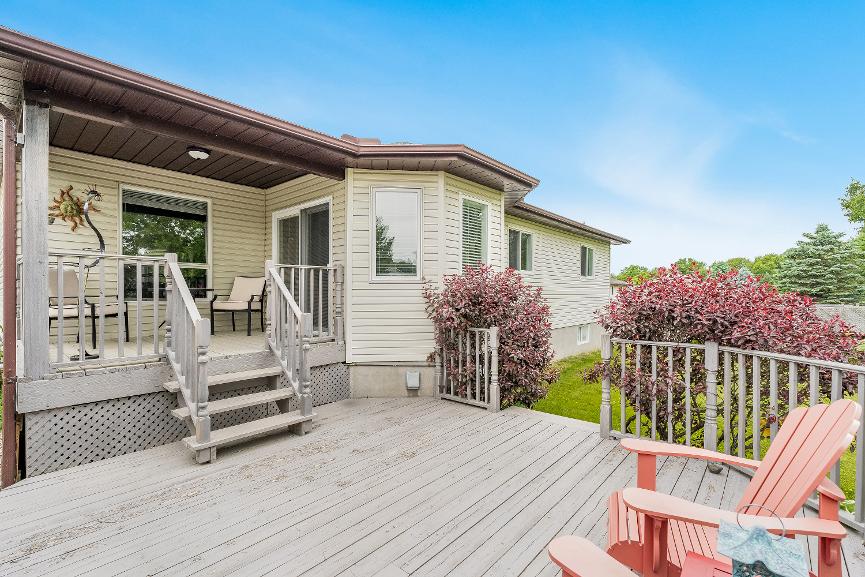
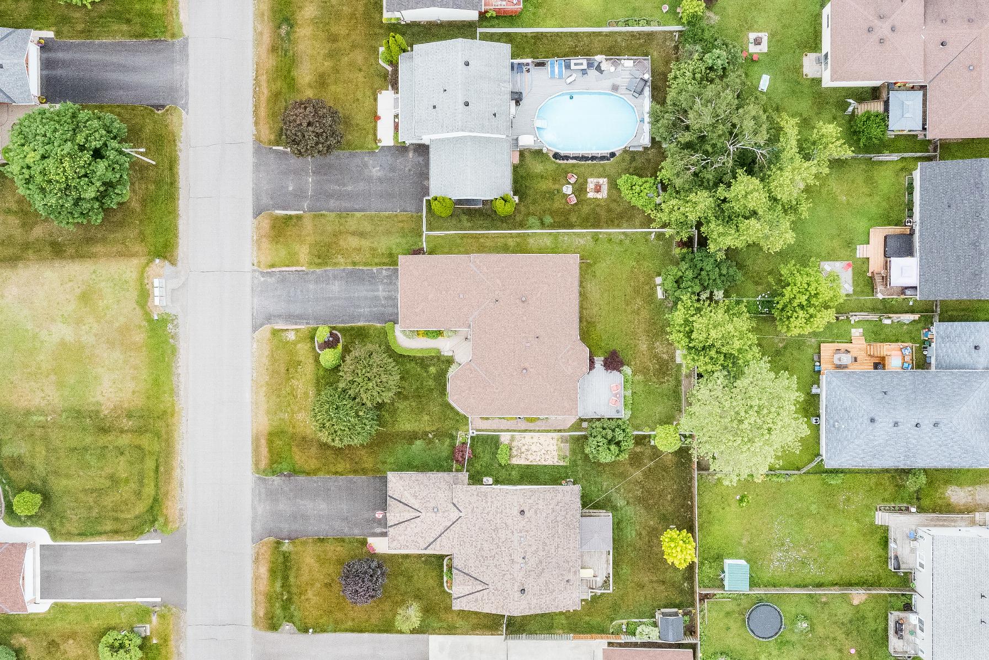
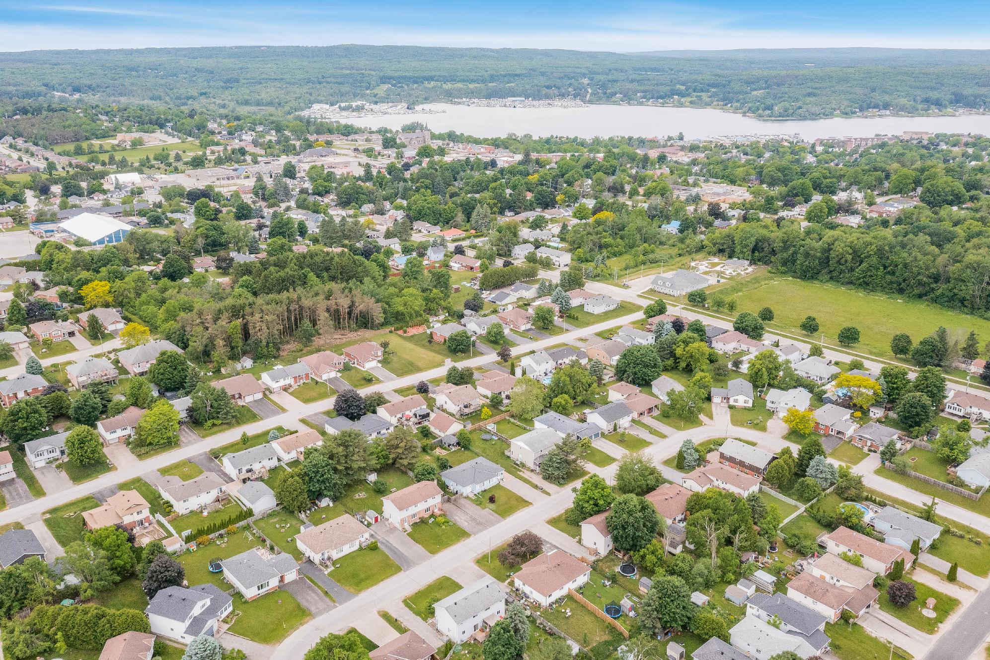
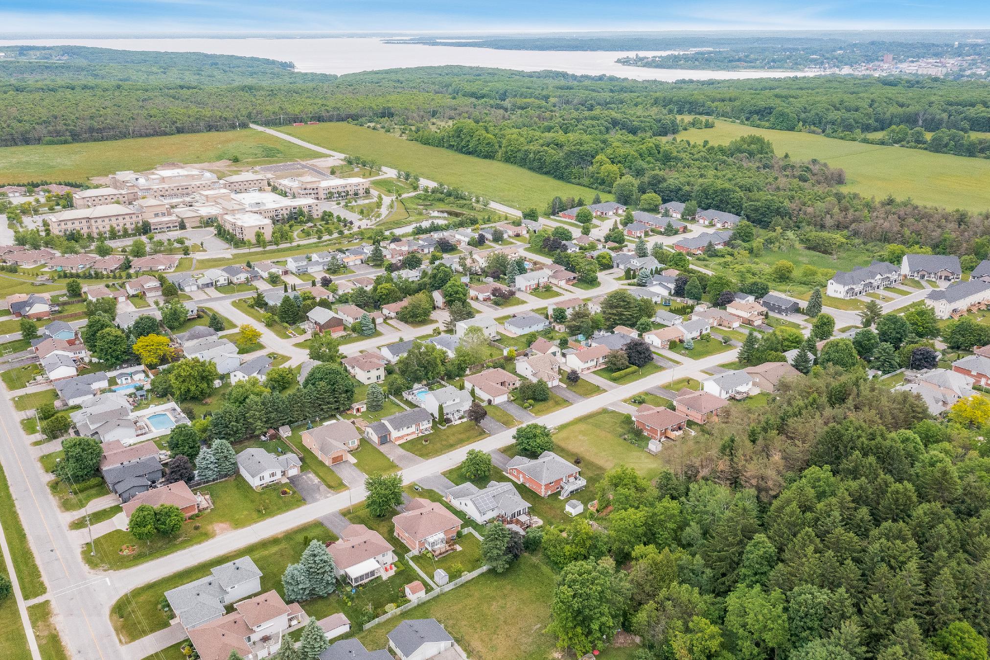
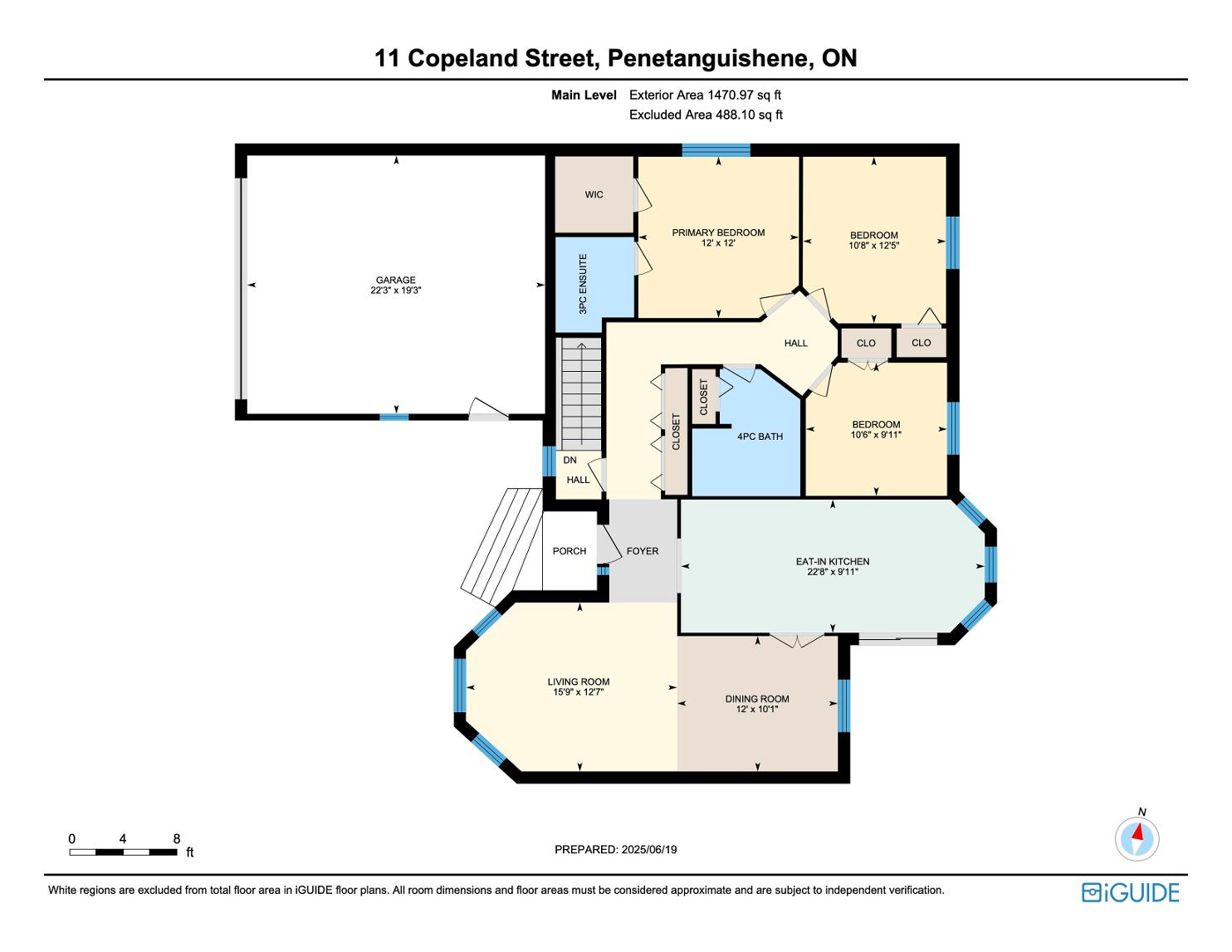
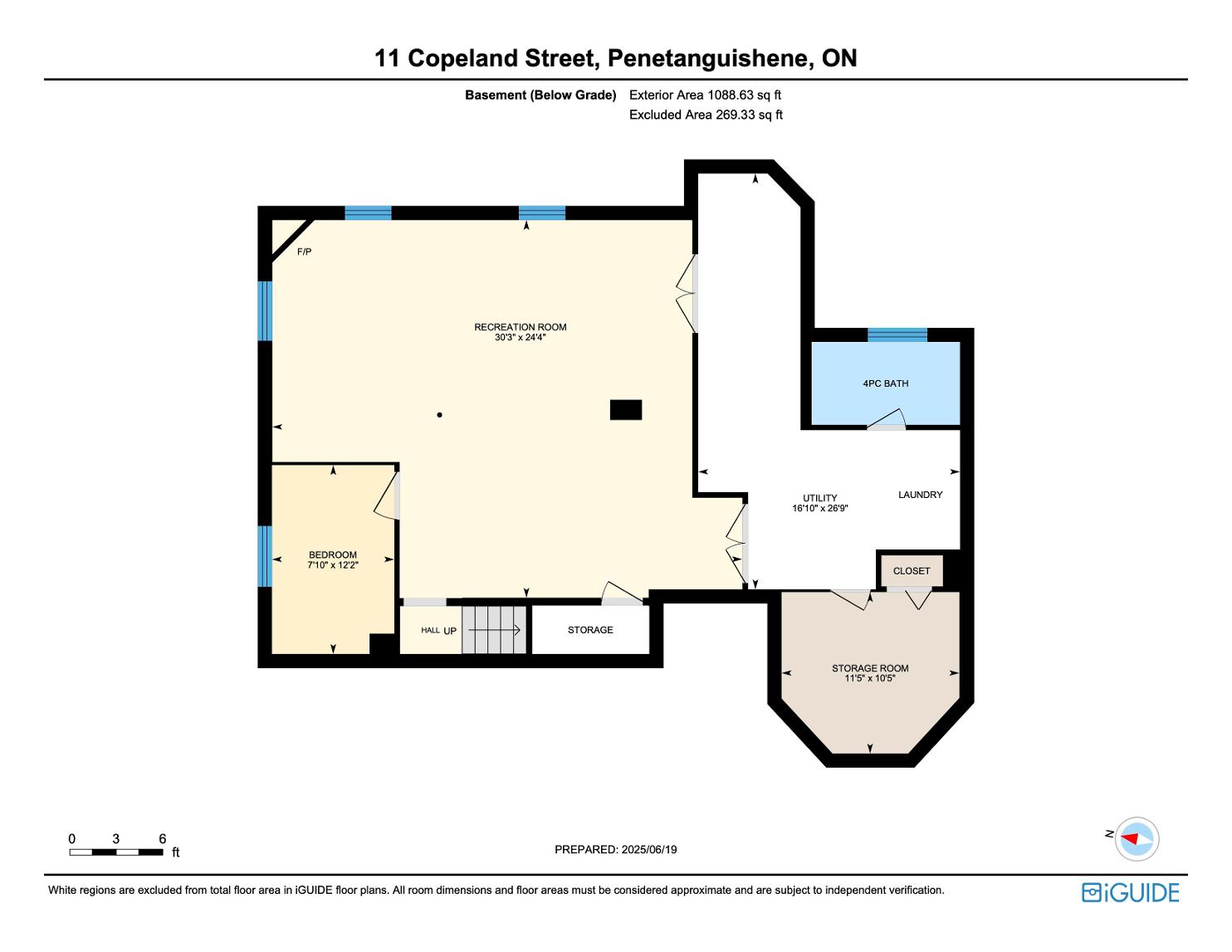
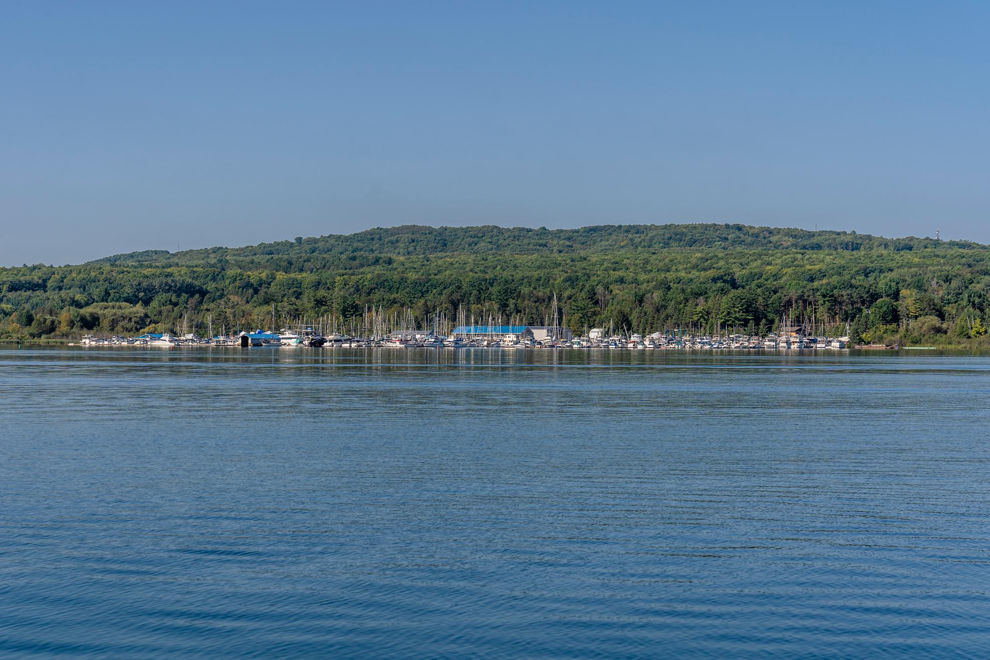
?The Town of Penetanguishene isa safe, healthy, and diverse place to live,work, playand retire We are a picturesque communitylocated on the beautiful Georgian Bay We celebrate four hundred yearsof history,all four seasonsand enjoyfour distinct cultures We pride ourselveson our small-town atmosphere, where people are friendlyand look after their neighbours.?
? Mayor Gerry Marshall, Town of Penetanguishene
Population: 8,962
ELEMENTARY SCHOOLS
St. Ann's C.S.
James Keating E.S.
SECONDARY SCHOOLS
St Theresa's C H S
Georgian Bay District S.S.
FRENCH
ELEMENTARYSCHOOLS
Saint-Louis
INDEPENDENT
ELEMENTARYSCHOOLS
Burkevale Protestant Separate School

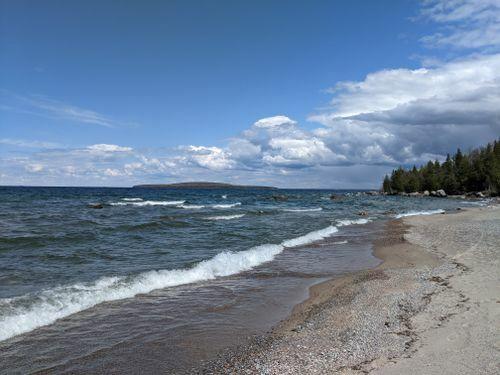
ROTARYPARK, 107 Robert St W.

HURONIA HISTORICAL PARKS, 93 Jury Dr TRANSCANADA TRAIL, 107 Robert St W

VILLAGESQUAREMALL, 2 Poyntz St #108
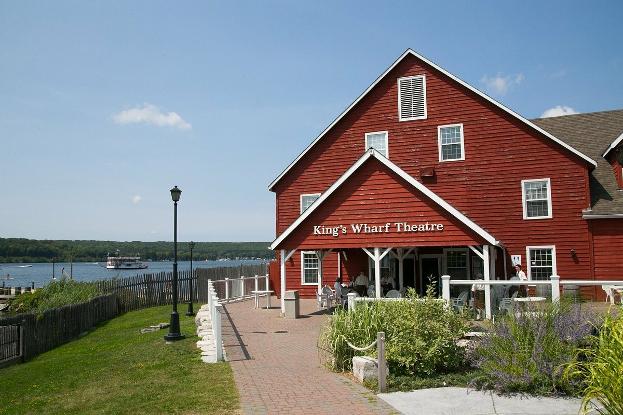
KING?SWHARFTHEATRE, 97 Jury Drive
DISCOVERYHARBOUR, 93 Jury Drive

Professional, Loving, Local Realtors®
Your Realtor®goesfull out for you®

Your home sellsfaster and for more with our proven system.

We guarantee your best real estate experience or you can cancel your agreement with usat no cost to you
Your propertywill be expertly marketed and strategically priced bya professional, loving,local FarisTeam Realtor®to achieve the highest possible value for you.
We are one of Canada's premier Real Estate teams and stand stronglybehind our slogan, full out for you®.You will have an entire team working to deliver the best resultsfor you!

When you work with Faris Team, you become a client for life We love to celebrate with you byhosting manyfun client eventsand special giveaways.


A significant part of Faris Team's mission is to go full out®for community, where every member of our team is committed to giving back In fact, $100 from each purchase or sale goes directly to the following local charity partners:
Alliston
Stevenson Memorial Hospital
Barrie
Barrie Food Bank
Collingwood
Collingwood General & Marine Hospital
Midland
Georgian Bay General Hospital
Foundation
Newmarket
Newmarket Food Pantry
Orillia
The Lighthouse Community Services & Supportive Housing

#1 Team in Simcoe County Unit and Volume Sales 2015-Present
#1 Team on Barrie and District Association of Realtors Board (BDAR) Unit and Volume Sales 2015-Present
#1 Team on Toronto Regional Real Estate Board (TRREB) Unit Sales 2015-Present
#1 Team on Information Technology Systems Ontario (ITSO) Member Boards Unit and Volume Sales 2015-Present
#1 Team in Canada within Royal LePage Unit and Volume Sales 2015-2019
