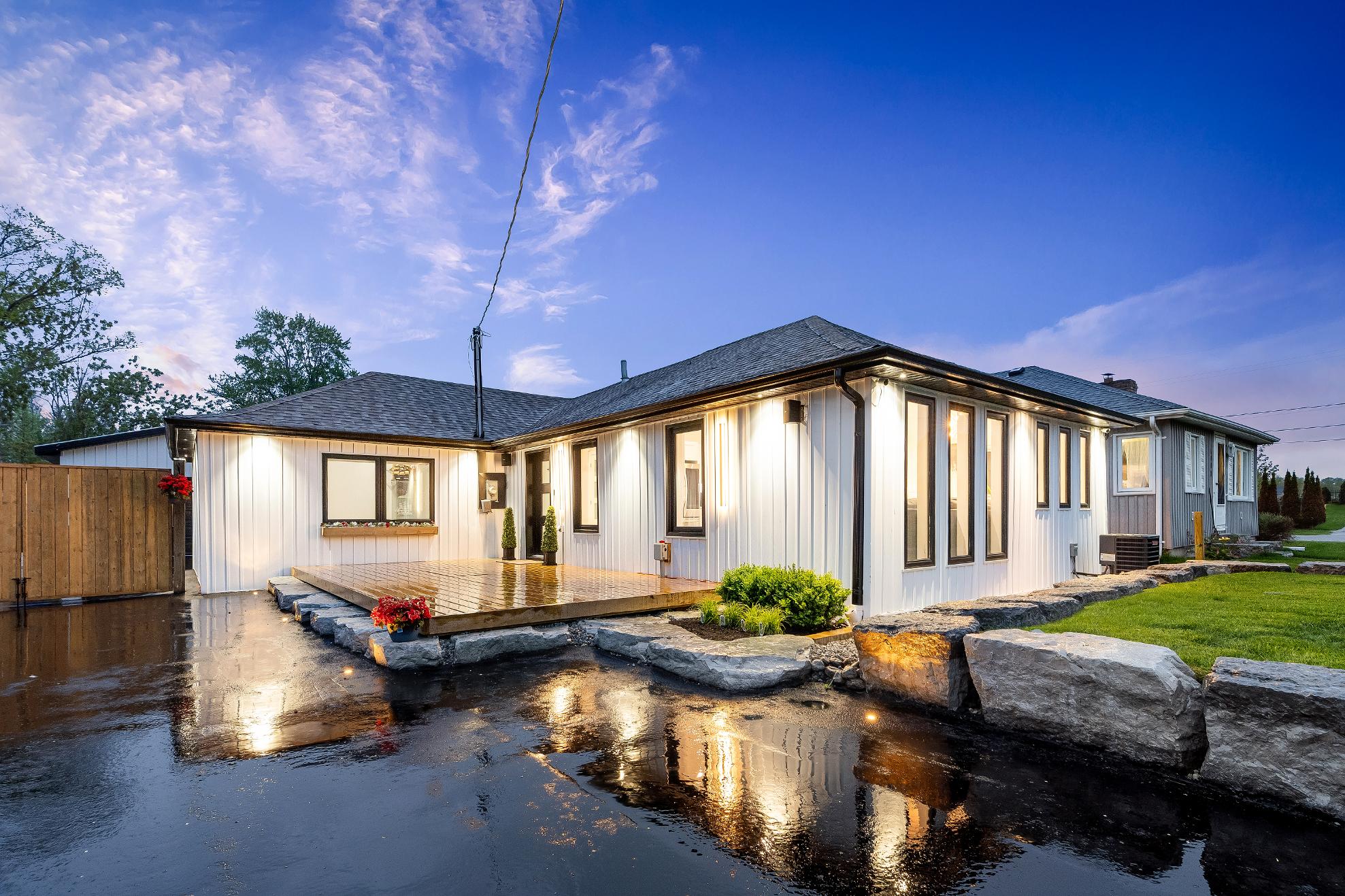
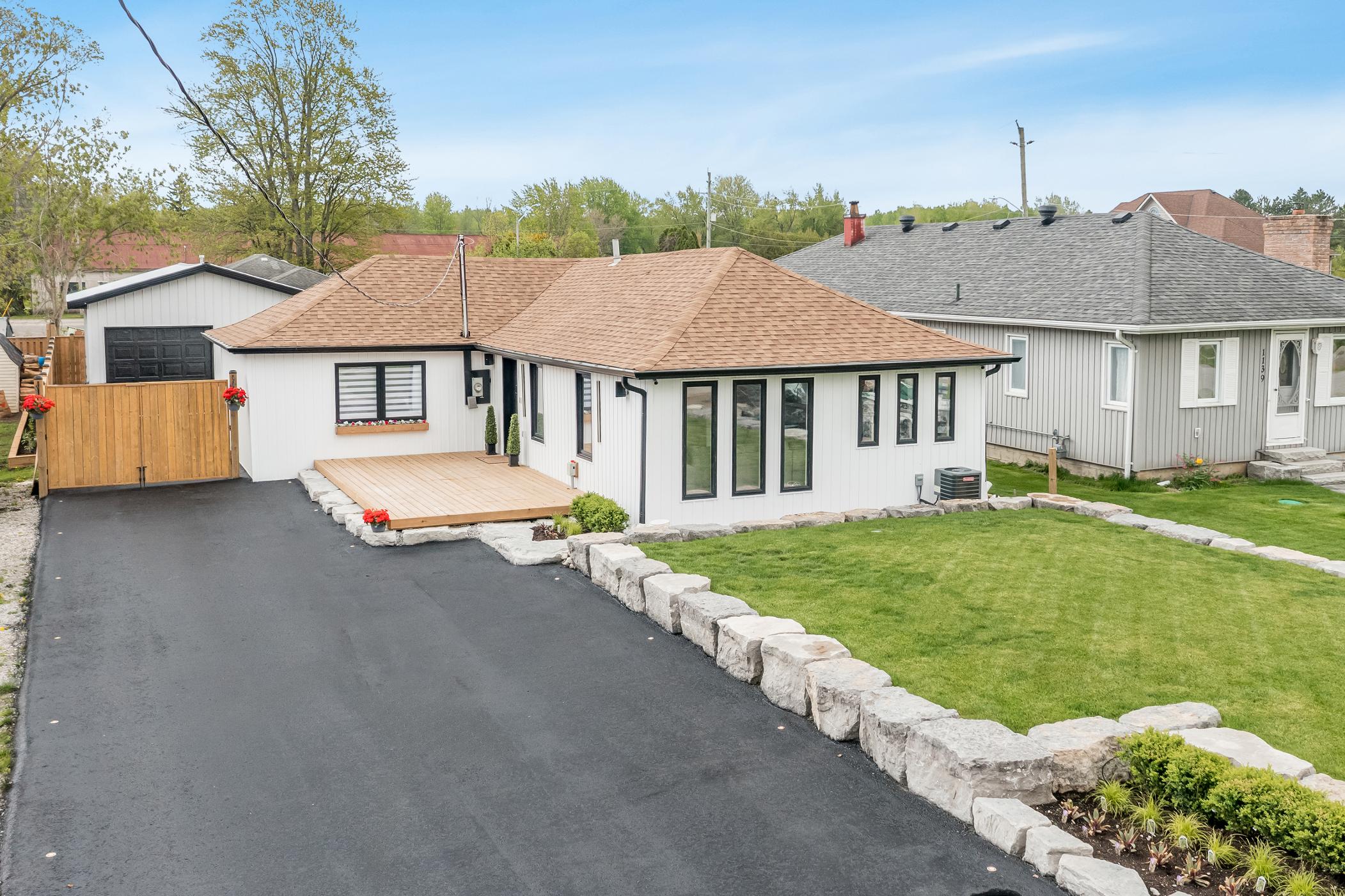
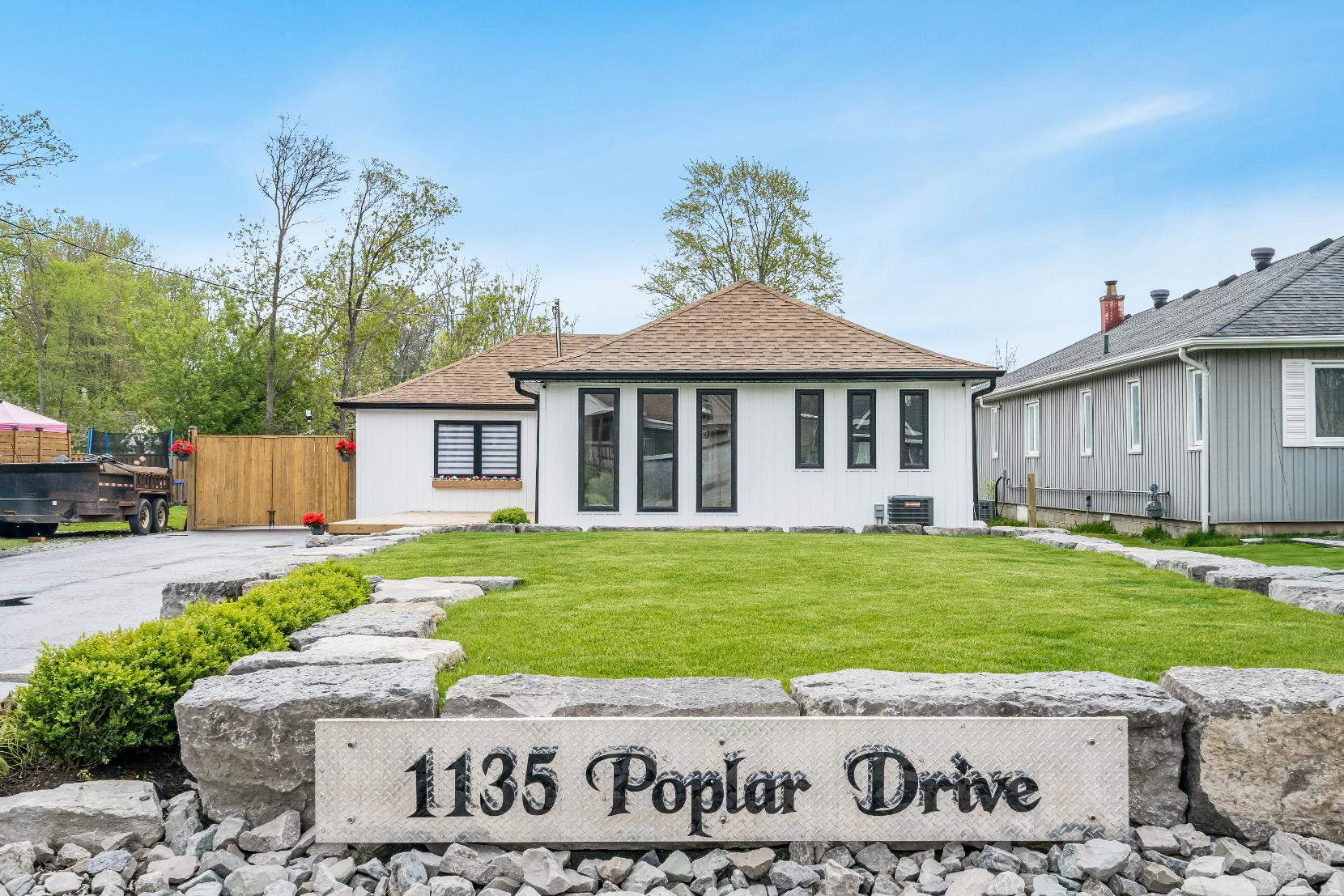
BEDROOMS: BATHROOMS:
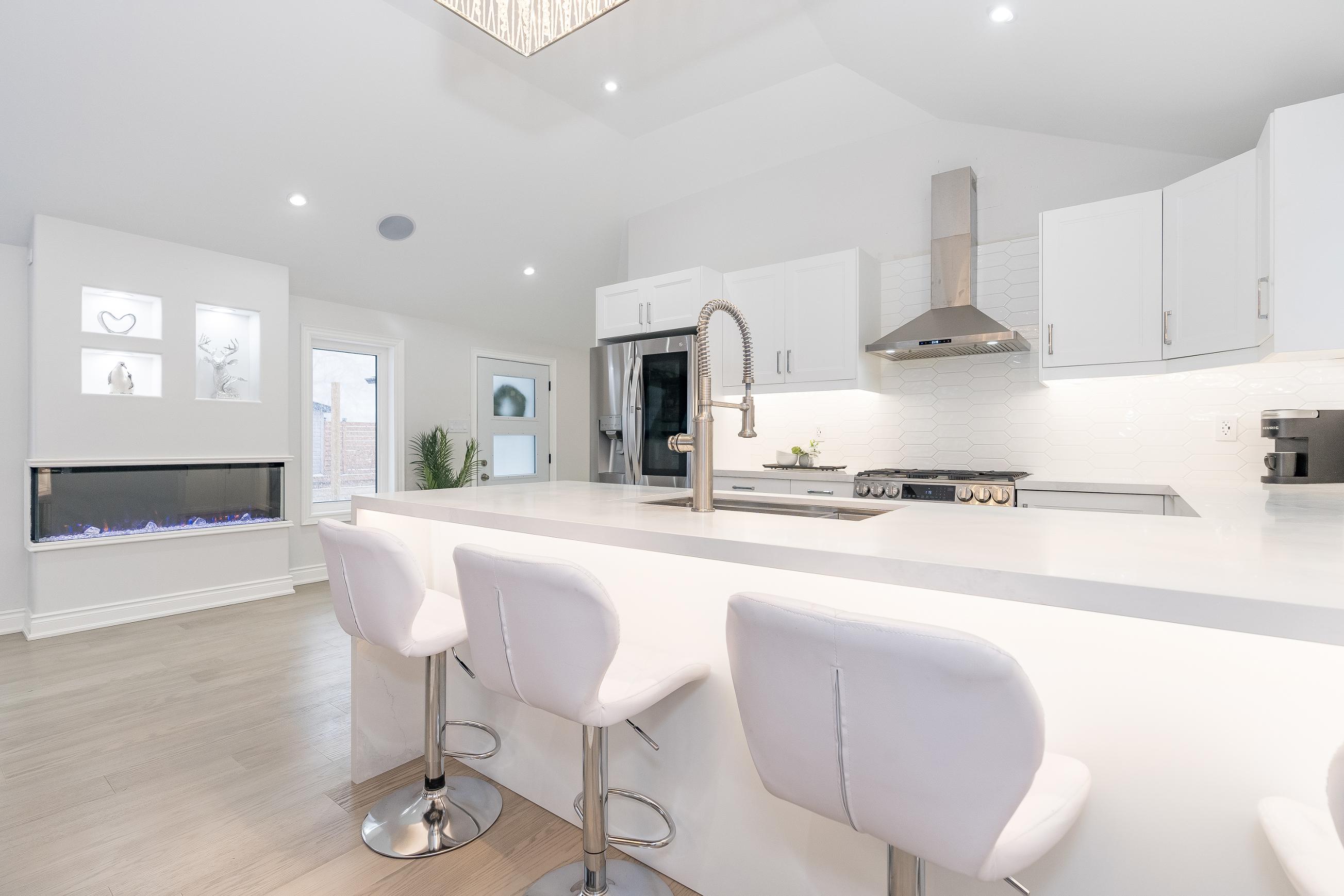

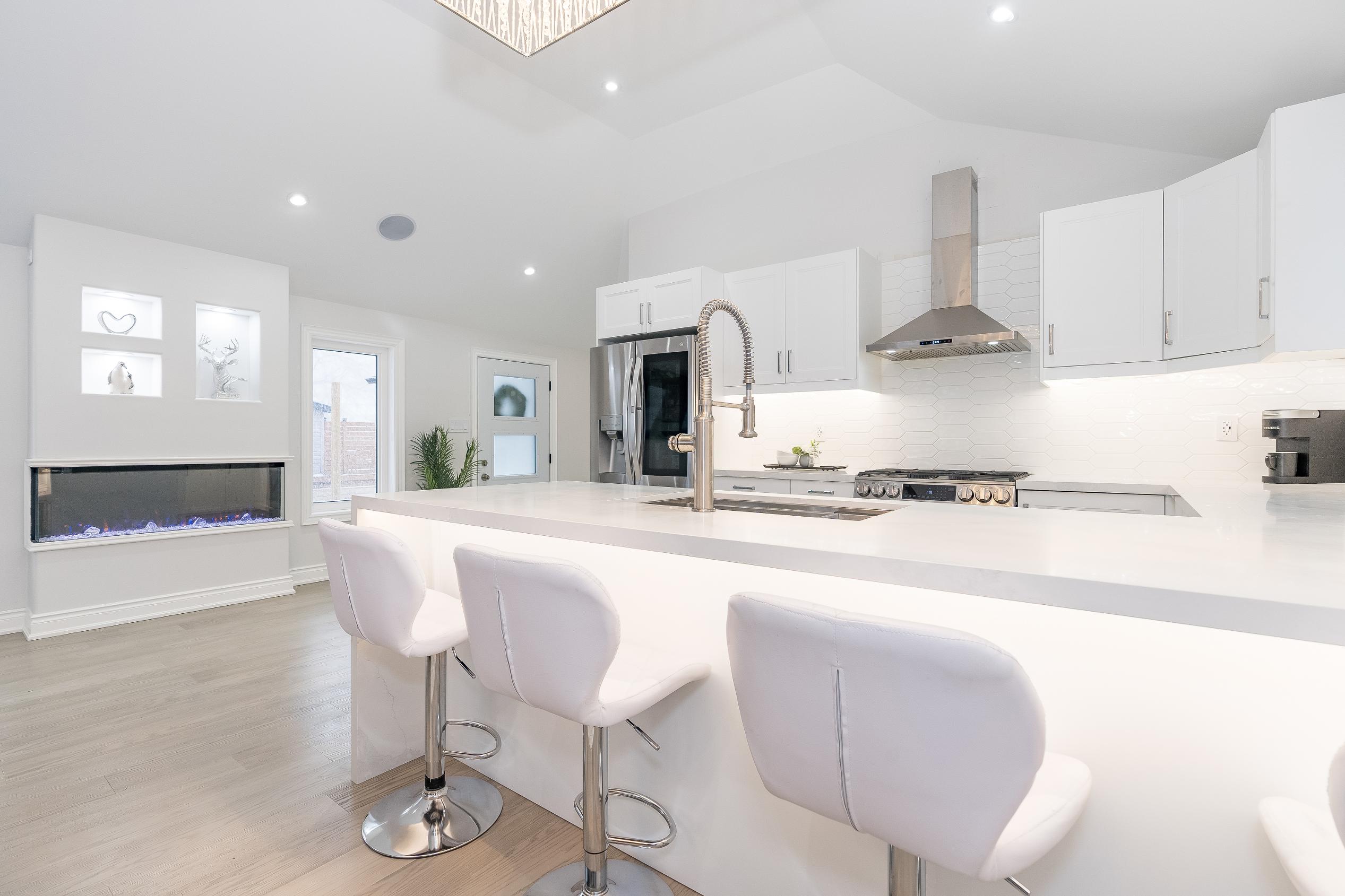




BEDROOMS: BATHROOMS:



1
2
Fallin love with thisbeautifullyupdated 3-bedroom bungalow,ideally situated incommuter-friendlyGilford
3
The spaciousprimarysuitedeliversa walk-in closet and a luxurious 4-pieceensuite,yourperfect privateretreat
Enjoypeaceof mind with a long list of recent upgrades,including a newroof,windows,hot waterheater,furnace,and centralairsystem, alldesigned foryear-round comfort and efficiency
4
5
Step outsideto discoverthoughtfullyredesigned landscaping,a brand-newfence,a newdetached two-cargaragewith a lift,a freshly paved drivewaywith built-in lighting,and an in-ground sprinkler system foreasylawn careand a vibrant,green yard
Thishomecomespacked with premium features,including brand-newappliances,indoorand outdoorspeakersystems,a Ring doorbellcamera,a lift,and so much more

13'3" x 10'7"
- Hardwood flooring
- Crisp whitecabinetrywith under-cabinet lighting
- Peninsula with a waterfalledge complemented byunder-lit lighting
- Dualstainless-steelsink
- Newstainless-steelappliances
- Contemporarybacksplash
- Vaulted ceiling with pot lighting
10'7" x 9'6"
- Hardwood flooring
- Placed besidethe kitchen,allowing for easyentertaining
- Luminouswindowsflooding the space with warm sunlight
- Vaulted ceiling
- Pot lighting
- Modern chandelier
18'11" x 9'7"
- Hardwood flooring
- Cozysetting
- Windows
- Spacefora sizeable sofa,idealforrelaxing
- Vaulted ceiling
- Pot lighting
- Electric fireplaceproviding additionalwarmth
- Ceiling fan





- Carpet flooring
- Generouslysized
- Two bedside windows
- Walk-in closet with pocket doorentry
- Vaulted ceiling
- Ceiling fan
- Pot lighting
- Ensuiteprivilege
- Sliding glass-doorwalkout leading to thebackyard
- Ceramic tile flooring
- Walk-in showeradorned bya glass-door,a rainfallshowerhead,and a built-in niche
- Sleekwhite vanitywith storage below
- Neutralfinishes




A Bedroom
15'7" x 8'11" B
- Hardwood flooring
- Sizeable layout
- Bright front-facing windowfilling the space with light
- Vaulted ceiling
- Pot lighting
- Reach-in closet
15'6" x 10'6"
- Carpet flooring
- Wellsized
- Bedsidewindowallowing diffused light to spillin
- Reach-in closet
- Vaulted ceiling
- Pot lighting
- Semi-ensuite access
C Bathroom 4-piece D
- Ceramic tile flooring
- Semi-ensuite
- Ceramic tile flooring
- Combined bathtub and shower complete with a glassdivider and a rainfallshowerhead
- Vanity
- Pot lighting
Laundry Room
5'2" x 2'11"
- Centrallylocated for easyaccess
- Included stacked washer and dryer
- Pot lighting




- South-facing ranch bungalow presenting an aluminum siding exterior
- Detached two cargarage accompanied byan expansive drivewaywith parking forup to ten vehicles
- Freshlypaved drivewaywith inground lighting
- Newupgrades,including a reshingled roof (2016),windows (2022),hot waterheater,furnace (2022),and airconditioning unit (2022),creating a peace of mind
- Backyard flaunting revamped landscaping,a newfence,and an inground sprinklersystem allowing fora lowmaintenance space
to enjoy
- Within walking distance of Lake Simcoeand localmarinasincluding CooksBayMarina
- Located ina quiet family-friendly communitybut stillwithin accessto Barrie and Highway400 access forcommuters









Ideallylocated for familyliving, Innisfil residesbetween the beautiful countryside and the shoresof Lake Simcoe offering an abundance of water and land recreational opportunitiesyear-round Neighbouring several commuter routes, Innisfil residentsenjoybeing a part of a small communityfeel with the economic support of the GTA just a short drive away.
Population: 36,566
ELEMENTARY SCHOOLS
St. André Bessette C.S.
Hon. Earl Rowe P.S.
SECONDARY SCHOOLS
Holy Trinity C H S
Bradford District H S
FRENCH
ELEMENTARYSCHOOLS
Jean-Béliveau
INDEPENDENT
ELEMENTARYSCHOOLS
Kempenfelt Bay School

INNISFIL BEACH PARK, 676 Innisfil Beach Rd, Innisfil
NANTYRBEACH, 1794 Cross St, Innisfil

TANGEROUTLETSCOOKSTOWN, 3311 Simcoe 89

TRANS-CANADA TRAIL, 5th Sideroad, Innisfil
CENTENNIAL PARK, 2870 7th Line, Innisfil

GEORGIAN DOWNSLTD, 7485 5th Side Rd

BIG CEDARGOLFCLUB, 1590 Houston Ave, Innisfil NATIONAL PINESGOLFCLUB, 8165 10 Sideroad, Innisfil

INNISFIL RECREATIONAL COMPLEX, 7315 Yonge St #1

Professional, Loving, Local Realtors®
Your Realtor®goesfull out for you®

Your home sellsfaster and for more with our proven system.

We guarantee your best real estate experience or you can cancel your agreement with usat no cost to you
Your propertywill be expertly marketed and strategically priced bya professional, loving,local FarisTeam Realtor®to achieve the highest possible value for you.
We are one of Canada's premier Real Estate teams and stand stronglybehind our slogan, full out for you®.You will have an entire team working to deliver the best resultsfor you!

When you work with Faris Team, you become a client for life We love to celebrate with you byhosting manyfun client eventsand special giveaways.


A significant part of Faris Team's mission is to go full out®for community, where every member of our team is committed to giving back In fact, $100 from each purchase or sale goes directly to the following local charity partners:
Alliston
Stevenson Memorial Hospital
Barrie
Barrie Food Bank
Collingwood
Collingwood General & Marine Hospital
Midland
Georgian Bay General Hospital
Foundation
Newmarket
Newmarket Food Pantry
Orillia
The Lighthouse Community Services & Supportive Housing

#1 Team in Simcoe County Unit and Volume Sales 2015-Present
#1 Team on Barrie and District Association of Realtors Board (BDAR) Unit and Volume Sales 2015-Present
#1 Team on Toronto Regional Real Estate Board (TRREB) Unit Sales 2015-Present
#1 Team on Information Technology Systems Ontario (ITSO) Member Boards Unit and Volume Sales 2015-Present
#1 Team in Canada within Royal LePage Unit and Volume Sales 2015-2019
