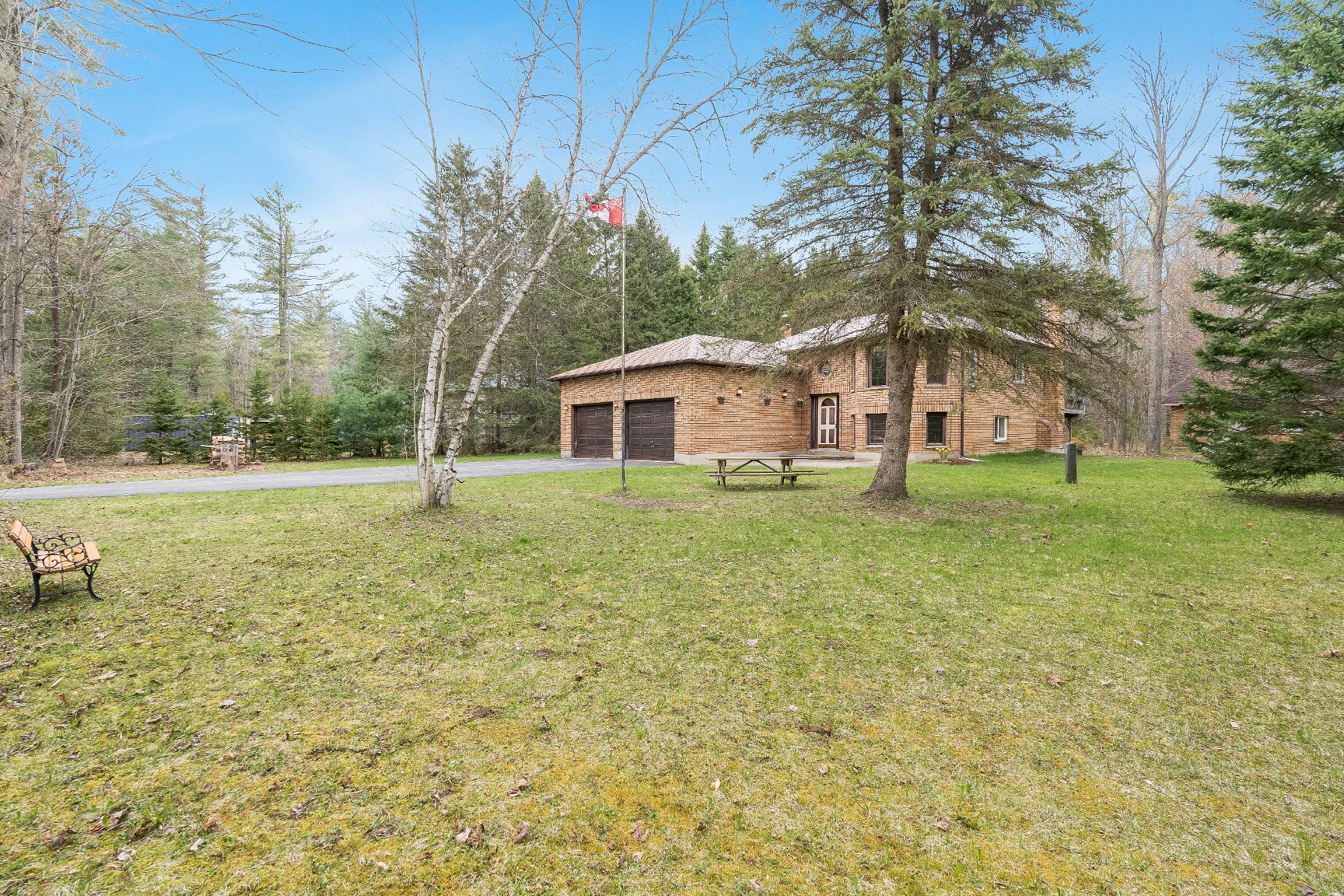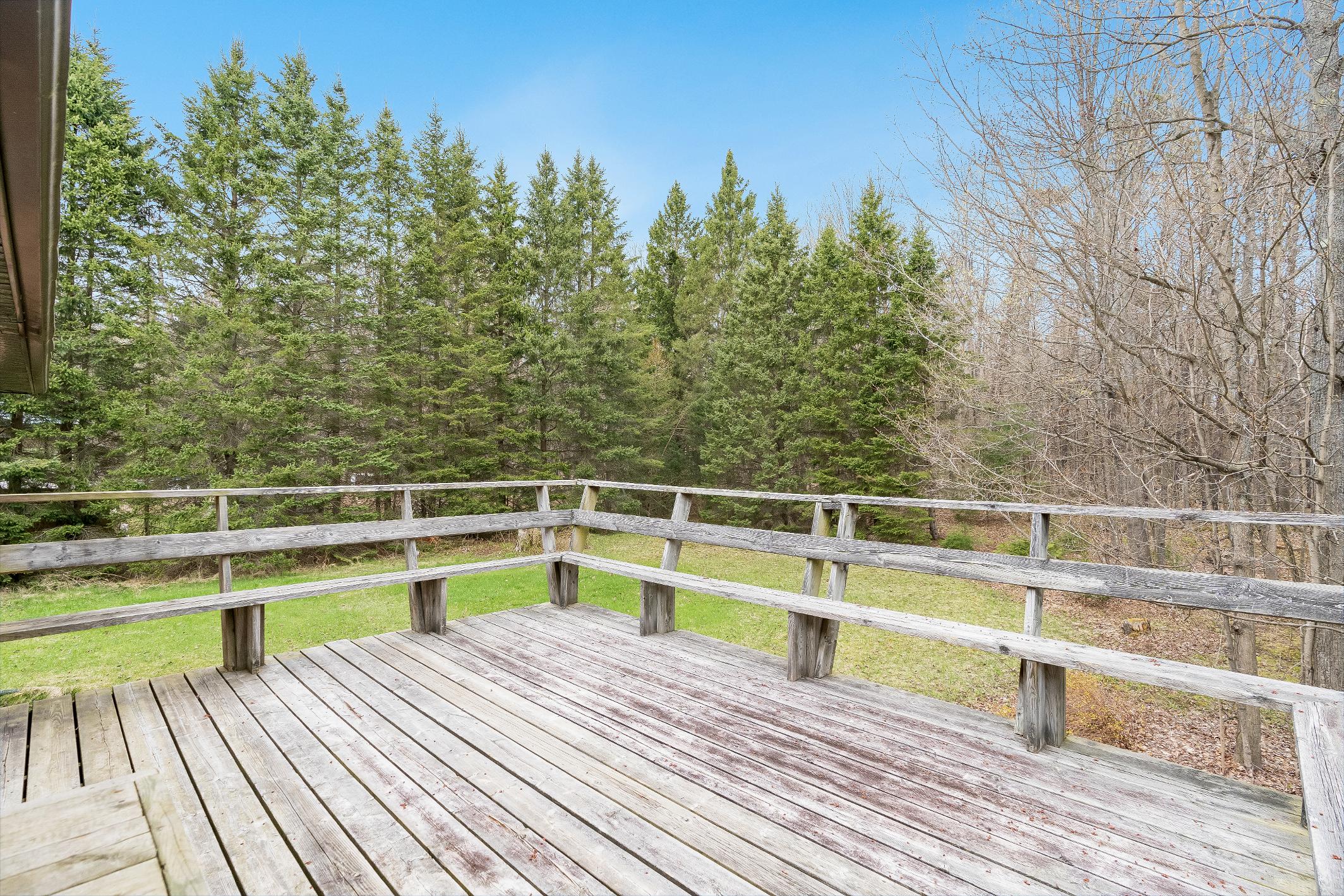










1 2 3 4
Tucked awayon just overan acre ina quiet ruralsetting,thiswell-cared-forbungalowoffersthe space and privacyof countryliving in a location wherehomesseldom cometo market,making it a trulyrare opportunity
Main leveldelivering an illuminated layout with three bedrooms,a well-appointed bathroom with semi-ensuite accessfrom the primarybedroom,largewindowsthroughout filling the home with naturallight,and a walkout from the kitchen leading to the backdeck,creating an idealspace to enjoythe outdoors
The lowerlevelstandsout,with the majorityof the spacesitting above grade,allowing forfull-sized windows and a bright,open feel,coupled with a cozywood-burning fireplace with a bricksurround,a fullbathroom,a finished laundry/storage area,and separateentrancethrough the attached double garageoffering incredible versatilityforin-lawpotentialormulti-generationalliving
Separatefrom the main home,the detached double garagehasbeen converted into a functionalliving space with itsown hydro service,completewith a bedroom,bathroom,and kitchenette;it?san idealsetup forguests, extended family,orprivate workand hobbyspace
5
Thoughtfullymaintained overthe yearsand topped with a durablemetalroof whilejust a short drive to Highway 400 and nearbyamenities

- Ceramic tile flooring
- Plentyof spacefora dining table
- Dualsinkcomplete with an over-the-sinkwindow
- Abundanceof cabinetry
- Undermount lighting
- Included appliances
- Sliding glass-doorwalkout leading to thedeck
- Carpet flooring
- Generouslysized awaiting your personaltouches
- Wealth of windowsbathing the spacein warm sunlight
- Closet foradded storage
- Neutralpaint toneto match anystyle and decor





A Primary Bedroom
14'6" x 10'11" B
- Carpet flooring
- Glassdoorentry
- Sizeable layout with ample room fora queen-sized bed
- Closet completed with sliding mirrored doors
- Well-sized windowallowing for naturalsunlight to spillin
- Neutralpaint tone
- Semi-ensuiteaccess
10'8" x 8'11"
- Carpet flooring
- Perfect fora full-sized bed
- Well-sized closet
- Windowoverlooking the treed backyard
- Light neutralpaint hue to match anyaesthetic
C Bedroom
9'3" x 9'0" D
- Carpet flooring
- Glassdoorentry
- Potentialto convert to a home office orhobbyspace
- Sizeablewindowoverlooking the backyard
- Closet
- Neutralpaint tone
Bathroom
5-piece
- Ceramic tile flooring
- Semi-ensuite
- Dualsinkvanitycomplete with ample under-the-sinkcabinetry
- Combined bathtub and shower foradded convenience
- Neutralfinishes





- Carpet flooring
- Potentialfora varietyof uses
- Cozywood burning fireplacewith a brick surround,perfect forenjoying the coolermonths
- Varietyof windowsilluminating the space with crisp sunlight
- Recessed lighting
- Ceramic tile flooring
- Well-placed foreasyconvenience
- Vanitywith storage
- Standalone showerwith frosted glassfor added privacy
- Window
- Vinylflooring
- Centrallylocated
- Included washerand dryer
- Laundrytub
- Ampleopen-shelving





- Raised bungalowflaunting a durable all-brickexterior
- Attached two-cargarage complete with insideentryinto the lowerlevel
- Detached heated garage converted into extra living space, finished with a kitchen,an upper
levelwith a bedroom and full bathroom,and itsown watersupply, separate hydro meter,and 200-amp service
- Deep backyard surrounded bylush greenspaceforkidsand petsto enjoyand tallmaturetreesfor extra shade
- Well-sized backdeckperfect foral fresco meals
- Rurallocation onlya short drive to golf coursesincluding Settlers'Ghost Golf Club,HorseshoeValleyResort, Barrie amenities,and Highway400 accessforeasycommuting









"Springwater isa vibrant communitywith small town charm, friendlyneighboursand an abundance of outdoor recreational activities
Itsclose proximityto area highwaysand big cityamenitiesmake it the ideal place to raise a familyand call home."
? Mayor
ELEMENTARY SCHOOLS
Sister Catherine Donnelly C S Forest Hill PS
SECONDARY SCHOOLS
St. Joseph's C.H.S.
Eastview SS
FRENCH
ELEMENTARYSCHOOLS
Frère Andrè
INDEPENDENT
ELEMENTARYSCHOOLS
Brookstone Academy

Snow Valley Ski Resort, 2632 Vespra Valley Rd, Minesing

Elmvale Zoo, 14191 Simcoe County Rd 27, Phelpston

Georgian Mall, 509 Bayfield St, N.

Barrie KOA Holiday, 3138 Penetanguishene Rd, Springwater

Professional, Loving, Local Realtors®
Your Realtor®goesfull out for you®

Your home sellsfaster and for more with our proven system.

We guarantee your best real estate experience or you can cancel your agreement with usat no cost to you
Your propertywill be expertly marketed and strategically priced bya professional, loving,local FarisTeam Realtor®to achieve the highest possible value for you.
We are one of Canada's premier Real Estate teams and stand stronglybehind our slogan, full out for you®.You will have an entire team working to deliver the best resultsfor you!

When you work with Faris Team, you become a client for life We love to celebrate with you byhosting manyfun client eventsand special giveaways.


A significant part of Faris Team's mission is to go full out®for community, where every member of our team is committed to giving back In fact, $100 from each purchase or sale goes directly to the following local charity partners:
Alliston
Stevenson Memorial Hospital
Barrie
Barrie Food Bank
Collingwood
Collingwood General & Marine Hospital
Midland
Georgian Bay General Hospital
Foundation
Newmarket
Newmarket Food Pantry
Orillia
The Lighthouse Community Services & Supportive Housing

#1 Team in Simcoe County Unit and Volume Sales 2015-Present
#1 Team on Barrie and District Association of Realtors Board (BDAR) Unit and Volume Sales 2015-Present
#1 Team on Toronto Regional Real Estate Board (TRREB) Unit Sales 2015-Present
#1 Team on Information Technology Systems Ontario (ITSO) Member Boards Unit and Volume Sales 2015-Present
#1 Team in Canada within Royal LePage Unit and Volume Sales 2015-2019
