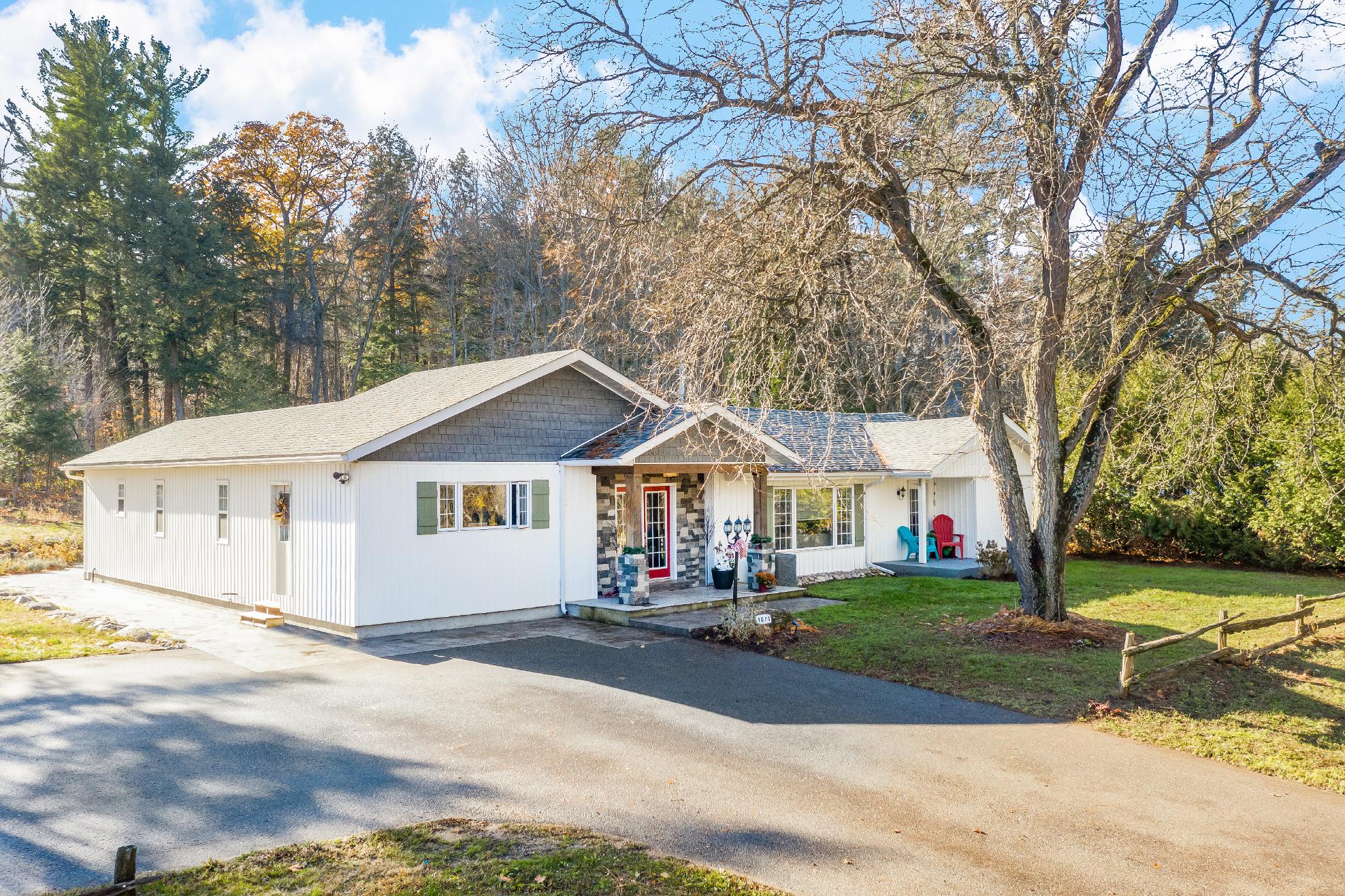


BEDROOMS: BATHROOMS:
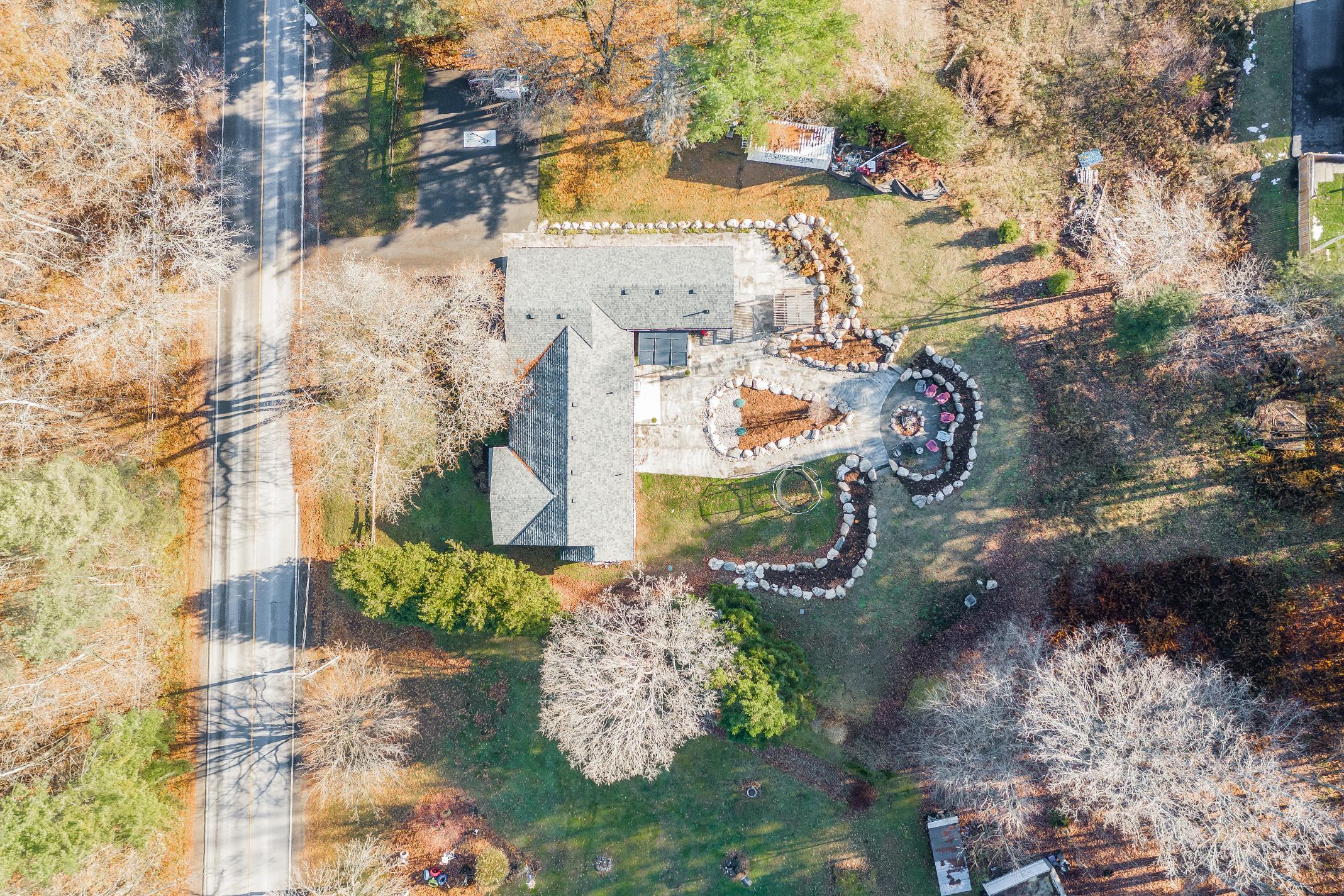





BEDROOMS: BATHROOMS:


1 2 3 4 5
Step inside to discoverrecentlyrenovated,spa-like bathrooms,including a primaryensuitefeaturing a sleek freestanding soakertub,a modern black-grid glassshowerset against classic subwaytile,and high-end vanitystationswith vesselsinks,providing a true dailyescape
Bright updated kitchen boasting attractivetwo-tone cabinetry,a functionalisland workspace,and durable tiling,opening directlyinto the adjacent dining area which featuresan eye-catching accent walland access to the yard,perfect forhosting and familygatherings
Enjoycustom design elementsthroughout,including a warm plankwood ceiling in the kitchen and dining area,a decorative ceiling in the main bedroom,and a varietyof stylish wallpaperaccentsthat give the homea distinctiveand high-end personalityunlikeanyother
Comfortablefamilyroom anchored bya gorgeous,rustic stone fireplace and a chunkywood mantel,while high-qualityhardwood floorsspan the living area,creating a warm,comfortable,and durable setting idealfor relaxation and spending timetogether
Located just 5 minutesfrom Penetanguisheneforunparalleled convenience,the propertysitson a spaciouslot of almost 1-acre,offering desirableprivacy,room forexpansion,and accessto the area'snaturalamenities likeGeorgian Bayand localtrails

YOU'LL LOVE Kitchen
17'3" x 11'10"
- Vinylflooring
- Whitewashed knottypinetongue and groove ceiling with crown moudling and recessed lighting
- Stainless-steelappliances
- Two-toned cabinetrycomplemented bya tiled backsplash
- Durable granite countertops
- Dualstainless-steelsinkwith a gooseneck faucet set beneath a sunlit windowtopped by an arched valance
- Integrated shelf fordisplayand storage
- Centre island featuring a gasrange
- Pass-through overlooking the living room




10'9" x 8'7"
- Vinylflooring
- White wash knottypinetongue and groove ceiling with crown moulding
- Wallpaperaccent wallforadded visualappeal
- Space fora sizeable dining table
- Seamlessconnection to the living room and kitchen
- French doorwalkout leading to the backpatio
24'3" x 13'11"
- Hardwood flooring
- Luminousrecessed lighting
- Crown moudling detail
- Gasfireplacenestled ina decorative stone surround,topped bya reclaimed-wood manteland shiplap backdrop
- Spaciouslayout with room fora large sectionalorvariousfurniturearrangements
- Detailed feature wall
- Largefront-facing windowframing viewsof the front yard
15'4" x 12'2"
- Wideplankvinylflooring
- Built-in bench topped byuppercabinets and hooksforstorage
- Shiplap accent wall
- Expansivelayout with ample storagespace and the potentialto expand the built-ins
- Windowwelcoming in sunlight
- Barndooraccessfrom the hallway
- Flushmount lighting
- Two-tonepaint colour
- Gardendoorwalkout leading to theproperty



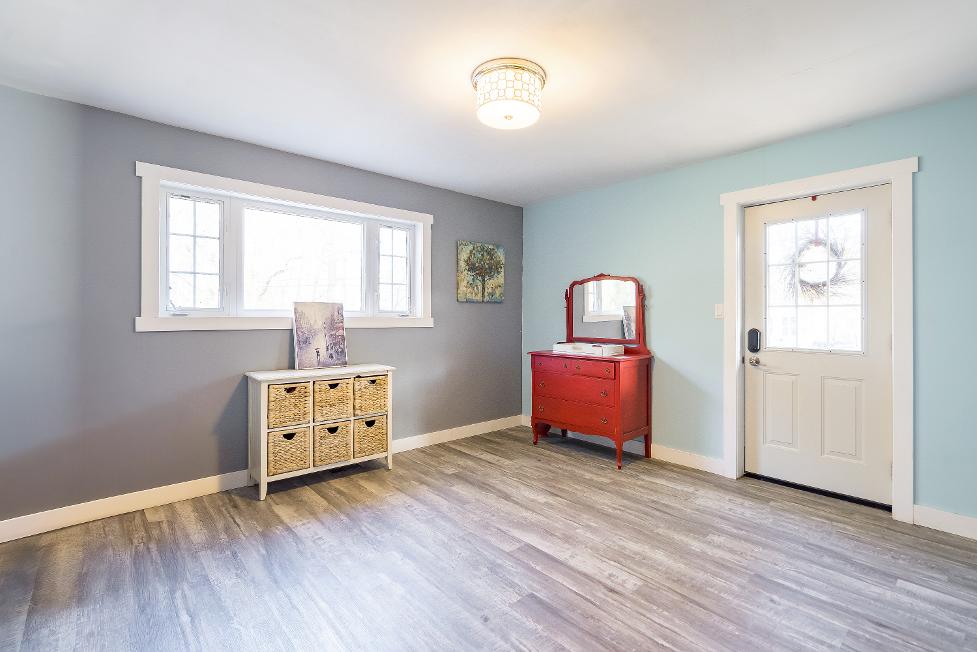
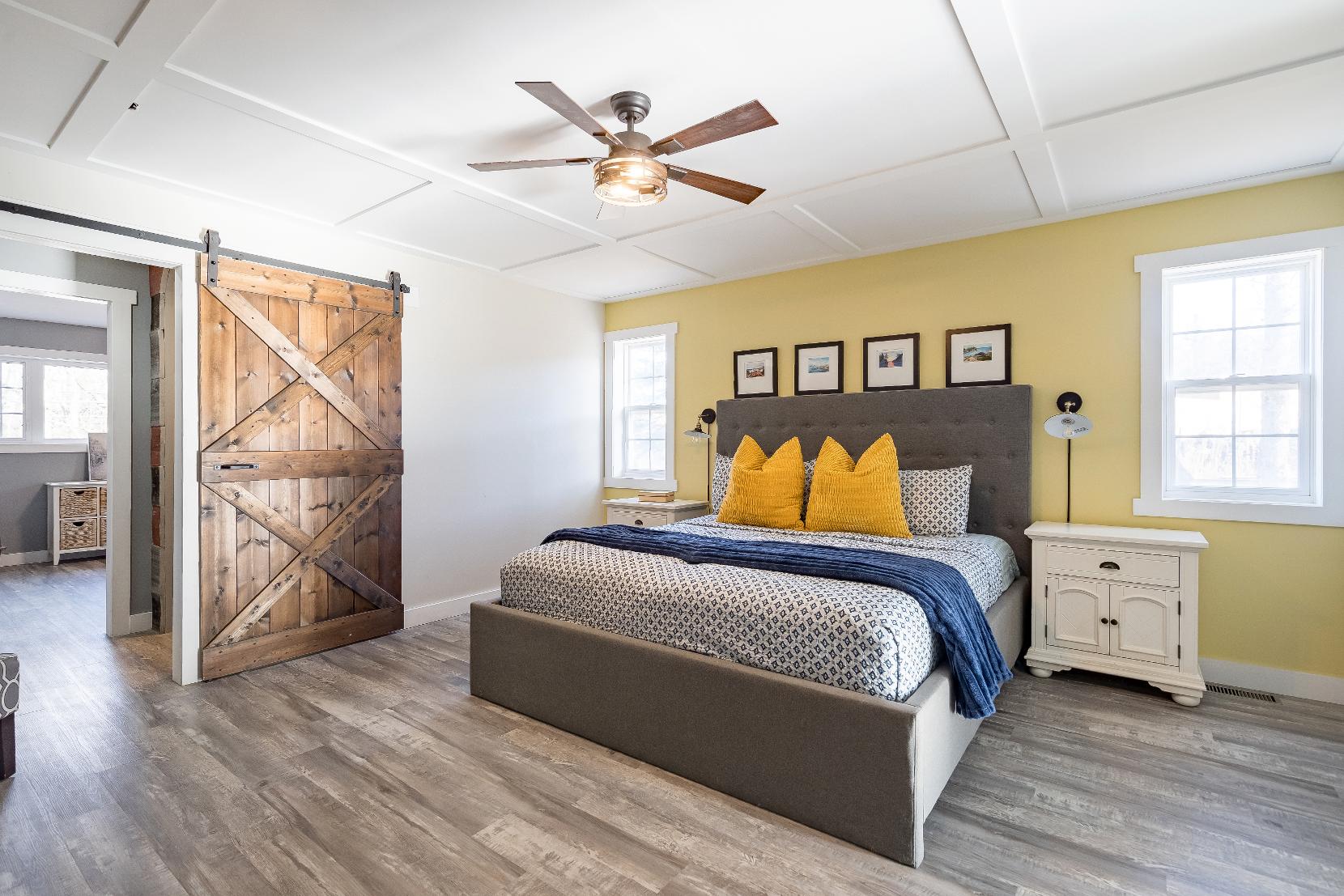
- Wideplankvinylflooring
- Barndoorentry
- Decorative ceiling
- Stonefeature wall
- Two-tonepaint palette
- Dualwalk-in closetsfinished with saloonstyle doors,providing ample clothing storage
- Comfortablyfitsa king-sized bed
- Windowsflooding thespace with bright light
- Ceiling fan with flush-mount lighting for added climate control
- Ensuiteprivilege
- Ceramic tile flooring
- Wood paneled ceiling with recessed lighting
- Custom vanityshowcasing dualvesselsinks situated against a feature wallforan added visualtouch
- Walk-in showerwith a pebblefloor,built-in niche,subwaytile surround,and partialglass wallwith blackbezelaccents
- Freestanding tub set belowa transom windowand subwaytilebackdrop
- Sliding glass-doorwalkout leading to the backyard patio,illuminating the room


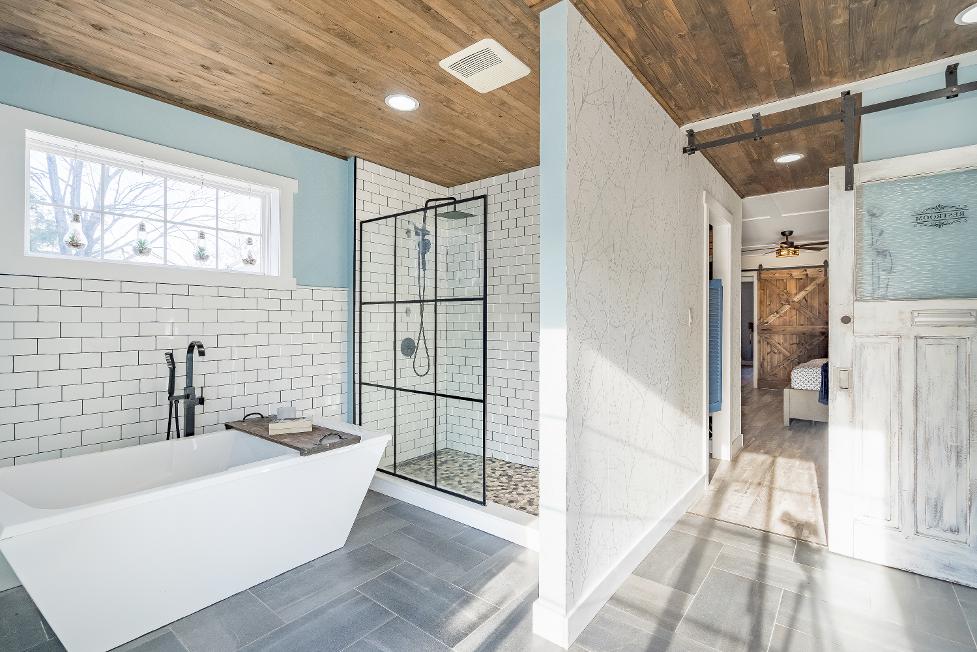

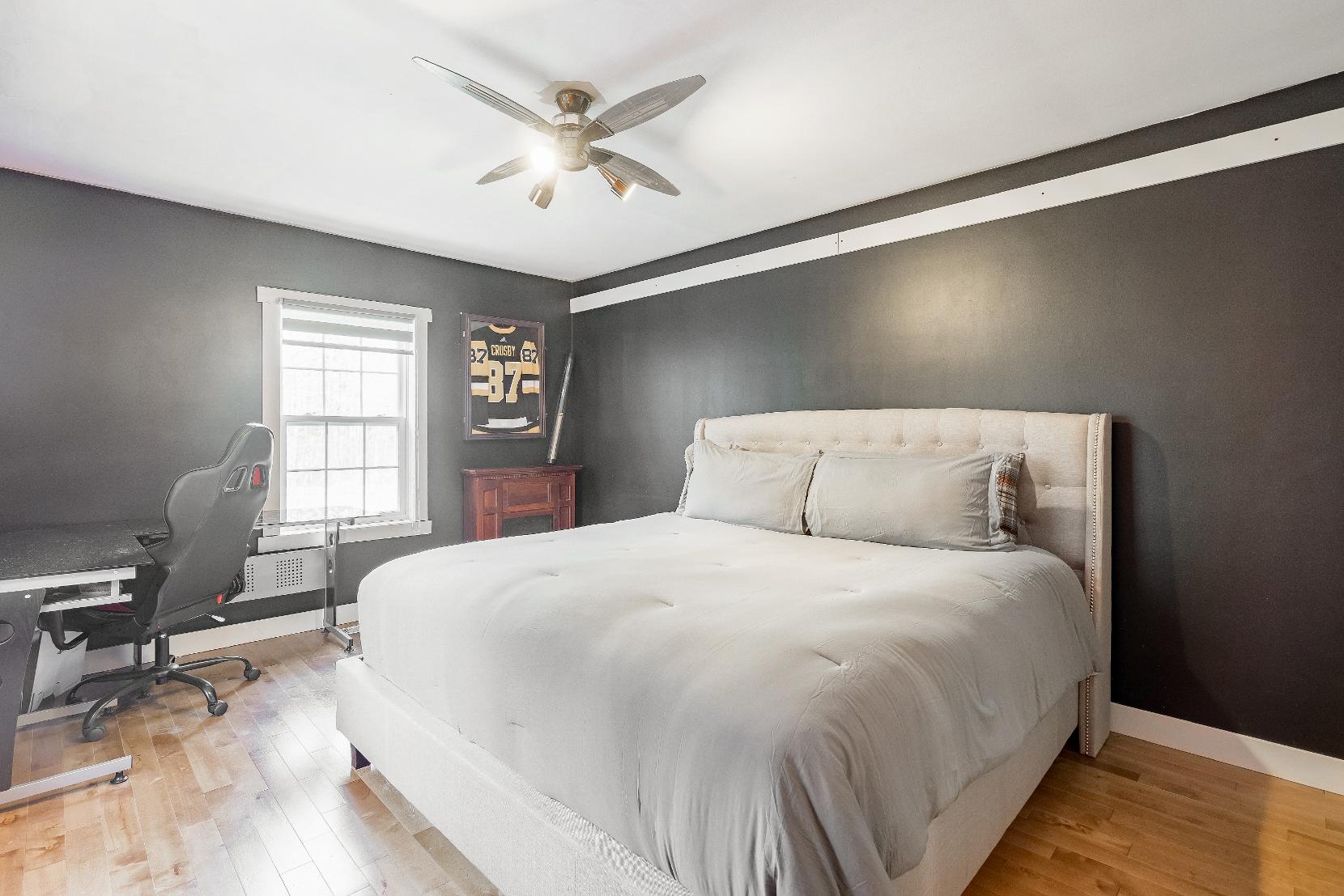
A Bedroom
15'7" x 11'2" B
- Hardwood flooring
- Room fora king-sized bed
- Two-toned paint colour
- Dualwindowswelcoming in outside light
- Ceiling fanforaircirculation
- Closet fororganization
11'1" x 10'9"
- Hardwood flooring
- Bright windowsframing viewsof the yard
- Ceiling fan with flush-mount lighting
- Space fora double-bed
- Closet forstorage
10'10" x 9'11" D
- Hardwood flooring
- Sunlit window
- Reach-in closet
- Potentialto beutilized asan office ornursery
- Suitable fora double-bed
- Ceiling fan with lighting
Bathroom
4-piece
- Ceramic tile flooring
- Vanitywith a vesselsinkand under-sinkstorage
- Combined bathtub and shower with a subwaytile surround and sliding glass-doorenclosure
- Sizeable window

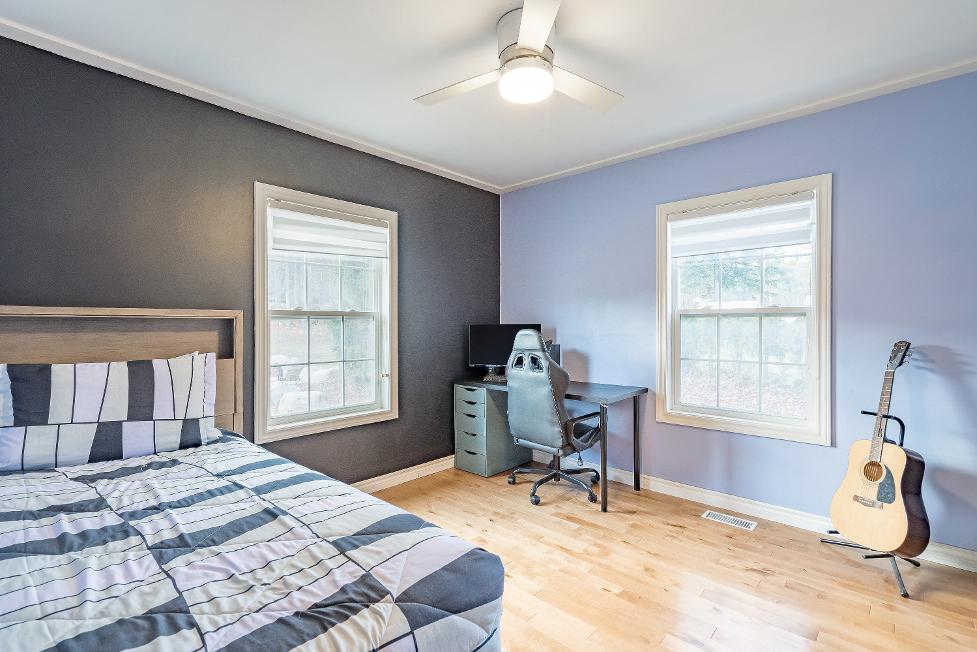

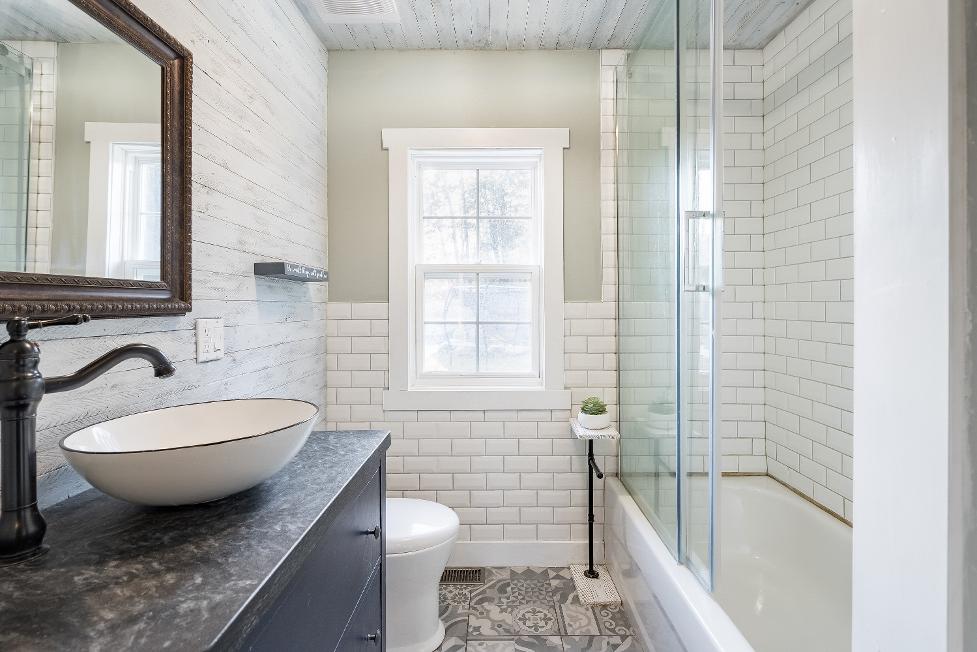
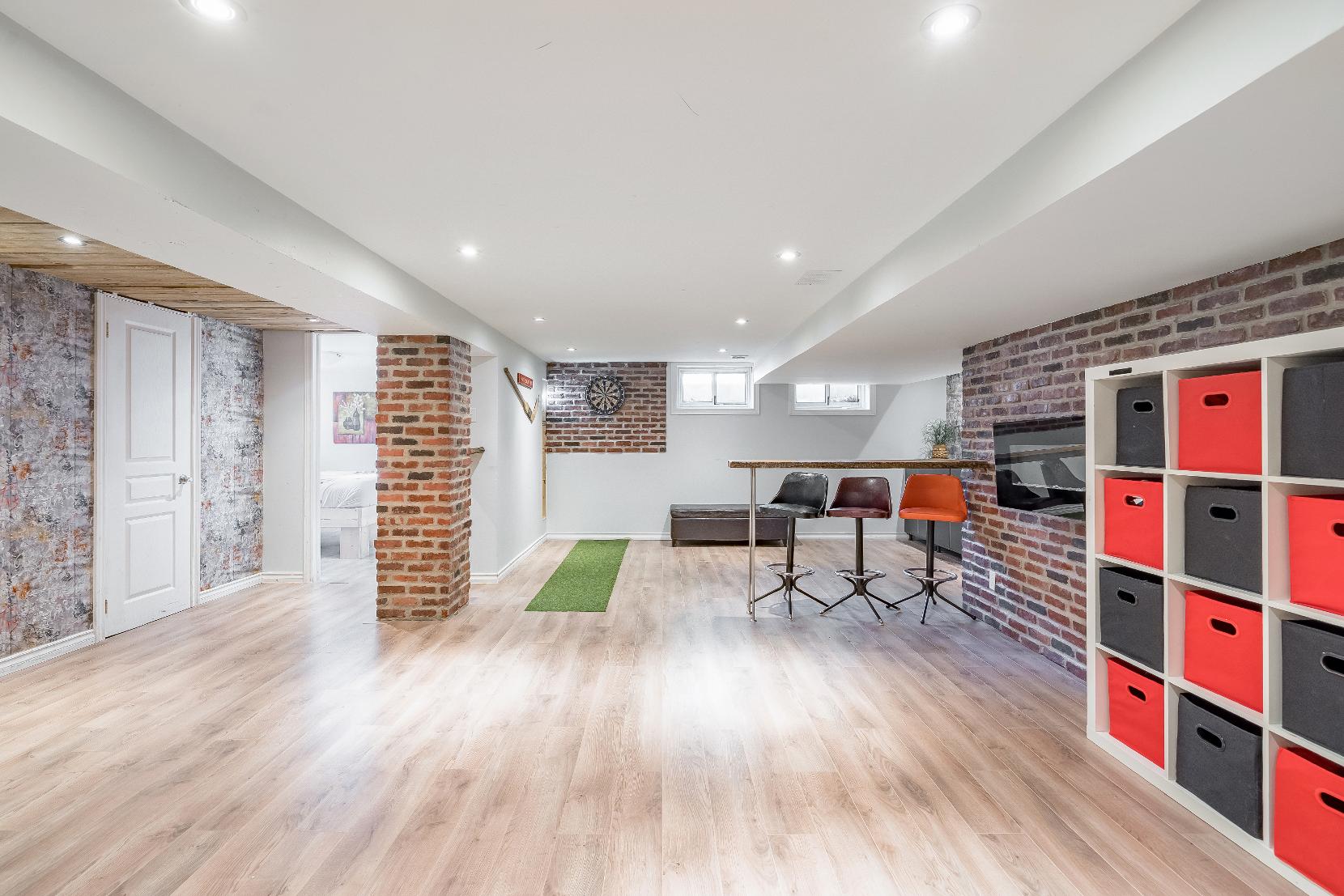
A Recreation Room
26'8" x 17'10" B
- Laminateflooring
- Recessed lighting
- Versatile expansivespace with the potentialto bea games room,hobbyspace,homegym, orkidsplayroom
- Variousaccent walls
- Windowsfornaturallight
12'0" x 10'9"
- Laminateflooring
- Room fora double bed
- Two windowsilluminating the room with sunlight
- Flush-mount lighting
- Closet fororganization
- Could beused foran office
C Bathroom 2-piece
- Ceramic tile flooring
- Vanitywith under-sink cabinet space
- Sconce lighting
- Bright and airypaint tone
D
Laundry Room
10'10" x 9'11"
- Ceramic tile flooring
- Included washerand dryerfor peace of mind
- Accent wallsand ceiling with a wood finish
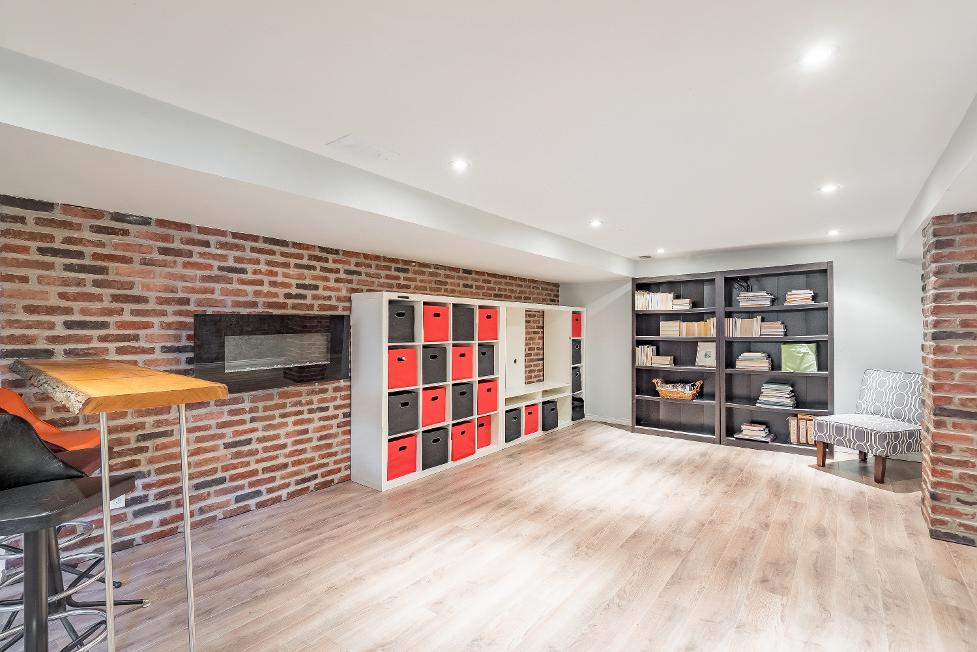
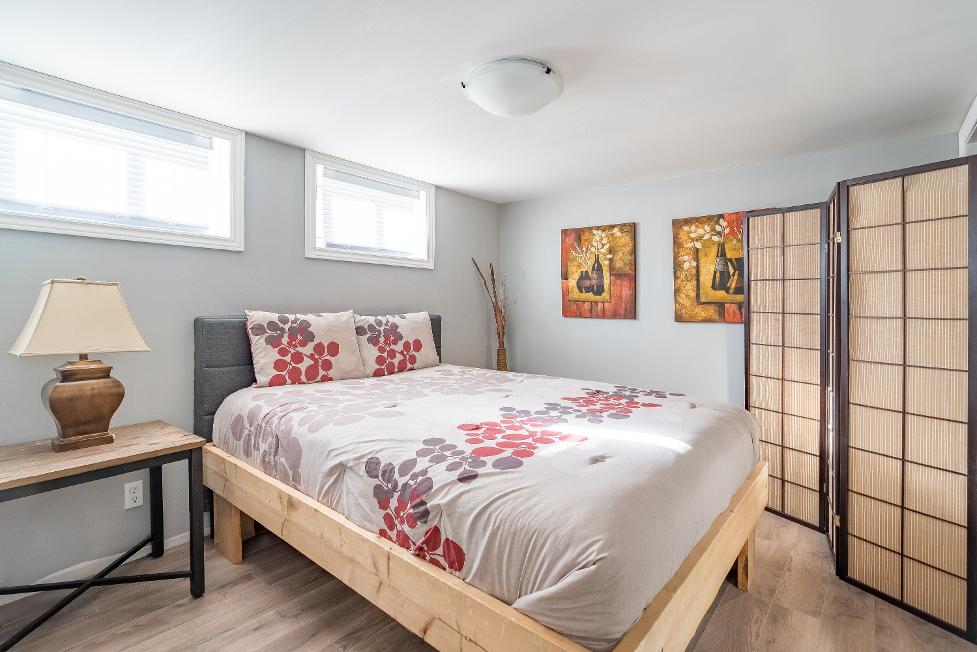

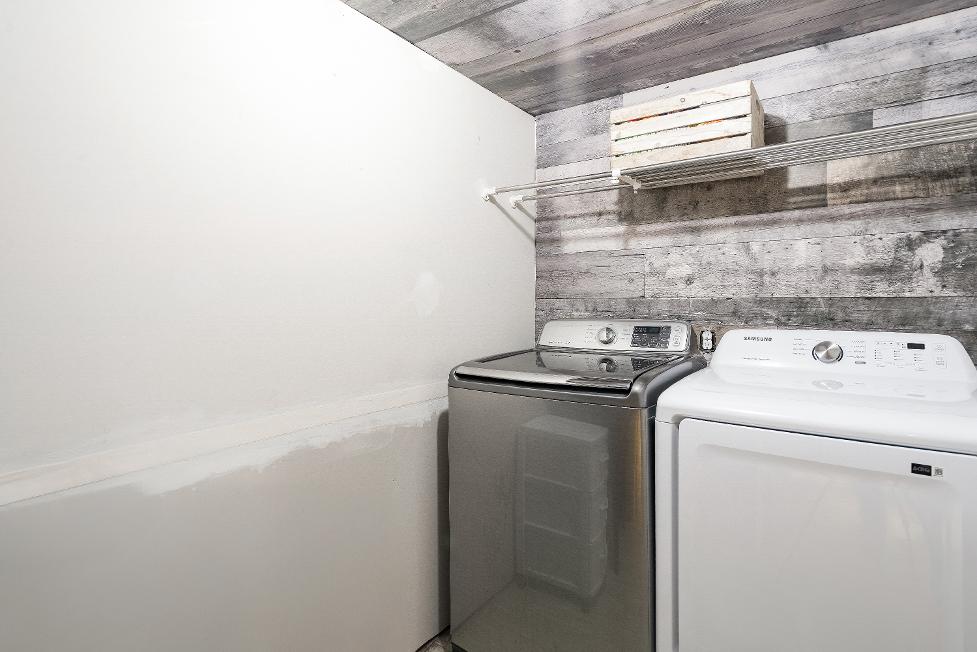

- Bungalowfinished with a vinyl siding exterior
- Asphalt shingleroof (2020)
- Enjoythe luxuryof an included hot tub forrelaxation
- Large firepit area forcozynights underthe stars
- Expansivepatio and deckfor outdoorentertainment
- Positioned on almost an acre with amplegreen space,beautiful landscaping,and maturetrees
- Located closeto Beacon Bayand Hindson Marina,RotaryPark,and
the in-townamenities of Penetanguishene
- Situated on a bus-routeclose to schools
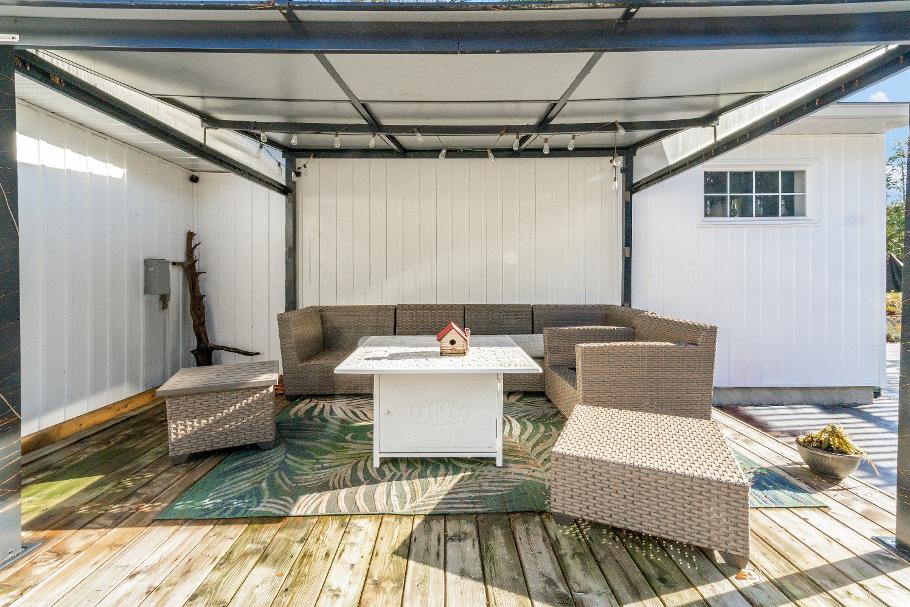


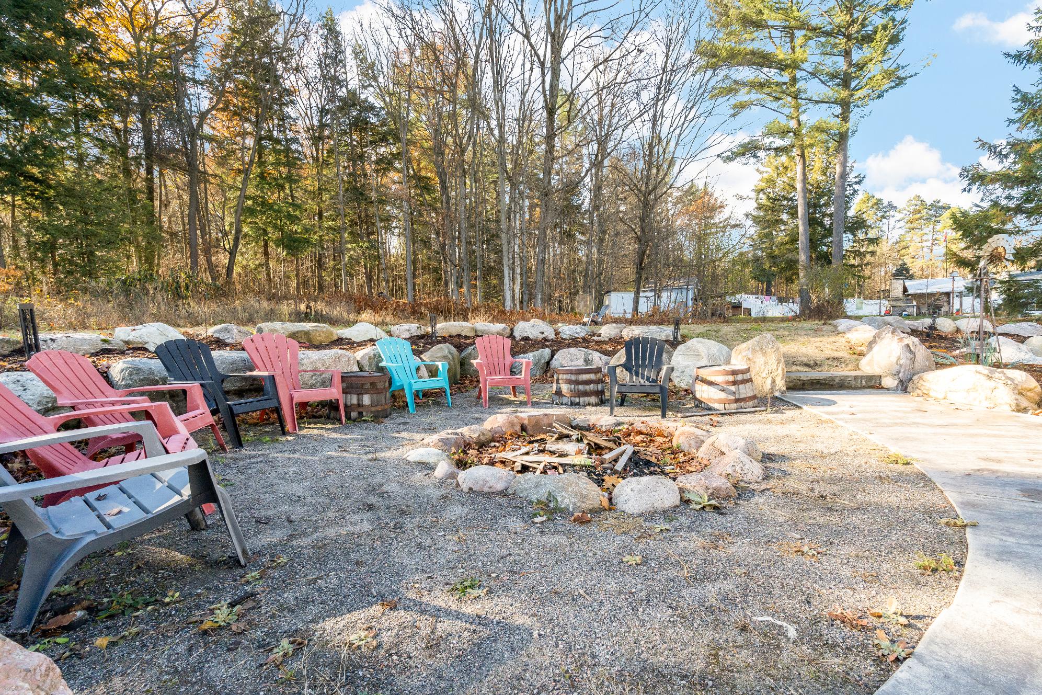
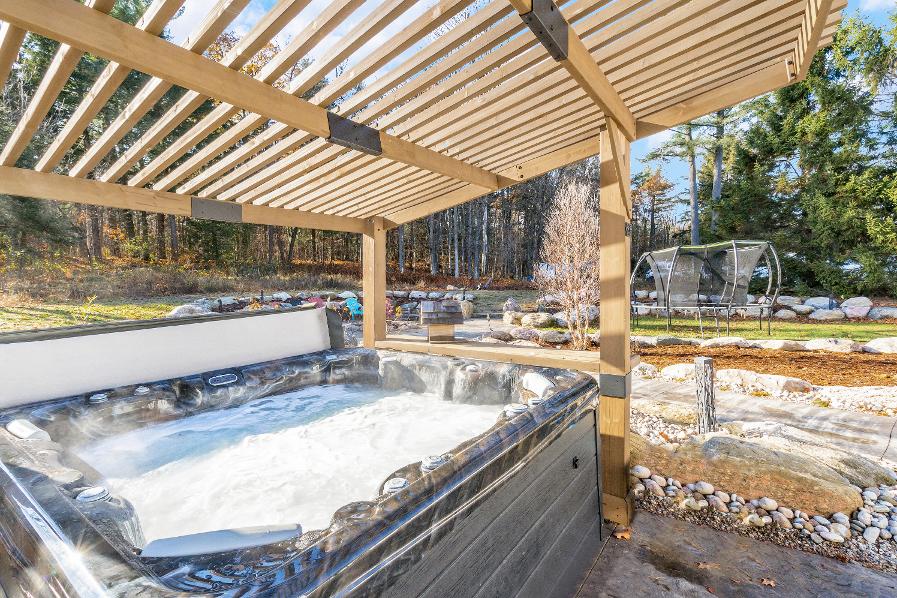
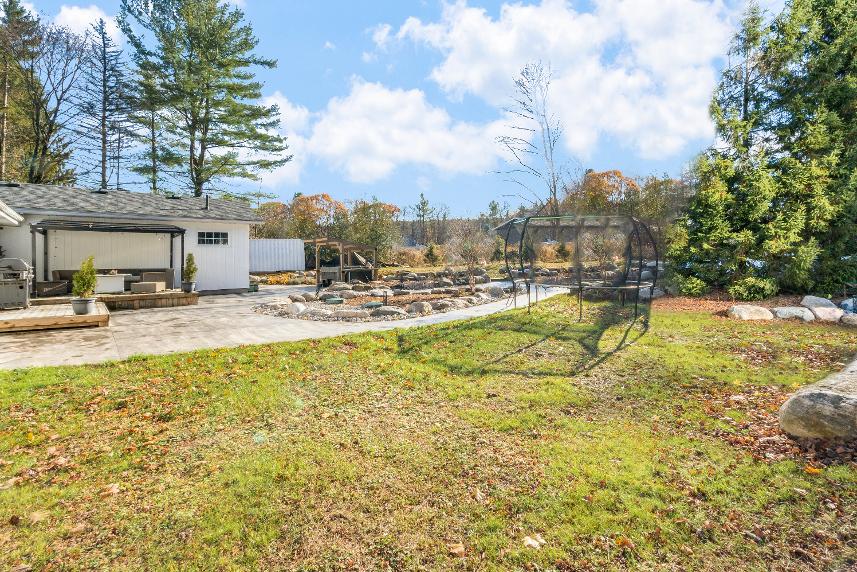
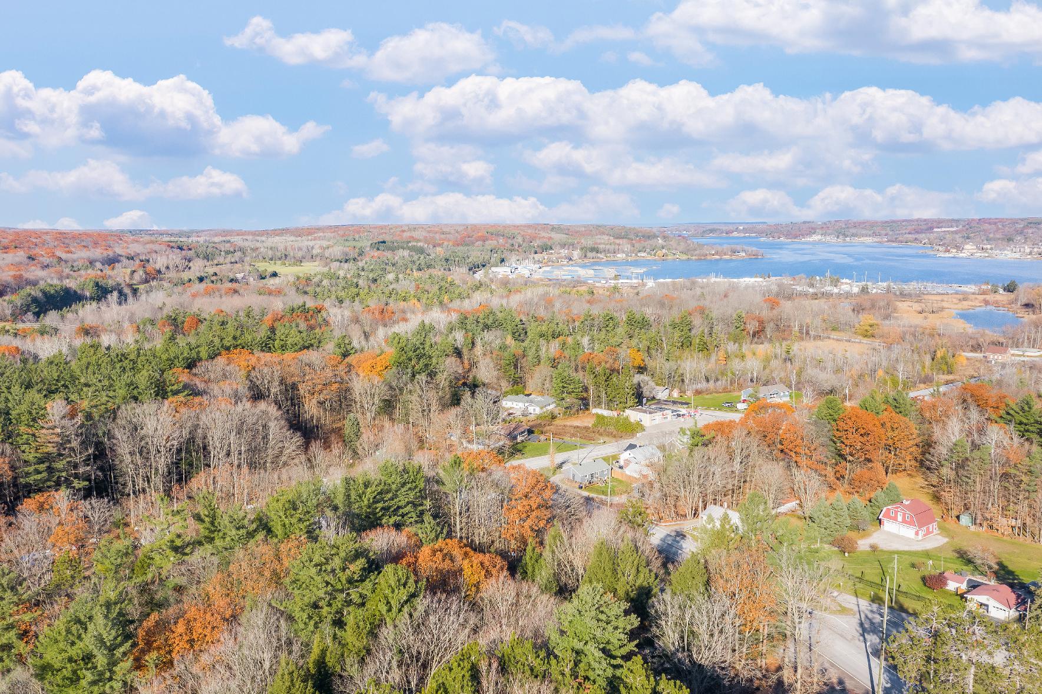


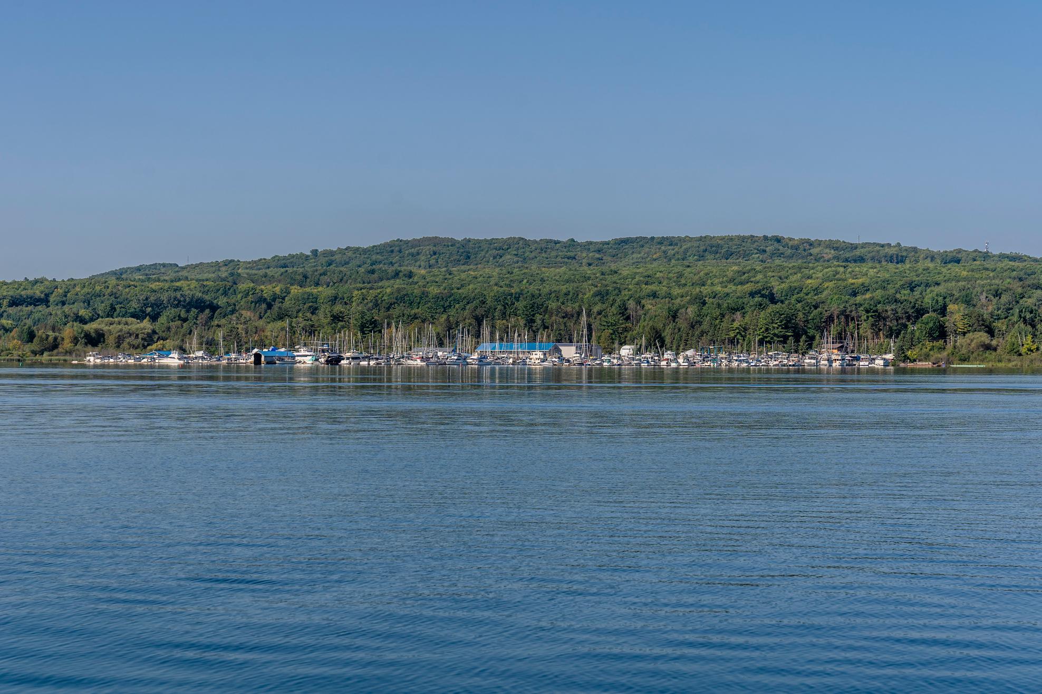
?The Town of Penetanguishene isa safe, healthy, and diverse place to live,work, playand retire We are a picturesque communitylocated on the beautiful Georgian Bay We celebrate four hundred yearsof history,all four seasonsand enjoyfour distinct cultures We pride ourselveson our small-town atmosphere, where people are friendlyand look after their neighbours.?
? Mayor Gerry Marshall, Town of Penetanguishene
Population: 8,962
ELEMENTARY SCHOOLS
Canadian Martyrs C.S.
James Keating E.S.
SECONDARY SCHOOLS
St. Theresa's C.H.S.
Georgian Bay District S.S.
FRENCH
ELEMENTARYSCHOOLS
Saint-Louis
INDEPENDENT
ELEMENTARYSCHOOLS
Burkevale Protestant Separate School


ROTARYPARK, 107 Robert St W.

HURONIA HISTORICAL PARKS, 93 Jury Dr TRANSCANADA TRAIL, 107 Robert St W

VILLAGESQUAREMALL, 2 Poyntz St #108

KING?SWHARFTHEATRE, 97 Jury Drive
DISCOVERYHARBOUR, 93 Jury Drive

Professional, Loving, Local Realtors®
Your Realtor®goesfull out for you®

Your home sellsfaster and for more with our proven system.

We guarantee your best real estate experience or you can cancel your agreement with usat no cost to you
Your propertywill be expertly marketed and strategically priced bya professional, loving,local FarisTeam Realtor®to achieve the highest possible value for you.
We are one of Canada's premier Real Estate teams and stand stronglybehind our slogan, full out for you®.You will have an entire team working to deliver the best resultsfor you!

When you work with Faris Team, you become a client for life We love to celebrate with you byhosting manyfun client eventsand special giveaways.


A significant part of Faris Team's mission is to go full out®for community, where every member of our team is committed to giving back In fact, $100 from each purchase or sale goes directly to the following local charity partners:
Alliston
Stevenson Memorial Hospital
Barrie
Barrie Food Bank
Collingwood
Collingwood General & Marine Hospital
Midland
Georgian Bay General Hospital
Foundation
Newmarket
Newmarket Food Pantry
Orillia
The Lighthouse Community Services & Supportive Housing

#1 Team in Simcoe County Unit and Volume Sales 2015-Present
#1 Team on Barrie and District Association of Realtors Board (BDAR) Unit and Volume Sales 2015-Present
#1 Team on Toronto Regional Real Estate Board (TRREB) Unit Sales 2015-Present
#1 Team on Information Technology Systems Ontario (ITSO) Member Boards Unit and Volume Sales 2015-Present
#1 Team in Canada within Royal LePage Unit and Volume Sales 2015-2019
