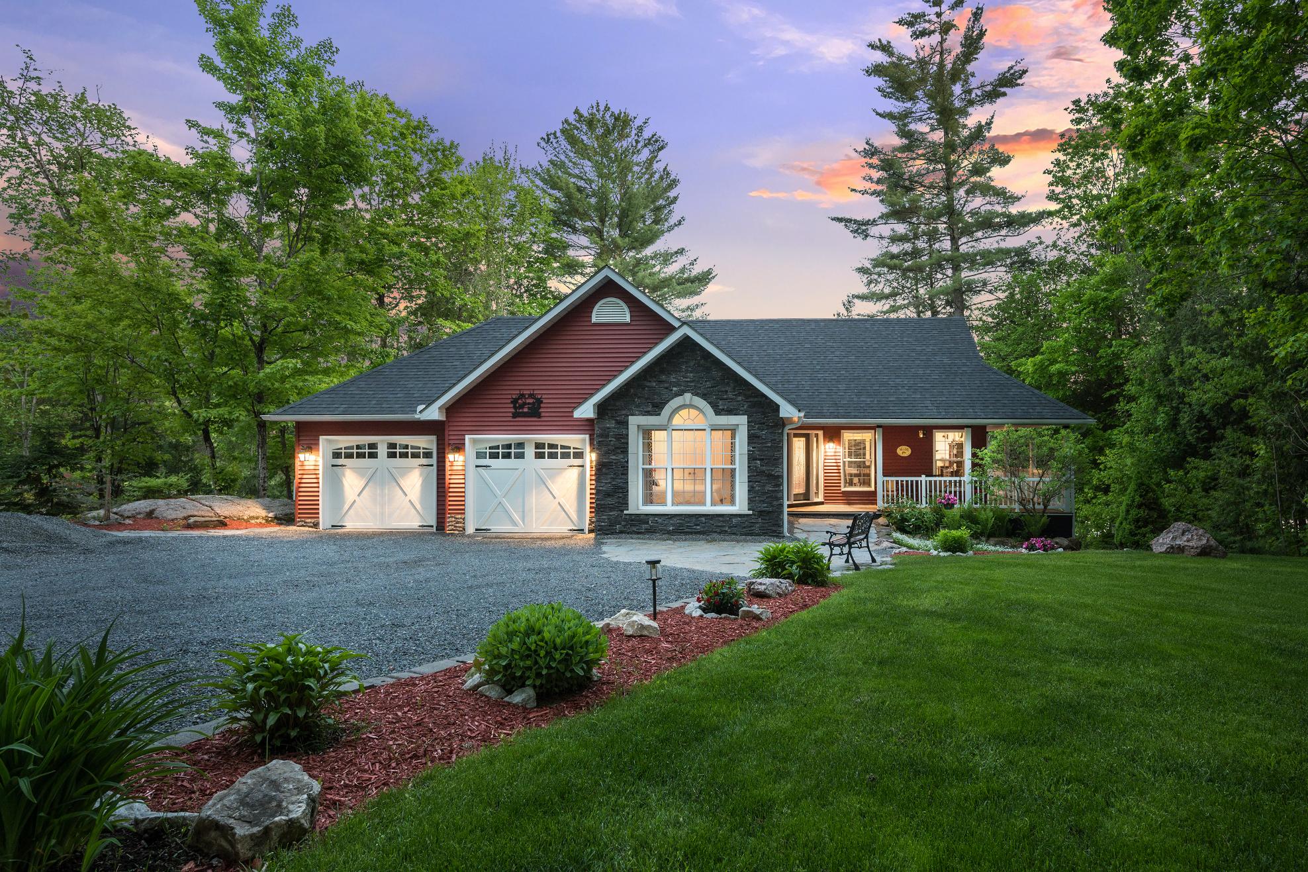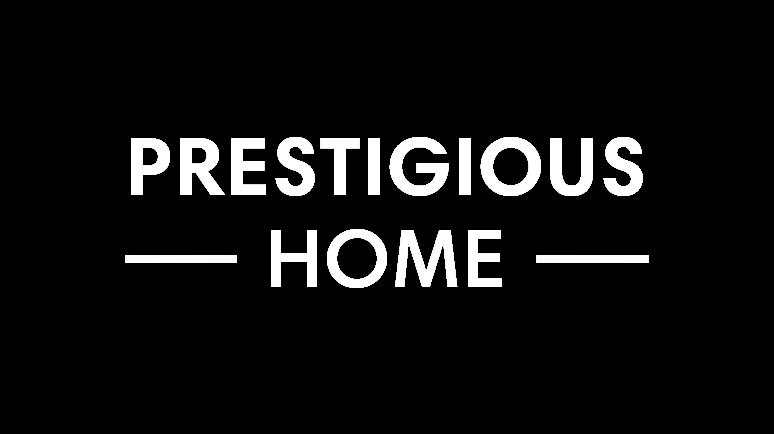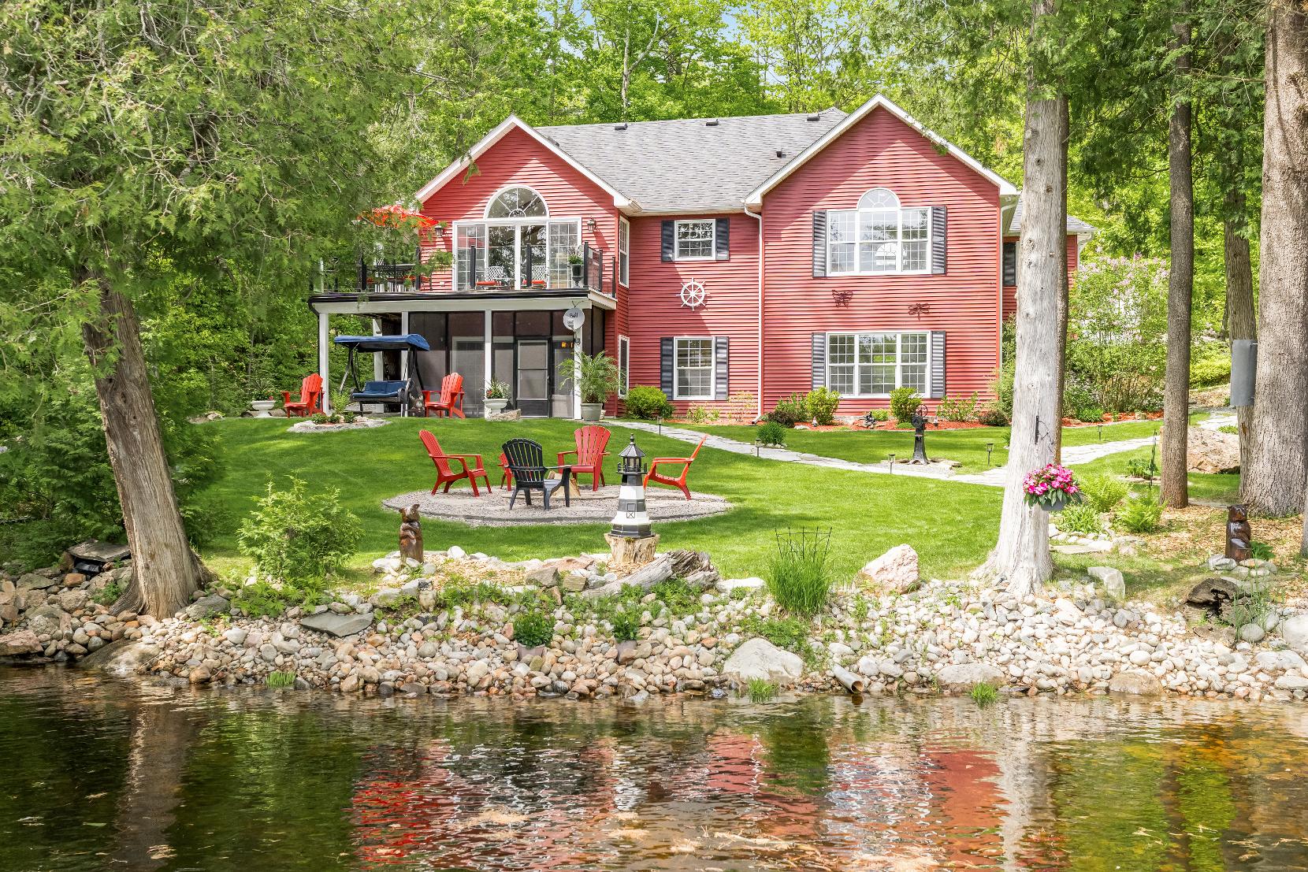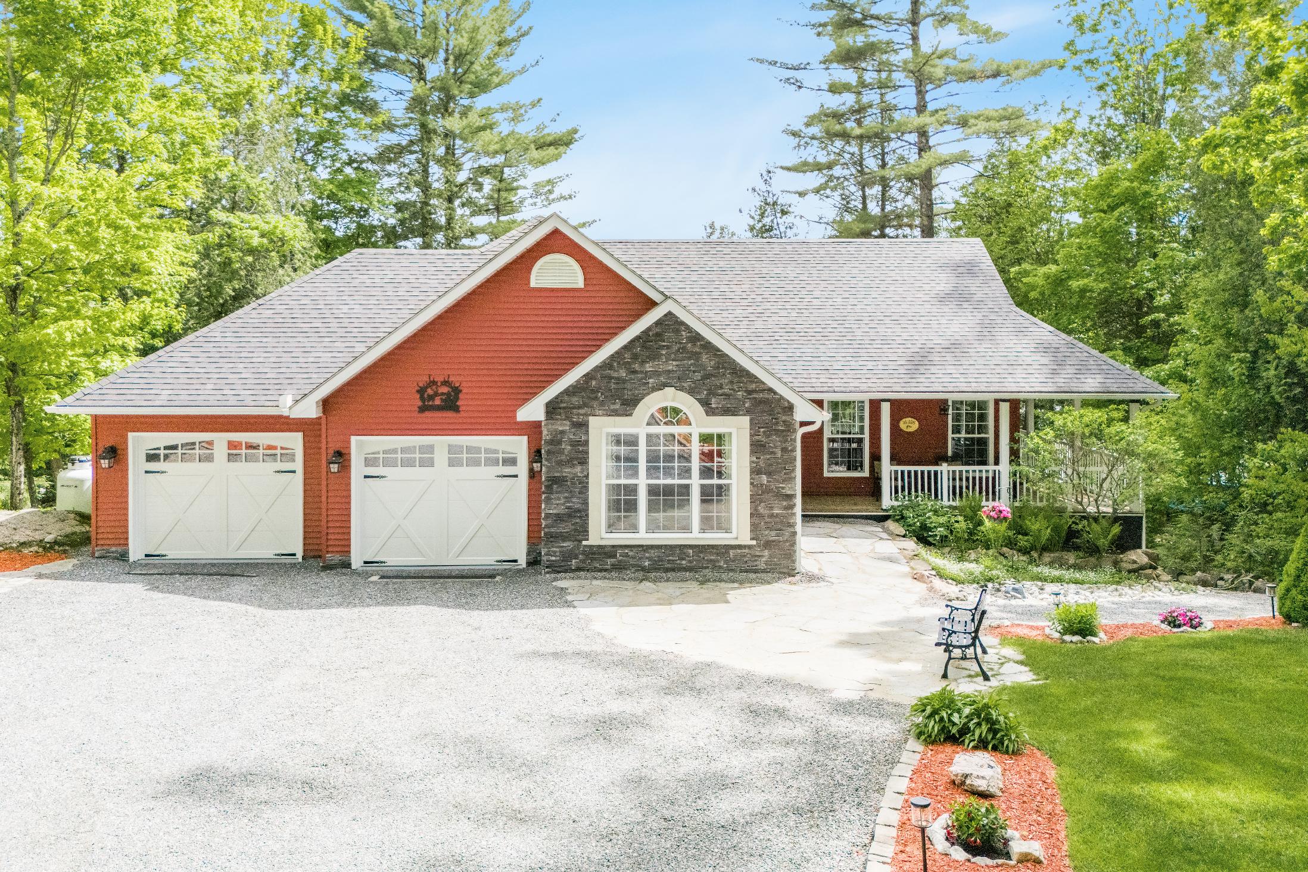
















1 2 3 4 5
Tucked along 158'of pristineshoreline,thisrareone-acre gem on the Trent-Severn Waterwayoffersa privatebeach,deep waterdock,and endlessboating adventures, allset against a backdrop of naturalbeautyand serenity
Inside,the home'scharm shinesthrough wideplankwalnut hardwood floors,soaring vaulted ceilingswith rustic beams,and an open-concept layout that fillsthe space with light and panoramic waterfront views
Designed to bring the outdoorsin,you'llfind a 3-season Muskoka room,a peaceful flagstonepatio,a cozyfirepit overlooking thewater,and a covered wraparound porch with invisible glassrailings,idealforunwinding orhosting ina picturesque,park-like setting
Impeccablycared for,the groundsfeaturelush perennialgardens,maturetrees,and manicured landscaping that enhancethe home?scurb appealwhileoffering exceptionalprivacyand space
Practicalitymeetsluxurywith an oversized double garage,a Generac generator (2022),ampleparking forboatsand toys,and a 2018 John Deere1025Rtractor included,everything youneed to enjoyeffortlesswaterfront living

- Wideplankwalnut hardwood flooring
- Recessed lighting
- Timelesswhitecabinetrywith sleek under-cabinet lighting
- Granite countertopscomplemented bya whitesubwaytile backsplash
over-the-sinkwindow
- Stainless-steelappliances
- Peninsula finished with a built-inwinerackand breakfast barseating forcasualmeals 14'5" x 13'3"
- Dualsinkilluminated byan




18'0" x 9'7"
- Wideplankwalnut hardwood flooring
- Seamlessdesign tailored to entertaining
- 12'vaulted ceiling with rustic wood beam details
- Enoughroom to comfortablyfit a large harvest table
- Oversized windowsallowing fornatureand amplenaturallight to pourin
17'2" x 15'7"
- Wideplankwalnut hardwood flooring
- 12'vaulted ceiling adorned byrustic beam detailing
- Napoleongasfireplaceproviding an extra blanket of warmth to the space
- Collection of surrounding windowscreating a sun-drenched setting
- Sliding glass-doorwalkout leading to the backdeck




A Primary Bedroom
14'1" x 13'0" B
- Wide plankwalnut hardwood flooring
- Vaulted ceiling enhanced by wood beam detailing
- Wainscoting
- Closet withbuilt-in organizers
- Oversized bedside windows providing viewsof the water
Bedroom
13'0" x 11'4"
- Wide plankwalnut hardwood flooring
- Vaulted ceiling adorned by wood beam accents
- Expansivewindowwelcoming in warm sunlight
- Light paint tone
C Bathroom 4-piece D
- Porcelain tile flooring
- Recentlyrenovated
- Upgraded quartz-topped vanity complemented bya chrome faucet
- Combined bathtub and shower finished with a glassdoor
- Closet with a bi-fold door
Laundry Room
8'4" x 6'9"
- Porcelain tile flooring
- Laundrytub
- Overhead storage
- Inside entryinto the garage
- Samsung washerand dryer





24'6" x 17'0" B
- Luxuryvinylplankflooring
- 9'ceiling
- Expansiveshiplap walltrim
- Napoleon gasfireplace enclosed in a slate surround
- Custom built-in bookshelving
- Sliding glass-doorwalkout leading to the Muskoka room
Den
15'2" x 10'7"
- Carpet flooring
- Recessed lighting
- Flexibleliving space with the opportunityto use asa home theatreordedicated workout area
- Currentlybeing used asan extra bedroom
15'0" x 12'10" D
- Carpet flooring
- Spaciouslayout
- Closet with dualbi-fold doors
- Neutralpaint tone
- Largewindowframing viewsof the water
Bathroom
3-piece
- Heated porcelain tile flooring
- Chic vanitywith storagebelow
- Glass-walled showerenclosed in a whitetile surround
- Well-sized window
- Tastefulfinishes




- Eye-catching riversideretreat flaunting a stoneand aluminum siding exterior
- Attached double-cargaragewith insideentryinto the home, alongside a crushed granite drivewaysuitable foran additional 20 vehicles
- Settled on a rarelyoffered 1-acre propertywith the capabilityto park and store boats,equipment,and additionalparking
- Beautifulpark-like manicured groundsenveloped bymature trees and lush greenspace
- Backyard oasiscomplete with a 3-season screened-in Muskoka room,a firepit overlooking thewater, a direct propane lineforbarbeques, a flagstone patio,and a covered wraparound porch and a deckwith invisibleglassrailings,offering unobstructed viewsof the gorgeous waterfront
- Direct accessto 158'of riverfrontageon Trent Severn complete with a large45'x35' dock and a meticulousshoreline with beach sand and a shallow entrance,perfect forswimming
- Added benefit of a 2018 John Deere 1025Rtractorincluded in the sale
- Rurallocation settled on a short drive to in-town amenitiesand populartownsincluding Orillia and Gravenhurst












Notre DameC.S.
705.326.0979 | nod.schools.smcdsb.on.ca
PatrickFogartyC.S.S.
705.325.9372 | pfo.schools.smcdsb.on.ca
KPManson P.S.
705.689.2612 | kpm.tldsb.on.ca
Orillia Christian School
705.326.0532 | orilliachristianschool.com
Gravenhurst H.S.
705.687.2283 | ghs.tldsb.on.ca

Samuel-De-Champlain
705.326.7050 | sdc.cscmonavenir.ca
Otherarea schools,including French and private schoolsmaybe available forthisproperty.Everyeffort ismade to ensure that the schoolinformation provided conformsto allcurrentlypublished data,however thisdata isfrequentlysubject to change;revision and reviewbyeach respectableschoolboard and theirappointed officials

Professional, Loving, Local Realtors®
Your Realtor®goesfull out for you®

Your home sellsfaster and for more with our proven system.

We guarantee your best real estate experience or you can cancel your agreement with usat no cost to you
Your propertywill be expertly marketed and strategically priced bya professional, loving,local FarisTeam Realtor®to achieve the highest possible value for you.
We are one of Canada's premier Real Estate teams and stand stronglybehind our slogan, full out for you®.You will have an entire team working to deliver the best resultsfor you!

When you work with Faris Team, you become a client for life We love to celebrate with you byhosting manyfun client eventsand special giveaways.


A significant part of Faris Team's mission is to go full out®for community, where every member of our team is committed to giving back In fact, $100 from each purchase or sale goes directly to the following local charity partners:
Alliston
Stevenson Memorial Hospital
Barrie
Barrie Food Bank
Collingwood
Collingwood General & Marine Hospital
Midland
Georgian Bay General Hospital
Foundation
Newmarket
Newmarket Food Pantry
Orillia
The Lighthouse Community Services & Supportive Housing

#1 Team in Simcoe County Unit and Volume Sales 2015-Present
#1 Team on Barrie and District Association of Realtors Board (BDAR) Unit and Volume Sales 2015-Present
#1 Team on Toronto Regional Real Estate Board (TRREB) Unit Sales 2015-Present
#1 Team on Information Technology Systems Ontario (ITSO) Member Boards Unit and Volume Sales 2015-Present
#1 Team in Canada within Royal LePage Unit and Volume Sales 2015-2019
