

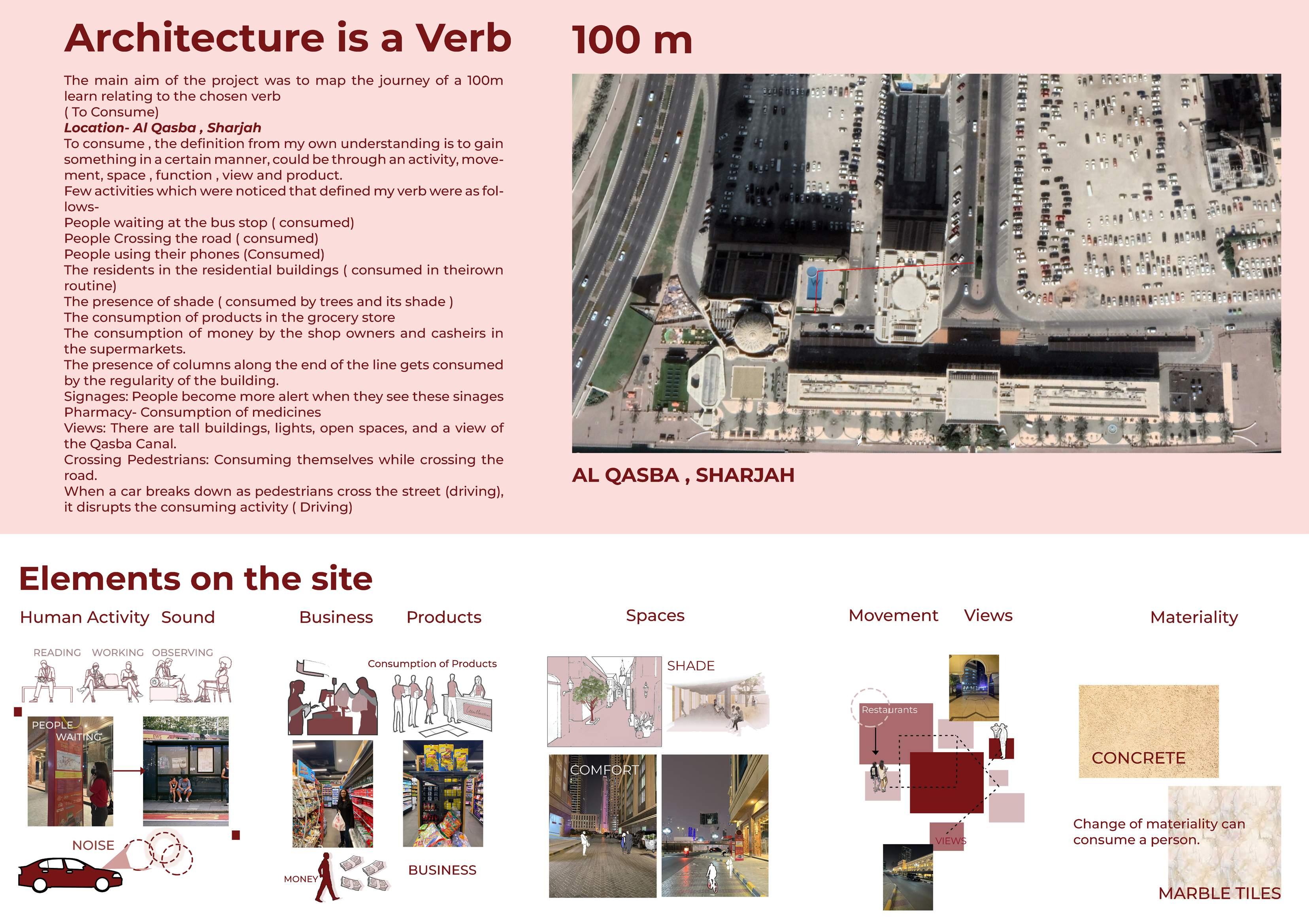
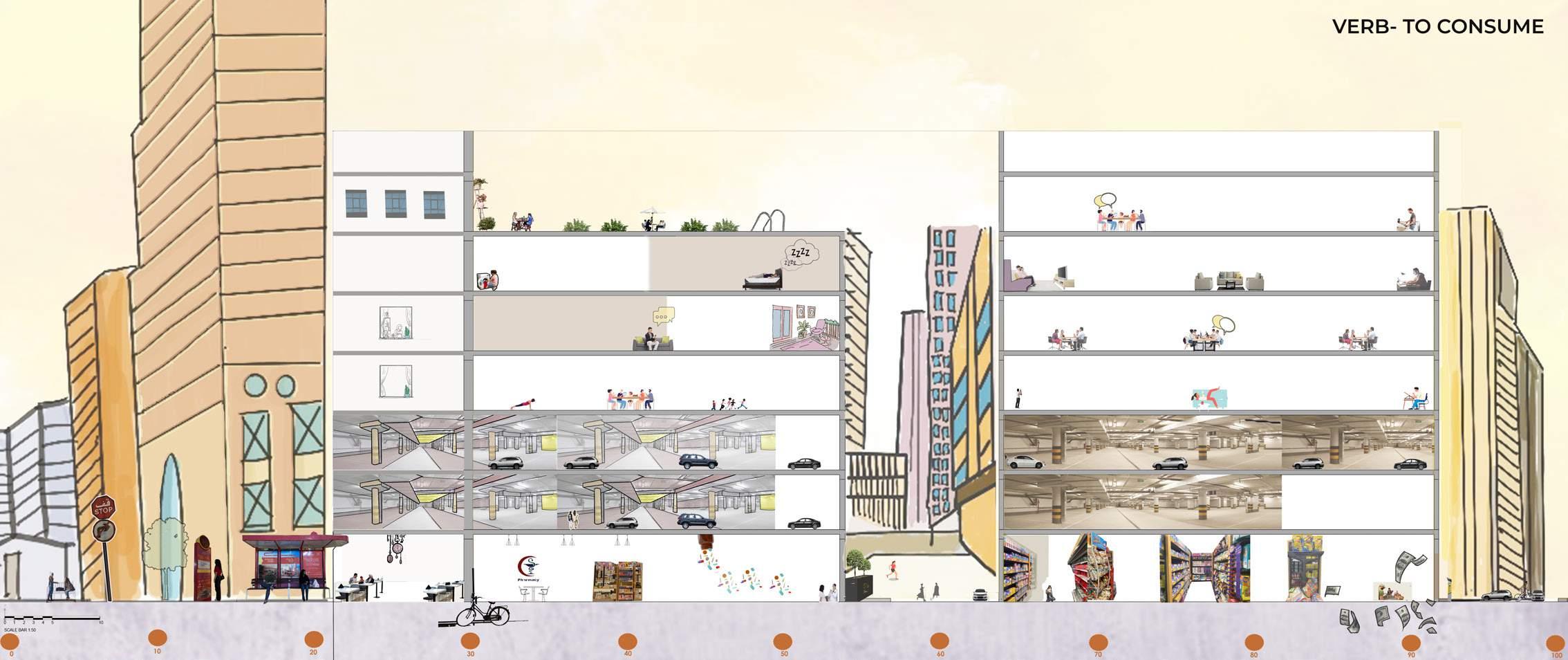
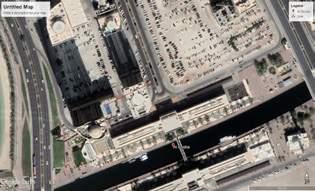
TO CONSUME Fareen

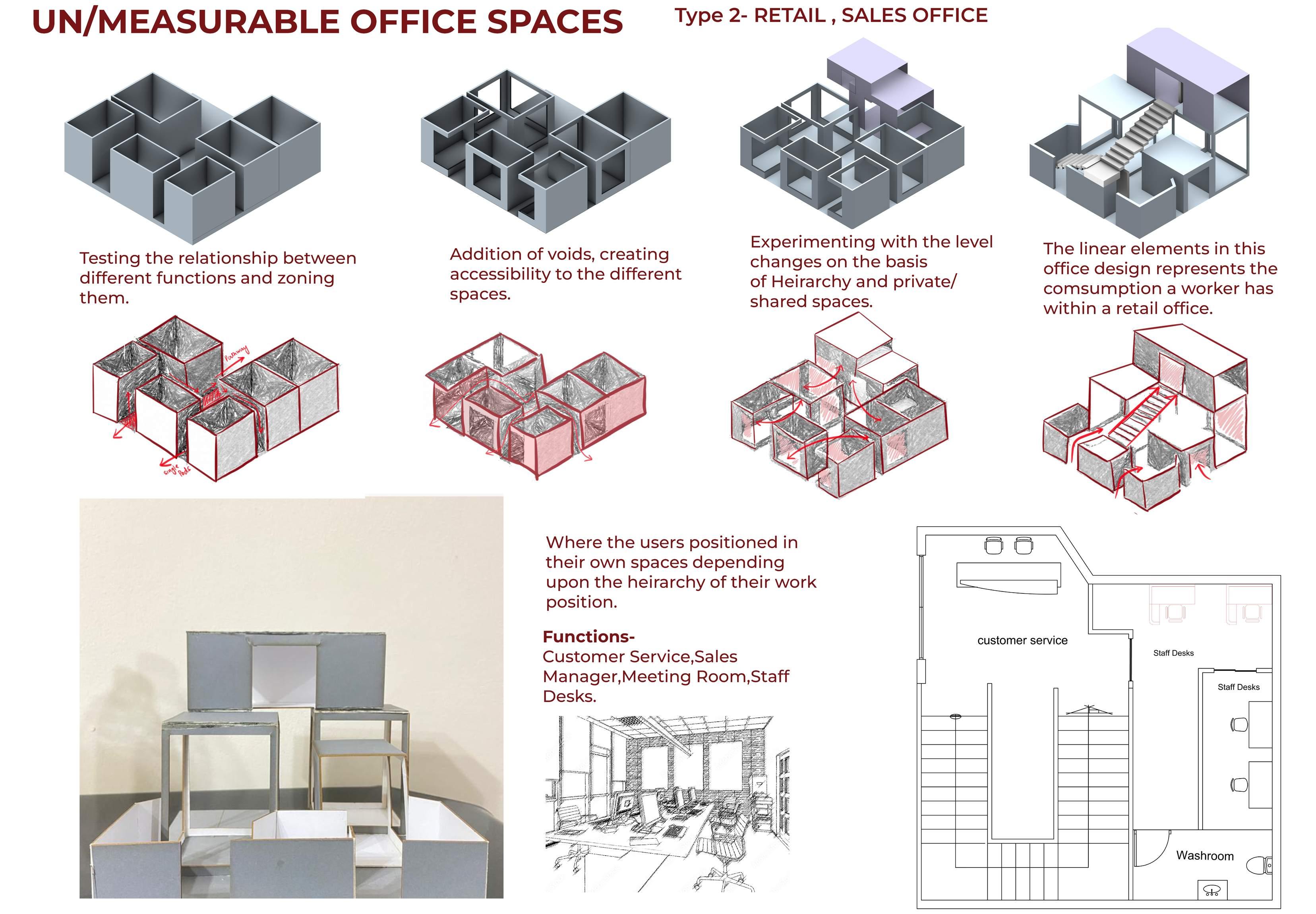
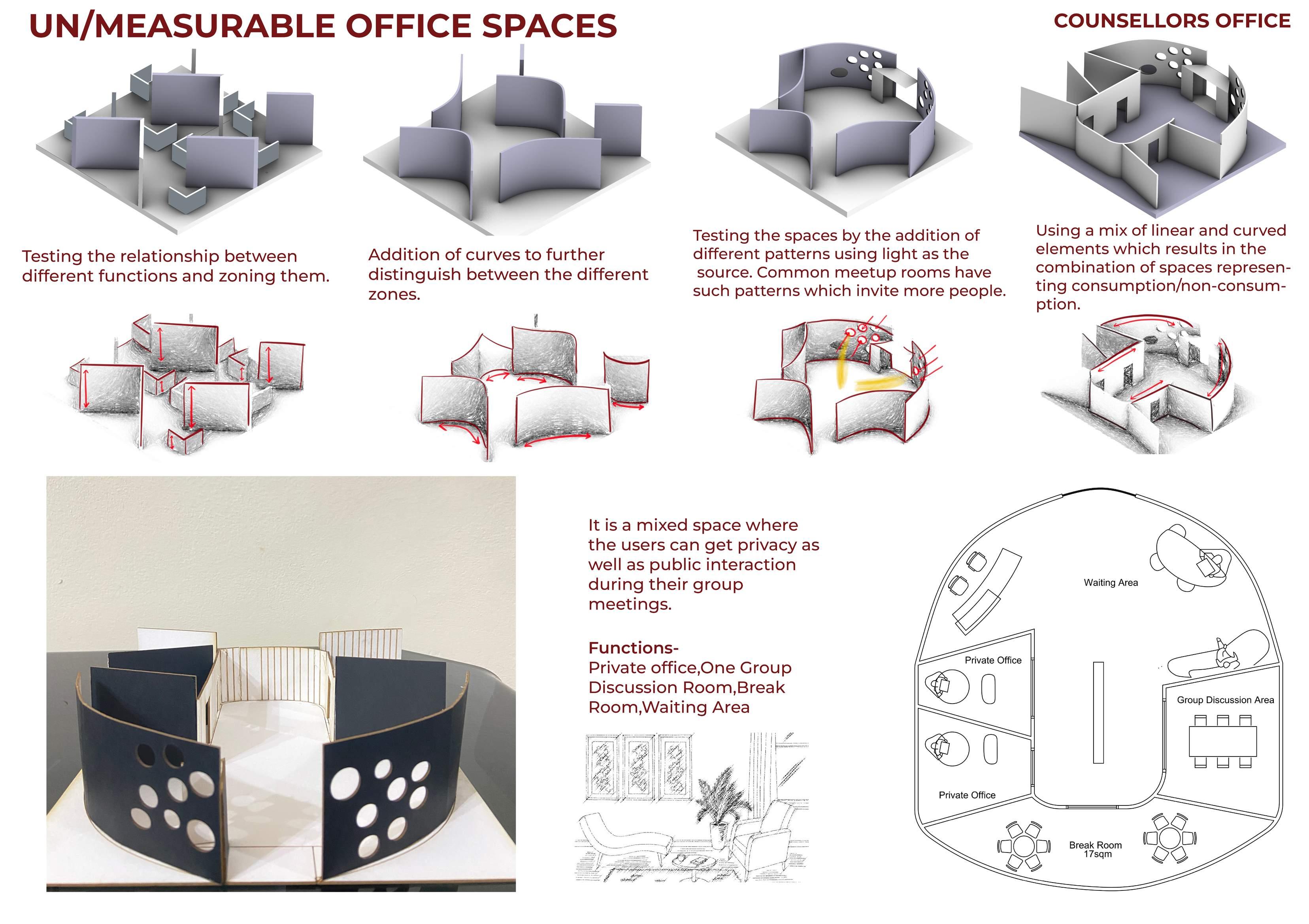





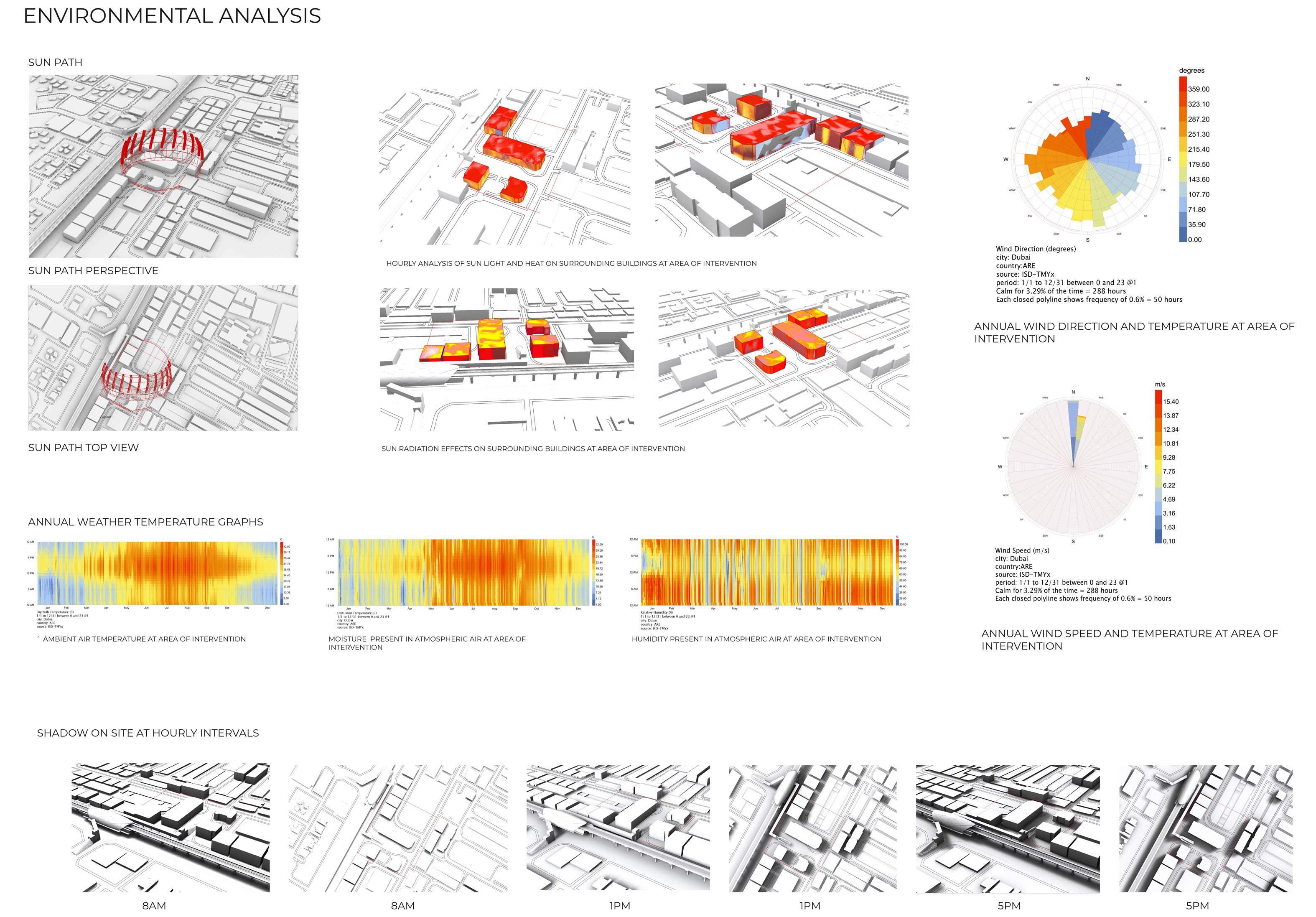










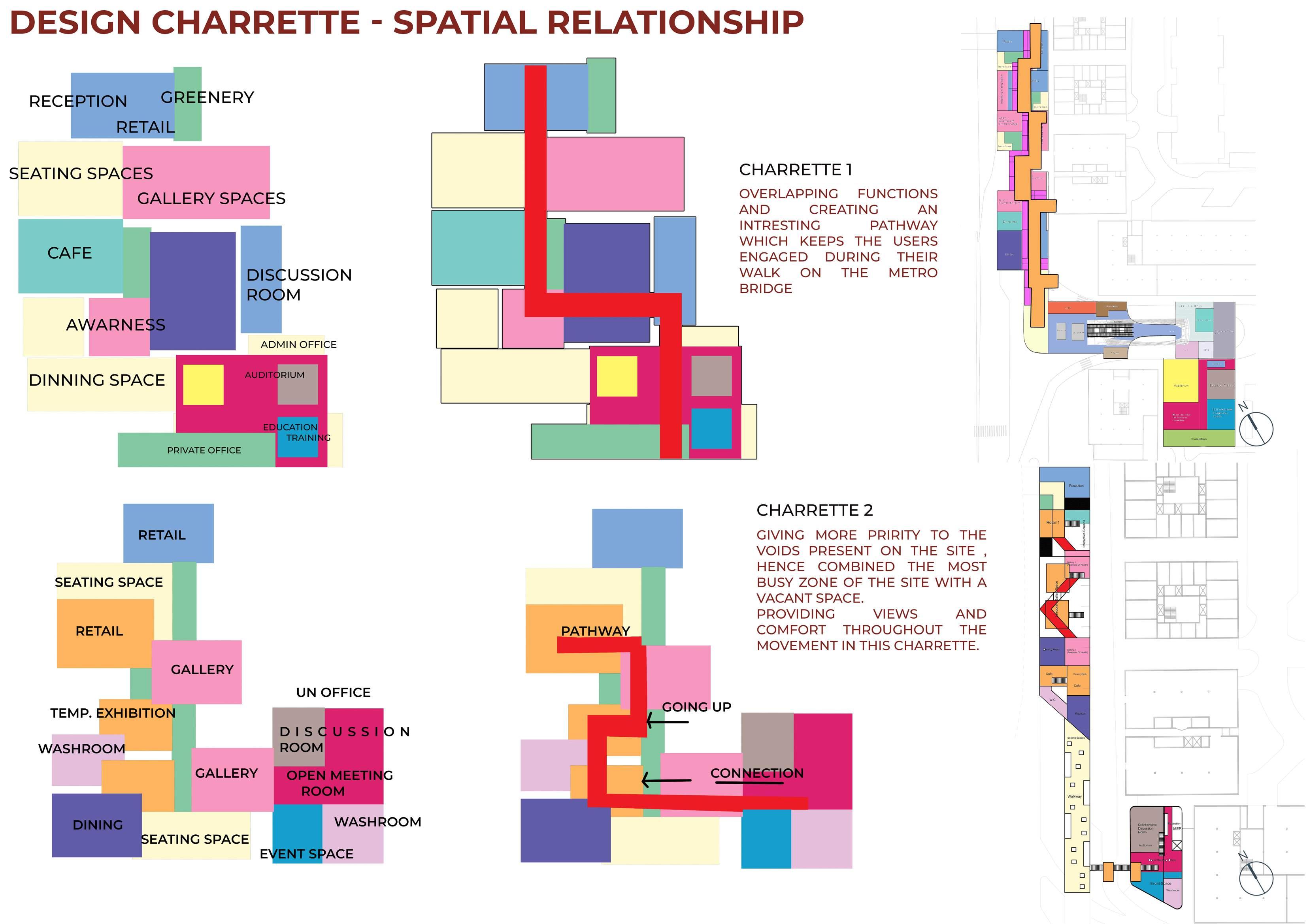













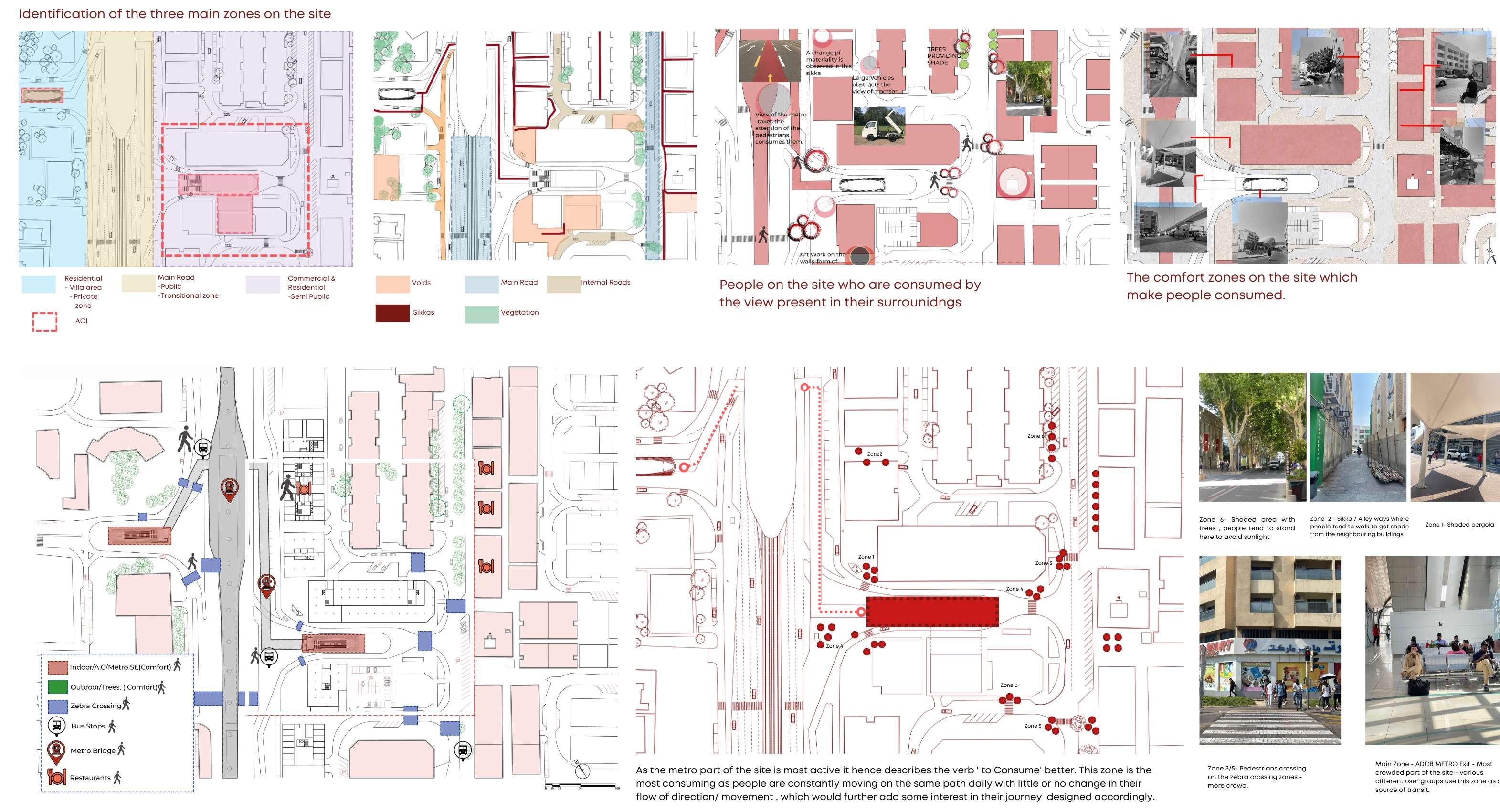

SITE ANALYSIS
Consuming Spaces :

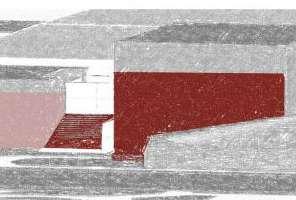
these spaces come under the private side of the building, these spaces mostly include the private office spaces
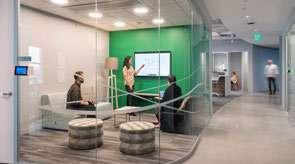




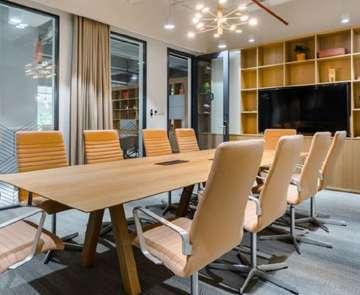
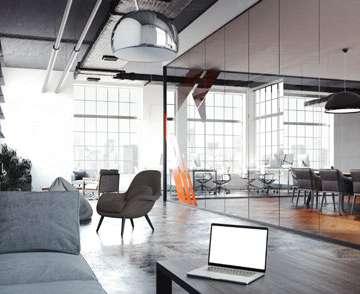
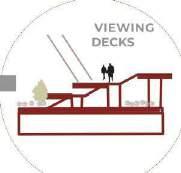



Non-Consuming Spaces :
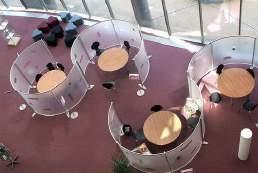
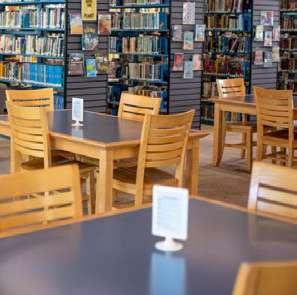



these spaces come under the public side of the design proposal,the exhibiton spaces are a part of this zone along with various other functions.
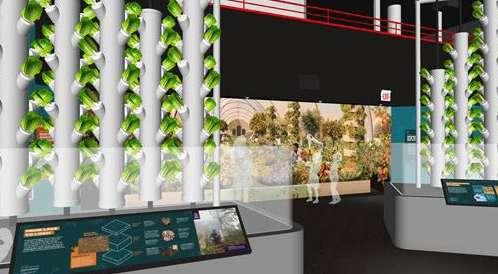


 Meeting Rooms Co-working space Library
Learning Space Learning pods Audio Visual Room
Administration Office Discussion Room Collaboration Room
Meeting Rooms Co-working space Library
Learning Space Learning pods Audio Visual Room
Administration Office Discussion Room Collaboration Room
MIND MAP
Exhibition spaces showing different zones , that represent climate change , sustainability and healthcare.
The Manifesto was interested in addressing the present exploitation and constant alteration of every available space for human needs. The main focus is to create awareness about the way our society is developing constantly and consuming each space, encouraging deforestation.
The Manifesto sought to address the current exploitation and ongoing alteration of every area that is open to meet human needs.

The major goal is to raise awareness about how our society is expanding rapidly, using all available space, and encouraging deforestation. In order to keep us connected to the outdoors and to create sustainable structures, architects must have a sense of transparency and create comfortable spaces that further entice people to take a break from their regular daily activities by distracting them, removing them from their usual routines, and providing them with a sense of moment for themselves and allow them to have a present mind to be in their surrounding spaces by designing the spaces accordingly while also granting them privacy to use that particular space effectively.
CLIENT OVERVIEW
The chosen client is UNDRR-United Nations office for Risk and Reduction



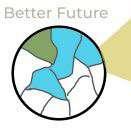

The main goal of UNDRR is to bring people together and work on a particular interest.
The main intend of choosing my client is to make the people aware about the goals of UNDRR, as karama is an already diverse district the word is spread more easily on topics related to poverty , sustainability,disaster and healthcare.
The office spaces which is designed will help the UN officials to work on their developement plans,discussions, learning processes that will help them grow within karama and other sectors globally. The change could be done by applying three main strategies:
1. Raising awarness.
2. Sharing solutions.
3. Advocating for a change.
VISION
UNDRR’s vision is of a world where disaster risks no longer threaten the well-being of people and the future of the planet.
ACHIEVEMENT
The above aims which are to be achieved by the client is achieved through the designed spaces within the design proposal, The main spaces include-

-Exhibition Spaces
-Collaboration Rooms
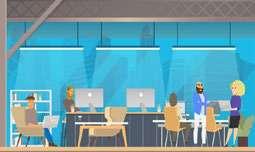
-Event Spaces
-Workshop Spaces
-Community Room
-Learning Spaces

TARGET USERGROUP
The design proposal focuses on the following user group
-Metro Users
-Residents of karama
-Tourists
-UN officials
INTEND OF THE PROPOSAL
The main intension after visiting the site was to create an experience among the users of al karama by intervening the most consuming part ( public side) of the site which is the ADCB metro station and transitioning their journey towards the LESS consuming part which is the existing parking lot that would have the office spaces ( private side).
Main Goal- To make them aware of the clients needs using different design elements and breaking their routine within their movement , making them consumed in their surroundings. The design proposal exists within the existing site boundry’s that would have have an impact on the lives of people in karama.
INTEGRATION OF VERB IN THE USER JORUNEY
The spaces within the design proposal is made through several level differences and experiences to the main occupants as well as the visiting users,giving them an enhanced experience of being consumed by the multilevel views especially in the interior journey at every circulation space.
PRIORITIES AND HEIRARCHIES OF THE DESIGN PROPOSAL
-MOVEMENT : The movement is disrupted through the levels and functions of the design.
-LEVELS the level changes between each space causes the movement to become more consuming.
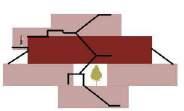

-VIEWS the level changes give the users the oppurtunity to have different views of the outside through the transparent facade.

D60GA - 2021-22 - Areas Schedule UN Agency: A B C D E F G H I J K Total Area (m2) (H x I) Unit types Area / unit (m2) Number of units Occupancy unit Total Occupancy (I x J) C o m m u n t y R o o m 200 1 70 70 D s c u s s o n R o o m 50 2 15 30 C o a b o r a t o n A r e a 100 2 40 80 Group Work Room 1 0 0 1 40 40 C a r p e n a r y W o r k s h o p 200 1 50 50 W o r k s h o p 200 4 150 600 A u d o V d e o E d t n g A r e a 60 1 10 10 R e t a S h o p 50 3 10 30 O p e n O f c e P a n s 100 2 40 80 E n c o s e d M e e n g S p a c e s 100 3 20 60 N e t w o r k L e a r n n g 100 1 40 40 P v a t e O f c e S p a c e 50 5 1 5 M o n o r R o o m 50 1 15 15 E d u c a t o n T r a i n n g 100 1 50 50 L o u n g e S p a c e 50 4 10 40 P a n r y 40 2 15 30 100 W a s h o o m 60 4 10 40 E x h b t o n S p a c e 400 1 80 80 A u d t o u m 200 1 70 70 E v e n S p a c e 200 1 70 70 A m p h t h e a t e 200 1 40 40 g a e y - 1 n t o o U N 50 1 25 25 gallery -2 UNDRR 50 1 25 25 C a e 60 1 20 20 D n n g R o o m 100 B o o k s h o p / L b a y 50 0 0 C o r e 25 0 A d m n 100 1 5 5 M E P 40 2 0 S t o a g e 50 2 0 4120 3135 1605 Total GFA (4500-5000m2) Total GFA (check) Total Occupancy Notes: Circulation and wall thicknesses included Lanscaping, urban area of intervention not included Office Space Areas and occupancies (note - this is in SQFT) https://aquilacommercial.com/learning-center/how-much-office-space-need-calculator-per-person/ Area of intervention (m2) measured from site plan 100 210 900 UNDRR-UNITED NATIONS OFFICE FOR DISASTER AND RISK MANAGEMENT 1700 800 1010 1000 Café & bookshop 15% High density Average density Spatious UN Offices 40% 20% 20% Access ways, corridors, lifts, services, security room, plant, maintainance, ducts, toilets, storage 20% Back of house Functional Space 80% Exhibition
MANIFESTO INTENSION
Public Private
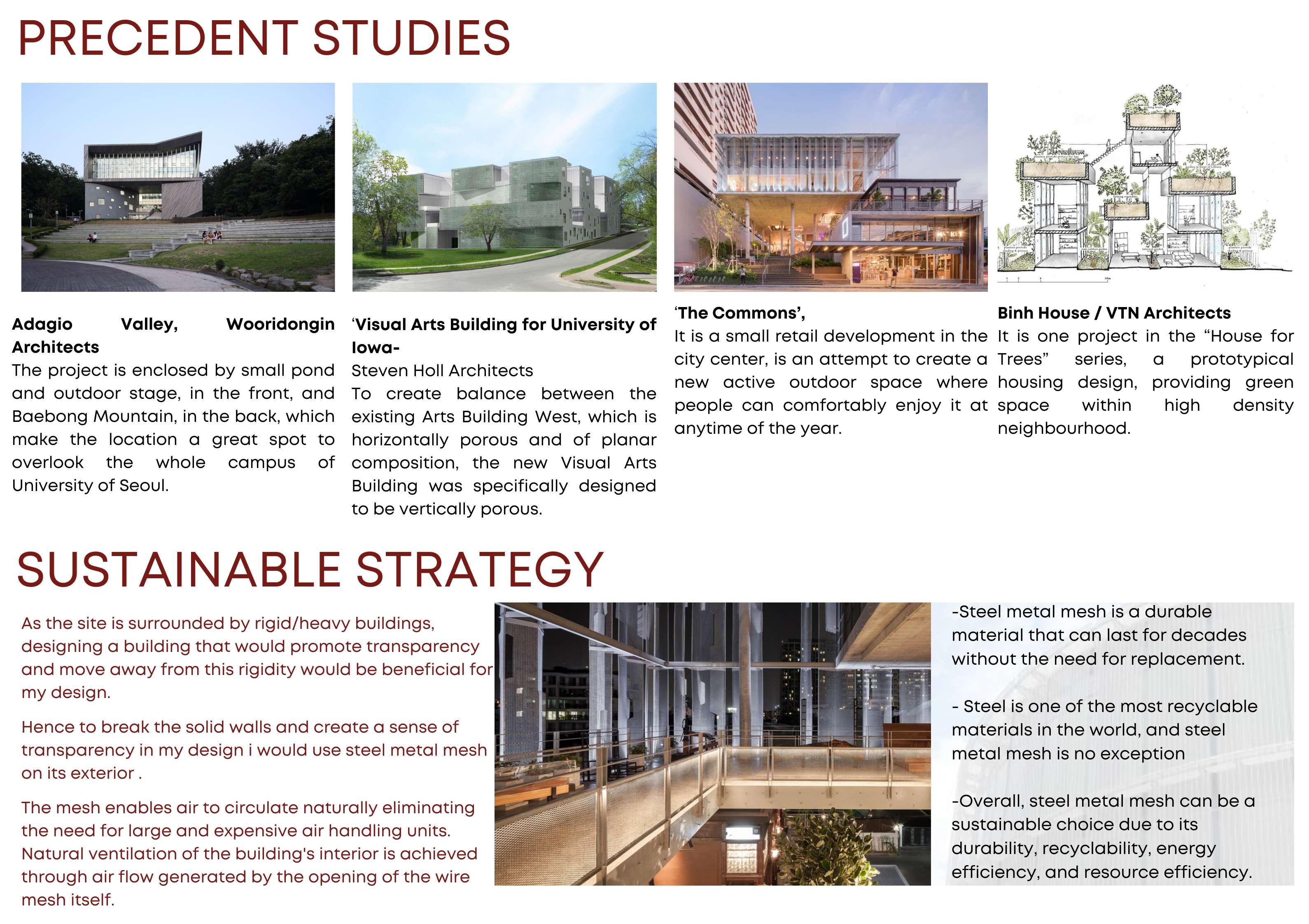
SPATIAL RELATIONS/MODELS
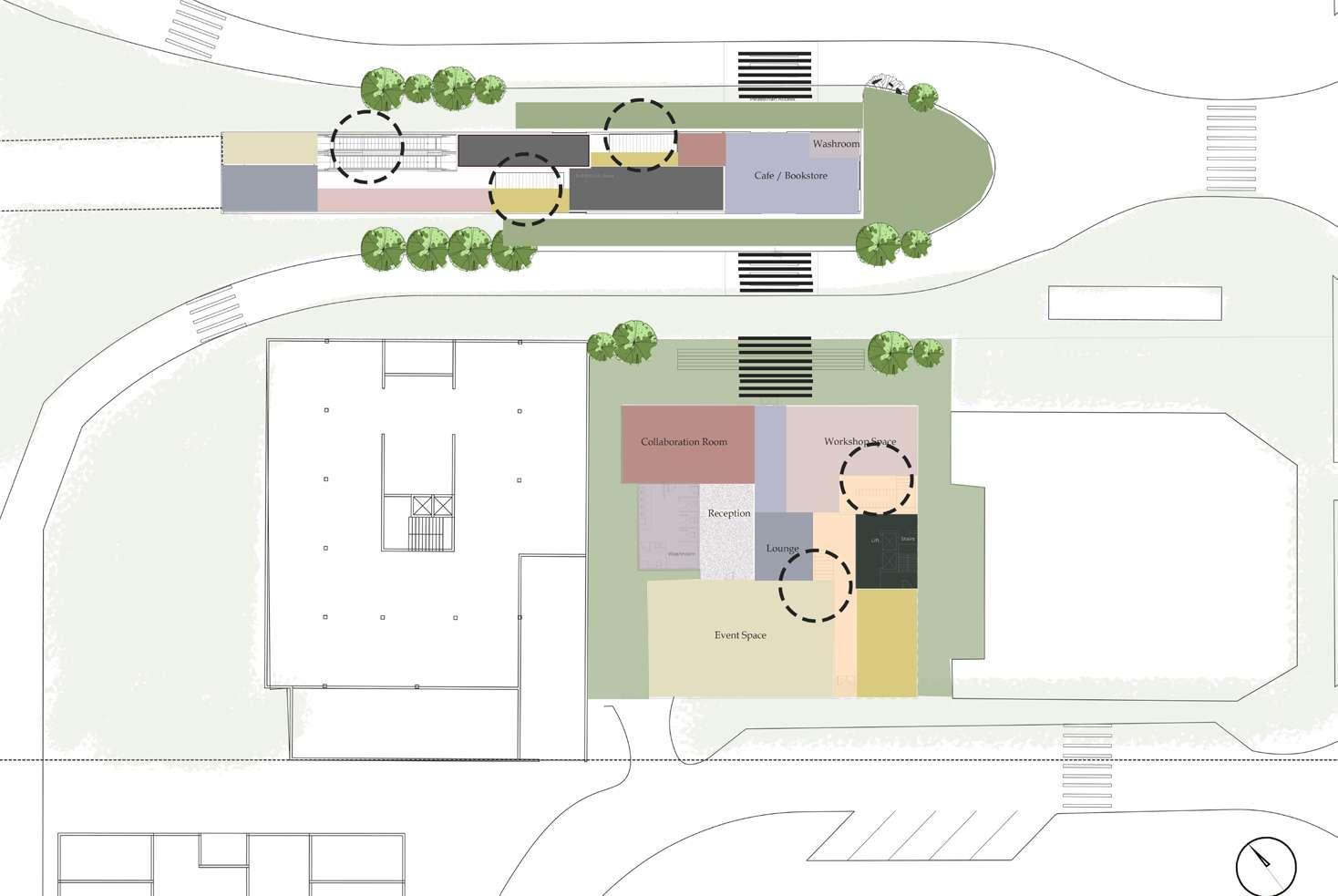
Exploration 1 - 2D
Exploration 2 - 3D
-The spatial relationship between different functions is tested along with its testing between different levels that is shown on the plan above.
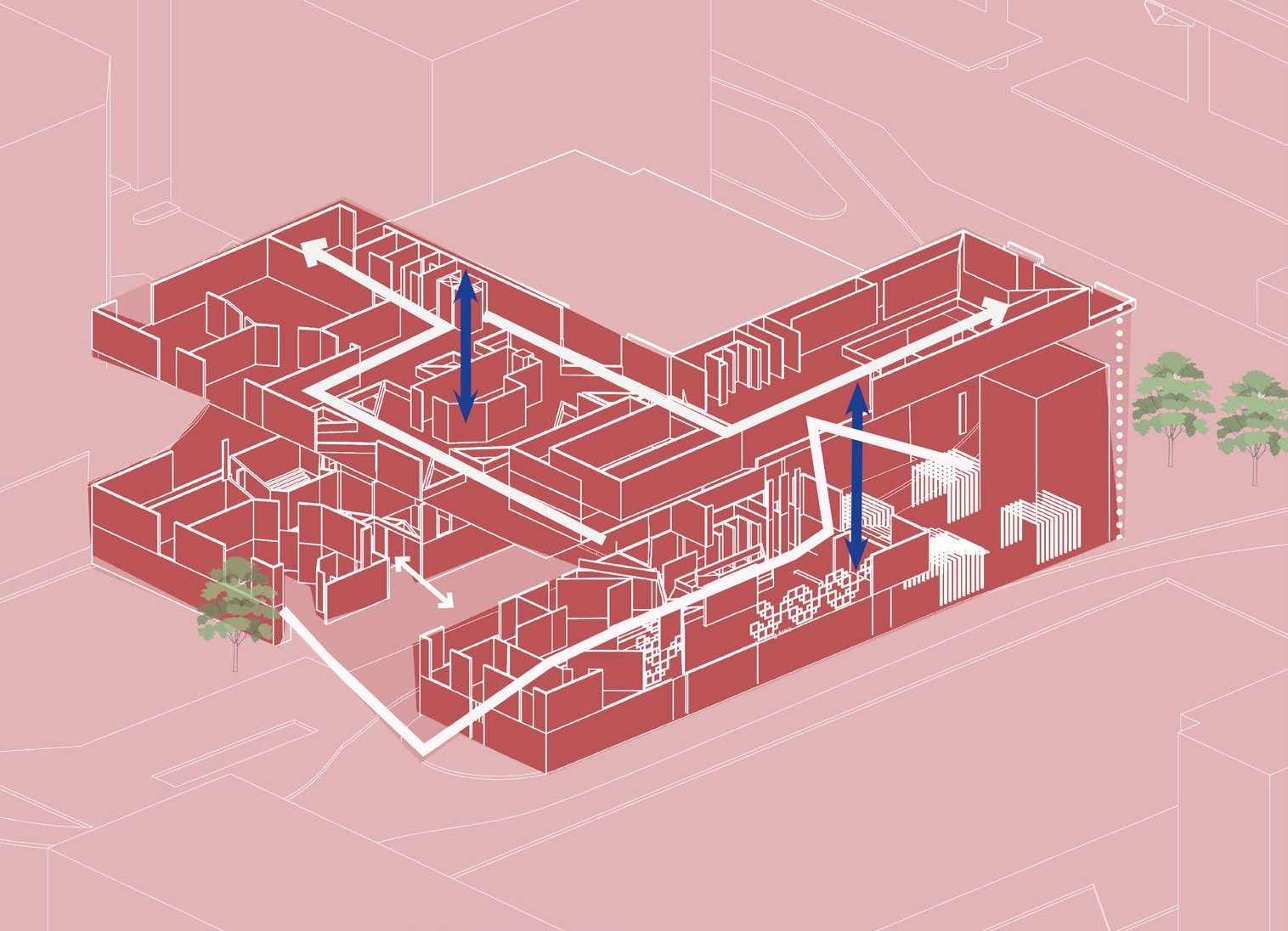
Exploration 3 - 3D/COLLAGE
-The spatial relationship between different functions is tested and the 3D model pictures of its entrance along with the experimentation with the facade is shown above.


Exploration 4 - 3D/ AXONOMETRY
-The spatial relationship between different functions is tested accross the Z-axis and the movement is shown through an axonometry above along with the importance of its main cores in both the structures.
DESIGN TESTS AND DESIGN DEVELOPEMENT

The exhibition connecting the public with the private side.
Dividing the office spaces in a specific heirarchy and testing it on different levels.
Giving more definition to the interior of the private building and creating a stepped entrance.

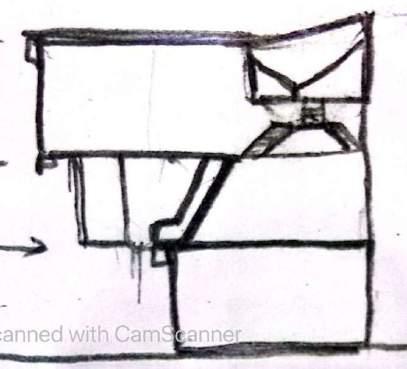
Creating exhibition spaces which has ramps moving through them.
Creating steps accross the public and private blocks , there are level changes on every floor.

Connecting the metro walkway bridge to the main public block of the design proposal.

TESTING THE ACCESSIBILITY ACROSS Z-AXIS
Connecting the public and the private side with an exhibition space in the centre.
Final design: Adding a facade system around the buildings of metal mesh and kinetic facade system.
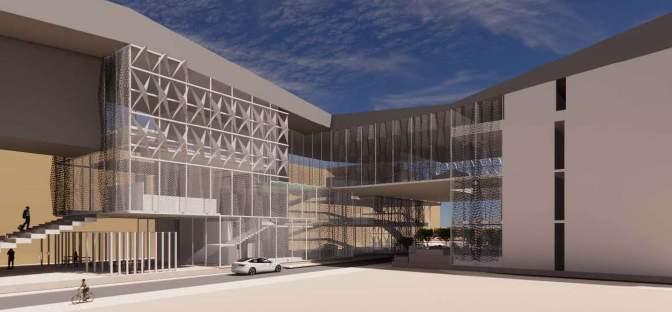





Experimenting the different possible changes in level between all the floors using sketches and allowing myself to see the circulation along the Z-axis.
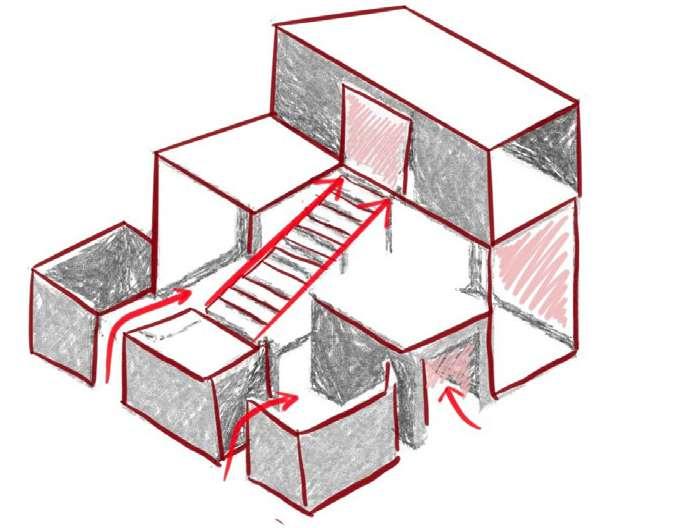
DESIGN DECISIONS
-The metro walkway bridge connects the dining area of the public side which has various level changes.The walkway bridge creates a better network and allows more users to visit this space.
-The workshop rooms are situated in the public side that allows the residents of karama to learn more about the clients goals and participate in knowledgable activities that would further help them understand more about climate change, sustainability and natural calamities.
-The Al Karama residents’ community room, which is placed on the area of the building that receives the highest sunlight hours. It takes people to the amphitheatre on the top floor, where they can voice their opinions, relax, and give speeches about the district changes in Karama.
-The main office building (private side) has wide steps moving upwards with ramps moving around it with an open ceiling on the top floor.
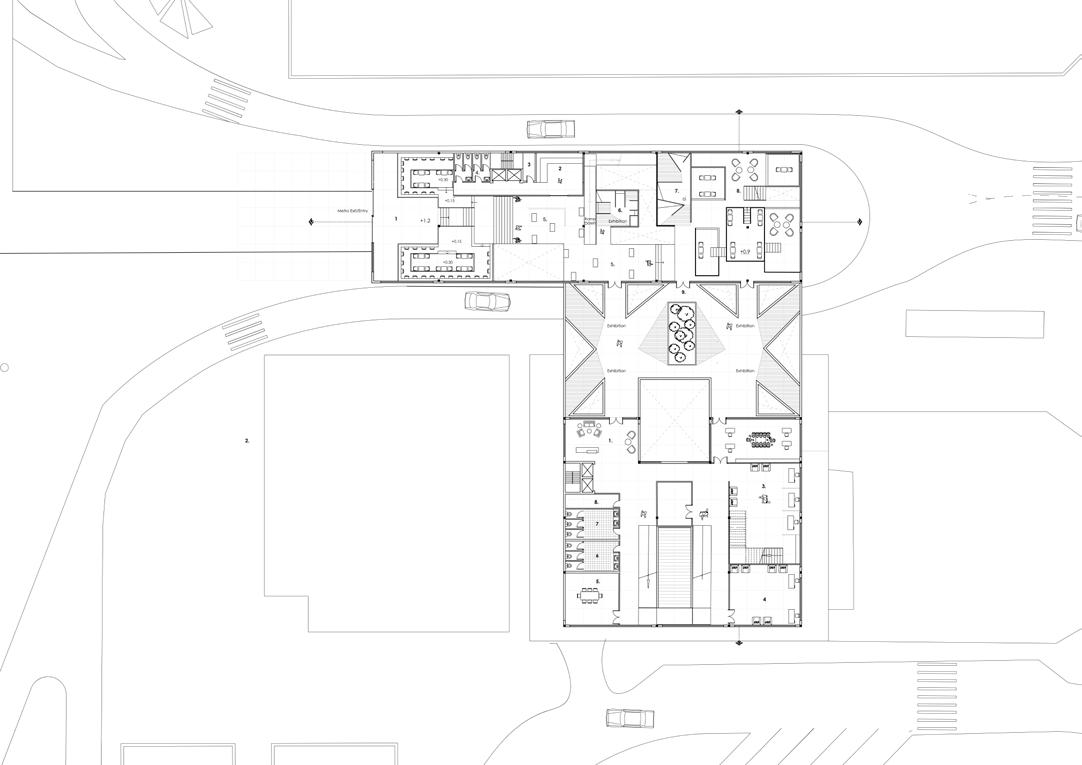
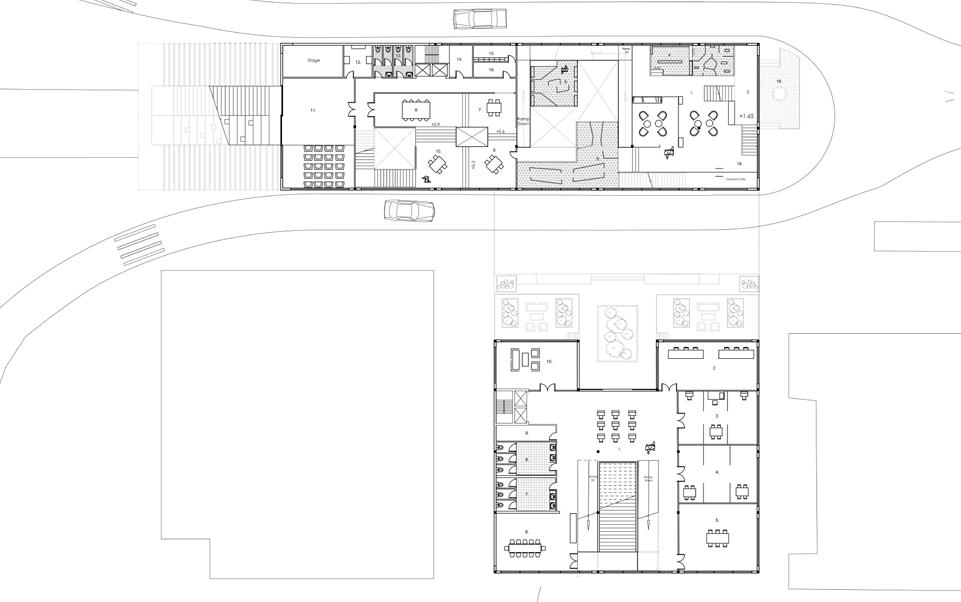
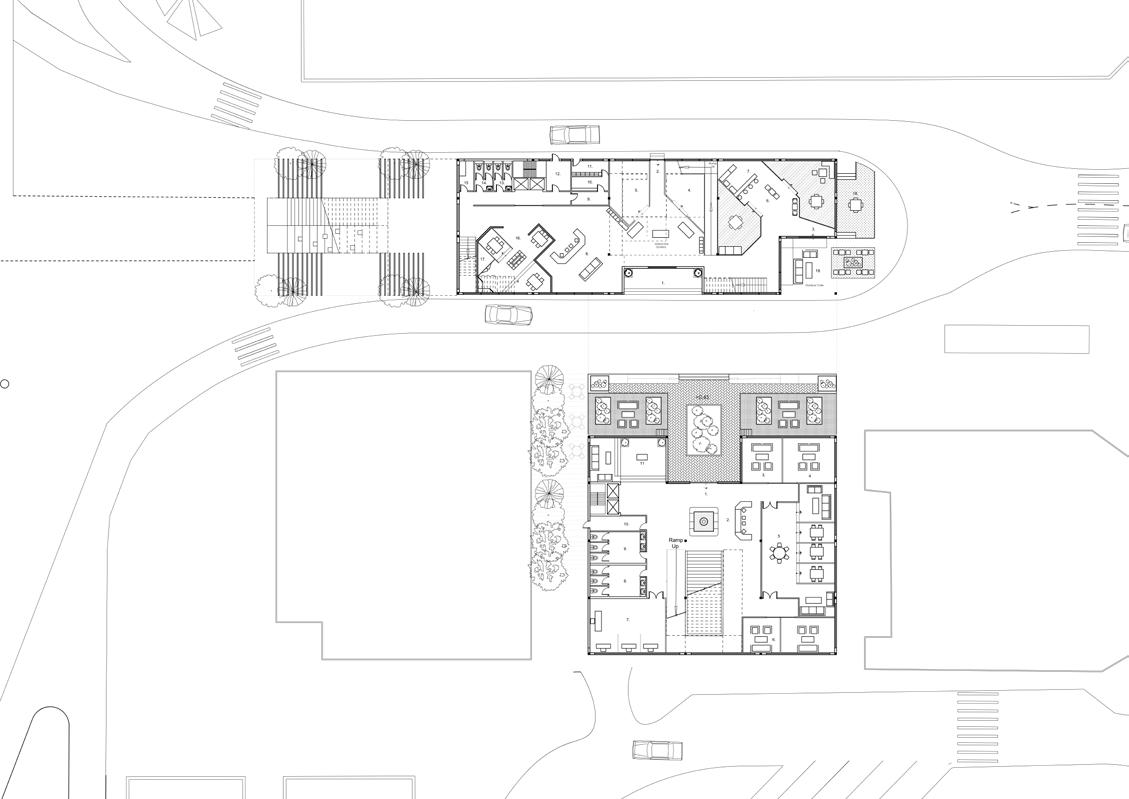


-The metro exit has ramps moving through the exhibition spaces that helps the users in moving upwards that allows them to have an experience and make them consumed in those exhibition spaces.
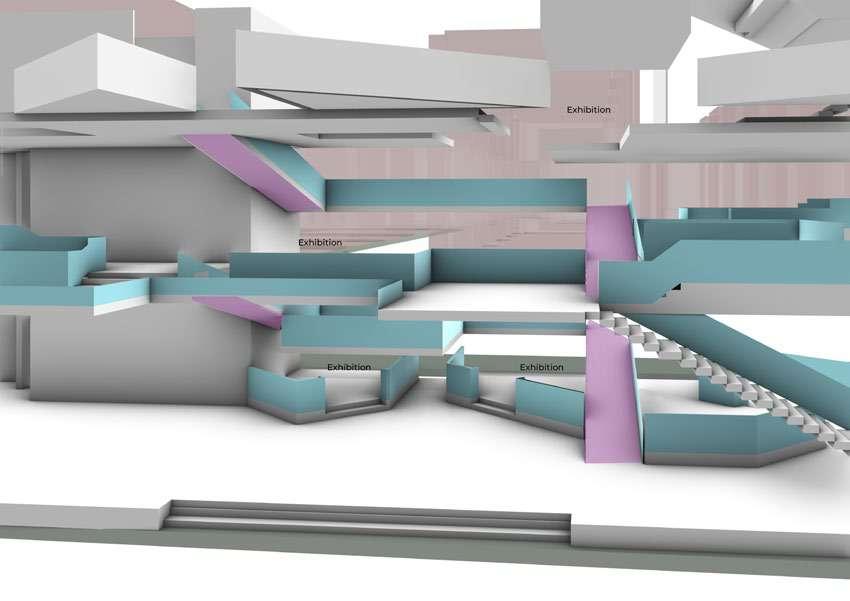

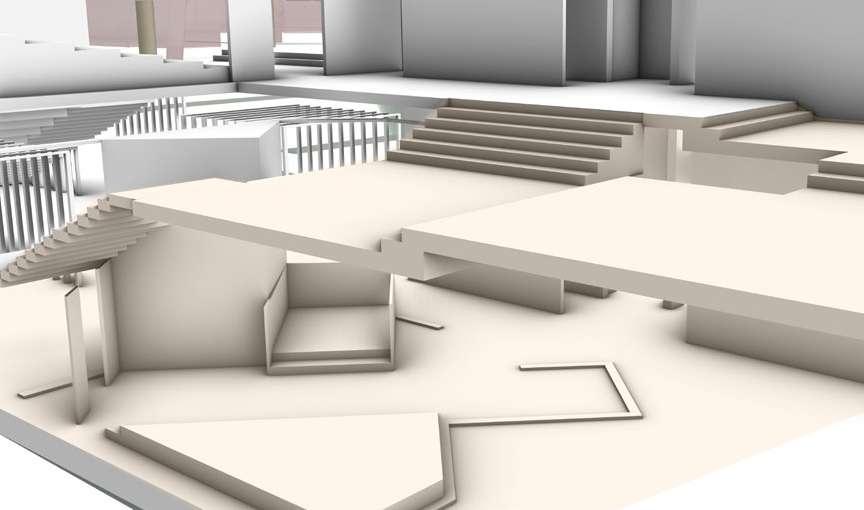
stairs on the centre holds great importance as it sets as a circulation design element as well as a visual aesthetic as it has a ramp wrapped around it that makes the users feel connected.

Entrance has a direct view of the main office building,creates a sense of connectivity between the two buildings on the ground level. Entrance 2 leads to a narrow consuming space on the indoors which opens to the exhibition spaces and interactive screens. Entrance 3 is from the outdoor cafe that connects to the indoor cafe and pantry space. External stairs leading to the event space on the first floor,gives easy access to the users who just want to use the event hall. The
The
These
The connection of the metro walkway bridge to the public side The connection between both the public and the private buildings. GROUND FLOOR PLAN FIRST FLOOR PLAN SECOND FLOOR PLAN
stairs on the ground floor, close to the workshop space leads to the various different workshop spaces on the first floor which further have level changes.
steps lead the users into the exhibition space giving the oppurtunity for them to either use ramps or stairs to move upwards.
ENVIRONMENTAL DESIGN AND ANALYSIS
On the part of the building which recieves more sunlight hours will be having these kinetic facade system around it that will benefit in the sustainable factors of the design proposal


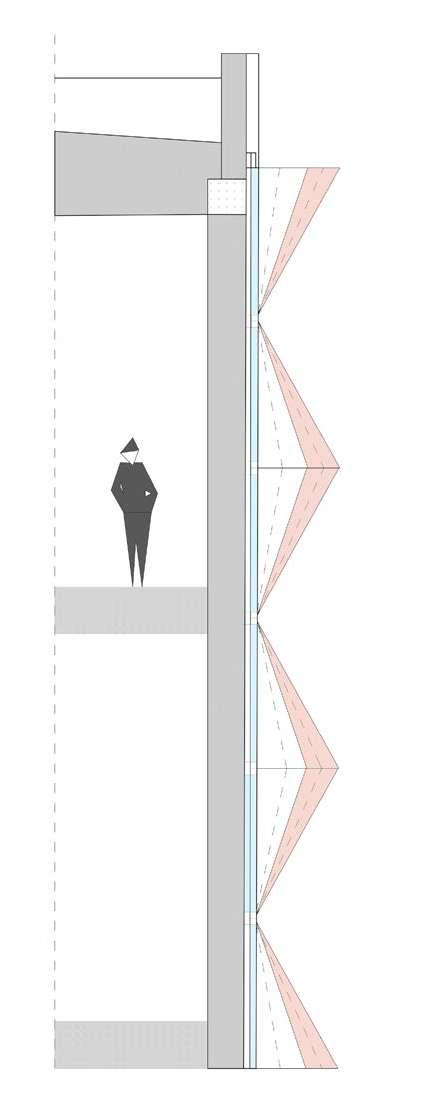


ENTRANCES AND EXHIBITION CHARETTE

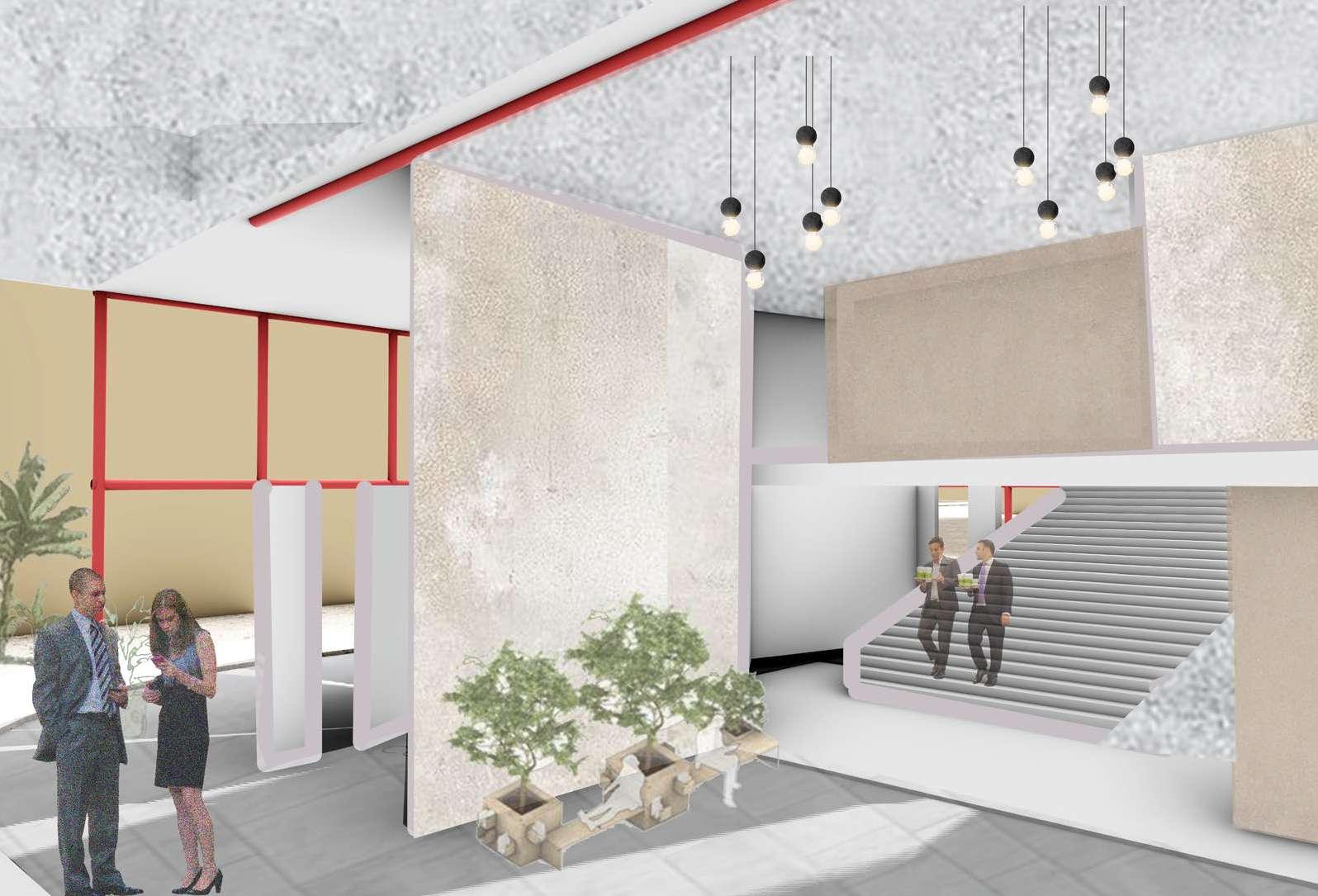
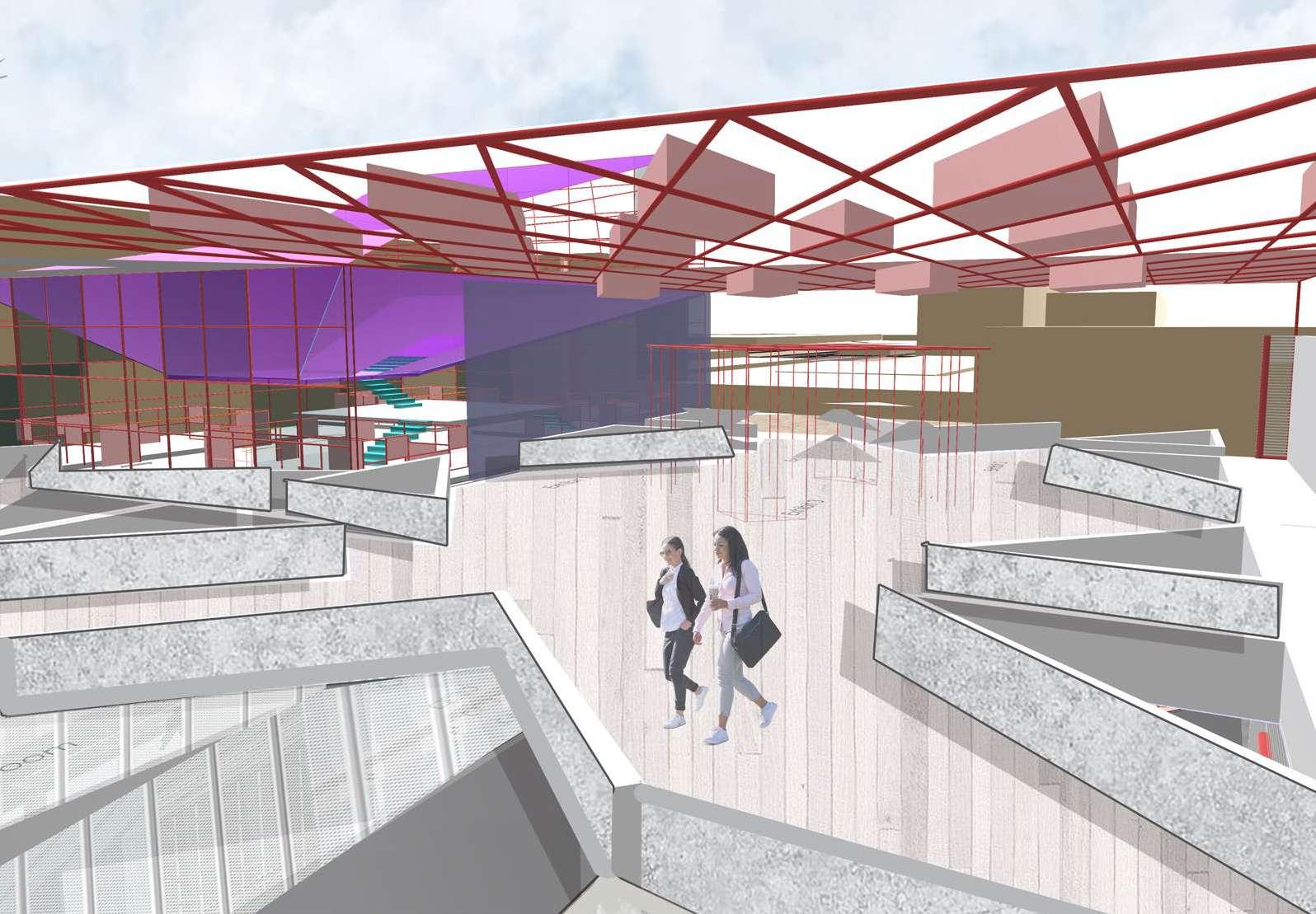
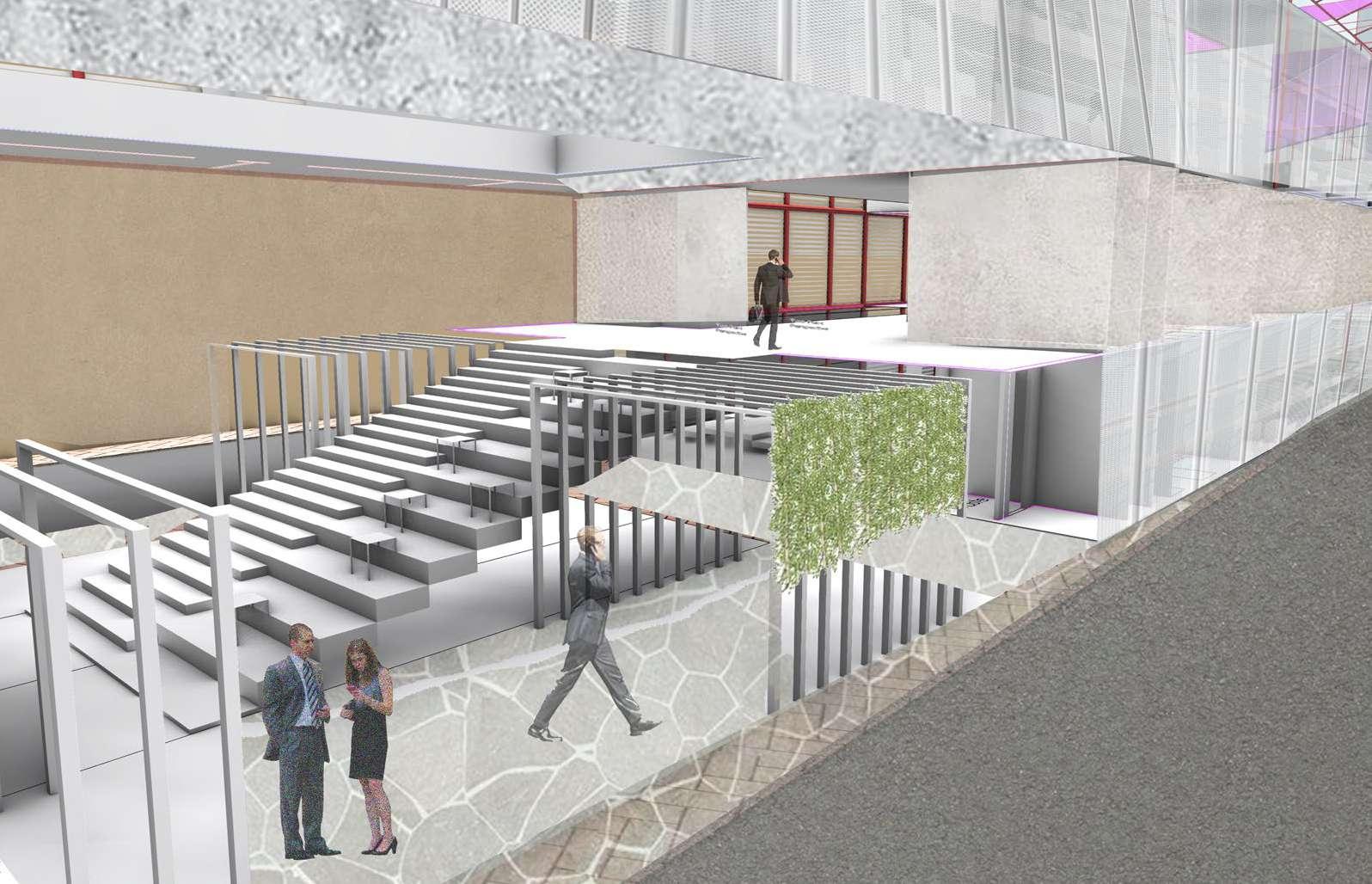
PUBLIC
ENTRANCE
The exhibition connecting the public with the private side.
PRIVATE OFFICE ENTRANCE
The exhibition spaces going through the ramps on the public side of the design proposal.

1:200
EXISTING SITE PLAN SCALE
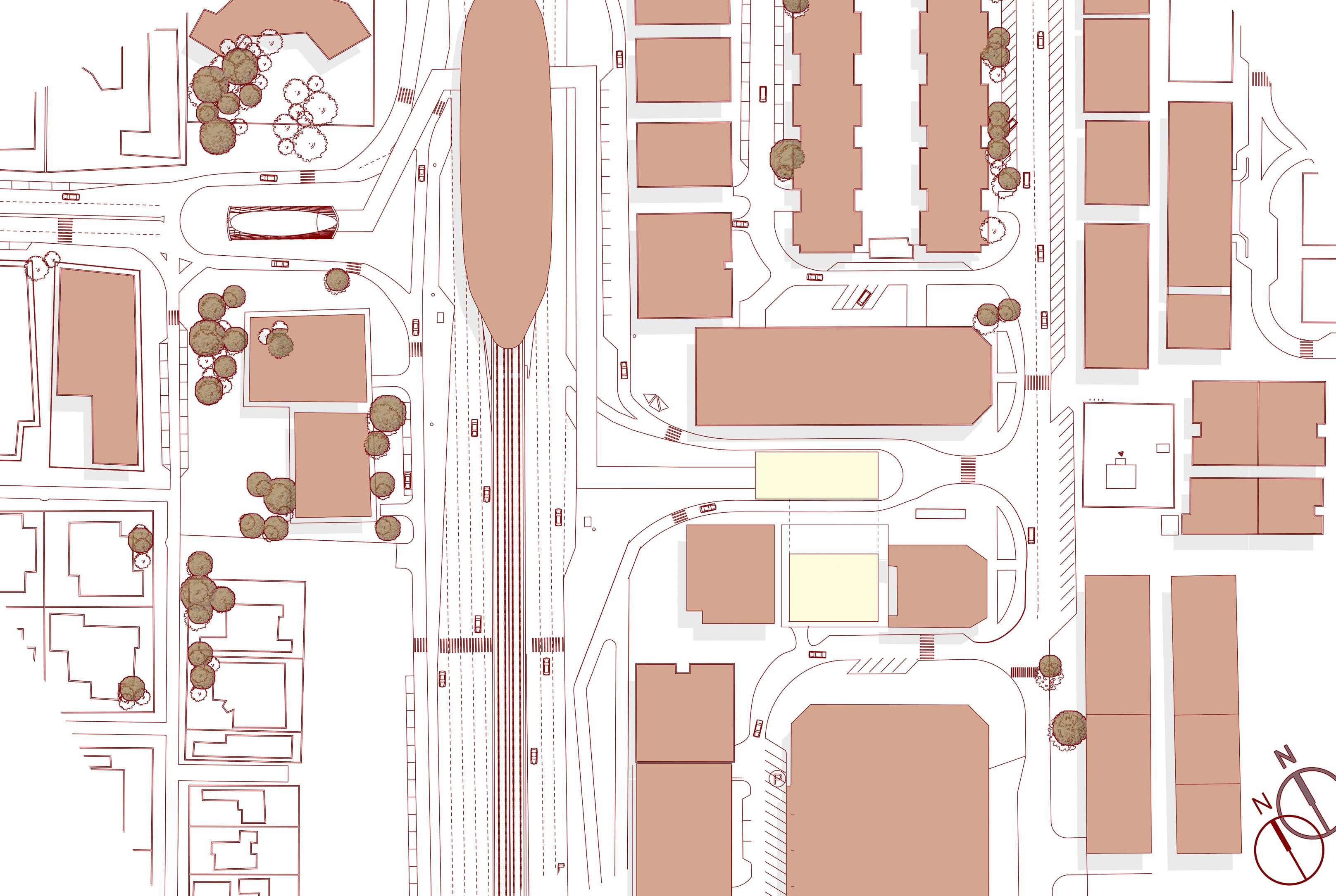


EXISITNG SITE PLOT THAT IS INTERVENED - AREA OF INTERVENTION
1:200
SCALE

SITE SECTION
/ ELEVATION
GROUND FLOOR PLAN
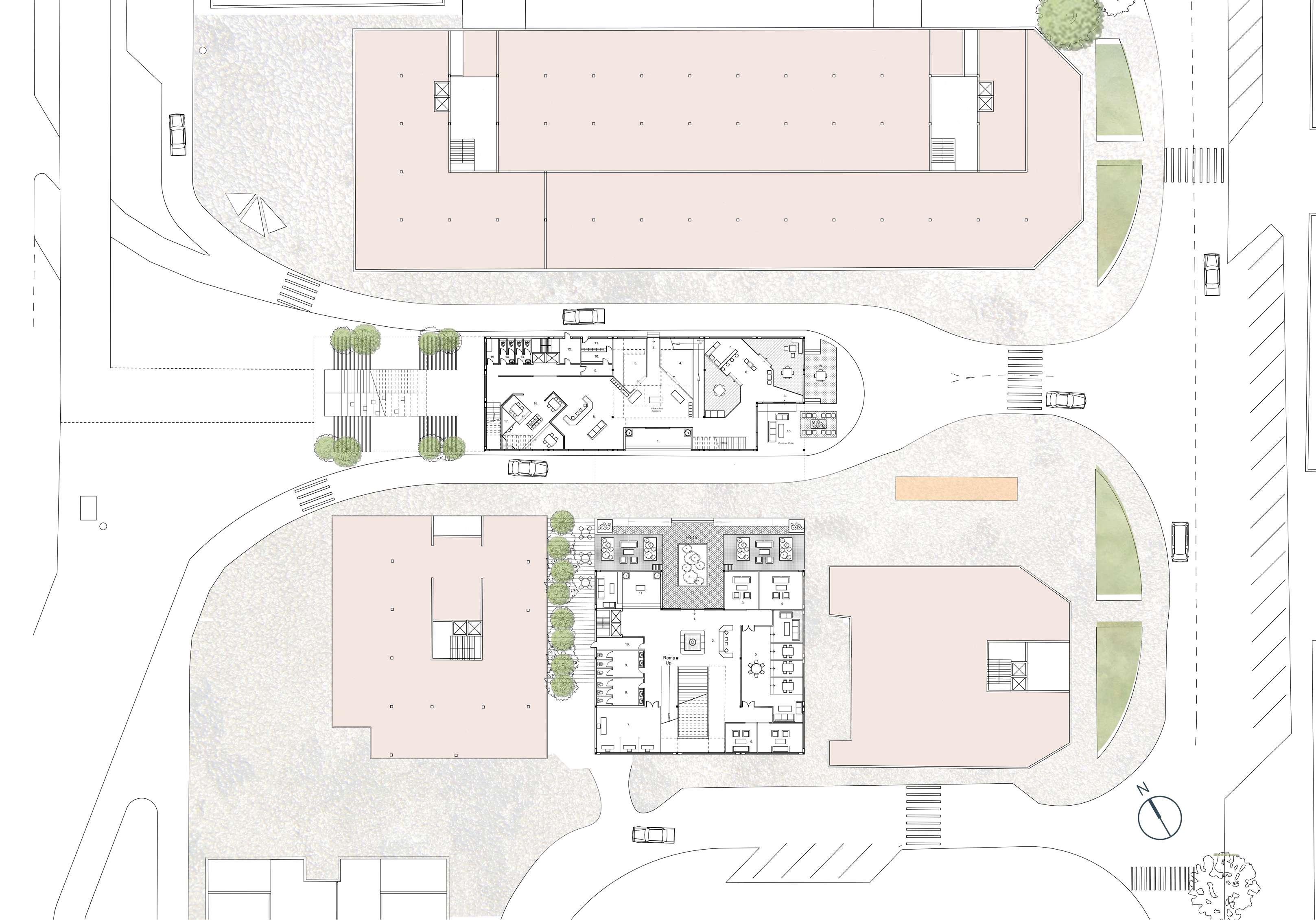
1:200 Public Block 1-Entrance 2-Entrance 3-Entrance 4-Exhibition 5-Exhibition 6-Cafe 7-Pantry 8-Reception 9-Storage 10-Electric Room 11-Waste Room 12-Fire Esape 13-Female Washroom 14-Male Washroom 15-Janitors Room 16-Worshop Space 17-Storage 18-Outdoor Cafe. Private Block 1-Entrance 2-Reception 3-Meeting Room 4-Meeting Room 5-Collaboration Room 6-Meeting Room 7-Admin Office 8-Male Washroom 9-Female Washroom 10-Fire Escape Room.
SCALE
FIRST FLOOR PLAN

1:200 Public Block 1-Cafe/library 2-Viewing deck 3-Exhibition 4-Exhibition 5-Exhibition 6-Exhibition 7-Workshop 8-Workshop 9-Workshop 10-Workshop 11-Event Space 12-Changing Room Private Block 1-Education/Learning space (about the client) 2-Private Workshop 3-External Relations section 4-Intergovermental Process Section. 5-Resource PM 6-Conference Room 7-Female Washroom 8-Male Washroom 9-Fire Escape Lobby 10.Meeting Room.
SCALE
SECOND FLOOR PLAN

1:200 Public Block 1-Entrance-Dining Area 2-Retail Shop 3-Fire Escape Lobby 4-Washroom 5-Temporary Exhibition 6-Permanent Exhibition 7-Permanent Exhibition 8-Community Room 9-Connection-With Exhition Spaces. Private Block 1- Lounge Area/Reception 2.Press Conference 3.Regional Affairs Office 4.Regional Affairs Offoce 5-A.V room 6-Female Washroom 7-Male Washroom 8-Fire Escape 9-RMC branch
SCALE
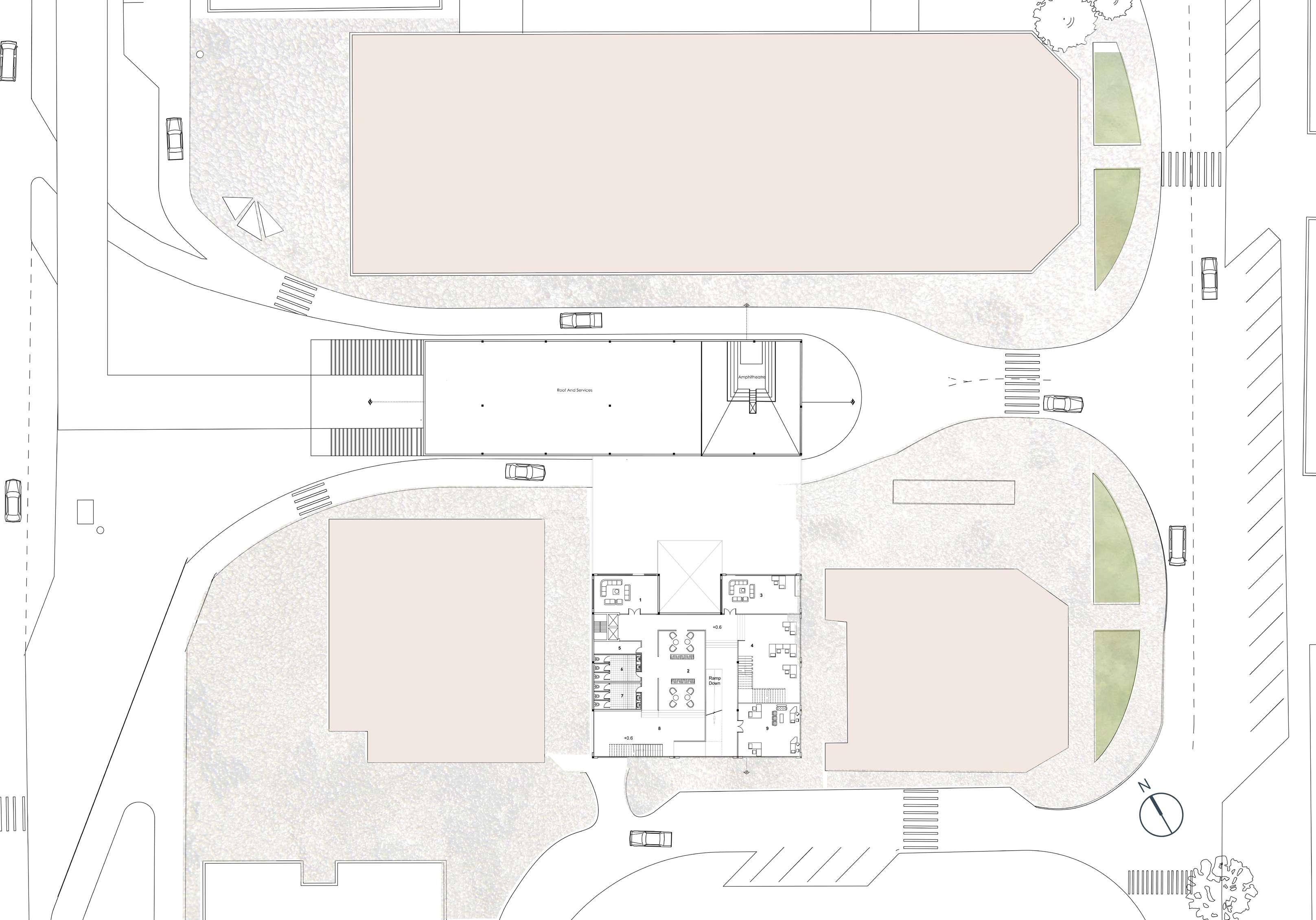
1:200 Public Block 1-Semi Open Amphitheatre Private 1-Discussion Room 2-Library 3-Private Office 4-Audio Visual Edition 5-Monitoring 6-Male Washroom 7-Female Room 8-Recreational Area.
THIRD FLOOR PLAN SCALE
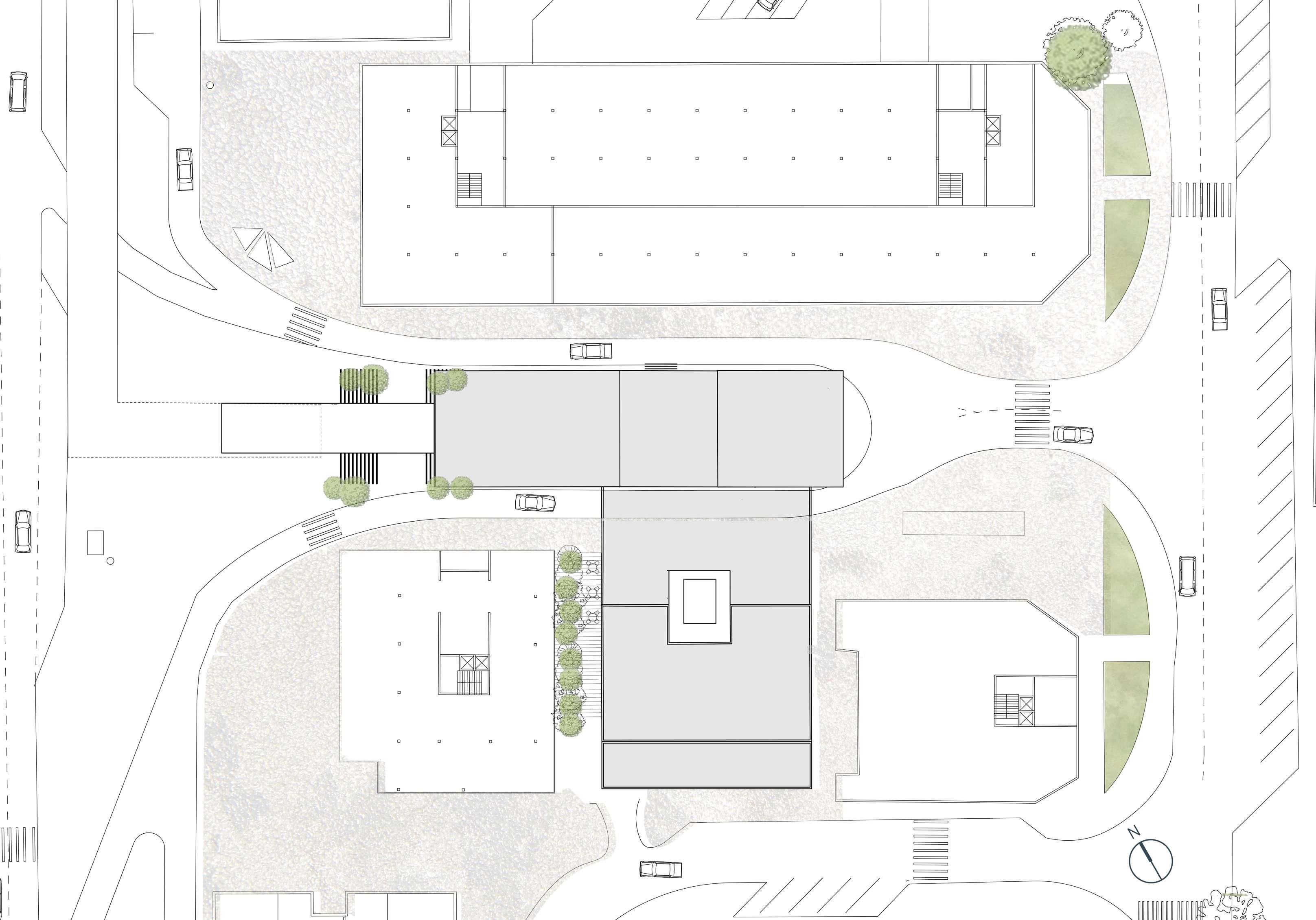
ROOF PLAN SCALE 1:200


SECTIONS
SCALE 1:100
SECTION A-A
SCALE 1:100
SECTION B-B
ELEVATIONS
SCALE 1:100
Front elevation


SCALE 1:100
Left elevation
AXONOMETRY PHYSICAL MODEL
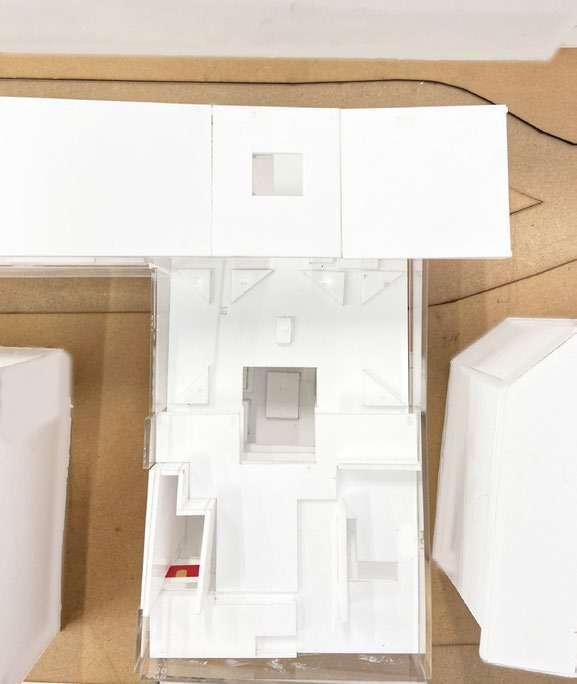
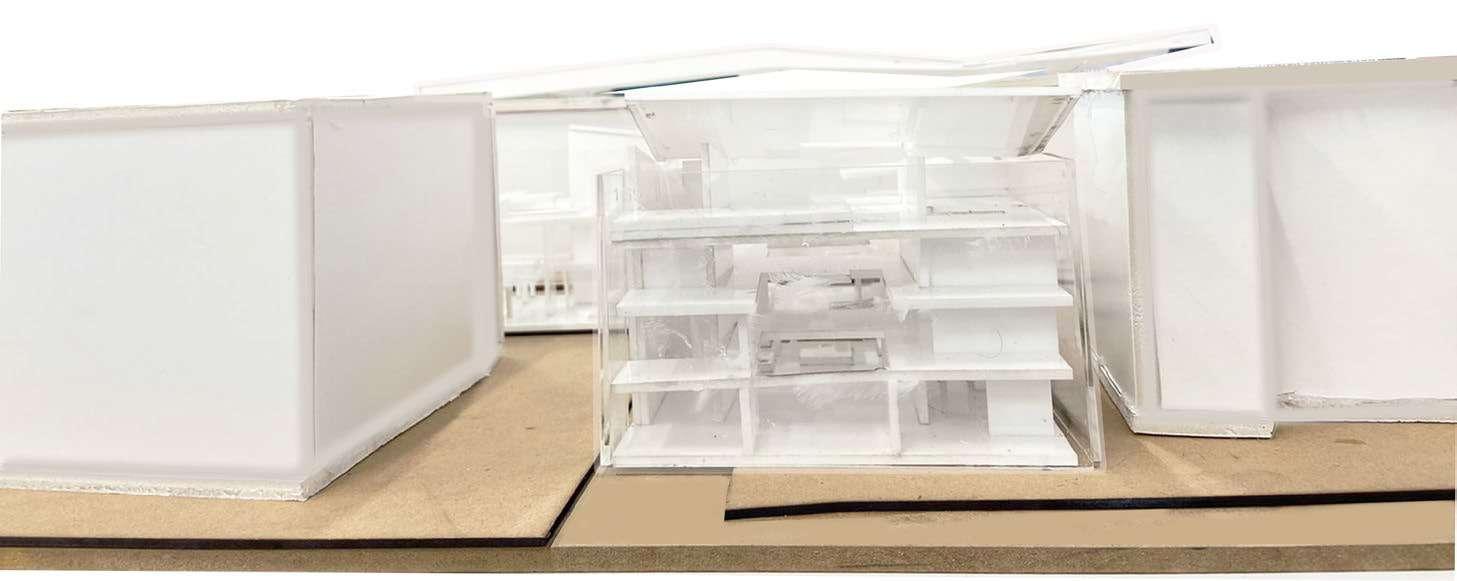
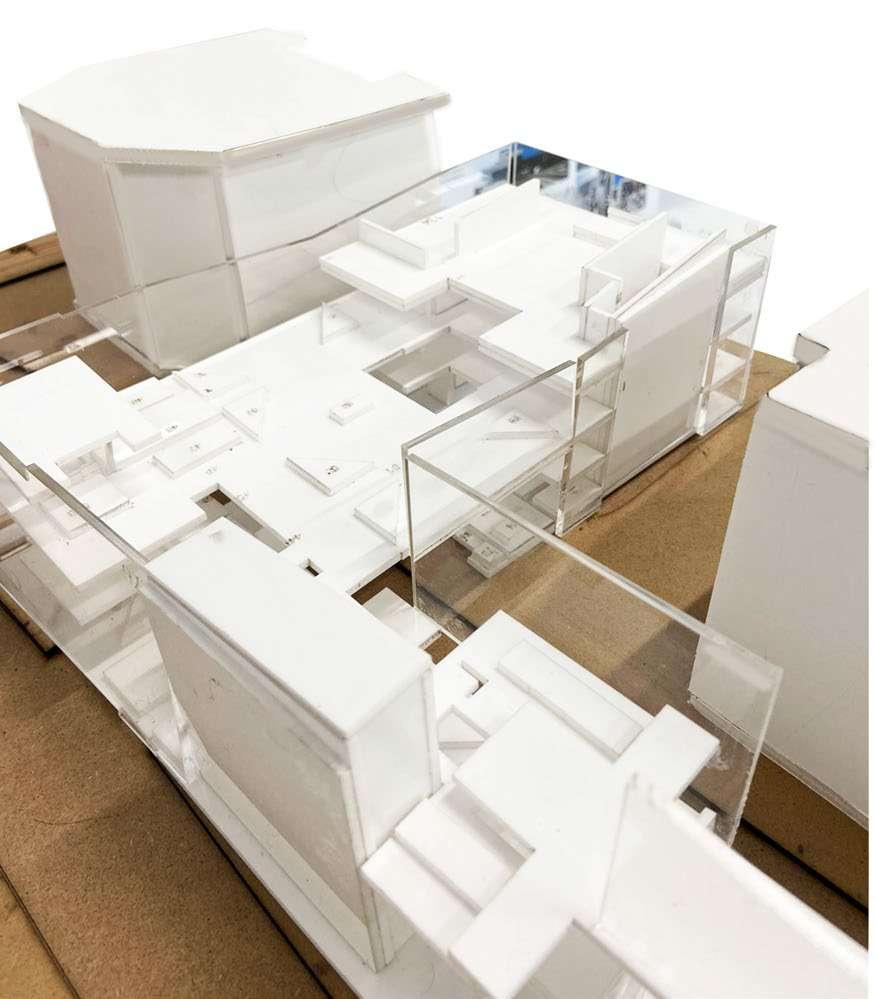
THIRD FLOOR
SECOND FLOOR
FIRST FLOOR
GROUND FLOOR
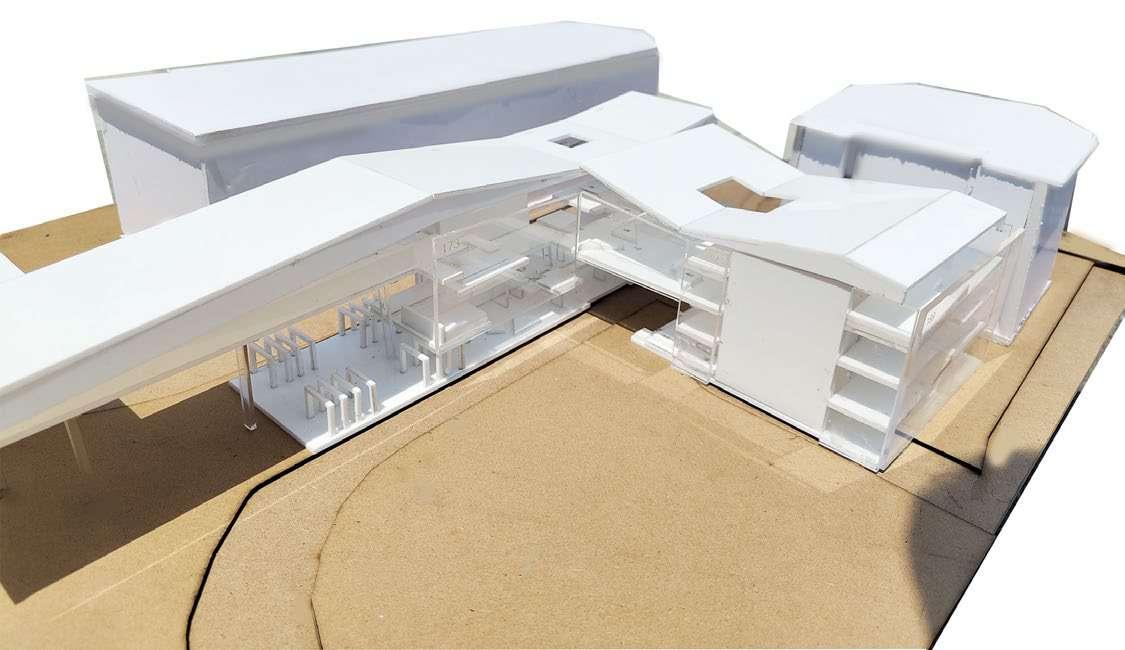
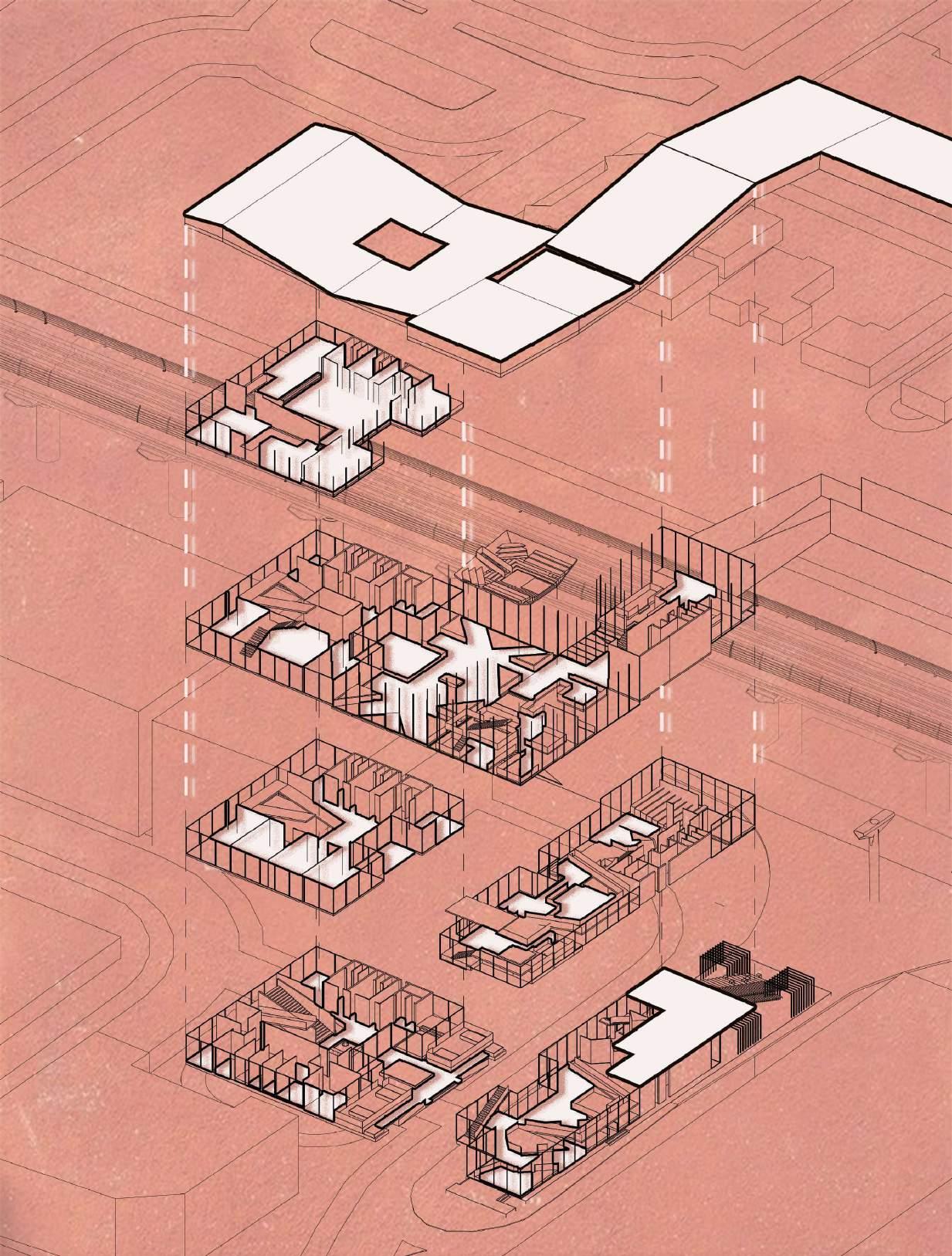
INTERIOR SPACES


METRO CONNECTION TO THE PUBLIC BUILDING ON THE SECOND FLOOR
PUBLIC TO PRIVATE CONNECTION BRIDGE WITH EXHIBITION SPACES

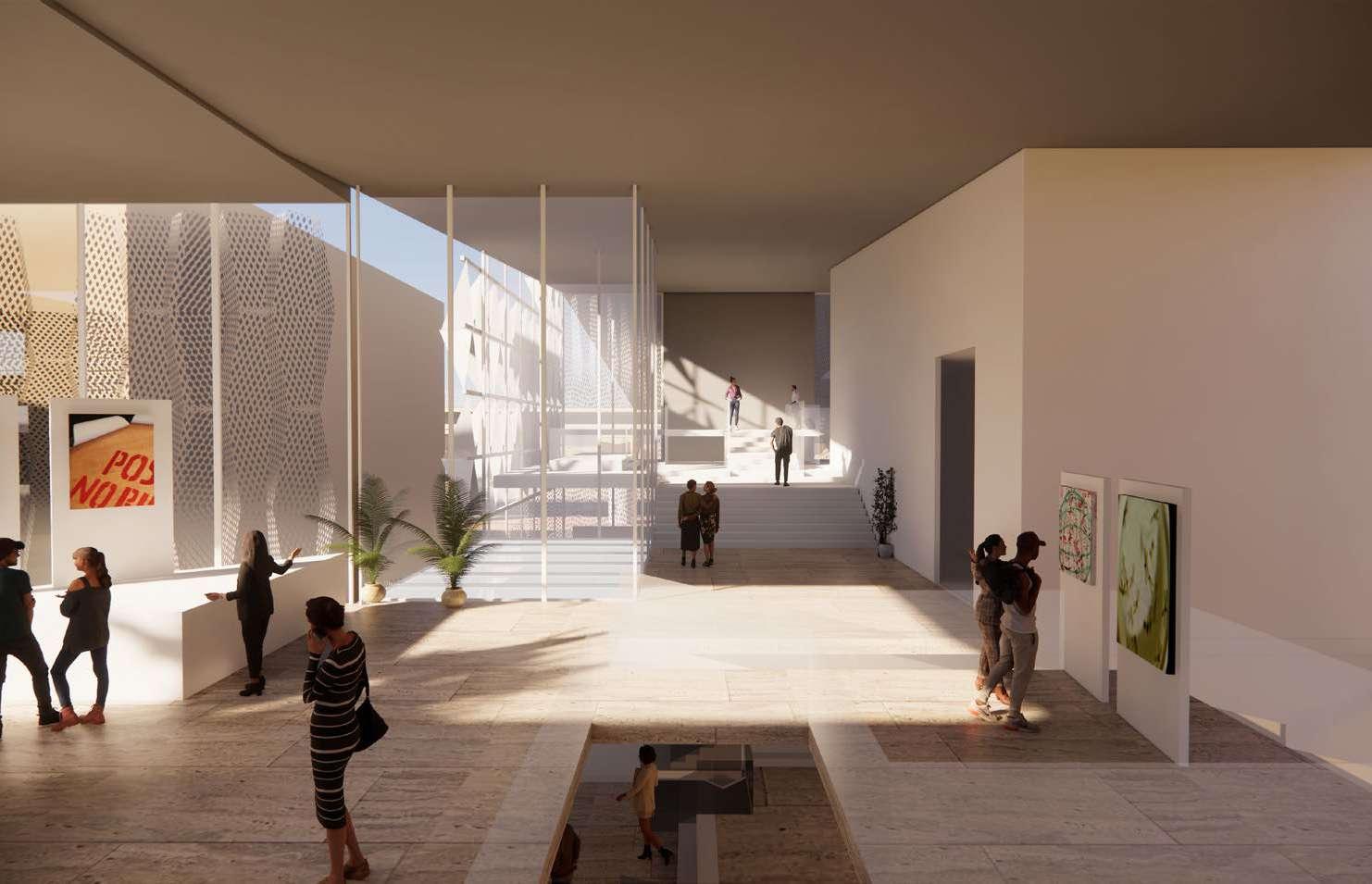 GROUND FLOOR , RECEPTION AREA NEAR THE RAMP
LIBRARY AREA
GROUND FLOOR , RECEPTION AREA NEAR THE RAMP
LIBRARY AREA
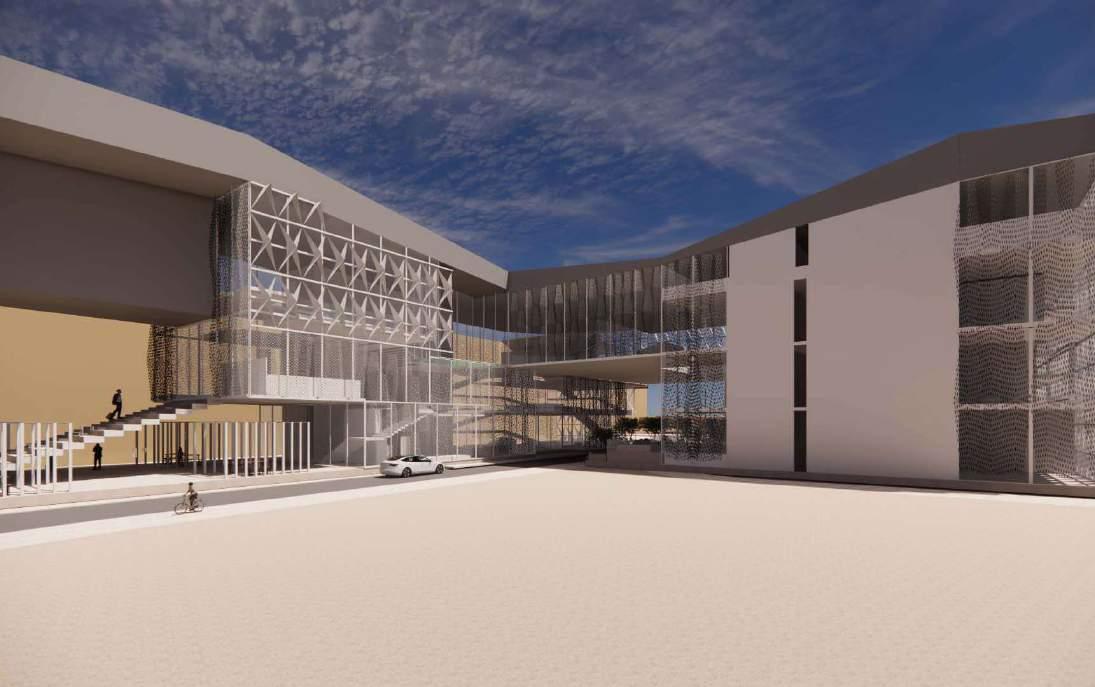


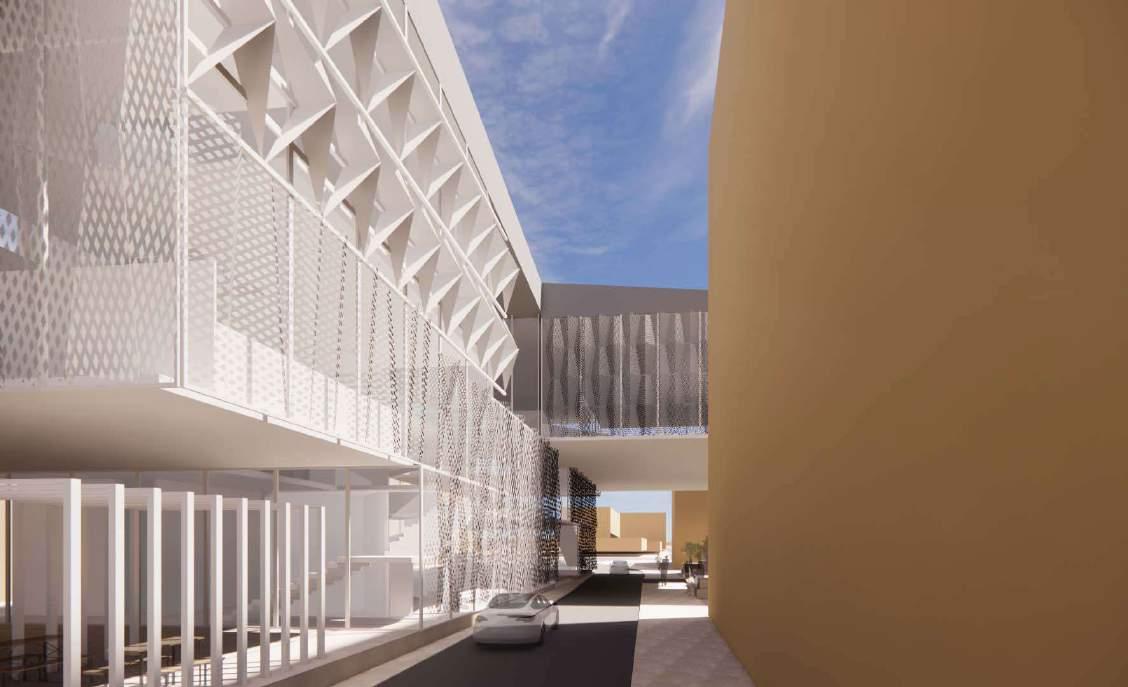
EXTERIOR FACADE
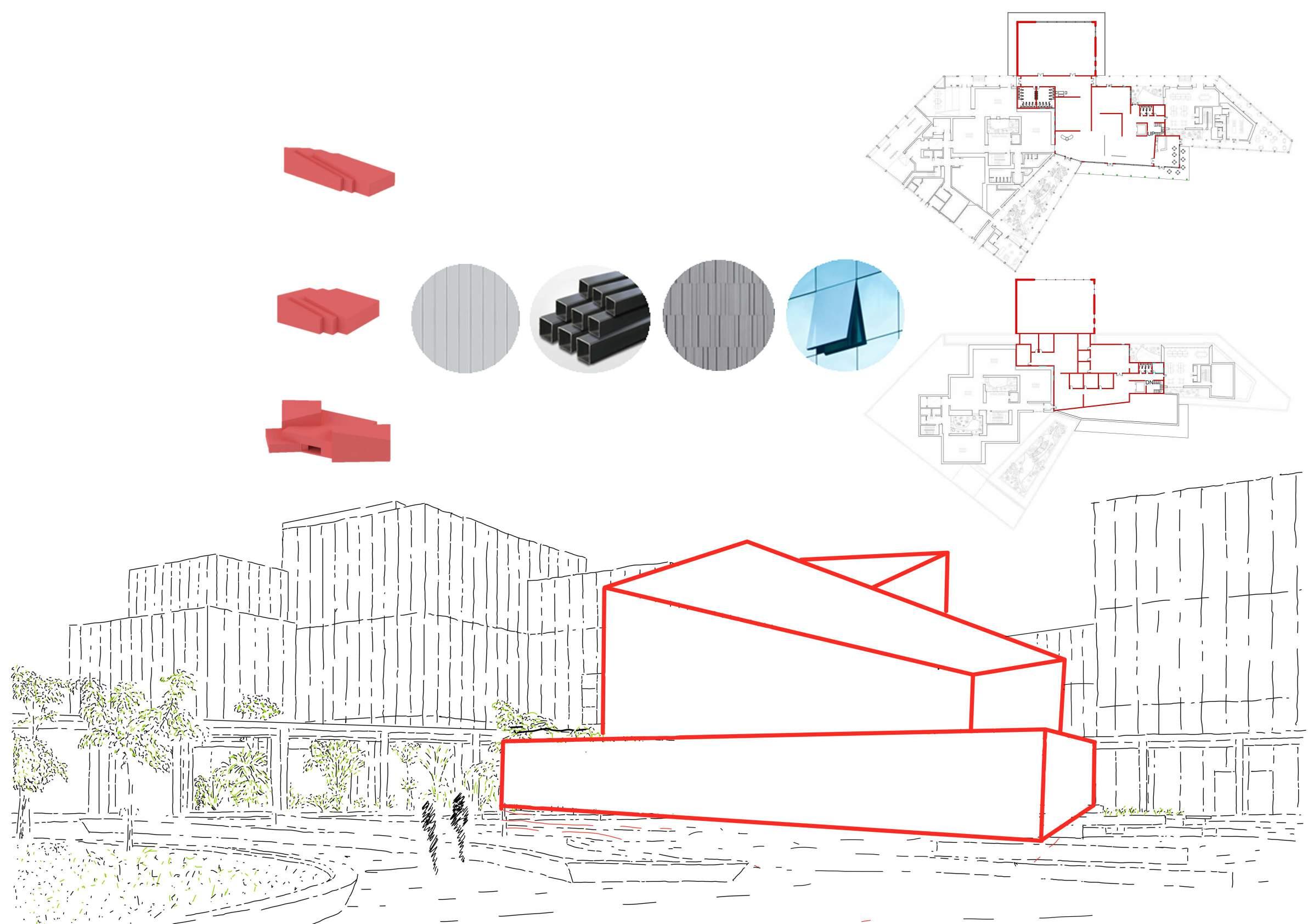










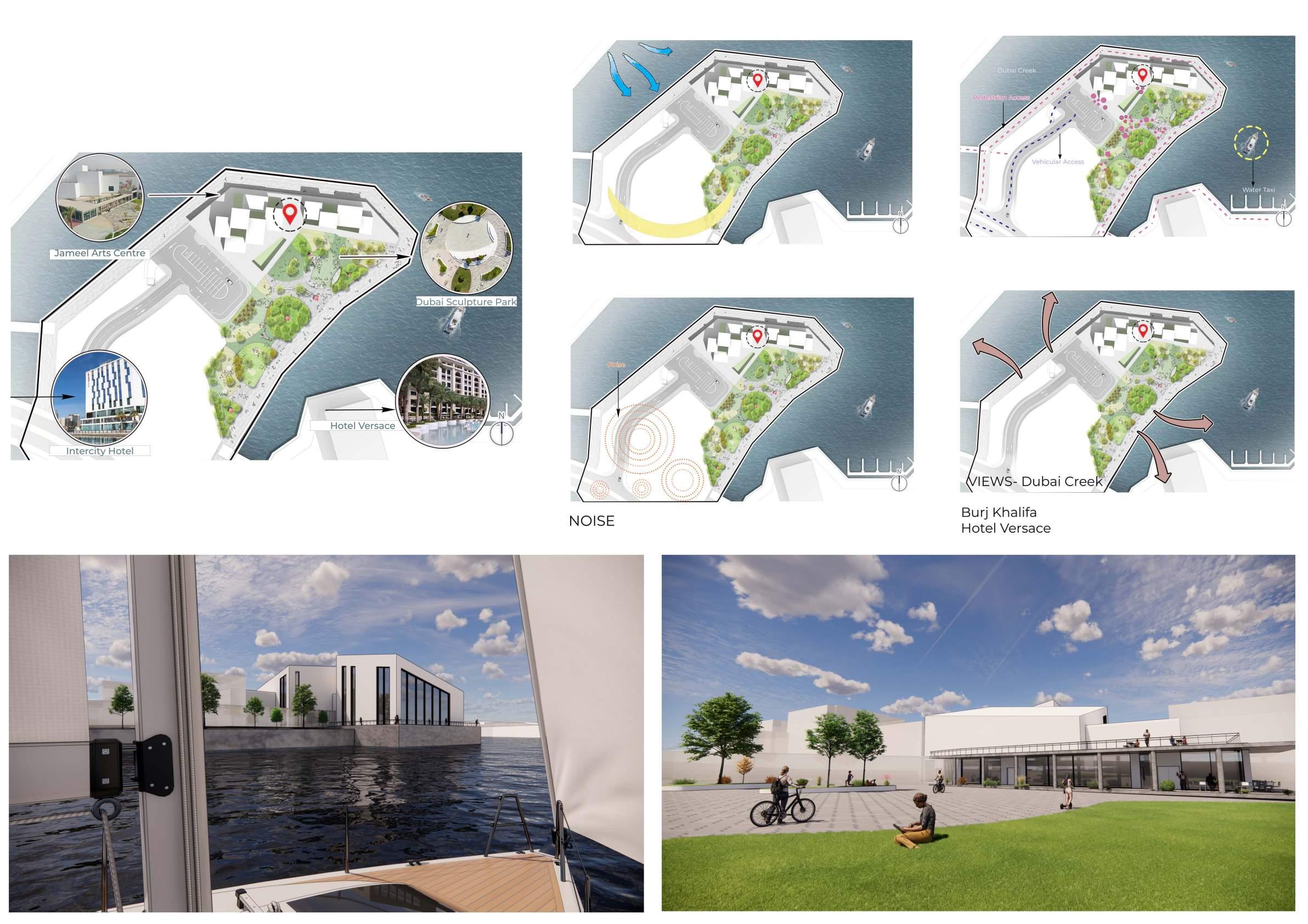

Sustaina ble Str ate gies
Demand Control Ventilation (DCV)

LEED Gold

61 Points
Controls the rate of cooling in aspacedepending on thenumber of occupants.Thiscanreducenearly 40% of thetotalyearly energyconsumption
Damperscloseduringlowdemandresulting in High pressureandviceversathusprovideshighenergy savingcompared to AHU.

To follow DubaiBuildingCode,the(HVAC)system must be capable of providingthefollowingRange of conditionsfor 95% of the year:
Acoustics
• Installation of acousticalceilingsandsound absorbingfurniture to controlacousticslevelin hallsandlargespaces

• Theacousticallevelsinthe building willfollowthe BS 8233 standards.
Thermostats

• Mangesandcontrolsindoorclimate.
• Helpsreduceenergyconsumption.
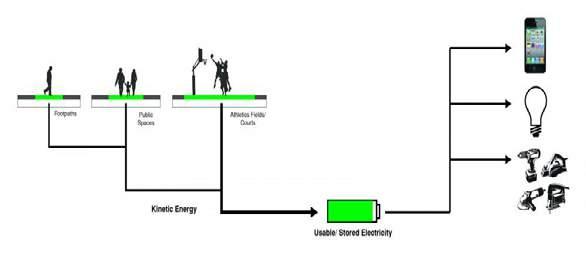
• Helpsreduce 18% of the total energyconsumption of the building.
HVAC System Plan



• LEDlightinghasalongerlifespananduse 90%lessenergy compared to traditionalbulbs.
• Theimplementation of motionsensorscanalsohelpreduce energyconsumption
• ThelistbelowshowsLUXrequirementbased on CIBSEguideA,for spaces in the building:

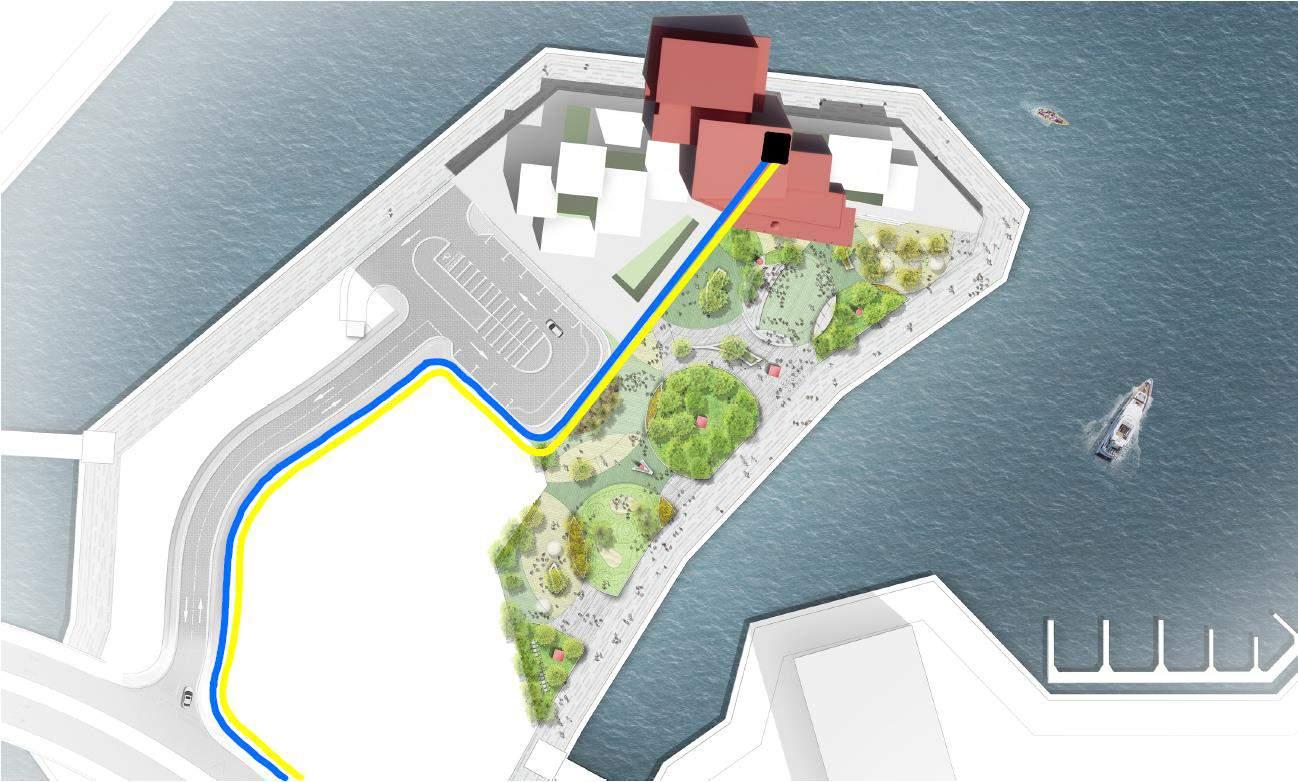
Lux Level (CIBSE Guide A)
KineticTiles

• Generatespower (clean,offgrid) withthehelp of footsteps.
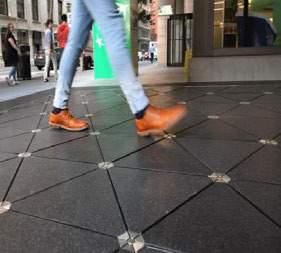
• Cansupportinpoweringthelightingsystemsinthe building
• Each tile generates 2-8wattsperstep
Thegraphbelowshowsalightingdailyprofileforthebuilding, thisgraphisbased on thehours of daylightanddemand on lightingbased on occupantsinthespace.
Key Services Room Electricity line Chilled water line Empower CHW Temp Supply Temp: 8.9 °C Return Temp: 12.2 °C Empower & DEWA Stations Kinetic Tiles Electric Charging & Bike Stands
Type of Samples Maximum Acceptable Dry Bulb Temperature 22.5°C 22.5°C Relative Humidity 30% 60% Velocity 0.2 – 0.3 m/s
Lighting Profile
First Floor Duct Plan Second Floor Duct Plan Key
Ducts Lighting
AHU
Room
Workshops 300-500 Offices 300-500 Meeting Room 300-500 Auditorium 300 Labs 500 Coffee Shop 500 Lighting
Water Efficient Fixtures Dual Flush Toilet Flow rate Al Sa’fat Requirements Dual Flush Toilet 3 litres part flush 6 litres full flush 3-6 litres/flush Bidet Faucet 4 litres/min 6 litres/min Wash Basin Taps 1.9 litres/min 6 litres/min Solar Panels Water Intake Circulation Pump Pre-treatment Osmosis Desalination Unit Post Treatment Storage Tank Concentrate Rejection Water Fixtures Greywater System Building Water System Schematic
Boiler Cold Water Hot Water Key
SecondFloor
Plan
Water System Plan
First Floor Pipe Plan
Pipe
Key AHU Ducts
Str uctur al Str ate gies
Themainaimis to makethestructuralcomponentssustainable,ecofriendly,andcost-effective.Theefficiency of thestructurehasalsobeen intoconsideration
Pile Foundation
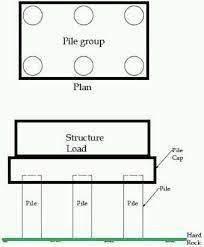
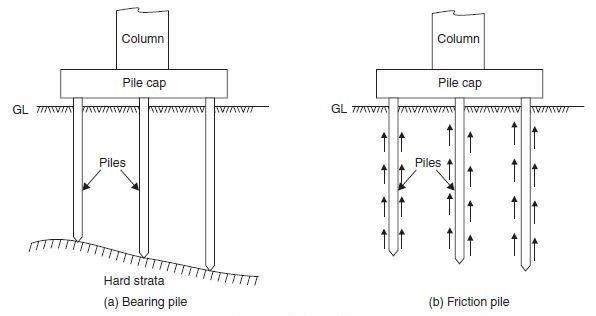
• Pilefoundationsareasignificantly greenerchoice.
• It doesnotnecessitatetheuse of most of theheavymachinerythataconcrete foundationdoes

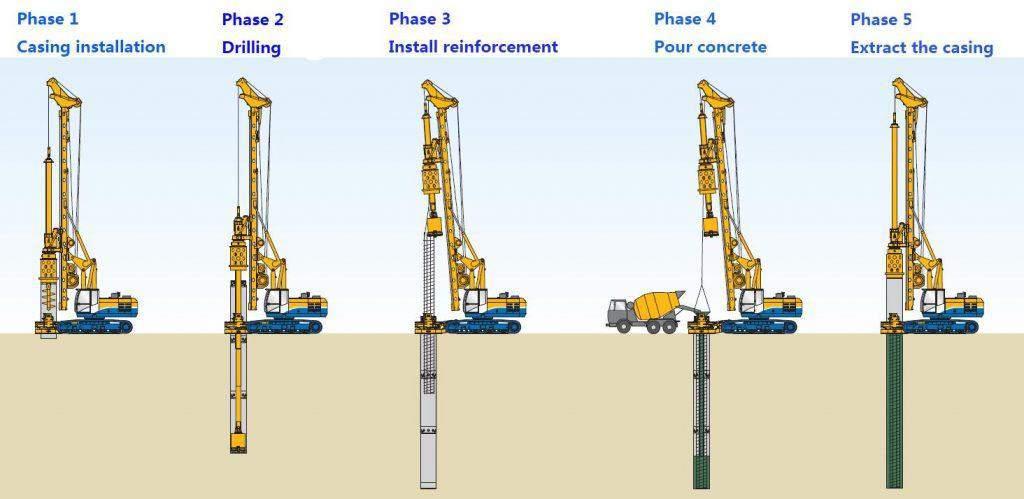
• Canalso be easilyreplaced,laterif needed.
• It alsosavesasignificantamount of time andmoney
• Cancarryhugeloads as well
Concrete Columns
• Astructuralmemberdesigned to carrycompressiveloads,composed of concretewith an embeddedsteel frame to providereinforcement.
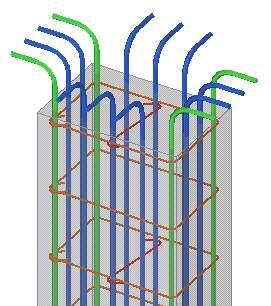
• Concretehasexcellentsustainability qualitiesandcementaremade to reduce CO2emission.

Standards and Regulations

• Thebuildingstructurewill be followinginternational building standardsbased on thetype of materialsusedandloads on the structure.

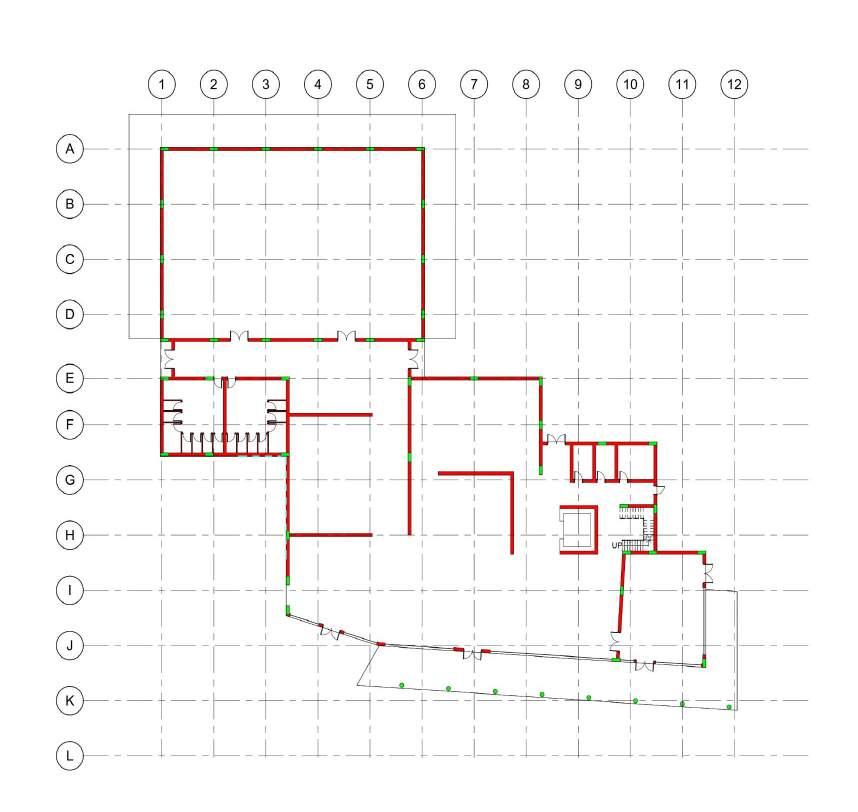
• TheStandardsthatareusedareDubai BuildingCode as well as BSIEuro codes.
SoilinALLJADDAFareaisaLightbrownishgray,verydeep, imperfectlydrained,finesand,highlysaline;associatedwithsoils whicharelightbrownishgray,verydeep,poorlydrained,sandyclay loam,highlysalinewithreducedconditions;occurringovernearly leveloldsaltflats.

SoilClassification: Oxyaquic(saline)TorripsammentsFineloamy(saline)Typic Aquicsalids
GGBSCONCRETE
GGBS(GroundGranulatedBlastfurnaceSlag)isone of the 'greenest' of construction materials.Itsonlyrawmaterial isaveryspecificslagthatisa by-productfromtheblastfurnacesmanufacturing iron.Manufacture of GGBS utilizesalltheslagandproduces no significantwastestream.
FIRST FLOOR COLUMN LAYOUT
GROUND FLOOR COLUMN LAYOUT
STRATA OF THE SOIL IN UAE
Casting procedures of Pile Foundation
Key Structural Columns Walls
Key Structural Columns Walls






























































 Meeting Rooms Co-working space Library
Learning Space Learning pods Audio Visual Room
Administration Office Discussion Room Collaboration Room
Meeting Rooms Co-working space Library
Learning Space Learning pods Audio Visual Room
Administration Office Discussion Room Collaboration Room













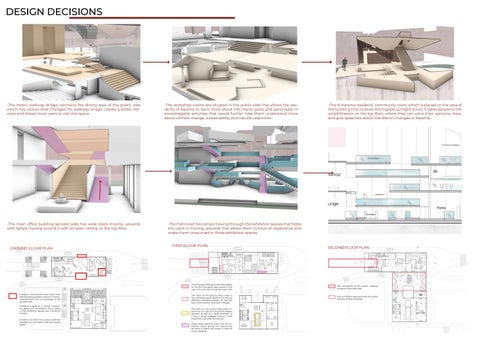
























































 GROUND FLOOR , RECEPTION AREA NEAR THE RAMP
LIBRARY AREA
GROUND FLOOR , RECEPTION AREA NEAR THE RAMP
LIBRARY AREA












































