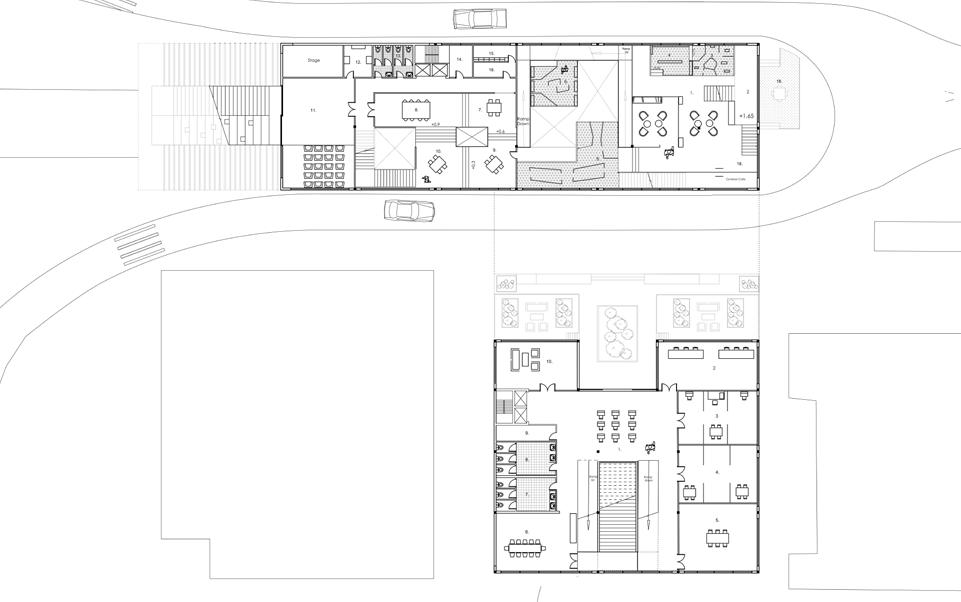
1 minute read
DESIGN DECISIONS
by Fareen Aslam
-The metro walkway bridge connects the dining area of the public side which has various level changes.The walkway bridge creates a better network and allows more users to visit this space.
-The workshop rooms are situated in the public side that allows the residents of karama to learn more about the clients goals and participate in knowledgable activities that would further help them understand more about climate change, sustainability and natural calamities.
Advertisement
-The Al Karama residents’ community room, which is placed on the area of the building that receives the highest sunlight hours. It takes people to the amphitheatre on the top floor, where they can voice their opinions, relax, and give speeches about the district changes in Karama.
-The main office building (private side) has wide steps moving upwards with ramps moving around it with an open ceiling on the top floor.




-The metro exit has ramps moving through the exhibition spaces that helps the users in moving upwards that allows them to have an experience and make them consumed in those exhibition spaces.



stairs on the centre holds great importance as it sets as a circulation design element as well as a visual aesthetic as it has a ramp wrapped around it that makes the users feel connected.








