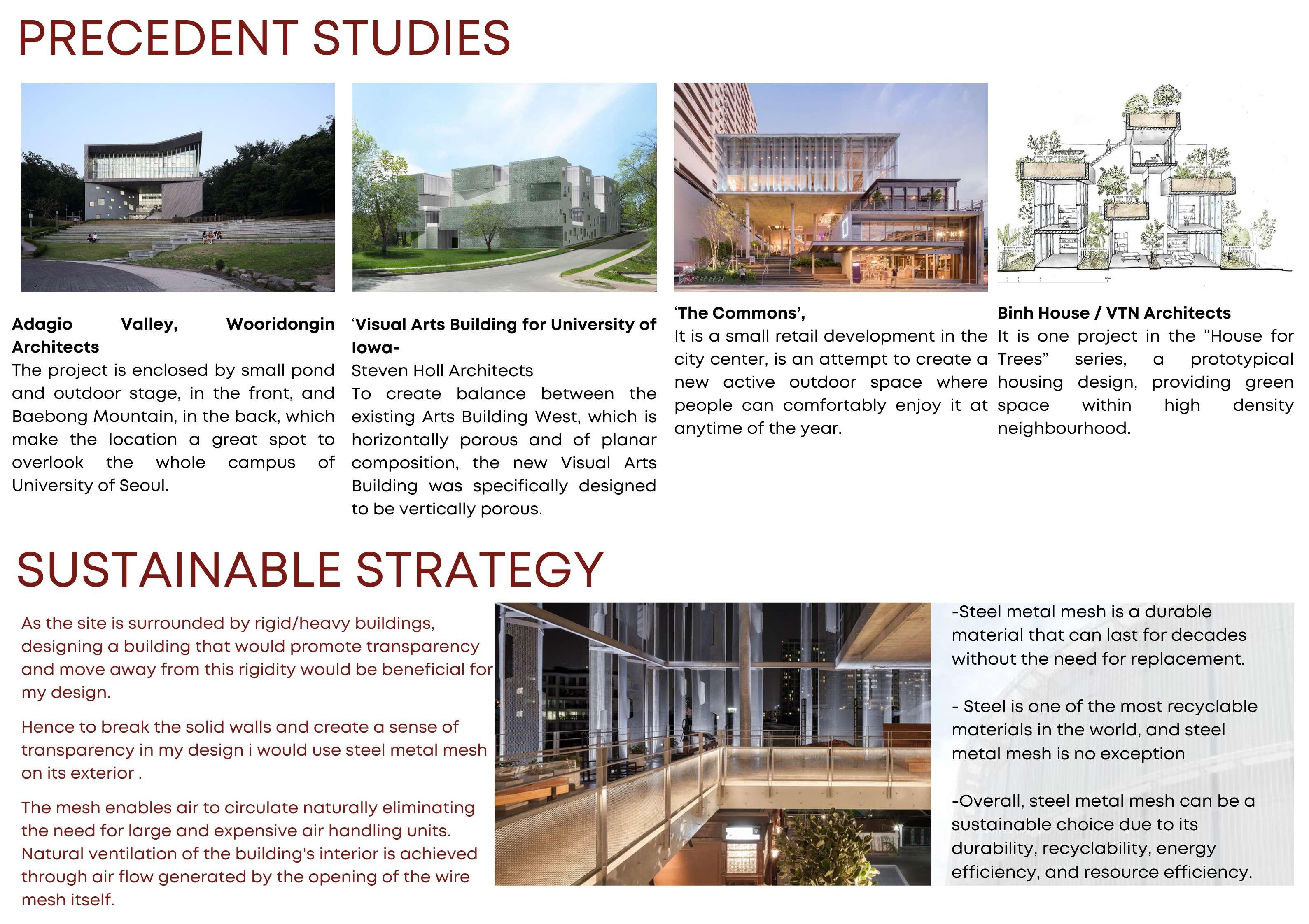
3 minute read
Str uctur al Str ate gies
by Fareen Aslam
Themainaimis to makethestructuralcomponentssustainable,ecofriendly,andcost-effective.Theefficiency of thestructurehasalsobeen intoconsideration
Pile Foundation
Advertisement
• Pilefoundationsareasignificantly greenerchoice.
• It doesnotnecessitatetheuse of most of theheavymachinerythataconcrete foundationdoes

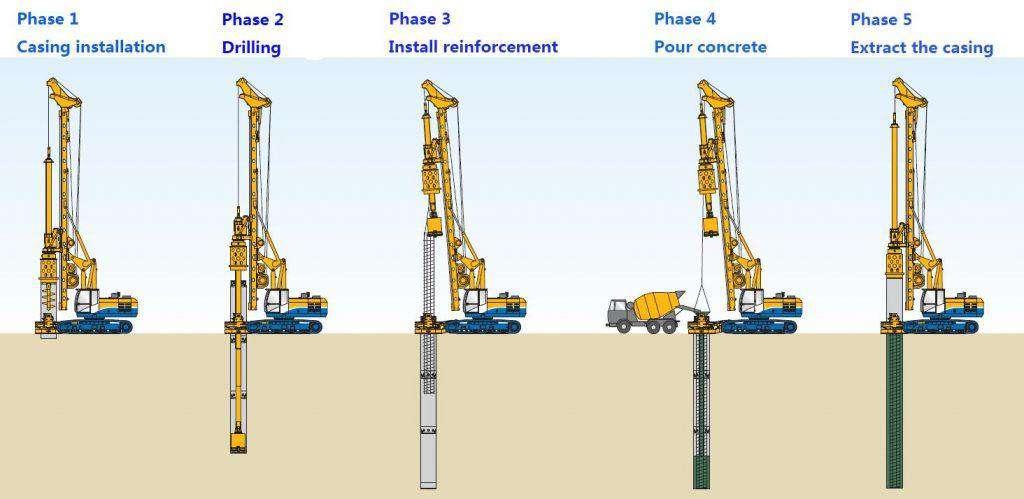
• Canalso be easilyreplaced,laterif needed.
• It alsosavesasignificantamount of time andmoney
• Cancarryhugeloads as well
Concrete Columns
• Astructuralmemberdesigned to carrycompressiveloads,composed of concretewith an embeddedsteel frame to providereinforcement.

• Concretehasexcellentsustainability qualitiesandcementaremade to reduce CO2emission.
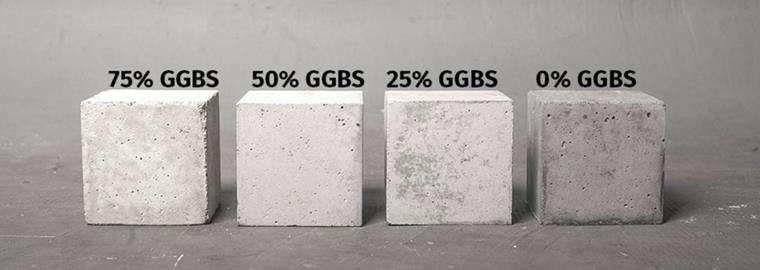
Standards and Regulations
• Thebuildingstructurewill be followinginternational building standardsbased on thetype of materialsusedandloads on the structure.
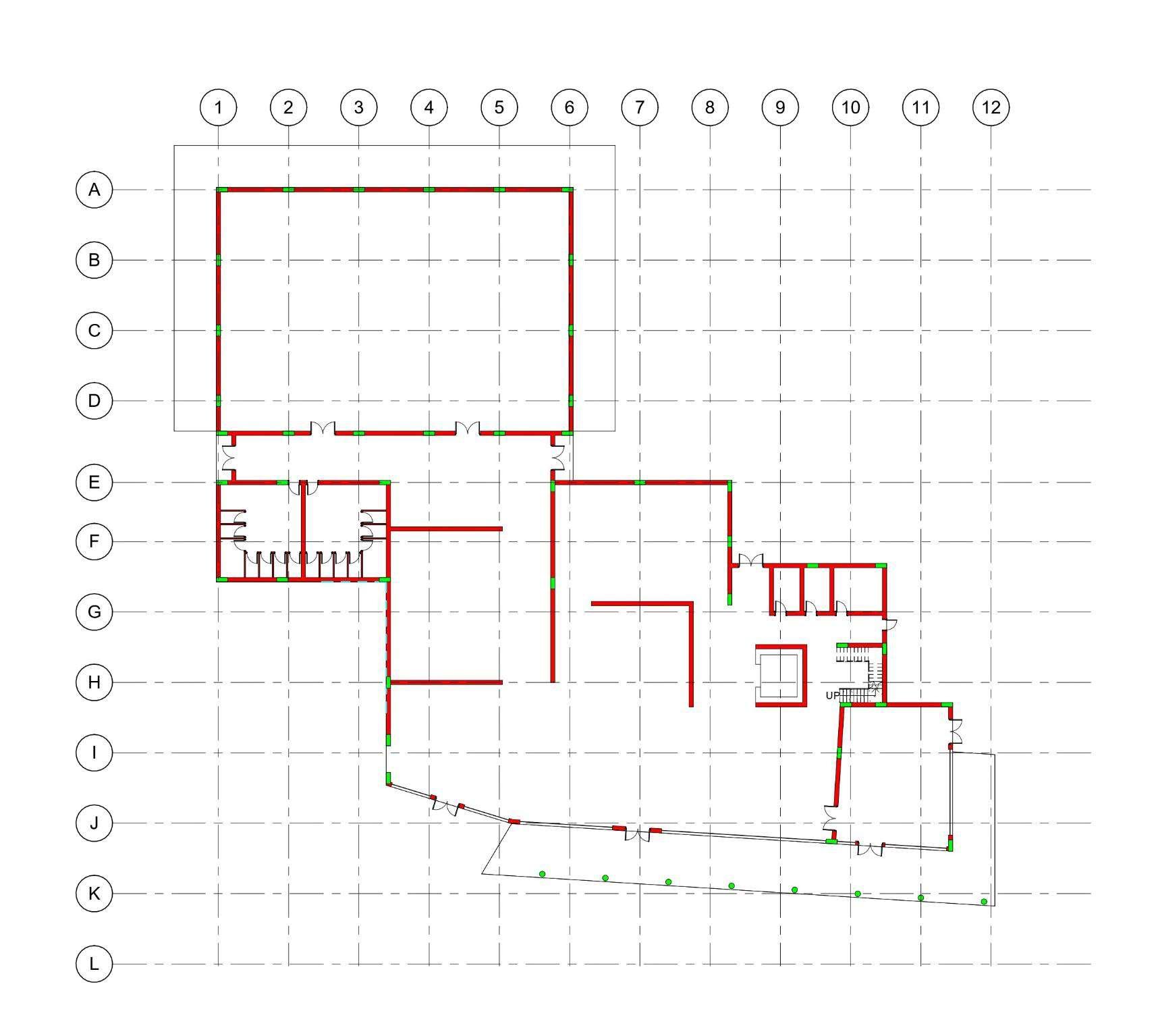

• TheStandardsthatareusedareDubai BuildingCode as well as BSIEuro codes.
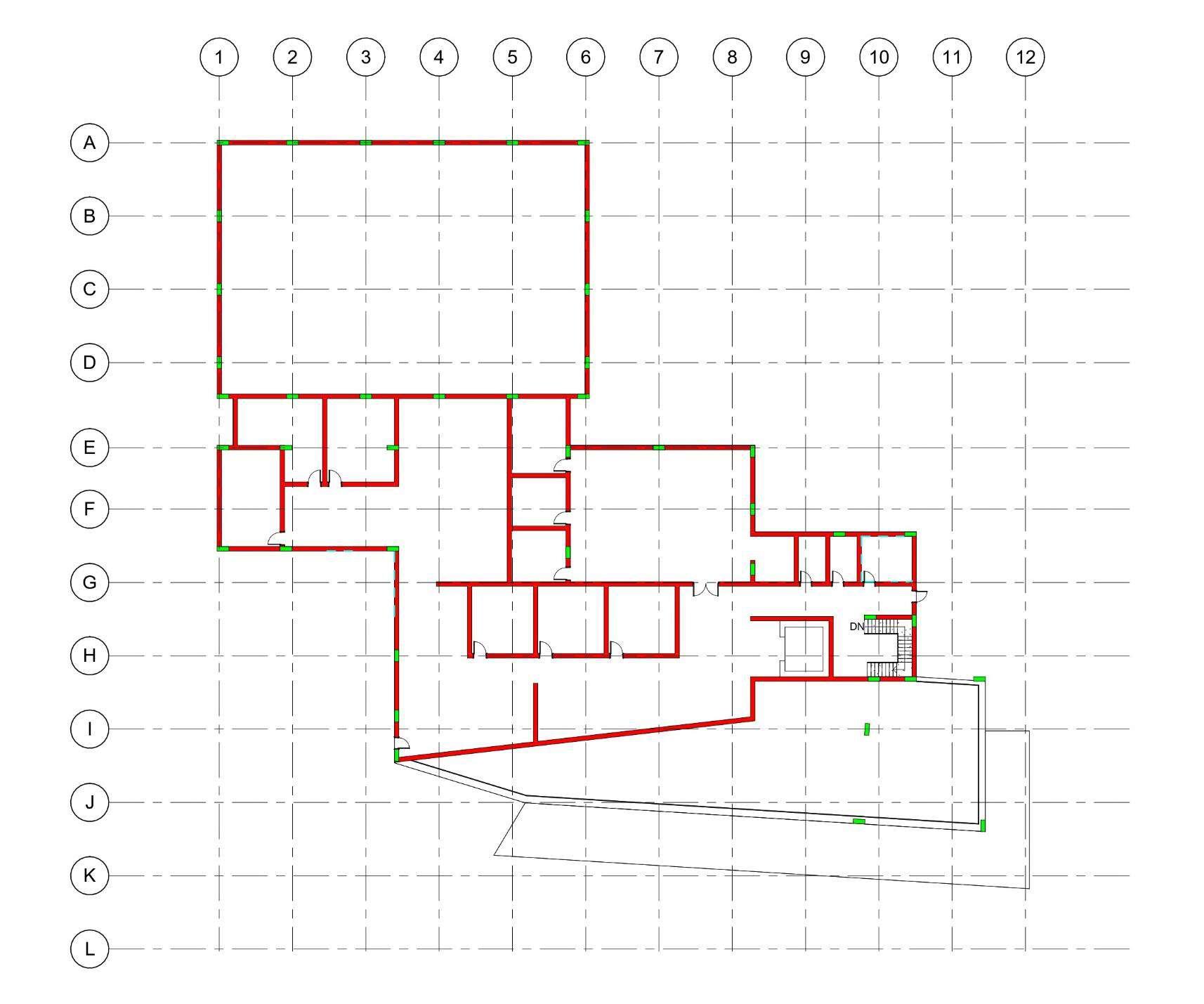
SoilinALLJADDAFareaisaLightbrownishgray,verydeep, imperfectlydrained,finesand,highlysaline;associatedwithsoils whicharelightbrownishgray,verydeep,poorlydrained,sandyclay loam,highlysalinewithreducedconditions;occurringovernearly leveloldsaltflats.

SoilClassification: Oxyaquic(saline)TorripsammentsFineloamy(saline)Typic Aquicsalids
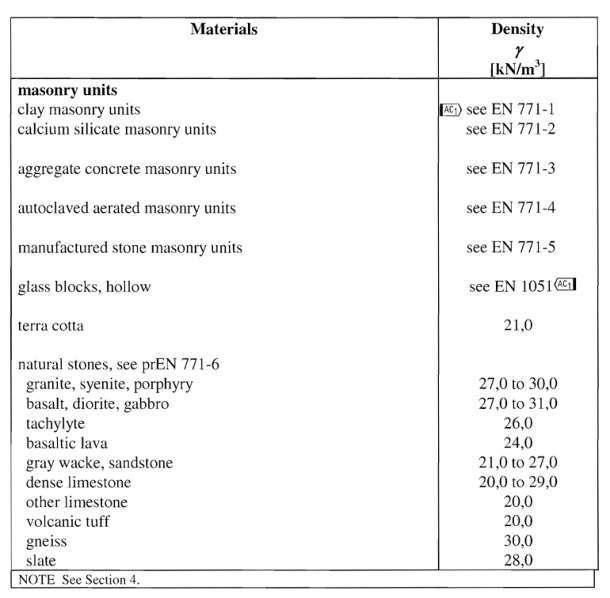
GGBSCONCRETE
GGBS(GroundGranulatedBlastfurnaceSlag)isone of the 'greenest' of construction materials.Itsonlyrawmaterial isaveryspecificslagthatisa by-productfromtheblastfurnacesmanufacturing iron.Manufacture of GGBS utilizesalltheslagandproduces no significantwastestream.

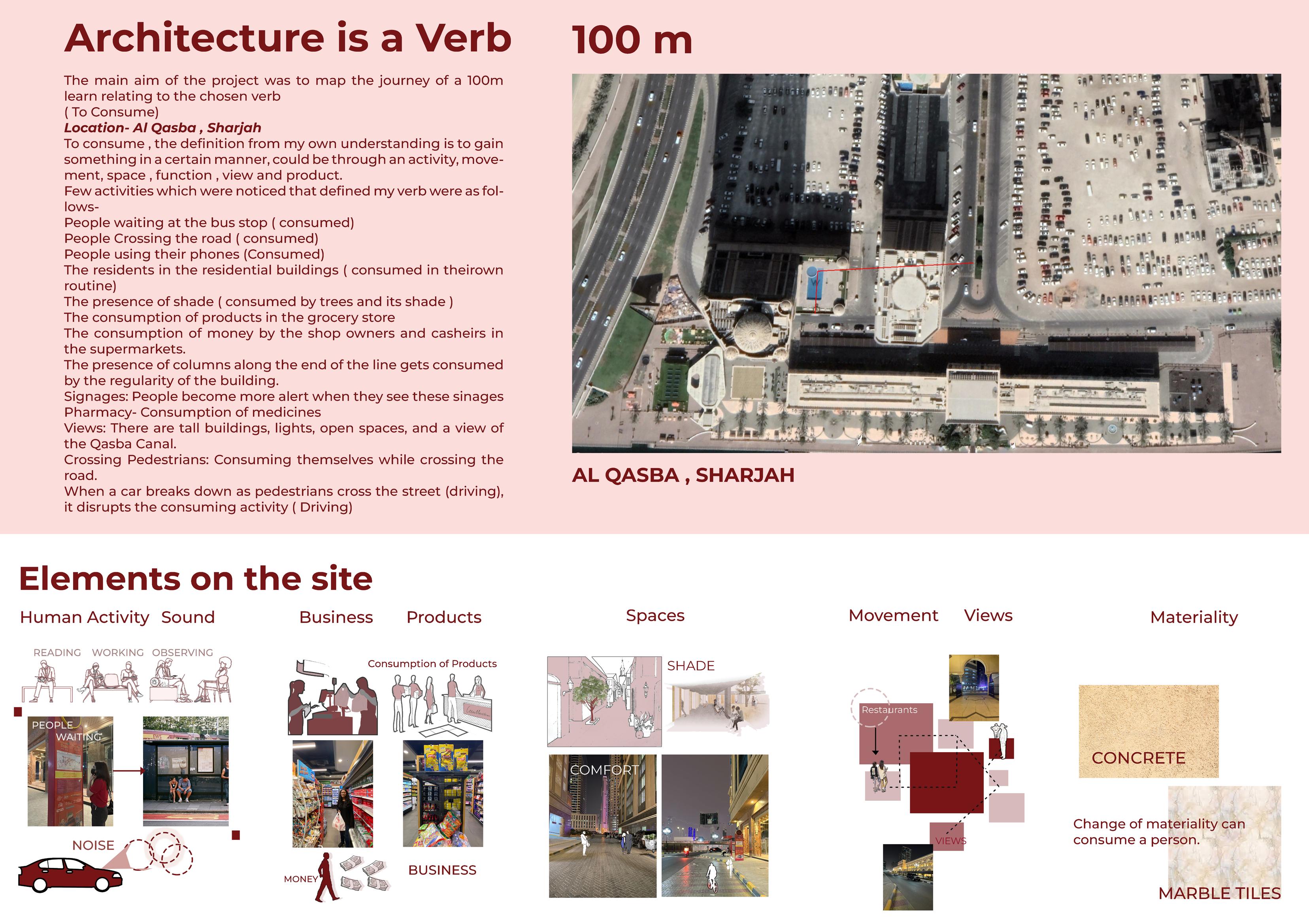




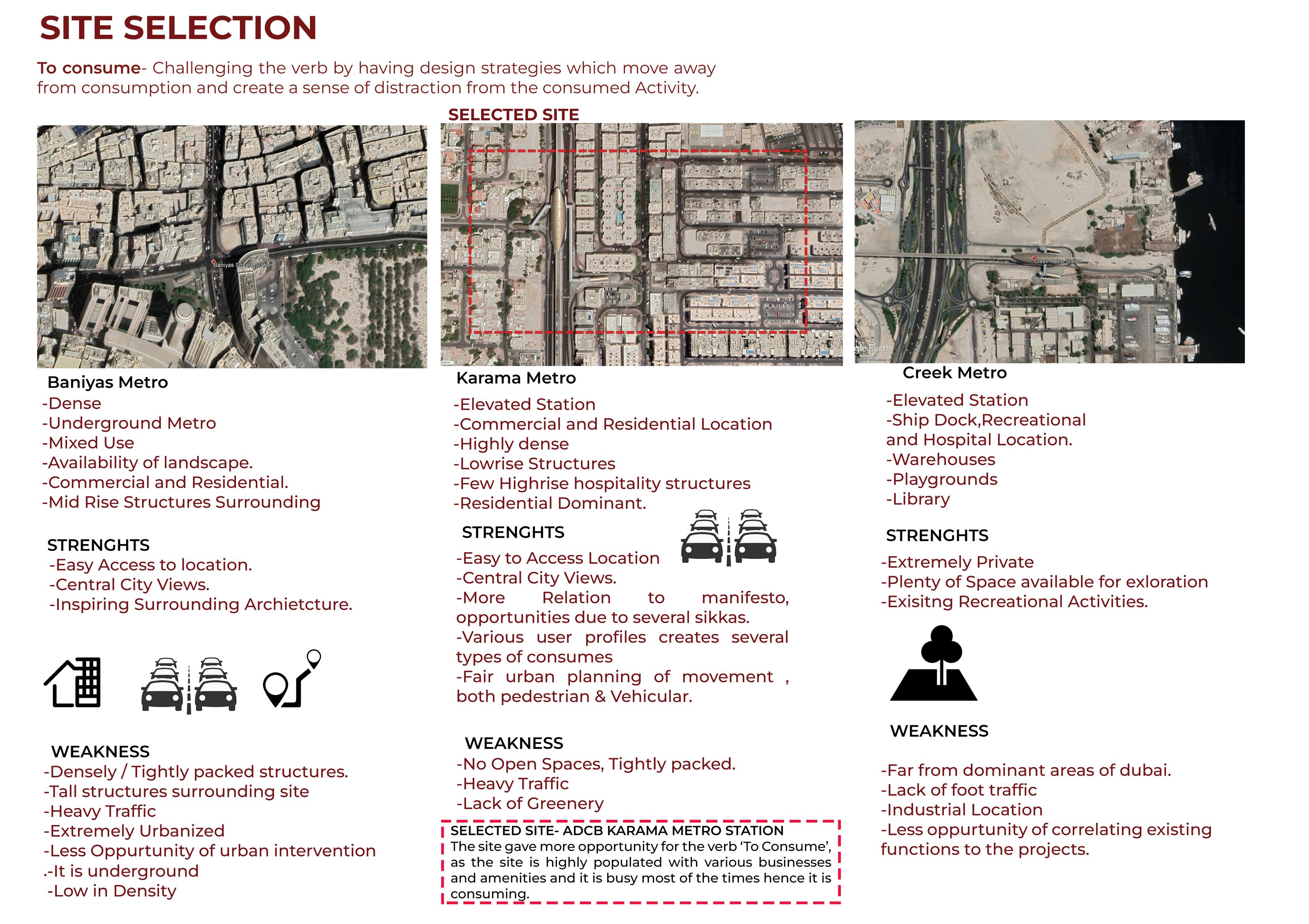





Consuming Spaces :


these spaces come under the private side of the building, these spaces mostly include the private office spaces



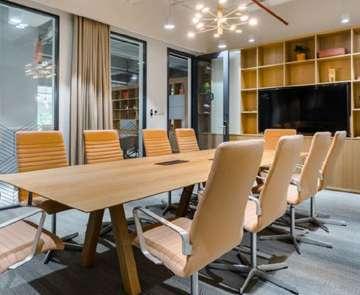
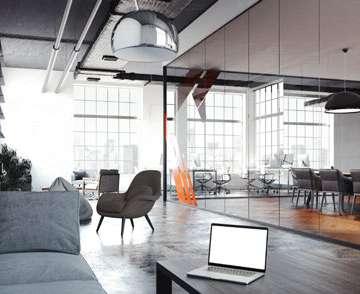
Non-Consuming Spaces :
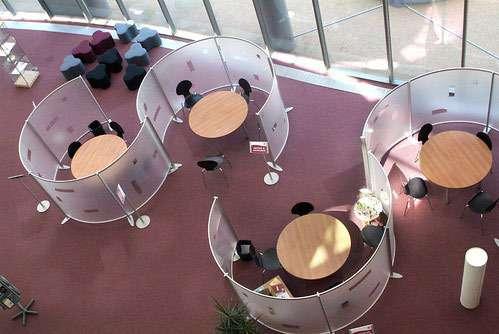
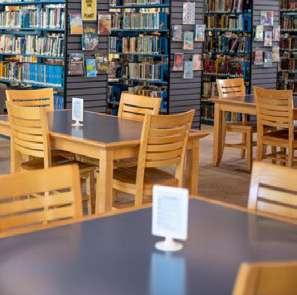



these spaces come under the public side of the design proposal,the exhibiton spaces are a part of this zone along with various other functions.
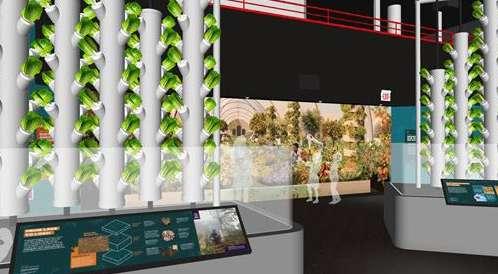
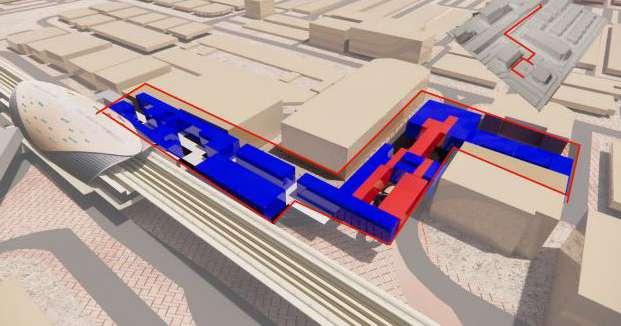
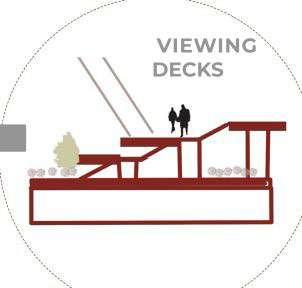

The Manifesto was interested in addressing the present exploitation and constant alteration of every available space for human needs. The main focus is to create awareness about the way our society is developing constantly and consuming each space, encouraging deforestation.
The Manifesto sought to address the current exploitation and ongoing alteration of every area that is open to meet human needs.
The major goal is to raise awareness about how our society is expanding rapidly, using all available space, and encouraging deforestation. In order to keep us connected to the outdoors and to create sustainable structures, architects must have a sense of transparency and create comfortable spaces that further entice people to take a break from their regular daily activities by distracting them, removing them from their usual routines, and providing them with a sense of moment for themselves and allow them to have a present mind to be in their surrounding spaces by designing the spaces accordingly while also granting them privacy to use that particular space effectively.
Client Overview
The chosen client is UNDRR-United Nations office for Risk and Reduction
The main goal of UNDRR is to bring people together and work on a particular interest.
The main intend of choosing my client is to make the people aware about the goals of UNDRR, as karama is an already diverse district the word is spread more easily on topics related to poverty , sustainability,disaster and healthcare.
The office spaces which is designed will help the UN officials to work on their developement plans,discussions, learning processes that will help them grow within karama and other sectors globally. The change could be done by applying three main strategies:
1. Raising awarness.
2. Sharing solutions.
3. Advocating for a change.
VISION
UNDRR’s vision is of a world where disaster risks no longer threaten the well-being of people and the future of the planet.
Achievement
The above aims which are to be achieved by the client is achieved through the designed spaces within the design proposal, The main spaces include-
-Exhibition Spaces
-Collaboration Rooms
-Event Spaces
-Workshop Spaces
-Community Room
-Learning Spaces

Target Usergroup
The design proposal focuses on the following user group
-Metro Users
-Residents of karama
-Tourists
-UN officials
Intend Of The Proposal
The main intension after visiting the site was to create an experience among the users of al karama by intervening the most consuming part ( public side) of the site which is the ADCB metro station and transitioning their journey towards the LESS consuming part which is the existing parking lot that would have the office spaces ( private side).
Main Goal- To make them aware of the clients needs using different design elements and breaking their routine within their movement , making them consumed in their surroundings. The design proposal exists within the existing site boundry’s that would have have an impact on the lives of people in karama.
Integration Of Verb In The User Joruney
The spaces within the design proposal is made through several level differences and experiences to the main occupants as well as the visiting users,giving them an enhanced experience of being consumed by the multilevel views especially in the interior journey at every circulation space.
Priorities And Heirarchies Of The Design Proposal
-MOVEMENT : The movement is disrupted through the levels and functions of the design.
-LEVELS the level changes between each space causes the movement to become more consuming.
-VIEWS the level changes give the users the oppurtunity to have different views of the outside through the transparent facade.
