Farbod Kazemi Architecture Portfolio
A Showcase of Skills
Farbod
A Showcase of Skills
Farbod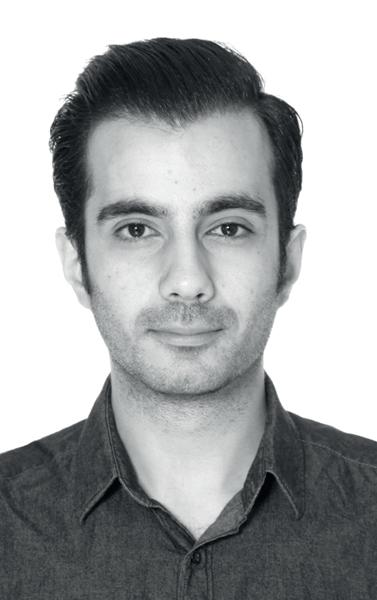
07
Experience:
Structural Engineering Drafter
Fara Fuzaty Consulting Engineers
March 2023 _ Now
Building Designer
Zibasazan Company
November 2017 _ November 2022
Building Designer
Self-employed
October 2014 _ November 2017
Architectural drafter | Façade designer
Sayeh Gostar Architecture Group
July 2012 _ June 2014
|
Participations and Citations:
_MEMBER OF PROCESS OF RESTORING THE NEIGHBORHOOD BEHIND NAGHSHE JAHAN SQUARE | VA SPACE | ISFAHAN | 2016 |
_ENGINEERING ALI MEER AZIMI’S ARTWORKS | ISFAHAN | 2015 - NOW |
_Language Skills:
Persian English
_Design Skills:
Conceptualization & Imagination
Creative Thinking
Innovative Approach
Design to Delivery
Drafting & Documenting
Construction Documents
Construction Details
Industrial Design
_Computer Literacy:
Autodesk AutoCAD
Autodesk Revit Architecture
Autodesk Revit Structure
Graphisoft Archicad
Rhino 3D
Adobe Illustrator
Adobe Indesign
Adobe Photoshop
V-Ray
Corona Renderer
Communication Skills:
Client Relations
Oral & written Communication
Interpersonal Skills
Business Knowledge:
Data Analysis
Scheduling
Project Management
Knowledge of Building
Laws and Codes:
Architectural Codes
Zoning Codes
Fire Safety
Building Codes
Building Construction
Building Systems
Planning
Other Skills:
Abstraction
Critical Thinking
Problem Solving
Technical Vision
Visualization
Table of contents:
_The Orphanage
_Zahran Hospital
_A Vision On Chahār Bāgh School
_Ghazvin Glass Company
_Najhvan Residential Complex
_Khane ye Esfahan House
_Artistic Collaborator
[Personal Project | 2015-Now]
_Process of Restoring the Neighborhood Behind Naghshe Jahan Square
[Collaborative Research Project | 2016]
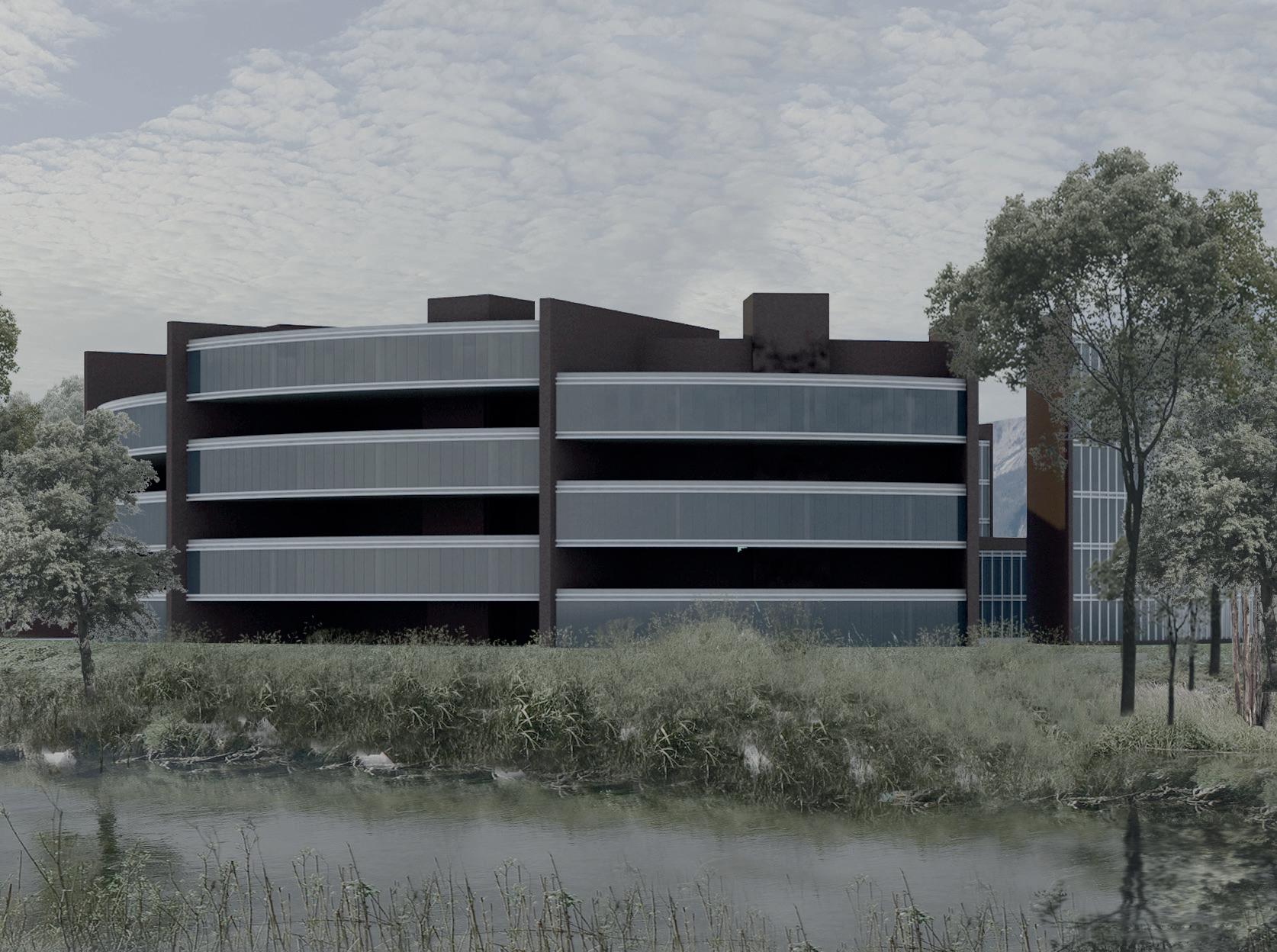
To address the social isolation often experienced by orphans and the resulting psychological issues, the design of the orphan centers prioritizes creating a sense of belonging and inclusion. The center is designed to provide amenities that facilitate the integration of orphans into society and prevent future psychological problems.
The design process began with the concept that an orphan is like a single drop of water, isolated from social norms and society. However, the project aims to promote interaction and intersection among orphans and their communities, recognizing that just as drops in a pond create ripples and can ultimately form force lines, orphans can become integral members of their communities. The project’s base plan is organized around this concept.


• Convert dormitories and public areas into private suites, with personal facilities such as cages and beds for residents. Divide residential units into private and public sections.
• Design sitting rooms for every several rooms to provide privacy and reduce distraction.
• Eliminate fences and impermeable walls to create an intangible border between the complex and surrounding area. Create a space between the complex and the district to encourage communication between children of the complex and other children.
• Incorporate children into common and routine activities of people in the area, and consider their psychology and preferences for spaces, colors, and textures.
• Design residential units as intimate neighbor units, responsible for a certain number of individuals, with spaces within each unit as if they were features of a house.
• Follow principles and standards for designing spaces based on the physical dimensions of children, and pay attention to safety and firefighting principles.
• Establish a physical relationship between internal and external space, and create suitable landscapes between closed and natural spaces, incorporating flowers and plants into the design.
• Use suitable colors and contrast, and maintain a green balance on floors. Maintain a green balance on floors.


To encourage social interaction and create a sense of home, our residential complex is divided into residential suites with vacancies for more than three people. This design promotes interaction among orphans within specific age groups and creates a psychological image of a home.
While traditional schooling is not provided, we encourage children to attend regular schools to avoid isolation. In addition to formal education, we offer classes that promote the children’s development.
Facilities include a theater, a food salon, exhibition spaces, and multipurpose areas that are incorporated into the architectural plans.
Each suite or apartment features a spacious bedroom, living room, kitchen, and necessary sanitation facilities. The open design, combined with large windows and green spaces, enhances the psychological well-being of its occupants, especially orphans.
Exhibition
Design includes vertical elevation between different floor levels and accessibility to green spaces. This ensures that residents have easy access to nature and promotes a healthy lifestyle.
On the ground floor, there are open spaces specifically designed for social interaction. This includes multipurpose lobbies that are versatile and can serve various functions.
Kindergarten Classes
Art atelier
Audiovisual
Technical atelier
Computer and IT
Laboratory Library
Vertical
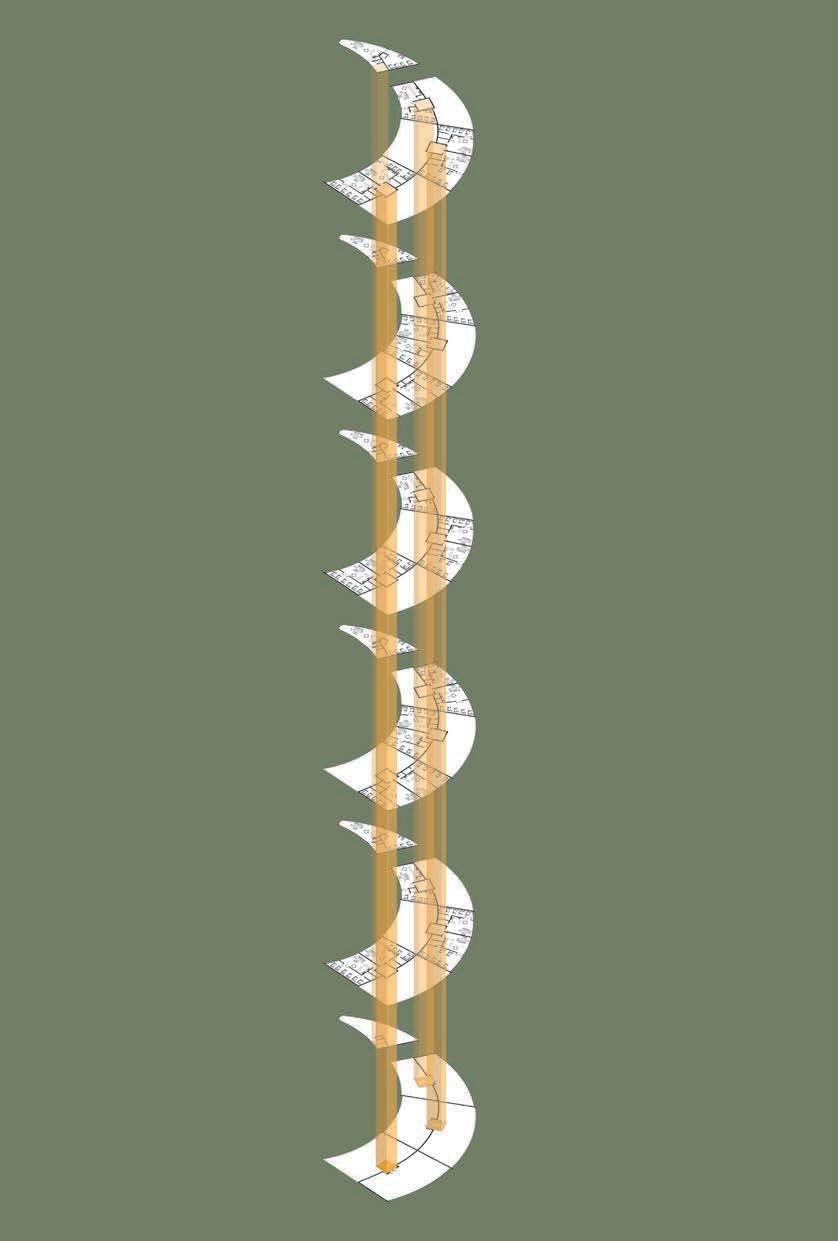
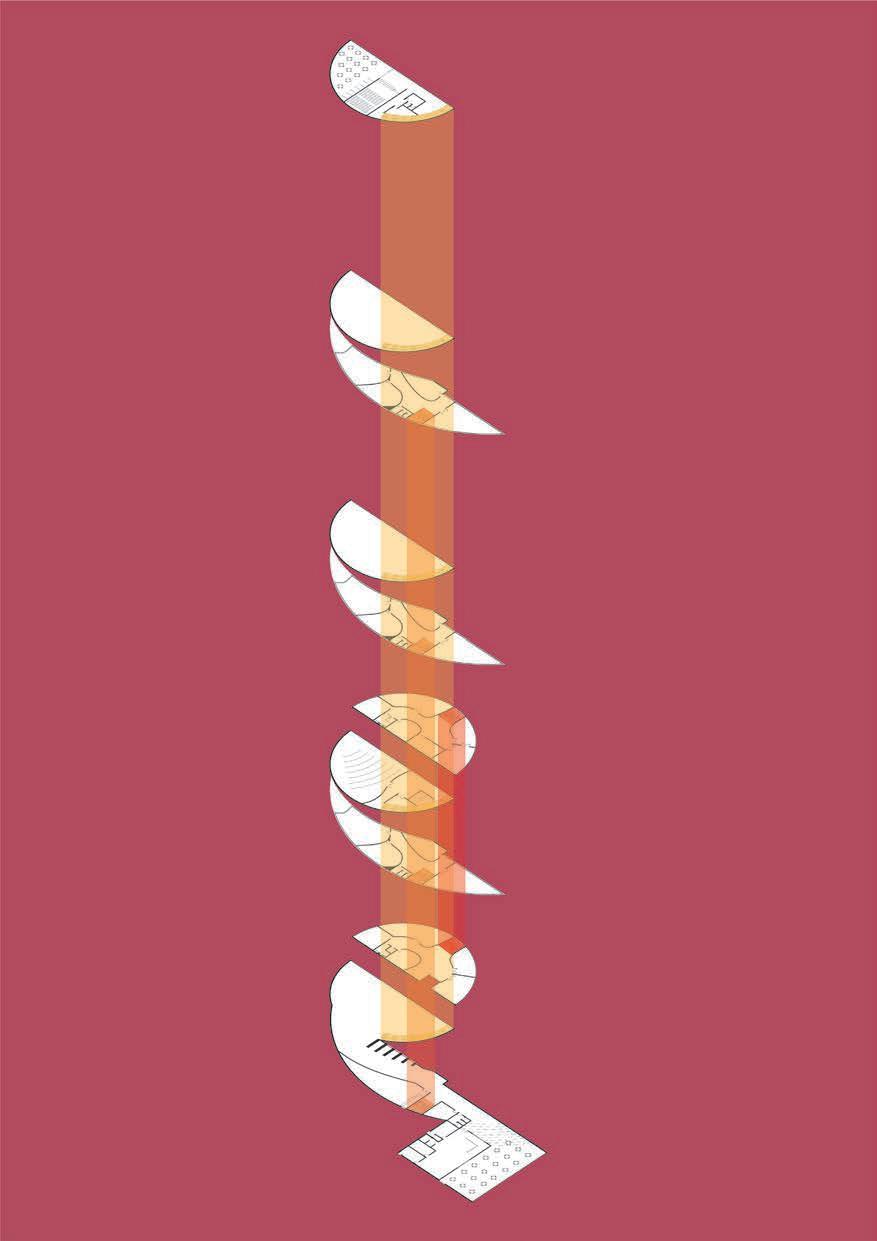
Administration
A two-story, circular hemisphere structure, intended to serve as a facility for management and human resource.
Doctor Tutors Consultancy
Public relation Information
Fostership
Educational deputy
Cultural deputy
Management Archive
Effective communication between caregivers and children is vital in closing the gap for orphaned children who lack parental figures. Playgrounds provide a crucial setting for extending these interactions. These moments can be captured, even for children who were not adopted, allowing them to create lasting memories of moments of sacrifice and humanity. This concept has

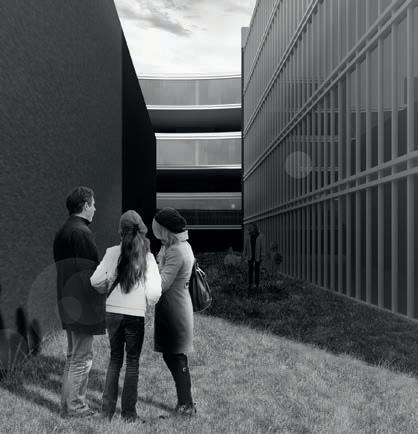
immense potential that may be realized in the future, even though it is still in the conceptual phase and not yet put into practice.
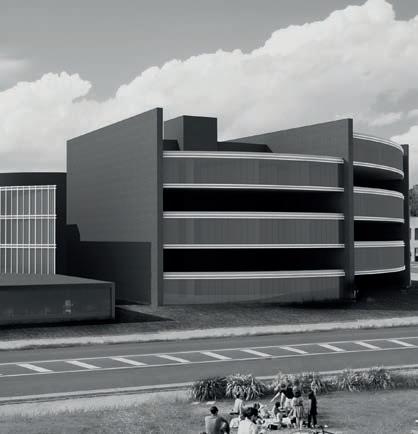
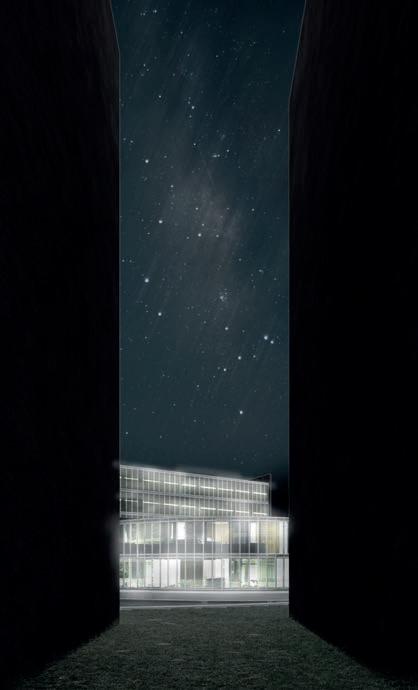

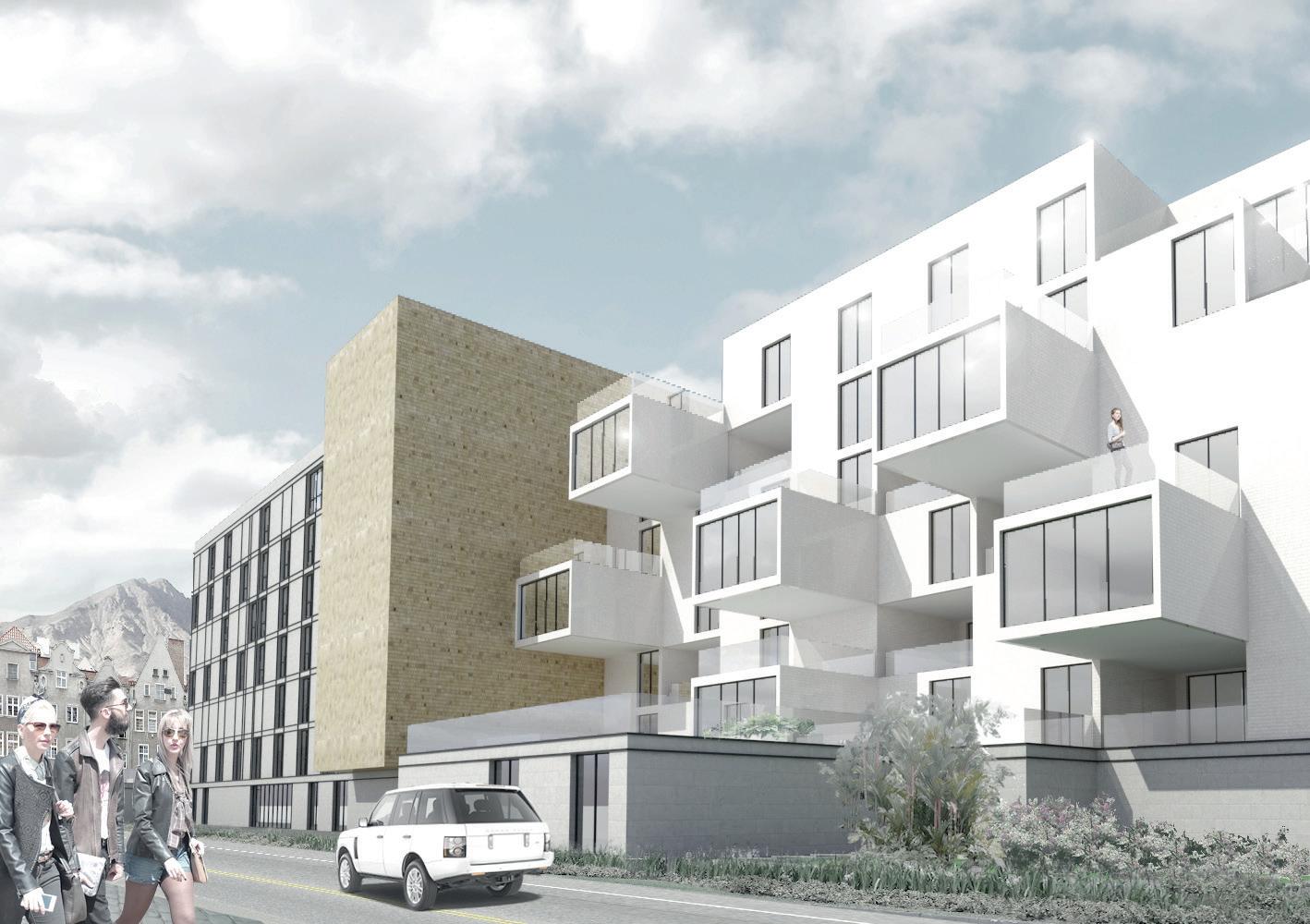
The need for a hospital in Isfahan’s Zahran neighborhood, which is an old community that still maintains the virtues of previous generations, has been recognized due to the growing demand for healthcare facilities in urban areas. However, due to the dense residential part of the neighborhood, locating the hospital within this area is not feasible. Therefore, the hospital was situated outside the residential area on the unconstructed lands at the edge of the main street. This location offers several benefits, including accessibility, potential for future hospital expansion, presence of greenery, and construction feasibility of the agricultural lands. Additionally, this location prevents gentrification of the agricultural area while also providing mental and physical benefits to the hospital occupants.
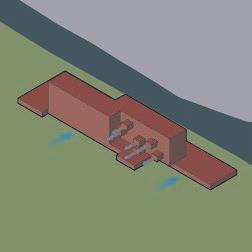
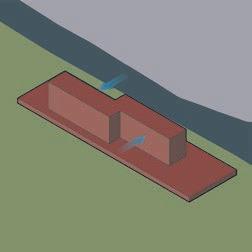
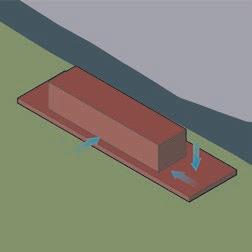
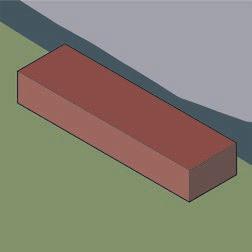
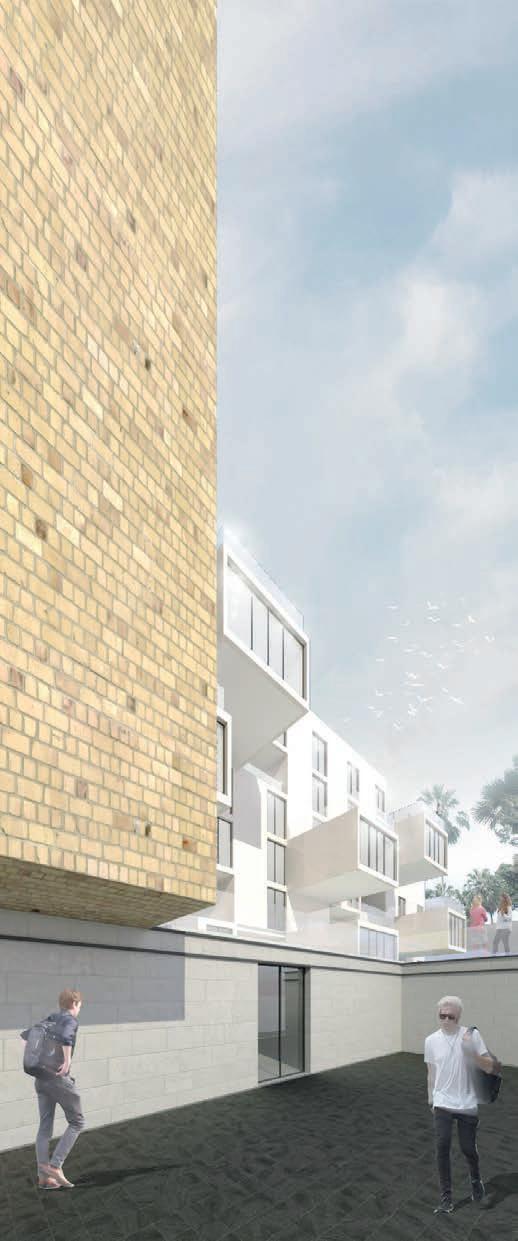
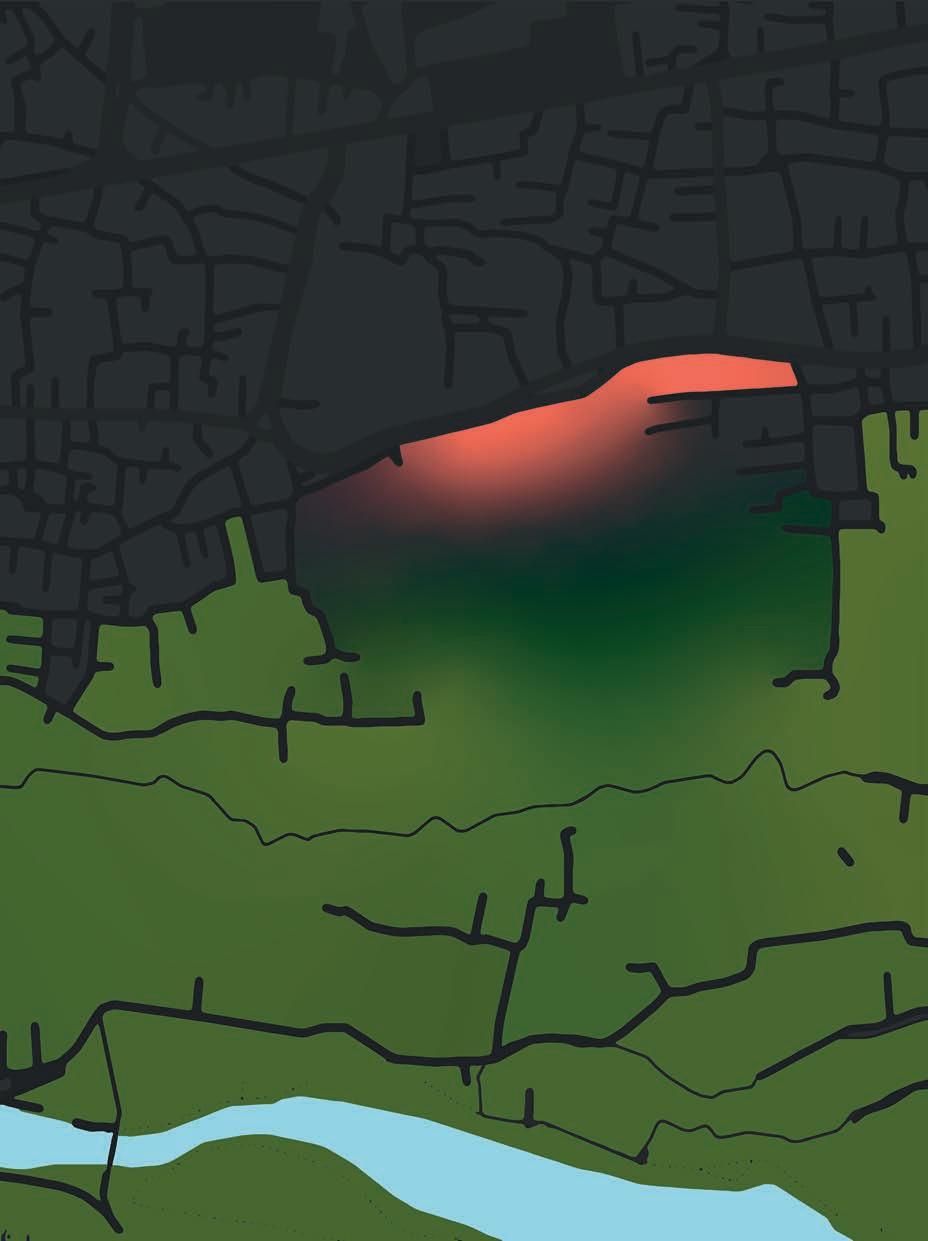
DenClinic stist
Injection
Brain and Heart tape
Laboratory
Sampling
Blood bank
Admission and fund
CT scan
Sonography
M.R.IControl rooms
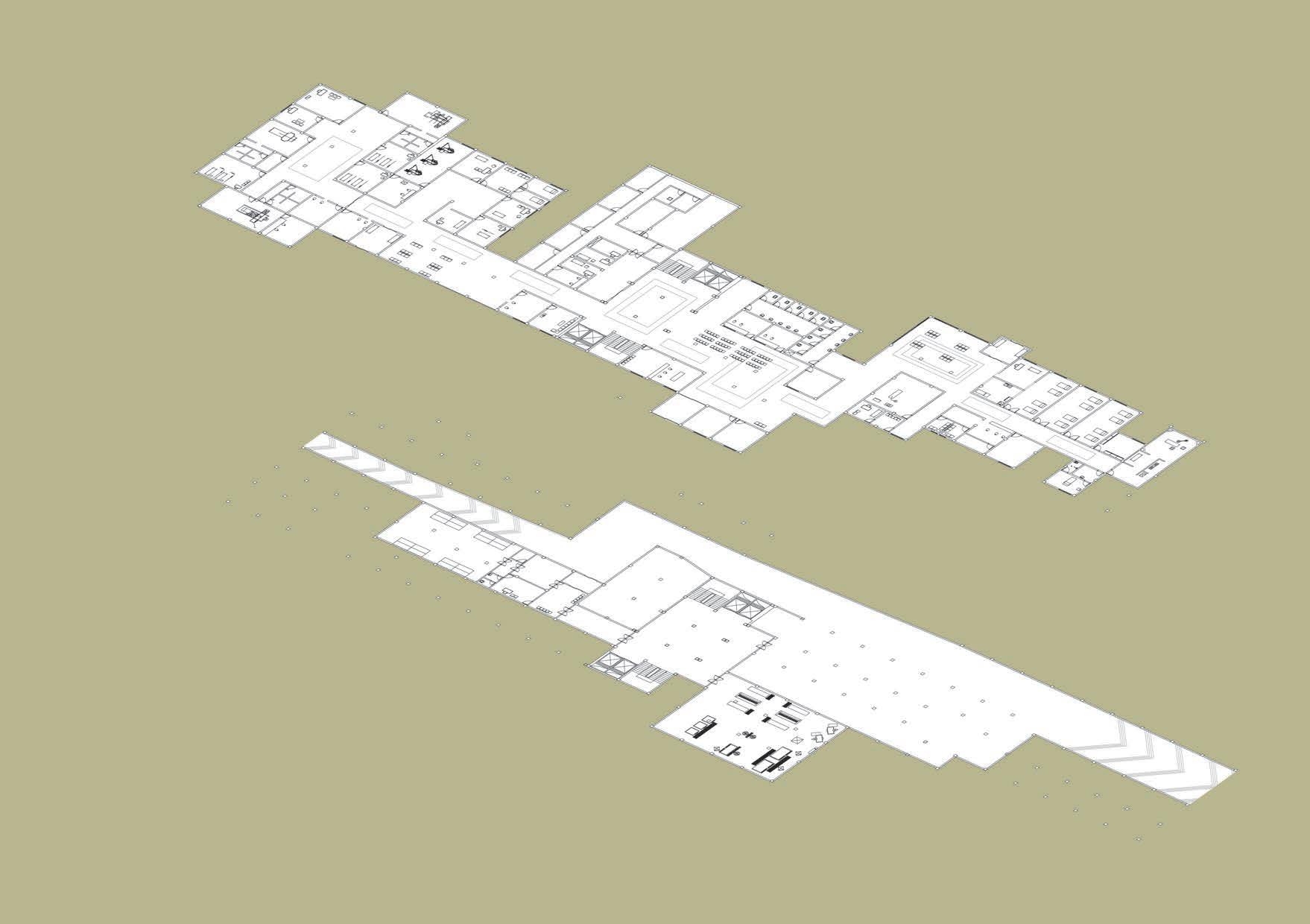
Admission
Radiology Clinic entrance
Main
Admission
Information
Men and Women toilet
Emergency entrance
OutpatientSterile room Temporary hospitalization Open Recoveryhospitalization and Monitoring room
entrance surgery
Orthopedy
Nurse station
Rest room
Drug room
]solated room
Morgue
Laundry
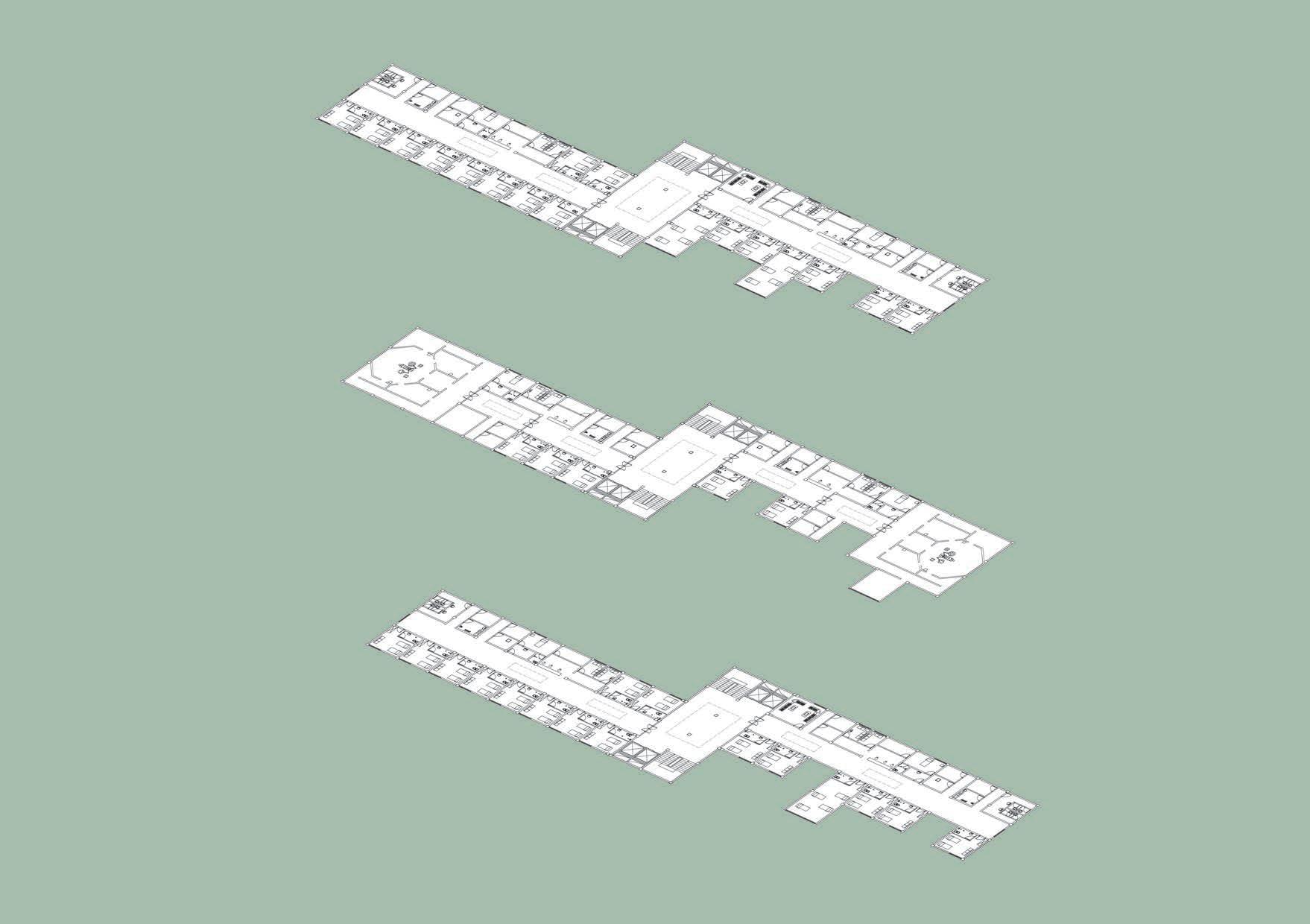
Management and Administration
Nurse station
Nurse stationIntensive care
Hospitalization
rooms

Maternity ward
Nurse station Isolated room
CleaningSanitation
Drug room
Rest room
Isolated room Isolated room
Cleaning
Sanitation
Drug room
Rest room rooms
Hospitalization
Cleaning
Sanitation
Drug room
Rest room
Monitoring
Nurse station
Isolated room
Cleaning
Sanitation
Drug room
Rest room
Infants temporary room
Pre-labor room
Sterile room Recovery room
By incorporating green spaces and vegetation into the design of healthcare facilities, patients’ psychological well-being can be positively impacted. A connection to the outside world is provided, which can uplift the spirits of those who are hospitalized. Additionally, visitors accompanying their loved ones can benefit from these spaces, as they create an environment that promotes healing and recovery.
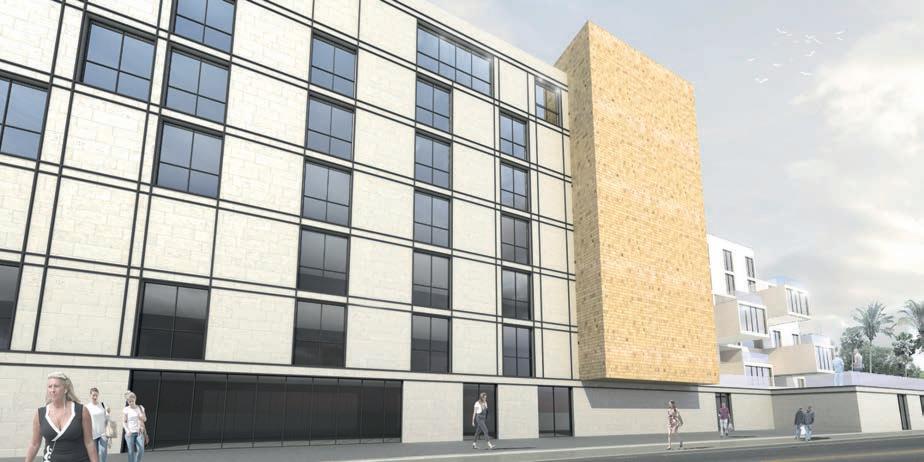
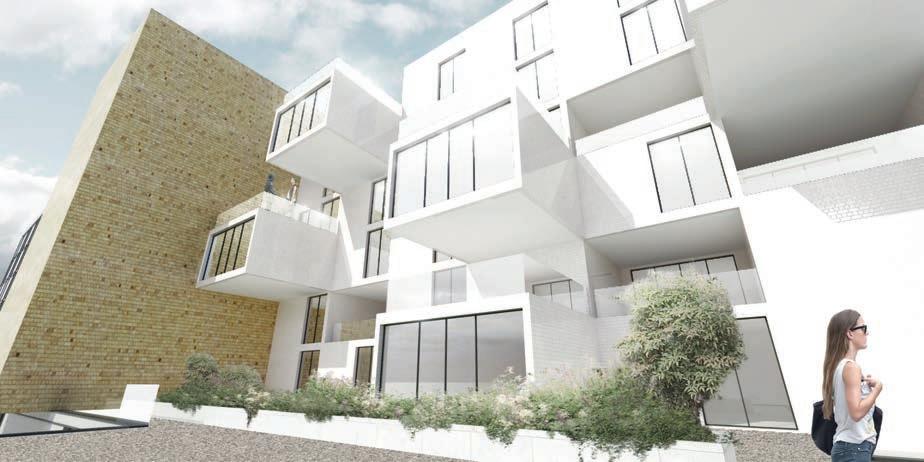
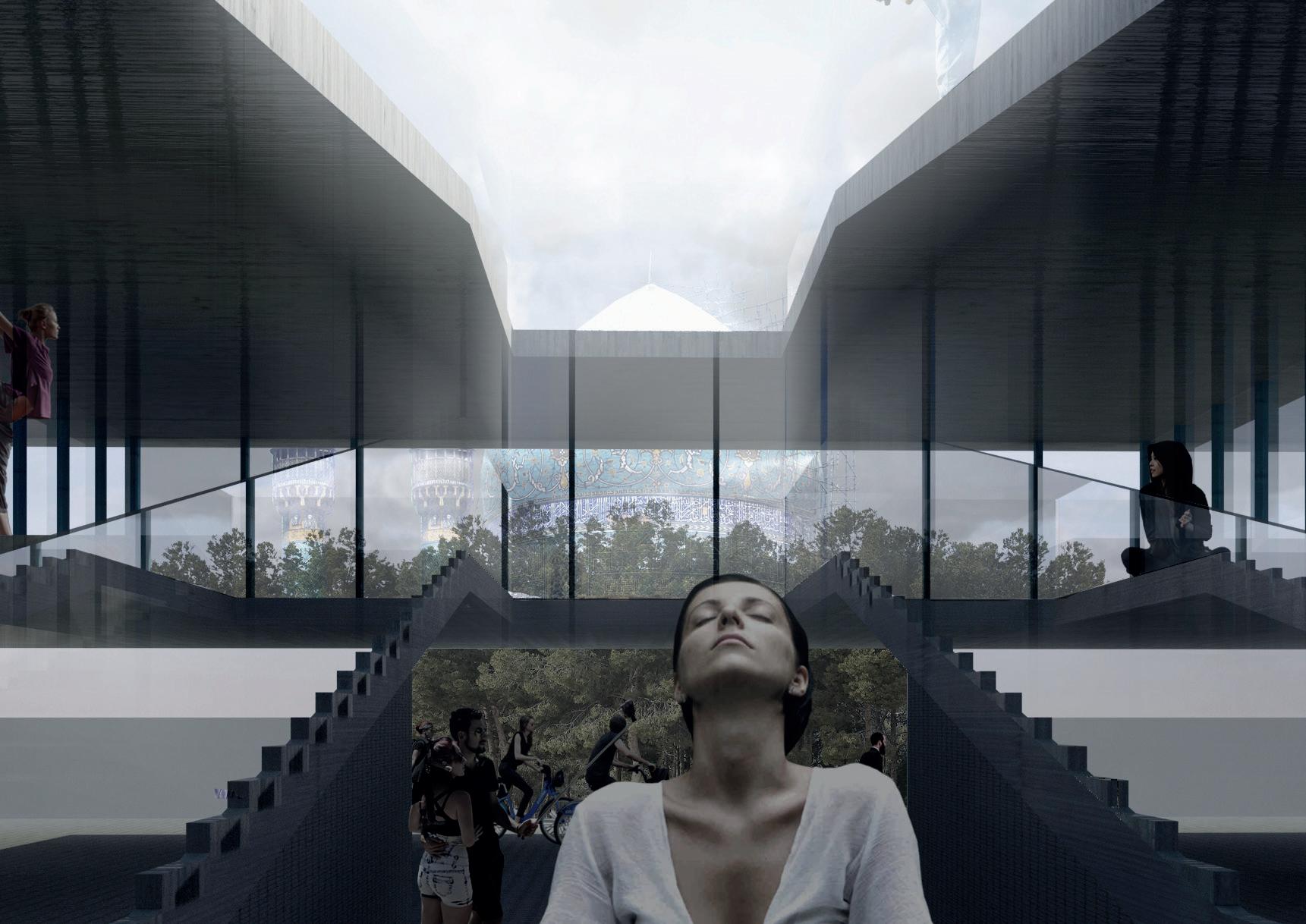
Constructed during the Safavid era (1704 to 1714) under the reign of King Sultan Hussein, the Chahar Bagh School is a remarkable monument and an integral part of a vast complex comprising a Caravanserai (now the Abbasi Hotel) and a Bazaar (now Bazaar-e Honar, one of Isfahan’s most important gold markets). Located on Chahar Bagh Street, the school is also known as Soltani School and Madar Shah (Shah’s Mother) School.
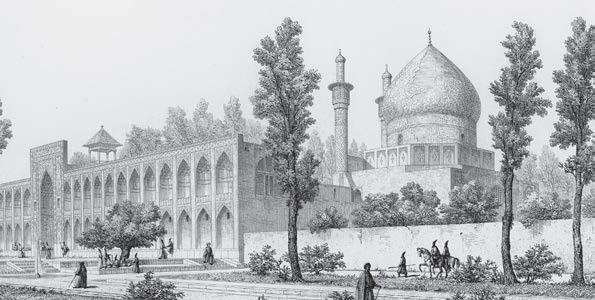
Tailored to Isfahan’s climate, the school’s architecture features four iwans corresponding to the four seasons. The southern iwan was used in warm weather, while the northern iwan was used in cold weather. The school has two levels, with the first floor dedicated to religious courses and the second floor offering mathematics, astronomy, and medicine courses.
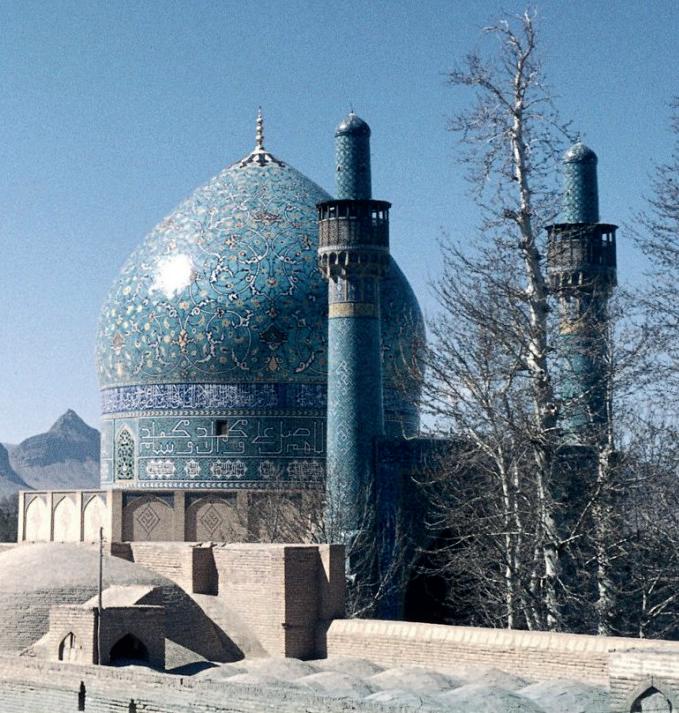


The school’s design includes a large central courtyard and four smaller courtyards surrounding it. The elegant interior is adorned with a sizable pool and numerous trees, adding to the school’s beauty. The central courtyard’s pool is fed by Madi Farshadi (Farshadi Stream).
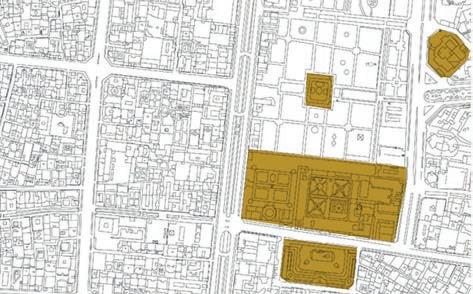
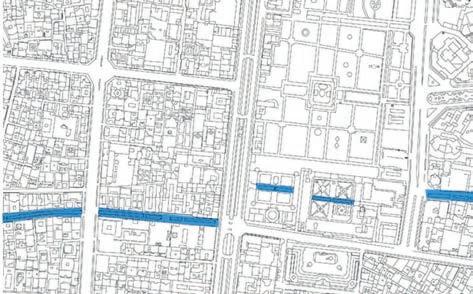
Water Streams

An approach to selecting the form and function was necessary for this project. The site, which is located near Chahar-bagh street and is influenced by the surrounding area, was chosen as the project’s marked location. Analysis of the site’s interaction with its surroundings indicated a need for a plaza that incorporates the artistic elements of Isfahan and encourages social connection, such as theater, which has been neglected in recent years, and social communication that is increasingly important in modern society. To emphasize the plaza’s significance, the commercial function was moved outside the edge of Chahar-bagh, and the lifted slab was designed to provide a smooth transition from the urban space to the linear nature next to the water stream and the middle of Chahar-bagh. Pedestrians can experience and perceive the process through the momentum and diversity of environmental sound.










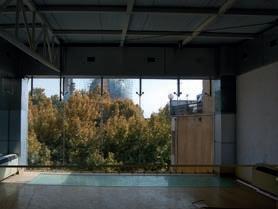
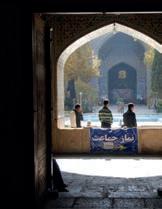
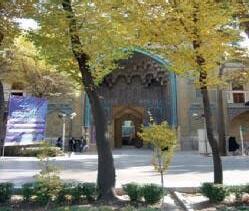

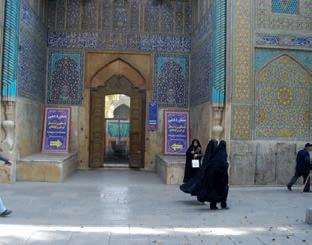
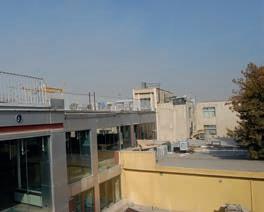
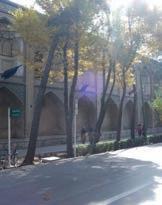

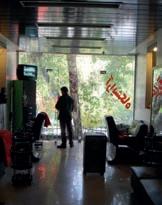
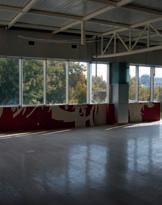
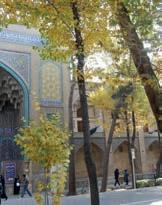
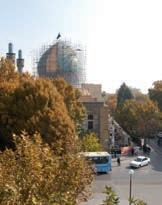
The base for the articulation of diverse urban activities is essential in order to create an urban space that can accommodate a wide range of ideas and expressions.
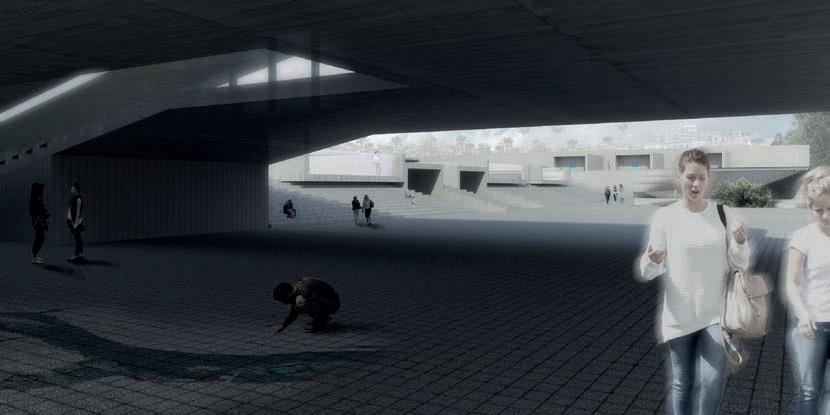
The modern structures of the commercial division are contained within a solid volume, creating a contrast with the surrounding spaces. Despite the openness of
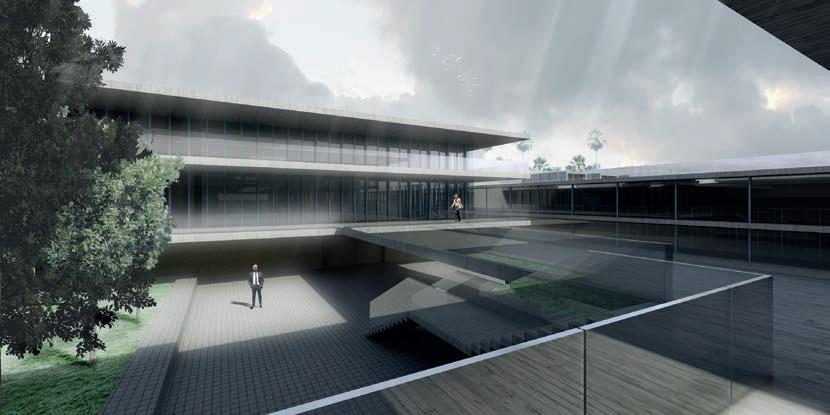

the commercial zone towards the outside environment, the translation from the outside is not disrupted, nor does it provide a sense of security like residential buildings.
A network of urban corridors has been considered to enable the accumulation of distinct urban memories and the traversal of different passages, in various
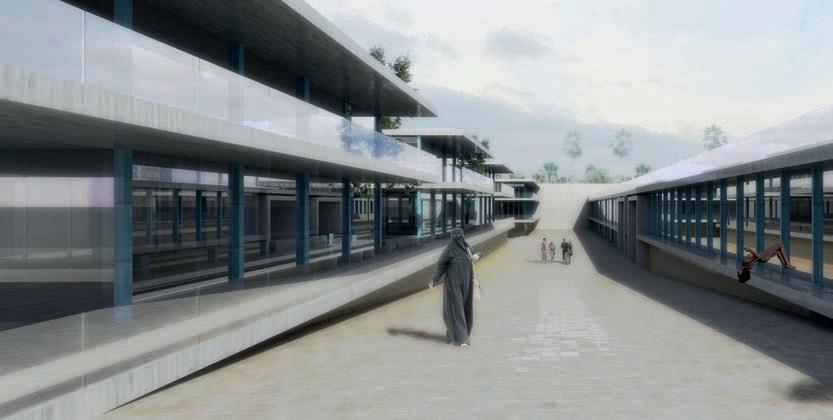
functions and forms. This network is designed to be manifold, yet included in a uniform conceptual framework.
A continuous path of spaces can be interrupted by breaks in the middle of structures. These interruptions can help to prevent the experience from becoming monotonous and
uninteresting. They also serve to re-establish the transition from the urban area to the commercial zones, creating a more engaging experience for the user.
The scale on which a person is situated in a city can be understood by examining the urban viewpoints of historical or critical buildings, which allow
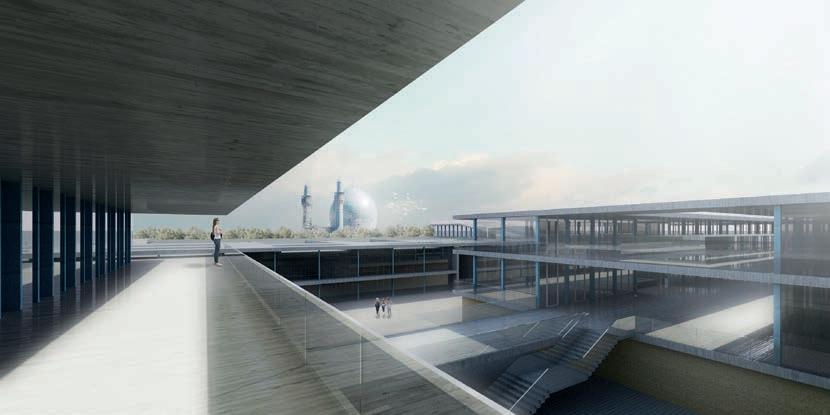
one to observe the city from a removed perspective.
The intersection of technological advances in urban spaces has impacted children’s understanding and experience. However, conventional and iconic activities
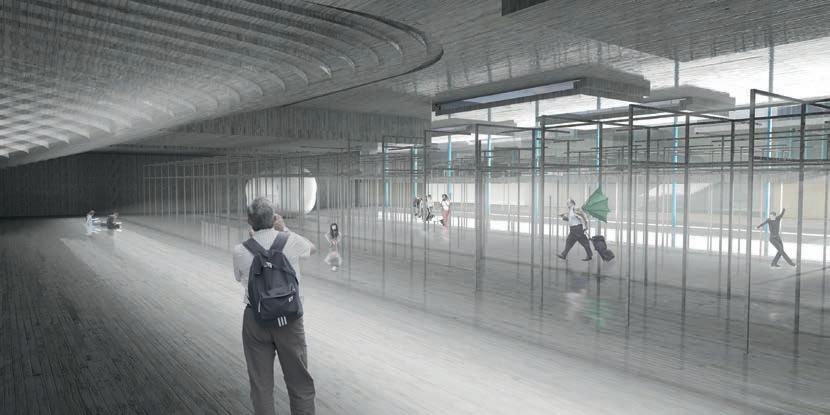
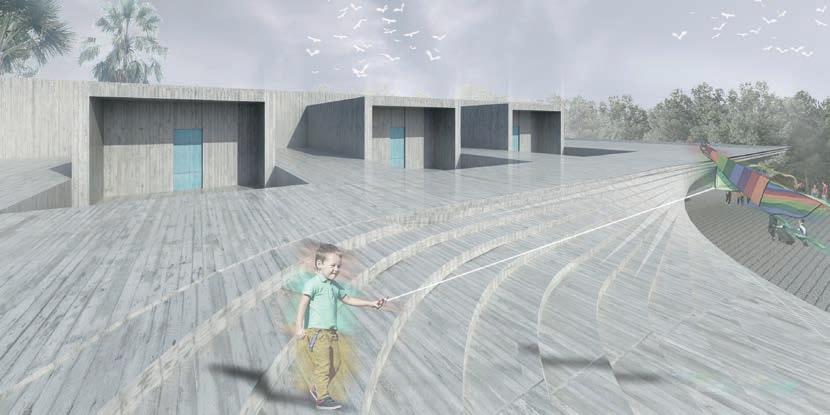
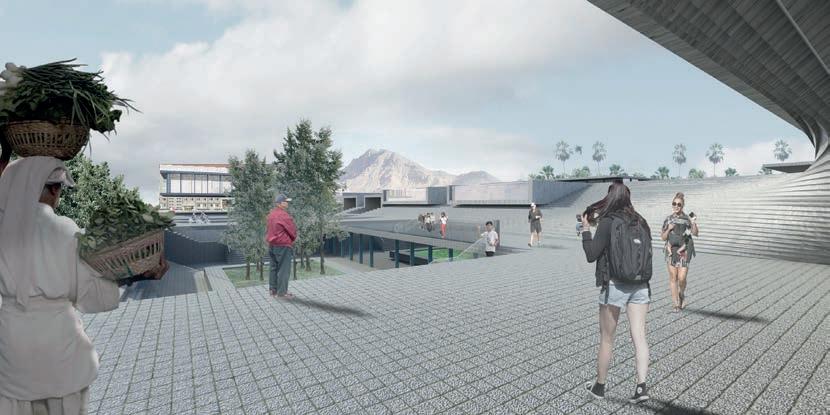
such as theaters can reconnect children with traditional virtues and provide opportunities to spend time away from technology.
In a typical city, traditional methods of trade differ from the modern interpretation, which entails a deliberate and purposeful space designed for
interaction with individuals from diverse backgrounds.
of conventional processes.
The weakness of humanity in social uniformity is reflected in urban memories, which are recorded and experienced by individuals. The insatiable desire of groups and societies to prevent solidarity is emphasized, making remembrance an individual space to be inhabited.
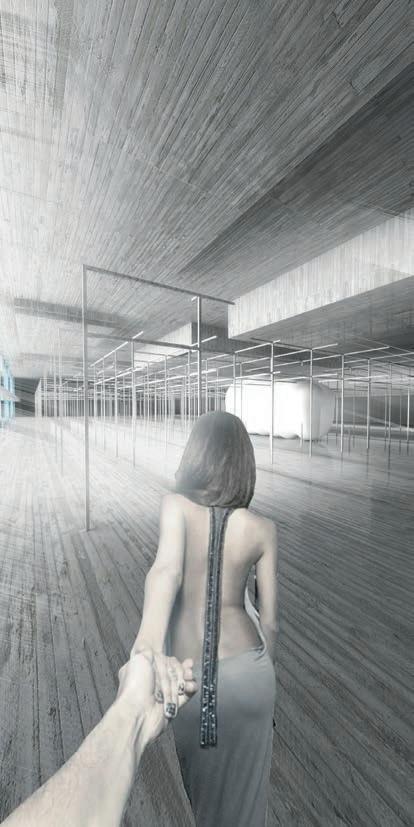
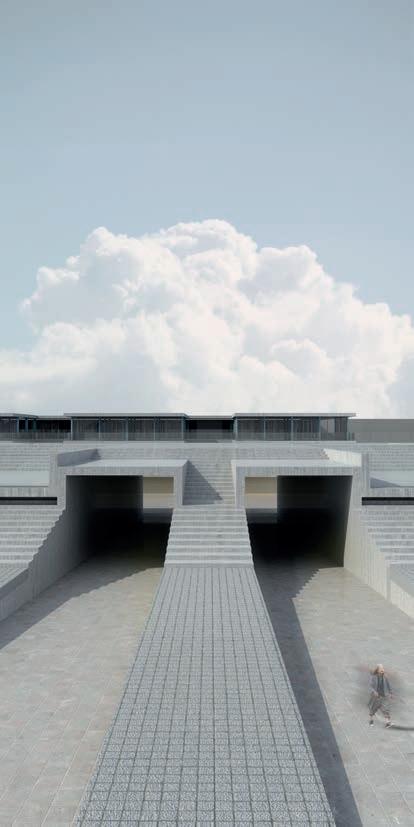 Structural Rebar Diagram
Structural Rebar Diagram
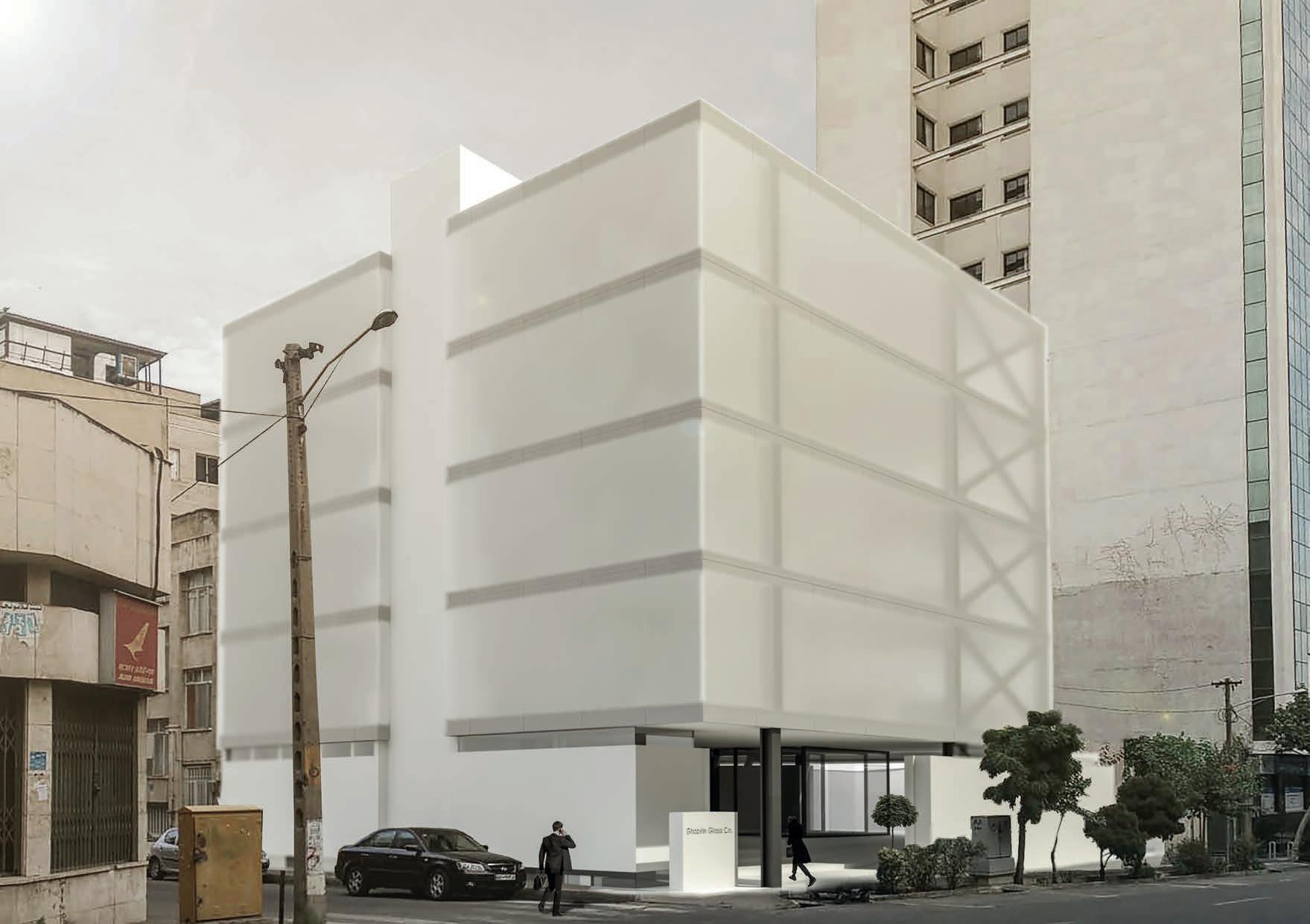
Located in Tehran, the Ghazvin Glass Company recently organized a competition aimed at redesigning its half-centuryold headquarters. The focus of the competition was to optimize the building’s functionality and re-plan its layout. The company’s products, along with pictures and plans, were used as reference materials for the competition.
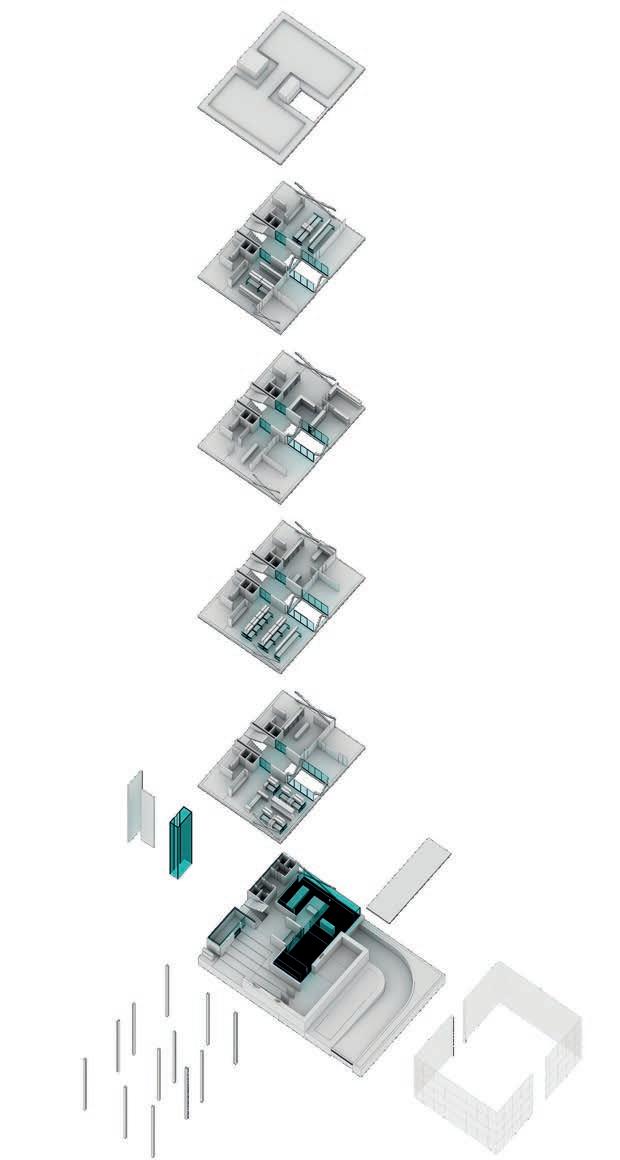
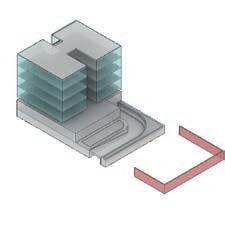

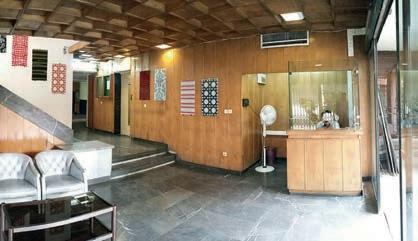
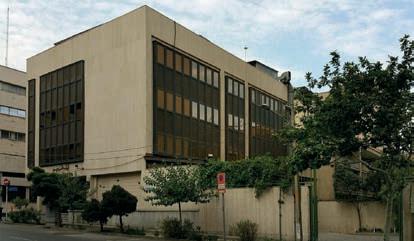
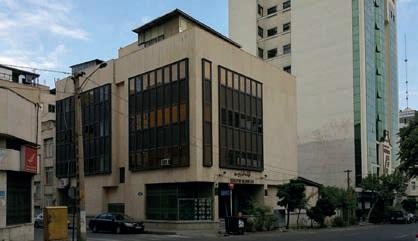
Marcel Duchamp once said that

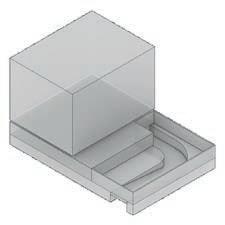
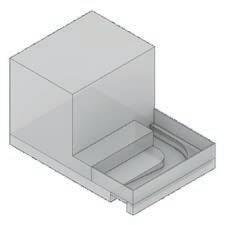
it is necessary to try to enter a very narrow border that separates two identical things. One has to go through the similarities and discover where there is a kind of boundary that separates the similarities. The visual effect of this word can be traced
in the work of a large glass, where the fog separates the glass with a blade and separates the two images that are manifested only with the help of similarities as two parts of the whole of an event.
North Facade

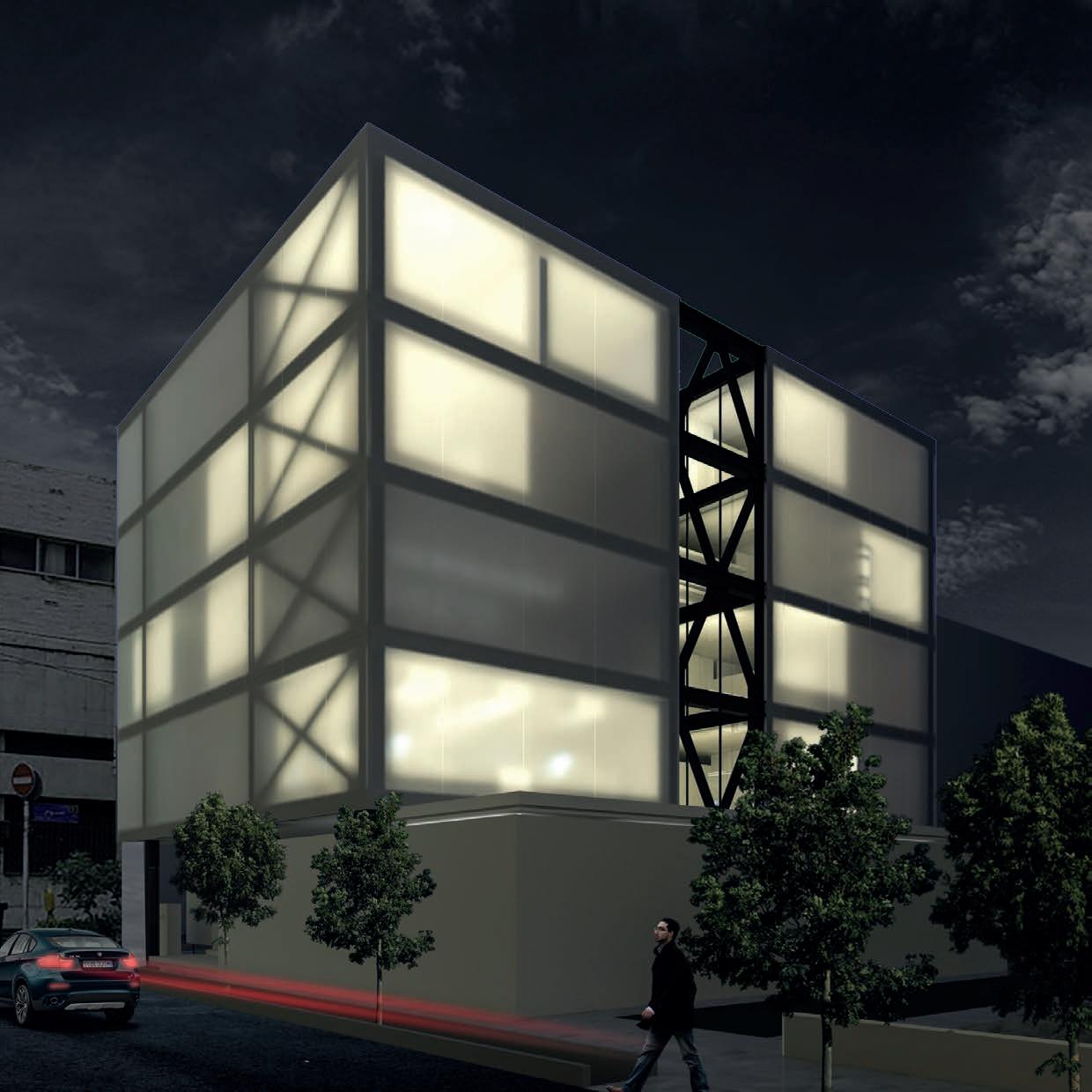
South Facade
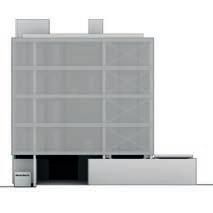

East Facade
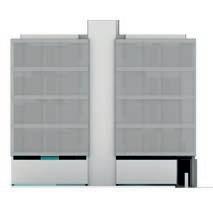


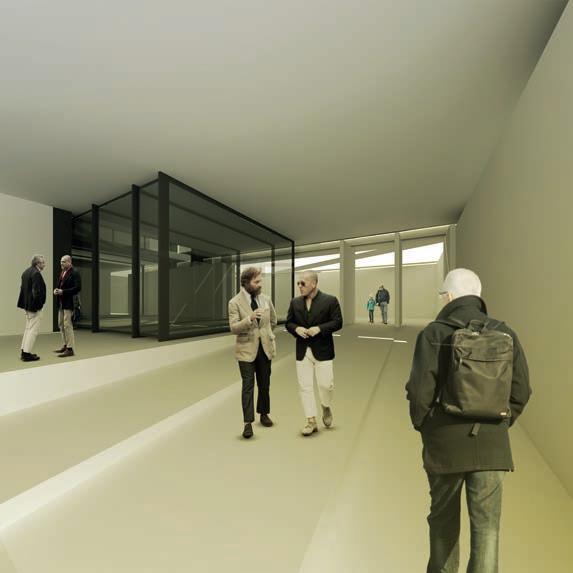

 _Najhvan Residential Complex
_Najhvan Residential Complex
The importance of apartment living and residential complexes in contemporary urban housing cannot be overstated. However, one aspect that is often overlooked is the balance between the need for solitude and social interaction. In Iranian culture, being neighbors has traditionally been viewed as an intimate relationship, and this forms the basis for the present project study. The aim is to explore solutions for improving human communication and social interactions in neighborhood environments. To this end, analytical-descriptive solutions have been developed that seek to integrate behavioral sciences and architecture, with the ultimate goal of creating appropriate models for promoting social interaction and fostering a sense of community among residents.
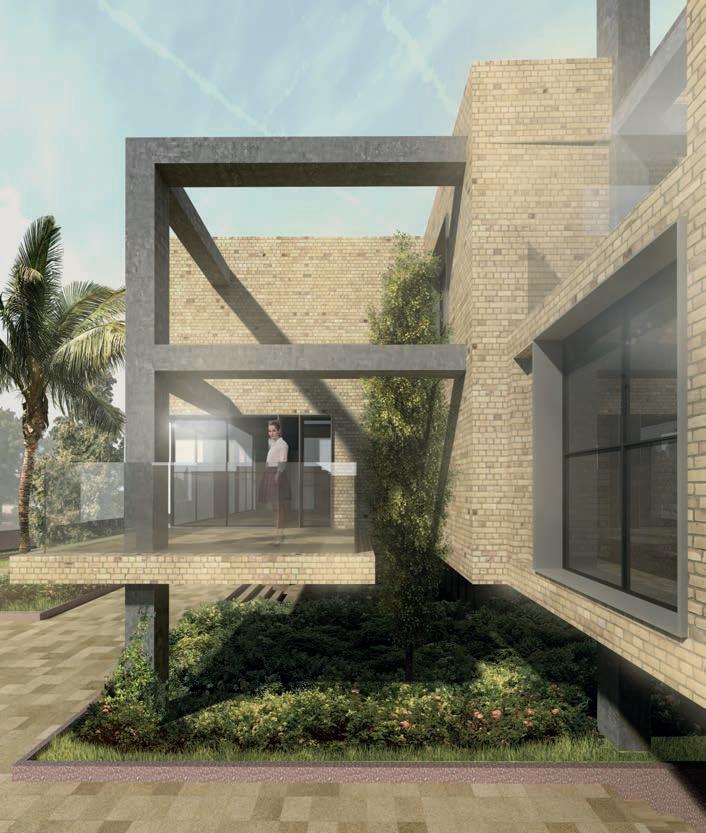
Site Selection criteria:
_Greenery around the earth.
_Appropriate accesses.
_Neighborhoods (being in the historical context of identity).

_Adjacent to Zayandehrood River.
_Adaptation to the proposed use of the detailed plan of the region. Surface water
 Greenery system
Number of trees
Greenery system
Number of trees
The ability to interact daily with others in public spaces within a residential area offers a valuable opportunity for individuals to combat loneliness. Positive experiences such as seeing, hearing, and being motivated by others can serve as alternatives to isolation.
A socially stable residential complex is characterized by residents who are satisfied with their living environment and enjoy regular social interactions with others. In such an environment, the living conditions foster increased social interaction over time, leading to a strong sense of attachment among the majority of residents.
The environment is a multifaceted concept with various dimensions. Symbolic and meaningful properties are inherent in the information that is obtained from the environment. Human experiences and behaviors have the potential to be influenced by the environment.
Living Conditions
Identity and its types
Relationships between home and bio-complexes
Recognizing the effective factors in increasing social interactions
The maintenance of cultural stability in communities is closely tied to the return to community and social life. The establishment of a sense of belonging to the community and familiarity with our neighbors are important factors in achieving this goal. In order to move towards a sustainable community, it is necessary to prioritize social engagement and community building.
A social system, comprised of a group of individuals with established social relationships for a specific purpose, is a common living arrangement for many animals, including humans. Within each person’s living environment, there exist various social systems, each with shared expectations regarding the roles and behaviors of its members. The values of the social system are reflected in the roles of the individuals within it.
The concept of “identity” is often characterized by two opposing traits - harmony and similarity, as well as differences and distinctions. When describing the identity of a set’s components, the internal similarities among the parts contribute to the “collective identity” of the collection. Conversely, the distinct characteristics of the individual components contribute to their “individual identity” as constituent elements of the set. According to Rapaport, “identity” refers to the unique and distinctive qualities that set something apart from others. Additionally, identity can also involve the similarities between a group and a set.
Sociable and evocative atmosphere
Social interaction and built environment
Interactions and social communication
Community and society
The
Socio-cultural
The shape, organization, and spatial order of a house are heavily influenced by the cultural environment in which it is constructed, as building a house is a cultural phenomenon.
Areas of private and collective life
The concept of “housing” encompasses not only a physical location but also the entire residential environment, including necessary services and facilities that contribute to a better family life, employment, education, and health projects. Rather than referring to a singular housing unit or house, the definition and concept of housing encompasses the entirety of the residential environment.
The concept of housing serves a dual purpose of providing fundamental security to residents by ensuring their safety and protection from potential dangers, as well as enabling residents to protect and care for their surrounding environment.
Presence
Restrict
By providing everyday commercial commodities to the neighborhood surrounding the complex, social interaction of the complex is elevated beyond its boundaries.
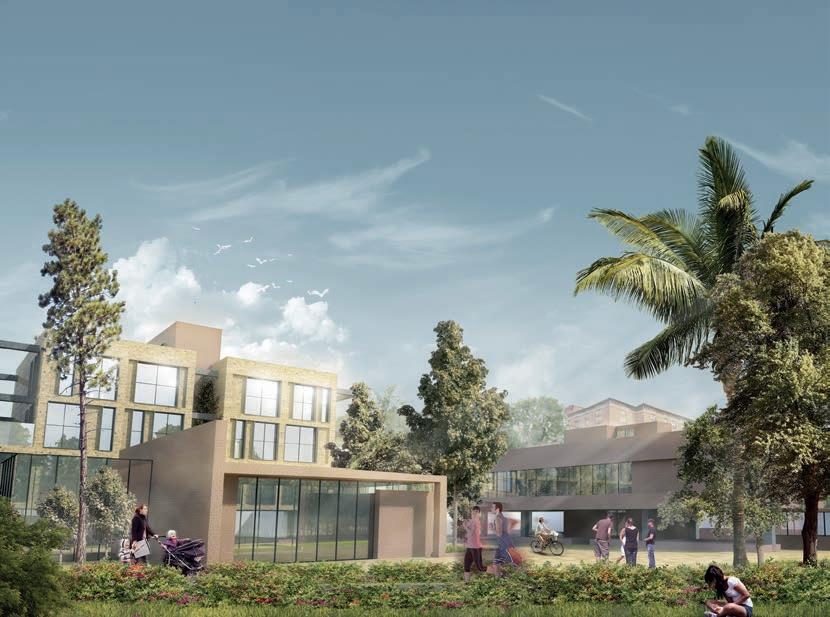
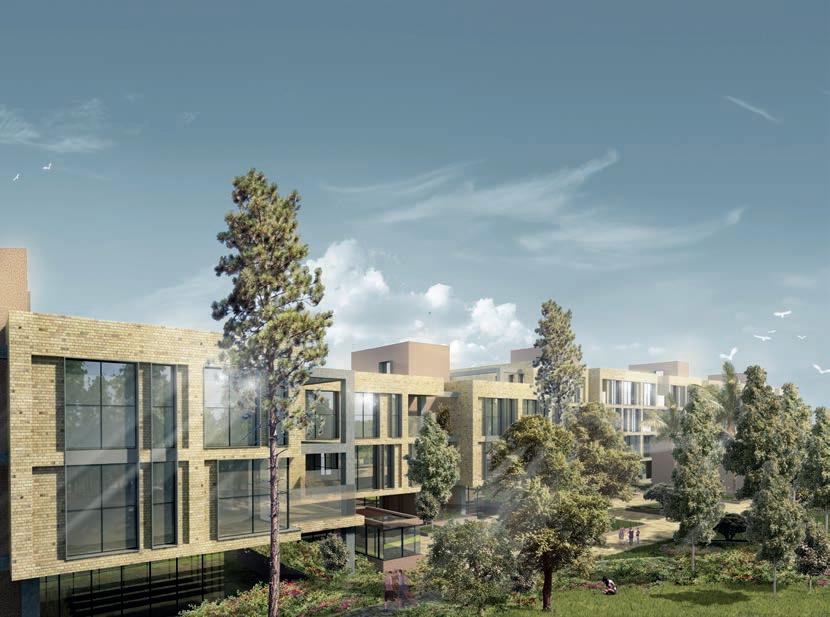
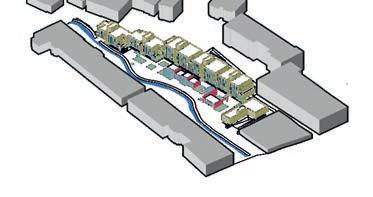
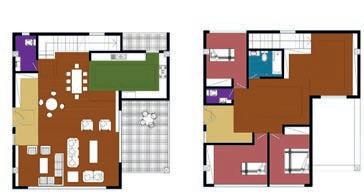
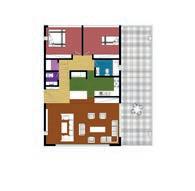
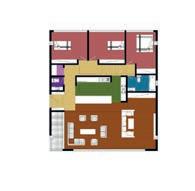

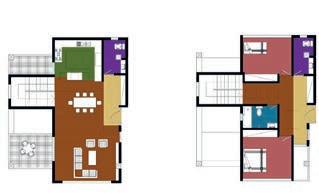
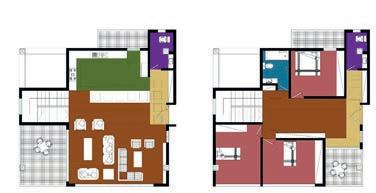

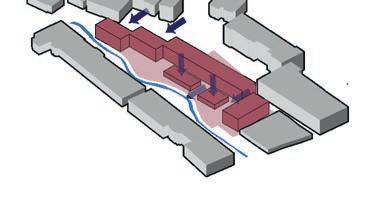

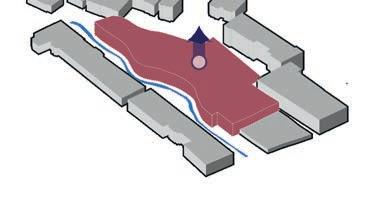

Further regional interaction and communication can be facilitated by providing spaces for physical activities and considering children.
The complex’s atmosphere has been conceptualized to cater to different age groups, with their respective activities in mind. Furthermore, in addition to considerations for greenery, the psychological well-being of residents has also been taken into account.
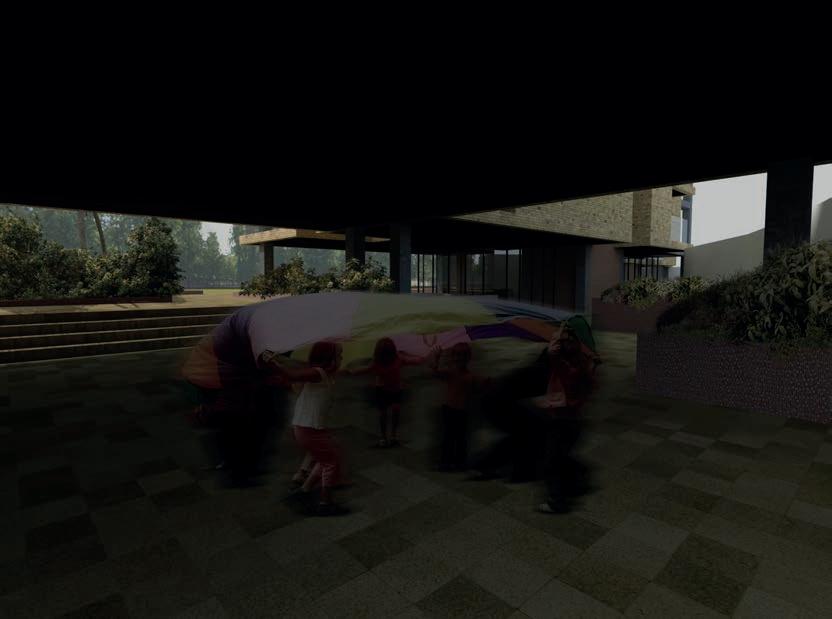
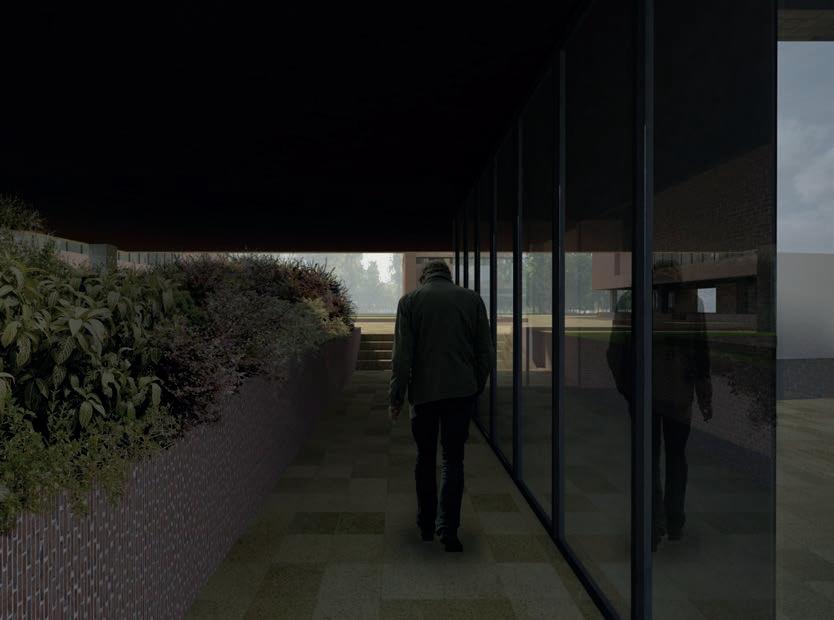

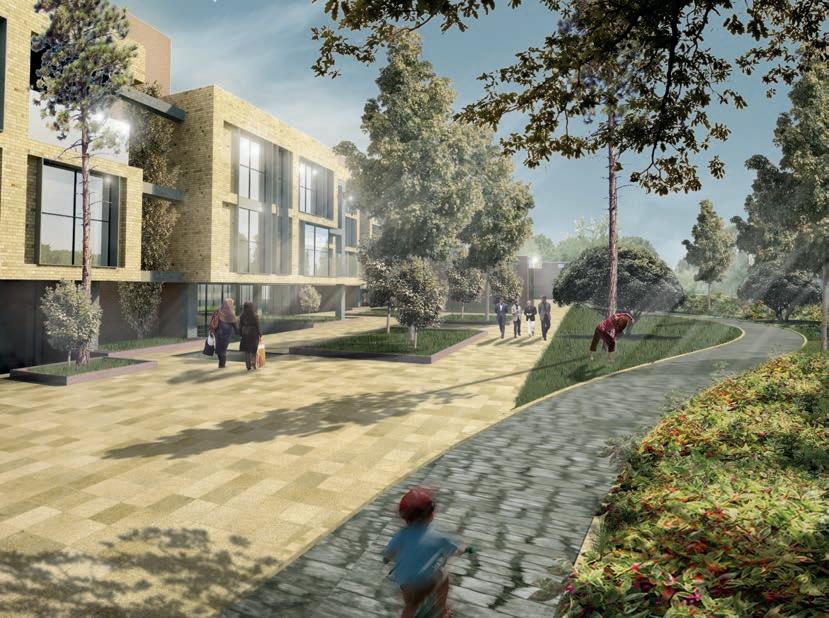
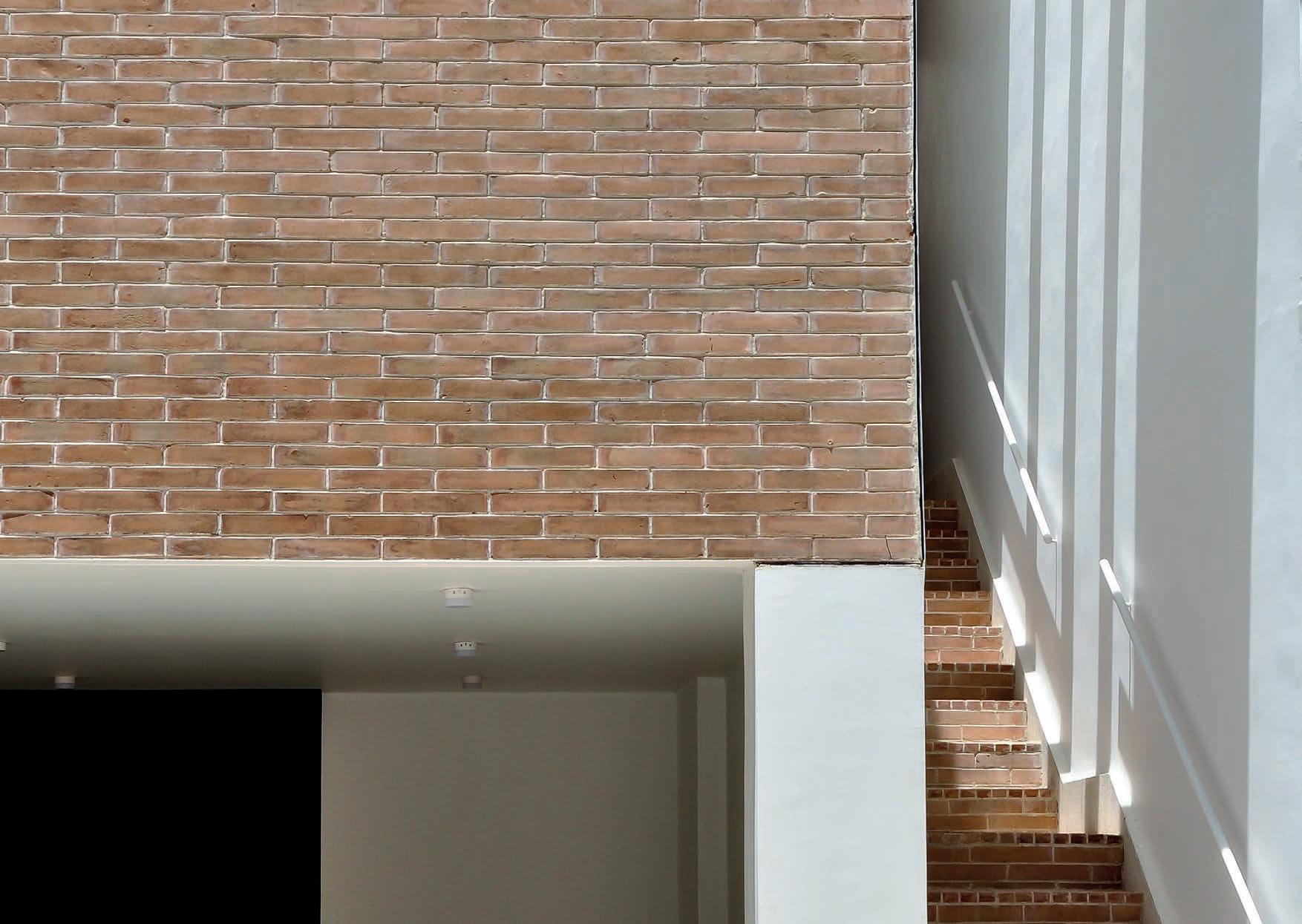
Khane ye Esfahan House was a residential project in collaboration with two other architects named Kamran Ghomi and Mohammad Soleimani. The challenge of this project was trying to translate existing urban and building regulations to achieve a new form to tackle cliché forms that were and are a norm of the residential buildings of Isfahan.
Building Area
Vertical Circulation
Service Spaces and Parking
Terraces and Voids

Public
Semi-public
Semi-private private
Open Public Public
Semi-public
Semi-private private
Shading to control natural light from the ceiling of the staircase
Converting a linear terrace into a usable space for rest and conversation
The formation of a library space with the presence of natural light from the ceiling, the presence of a shrub to control the light and enliven the space
Using the space under the stairs for facilities
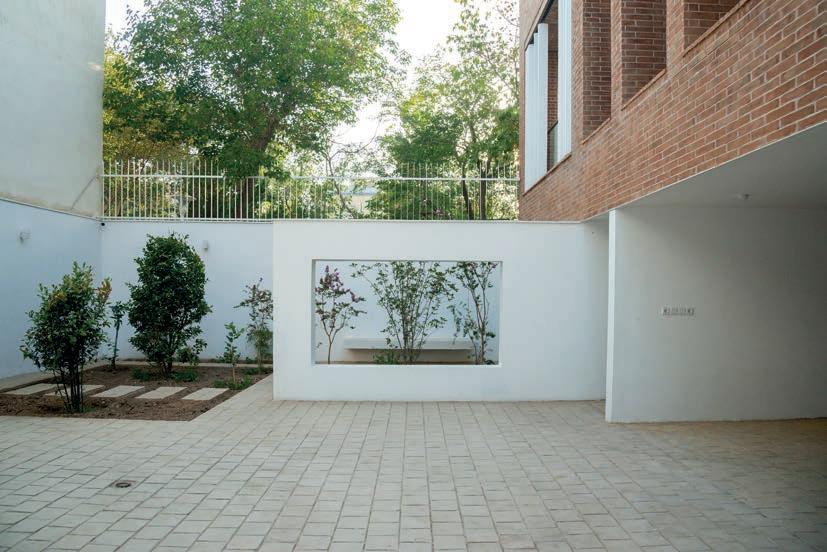
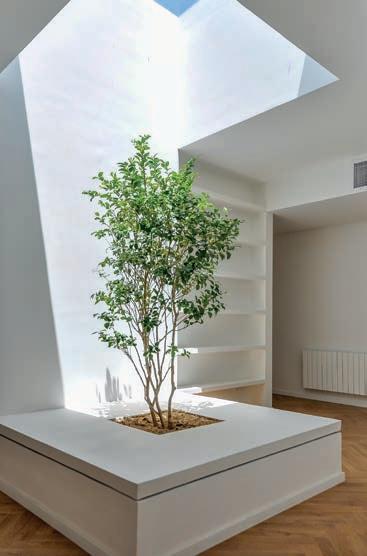

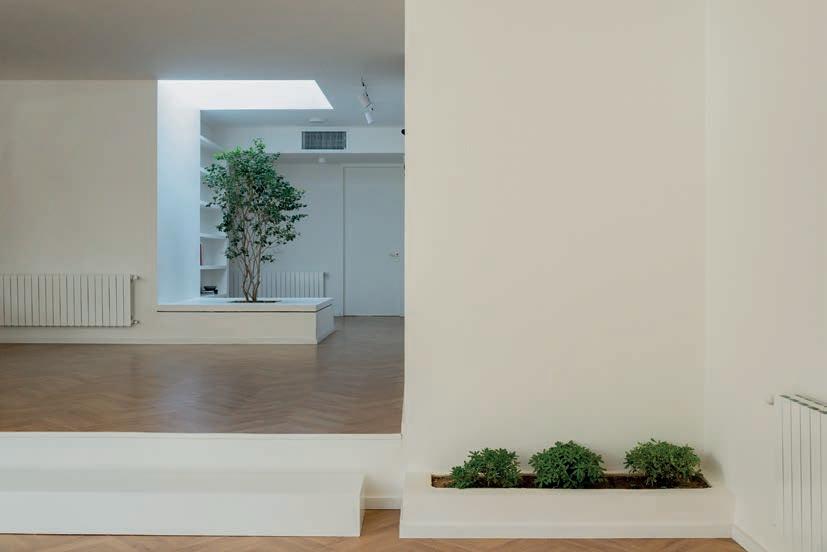

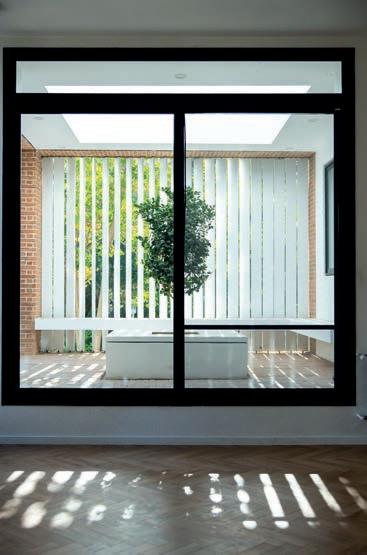
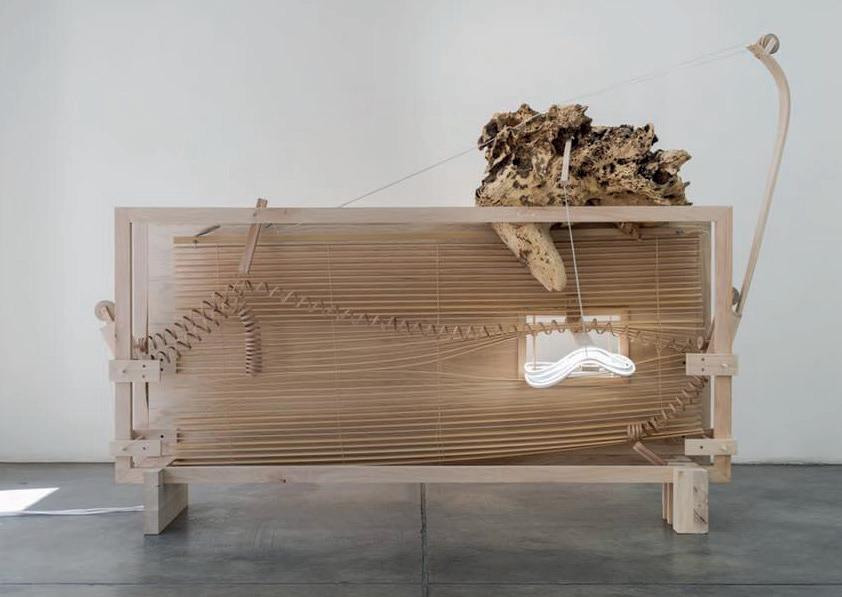
As an artistic collaborator, my expertise lies in the seamless implementation of designs and exhibitions. I possess the unique ability to immerse myself in an artist’s creative vision, demonstrating proficiency throughout the entire implementation process, from initial ideation to an unwavering attention to the most subtle of details. My mastery of various software tools empowers me to anticipate and address potential challenges, showcasing my competency and skill set.
In my collaboration with Ali Meer Azimi on his captivating artworks, my involvement went beyond professional duty—it was fueled by a deep personal interest and artistic desire. My multifaceted responsibilities included engaging in comprehensive project discussions, resolving structural challenges from an architect’s perspective, and designing immersive spaces that would perfectly complement his artistic creations. I meticulously computed technical drawing data and scrutinized every object with a discerning eye. Some of my most noteworthy contributions included the ability to visualize artworks and objects in the most harmonious settings, as well as producing meticulously detailed plans, encompassing both overall designs and intricate elements.
Through this collaboration, I harnessed my artistic passion, technical prowess, and meticulous attention to detail to elevate Ali Meer Azimi’s artworks to their fullest potential. Together, we transformed concepts into tangible and breathtaking exhibitions, leaving a lasting mark in the realm of contemporary art.
Ali Meer Azimi (born in 1984, Isfahan) works with various mediums from installations to audio design and texts. Meer Azimi studies the structures of images in Iranian modern history of art considering politics and military from a cinematic point of view.
_k[w]əʊt_ed image |Self Image 2016, O Gallery, Tehran, Iran|
_Footnote on a Guess |Space Edit 2018, Beirut Art Center, Beirut, Lebanon|
_Always Already, to sink into lip sync
|Iran National Pavillon, La Biennale 2019, Venice, Italy|
_Lipstick to the Void I |Solo Show 2021, Argo Factory, Tehran, Iran|
_Lipstick to the Void II
Liste Art Fair Basel 2022, Basel, Switzerland|
_Placeholder Assets |World Art Tokyo 2020, Tokyo, Japan|
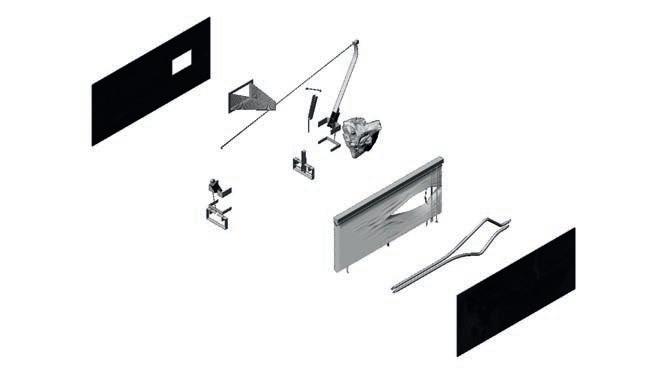

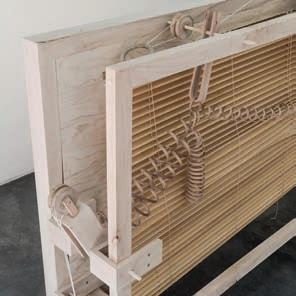
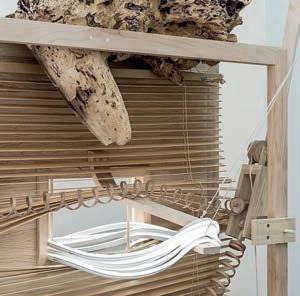
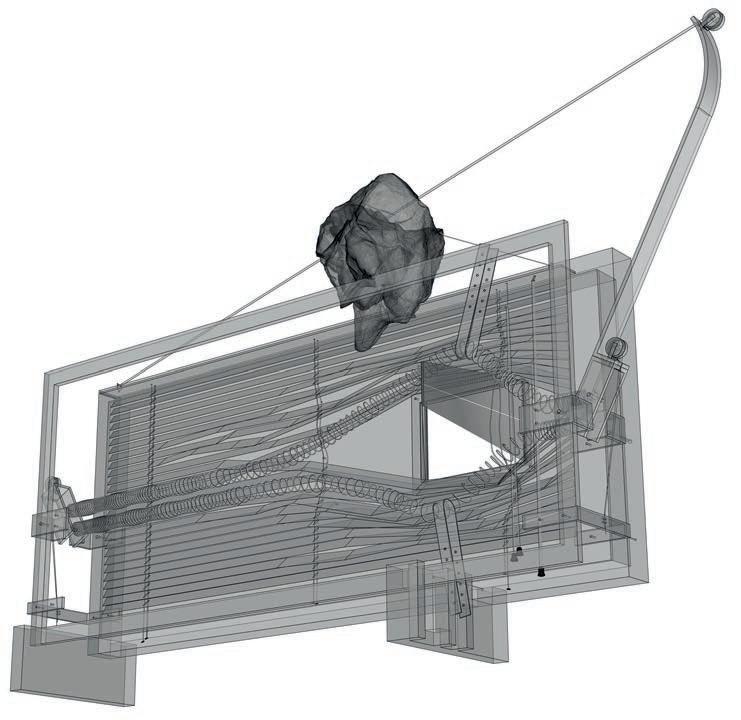
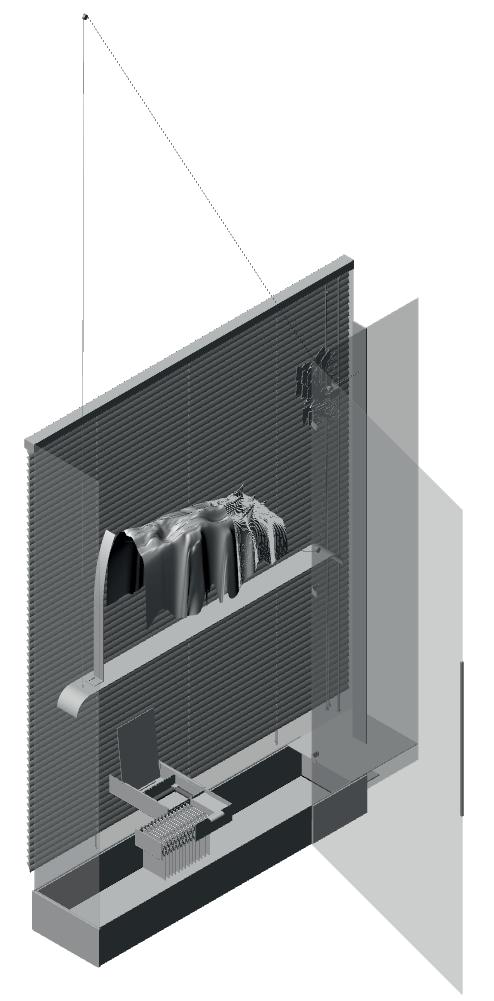
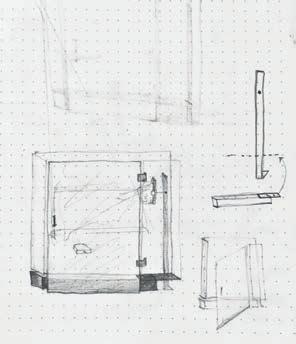
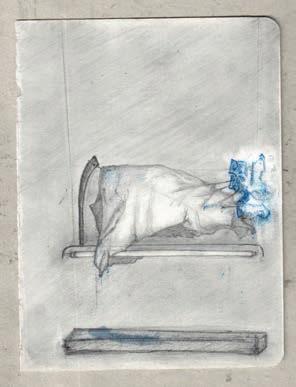

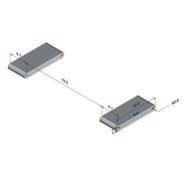

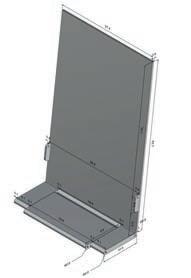
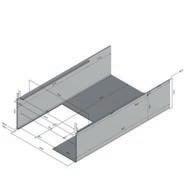
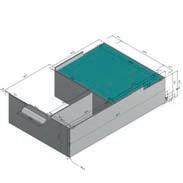
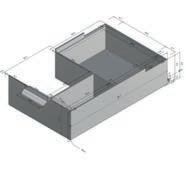
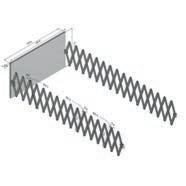


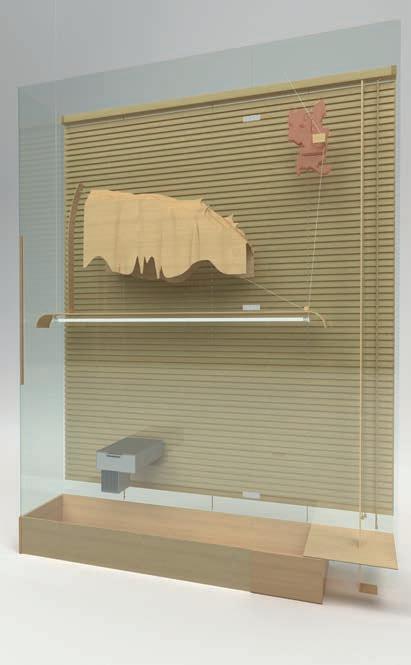
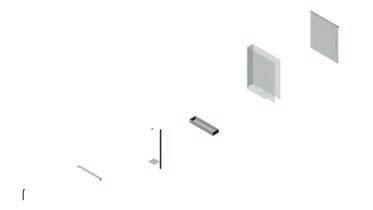
Already,
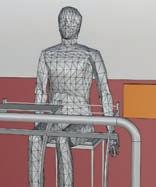
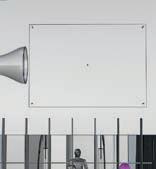
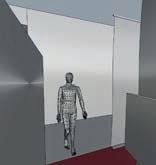
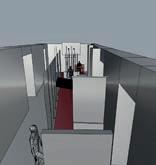


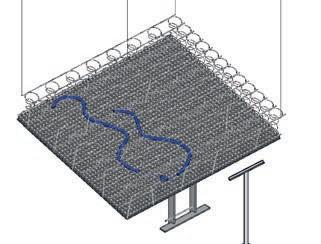
sink

| Iran National Pavillon, La Biennale 2019, Venice, Italy
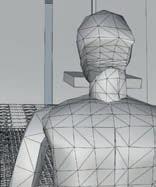
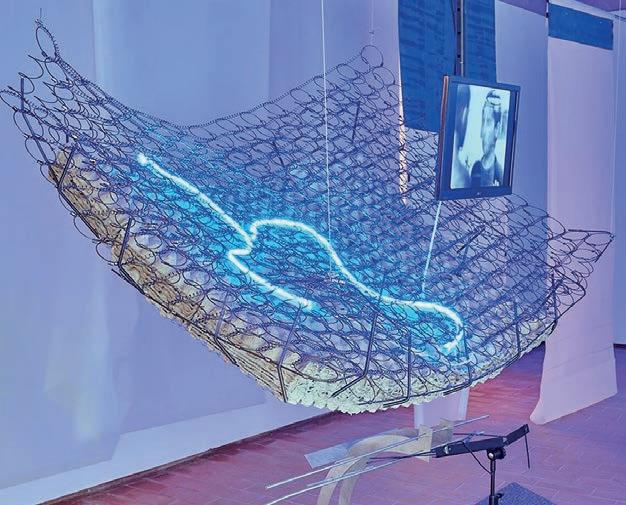
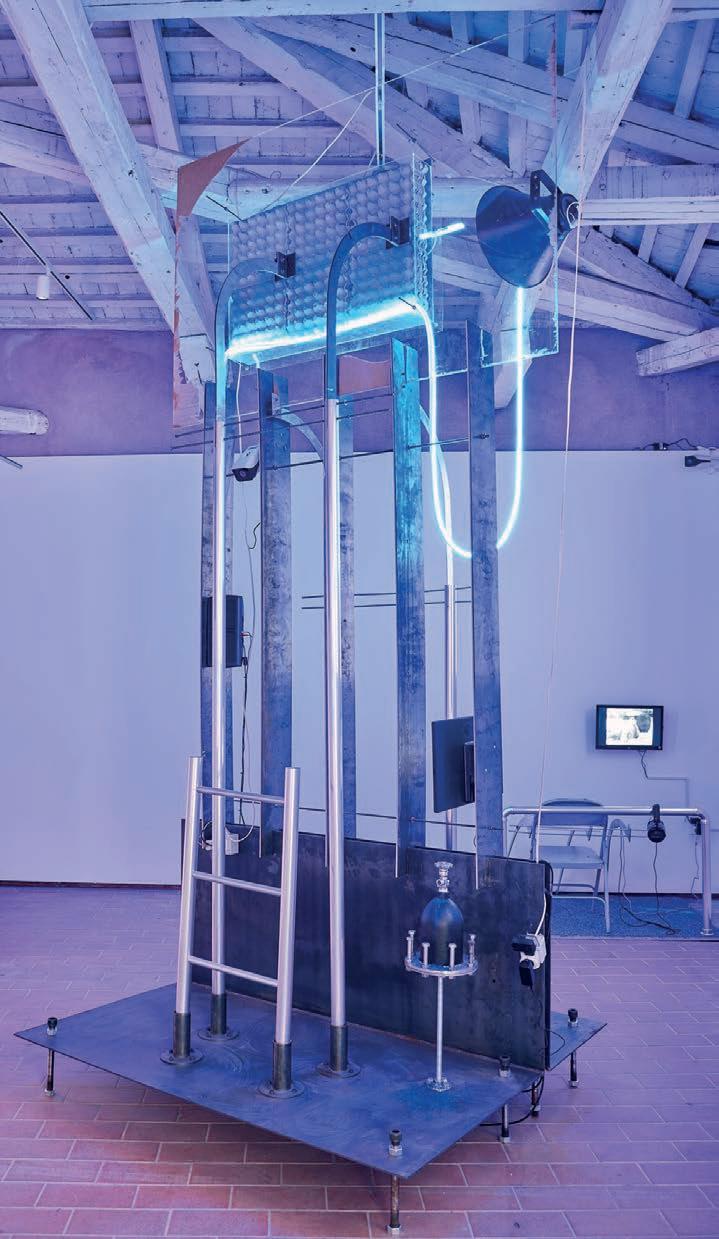

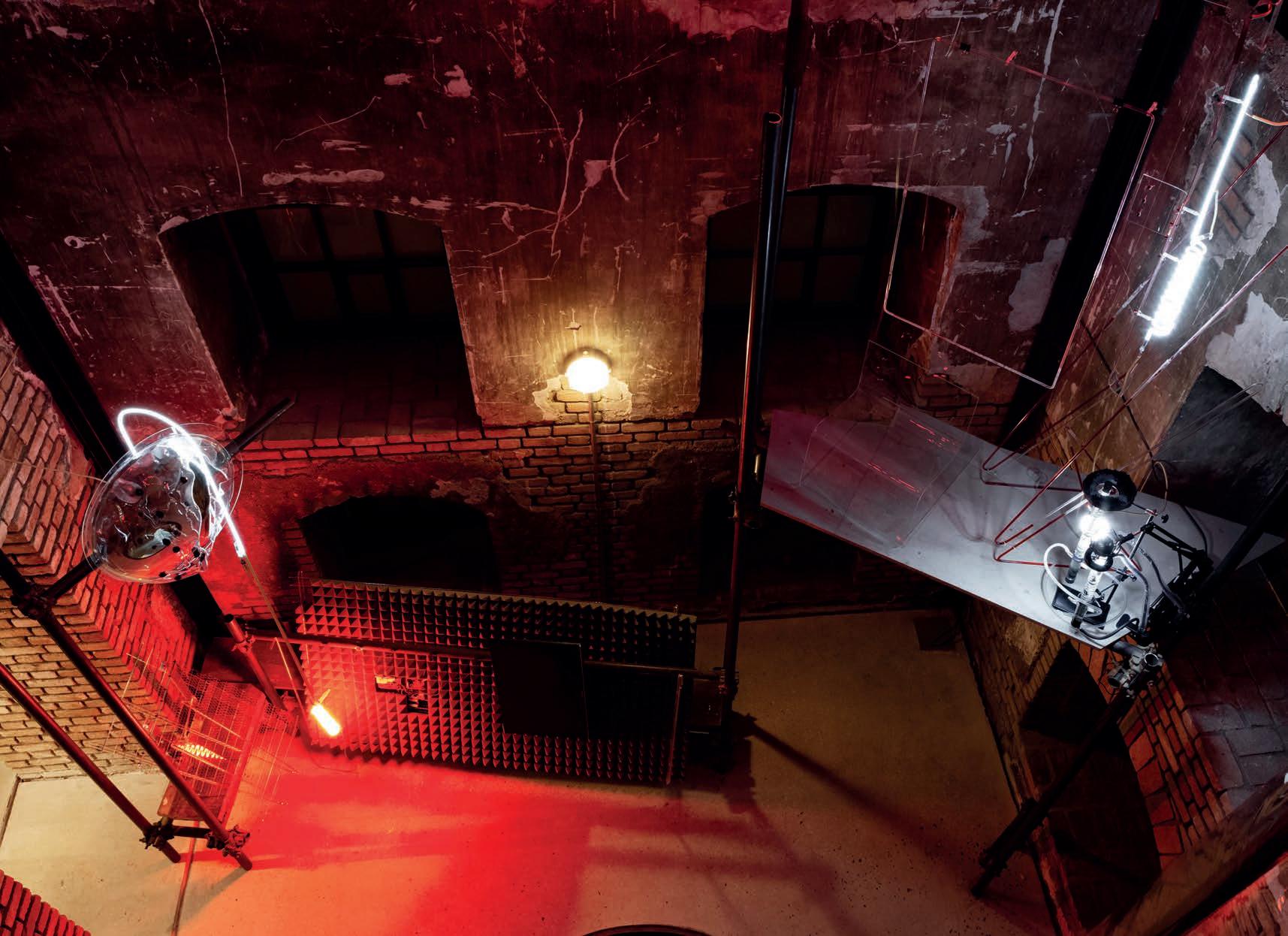
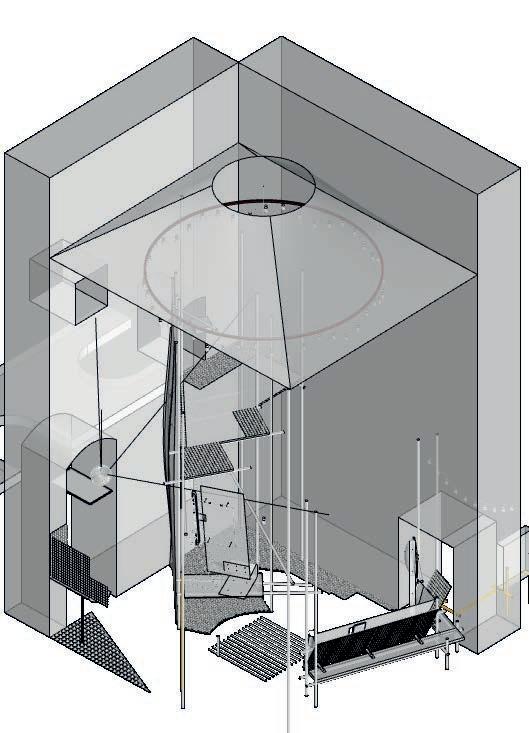


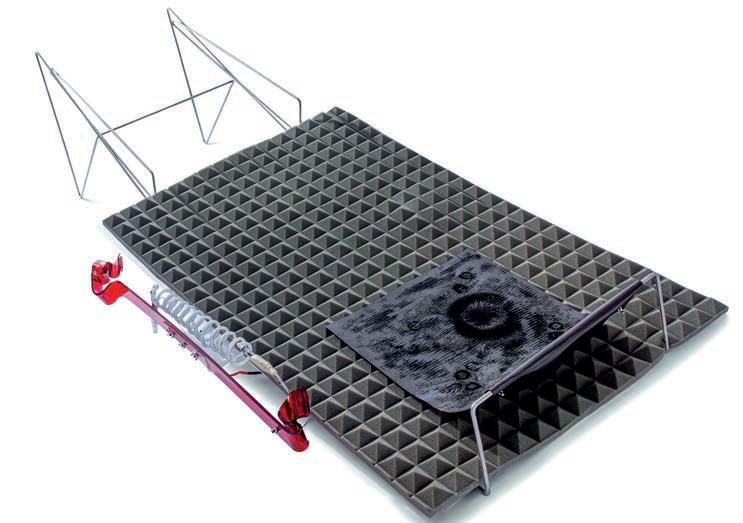

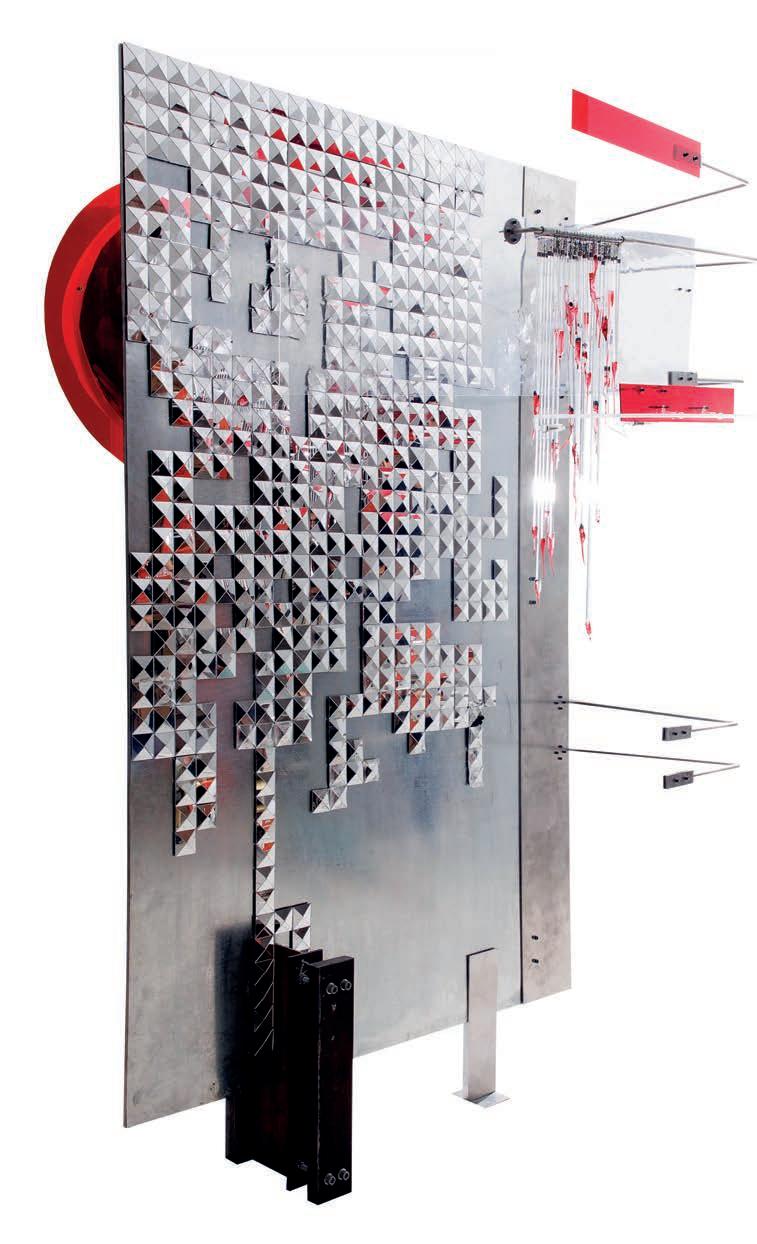
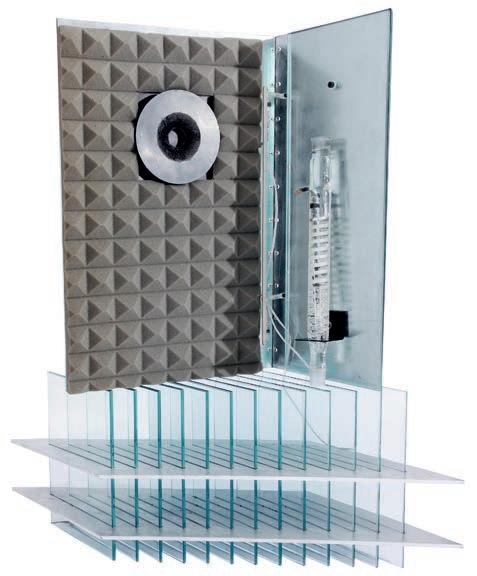
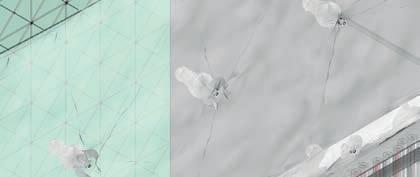
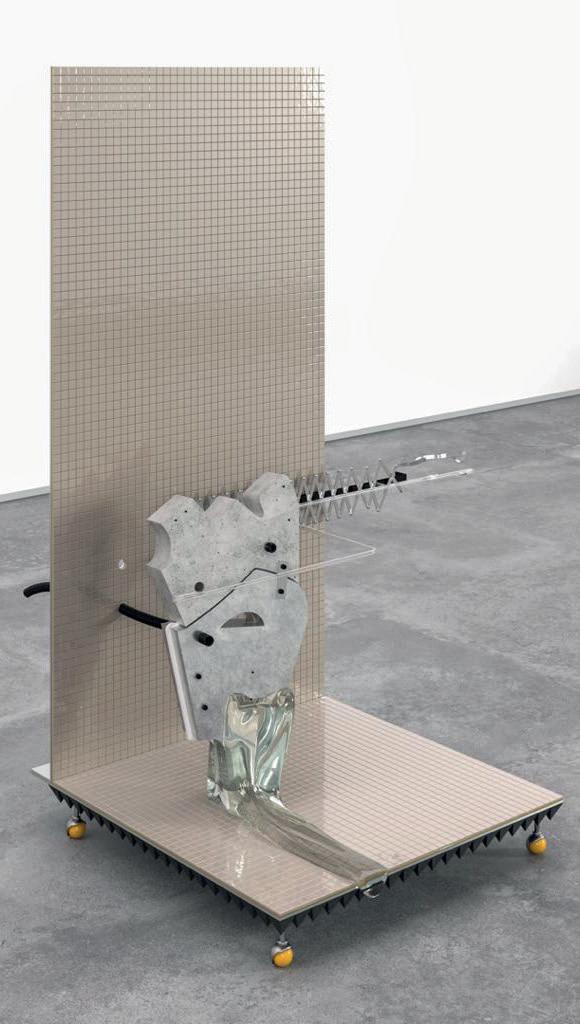
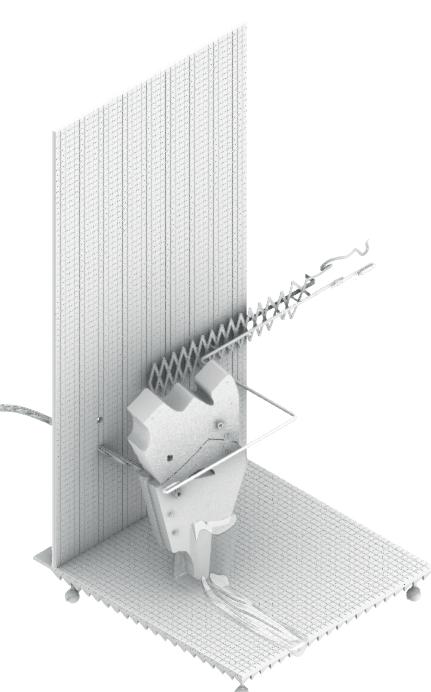

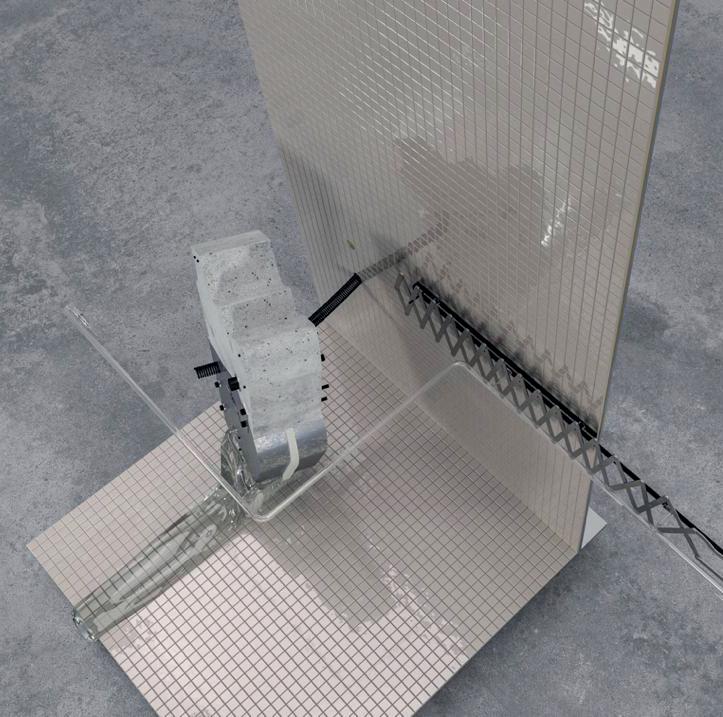
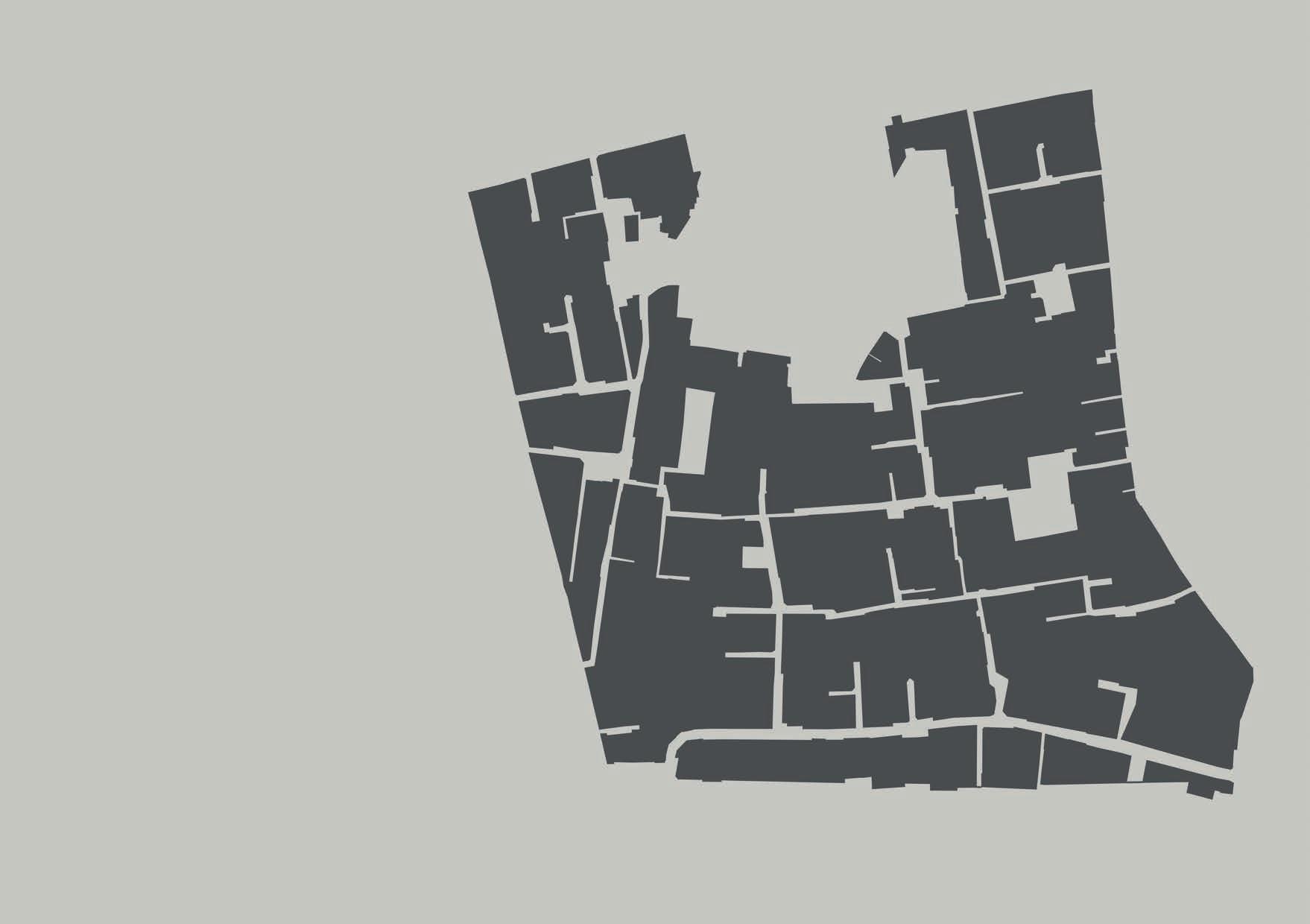
In essence, capital is a reflection of human biology’s credit. However, due to misunderstandings in the perception of this concept, its focus has been predominantly on land, leading to a decline in financial, living, spiritual, biological culture, and subcultures. Consequently, capital users often substitute or reduce subjects’ aspects to monetary ideas.
In the search for a concept: what is the failed architecture?
Va Space has undertaken a research project exploring the concept of “failed architecture” in collaboration with several artists and architects. The project seeks to address the declining quality of physical spaces, which has a significant impact on the biology of urban dwellers. However, the definition of “failed architecture” remains elusive. There are numerous examples of unsuccessful architecture, such as Isfahan’s Jahan Nama building, the residential complex of ShushtaWr-No, and structures that have lost their fundamental qualities due to negative growth. Each architectural process is subject to alteration, making failure a relative concept. This raises questions about the degree of relativity and where to draw the line between success and failure.
The term “unsuccessful” is insufficient to convey the complex nature of the concept. Even with recent projects such as the City Center of Isfahan, it is challenging to determine success or failure definitively. For example, the alteration of the water streams of Isfahan has compromised their essential
qualities compared to their original purpose, rendering them unsuccessful. Similarly, the Jahan Nama building suffered from poor planning, scheduling, location, and context, resulting in an unsuitable structure for the city. While architects shoulder some of the responsibility, the project’s success also hinges on the participation and cooperation of economists, urban sociologists, urban experts, urban space designers, technical designers, and engineers. Preventing unsuccessful projects is a relative and collaborative effort.

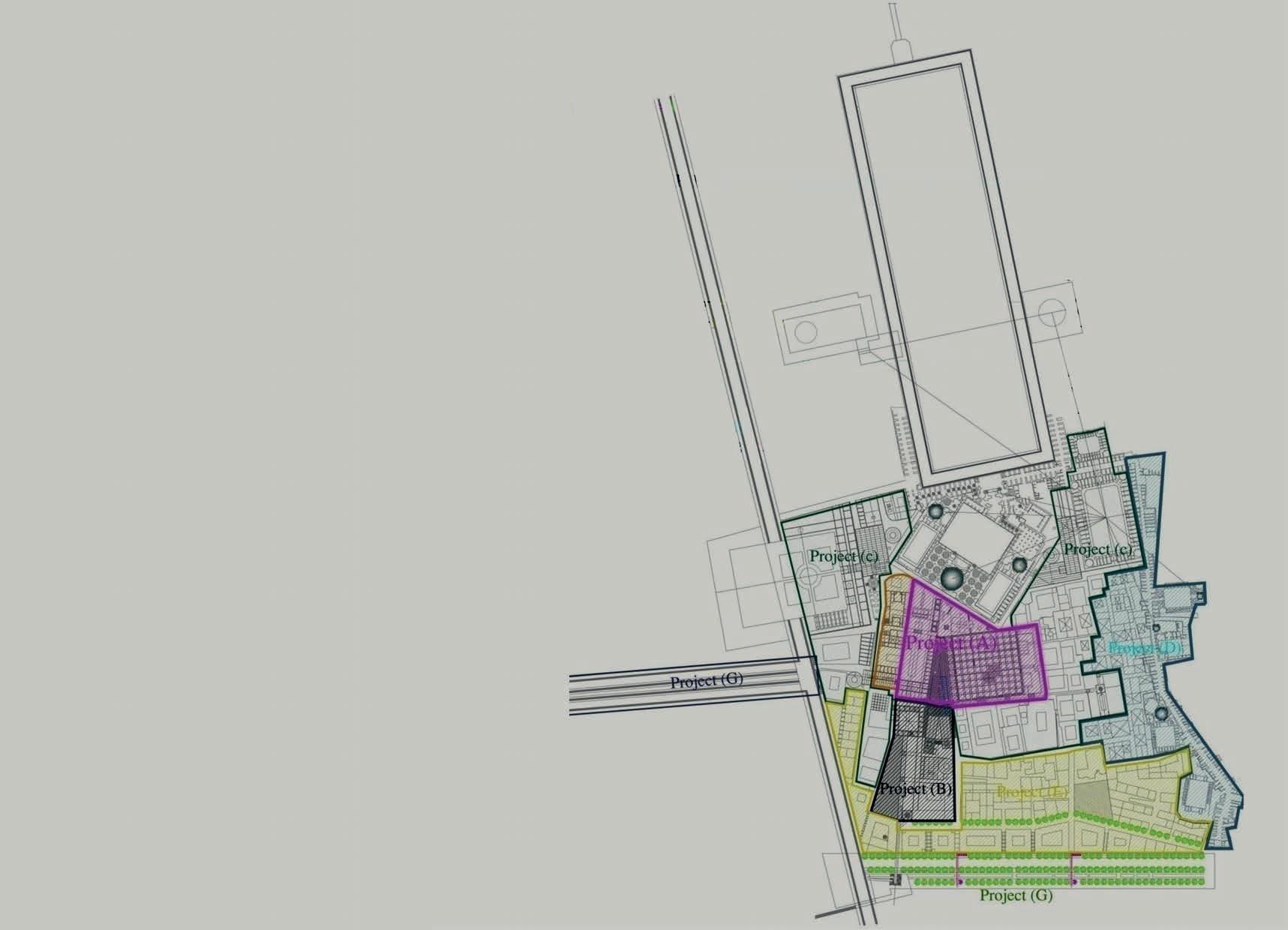 Gentrification Projects
Gentrification Projects
Located at the east edge of Naghshe-Jahan Square, a plaza has been paved with no purposeful function. Despite the widespread destruction of the historical texture, tourists, dwellers, and other people have no specific function for this place and have no participation in the revitalization process. Thus, it could be a preferred case study to investigate. However, the created spaces of this destruction have been turned into parking spaces, which not only have no usage but also practically eradicate the quality of the neighborhood.
The study conducted a subtle observation of the architectural and anti-architectural elements of the neighborhood. Due to the lack of urban recognition equipment, the study was conducted as an observation process for photographing behavior analysis. The observational results concluded that space stains had been urged as the consequence of the municipality’s destruction, but why?
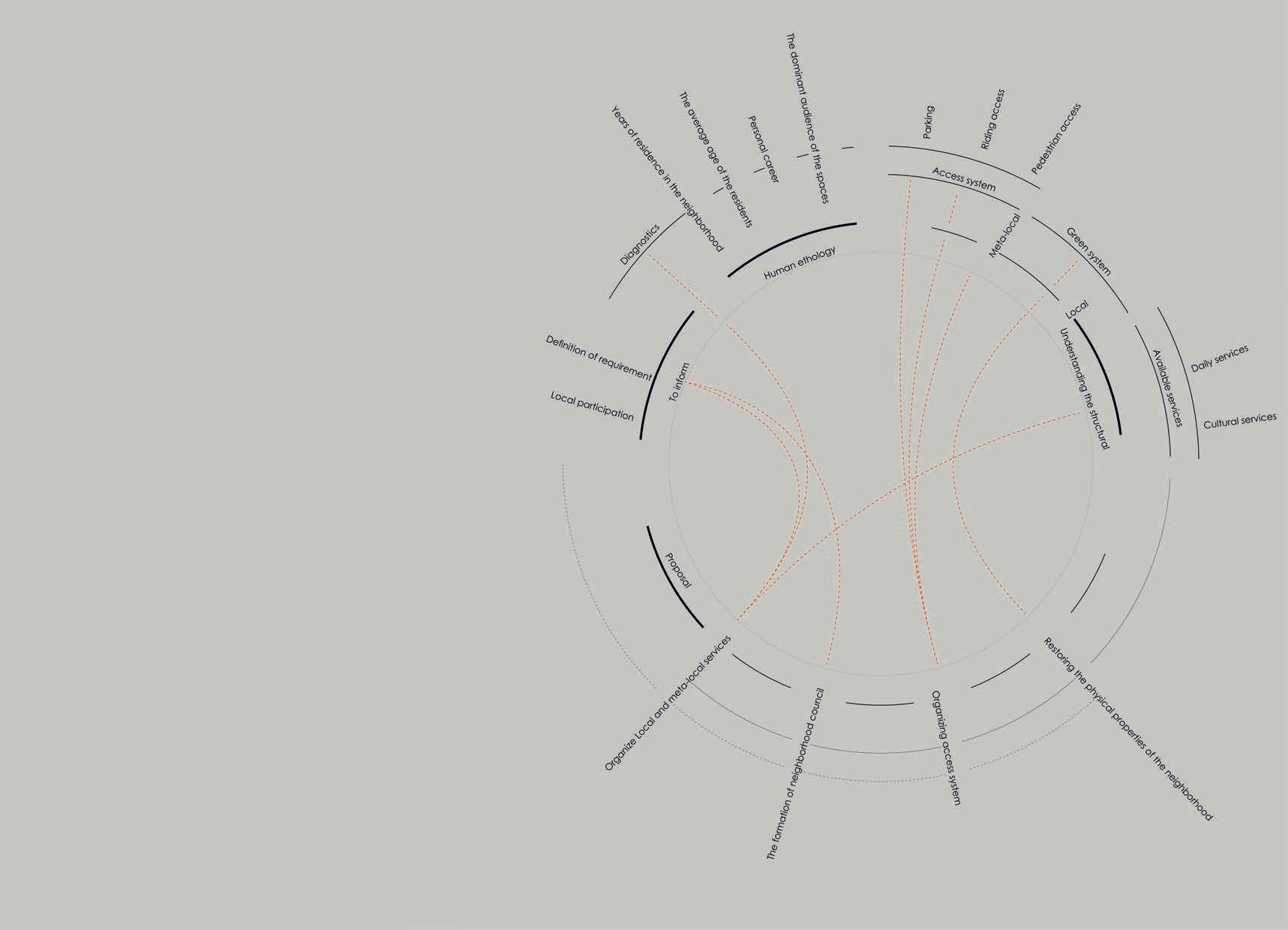
In the past two decades, diverse designs have been presented to enrich the neighborhood behind the square, with the goal of destroying the historical texture and building new structures. This leads to the depletion of the neighborhood’s texture and results in a superficial appearance, known as gentrification. Long-term goals and recognition: the architect is not always right
Since the 1940s and 1950s, cities have been primarily developed and maintained through a physical architecture-focused approach, without adequate consideration of the needs of their users. To ensure a more user-focused perspective, it is necessary to challenge this traditional approach. The architect must recognize the need to prioritize the user’s presence and prevent a reduction in the visual quality and human biology of the spaces. This does not entail evaluating or superficially presenting every user’s demand, but instead, striking a balance that adequately addresses the user’s needs. It is essential to view the city as a network of streets and pedestrian paths, rather than solely as architecture.
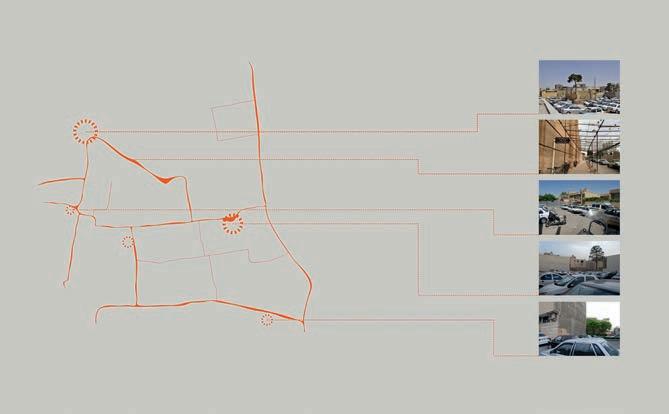
The project in question involves a process that is essential due to the ever-changing nature of cities, especially in recent decades. As the city is a living organism, unprofessional responses have a limited shelf life and will eventually be rendered obsolete. Therefore, this procedure is a continuous process that encompasses the entire city, adapting to the city’s changes as a whole.
The process is divided into three parts. The first part involves recognition, which should take into account various factors, such as contextual recognition, service recognition, accessibility recognition, and behavioral recognition. The characteristics of the residents, their occupation, lifestyle, and the population growth rate have an impact on the usage of public and private spaces. Planning should be based on these parameters to ensure optimal use of the space.
The second part of the process is analysis, which involves collecting data from a diverse group of experts, including urban activists, sociologists, and authors who have written about Isfahan’s life and memories. The goal is to create spaces that reflect the essence of the city and its inhabitants. For instance, a writer’s childhood memories of the Atiq Square can provide a mental image and inspire the creation of a space that resonates with the community.


The third and final part of the process is the proposal, where the difference in perspectives between architects and artists is considered. Architects focus on the purpose and functionality of space, while artists emphasize the creation of an atmosphere and the injection of quality into life. The objective is to enhance the quality of life, make migration a far-off option, and preserve the base culture of the city.
The proposed quality of life should create an urban memory and instill a sense of belonging in the residents. The design of the neighborhoods behind the Naghshe-Jahan square raises questions regarding the old texture of the area and the lack of interaction between the south and east of the square. These challenges should be addressed to ensure optimal use of space and encourage community interaction.
 The growth and the approach of the destruction from 2001 to 2016
Paths
Parking Spaces
Green Regions
The growth and the approach of the destruction from 2001 to 2016
Paths
Parking Spaces
Green Regions
Thank you for your time and consideration
Farbod Kazemi