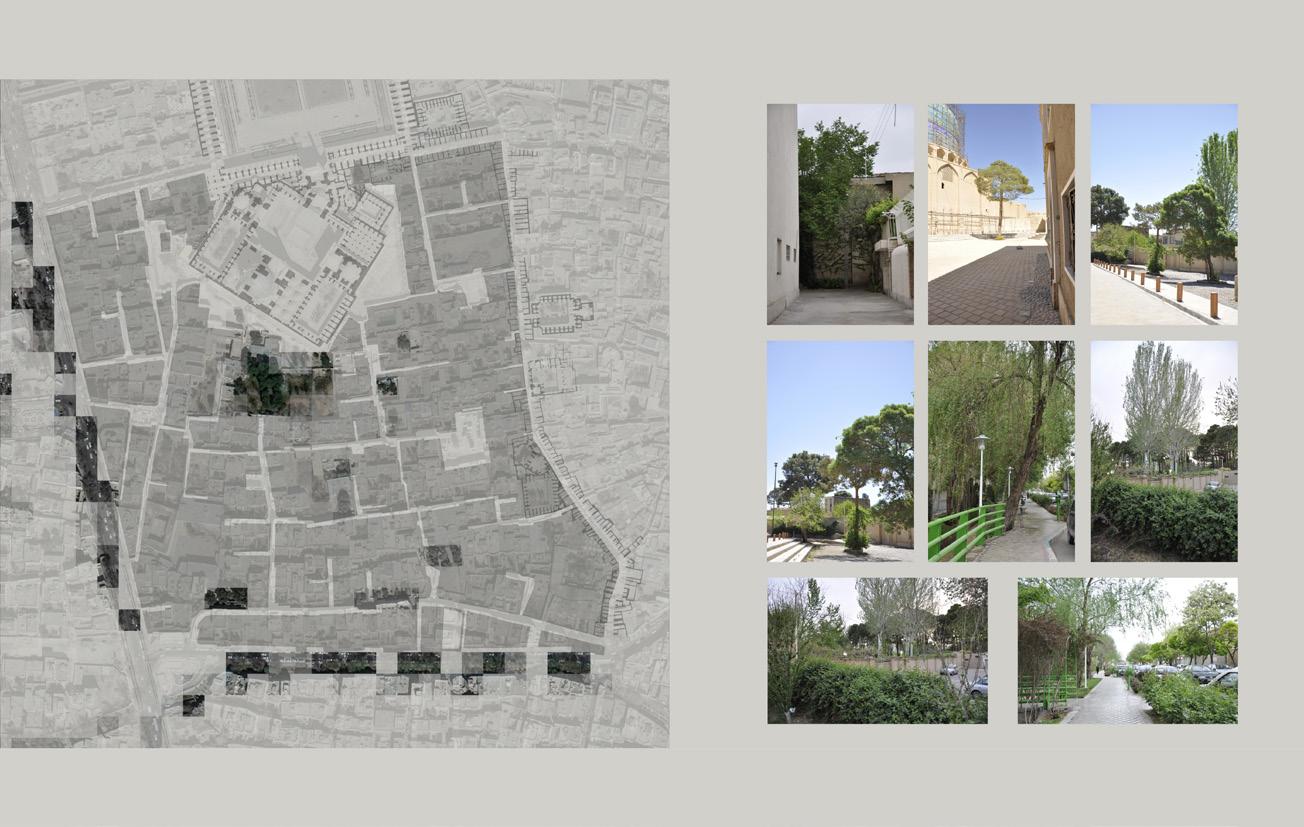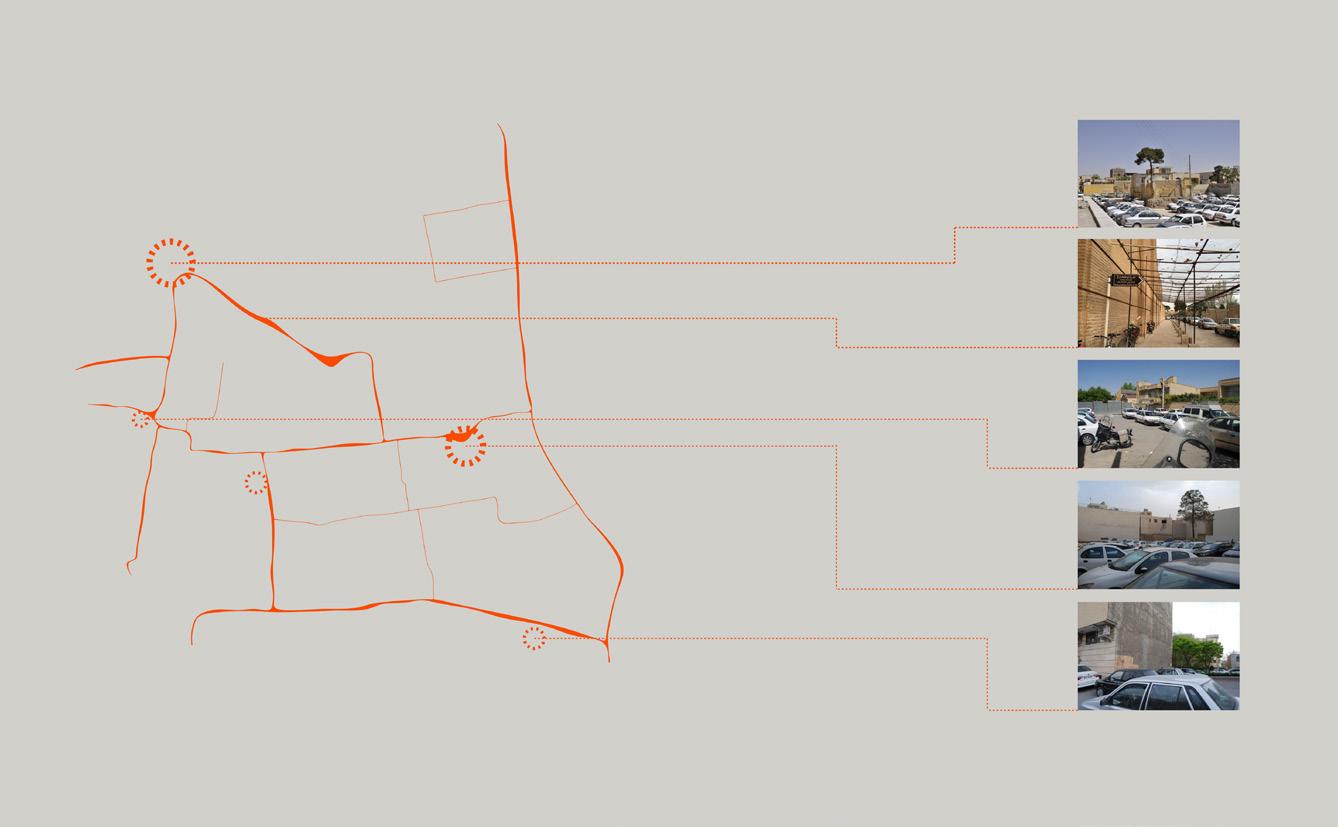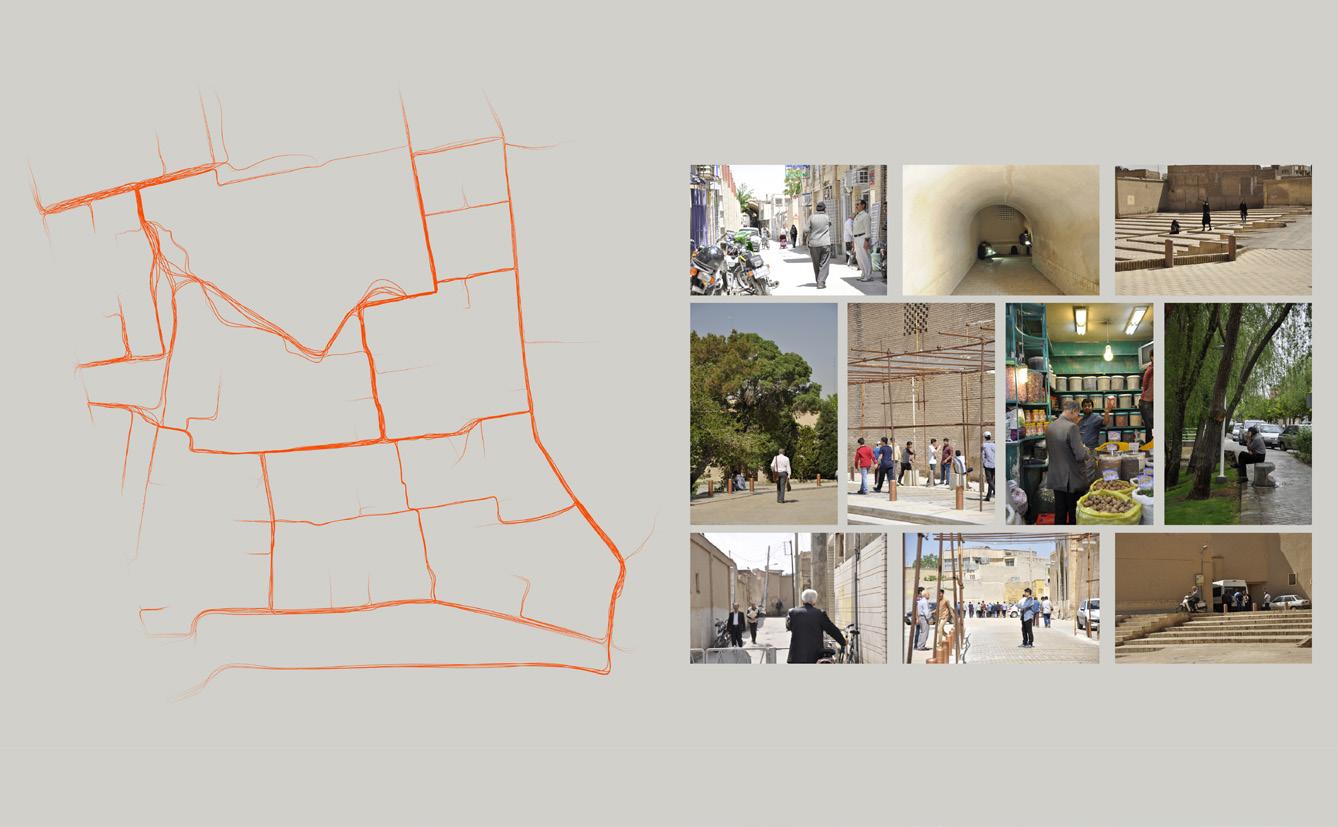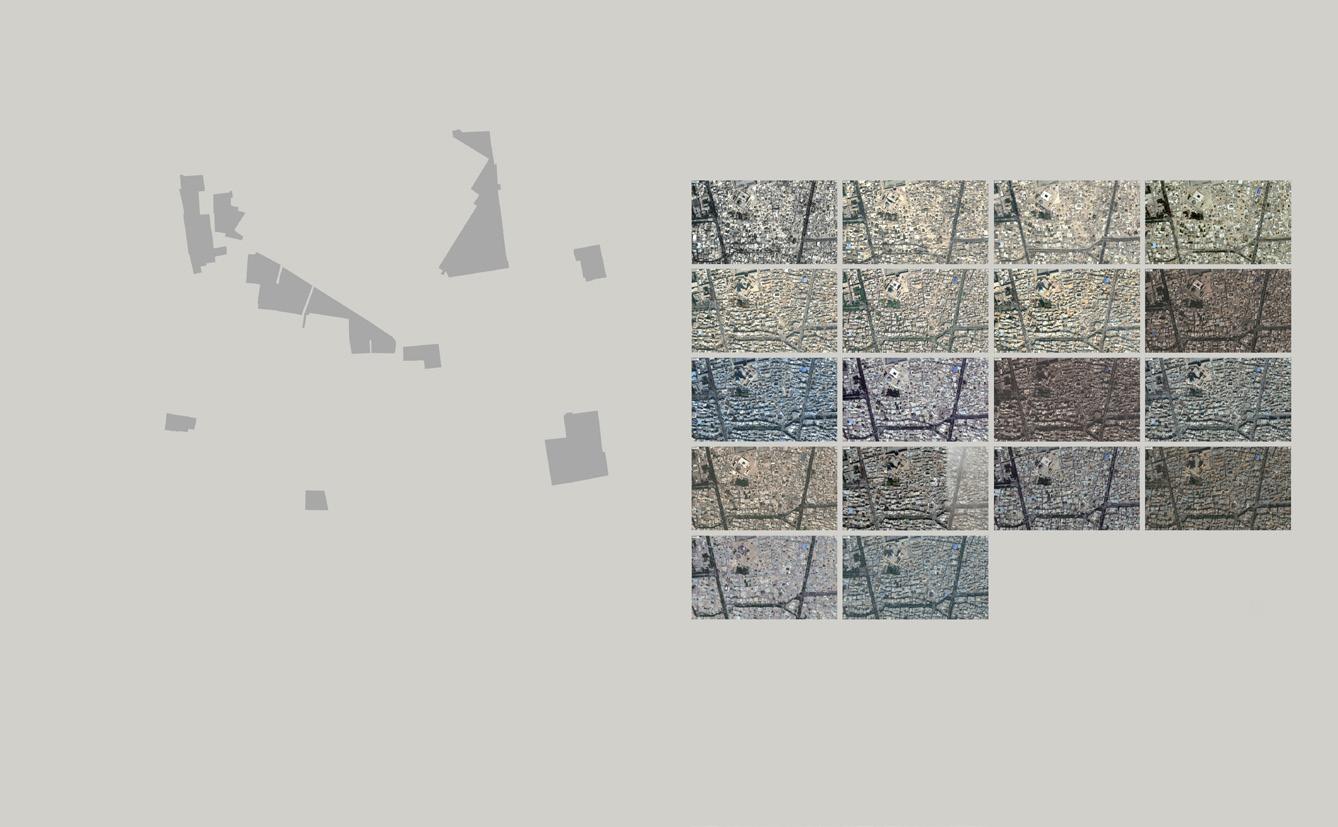
4 minute read
_Process of Restoring the Neighborhood Behind Naghshe Jahan Square
Capital, in its essence, is the credit for human biology. But due to the kind of misunderstanding in the perception of this concept, it is merely concentrated on the land, and this has caused the
In the search for a concept: what is the failed architecture?
Advertisement
Va Space, with the research subject of The Failed Architecture among several artists and architects, has presented a challenge in the reducing quality of physical spaces that encompasses a considerable portion of the contemporary urban dwellers’ biology. But what does the failure in architecture refer to? There are multiple instances of unsuccessful architecture that can be referred to, such as Isfahan’s Jahan Nama building, the residential complex of ShushtaWrNo, and the structures that have lost their fundamental and primary quality with the negative growth. In this regard, every process that leads to architecture will not be definitive and will alter another thing regarding users’ quality. A completely relative phenomenon. But how much is this relativity? What is the limit? With this vision, the word unsuccessful, will not convey the concept. Even with the current projects, such as the City Center of Isfahan, that have been under construction in recent years, it is complicated to define the failure or the ability to be unsuccessful. In the instance of water streams of Isfahan, the quality essence of streams has been altered due to the converted function of the streams compared with the primitive purpose of streams; thus, this is considered unsuccessful. And in the instance of the Jahan Nama building, with the wrong planning, scheduling, locating, and the wrong context at a point of the city that does not need such a building. But the architect is not the only one to blame because such projects economists, urban sociologists, urban experts, urban space designers, architects, technical designers, and engineers should participate and cooperate to prevent projects from being unsuccessful, which is also a relative thing.

Gentrification Projects

A plaza behind the east edge of the NaghsheJahan Square: an exemplification to study
A case study is located as a plaza at the east edge of the Naghshe-Jahan Square, which has been merely paved and does not present a purposeful function. This region is encountering widespread destruction of the historical texture, yet witnessing that tourists, dwellers, and other people have no other specific function for this place and have no participation in the revitalization process; thus, it could be a preferred case to study. The created spaces of this destruction have been turned into parking spaces and not only do have no usage but also practically eradicated the quality of the neighborhood. After selecting the neighborhood, the study and subtle observation of the architectural and antiarchitectural elements have been conducted. The study was conducted as an observation process for photographing behavior analysis due to the lack of urban recognition equipment. The observational results conclude that there have been space stains urged as the consequence of the municipality’s destruction. But why?
In recent two decades, diverse designs have been presented to enrich the behind the square neighborhood; the goal of them is to destroy the historical texture and build new things, which leads to the depletion of the neighborhood’s texture and results in a superficial appearance. In other words, gentrification.
Long-term goals and recognition: the architect is not always right
From the 40s and 50s to this day, the dominant regard in maintaining and developing cities has been a kind of physical regard; architects have always regarded this subject without considering the users’ needs. So the architect is not always right! And a challenge should be formed to provide regard from the base to higher levels instead of vice versa. The presence of the user should draw the fundamental line, but this does not mean evaluating and presenting every user’s demand for a superficial subject or object. But to recognize the need by the architect and prevent the reduction of the visual quality and human biology. The city has been defined as a network of streets, not architecture and pedestrian paths.
The city is a living organism: towards the execution of a process



A kind of process has been reached. But why the usage of the process as a word? Because a city is a living organism and always in the state of alteration, especially in recent decades because of the technological advances and the existence of urban facilities, changing lifestyles and needs. So unprofessional responses have an expiration date and, sooner or later, will be diminished. Because of this reason, this procedure is a process since the city being alive immerses this process as a whole and dissolves. There are three divisions: the first part of this project is based on recognition, the horizon of the process will always be open, and the neighborhood’s dwellers can reuse it in upcoming years. Because of this reason, there should be a variety of recognition such as contextual recognition, service recognition, accessibility recognition, behavioral recognition, etc. such as living years, occupation, and the lifestyle of the dwellers in this region have effects on the usage of public spaces as collective or common and in terms of private use of private spaces. Also, texture and the population growth rate, the existence of ongoing subcultures, and the future of each have properties on each edge of the Naghshe-Jahan square, and planning should be based on such parameters. The second part of this process is allocated to analysis, which collects all the data into an expert group, from the urban activists to urban sociologists and even contemporary authors of the city. These people are those who have written about Isfahan and memories and the life of Isfahan and have the ability to create spaces. An example of these writers has told a story about his childhood around the Atiq square, and the intention was to create or illustrate a mental image. This is a discussion between people from that period and now has vanished, a thing that with regard to the urban revitalization has moved towards being a showcase. The third part of this process has been the creation of a proposal. The difference between the visions and views has affected how a suggestion is produced. The artists’ approach towards production is in contrast with the architects’ approach because architects emphasize the purpose and are hesitant on whether the space that was destructed should have to be re-destructed or should have to be optimized. The purpose is to inject or add quality to life. A life that should be easier and dwellers’ migration should be turned into a far option to retain the base culture, due to preventing the migration from one point to another. The considered quality should produce the urban memory, a sense of belonging to a place where livelihood takes place. The form of the neighborhoods behind the square is a question that encompasses two threats: one is an old texture beside a historical monument, and the other is that there is no interaction or incident between the south and east of the square.

Thank you for your time and consideration




