Fanny Cantin Architecture Portfolio

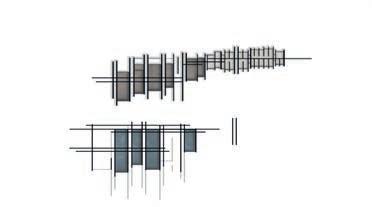



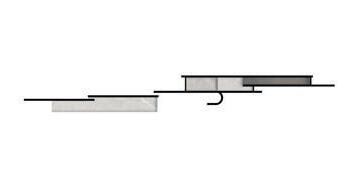
3 Projects : 01 / Live in an urban greenhouse 02 / a new center for MarchePriMe 04 / the sPa coMPLex for bLind PeoPLe in iceLand 05 /
Page 4 Page 10 Page 18 Page24 06
Page
doMaine de beL-sito
/ highLighting cognac winegrowers through a cuLinary exPerience
34
The project is located in Oloron Sainte-Marie in the southwest of France. The town is situated in an emblematic landscape with mountains, traditional architecture, industrial history and the river Gave flowing below.
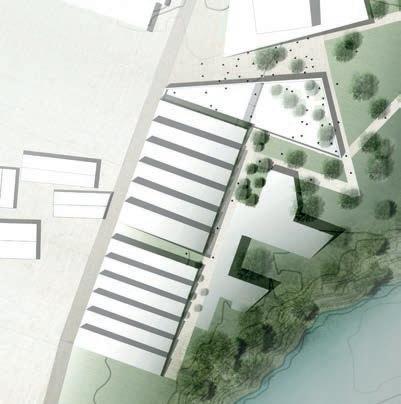
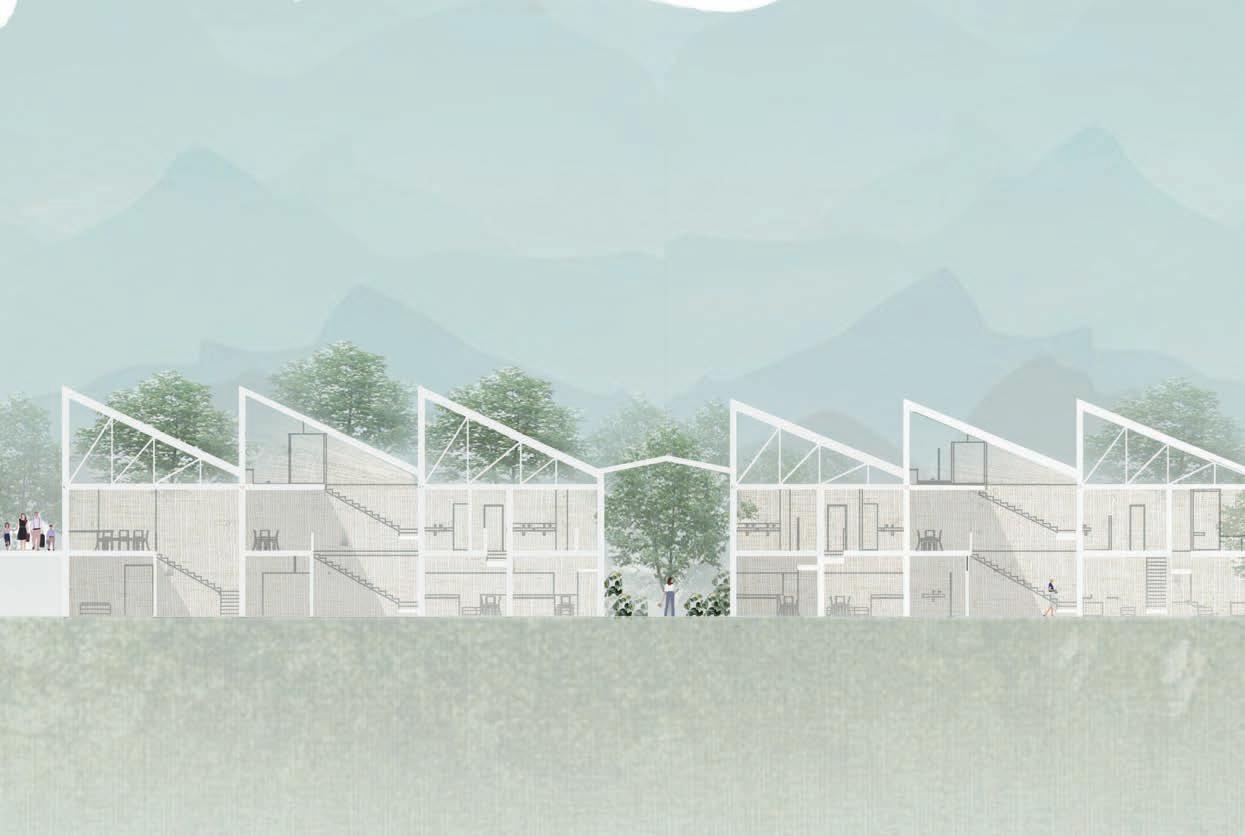
One of the high-stakes sites is the old industrial sector in decline, where the buildings are becoming increasingly derelict. The project consists of conserving the building of greatest architectural interest and rehabilitating it in order to revitalise the area. The building has all the typical characteristics of industrial architecture with sheds roofs allowing a soft entry of light and with a structural system in portico.
The project includes a whole public development consisting of three new architectures, and an esplanade offering clear views of the city and nature, including the Gave.
4 01 / Live in urban greenhouse
Here we are going to develop the rehabilitation of the old factory to accommodate housing and a restaurant as well as a covered market space.
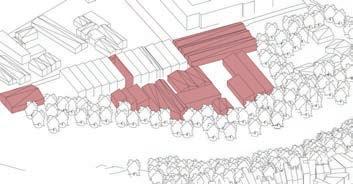
The housing will be developed on half of the building. The concept of the project is to have housing modules ranging from duplexes to triplexes with 6 different typologies, developing under the metal structure.

A central alley creates an interior walkway with the spirit of a greenhouse to recall the nature of the site. The dwellings are more or less open to the outside depending on their orientation, either towards the street, the central alley or nature.
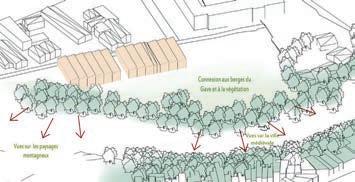
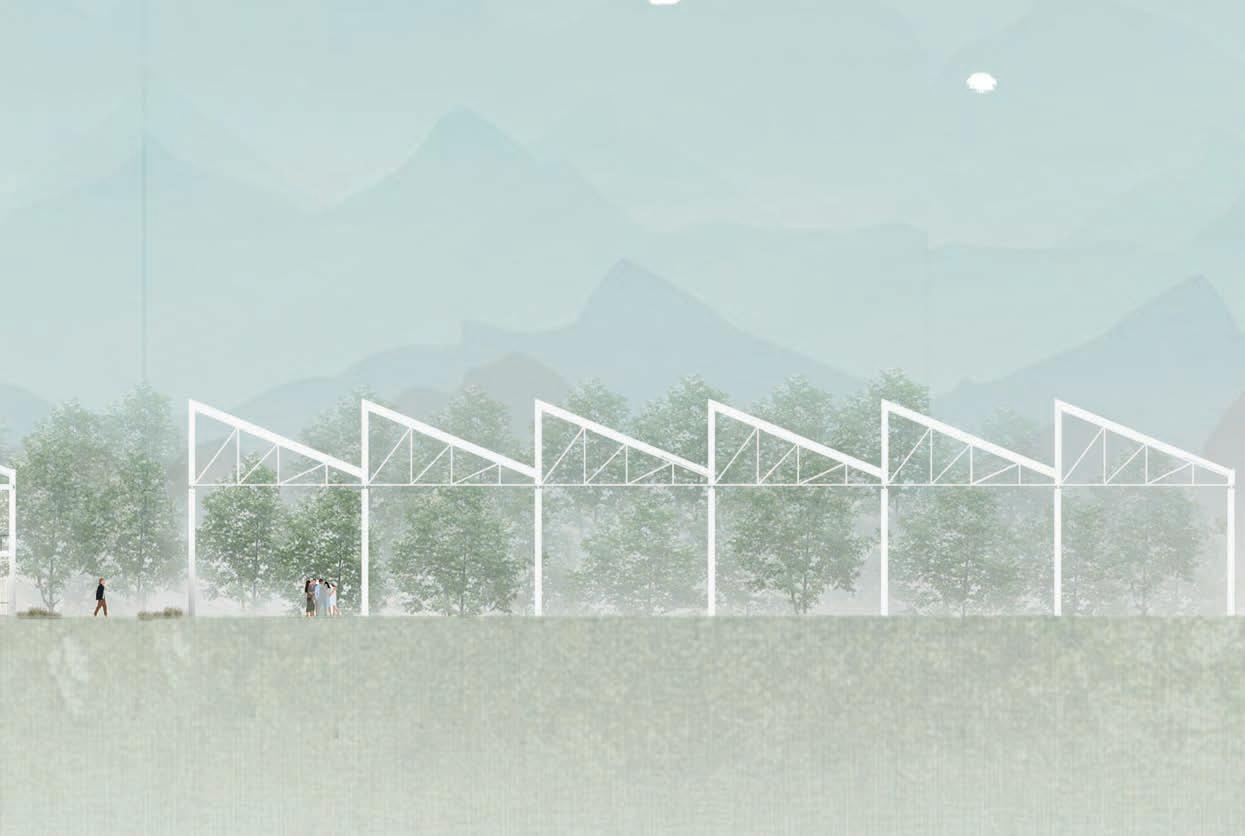
5
REALISE A L'AIDE D'UN PRODUIT AUTODESK VERSION ETUDIANT REALISE A L'AIDE D'UN PRODUIT AUTODESK VERSION ETUDIANT Demolished Buildings Old Industry to Rehabilitate Living in the Urban Living in Connection with Nature Rehabilitate Section AA'
Direct connection to the East Bank

6

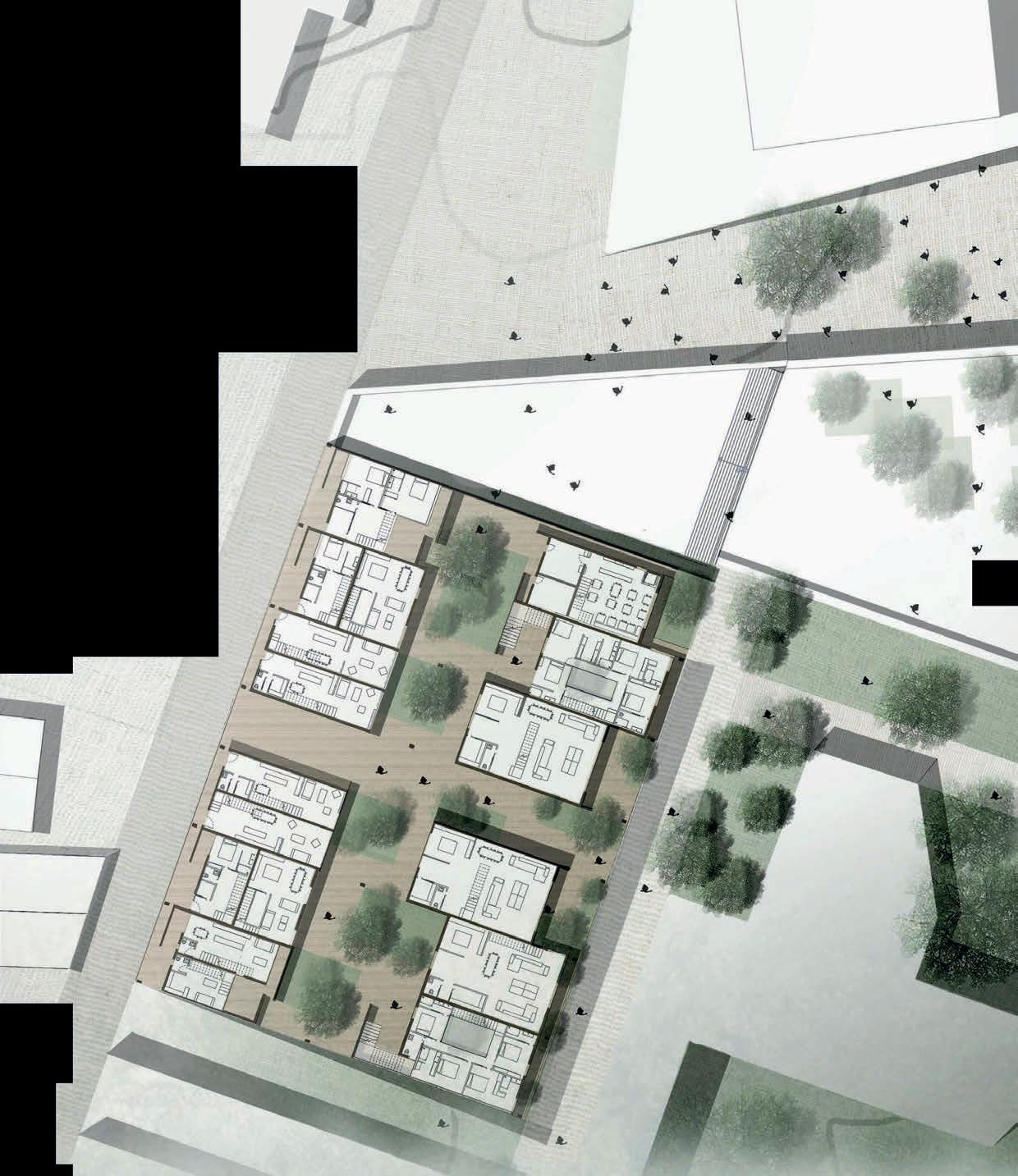

.., ..,
BB'
Section
N 7
Ground Floor





8 A
C B B’
CC'
A’
C’ Section
N
First Floor Project Axonometry
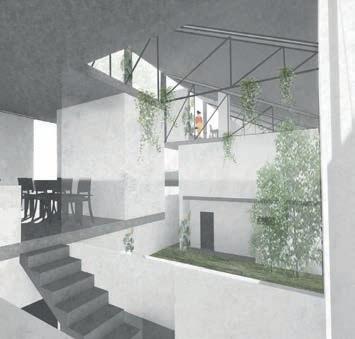


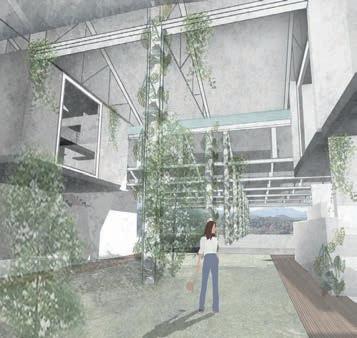
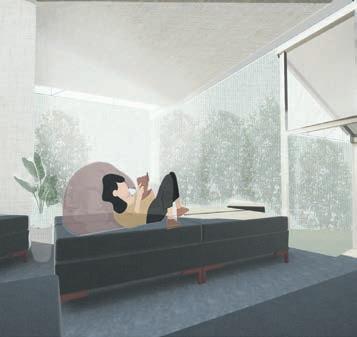
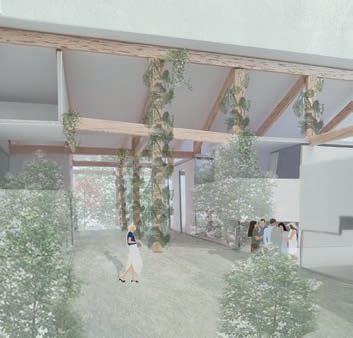
9
View of the Model Structure View of the Main DrivewayPerspectives on the Landscape
View of the Open ShedView of the Main Driveway from a Accomodation
Nature View from Accommodation
new center for MarchePriMe
The project is located in Marcheprime in the south-west of France between the city of Bordeaux and the Atlantic coast. The project is located in a strategic area where the expansion of housing estates has been strongly developed. This has led to the destruction of the natural landscape marked by pine trees.

Thus, the objective of the project was to revitalise the declining centre and to densify it by using the vacant spaces. The programme includes the treatment of the public space, the construction of housing, a town hall, a market hall and various services such as coworking.

Housing: Shared Interiorities
10 02 / a
A A’ N
The concept of the project is based on the creation of a central block composed of public services (town hall, services and market), which will be a continuation of the town’s current services. Thus, a large square is created to respond to a desire to make the sector more dynamic. The market hall is in the centre so that it is the new heart of the centre. In the continuity of the hall, housing in strips is built to connect with the station.
The architectural concept is based on the emblematic characteristics of the region, i.e. the traditional roof design and the use of wood.

Nature remains an important element of the project where it is treated as a park.
A Centrality Bridged by the Market

11
Drawing a Public Space
The Town Hall and Services:
Section AA'
North-East Façade of the Town Hall

12



13 Séjour Séjour Salle mariage d'activités Ground floor Ground floor Town Hall Services First floor first floorsecond floor South-West Façade of the Services N

14
Market Plan structural axonometry
Caption:
Primary structure :
- Metal portal systems
- Recessed purlins
- Beams
Secondary structure : bracing
- Roof bracing
- Hard core in masonry
- Timber frame walls
zinc
Structural Section
Flue and roofing :
- Zinc roofing
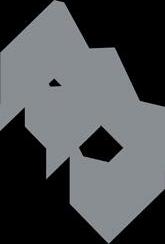
- Wooden battens
- Laths
- Isoroof
Timber frame wall :
- Vertical wood cladding
- Air space with lintels
- Rain screen
-Double wood fibre
insulation
- Vapour barrier
- OSB panel
- Technical void
- Interior cladding
- Rafters
- Wooden purlins
-Wood fibre insulation
- Rafter
- Black film
- Wooden battens
- Porches
Metal post and floor connection :
- Interior cladding in imitation stone tiles
- Floating concrete screed
- Polyethylene

- Wood fibre insulation
- Reinforced concrete slab on ground level
- Gravel
15
N

16
Accomodations


17 44.19 Séjour 6.01 5.38 m² 10.65 m²
North-East Façade of the Accomodations
Ground floor
First floor
N
Second floor
/ sPa coMPLex for bLind PeoPLe : Larsen LiverPooL coMPetition
The project being located in Iceland, volcanic black earth, the architecture is in osmosis with this unique space. The main concept is a mimicry of the cliffs of the black beach.

The plans and the facade re-interpret the rock dynamic drawing by way of shear walls. Thanks to the Iceland’s traditionals materialities used, the project evolves in symbiosis with the topography

18
04
If the dialogue between architecture and surroundings is intimate in summer, in the wintertime there is a beautiful strong contrast between the whiteness of the snow-covered earth and the volcanic black walls.



The journey is instinctive, allowing the blind freedom to wander, also thanks to the textured materiality on the walls. Guided successively by the senses, like the smell, touch and hearing, the journey in the spa is above all a sensory area to discover Icelandic nature.

19
Ground floor First floor B B' B B' C C' D D' D D' C C' A A' A A'

20




21 Section AA' Ground Floor First Floor B B' A A' B B' A A'






22
E
Hostel First Floor
Section EE'
Section BB'






23
View at a Summertime View at a Wintertime
Hot Exterior Basin View
Interior of Big Basin View Bedroom hostel View
Hot Interior Basin View
/ doMaine de beL sito

The project is located on the Domaine de Bel Sito in the commune of Floirac near the city of Bordeaux. It consists of the rehabilitation of a site with several abandoned buildings. The northernmost sector consists of four breezeblock buildings, three of which are used in the project. In the centre is a concrete building with artistic tags. The southernmost is the 17th century Carthusian monastery which fell into ruin after a fire.

05
24
The program is the realization of an urban agriculture school gathering student housing, teaching places, administration, shared places for students, an arboriculture, a vegetable garden, a botanical greenhouse and a viticulture.
The concept of the architectural project is based on a lines composition, preserving the surrounding nature.

25

26 PARLACUB NOUVELALIGNEMENTDEFINIPARLACUB N Landscape Section AA’
General Plan of the Project
1 2 3 Accomodations for Students Teaching and Administration
General Plan of the Existing
A A’ B’ C C’ B N
Carthusian Monastery

27
The fundamental idea is to keep as much as possible of the existing walls of each abandoned building, while preserving their own identity. In order to create an architectural homogeneity between the projects, particular attention is paid to the work on the wooden roofs.

The project is divided into three different temporalities, from the most private parts with the student accommodation to the most shared parts open to the landscape of a park
DEFINIPARLACUB

28 DEFINIPAR
N N N
Plan of the First Housing Complex
Plan of the Second Housing Complex
Plan of the Third Housing Complex
Strcutural Axonometry of the Housing

29
The concrete building and the Carthusian monastery create a centrality where the two buildings respond to each other with a vegetable garden in the centre.


The Carthusian monastery has been rehabilitated in such a way that the ruins remain visible. Thanks to the different materials, it is possible to distinguish the ruined part from the rehabilitated part. The extension, in three volumes, was built to make up for the existing height. This part is designed in aged wood with a zinc roof. The large openings allow views of the singular landscape of the site.

30 N N
Plan of the Teaching and Administrative Building
Plan of the Greenhouse
Existing South Facade of the Carthusian Monastery
Existing North Facade of the Carthusian Monastery
Project North Facade of the Carthusian Monastery

31



32 B’ B A A’ B’ B A A’ N N
First Floor of the Carthusian Monastery
Ground Floor of the Carthusian Monastery
Section BB’
Project South Facade of the
Monastery
Section cc’
Carthusian






33
View of the Interior Promenade of the Housing
View of the Shared Spaces in Student Housing
View of the Shared Spaces in Student Housing
Greenhouse ViewView of the Entrance Hall of the Carthusian Monastery
View of the Carthusian Monastery Refectory
/ highLighting cognac winegrowers through a cuLinary exPerience
The goal of the graduation project is to highlight unique know-how. The objective was to raise a social issue in France and to think about possible solutions.
Working with vines is not just a professional activity, it's a real passion. So the creation of a shared space for winegrowers is an ode to culture, shedding light on a shadowy profession where the architect has the modest ability to make the invisible visible.

06
34
The project is located in Segonzac, one of the six vineyards that make up the different crus of Cognac. The landscape is emblematic of the Charentes region, with straight vineyards following a precise line. A perfect link between uncultivated nature and nature cared for by the hand of man.


35
Situated between Bordeaux and the Atlantic coast of the Charentes region, Cognac is renowned for its spirits.
The Grandes Maisons de négoces are an integral part of the town's landscape.

One of the most important phases in the production of the cognac praised by the Grandes Maisons is the blending of different crus. However, this practice shows that the majority of the eaux de vies owned by these Maisons come from a large number of different producers.


In fact, contrary to what you might think, although they have a commercial monopoly, the Grandes Maisons actually own very little land in relation to their market weight.


36 Cognac Bordeaux Royan
Angoulême LaCharente HENNESSY MARTELL RÉMY MARTIN COURVOISIER AUTRES 15 % 10 % 14,4 % 12 % 48,6 % 100 En % 50 0 95,2 % 4 % 0,8 % DIRECT SALES ONLY SOME DIRECT SELLING SUPPLIER TO THE "BIG HOUSES"
LaCharente NATURAL HARVESTING AND VINIFICATION NOUVELLE AQUITAINE CHARENTES TERRITORY DOUBLE DISTILLATION Stage of the cognac appellation THE AGEING PROCESS THE ASSEMBLY THE BOTTLING PROCESS PHASE OF PRODUCTION WHERE THE MAJOR COMPANIES ARE INVOLVED 60 % of stock held by traders
La Rochelle
The "Grandes Maisons" of trade Retail dominated by the "Big Houses" Historic Centre of Cognac Hennessy Baron Otard Hennessy Martell Remy Martin
This relationship between producers and trading houses comes from a historical legacy that marked cognac in the 20th century. Winegrowers concentrated on production and the supply of raw materials following crises. This led to the meteoric rise of four major trading houses.




This link has grown stronger over the generations, creating a family memory between winegrowers and their affiliates. However, the producers remain attached to their status as owner-managers.
This affiliation can be explained by a market that is mainly based on foreign exports, requiring specific expertise that the Grandes Maisons can offer.
This has led to the marginalisation of sales organised by the producers themselves, despite their desire to pass on an ancestral culture.
37 A mainly international market 212 Millions of bottles sold including 206 Million outside France or 97,2 % of the market Growth in the cognac market 100 M 200 M 250 M 150 M 1983/1984 1987/1988 1992/1993 2006/20072008/2009 2011/2012 2017/20182019/20202021/2022 126 M 120 M 146 M 159 M 131 M 169 M 204 M 187 M 212 M 1998/1999 110 M + 68 % Cognac crisis
Birth
major trading
2 major crises : - The
- Overproduction Internationalisation
Medieval XIX th CenturyLate
XIXth
Century and Late XXth XXI th Century Culture of export
of
houses
Phylloxera


38
Domaine de Morvaux
Vines in the Heart of the Vallons Forest Project
Segonzac
Saint-Preuil
Degustation
Plan
Puybert Hamlet
area To Cognac Landscape Section AA' Location



39
South-East Façade Existing
General Plan
South-east facade of the project







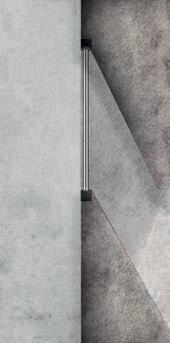

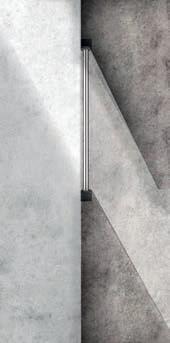
40
Ground Floor
-1 Floor
-1 Floor of the 1st sequence
-3 Floor
-2 Floor
-1 Floor of the 2sd sequence
-1 Floor of the 3rd sequence
Technical Plan of the Double Batter of a Wall of Reception
Below the Morvaux farm, the walls of the diffusion area emerge from the ground. A discreet profile is formed, leaning against the farm's existing walls to allow unobstructed views. A long, slender line underlines the natural curves of the estate. Only the entrance to the tasting room is visible, inviting you to take part in the experience.



But what is Grande Champagne? More than an appellation, it is above all the very essence of the quality of a spirit. It's a perfect blend of geological characteristics that create an authentic fusion between plant and soil. Between the authenticity of the earth and the discretion of the landscape, the project is hidden deep in the ground.
Authenticity and the culinary arts, as symbols of a singular culture, are reflected in the architecture by a metaphorical journey around the quasi-secret production of cognac.
41
Section BB' B' B

42
The tour takes in six tasting rooms featuring local gastronomy and cognac derivatives such as pineau des Charentes.

Between the Charentais "brûlot", the cellar with the liquefaction of "la part des anges" on the walls, alcoves and panoramic views, this space where winegrowers can share their knowledge of a local and ancestral product.

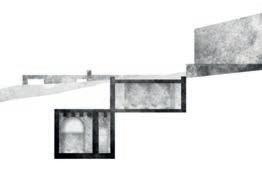


43
Section CC'
Section DD'
Section FF' C D C' D' E F E' F'
Section EE'






44
View of the First Degustation Room with the Brûlot Charentais
View of the Cellar as a second tasting room
View of the Third Degustation Room with Pineau des Charentes
View of the First Alcove with the degustation of cagouilles from Charente
View of the second Alcove with the Smoked Trout degustation
View of the third alcove with the degustation of Cornuelles and Marguerites
Walls incorporating the traditional materials used in



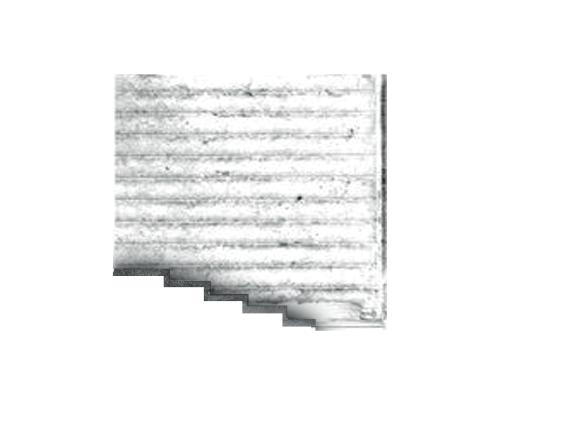
45
Section GG'
Section HH'
cognac production
Site Concrete Flooring
Wooden Formwork Wall

46

47





































































































































