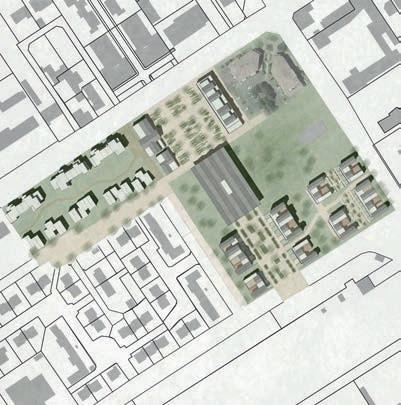
2 minute read
new center for MarchePriMe
The project is located in Marcheprime in the south-west of France between the city of Bordeaux and the Atlantic coast. The project is located in a strategic area where the expansion of housing estates has been strongly developed. This has led to the destruction of the natural landscape marked by pine trees.
Thus, the objective of the project was to revitalise the declining centre and to densify it by using the vacant spaces. The programme includes the treatment of the public space, the construction of housing, a town hall, a market hall and various services such as coworking.
Advertisement
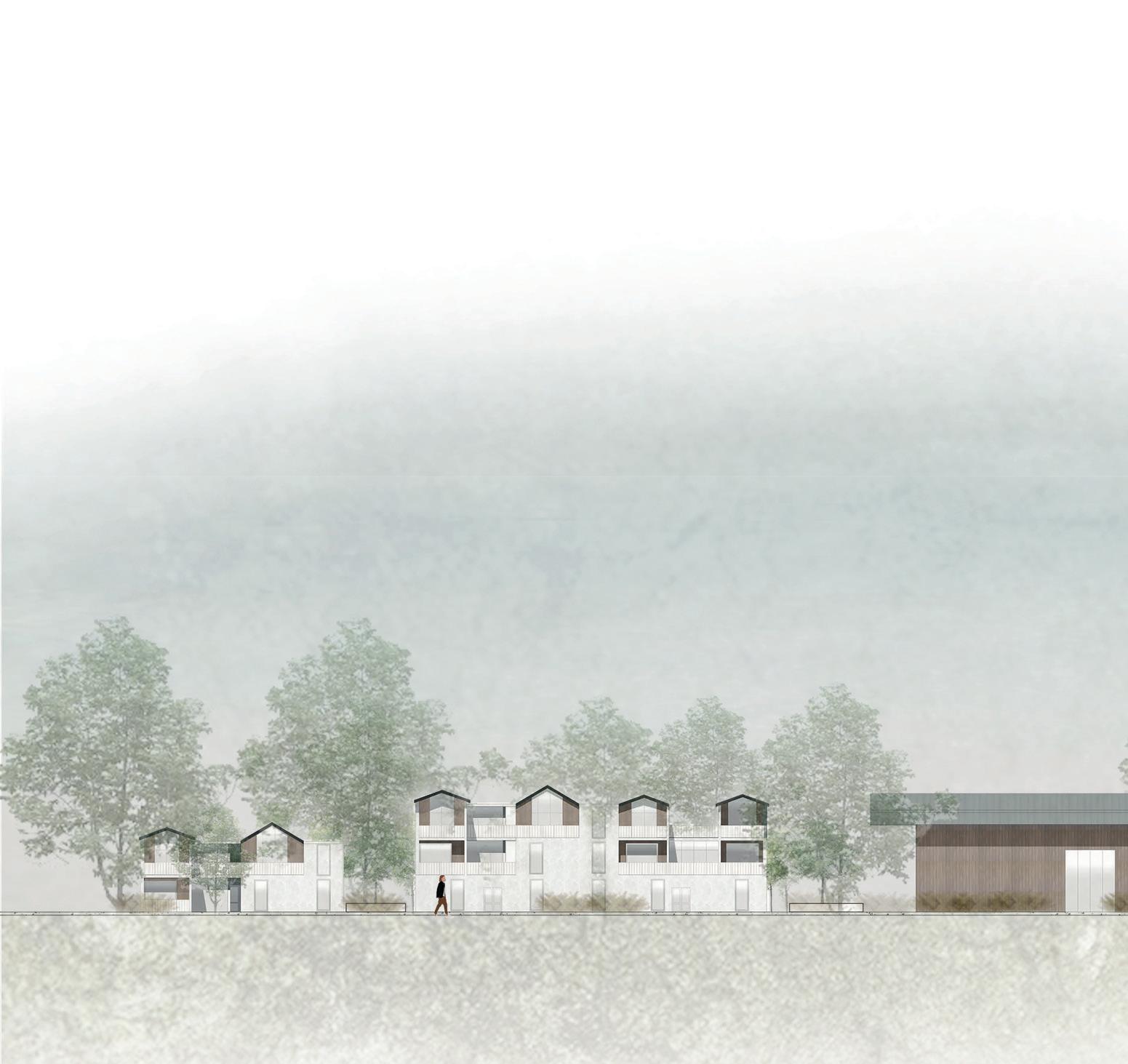
Housing: Shared Interiorities
The concept of the project is based on the creation of a central block composed of public services (town hall, services and market), which will be a continuation of the town’s current services. Thus, a large square is created to respond to a desire to make the sector more dynamic. The market hall is in the centre so that it is the new heart of the centre. In the continuity of the hall, housing in strips is built to connect with the station.
The architectural concept is based on the emblematic characteristics of the region, i.e. the traditional roof design and the use of wood.
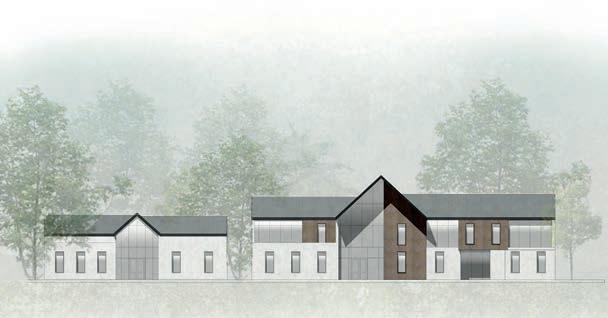
Nature remains an important element of the project where it is treated as a park.
A Centrality Bridged by the Market
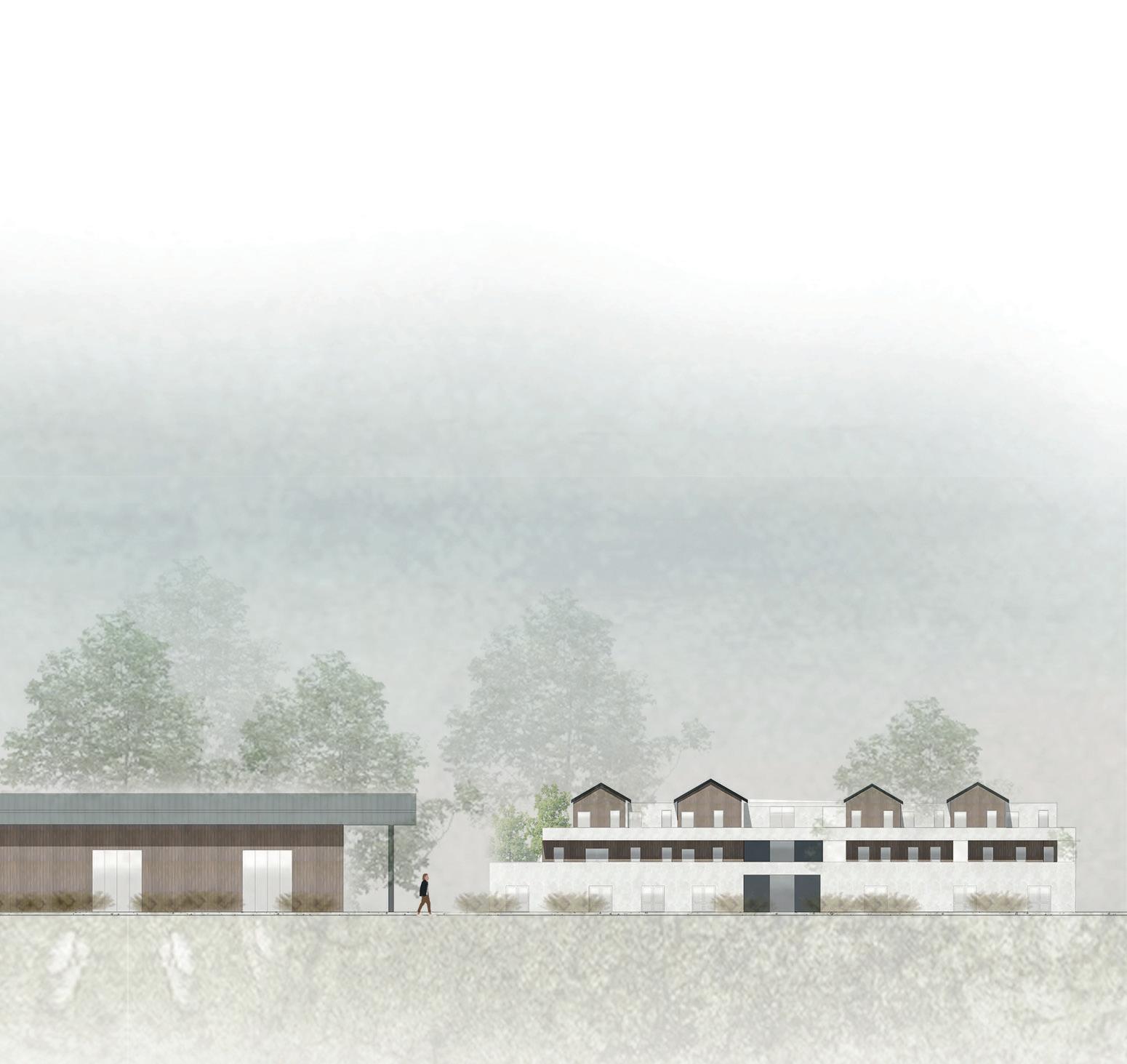
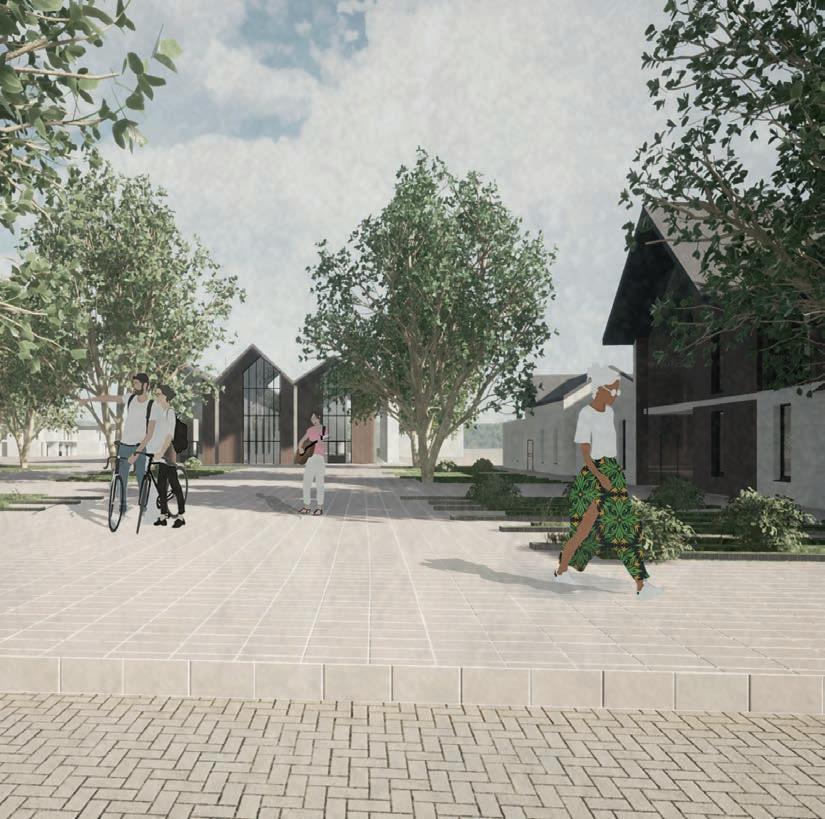
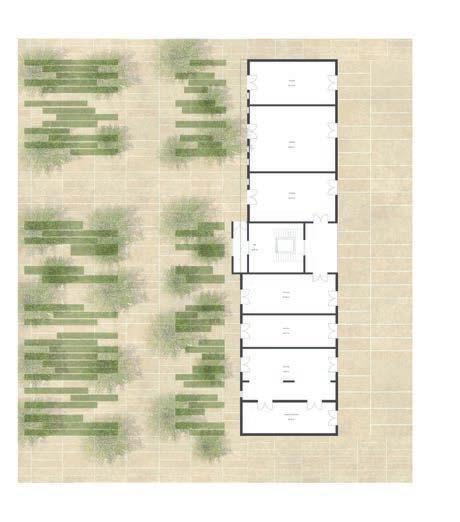
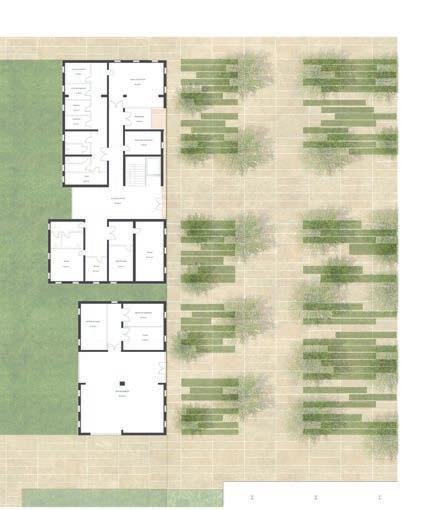
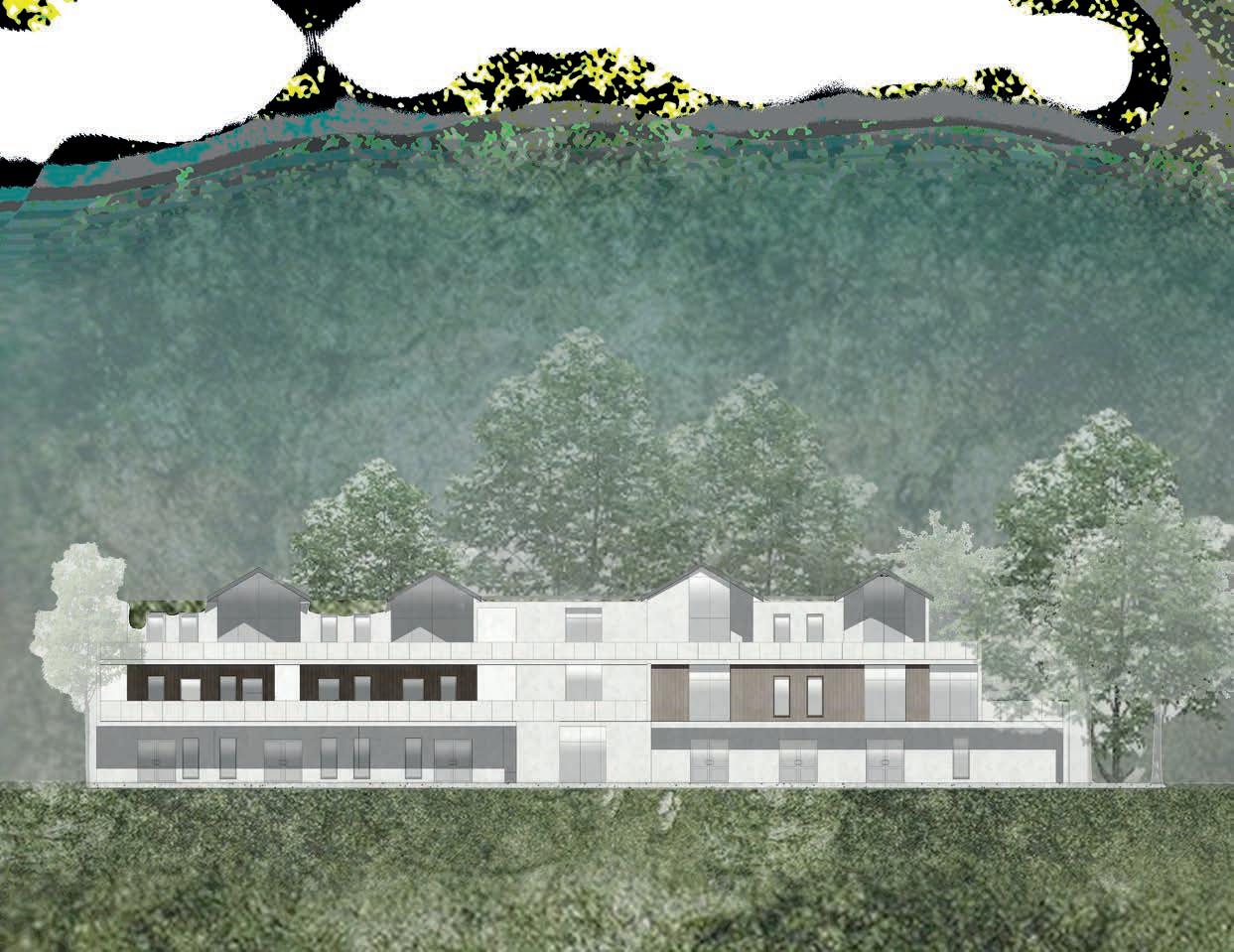
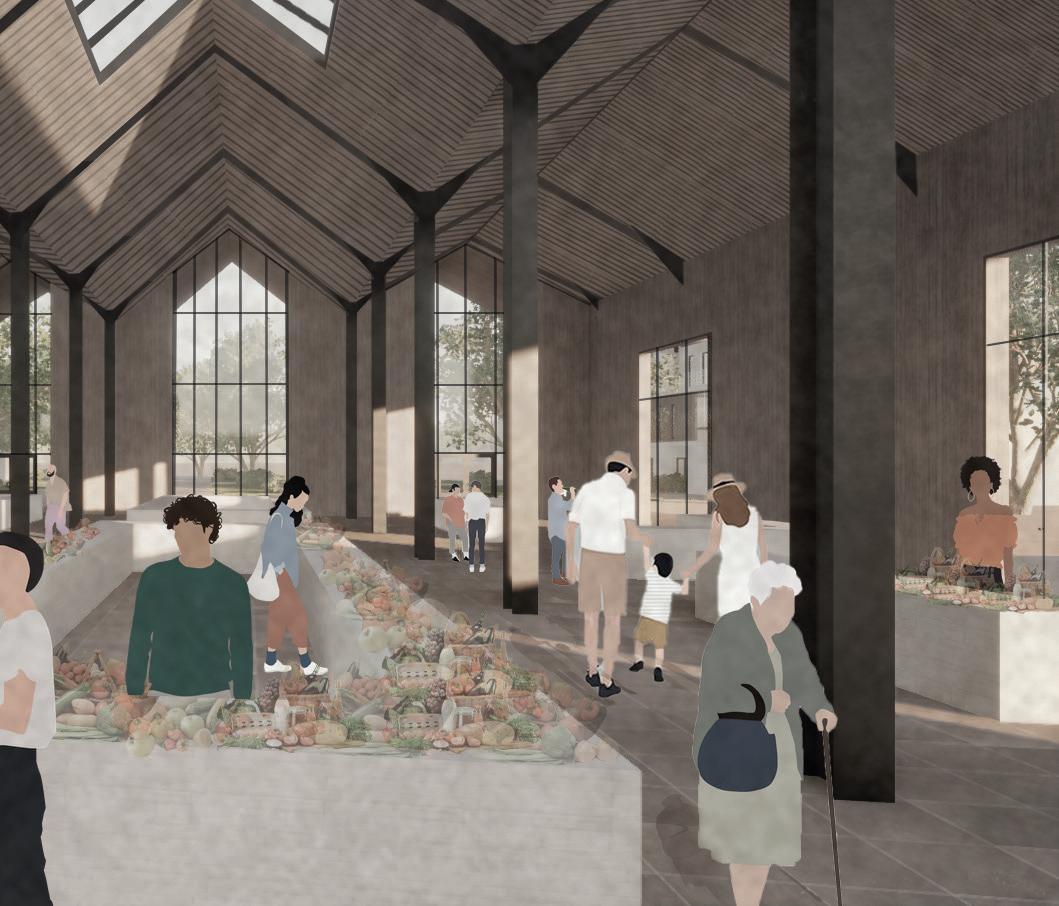
Market Plan structural axonometry
Caption:
Primary structure :
- Metal portal systems
- Recessed purlins
- Beams
Secondary structure : bracing
- Roof bracing
- Hard core in masonry
- Timber frame walls zinc
Structural Section
Flue and roofing :
- Zinc roofing
- Wooden battens
- Laths
- Isoroof
Timber frame wall :
- Vertical wood cladding
- Air space with lintels
- Rain screen
-Double wood fibre insulation
- Vapour barrier
- OSB panel
- Technical void
- Interior cladding
- Rafters
- Wooden purlins
-Wood fibre insulation
- Rafter
- Black film
- Wooden battens
- Porches
Metal post and floor connection :
- Interior cladding in imitation stone tiles
- Floating concrete screed
- Polyethylene

- Wood fibre insulation
- Reinforced concrete slab on ground level
- Gravel
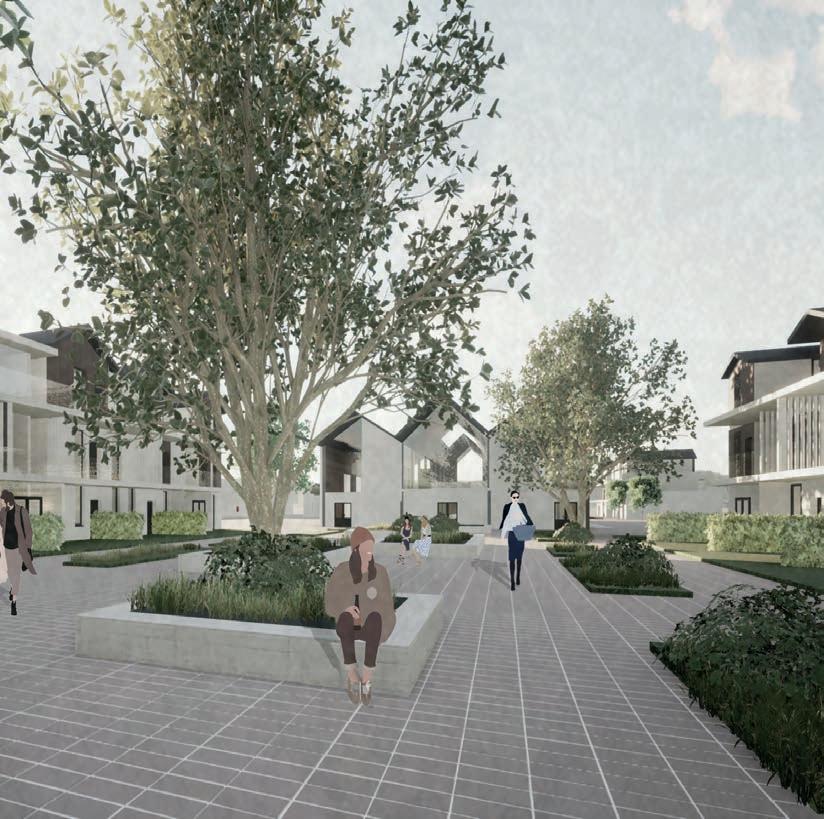
Accomodations
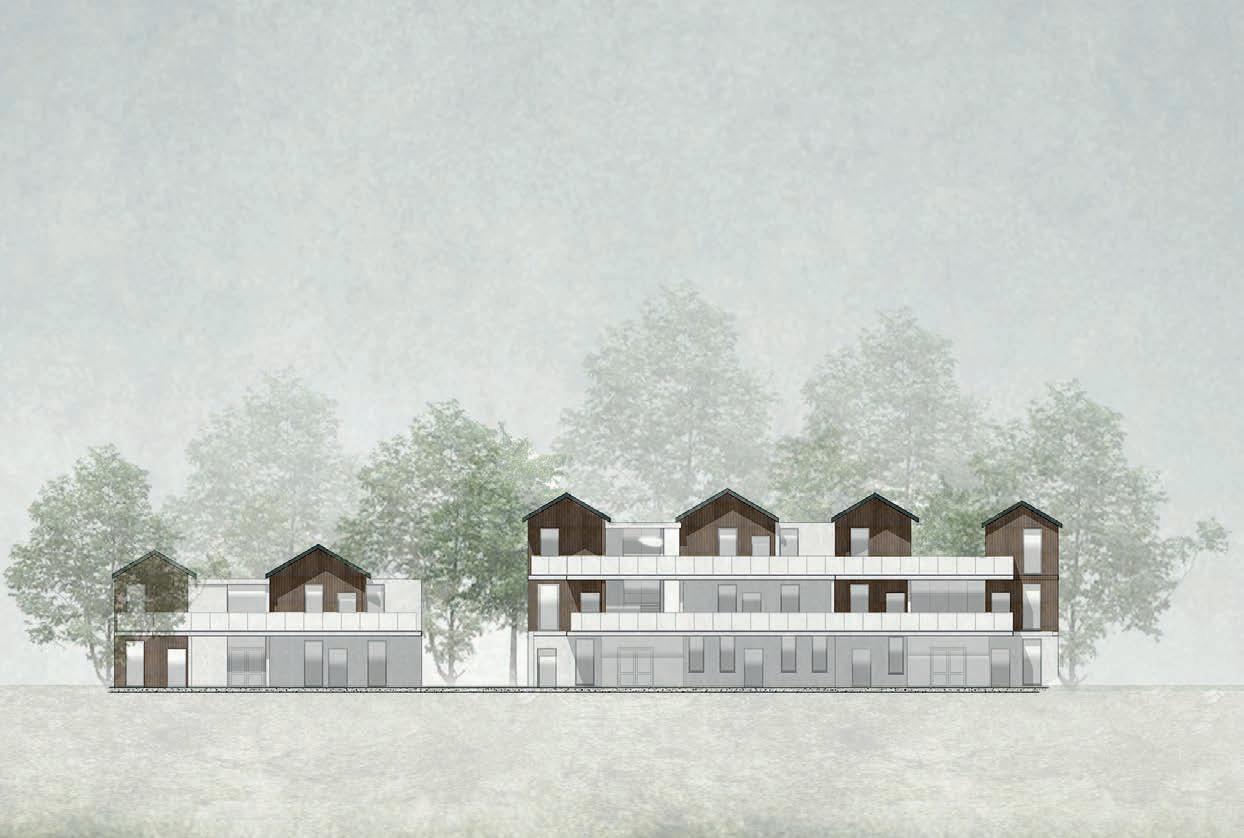
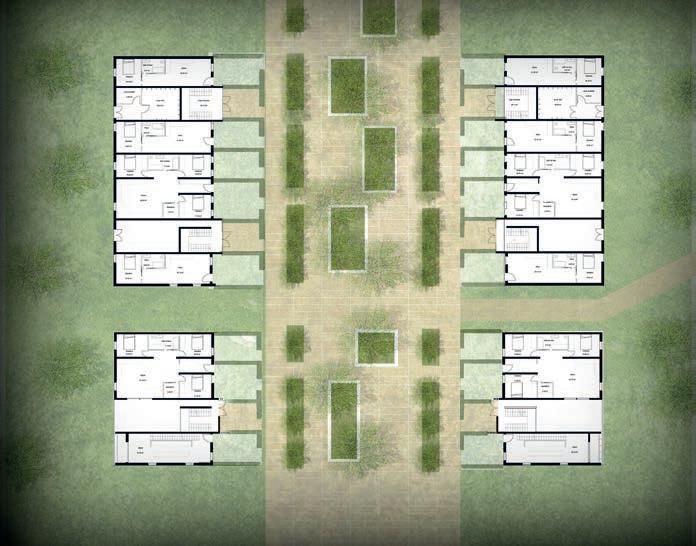
/ sPa coMPLex for bLind PeoPLe : Larsen LiverPooL coMPetition
The project being located in Iceland, volcanic black earth, the architecture is in osmosis with this unique space. The main concept is a mimicry of the cliffs of the black beach.
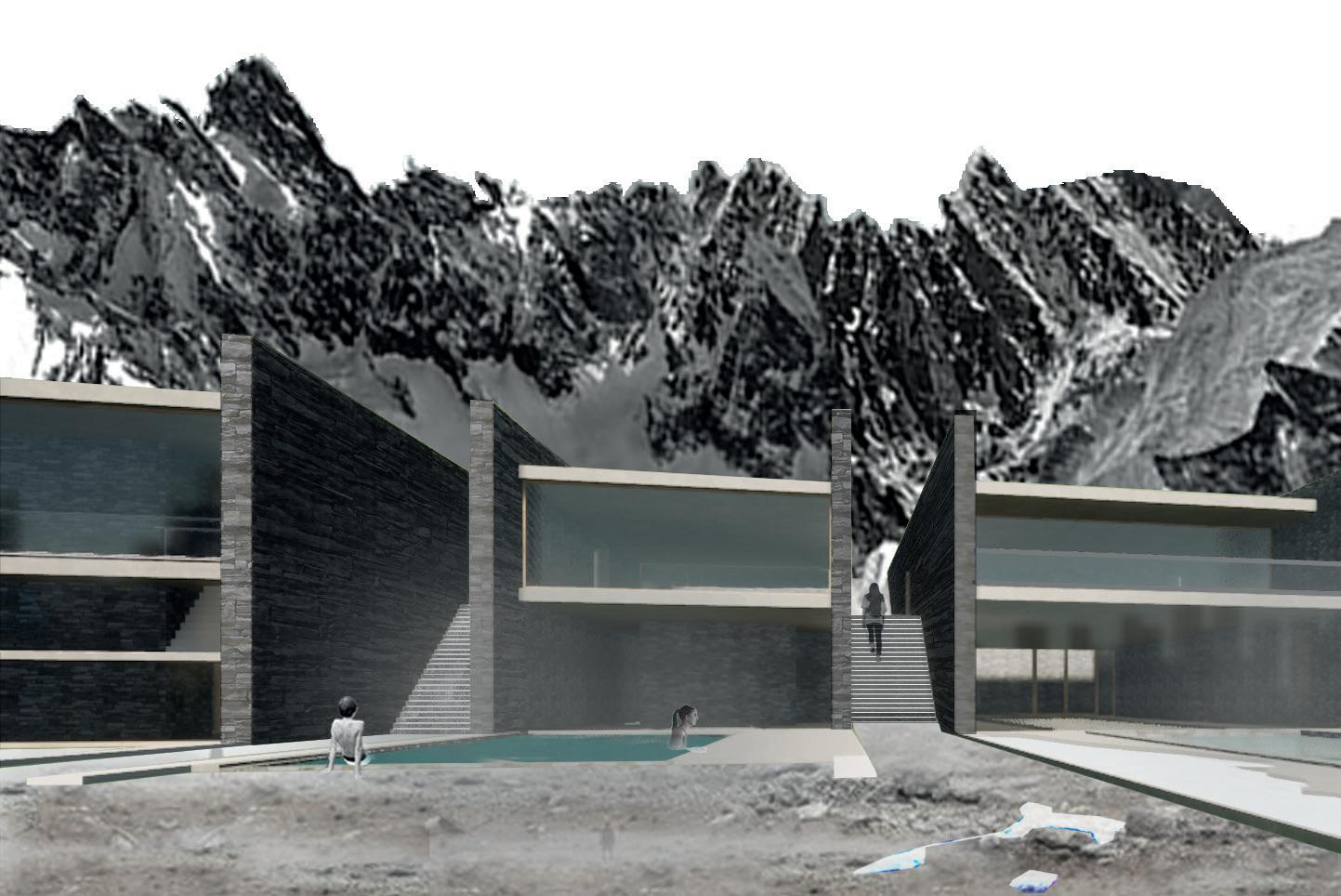
The plans and the facade re-interpret the rock dynamic drawing by way of shear walls. Thanks to the Iceland’s traditionals materialities used, the project evolves in symbiosis with the topography
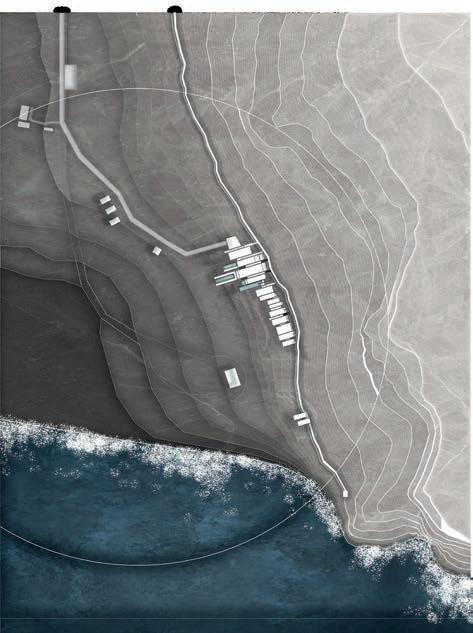
If the dialogue between architecture and surroundings is intimate in summer, in the wintertime there is a beautiful strong contrast between the whiteness of the snow-covered earth and the volcanic black walls.

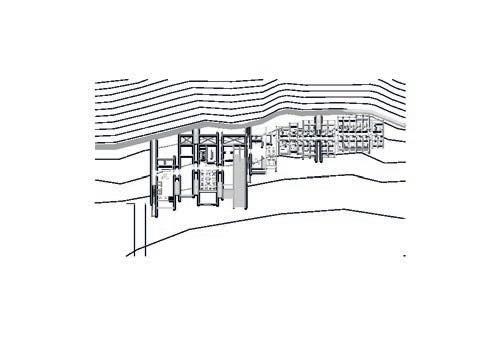
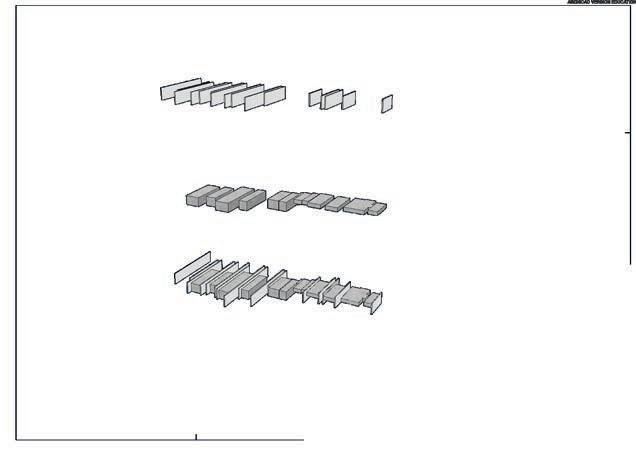
The journey is instinctive, allowing the blind freedom to wander, also thanks to the textured materiality on the walls. Guided successively by the senses, like the smell, touch and hearing, the journey in the spa is above all a sensory area to discover Icelandic nature.
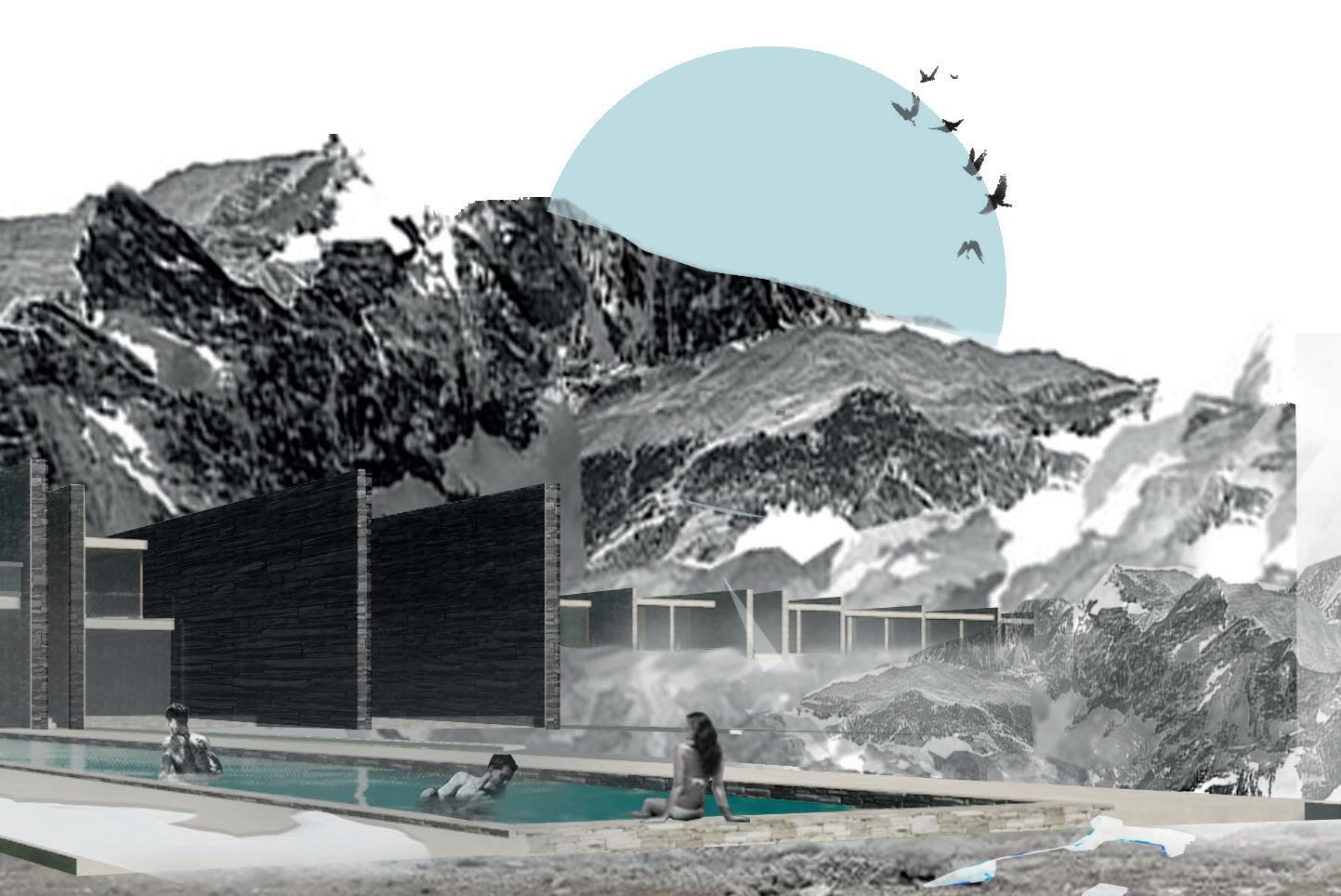
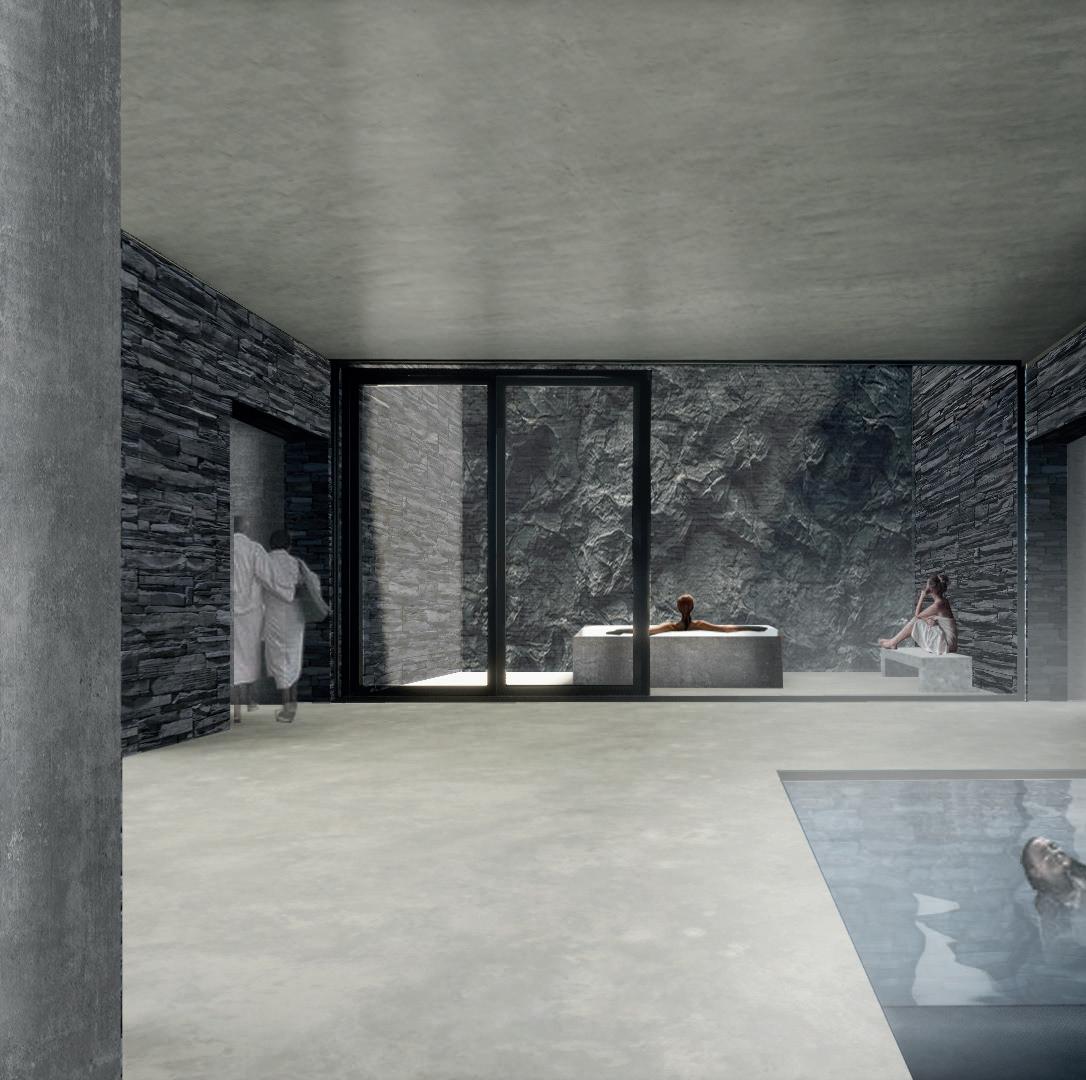
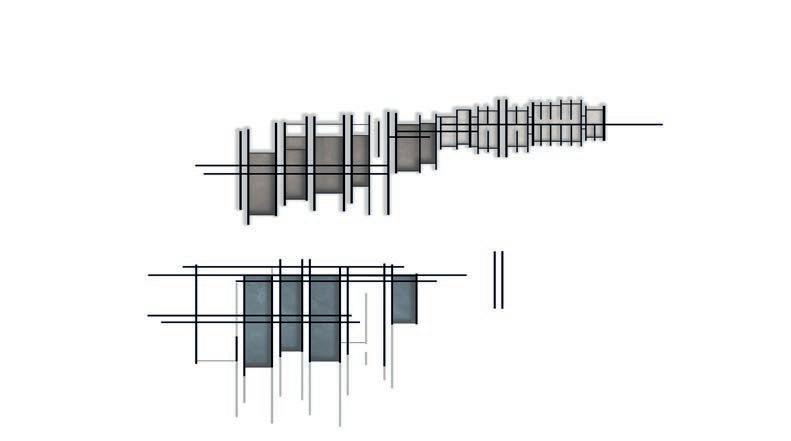
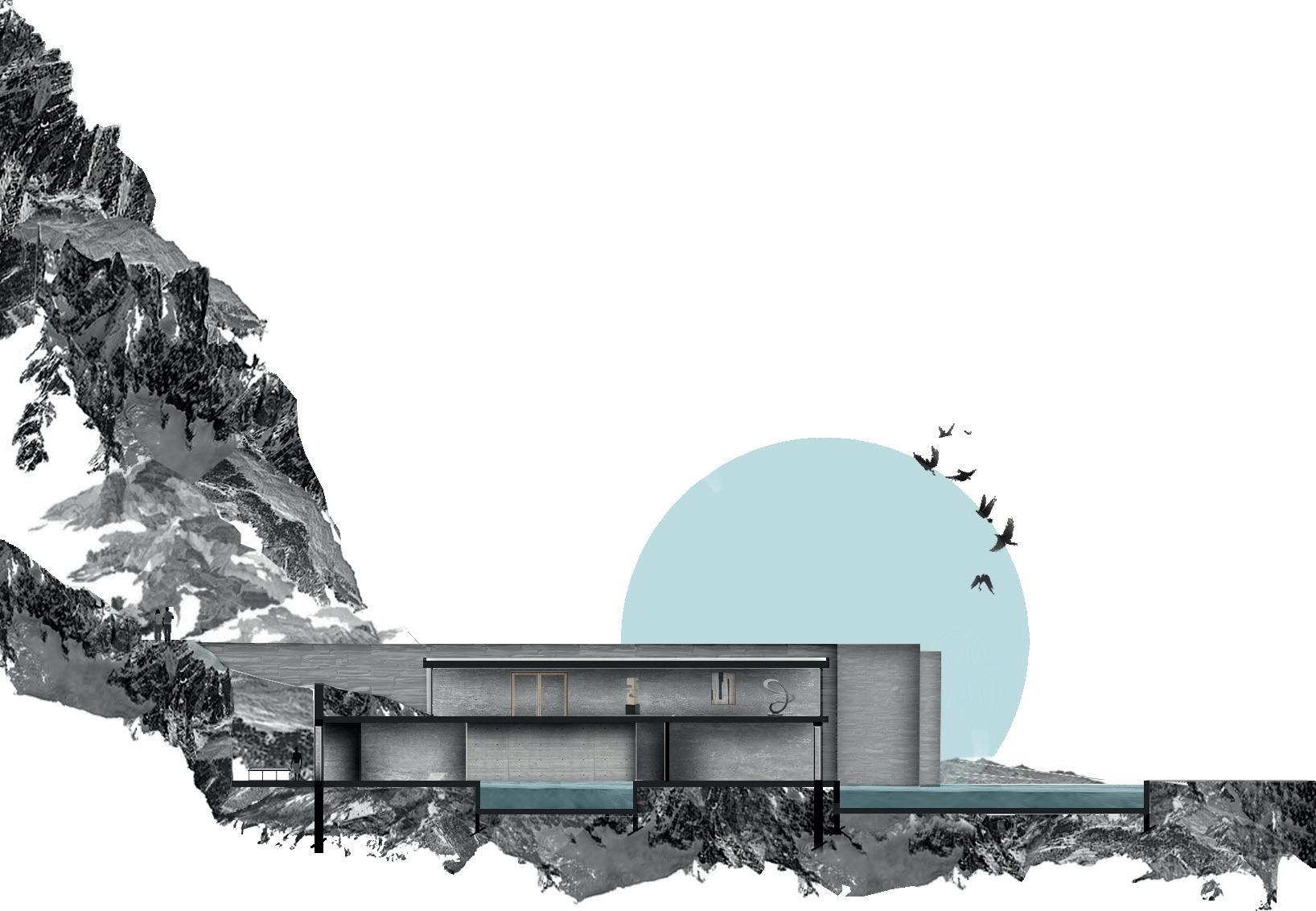
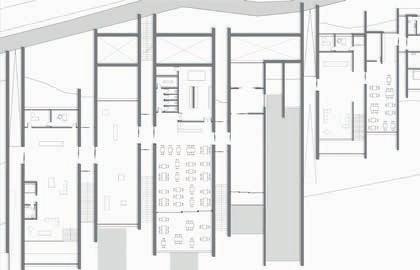
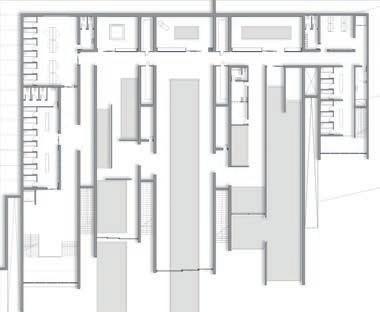
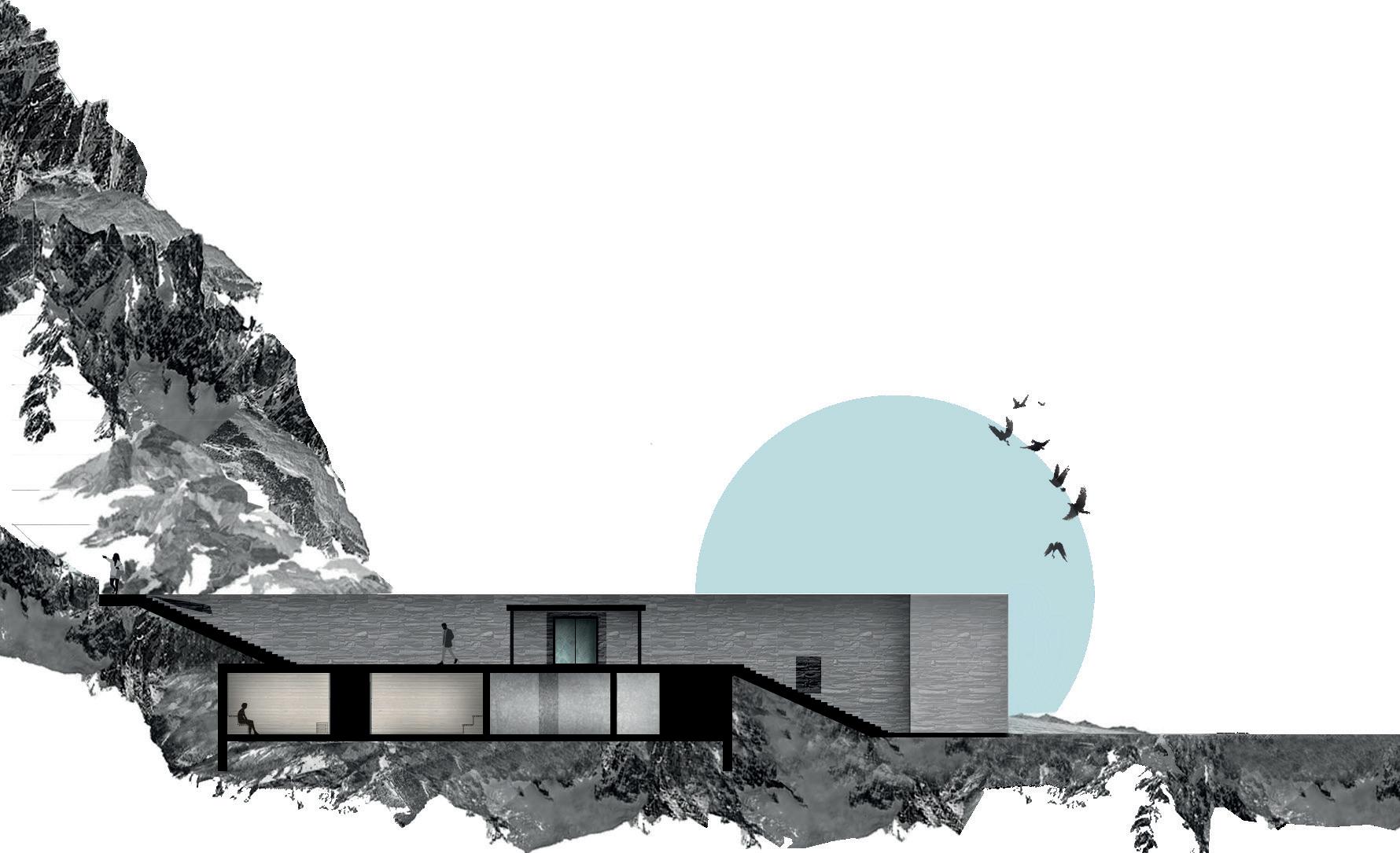
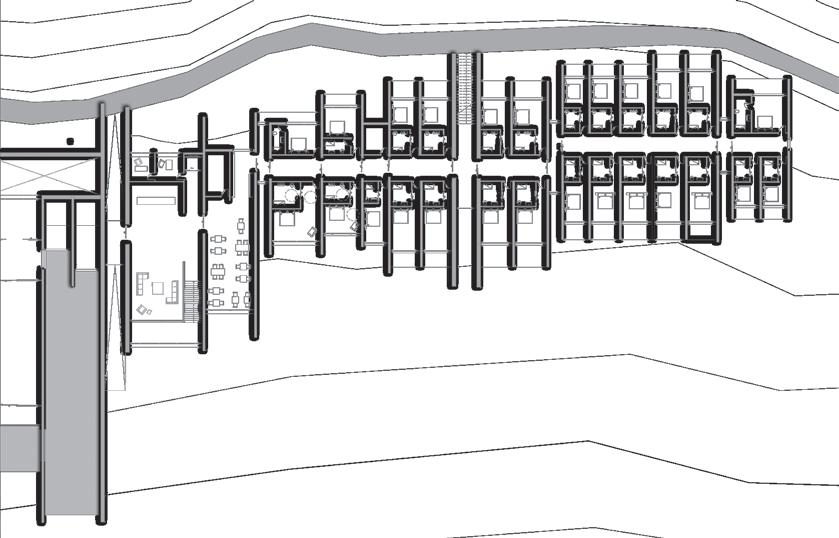

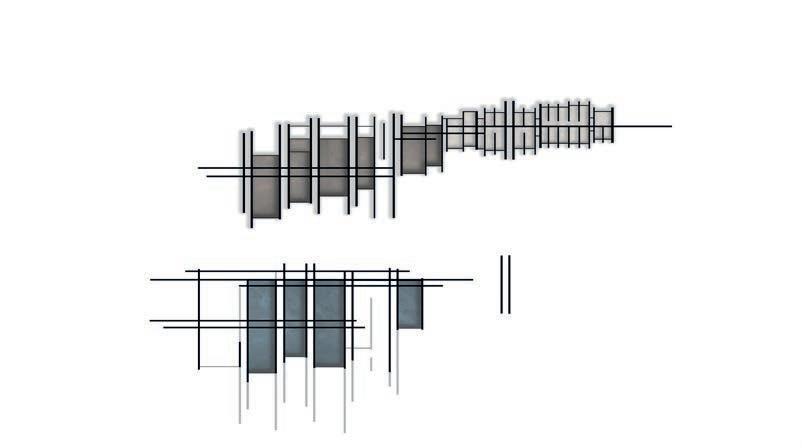
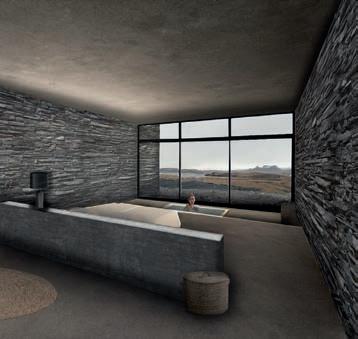
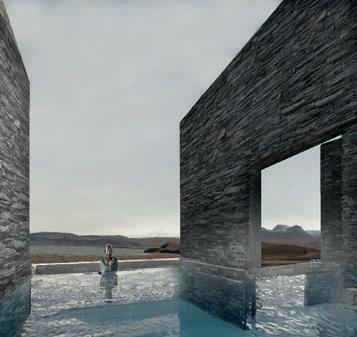
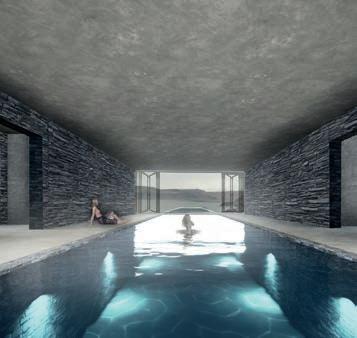
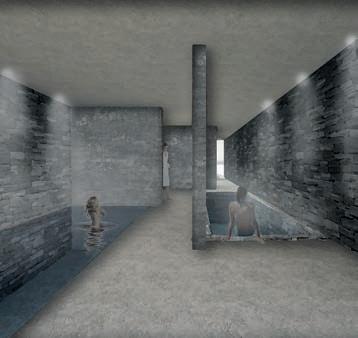
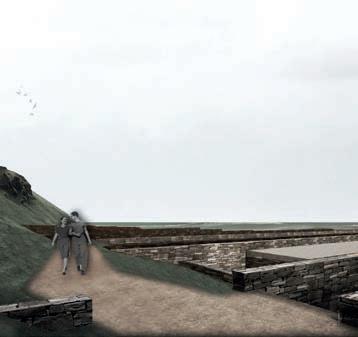
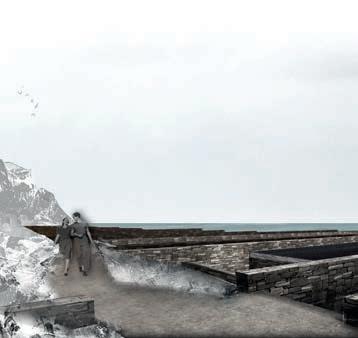
/ doMaine de beL sito
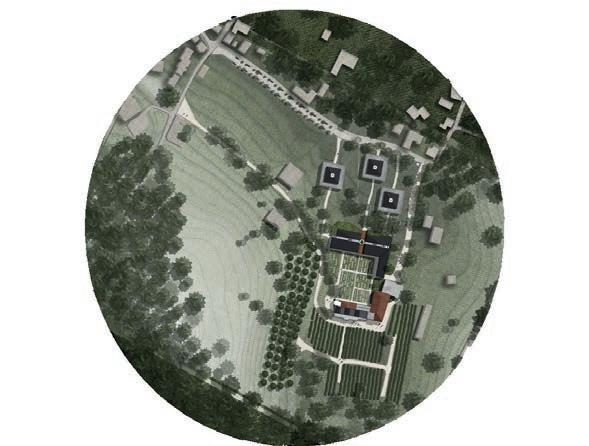
The project is located on the Domaine de Bel Sito in the commune of Floirac near the city of Bordeaux. It consists of the rehabilitation of a site with several abandoned buildings. The northernmost sector consists of four breezeblock buildings, three of which are used in the project. In the centre is a concrete building with artistic tags. The southernmost is the 17th century Carthusian monastery which fell into ruin after a fire.
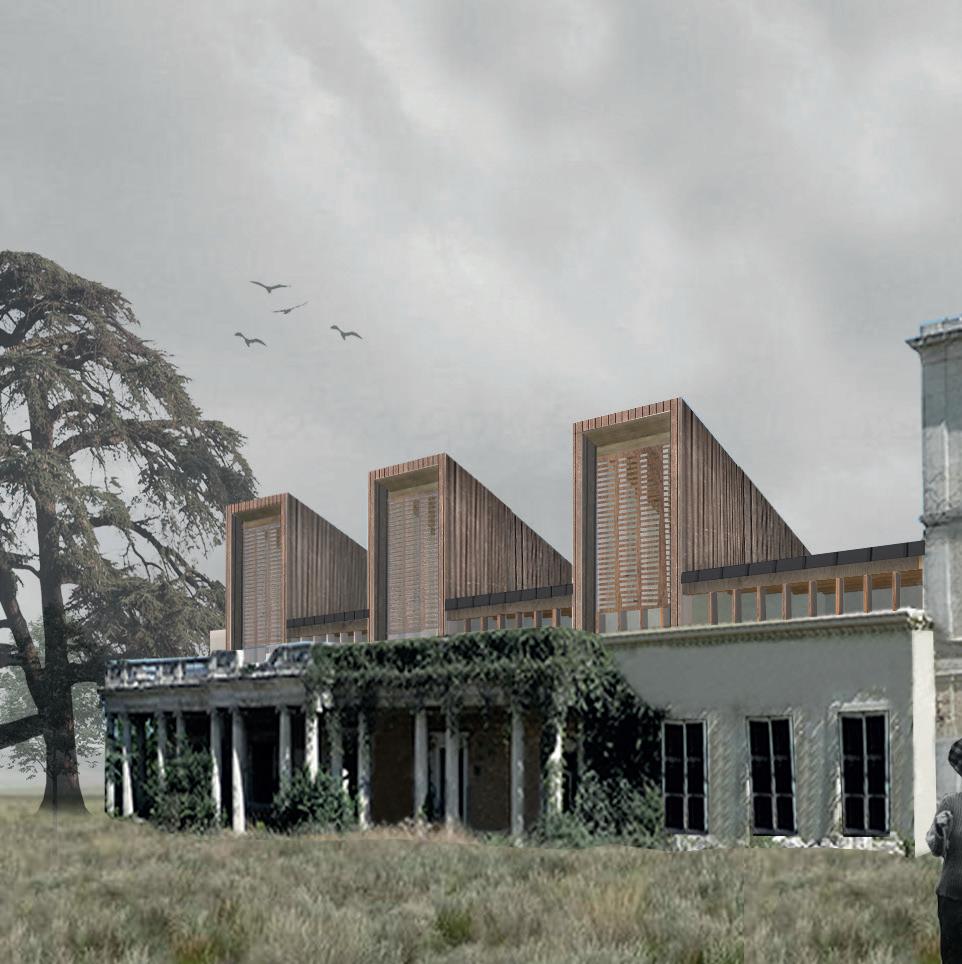
The program is the realization of an urban agriculture school gathering student housing, teaching places, administration, shared places for students, an arboriculture, a vegetable garden, a botanical greenhouse and a viticulture.
The concept of the architectural project is based on a lines composition, preserving the surrounding nature.
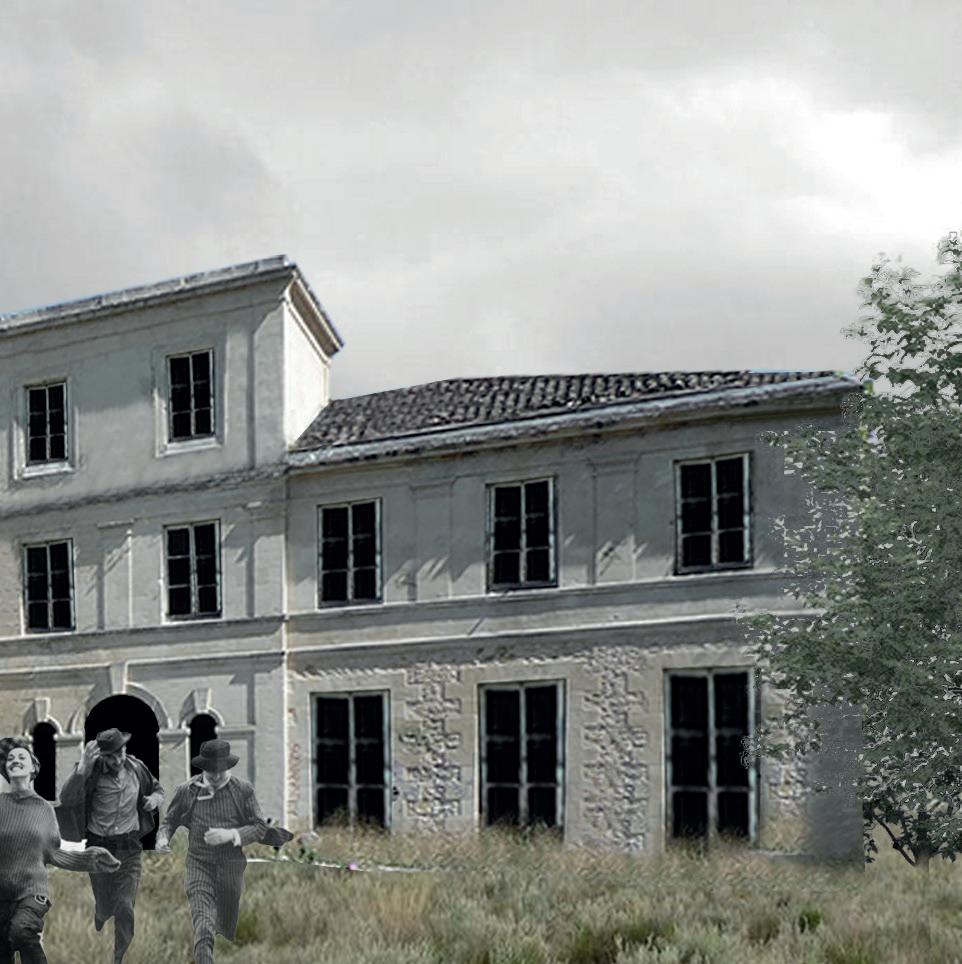

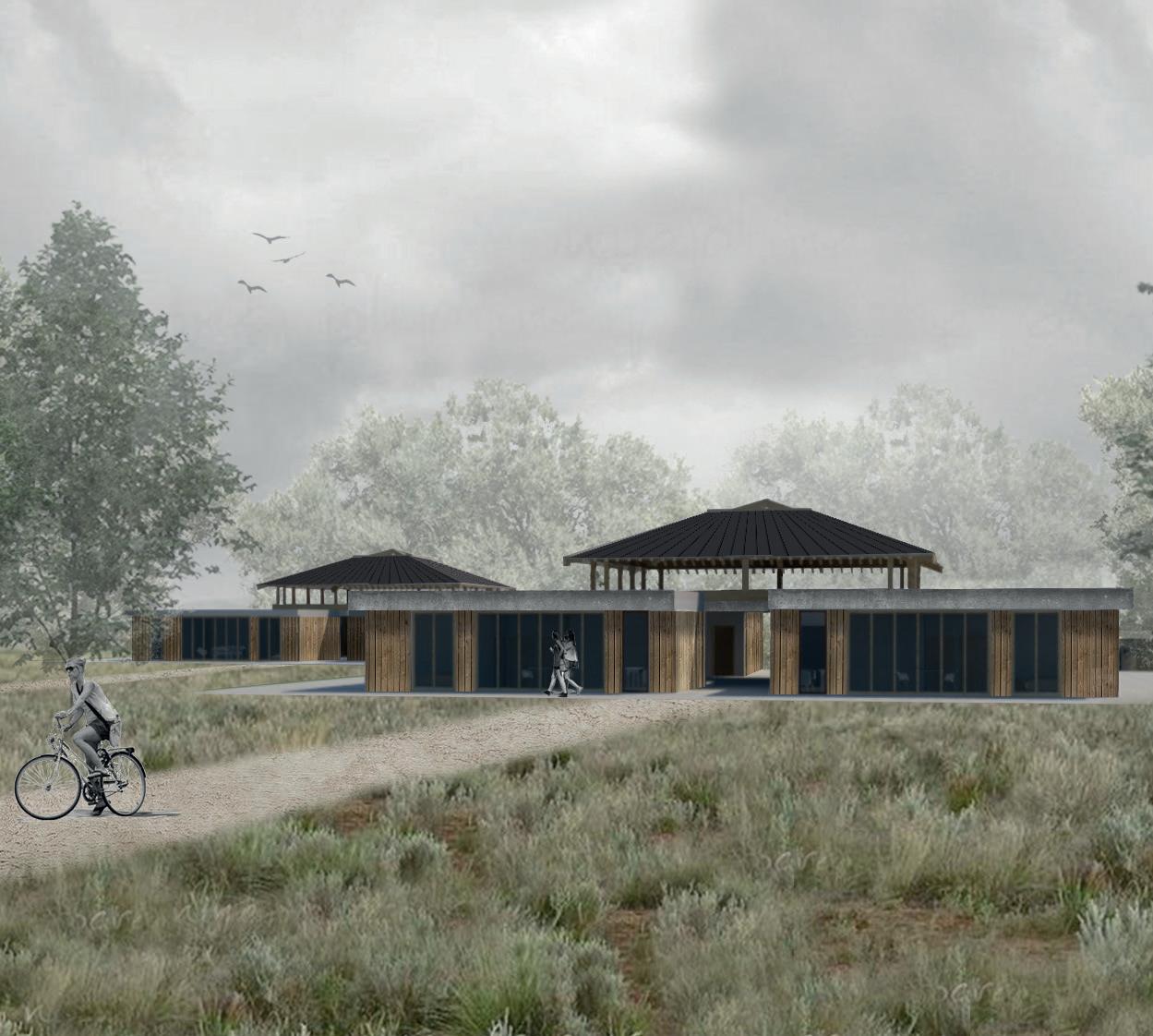
The fundamental idea is to keep as much as possible of the existing walls of each abandoned building, while preserving their own identity. In order to create an architectural homogeneity between the projects, particular attention is paid to the work on the wooden roofs.
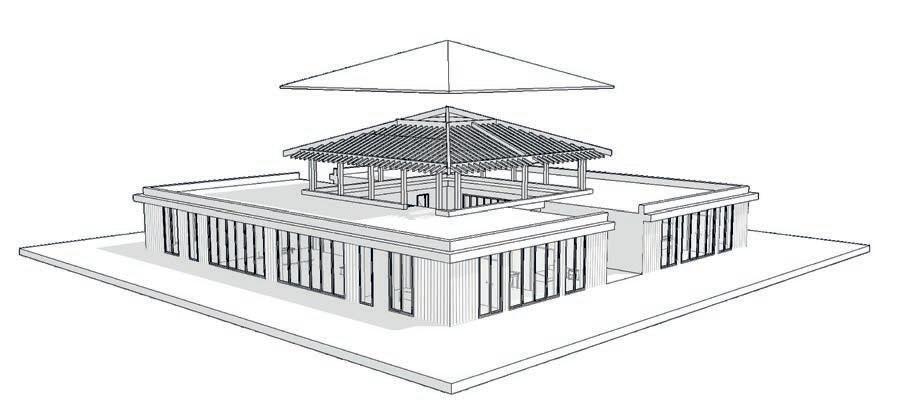
The project is divided into three different temporalities, from the most private parts with the student accommodation to the most shared parts open to the landscape of a park


