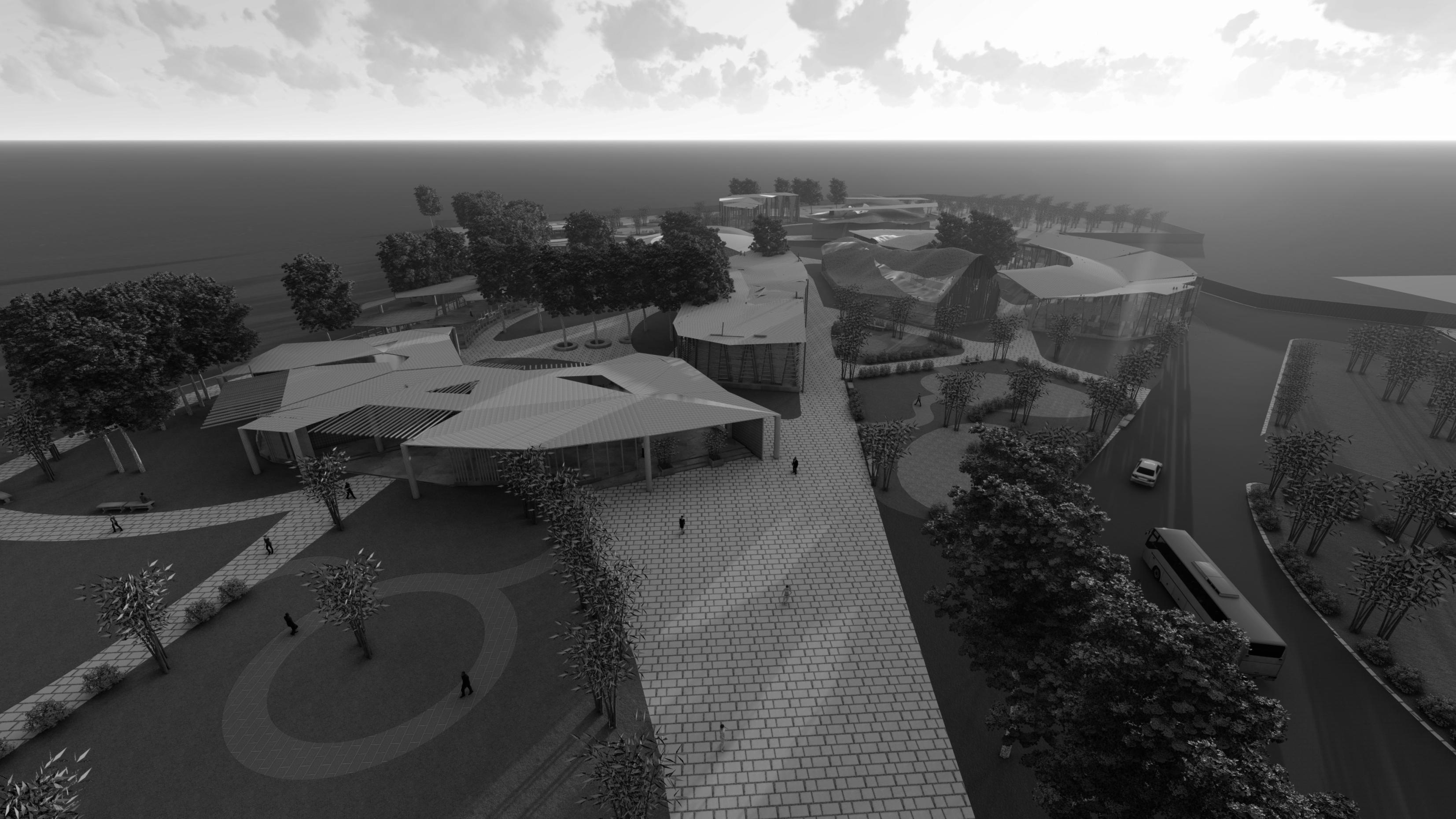FAISAL SHARIF
ARCHITECT
ABOUT ME
16/09/1993
MORESHWAR DARDHAN, PLOT NO. 106, FLAT NO.403, SECTOR-18, ULWE, NAVI MUMBAI-410206, MAHARASHTRA, INDIA


AIKTC, SCHOOL OF ARCHITECTURE, PANVEL
I keep learning in the best possible way and try to explore myself and always search for new experiences. I'm Passionate Architect, Hardworking who is finding a great platform to showcase my creative design ideas.
2021-PRSNT
WORK EXPERIENCE (6 YEARS)
SAIFEE BURHANI UPLIFTMENT TRUST(SBUT), MUMBAI. ARCHITECT
WORKING ON MUMBAI’S BHENDI BAZAR REDEVELOPMENT PROJECTS, Designing, Coordinating with consultants for the design inputs & get stage wise drawing for the review and further design inputs for the projects requirements
Coordinating with Structural, MEP and Other Consultants as project needed.
Preparing IOD drawing for Approval, Detail and working drawing for the site Regular site and Coordinating with construction team for smooth execution.
PROGRESSIVE ARCHITECTS PLANNERS AND ENGINEERS, NAVI MUMBAI.




PROJECTARCHITECT
LEADING A TEAM OF 1 JR. ARCHITECT & 2 DRAUGHTSMAN IN RESIDENTIAL, COMMERCIAL, MIXED USE, INDUSTRIAL, BUNGALOW AND COMMERCIAL INTERIOR PROJECTS FOR 1 YEAR AND 6 MONTH
Designing, preparing presentation drawing, approval drawings with documentation and working drawings Coordinating with clients and structural engineer, MEP consultant for project requirements
Coordinating with site engineer for execution and regular site visit.
Preparing BOQs for Interior projects and coordinating with vendors and contractors to works get done.

PROFICIENCY
2017-2019
STUDIO ASCENSION, BANDRA,MUMBAI
JUNIOR
WORKED IN BUNGALOW AND COMMERCIAL PROJECTS, INTERIOR PROJECTS ON BOTH RESIDENTIAL AND COMMERCIAL FOR 2 YEARS 2 MONTH

+91 9029538189

+91 7021198693
CONTACT ME faisalb.arch203@gmail.com
https://www.linkedin.com/in/ faisal-sharif-2381a9113/
LANGAUGES
ENGLISH
HINDI
TAMIL MARATHI
2015-2016


CURRICULUM VITAE
Designing, Preparing presentation drawings, Making 3D views Working drawing and details drawings. Meeting with clients for their design requirement and presenting design Coordinating structural engineer, MEP consultants, contractor and Site supervisor for Execution;regular site visits
OCD(Office of cognitive design), BANGALORE.
INTERN ARCHITECT
WORKED ON 4 PROJECTS FOR 4 MONTHS


Meeting with clients for their design requirement and presenting design
Preparing presentation drawings, making 3D views, working drawings and details drawings.
Meeting and coordinating with contractors for costing of project.
COMPLETED BACHELOR OF ARCHITECTURE @ ANJUMAN-E- ISLAM KALSEKAR TECHNICAL CAMPU, SCHOOL OF ARCHITECTURE, PANVEL.
COMPLETED 12 TH IN SCIENCE STREAM @ NATIONAL SARVODYA, CHEMBUR.
COMPLETED 10 TH @ CRESCENT ENGLISH HIGH SCHOOL, TROMBAY
AWARDS AND COMPETITIONS
THESIS PORTFOLIO
https://issuu.com/faisalsharif7/docs/thesis_portfolio_eecdc61864f270
INTERESTS
7 WORKING DRAWINGS
8 PERSONAL PROJECTS

SAIFEE BURHANI UPLIFTMENT PROJECT
BHENDI BAZAAR REDEVELOPMENT


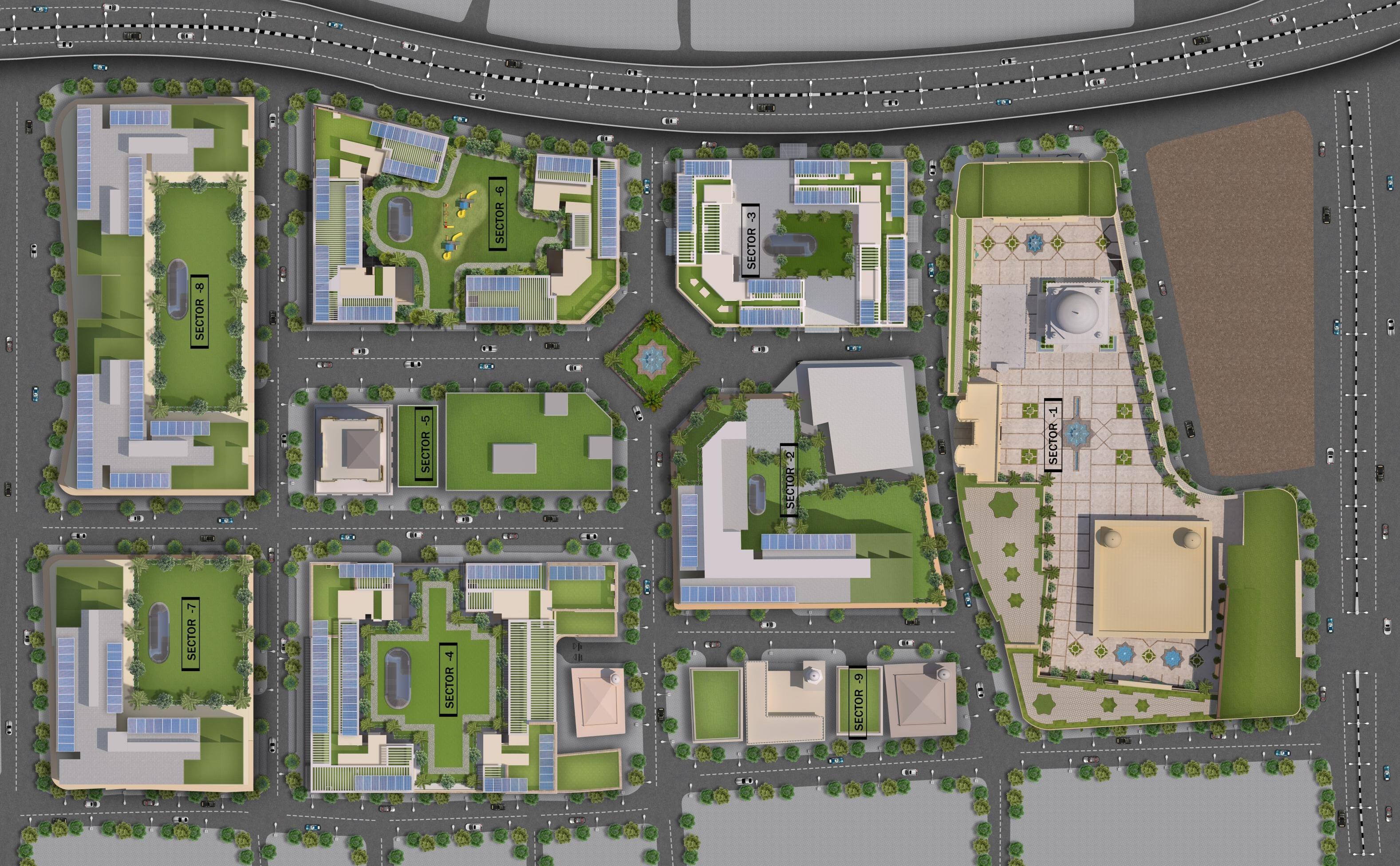
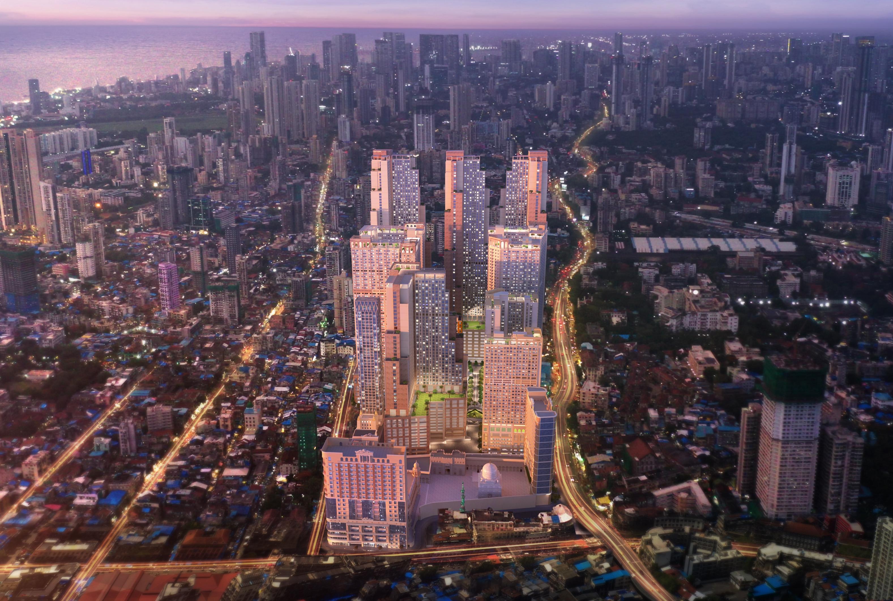

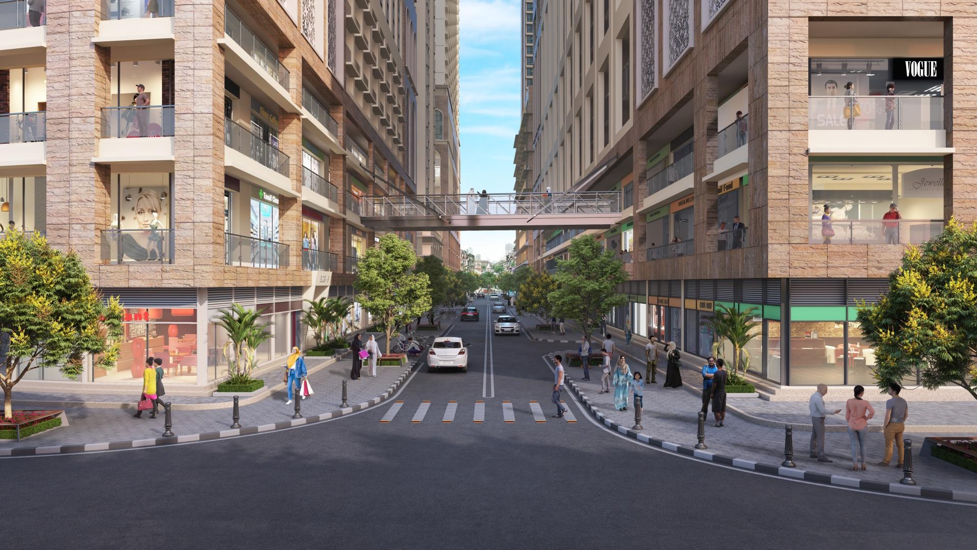
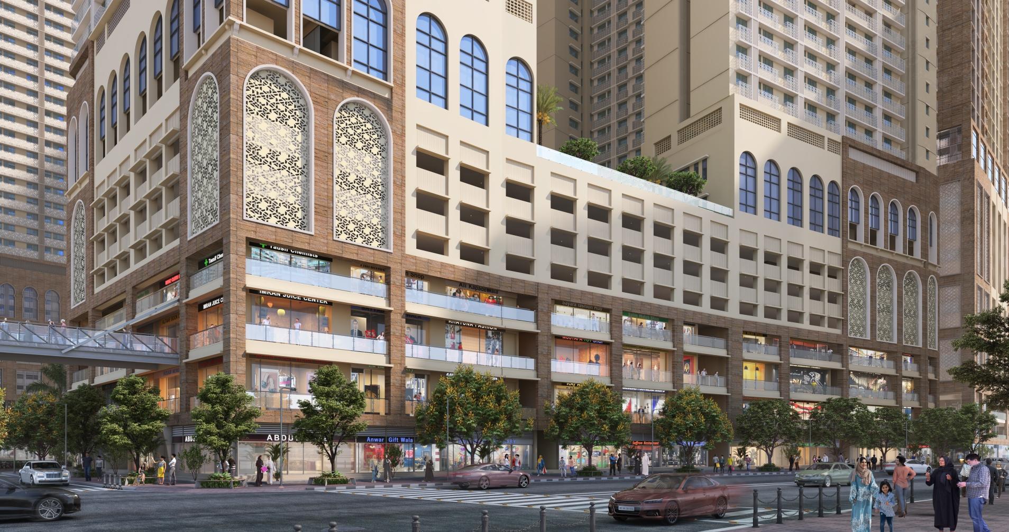
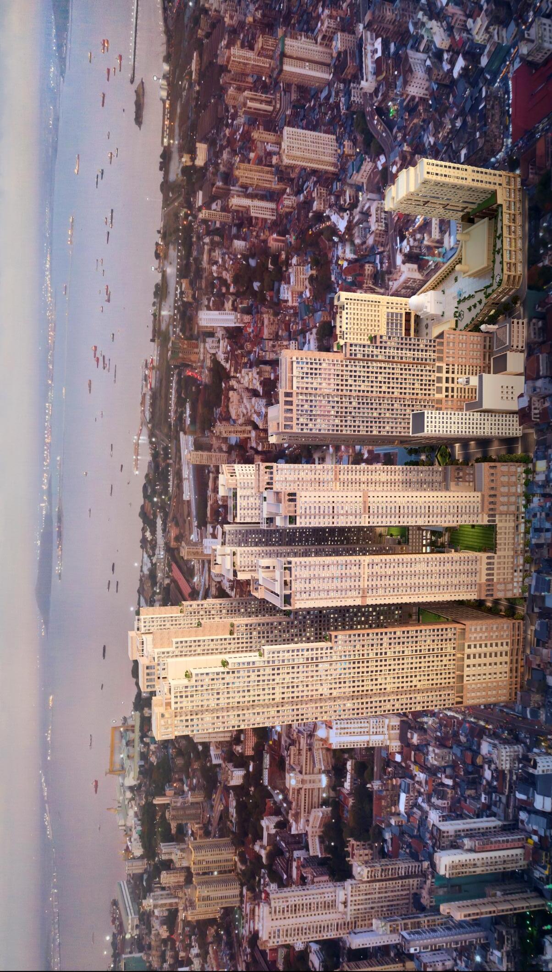

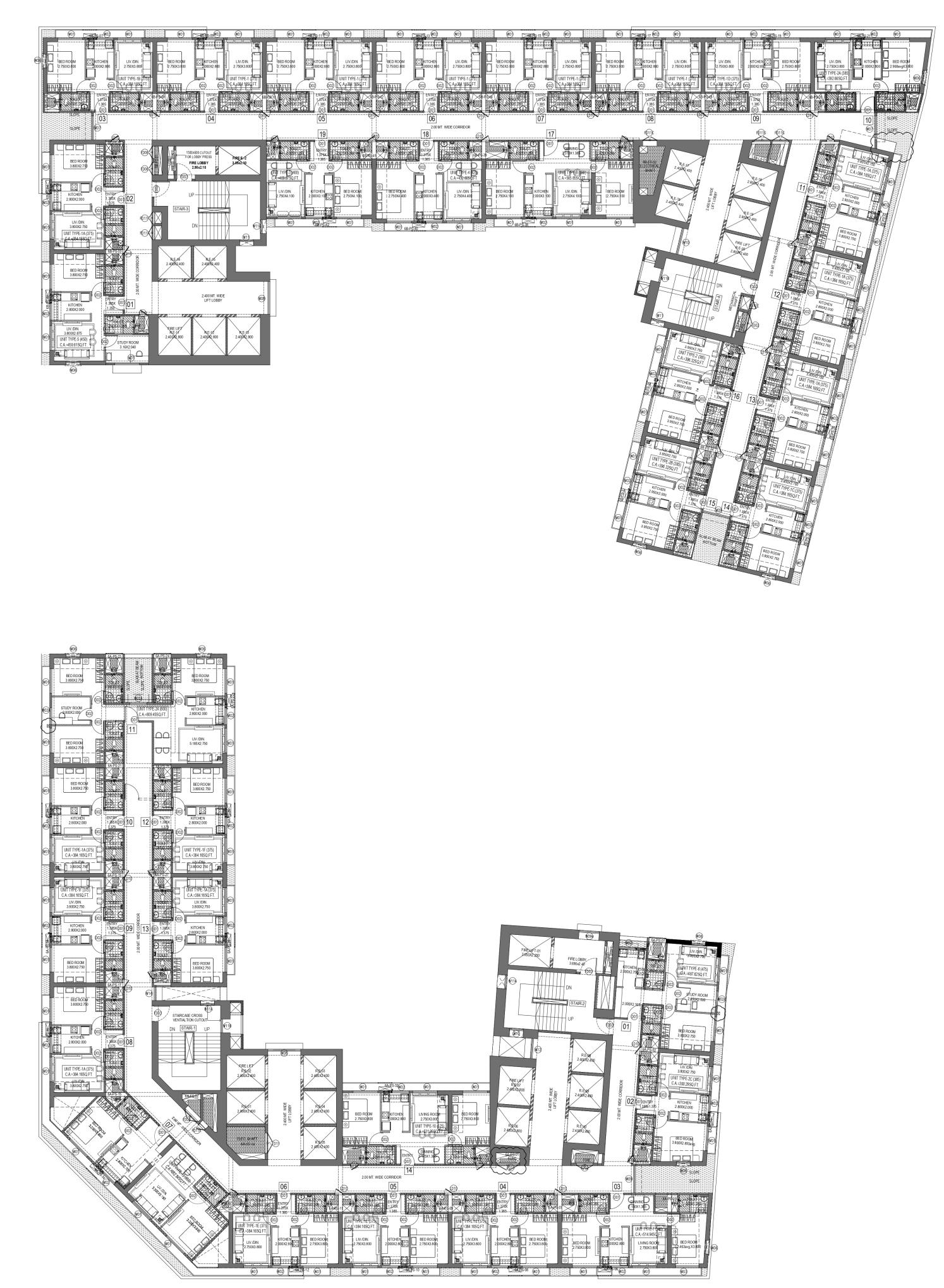
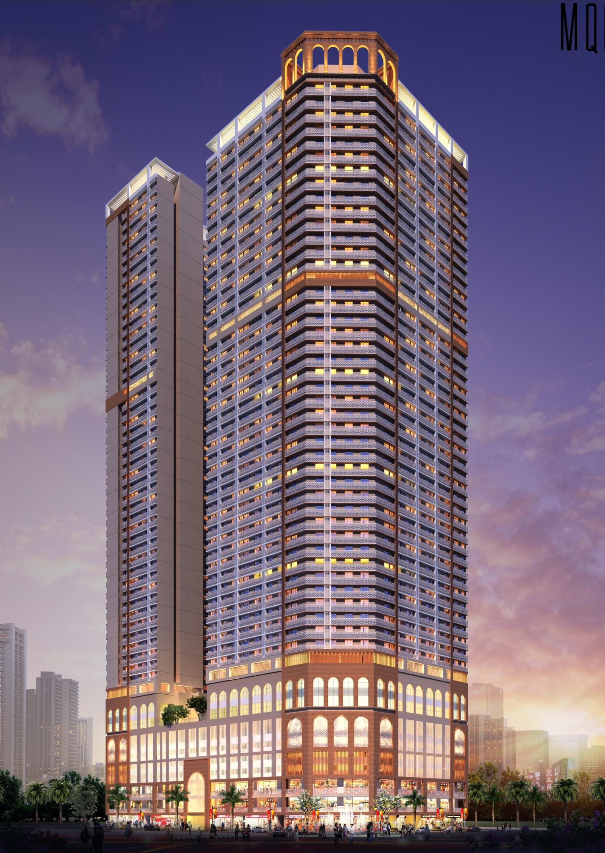
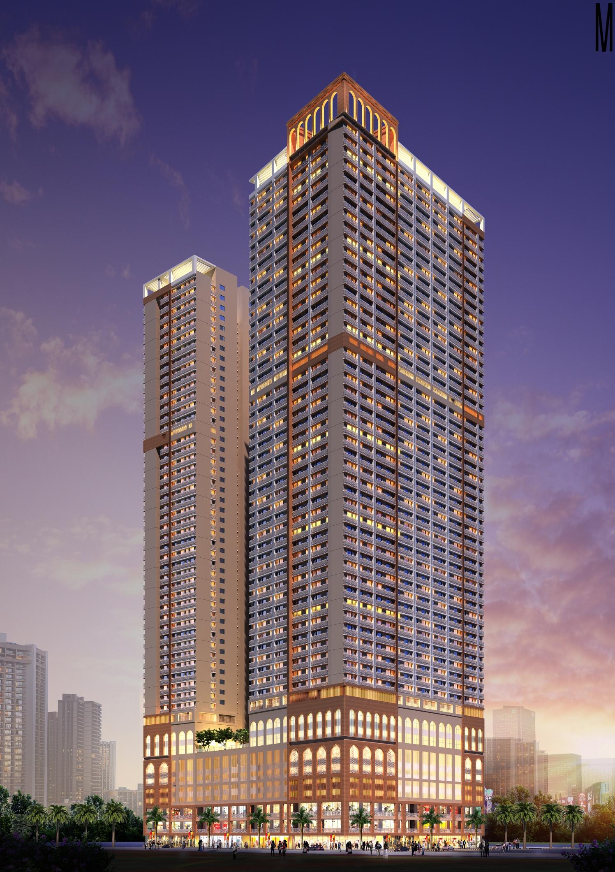

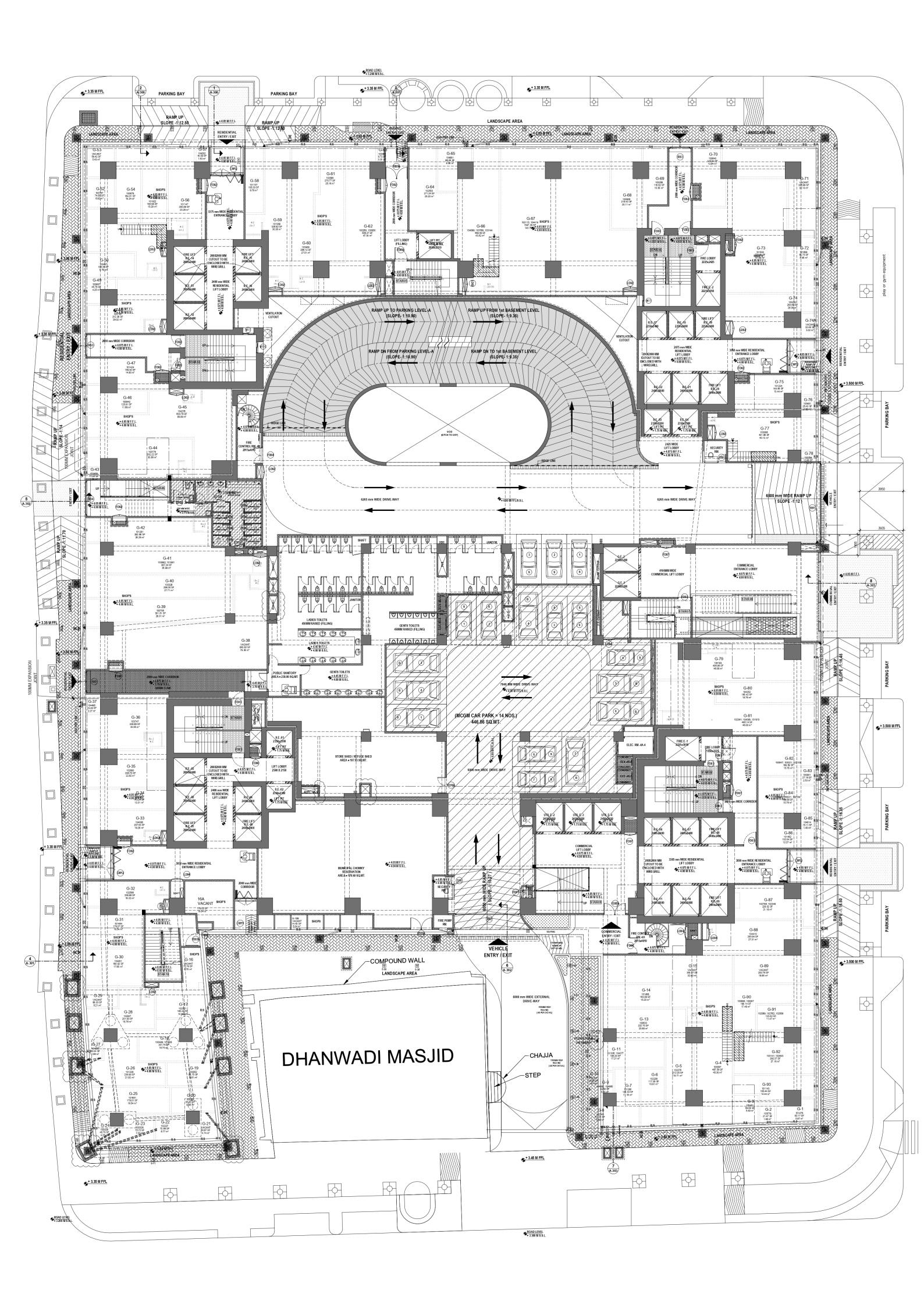
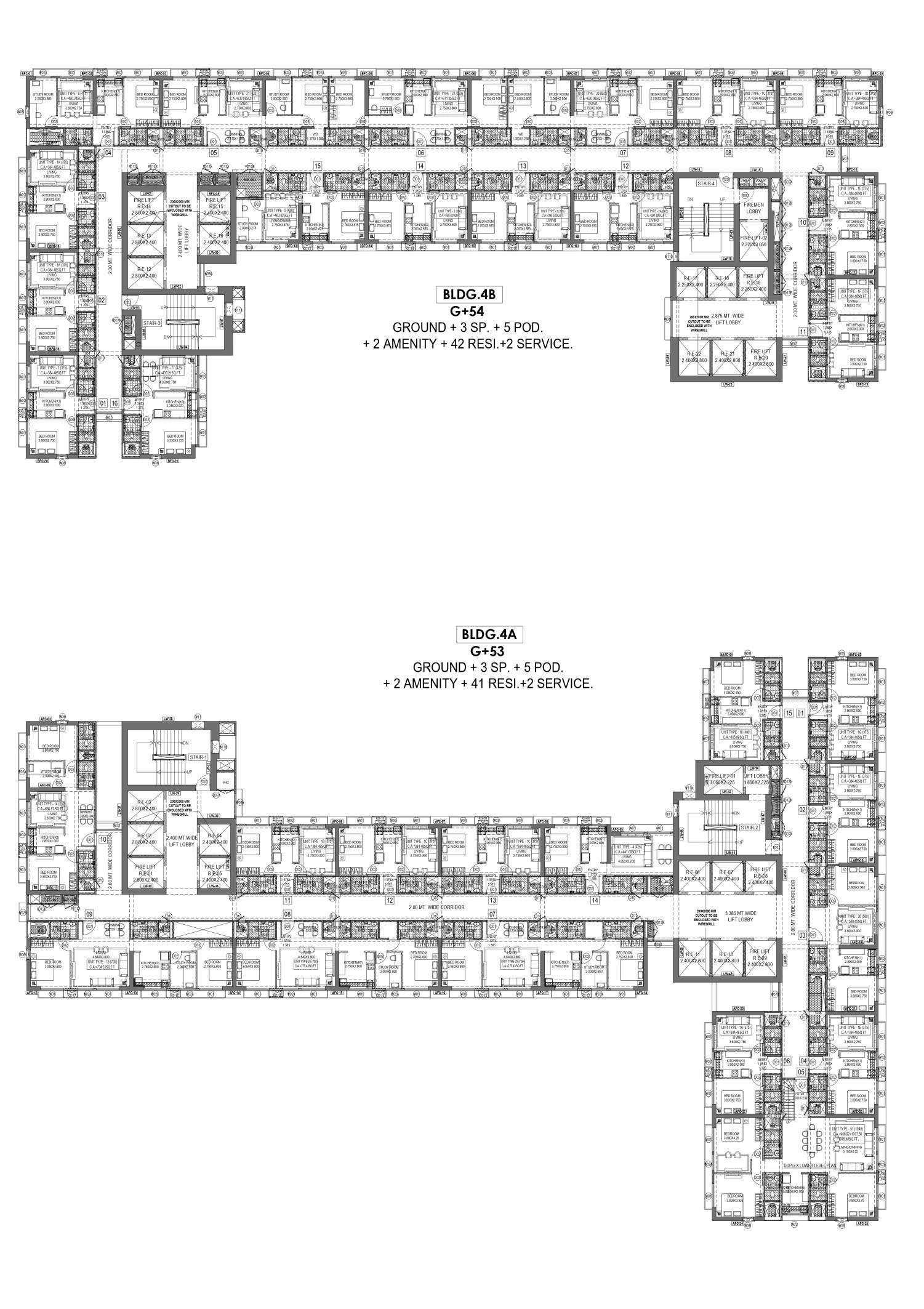
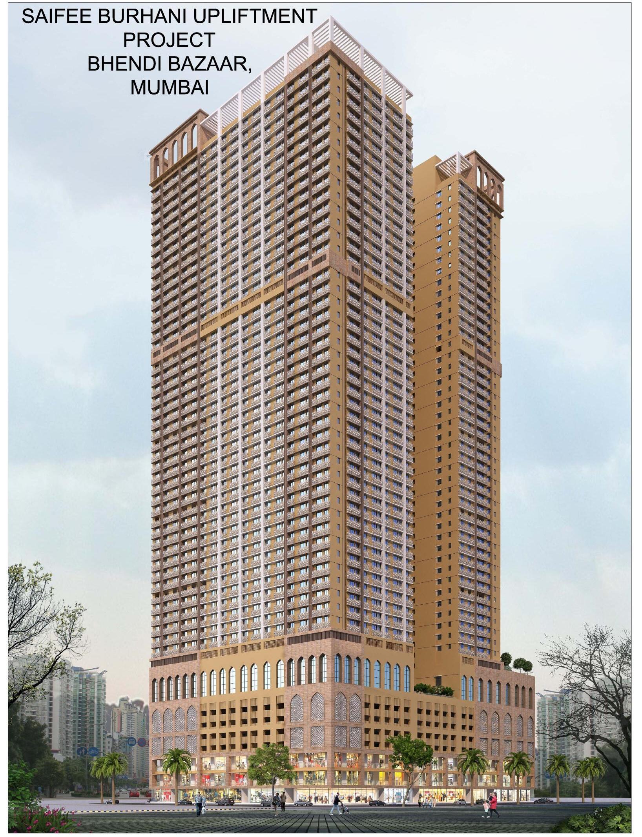


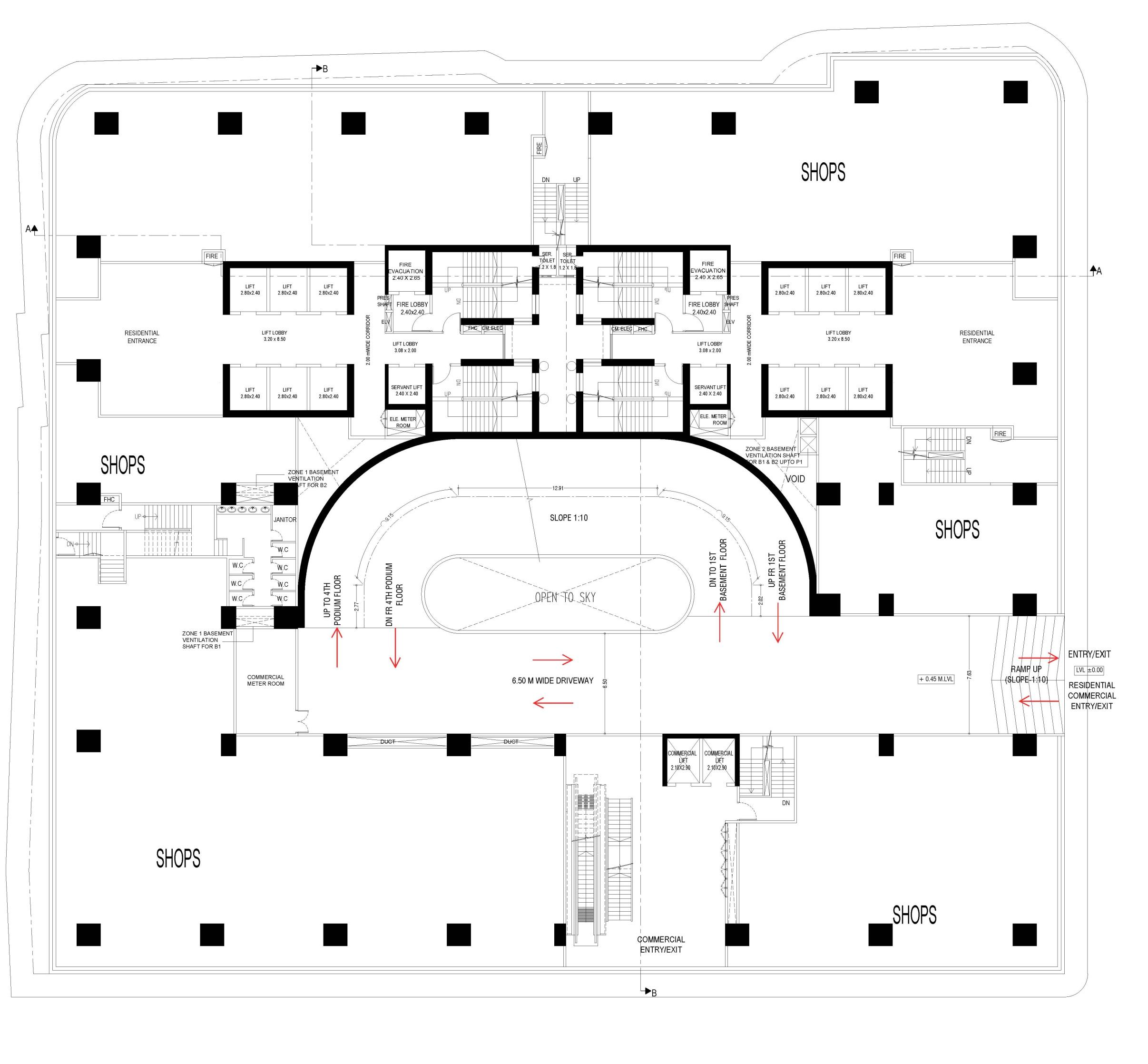
TYPICAL FLOOR PLAN ELEVATION

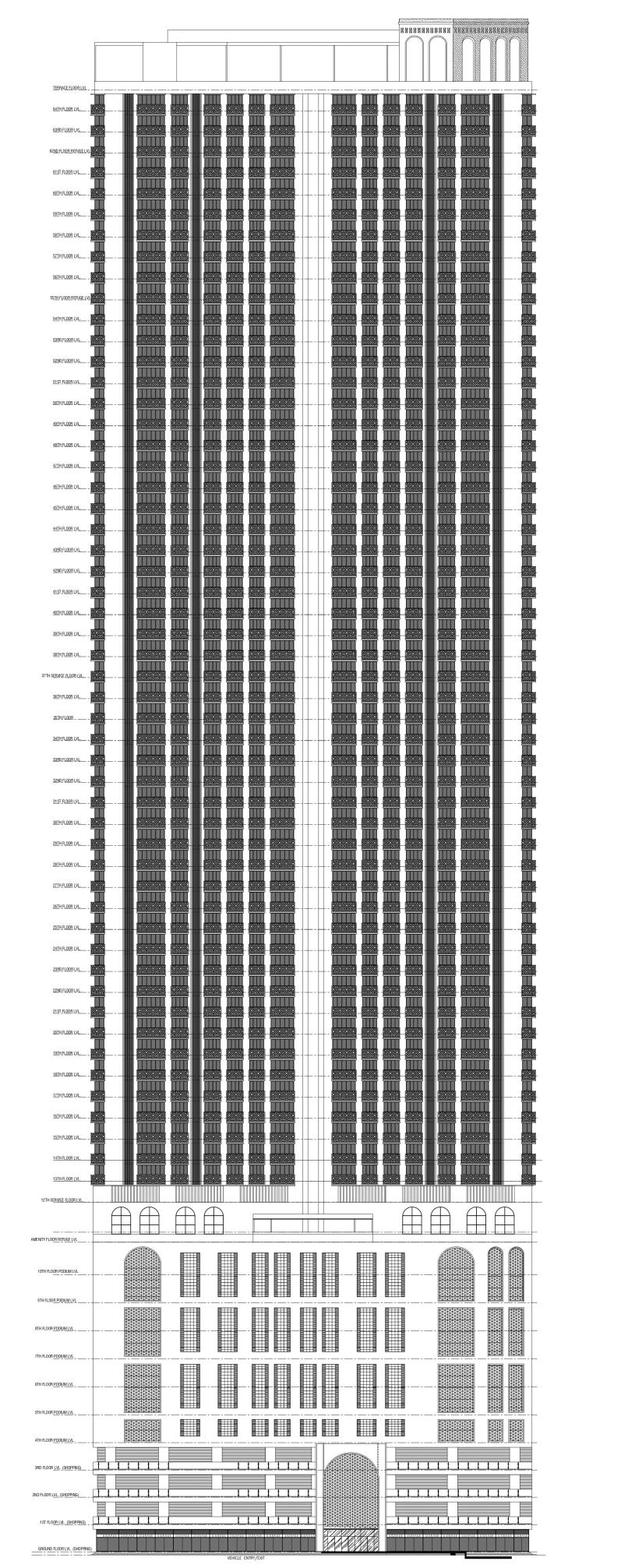
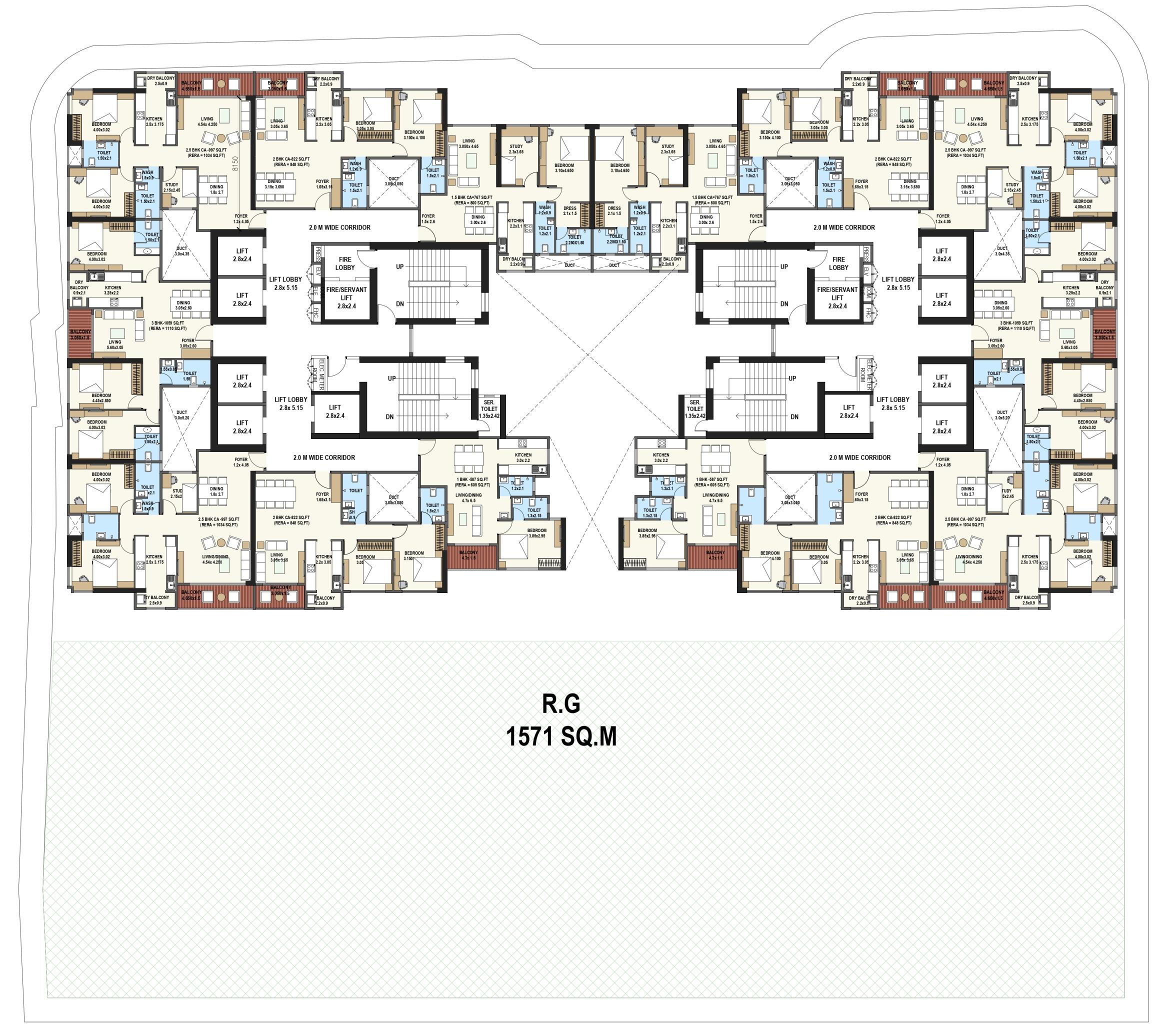
PHYSICAL ARCHITECTURAL MODEL

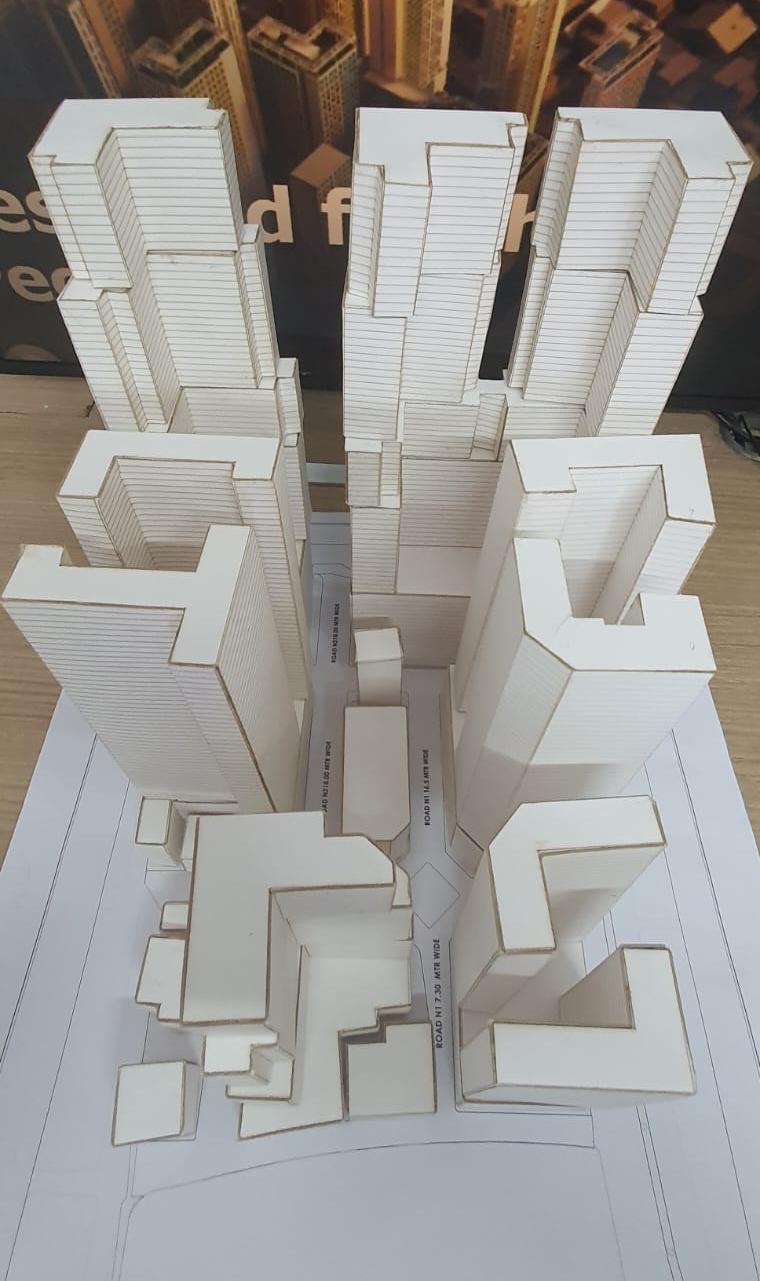
SITE PHOTOS


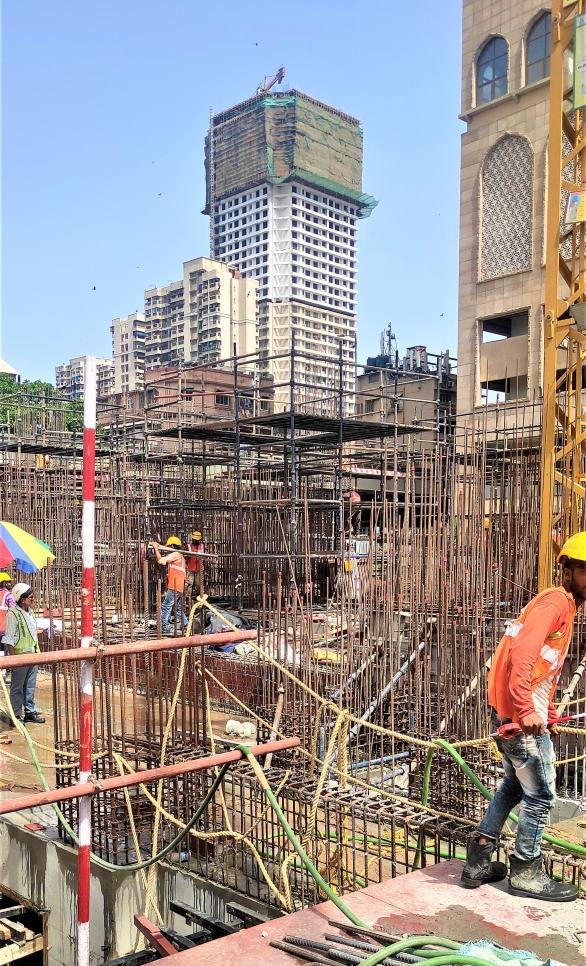

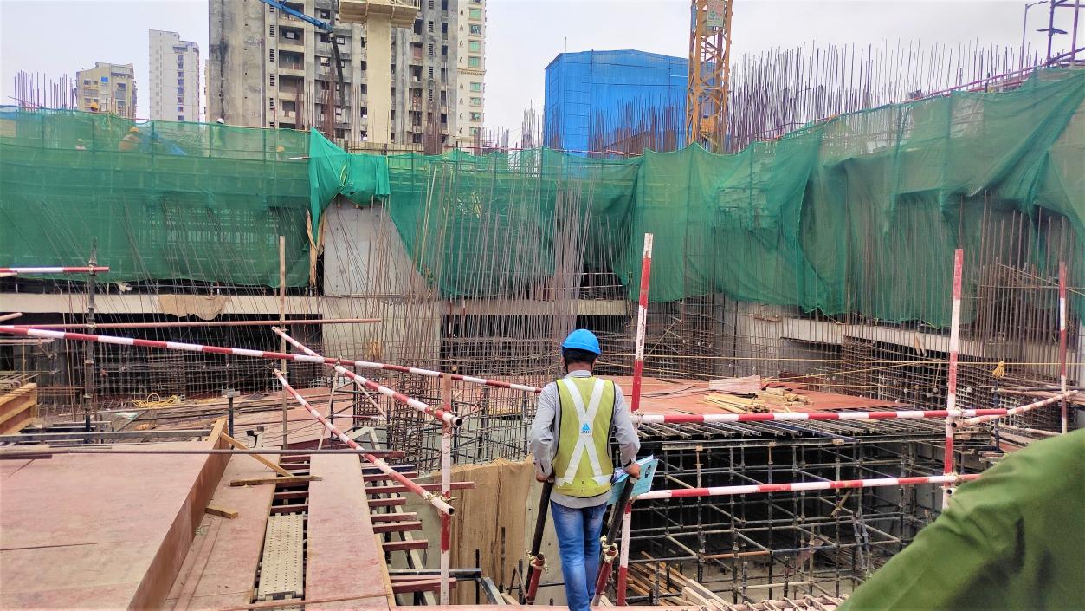
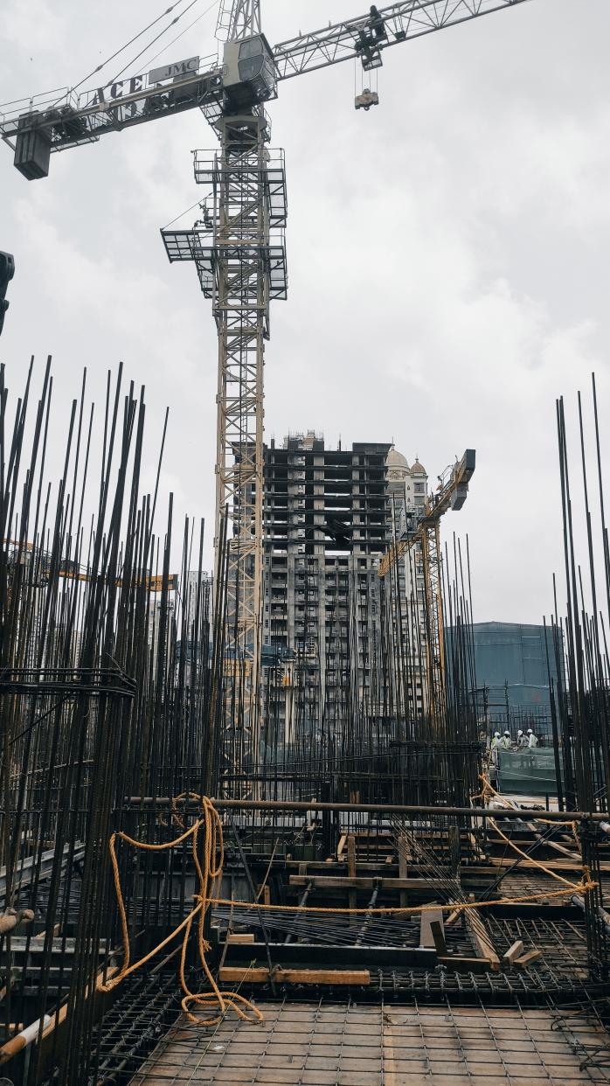
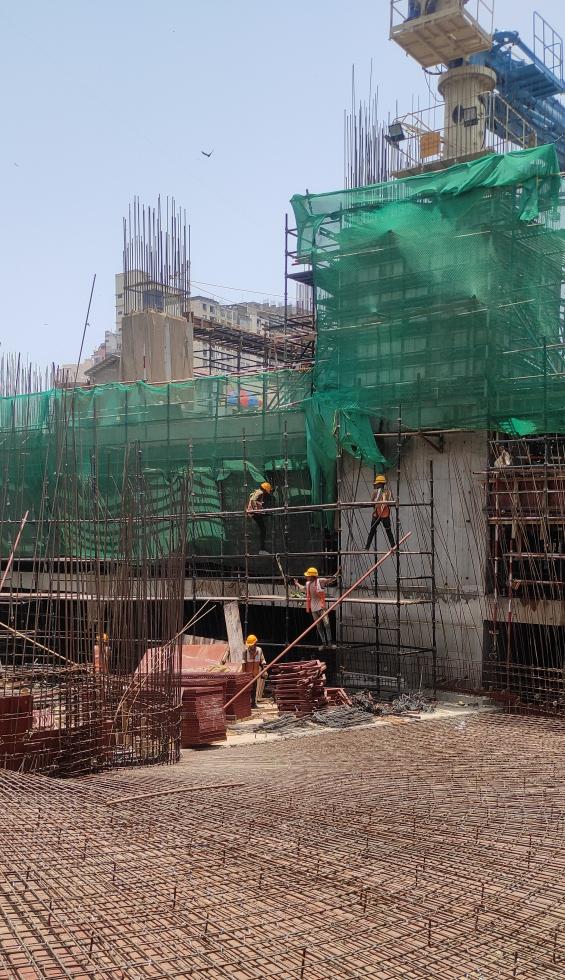
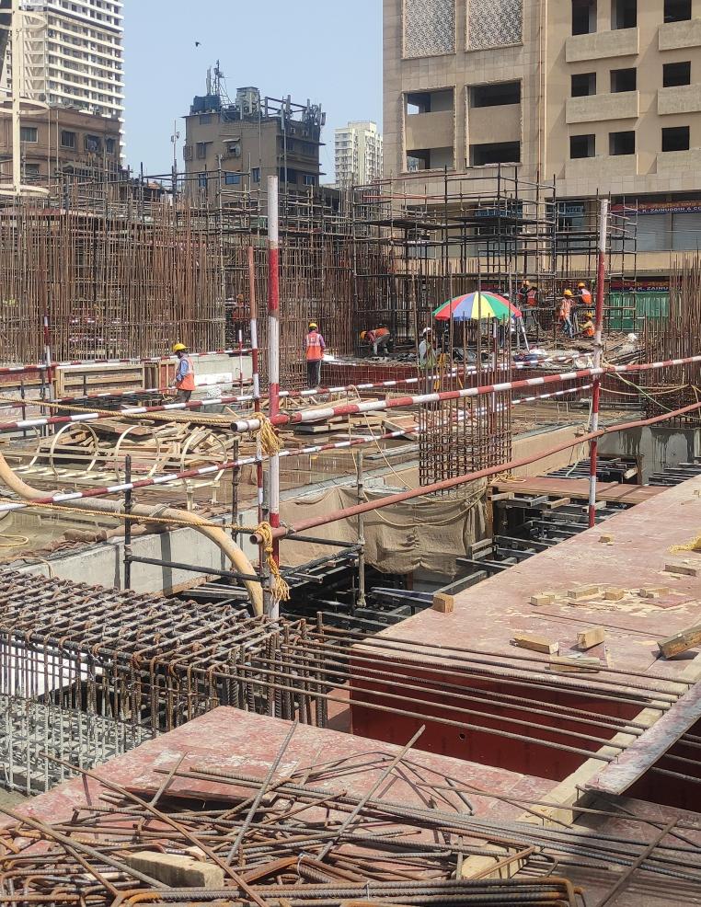

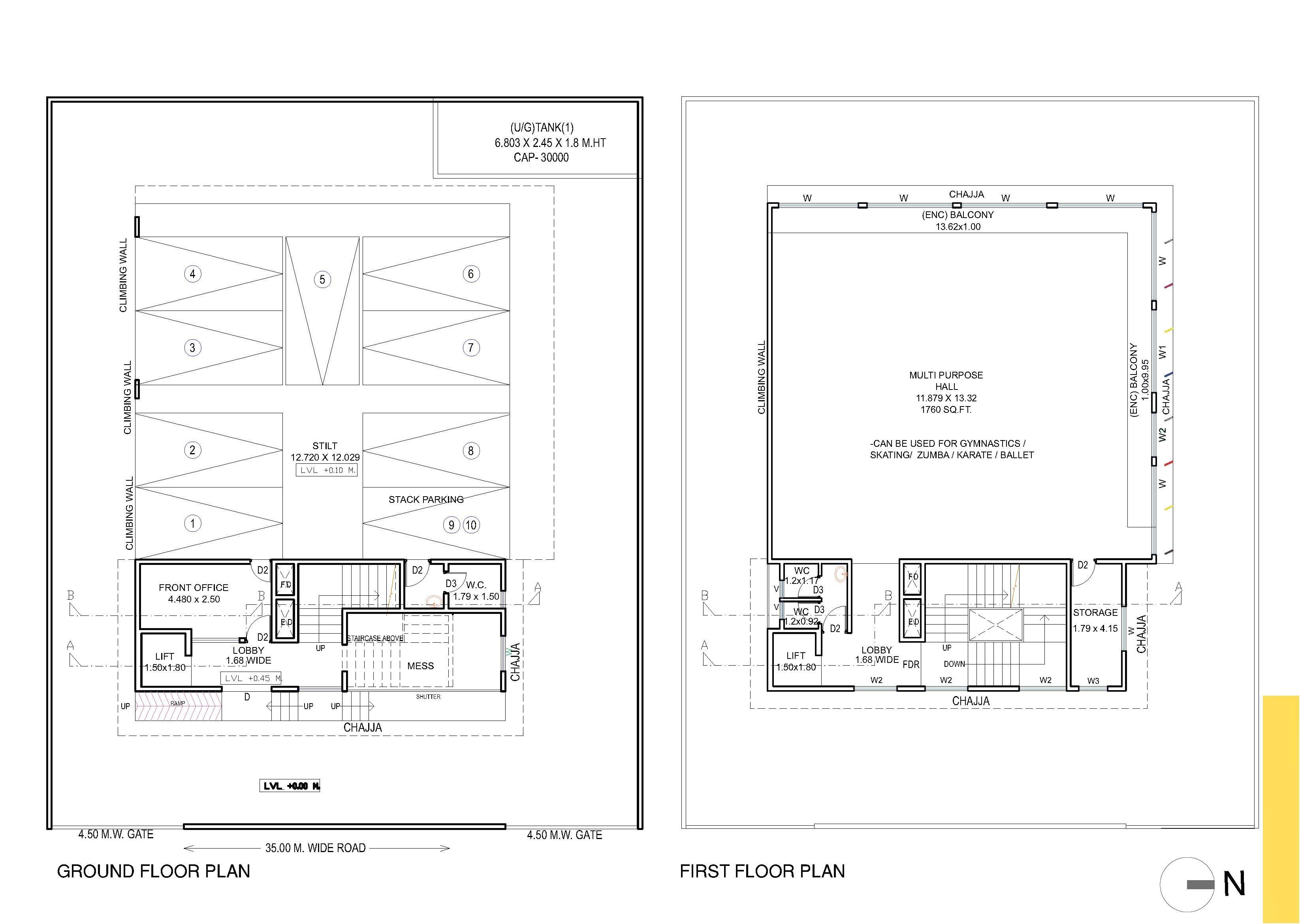
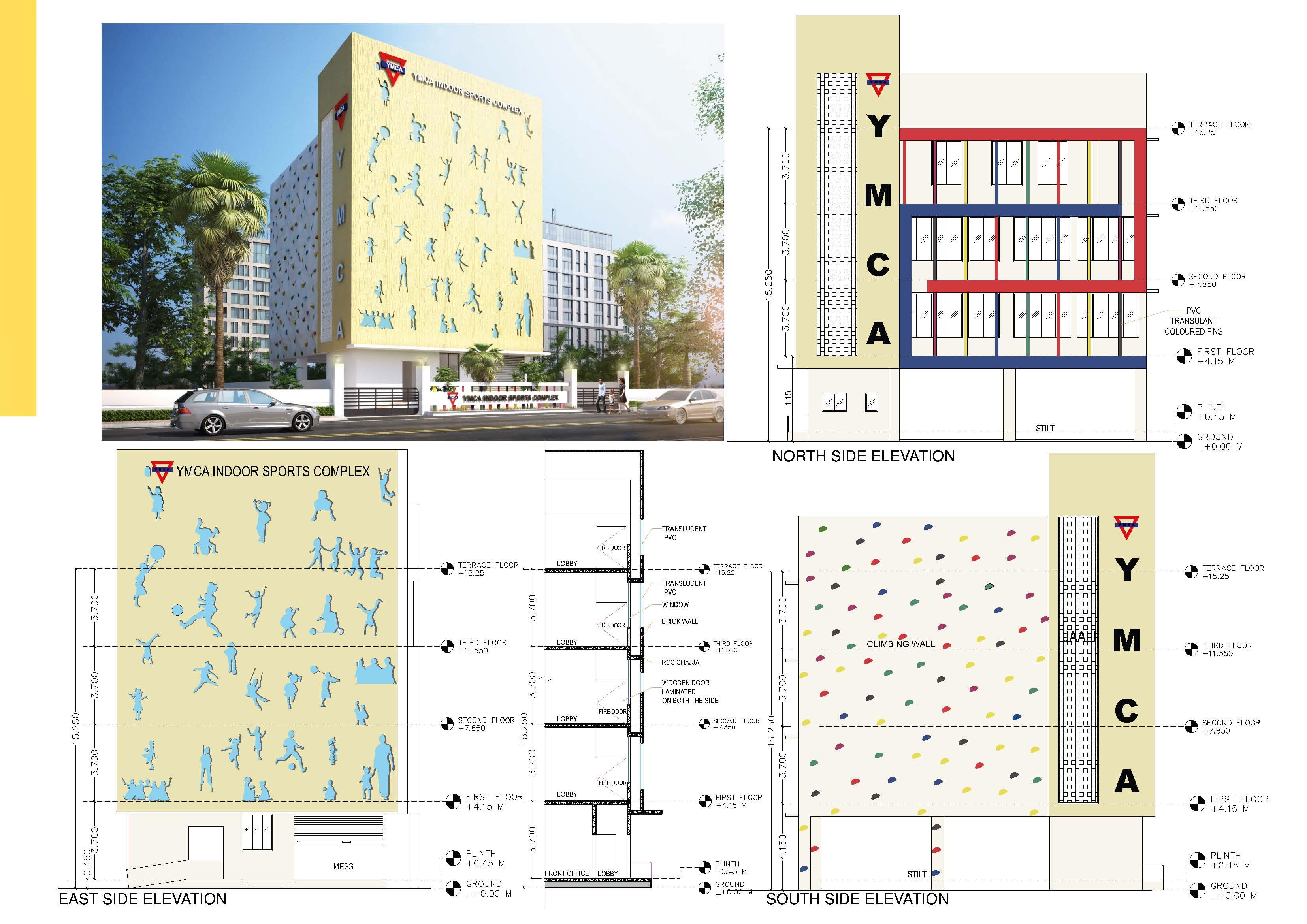
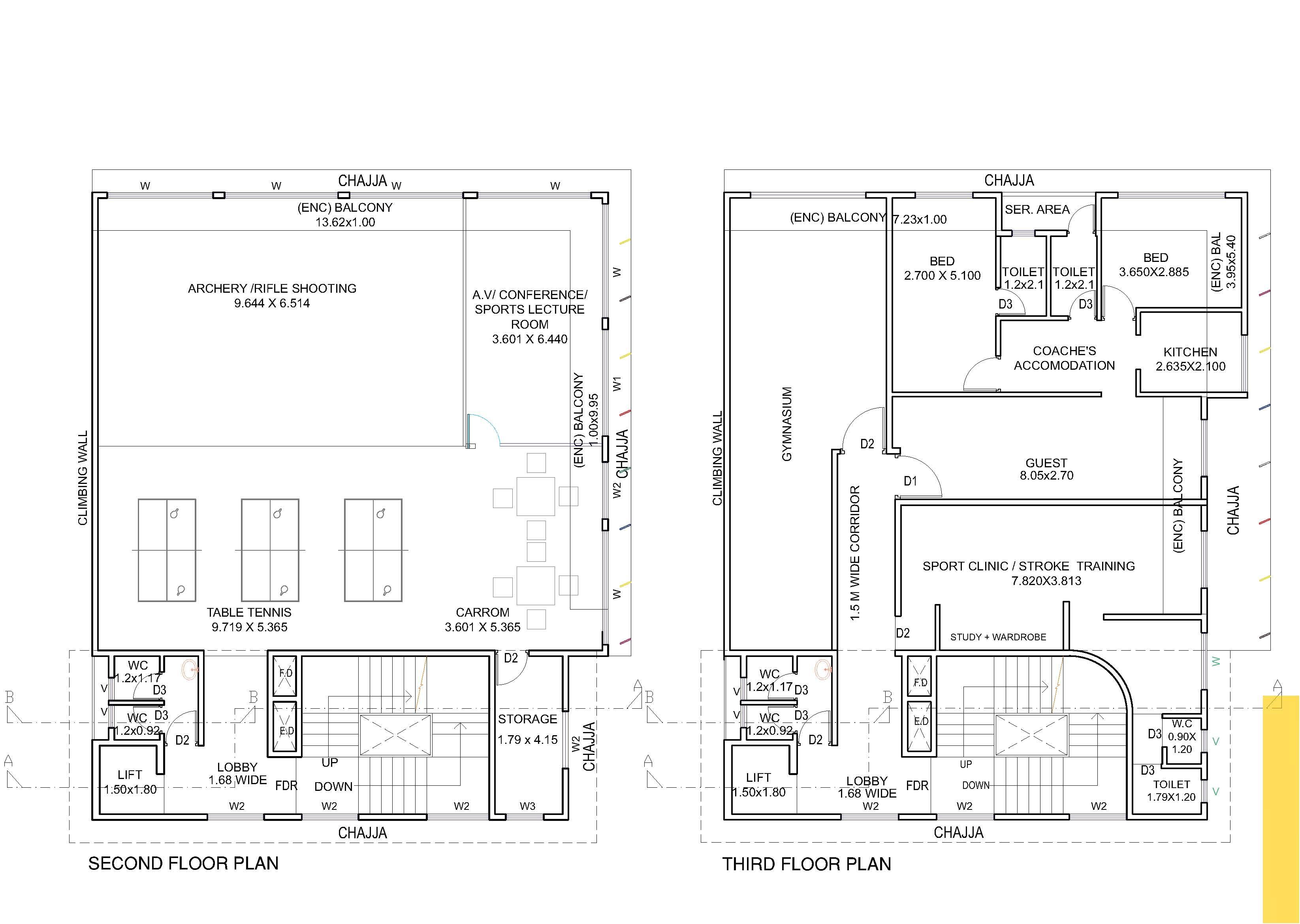
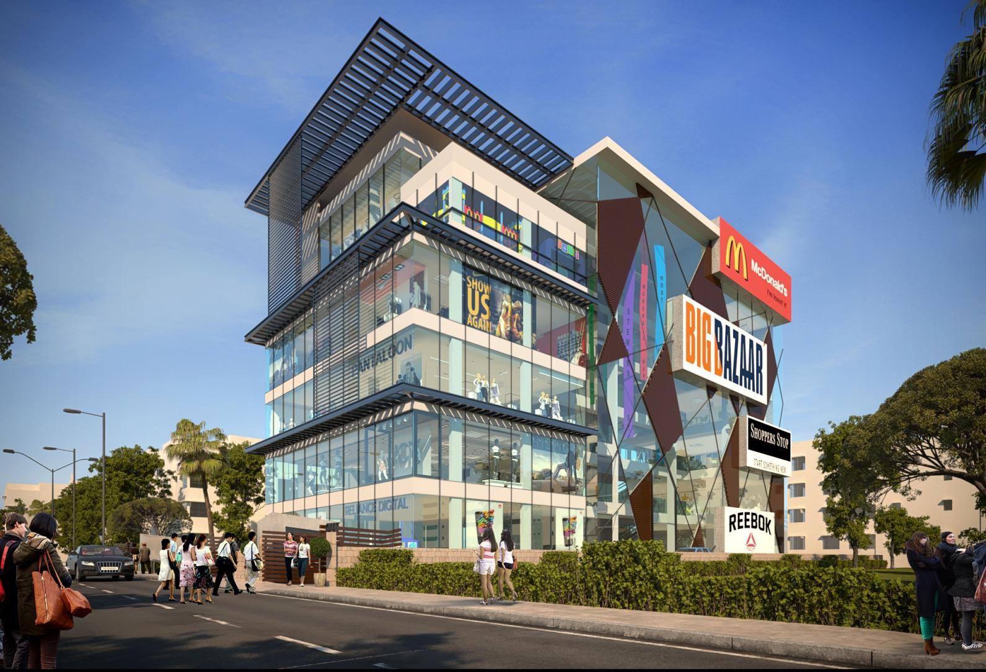

FIRST, SECOND AND THIRD FLOOR PLAN

BUNGALOW DESIGN AT LONAVALA
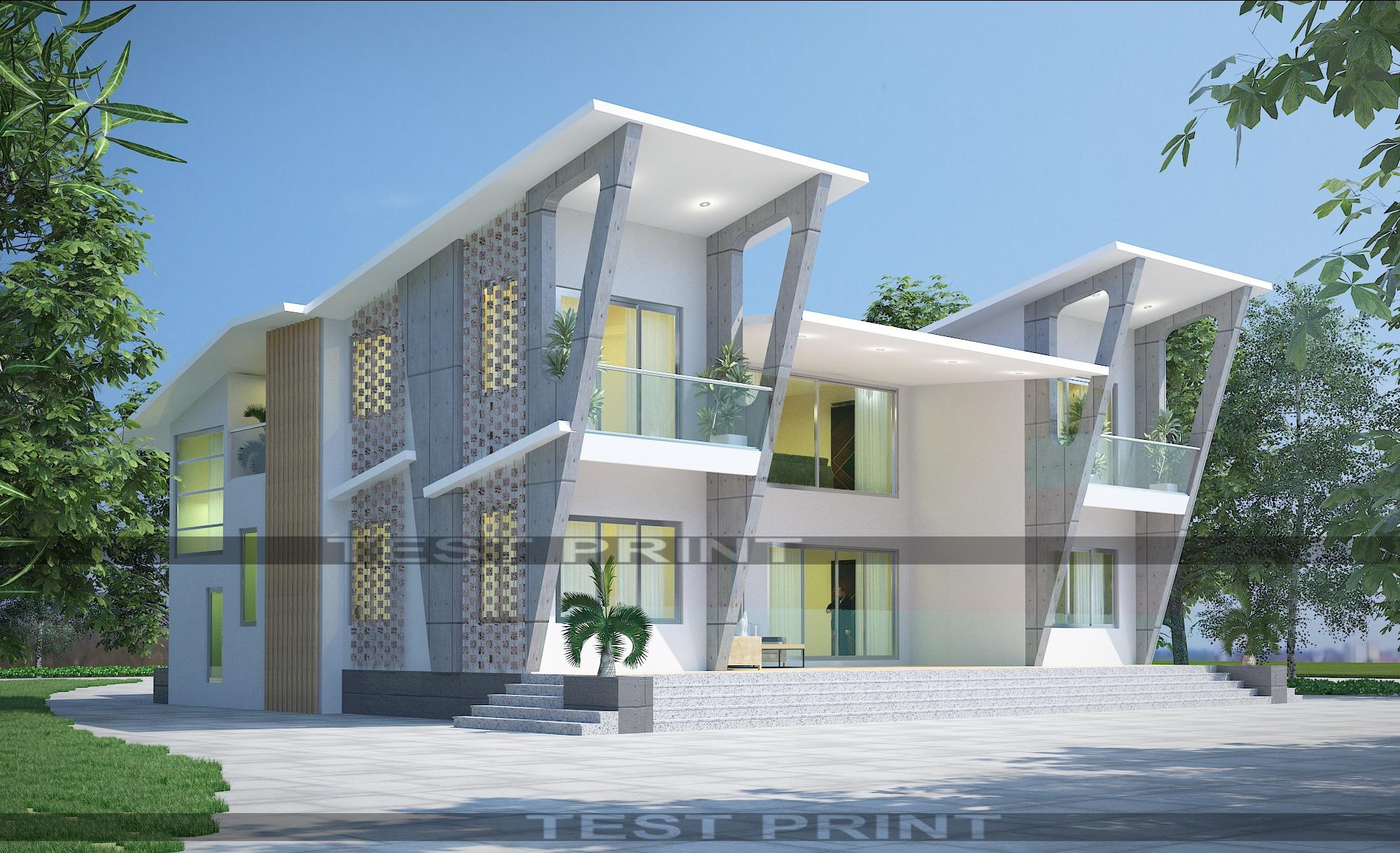
GROUND FLOOR PLAN

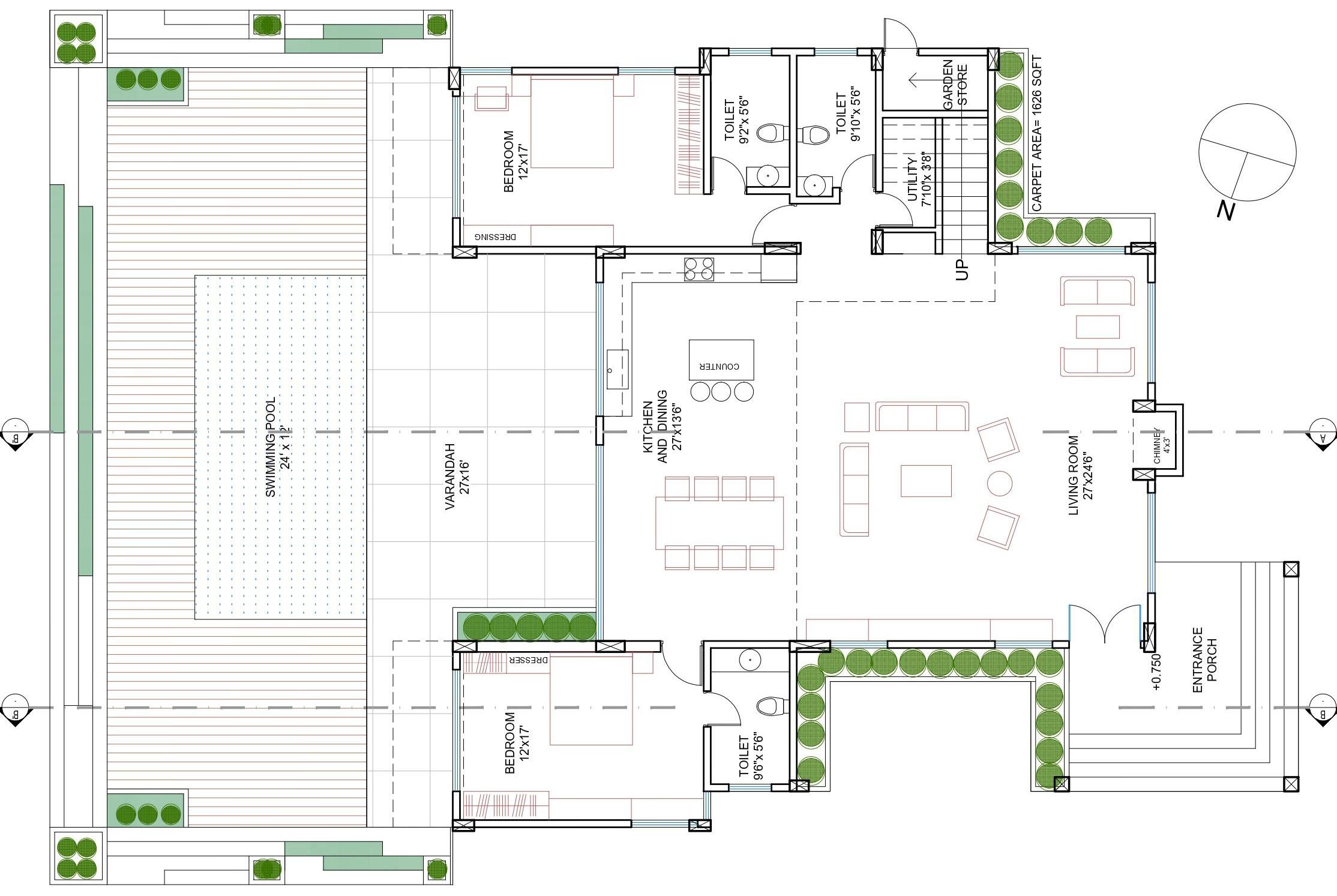

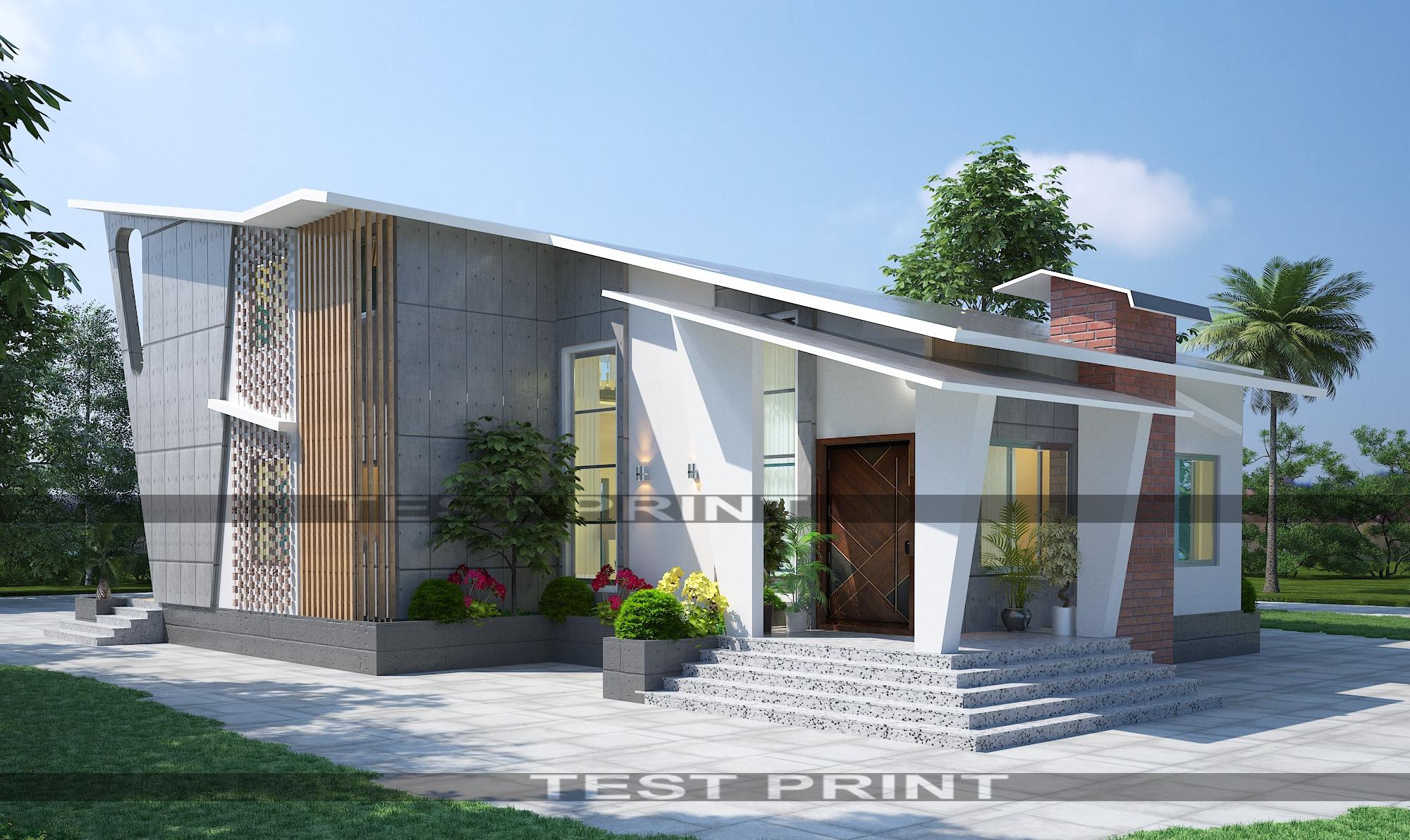

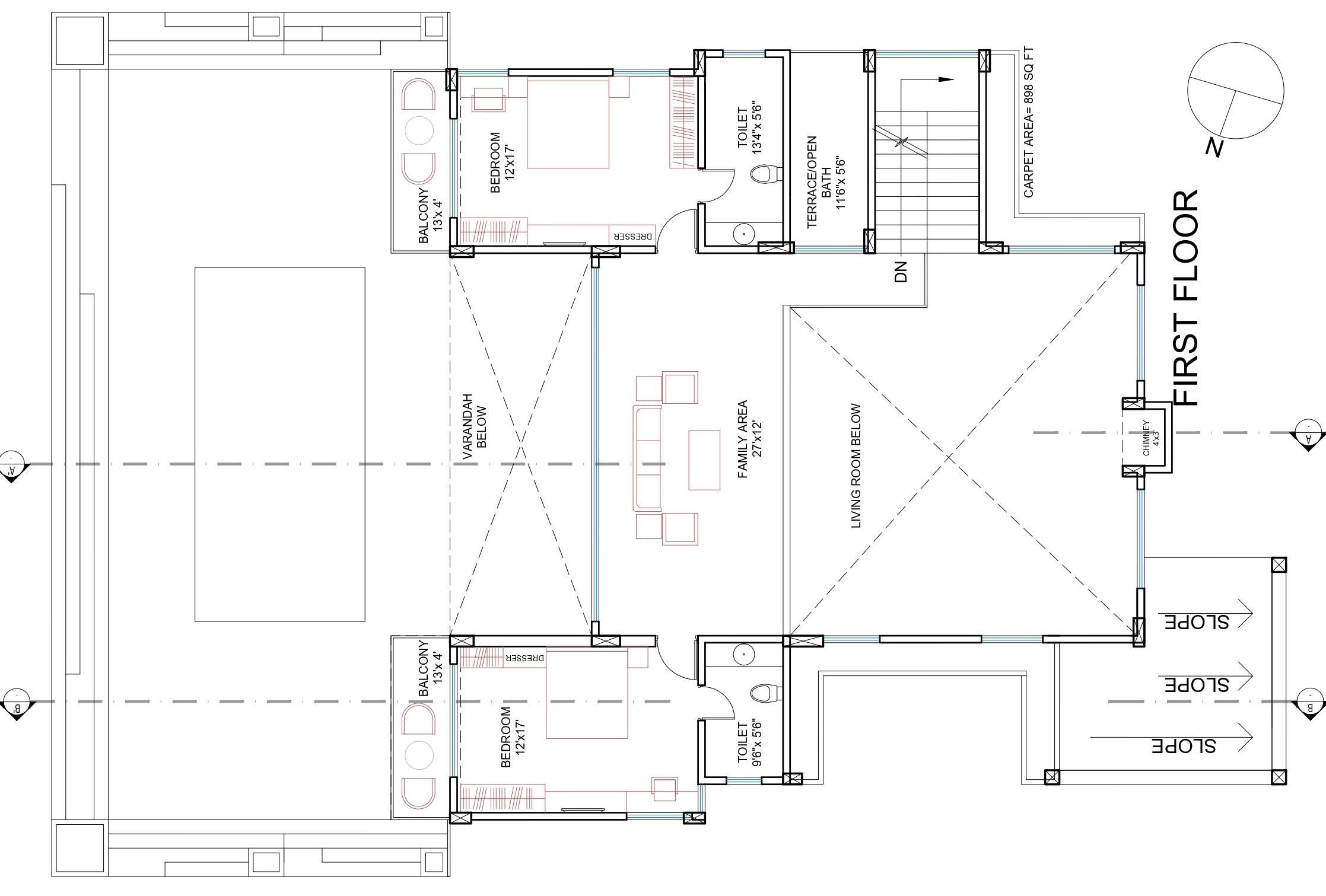

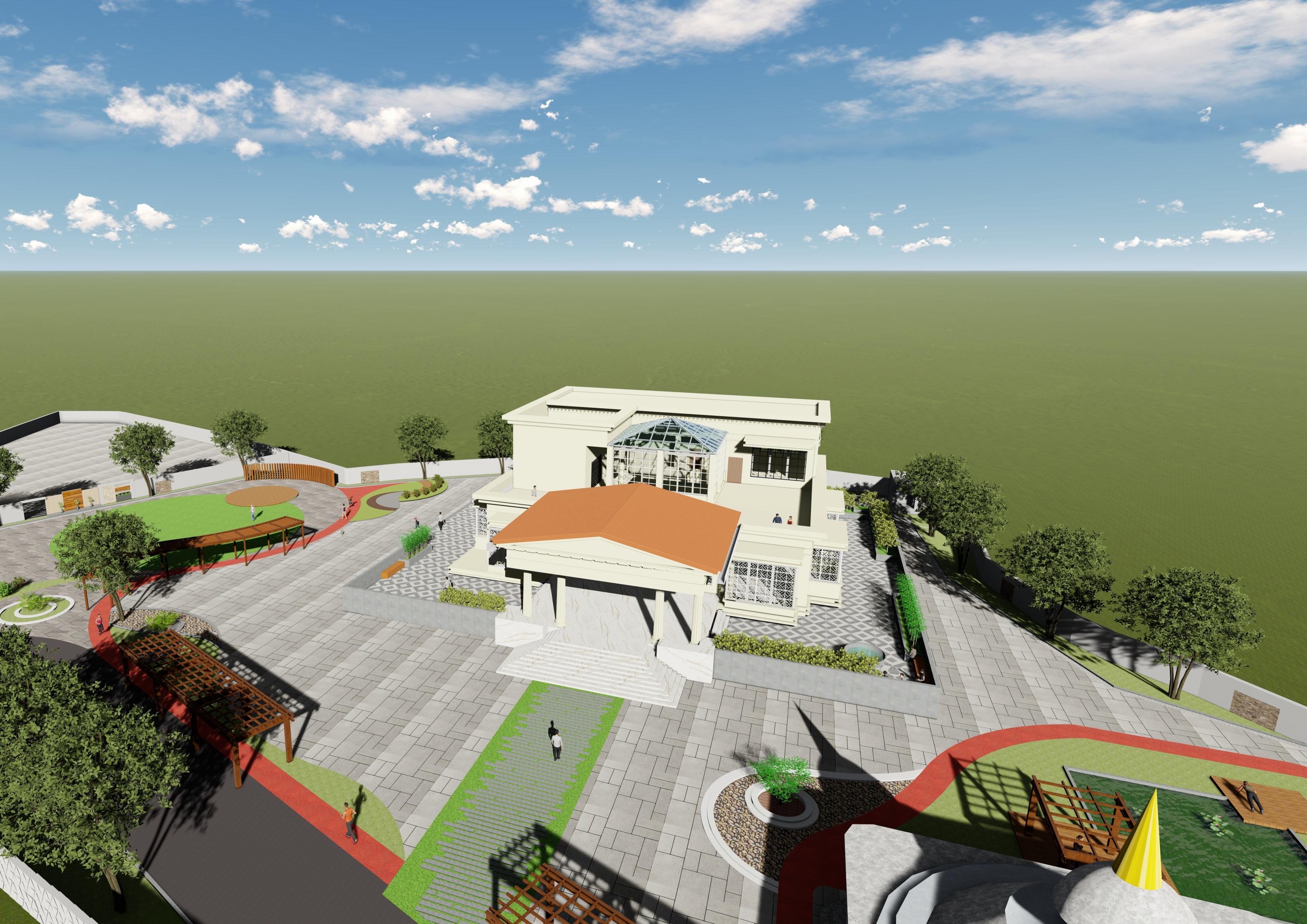
BUNGALOW DESIGN AT BHIWANDI

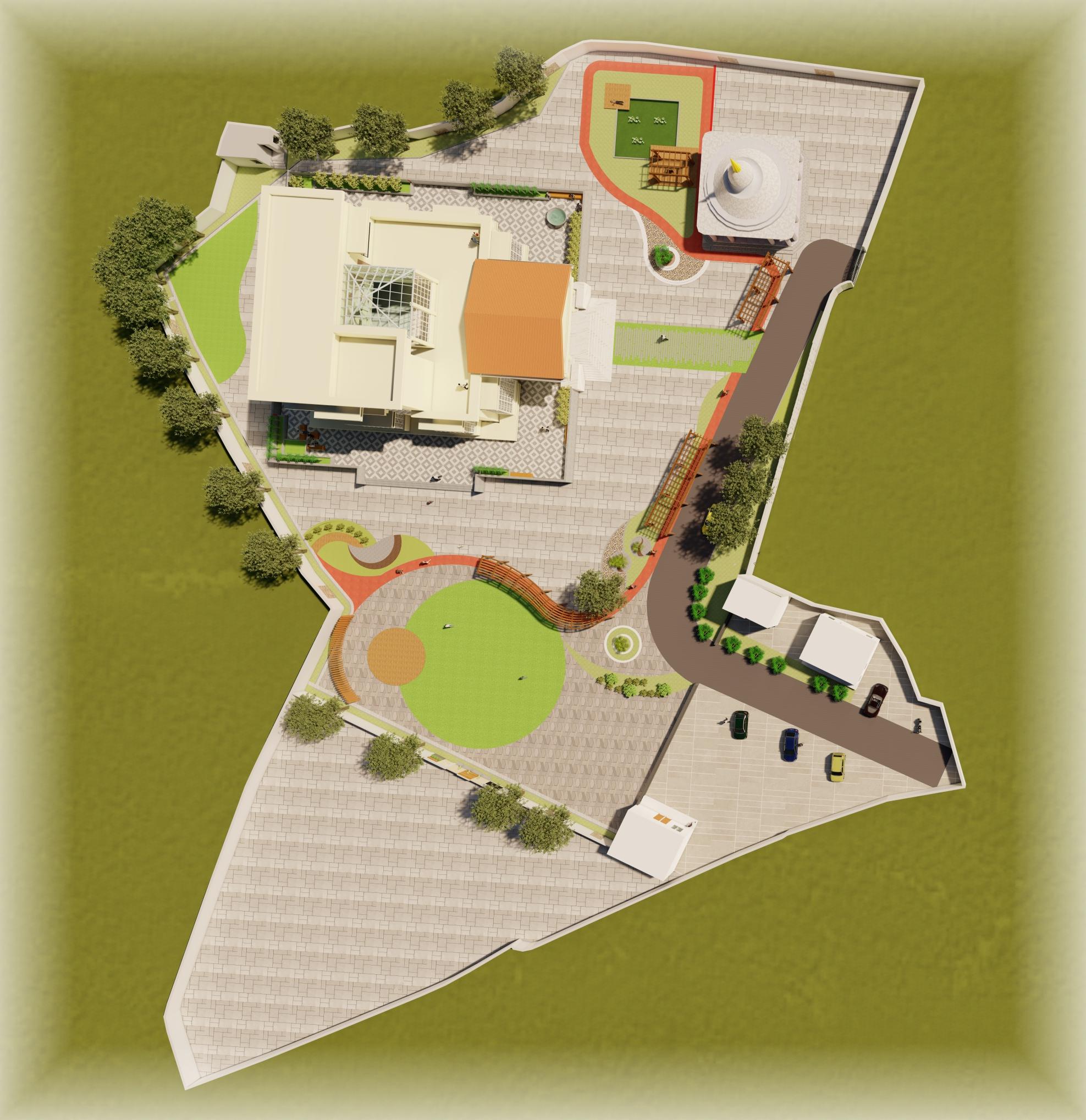
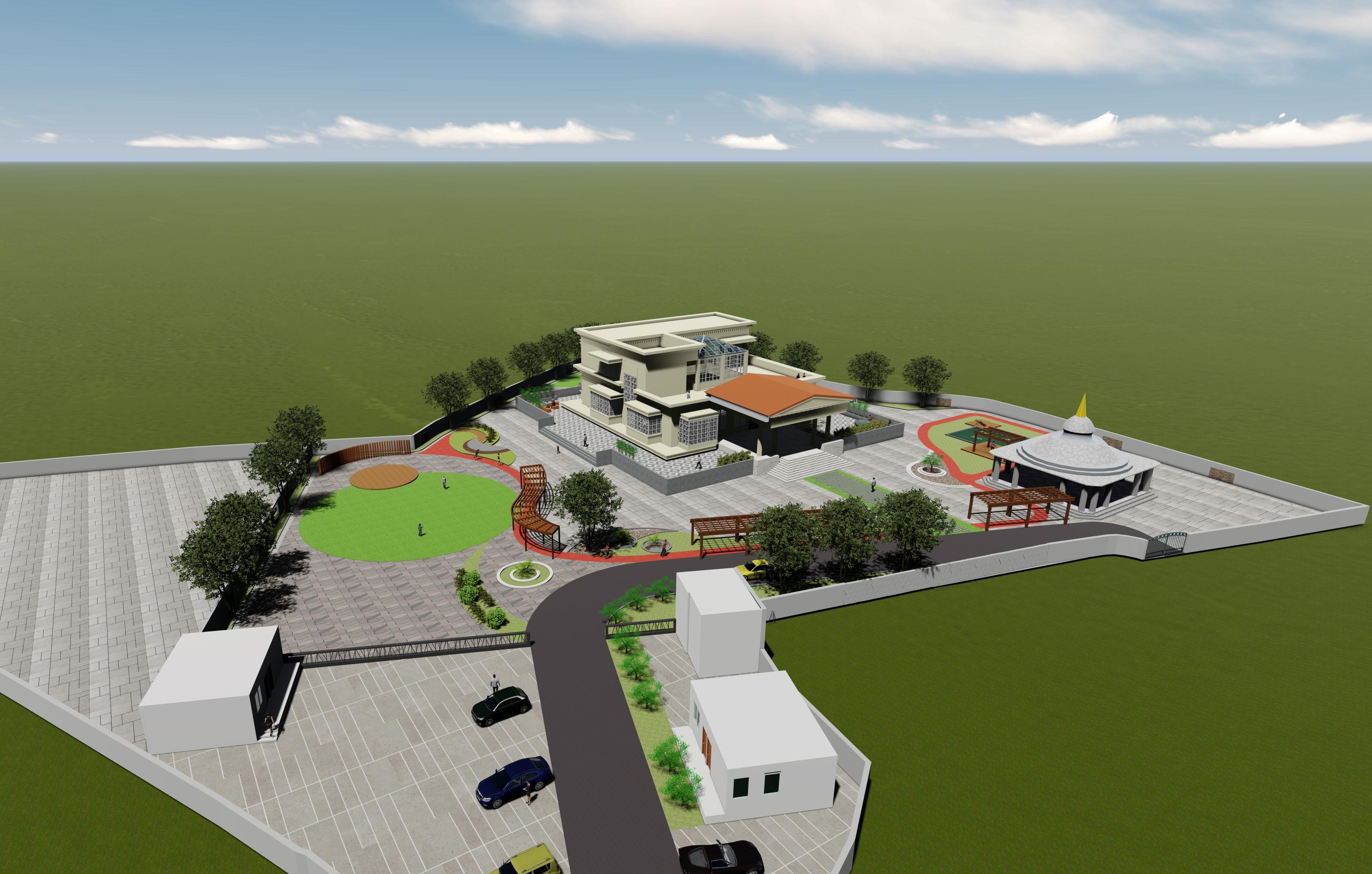

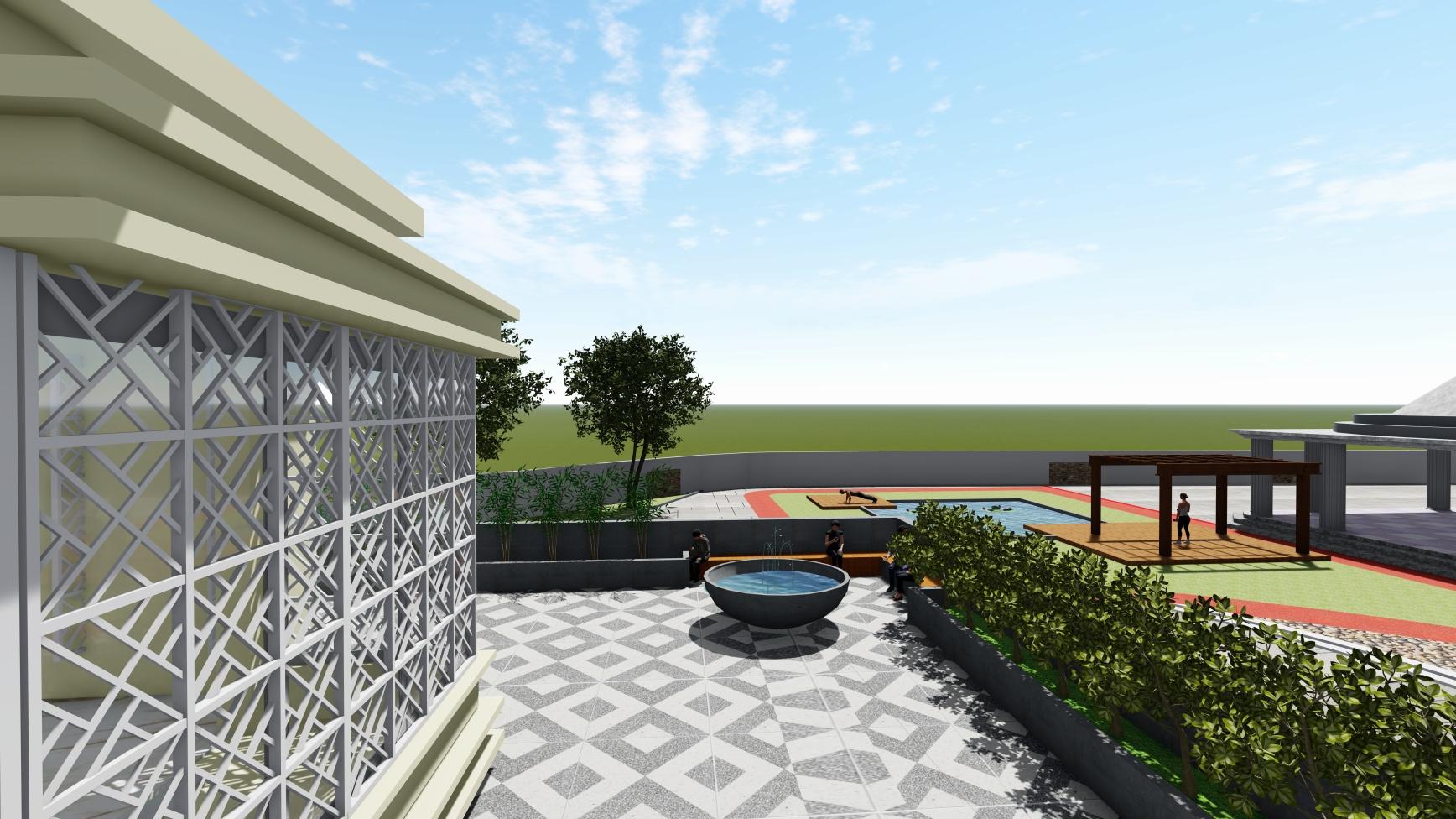

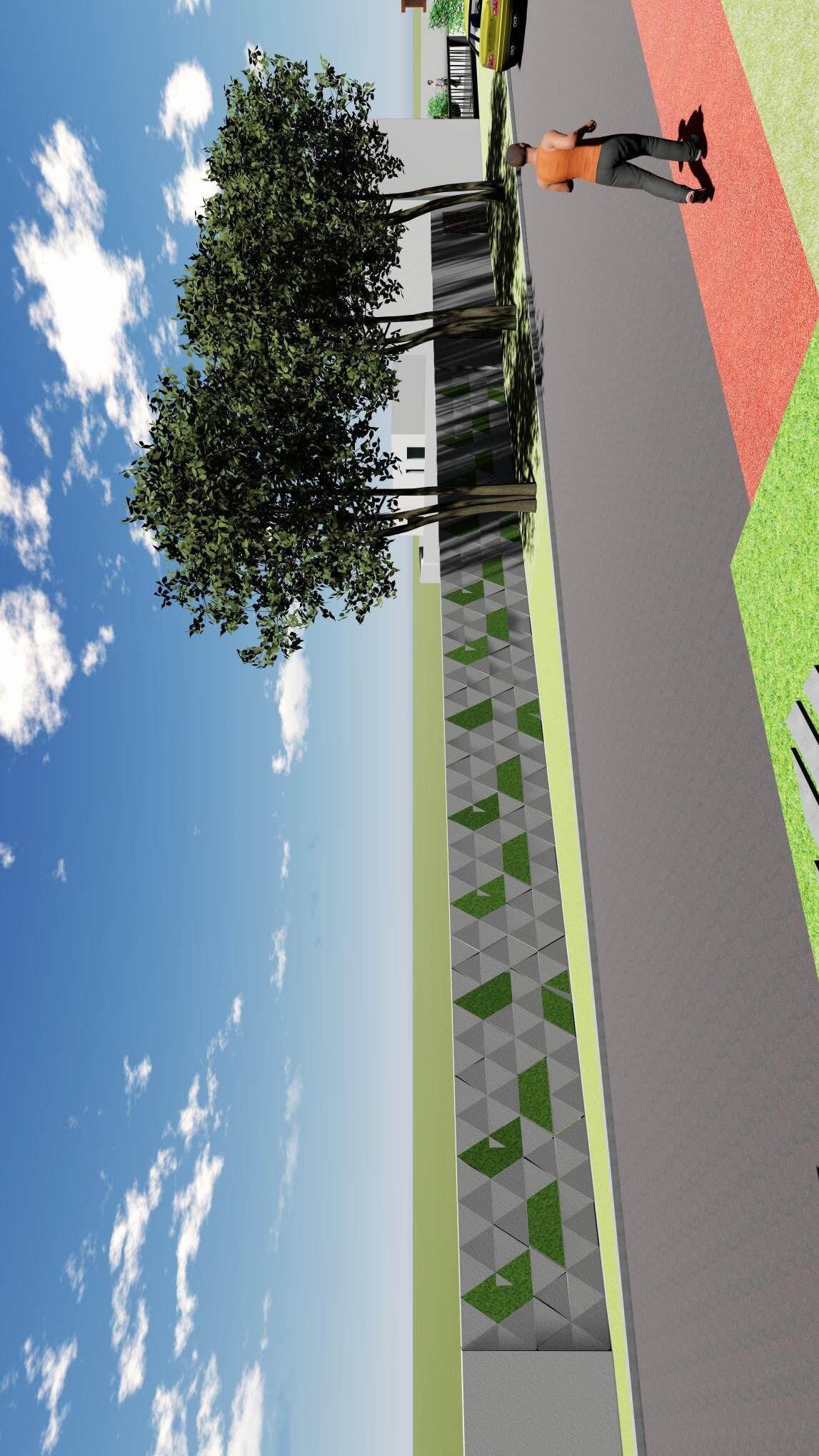

FLOOR PLAN
INTERIOR PROJECTS
6 WORKSPACE FOR MANPOWER
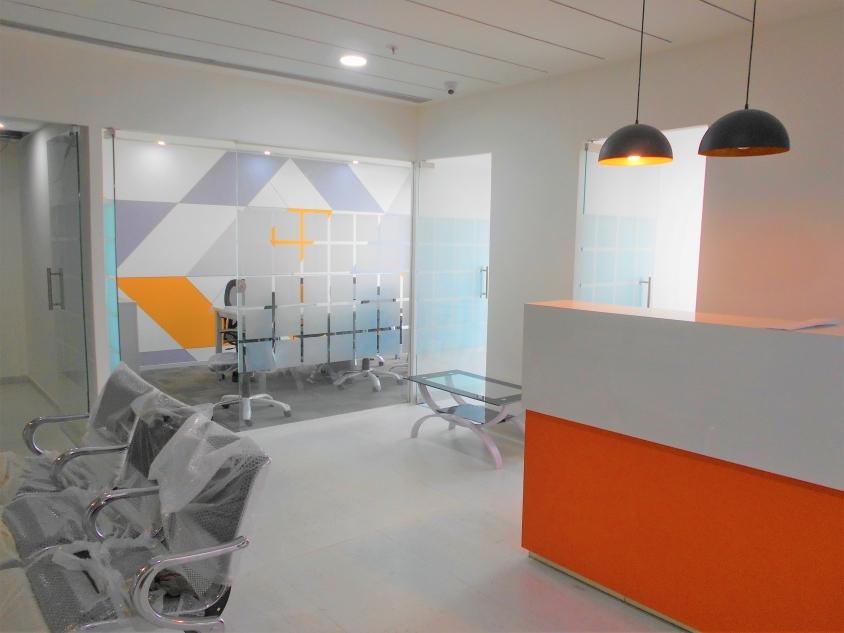
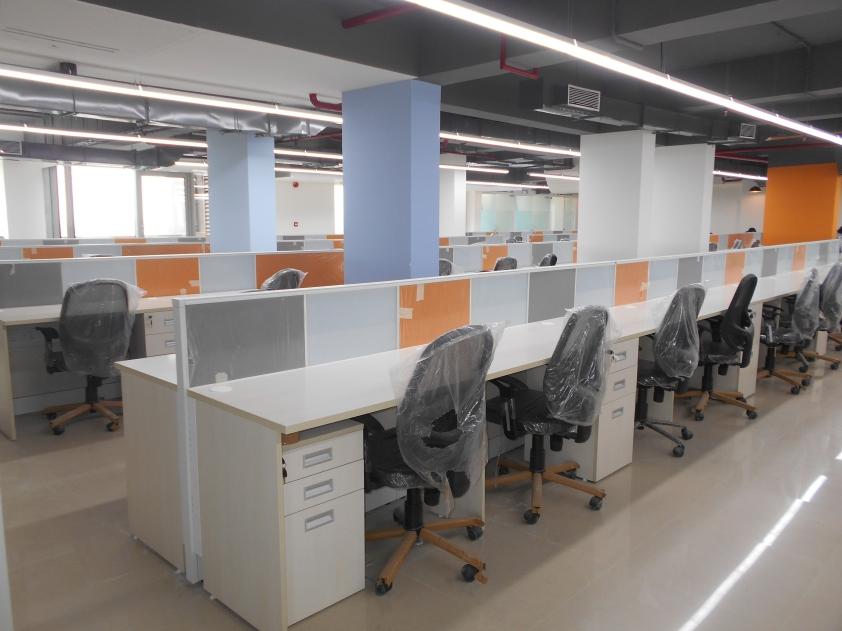
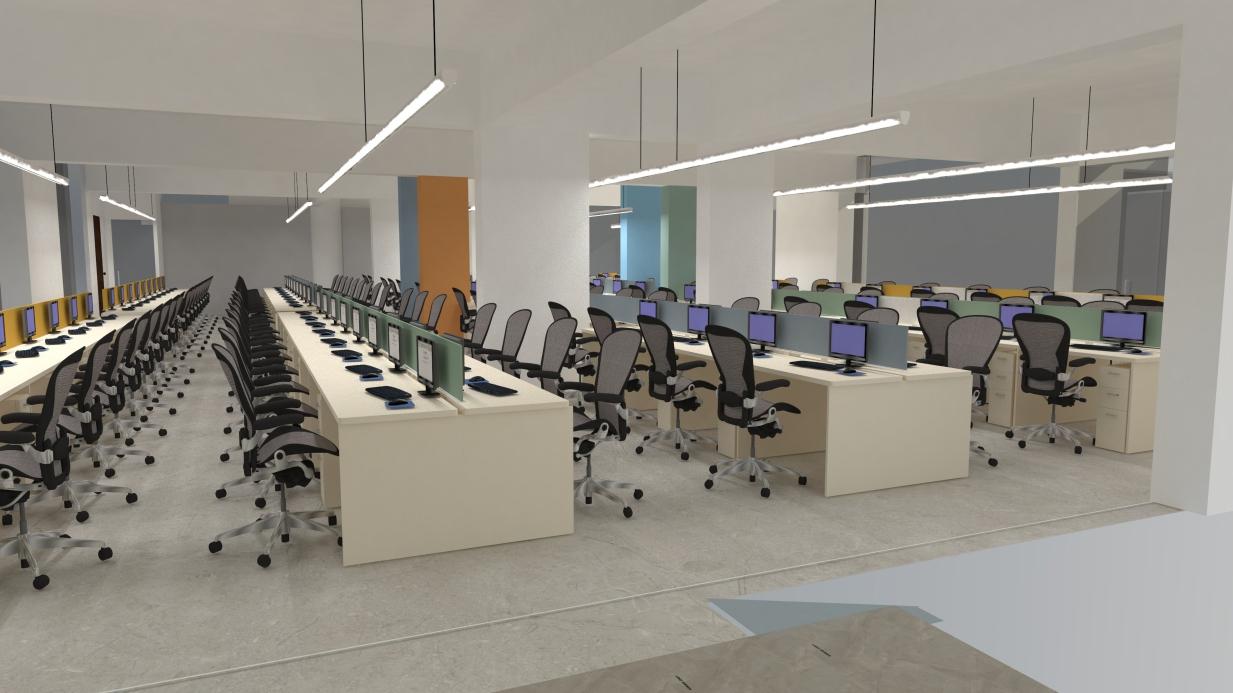 RECEPTION AND BOARD ROOM
RECEPTION AND BOARD ROOM
WORKSTATION AREA

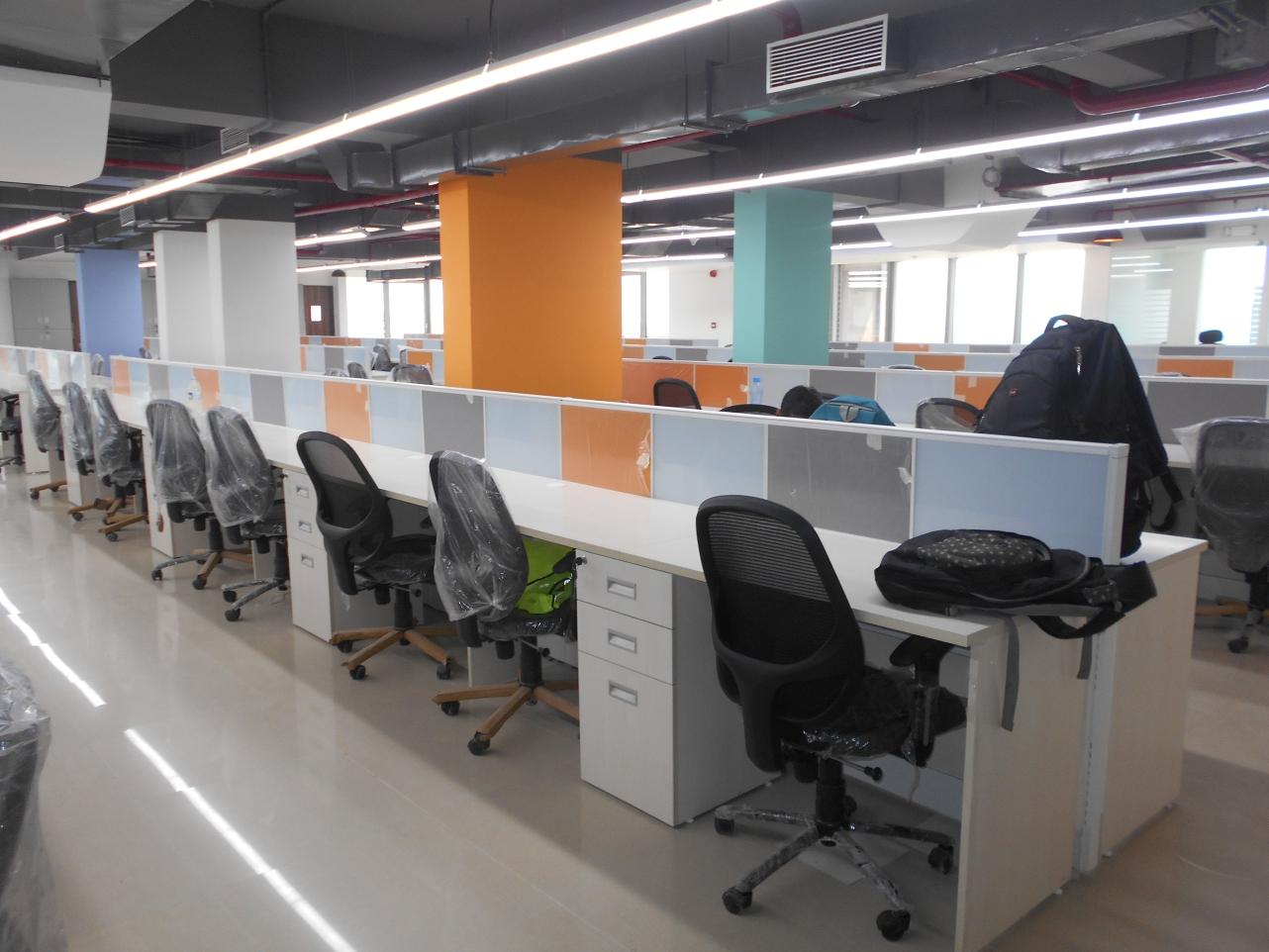


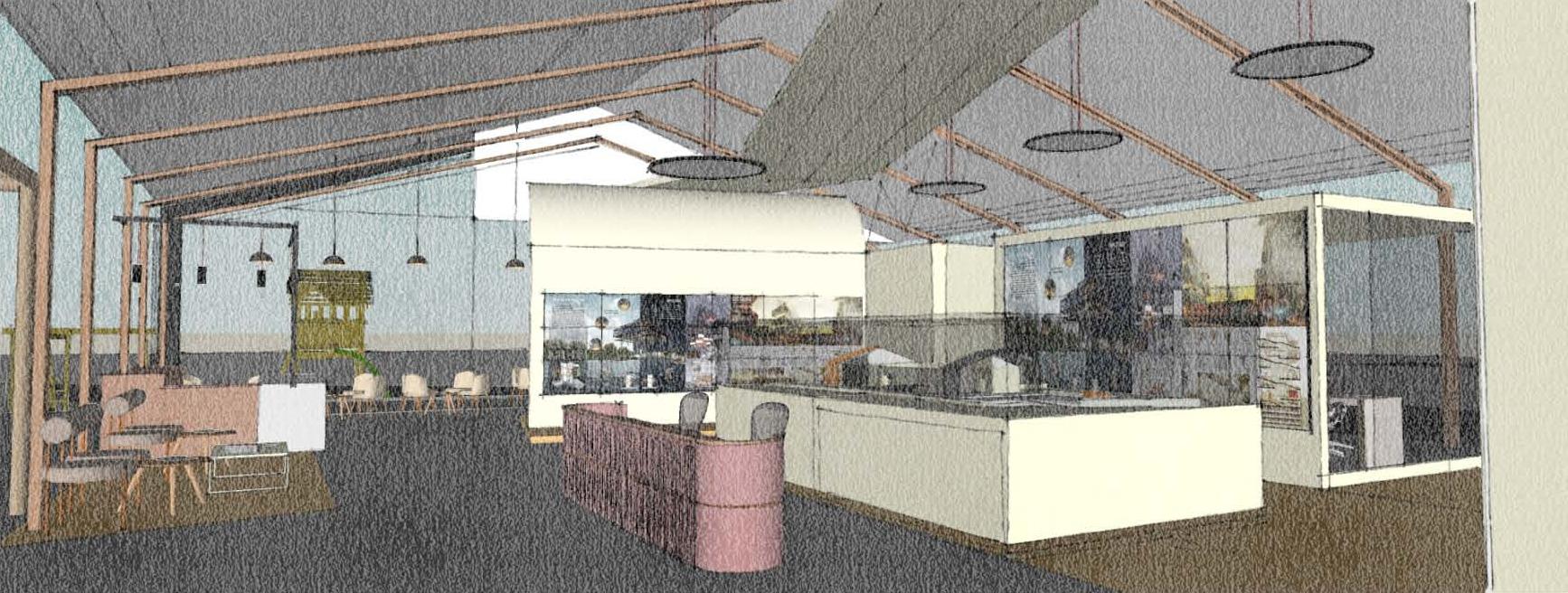
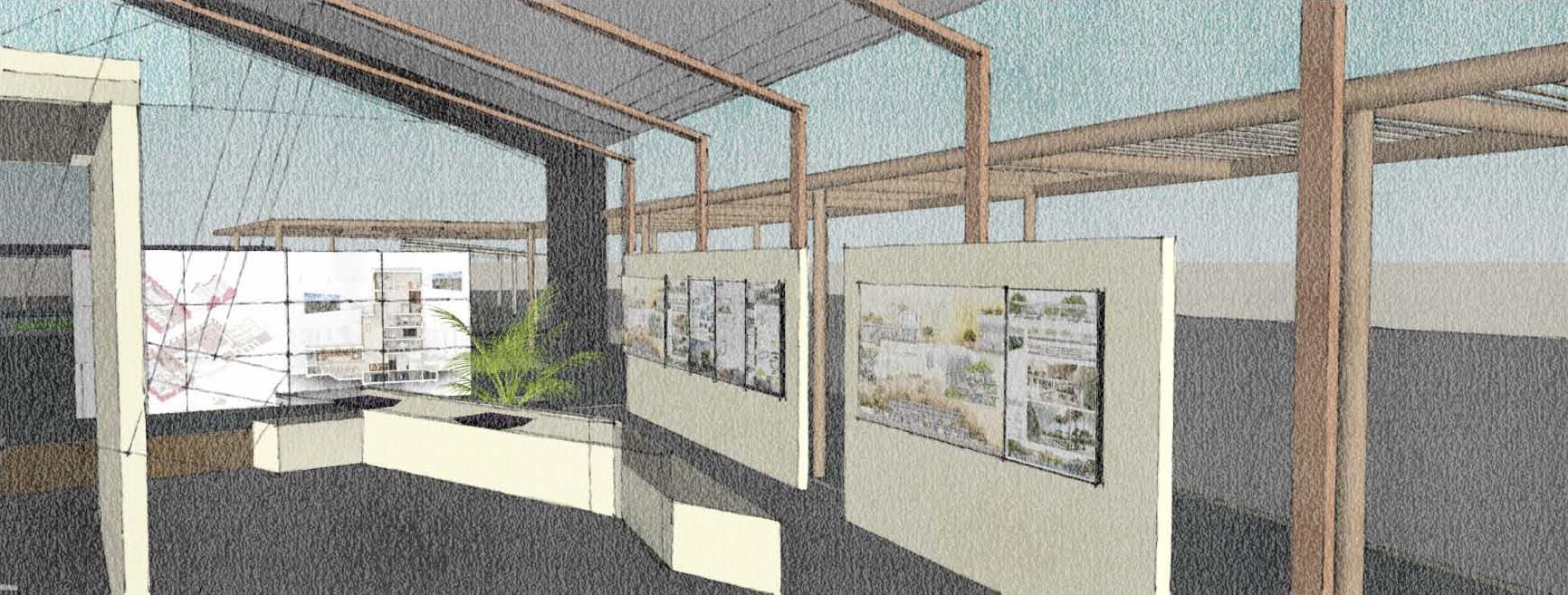
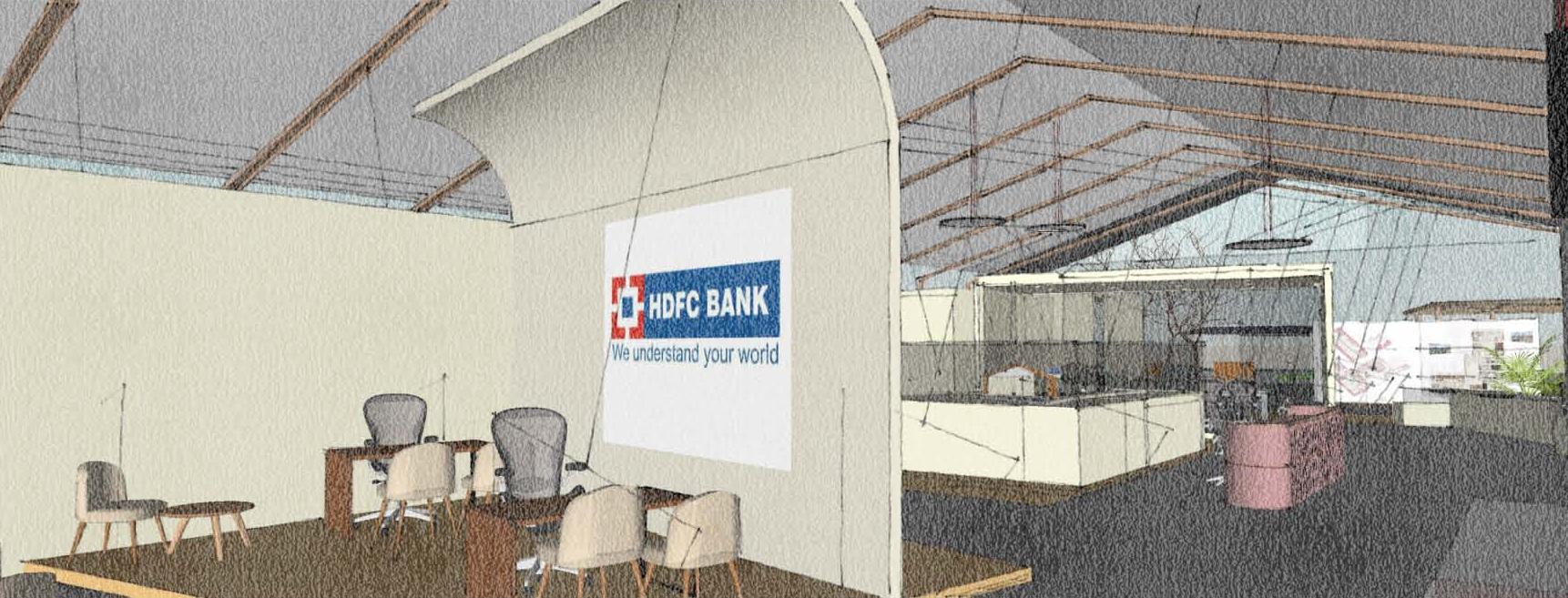



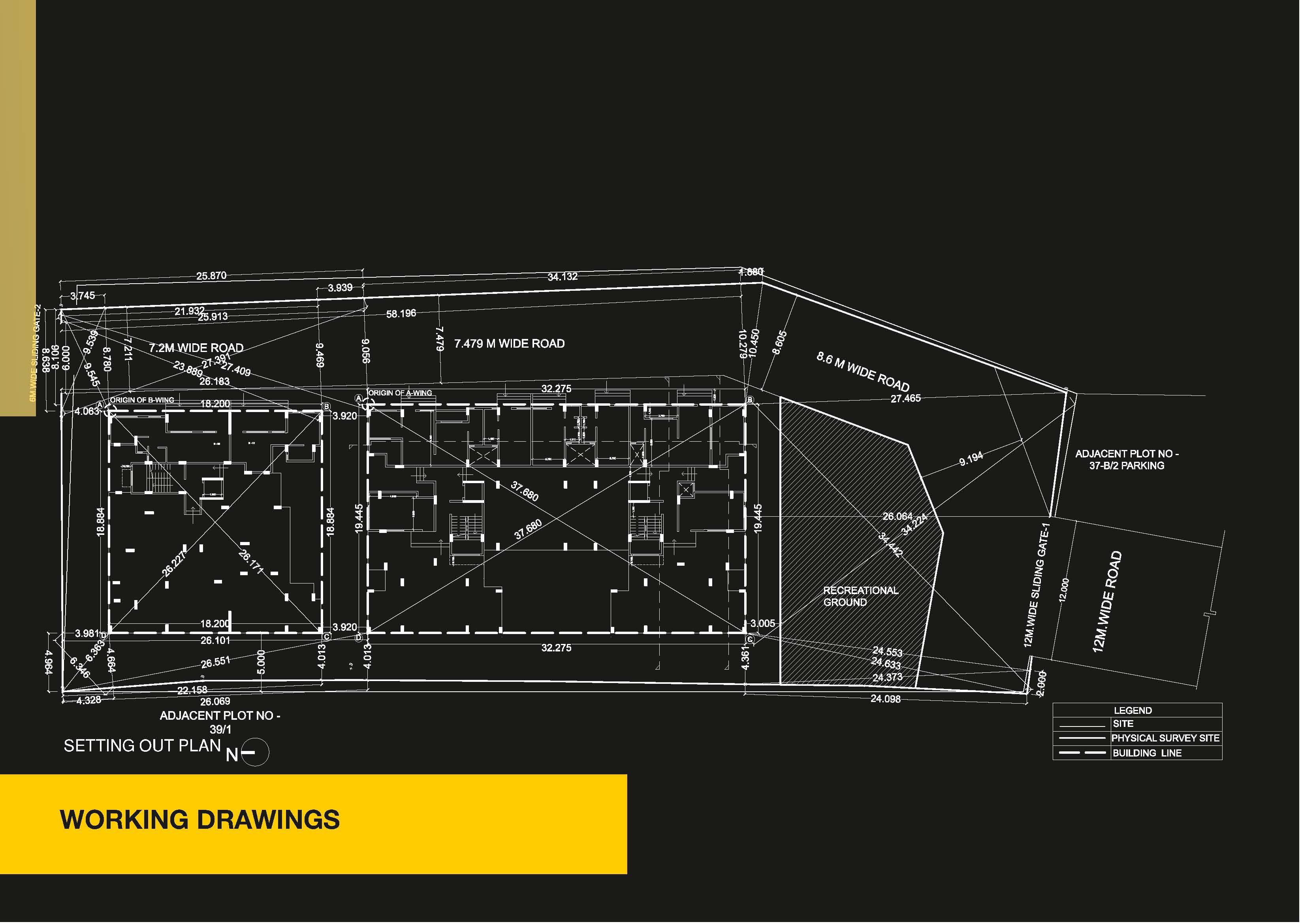
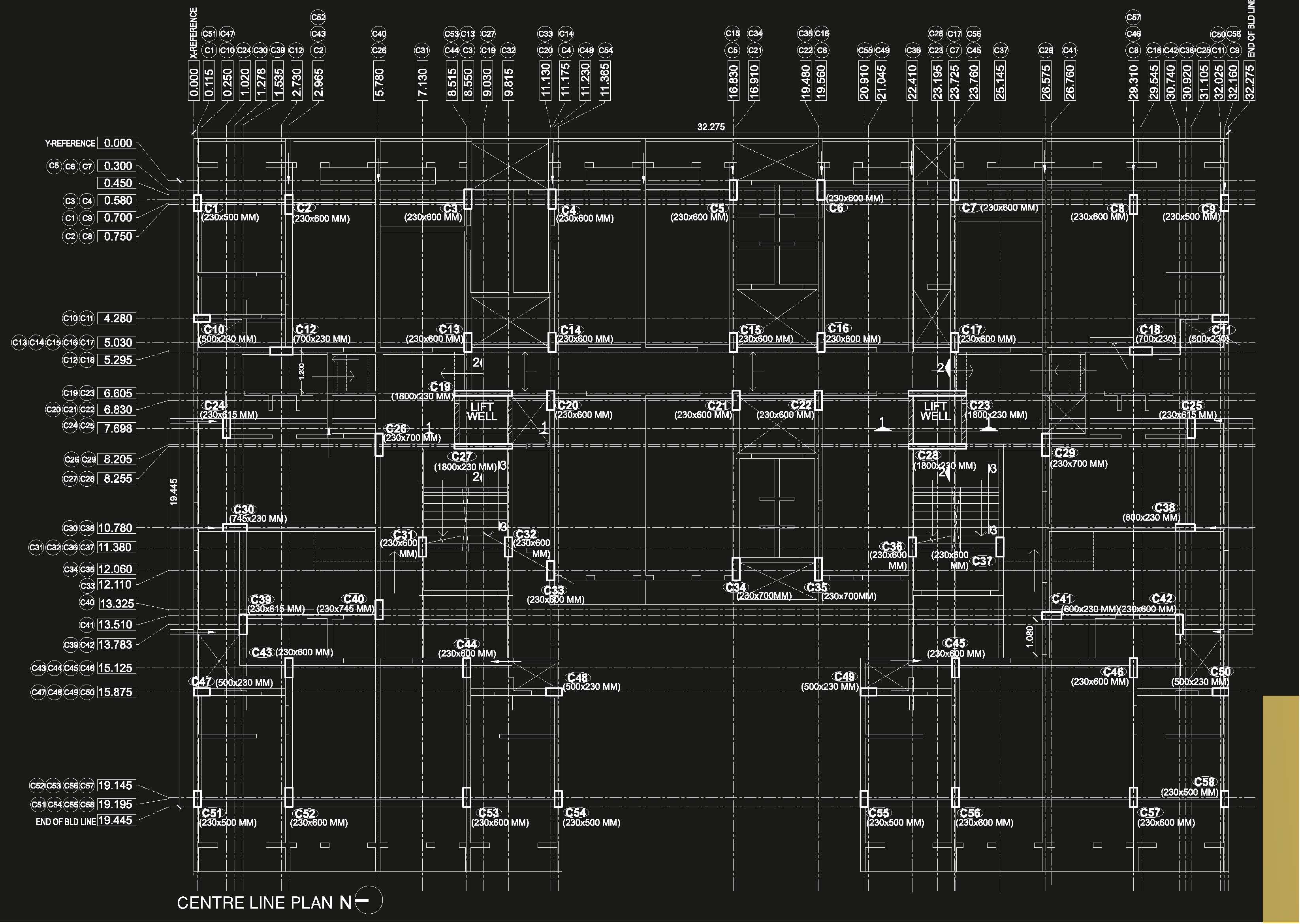
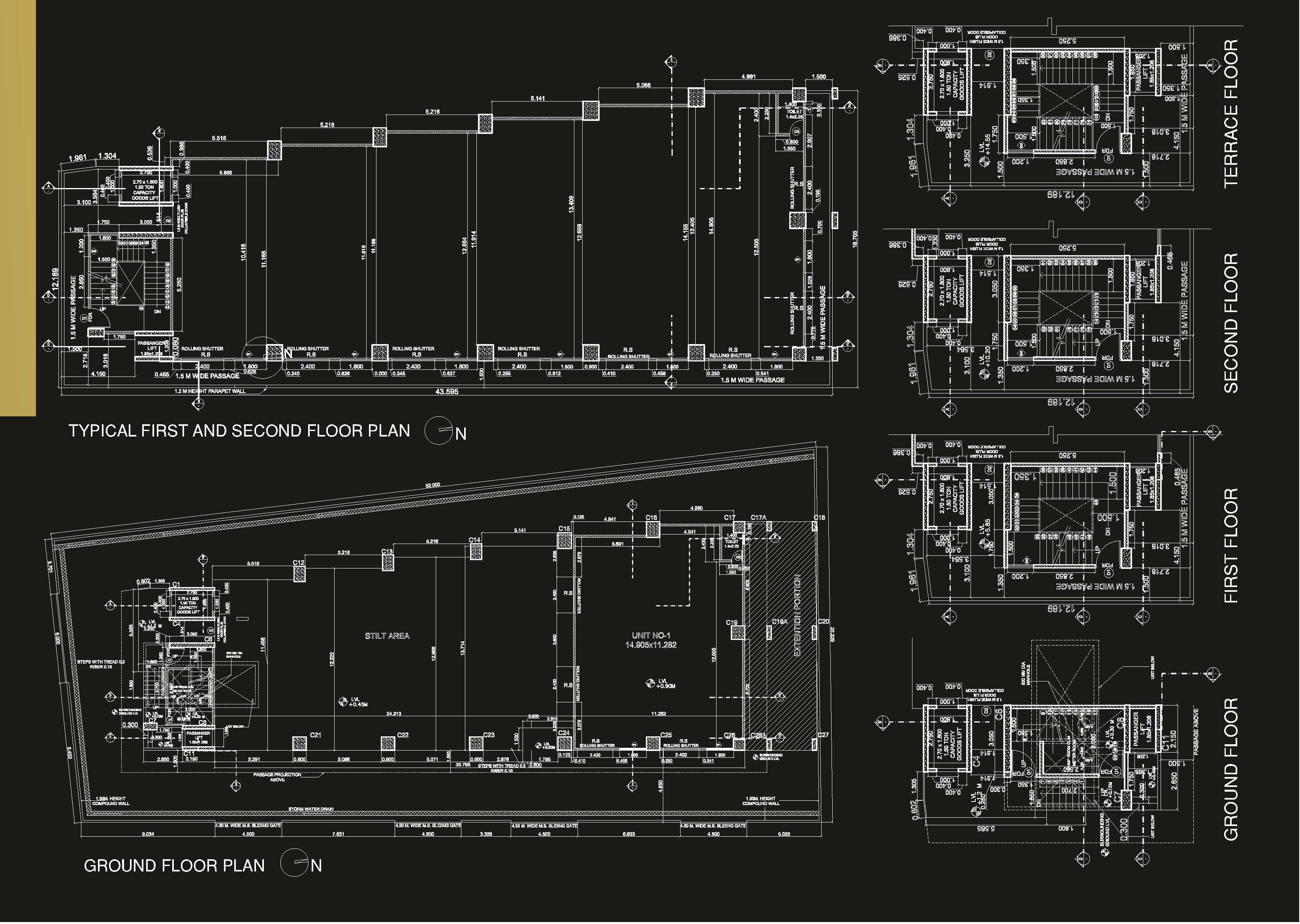
PLAN SHOWING DUPLEX STAIRCASE
STAIRCASE DESIGN FOR BHENDI BAZAAR DUPLEX FLATS
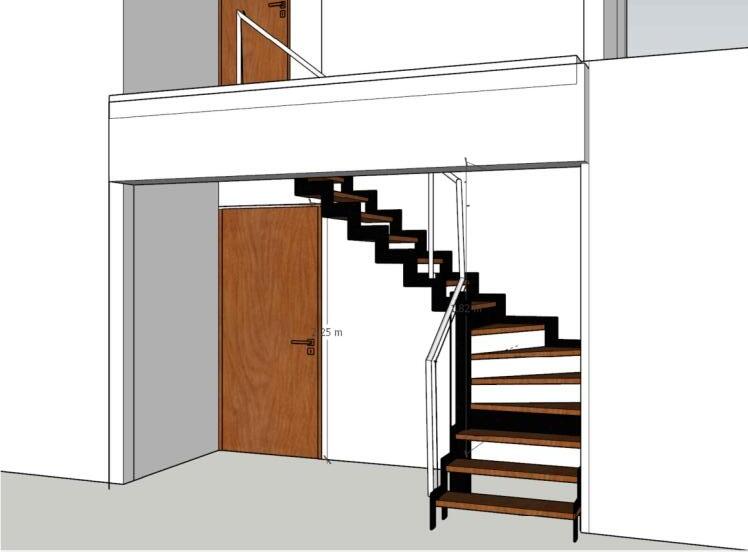
ELEVATION AA
SECTION CC

PERSONAL PROJECTS
BUNGALOW DESIGN, TAMIL NADU

MIXED USE BUNGALOW DESIGN, TAMIL NADUL.(REVIT MODEL)
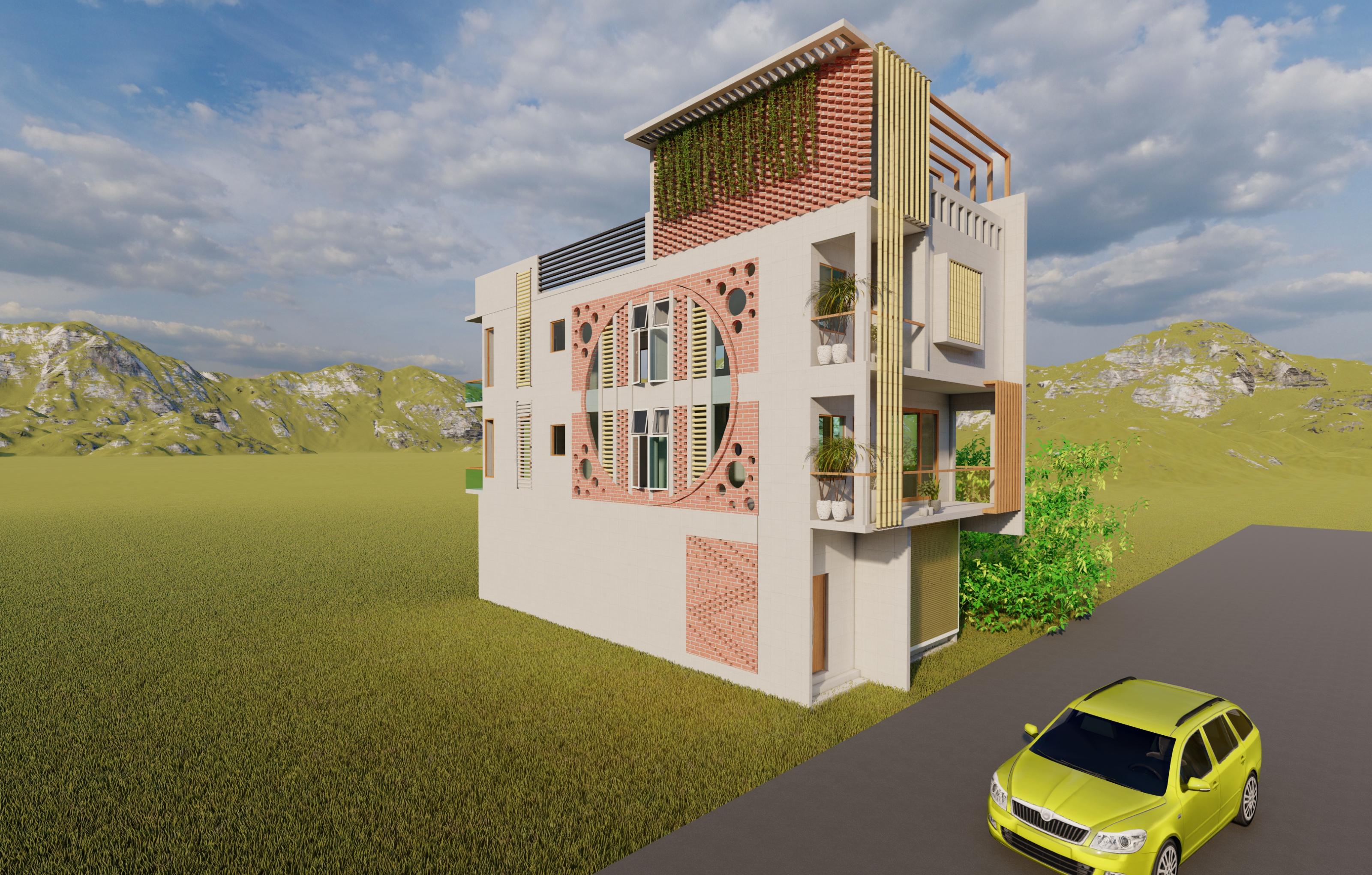

SECOND FLOOR

OPTION
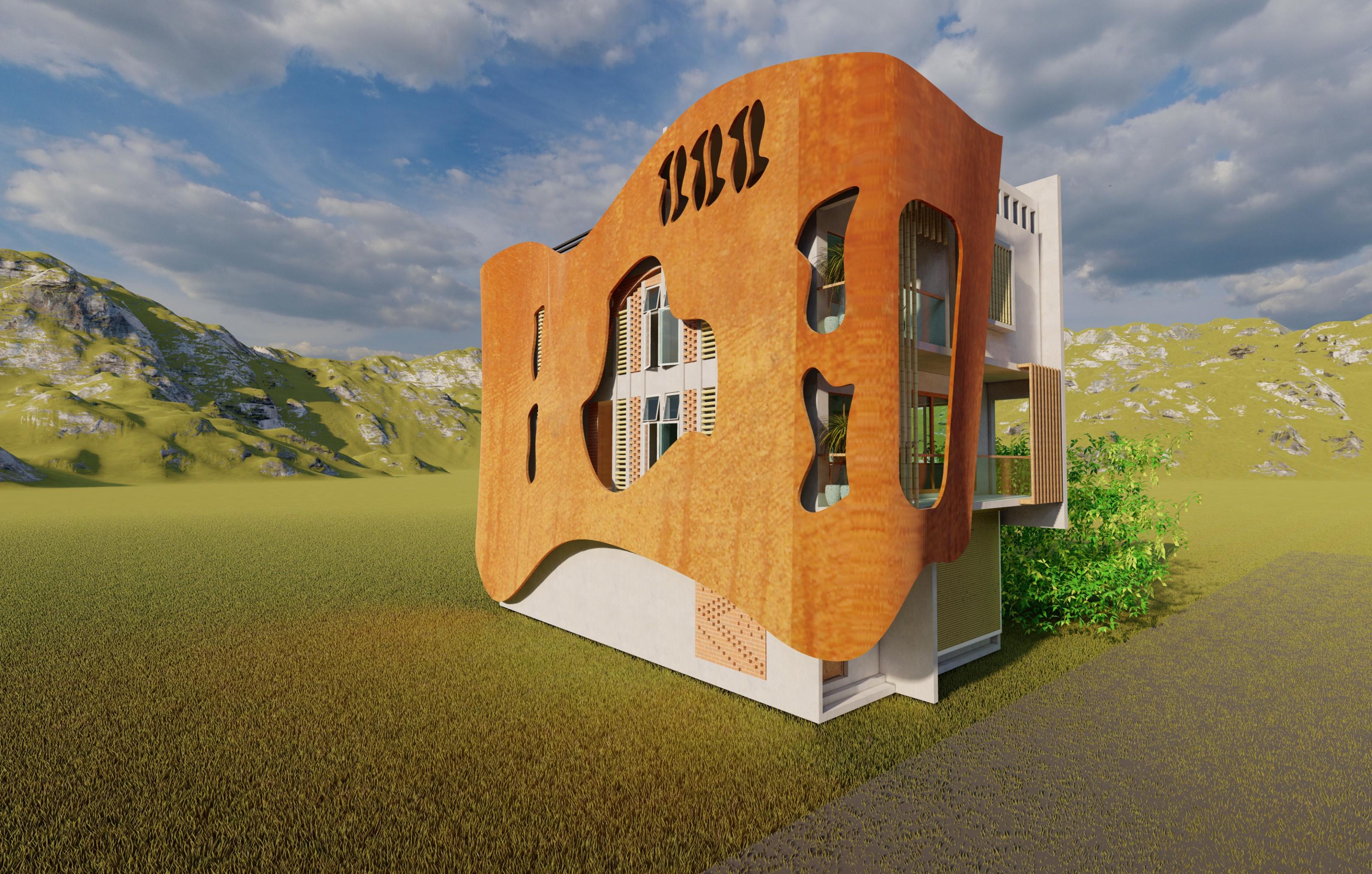

FINAL YEAR THESIS WORK
