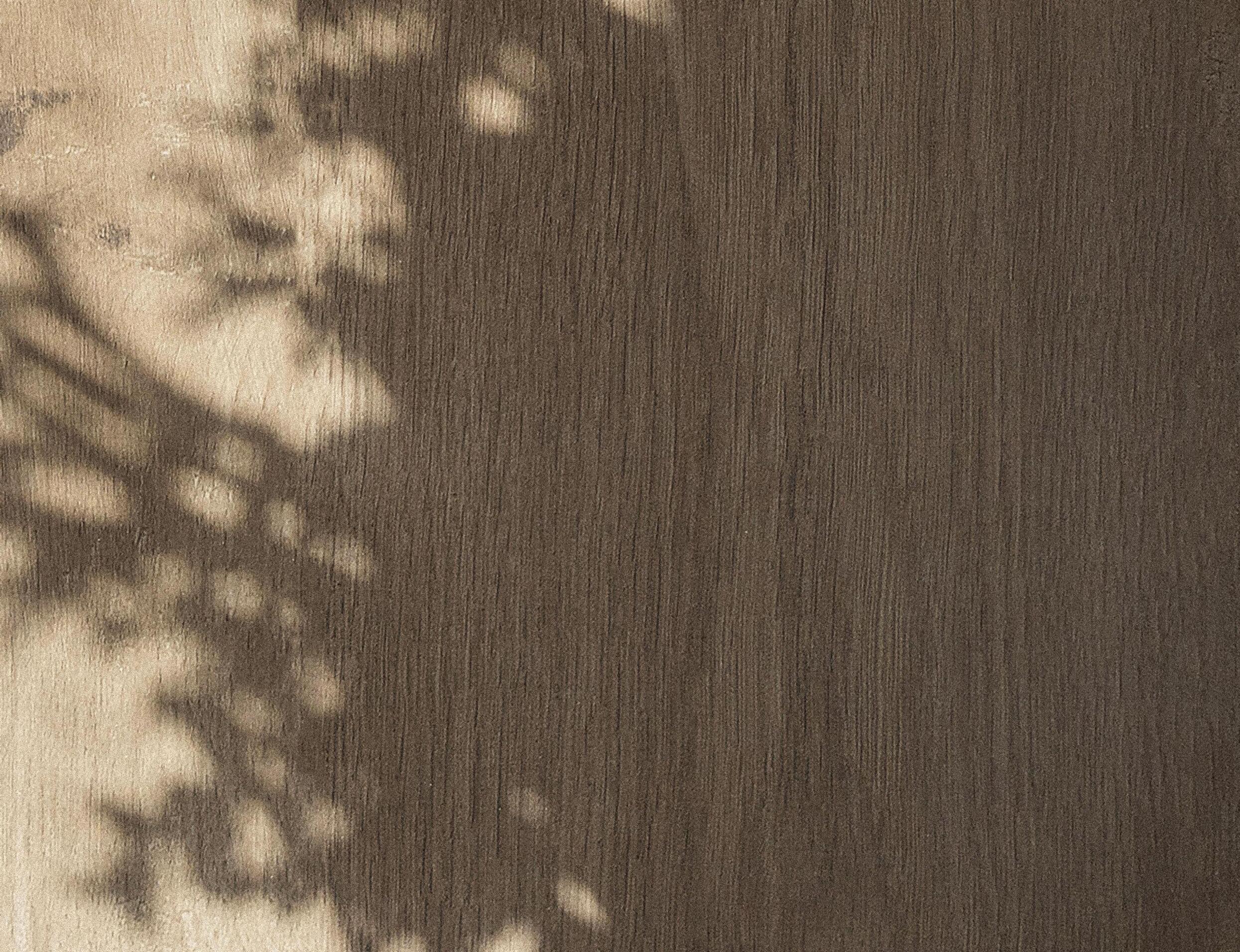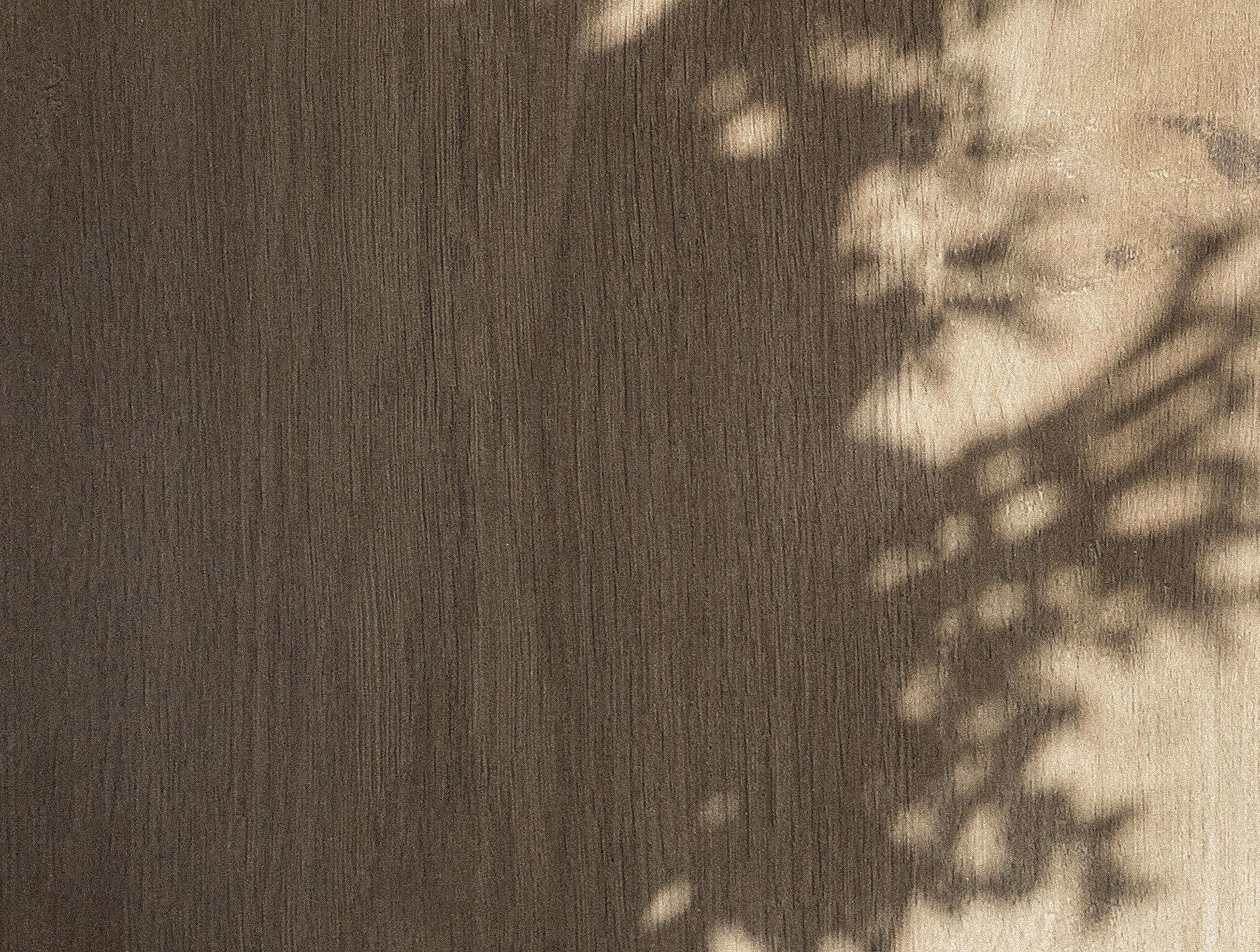

Bridgewater
OUR VERSATILE & CONTEMPORARY COLLECTION
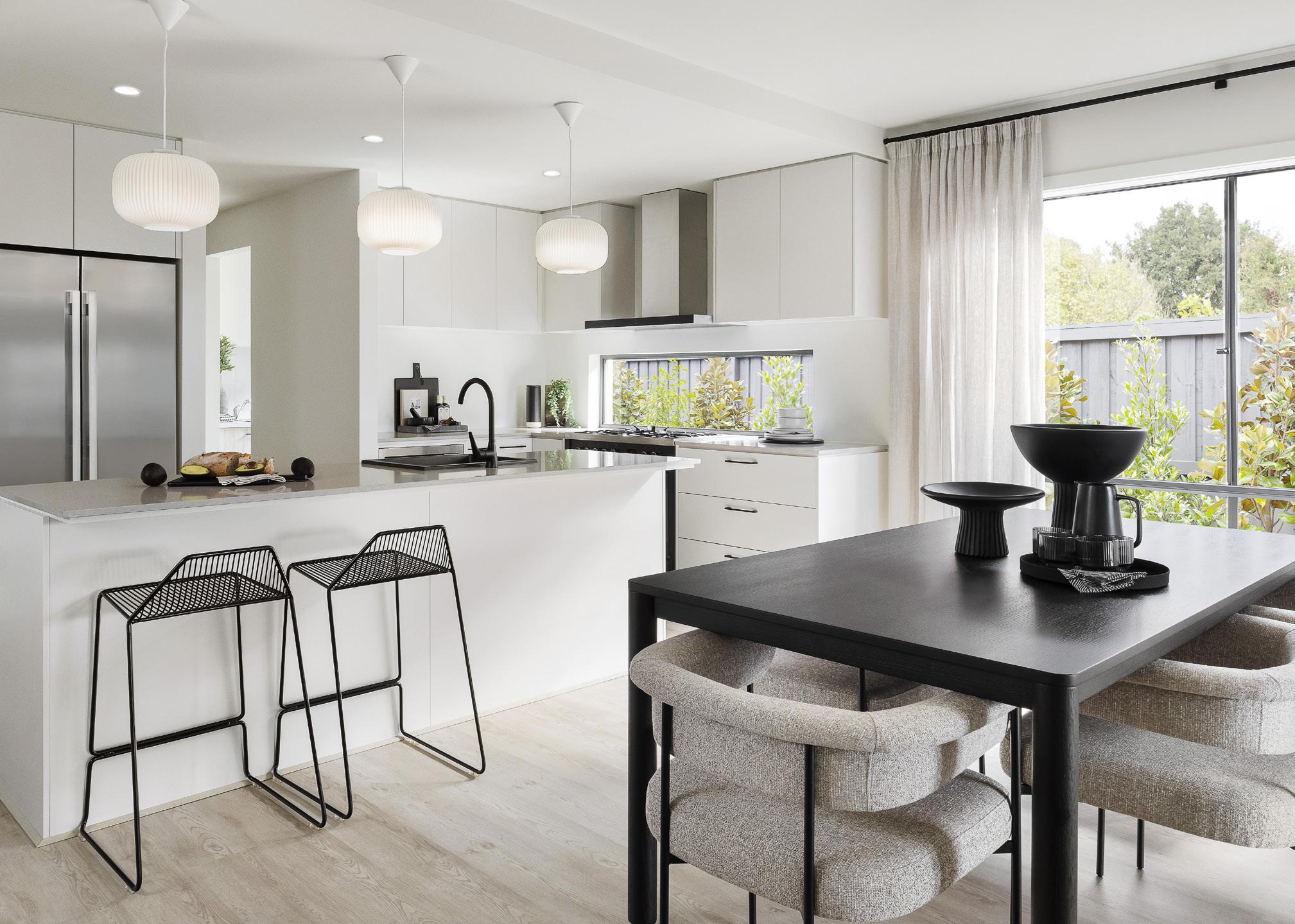
BRIDGEWATER COLLECTION
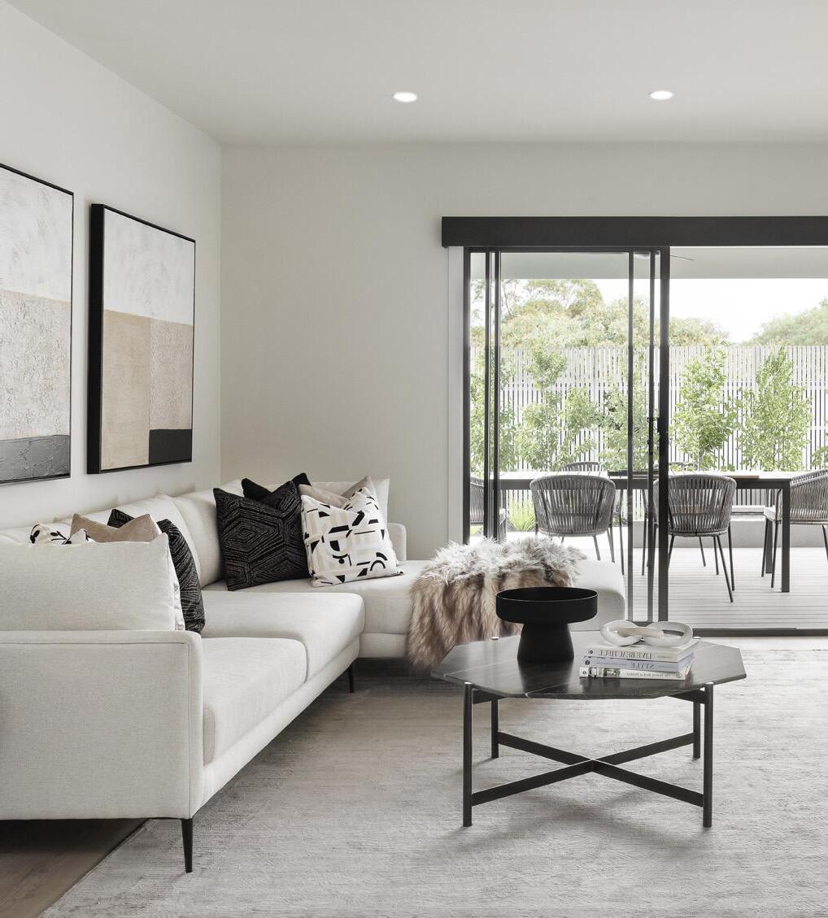
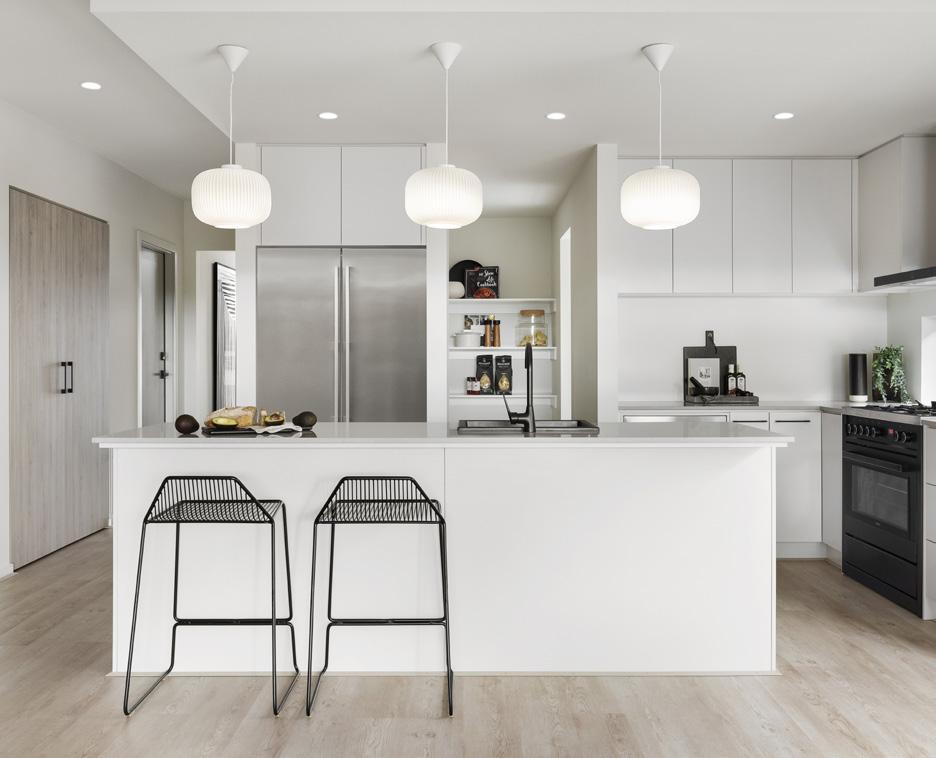
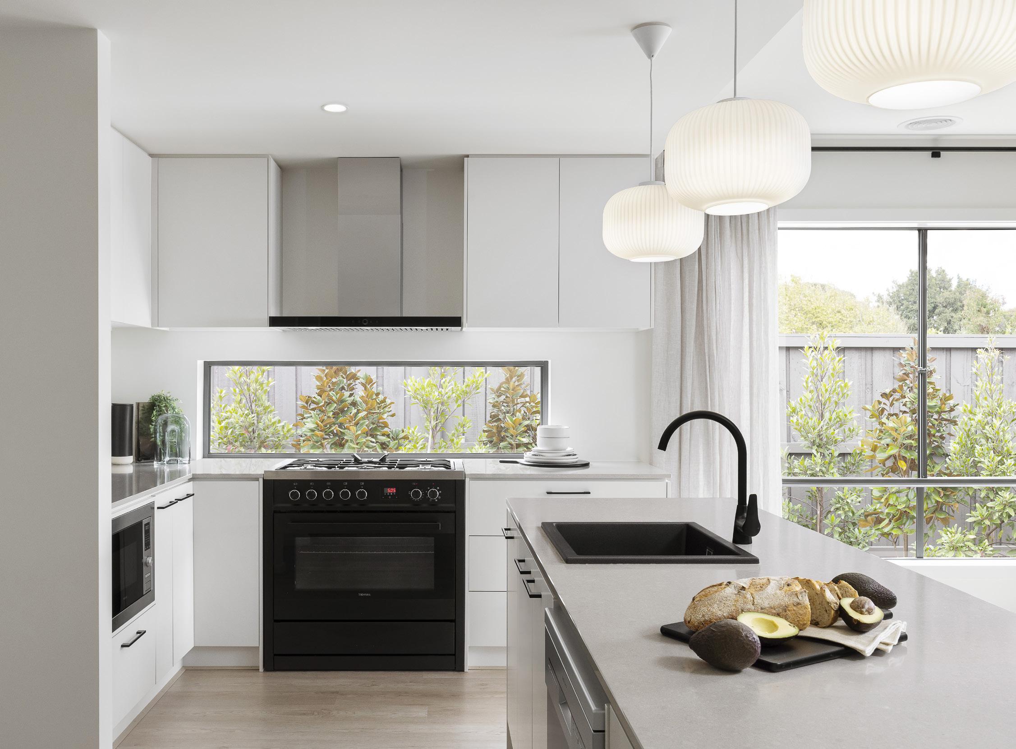
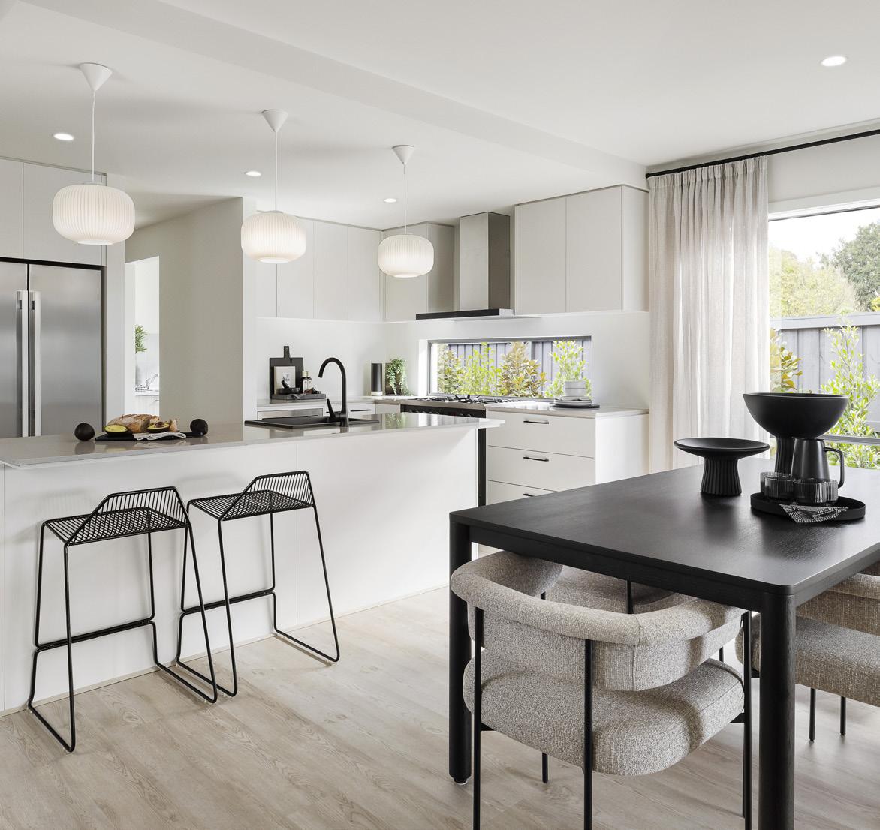
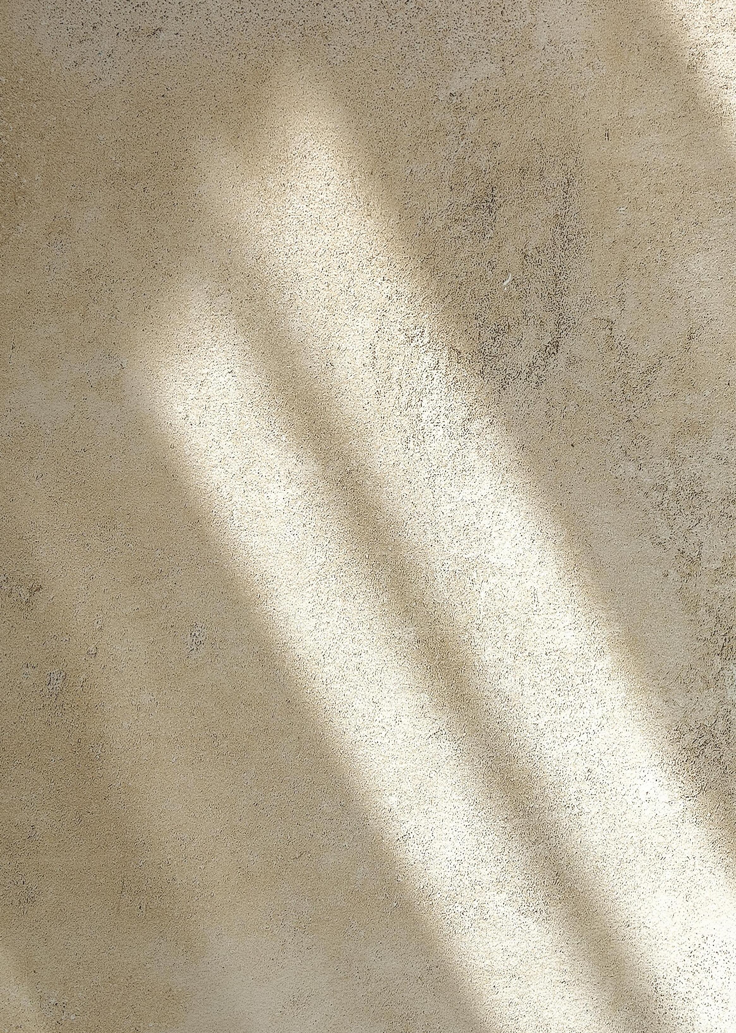
Bridgewater COLLECTION
Refined & Functional Choices
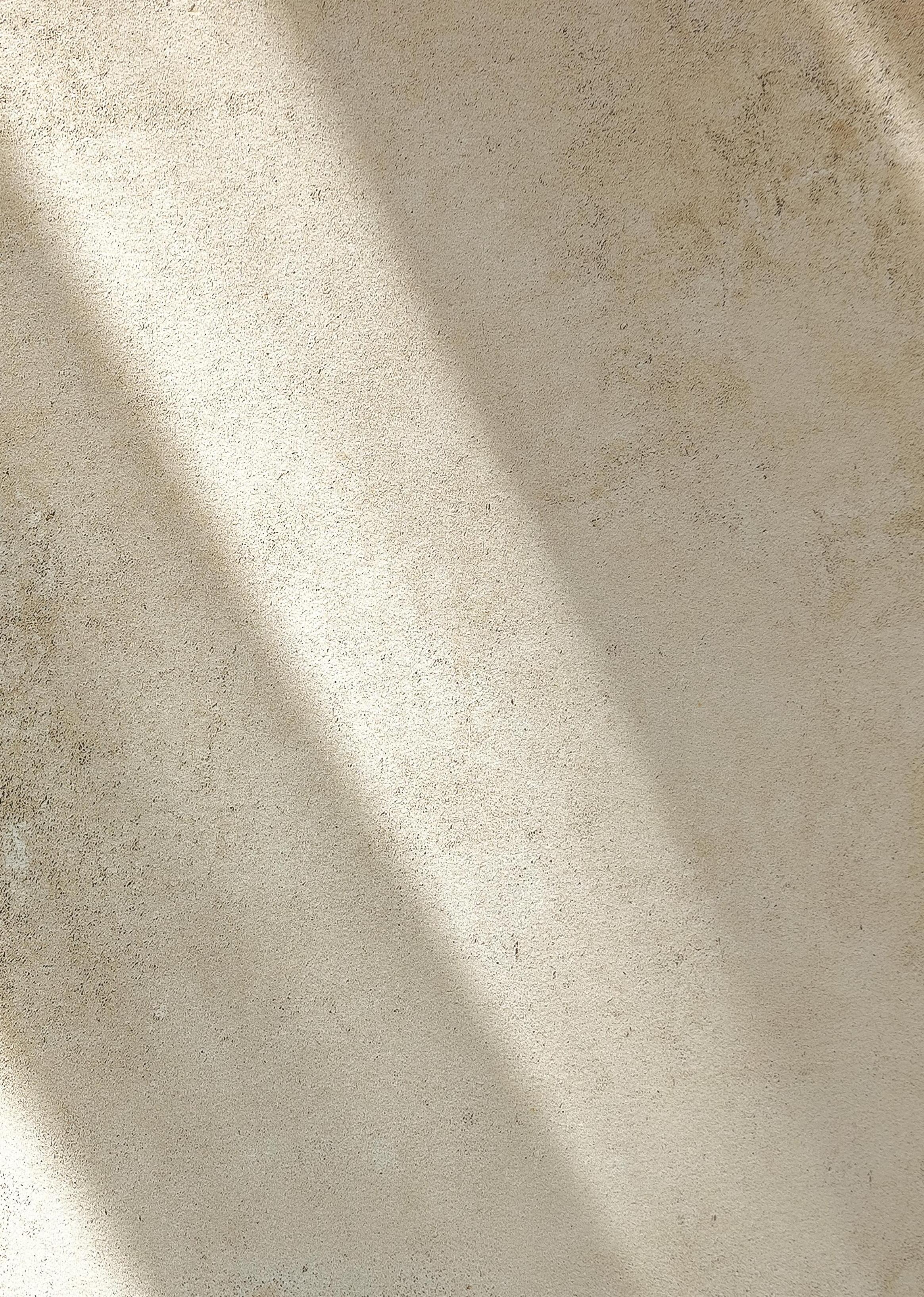
Renowned for its smart, contemporary, and budget-friendly designs, our collection offers a fresh prospective on modern, low maintenance living. With abundant inclusions and trendy finishes, there’s something for everyonewhether you’re a first home buyer, investor, young family or downsizer.
The Ballina
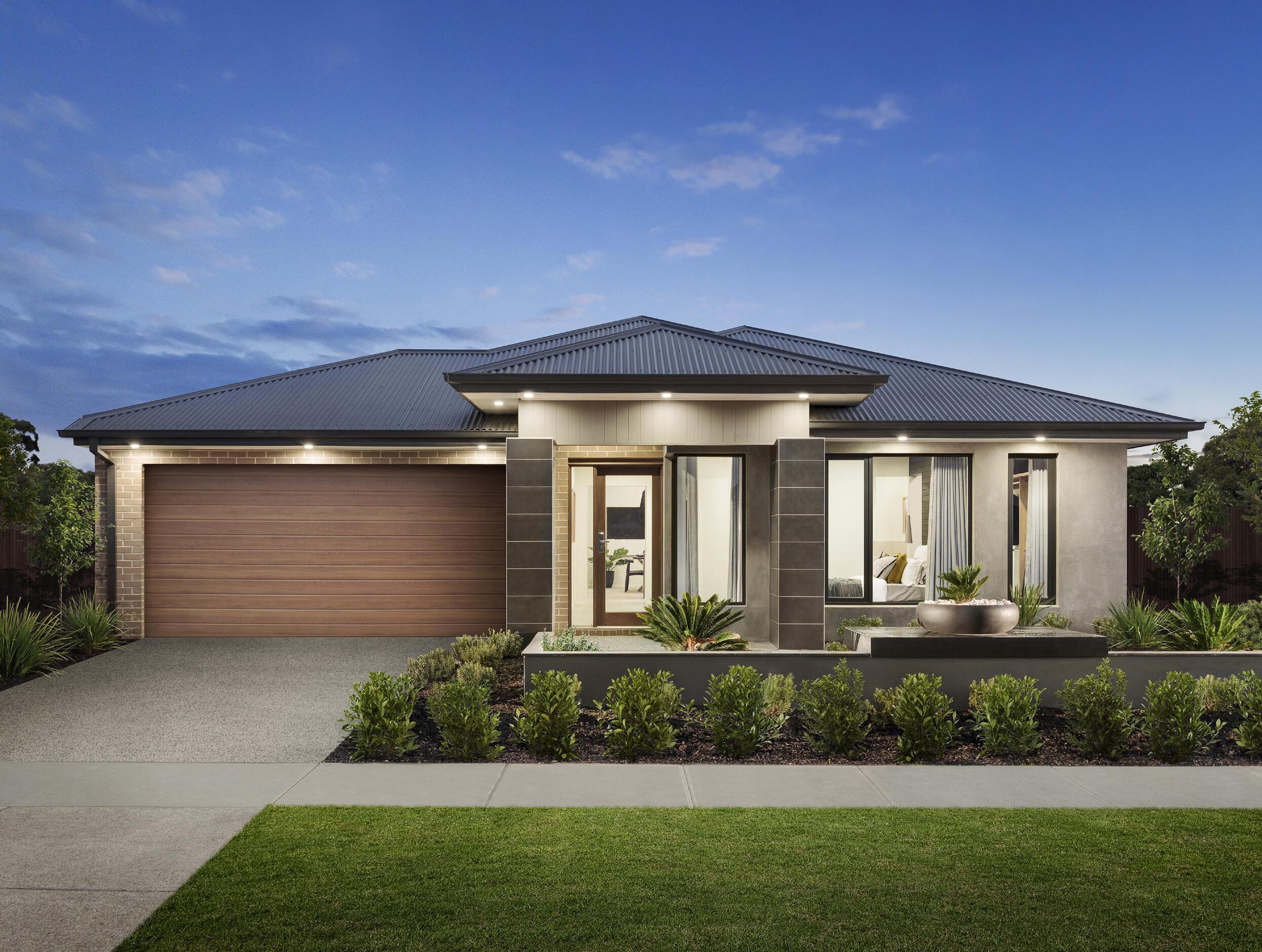
Flexible Family Classic
Blending character and comfort the Ballina is tailored for both first home buyers and families. This popular home design is characterised by its clever and modern layout, catering to diverse needs. Complete with four generous bedrooms, the main a separate retreat. The heart of the home is a sizeable open plan living area encompassing the kitchen, meals and family.
Ballina 21
Room Sizes
3.6 x 3.9m 3.5 x 3.0m 3.0 x 2.9m 3.5 x 3.0m 5.5 x 6.3m
Popular Options
Make the most of your new home by selecting one of these popular design options:
Alternate bathroom layout with extended shower and vanity
Covered outdoor area
Extended shower and 1700mm vanity to ensuite
For more options, speak to a New Home Consultant.
Extended shower, vanity and enclosed wc to ensuite
3 bedrooms in lieu of 4, with rumpus
Ballina
Room Sizes
2
3.6 x 3.9m 3.6 x 3.0m 3.0 x 2.9m 3.6 x 3.0m 3.2 x 3.4m 5.4 x 6.5m
Popular Options
Make the most of your new home by selecting one of these popular design options:
Alternate bathroom layout with extended shower and vanity
Covered outdoor area
Extended shower and 1200mm vanity to ensuite
For more options, speak to a New Home Consultant.
Reconfigured laundry, bathroom, wc and bedrooms 2-4 Swap rumpus and bedroom 3
Floorplan
Ballina
Room Sizes
Popular Options
Make the most of your new home by selecting one of these popular design options:
Bedroom 2 with ensuite and walk-in-robe in lieu of rumpus
Extended meals and family with covered outdoor area
Extended shower, vanity and enclosed wc to ensuite
For more options, speak to a New Home Consultant.
Raked ceiling
Reconfigured laundry and walk-in-pantry layout with cabinetry to walk-in-pantry
Collection
The Bronte
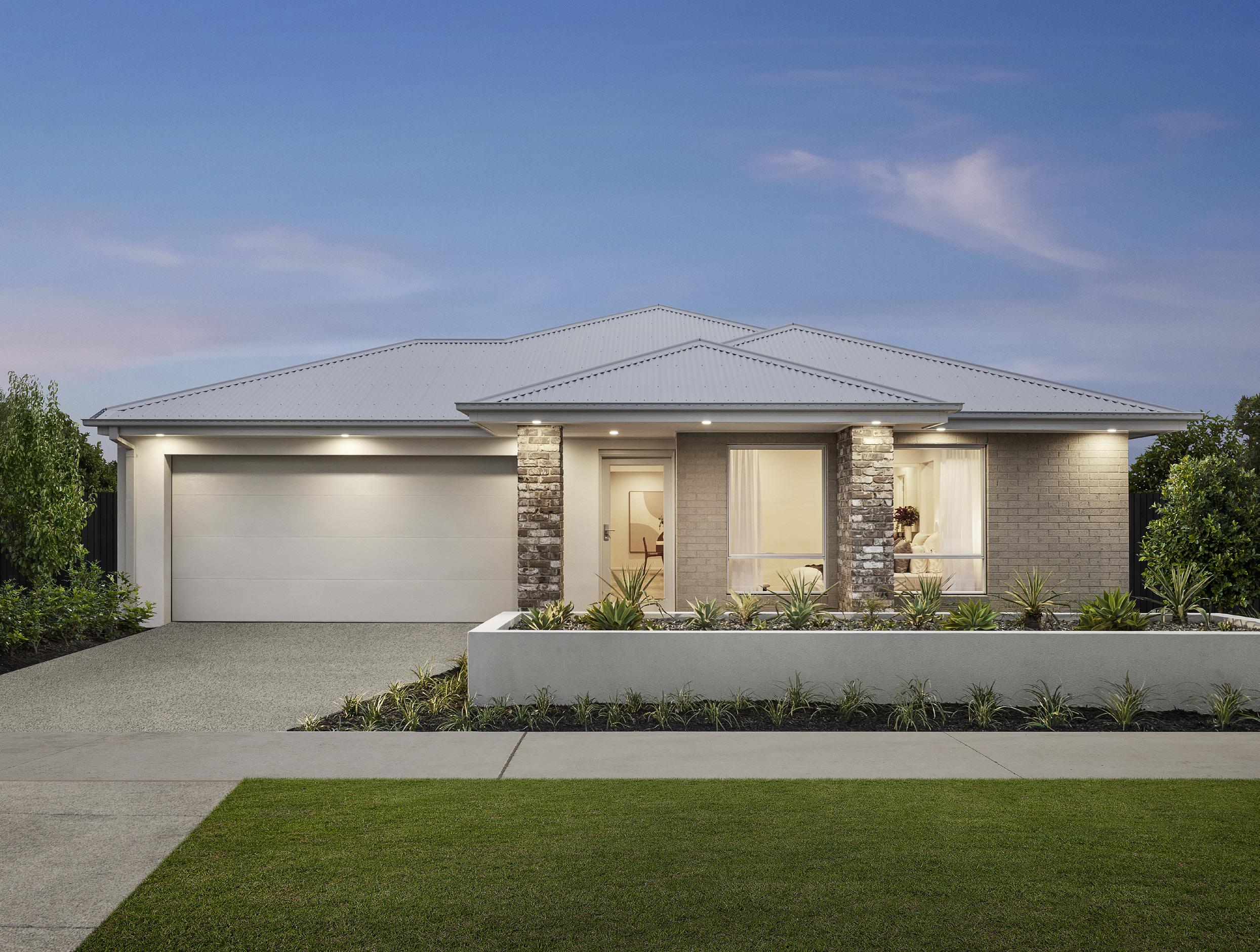
Open Plan Dream
Designed for flexibility and functionality, the Bronte is an open plan dream. Cleverly designed with at least three generous bedrooms, including a main bedroom to the front and a large living zone to the rear of the home. The living zone includes an open-plan kitchen, family and meals space. The Bronte reflects a commitment to maximising space and catering to diverse needs.
Bronte 16
Room Sizes
Bedroom 1 Bedroom 2 Bedroom 3 Family/Meals
3.6 x 3.5m 2.9 x 2.8m 2.8 x 2.9m 5.5 x 3.5m
Specifications
Popular Options
Make the most of your new home by selecting one of these popular design options:
Covered outdoor area
Extended meals and family
Reconfigure bedroom 2 in front of bedroom 1
For more options, speak to a New Home Consultant.
Bronte
Room Sizes
Popular Options
Make the most of your new home by selecting one of these popular design options:
Covered outdoor area
Extended meals and family
Study in lieu of bedroom 3
For more options, speak to a New Home Consultant.
Relocate wc with alternate ensuite layout with extended shower and vanity
The Brooklyn

Captivating Functional Flow
Be prepared to be captivated by the Brooklyn, a five bedroom home that not only meets but exceeds expectations. Its flowing design effortlessly creates distinct zones and open spaces, offering the perfect blend of functionality and style. The kitchen is a culinary haven, complete with walk-in-pantry that connects to a walk-through laundry ensuring added privacy.
Brooklyn
Popular Options
Make the most of your new home by selecting one of these popular design options:
Alternate bathroom layout with extended shower
Extended shower, vanity and enclosed wc to ensuite
Raked ceiling Reconfigured laundry and walk-in-pantry layout Swap rumpus and bedroom 5
For more options, speak to a New Home Consultant. Room Sizes
Collection
The Byron
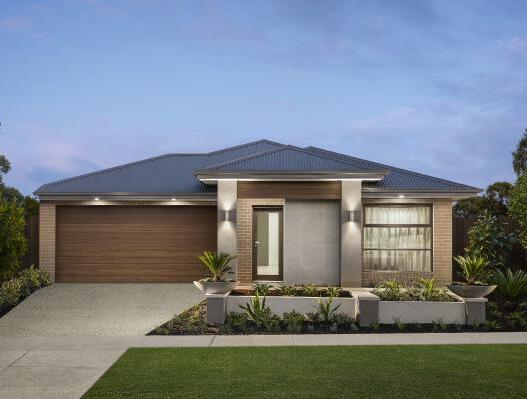
Smart Charming Space
Crafted for charming living, the Byron showcases at least three bedroom expansive open plan design. The highlight of the home is the spacious kitchen, seamlessly integrated with walk-in-pantry, meals and family area. The main bedroom located to the rear of the home, adds a touch of luxury and privacy. Perfect for those who appreciate the benefits of a well-designed home.
Byron 21
Room Sizes
Popular Options
Make the most of your new home by selecting one of these popular design options:
Alternate bathroom layout with extended shower
Bedroom 3 with walk-in-robe and relocated bathroom layout
For more options, speak to a New Home Consultant.
Raked ceiling Extended shower and vanity to ensuite
Room Sizes
Popular Options
Make the most of your new home by selecting one of these popular design options:
Alternate bathroom layout
Alternate ensuite layout with extended shower and vanity Raked ceiling Swap bathroom, wc with bedroom 2
For more options, speak to a New Home Consultant.
Room Sizes
Popular Options
Make the most of your new home by selecting one of these popular design options:
Alternate ensuite layout with extended shower and vanity Powder room in lieu of wc Raked ceiling Swap bathroom, wc with bedroom 2 Swap rumpus and bedroom 2 with added ensuite 2 and walk-in-robe, extended shower to ensuite 2
For more options, speak to a New Home Consultant.
Collection
The Clovelly
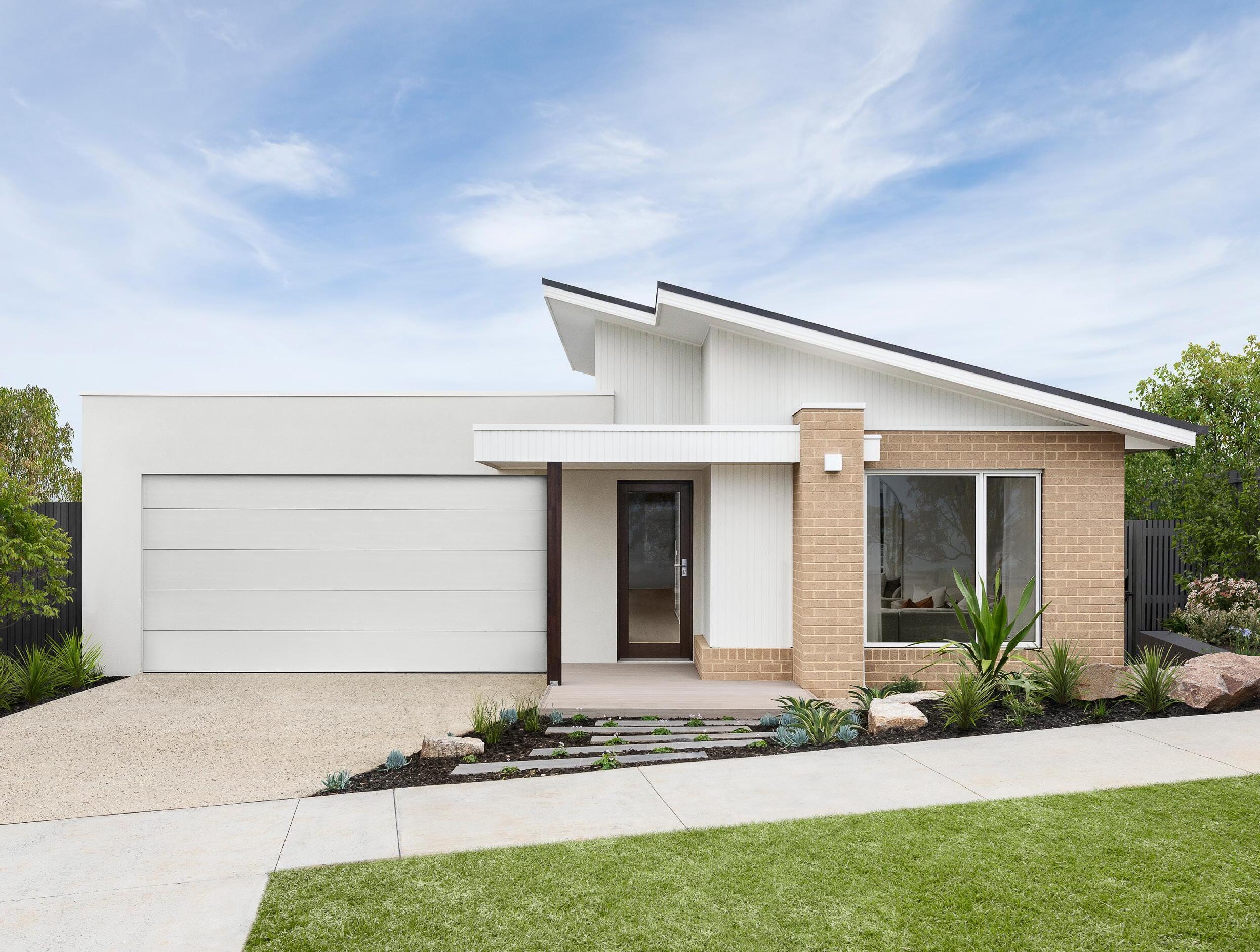
Comfort Meets Thoughtfulness
Embrace contemporary and comfortable design of the Clovelly. One of our most popular homes, this four-bedroom design has everything you want and need. The well-thought-out layout includes two living rooms, two bathrooms, a covered outdoor area and double garage. It caters to the preferences of those seeking a comfortable and visually appealing space.
Clovelly 19
Room Sizes
Popular Options
Make the most of your new home by selecting one of these popular design options:
Raked ceiling
3 bedroom in lieu of 4, walk-in-pantry and relocated laundry, extended shower and vanity to ensuite
For more options, speak to a New Home Consultant.
3 bedroom in lieu of 4, with living and reconfigured bedroom 1, walk-in-robe, ensuite layout
Clovelly
Room Sizes
Popular Options
Make the most of your new home by selecting one of these popular design options:
Extended covered outdoor area
Increased walk-in-robe and ensuite with extended shower and vanity Raked ceiling
For more options, speak to a New Home Consultant.
Walk-in-pantry with extended shower and vanity to ensuite
3 bedroom in lieu of 4, with walk-in-robes, added study and relocated bathroom
Clovelly
Room Sizes
Popular Options
Make the most of your new home by selecting one of these popular design options:
Extended covered outdoor area
Mirrored front with extended shower and vanity to ensuite Raked ceiling Swap living and bedroom 1 layout
For more options, speak to a New Home Consultant.
Clovelly
Room Sizes
Popular Options
Make the most of your new home by selecting one of these popular design options:
Mirrored front with extended bedroom 1, porch and living
Alternate laundry and walk-in-pantry layout with cabinetry to walk-in-pantry in lieu of shelving
For more options, speak to a New Home Consultant.
Raked ceiling
Alternate ensuite layout with extended shower and vanity Swap living and bedroom 1 layout
Collection
The Coogee
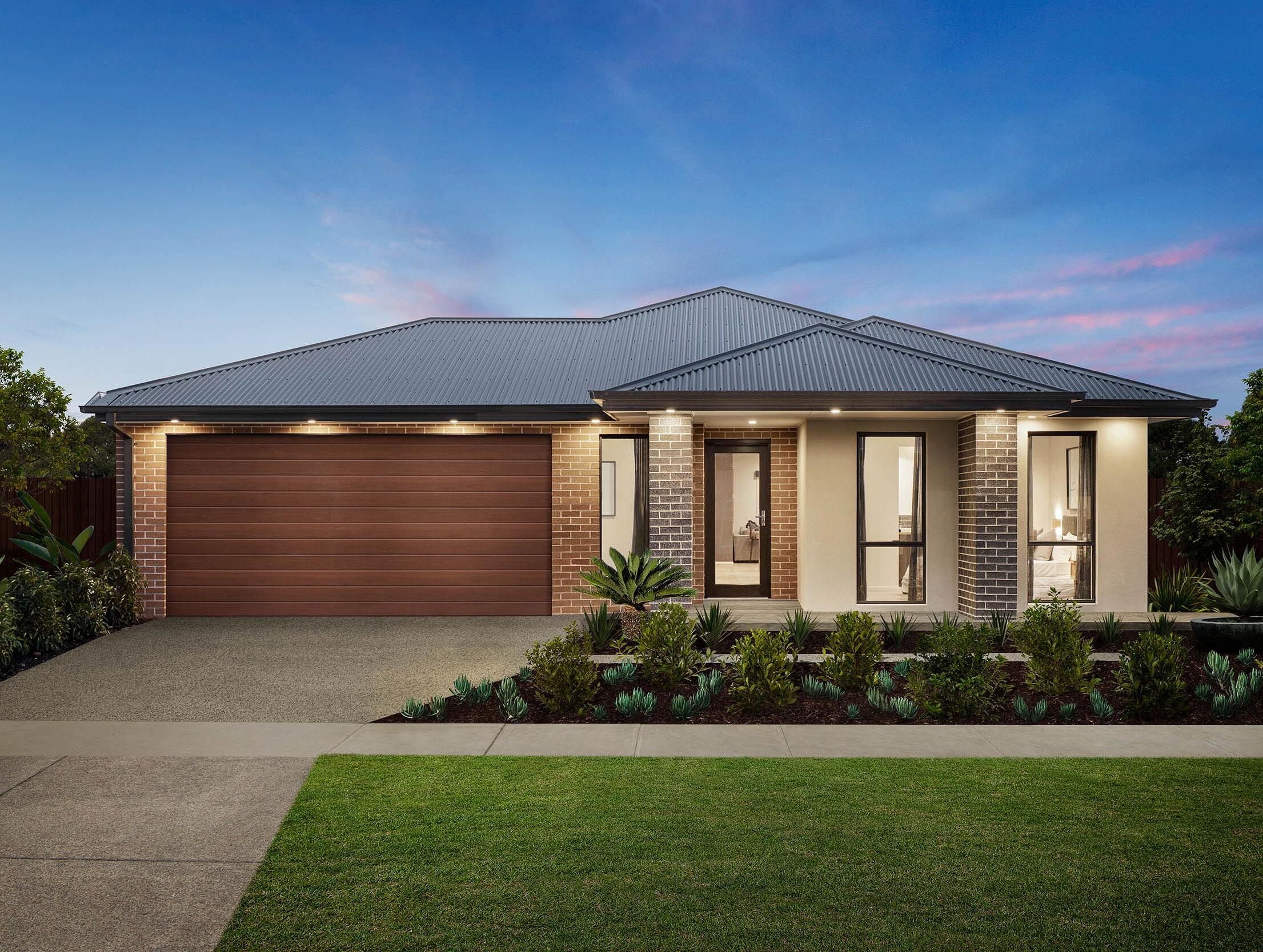
Sunshine-filled Serenity
Discover the Coogee, a single storey home crafted to make you feel instantly welcomed. As you step inside you’ll discover the main bedroom ideally situated to soak up the comforting rays of sunshine. An expansive open plan kitchen, meals and family looks out to the backyard and is excellent entertaining guests.
Coogee 13
Room Sizes
Bedroom 1 Bedroom 2 Bedroom 3
3.6 x 3.2m 3.1 x 2.8m 3.0 x 2.8m 3.6 x 5.7m Specifications
Popular Options
Make the most of your new home by selecting one of these popular design options:
Alternate kitchen layout
Swap bedroom 3 with bathroom, wc and alternate bathroom layout with extended vanity
For more options, speak to a New Home Consultant.
Increased ensuite/walk-in-robe layout
Extended porch and bedroom 1
BED 2
3
The Elwood
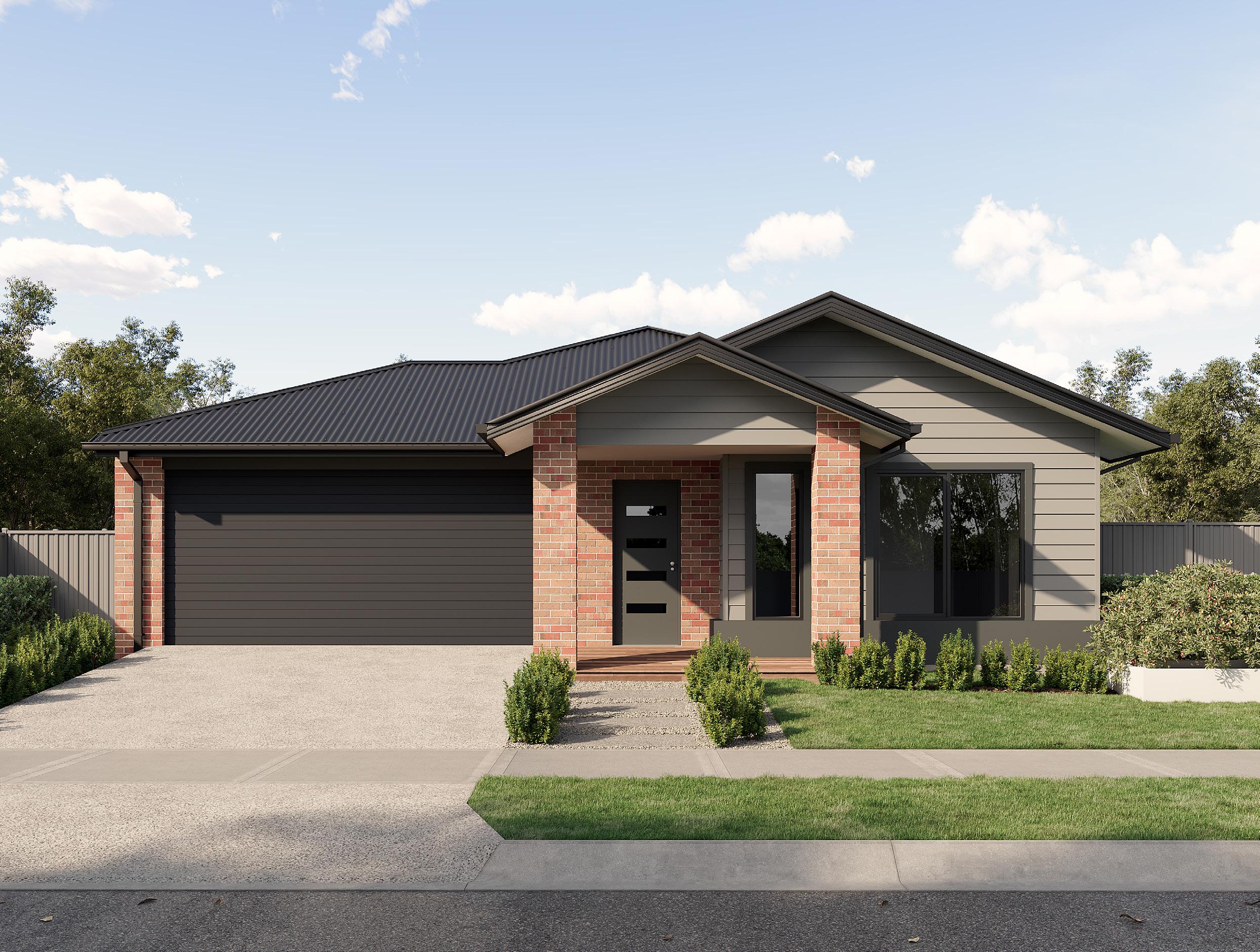
Space Meets Style
The Elwood delivers intelligent modern living for growing families and entertainers alike. The thoughtfully designed four bedroom home balances private and social spaces, featuring a generous open plan kitchen and meals area that flows seamlessly into family area. The luxurious main bedroom with ensuite and walk-in robe is cleverly separated from the other bedrooms.
Elwood
Collection
The Harwood
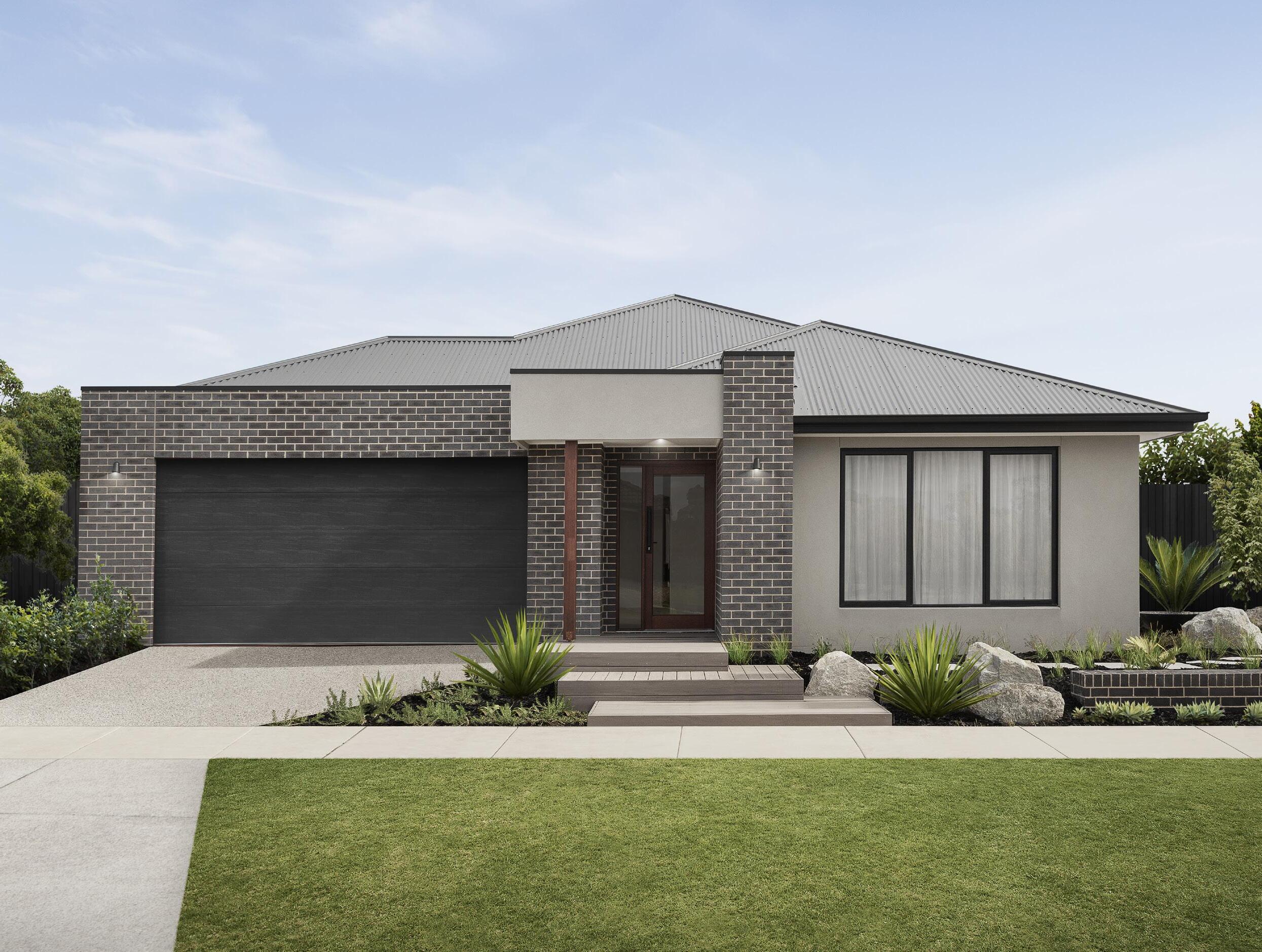
Start Living Thoughtfully
The Harwood is designed to become the star of your life, with thoughtful inclusions like walk-in-linen and covered outdoor area. The four bedroom home fosters a sense of togetherness while providing each household member their own sacred space when they need it most.
Harwood
Popular Options
Make the most of your new home by selecting one of these popular design options:
Extended shower, vanity and enclosed wc to ensuite
Alternate kitchen layout
For more options, speak to a New Home Consultant. Room Sizes
Reconfigured bedroom layout with rumpus in lieu of living
The Hawksbury
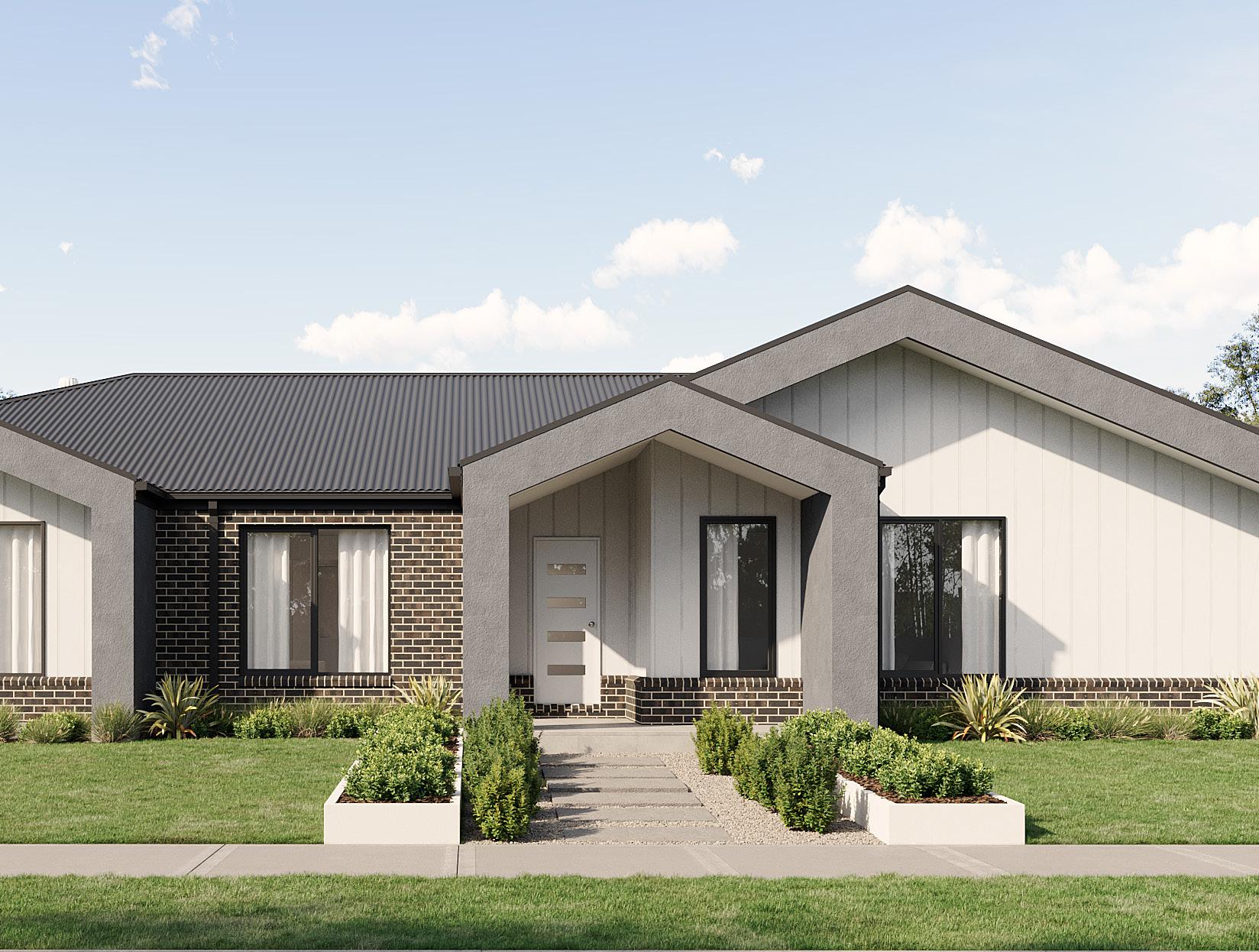
Unlock Blissful Lifestyle
Entering into the Hawksbury feels like you’re stepping into a hotel and realising it’s as luxurious and calming as expected. Generously spreading across 29 metres, the main bedroom occupies the right wing, with the remaining three bedrooms positioned on the left side. Envision experiencing that contentment daily with the Hawksbury.
Hawksbury
Popular Options
Make the most of your new home by selecting one of these popular design options:
Triple garage
Secondary garage
Bath, extended shower, vanity and enclosed wc to ensuite
Living and bedroom 5 with reconfigured rumpus, linen cupboard
For more options, speak to a New Home Consultant.
Bedroom 2 with ensuite and walk-in-robe in lieu of walk-in-linen with extended shower to ensuite
3 bedroom in lieu of 4, with extended shower, vanity and enclosed wc to ensuite
Collection
The Hyland
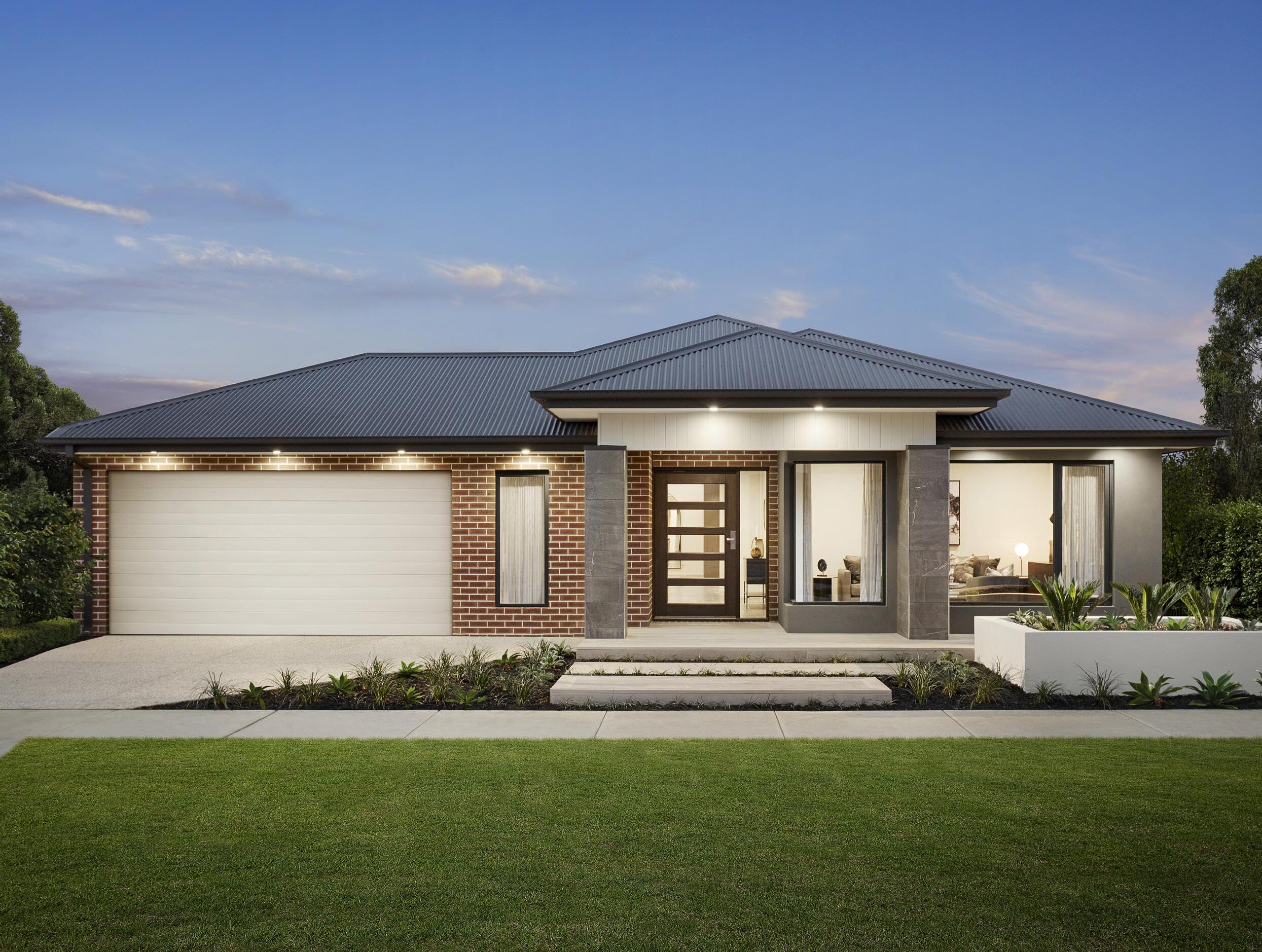
Stylish Flourish Haven
The Hyland is a contemporary haven that will make your dream home come true. Designed to embrace the essence of family living, this home features up to three living spaces, four bedrooms and double car garage. The Hyland accommodates the diverse needs and preferences of your family.
Hyland
Popular Options
Make the most of your new home by selecting one of these popular design options:
Extended shower and vanity to ensuite
Swap bedroom 4 and rumpus
Covered outdoor area
Raked ceiling
For more options, speak to a New Home Consultant. Room Sizes
Swap bedroom 1 and living with alternate ensuite layout with extended 1800mm shower, vanity and enclosed wc
Collection
The Merimbula
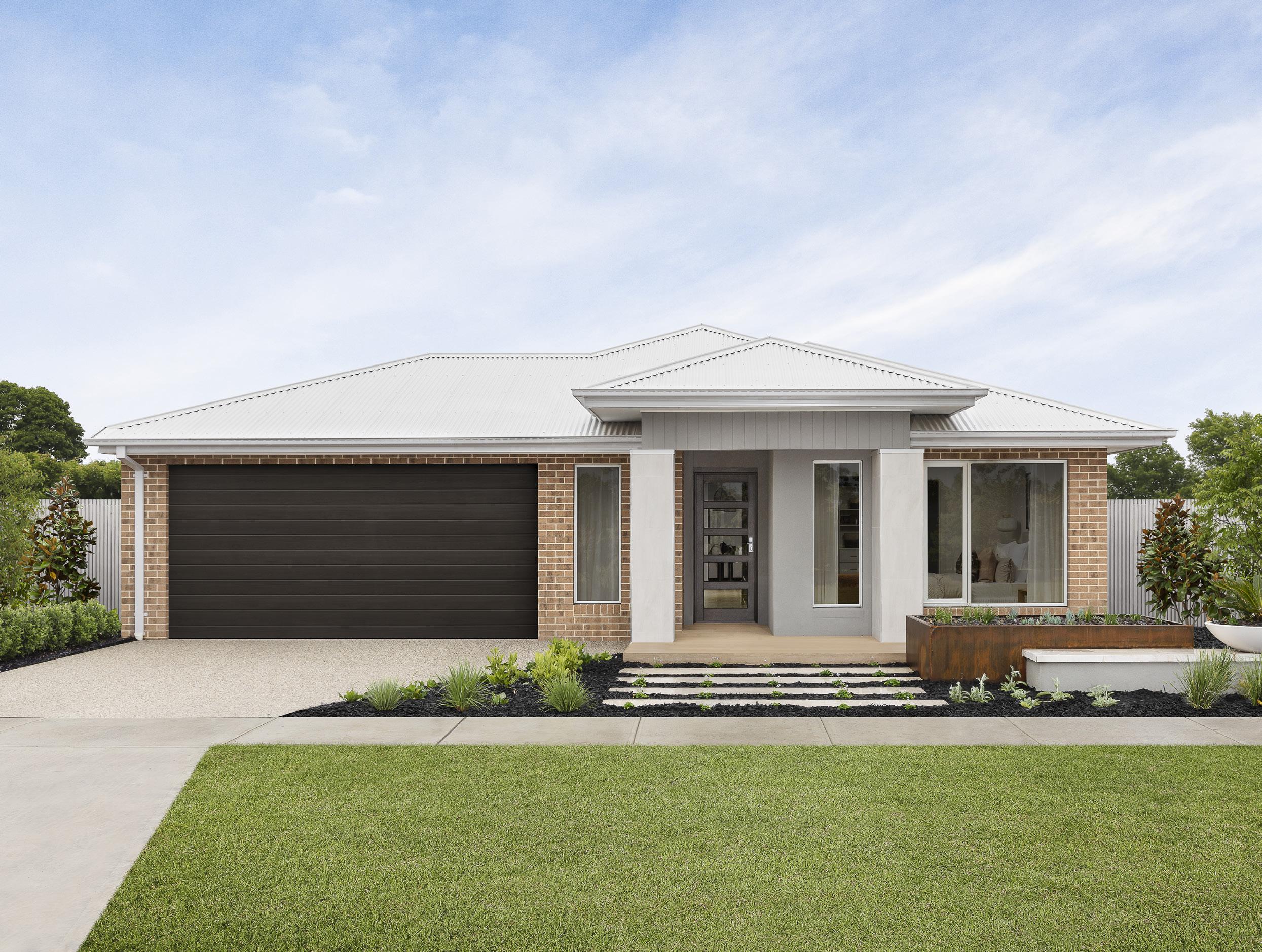
A Crowd Favourite
The Merimbula is a warm and inviting home that you’ll be proud to show off. It’s also a favourite among our clients, this four bedroom design encompasses all your desires and needs. The meticulously planned home incorporates multiple living spaces, two bathrooms, a covered outdoor area plus a double car garage.
Merimbula 23
Room Sizes
Popular Options
Make the most of your new home by selecting one of these popular design options:
Mirrored front
Extended shower and vanity to ensuite Swap bedroom 2 and rumpus
For more options, speak to a New Home Consultant.
Raked ceiling
Extended cabinetry to laundry
Bridgewater Collection
The Mosman
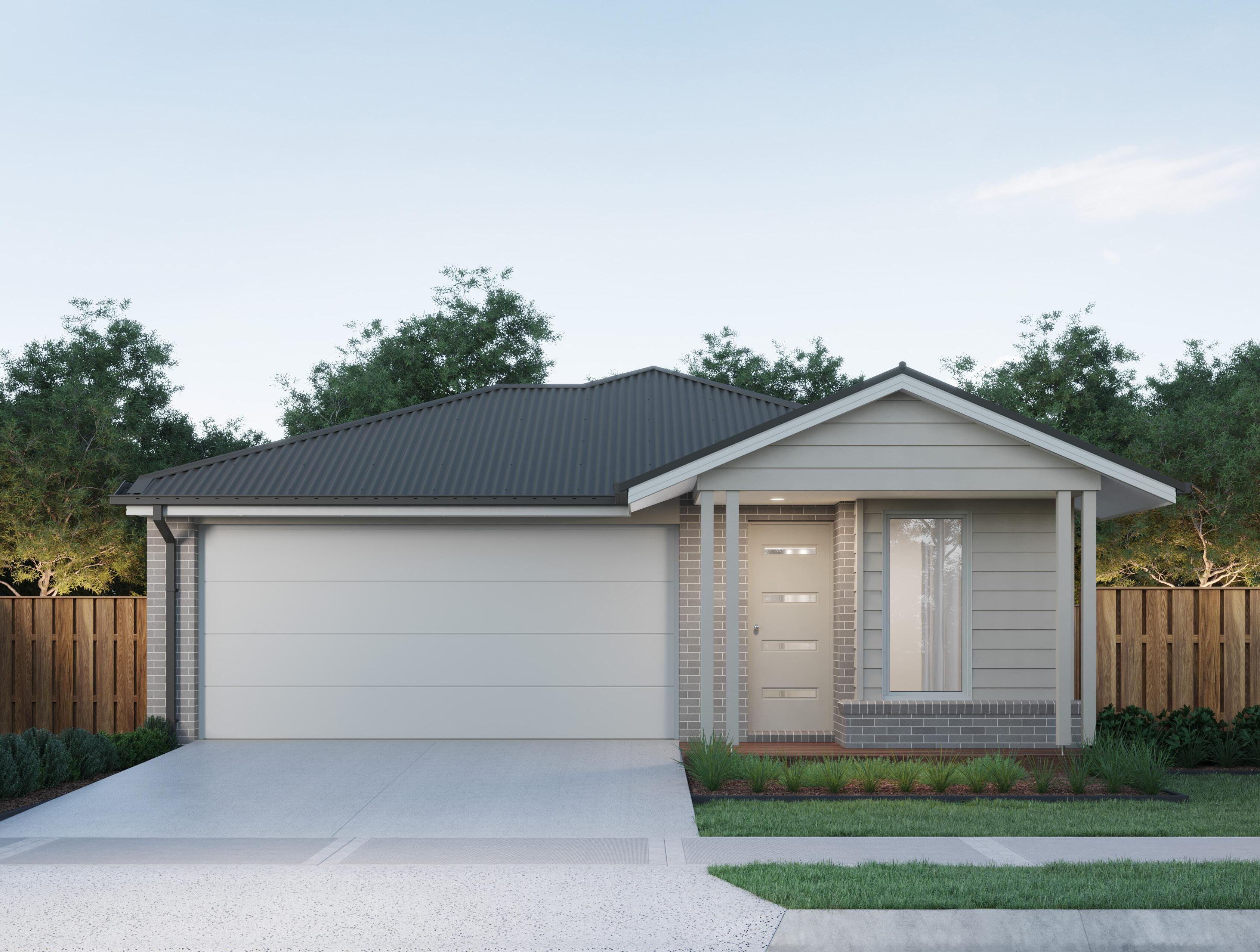
Space Defined Serenity
Catering to couples and small families, the Mosman maximises every inch of space. Offering open plan living while providing distinct zones for the three bedrooms plus a study situated at the front of the home. Thoughtful planning ensures optimal space, providing comfort and practical living.
Mosman
Sizes
Popular Options
Make the most of your new home by selecting one of these popular design options:
Extended cabinetry to laundry
Increased bedroom 2
For more information speak to a New Home Consultant.
The Narrabeen
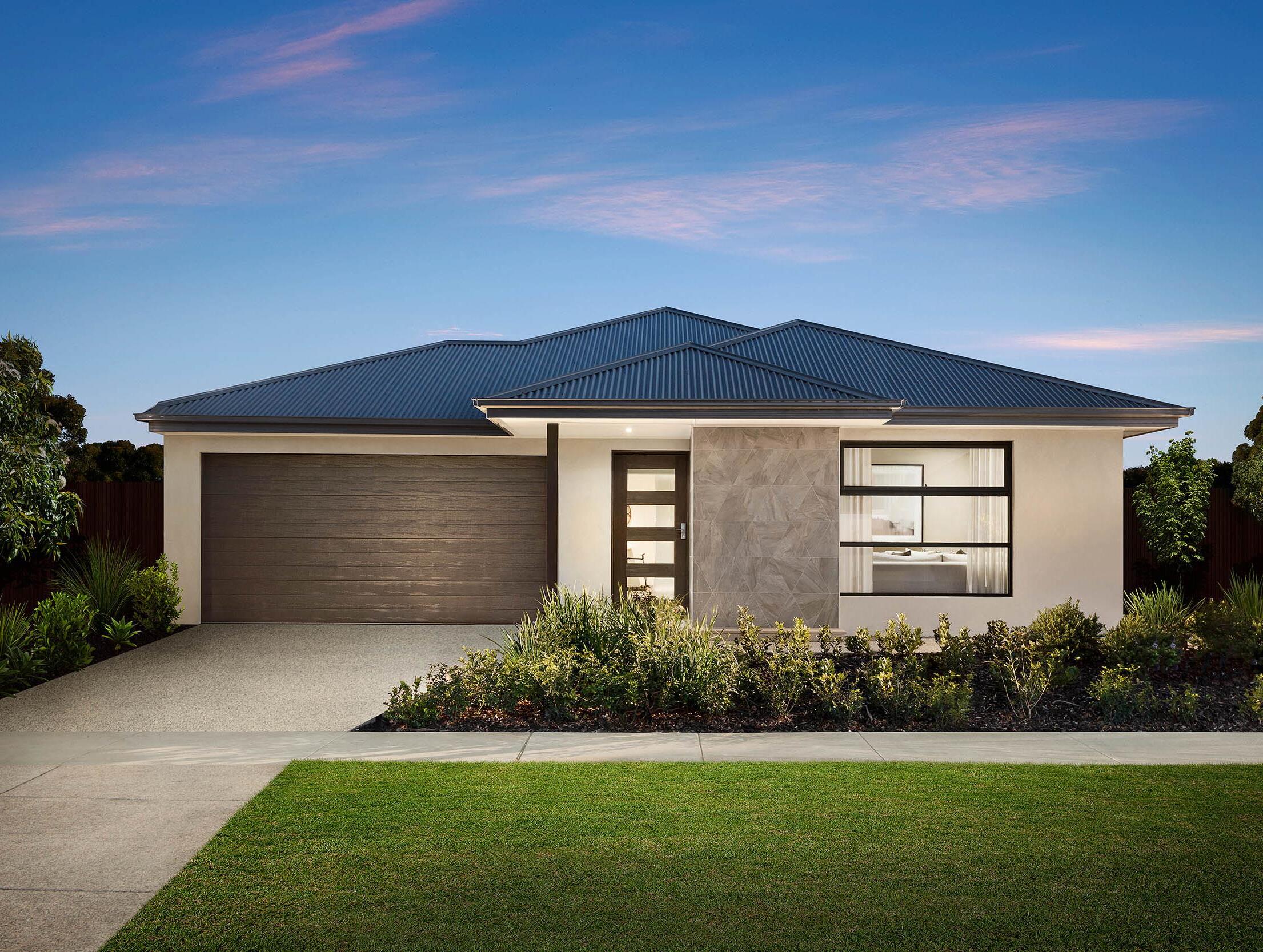
Radiant & Timeless
The Narrabeen has an abundance of natural light and showcases Fairhaven’s thoughtful and innovative design. This home features four bedrooms including main strategically placed at the front of the home balanced with the remaining bedrooms located at the back. Creating a perfect home that balances comfort and functionality.
Narrabeen 16
Room Sizes
3.4 x 3.7m 3.0 x 2.8m 3.0 x 2.8m 3.0 x 2.8m 4.0 x 7.5m
Popular Options
Make the most of your new home by selecting one of these popular design options:
Extended house width
Covered outdoor area Double garage 3 bedroom in lieu of 4 with study
For more options, speak to a New Home Consultant.
The Narrabeen
Narrabeen
Room Sizes
3.4 x 3.9m 3.0 x 3.0m 3.0 x 3.0m 3.0 x 3.1m 3.4 x 3.8m 4.0 x 7.5m
Popular Options
Make the most of your new home by selecting one of these popular design options:
Extended house width
Covered outdoor area Double garage 3 bedroom in lieu of 4 with study
For more options, speak to a New Home Consultant.
The Narrabeen
Collection
The Riverview
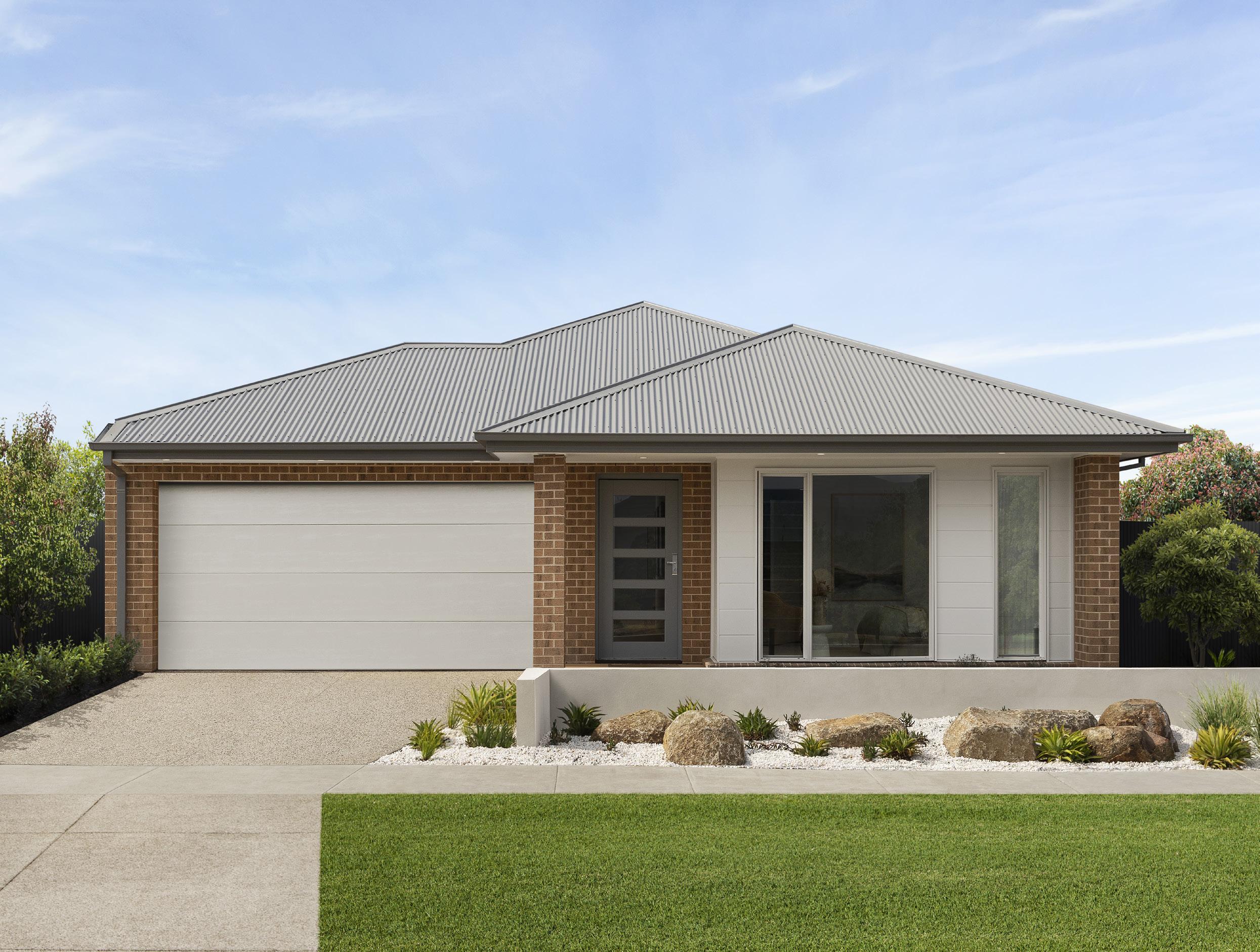
Luxe Family Home
A luxurious, warm and inviting home to anyone who enters. The single storey design offers four bedrooms, two bathrooms and double garage, allowing families to spread out. Use the rumpus room as a second lounge, study or home office, the choice is yours.
Riverview 21
Sizes
3.4 x 3.5m 3.0 x 3.2m 3.0 x 3.2m 3.0 x 3.2m 5.2 x 7.1m 4.8 x 2.0m
Popular Options
Make the most of your new home by selecting one of these popular design options:
Extended covered outdoor area Swap bedroom 2 and rumpus
For more options, speak to a New Home Consultant.
Increased family, ensuite and walk-in-robe with extended shower and vanity to ensuite
Riverview
Room Sizes
Popular Options
Make the most of your new home by selecting one of these popular design options:
Mirrored front
Swap bathroom and rumpus
For more options, speak to a New Home Consultant.
Raked ceiling
Extended shower, vanity and enclosed wc to ensuite
Bridgewater Collection
The Shoal
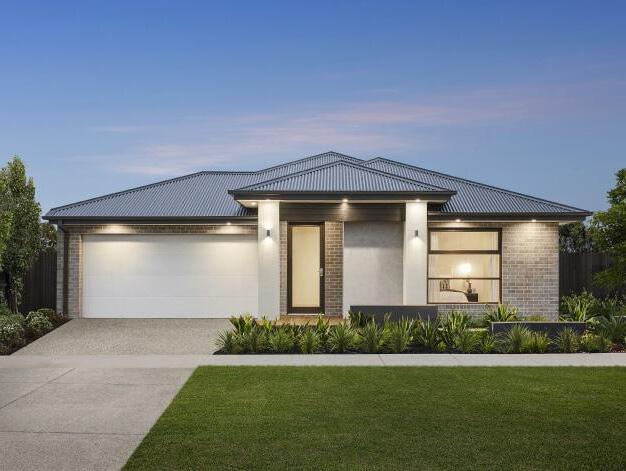
Captivating & Adored
The Shoal ticks all the boxes if you’re looking for a design that combines style and functionality. Featuring four bedrooms, two bathrooms plus an abundance of space for a large family. The Shoal is a design that is both enchanting and comfortable.
Shoal
Room Sizes
Popular Options
Make the most of your new home by selecting one of these popular design options:
Extended cabinetry to laundry with walk-in-linen
Swap living and bedroom 1 layout
Raked ceiling
For more options, speak to a New Home Consultant.
Shoal
Room Sizes
Popular Options
Make the most of your new home by selecting one of these popular design options:
Alternate laundry layout
Alternate walk-in-robe and ensuite layout with extended shower and vanity
Swap bedroom 2 and bathroom
For more options, speak to a New Home Consultant.
Swap bedroom 1 and rumpus
Raked ceiling
Alternate laundry, walk-in-pantry layout
Shoal
Room Sizes
Popular Options
Make the most of your new home by selecting one of these popular design options:
Extended shower, vanity and enclosed wc to ensuite
Living in lieu of covered outdoor area with study
For more options, speak to a New Home Consultant.
Swap bedroom 1 and living with extended shower and vanity to ensuite Raked ceiling
Bridgewater Collection
The Tahlee
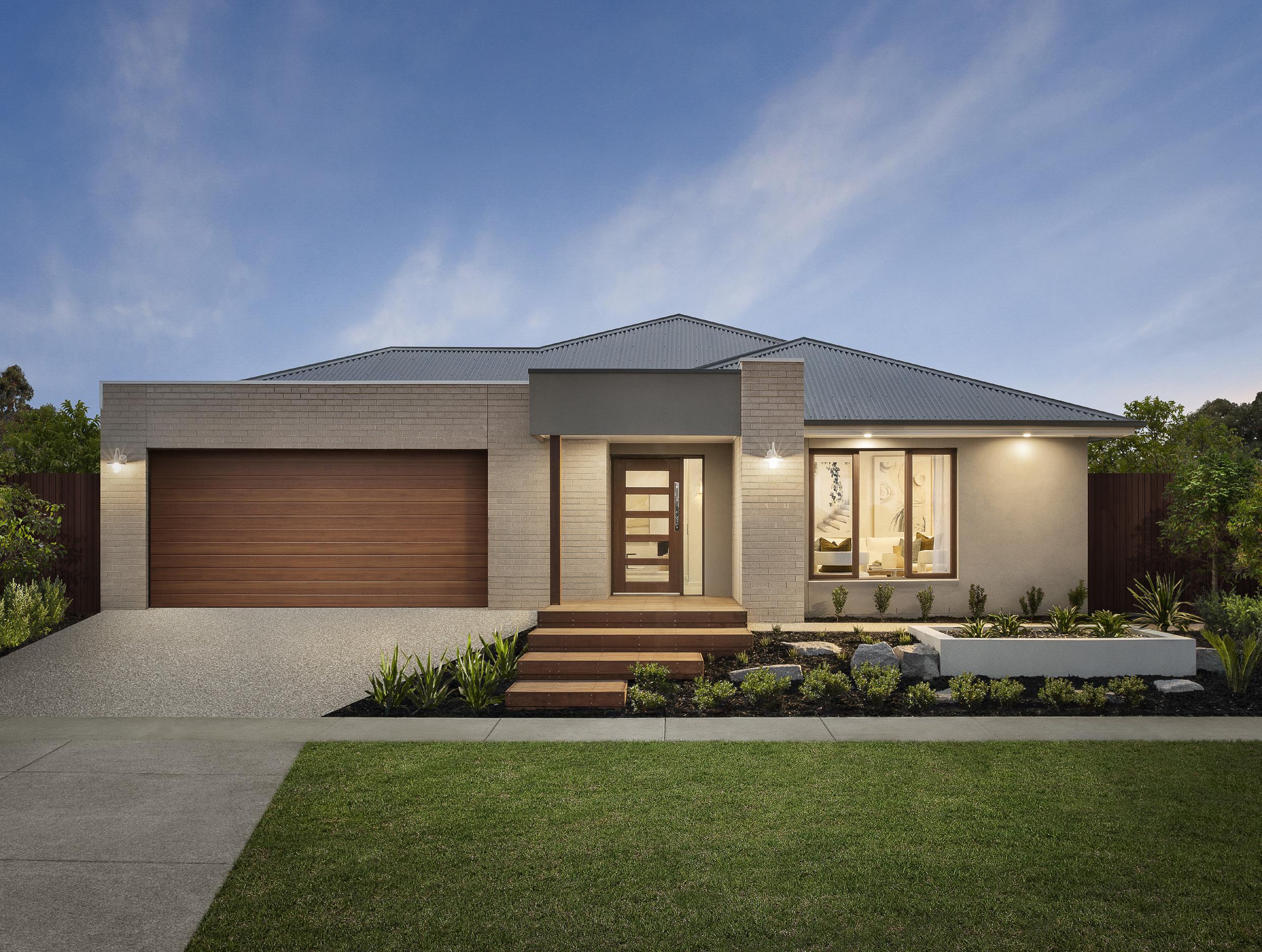
Adaptable Lifestyle Choice
Known for meeting many clients needs, the Tahlee is perfect in design without compromise. The home is one of our larger single storeys featuring four bedrooms, two bathrooms plus three living rooms. Making it appealing to a wide range of needs and tastes.
Tahlee 28
Room Sizes
Rumpus Family/Meals COA
Popular Options
Make the most of your new home by selecting one of these popular design options:
Mirrored front
Extended shower and vanity to ensuite with alternate layout
Study nook with linen cupboard
For more options, speak to a New Home Consultant.
Raked ceiling
Bedroom 2 with walk-in-robe and ensuite with extended shower and vanity Swap bedroom 1 and living
Collection
The Mayfield
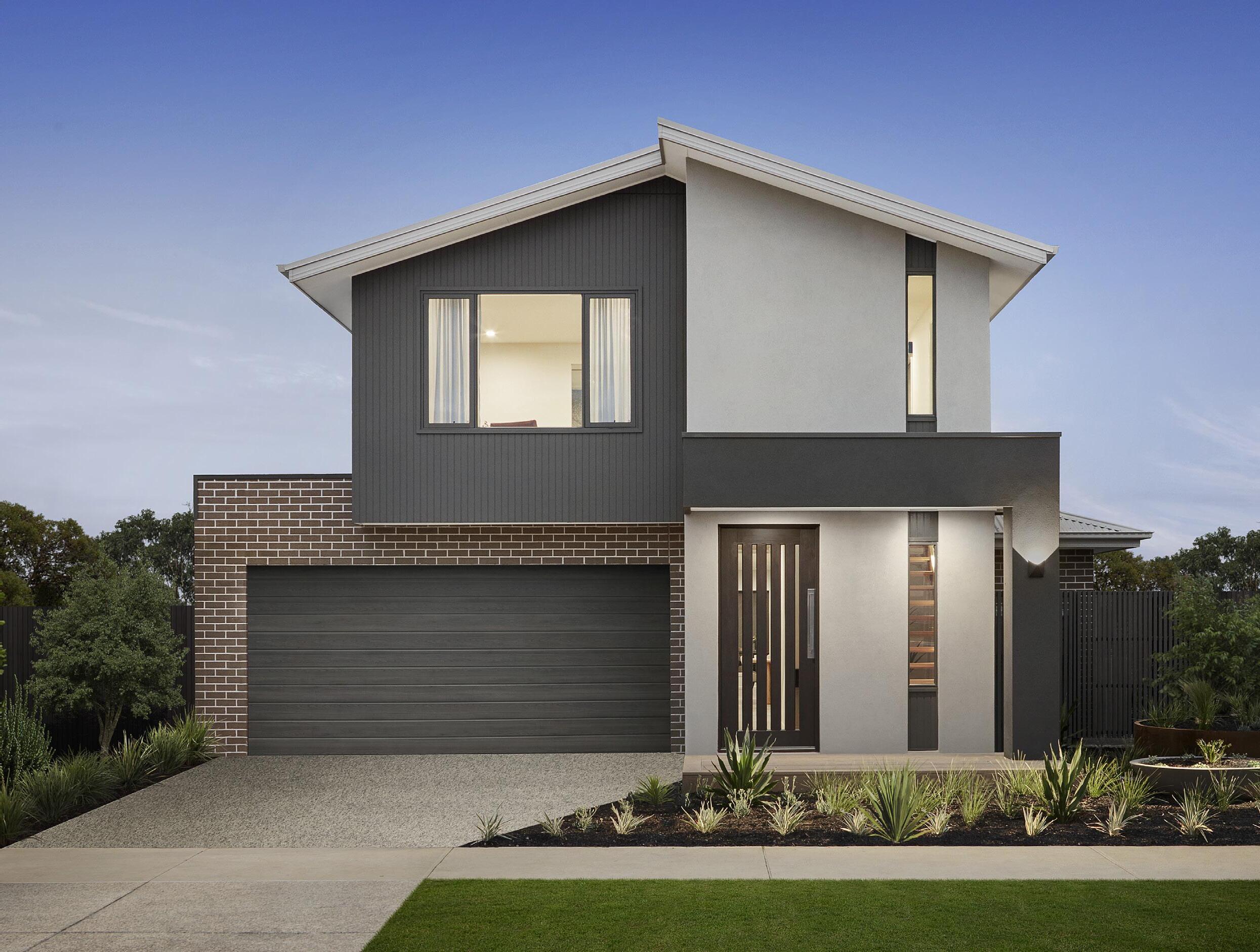
Inviting Modern Oasis
The Mayfield effortlessly captures attention with its stunning and stylish design, an ideal double storey floorplan. The ground floor hosts a family room, open plan kitchen, meals area, and a dedicated study, showcasing thoughtful design and flexibility for modern family living. The Mayfield ensures an accommodating, comfortable, and inviting atmosphere.
Mayfield
Popular Options
Make the most of your new home by selecting one of these popular design options:
Cabinetry to walk-in-pantry in lieu of shelving
Extended shower and vanity to ensuite
Mirrored family and covered outdoor area
bedrooms with ensuites and walk-in-robes in lieu of 4 bedrooms, extended shower and vanity to ensuites 2 and 3 For more options, speak to a New Home Consultant.
Mayfield
Popular Options
Make the most of your new home by selecting one of these popular design options:
Extended shower to ensuite 2
3 bedrooms with ensuites and walk-in-robes in lieu of 4 bedrooms
For more options, speak to a New Home Consultant. Room Sizes
Extended shower and vanity to ensuite Living, powder room in lieu of bedroom 5
Bridgewater Collection
The Newport
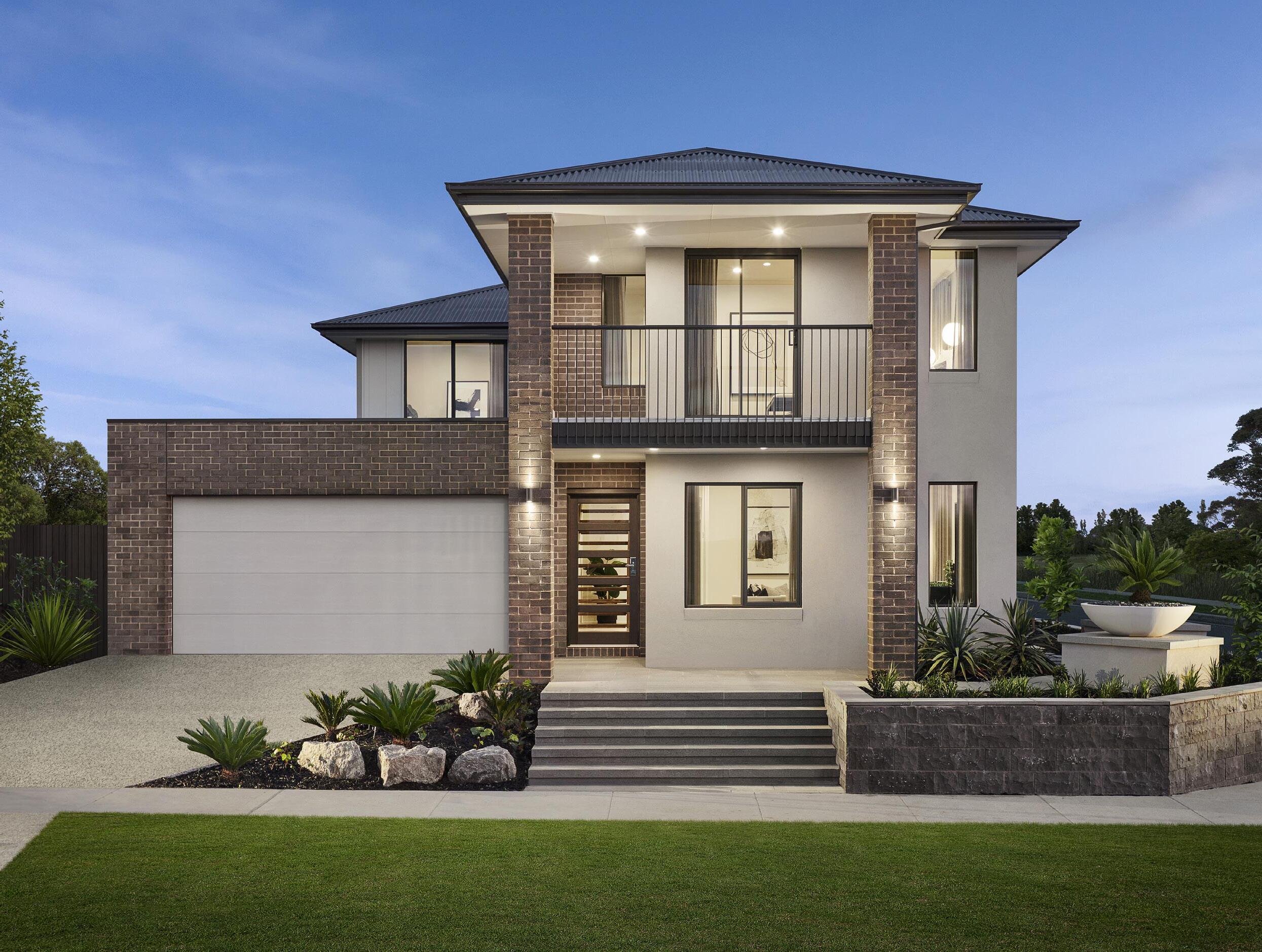
Contemporary Family Plan
The Newport is a flowing layout that appears modern and is suitable for most needs. Instantly greeted by bright and airy spaces, upstairs hosts all bedrooms while downstairs boasts a generous kitchen, dining and family areas. Select designs offer a covered outdoor area, seamlessly blending indoor and outdoor living.
Newport 24
Room Sizes
Popular Options
Make the most of your new home by selecting one of these popular design options:
Removed wall to family
Mirrored rear with removed wall to family
Covered outdoor area
Columns in lieu of wall to family
For more options, speak to a New Home Consultant.
Extended shower and vanity to ensuite
Theatre and covered outdoor area
Build over garage with bedroom 4, added rumpus
Newport 28
Popular Options
Make the most of your new home by selecting one of these popular design options:
Mirrored rear with removed wall to family
Mirrored rear with extended cabinetry to kitchen
Mirrored rear with bedroom 5 in lieu of living with ensuite in lieu of powder room
Theatre and covered outdoor area
For more options, speak to a New Home Consultant. Room Sizes
Extended shower, vanity and enclosed wc to ensuite
Build over garage with bedroom 4, added rumpus
Covered outdoor area
Bedroom 5 in lieu of living with ensuite in lieu of powder room
Sizes
Popular Options
Make the most of your new home by selecting one of these popular design options:
Extended shower, vanity and enclosed wc to ensuite
Increased ensuite with extended shower, vanity and enclosed wc to bedroom 1
Bedroom 6 in lieu of living with ensuite in lieu of powder room
For more options, speak to a New Home Consultant. 4 bedrooms in lieu of 5 with walk-in-robes and relocated rumpus, Build over garage with bedroom 6 and ensuite with extended vanity Mirrored rear
Room Sizes
Specifications
Popular Options
Make the most of your new home by selecting one of these popular design options:
5 bedroom in lieu of 6 with powder room and reconfigured alternate bathroom layout
Bedroom 7 with ensuite in lieu of living
5 bedroom with ensuites and walk-in robes
For more options, speak to a New Home Consultant.
Extended shelving to walk-in-robe with extended shower and vanity to ensuite
Bridgewater Collection
The Tathra
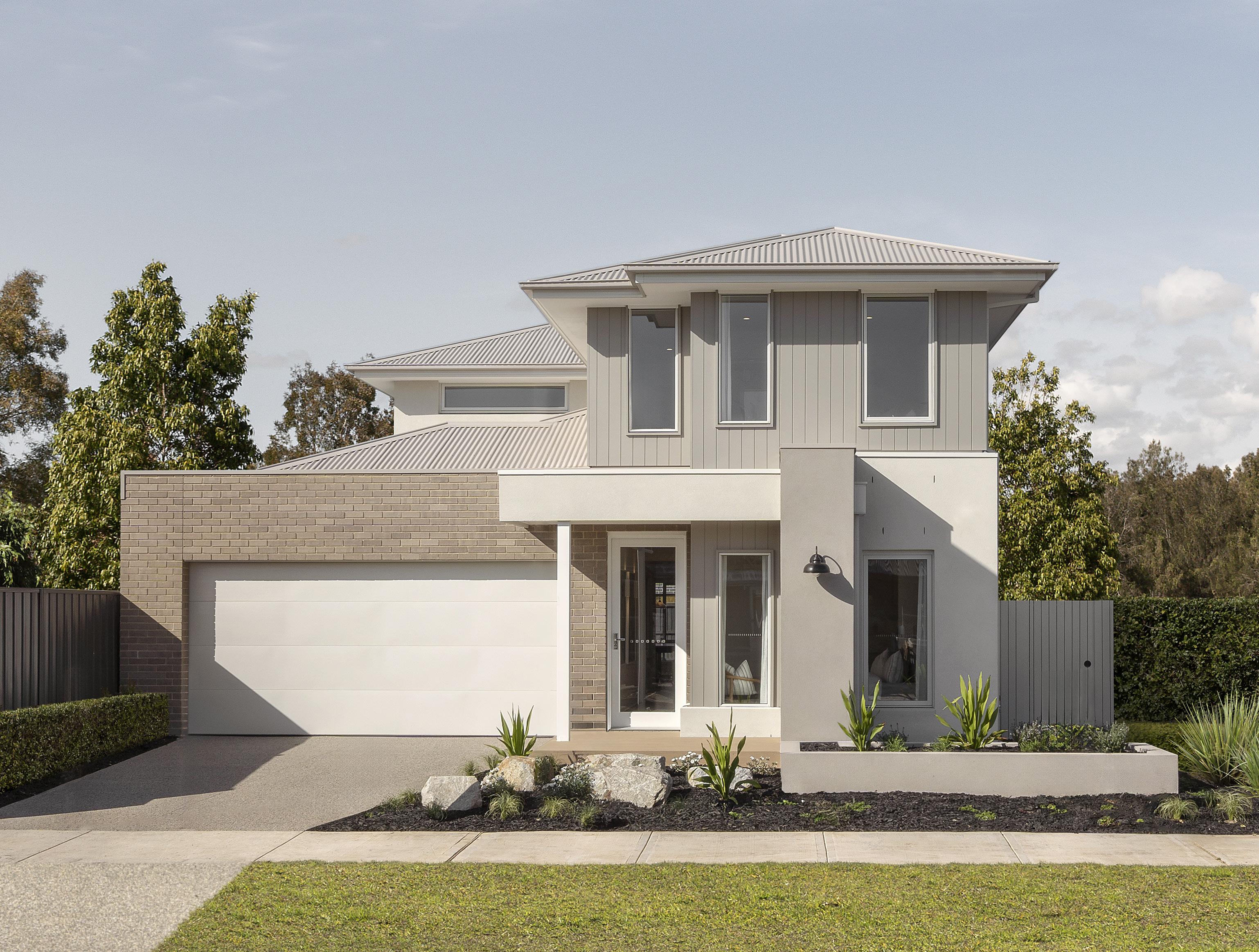
Stellar Family Abode
A shining star within the Bridgewater range, with its fantastic layout and family-orientated design. The Tathra offers a large and spacious home that the whole family will fall in love with. Offering at least five bedrooms, three bathrooms and double car garage. As well as open plan kitchen, meals area and theatre on the ground floor.
Sizes
Popular Options
Make the most of your new home by selecting one of these popular design options:
Extended shower and vanity to ensuite with alternate walk-in-robe layout
Build over garage with bedroom 6
For more options, speak to a New Home Consultant.
Build over garage, alternate walk-in-robe and ensuite layout with extended shower, vanity and enclosed wc Mirrored rear
Floorplan
Tathra
Room Sizes
Popular Options
Make the most of your new home by selecting one of these popular design options:
Alternate ensuite layout with extended shower, vanity and enclosed wc
Extended shower and vanity to ensuite
Extended house entry width
Build over covered outdoor area with bedroom 6
For more options, speak to a New Home Consultant.
Build over garage with alternate walk-in-robe layout and bath, extended shower, vanity and enclosed wc to ensuite - b
Relocate bedroom 1 to rear and rumpus to front Under stairs wc
Tathra
Room Sizes
Popular Options
Make the most of your new home by selecting one of these popular design options:
Build over garage with alternate walk-in-robe layout and bath, extended shower, vanity and enclosed wc to ensuite - b
Alternate ensuite layout with extended shower, vanity and enclosed wc
Build over garage with bedroom 6 and ensuite
For more options, speak to a New Home Consultant.
Increased family with removed wall to family and added study, storeroom, walk-in-linen with covered outdoor area
Extended house entry width
Relocate bedroom 1 to rear and rumpus to front
Floorplan
Standard Floorplan
Explore our stunning spaces
Find a display location near you
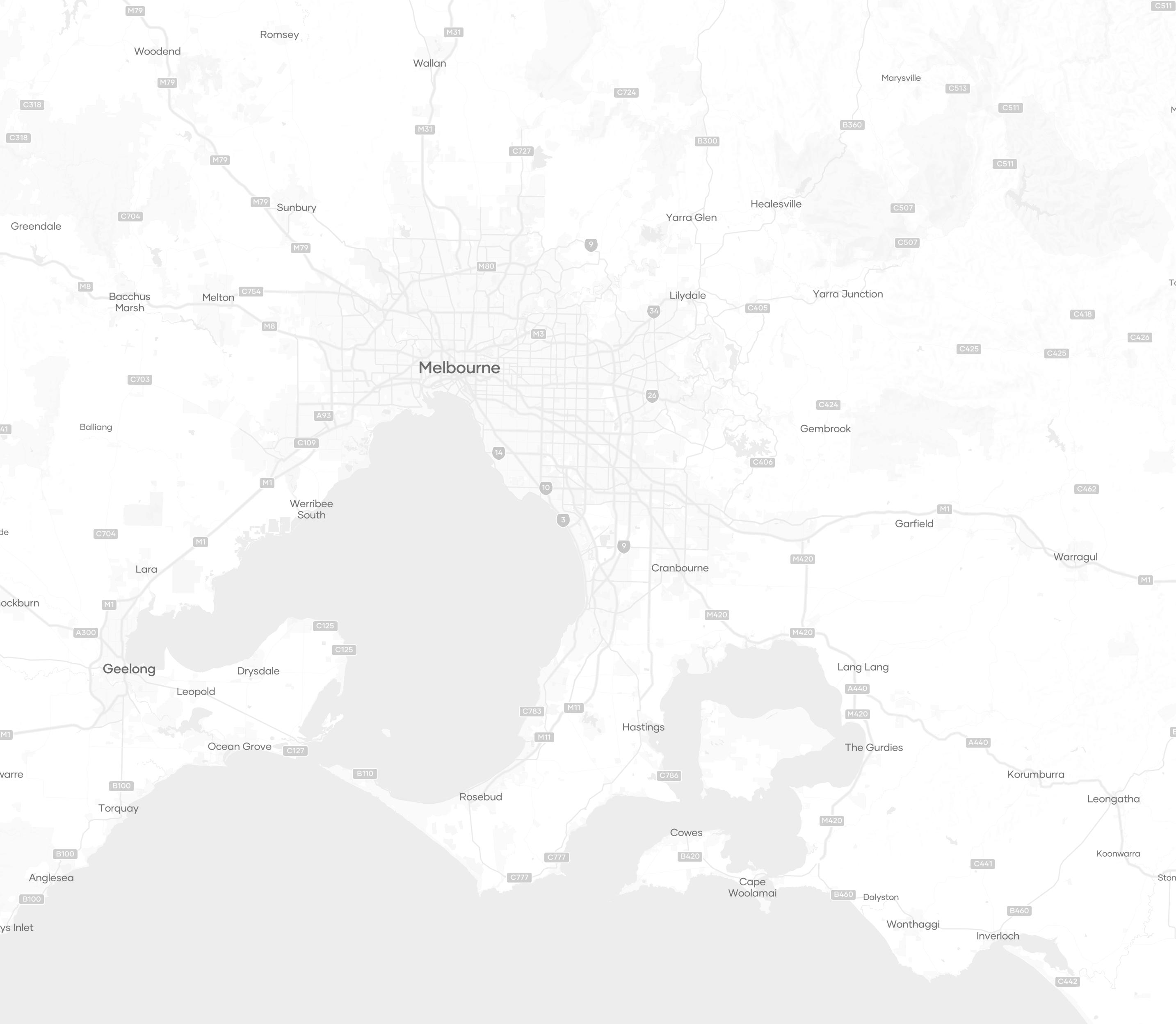
SOUTH EAST
Ferntree Ridge Estate
15 Illawara Boulevard, Drouin 3818
Ballina 25
Regal Facade - Bridgewater
Hyland 31
Alpine Facade - Bridgewater
Kaduna Park Estate
24 Clements Street, Officer South 3809
Riverview 219
Sierra Facade - Bridgewater
Tahlee 285
Ravine Facade - Bridgewater
Meridian Estate
6 Kunlun Crescent, Clyde North 3978
Merimbula 239
Range Facade - Bridgewater
Tathra 363
Greyson Facade - Bridgewater
Oakleigh East
182 Ferntree Gully Road, Oakleigh East 3809
Brighton 53
Tuscan Facade - Elegance
Orana Estate
18 Baroda Avenue, Clyde North 3978
Cosmo 166
Cove Facade - Simplicity
Ballina 250
Canyon Facade - Bridgewater
Brooklyn 278
Providence Facade - Bridgewater
Newport 361
Latrobe Facade - Bridgewater
Villa 211
Valley Facade - Simplicity
NORTH
Peppercorn Hill Estate
29 Adelaide Circuit, Donnybrook 3064
Harwood 25
Ravine Facade - Bridgewater
Riverview 26
Canyon Facade - Bridgewater
WEST
Alamora Estate
5 Isola Mews, Tarneit 3029
Clovelly 22
Peak Facade - Bridgewater
Tathra 30
Summit Facade - Bridgewater
Mt. Atkinson Estate
14 Sierra Street, Truganina 3029
Shoal 22
Canyon Facade - Bridgewater
Newport 41
Greyson Facade - Bridgewater
GEELONG
Armstrong Estate
227 Sovereign Drive, Mt Duneed 3217
Clovelly 225
Resort Facade - Bridgewater
Brooklyn 278
Sierra Facade - Bridgewater
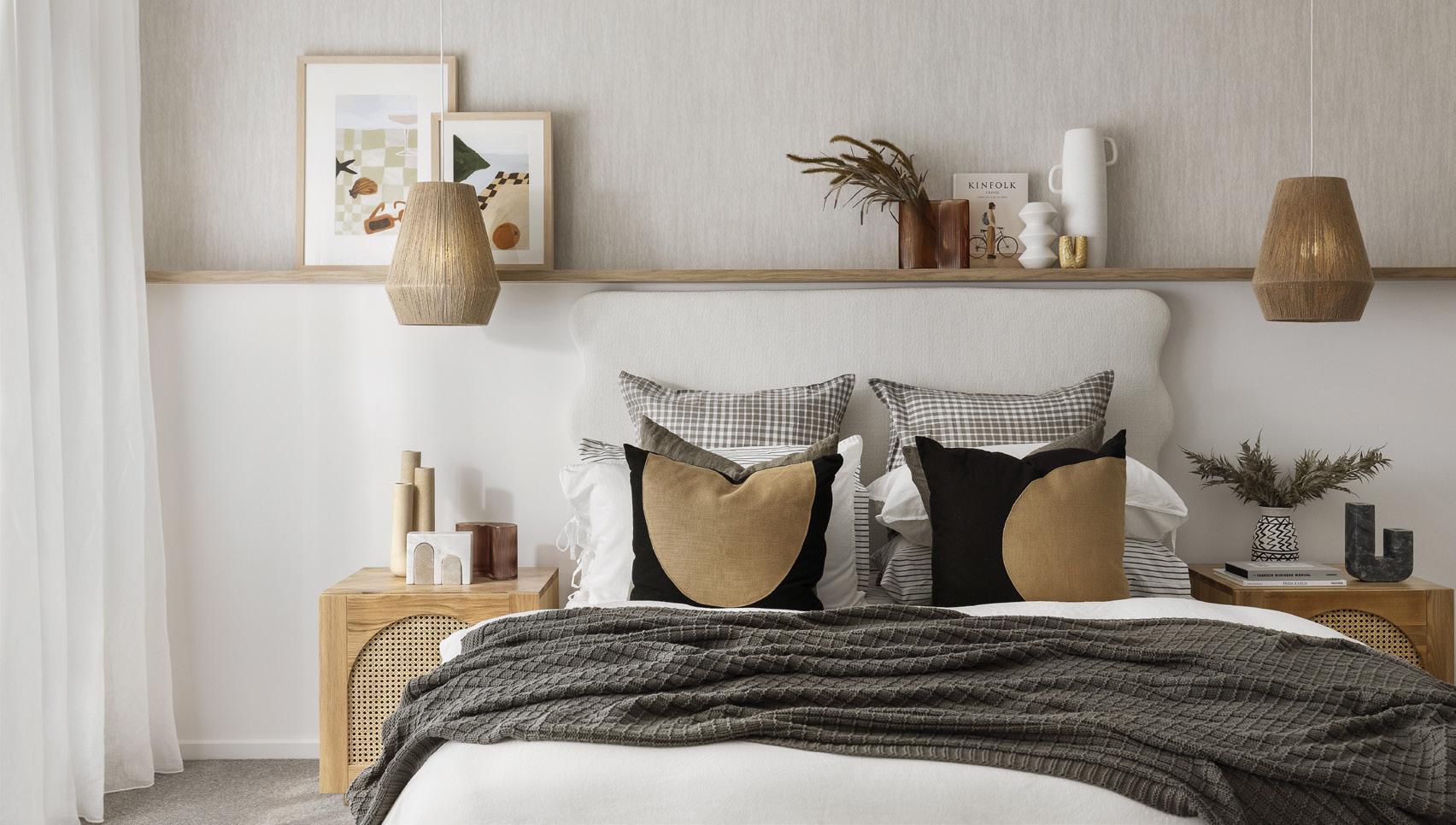
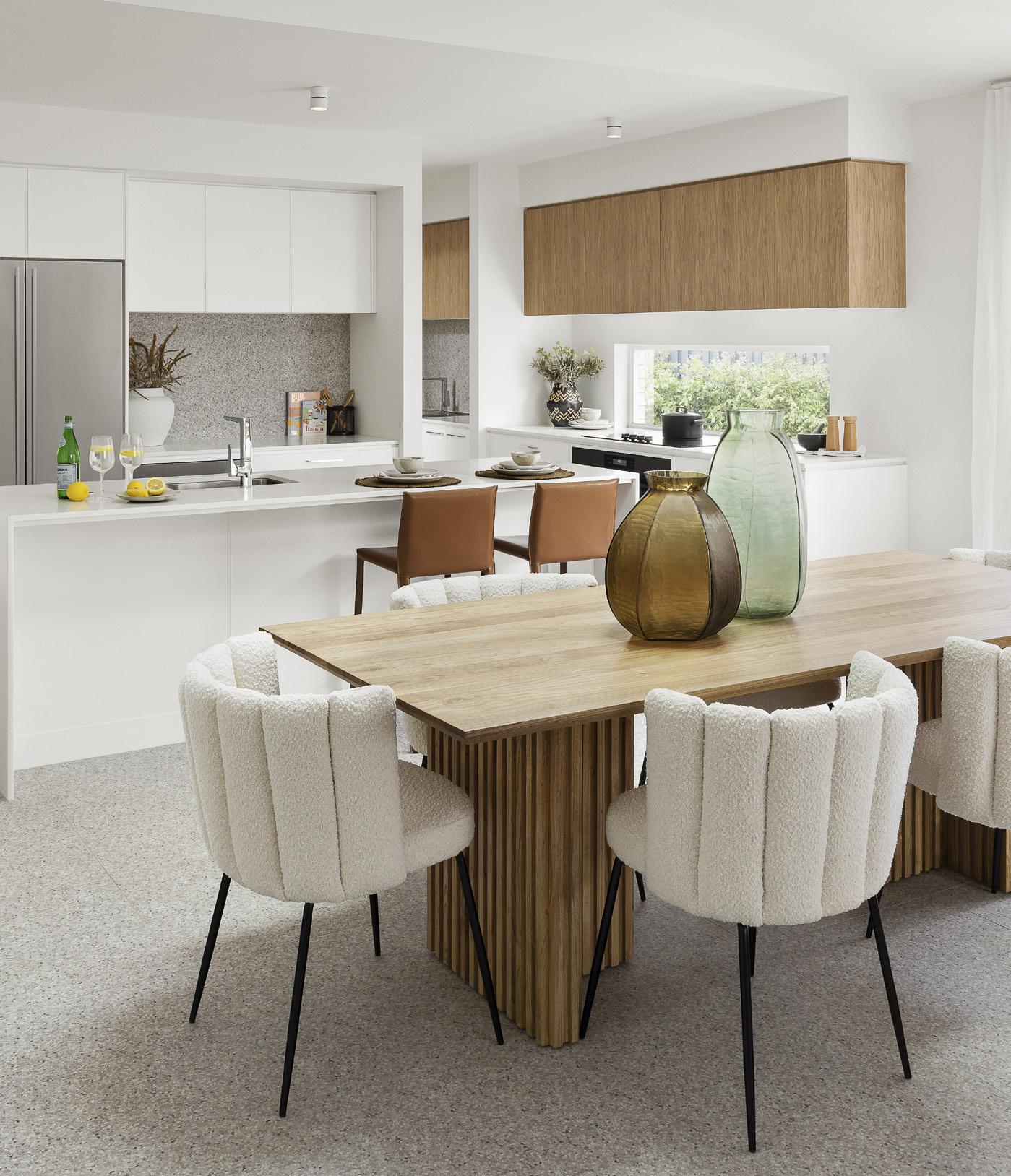

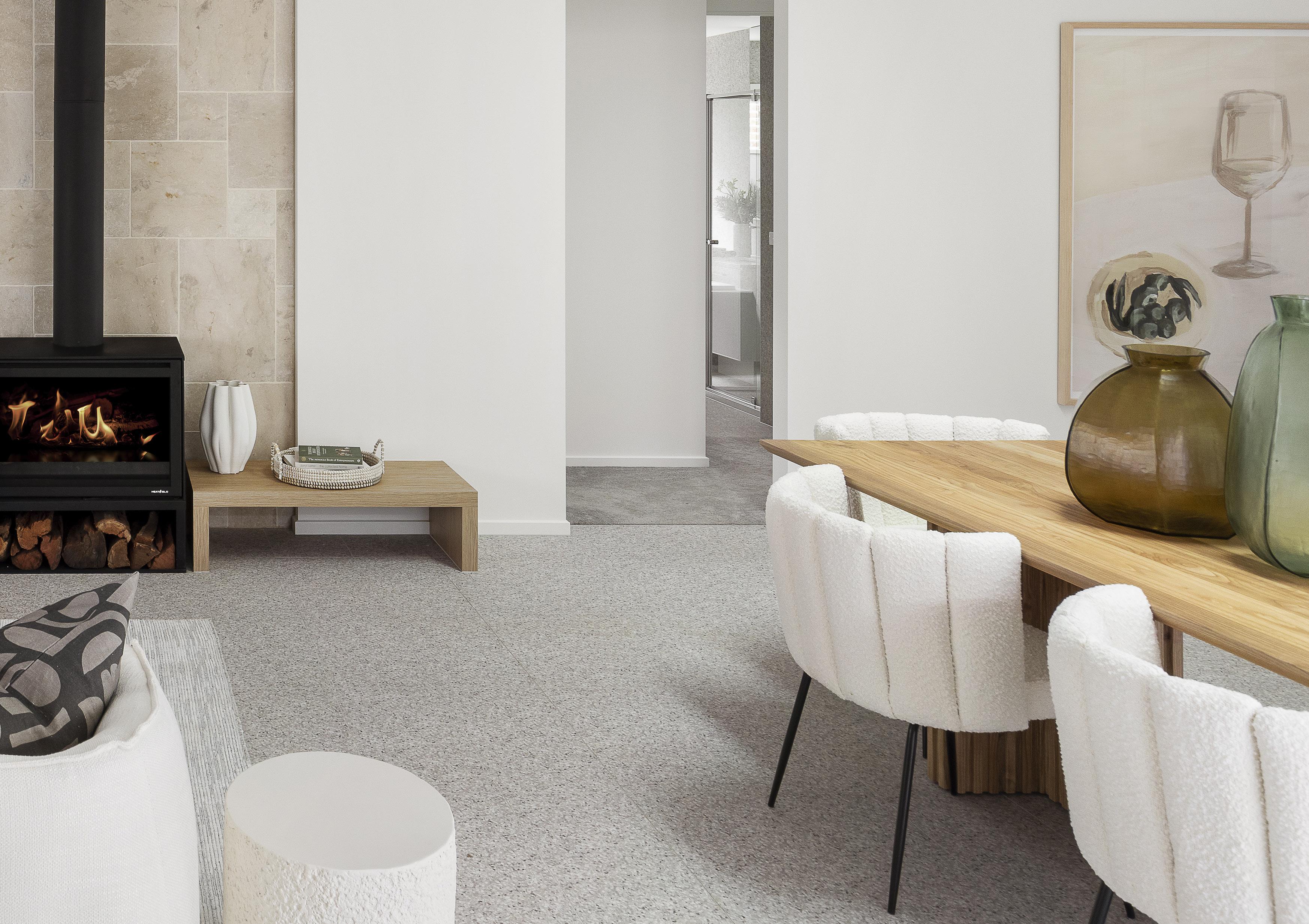
Terms & Conditions
Floorplans in this brochure are based on the included facade option. Sizes may vary slightly subject to the facade selected. Suggested block width and depth are a guide only. Actual front, rear and side setbacks vary based on developer, council and rescode requirements. © Copyright. Reproduction in any form either in whole or part is forbidden. Fairhaven Homes has the right to alter or improve this plan without notice. Refer to a New Home Consultant for actual working drawings for available facade options and facade price list for RRP. This brochure and its images are for illustration purposes and should be used as a guide only. Images include examples of upgrade items and other items not supplied by Fairhaven Homes, such as landscaping, water features, pools, pool fences, decorative lighting, and furniture. Illustrations are not to scale. Garage dimensions are external measurements only. Refer to actual working drawings. Information in this brochure is correct at time of printing. Fairhaven Homes takes no responsibility for changes that occur after this date, errors or omissions. Please check currency of information with our New Home Consultant. All information correct at time of printing please see Fairhaven Homes website for updates. Effective 04/11/24. CDB-U 48497.
