FOLIO
PROFILE.
HIMATUL FAIQOH
Master’s Candidate in Architecture
Architectural Composition - University of Genova, Italy
Erasmus+ Exchange TU WIEN - Austria
Nationality Indonesia | E-mail himatulfaiqoh19@gmail.com | Phone +39 3505258846 | Whatsapp +39 3511425913 | Language English, Italian A2, Germany A1 Likedln www.linkedin.com/in/himatul-faiqoh
Skills REVIT, AUTOCAD, SKETCHUP, LUMION, ENSCAPE, PHOTOSHOP, INDESIGN, ILLUSTRATOR, SAP2000
SELF-PORTRAIT
In the quest to discover my “Atlantis in Architecture,” sustainability has become my guiding star. My designs go beyond aesthetics, focusing on crafting architecture that captivates the eye and harmonizes with its surroundings, memories, and site context. With a deep appreciation for both physical and non-physical materials, I infuse purposeful design to enhance the beauty of spaces.
As a master’s student, I am committed to exploring innovative sustainability tools that reshape architectural practices. I envision an Atlantis where environmental stewardship converges with sophistication. Our world deserves better than building-as-usual –design and engineering must collaborate to reimagine spaces that enrich our lives.
We enable user-centered design, prioritizing access to natural light and air to enhance occupant productivity. Our approach seeks to create site-specific, dynamic environments that evoke a sense of identity and delight. Through comprehensive design strategies, we aim to simplify and optimize building systems, resulting in structures that are smaller, cost-effective, and robust.
At the heart of our philosophy is achieving high performance in harmony with inspiring architecture. We are driven to transform the built environment, ensuring that our spaces not only function efficiently but also uplift the human experience. Sustainability isn’t just a goal; it’s a fundamental principle woven into every facet of our design journey.
CONTENTS.
SUSTAINABLE SPLENDOR: MAKOKO’S ARCHITECTURAL REVOLUTION FOR HARMONY AND PROSPERITY. ROSYS UIA CONGRESS COPENHAGEN
SEEDS OF CHANGE: I-UAKA WAI’S ODYSSEY TO REVITALIZE MARINE LIFE AND EMPOWER COMMUNITIES MARITIME BUILDING COMPETITIONS 1ST PRIZE
UNVEILING UNSEEN DIMENSIONS: REIMAGINING LSOA BURRIDA FOR INNOVATIVE LEARNING AND URBAN REVITALIZATION MULTIPURPOSE STUDENT HOUSE
REIMAGINING GEOHERITAGE: TEKSAS WONOCOLO - A PATH TO SUSTAINABLE TRANSFORMATION BACHELOR THESIS
SUSTAINABLE SPLENDOR:
MAKOKO’S ARCHITECTURAL REVOLUTION FOR HARMONY AND PROSPERITY
ROSY’S PROJECT
UIA CONGRESS IN COPENHAGEN
Venture into the heart of Lagos, Nigeria, and you’ll discover “Rethinking Resources in Makoko,” a visionary architectural marvel poised to redefine urban living. Amidst the gentle sway of the lagoon, a sustainable oasis emerges, weaving together the threads of community, ecology, and innovation. Our journey begins in Makoko, a floating slum city where inspiration meets resilience. This transformative project is more than bricks and mortar; it’s a testament to the boundless potential of local resources and human ingenuity. By embracing the ebb and flow of the lagoon, the project harnesses the rhythm of sustainable fishing practices and local food production, breathing life into the community and nurturing self-reliance. This architectural symphony dances to the tune of minimalism, a mindful choreography that optimizes materials without sacrificing comfort. As the community thrives, the design adapts, ensuring a future where
resource consumption is minimized and possibilities are endless. Central courtyards blossom as hubs of interaction, echoing with laughter and connection, a testament to the indomitable spirit of unity.
“Rethinking Resources in Makoko” goes beyond bricks and mortar; it’s a tapestry of services woven into the urban fabric. Schools, clinics, markets, and churches converge, making vital resources mere steps away. This holistic integration fosters community strength, kindling a self-reliant spirit that ignites the path to progress. In the heart of Makoko, hope takes root. This beacon of brilliance shines brightly, a symbol of sustainable coexistence. Here, architecture bows to nature, and community flourishes. “Rethinking Resources in Makoko” whispers a story of tomorrow, where humanity thrives in harmony with the environment, where resourcefulness and regeneration unite, and where the legacy of a community lives on through its resilient structures and shared dreams.
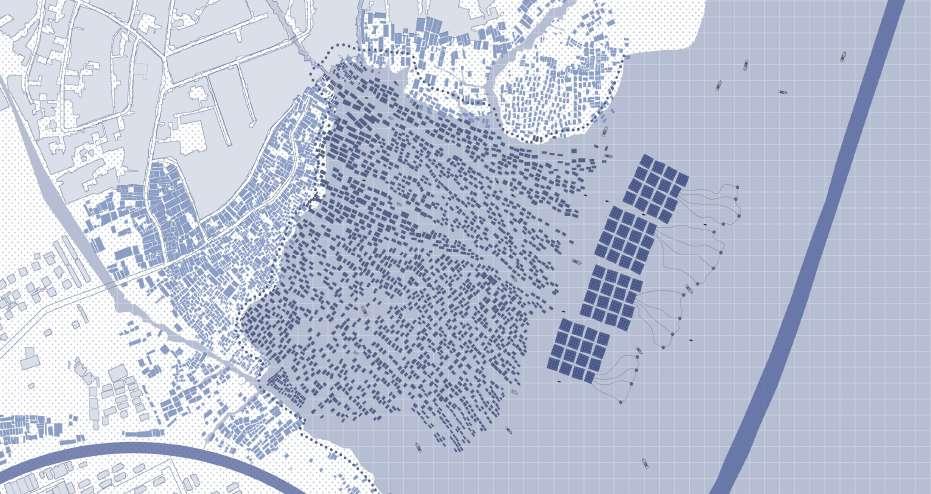
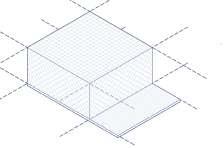
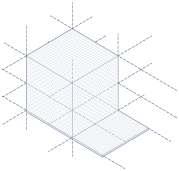
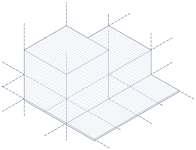
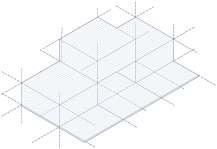
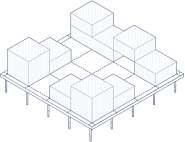
ACCESSIBILITY
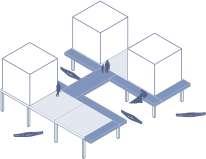
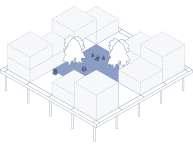
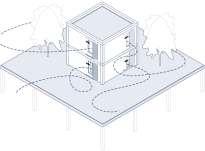
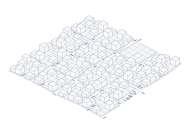
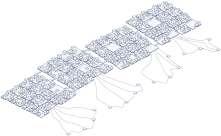
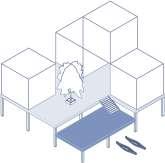
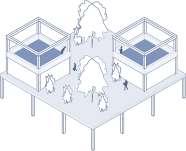
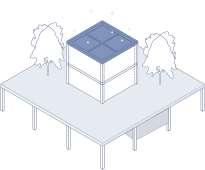
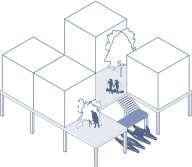
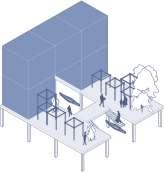
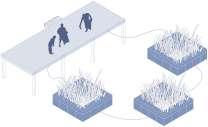
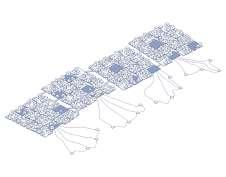
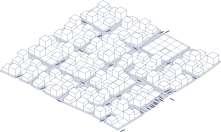
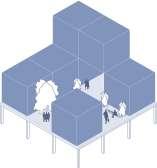
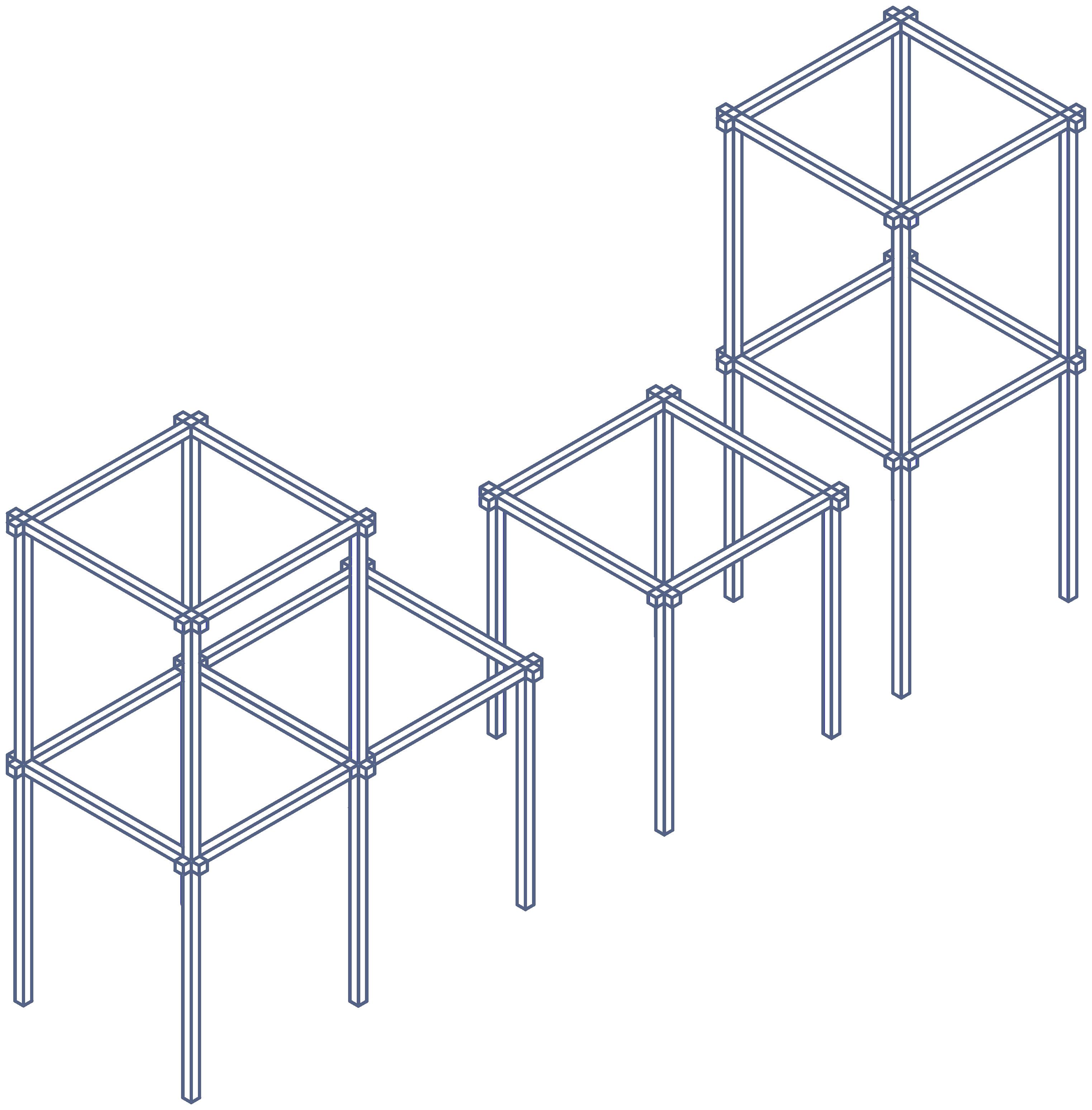









ISLAND (12 CLUSTER)
DENSITY:
RESIDENTIAL CLUSTER OF 35 PEOPLE :
12*35= 420 PEOPLE


















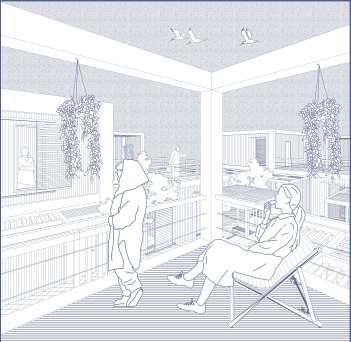

























COMMUNITY (64 CLUSTER)
75% RESIDENTAL AND PUPLIC
SPACES = 46 CLUSTER
DENSITY TOTAL: 46*35= 1610 PEOPLE
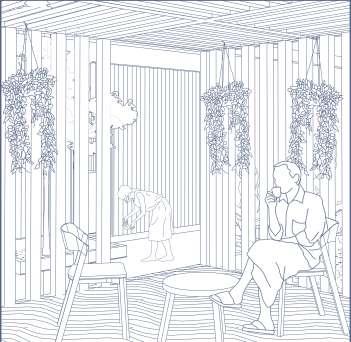
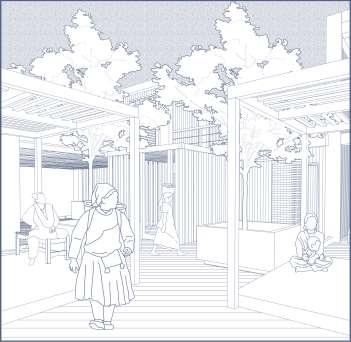
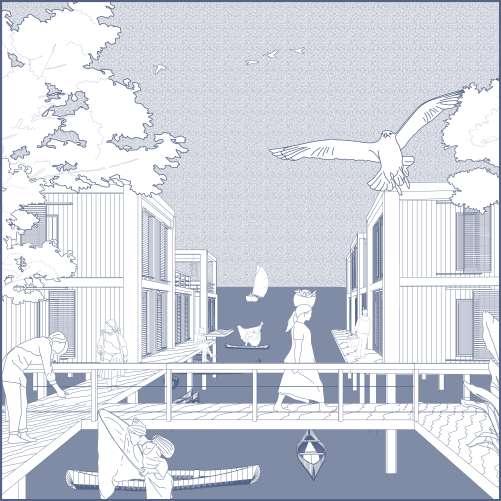
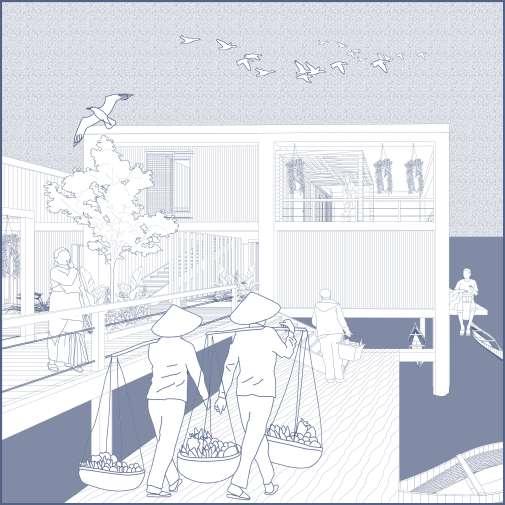
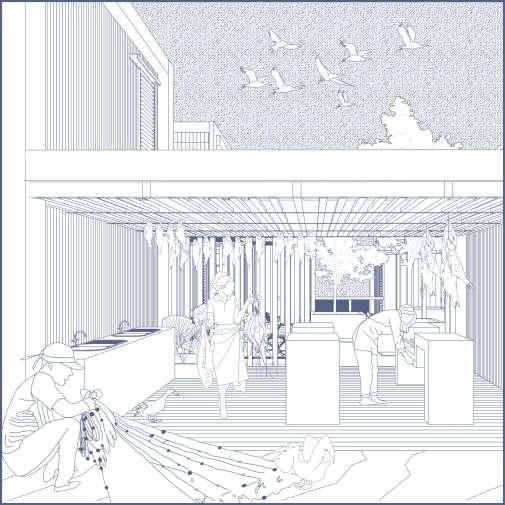
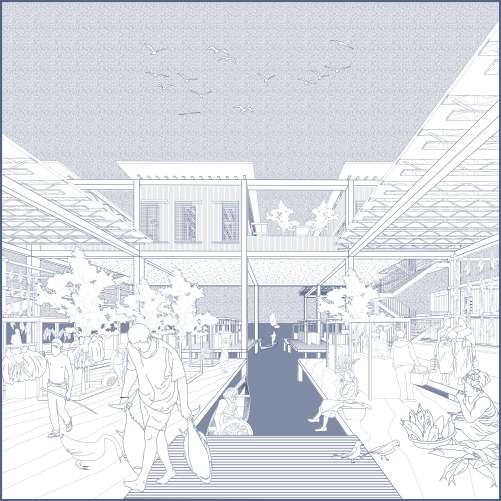
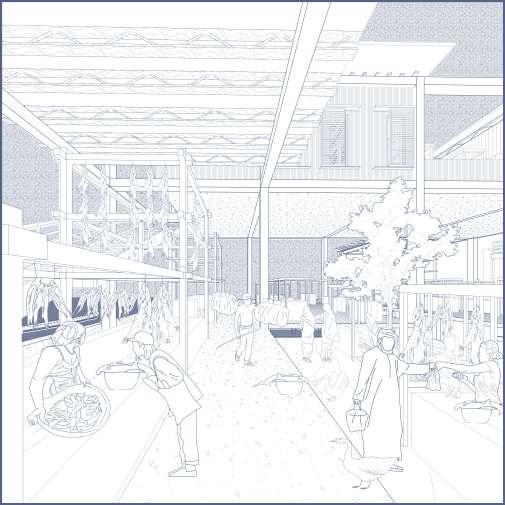
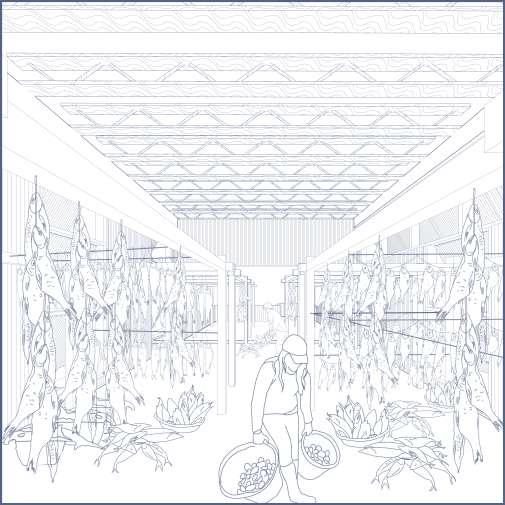
UNVEILING UNSEEN DIMENSIONS:
REIMAGINING LSOA BURRIDA FOR INNOVATIVE LEARNING AND URBAN REVITALIZATION
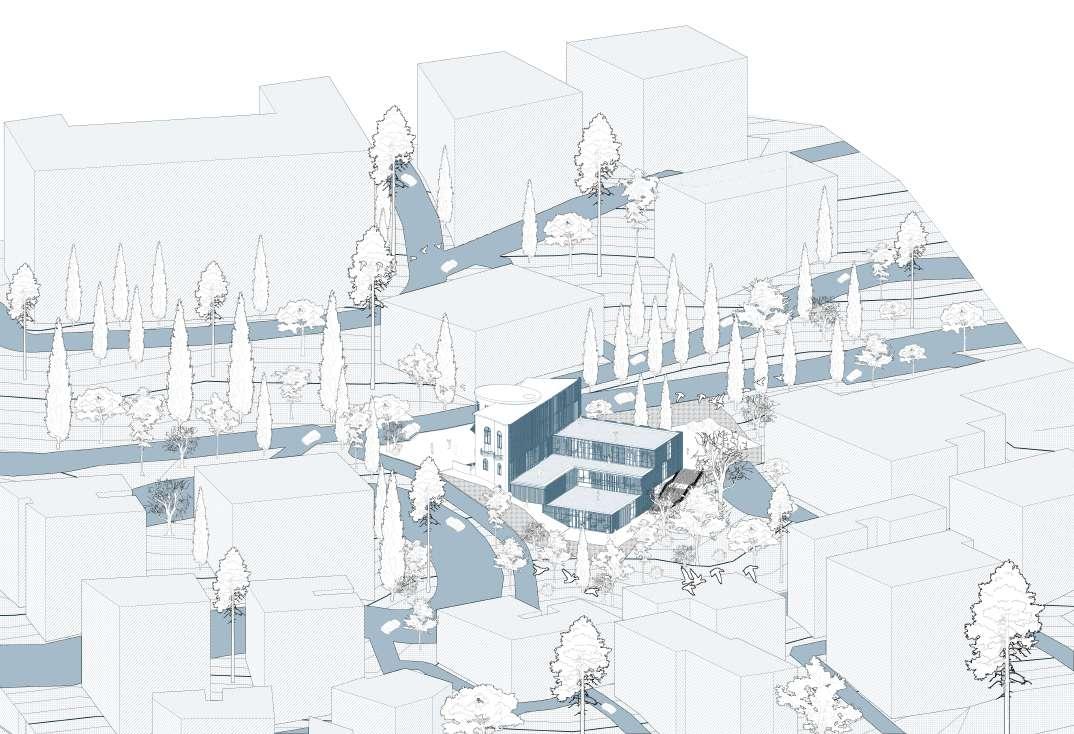
MULTIPURPOSE STUDENT HOUSE
Step into a realm where the intangible weaves seamlessly with the tangible, where architecture becomes a canvas for memories yet to be created. The essence of “Seeing the Unseen” comes to life within the walls of LSOA Burrida, a beacon of design that transcends physicality and embraces the ethereal. Here, innovation intertwines with tradition, forging a sanctuary where imagination knows no bounds. Nestled within the historical fabric of its original 1937 structure, LSOA Burrida stands as a guardian of urban memory. This architectural gem, now reborn, redefines its purpose as a vessel for creative exploration. Within these hallowed walls, students step into a world of endless possibilities, a haven where non-physical elements dance harmoniously with the tactile. Guided by the principles of design rhetoric, memory, and flexibility, the building unfolds as a masterpiece of functional openness.
The heart of LSOA Burrida pulsates within its multipurpose social spaces, a tribute to the building’s storied past. Emanating an aura of collective energy, shared areas like the kitchen evoke the vibrant spirit of bygone eras. Yet, this design journey ventures beyond nostalgia.
A juxtaposition of rectangular forms breathes life into student housing, a bold contrast against the existing structure. As these modern contours detach and reach skyward, they embrace breathtaking views and bask in the sun’s warm embrace. Ascend through time and space, and you’ll discover openair terraces gracing each level. These elevated sanctuaries beckon students to connect with the city’s heartbeat, inviting outdoor adventures and contemplative moments. Guided by an unyielding dedication to equity, a grid-based layout fosters inclusivity, ensuring every corner resonates with purpose. “Unveiling Unseen Dimensions” is more than a project; it’s a testament to the symbiotic dance between history and innovation. LSOA Burrida stands as a resolute guardian of urban memory, a vibrant incubator of ideas, and a living testament to the power of design to redefine spaces and inspire generations. Join us on this transformative journey where architecture bridges the gap between the seen and the unseen, and where the future unfolds within the embrace of the past.
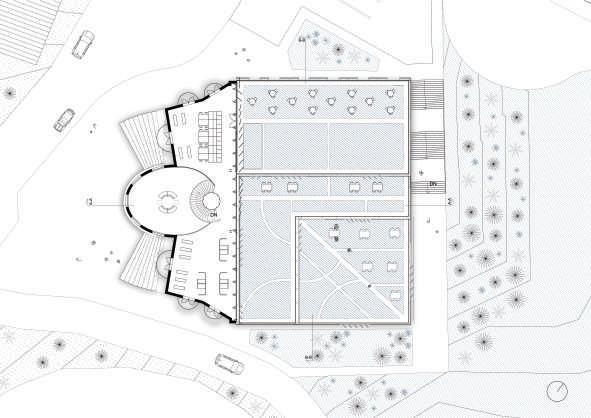



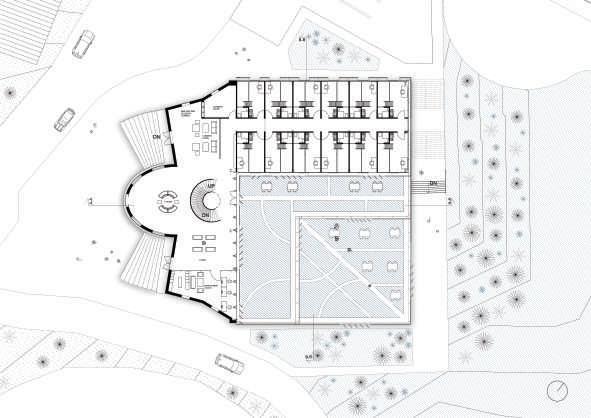



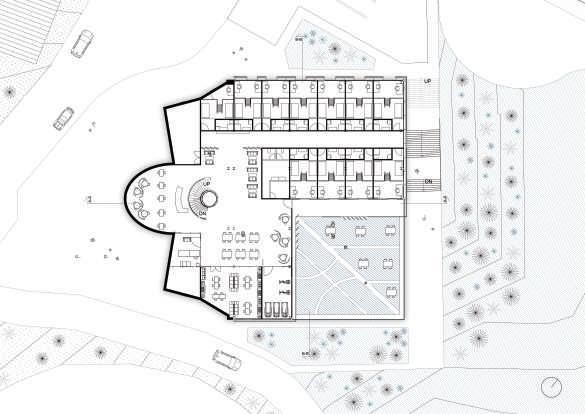
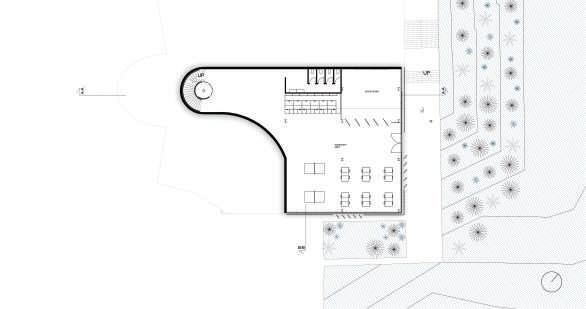
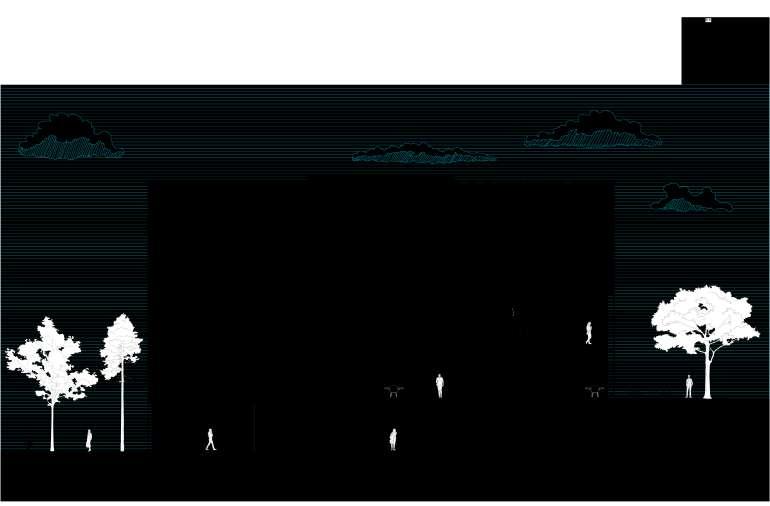
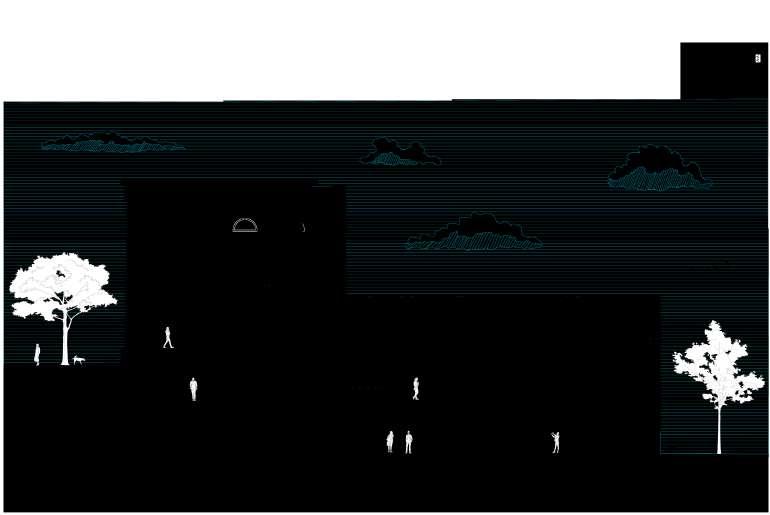
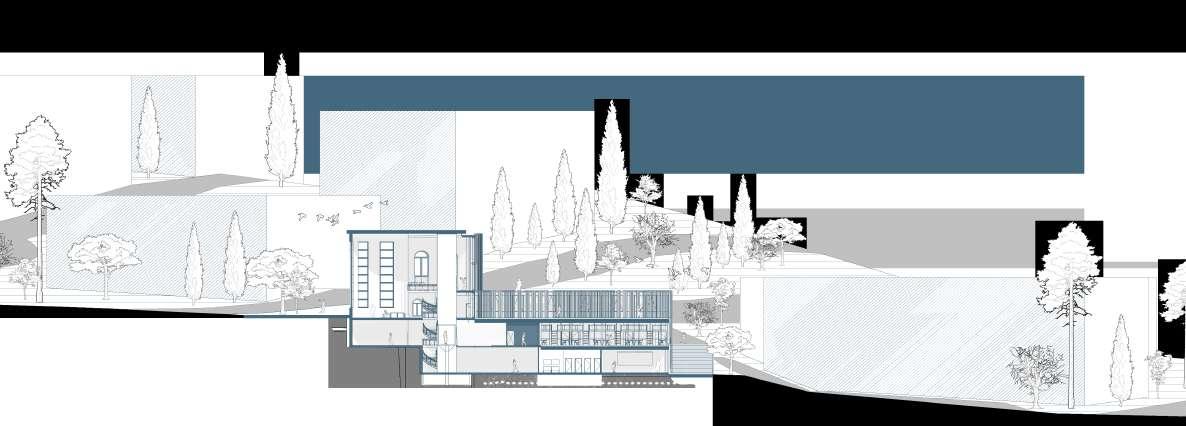
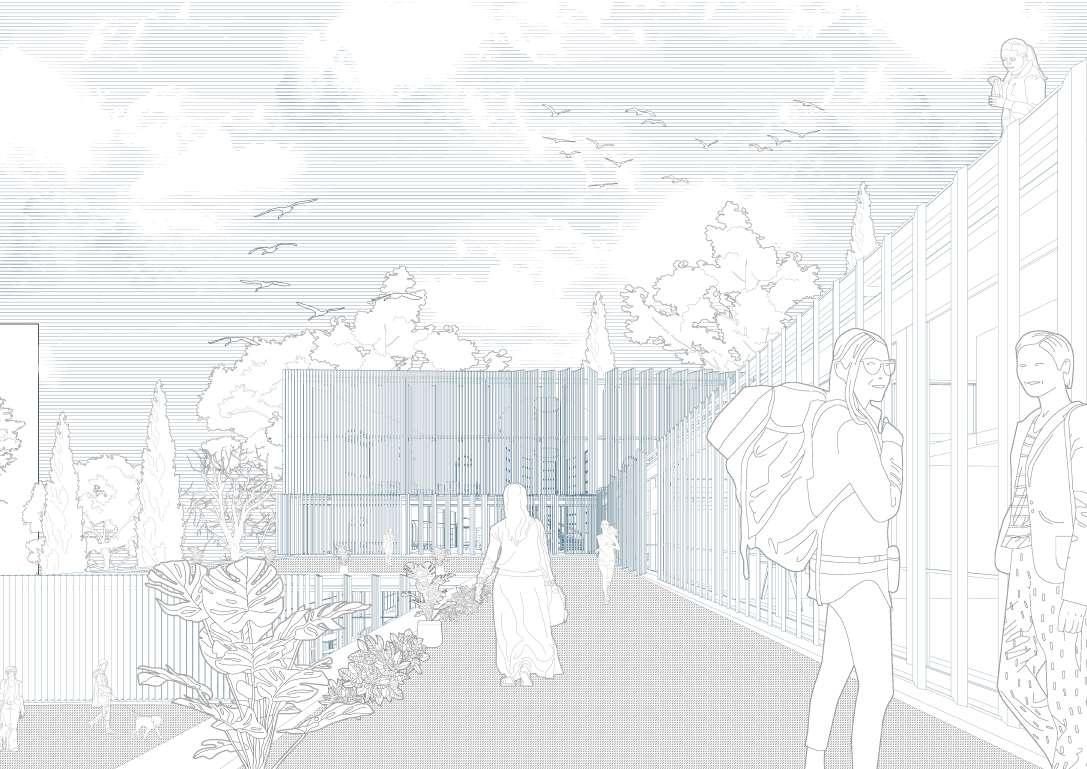
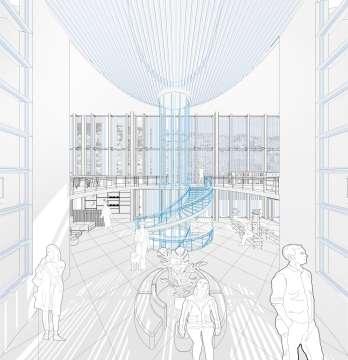
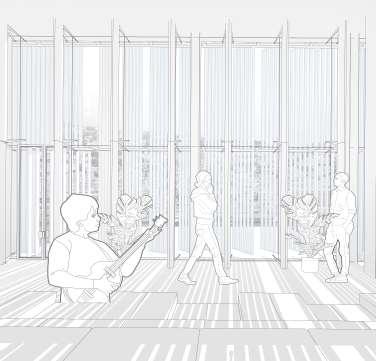
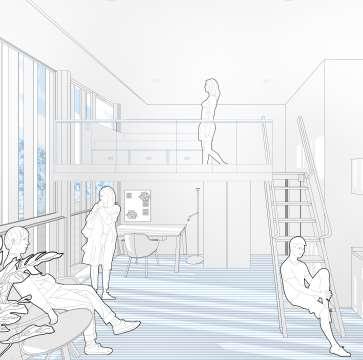
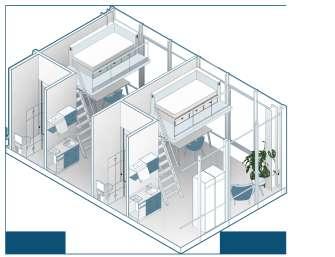
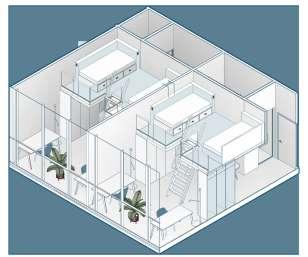
Rooms mimic the characteristics of the social spaces designed as self-manageable cubes of one’s own. In order to promote the local architecture and refer to the existing building façade details, the entire exterior of the new volume is covered with flexible window shutters which students are also free to open, close, and change the angle according to the sunlight.
SEEDS OF CHANGE:
I
-UAKA
WAI’S ODYSSEY TO REVITALIZE MARINE LIFE AND EMPOWER COMMUNITIES
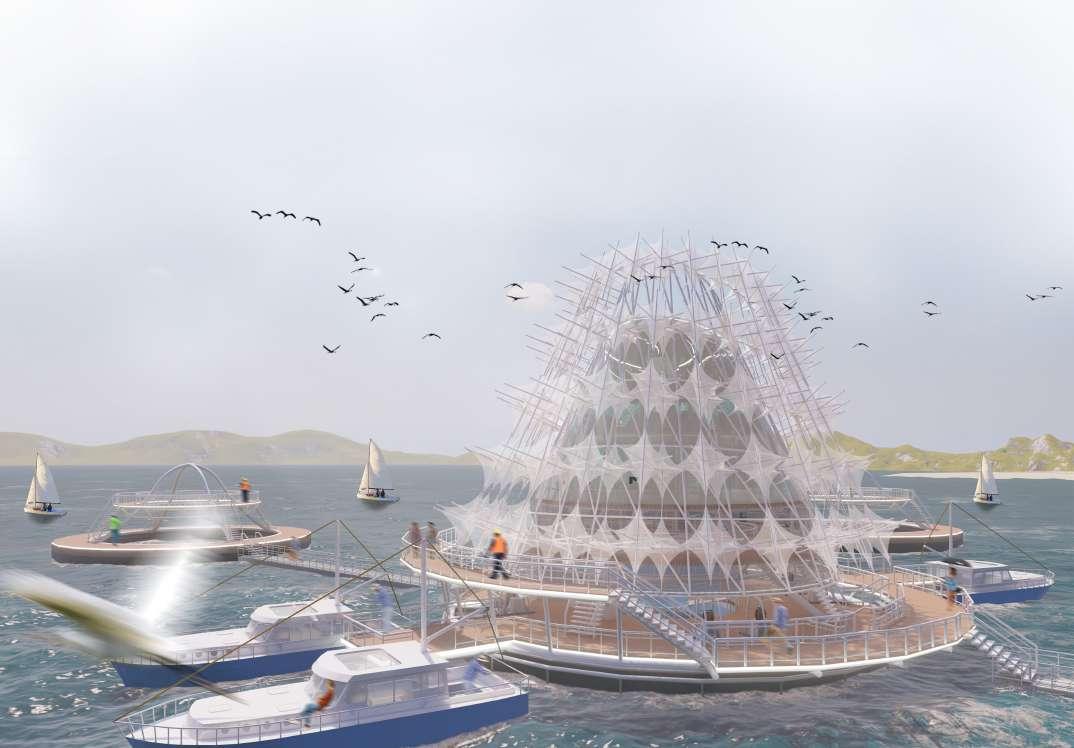
MARITIME BUILDING COMPETITION
I-UAKA WAI represents a pioneering leap in marine agricultural technology, focusing on aquaculture, to safeguard our oceans and their diverse ecosystems. This visionary project harnesses the power of nature to address pressing environmental and socio-economic challenge`s. Our mission is two-fold: to provide a reliable food source while nurturing the local economy, especially for indigenous communities. No longer will fishermen return with empty nets and hungry bellies, and marine creatures will thrive in restored habitats. The sea, once burdened with plastic, will reclaim its pristine sands.
Situated in the heart of Indonesia, a maritime nation rich in resources, I-UAKA WAI stands as a beacon of sustainable development. Our innovation takes root on Halura Island, where the Indian Ocean and the Australian sea converge, shaping a unique ecosystem. At the core of our concept is a revolutionary approach to floating aquaculture.
ISLAND, INDONESIA
By harmonizing mussels, seaweed, and fish within a carefully orchestrated ecosystem cycle, we ensure minimal impact on the underwater habitat. The ingenious floating system safeguards the delicate balance of marine life, setting a new standard for responsible aquaculture.
Inspired by the success of Norway’s AI-powered fish farming systems, I-UAKA WAI integrates cutting-edge technology into our design. Through thoughtful adaptation and creative implementation, our project introduces an AI-driven dimension to Indonesian fish farming. We aim to inspire both local fishery practices and government policy, creating a ripple effect of positive change. The journey towards a thriving aquatic future starts with I-UAKA WAI, where innovation meets environmental stewardship, and tradition dances with modernity. Join us in shaping a brighter, more sustainable Indonesia, guided by the gentle rhythm of the sea.”

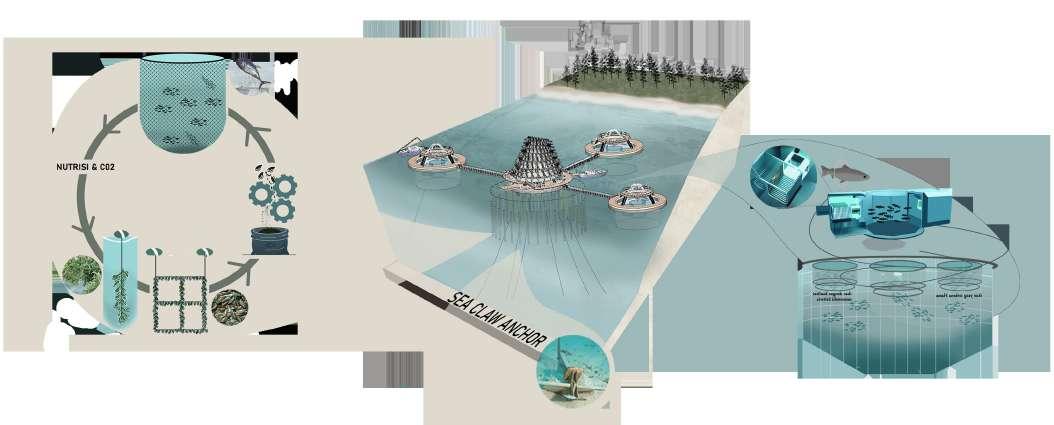
Presenting a natural filtration system designed to mitigate harmful pollutants like nitrogen and CO2.
Introducing iFarm, an innovative aquaculture marvel empowered by artificial intelligence and machine learning. This cutting-edge system uniquely identifies each fish within tubes, enabling precise health assessments and individualized records. Interactive feeding capabilities enhance the ecosystem.With an impressive capacity for 450,000 inhabitants per floating net cage, iFarm stands as a beacon of efficiency. Advanced sorting mechanisms segregate skipjack tuna based on health and weight, swiftly isolating
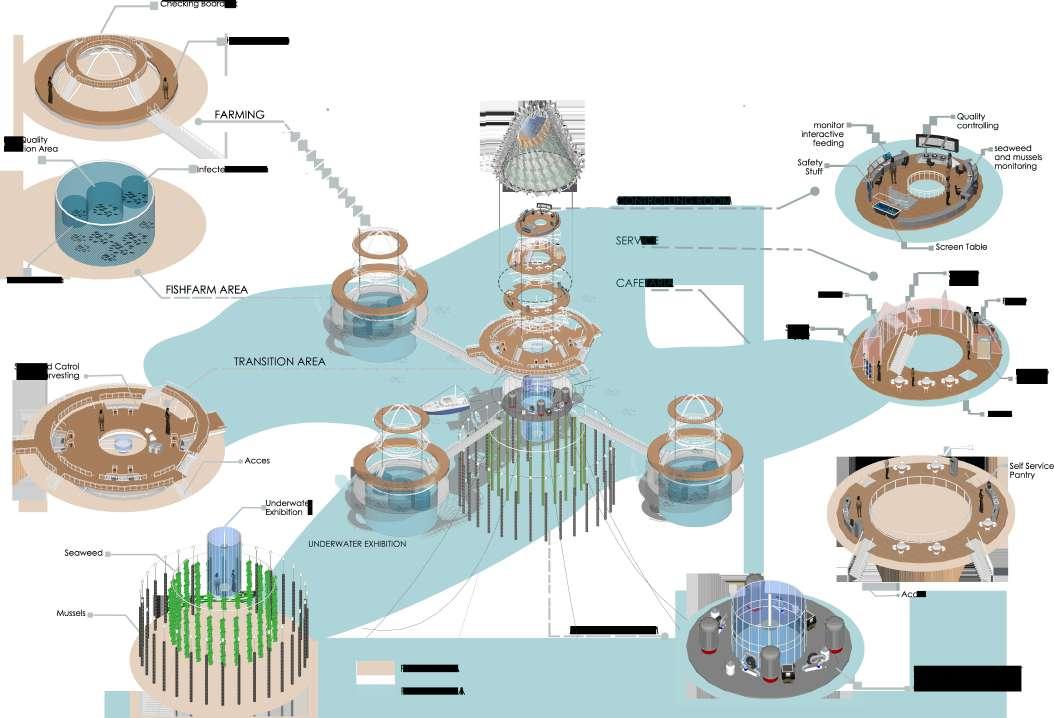
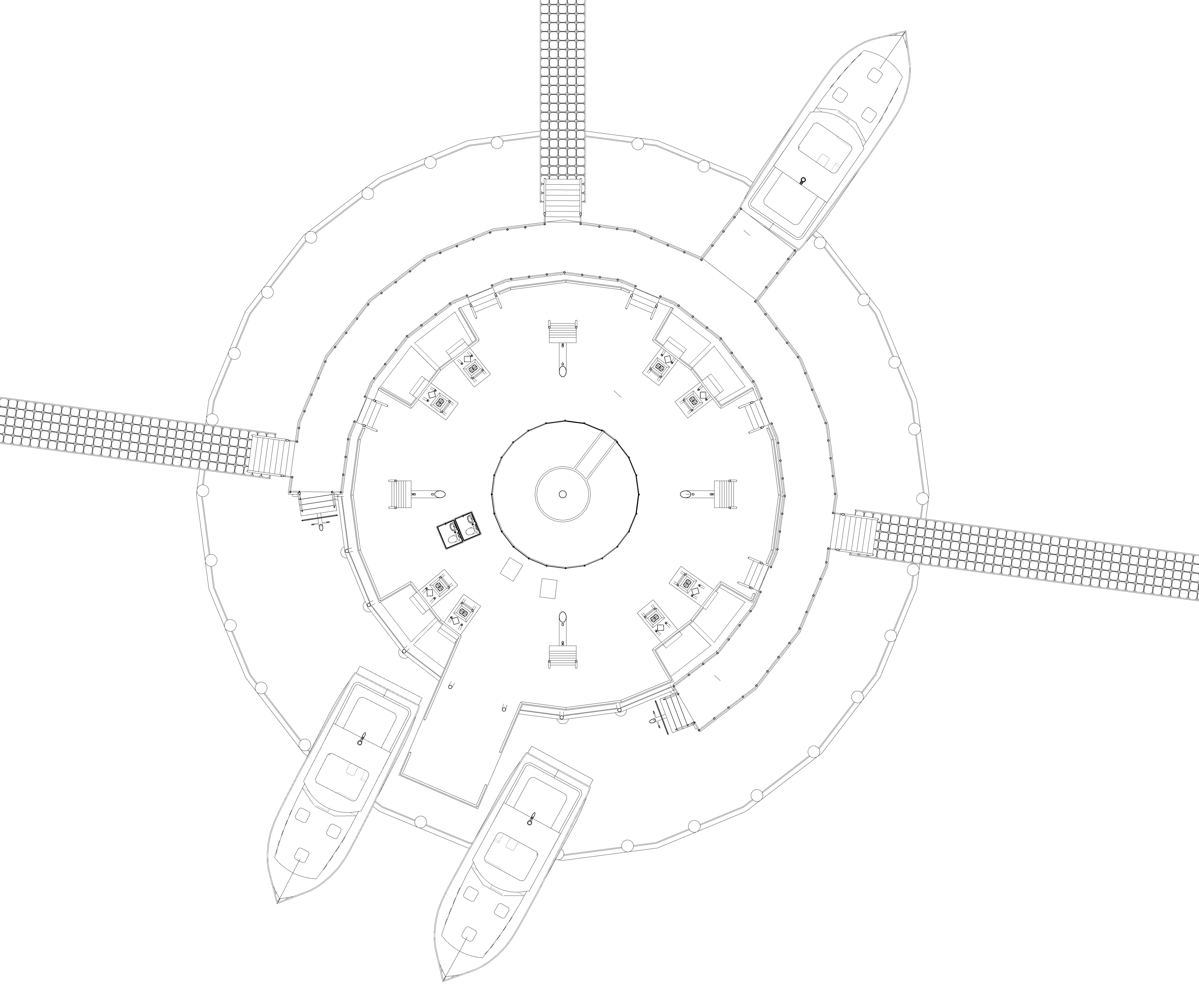
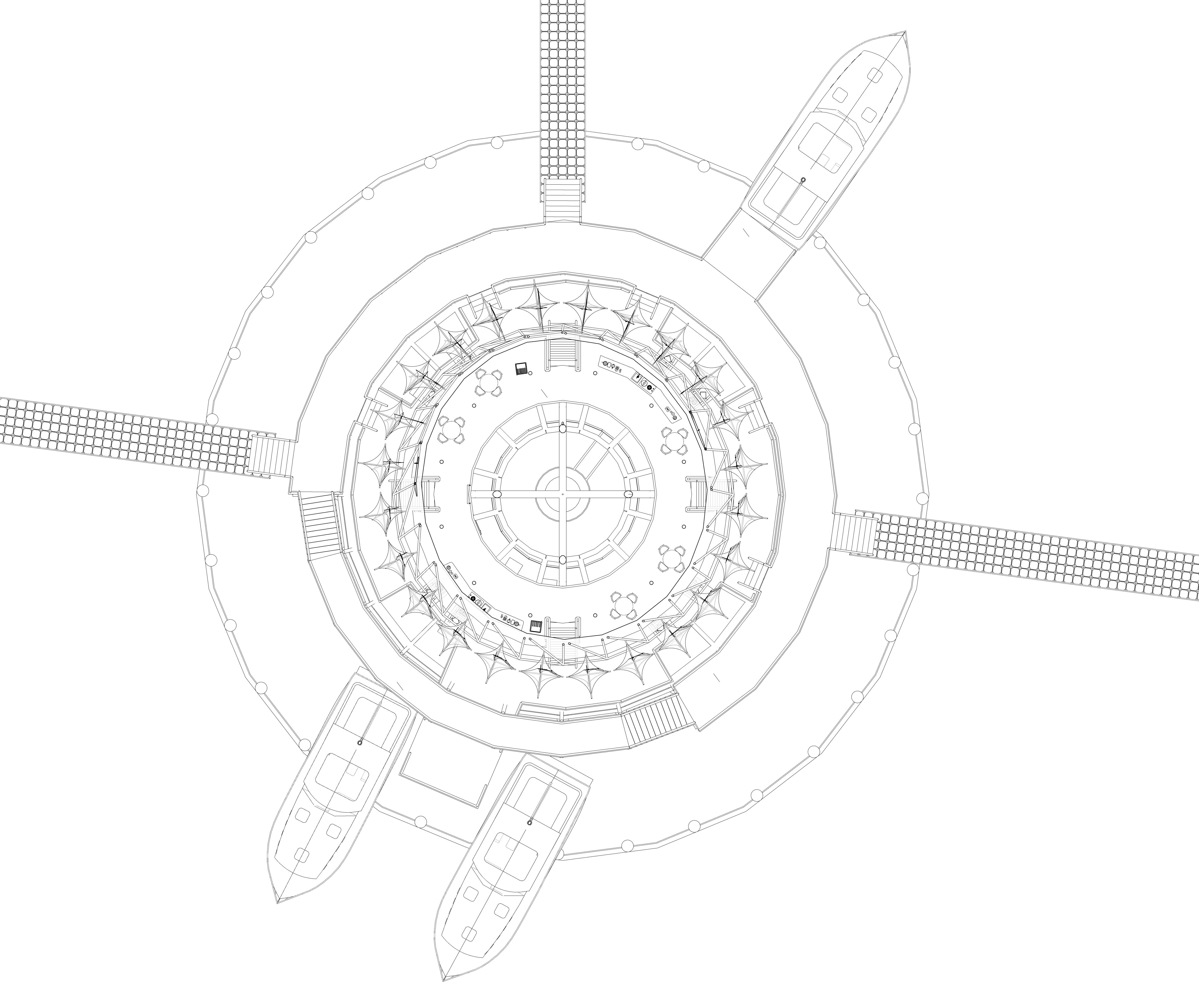
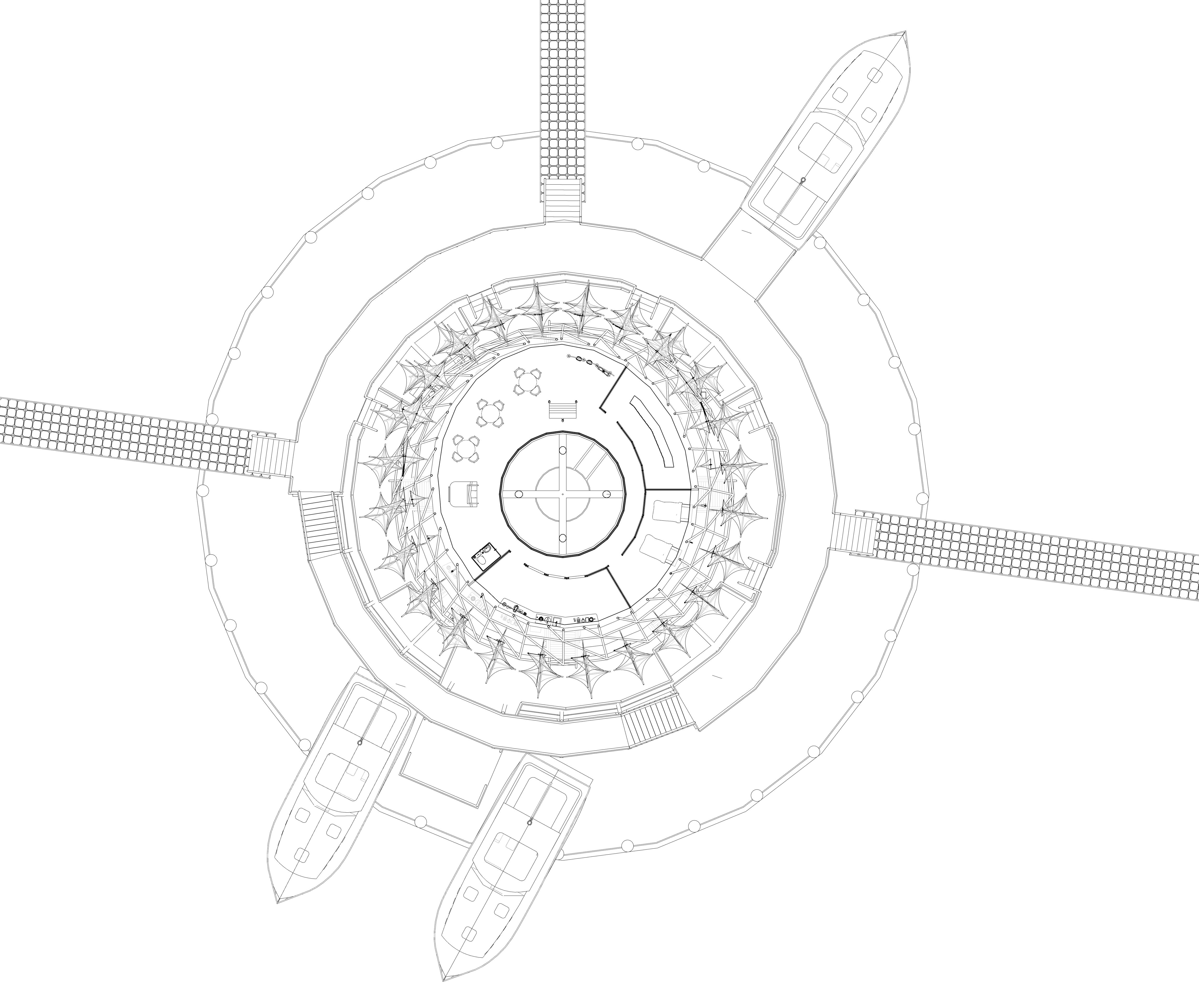
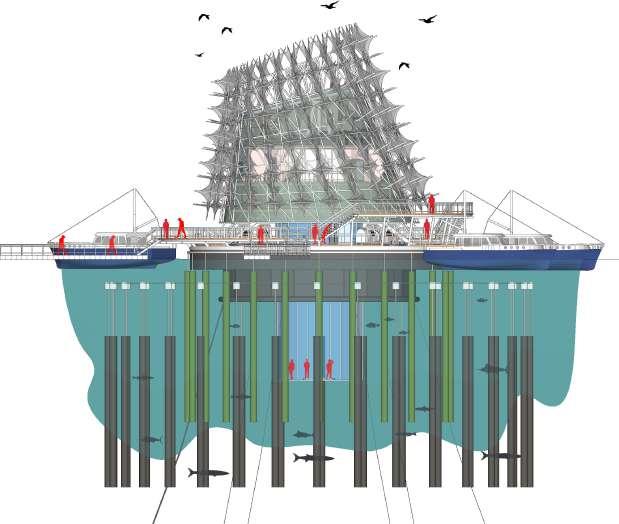
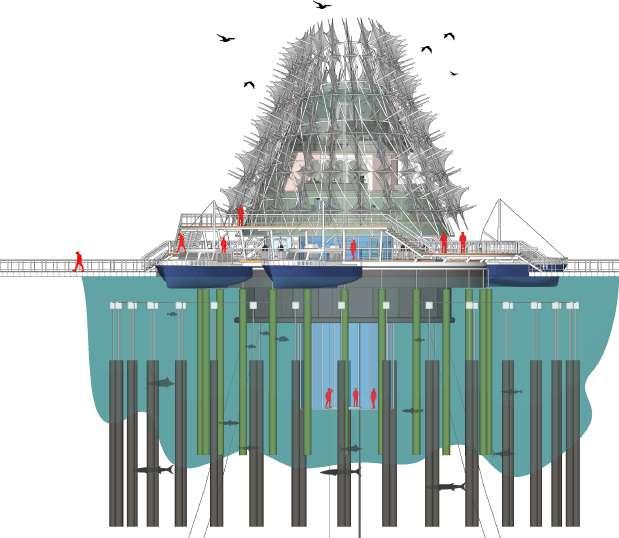
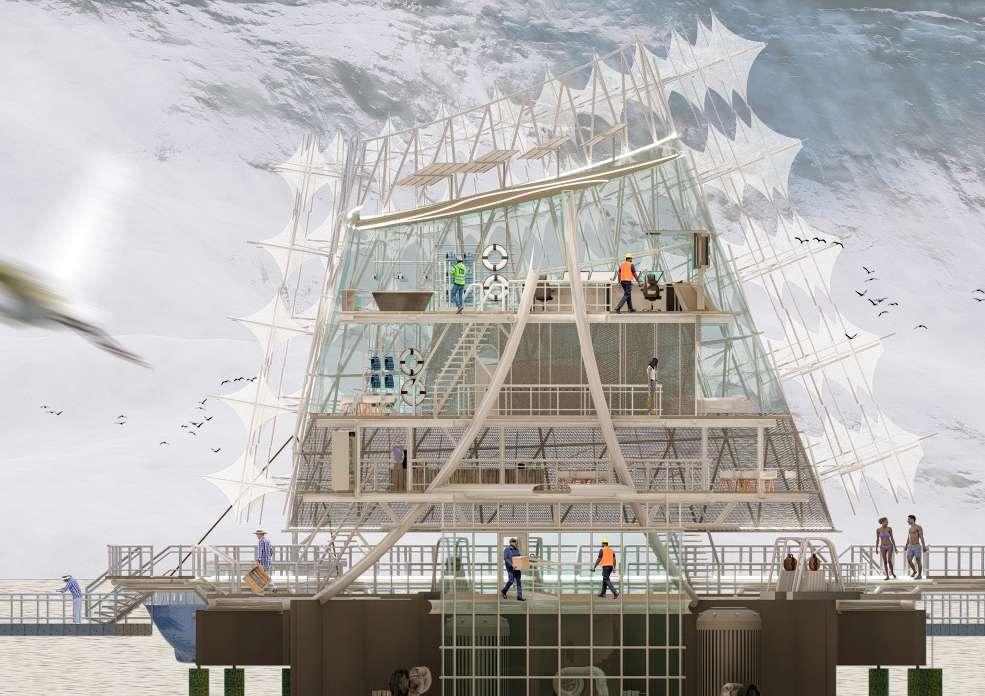
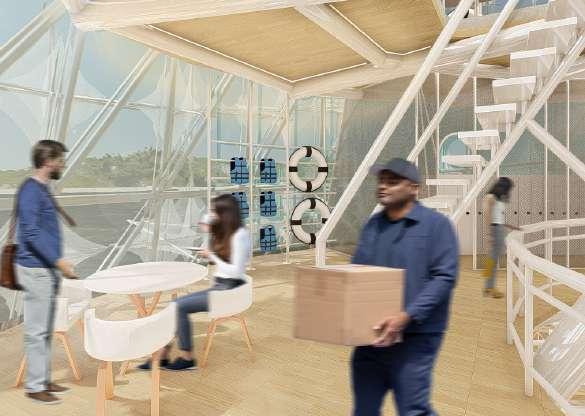
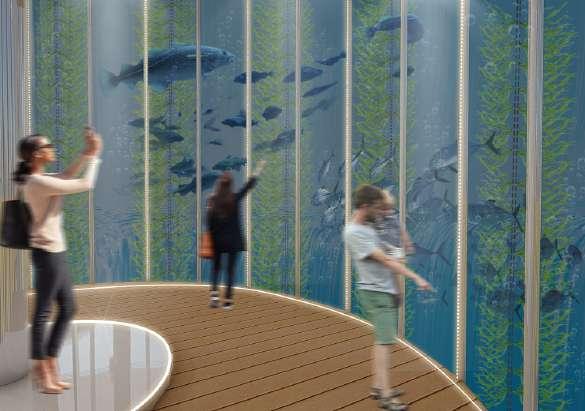
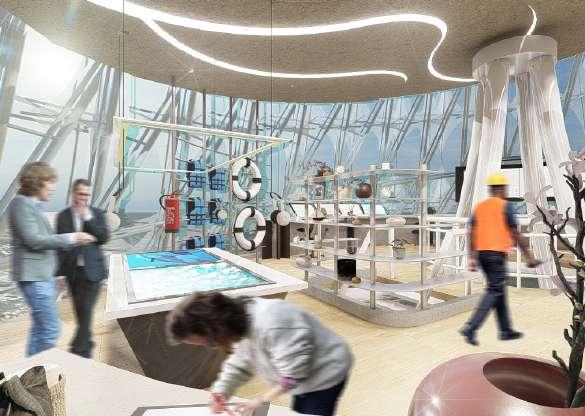
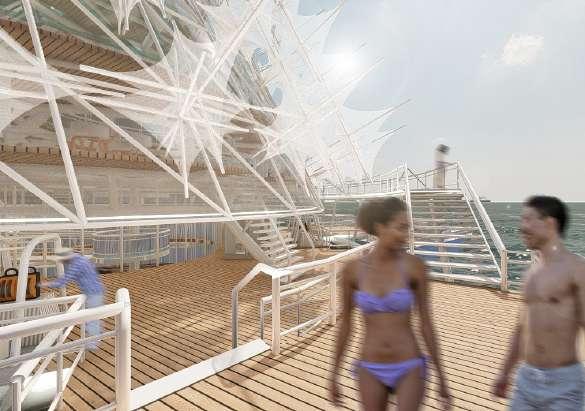
REIMAGINING GEOHERITAGE: TEKSAS WONOCOLO - A
PATH TO SUSTAINABLE TRANSFORMATION
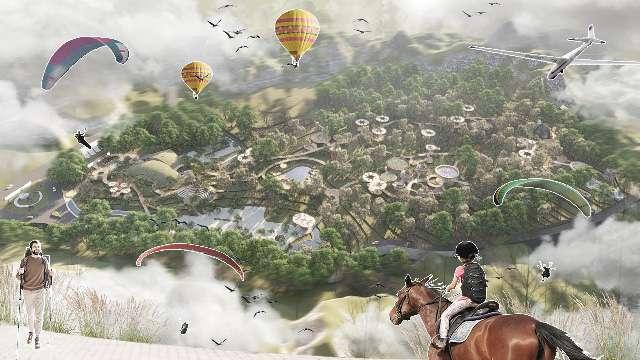
GEOPETROLEUM
HERITAGE REVITALIZATION
Amidst the aftermath of human-driven environmental challenges, Teksas Wonocolo emerges as a beacon of hope and transformation. Anchored in the wake of post-mining ecological crisis, this visionary project stands as a testament to the power of human ingenuity in revitalizing the very landscapes we’ve impacted.Teksas Wonocolo is not just a geotourism destination; it is a catalyst for change. Rooted in the heart of Indonesia, it pioneers a groundbreaking approach to environmental education. By seamlessly melding an immersive mining experience with ecological revival, Teksas Wonocolo becomes a haven where communities converge to learn, coexist, and rejuvenate. Here, the scars of mining give way to a living classroom, where culture, history, and nature intertwine. Beyond its role as an educational epicenter. Teksas Wonocolo beckons visitors to linger and embrace the essence of mining societies.
Teksas Wonocolo beckons visitors to linger and embrace the essence of mining societies. It offers a unique blend of culture, sightseeing, and exploration, all while nurturing the rebirth of an ecosystem and harmonizing with the microclimate. Teksas Wonocolo is more than a destination; it is a harmonious symphony of tradition and innovation, a testament to how urban development can seamlessly coexist with nature.
At its core, this project represents a strategic metamorphosis, breathing new life into a geological site while enriching local economies. Teksas Wonocolo redefines tourism as a force for positive change, rebranding and redeveloping an area into an ecological and cultural haven. With a resolute commitment to preserving our geological legacy, educating generations, and fostering sustainable growth, Teksas Wonocolo stands tall as a symbol of rebirth and responsible progress.

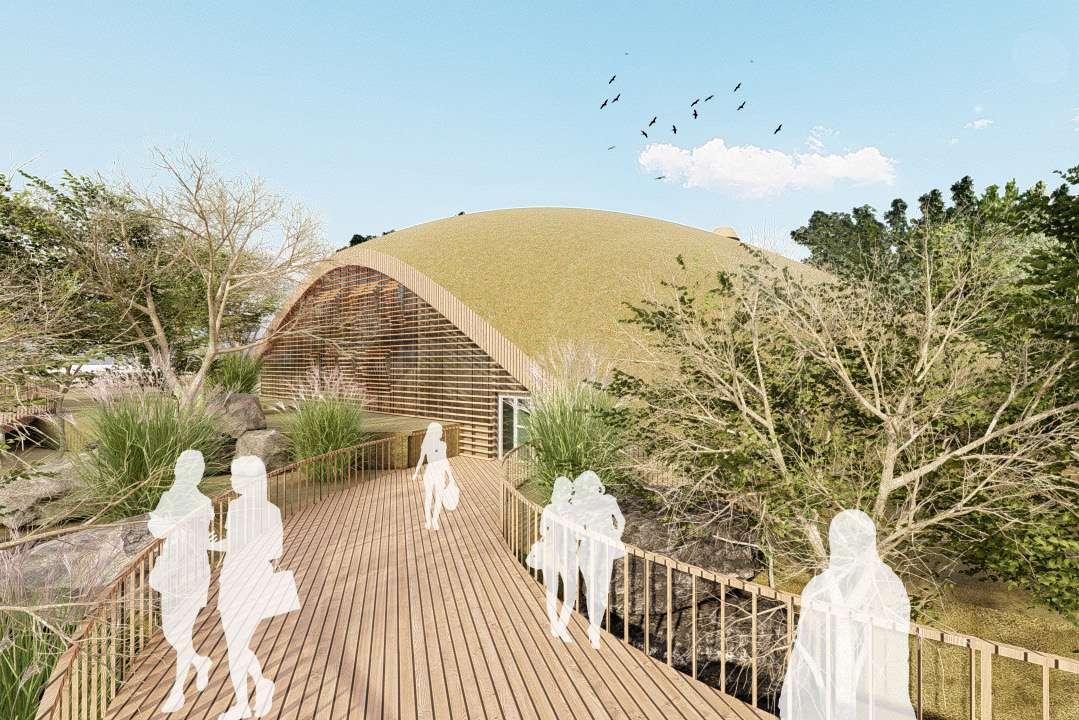
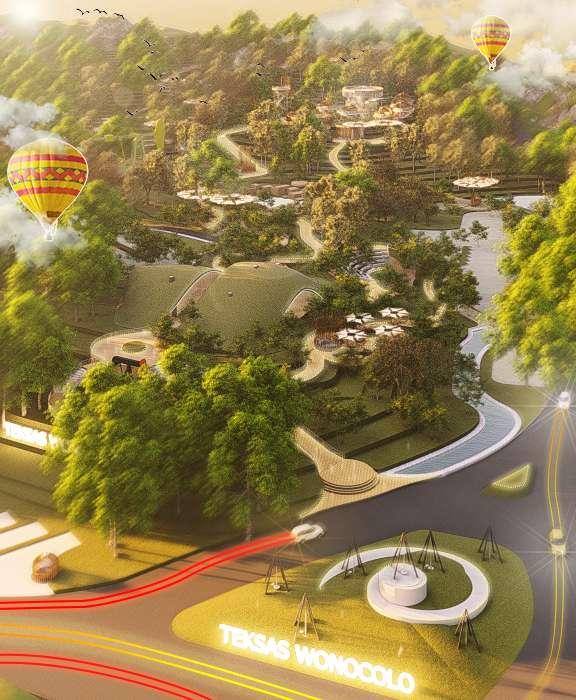
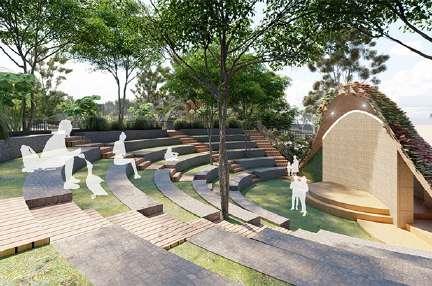
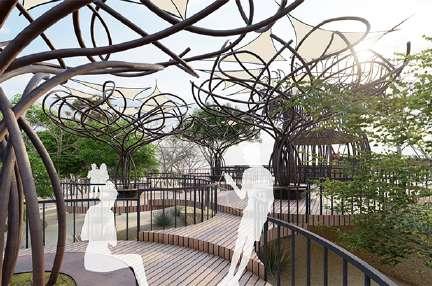
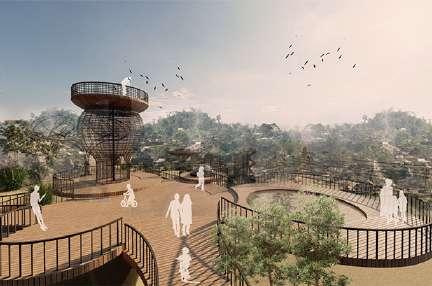
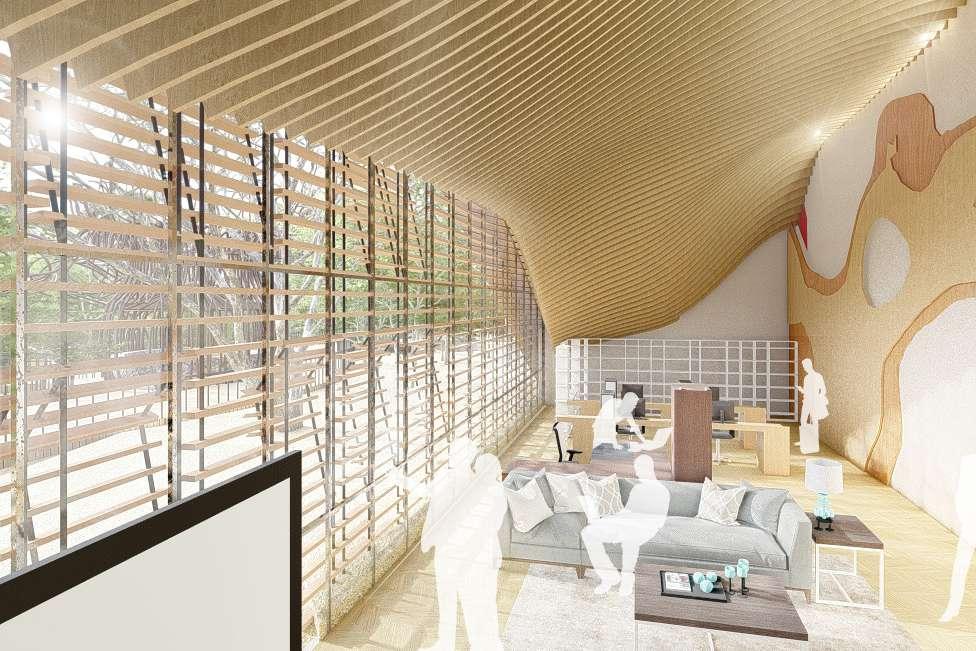
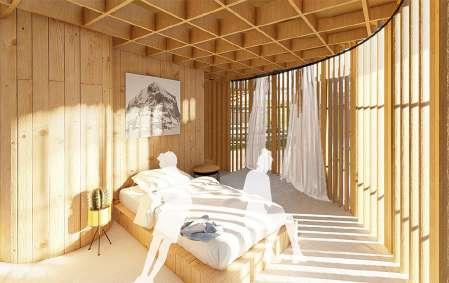
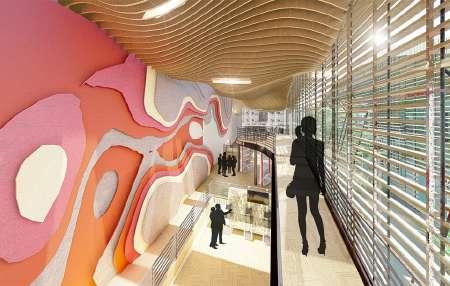
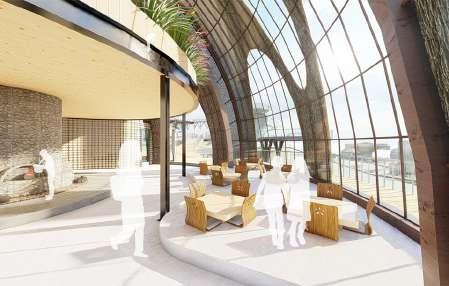
This building’s design seamlessly blends with its natural surroundings, creating a symbiotic relationship with the ecosystem. Access is facilitated through an elevated pathway, promoting eco-friendly transportation with bicycles and golf carts available on-site.
The site offers a range of attractions including the Oilmining Gallery, Amphitheater, Cafeteria, Restaurants, and Outbound area, accessible from noon. Lodging and essential services are available 24/7, ensuring a comfortable stay.
Inside, a warm ambiance is achieved with wood accents, while the Oil Mining Gallery educates visitors about mining processes through colored soil layers. Abundant natural lighting minimizes energy consumption, and foldable facades connect indoor spaces with the outdoors.
Visitors can engage with indigenous traditions, particularly at the Restaurants, where they can learn to make “Ledre,” a local delicacy. This project harmonizes nature, sustainability, and cultural immersion.
