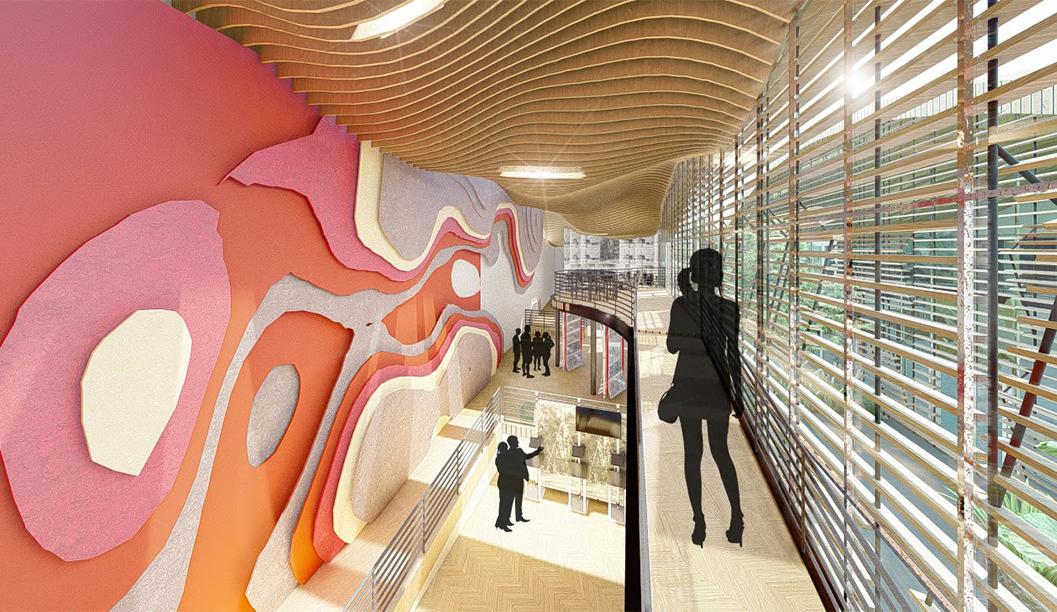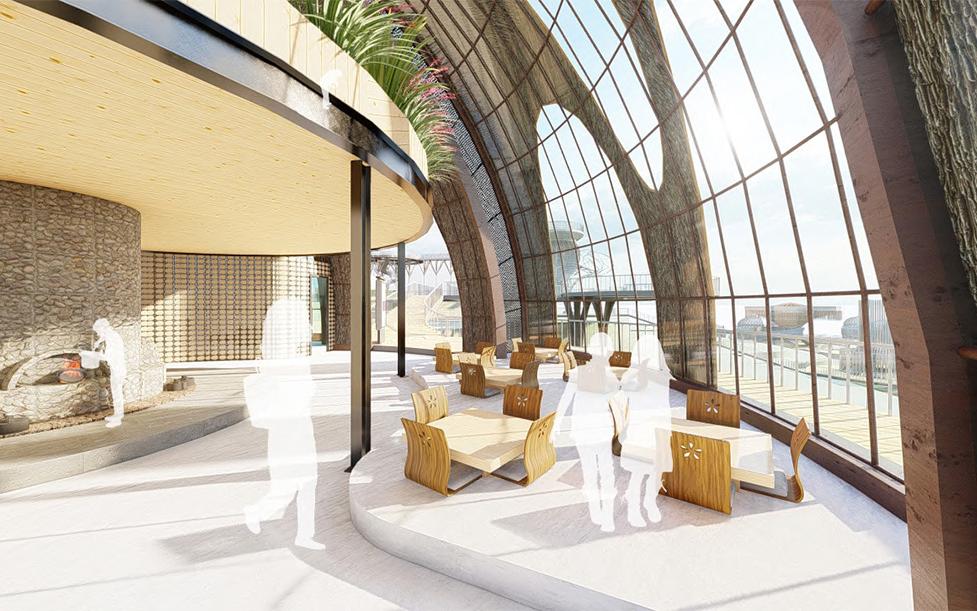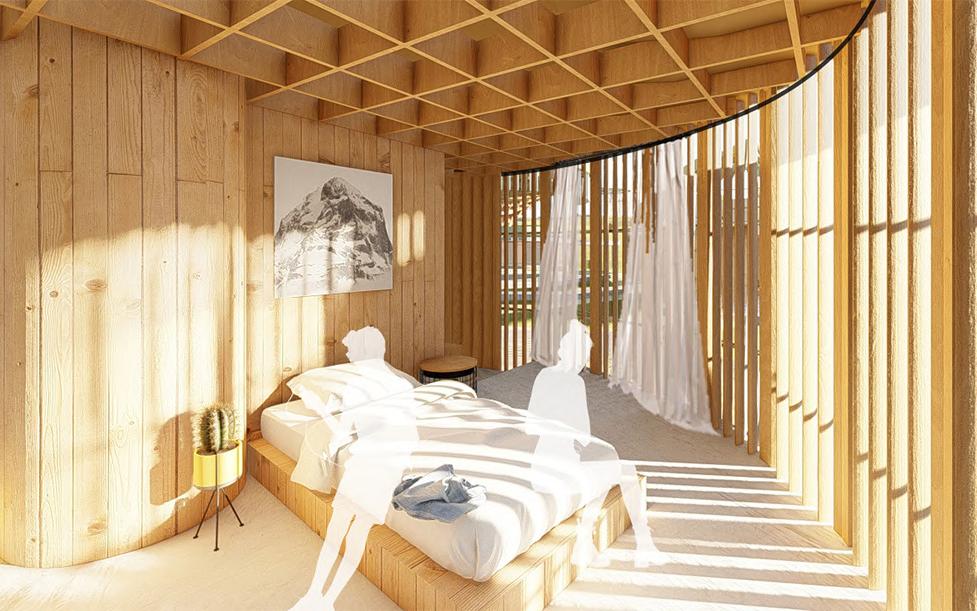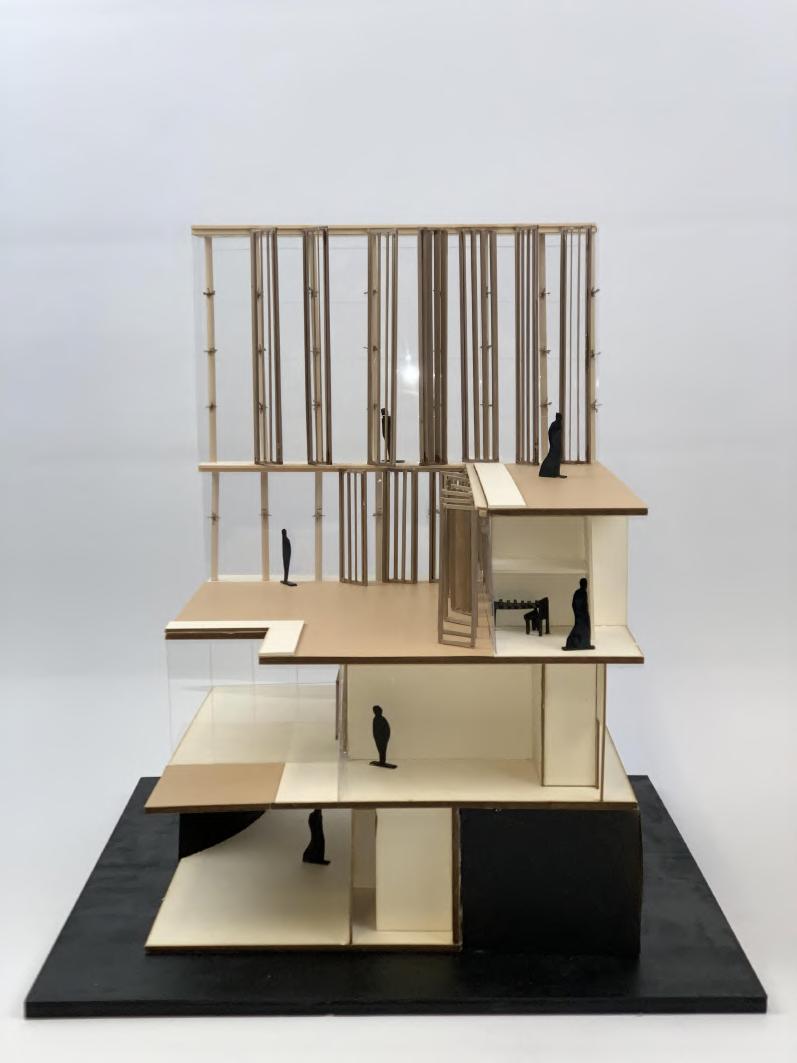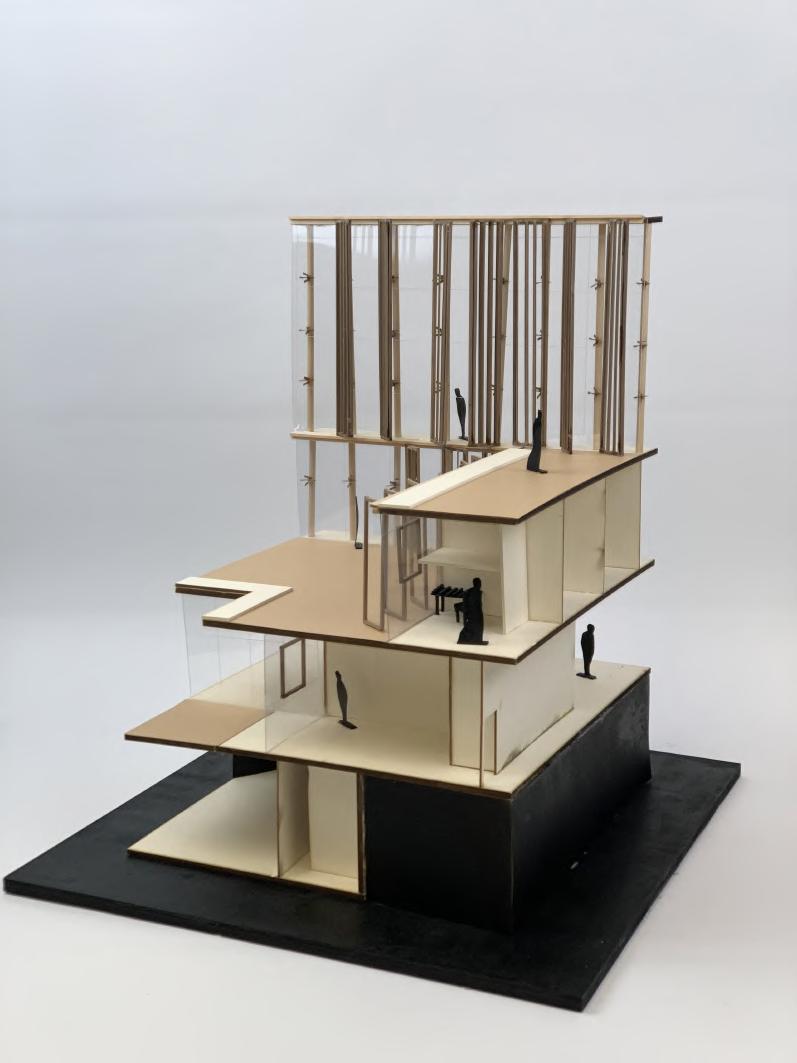When looking for my Atlantis in Architecture, I consider sustainability my concern. I tend to have a sensibility to work with physical and non-physical materials and give more attention to details to enhance beauty. In my opinion, beauty is not only about how its building looks but also how adapting the genius, memories, and site context. For this reason, as an architect, I fancy diving into the ocean and trying new things in Architecture. ...
CONTENTS.

STUDENT HOUSE/ ACADEMIC
SUSTAINABLE AQUACULTURE/ COMPETITION/1ST PLACE
GEOPARK REVITALIZATION/ BACHELOR THESIS
STUDENT HOUSE GENOVA, ITALY
Seeing the unseen manifests how the building works with non-physical elements. This design tries to bring those memories and create a novelty ambiance inside the guidelines for its design rhetoric, memory, flexibility as well as work wit both physical and non-physical elements. Inside the building, students are free to creatively use the collective space and architectural environment that is designed specifically for functional openness. The original building of LSOA Burrida, built in 1937, is protected to promote urban memory. It now houses the core of the building containing the multipurpose social areas with no spatial definition. The design of shared spaces such as the kitchen is aimed to achieve the collective atmosphere of its previous uses. The student housing is articulated by rectangular forms creating a contrast with the existing building. It detaches from the volume of the surrounding building in order to make use of the potential views and the sun. Open-air terraces are located on each level. Through them, students can relate to the city and experience outdoor activities. The general layout is based on grids to avoid any hierarchy.
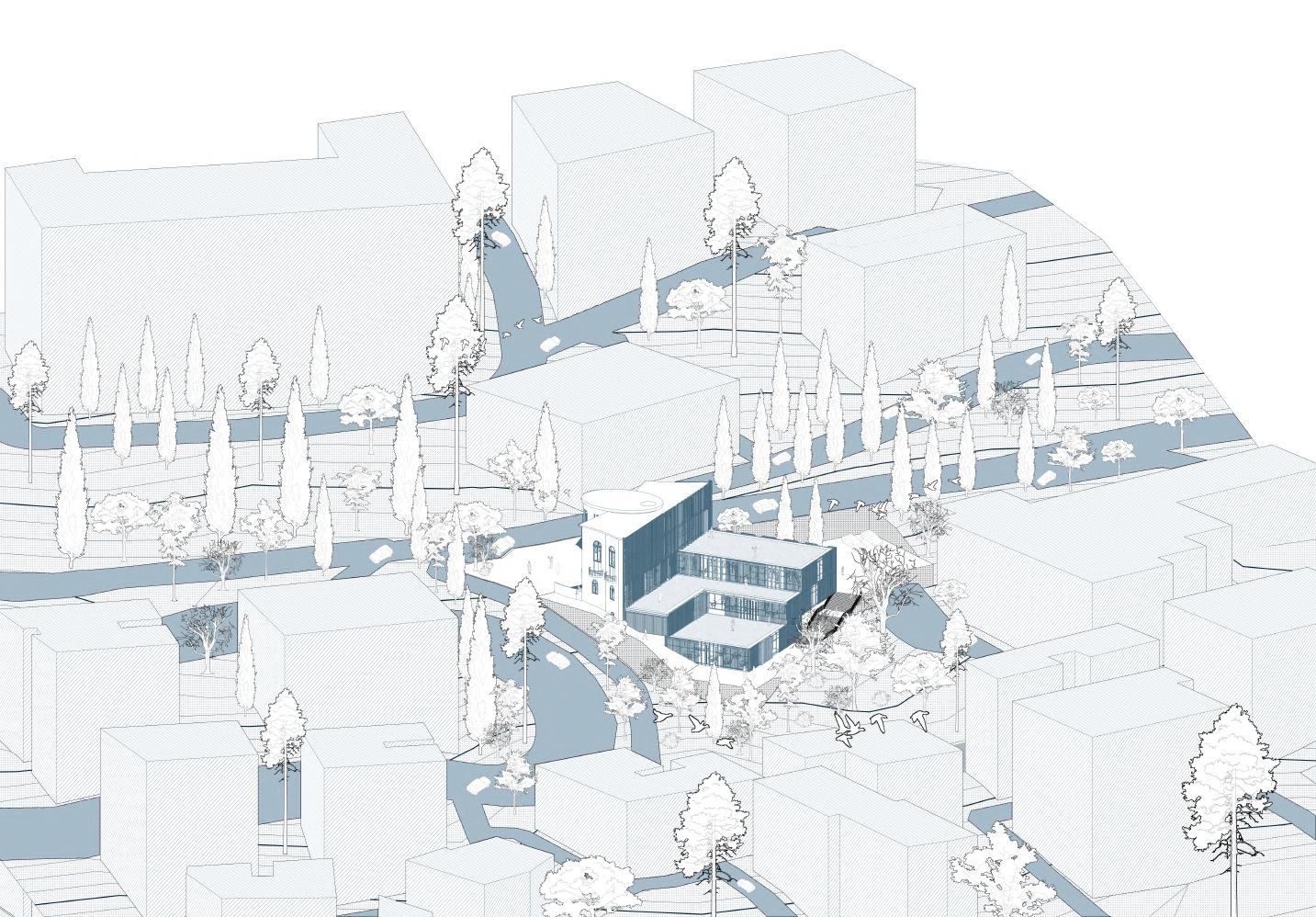
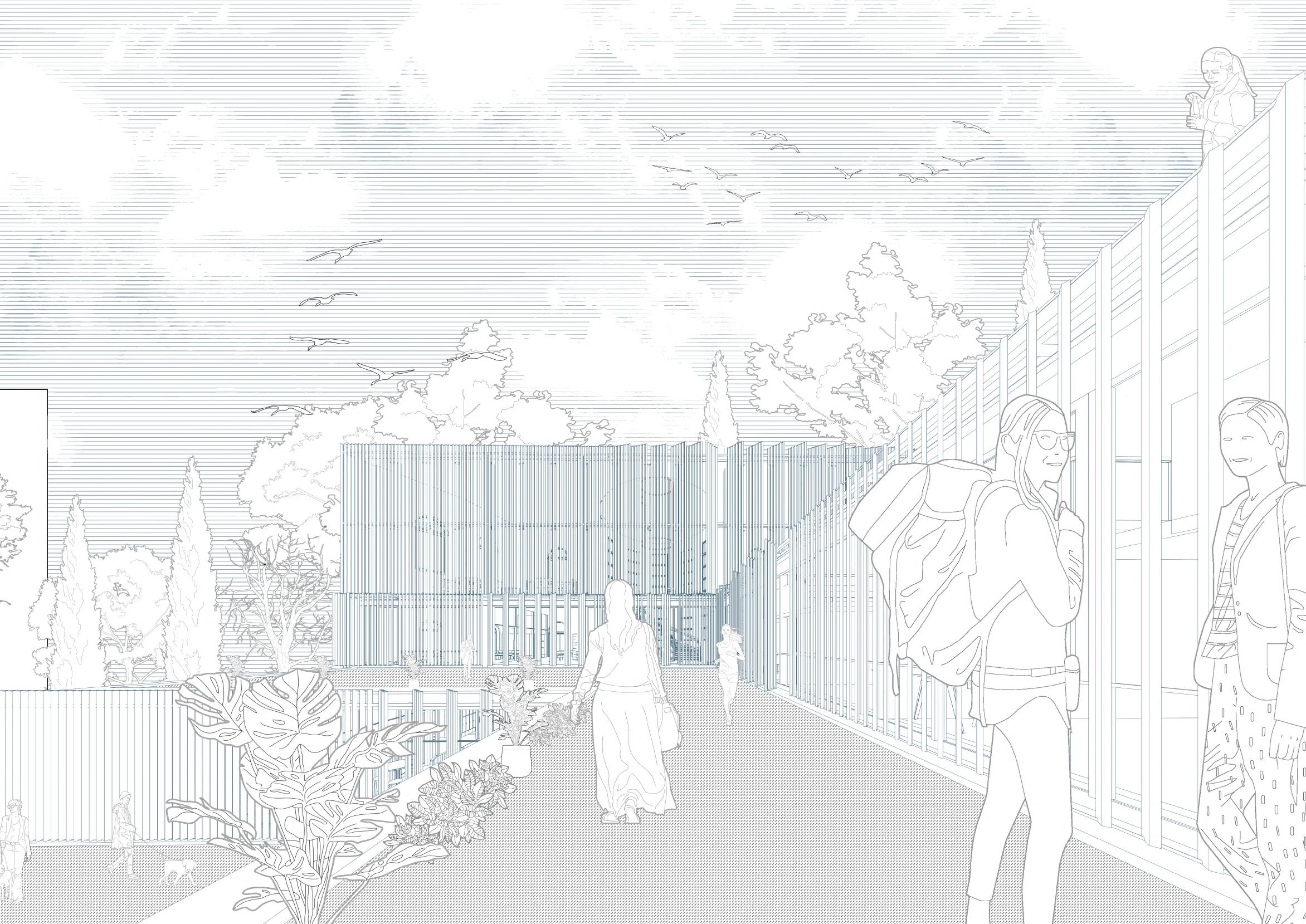
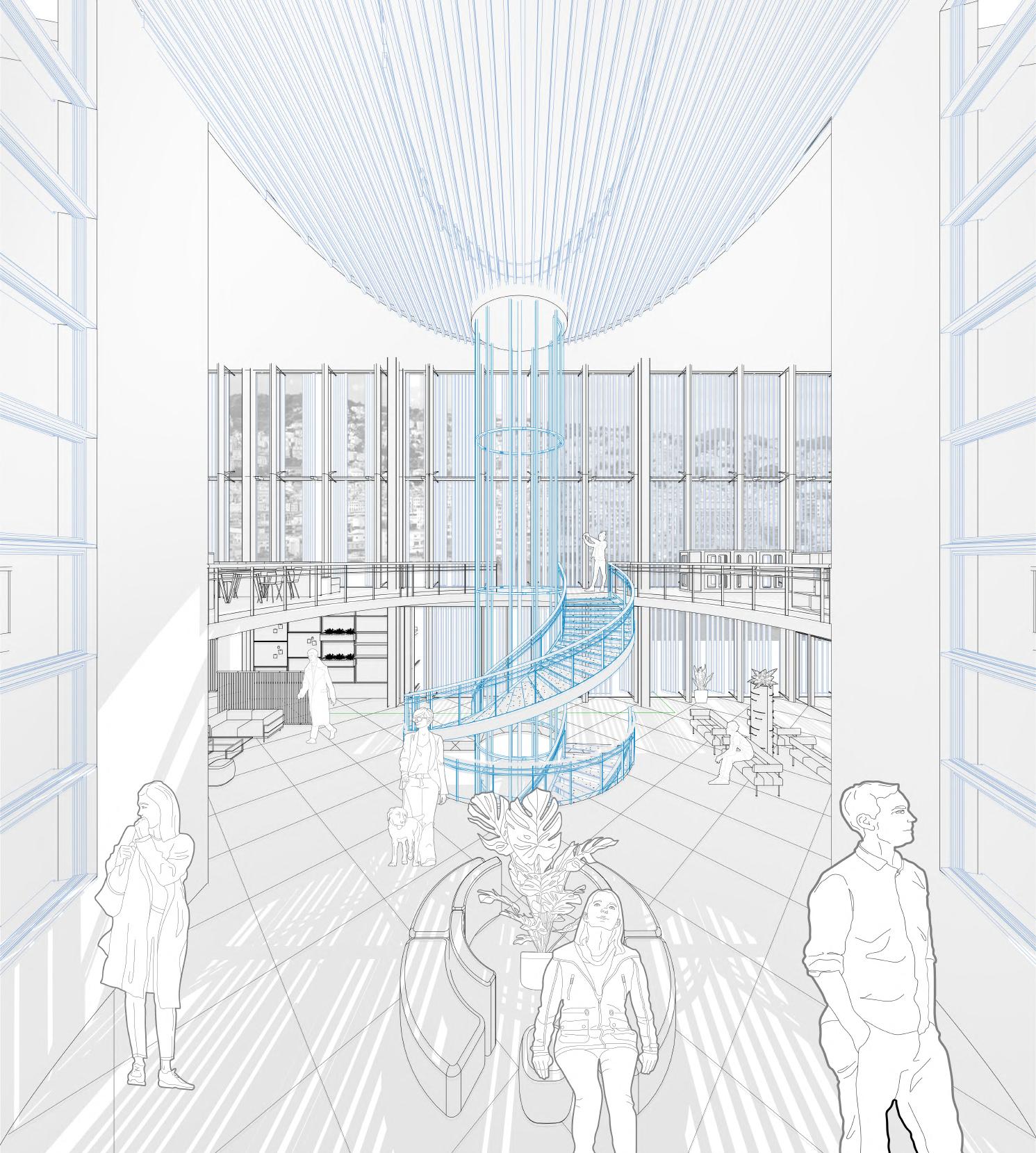
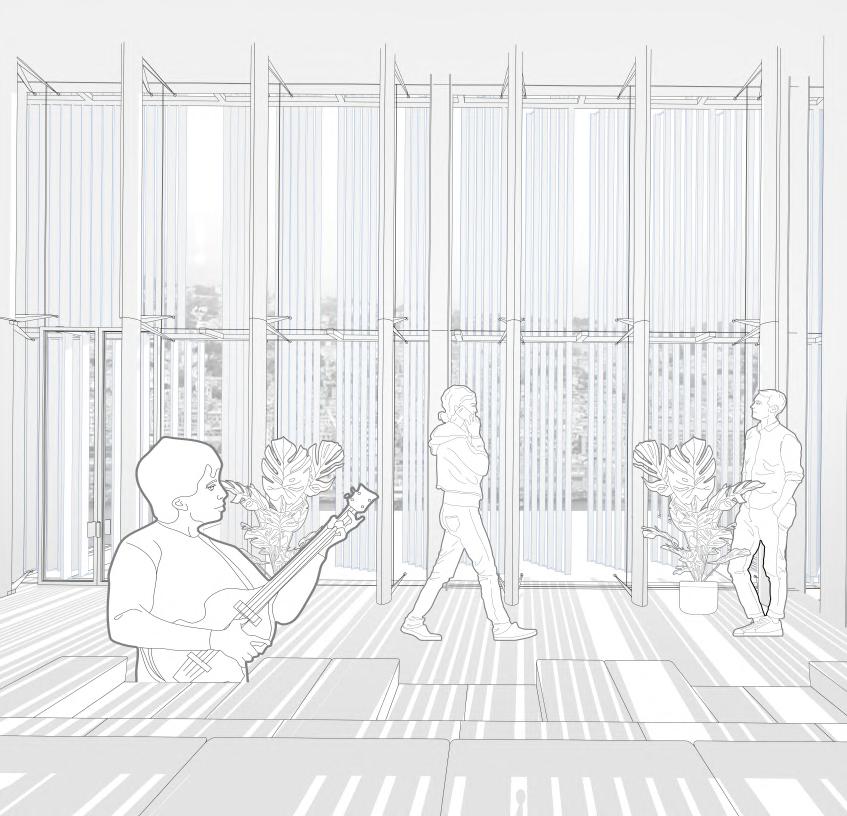
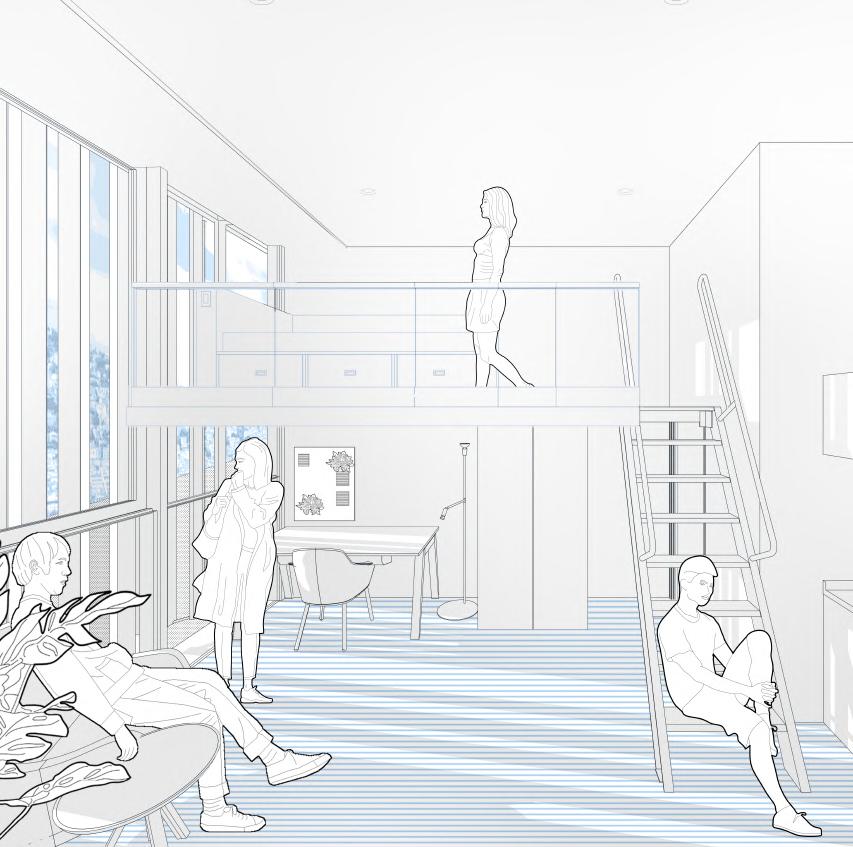
DETAILS
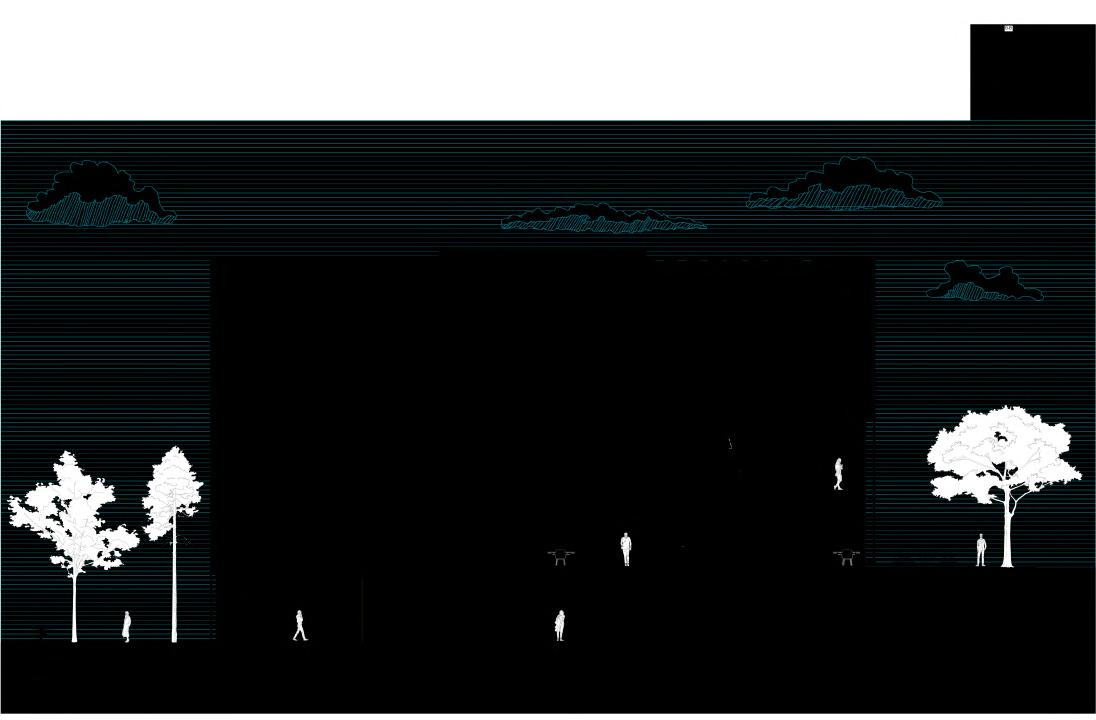
Rooms mimic the characteristics of the social spaces designed as self-manageable cubes of one’s own. In order to promote the local architecture and refer to the existing building façade details, the entire exterior of the new volume is covered with flexible window shutters which students are also free to open, close, and change the angle according to the sunlight.
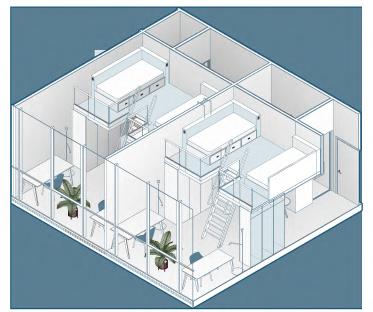
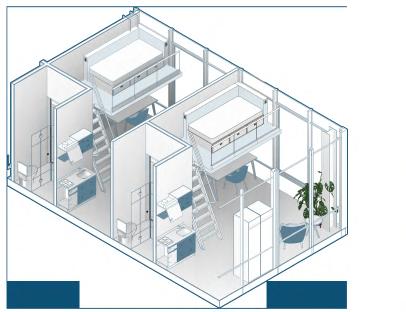
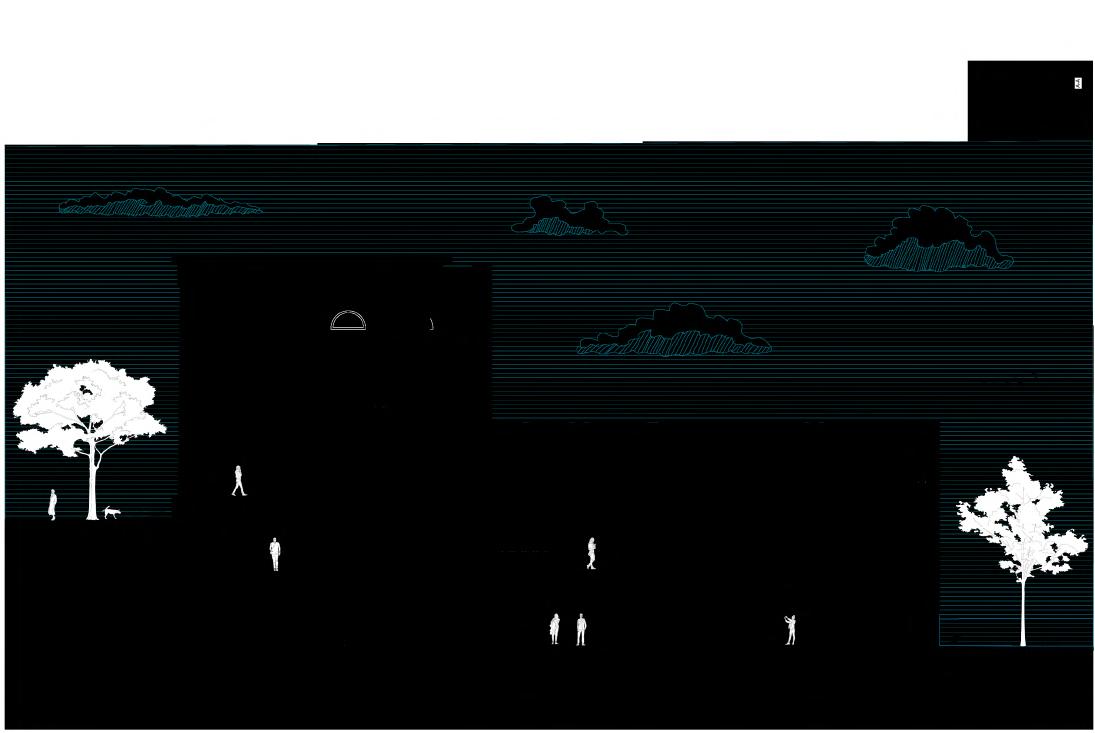


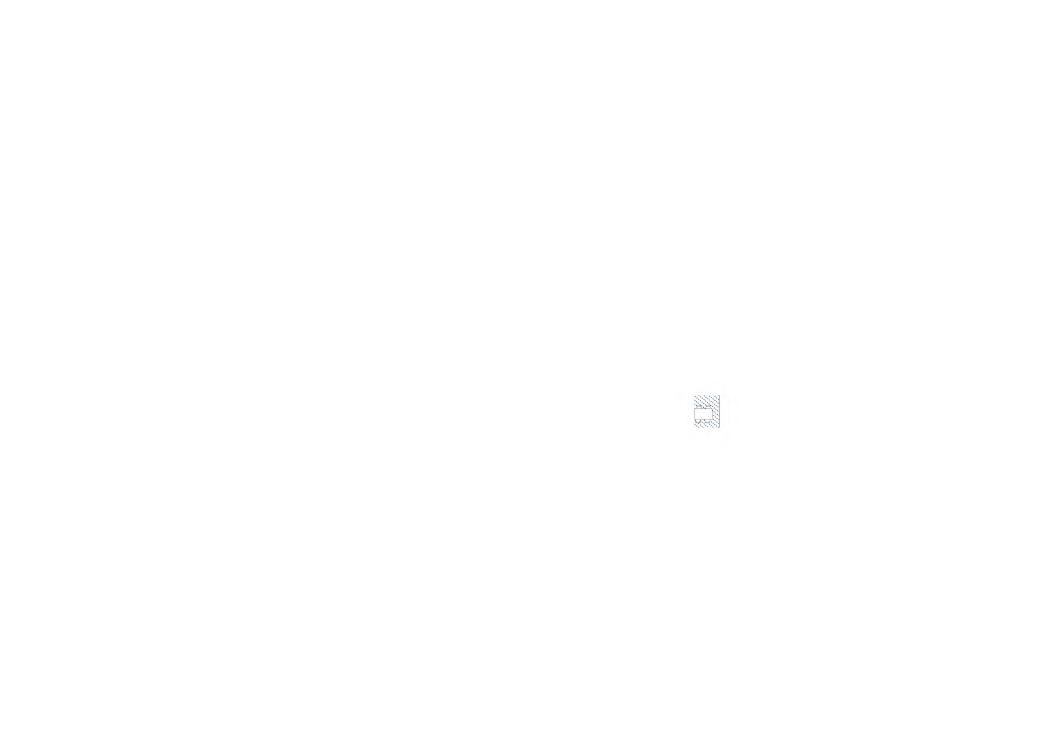
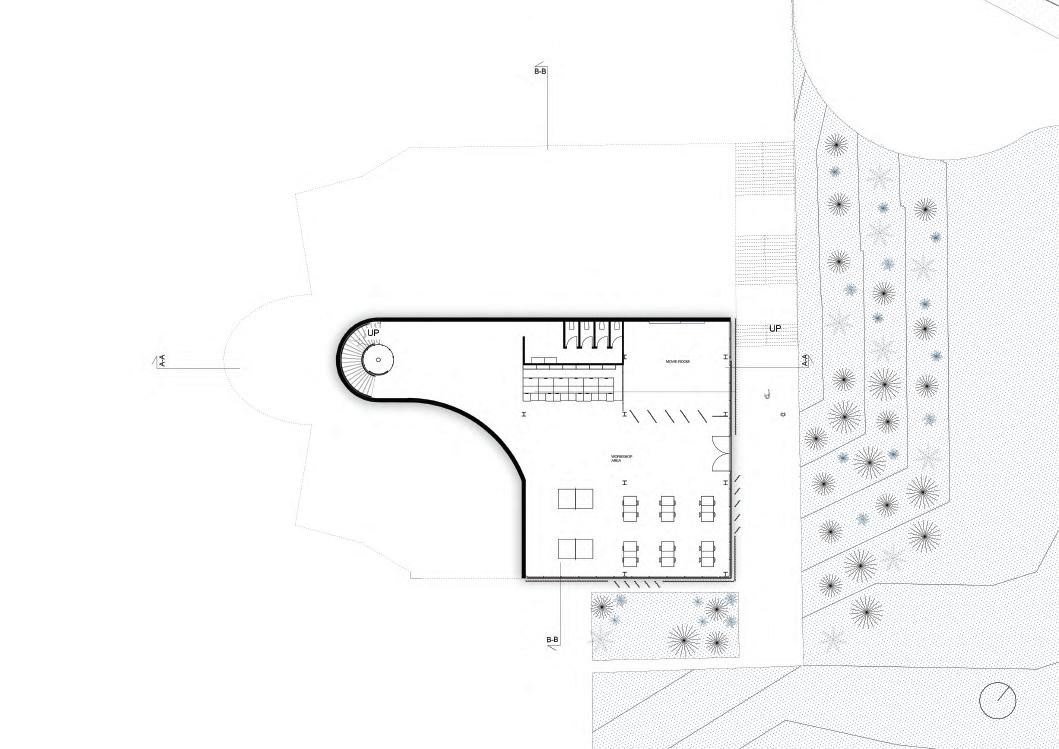
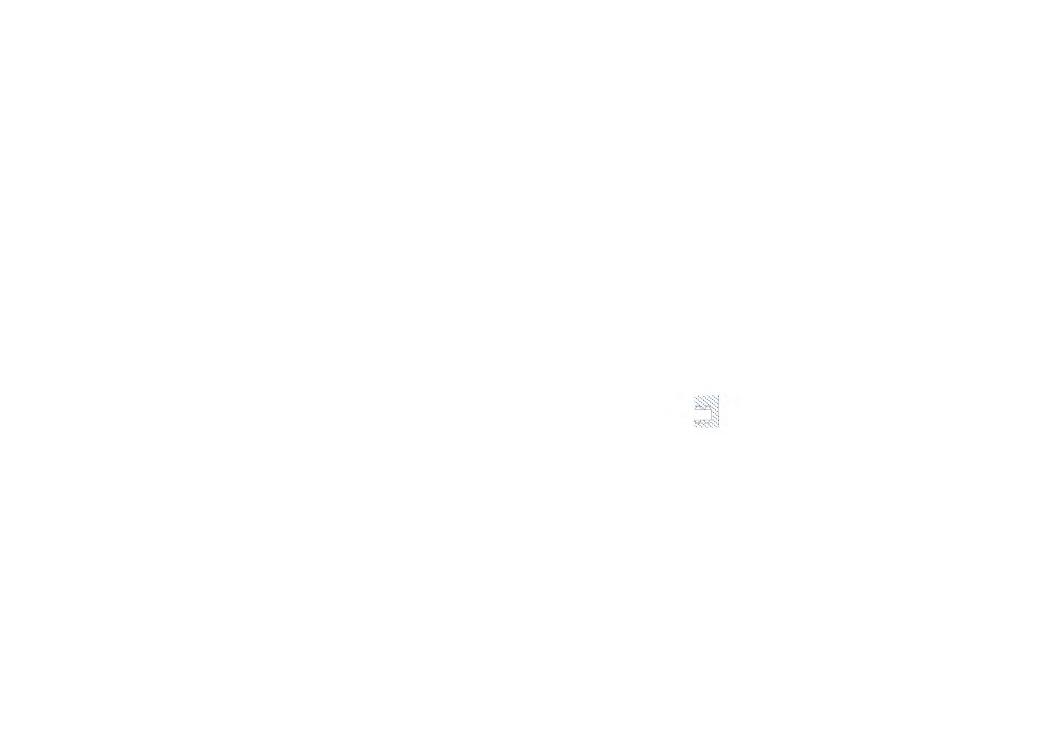
I-UAKA WAI manifests the development of marine agricultural technology (aquaculture), as a way for preserving the sea and the biota inside. Through nature utilizing energy, this building is expected to be a source of food commodities and an economic generator for indigenous. Fisherman no longer return home with empty nets and hungry stomachs, marine life no longer loses their homes. The sea is back with sand instead of plastic. Indonesia as a maritime country is considered not optimal in the development of marine wealth exploration, even marine pollution due to the use of explosives and tiger nets still occurs in various remote areas in Indonesia. Today many fishermen live on the poverty line in the rich Indonesian seas. According to what happened Halura Island is the southernmost island of Indonesia which borders the Indian Ocean and the Australian sea area on the south side.

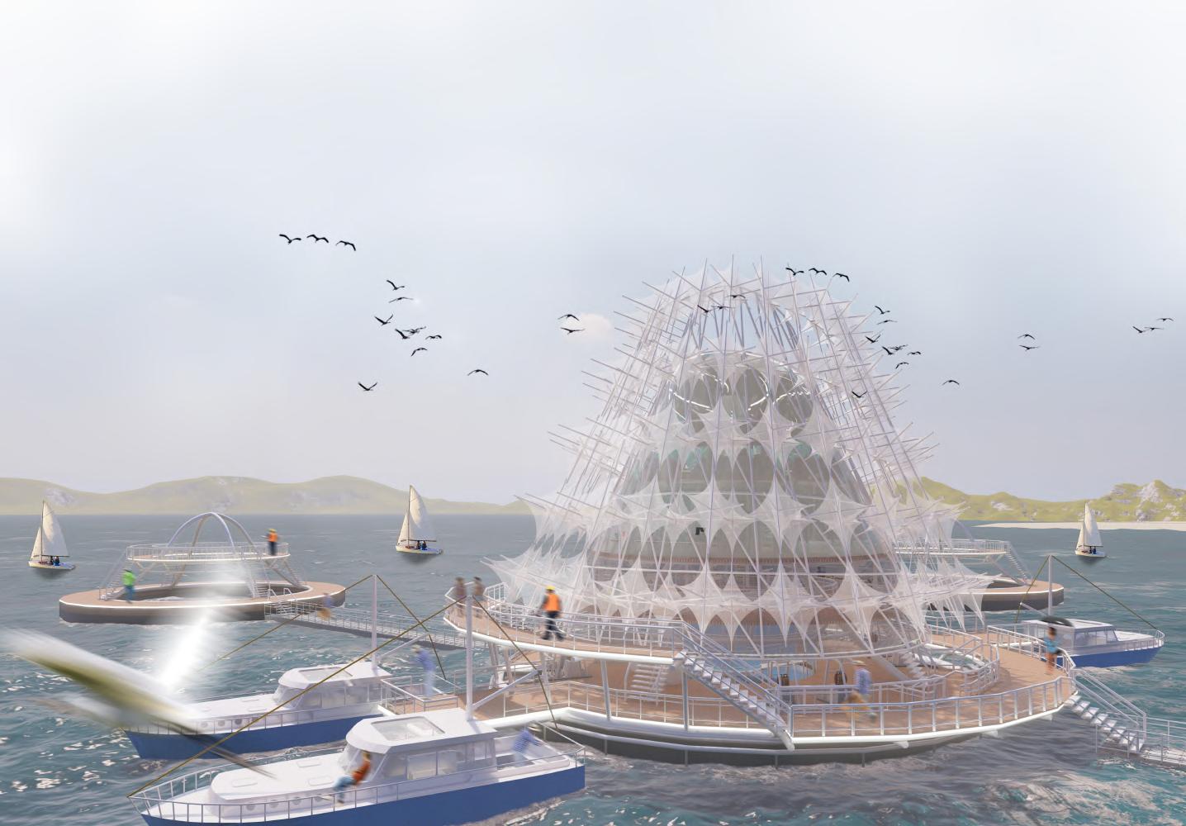
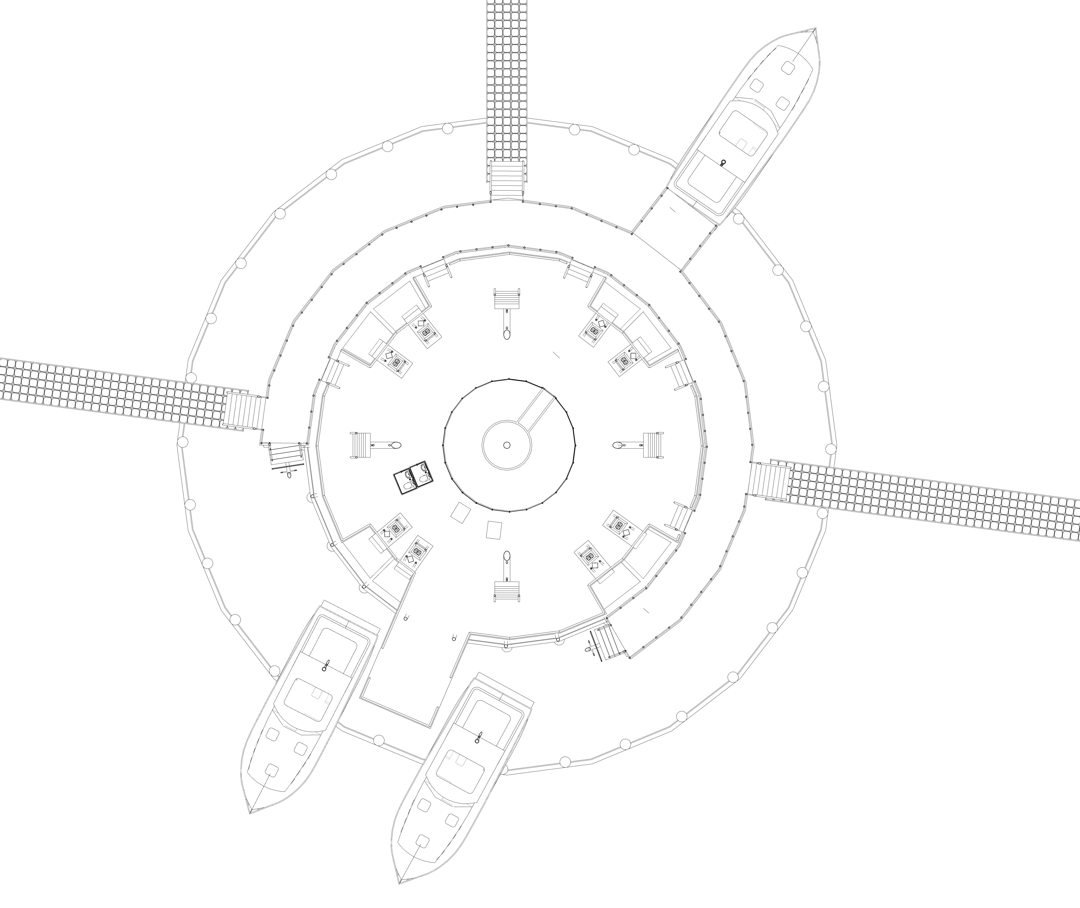
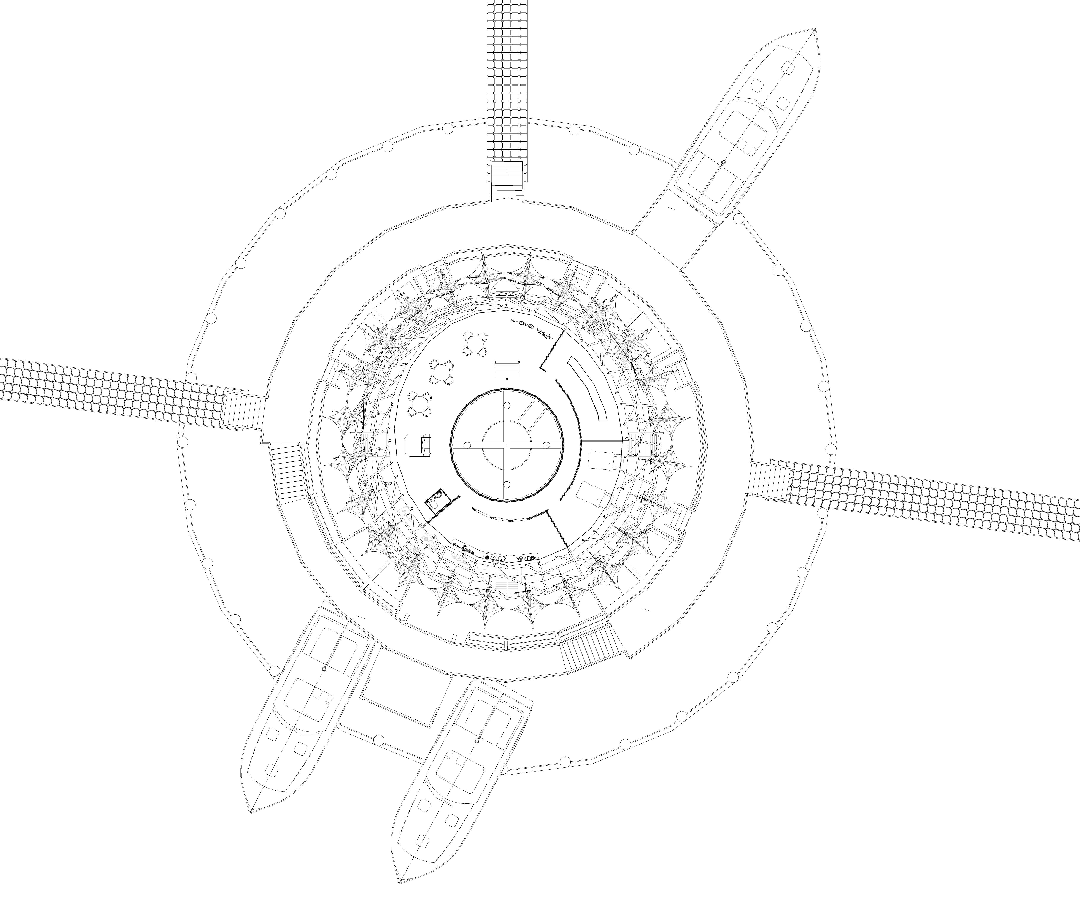
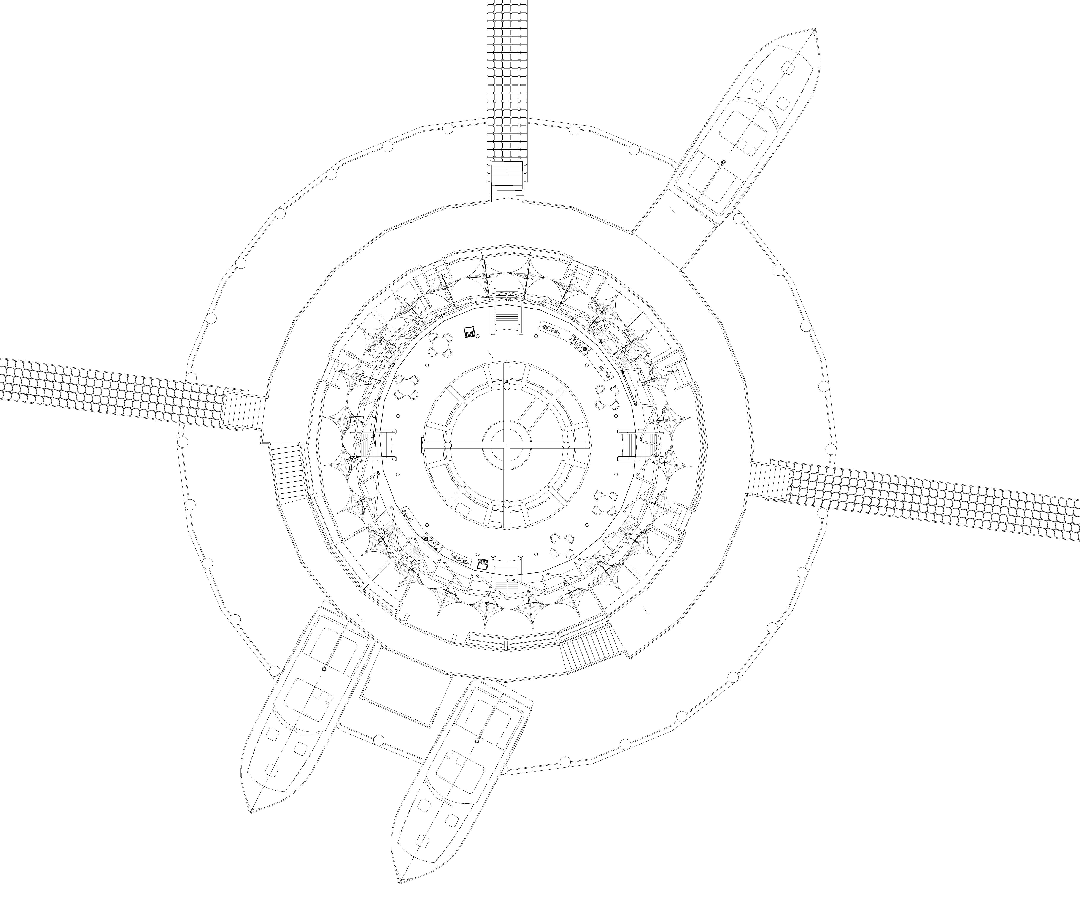
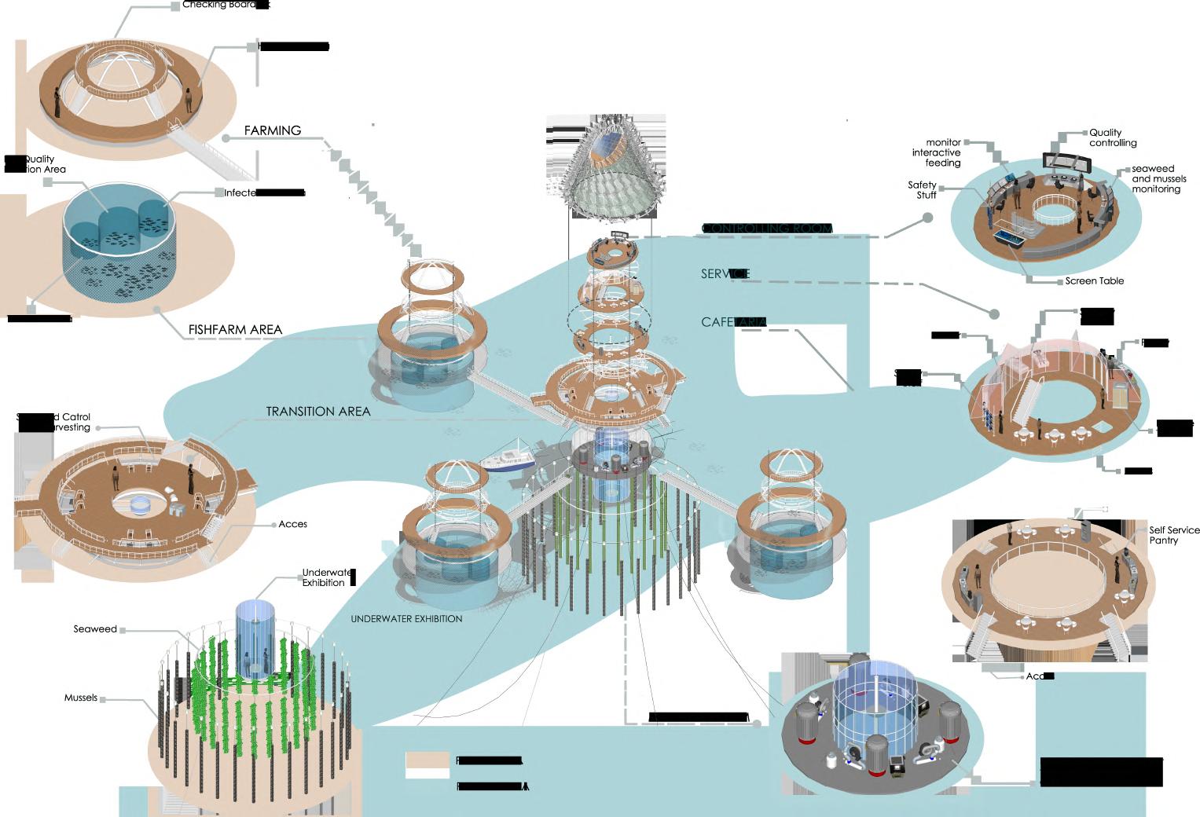
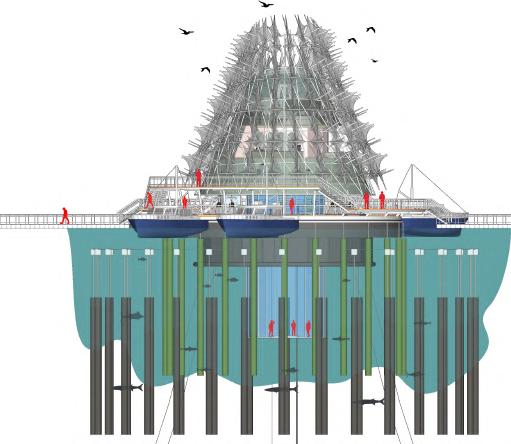
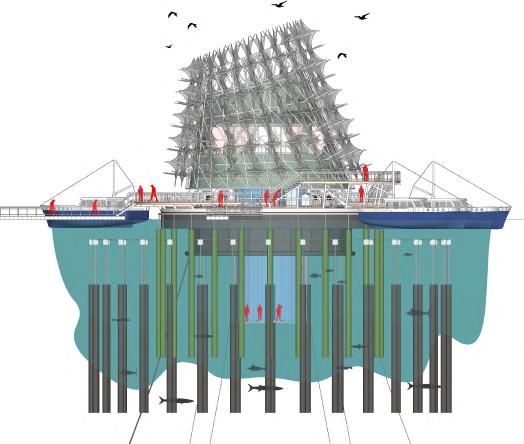
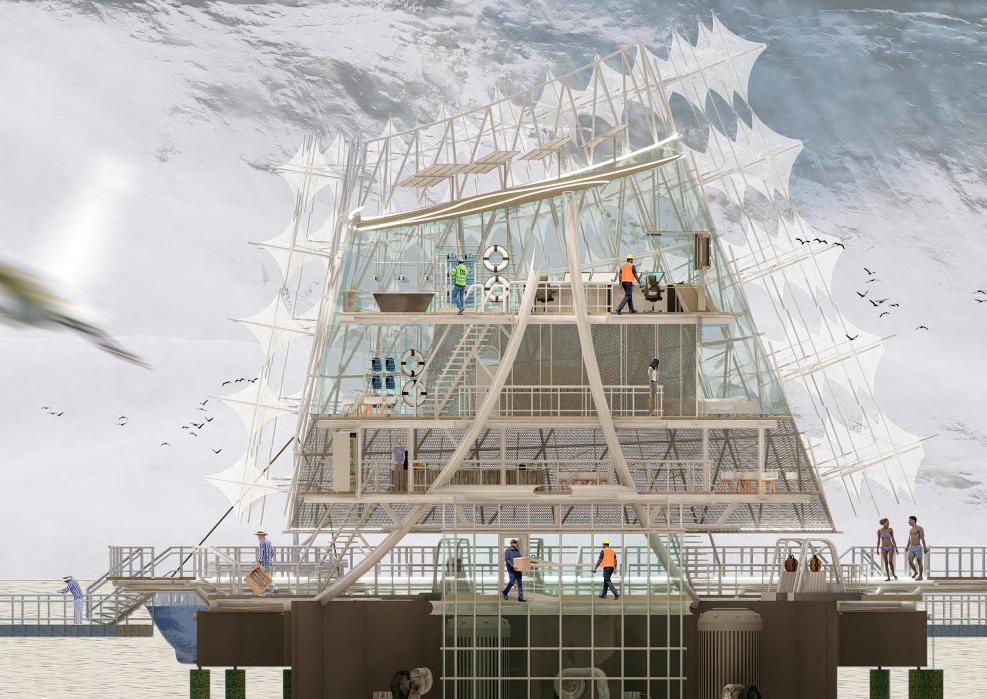
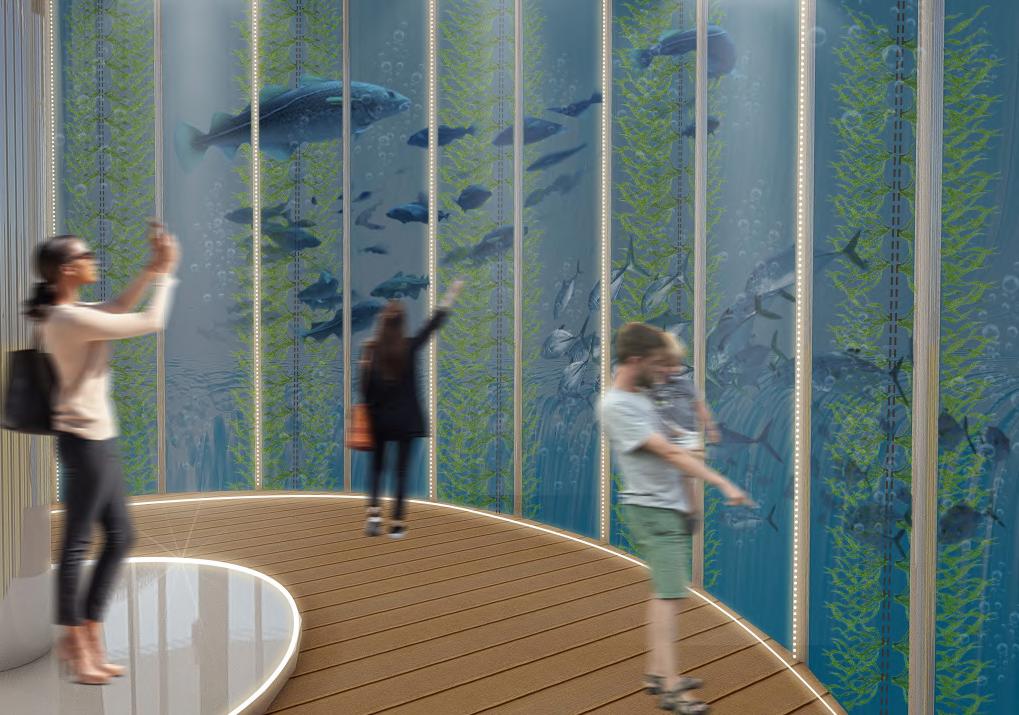
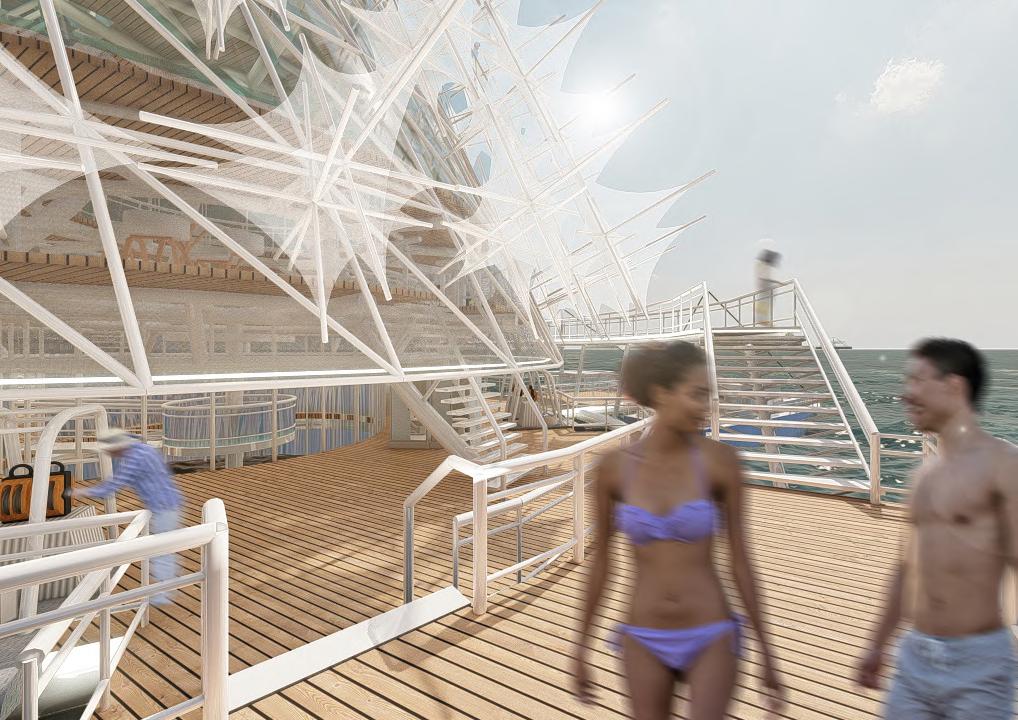
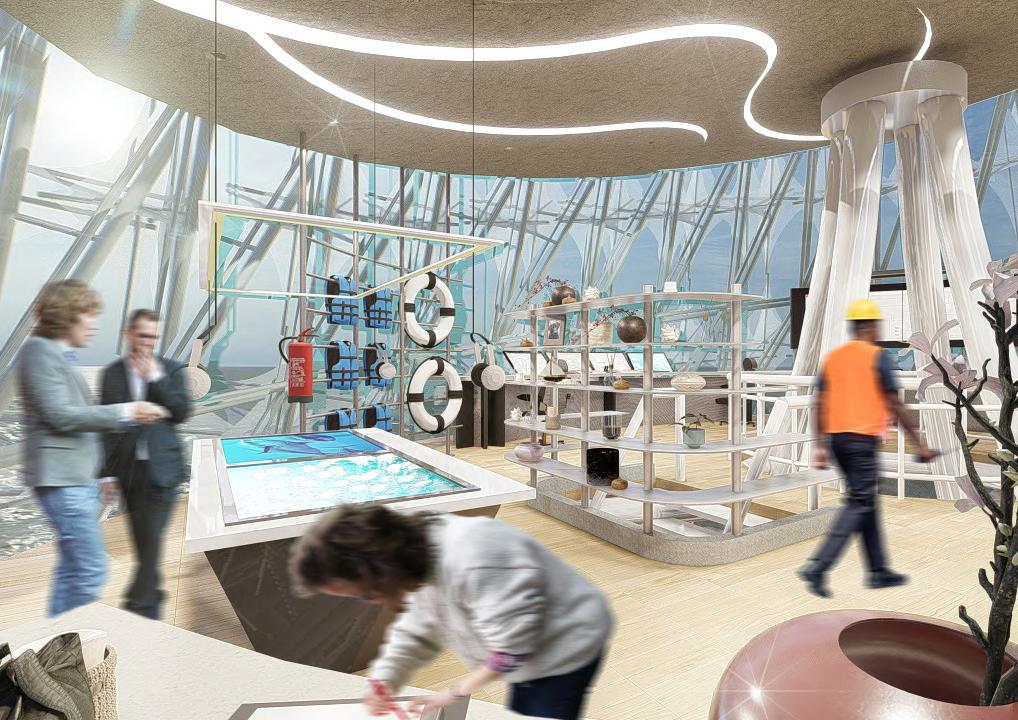
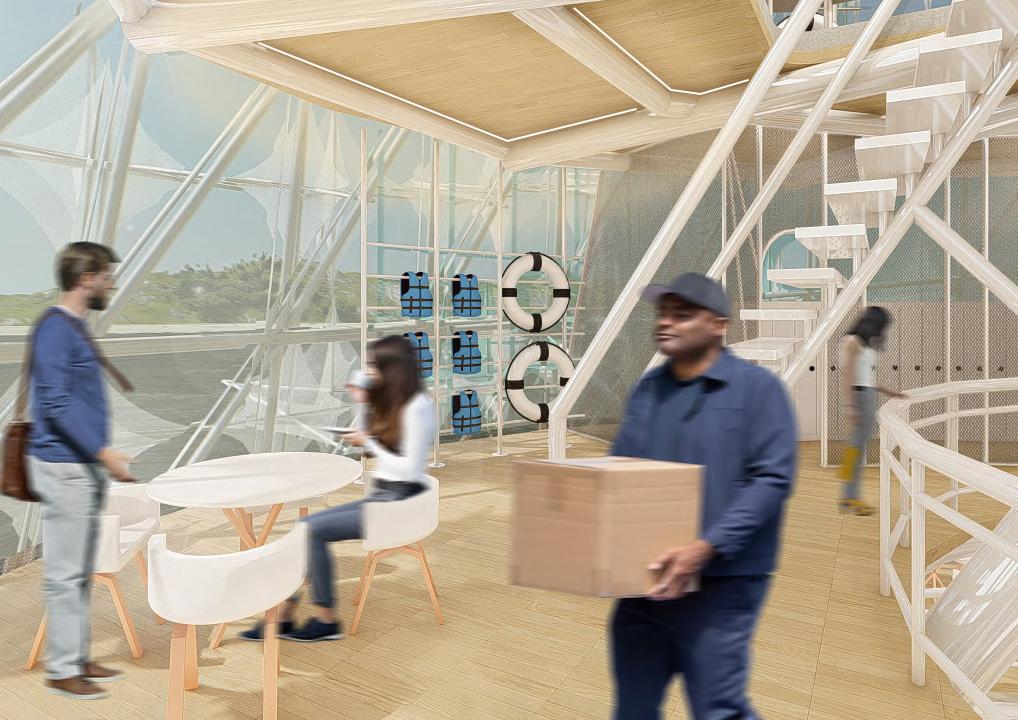
GEOPETROLEUM HERITAGE REVITALIZATION

WONOCOLO INDONESIA
Human activities are the key role of site tranformations, such as environmental crisis caused by post mining activities that grounds the emerge of this design. Petroleum geoheritage; Teksas Wonocolo is a geotourism destination that focused on revitalize environment which provided ground-breaking live mining education in Indonesia. Through Teksas Wonocolo, all of comunity aspects are able to reach this geopark thus well-accommodated. Besides learning, people also can stay, get to know the culture, and feel the mining societies ambience with sightseeing. Not only rehabilitate the ecosystem but this design is an endavour to do the betterment as well as response to micro climate. Furthermore, Teksas Wonocolo is the answer of developing an area that is more ecological and becomes an urban generator either for nature or tradition and spreads huge benefits for societies.
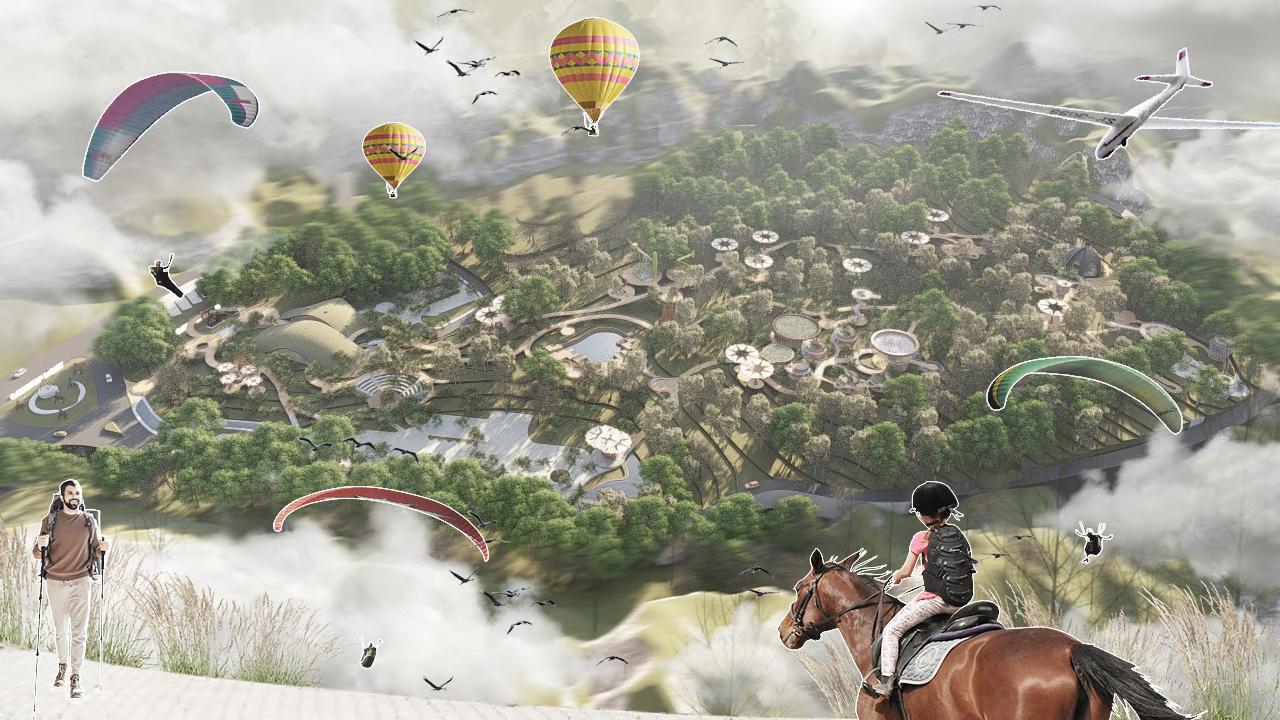
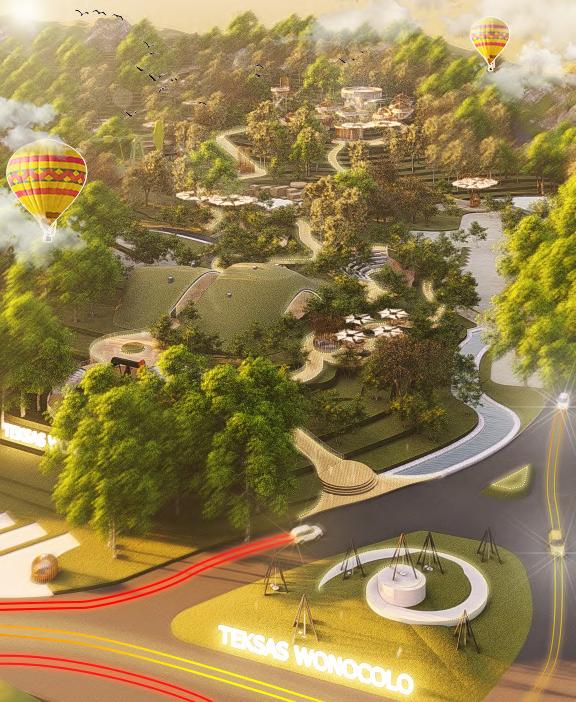
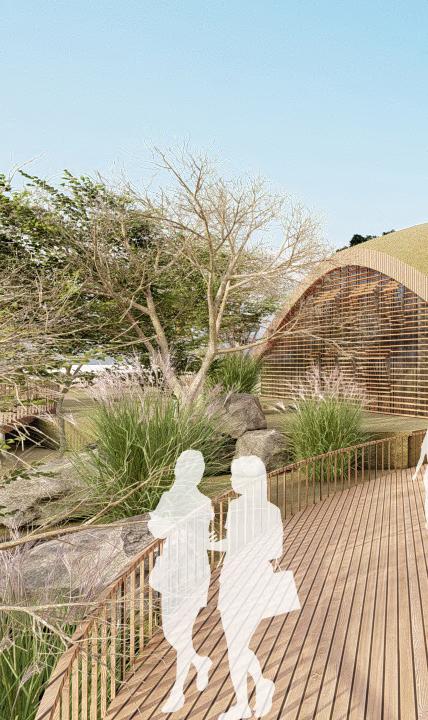
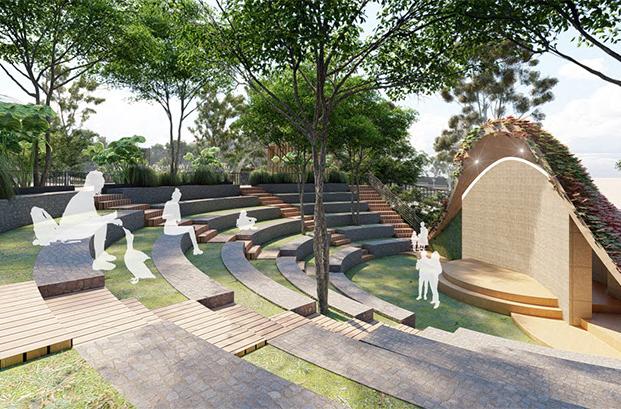
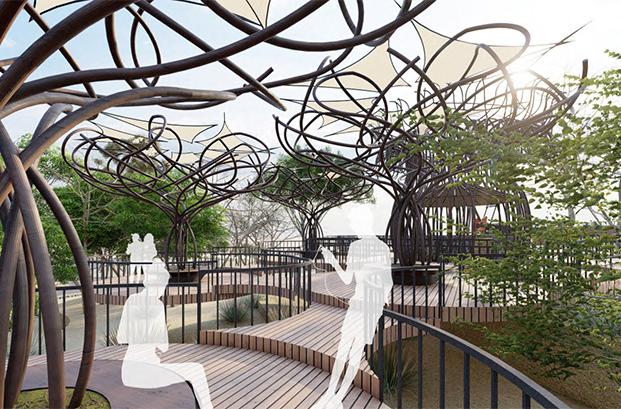
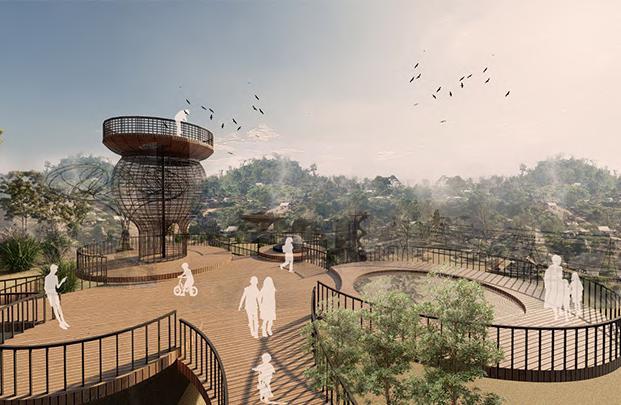
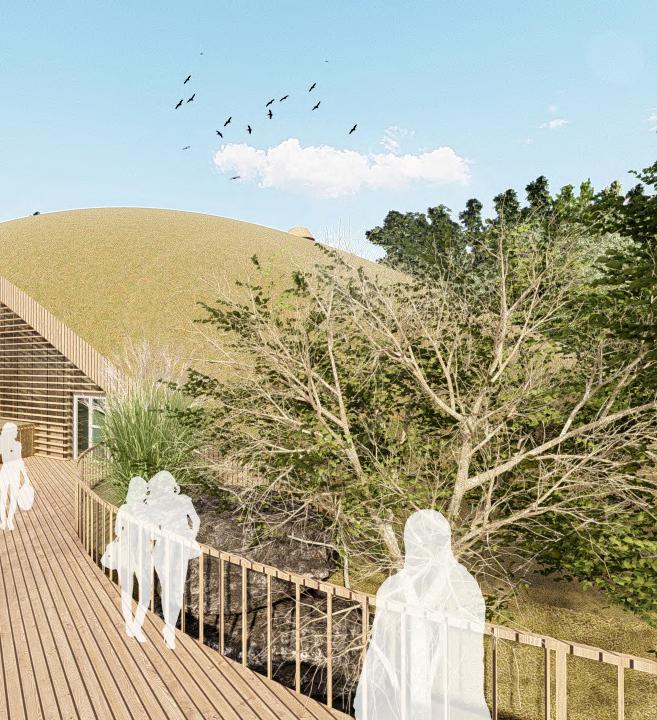
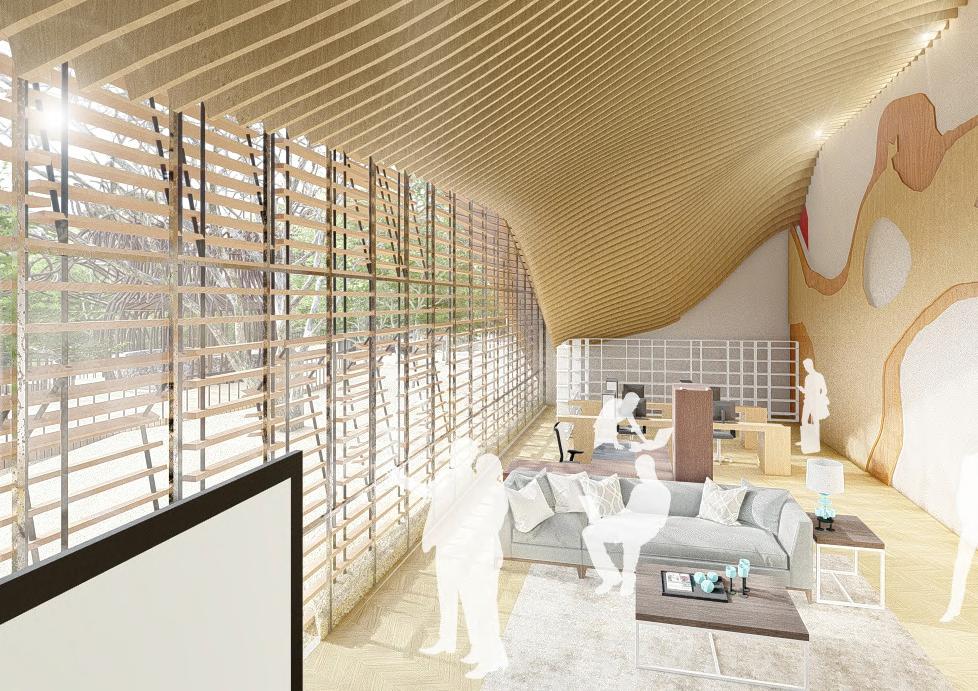
Building shape as a result of site adaptation and inspired from nature rhythm. Thus, this design could harmony with nature, so heal the ecosystem that supports flora and fauna back. On the other side, the accessibility to the building is linked by an elevated pathway and able to access used bicycles, and golf cars that are available on the site. Tourism attractions such as Oilmining Gallery, Amphitheater, Cafetaria, Restaurants, and Outbound are able to open only at noon, even though Lodging and service available 24 hours.
Interior tones imply natural ambiances, in mind wood is the most valuable material. looking at how the knickknacks on Oil mining Galery is purposed for mining education that is able to learn soil layer in a different color to help understanding mining process. As depicted in the design illustration natural lighting dominated the interior lighting since minimizes electricity consumption. Foldable facade installed in Oil mining gallery, and eco lodging. Especially at the Restaurants, visitors are able to try making “Ledre” traditionally and coached by indigenous.
