









www.facade-textile.com

Facade Textile International
Bioclimatic facades
Lightweight architecture
Greentech technology
International network
Patented system
Bioclimatic textile architecture is the future !
Used as solar and thermal protection, the bioclimatic facade strongly contributes to the improvement of the energy balance of buildings while enhancing the transmission of natural and homogeneous light.
In both renovation and new construction, the bioclimatic facade asserts itself as a responsible and environmentally friendly method.
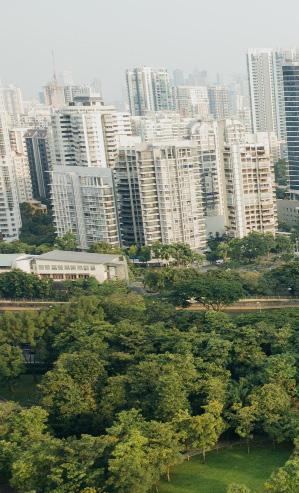

Why choose a textile facade ?
Lightness :
FTI textile panels are made of:
- An openwork composite membrane that weights 550 g/m².
- Aluminum profiles with an average weight of 2.2 kg/ml.
A panel of 2.50 m x 6 m has a total weight of 3.7 kg/m².
FTI textile panels contribute to a lighter and unlimited architectural design.
2- Resistance :
The tensile strength of the composite membranes reaches 6.6 T/ml.
The tensile strength of the FTI tensioning system can reach 4.2 T/ml.

The FTI tensioning technology responds to the simplest and most refined shapes besides to the complex parametric architecture configurations. The unlimited design options give the opportunity to revamp an older building with a modern look and create a branded design.
A textile facade equipped with a Solar Skin system combined with a PTFE membrane offers a guaranteed durability of up to 25 years.
The design of the aluminum profiles of the Aero and Solar Skin ranges is developed to optimize the flow of rainwater and thus favor the removal of stagnant particles.
The structure is easily maintained and remains clean longer.
Cladding Facades are self-supporting, pre-assembled & pretensioned independent textile panels.
In this configuration, the profile takes up the tension of the fabric and the load-bearing structure takes up the load of the panels that measure, on average, 2 m x 5 m.
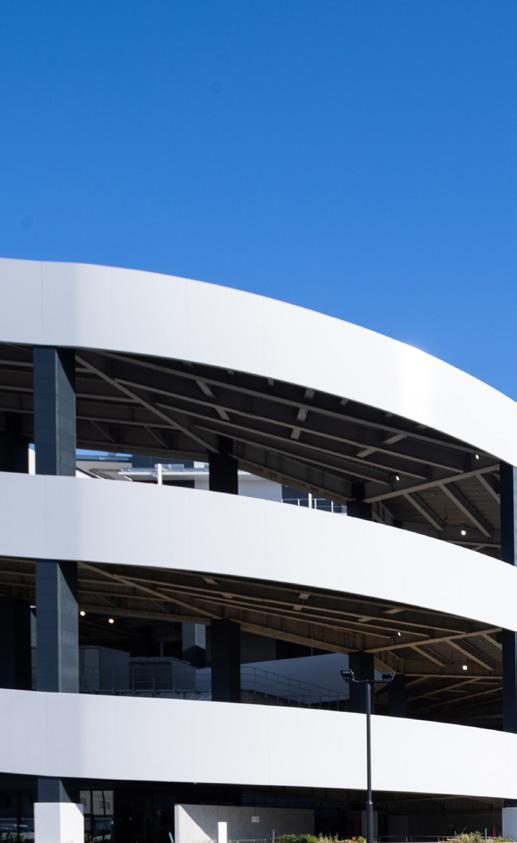
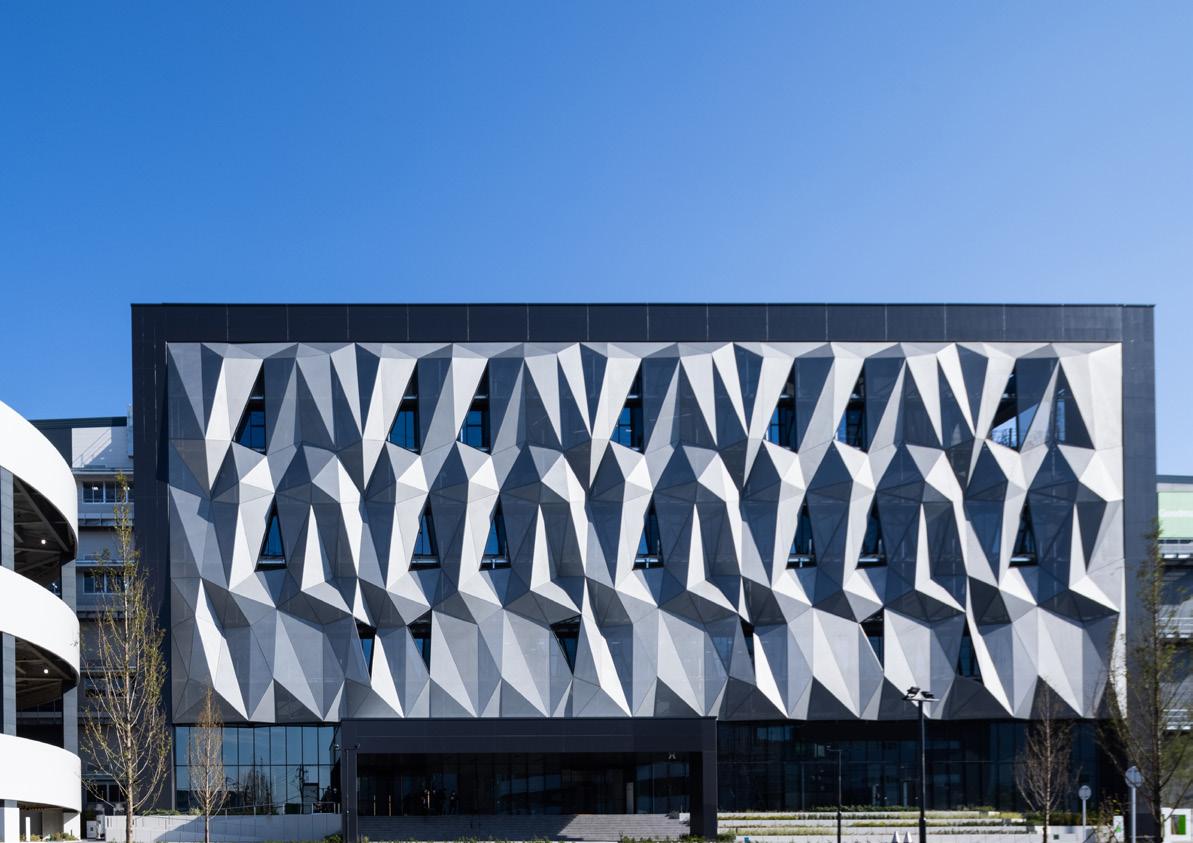
Chiba - Japon
FTI System: Aero A
Architecte : Yamashita Sekkei INC
Construction company: Zenitaka Corporation
Manufacturer : Yamaguchi New Shelter Industry Inc. (FTI)
Photography : Hiromasa Otsuka | Overhaul Studio
It is one of the most technical three-dimensional textile facades in the world.


Tensile facades offer all the functional benefits of blinds or curtains without disrupting the view.
They help to maintain visual transparency from inside the building while blocking all the harmful UV rays outside.
They also contribute to thermal control and to improve air quality.

Blagnac | Toulouse
FTI System : Aero A
Architect : Calvo Van Tran
Manufacturer : MAS BTP, DL Garonne
General contractor: Demathieu & Bard
Photograhy : Pascal Le Doaré
France Click here
The two facades of the project are punctuated by a three-dimensional geometric pattern that recalls the effect of the foliage.



Visibility, transparency & natural light

The textile facade seen from the interior of Airbus Wings Restaurant.

FTI System : Aero W Light
Architect : Franco Maghenzani Architetture
Manufacturer : Sprech Outdoor Concept
The existing building looked like an industrial warehouse with a main facade made entirely of glass.
The challenge was to renovate it while maintaining the existing elements, opting for a light, functional, washable and environmentally friendly facade...................



PSG College of Architecture
Coimbatore - India
FTI System : Aero S
Architect : Vista Architect
Manufacturer : Duvo Engineering, Chennai
3000 m² of 3D diamond-shaped textile panels made possible thanks to FTI’s
technology Aero S.



Aero S profiles were chosen for their lightweight and infinite creative capabilities.

Pegaso City | Madrid - Spain
FTI System: Aero S | Area : 500 m²
Architect : Allende Arquitectos
Manufacturer : BAT Spain
Photography : Jaime Sicilia
The office building of the Pegaso City commercial complex in Madrid has obtained LEED Gold certification.
The 500m² textile facade provides the building with solar protection, reducing its air conditioning consumption by up to 50%. It also increases visual comfort and gives the building a unique aesthetic aspect.



Safran Car Park Toulouse - France
FTI System: Aero S
Architect: Wilmotte & Associés Architectes
Manufacturer : Artel Toulouse
The Aero S modular frame system was developed for SAFRAN to realize the 4000m² ventilated facade of the new headquarters parking in Blagnac.
Since 2014 this system is one of the best- selling suits in the world.

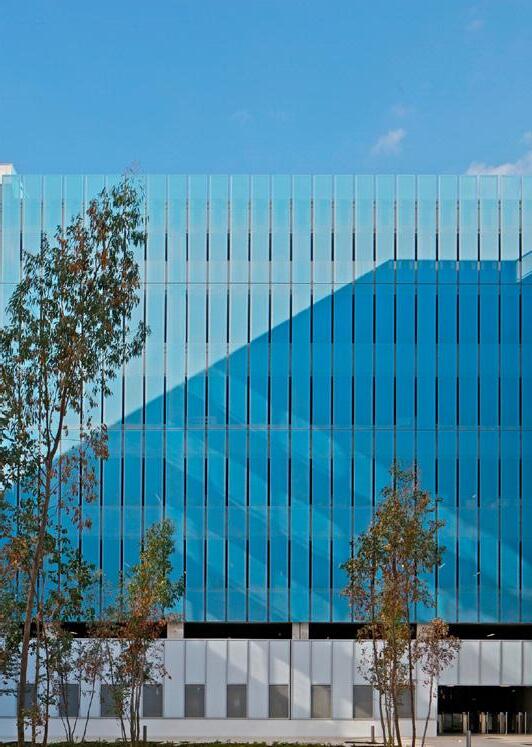

Westhills Medical Center
California - USA
FTI System : Aero S
Architect : Michael W. Folonis Architects
Manufacturer : Flex Facades
The West Hills Medical Office Building was built in 1964.
The challenge was to renovate the facade while considering budgetary constraints and opting for an innovative and sustainable design.



The resulting design is a floating skin that serves as privacy and sun screen for the building’s existing windows.
Using tensile membrane instead of traditional metal mesh saved the client nearly 50% of the materials cost.

Shanghai Showway Outlets Mall
Hongqiao - China
FTI System : Aero WL
Elegant lightweight textile frames, adorned with a subtle leaf design, that adds a touch of sophistication to the facade.


FTI System : Aero S
Manufacturer : Maco Technonolgy

Before
The Aero S. Technology was used to improve the aesthetics and give order to the old industrial warehouse of Nuova Reggiolese Car Services.
The challenge was to renovate it while maintaining the existing elements, opting for a light, functional and environmentally friendly facade.

After

Miami Midtown 5 | USA
FTI System : Aero S
Architect : Loewenberg Architects
Manufacturer : FlexFacades by Strurflex
The four-story podium parking garage of luxury apartment building Miami Midtown
5 features a screening system made up of a tensile membrane, custom structural steel/standoffs, and aluminum extrusions.
Thanks to the natural aeration that the textile facade provides, expensive mechanical ventilation isn’t required in most applications.

The flexibility of the membrane allows for freedom of form and shapes in the design and made it possible for both flat and custom curved panels to be incorporated.
The Miami Midtown 5 parking garage facade is designed to withstand southern Florida’s high hurricane wind loads.

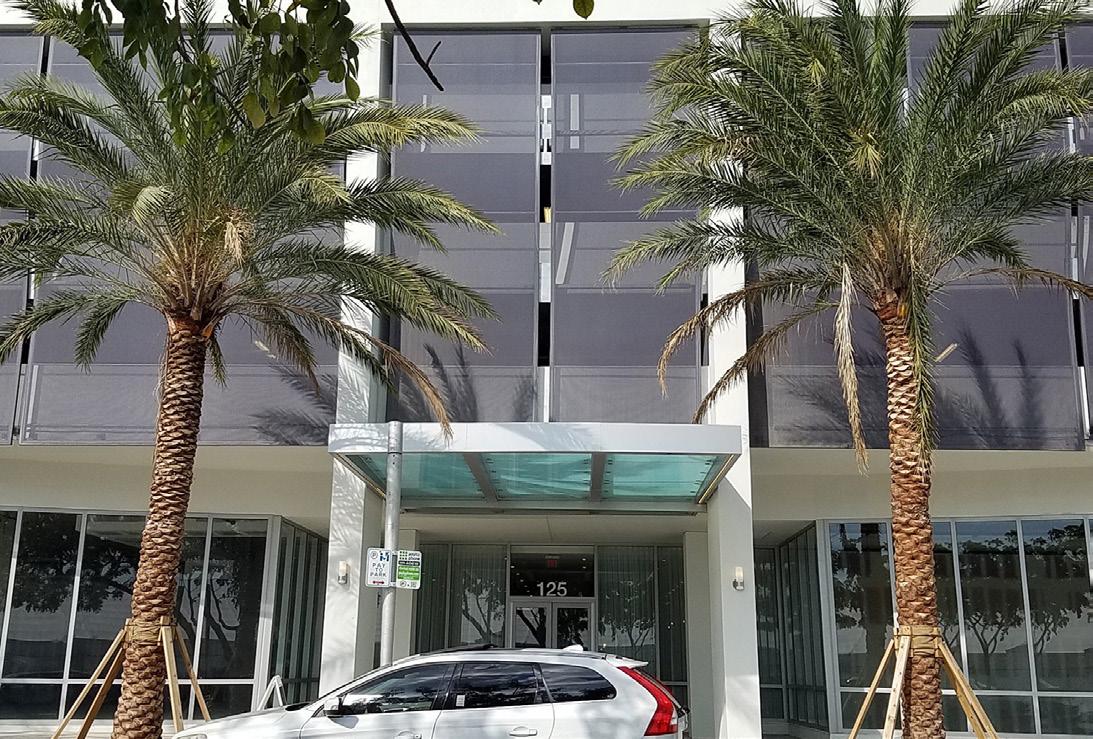
Bil Ta Garbi
Bayonne - France
FTI System : Aero S
Architect : XB Architectes
Manufacturer : Hourquebie
Photography : Vincent Lacoste
The Bil Ta Garbi recycling center is a clear proof of the perfect alliance between timber-frame construction and lightweight textile architecture.


Court of Appeal
Fort de France - Martinique
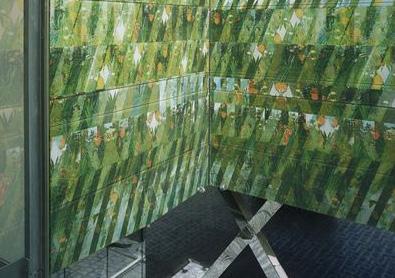
FTI System : Aero S
Architect : Gille Bouchez Architecture
Manufacturer : FabriCom Stores
The patios of the building are covered with tense printed membranes.




Covering facades are medium & large format mechano-textile structures. It consists of fixing a tensioning profile to an existing and load-bearing framework then installing a manufactured or printed membrane on top. In this configuration, the structure takes up the forces of the fabric.
Gulliver Primary School
Banska - Stiavnica - Slovakia
FTI System: Aero W
Architects : Richard Murgaš, Martin Lepej, Lukáš Cesnak
Manufacturer : Kontis
Photography : Tomáš Manina


The Serge Ferrari 381 Front Side View membrane used on this structure retains 72% of the sun’s penetration into the space while providing 100% visual transmission to the exterior.

This combination offers an excellent compromise for student comfort.

Won Buddhism Yeoksam Temple
Seoul - Korea
FTI System : Solar Skin
Facade Company : MBK Korea
Architect : GUBO Architects + Hong Jihak
The facade of the Temple is key to fostering interaction between the temple and the community.
Designed as a transparent yet protective barrier, it incorporates the circular Il Won Sang motif, symbolizing unity, and is made of 2×2 meter textile modules.
This choice allows natural light to permeate the space, creating a soft boundary between the sacred and the secular, while offering a calm, orderly contrast to the surrounding urban chaos.



Kanekoji Store
Bangkok - Thailand
FTI System : Aero W Light
Facade Company : Alphabet Associate
Manufacturer : Serynis ( FTI South Asia )
The minimalist facade of Kanekoji Store’s was accomplished thanks to the Aero WL profiles associated to a Serge Ferrari membrane: Front Side View 381.
In order to respect the high-end graphic charter and the specifications of the client, the aluminum keys were lacquered in gold color.

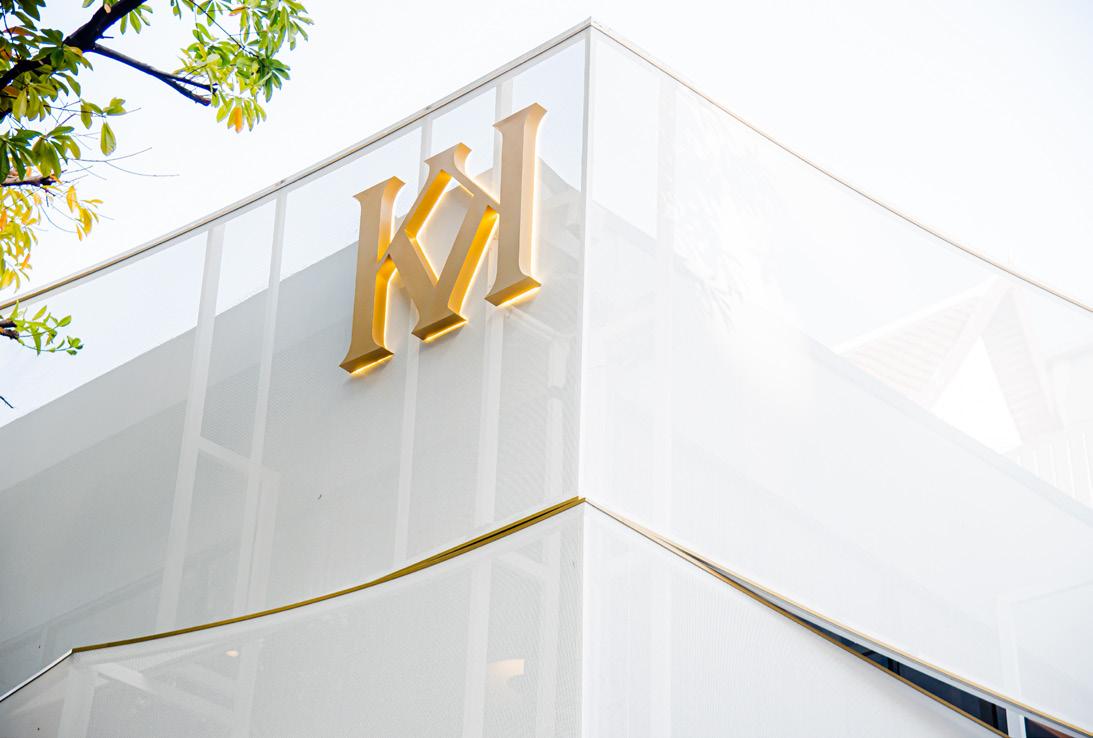


FTI System : Aero A
Architecte : Ligne B Architecture
Manufacturer : Facade Textile Internationale
The building, completed in 2005, needed additional sun protection and a new look for its street side facade.
It was covered with a stretched fabric structure arranged in triangular faces.


FTI System: Solar Skin Side & Double Channel 80
Contractor and Architect: Process Iguchi
Manufacturer : Membry
The existing dilapidated building was renovated to serve as a showroom.
A minimal and clean design based on a white textile facade covering.
A lattice-like frame is placed on the back side of the facade to create a transparent design.
Click here



Close up on the membrane

SESI School | Brazil

FTI System: Solar Skin Side & Double Channel
Manufacturer : Maelco

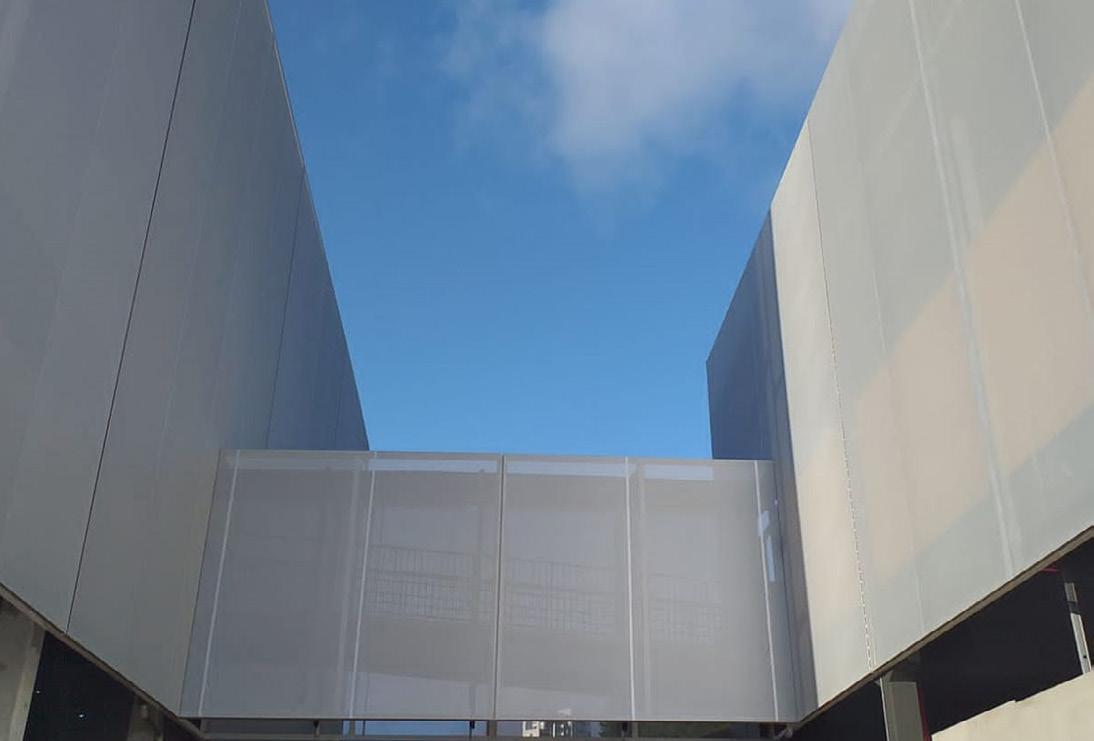
La Tour du Pin - France
FTI System : Aero W
Architecte : CR & ON Archi
Manufacturer : Facade Textile International
New wooden construction associated with interior and exterior textile architecture.


FTI System : Aero W
Architecte : Revel’Archi
Manufacturer : Socotex
The balconies of Cap Roux have the shape of isosceles triangles. This configuration allows minimizing the length of the facades and the thermal losses.
In order to avoid facing each other, they are covered with stretched textile membranes.


FTI System : Solar Skin Side
Photography : Davik Lin
Textile frames, serving as hiding panels, offer seamless integration on-site, ensuring both durability and an appealing aesthetic result.
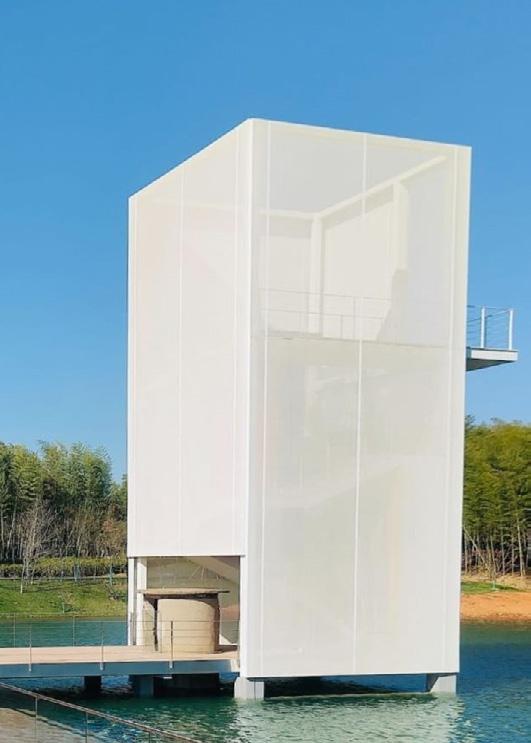

1.Taiwan
FTI System: Aero W Light Side
Manufacturer : FIT Industrials

1.Ferrier Housing | France
FTI System: Aero W Light Side
Manufacturer : Aluglass & Facade Textile International



Sliding panels are often used for residential applications to cover balconies and walkways thanks to a combined textile frame and sliding system that can be easily operated by the occupant.
Energy efficient and simple, this configuration is suitable for HEQ projects.

BOV
Lausanne - Switzerland
FTI System : Aero S
Architect : Butikofer & de Oliveira
Manufacturer : Facade Textile International

FTI System : Aero S
Architecte : CR&ON Archi
Manufacturer : Eiffage
Photography: David Mozelman

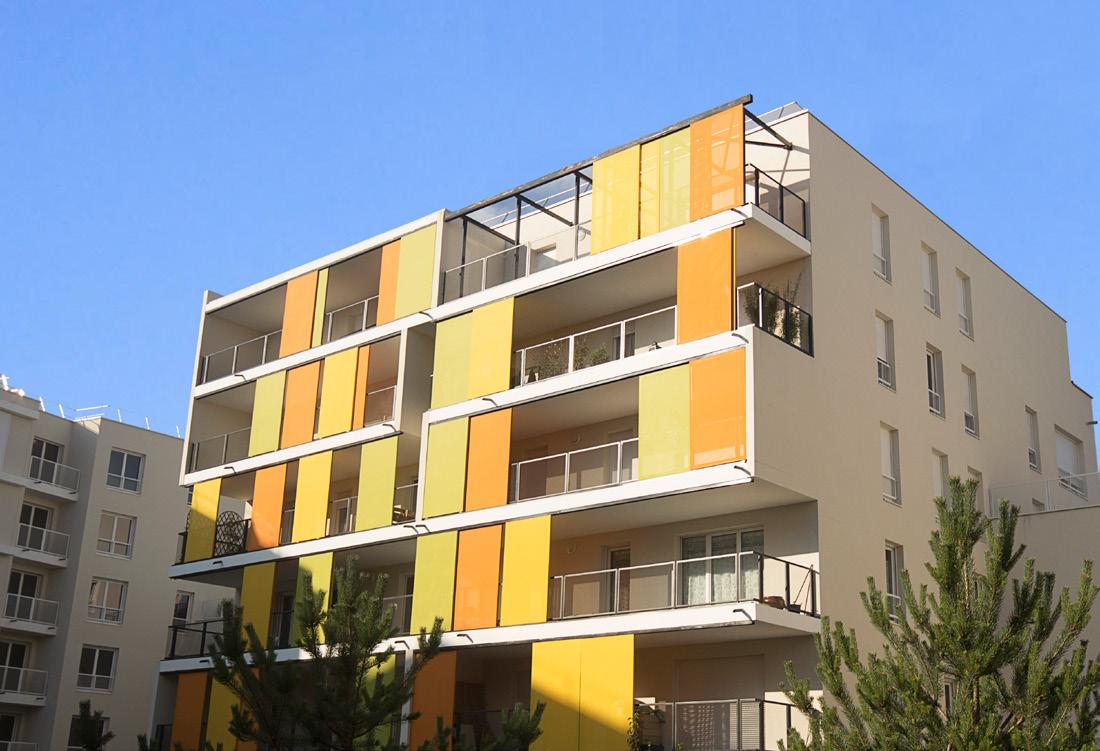
Textile facades are also used to customize interior spaces.
Lightweight and cost-effective they create a unique visual experience and allow to brighten up corridors and dark spaces.
Interior tensile facades also provide acoustic benefits and can be designed and fabricated to amplify or dampen sound.
La Tour | Luma
Arles - France
FTI System : Aero N
Architect : Gehry Partners, LLP
Manufacturer : Facade Textile Projets



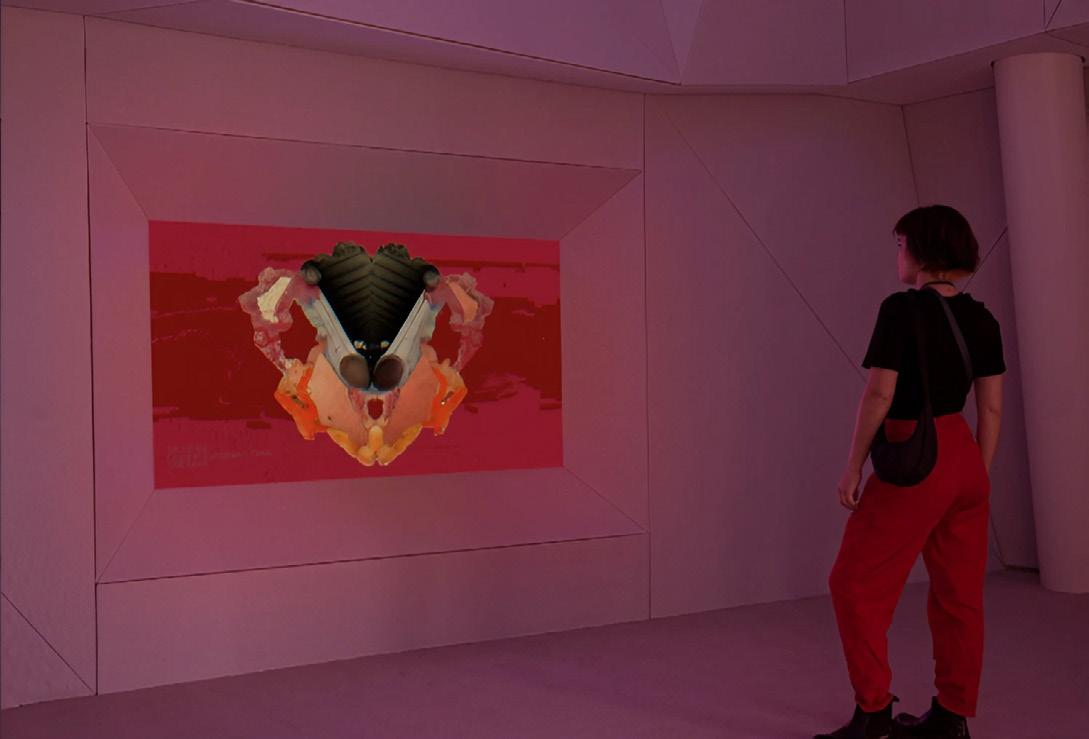

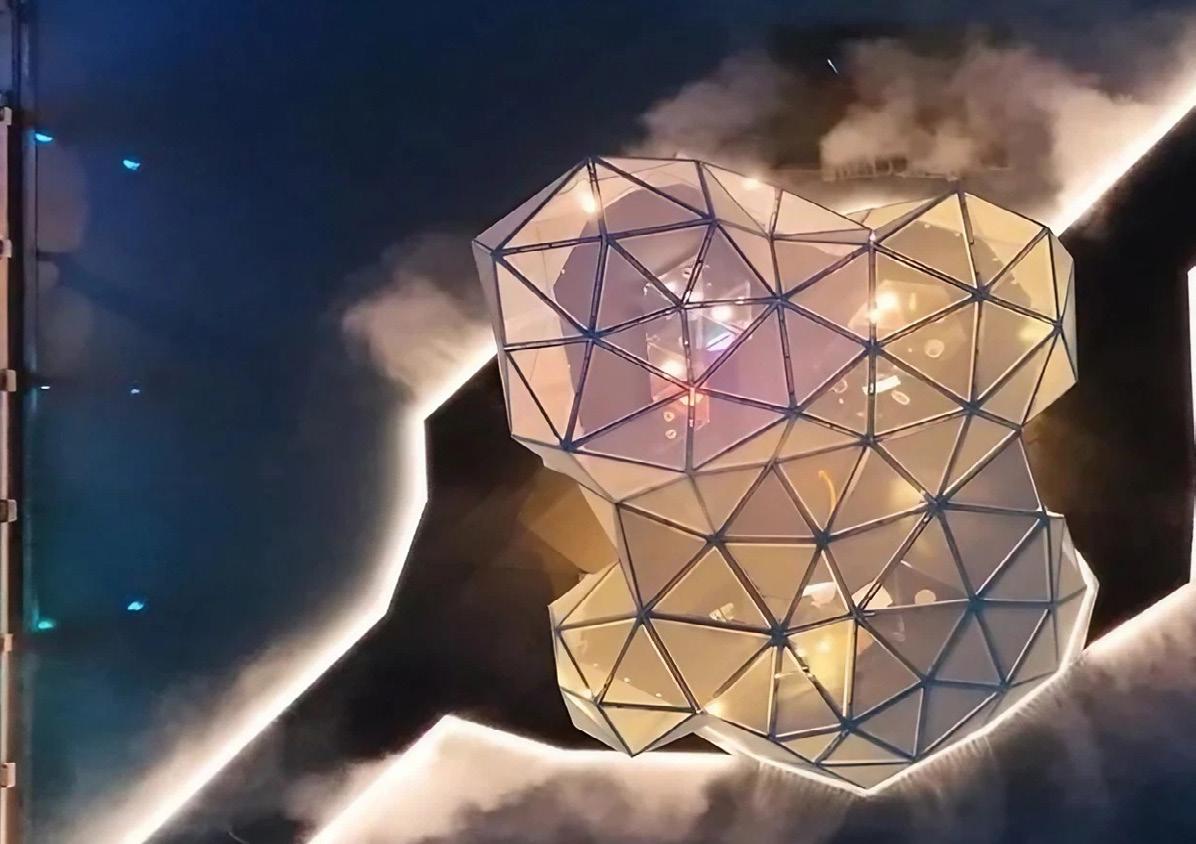

From ephemeral installations to permant urban structures, textile solutions are your ally !
FTI System: Aero A
Architect : MAD Architects
Installer : Maco Technology
The 7.5-meter-height pavilion, inspired by the shape of a mountain, stands as a testament to the possibilities of modern architectural design. Comprising hundreds of triangular elements, the structure is entirely self-supporting and devoid of internal columns, creating an open, inviting space for visitors.

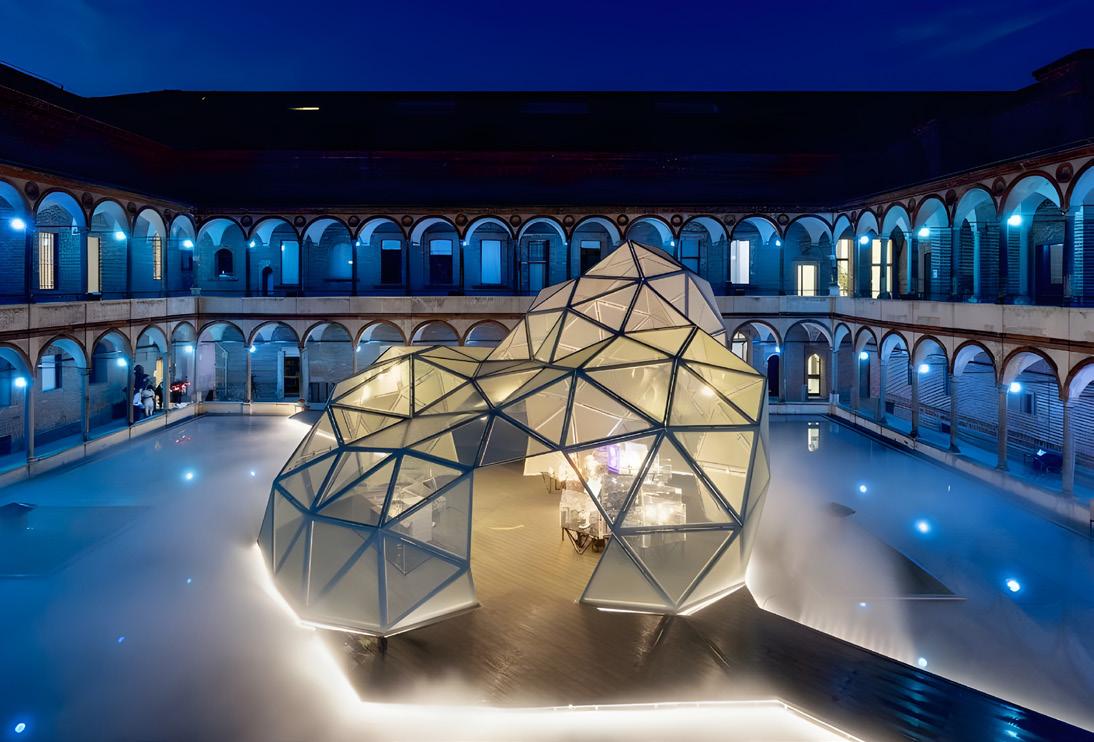
Shanghai Urban Space Art Season
SUSAS | China
FTI System: Aero WL
Architect : PAO
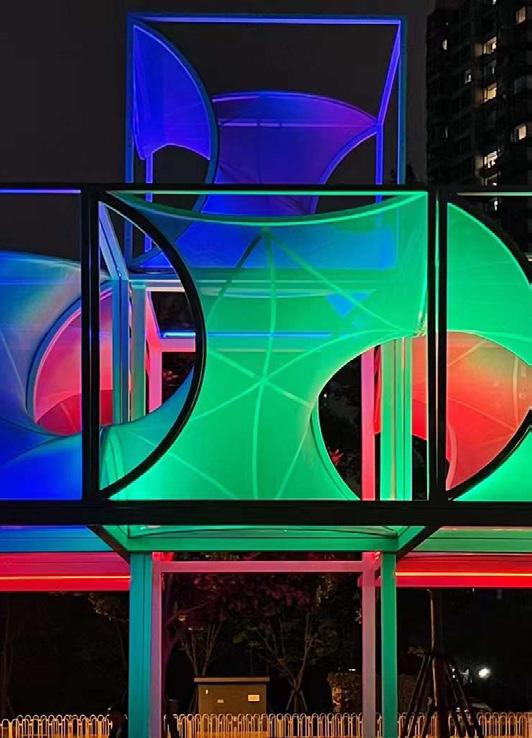

ECO2AIR Tower
Italy
FTI System: Aero A
Architect : Nicolas Golfari
Manufacturer : Maco Technology srl

A seven-meter air purification tower presented in a three-dimensional look and installed in the city center of Brescia, Italy.
Thanks to Aero A hiding textile panels, the air purification tower blends in harmoniously with the surrounding environment.
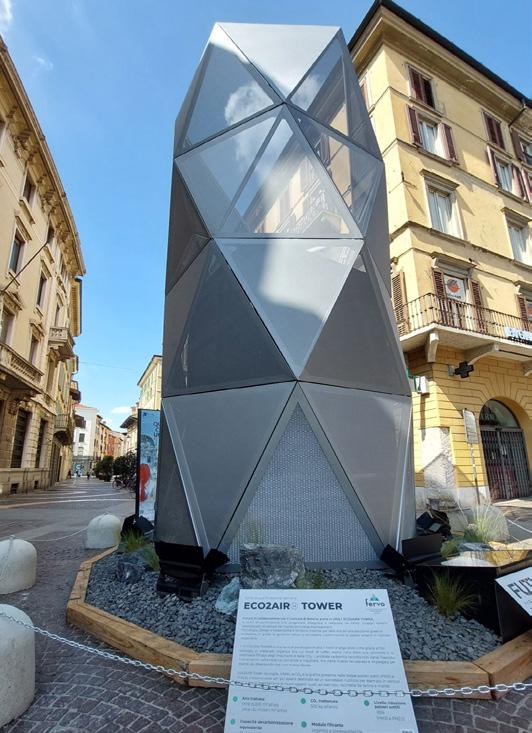
Click here

Click here






We follow a global greentech approach that focuses mainly on the supply chain.
Our main aim is to :
- Reduce the carbon footprint
- Optimize costs
- Use local resources
- Minimize the impact caused by air and sea shipping of our equipment.
By offering to produce our systems locally and under license.
Through the years, we have developed local networks with partners who can operate in an intentionally limited area, which allows us to minimize the impact caused by air and sea shipping of our equipment.
We collaborate with clients and professional partners who share our vision of sustainability and our desire to contribute to the transformation of our systems and societies into ones that thrive within planetary boundaries.


New headquarters in DALIAN, China
They are already using our technology



Portfolio FTI 2024
