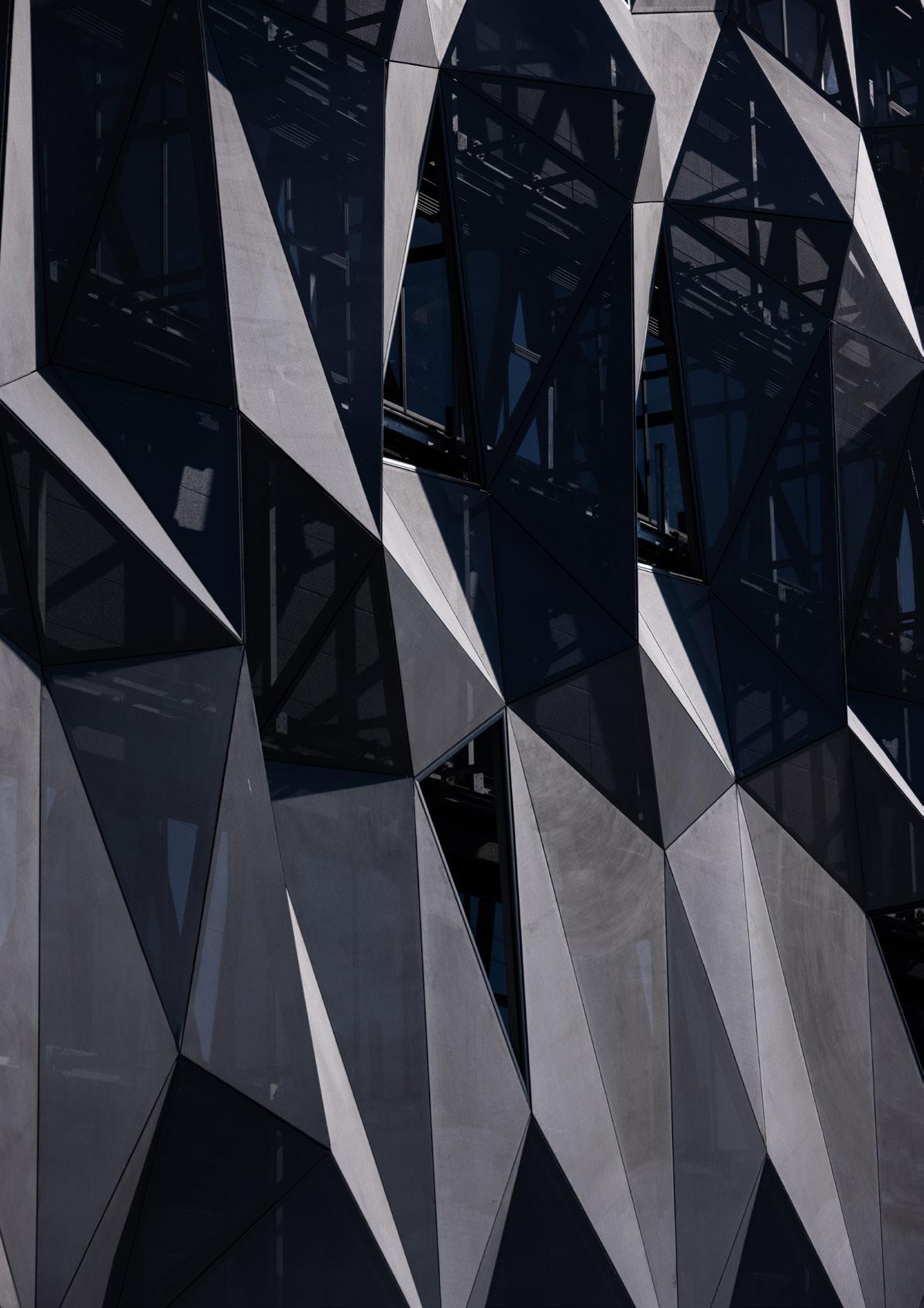




Textile Facades are an exciting and cost-effective architectural application to aesthetically transform and enhance the look of any building.
It consists of tensioned fabric or flexible membrane material that acts as a second skin to a building’s exterior.
It’s an innovative, cost-effective and eco-friendly alternative to the traditional metal mesh facade screens.
Due to the lightweight nature of fabric membrane, tensile facades are often the ideal choice because they can span longer distances with less structural support compared to conventional building products which make it an affordable and innovative solution.

FIND OUR TEXTILE FACADES THANKS TO THIS ICON !

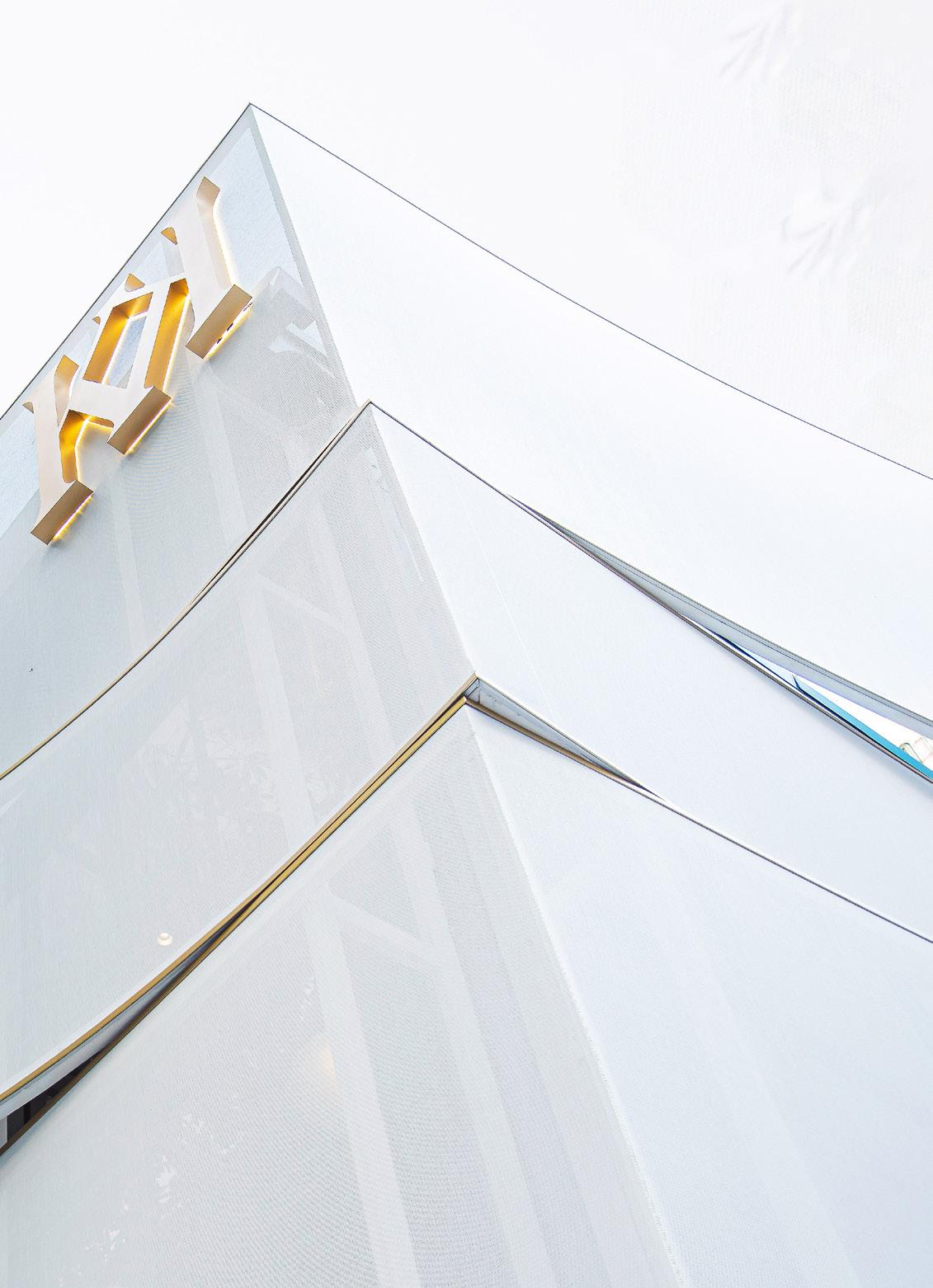


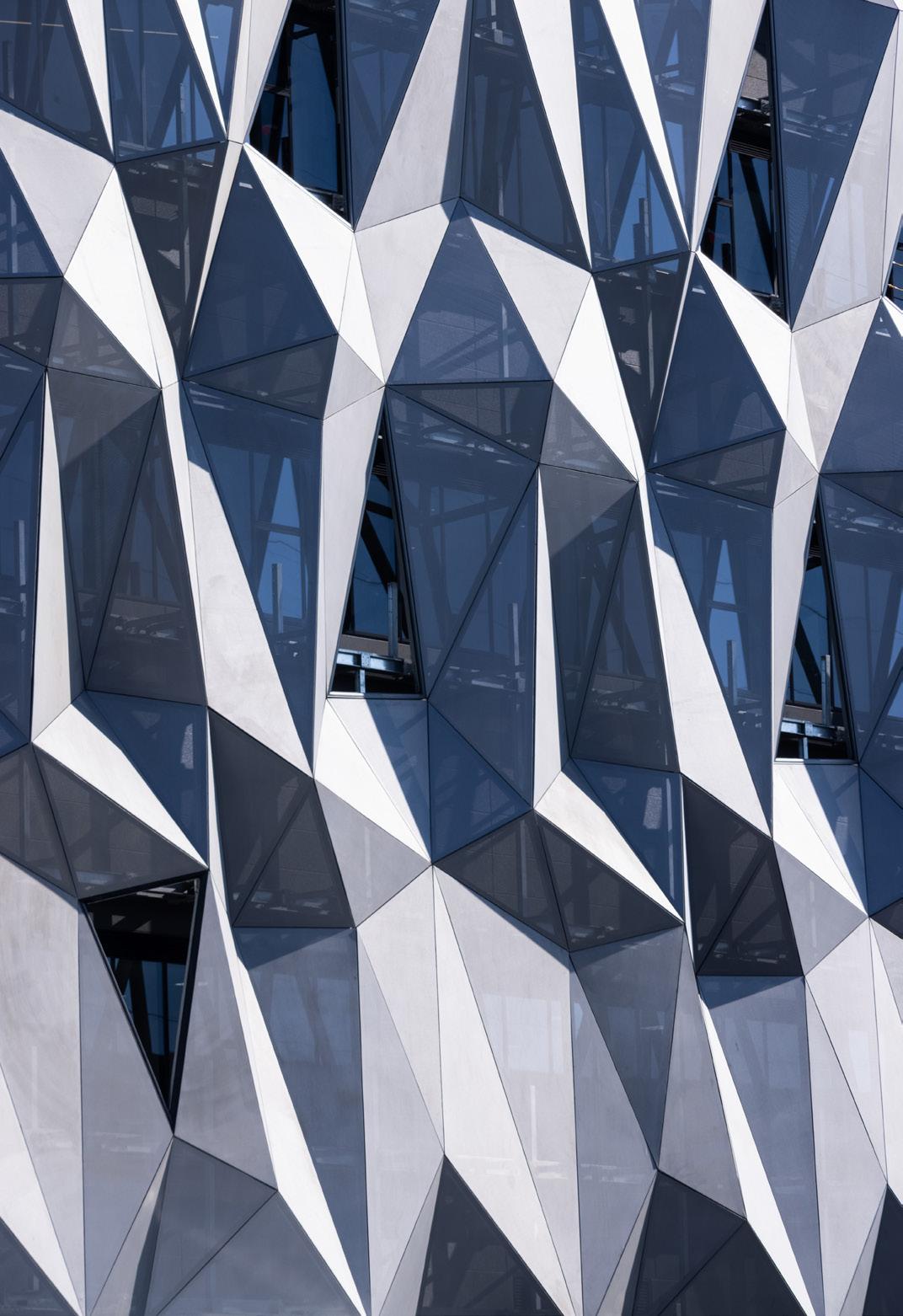
This expanding technology gives the architects the possibility to stretch the limit and turn into reality their outstanding facades ideas.
It responds to the simplest and most refined shapes besides to the complex parametric architecture configurations.
The unlimited design options also give the opportunity to revamp an older building with a modern look and create a branded design.
In both renovation and new construction, the bioclimatic facade asserts itself as a responsible and eco friendly method.
Tensile facades come in different shapes and sizes. They can aslo be used to create sliding panels to cover balconies and walkways.
Textile solutions are also considered as one of the best options to customize interior spaces.
Lightweight and cost-effective they create a unique visual experience and allow to brighten up corridors and dark spaces.
Interior tensile facades also provide acoustic benefits and can be designed and fabricated to amplify or dampen sound.
Bioclimatic textile architecture is the future !
Used as solar and thermal protection, the bioclimatic facade strongly contributes to the improvement of the energy balance of buildings while enhancing the transmission of natural and homogeneous light.
OCCUPANT’S WELLBEING VISUAL TRANSPARENCY IMPROVED AIR QUALITY
HARMFUL UV RAYS BLOCKED
THERMAL & ACOUSTIC CONTROL

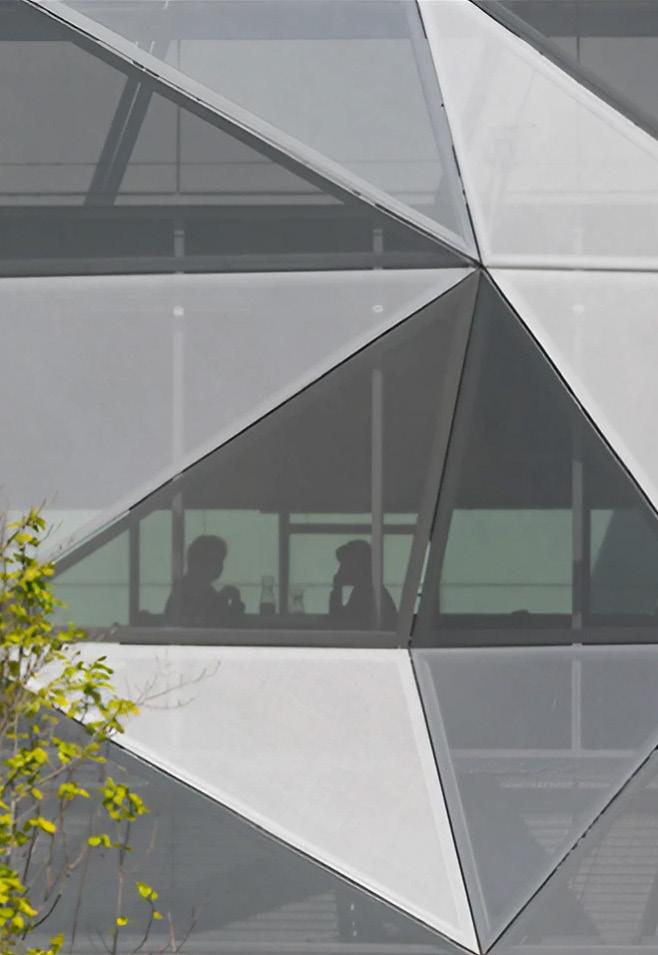
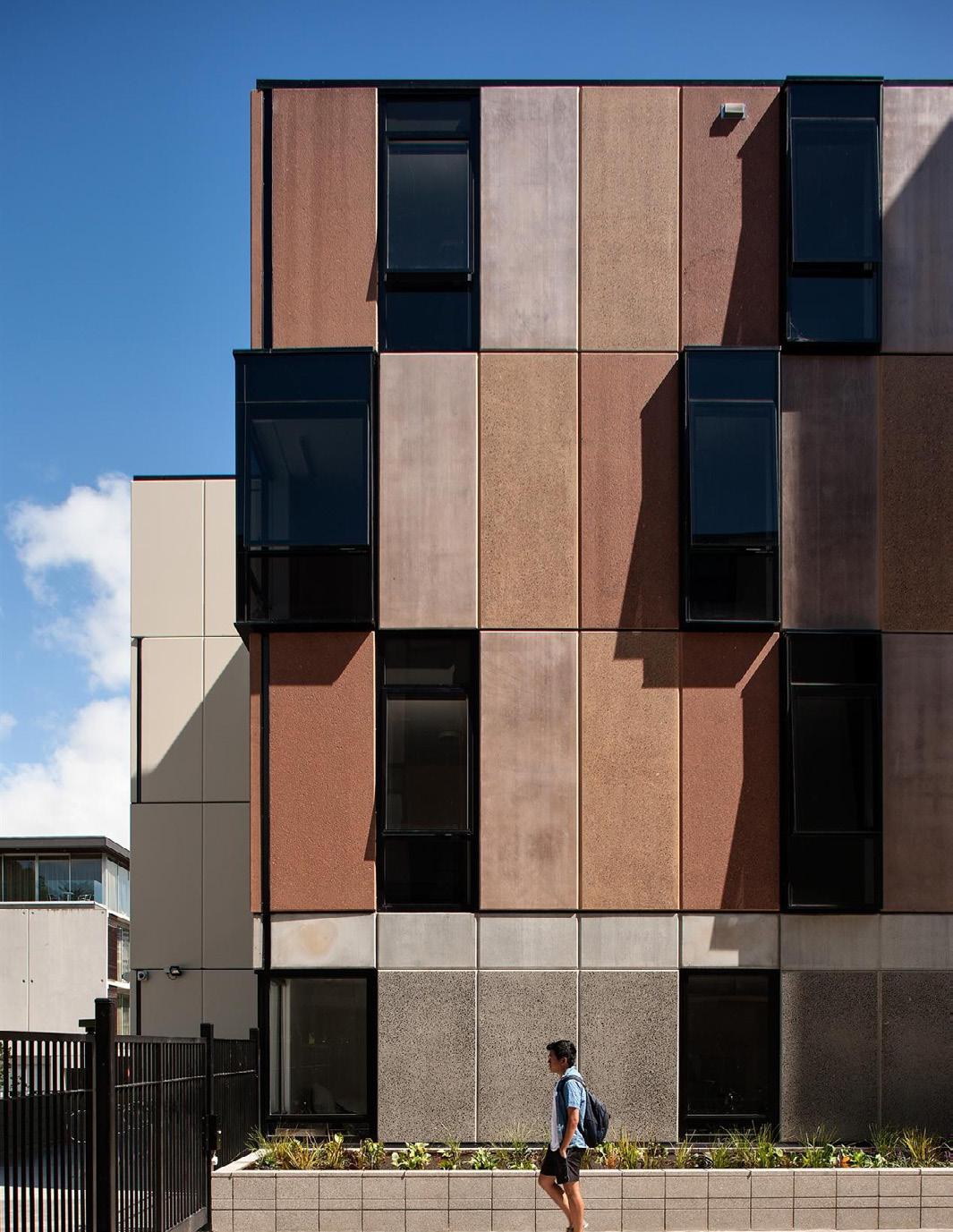
Self-supporting, pre-assembled & pretensioned independent textile panels
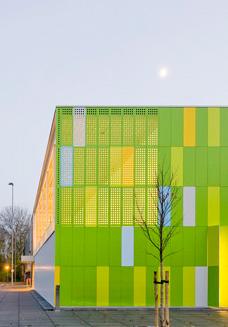
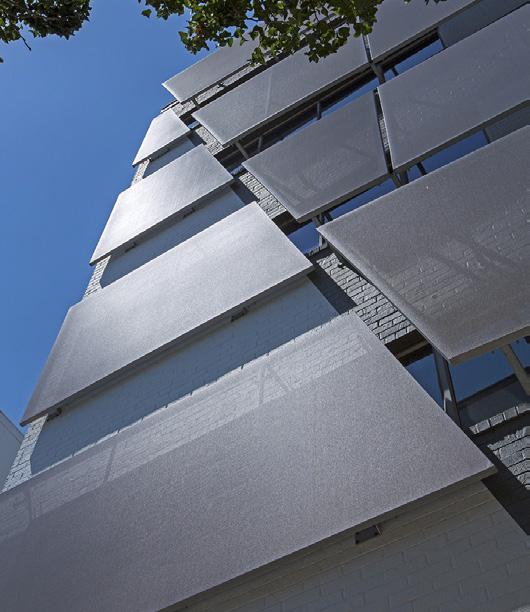




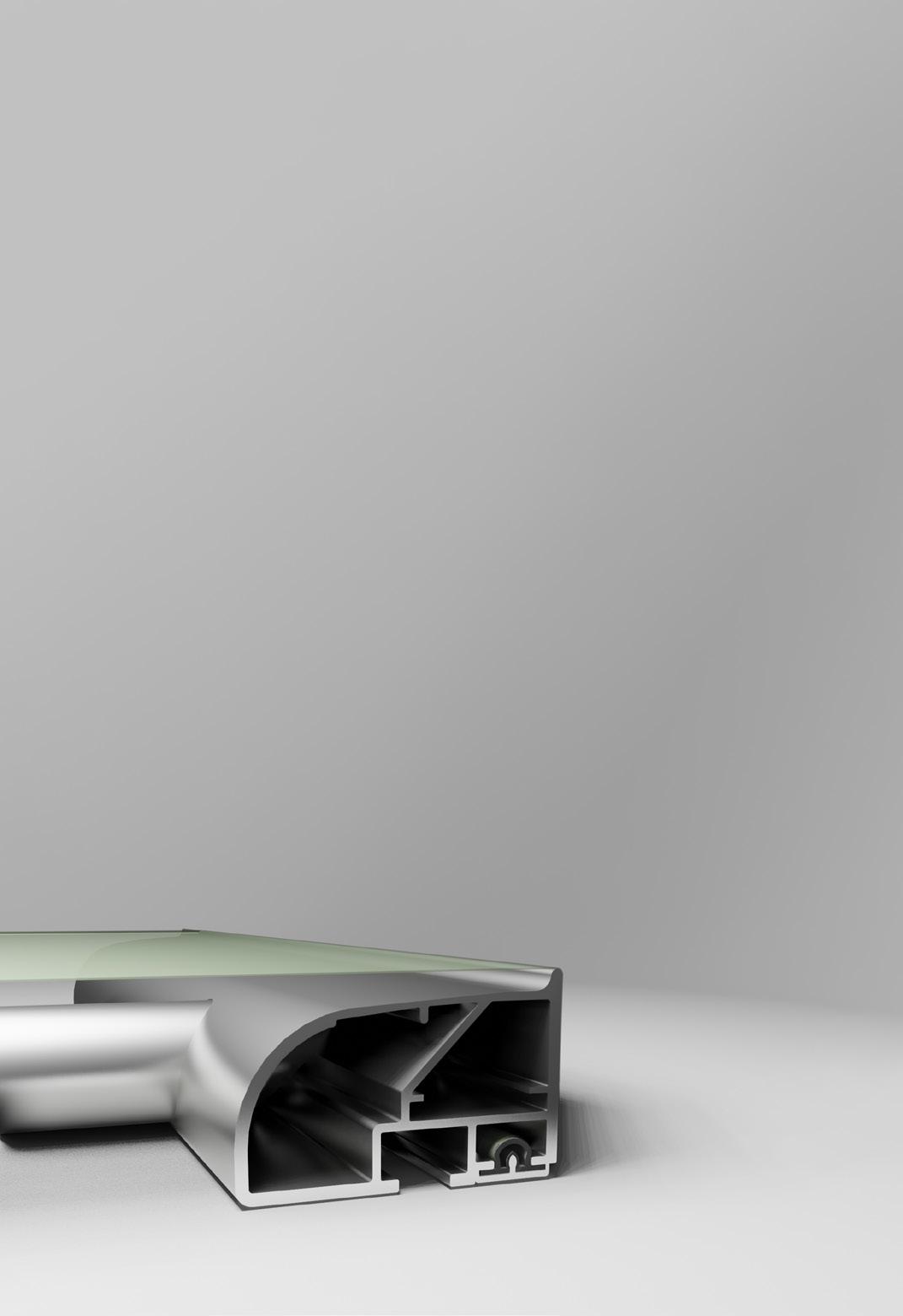
, PRE-ASSEMBLED & PRETENSIONED INDEPENDENT
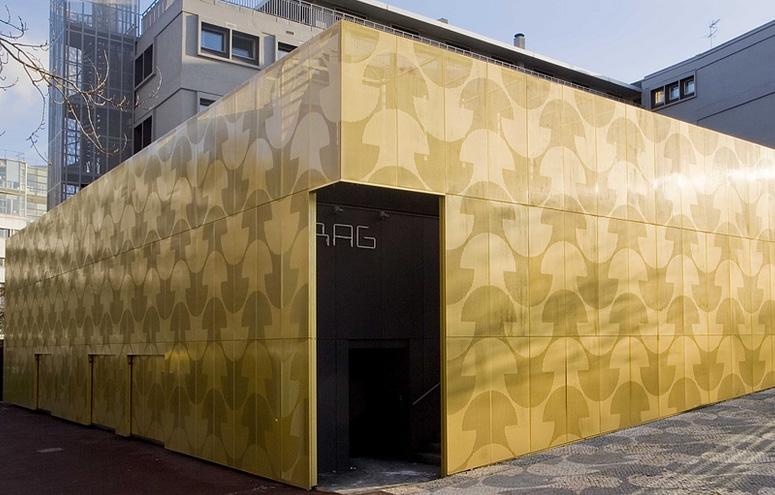
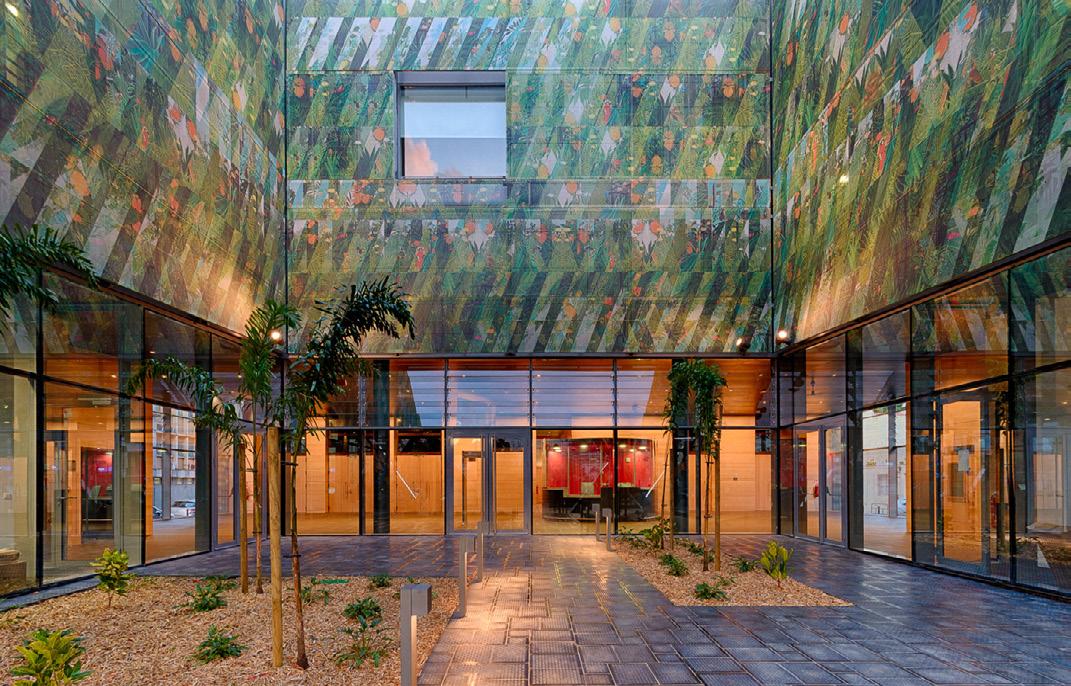

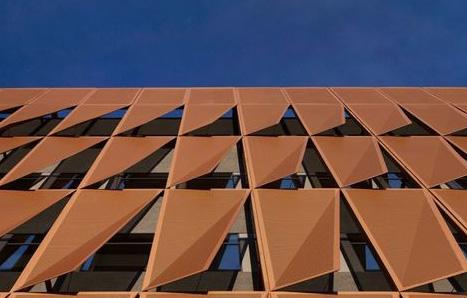
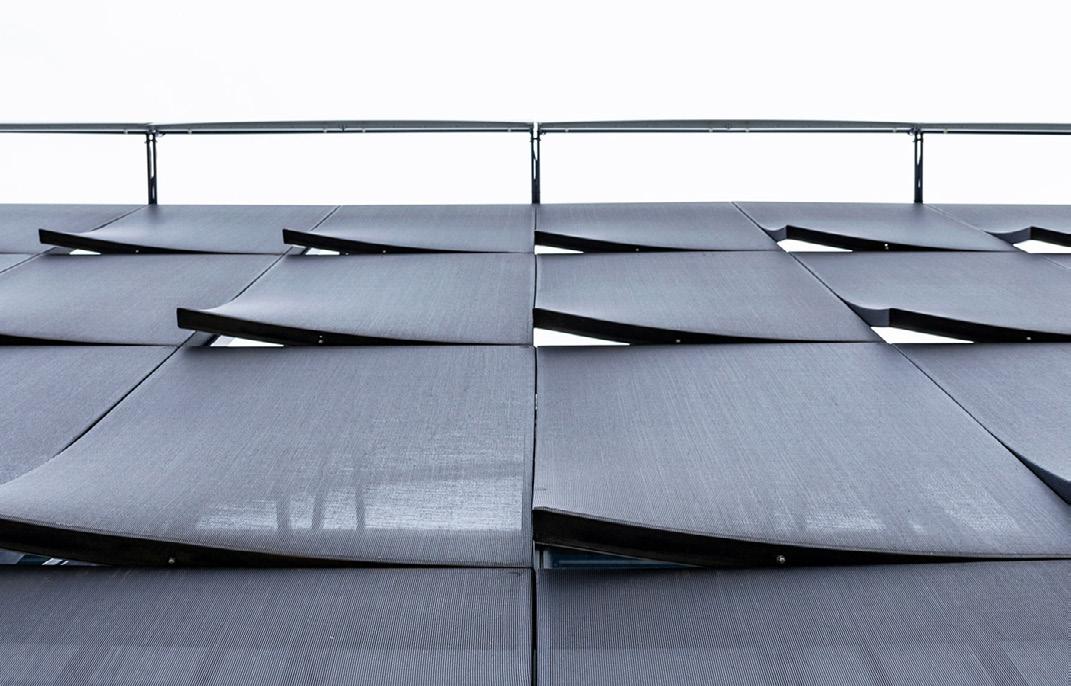

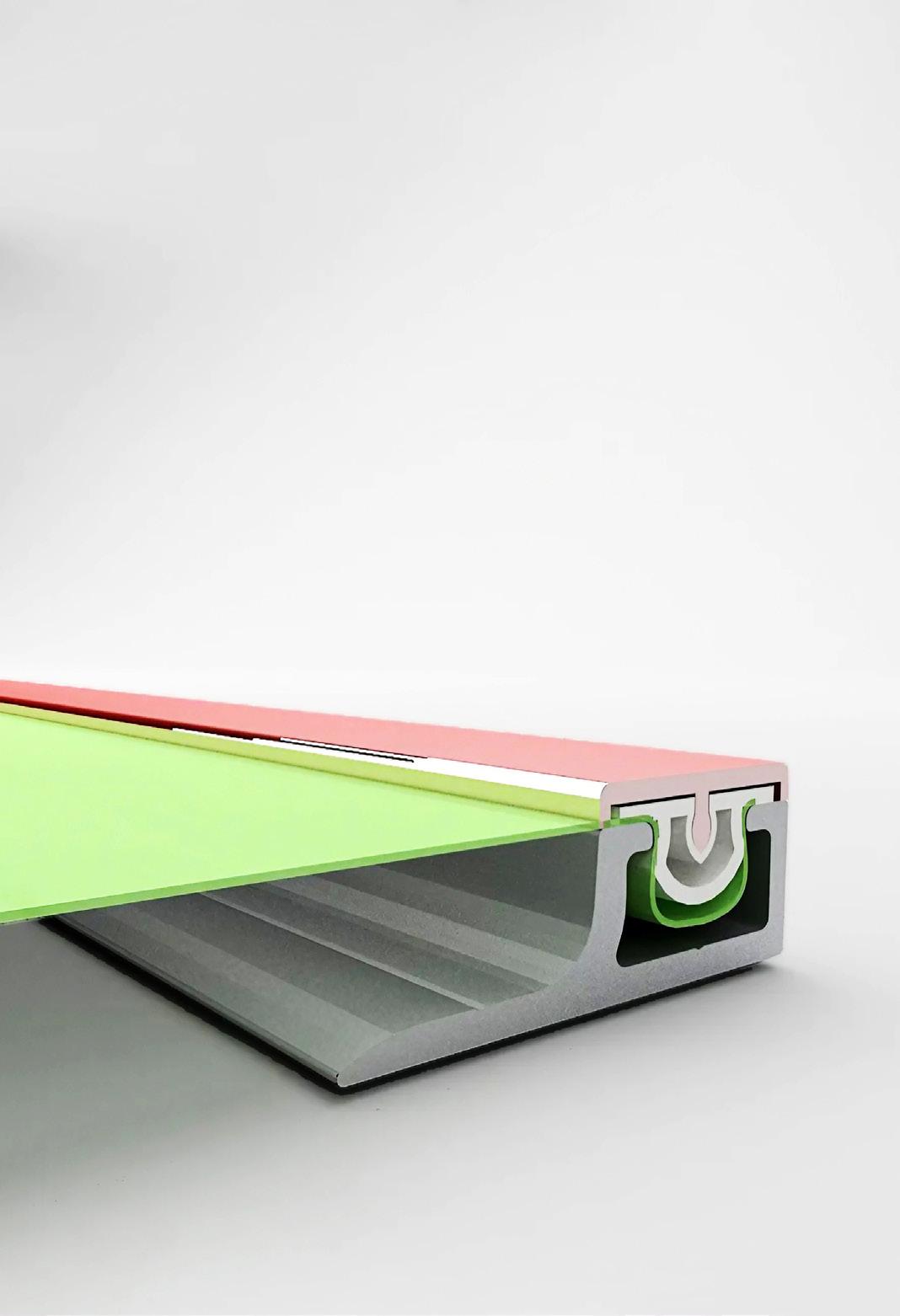
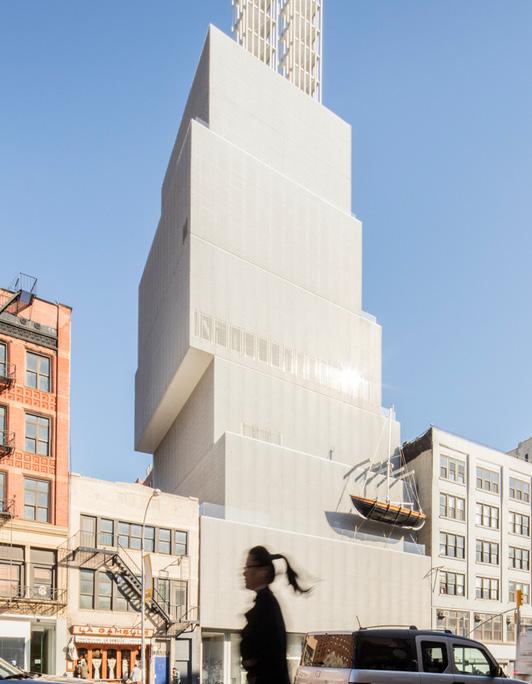
Medium & large format mechano textile structures.
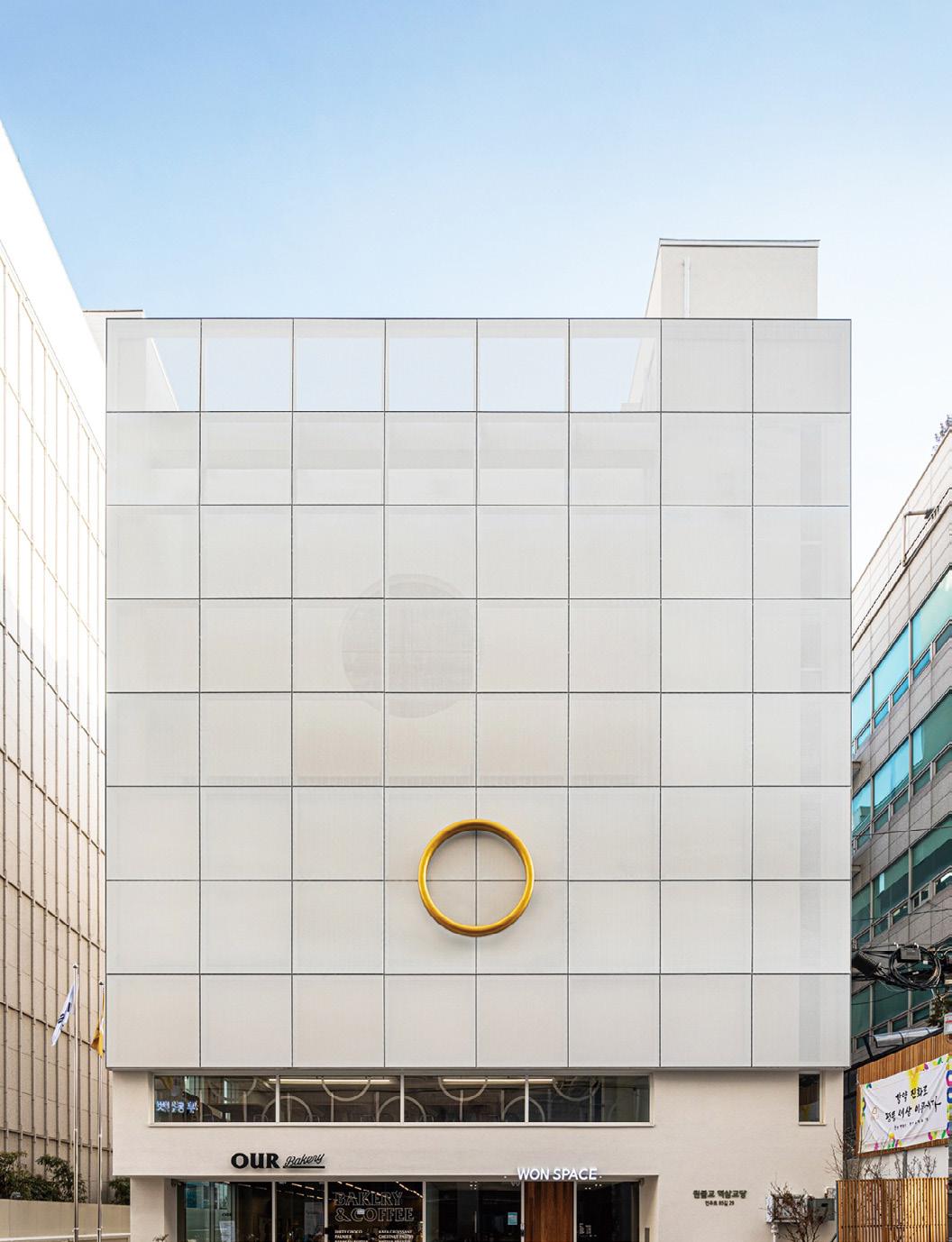

THE MEMBRANE FRONT SIDE VIEW 381

A UNIQUE SOLUTION TO ASSERT OR TRANSFORM A BUILDING’S PERSONALITY BROCHURE HERE
A mesh for textile façades to preserve outward visibility. In new-build and renovation projects, it reduces heat inside the building.



SA (Solar Absorption): 33%
SR (Solar Reflection): 38%
ST (Solar Transmission): 29%
Gtot (External solar factor) : 0,21
TV (transmission of visible light): 29%
Frontside view FT 381
Low-E double glazing
Natural ventilation
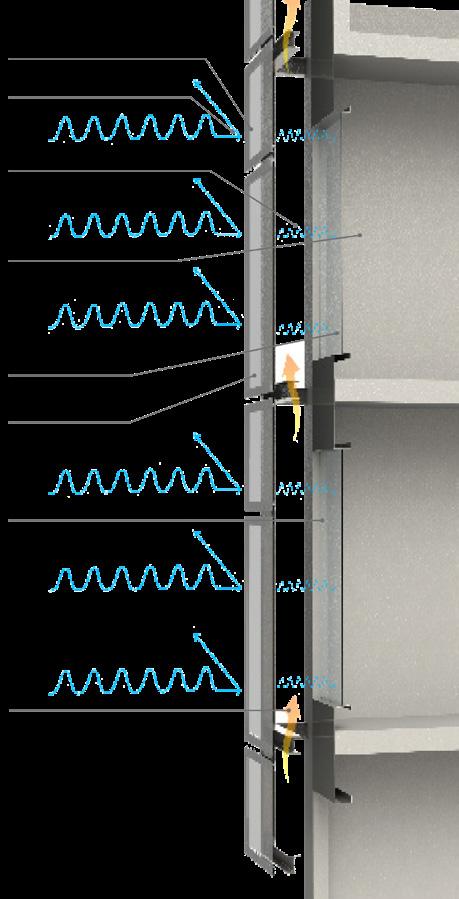












OCCULTATION 70 %
CERTIFIED TECHNOLOGY FOR CYCLONIC ZONES 10-YEAR WARRANTY



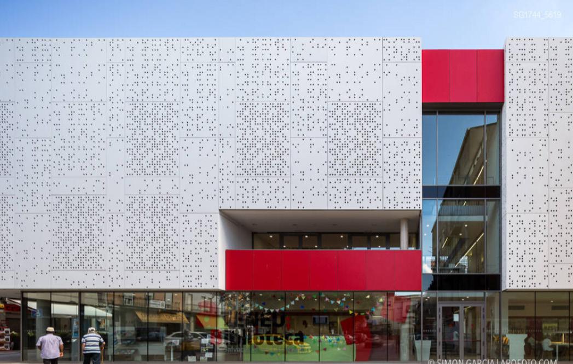

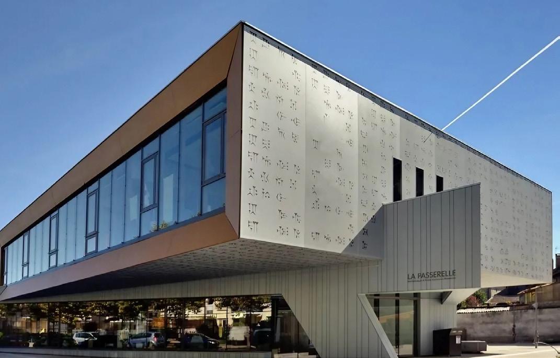


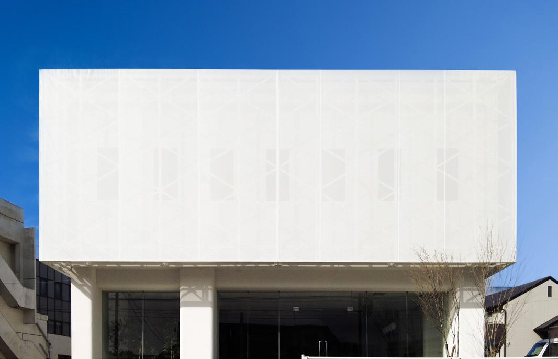
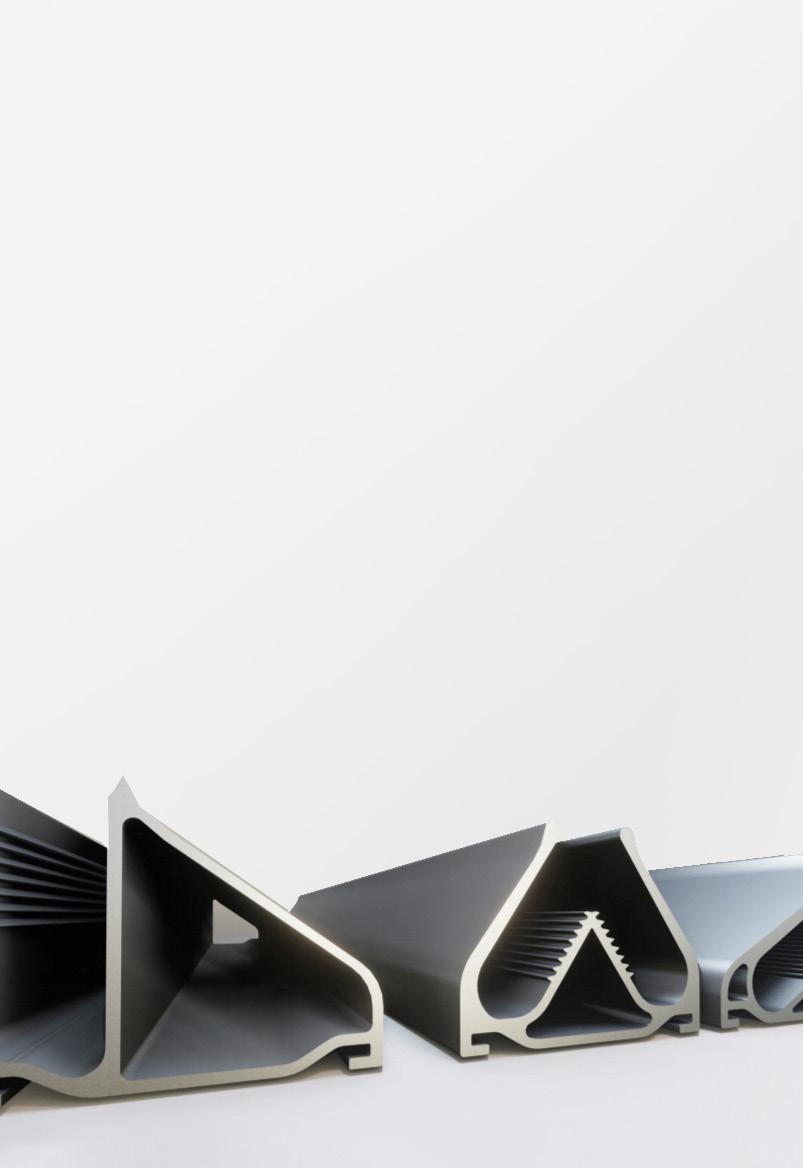
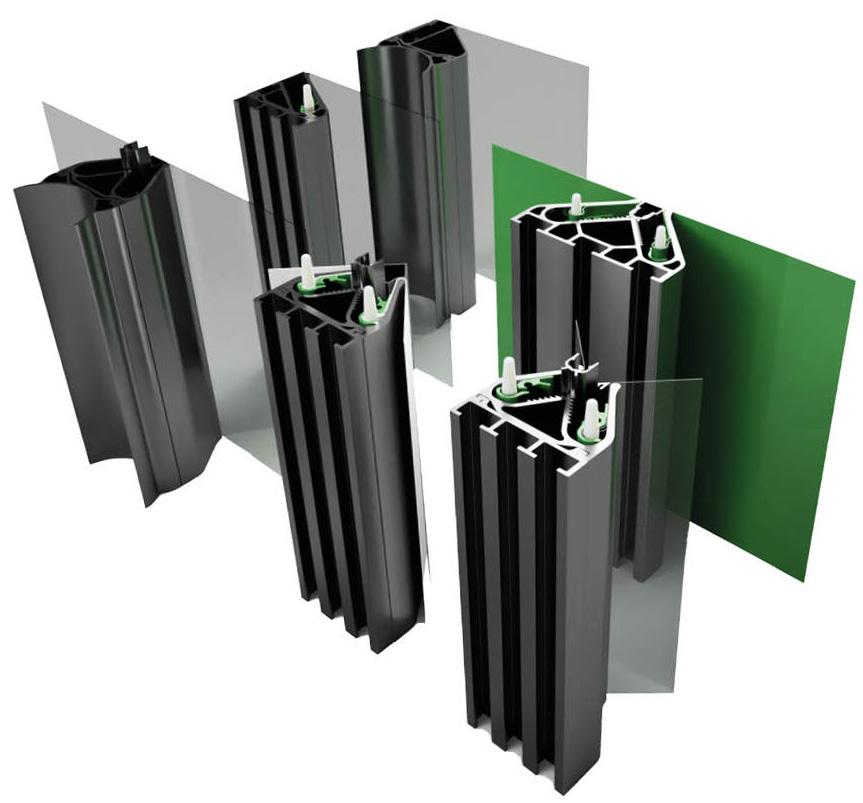






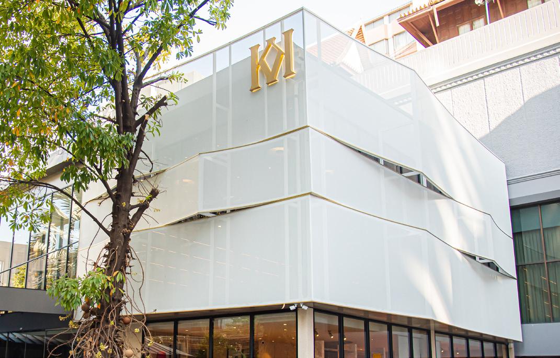


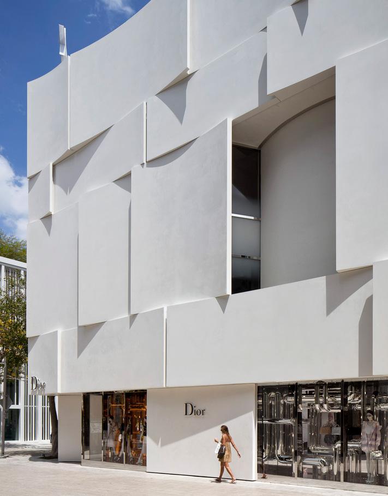
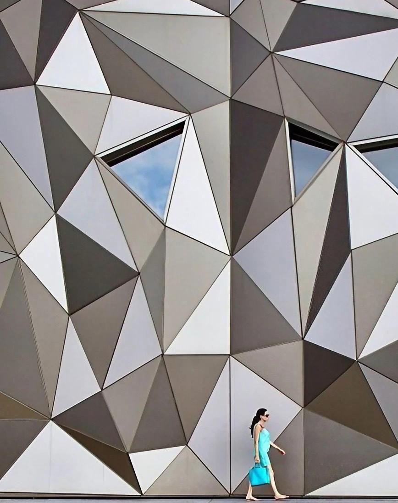
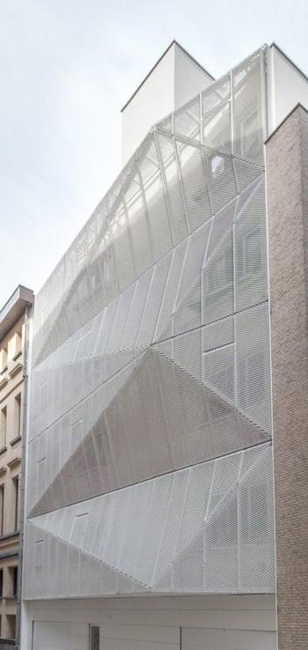


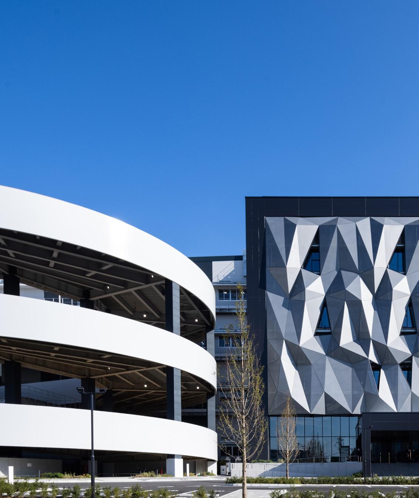


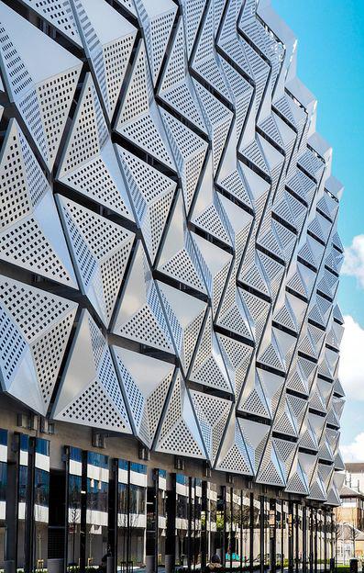
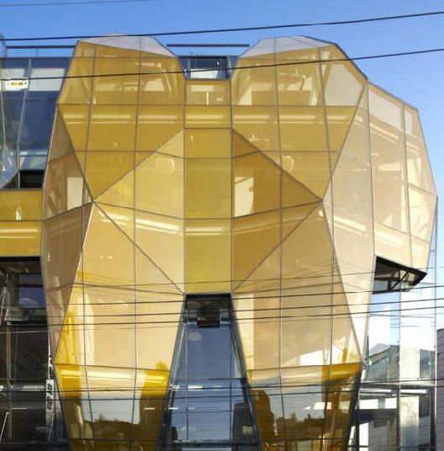
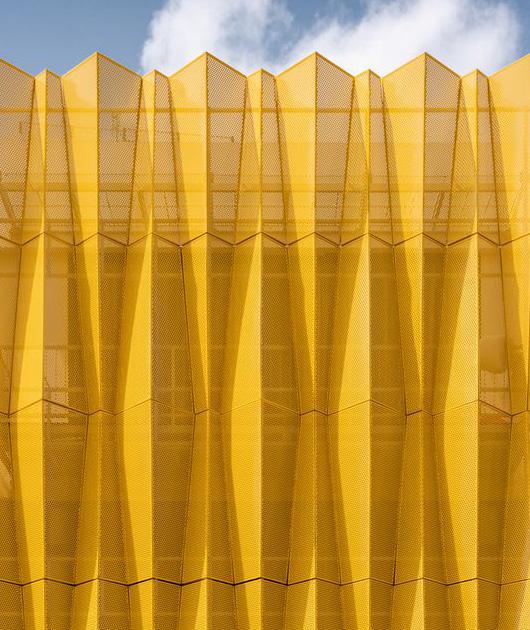
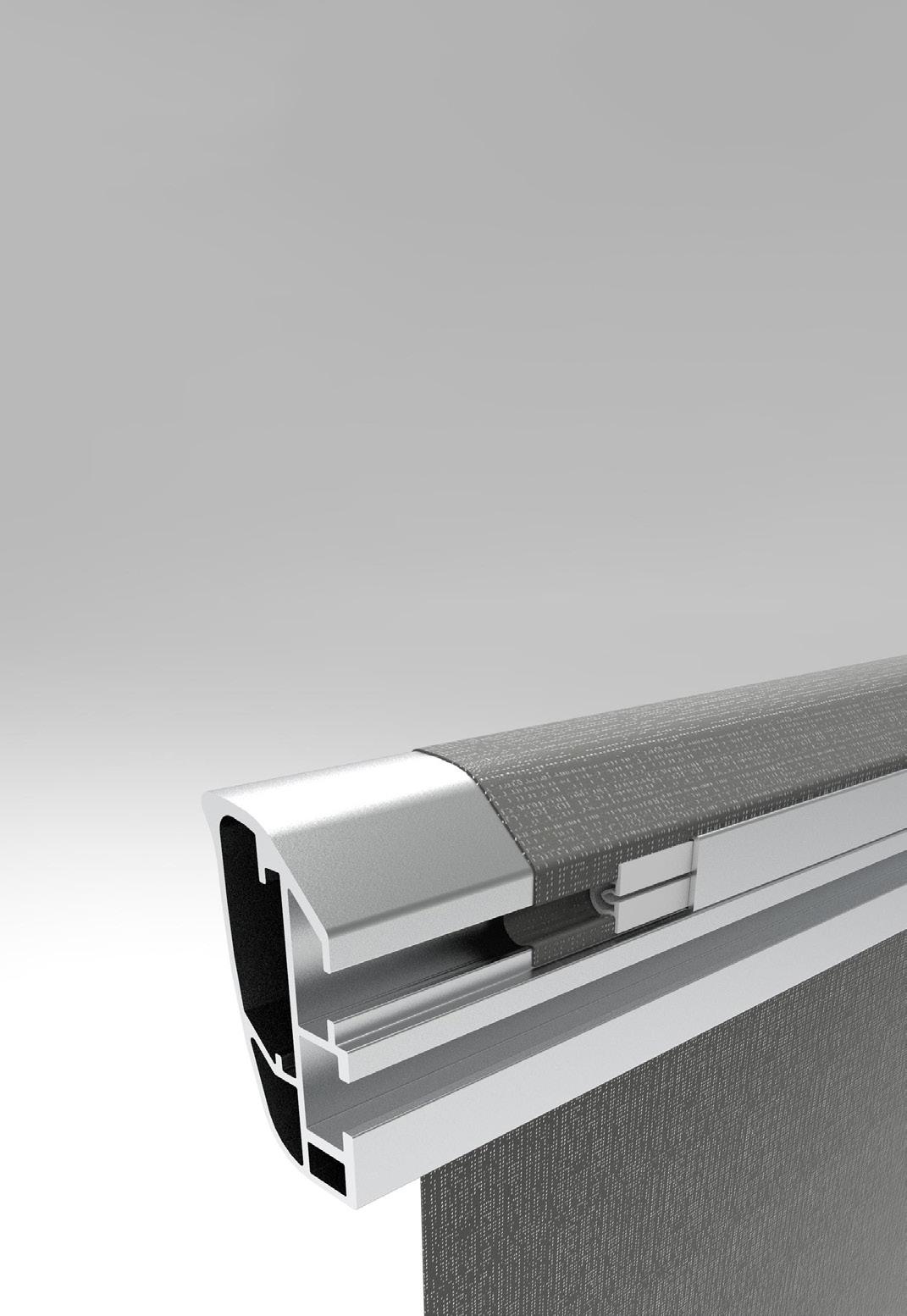
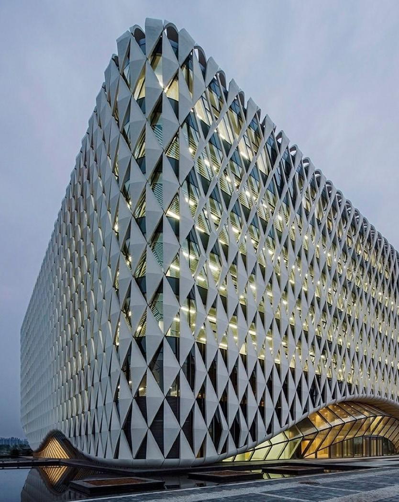
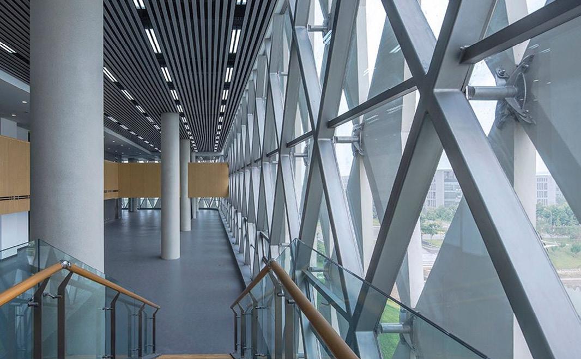

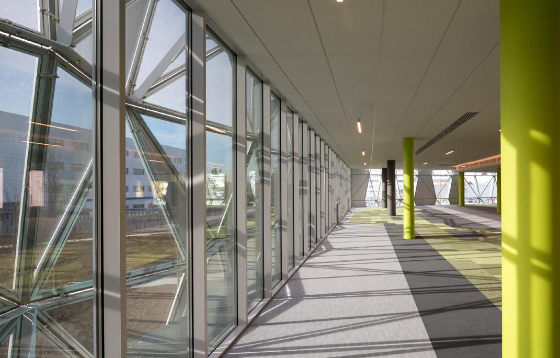
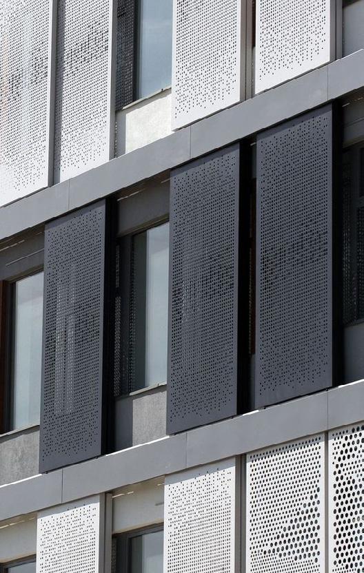

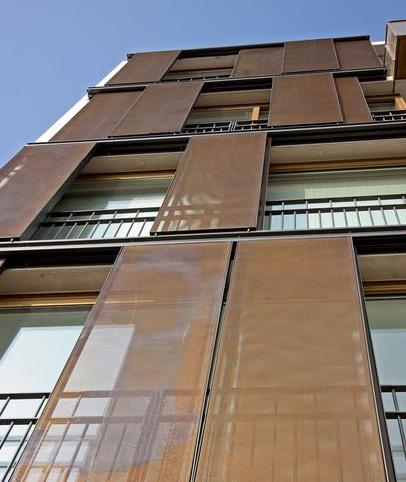


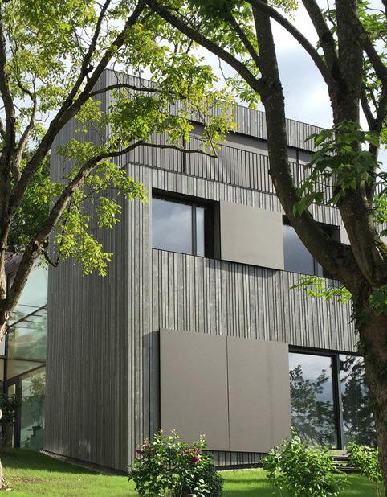
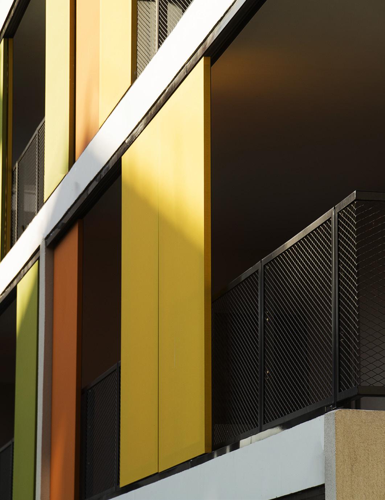


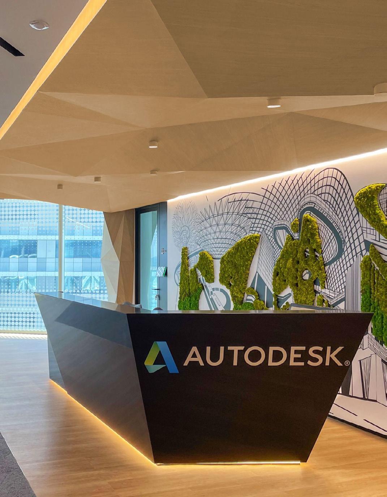
To customize interior spaces !
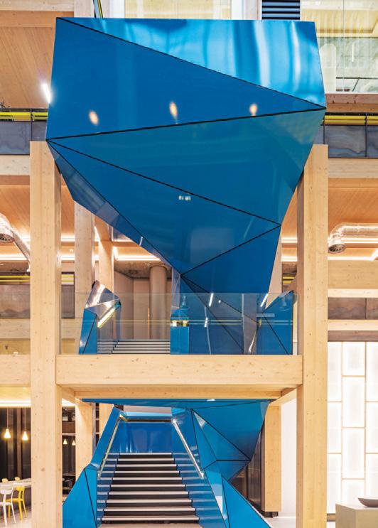
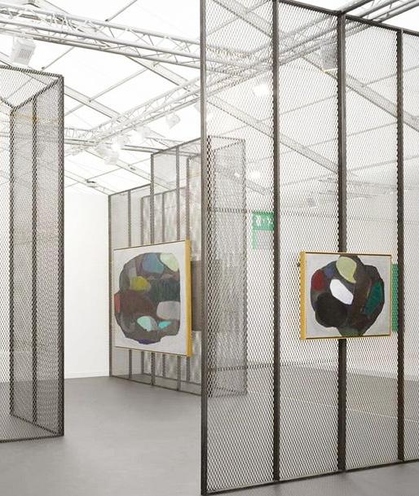
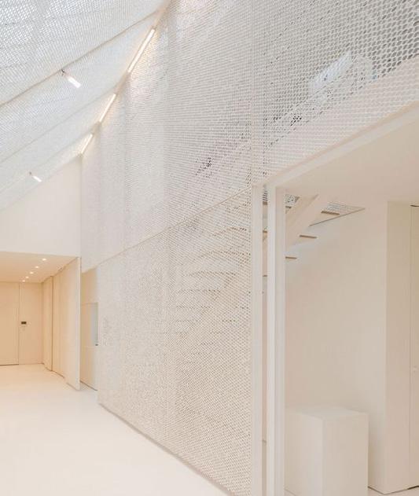
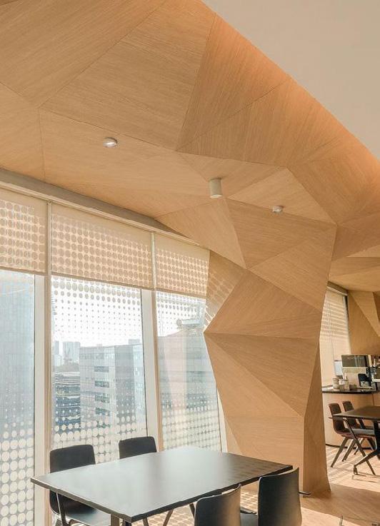
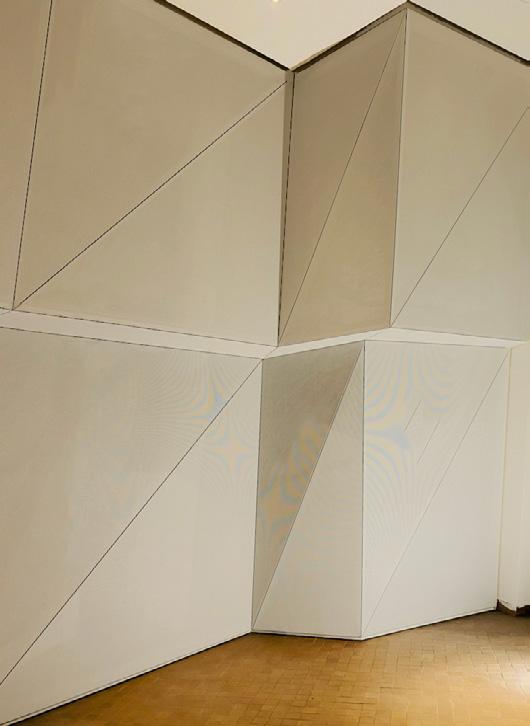


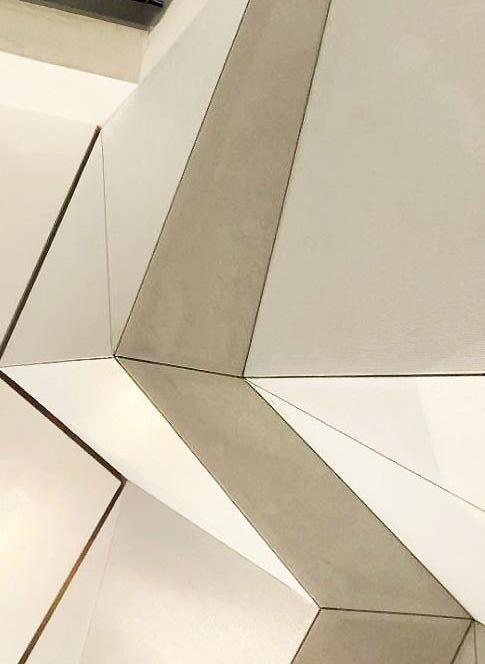
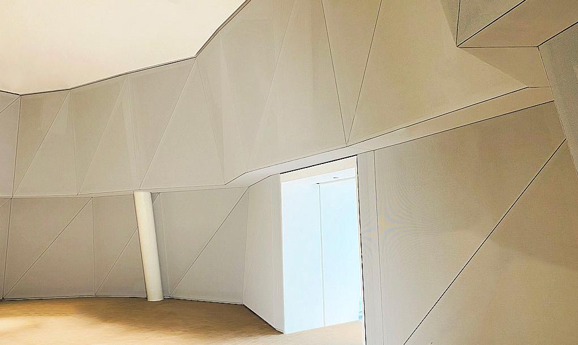

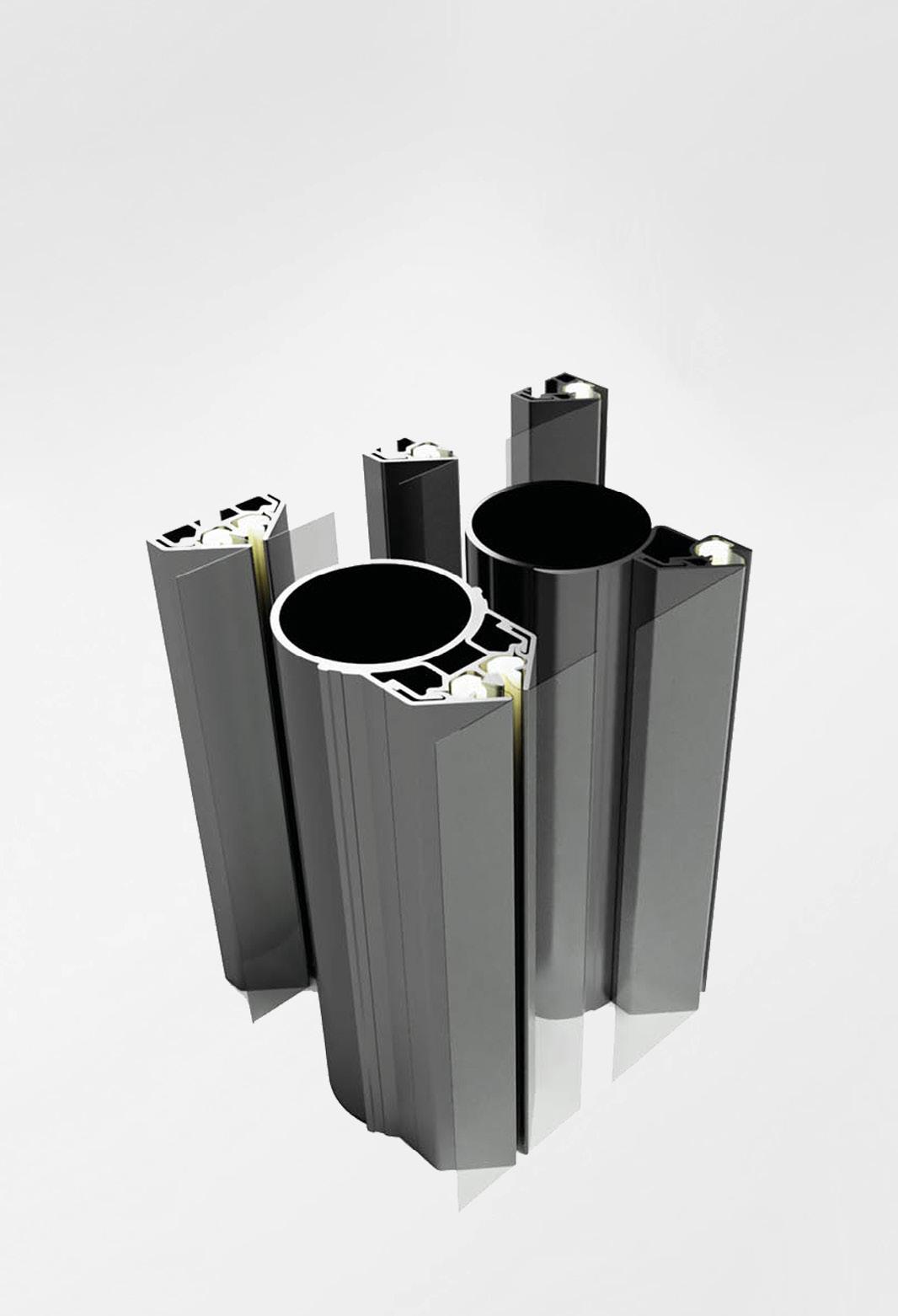
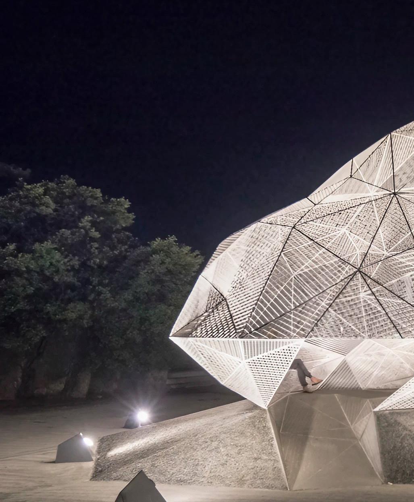
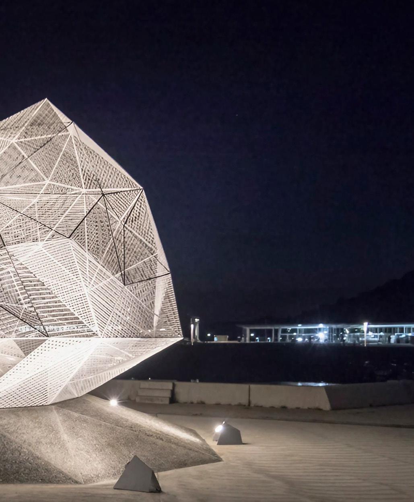

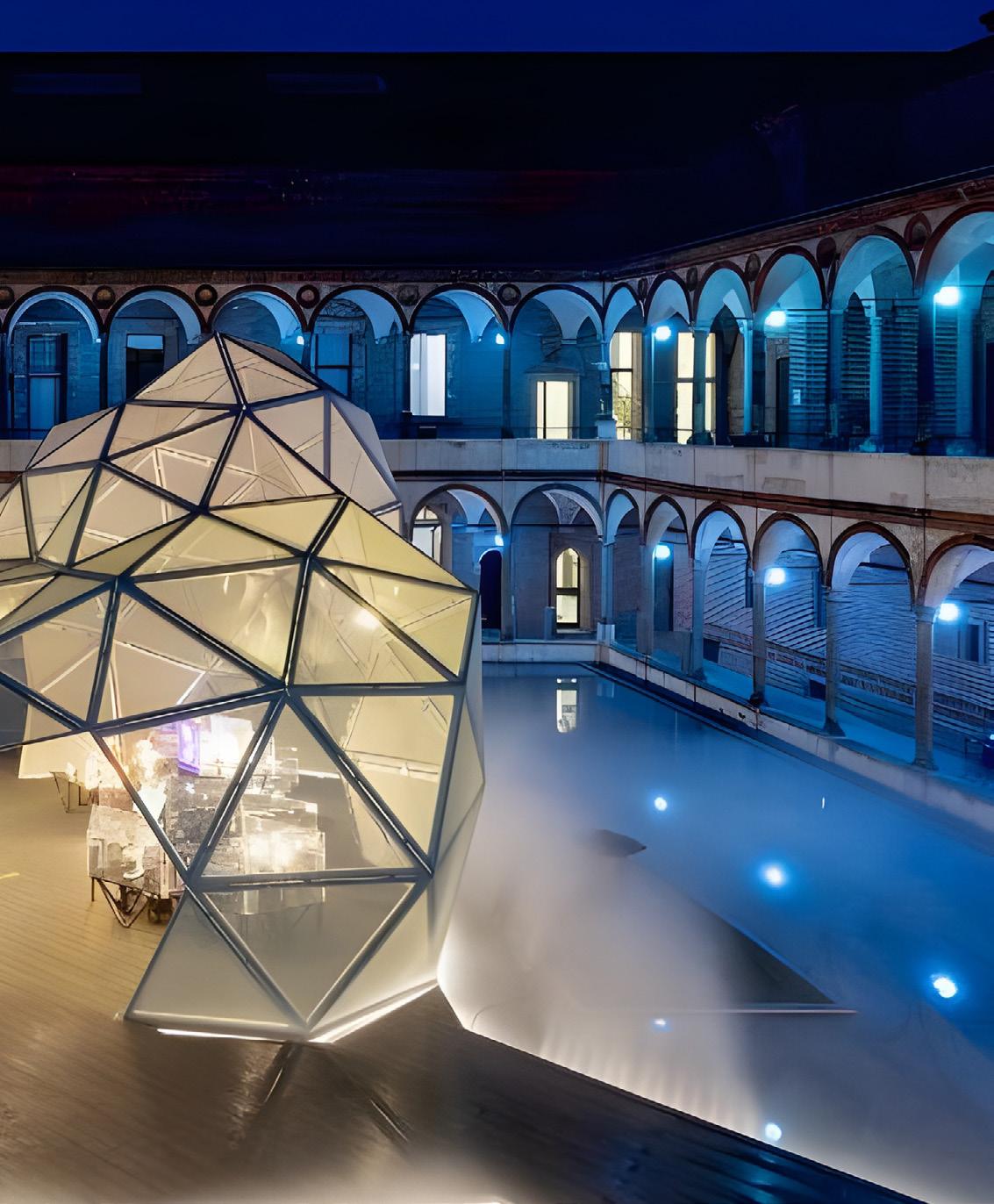


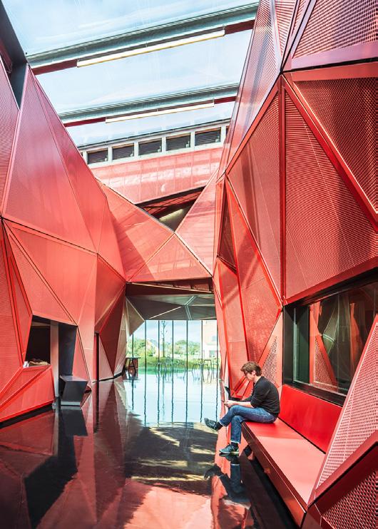
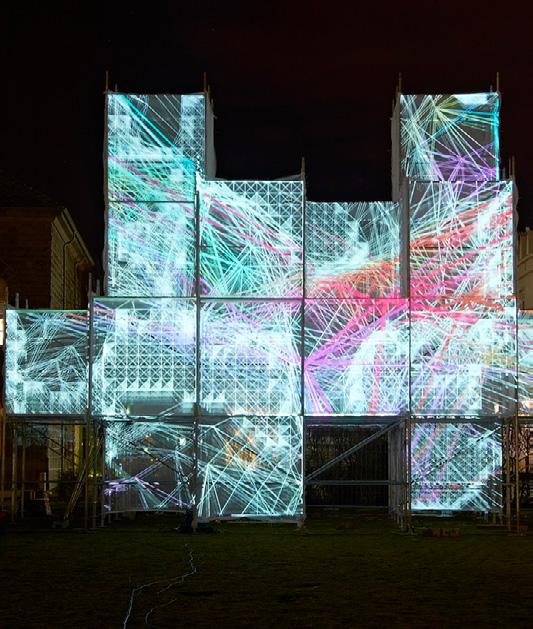
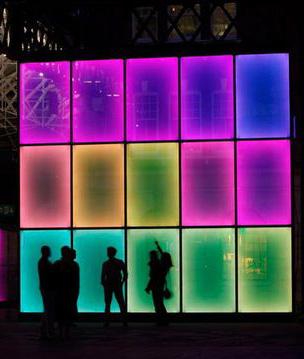
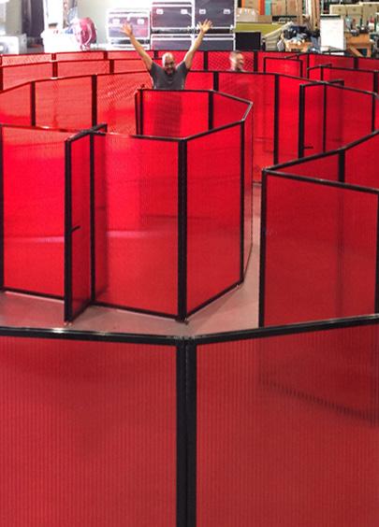

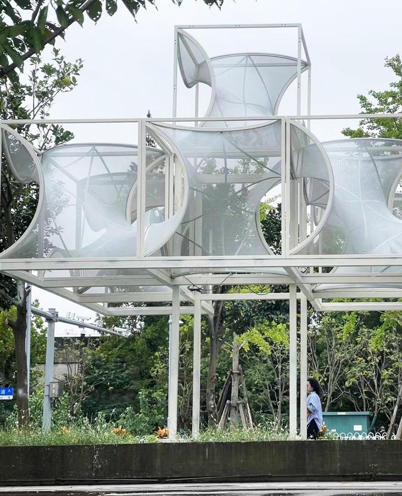



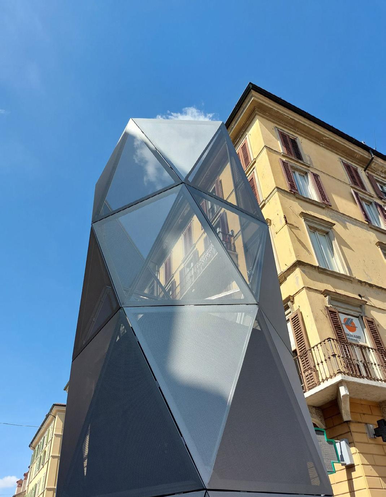

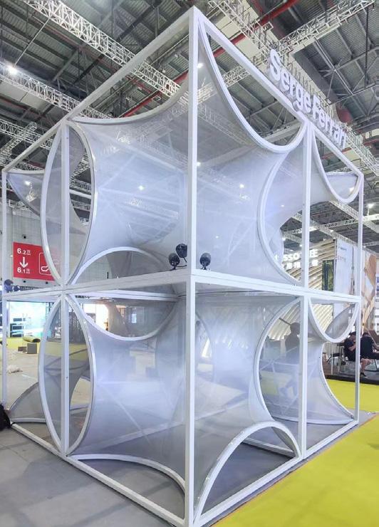

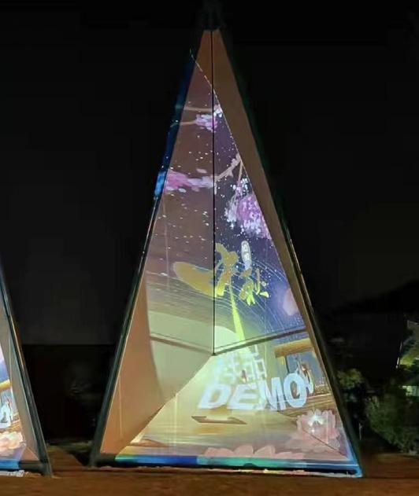

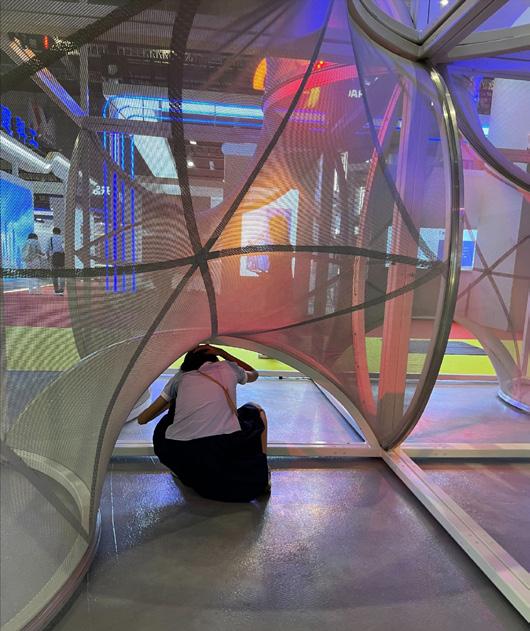


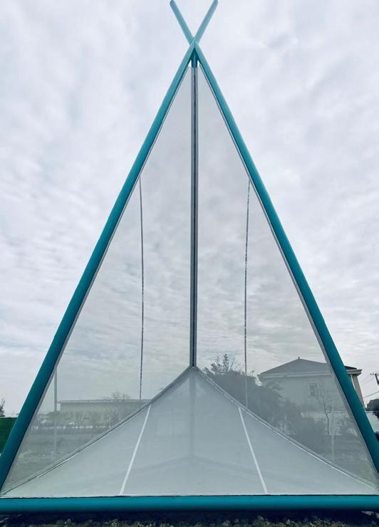
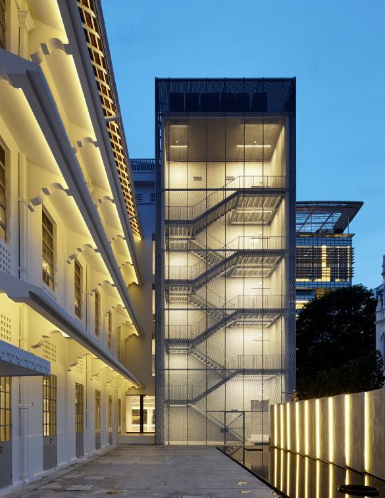
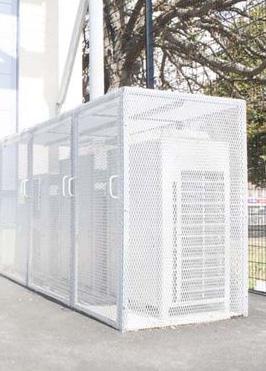

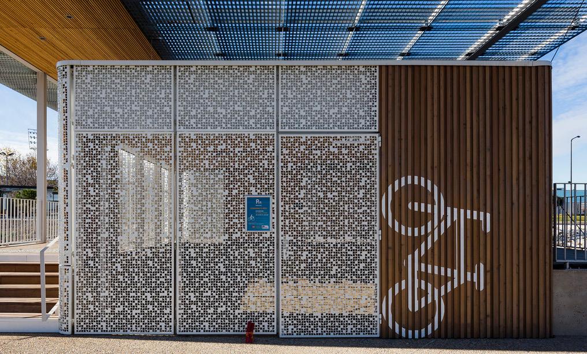
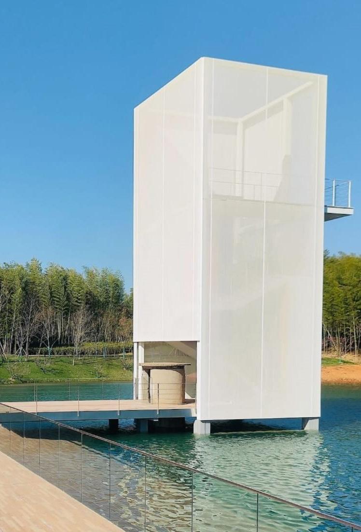



+33 5 54 54 40 74
contact@facade-textile.com



International supplier of tensioning products and patented solutions for textile facades applications.
. Services :
- Facade design & implementation services
- Mechanical engineering solutions
- Cleaning and maintenance solutions
- On-line monitoring
. Structure :
- Qualified international & multidisciplinary team
- International network

Bioclimatic facades
Lightweight architecture
International Network
Greentech Technology
Patented Systems
. Policy :
Locally produced and licensed systems to :
- Minimize the impact caused by air and sea shipping
- Reduce CO2 emissions as well as costs and delays.
. Network :
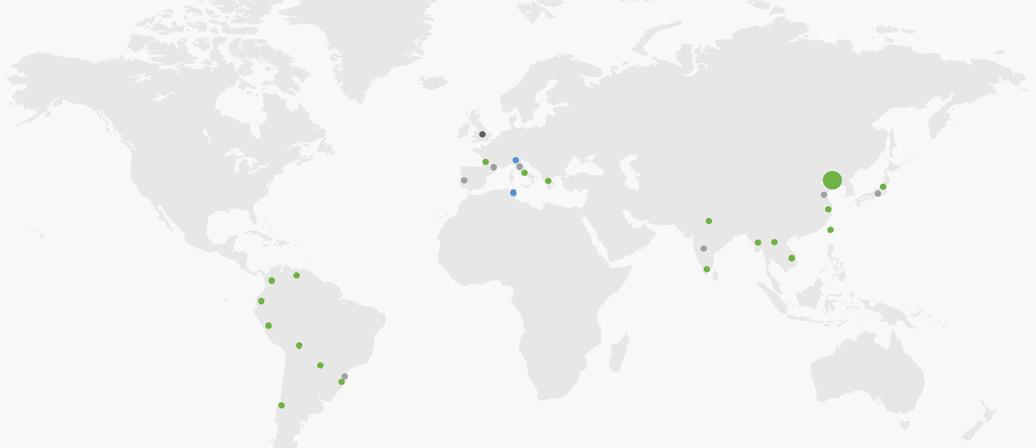
. References :













01 Kanekoji Store - Thailand - FTI
02 Goodman Business Park, Japan -FTI
03 Airbus Wellbeing Center; France - FTI
05 Carlaw Park Student Accommodation / Warren and Mahoney
07 Sports Hall / Slangen+Koenis Architects
08 Safran Car Park - France
09 Wire Mesh Parking by HAVER & BOECKER
10 Maison du portugal by AAVP Architecture and A.Virga
11 Court of Appeal Martinique by Gilles Bouchez - FTI
12 University of Arizona Cancer Center / ZGF Architects
13 City Moda by Maghenzani Architetture - FTI
14 New Museum by SANAA
15 The Won Buddhism Yeoksam Temple - Korea FTI
16 Biblioteca Salvador Vives Casajuana by B\TA Architecture
17 Médiathèque La Passerelle by CR & ON Archi - FTI
18 Tampa Museum of Art / Stanley Saitowitz | Natoma Architects
19 Okawa Facade - Japan FTI
20 Facade Covering, South Korea - FTI
21 Kanekoji Store - Thailand - FTI
22 Dior Miami Facade / Barbaritobancel Architectes
23 ABC Museum by Aranguren & Gallegos Architects
24 Huyz K Student Housing by One Stop Office
25 Integral Iluminación Commercial Building by Jannina Cabal
26 Building 120, Waseda University, Yamashita Sekkei Takenaka
27 Goodman Business Park - FTI
28 Multi-Storey Car Park, University of Leeds
29 LZ’s LOVE spa / T-architects
30 The Yellow Diamond / Jun Mitsui & Associates Architects + UnSangDong Architects
31- 32 Beijing University of Civil Engineering and Architecture
33 Airbus Wellbeing Center, Calvo Van Tran - FTI
34 Sliding Perforated Metal Screens
35 Sliding Shutter Screen - Hunter Douglas
36 Alphaville new esplanade by AUM arquitetos
37 MCC House by Andrade Morettin Arquitetos Associados
38 Villa BOV by Butikofer & de Oliveira - FTI
39 222 Housing by CR&ON Archi - FTI
40 MGB Headquarters by Spacefiction Studio
41 - 45 The Autodesk Singapore Headquarters by AntiCAD & Wolf Studio
42 The Import Building by Studio RHE
43 Archives Antoni Clavé by Kengo Kuma
44 Partition Walls Frieze Art Fair
45 Exhibition Rooms Luma Tower by Gehry Partners, LLP - FTI
46 Naoshima Pavillion by Sou Fujimoto
47 The Amazing Walk - Milan Design Week - Mad Architects - FTI
48 New Growth Kendall Buster
49 Espace Culturel de La Hague / Peripheriques Architectes + Marin + Trotti Architects
50 Spitalfields Market by Jestico + Whiles
51 Pixel Cloud Installation / UNSTABLE
52 Building a Maze With Portable Partition - Versare
53 Shanghai Urban Space Art Season- PAO - FTI
54 Outdoor Installation - FTI
55 ECO2AIR Tower by Nicolas Golfari - FTI
56 - 56 CADE Exhibition - PAO - FTI
57 - 58 Outdoor Installation - FTI
59 National Design Centre / SCDA Architects
60 Hiding mesh metal panels
61 Carrés Sablon by Pietri Architectes
62 Moucharabieh New-School / Y.Architectes + Gautier+Conquet
63 Yixin Qingyu Tower, China- FTI
