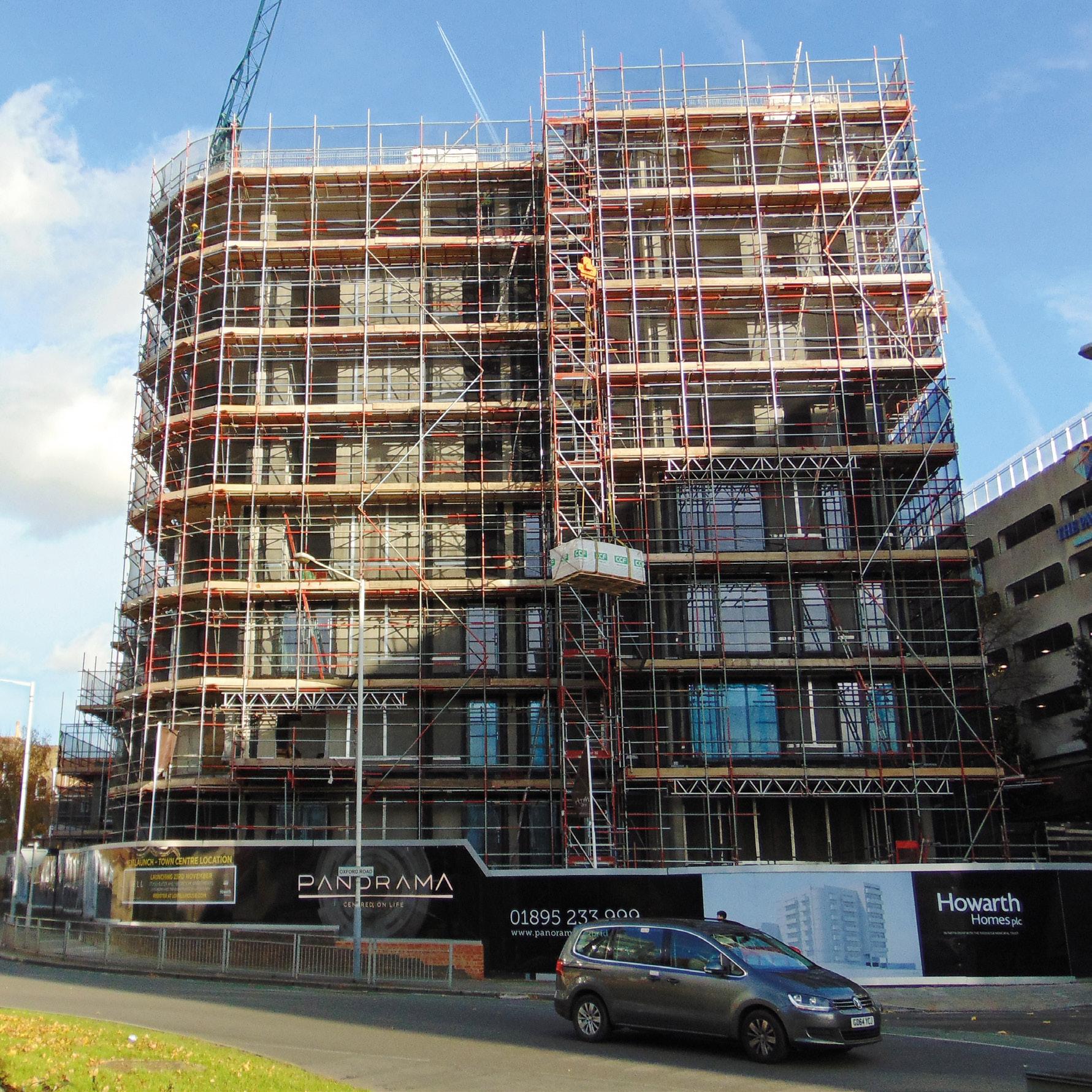
1 minute read
CASE STUDY
66 HIGH STREET, UXBRIDGE
OUR CONTRACT TO ERECT AN INDEPENDENT, TIED, ACCESS SCAFFOLD TO THE EXTERNAL ELEVATIONS OF THIS NEW CONCRETE FRAME BUILD, REQUIRED A VARIETY OF TECHNIQUES AND SKILLS.
Advertisement
We fitted the entire scaffold with debris netting, installed a Layher staircase system and loading bays on each floor level. The building is located on a busy junction in Uxbridge so precise scheduling of deliveries of equipment and materials were essential.
Due to the position of the build, detailed scaffold design drawings were required to fully consider the implications of lack of space at ground level and beamwork. We were then able to overcome these challenges by installing cantilevered loading bays to service each floor level.
We worked closely with our client’s commercial department to ensure we were able to work efficiently on this busy site and that the project was delivered on budget.





