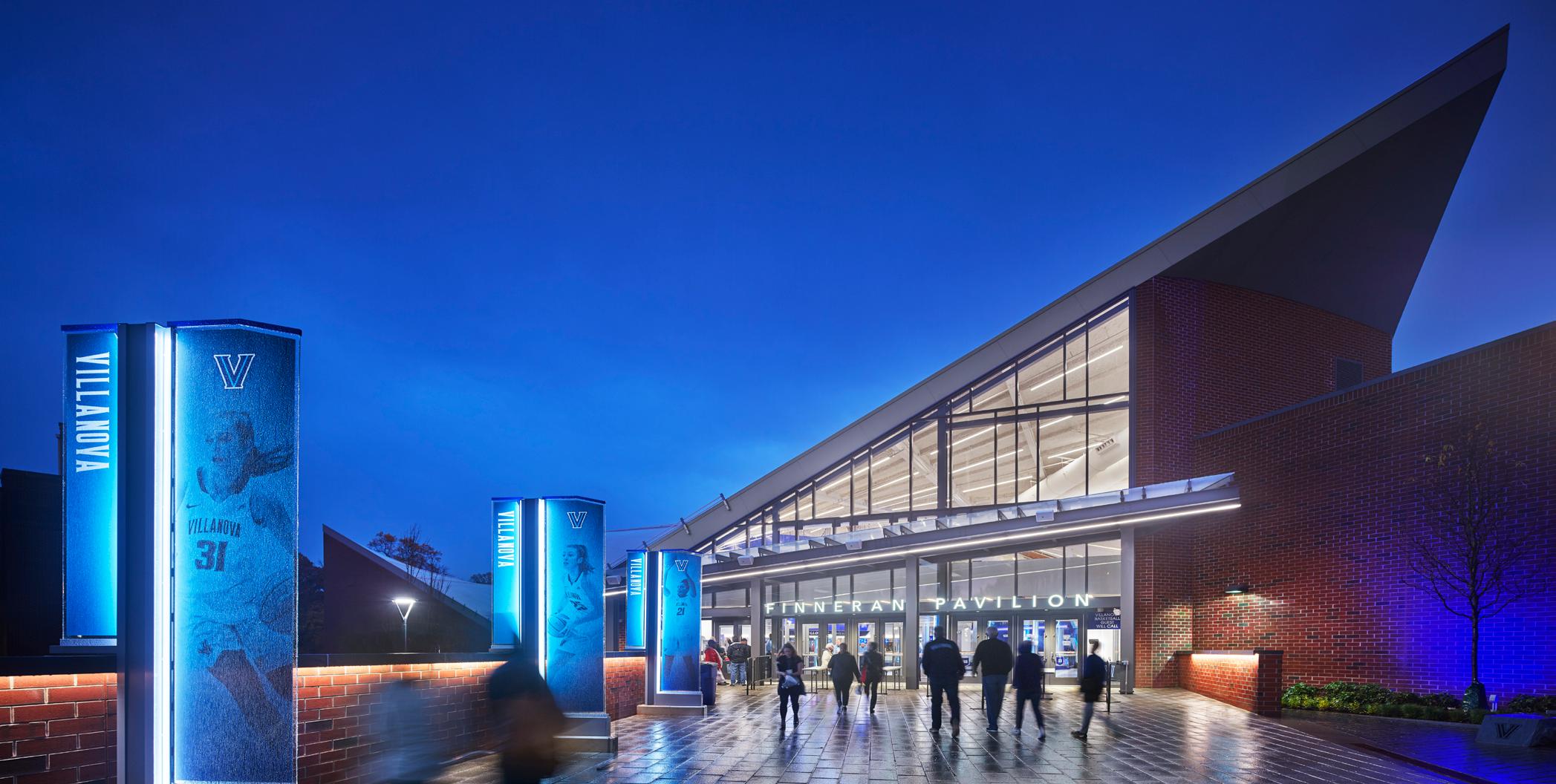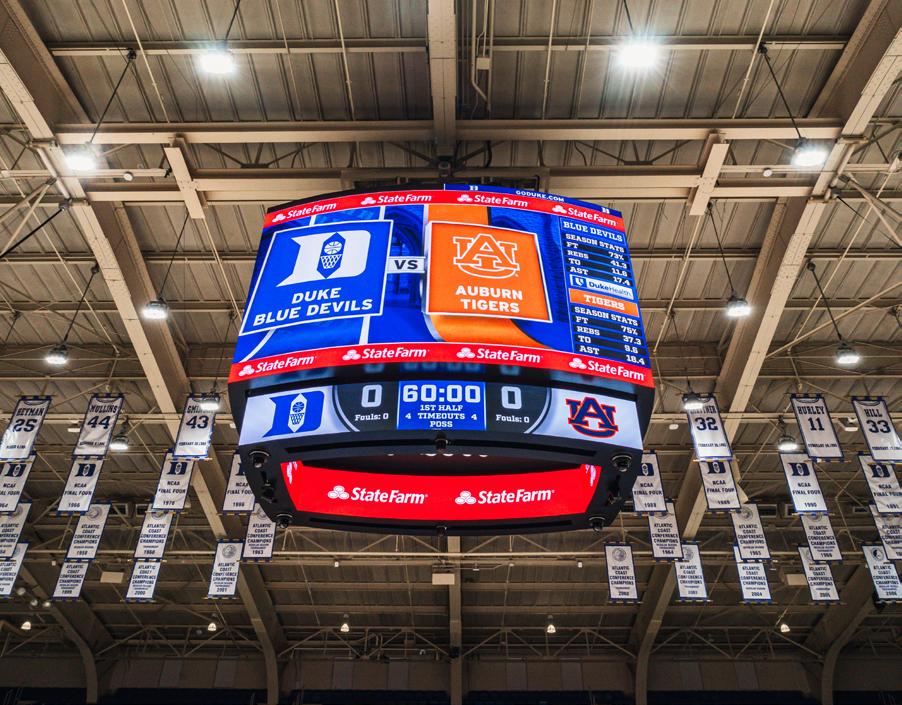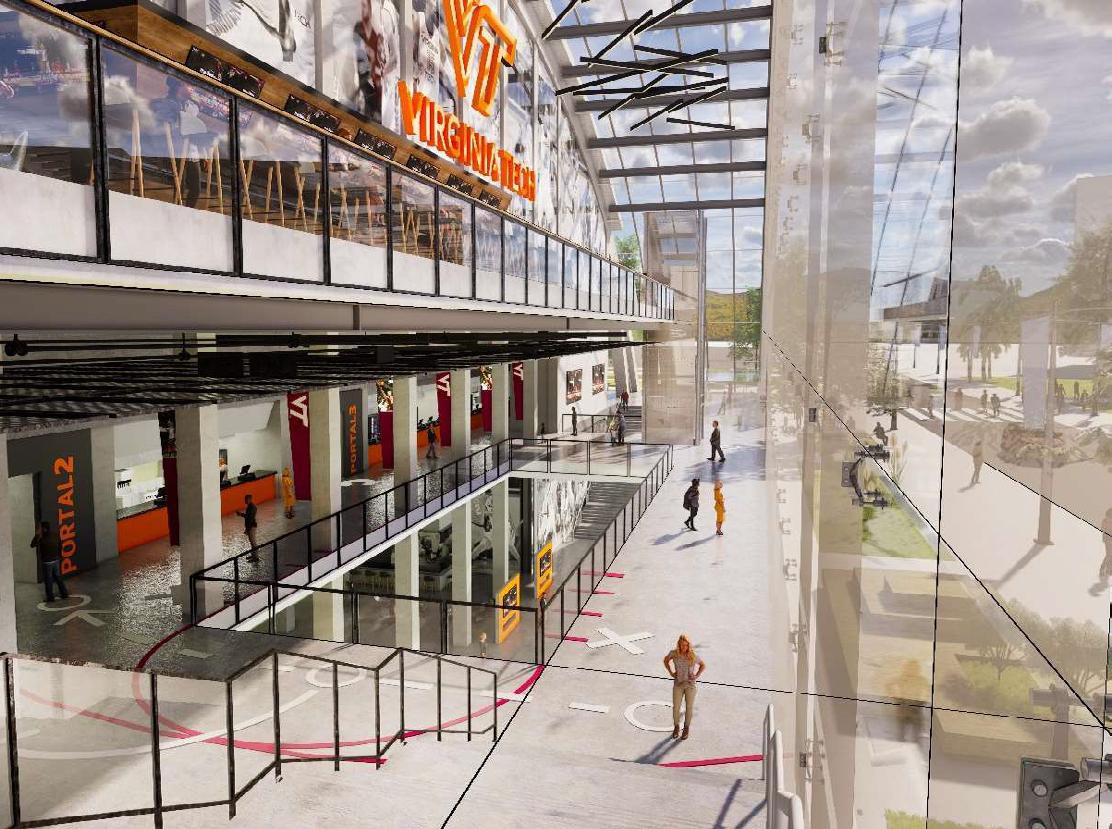

ARENA DESIGN

Design About People
At EwingCole, we believe great arenas are more than just buildings. Our integrated, multidisciplinary team delivers innovative, fan-focused environments that elevate every event, inspire connection, and drive longterm value. With decades of experience designing premier sports and entertainment venues across the country, we create dynamic spaces that energize athletes, engage fans, and enrich communities.

Villanova University Finneran Pavilion
ABOUT EwingCole
ARCHITECTS ENGINEERS INTERIOR DESIGNERS PLANNERS
60+ YEARS
450 PROFESSIONALS
>85% OF OUR BUSINESS IS FROM REPEAT CLIENTS
EXPERTISE
Collegiate Sports, Athletics, and Recreational Venues • Professional Sports Franchises
Municipal Sports and Entertainment Venues • Destination Entertainment Complexes
OFFICES
Atlanta, GA • Baltimore, MD • Charlotte, NC • Fort Worth, TX • Irvine, CA
New York, NY • Philadelphia, PA • Raleigh, NC • San Diego, CA • Wayne, PA
OUR Values
WHAT WE DO
We explore and design inventive solutions to complex projects that better our clients’ everyday lives, our community, and our world.
HOW WE DO IT
We bring together research, creativity, and technology through a rigorous process to create places where people live, learn, heal, work, and play.
WHAT WE VALUE
Collaboration • Communication
Creativity • Social Responsibility
Innovation • Investing in the Future
WHY WE DO IT
Our vision is to design places that elevate the human experience; our goal is to build a design culture that can transform the most common buildings and landscapes into meaningful experiences.

SELECT Clients
BUCKNELL UNIVERSITY • CLEARWATER THRESHERS
DAYTON DRAGONS • DELTA DOWNS • DELAWARE STADIUM CORPORATION – WILMINGTON
BLUE ROCKS • DREXEL UNIVERSITY • DUKE UNIVERSITY • EMERALD DOWNS • FLAGLER
MAGIC CITY CASINO • HARRINGTON RACEWAY / MIDWAY SLOTS
HIALEAH PARK • ISTAR • KENTUCKY HORSE PARK • LANSING LUGNUTS • LIVE NATION
MONMOUTH UNIVERSITY • NEW JERSEY SPORTS AND EXPOSITION AUTHORITY • NEW YORK
FOOTBALL GIANTS • NEW YORK JETS • NEW YORK METS • NEW YORK RACING ASSOCIATION
OKLAHOMA CITY RED HAWKS • PHILADELPHIA PHILLIES • READING PHILLIES
SAN FRANCISCO GIANTS • SCRANTON-WILKES BARRE YANKEES • SINGAPORE TURF CLUB
UNITED STATES MILITARY ACADEMY • UNIVERSITY OF PENNSYLVANIA • US SQUASH
USA WATER POLO • VILLANOVA UNIVERSITY • YONKERS RACEWAY CASINO

Villanova University
Finneran Pavilion

Villanova University
Finneran Pavilion

Spotlight Winner, Overall Building Architecture
Association of Luxury Suite Directors

Outstanding Design – Sports Stadium / Athletic Facility
American School & University

Outstanding Project Award – $5M - $15M
Delaware Valley Association of Structural Engineers



Section Award for Lighting Control Innovation
Illuminating Engineering Society - Philadelphia
Certificate of Merit for Interior Lighting Design
Illuminating Engineering Society - Philadelphia
Section Award for Lighting Control Innovation
Illuminating Engineering Society - International

EwingCole was successfully able to bring our vision to life for the entire Villanova community – students, staff, alumni, parents, and fans. The design of the Finneran Pavilion more than meets our objectives, and I could not be happier with the results of the renovation and EwingCole. ”
Rev. Peter M. Donohue, OSA, PhD • President • Villanova University

Villanova University
Finneran Pavilion
At EwingCole, hospitality isn’t a sector – it’s a mindset. Whether we’re designing an arena, entertainment venue, or stadium, our focus is on making people feel welcome, comfortable, and catered to.
In an increasingly digital world, physical spaces that bring people together are more important than ever. We design places that foster community, celebrate experience, and reflect the values of your brand.
Beautiful. Functional. Memorable.
Great hospitality design is all three. Our architects, interior designers, and engineers work as one integrated team to create environments that are visually striking, operationally seamless, and built to perform over time. From lobbies and lounges to circulation and signage, every detail contributes to a seamless guest experience. And every project benefits from our deep experience across markets – helping your space stand out, serve well, and succeed.




Where Champions Play and Legends Perform
Home to Monmouth University’s Division I basketball teams, the OceanFirst Bank Center is where the thrill of competition meets the excitement of live entertainment. Conveniently located near major highways with ample parking, the Center is designed for easy access and unforgettable experiences.
This mid-size arena combines the energy of a packed stadium with the intimacy of a courtside seat. Every detail, from crystal-clear sightlines to outstanding acoustics, ensures there’s no bad seat in the house.
Whether you’re cheering on the Hawks or catching a major touring act, the OceanFirst Bank Center is one of the best places to experience the action in New Jersey.
Monmouth University Oceanfirst Bank Center and Multipurpose Activity Center

The $57-million, 153,200-square-foot OceanFirst Bank Center houses:
- A 4,100-seat arena
- A 200-meter, six-lane indoor track
- A fitness center and pool
- Educational and conference space
- Locker rooms
- The Leon Hess Champions’ Hall
- The Monmouth Athletic Hall of Fame
- The University Store

Monmouth University
Oceanfirst Bank Center and Multipurpose Activity Center



“
My wife Sandy and I spent many years in the Big Ten and we certainly have been in larger and more commodious arenas, but we have never seen one appointed as nicely. Such good sightlines combined with a kind of intimacy seems most appropriate for an institution of our size and our type. I believe Bucknell will get many years of outstanding use from this great new facility. It is almost certain to improve our overall recruitment profile as well as provide additional opportunities for all of our students, not just our varsity athletes. For one, I could not be happier than I am with the overall concept and design of Bucknell’s new pavilion. ”
Gary A. Sokja • Former President • Bucknell University
Bucknell University
Gary A. Sokja Pavilion

Seating Capacity: 4,000
Surface: Hardwood Floor
Opened: Jan. 15, 2003
Namesake: Dr. Gary A. Sojka, a former Bucknell University president
Other: Walk-down unobstructed spectator seating



NJ Sports and Exposition Authority
Boardwalk Hall Restoration and Renovation








Outstanding Project Award – Under $2M
Delaware Valley Association of Structural Engineers
National Preservation Honor Award
National Trust for Historic Preservation
IESNA Philadelphia Section Award
International Interior Design Association
Restoration Project of the Year
New York Construction News
Renovation Project of the Year
Building Design & Construction
Modernization Award
Building Magazine
Preservation Project of the Year Award
New Jersey Historic Preservation Office
New Jersey’s Top 10 Civil Engineering Projects of the last 150 years
American Society of Civil Engineers
A Legendary Venue on the Iconic Atlantic City Boardwalk
Jim Whelan Boardwalk Hall is a 141,000-squarefoot area that seats up to 14,770 fans, while the 23,100-square-foot Adrian Phillips Theater offers an intimate experience for up to 3,200 guests. Since opening in 1929 as America’s first convention center, Boardwalk Hall has electrified audiences for more than 90 years hosting unforgettable performances by icons like Elton John, Paul McCartney, The Rolling Stones, and The Beatles.
Today, Boardwalk Hall continues to set the stage for world-class entertainment, championship sports, and community events, anchoring the sprirt of Atlantic City.


“
The renovation to Atlantic City’s Boardwalk Hall was a one-of-akind project that transformed an historic Building into a stateof-the-art special events arena.
I am proud of the completed project and I am thrilled to see the facility receiving the recognition it deserves on the state level. The prestigious awards bestowed upon the Hall reinforce what we here in South Jersey have known for some time, that Boardwalk Hall is a state-wide historical treasure. ”
Honorable William Gormley
New Jersey State Senator
NJ Sports and Exposition Authority
Boardwalk Hall Restoration and Renovation


Duke University
Cameron Indoor Stadium Renovations


The Impact Beyond Game Day
At Duke, the new scoreboard isn’t just for game time, it’s become the ultimate campus centerpiece. From campus events to corporate presentations, this stunning display is transforming how Duke connects, celebrates, and inspires. The athletic department is tapping into the board’s power to create dynamic content for social media, hype videos, and campus watch parties. Whether rallying fans during NCAA tournament games or brining the campus together for unforgettable moments, the board is driving excitement will beyond the final buzzer.
One of my staff suggested we lower it down for our all-staff town hall meeting, and the impact was tremendous. It’s the best display we have on campus, so why not use it for more than just sports? ”
Bob
Weiseman
Deputy Director of Athletics/Operations and Capital Projects Duke University

University of Pennsylvania
Palestra and Hutchinson
Gymnasium Feasibility Study
- New Lobby Entry Experience
- New Practice Court
- New VIP Seating Options
- Accessibility Upgrades
- Lighting and Scoreboard Replacement


A College Basketball Cathedral
True to its nickname, The Palestra is one of the most sacred facilities in college basketball. In fact, no other arena has hosted more visiting teams, more regular season or postseason men’s basketball competition, or more NCAA Tournament games than The Palestra.

A Landmark Reimagined Standing proudly at 33rd and Lancaster Avenue, the Philadelphia Armory has transformed from a historic military stronghold into a vibrant centerpiece of Drexel University life. Once home to the 103rd Engineering Battalion of the National Guard and “Task Force Dragon,” an ROTC program serving universities across the region, the Armory now pulses with new energy and purpose. Today, it’s more than a building, it’s a stunning, reimagined venue where history meets innovation, and a bold new chapter for West Philadelphia is being written…

Drexel University Armory Athletic and Convocation Center Study



A New Home for Champions
The Arlen Specter US Squash Center is the nation’s largest squash facility and the beating heart of the US Squash Community Affiliate Network. Located in one of Philadelphia’s federally-designated Promise Zones, right in the heart of Drexel University’s campus, the Specter Center opens its doors to an inclusive, diverse community, offering broad access to twenty world-class courts.
But its impact reaches far beyond the neighborhood. The Specter Center brings major national and international competitions to Philadelphia, houses the prestigious US Squash Hall of Fame, and serves as the project headquarters of US Squash. With elite high-performance training resources for Team USA athletes and a dynamic Learning & Innovation Center in partnership with SquashSmarts, the Specter Center is where champions are made and where the future of the sport is being built.
US Squash
Arlen Specter
US Squash Center at Drexel University






The
design showcases the successful repurposing of a building into an entertainment destination that is well done, well branded, and sustainable.
”

Jury
IIDA PA/NJ/DE

Live Nation
“
Thanks
for all of your hard work to pull together this successful design.
”
John Aherns Senior Vice President of Real Estate
Live
Nation Clubs and Theater

The Fillmore New Orleans

Citation Award, Lounge/Nightclub
AIA

A+Awards Finalist
Architizer


Live Nation
Irving Plaza

New York’s Best Projects Merit Award
ENR

NYC x Design Finalist
Interior Design Magazine


Conceptual Showcase

Virginia Polytechnic Institute and State University
Cassell Coliseum Concourse-Arena
Expansion and Renovation


Conceptual Showcase

The Classic Center Authority
The Classic Center Arena


Darden & Company
Govenors Lake
Conceptual Showcase



