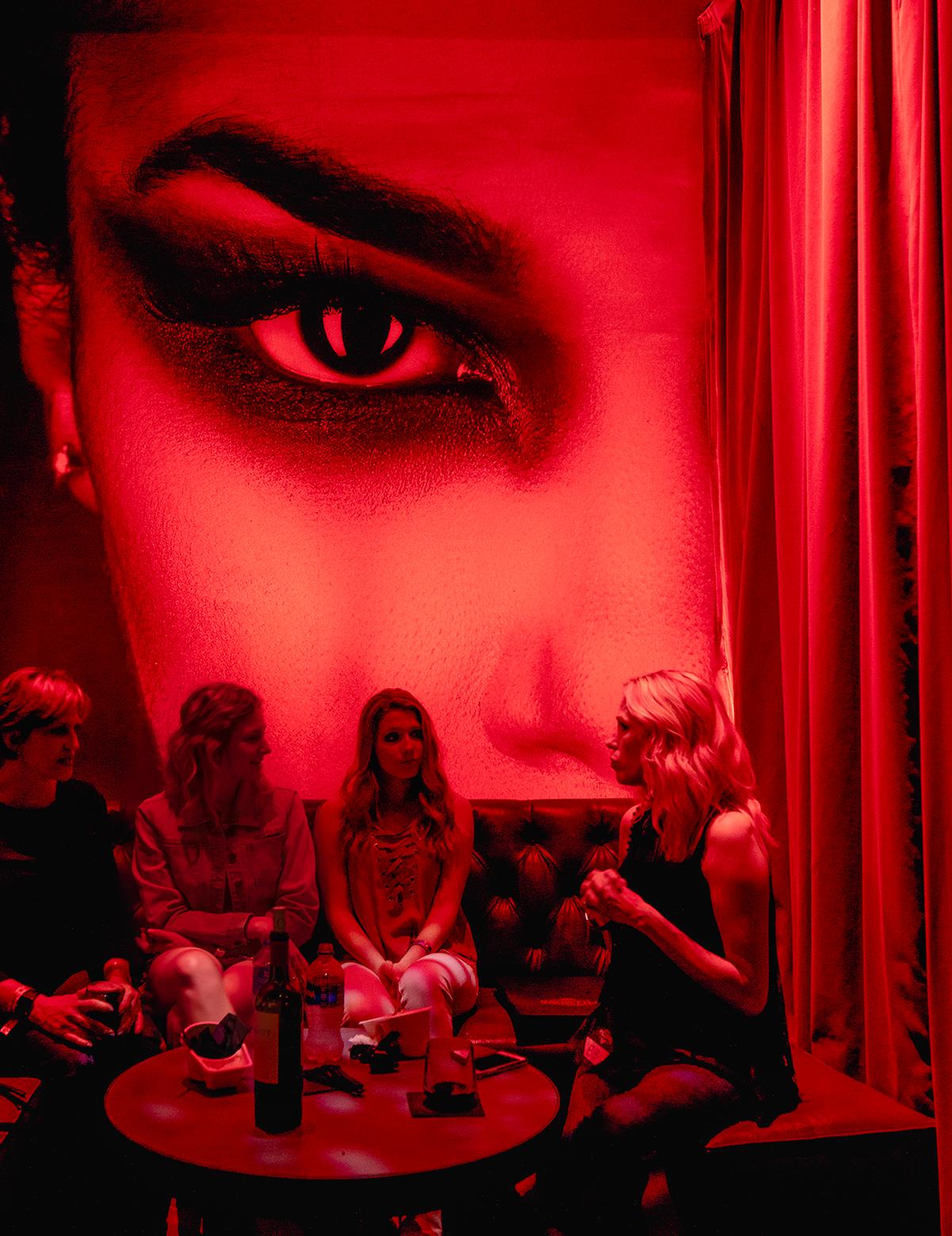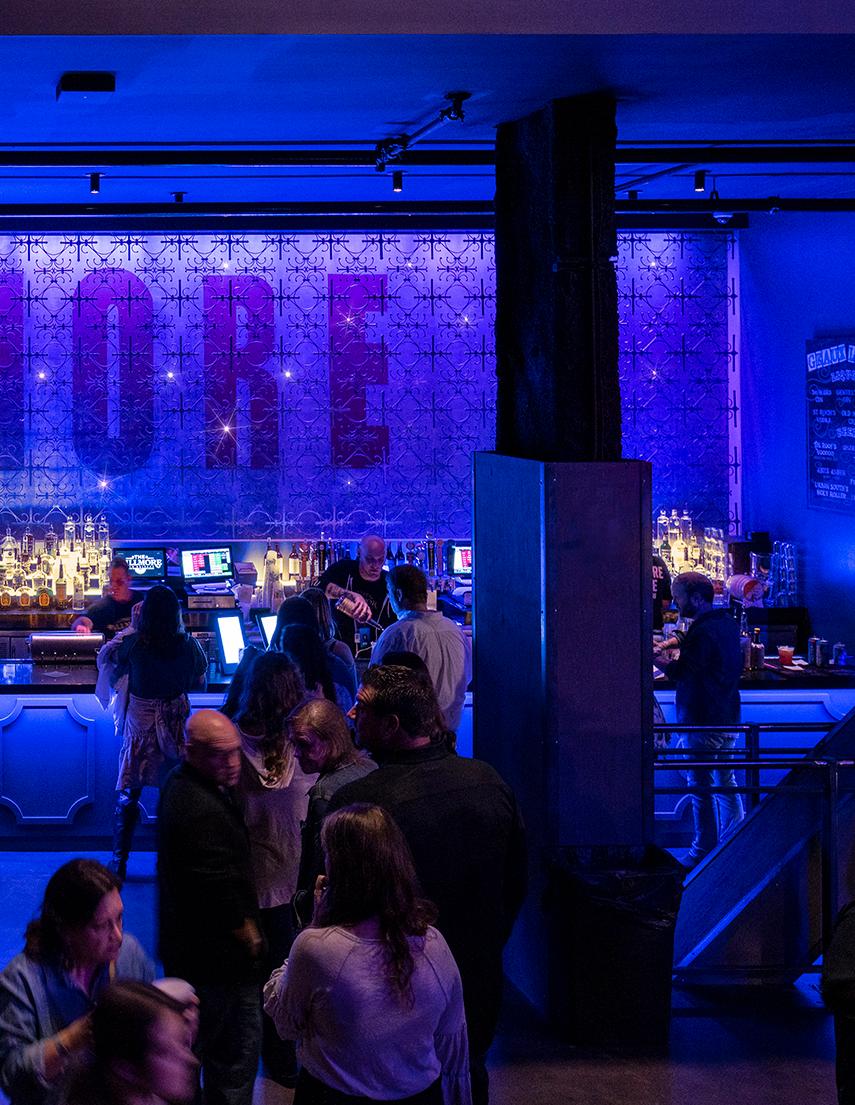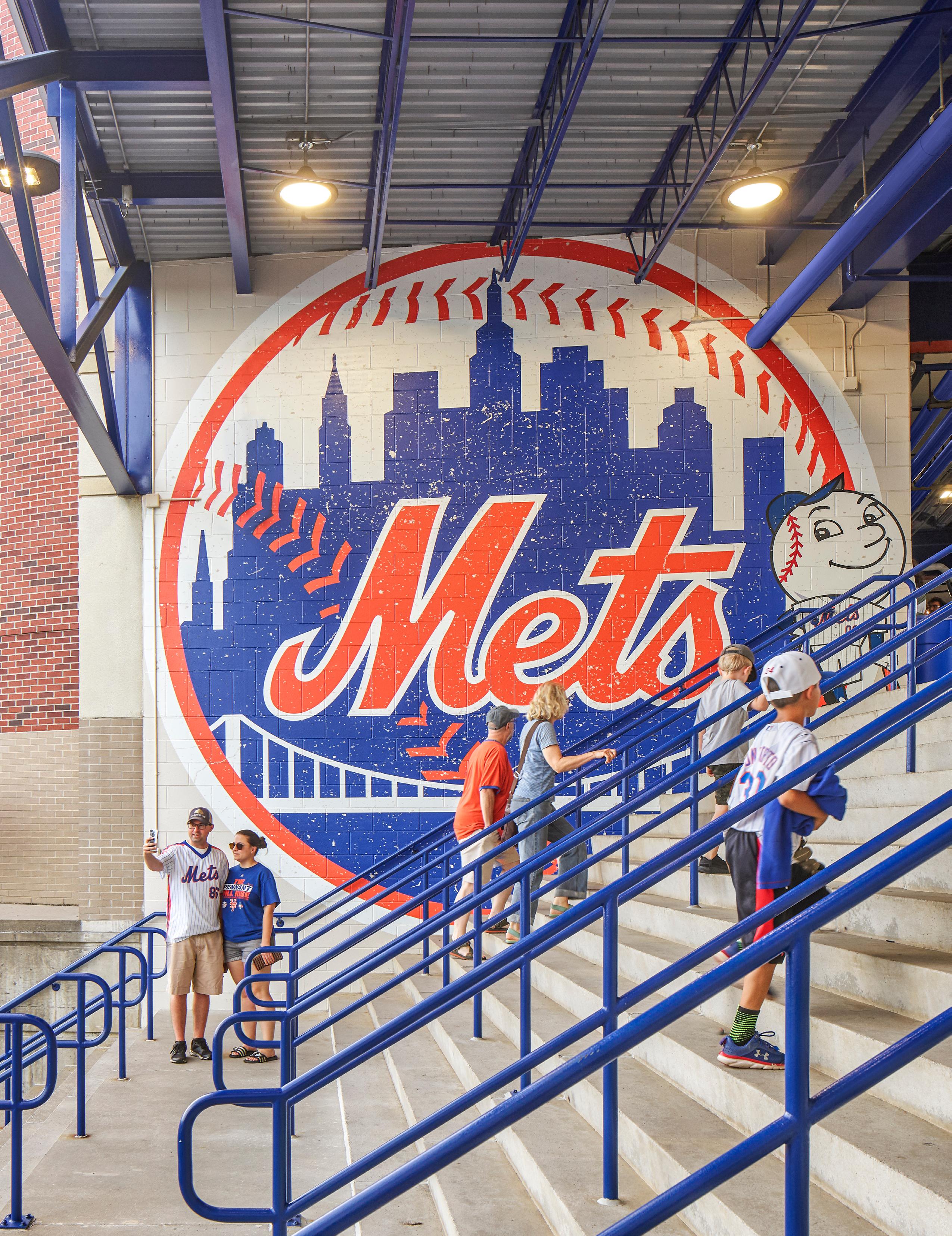
ARCHITECTS ENGINEERS INTERIOR DESIGNERS PLANNERS EXPERIENTIAL GRAPHIC DESIGN
Our Philosophy
We believe that the most effective storytelling tools are content-rich environments. Our role as designers is to understand our clients’ brand identity, inside and out, and strategically translate it into meaningful experiences.
Our Approach
Our experiential graphic designers use a variety of communication tools to create a distinct sense of place. We apply an integrated approach to branding, wayfinding, and storytelling that creates evocative and interactive spatial experiences. Our design solutions incorporate experiential graphics, architecture, interior design, industrial design, lighting, landscape architecture and technology to seamlessly enhance our clients’ multifaceted brands.

Most communication is nonverbal, which gives us immeasurable opportunities to create meaningful experiences between the built environment and its inhabitants.
 Villanova University, Finneran Pavilion
Villanova University, Finneran Pavilion
 William Penn Charter School, Graham Athletics & Wellness Center
William Penn Charter School, Graham Athletics & Wellness Center
 William Penn Charter School, Graham Athletics & Wellness Center
William Penn Charter School, Graham Athletics & Wellness Center
EXPERIENTIAL GRAPHIC DESIGN STRATEGIES

Wayfinding

Wayfinding must be intuitive, efficient, and effective - a theory that holds true to any project type. From a strategically choreographed arrival to a curated journey with memorable identities along the path, our goal is to help guide users from point A to point B, while enhancing their understanding of the space and physical environment.
Placemaking
A brand is more than a logo or a color, it is the intangible perception of an organization by those who experience it. Our EGD team hones the brand’s nuances and harnesses the brand equity to create unique spaces and experiences through placemaking.
 New York Mets, Clover Park
New York Mets, Clover Park
Exhibits

From halls of fame to historic artifacts and memorabilia collection displays, we create transformative environments that celebrate legacies, pivotal moments, character, and growth. These moments are designed to excite and inspire fans across generations.

Donor Recognition
The legacy of charitable gift-giving is an invaluable asset for all organizations. The desire to pay it forward and make a difference with donated contributions should be honored through a meaningful display of donor recognition. We strategize with our client teams to identify opportunities for sponsorship moments throughout each space and support the development of investment ranges based on the construction value and brand significance.

RUTGERS UNIVERSITY

 GARY & BARBARA ACADEMIC SUCCESS CENTER PISCATAWAY, NJ
GARY & BARBARA ACADEMIC SUCCESS CENTER PISCATAWAY, NJ

Rutgers University recognized the challenge of juggling academics and athletic training and wanted to provide their student-athletes with learning space to support their studies. Working closely with Rutgers Institutional Planning and Operations and Rutgers Division of Intercollegiate Athletics, EwingCole developed the Gary and Barbara Rodkin Academic Success Center into the signature facility of Rutgers athletics and academics, combining modernized learning spaces with an athletic training facility. This state-of-the-art facility is the new home for the men’s and women’s soccer and lacrosse programs and includes dedicated training and equipment spaces for each, new lounges and meeting spaces, offices, and locker rooms.

CASE STUDY

PROJECT INTENT
The best-in-practice facility was designed to offer flexibility for future needs and serve as a bridge between the academic and athletic campuses. The overall experiential graphic design within the RASC mimics this bridge by strategically balancing the essence of Rutgers Athletics alongside the academic initiatives of Rutgers University.
The design team identified the strategic vision, core purpose and values as the guiding principles. Excellence, integrity, respect, accountability and grit are words important to Rutgers Athletics and are used to define the experience when exploring RASC. Phrases such as “a championship culture” and “a shared sense of pride and loyalty” became innately engrained into the project essence. The team programmed story opportunities through an integrated design approach, identifying a balance of energy to bridge athletics and academics. Wherever possible, the team sought a nod to history and a sense of pride.
The grand lobby design proudly proclaims the “relentless pursuit of excellence” through color, scale and texture. Inspirational quotes from Rutgers alumnae and coaches encircle the mezzanine, offering a glimpse into Rutgers’ history of excellence and integrity. A 3D interpretation of the core values and purpose stands proudly at the west wall as a reminder of what it means to be a Scarlet Knight. The limited use of Rutgers scarlet creates a wayfinding tool, as the graphic bar draws athletes towards the training and locker corridors.
Directly off the lobby, the bold University and athletic branding elements, and the use of the scarlet color in the training corridor, intensify as students head toward the locker rooms. The locker room corridor is filled with sport-specific, larger-than-life installations of team imagery. The Rutgers chainmail pattern carries the brand along the corridor and into the locker rooms. The linear graphic bar from the lobby is reintroduced as a display for team achievements, offering a sense of pride while subtly guiding athletes towards the locker portals. As an athlete enters the locker rooms, they are immersed in the Scarlet Knights experience. The locker rooms illustrate Rutgers’ championship culture and define a sense of place for each team.

The film room on the second floor is a space to study strategy off the field. The subdued aesthetic offers an intentional focal point. The pattern density strategically draws the eye to the front to showcase the bold Scarlet wordmark.
The experiential graphic design team achieved an inspirational, high-energy atmosphere with Rutgers’ branding and history on full display in a sophisticated, integrated and yet bold way.
Award:
Graphic Design USA – 2021 Graphic Design Award
Architizer – A+ Special Mention Architecture + Branding



LIVE NATION

FILLMORE NEW ORLEANS NEW ORLEANS, LA
Live Nation Entertainment Clubs & Theatres division is the country’s preeminent live-music venue collection featuring state-of-the-art sound and lighting technology in one-of-a-kind custom-designed environments aimed to bring fans and artists together in unparalleled musical environments. The Fillmore New Orleans features design elements that effortlessly blend San Francisco’s historic psychedelic 60s with the cultural archetypes of New Orleans. Live Nation does not think of the Fillmore venues as a brand, they think of them as a family of music venues. Each venue is intentionally designed to not have the same look and feel in every city, as a chain brand would be, rather they want it to feel like it really belongs to that geographic location. And since New Orleans is a get-up-and-dance city, it’s a perfect match for the design of this music and entertainment venue.

CASE STUDY

PROJECT INTENT
Live Nation embarked on an expansion of its Fillmore locations across North America. As a design directive, no two locations should be alike, save for a few key pieces of iconography adopted from the original Fillmore location in 1960s San Francisco. Its interior design scheme and décor, signage, art and materials should be of, and celebrate, the unique music history and culture of each venue’s location.
In the entry stairwell leading up to the venue is a beautiful, ornate chandelier – one of the signature elements of Fillmore venues. Lanterns lining the stairwell shoot “Fillmore Red” light while the Fillmore logo is projected over the doors at top of stairs.
The main lobby features an elegant jazz bar wrapped in recycled clapboard siding inspired by NOLA shotgun-style houses. In the center, a vintage sousaphone slowly rotates. Trombone sconces line the back wall, and a 27-foot mural of Louis Armstrong celebrates the NOLA icon. This art installation is nearly 100 individual Fillmore posters acting as a canvas. Throughout are framed posters featuring NOLA artists who have performed at Fillmore venues around the country. Artist posters played a huge role in the early days of the Fillmore, showcasing legendary performances. In addition, signs for the bathrooms, tickets, Canal Street and more were created to look like NOLA streets.
The VIP lounge pays tribute to classic masquerade balls, voodoo, and black magic. Floor to ceiling murals playfully give a peek at enlarged images of masks with the faces printed on sheer drapery- giving each a translucent and glowing effect over the top of VIP banquettes.

Heading to the main hall is a giant FILLMORE painted on a faux-finish wall with a lit fleur de lis – a perfect Instagram moment. As you enter the hall there is a bar on each side featuring FILLMORE painted across taking its spirit from the prominent 60s tie-dye patterns. The Fillmore apple is incorporated into the bar front representing a spirit of community and sharing.
Overhead are six additional chandeliers that set the tone and beauty of the event hall, a signature element from the original Fillmore. The Fillmore’s signature plush red drapes set the mood and give an overall warm energy.
Awards:
AIA
Architizer
ALA
American Society of
Pennsylvania East Chapter
LA 2019 Citation Award – Lounge/Nightclub
2019 A + Awards Finalist
2019 Merit Award
Interior Designers
2020 Winner – Restaurant/Hospitality



NBT BANK STADIUM RENOVATION



SYRACUSE METS SYRACUSE, NY
To secure funding and negotiate a long-term lease with the NY Mets, Onondaga County needed to improve Syracuse’s 25-year old, minor-league stadium. EwingCole developed a master plan and design for significant repairs, fan upgrades, and systems replacements to create a state-of-the-art ballpark that reflects the current trends in design. Outside, fans have access to expanded entrances, a new entry plaza, and a ballpark branded in Met’s orange and blue. Inside, fan accommodations include larger seats, a terraced area behind home plate, drink rail seating, sloped grassy areas, and bleacher seating. New amenities include LED lighting, improved social spaces – a new bar and enhanced Hank Sauer Room and right-field party deck.

CASE STUDY

PROJECT INTENT
A complete overhaul to celebrate the new team affiliation was implemented throughout the public spaces. The stadium exterior features a new iconic entry gateway, enhanced signage for ticketing, and brand identity throughout the facility. The stadium interior incorporates integrated wayfinding, branding and signage for new specialty areas, a new scoreboard surround with custom lighting effects, wall murals for fan selfie-moments, and brand recognition.
Paired alongside the overall stadium renovation and experiential graphic design package for the Syracuse Mets, EwingCole designed two unique amenity spaces to offer additional revenue generating opportunities for the team.
The design team dug into the history of the New York Mets to establish brand nomenclature and overall aesthetic of “The Metropolitan Club.” The space incorporates sophisticated signage, an iconic bat installation wall, a custom neon backbar sign, and an typographic homage to Syracuse MILB players that made it to the NY Mets big leagues. The new Hall of Fame concept offers the opportunity for new revenue options and amenity space for special events. The 130+ year history of professional baseball in Syracuse is well documented through the teams’ collection of artifacts and local historic society. EwingCole designed the brand identity, signage, wall murals and custom millwork display cases.




EXPERIENTIAL GRAPHIC DESIGN CLIENTS
Bucknell University Live Nation
New Hanover Regional Medical Center

New York Giants
New York Mets
North Carolina State University
NYU Langone Health
Rutgers University
St. Joseph’s University
Syracuse Mets
United Therapeutics Corporation
University of Pennsylvania
US Military Academy
Villanova University
William Peace University
William Penn Charter School
Bucknell University, Graham Building
 William Peace University, Welcome Center
William Peace University, Welcome Center

ATLANTA BALTIMORE BERWYN CHARLOTTE IRVINE NEW YORK PHILADELPHIA PITTSBURGH RALEIGH SAN DIEGO ewingcole.com


 Villanova University, Finneran Pavilion
Villanova University, Finneran Pavilion
 William Penn Charter School, Graham Athletics & Wellness Center
William Penn Charter School, Graham Athletics & Wellness Center
 William Penn Charter School, Graham Athletics & Wellness Center
William Penn Charter School, Graham Athletics & Wellness Center



 New York Mets, Clover Park
New York Mets, Clover Park




 GARY & BARBARA ACADEMIC SUCCESS CENTER PISCATAWAY, NJ
GARY & BARBARA ACADEMIC SUCCESS CENTER PISCATAWAY, NJ






















 William Peace University, Welcome Center
William Peace University, Welcome Center
