THE POLK PLAZA VISION ADDENDUM
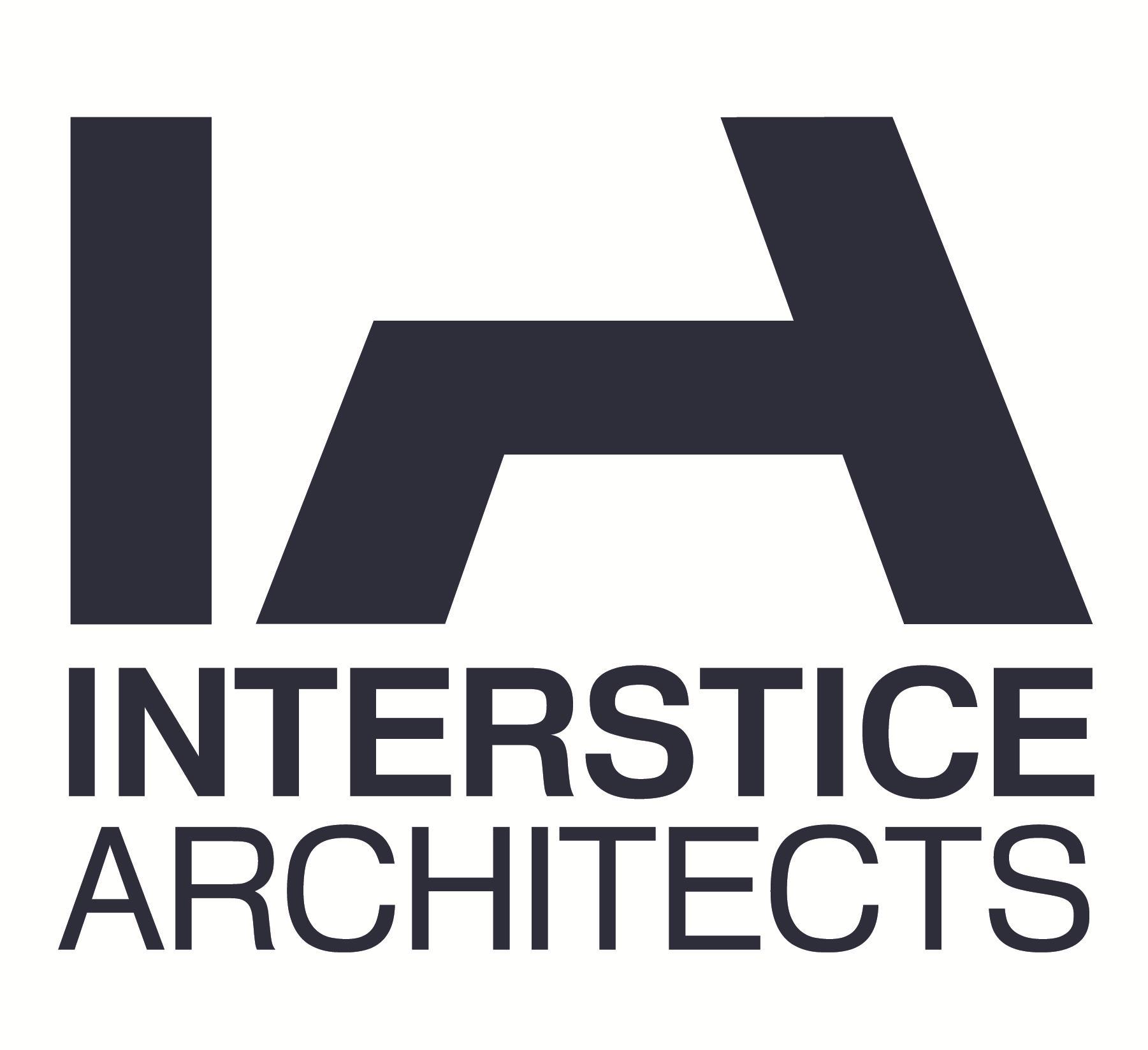


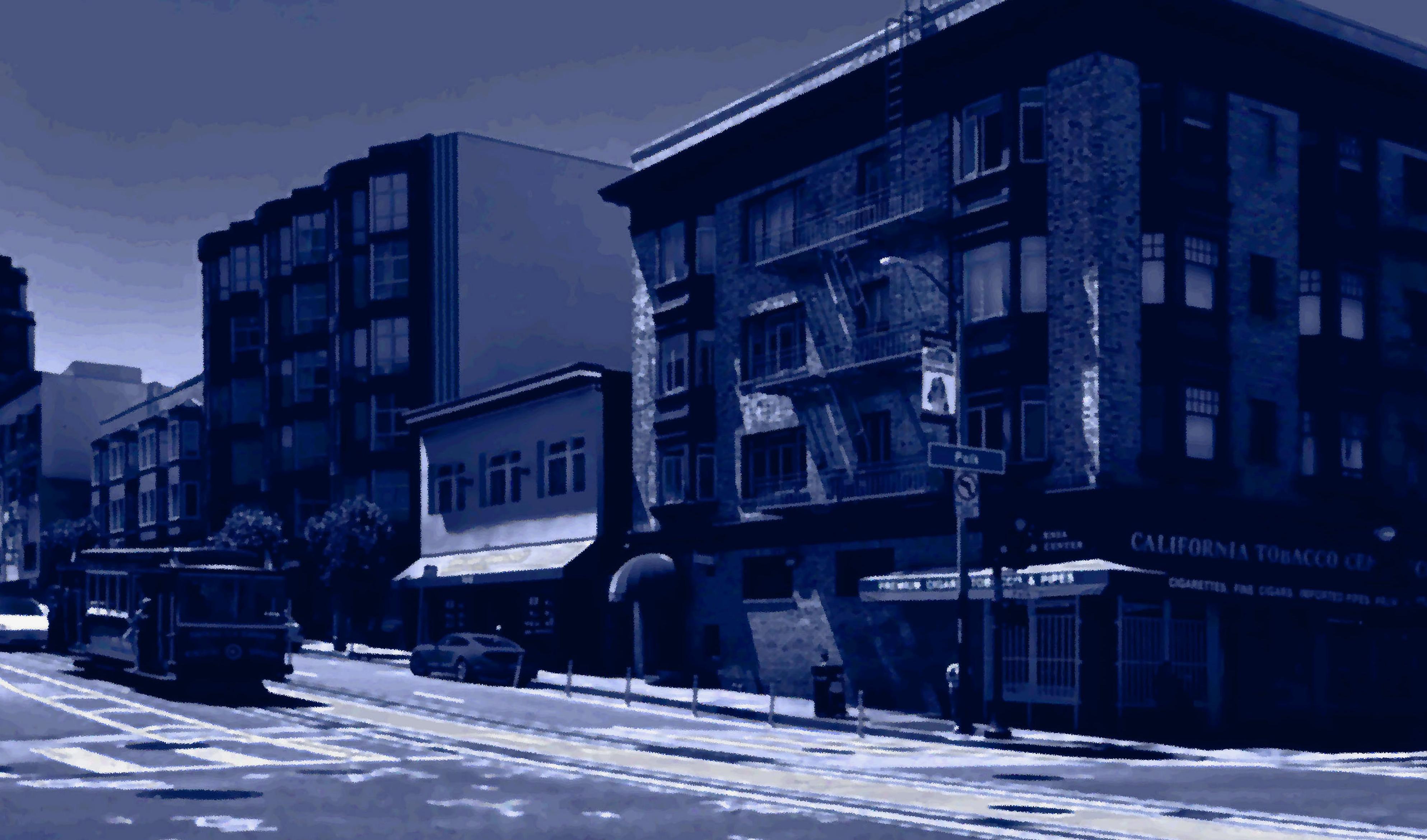





“- ... the ultimate goal is to improve the public space along the California Street Cable Car Terminus between Polk and Van Ness, making ... [Polk Plaza] a gateway to the Polk Street Corridor, and a destination for tourists and locals alike..”
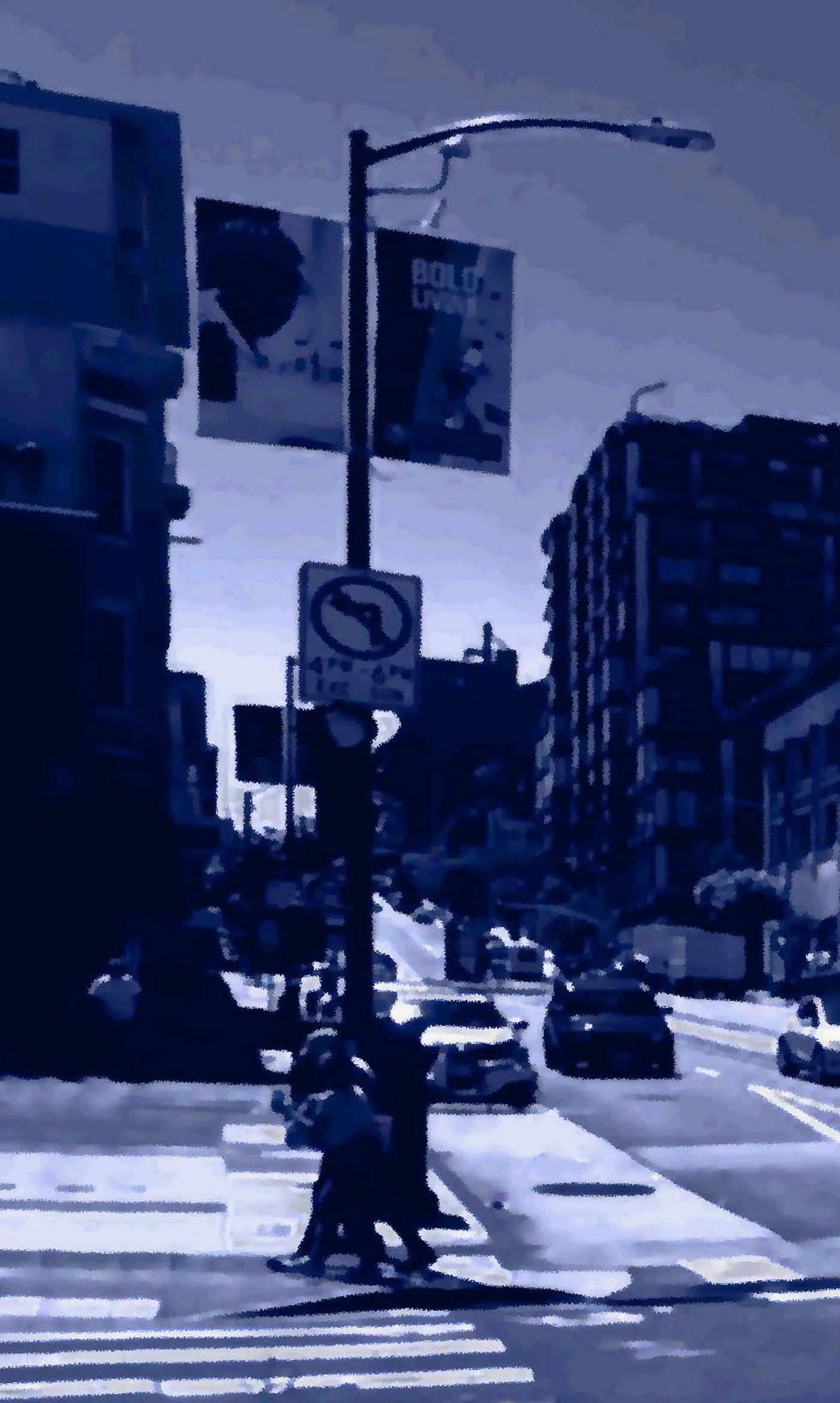 -Polk Plaza Committee Chair
-Polk Plaza Committee Chair

After the original circulation of the California Cable Car Vision plan in September of 2021 there was a renewed interest in the projects eastern potential station point. It was recognized that although the turn around would remain on Van Ness - where connections were already well established with rapid transit, and the existing infrastructure was already in place, there was a feeling that the Van Ness terminus belonged more to the larger metropolitan transport infrastructure, but less to the neighborhood that most sought its improvement.
There emerged from the follow-up meetings, a desire to have the Polk Street intersection of California Street line be better celebrated as the penultimate stop of the California Cable Car’s Western-most line. It was unanimously agreed that an improvement to this part of the block would better recognize the cultural and commercial center of the area and instead of a terminus - it was perhaps a clearer “Gateway” to the Polk Street Merchants Corridor. By being separate and distinct this gateway could represent the true heart of the pedestrian-oriented place providing a prominent focal point for the combined investment of discover Polk to the north, the Polk Corridor Community of neighbors, merchants, institutions and diverse religious and community services to the south, all of whom are increasingly interested in having the thriving meeting point between these convergent neighborhoods - Polk Gulch, Nobb Hill, Russian Hill, Cathedral Hill, Civic Center, and the Tenderloin which all border this Polk Corridor Region, be better served by this growing transit spine.
The Polk Street Corridor is rapidly evolving into a paradigmatic example of a well-planned and integrated transit modality hubcombining pedestrian foot traffic, with dedicated bike lanes, twoway traffic, engaged with rail and Muni bus routes, both on local and rapid county wide corridors. It all happens at the intersection of Polk & California giving rise to the formation of a Polk Plaza Committee that spearheaded the effort to create a forward looking plan that aspires to “complete” and frame the identity of a neighborhood center at this well served intersection.
Taking its inspiration form the many discussions and ideas that were generated in the year long outreach, workshops and subsequent information sessions hosted by the Lower Polk Nieghbors CBD, and
the Polk Corridor Community; the “Polk Plaza” initiative is one which would focus funding on completing bulb-outs and traffic calming strategies already started, in order to formalize a true sense of pedestrian oriented Plaza at the intersection of Polk and California. Here people could gather, arrive, board and debark from the Cable Car, provide interpretation and information along with programming and space for small eventsstreet-side bosking (as impromptu performances). At the same time this new plaza will provide way-finding and directions to support the many amenities and heritage merchants, great restaurants, and shopping venues that are gradually recovering to serve the growing amount of new housing and increased density of development over the past ten years in the surrounding area.
• TALLER PLANTING - INCREASED TREE CANOPY
• DISTANT DISTRICT VISABILITY
• COLORFUL PATTERNED PAVING ZONE PLAZA & CROSSWALKS
• DISTINCT FORM OF SHADE SHELTER: CABLE CAR EMPHASIS
• TRAFFIC CONTROL - SLOWING VISUAL WARNING BOLLARDS
• LIGHTING PEDESTRIAN HEIGHT AND CANOPY MOUNTED
• FURNISHINGS DENSITY | BENCH SEATING
• GREENER PLANTED ZONE
• WAY-FINDING & INTERPRETIVE SIGNAGE AT EMBARK POINTS
• TRAFFIC REDUCTION & SLOW SPEED SIGNAGE
• OFF CYCLE PARKING AREAS FOR TOUR BUS LOADING ZONE
• BULB-OUTS ON ALL CORNERS TO NECK DOWN THRESHOLD
“- ...We want to create a unique place at the intersections of California and Polk Street - a place where they can explore our vibrant merchants, celebrate our neighborhood’s unique history, and where they can safely walk and access transit...”
- Drew McDaniel (Polk Corridor Community Board)
The design vision for the Polk Plaza is to create a local campus like setting characterized by a focus on pedestrian safety by the marking of this intersection as territory to create a remarked change in the patterns of movement both by vehicles and by other personal transport modalities. The creation of a figural “living room” for the Polk Corridor is central to the mission of Polk Plaza. By slowing traffic and creating a heightened awareness of passage, it is designed as a place that prioritizes people arriving, gathering for departure, or just passing through on foot as they explore the corridor’s diverse activities both north and south along Polk Street.

The main thrust is to carry forward and take advantage of the single lane of East bound traffic created by the Van Ness turn around station to create a gateway transit exchange point at this more centrally & neighborhood focused Polk Street Intersection. Here a thinner middle platform with a smaller more cable car inspired canopy takes the unused vehicle lane beside the East flowing track, while bulb outs on the opposite side of the street complete the narrowing of the street, helping slow traffic and shorten crossings while still allowing the two lanes of vehicular traffic to move in the Westerly direction.
Sidewalks would be widened into the intersection to match the south east corner to allow more space for seating, plantings, signage or bosking areas. The widened sidewalks would be programed locally for street performances and musicians to occupy. and the entire intersection extending in all directions would have identifying features that can be perceived from people arriving from the three uphill directions as well as fro the south on Polk. Conceptually the new Polk Plaza is identified at three scales - the neighborhood, the intersection, and the Cable Car station point itself, with graphics and information distributed to be perceived at these different time frames each with its own particular scale of interaction information, and activation.
At the urban scale the concept is to create a clear sense of arrival and place at the intersection that can be perceived not only when at this new Gateway to the Polk Corridor but also in approaching it from the transit path ways (particularly up hill) that will be instrumental to bringing people from the rest of the city to this new nodal locus. Coming down Polk Street, down from Van Ness, or more dramatically from Nob Hill heights - the Plaza Design should be clearly recognizable as differentiated in speed and density of circulation. The idea is to allow the time for a recognition of arrival and an awareness or threshold.
Polk Plaza will not only increase the identity of Polk Street Cable Car Stop, and the ground surface around it, - but will also create places for waiting, music performance, gathering and resting. The importance of color and strong contrast is used to create a strong impression of this threshold or Gate-Way condition, thus allowing faster moving transports, personal modal or vehicular modalities to be dramatically slowed and awakened to the presence of the “Crossing” as an intersection of community-oriented activities and a pedestrian prioritized environment.
Bulb outs are added to three more corners to complete the four corner quadrangle of shorter wider crosswalks. These wider sidewalks will allow for planting and benches and improved directional and commercial, district specific signage.
• LANE WIDE BOARDING PLATFORM (East-Bound) WITH SHADE SHELTER
• PEDESTRIAN REFUGE AT CROSSING TO BULB OUTS ON WEST SIDE
• DIFFERENTIATED PAVING ZONE PLAZA AND CROSSWALKS
• LIGHTED BOLLARDS @ EDGES
• NEW PEDESTRIAN POLE LIGHTS AND CANOPY MOUNTED FIXTURES
• FURNISHINGS - SPECIAL STREET BENCHES
• PLANTING, RAIN GARDENS ON BULB-OUTS AND NEW STREET TREES
• MURALS AND INTERPRETIVE SIGNAGE AT EMBARK POINTS
• ONE LESS LANE EAST BOUND – (FROM 2 TO 1 AT VAN NESS)
• TOUR BUS LOADING ZONE / OFF-CYCLE MARKINGS
• GATEWAY TO POLK CORRIDOR NEIGHBORHOODS
• WAY-FINDING SIGNAGE TO THE POLK CORRIDOR AND HISTORIC SITES
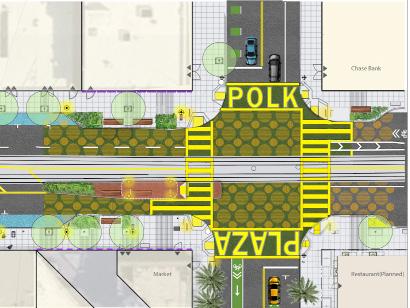
VIEW 1 - FROM CABLE CAR ON CALIFORNIA ST. (LOOKING WEST): VIEW OF POLK PLAZA
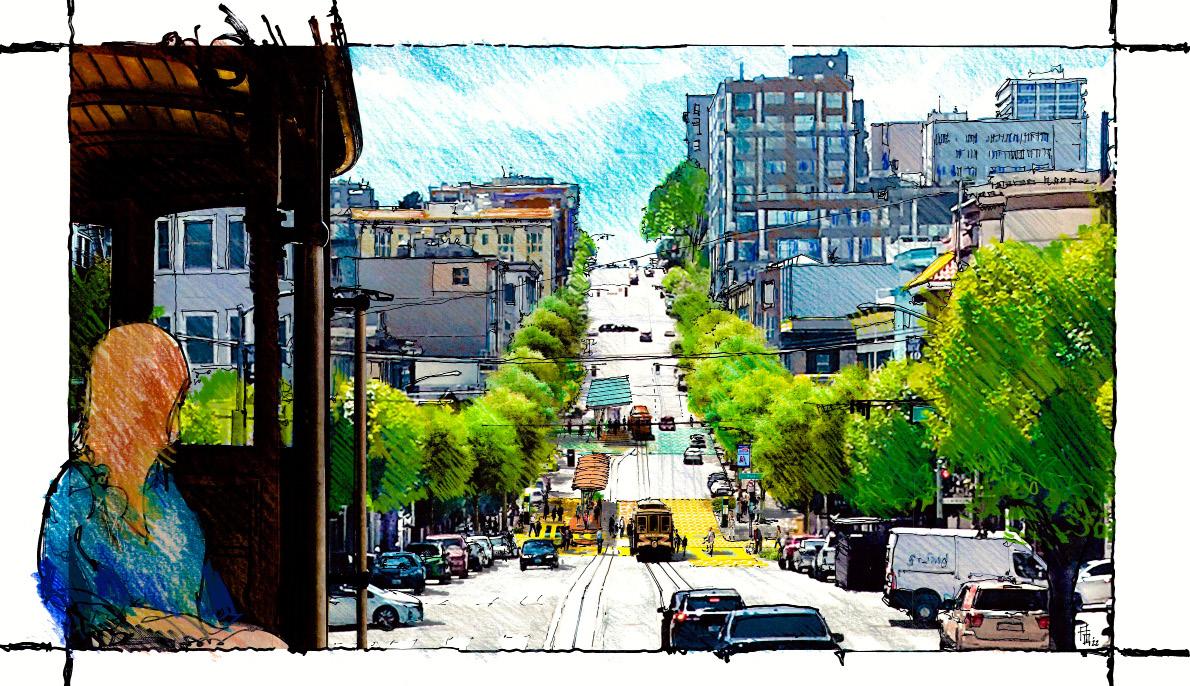
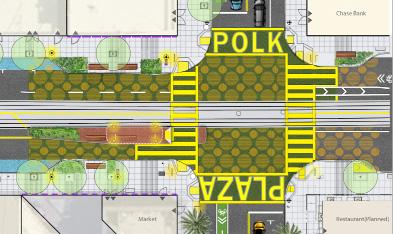
Polk Plaza will not only increase the identity of Polk Street Cable Car Stop, but also create places for waiting, music performance, gathering and resting. The importance of color and strong contrast is used to create a strong impression of threshold and to allow faster moving transports, personal modal or vehicular to be dramatically slowed and awakened to the presence of the “Crossing as an intersection and community oriented pedestrian prioritized environment.
The Plaza is the border between Polk Corridor South extending to Civic Center and City Hall and Northwards to The historic Aquatic Cove. Color and an increased density of activity and transit crossings define this new arrival point from the downtown core at the western most stop of the California line before its terminus at Van Ness Boulevard.
Bulb outs are added to three more corners to complete the four corner quadrangle of shorter wider crosswalks. These wider sidewalks can be actively programmed with provide respite with lush plantings and non sleep-able benches.
Traffic Calming is prioritized with the shelter creating a single lane to east bound traffic decreasing speed and allowing bike and other modal transport to cross safely along Polk Street north south directions - Left turns will not be allowed and the forced right at Van Ness will allow flows to be controlled before this intersection while west bound traffic will be early warned of the change in pace as they approach the outlet onto the higher volume collectors to the West.
Here the pedestrian is the welcome participant encouraged to linger and get their bearings, while the Car is the “guest” allowed to pass through slowly and with textured paving to enhance speed awareness and help define this calm 15 MPH zone.
PEDESTRIAN IMPROVEMENTS:
• IMPROVED WIDER CROSSWALK LADDERS AND IDENTITY
• BENCH STREET FURNISHINGS ON BULB-OUTS AND BESIDE PLANTINGS
• LANE WIDE CABLE CAR STOP SHELTER RESTRICTS FLOW TO EAST
• PATTERN AT ENTIRE INTERSECTION DIFFERENTIATED FROM VAN NESS
• MURALS ON BUILDINGS WHERE POSSIBLE WITH HISTORIC NARRATIVES
• CLOSE PROXIMITY TO TOUR BUS LOADING ZONE
• SHORTER CROSSINGS AT BOTH WEST AND EAST BOARDING AREAS
• CENTER STREET REFUGE AT WEST LANDING
• TREE CANOPY MAXIMIZED FOR SHADE AND TRAFFIC CALMING
KEY PLAN
“There needs to be a central orientation point for visitors to the Polk Corridor to get their bearings ... to feel a sense of arrival.
... every day, I see tourist from hotels in the area looking for the boarding platform for the cable car ... they wander around with nothing to take a picture of - there is nothing that recognizes : they are already here ... ”
- Workshop Participant (Cable Car Vision Plan)
VIEW

Polk Street’s proximity to the larger Van Ness Rapid Transit corridor is a great asset to this well transit-served north/south pedestrian scale street. California Street makes a well defined border between South Polk and North Polk extending from the bay to downtown civic center. Unlike the larger shelter at Van Ness - The Cable Car shelter at this smaller “community connector” - is not as large. At Polk Plaza it would be more of a Gateway station focused towards arrivals and departures from the Polk Corridor as opposed to a stop along a larger and more commuter focused system that connects at the Cable Car line’s actual end at Van Ness Boulevard, where these connections draw larger flow at peak transit hours.
At Polk Plaza Station the predominantly pedestrian, slower scaled travel, favors local buses, bikes and electrified personal modalities. Here the larger rush hour transit traffic and surge ridership of the Van Ness corridor steps down - from vehicular, to a more quiet and pedestrian friendly traffic pattern where bars, restaurants and small heritage merchants dominate the street scape and daily rhythm of street life.
Here at this East/West threshold, The California Cable Car is the dominant transportation infrastructure, and its presence is, at the Polk intersection, enhanced by a smaller shelter to allow tourist busses to discharge passengers into the area for shopping and for the return journey to the downtown core, China Town neighborhoods, and to the city’s periphery along the Cable car line where they will be picked up again at days end. - Or the reverse may be true, as folks arrive here from the cable car down over the hill from the East Embarcadero start, to arrive in the historic Polk Corridor nexus of shopping and dining to be then picked up and returned to hotels or points north of this neighborhood - or from Civic center to which they walk along the pedestrian orientated Polk Street.
The signage at the transit stop and bulbed sidewalks support this new orientation allowing a shorter transect of the decreased street while allowing ample space for interpretive signs to tell the story of the historic neighborhood while introducing visitors to the Polk corridor street Medallion program, and other way finding and narrative signage, all of which further connect the adjoining neighborhoods, that are easily reached from this central arrival point.
The vision for Polk Plaza is to promote this new place as the “Slow Transit“ center for the surrounding neighborhoods: Particularly on a local levelThat is efficient and experience based, not fast, or high speed. A system still connected to the busy more vehicularized Van Ness transit corridor, but more locally scaled, and at the more intimate scale of the Classic Cable Car experience. The focus here is on pedestrian familiarity and rates of travel to slow movement. Here personal modality transit on foot, scooters, bicycles, electric scooters, or assisted bicycles & skateboards are the main density of passing wheeled traffic. Cars are here only as they are moving from Van Ness into the quieter streets, or leaving these community scaled roads towards the collecting streets like Van Ness or Franklin to leave the neighborhood character of this area behind.
• DISTINCTLY LOCAL TRANSIT STOP.
• MORE INTIMATE SHELTER - IN THE “CALIFORNIA CABLE-CAR” FAMILY.
• WOOD & HISTORIC CABLE CAR REFERENCE
• PLANTED PEDESTRIAN PLATFORM ISLAND ON “IN-BOUND” ROUTE
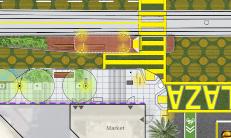
• DIFFERENTIATED PAVING ON PLATFORM
• LIGHTED BOLLARDS WITH WARM NIGHT PRESENCE
• LIGHTING PEDESTRIAN HEIGHT AND CANOPY MOUNTED FIXTURES
• ON PLATFORM WOOD FURNISHINGS / CABLE CAR DETAILS
• PLANTING ON PLATFORM TOWARDS WEDGE TRAFFIC EDGE
• HISTORIC INTERPRETIVE SIGNAGE TELLING CABLE CAR WEST LINE STORY
• DAY USE - (COMMUTE OFF-CYCLE) TOUR BUS LOADING ZONE
• GATEWAY IDENTITY TO POLK CORRIDOR NEIGHBORHOODS
• WAY-FINDING TO THE POLK CORRIDOR MERCHANTS AND HISTORIC SITES
VIEW 2 - INTERSECTION VIEW OF POLK PLAZA

CALIFORNIA CABLE CAR TURN-AROUND