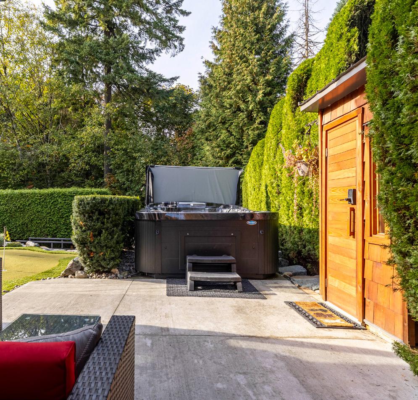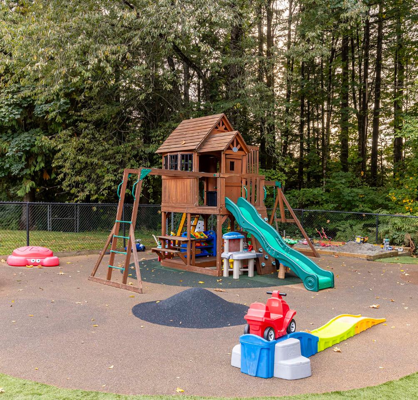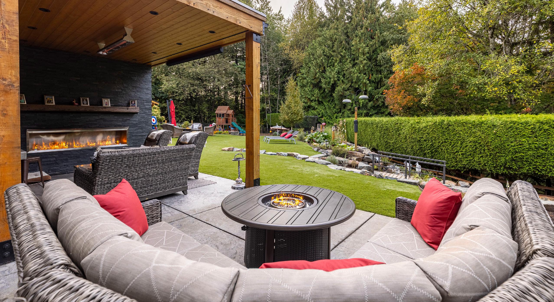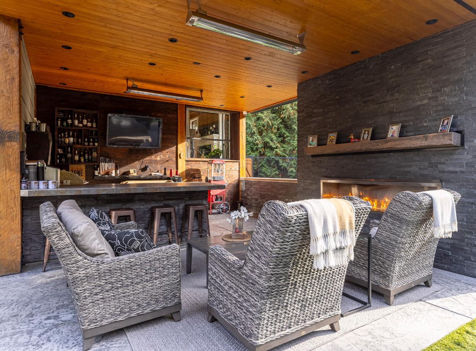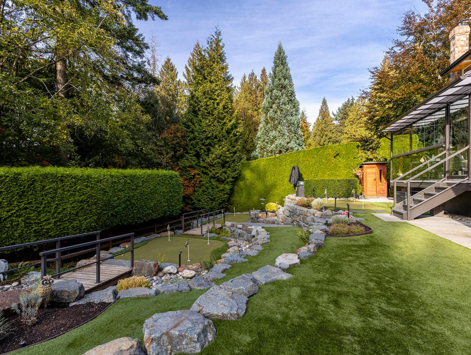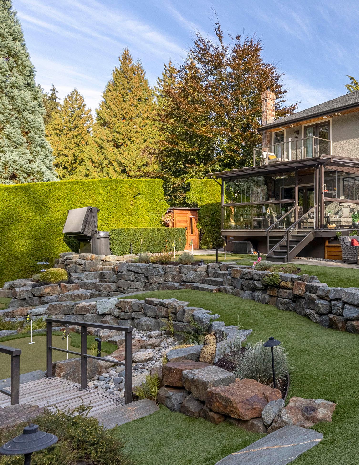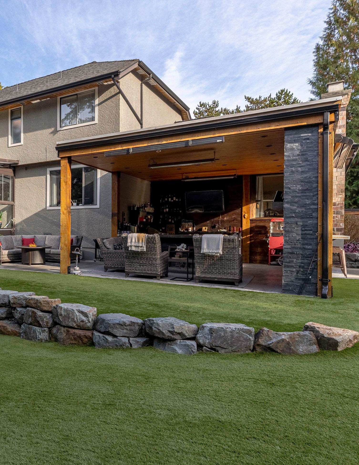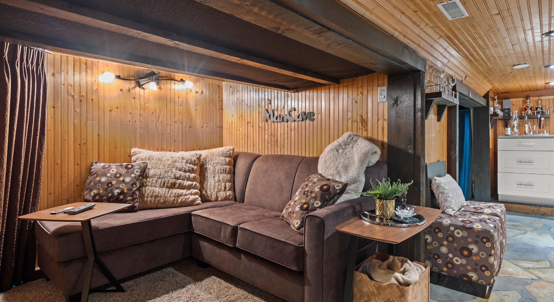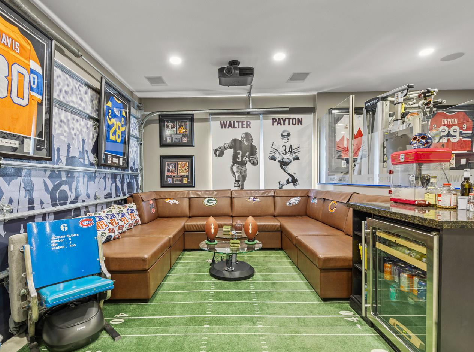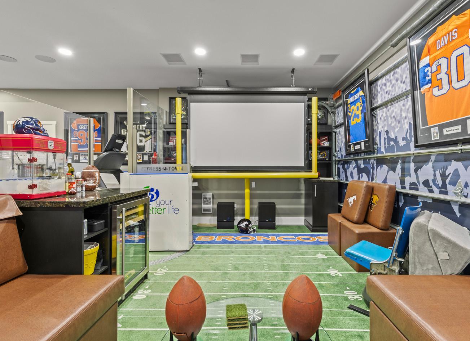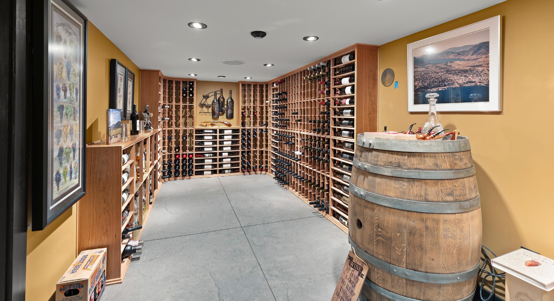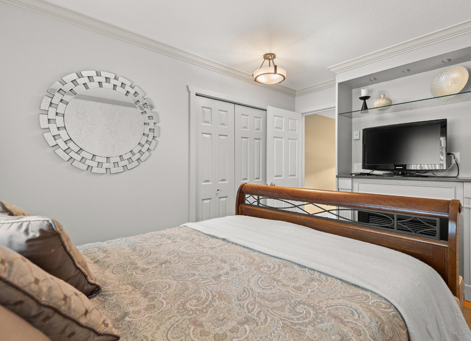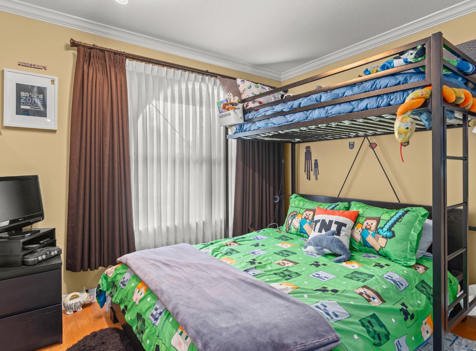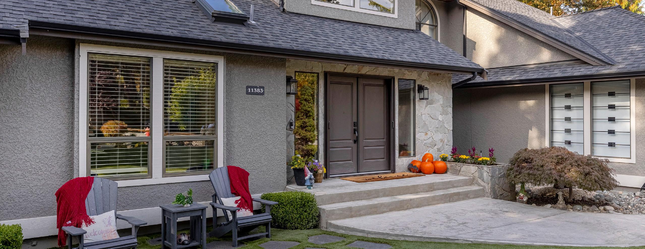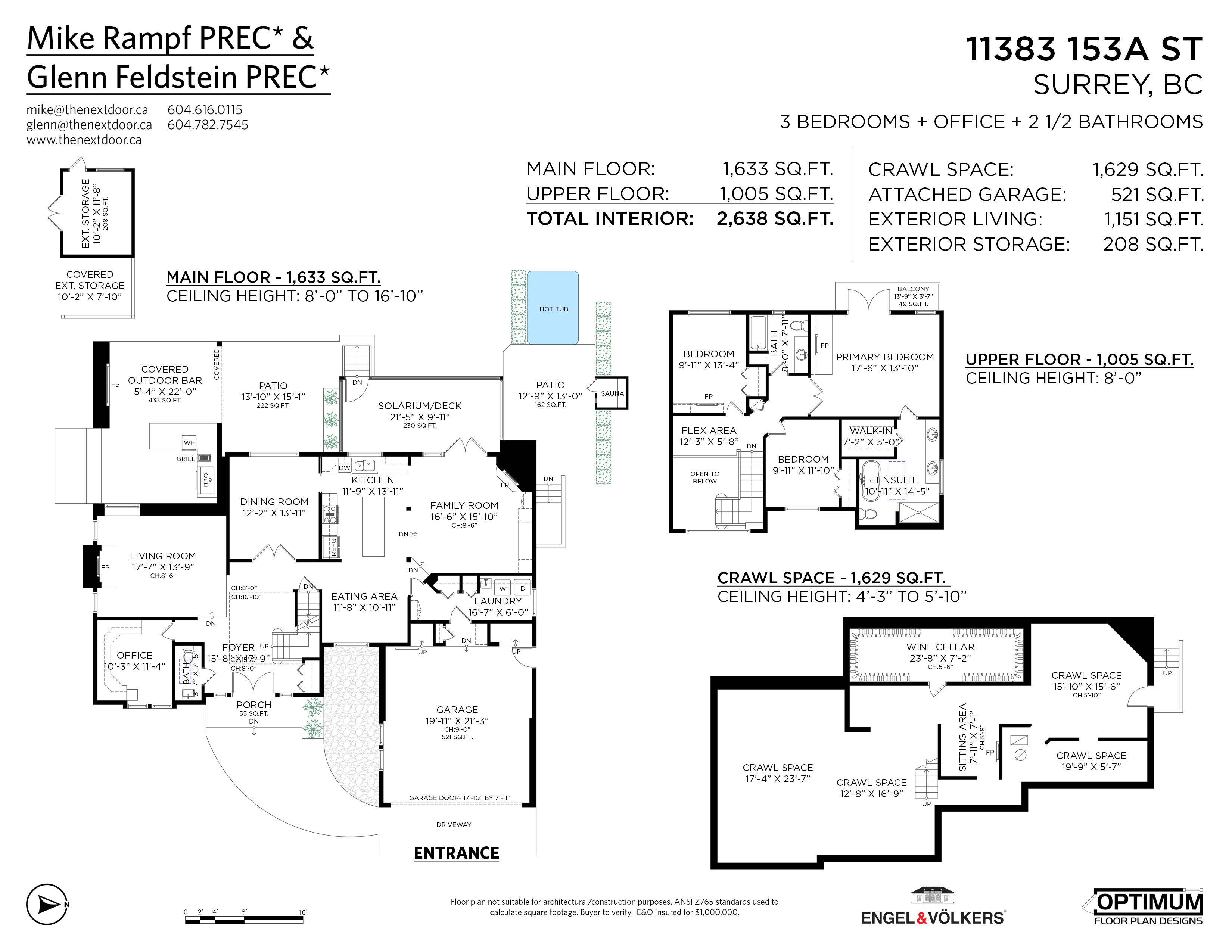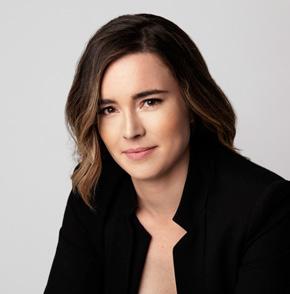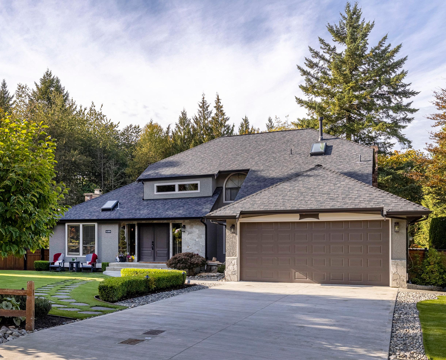
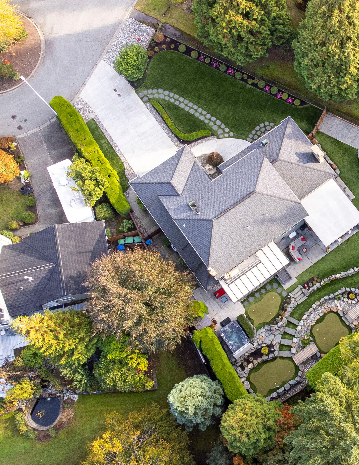
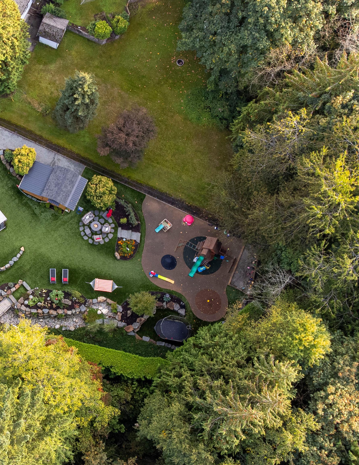
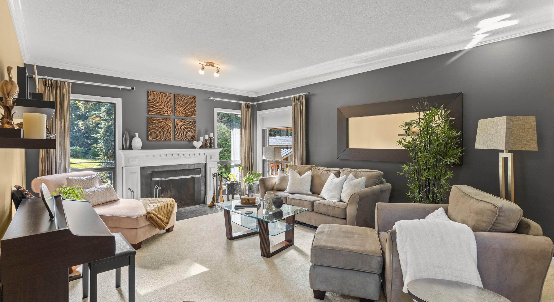
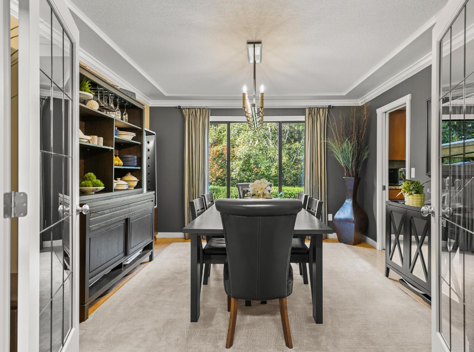

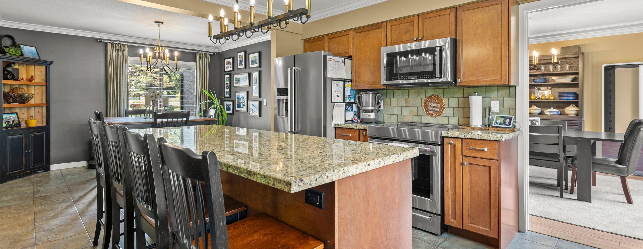
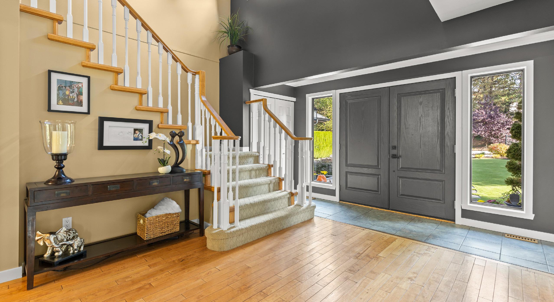
Designed for Connection, Comfort & Fun
11383 153A STREET | SURREY, BC
Listing Price: 2,638 ft.²
Living Area:
$2,750,000
Bedrooms: 3 2 full, 1 half
Lot Size:
Bathrooms: Double Car Garage - Large Driveway Parking: 26,535 ft.²
Taxes: Fraser Heights
$7,625.75 (2025)
The Home
Whether hosting friends, raising a family or welcoming grandchildren, this home is designed for people who love to gather and live life to the fullest. This beautifully maintained, fully updated family home offers the perfect balance of comfort, entertainment, and everyday function. Designed for connection and versatility, the main level includes a soundproof office ideal for remote work, formal living and dining areas and an open-concept kitchen and family room with air conditioning that seamlessly connects to a bright, heated year-round solarium with glass windows that open completely to the outdoors.
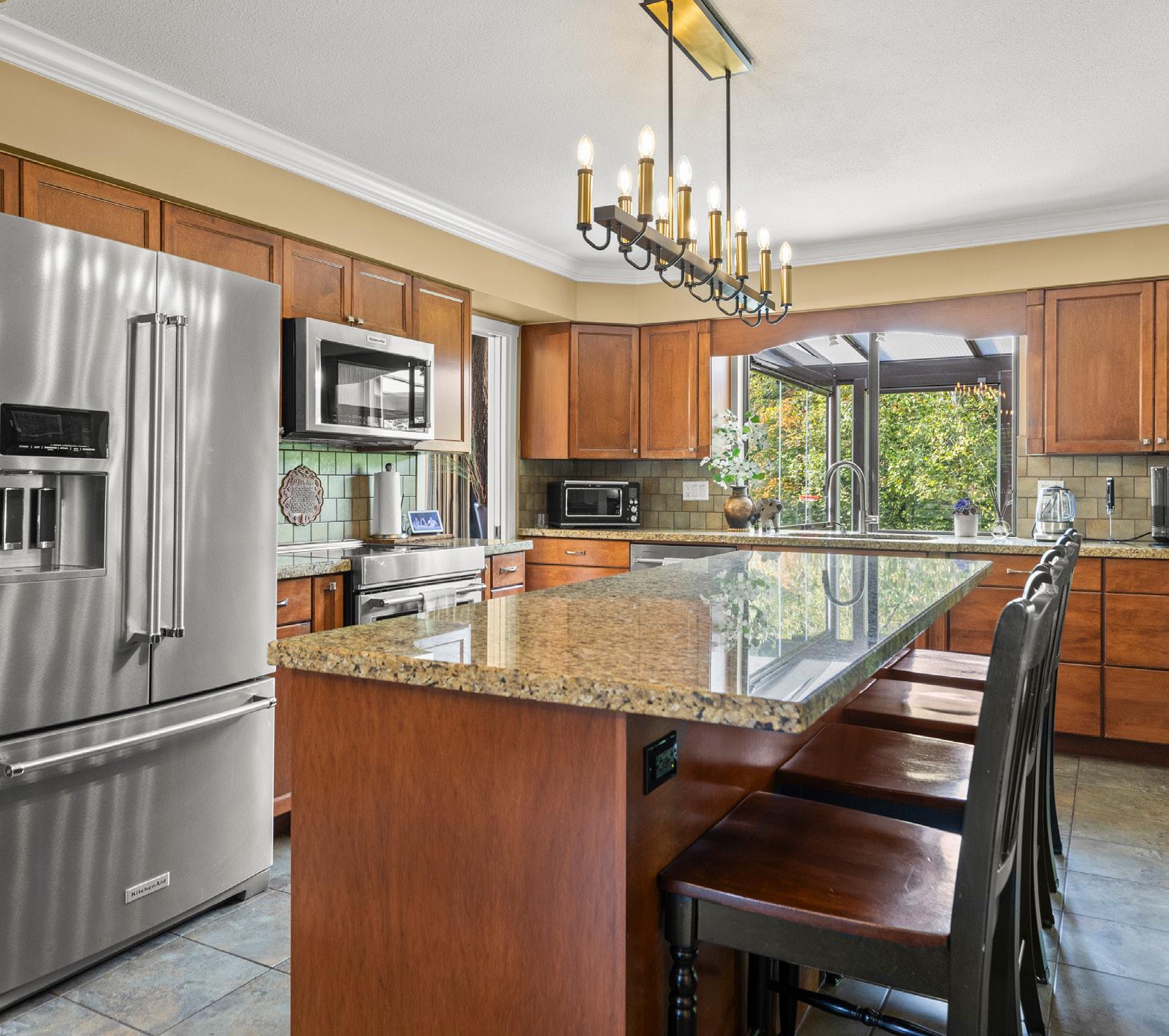
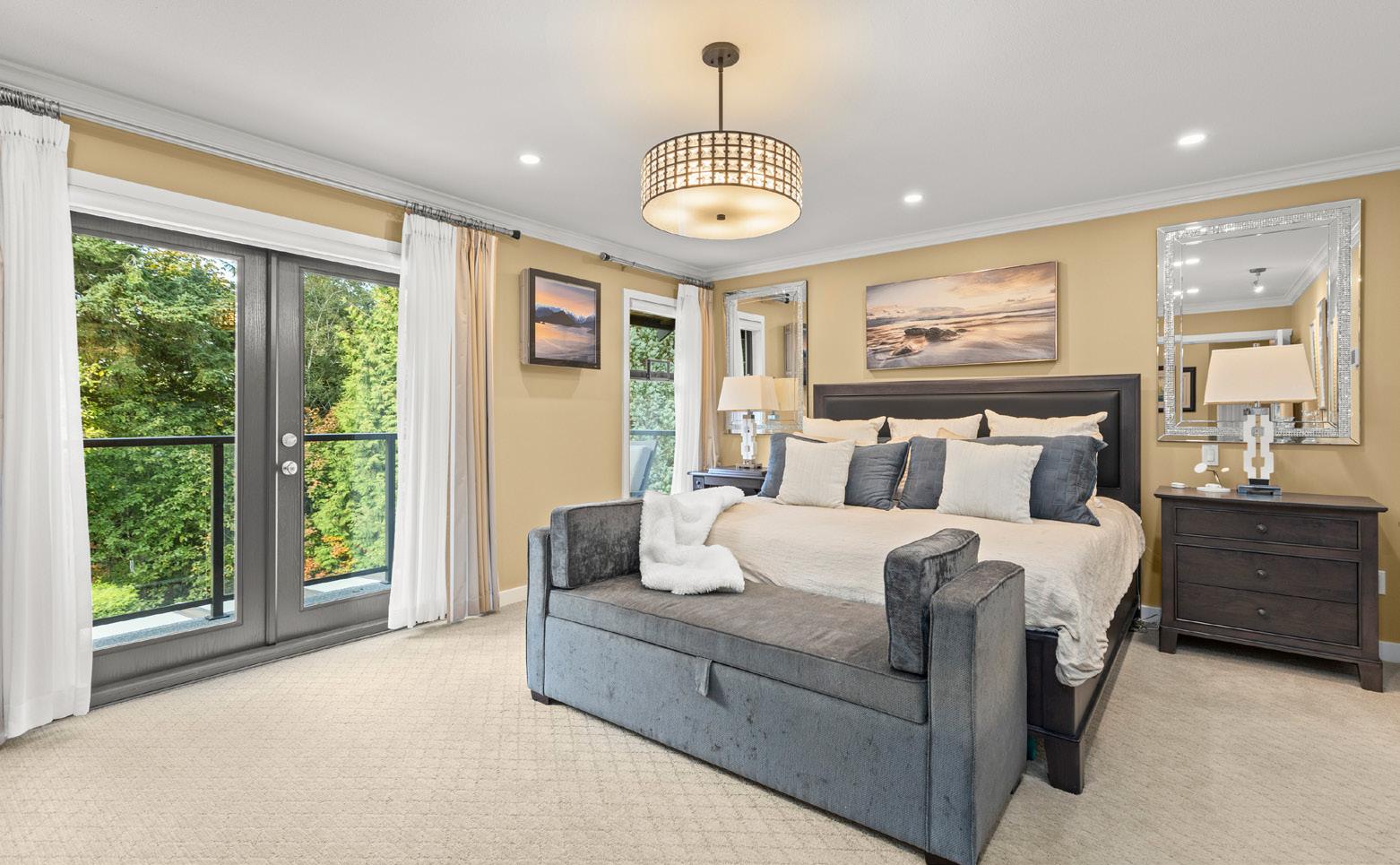
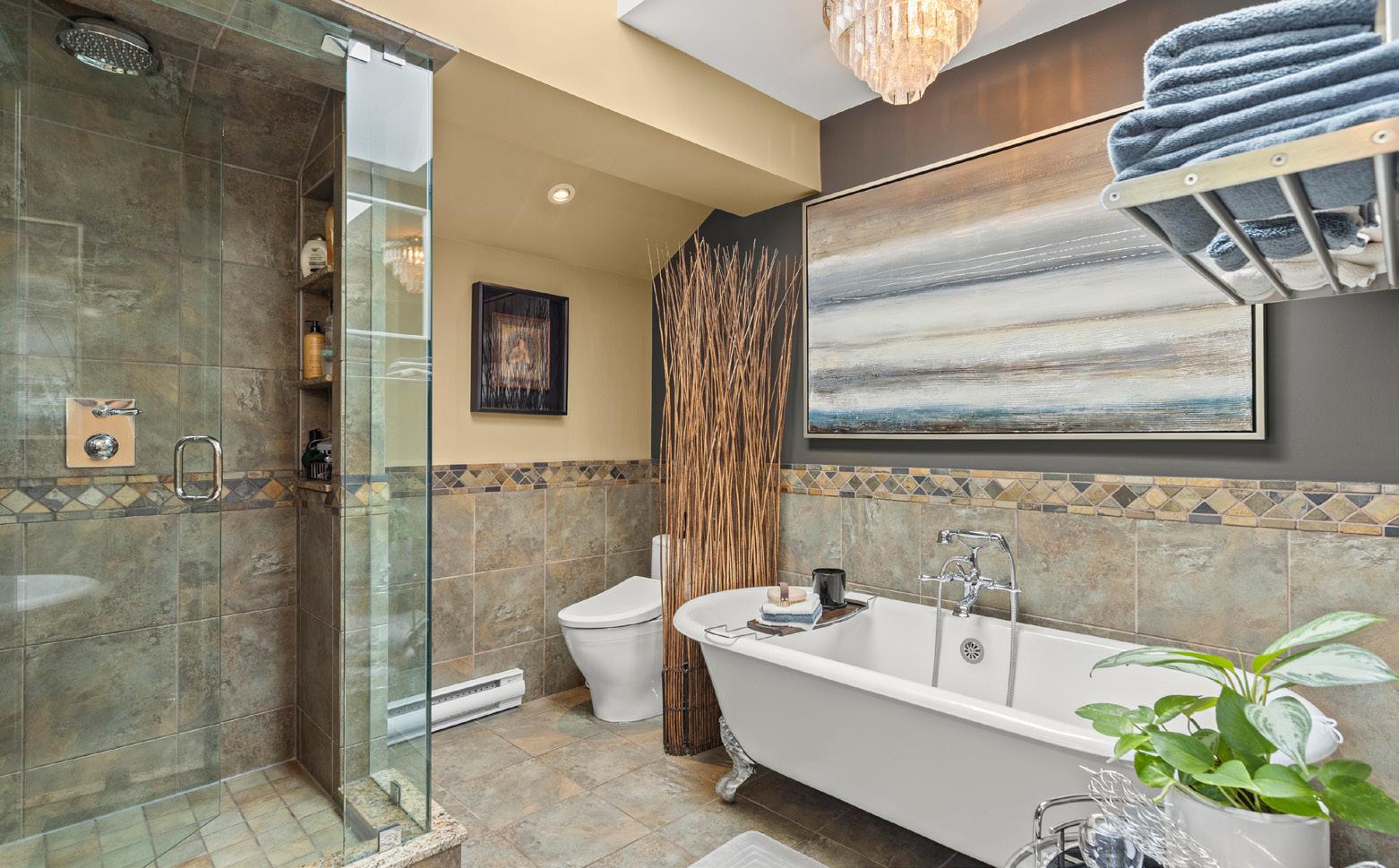
Upgrades
2007
• Built-in vacuum
2008
• Roof by Penfolds (30-year roof, cleaned and moss-treated annually)
2009
• Soundproof office completed with built-in speakers, woofer, and TV setup for podcasts/ interviews
2014
Garage fridge – February
• Chest freezer – August
2015
• Upright freezer – February
2017
• Hot water tank
• Bedroom A/C - May
• Wine compressor - May
2018
• BBQ – June
• Hot tub (with cover and lift) – June
2020
• Garburator – September
2021
House heat pump
• Bedroom fireplace – October
2023
• Stove, fridge, microwave, and dishwasher –January
2024
• Security cameras/ system installed Washer and dryer – November
2025
• New driveway, sidewalk, and rear slab
• Basement fireplace – June
• Upstairs bathroom toilet – June
• Bidet – June
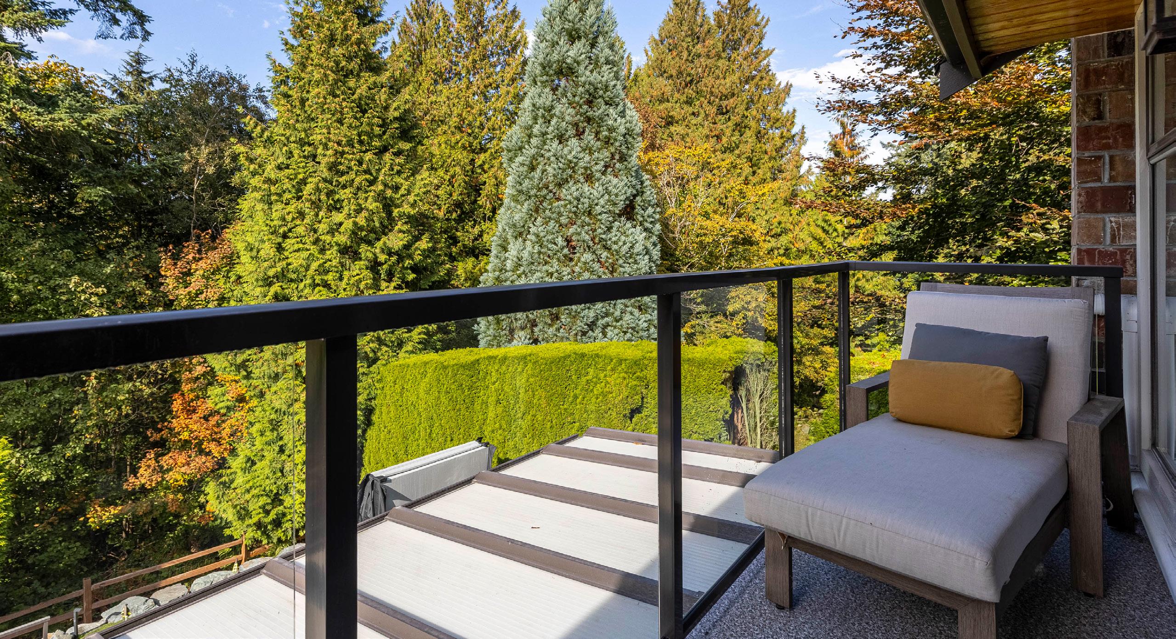
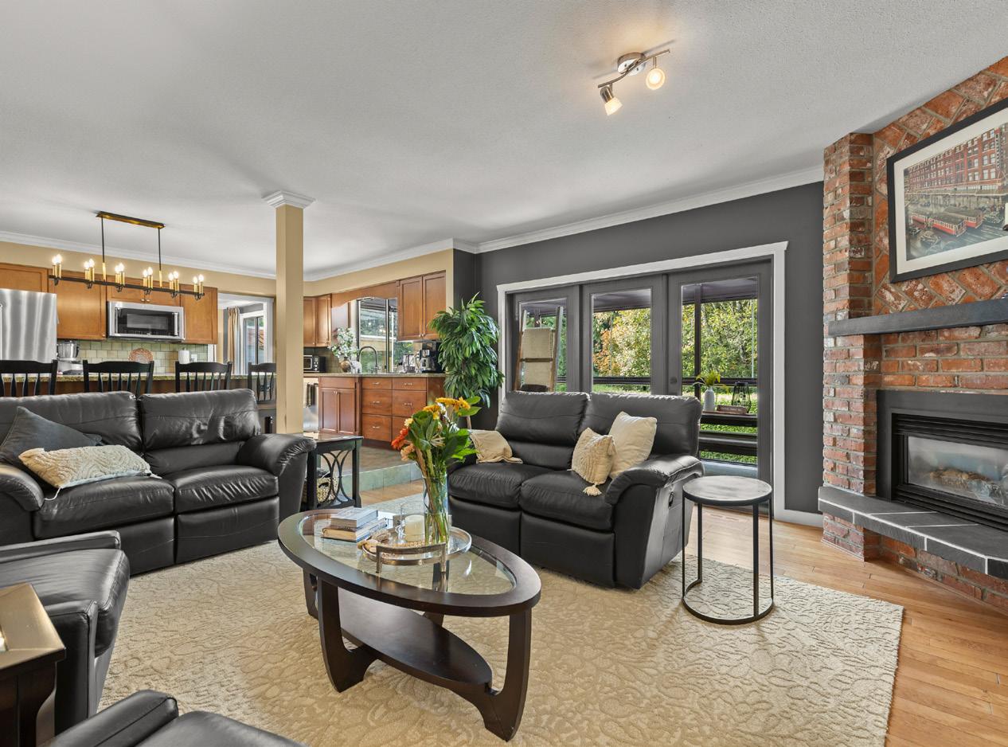
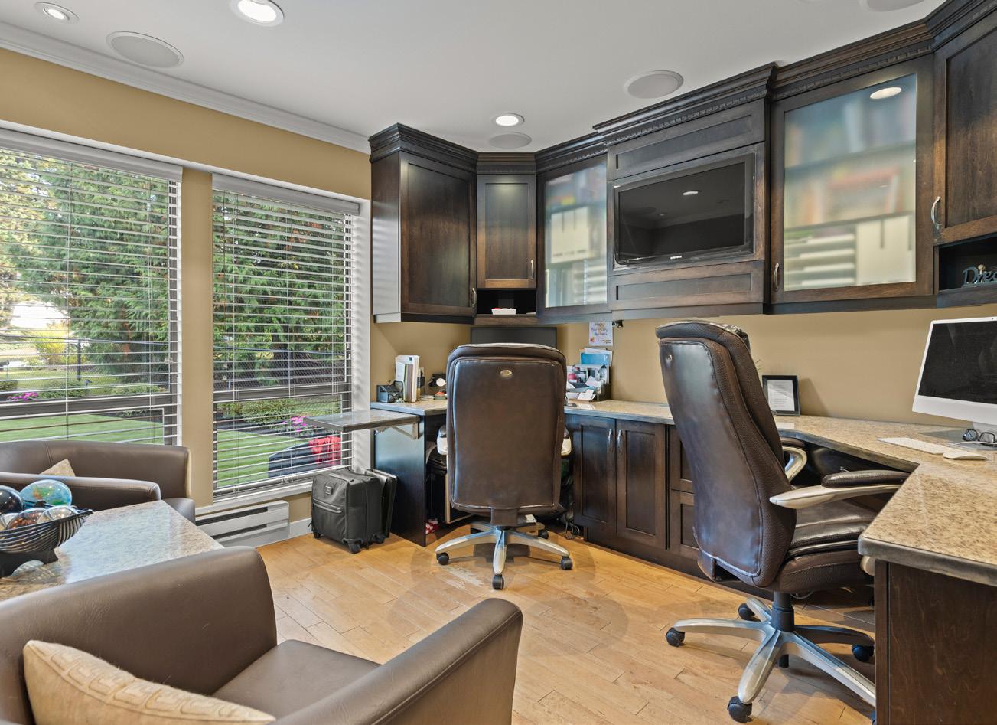

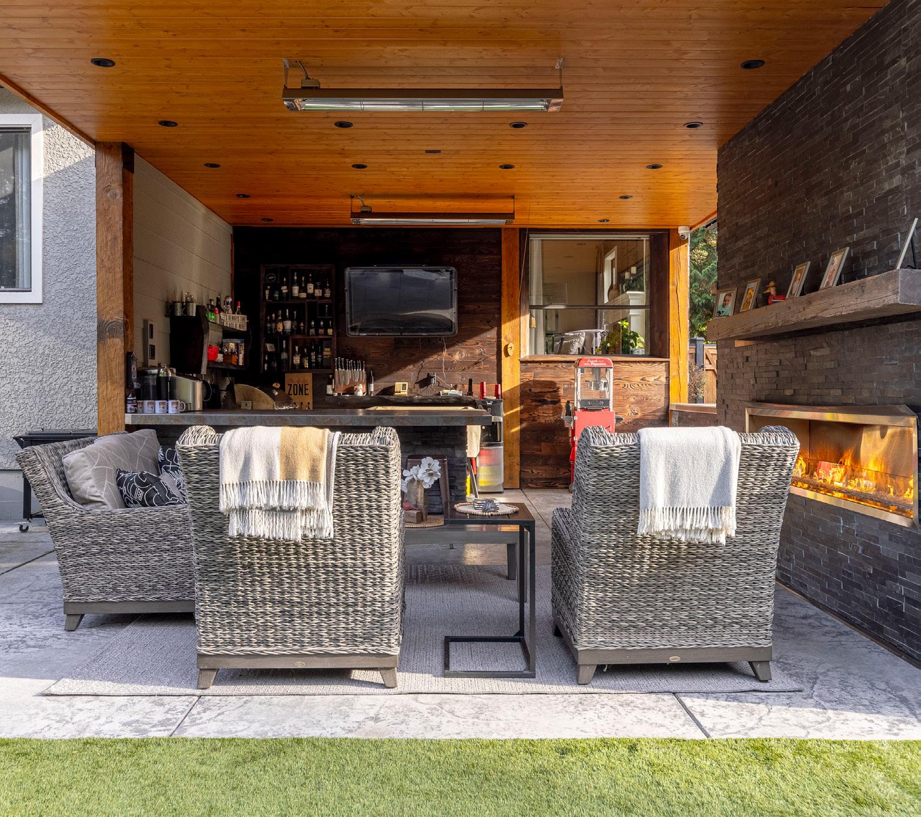
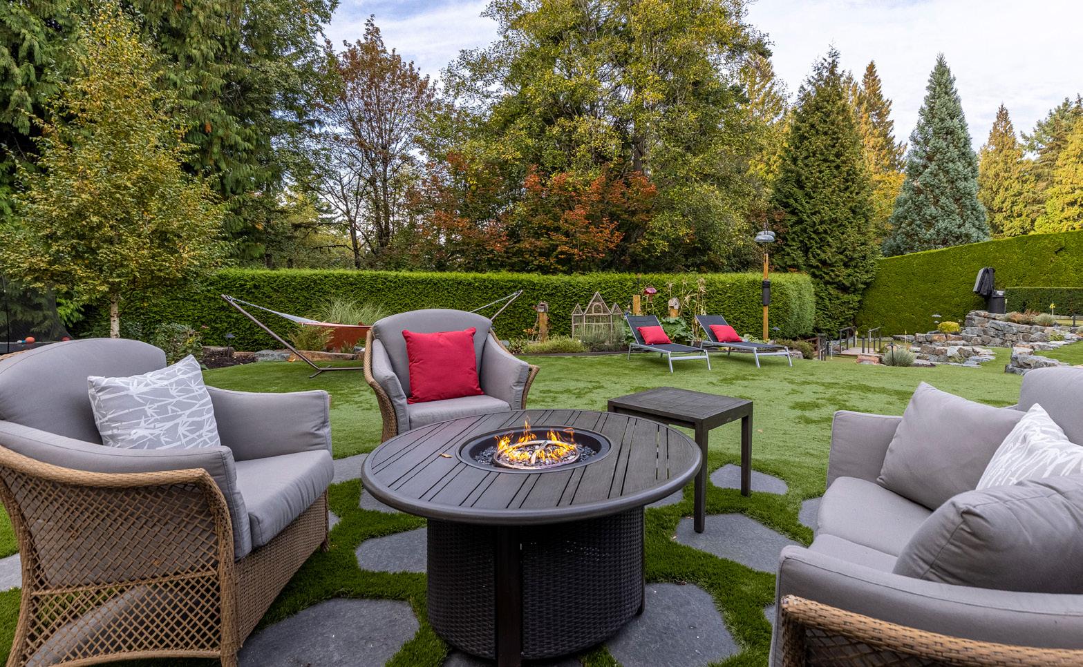

Further Upgrades
• Full yard redevelopment (Rock landscaping, fencing, turf, plants, heated shed, BBQ space with Cactus Club heater, plumbed fire pits and BBQ area)
• Glassed-in deck (Lumon/German engineered)
• Garbage area with sliding door
• Insulated/AC-cooled wine cellar and sitting area with rock-path theming
Garage build (sound system, flooring, theming)
• Outdoor sauna with wiring and panel upgrade (home has 200-amp service)
• Hard-wired Wi-Fi throughout home and yard
High-end wall cabinetry in TV room, primary bedroom, and guest room
