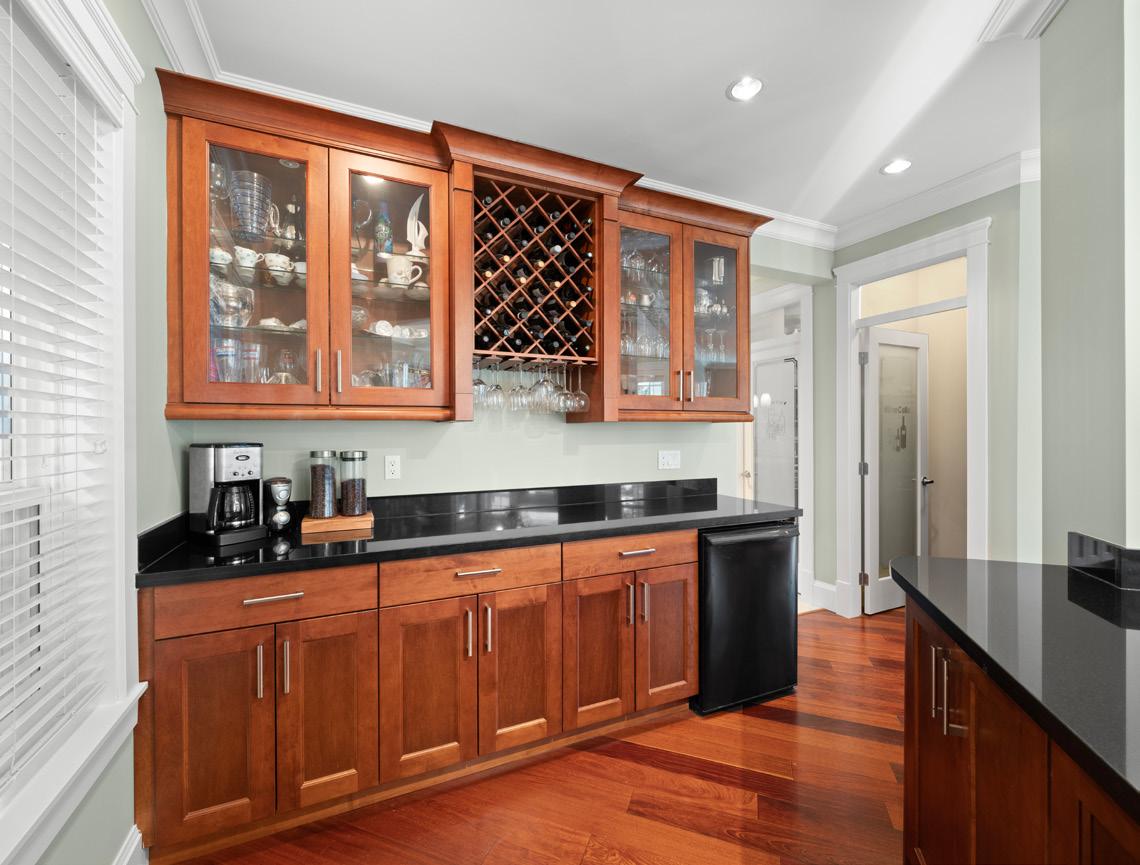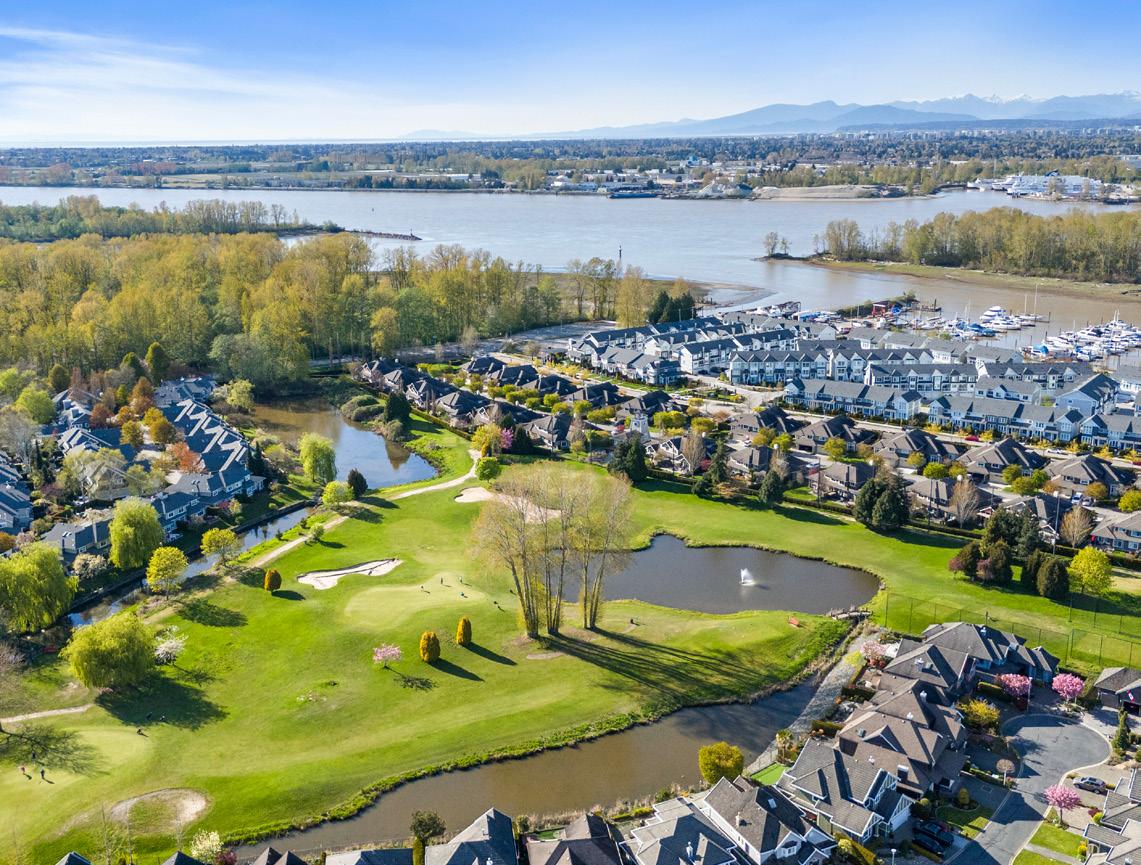







Curved Staircase, Koi Pond, Wine Room. Yes,
5819 COVE REACH ROAD | DELTA, BC
A premier residence in coveted “Southampton Estates,” this 3945 sq.ft. Executive home sits on an oversized 8138sf corner lot fronting the Links at Hampton Cove (Golf). Impeccably maintained by the original owners, this timeless home welcomes with a grand curved staircase, coffered over-height ceilings, rich millwork, hardwood floors,3 gas fireplaces & sunlit interiors throughout. The upper level offers 4 spacious bedrooms, a large open rec room, laundry, and a luxurious primary retreat with vaulted ceilings, a walk-in closet, a spa-inspired ensuite & golf course views. The main level features a formal & informal living room/dining room, executive office,2pc bath & an open-concept chef’s kitchen with a walk-in pantry + wine room. The resortstyle yard boasts 2 patios, a koi pond, a hot tub, a gas Fireplace, landscape lighting, irrigation & total privacy. This property is a




























4 Bed 4 Ba th
GROSS INTERNAL AREA
MAIN FLOOR: 1,978 sq ft
UPPER LEVEL: 1,967 sq.ft
TOTAL: 3,945 sq.ft
EXCLUDED AREAS
PORCH: 258 sq.ft
GARAGE: 392 sq.ft
PATIO: 1447 sq ft
STORAGE: 85 sq.ft

MAIN FLOOR
CEILING: 8'9" - 18'9"
vides a repres dver tising and



Disclaimer: The floor plan provides a representa tion of the functionality using approxima te measurement and is not mean its size and detail is to be used as adver tising and demonstra tion only and may not be to scale This is not meant to be for const

Sanitary Sewer, Storm Sewer, Water
2 Storey City/Municipal Frame - Wood Fibre Cement Board, Stone, Wood
Natural Gas, Radiant Natural Gas Fenced Yard, Patio(s)
Tile - Concrete
Garden, In Suite Laundry, Storage, Swirlpool/Hot Tub
Garage; Double Hardwood, Other, Tile
Golf Course Dev., Golf Course Nearby, Marina Nearby, Private Yard, Recreation Nearby, Shopping Nearby ClthWsh/Dryr/Frdg/Stve/DW, Drapes/Window Coverings, Fireplace Insert, Free Stand F/P or Wdstove, Garage Door Opener, Hot Tub Spa/Swirlpool, Pantry, Sprinkler - Inground, Storage Shed
A premier residence in coveted ""Southampton Estates"",this 3945 sq.ft. executive home sits on an oversized 8138sf corner lot fronting the Links at Hampton Cove(Golf). Impeccably maintained by the original owners, this timeless home welcomes w/ a grand curved staircase, coffered over height ceilings, rich millwork, hardwood flrs,3 gas fireplaces & sunlit interiors throughout. Upper level offers 4 spacious bdrms, large open rec rm, laundry, and a luxurious primary retreat w/ vaulted clgs, wic,spa-inspired ensuite & golf course views. Main lvl features formal&informal lvgrm/dinrm,executive office,2pc bath & an open-concept chef's kitch w/
yard boasts 2 patios,koi pond,hot tub,gas FP,landscape lighting, irrigation & total privacy. This property is a must-see
Concrete Slab 04/22/2025 03:34

TAYLOR BROWN

