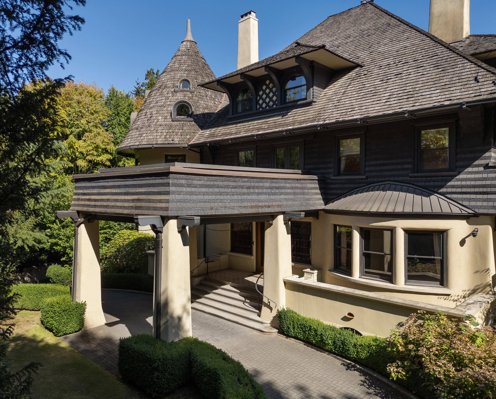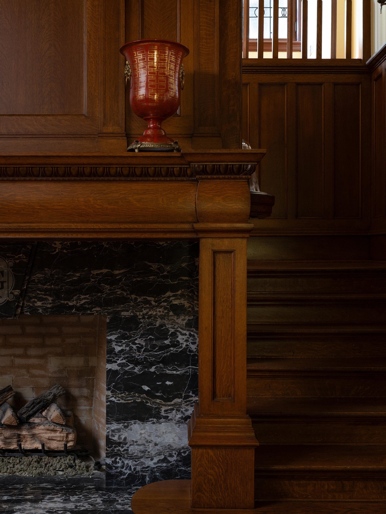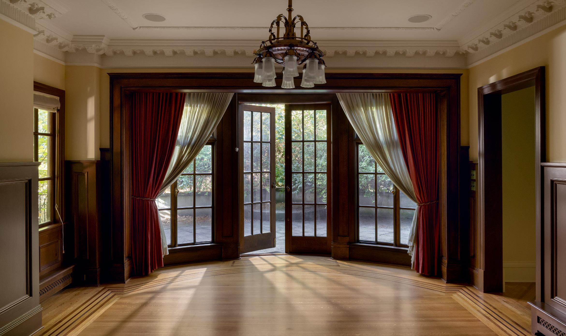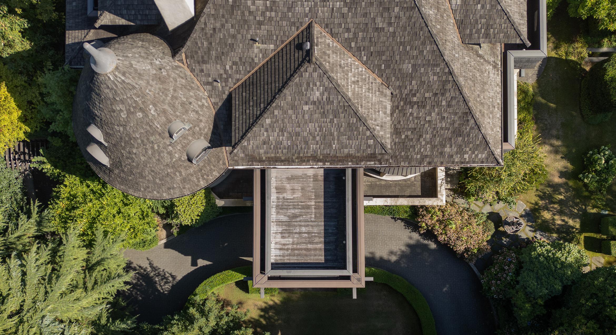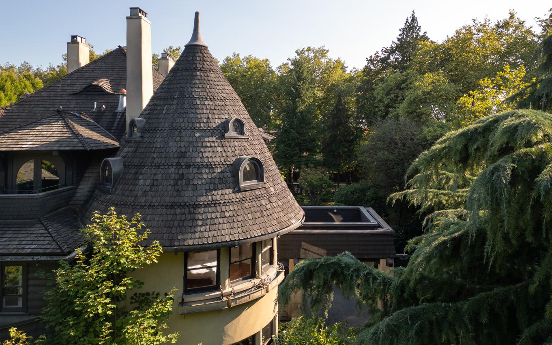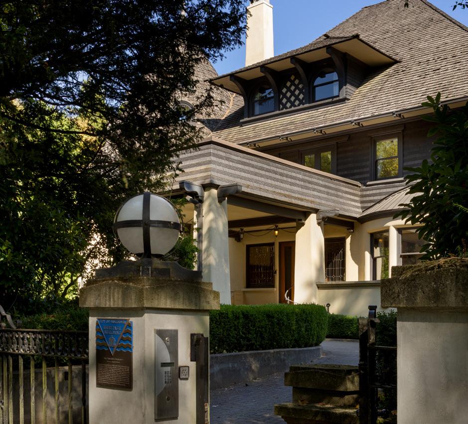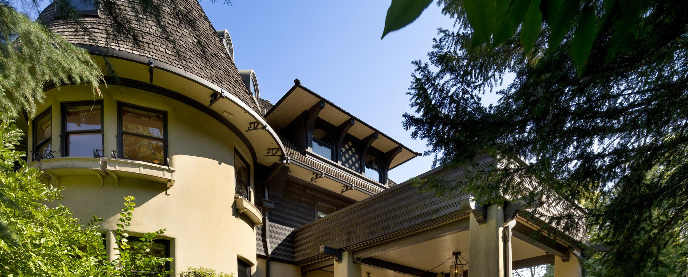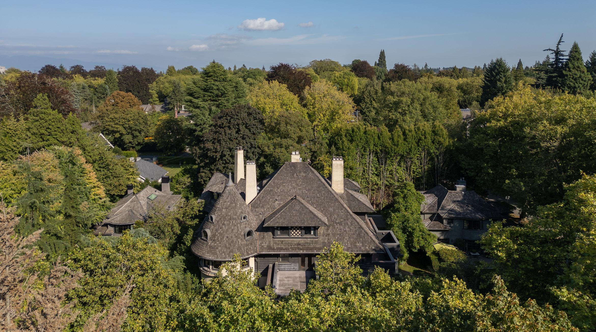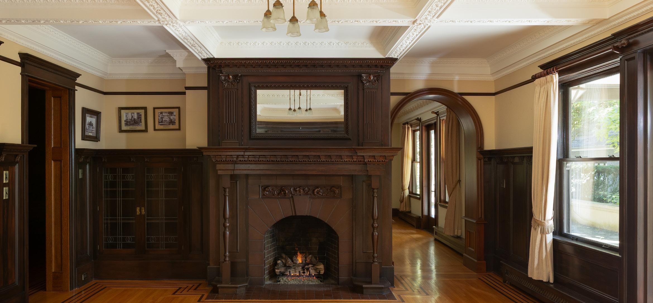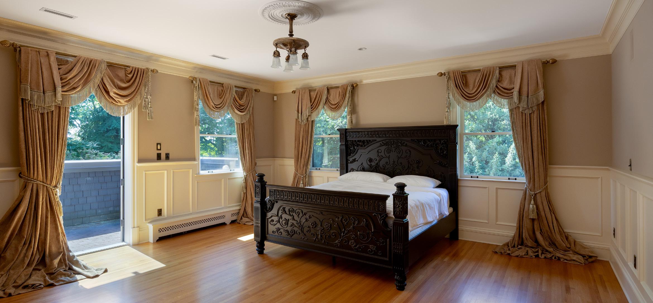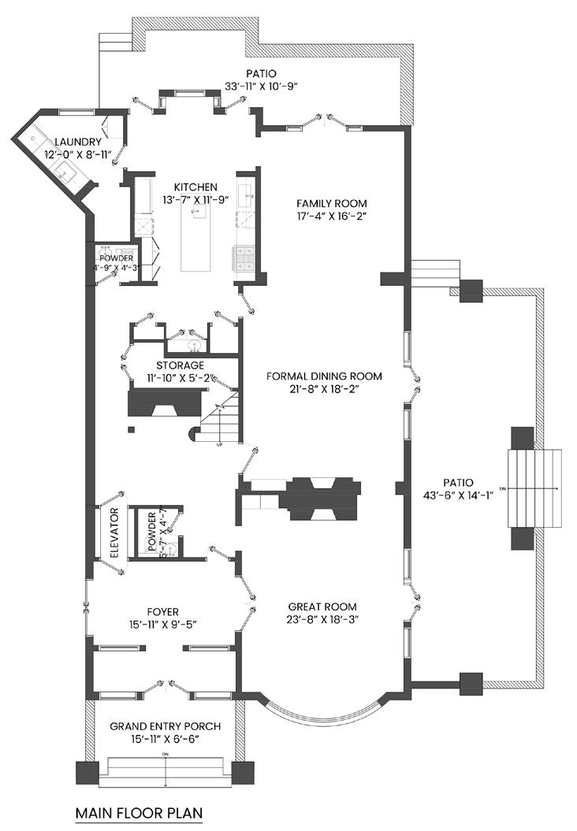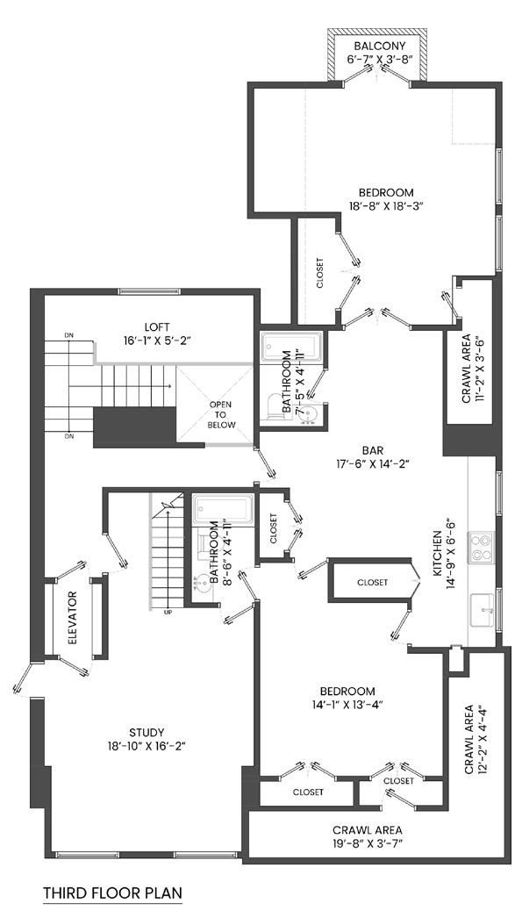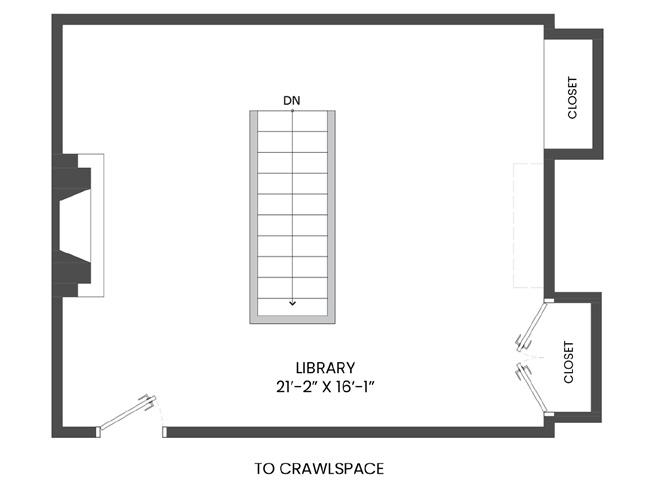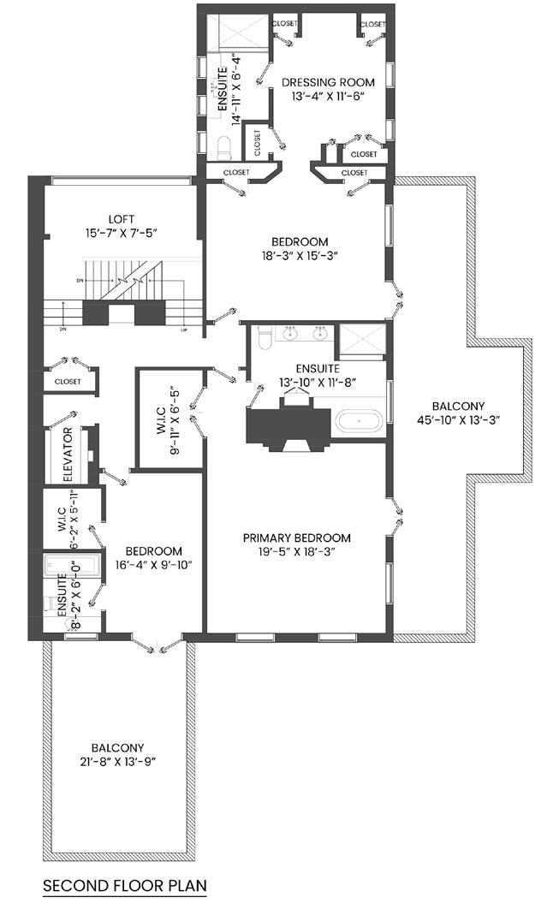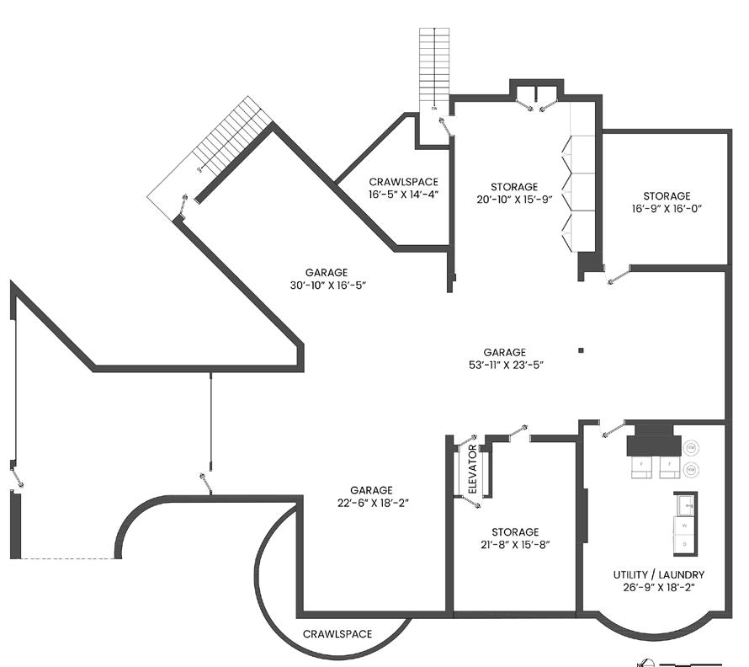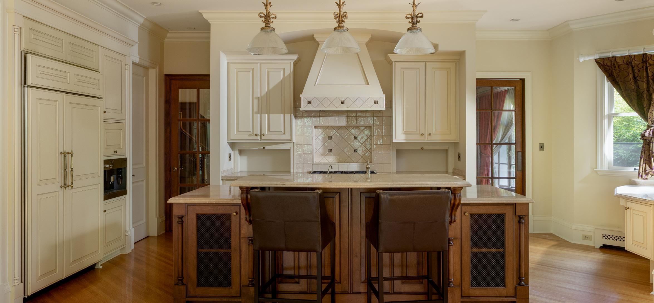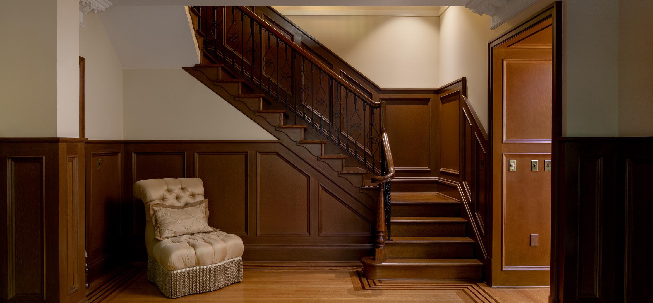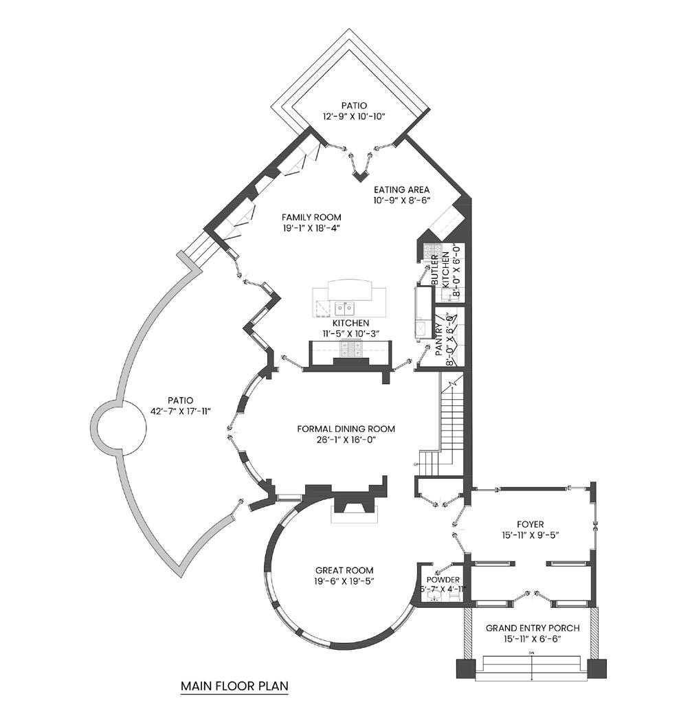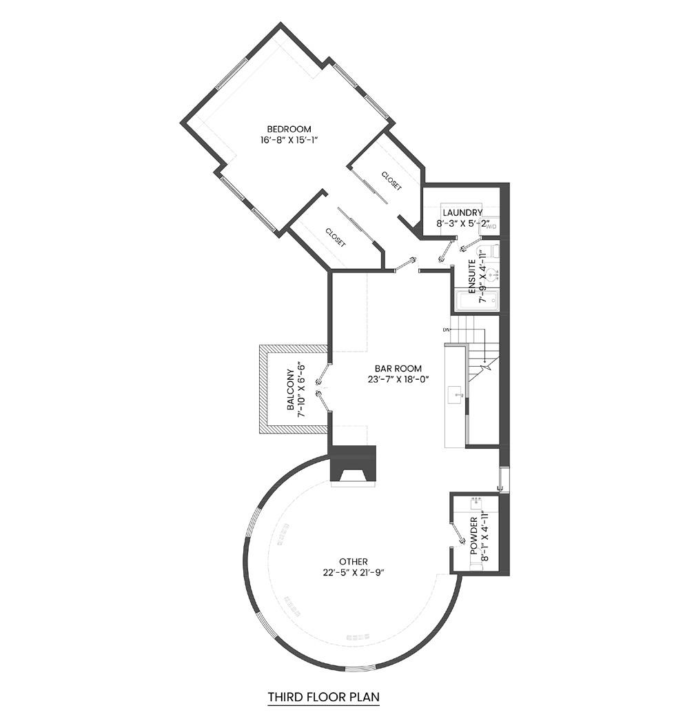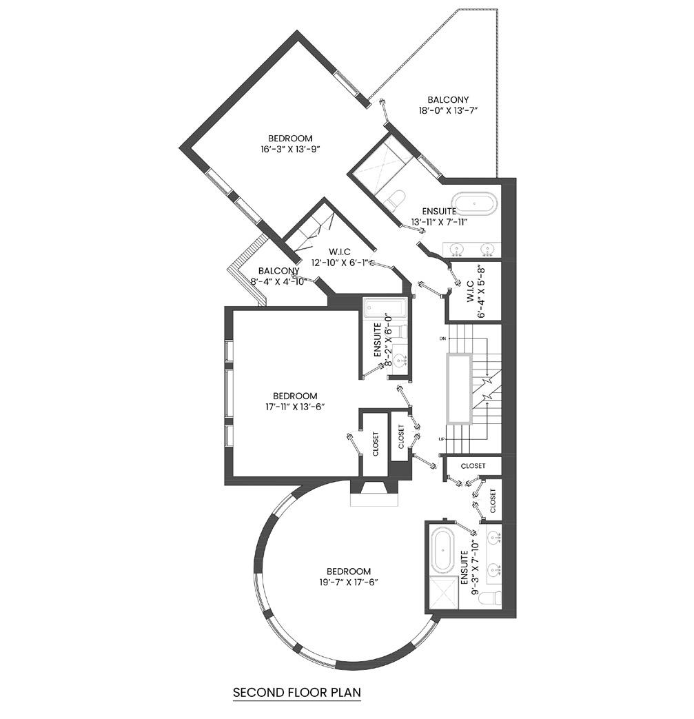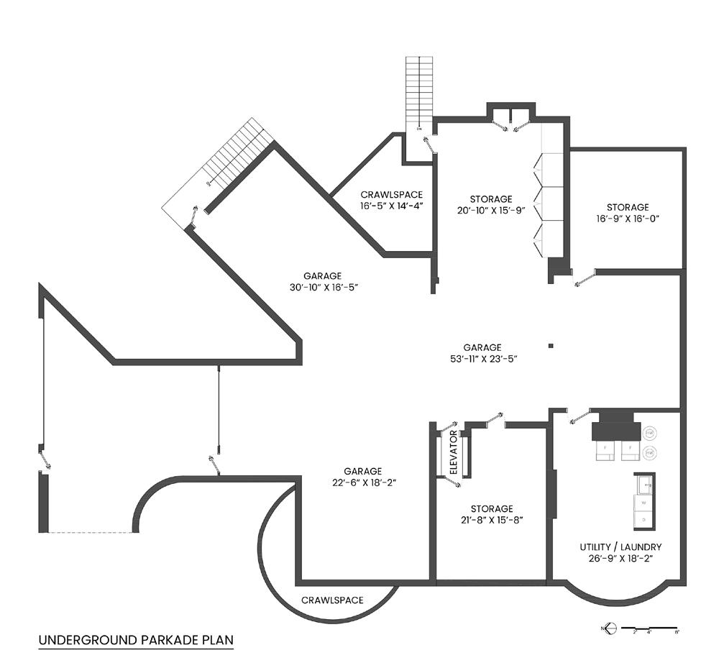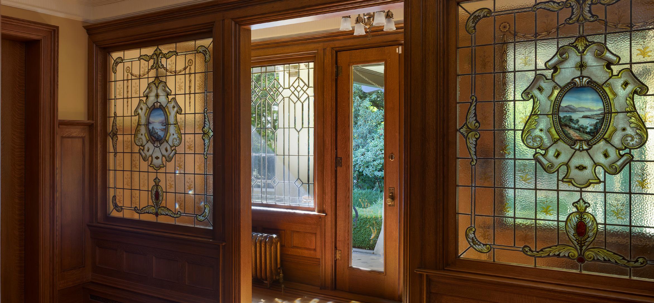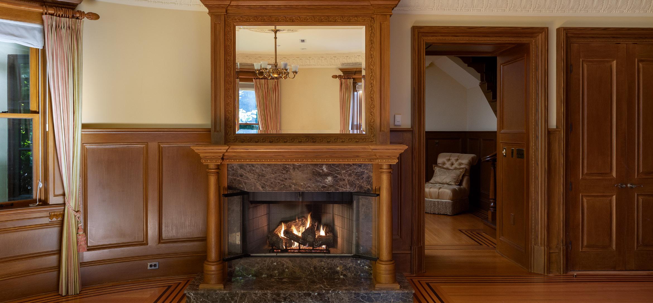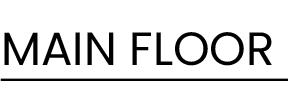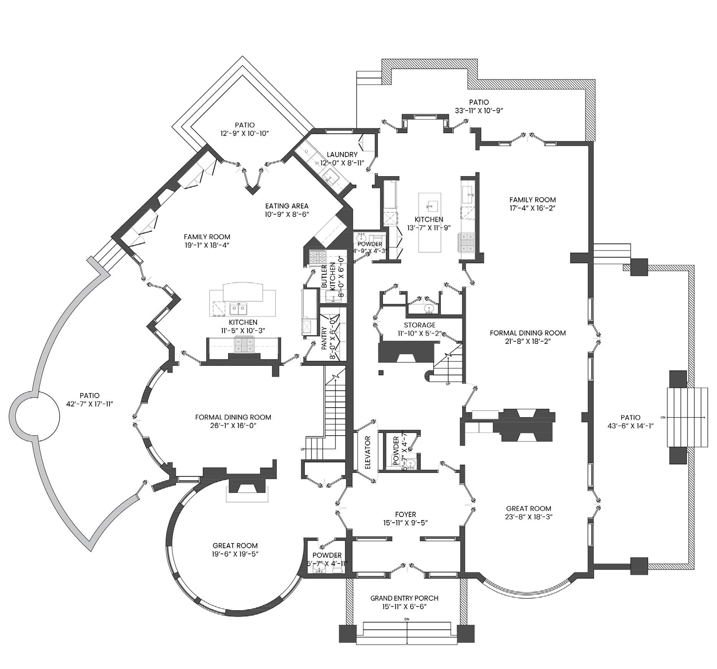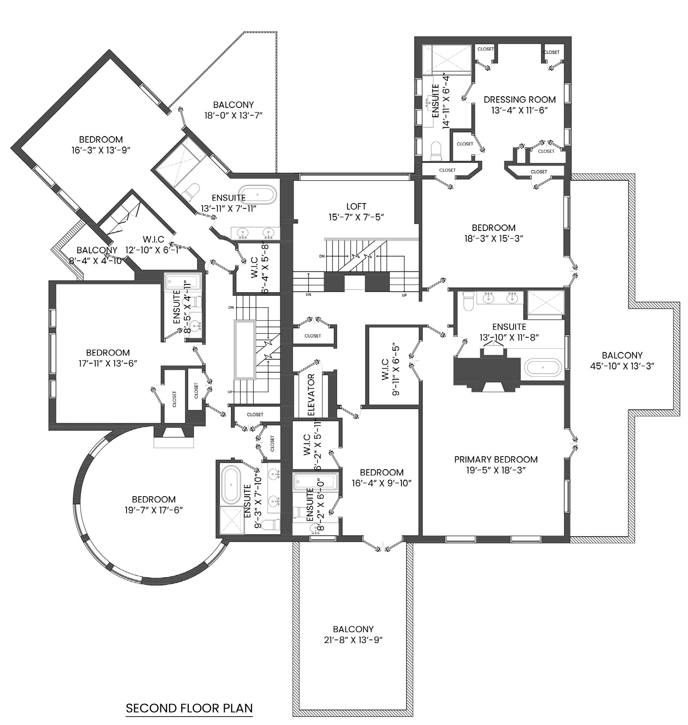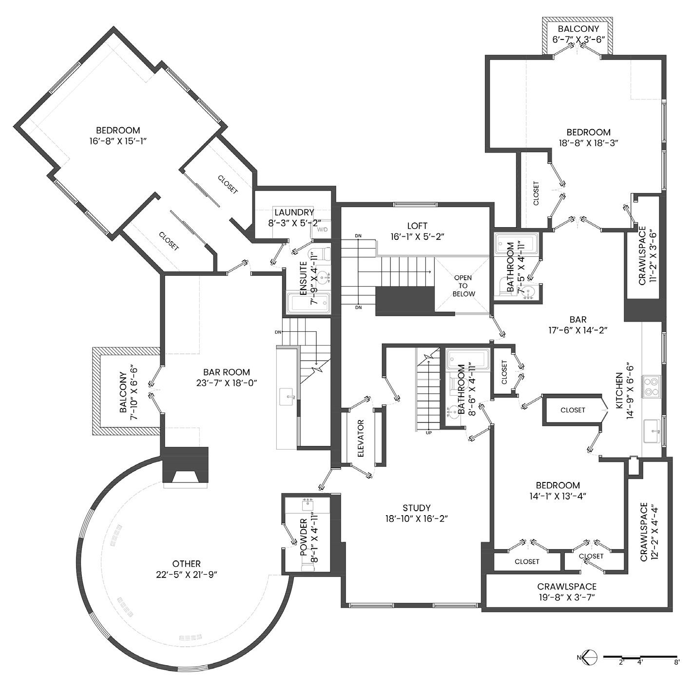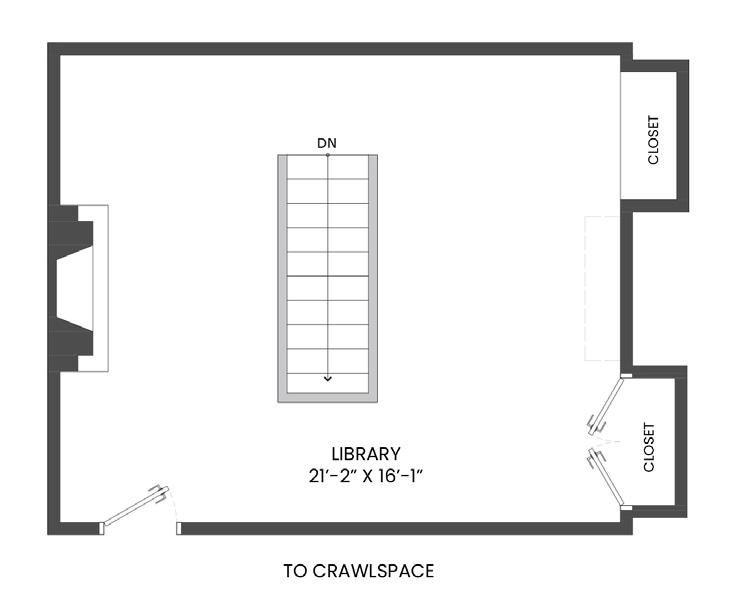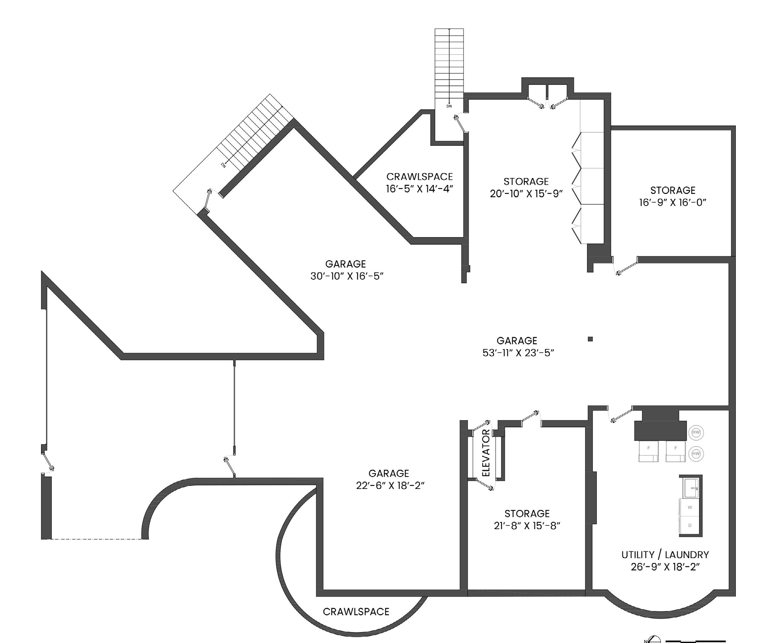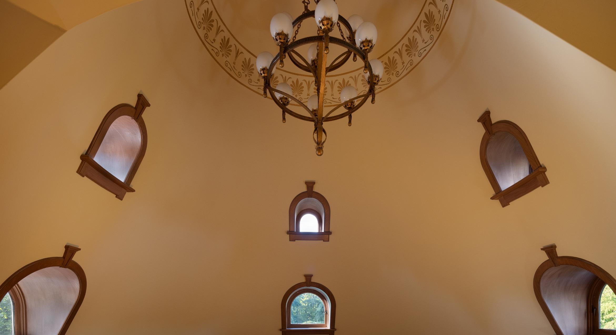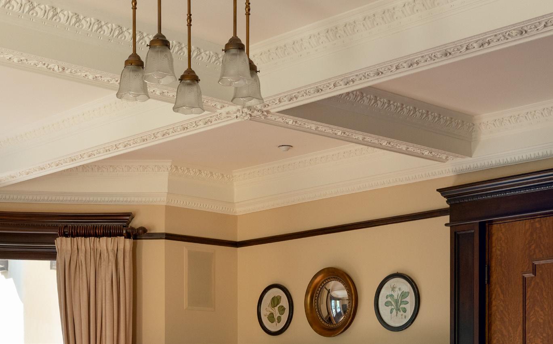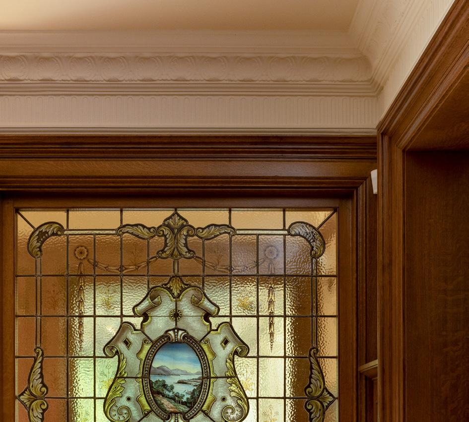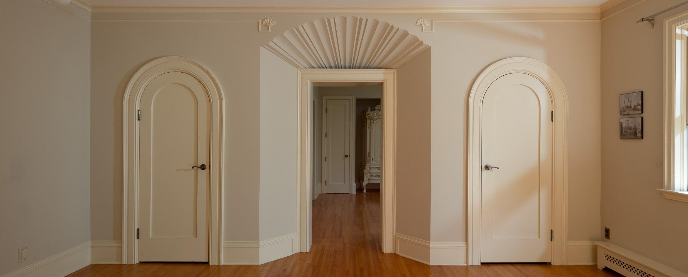History
‘Greencroft’ estate, at 3838 Cypress Street, is a landmark of Vancouver’s architectural and social heritage. Completed in 1912, it was designed by Thomas Hooper, one of British Columbia’s most influential early 20th-century architects, renowned for blending traditional European styles with a distinctly Canadian identity.
Greencroft stands among Hooper’s most distinguished works, alongside Hycroft Manor, the Royal Bank Building in Victoria, and Vancouver’s first steel-framed commercial structure, the Winch Building (Sinclair Centre) all reflecting his meticulous craftsmanship and lasting influence on the region’s architecture
The 3838 Cypress Street estate was first owned by Lieutenant Governor Eric W. Hamber and Aldyen Hendry, daughter of industrialist John Hendry, who named the home “Greencroft” in 1913. During their tenure, the estate hosted luminaries such as Prime Minister Louis St. Laurent, President Franklin D. Roosevelt, and King George VI and Queen Elizabeth.
Architecturally, Greencroft is a masterful fusion of Tudor and Gothic Revival styles with Arts and Crafts detailing, featuring oak-paneled interiors, stained-glass windows, and a distinctive portico. The original ballroom was thoughtfully transformed into a sunroom by architect Ross Lort, blending historical grandeur with modern adaptability.
In 2003, Greencroft underwent a meticulous restoration, preserving its heritage while integrating modern amenities. This revitalization earned the estate a coveted Heritage A designation and the Vancouver Heritage Award, underscoring its architectural and historical significance.
Greencroft Estate, Present Day
In 2003, Greencroft Estate underwent a meticulous restoration and refurbishment, carefully preserving its architectural integrity while integrating modern amenities. This revitalization earned the property a prestigious Heritage A designation as well as the Vancouver Heritage Award, recognizing both its historical and architectural significance as well as the excellence of its restoration.
During this restoration, the estate was stratified into a side-by-side duplex, and two additional homes were built on the property, creating a total of three dwellings across four independent legal titles on the expansive 1.1 acre corner lot in First Shaughnessy.
From the outside, 3838 Cypress Street retains the commanding presence of a grand single-family estate. Inside, however, it offers two distinct units, each with its own legal title, designed with multiple points of optional internal connectivity. This thoughtful configuration allows the property to function either as independent residences or as a fully integrated estate, providing unparalleled flexibility for homeowners or investors seeking a historic estate with modern functionality.
The estate today seamlessly blends heritage grandeur, contemporary updates, and flexible living, making it one of Vancouver’s most unique and compelling offerings.
Offered at:
$7,880,000
Living Area:
BC Assessment (2025): Title:
Bedrooms / Bathrooms: Strata Fees: Additional Features:
Private Parking: 6,565 sq.ft. 6 5 Bed / 7 Bath
$0.00 Elevator, Underground Parkade
Main Floor: 2,495 sqft
Second Floor: 2,107 sqft
Third Floor: 1,624 sqft
Fourth Floor: 339 sqft
TOTAL LIVING SPACE: 6,565 sqft
ADDITIONAL SPACE
Balcony: 741 sqft
Patio: 868 sqft
Crawl Space: 1,091 sqft
Storage: 439 sqft
Porch: 157 sqft
Utility/Laundry: 523 sqft
Garage: 2,883 sqft
Main Floor: 2,089 sqft
Second Floor: 1,656 sqft
Third Floor: 1,214 sqft
TOTAL LIVING SPACE: 4,959 sqft
ADDITIONAL SPACE
Balcony: 218 sqft
Patio: 688 sqft
Crawl Space: 898 sqft
Storage: 439 sqft
Porch: 157 sqft
Utility/Laundry: 523 sqft
Garage: 1,441 sqft
Main Floor: 2,089 sqft
ADDITIONAL SPACE
Porch: 157 sqft
Patio: 1,214 sqft
Second Floor: 1,656 sqft
ADDITIONAL SPACE
218 sqft
Balcony:
Third Floor: 1,214 sqft
ADDITIONAL SPACE
Balcony: 74 sqft
Fourth Floor: 339 sqft
Garage: 2,883 sqft
Utility/Laundry: 523 sqft
Storage: 439 sqft
Crawl Space: 898 sqft
TOTAL UNDERGROUND SPACE: 4,743 sqft
