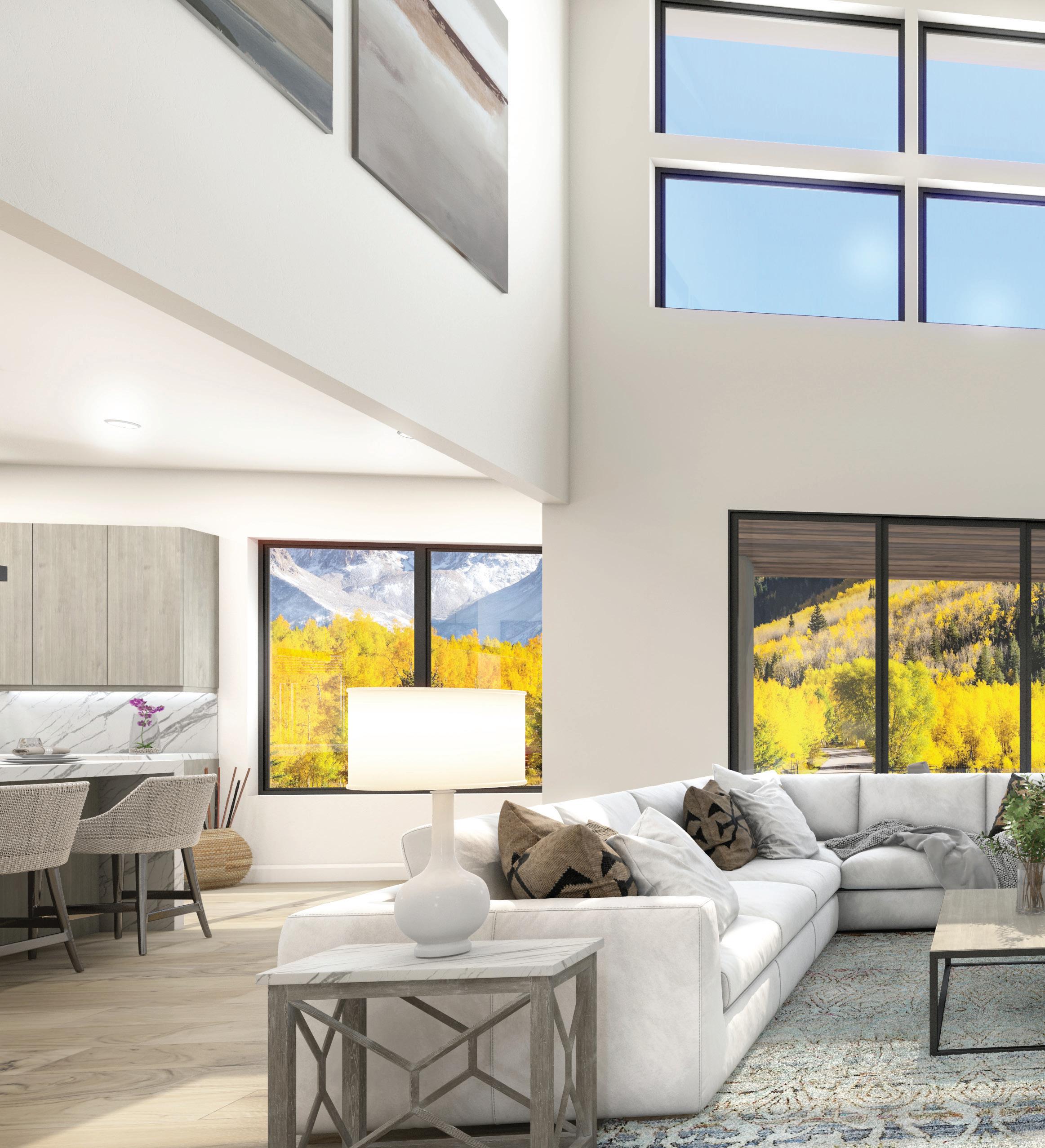LUXURY LIVING ON THE RIO GRANDE



647 ALLISON LANE, BASALT, CO 81621









Welcome to 647 Allison Lane
This brand-new custom-built home is the new crown jewel of Stotts Mill, Basalt’s newest and most sought-after neighborhood. The community features South Park, an active park including tennis, basketball and pickle ball courts and North Park, a passive park including a pond, renovated cabin and dog walking path. The home is developed by Terral Development, with a custom kitchen by EDK Exquisite Kitchen Design, this home is 4,211 square feet with a 458 square foot garage and 208 square foot patio.
The architectural detail, construction quality, and next-level interior design all come together in this masterfully designed home that redefines luxury living in Basalt. A calculated palette of designer finishes places an emphasis on craftsmanship and design. Features include: a bold and beautiful kitchen by EKD Design that interacts seamlessly with the Living Room in an open floorplan. Natural stone surround on the fireplace book-ended by built-in custom cabinetry helps bring the outdoors inside. Easily converted, the indoor living room can become an outdoor living room by way of large sliding glass doors onto the patio.
Upstairs the primary/owners suite is a sanctuary unto itself. Featuring stunning views to the southeast, hardwood floors, a jaw-dropping oversized walk-in closet with custom built-ins, a spa-like bath with steam shower, soaking tub, and heated porcelain floors. Three more spacious bedrooms, two with ensuite baths and one with a walk-in
closet, and bonus room.








The lower level includes a luxurious guest suite with an ensuite bathroom plus a study. Perfectly located, the residence is just steps away from the Rio Grande Trail, ½ mile to Old Town Basalt, and 200 yards from the Roaring Fork River. Basalt Old Town offers numerous locally-owned stores, including several of the valley’s best restaurants, luxury art galleries, bespoke clothing retailers, numerous salons, comfy coffee shops, gyms and specialized personal health services.




LIVING

• Fireplace with natural stone surround

• Hardwood floors
• Sliding Doors with access to main patio/terrace
KITCHEN
• Luxury custom cabinets by EKD design, Natural Oak Cabinets, Natural countertops and backsplash
• Viking 60” refrigerator/freezer
• 48” Viking stainless steel range 6 burner and grill with vent hood liner and cabinet overlay
• Viking oven / Microwave
• 1 Asko dishwasher

• Co-Planner coffee center and wall pantry

• Under cabinet LED strip lighting and power outlets
• 9.6’’ foot ceilings
• Double Kitchen Island Feature - extra storage and eating bar

• Hardwood floors



BRIEF
• Price: $4,250,000
• Dimensions: All dimensions are approximate and subject to final 3rd party measurement.
• Total finished is 4,211 sq ft plus 458 sq ft garage and 208 sq ft covered patio
• Main Floor: 2,084 sq ft
• 2nd Floor: 2,127 sq ft
• 6-bedrooms, 5-full baths, 1-powder rooms (1/2 baths)









PRIMARY SUITE
• Soaking tub
• Double sink vanity
• Heated porcelain floor in primary bath
UPPER LEVEL
• 2 guest bedrooms with built in closets and separate bathrooms, Toto toilets
• 2 additional rooms with shared bathroom
• Hardwood floors in hallway and owner suite
• Vaulted Ceilings
• Large owner suite with an oversized walk-in closet and hardwood floors
• Large walk-in steam shower with bench
MAIN FLOOR STUDY/LIBRARY
• Recessed lighting
• Floor outlet
• Hardwood floors
• French door access
ENTRY/FORMAL POWDER ROOM
• 1 coat closet
• Stone slab counter
• Hardwood floors
• Toto toilet
• 2 1/4 ” thick entry door with side panel and glass lites
MUDROOM
• Built-in cubbies and storage/paint grade
• Pantry closet/broom/coat closet
• Large laundry room with wash sink
• Porcelain Floor
BUYER MAY SELECT
• Cabinet Color (kitchen, mudroom ; laundry)
• Oak Floor color (range of 5-6 options)
• Glass or Iron railing
• Interior paint color theme (2-3 options)
• Dining and Entry light fixtures - currently RH selections and would need to be in line with budget




















