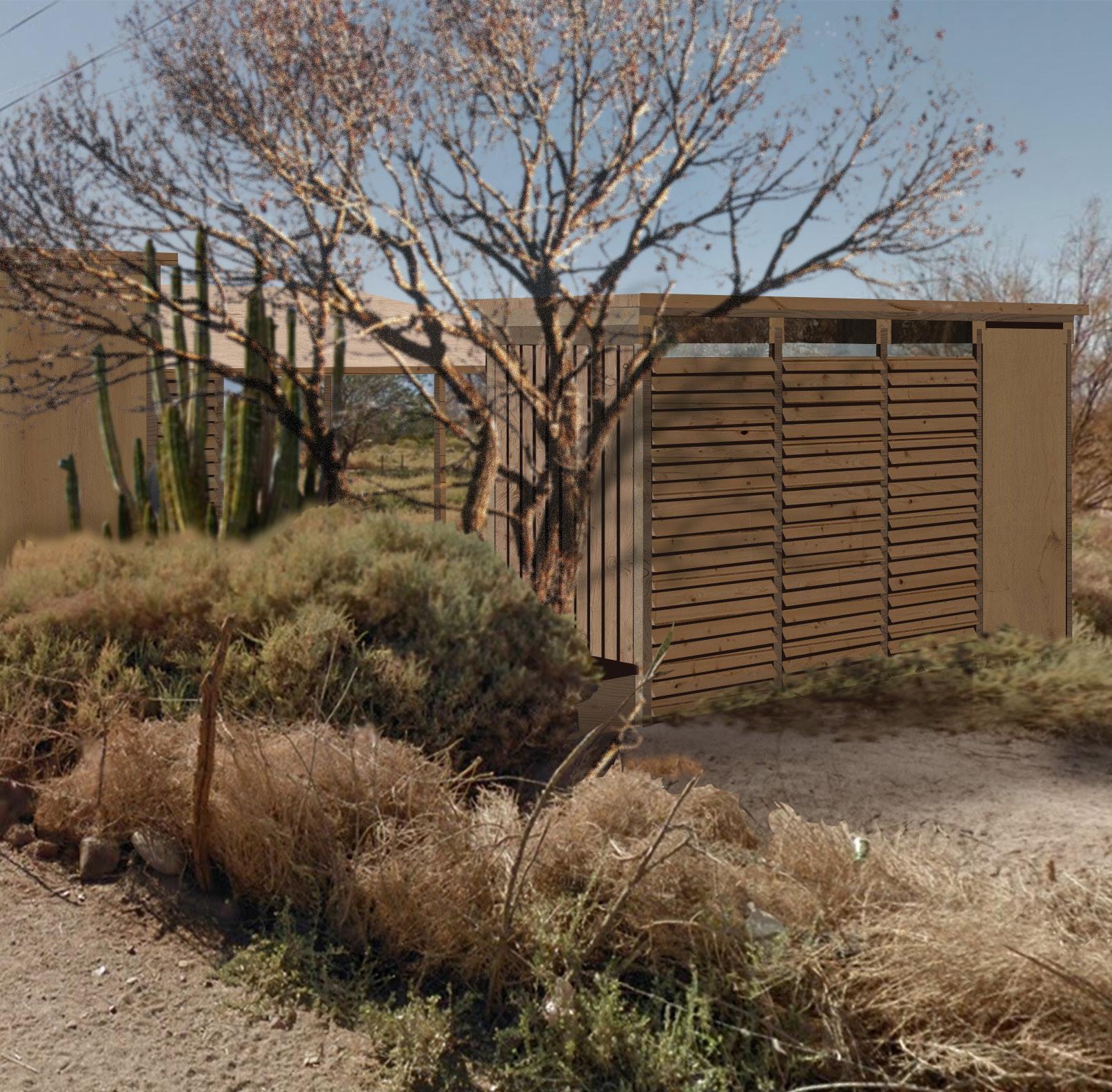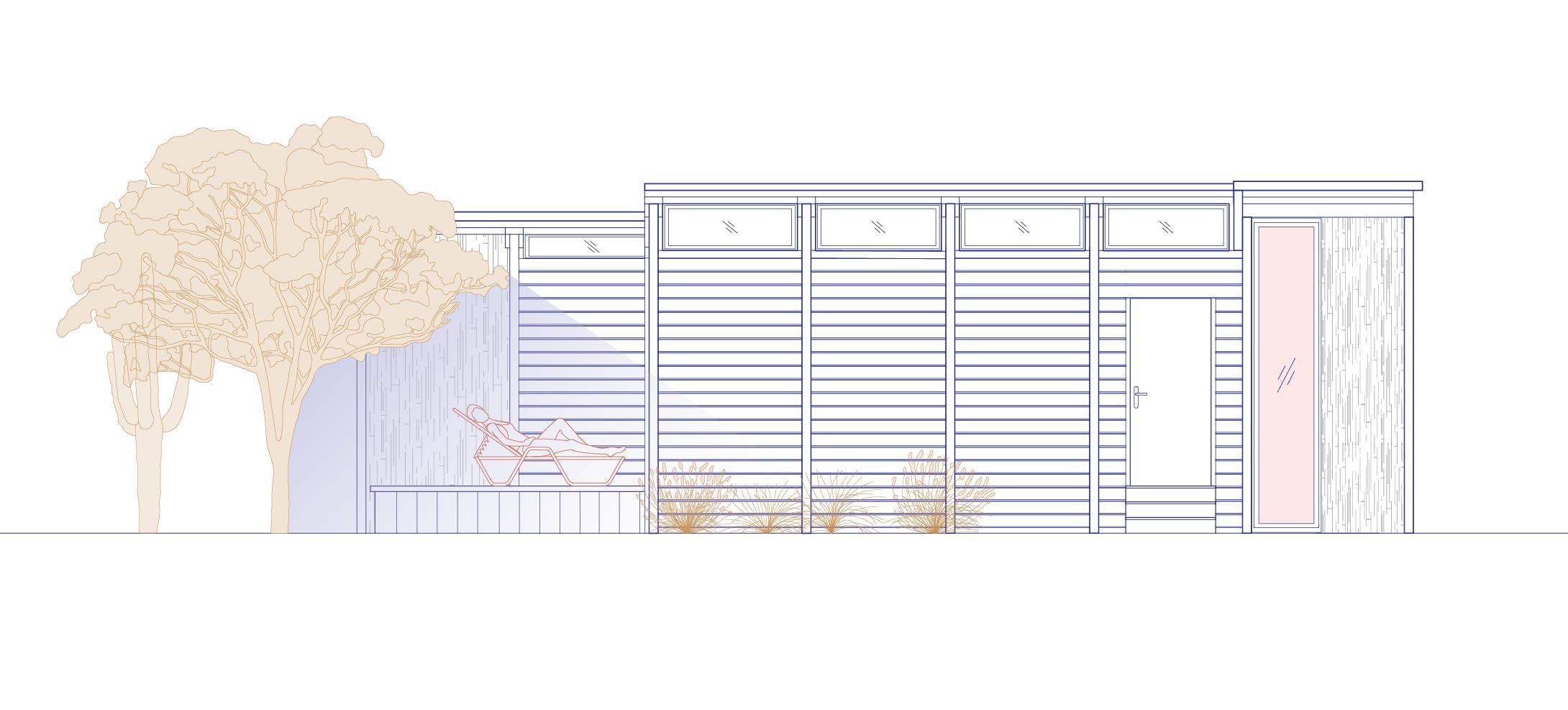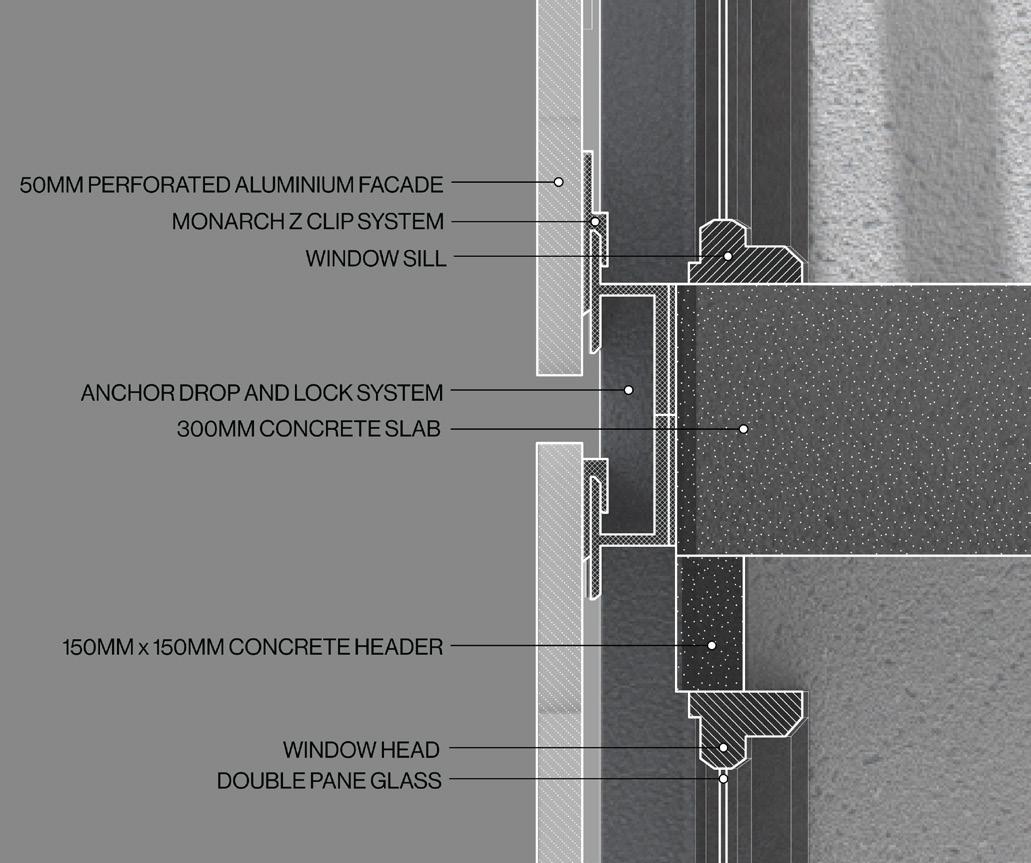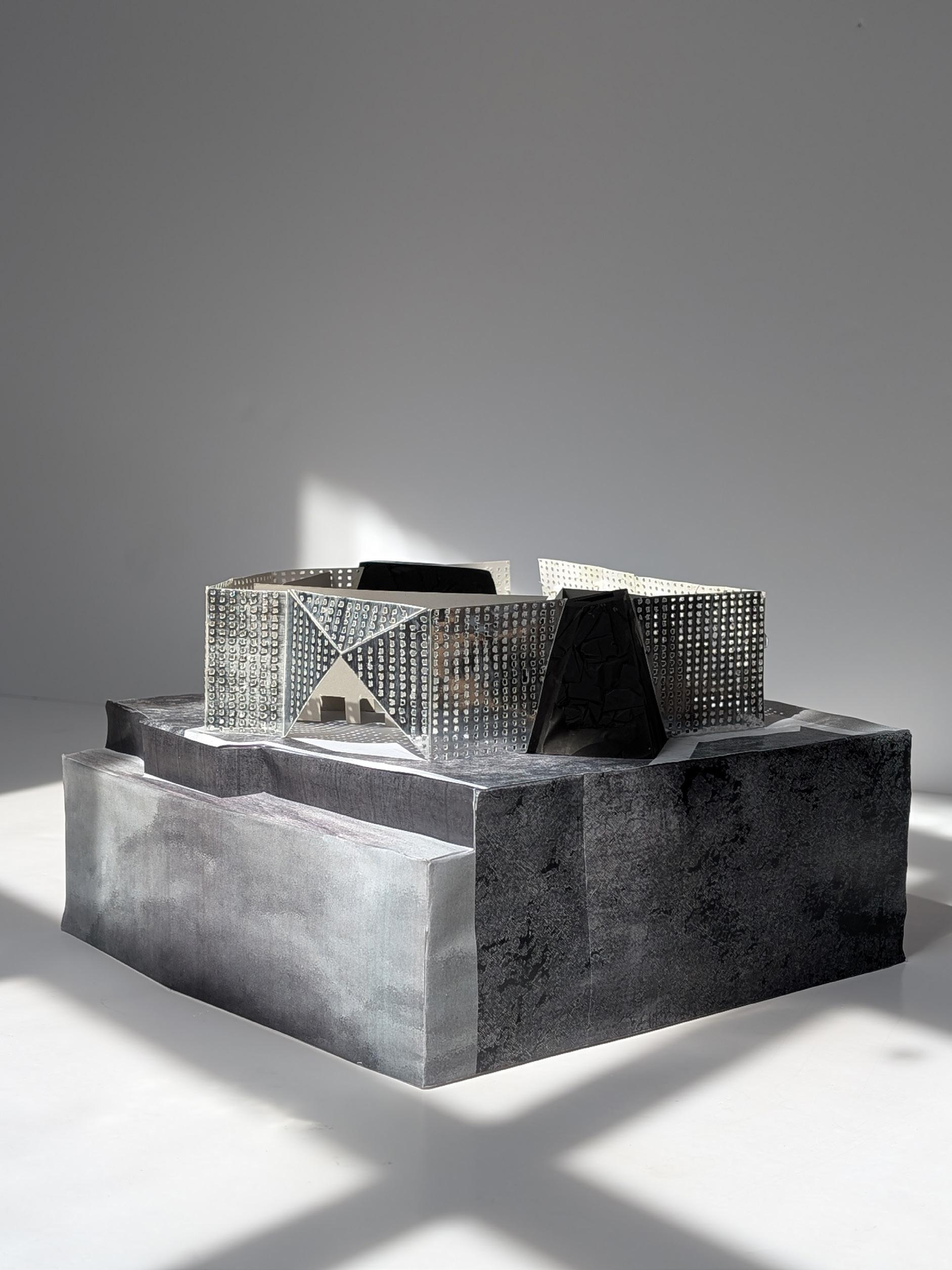

PORTFOLIO
SYRACUSE UNIVERSITY
SCHOOL OF ARCHITECTURE
SELECTED WORKS
2025
ELIJAH RAMOS


DEC 2024 / SAN PEDRO DE ATACAMA, CHILE




DEPTFORD ARMOURY
APR 2025 / LONDON, UK
LABRATORIOS JORBA
JAN 2024 / MADRID, SPAIN
MAY 2024 / KIGALI, RWANDA
DEC 2024 / SYRACUSE, NEW YORK, USA
SPDA THERMAL BATHS
DESCRIPTION: PASSIVE THERMAL BATH
DATE: DECEMBER 2024
PROFESSOR: HANNIBAL NEWSOM
CLASS: ARC 322
GROUP: KATHERINE TANG + ANISA CHAN
The SPDA Thermal Bath is located in San Pedro de Atacama, Chile. The climate of the area is characterized by its arid desert climate, warm mornings, cooler nights, and little vegetation. Our project takes advantage of these conditions for its passive heating and cooling systems.
The primary orientation of the design sits on an East-West axis. The rotation lies 15° of true North to align with site conditions while remaining at an optimal angle for North-facing glazing to receive optimal light. The vegetation of the area doesn’t provide much shading, as they are mainly shorter shrubs, so we propose larger and taller trees, that can thrive in the climate, to be placed on the site. Species such as Chanar, Algarrobo, and Acacia trees, fulfill that role. Trees are placed abutting the building to provide privacy to the outdoor spaces, and to block the exposed outdoor pools from sun and wind. The sloped roof above the exposed pool provides additional shading. The pools are located underground to utilize earth sheltering to maximize passive heat gain in the water. Its outdoor location also acts as a source for evaporative cooling to reintroduce moisture into the immediate area. Water at higher temperatures causes faster evaporation which is ideal for the humidification process in a dry climate. The isolated sunspace is programmed as the lobby, where the long facade faces North to maximize sunlight with external louvers in both horizontal and vertical directions to allow for shading options. Horizontal louvers on the North-South facades optimize solar heat gain and daylighting, and are more effective for shading. Vertical louvers on the East-West facades are more to diffuse the sunlight coming in, rather than to shade the area fully. The changing rooms contain apertures along the East-West axis to take advantage of summer winds in a heavily-trafficked area where ventilation is necessary. Larger lower windows on the wall allow in summer winds that exit through smaller, higher windows on the opposite walls. This allows for fresh air to come in, and for older stagnant air to escape. Thermal mass through CLT wall panels and Glulam columns and beams are implemented throughout the enclosed spaces to provide passive heating. These strategies create an environmentally responsive space that adapts to the harsh desert climate while enhancing user experience through passive design.













INTERIOR PERSPECTIVE




DEPTFORD ARMOURY
DESCRIPTION:
COMMUNITY
DATE: APRIL 2025
MUSIC CENTER
PROFESSOR: AMBER BARTOSH + EMMA COLTHURST
CLASS: ARC 407
GROUP: KATHELEEN MASON + SHREYA POTLURI
The Deptford Armoury pays tribute to London’s influential punk subculture. Defined by its DIY ethos, the movement empowers young people to create music, fashion, art, and publications outside traditional systems—often questioning those very institutions. These ideals foster a culture of collaboration and independence, where anyone could contribute to the punk culture in their own distinctive way. Across the UK, many punk communities formed around squats, abandoned buildings repurposed as spaces for living and creating, becoming physical manifestations of punk’s rejection and rebellion. These reclaimed spaces nurtured creativity, allowing punk to evolve not just as a genre, but as a grassroots cultural movement rooted in self-determination.
The Deptford Armoury is a music education, production, and performance hub for the Deptford area of London. Its architectural design draws heavily from the punk battle jacket, adorned with removable studs and patches that reflect the wearer’s identity. Like a personalized suit of armor, the jacket represents protection and self-expression. Similarly, the building’s is a metaphor of the body and how armor wraps around it. Its key features are a metal facade and two large protuding volumes. The facade functions like a punk jacket, it wraps the building like architectural “armor." Its pegboard design doubles as a billboard like surface for band that have and will perform at the Deptford Armoury. Protruding volumes break through the "armor" creating openings, and there are instances where the walls push and pull at the armor, causing it to create concaves and convexes. These interactions between the body and armor influence the interior, creating walls that slanted and obtuse in angle, producing an environment that feels in constantly in motion.
The main performance stage, located at the rear of the building, faces the stepped lawns of the Laban Dance Center across the creek. This alignment fosters a visual and acoustic connection between the two institutions, using the creek’s reflective surface to carry sound across the water. The Armoury’s tiered seating area mirrors the Laban’s stepped lawns, reinforcing a shared artistic dialogue between the two spaces. By engaging with its surroundings and community, the Deptford Armoury becomes more than a venue—it acts as a living monument to the radical spirit of punk and the creative energy of the London area.




















LABORATORIOS JORBA
DESCRIPTION: BUILDING CASE STUDY
DATE: JANUARY 2024
PROFESSOR: YUTAKA SHO
CLASS: ARC 208
GROUP: INDIVIDUAL
Laboratorios JORBA, more commonly known as La Pagoda due to its tiered form, was a modernist building located in Madrid, Spain. Designed by architect Miguel Fisac and completed in 1967, it stood as a bold and innovative example of post-war architecture that fused structural ingenuity with expressive form. The building was originally commissioned to house the pharmaceutical company Laboratorios Jorba. Architecturally, the structure was notable for its dramatic cantilevered floors that rotated 45 degrees at each level, creating a dynamic silhouette that earned it its nickname. The rotation was resolved through the use of a free flowing hyperboloid facade, which was supported by a central reinforced concrete core. This core provided both structural stability and a functional vertical circulation system, allowing the expressive outer form to emerge independently of internal constraints.
Despite its architectural and cultural value, Laboratorios JORBA was demolished in 1999. Since the building was not included in the city’s catalog of protected buildings of the General Urban Planning Plan, Madrid's local government proceeded with the demolition of the building, due to land speculation. The decision was met with criticism and remains a poignant example of the vulnerability of modern architecture to economic and political forces.
My conceptual diagram aims to represent the full life cycle of Laboratorios JORBA, beginning as an empty plot of land, evolving through its construction phase and finished form, and ultimately returning to an empty site following its demolition. This cyclical narrative reflects not only the physical transformation of the site but also the transient nature of architectural legacy in the face of urban development. The diagram also emphasizes the technicalities of Fisac’s design, showcasing how the hyperboloid exterior is resolved with building’s rotating floor plates. It outlines the various stages involved in the building’s creation, daily operation, and eventual dismantling, prompting a broader reflection on the impermanence of built heritage.







ONE LOVE WORKSHOP
DESCRIPTION: PROSTHETICS WORKSHOP
DATE: MAY 2024
PROFESSOR: YUTAKA SHO
CLASS: ARC 208
GROUP: INDIVIDUAL
The One Love Workshop is an exploration of how a prosthetics workshop in Kigali, Rwanda can also act as community center. The Rwandan Civil war during the early 1990s, although censored by the local government, proves to have quite a strong impact in modern day Rwanda as seen through how injured individuals don't have access to quality prosthetics. I aimed to explore how weaving can be used to create different gradients of both public and private spaces. The weaving takes heavy inspiration from the weaving quality of the wattle and daub technique, found in traditional Rwandan architecture. As for materiality, it uses both reed and African Alpine bamboo, native to the area. Weaving in the building is used both on the small and large scale.
On the small scale, it is used to create spaces of different privacies. Depending on the density of the weave, it regulates the movement of sound, light, air, and activity of an area. There are a total of five different wall typologies utilized in the building, those being: open air weave, which does not have a solid wall in between, allowing for air and light to flow from the exterior into the interior and is used in spaces adjacent to the outdoor garden space; solid wall weave, utilized in more private spaces, and restricts sound and light from coming in; the dense and sparse window weave, that restricts sound from entering, but allows for varying levels of light to come through; and the weave pinching technique used both for entrance openings and windows, along the one unit the wall changes from dense to sparse as the weave is pinched, allowing for a much larger openings.
On the large scale, the weave is used to create the form of the building. The weave not only acts as a facade system, but also comes in to divide interior space. The weave flows through a gridded framing system that holds the weave. Weaving is also present through the vertical circulation. In total there are 5 floors and each is subdivided further into 3 different levels at different elevations, all connected through a system of ramps and landings. Through this, a large gathering space is created at the bottom adjacent to the milk bar and canteen, so that one can see how the ramps weave together and interact. Overall, through the use of weave one is able to connect the outside to the inside, by allowing light, air, sound, and sight through.


TECTONIC SYSTEM DIAGRAM













PIONEER HOMES
DESCRIPTION: PUBLIC HOUSING PROJECT
DATE: DECEMBER 2024
PROFESSOR: JESS MYERS
CLASS: ARC 307
GROUP: ISAAC CHIN + JOSH CHU
Pioneer Homes is a low income housing project completed back in 1941, but was heavily impacted with the construction of Interstate-81 in the 1960s. The Syracuse governing body felt that it would be most appropriate to build the interstate through the city’s 15th Ward, a historically black neighborhood and the location of Pioneer Homes. The interstate acted as a tear through the urban fabric of the area, creating great disparities, economically and socially, for the people living in near proximity to it. The East Adams Transformation Plan, created in 2018 and granted $50 million by the U.S. Department of Housing and Urban Development’s Choice Neighborhoods
Implementation in 2024, aims to demolish and reroute the section of I-81 that cuts through downtown Syracuse and to revitalize the Pioneer Homes area. The transformation plan plans for completely new and updated apartments, public parks, and educational centers, in hopes of turning the area into a mixed-income community.
Our project imagines a similar standard that the East Adams Transformation Plan aims to achieve. Major considerations we focused on were the movement of light and air through the building. The design of the buildings follows an overarching theme of utilizing sky bridges to connect units together and to avoid the stuffiness of a double loaded corridor. Rather than thinking of a building as one whole mass, it can be broken up into component parts connected through a system of sky bridges. The sky bridges are open air and are perforated at moments in the floor plates to allow for views both up and down within the building as well as for views to the outside. The sky bridges are meant to be treated as a floating street condition, to be populated by residents and visitors. Pocket parks are inserted in between units, allowing for light and air to flow through, and are conducive for small gatherings. To avoid completely closing off the system of sky bridges with a solid roof, the roof is broken up laterally into smaller planes and raised by a system of trusses. Through this, it also allows for a semi outdoor roof terrace at the top allowing for more amenities and gathering space. The building design accounts for that movement of light and airin both plan and section.
The buildings are mixed-use, with commercial space located on the ground floor and residential units located on the floors above it. We also wanted to take advantage of the courtyard the volume of the building creates. This courtyard acts in contrast to the high traffic public areas on the other side of the building. The courtyard is meant more for the residents of the building, and is populated by benches, gardens, and a sports court.














