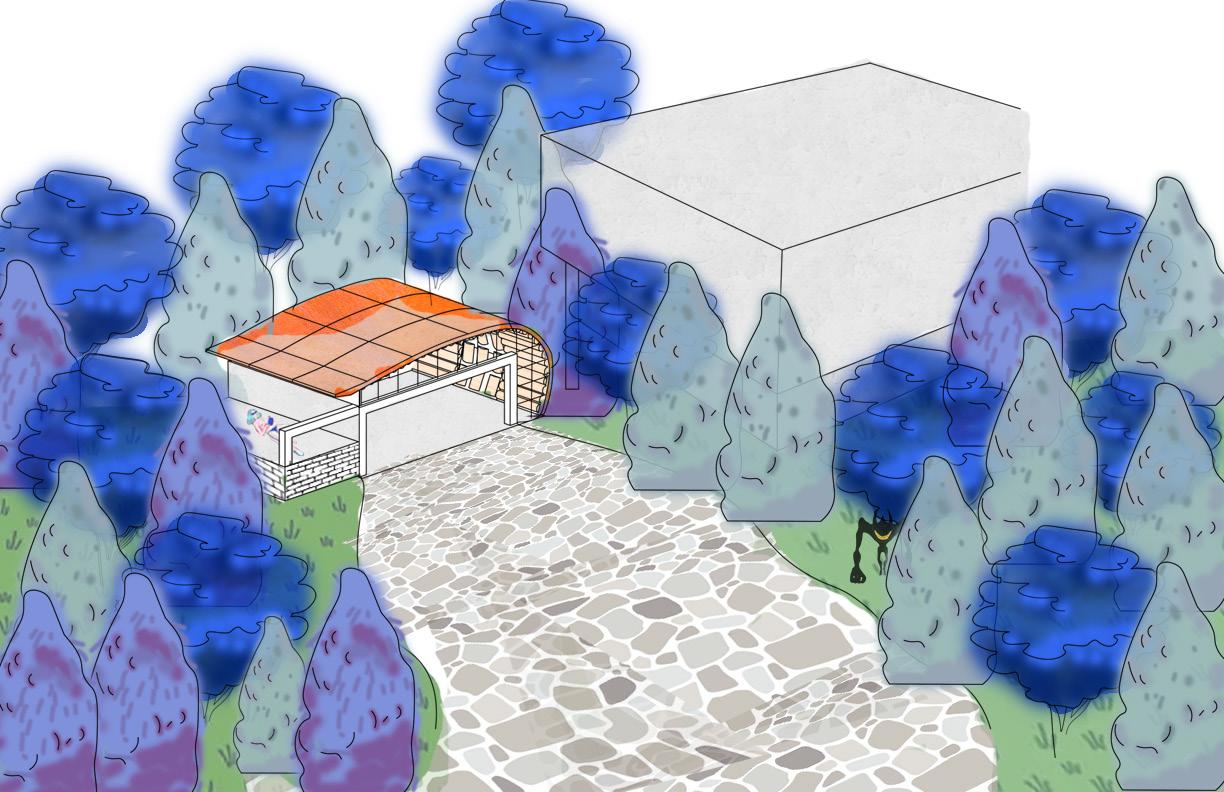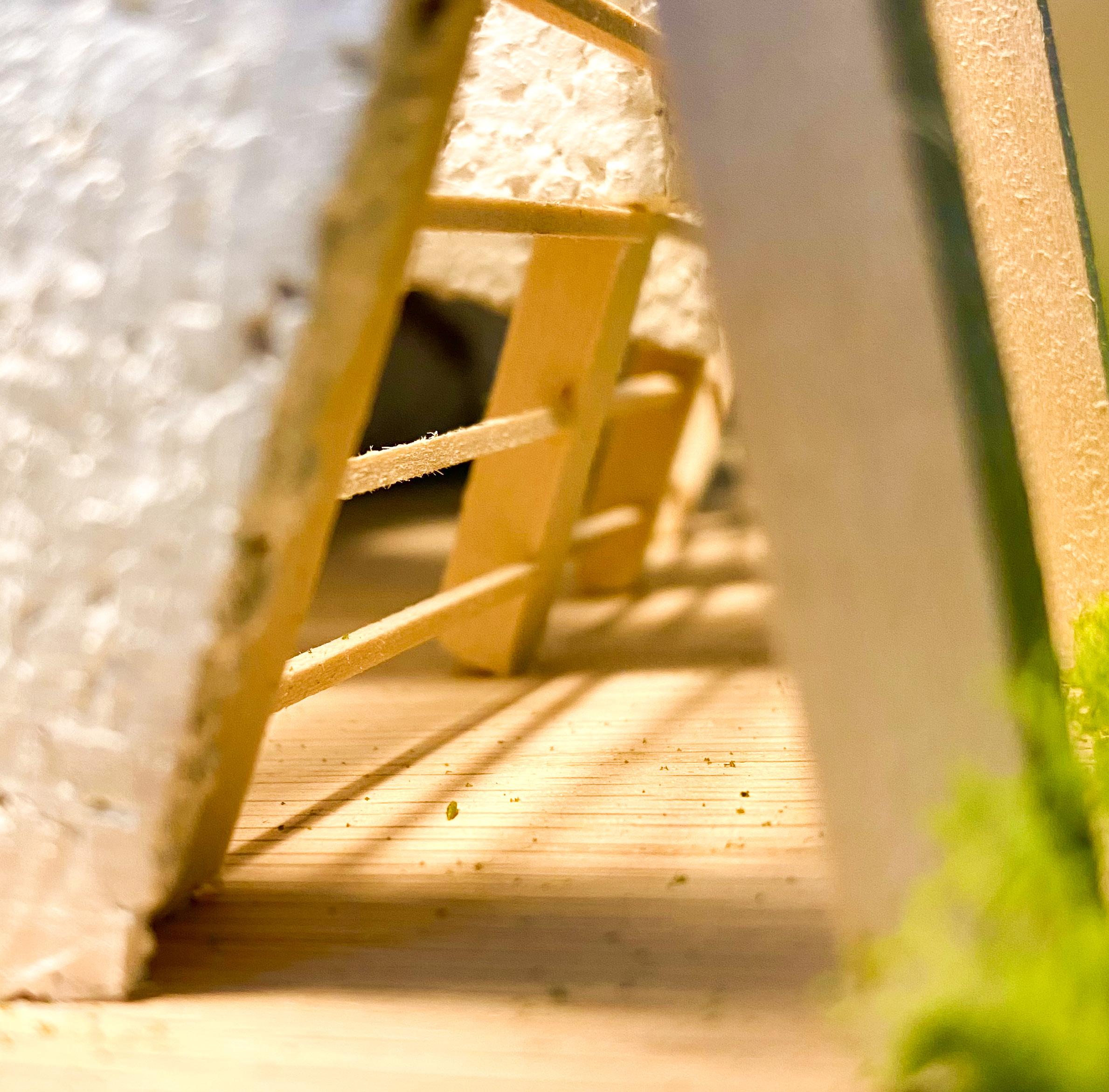

Contents
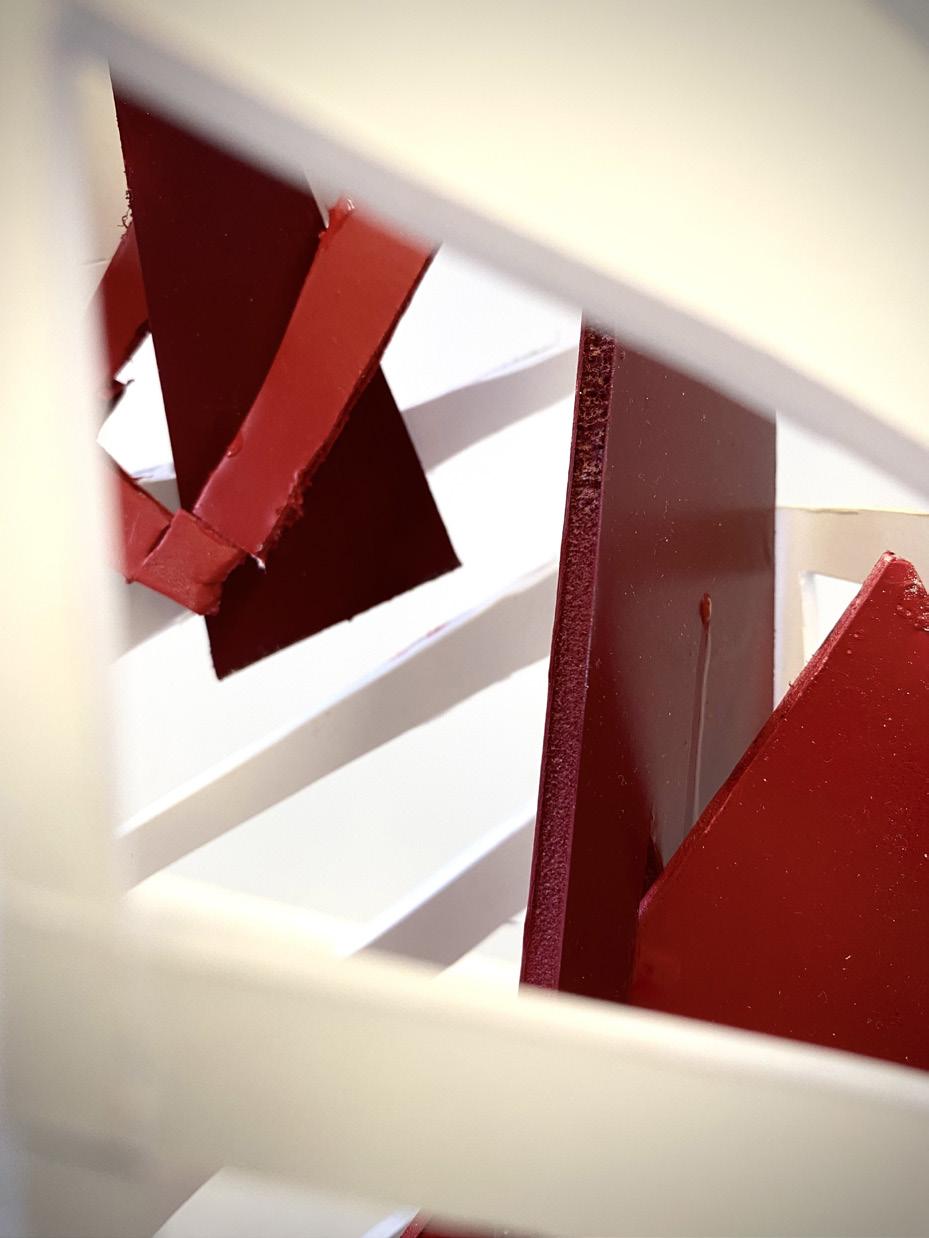
Chapter 1
Projected Space Light Vessel
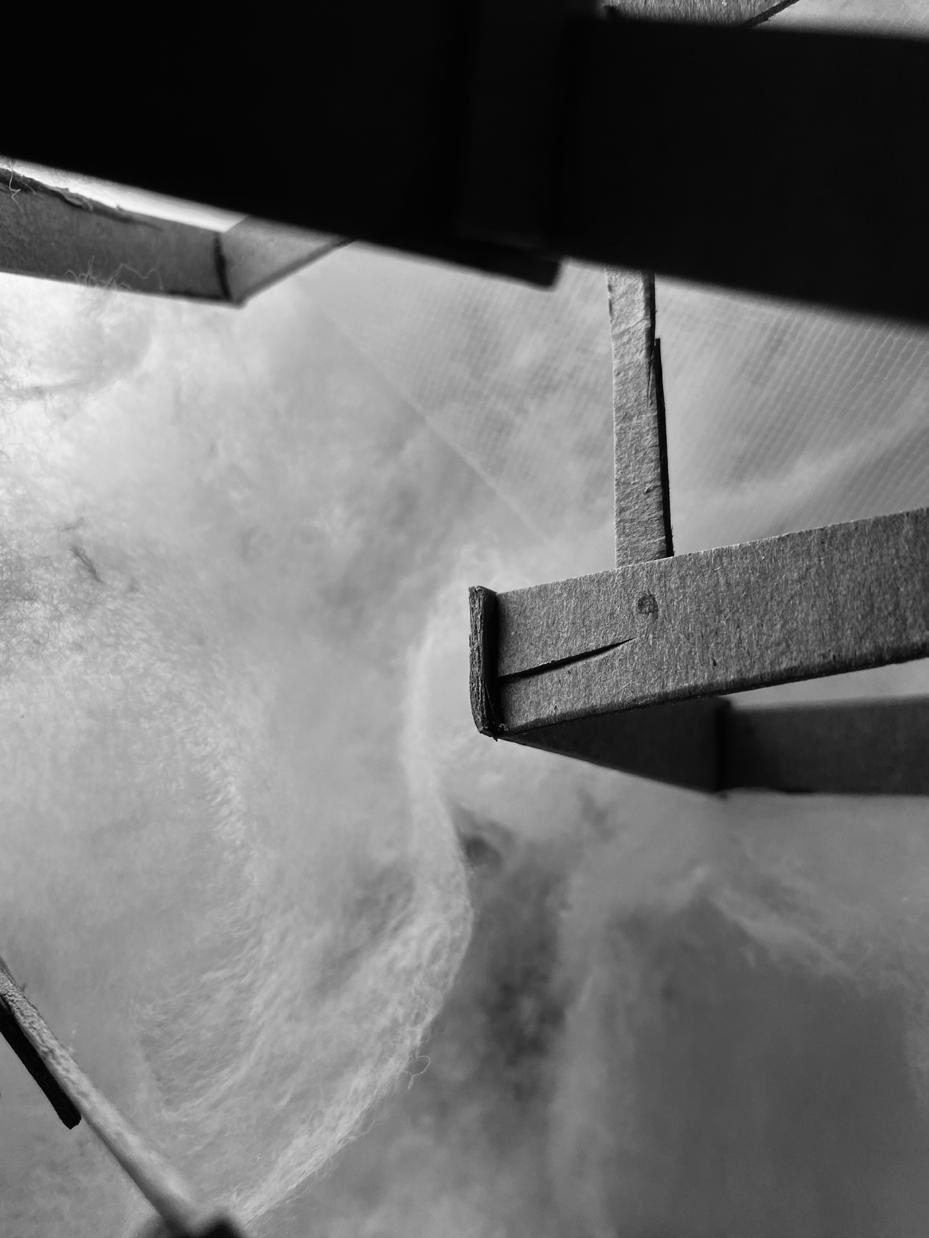
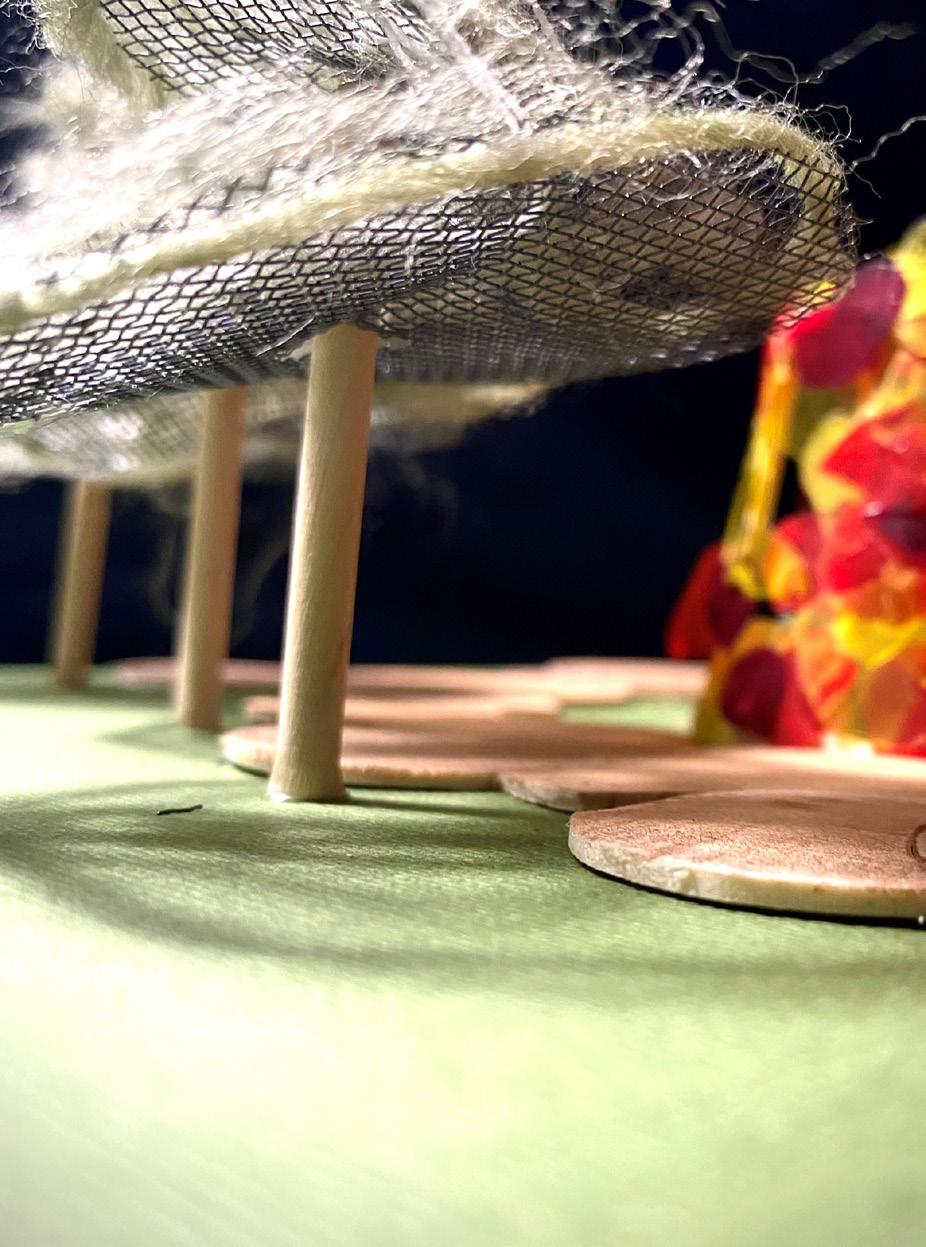
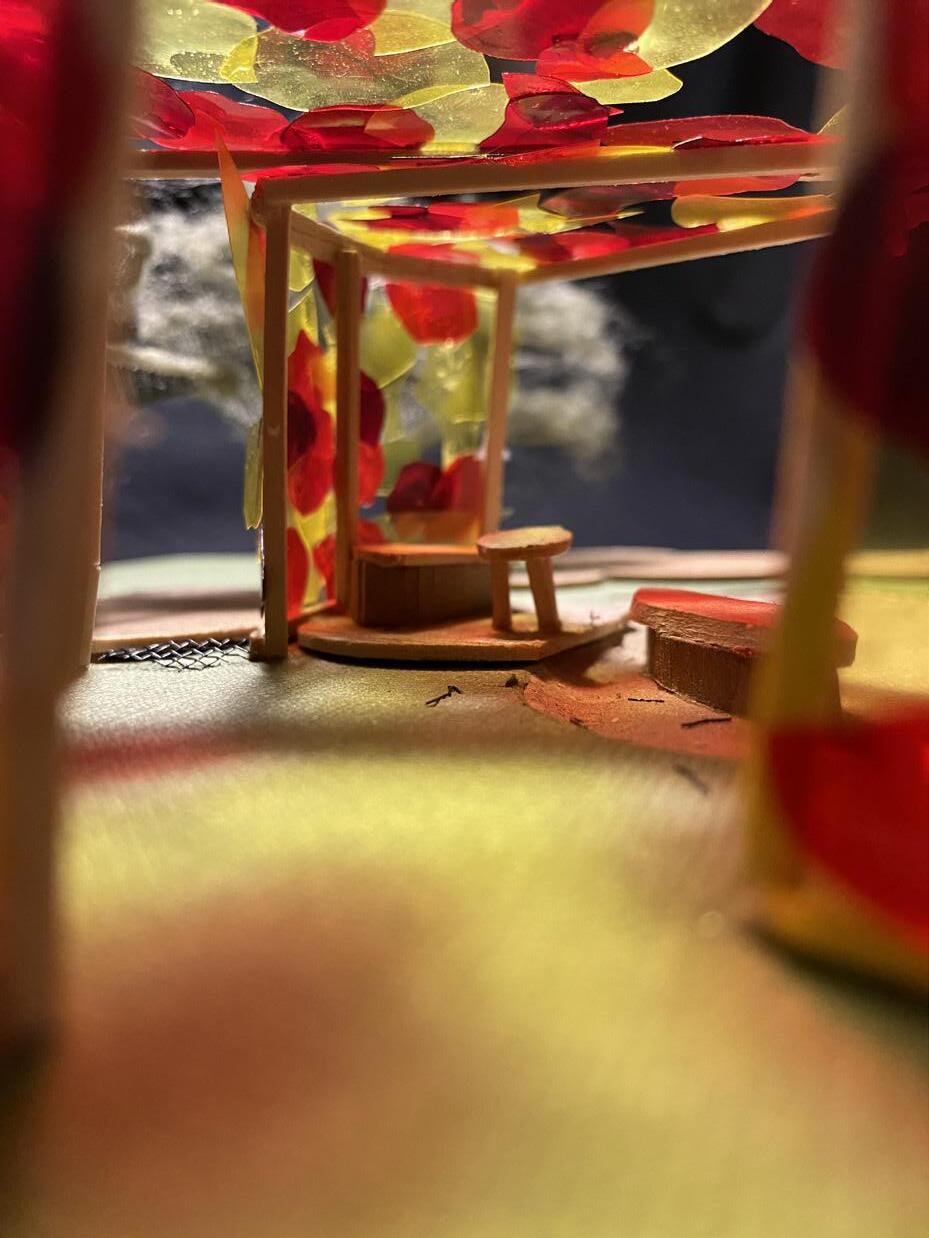 Courtyard Pavilion
Courtyard Pavilion
Chapter 2
Music Studio
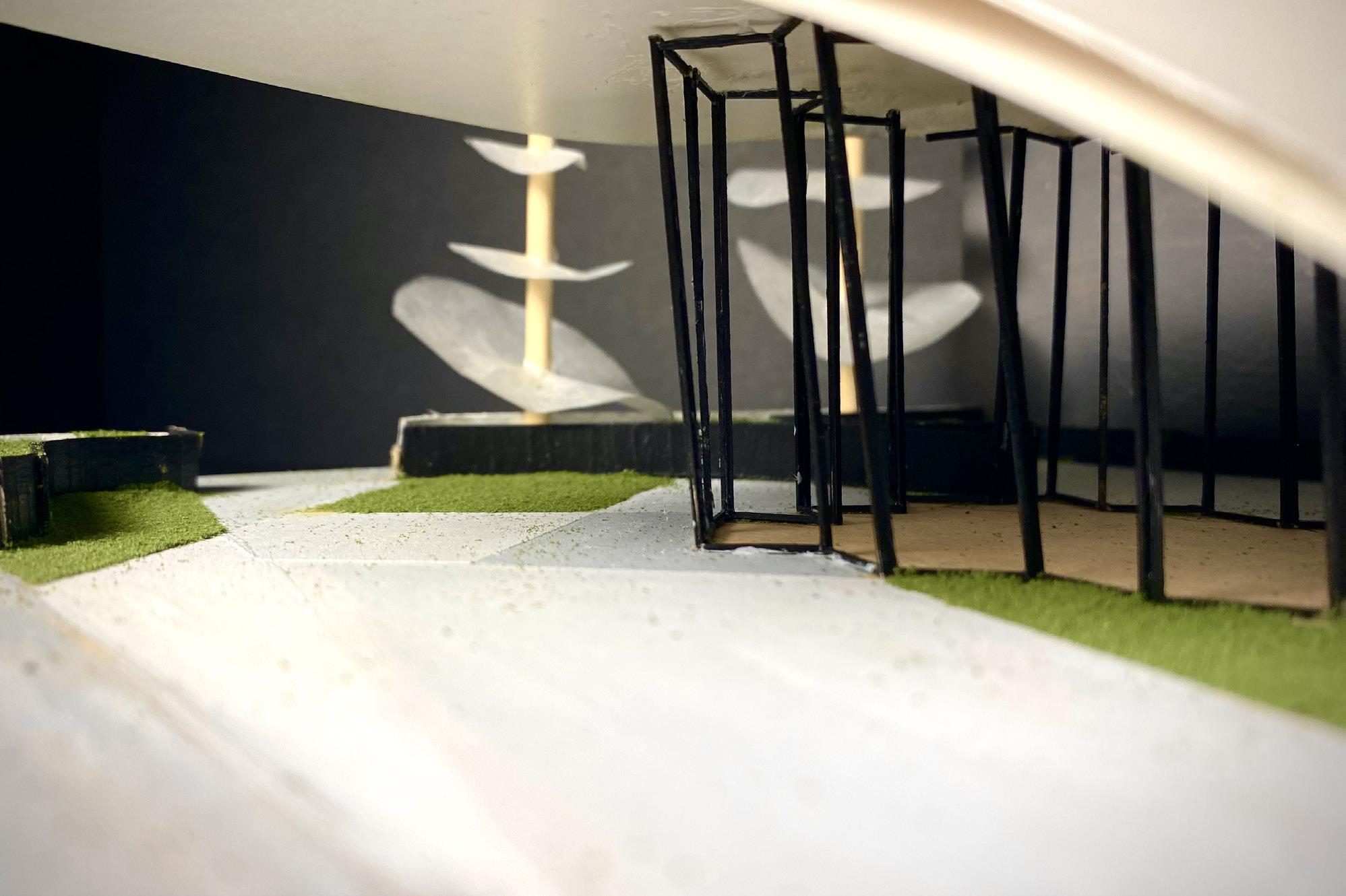
Neo-Soul Center
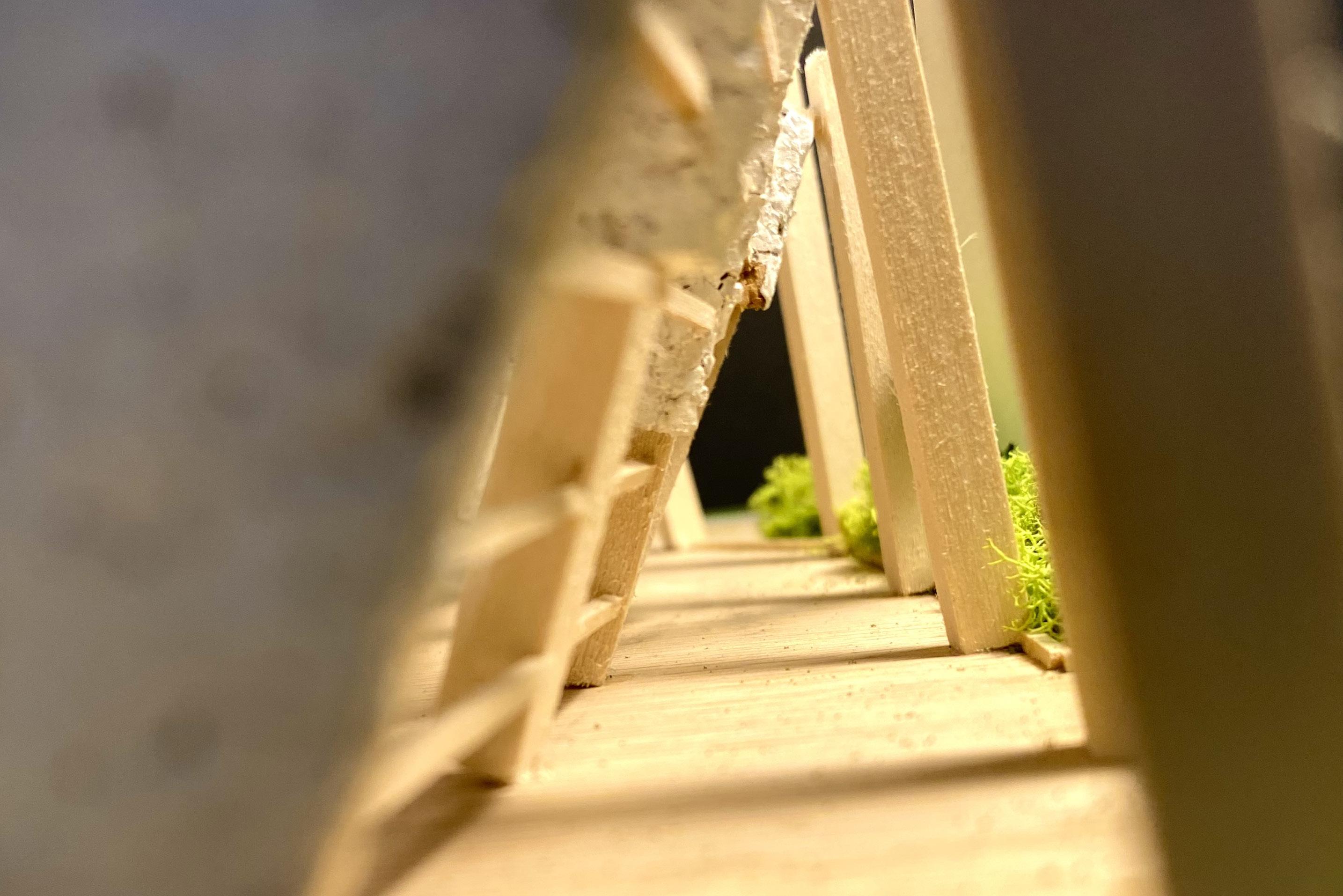
Visual Communications

Hand Drawings


Tool Recreation

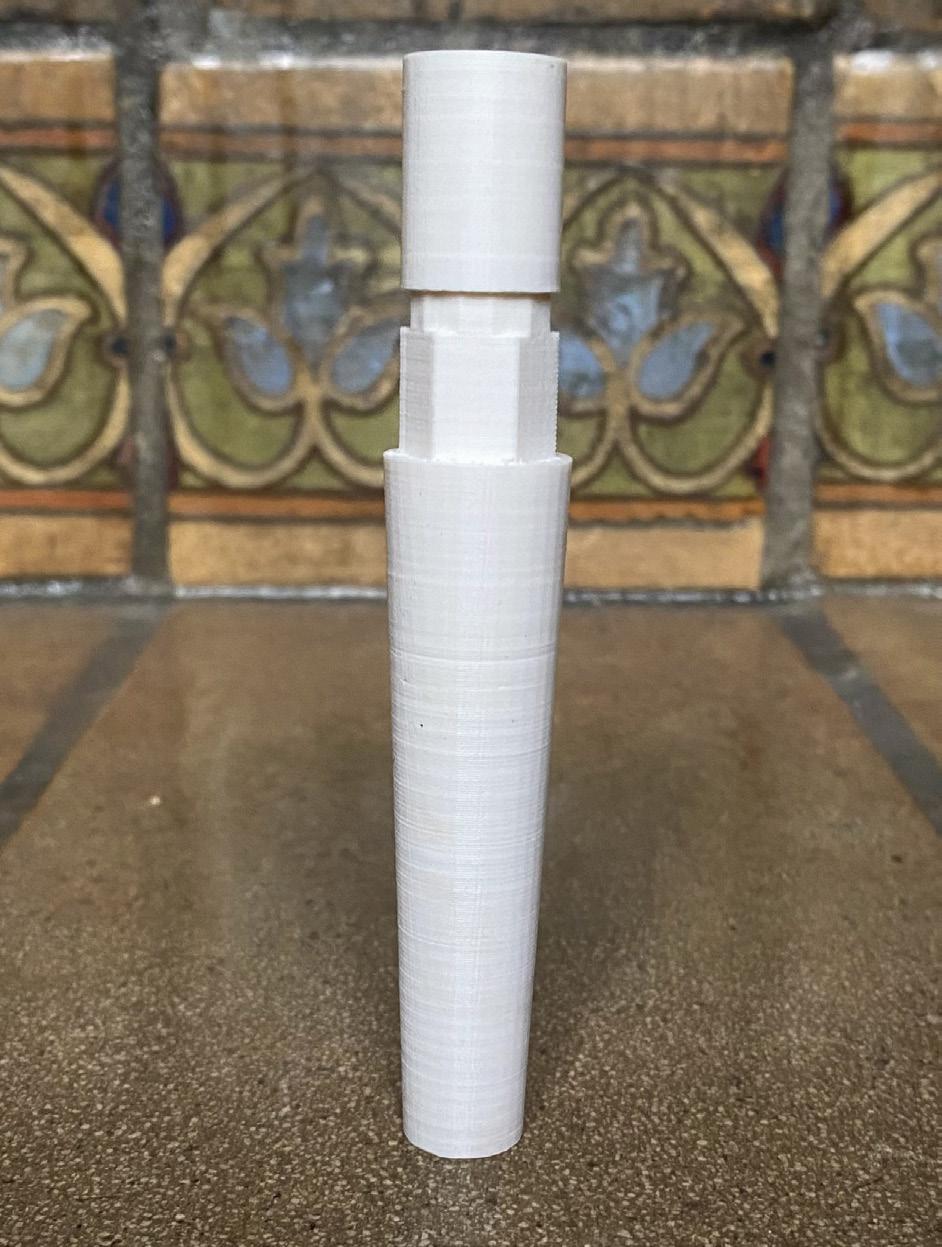
Joint
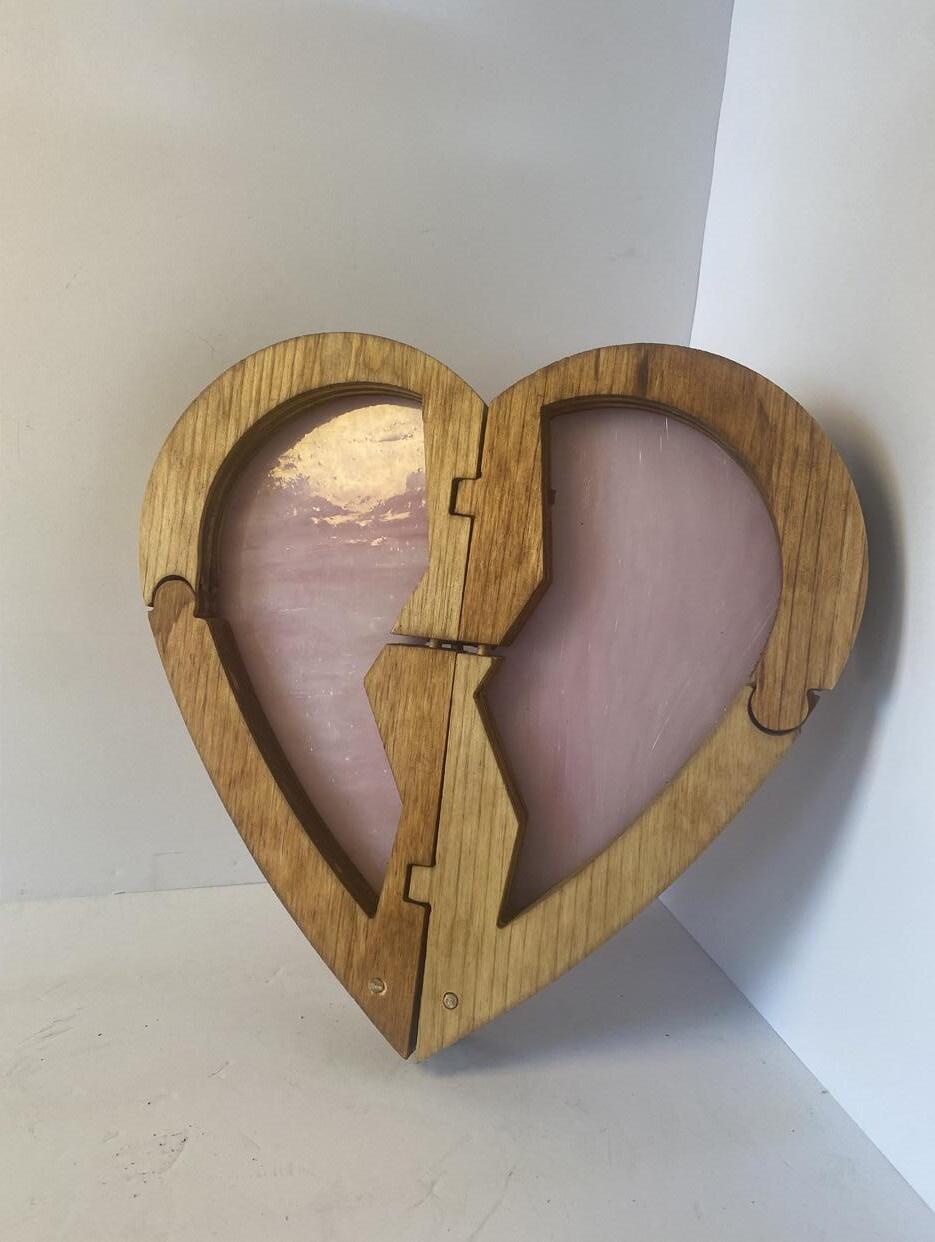
Narrative Drawing
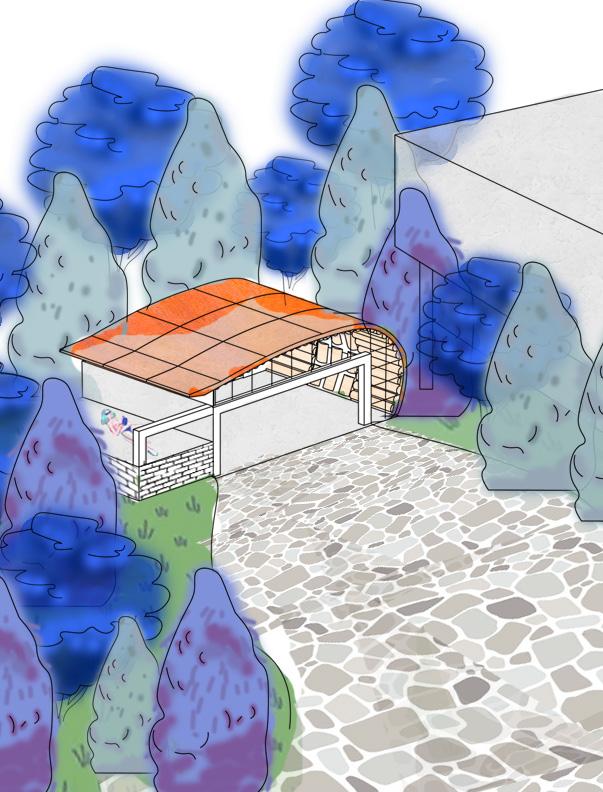
Projected Space
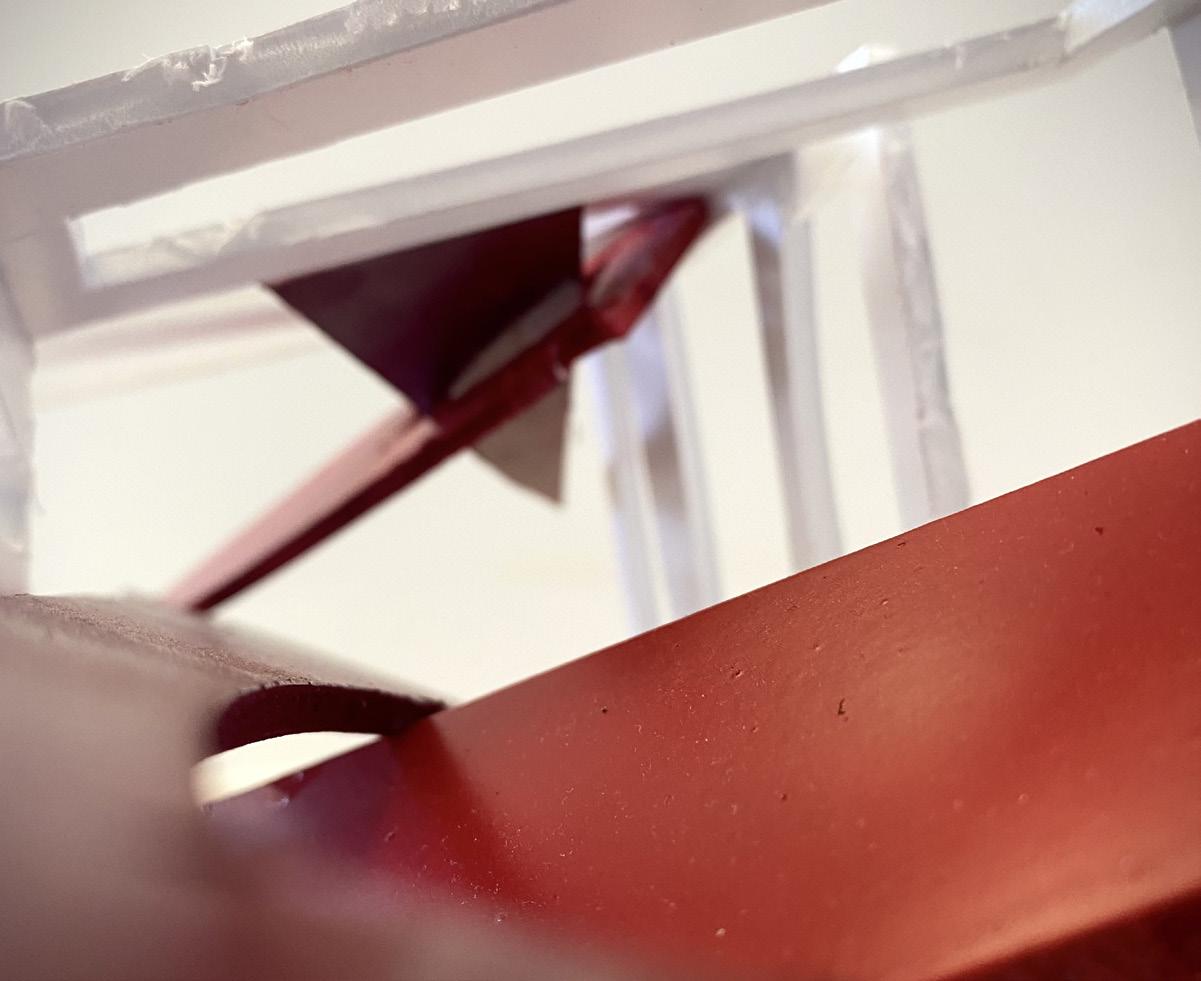
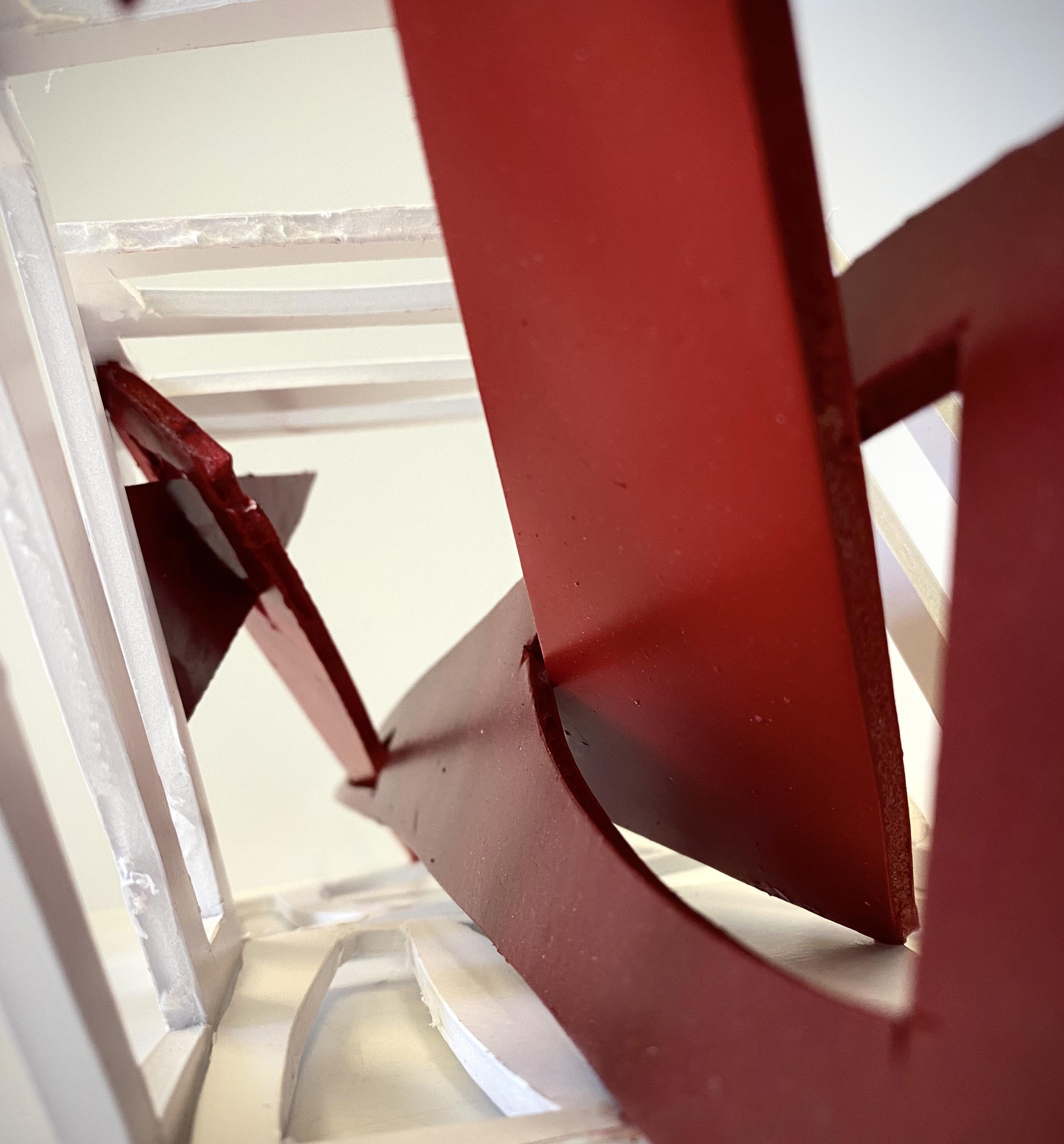
This project focused on creating 3D space inspired from a 2D image. The piece of art I chose was a small section of Mary Lee Bendolph’s quilt Strips and Strings. We then made improvisational images based on the original quilt. Low relief studies and 3D models were then made until we reached our final model of Projected Space.
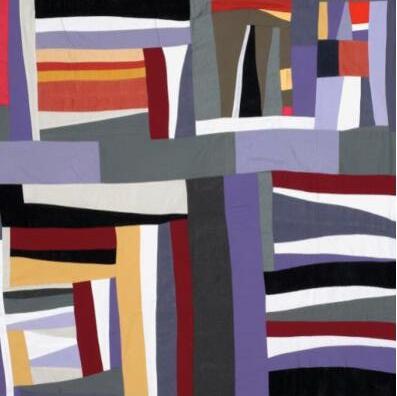
Improv Studies
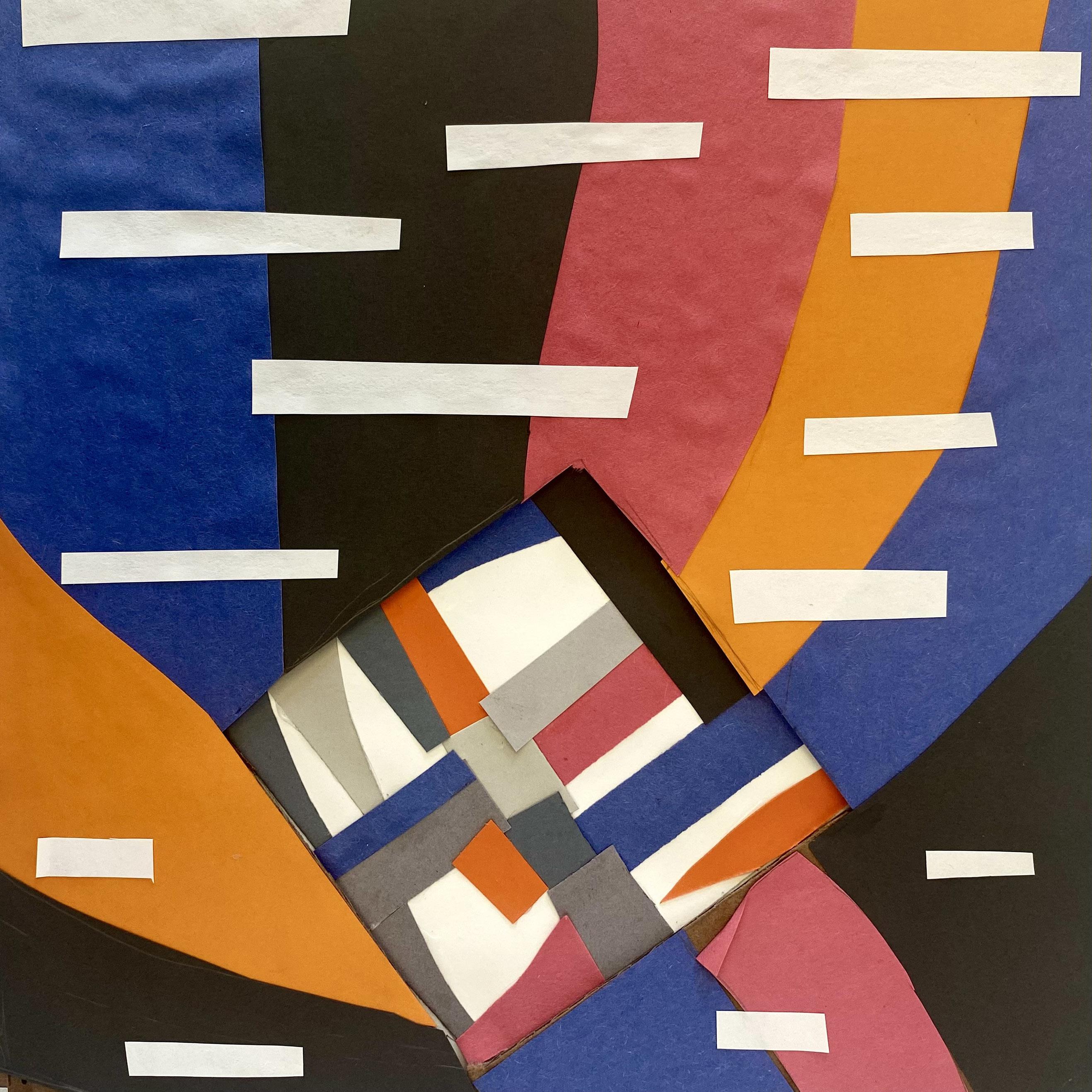
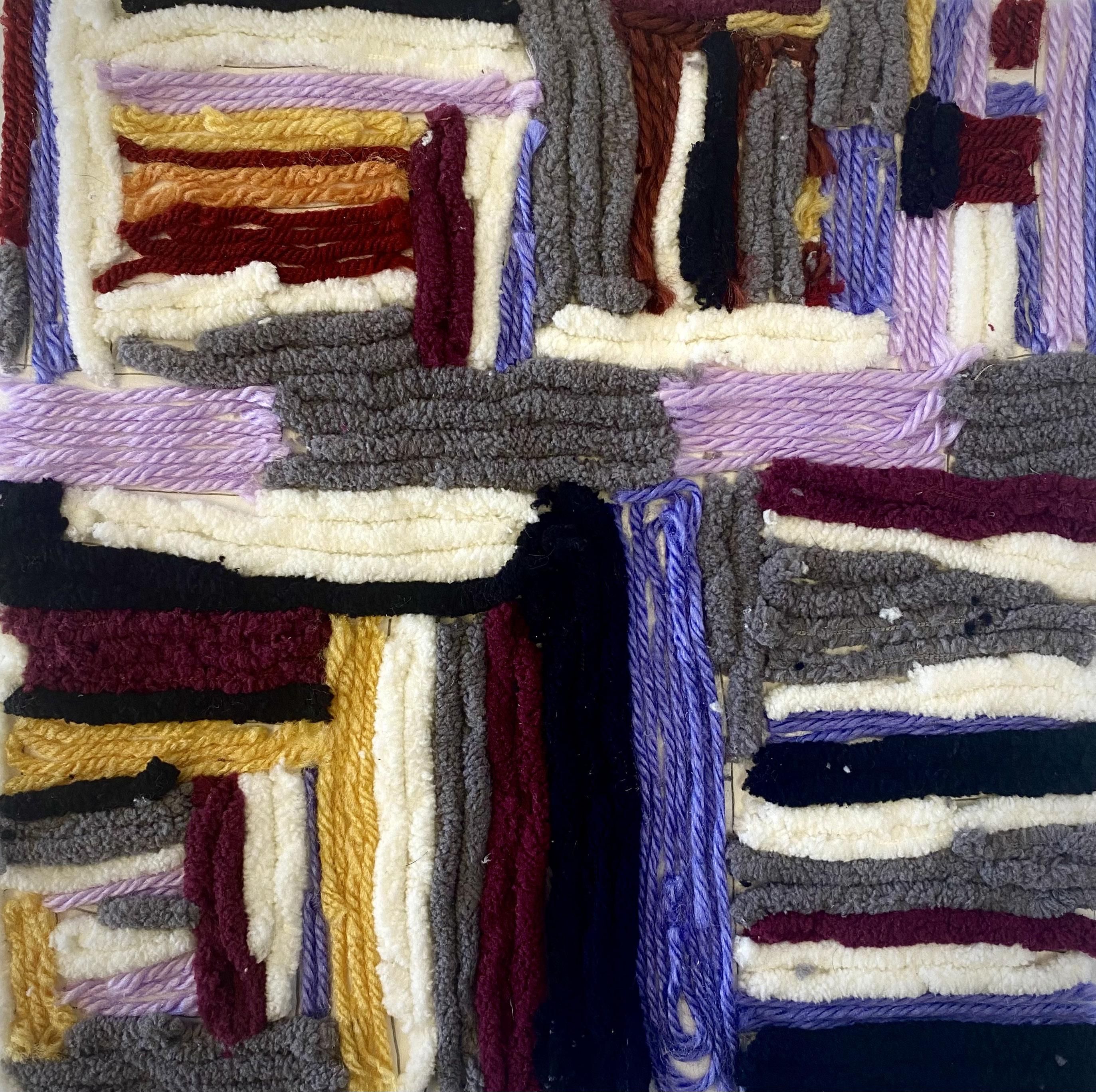
Low-Relief Study
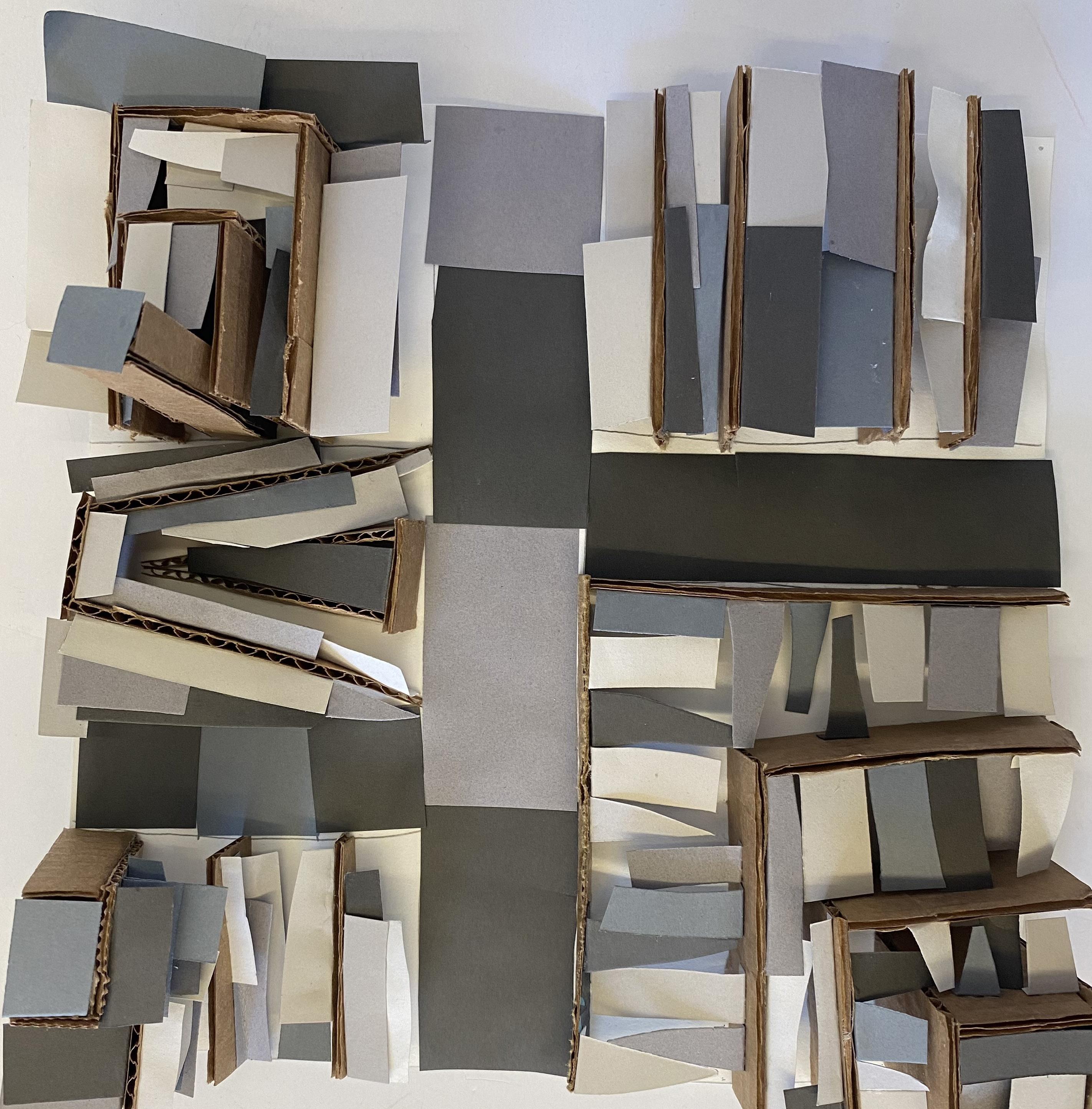
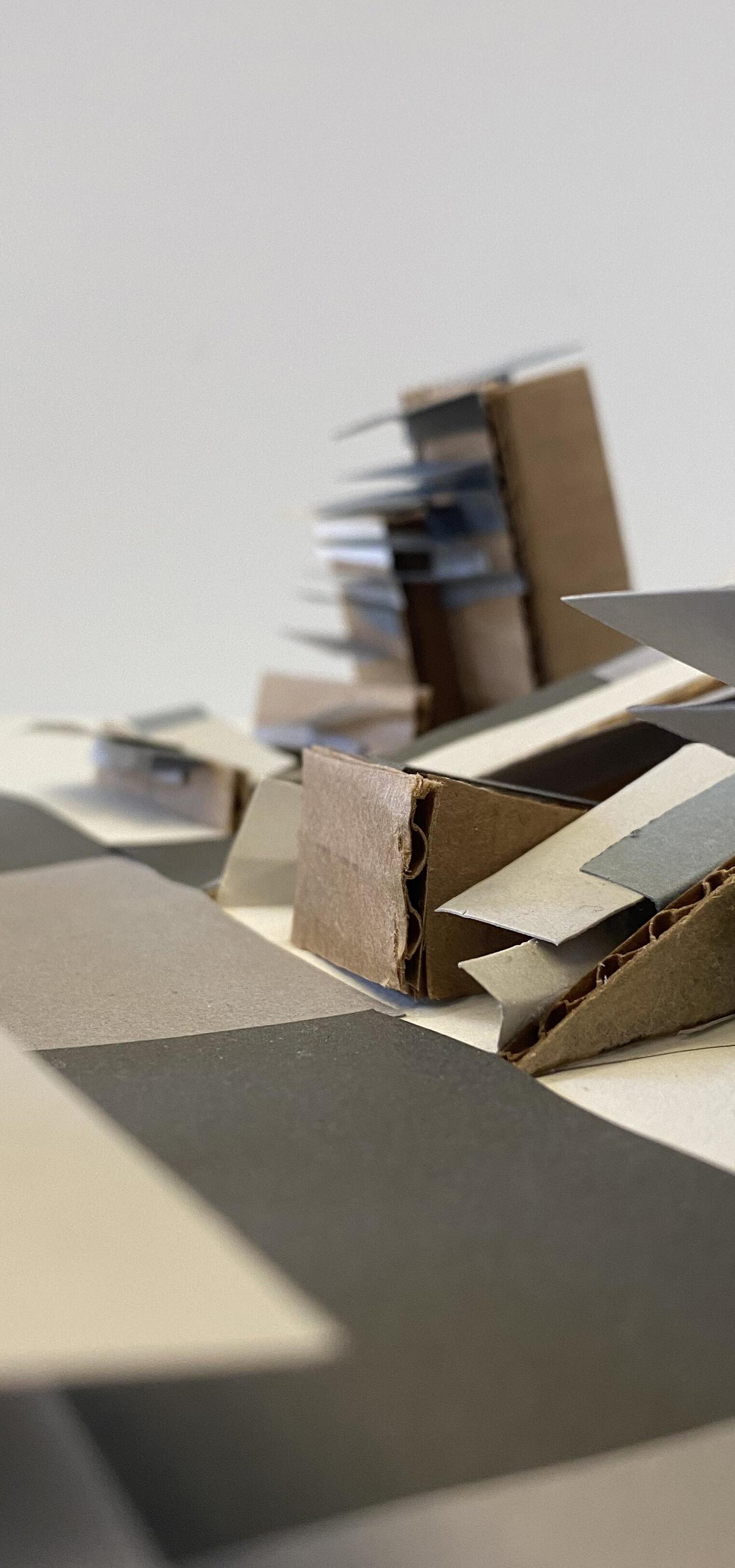
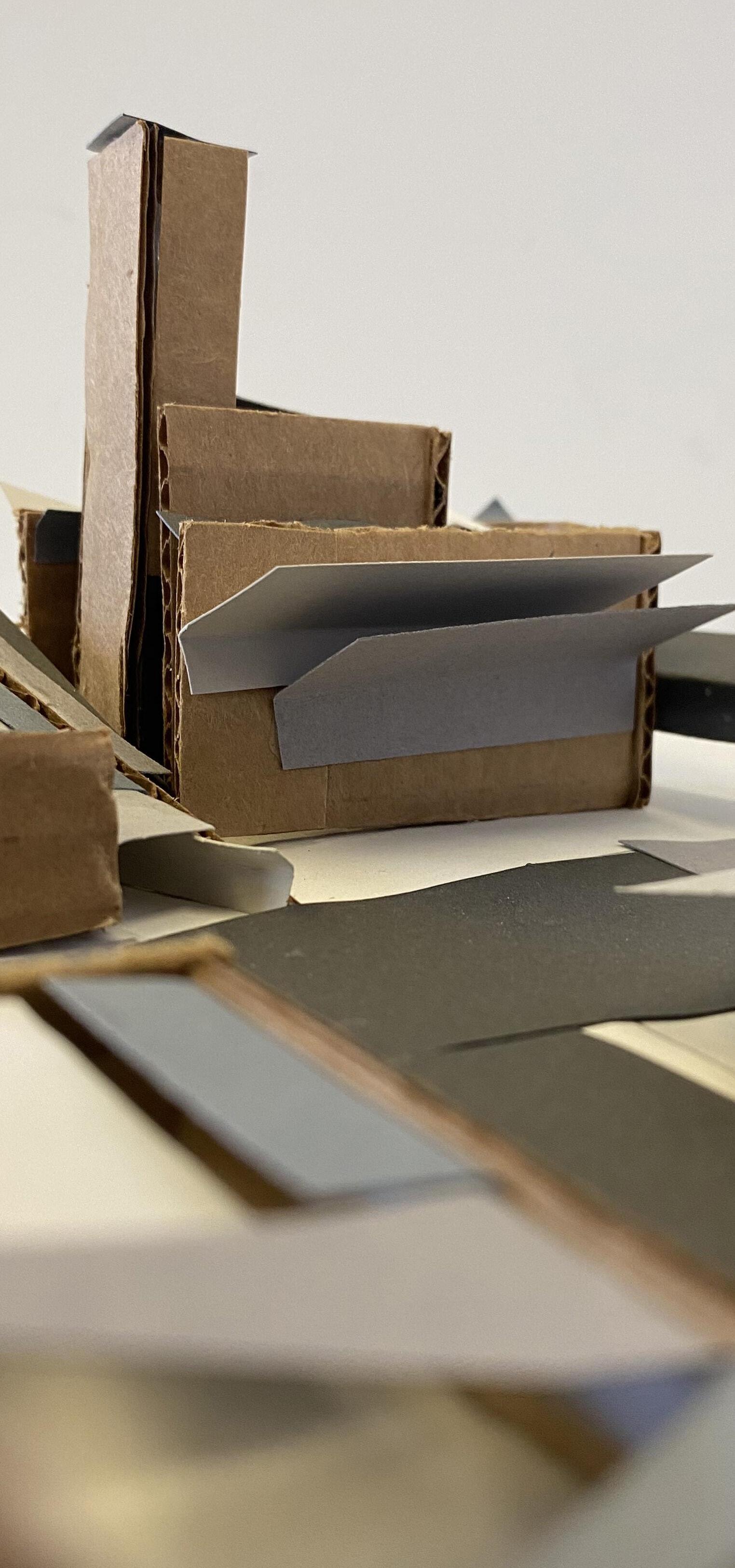
Study Models
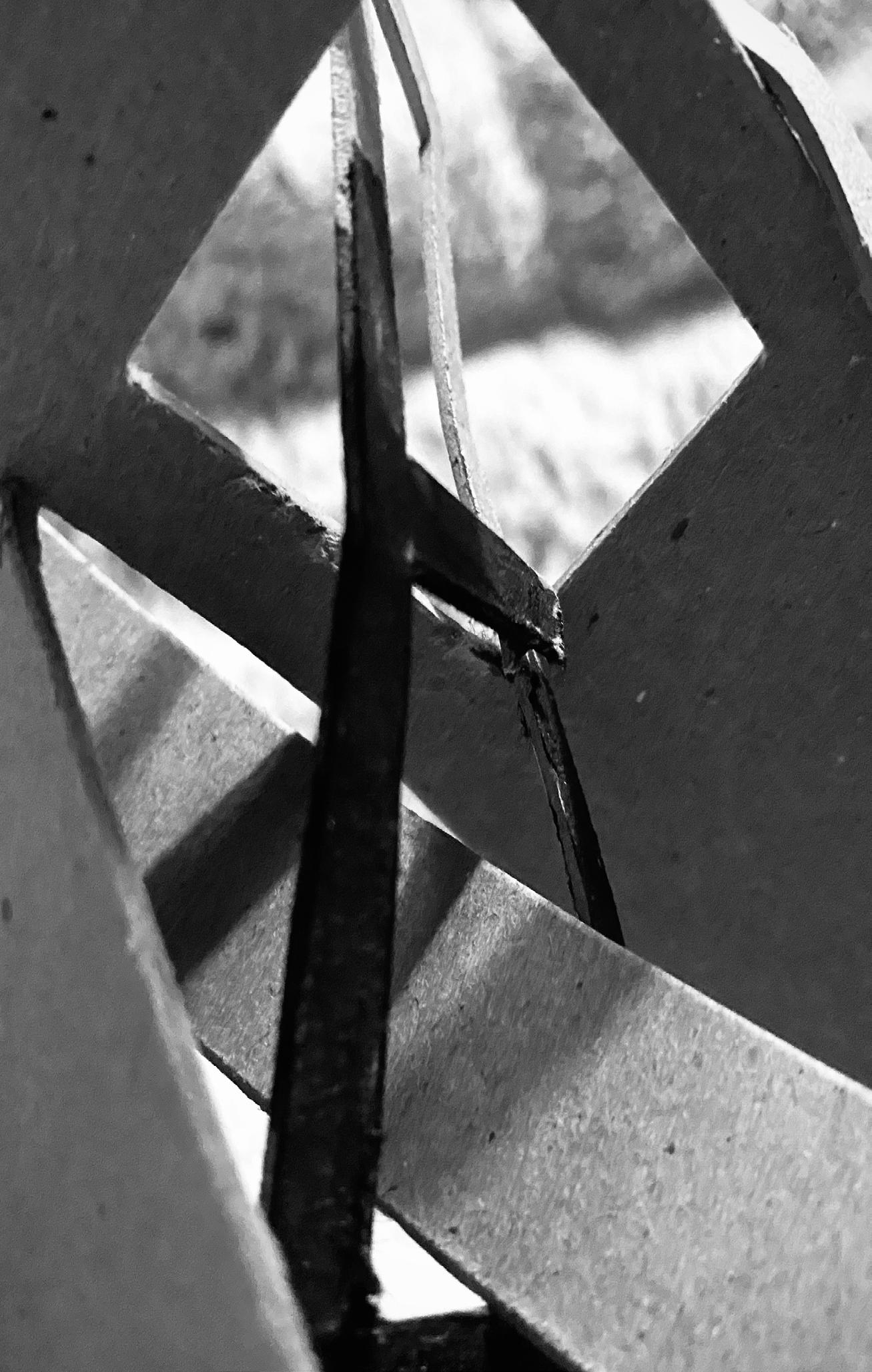
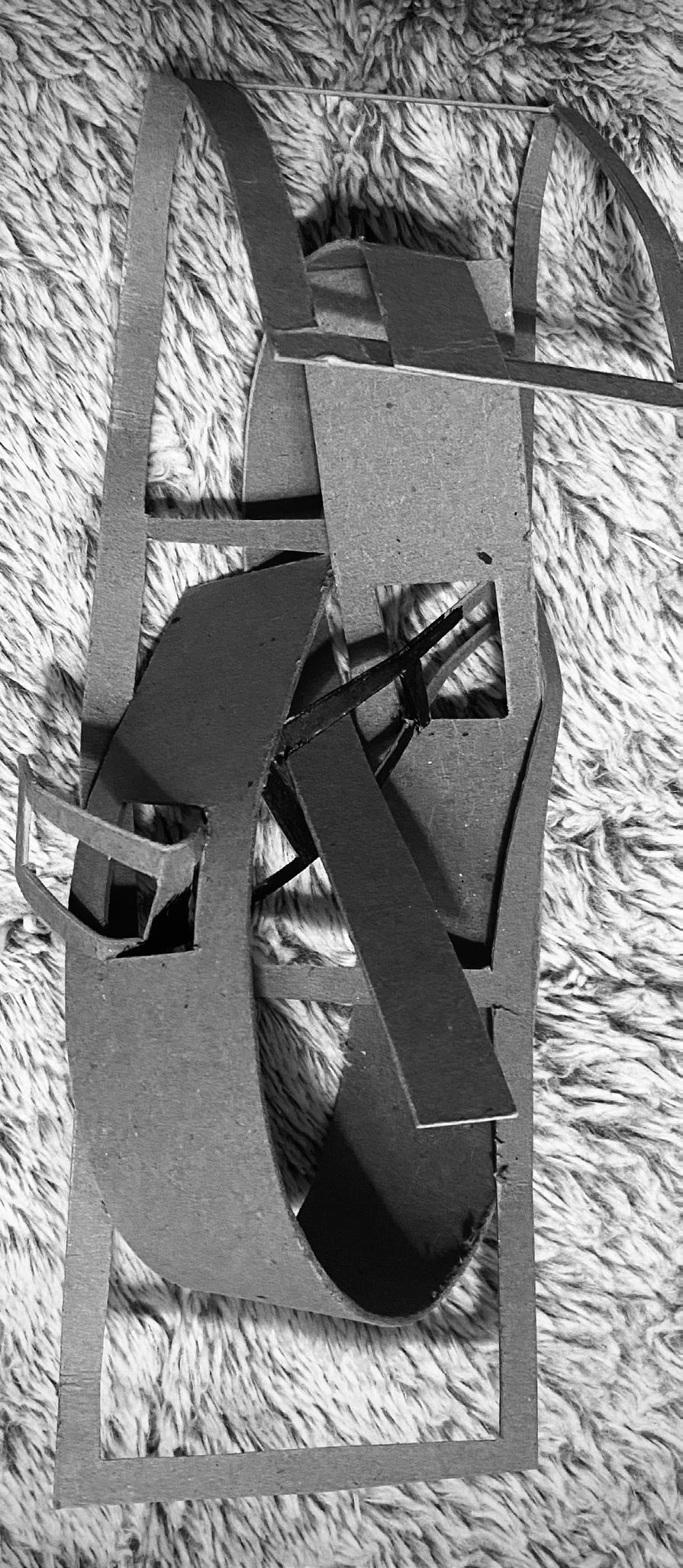
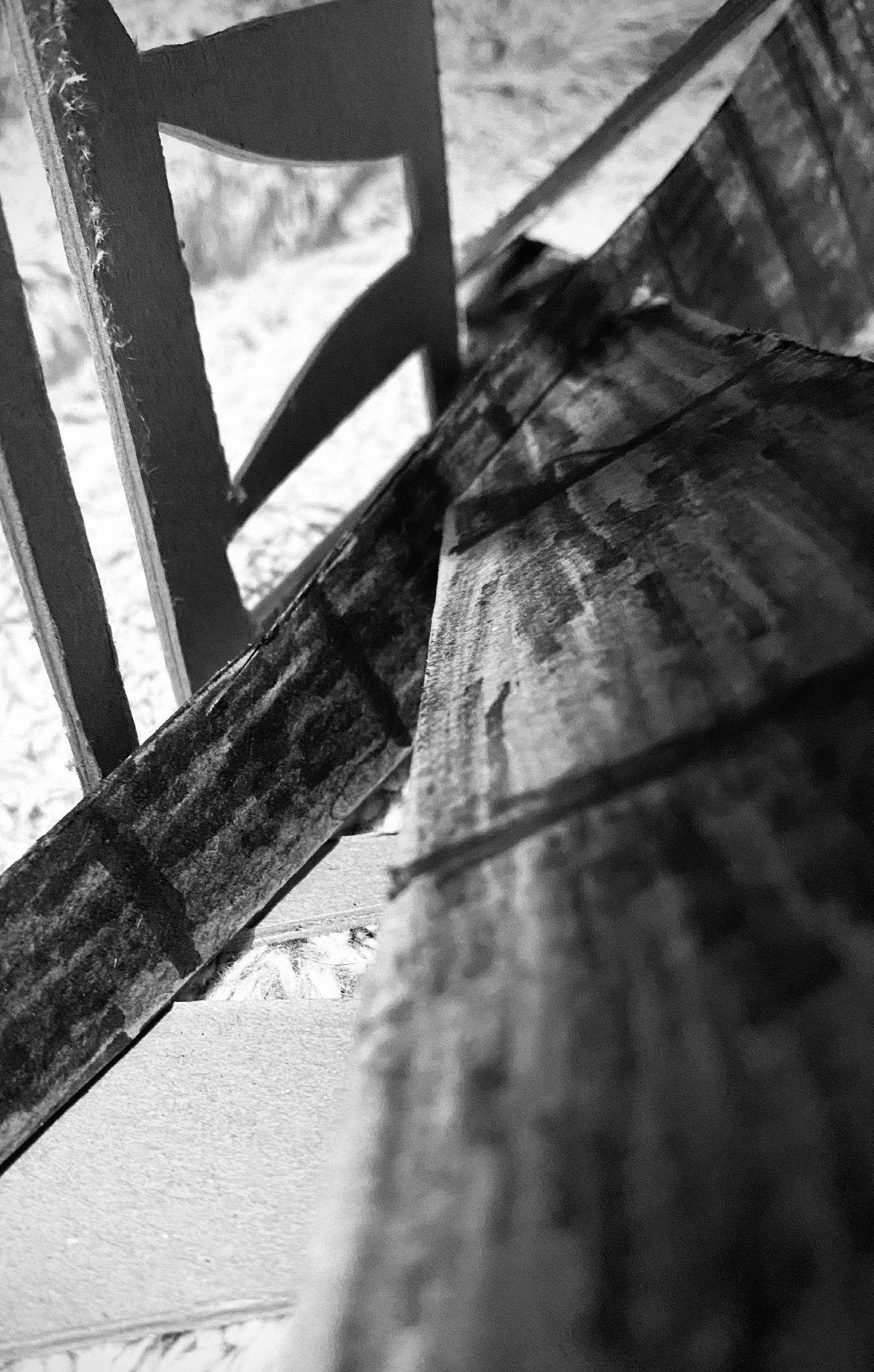
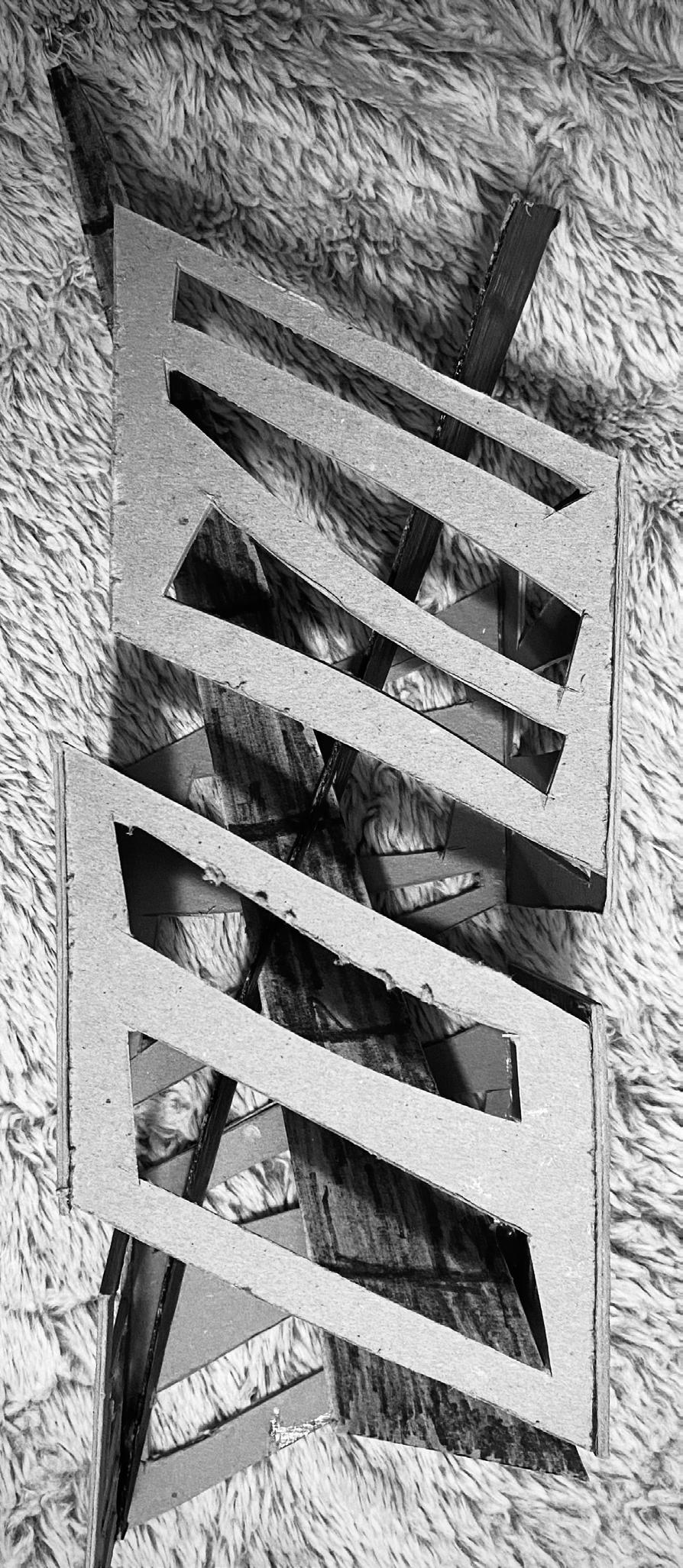
Final Model
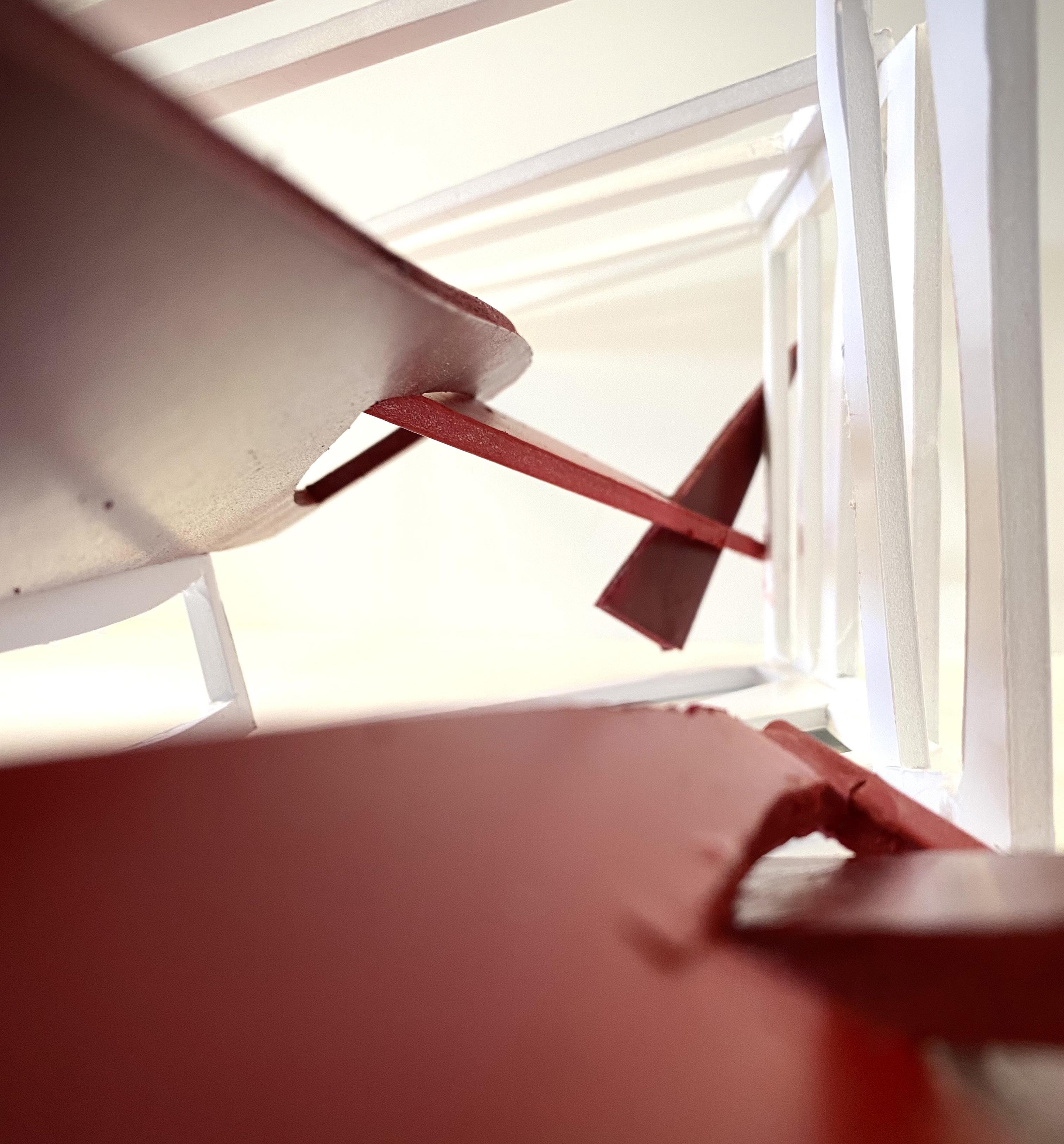
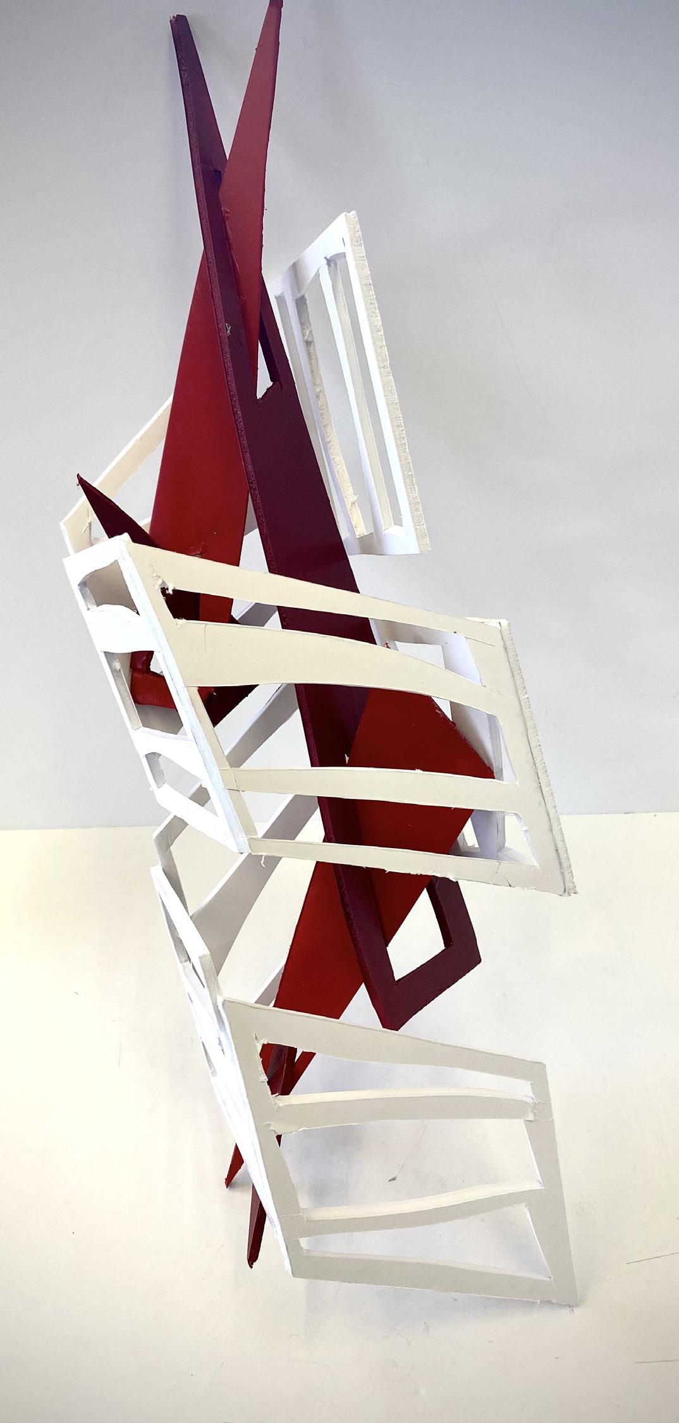
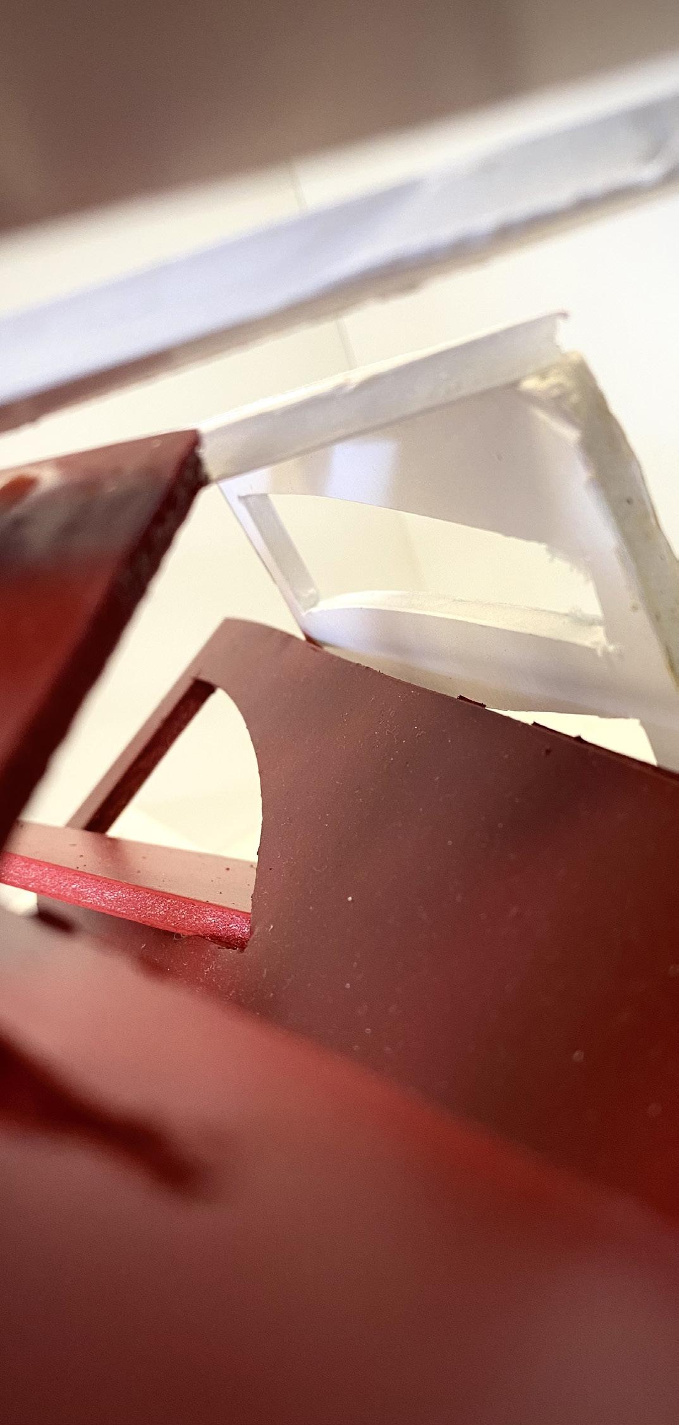
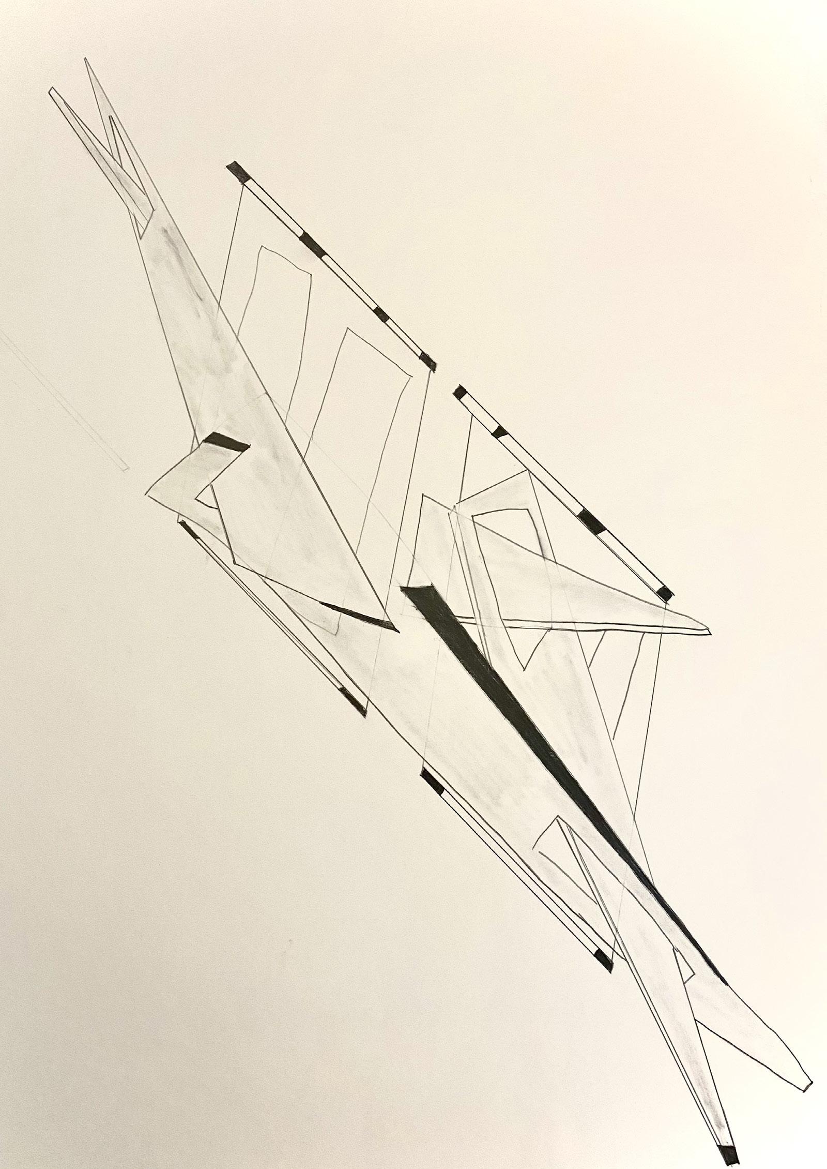
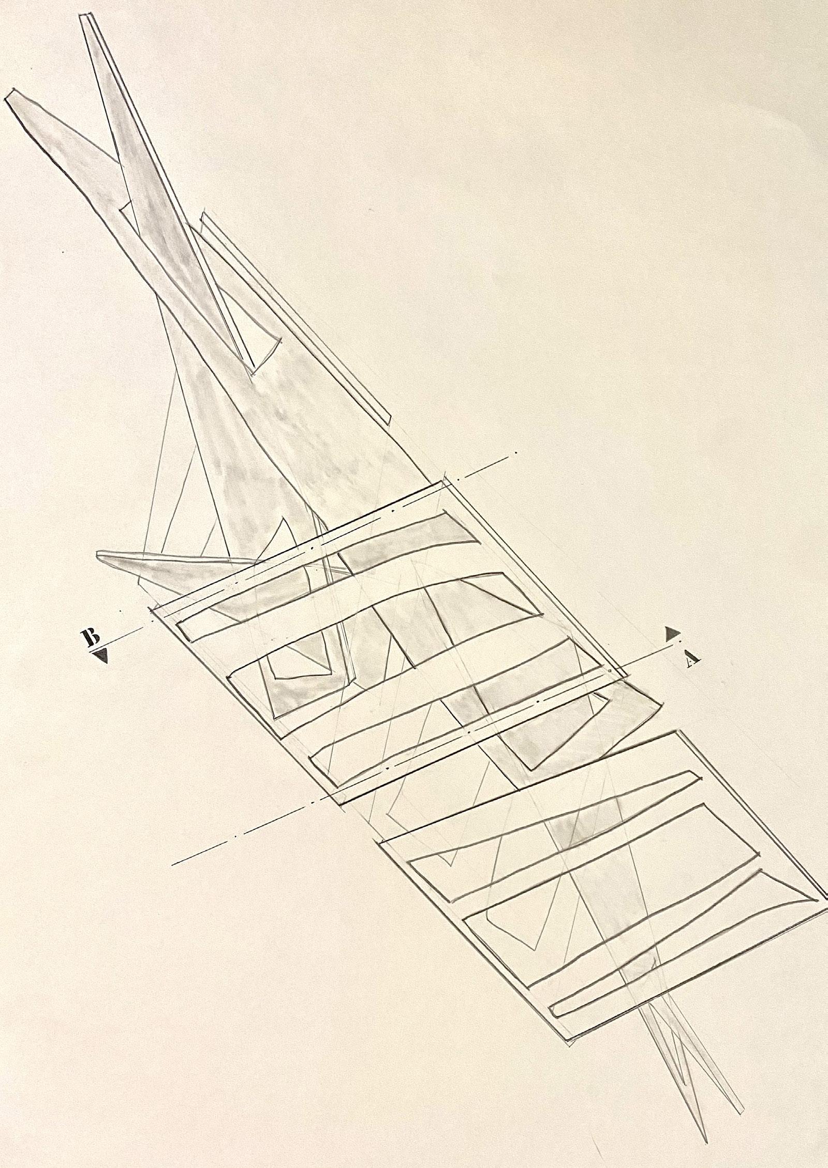
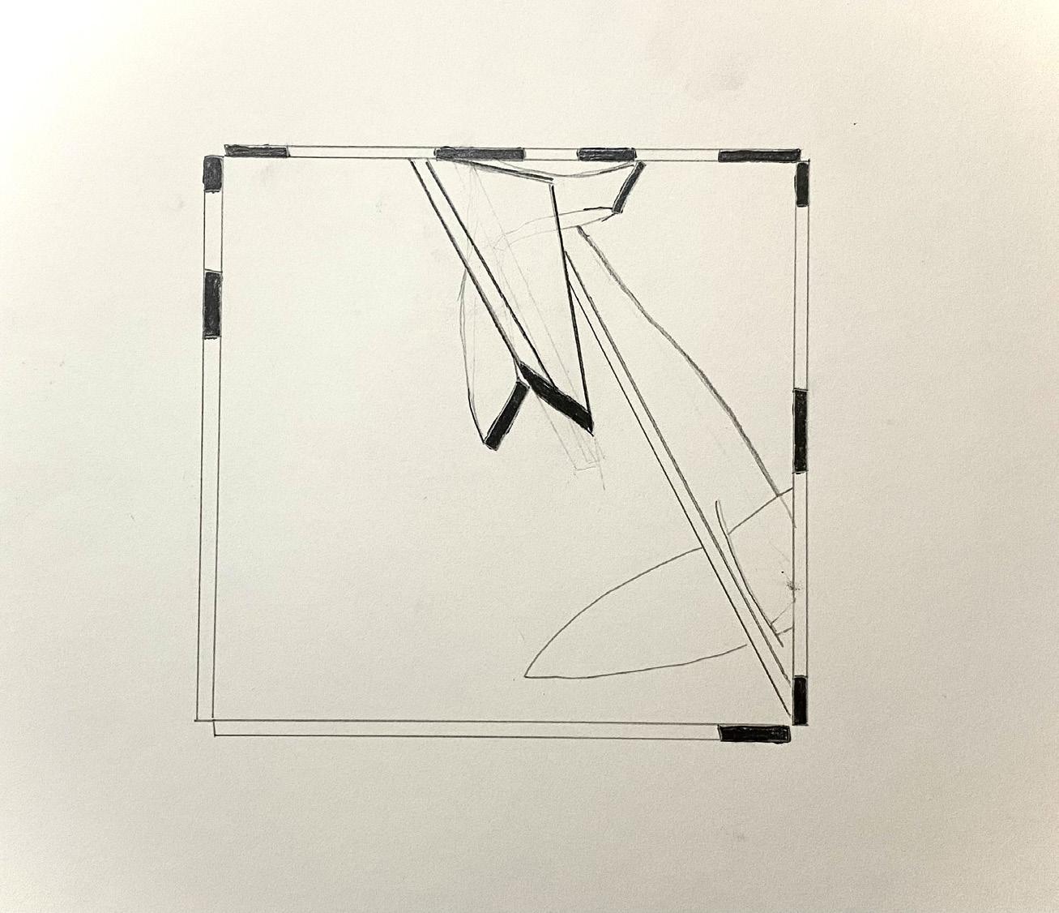
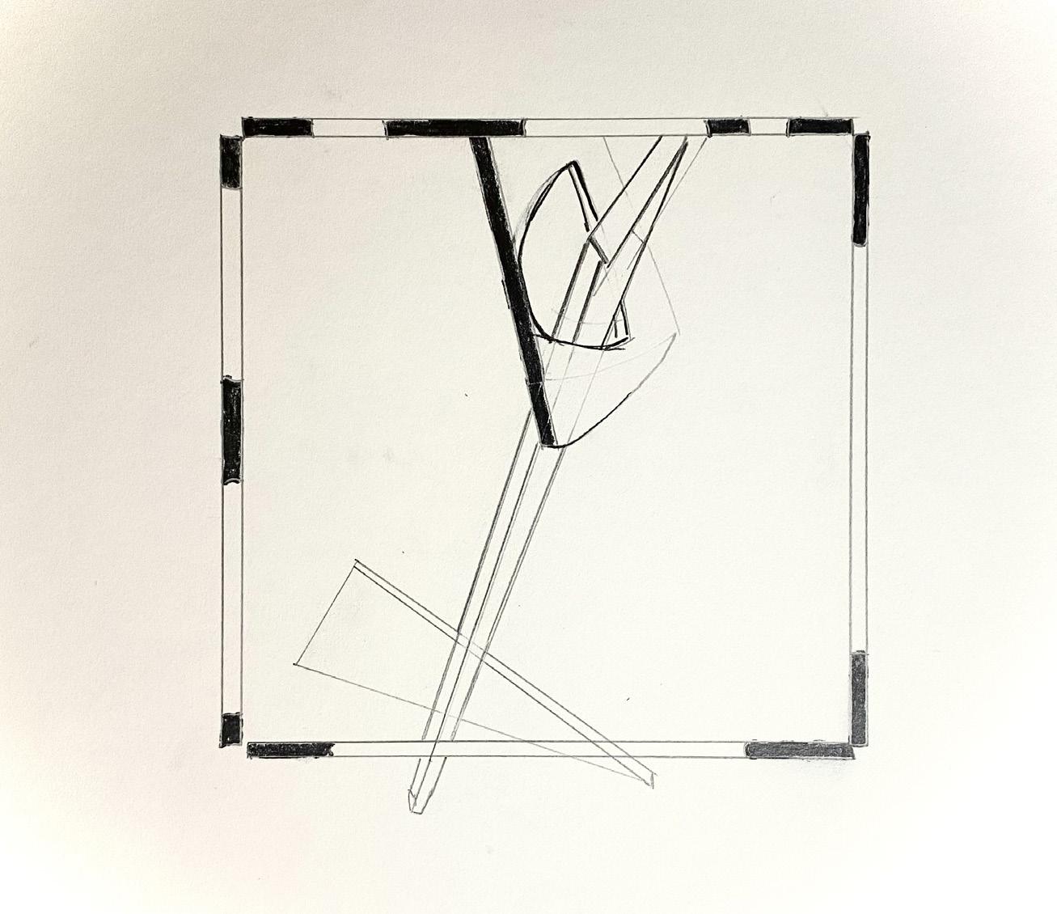
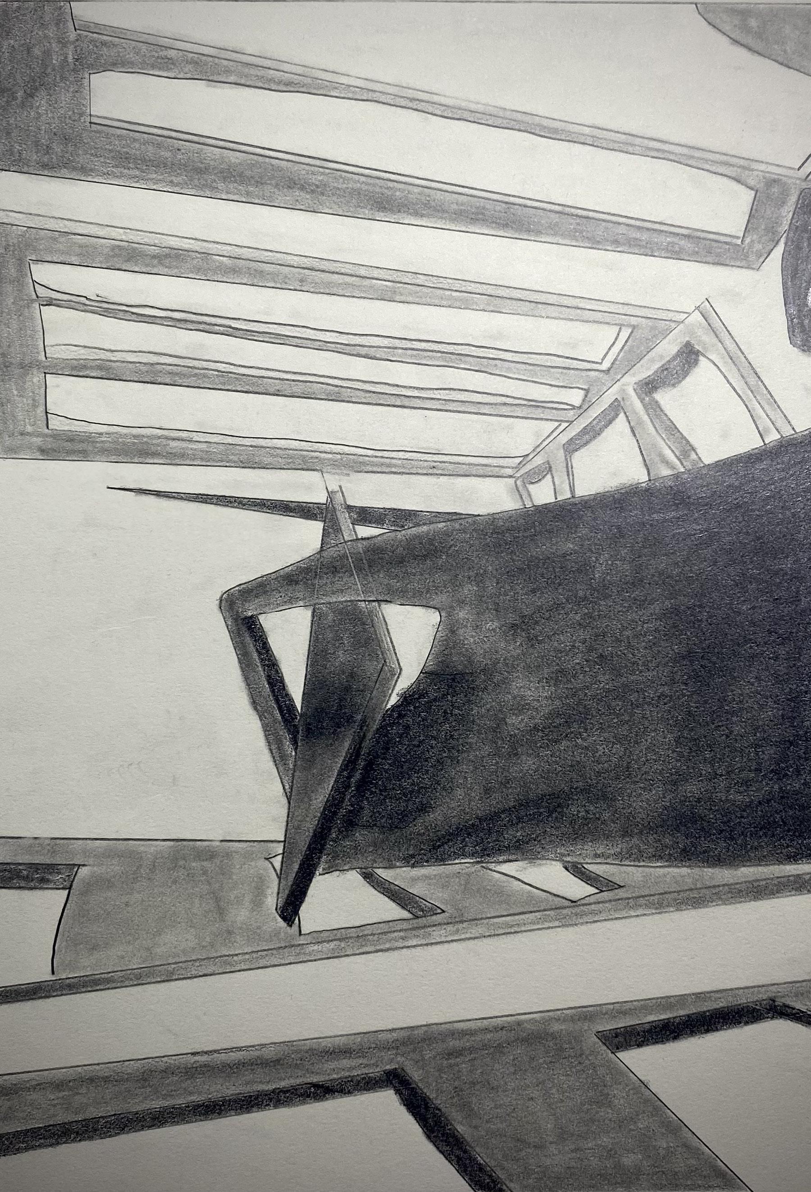
02 Light Vessel
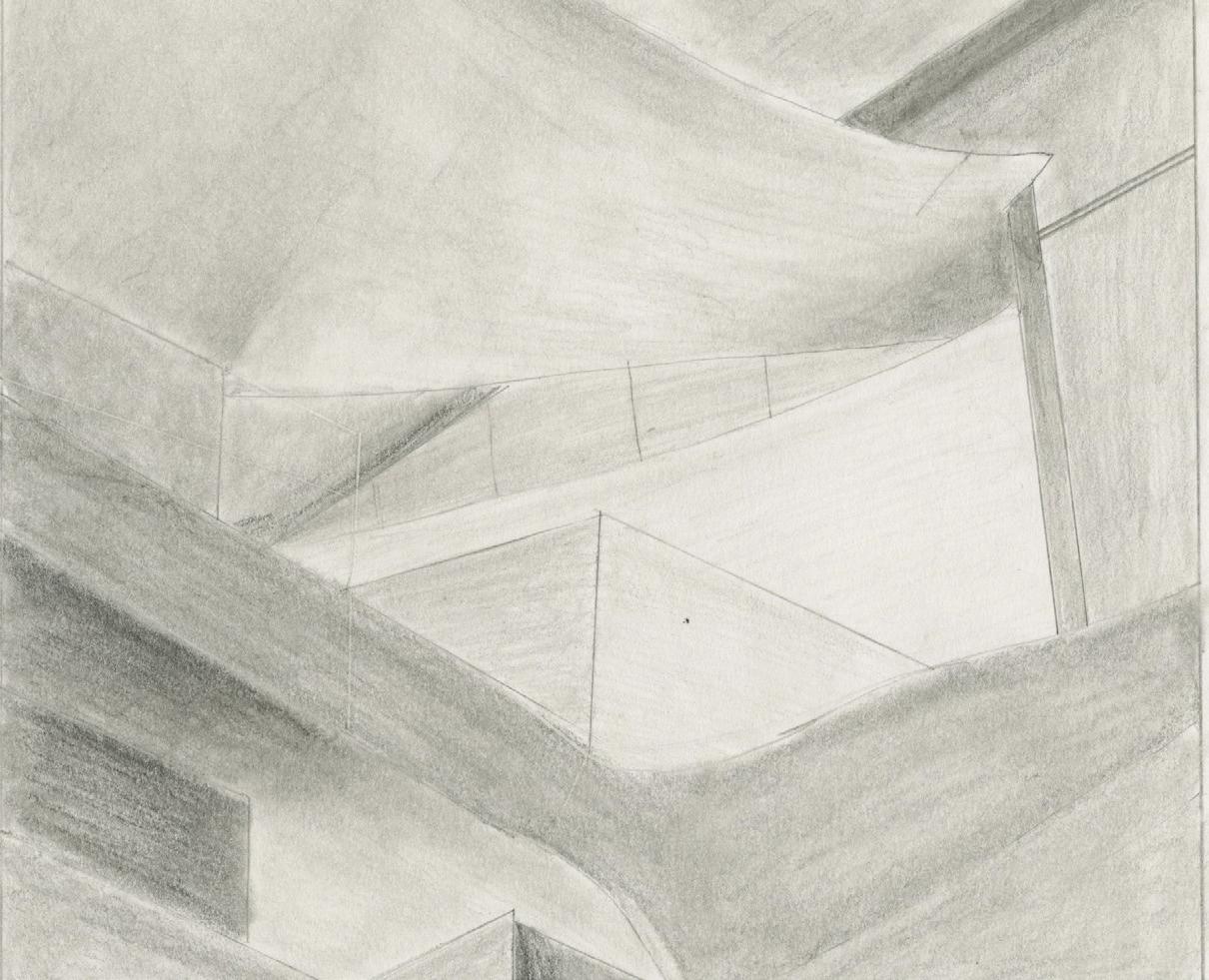
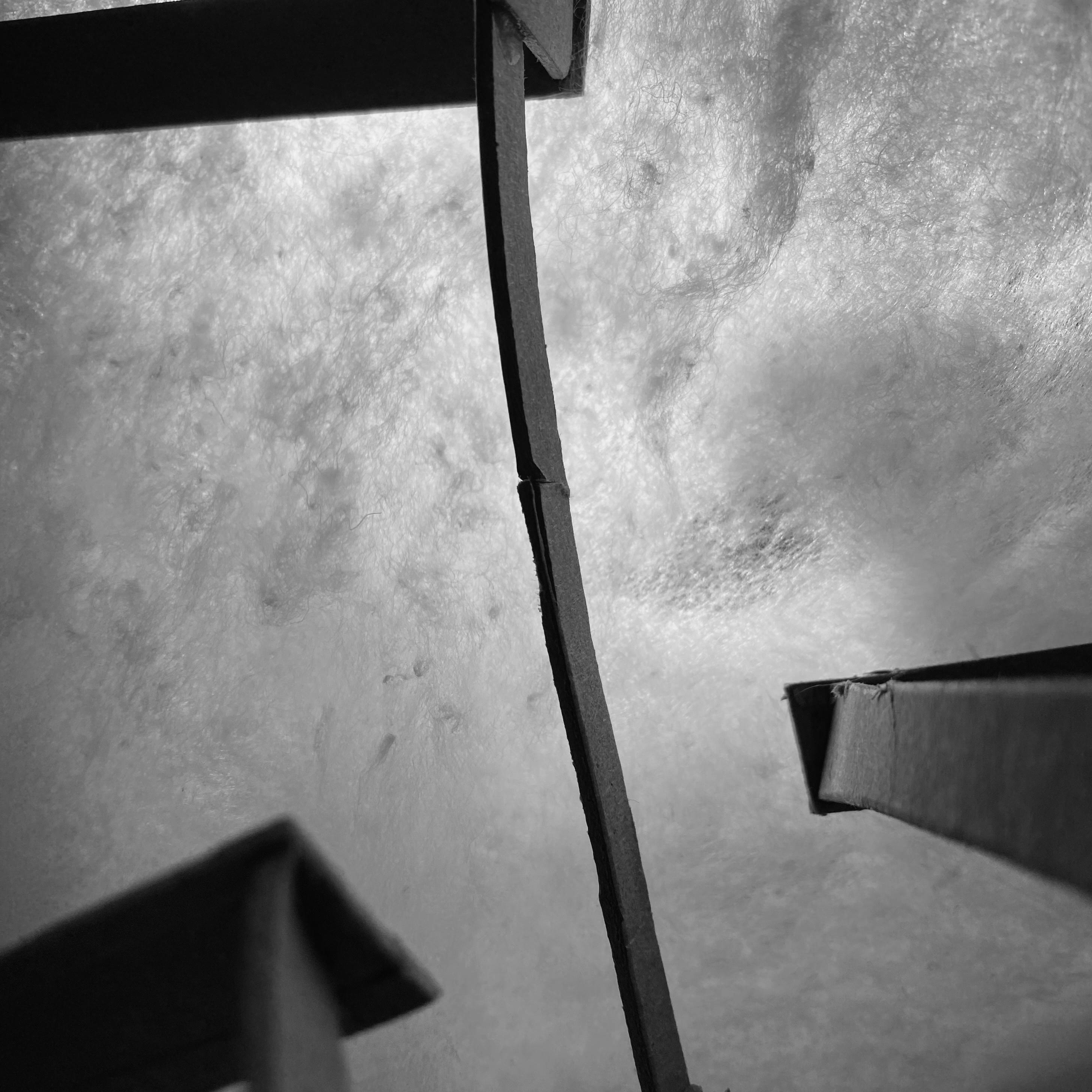
Light is one of the most fundamental elements of architecture. In this project, we were asked to study the movement, behaviors, and characteristics of light. With this knowledge, we created vessels to contain light within an interior space.
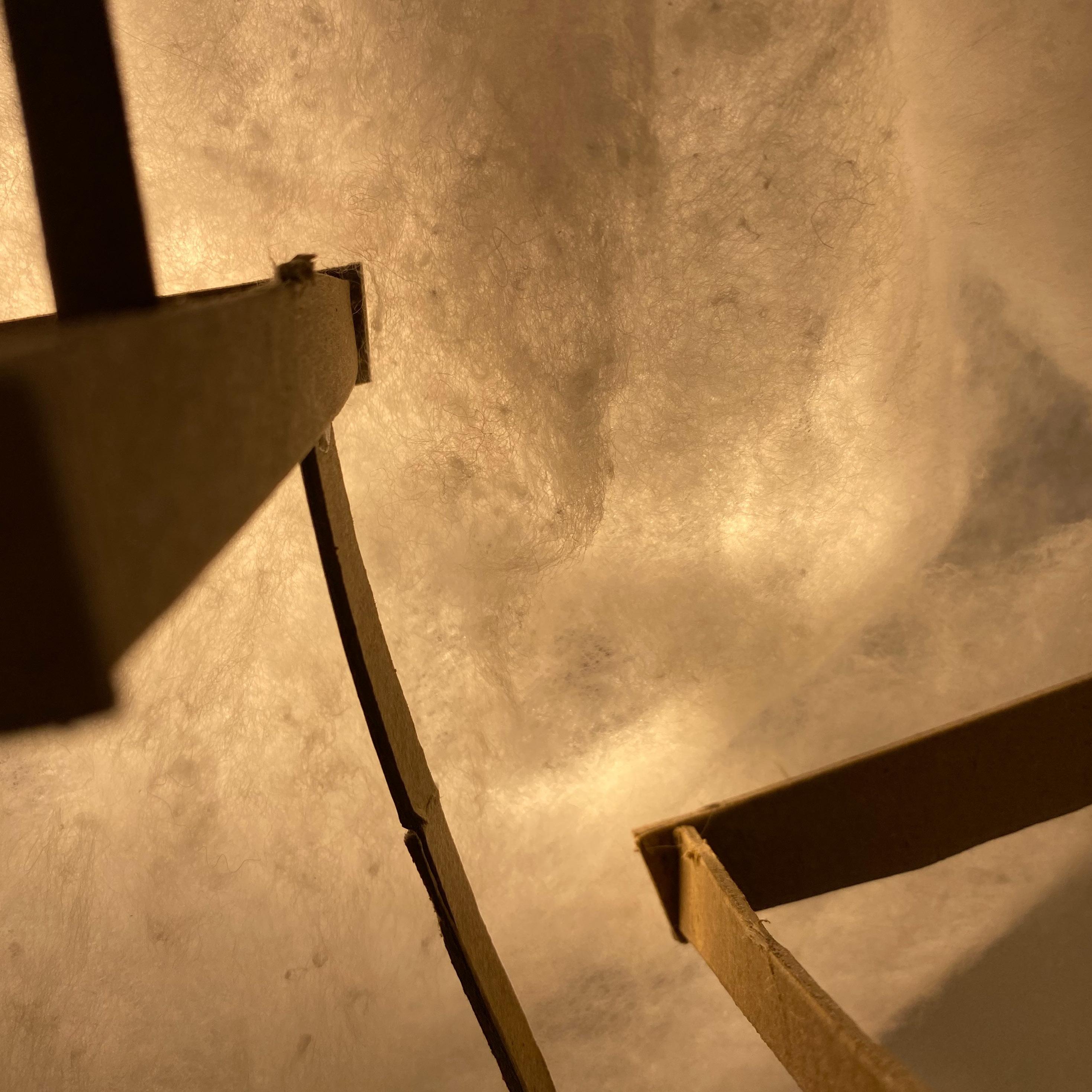
Light Study Drawings
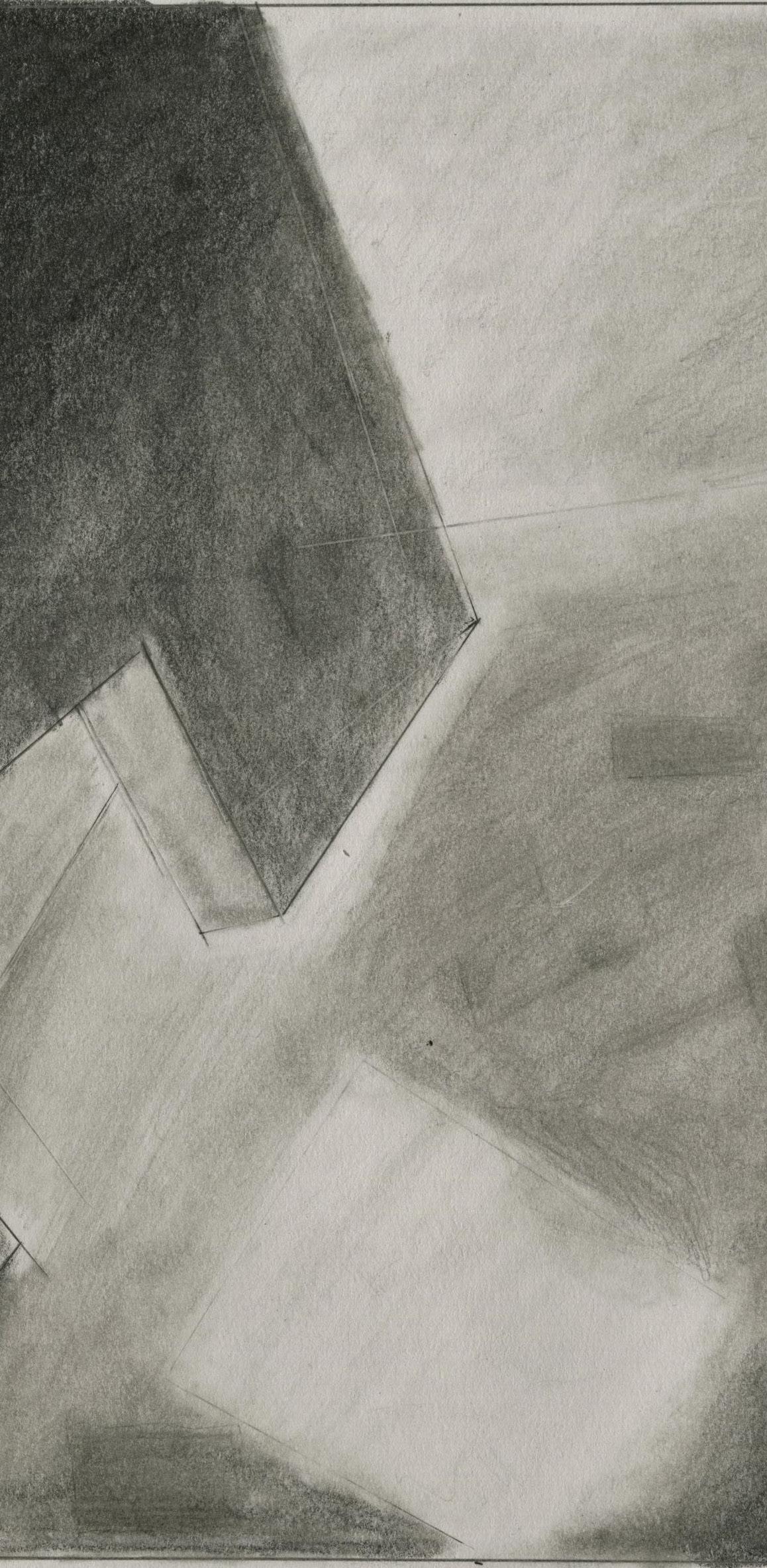
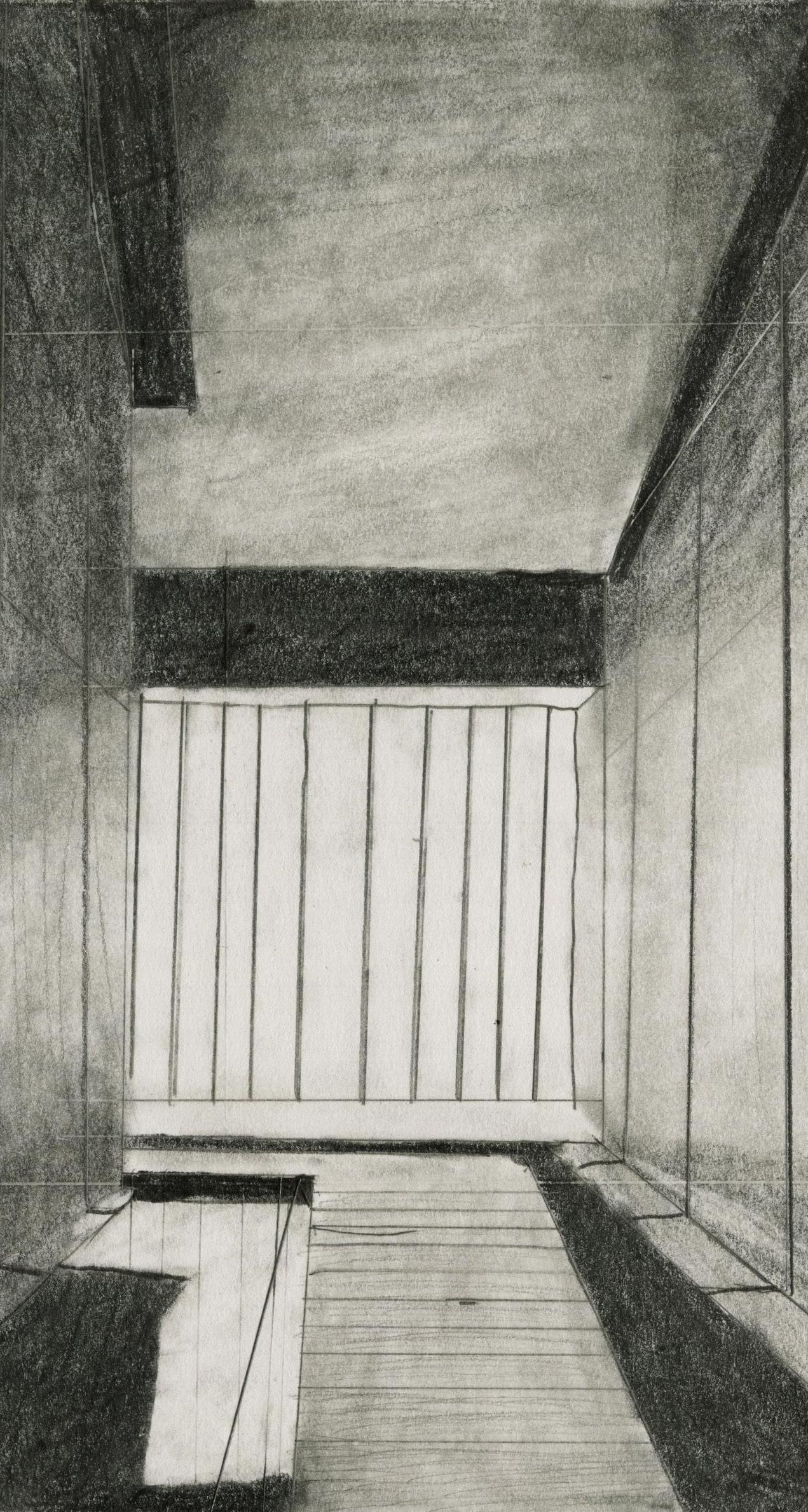
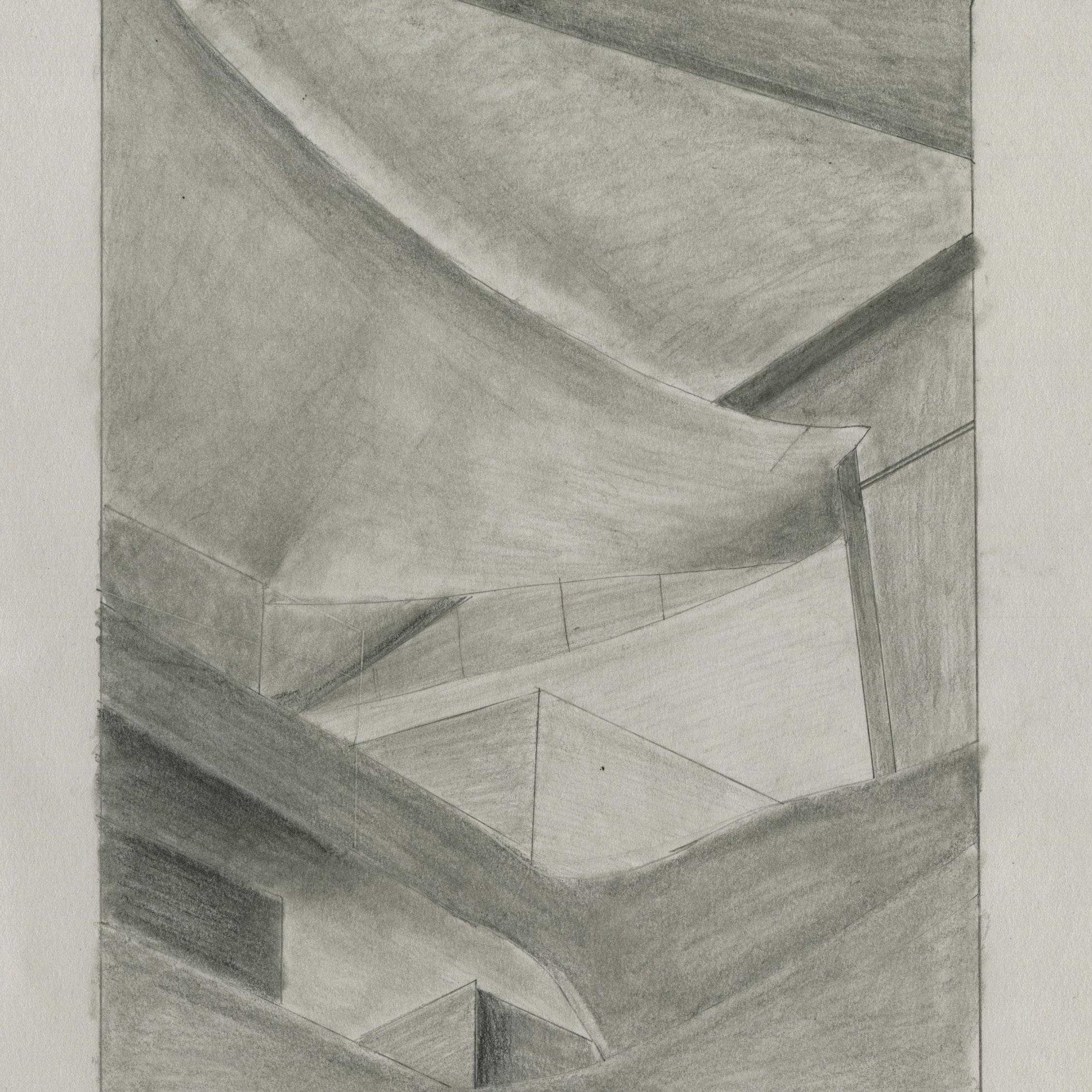
Early process sketches & models
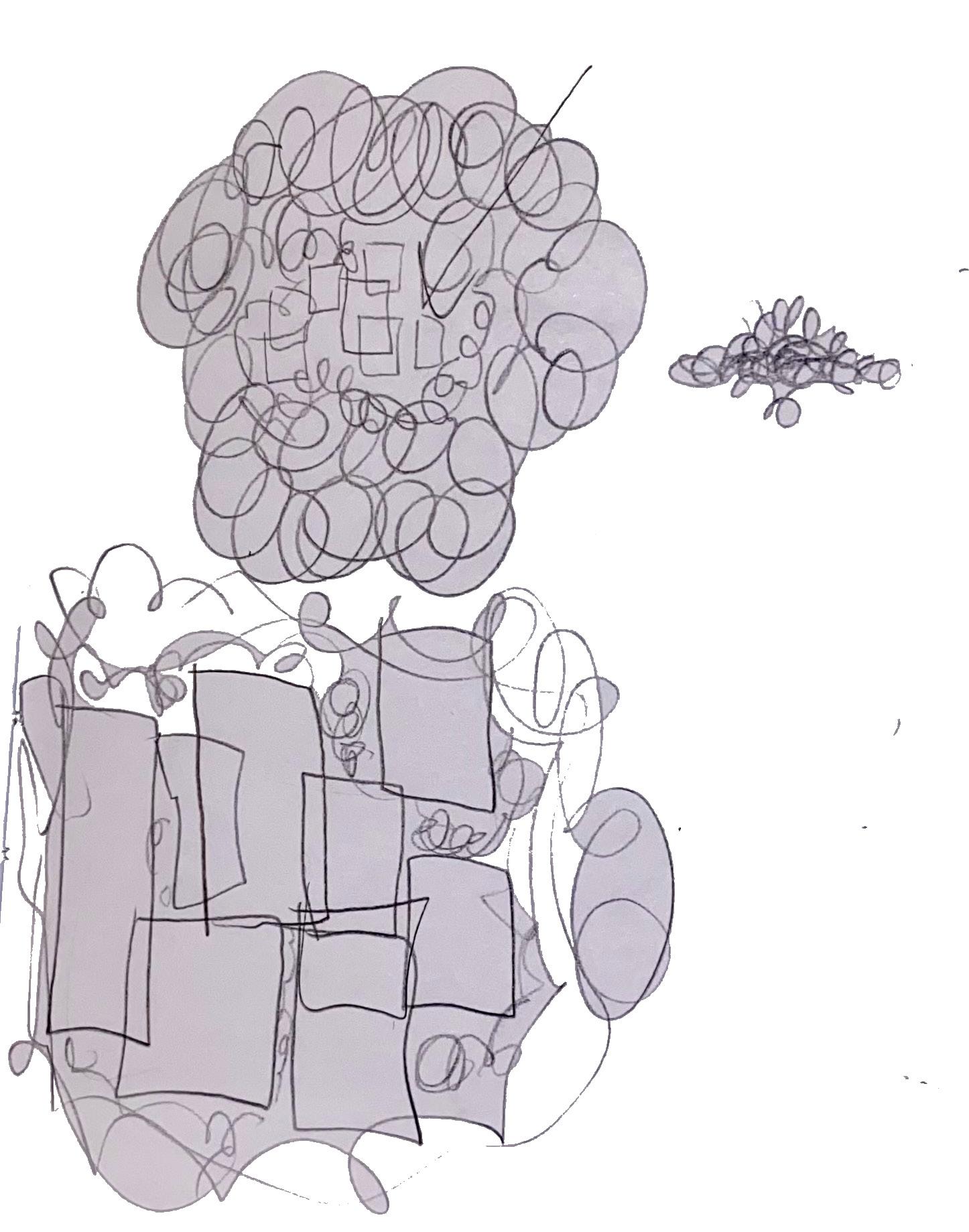
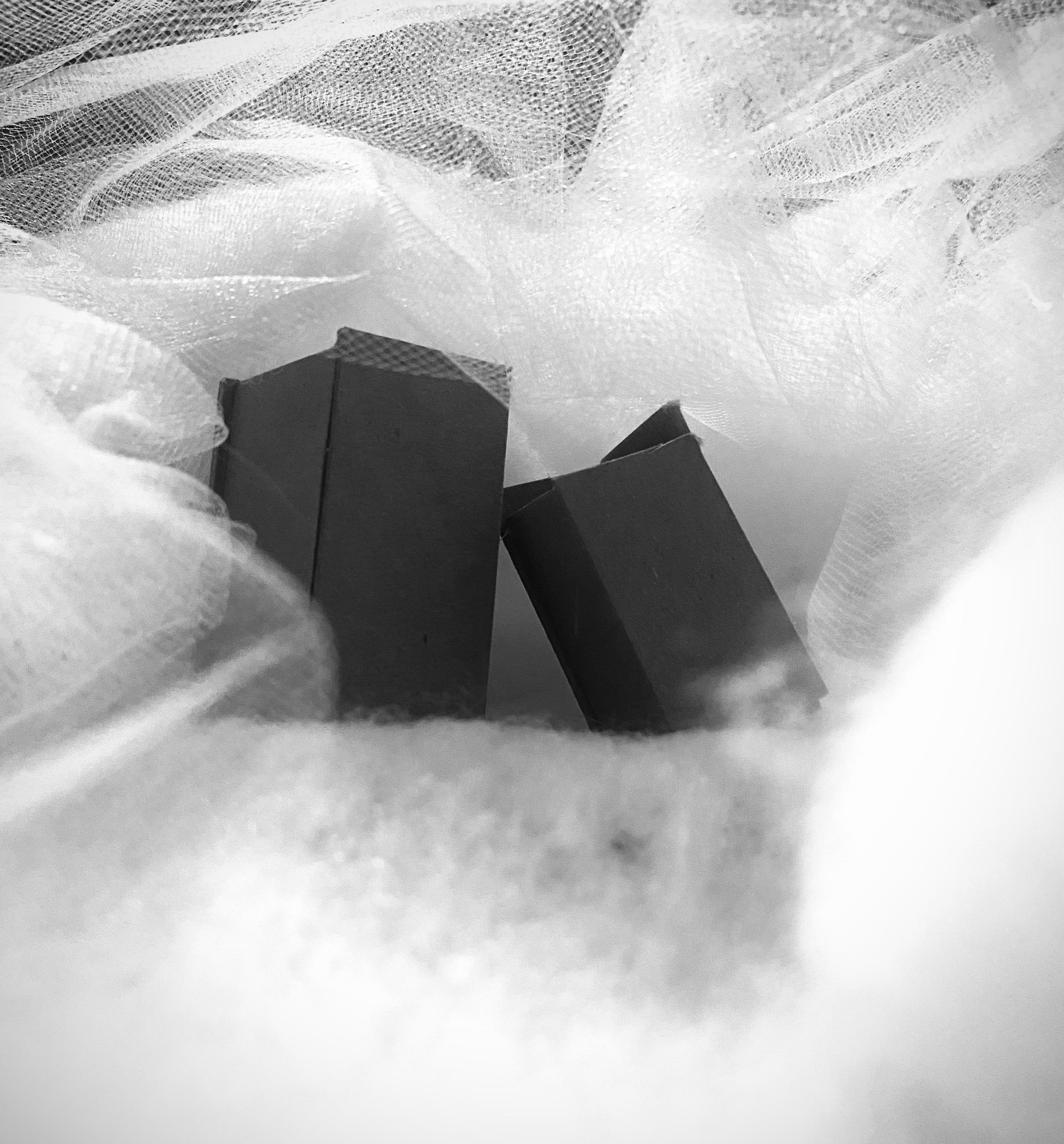
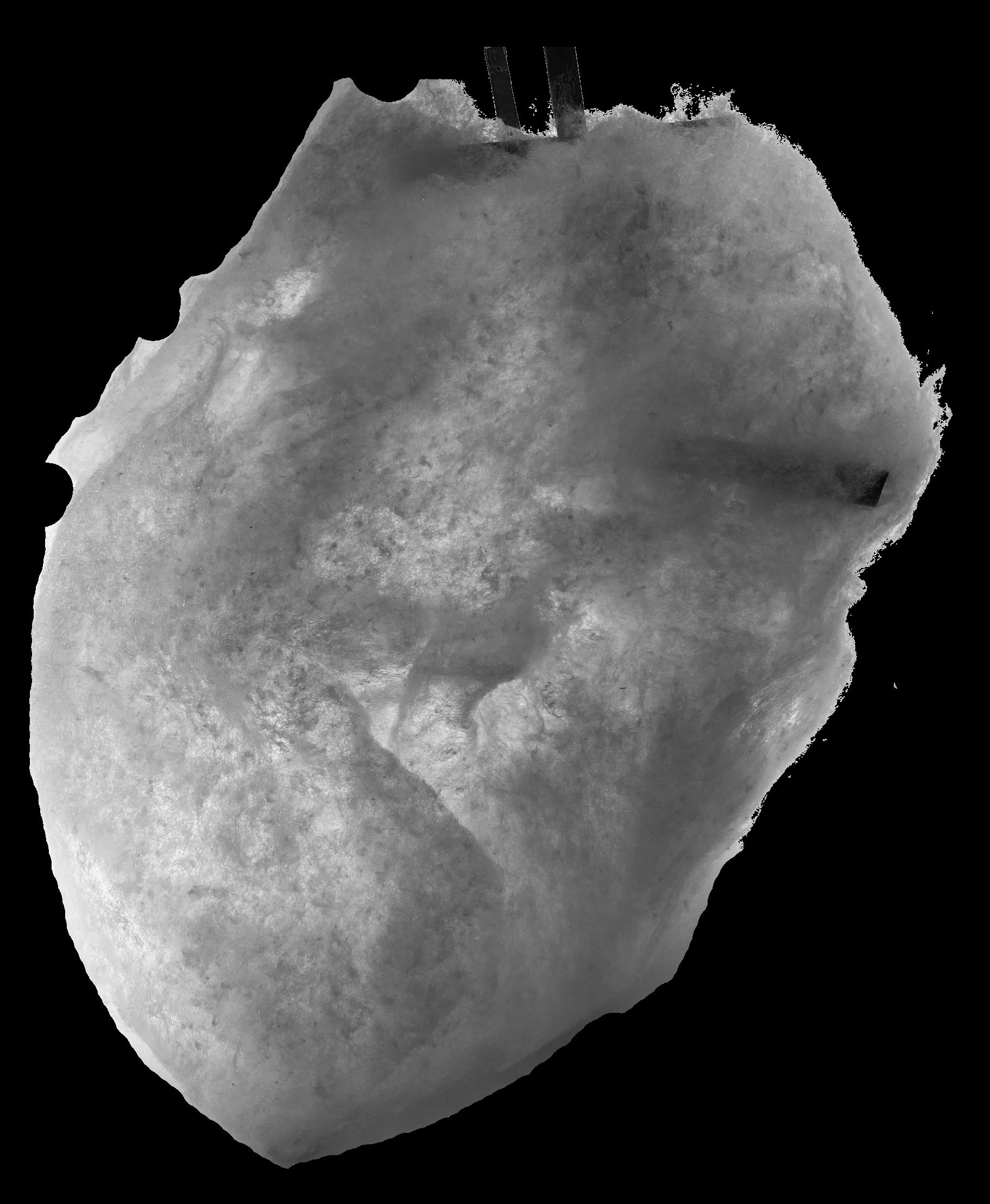
model
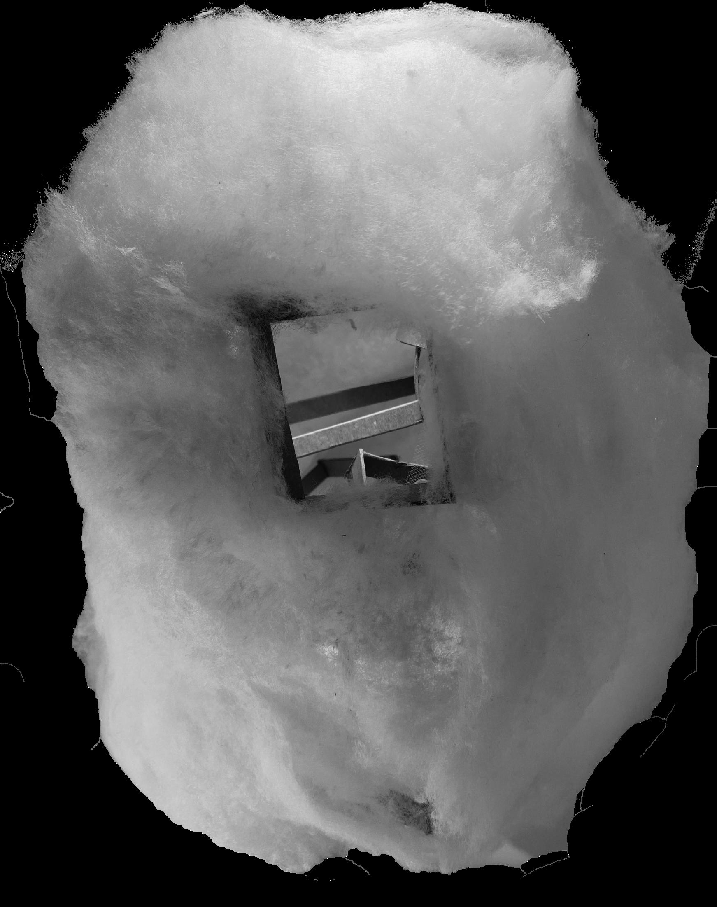
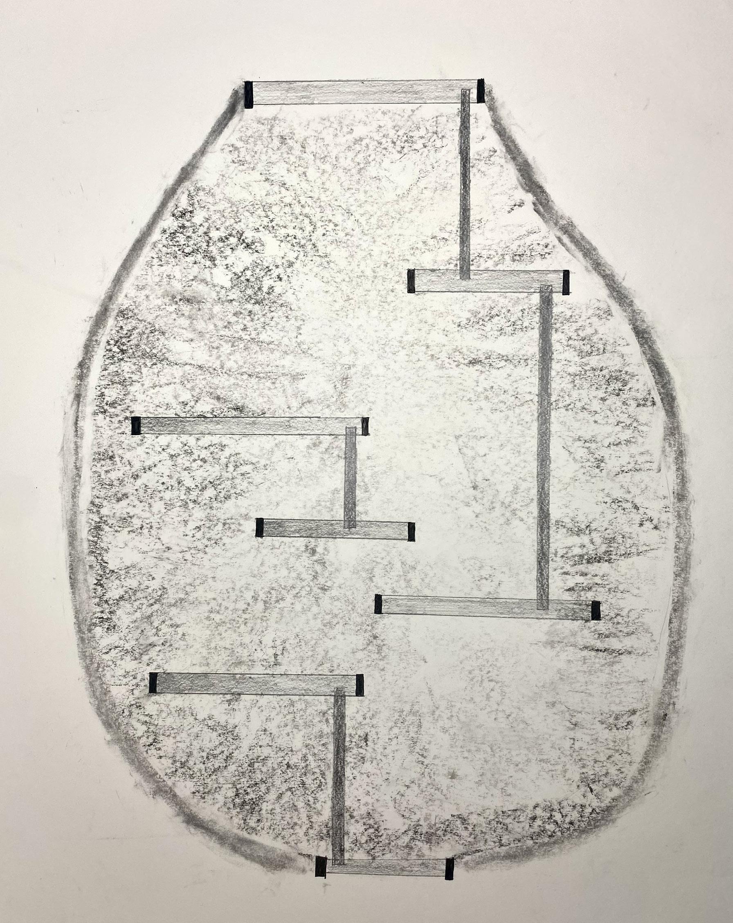
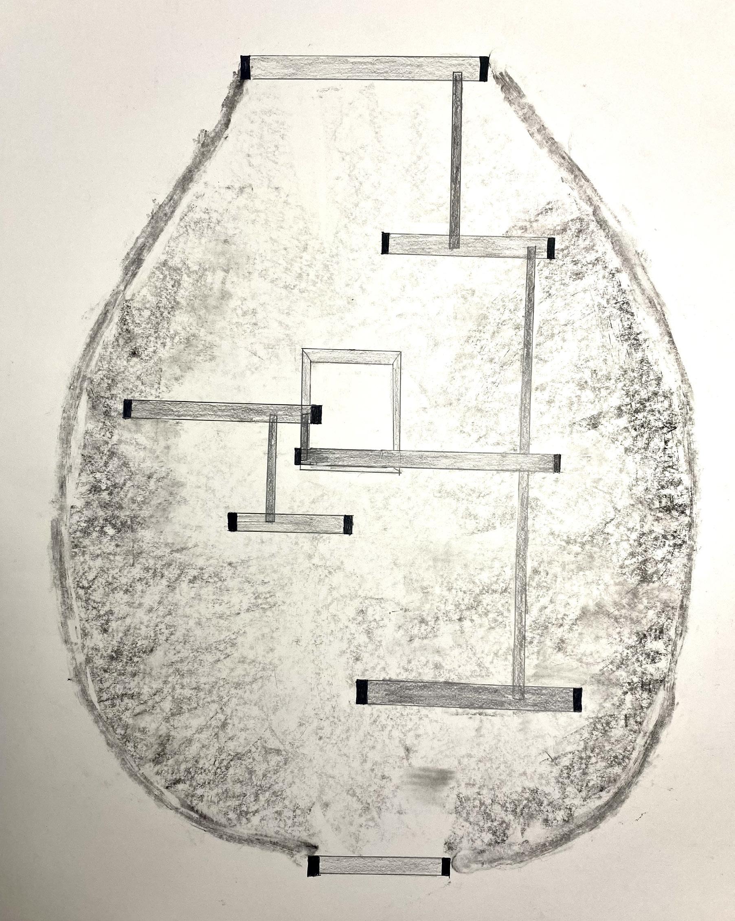
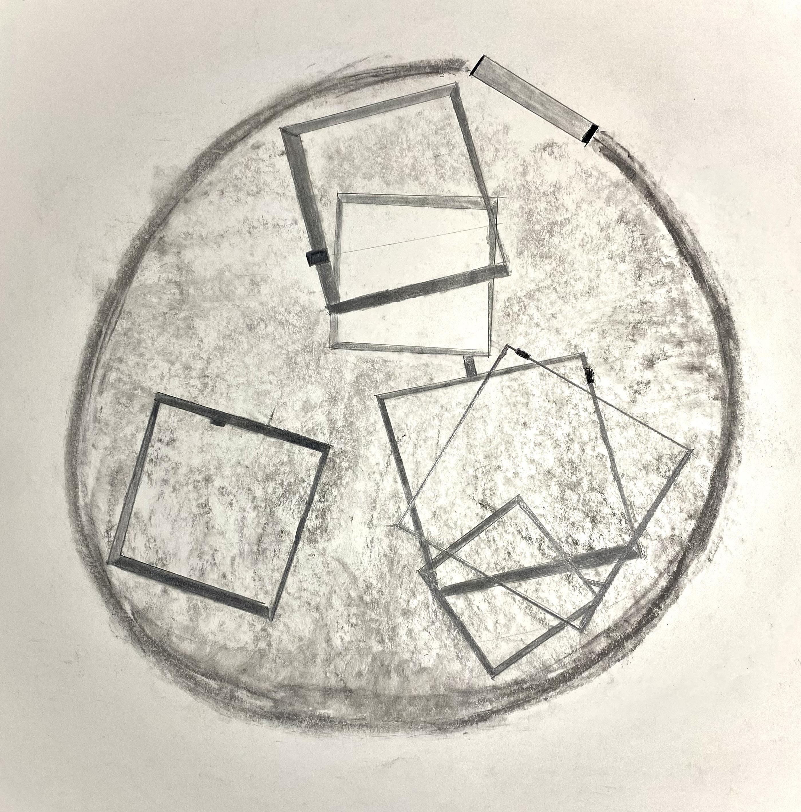
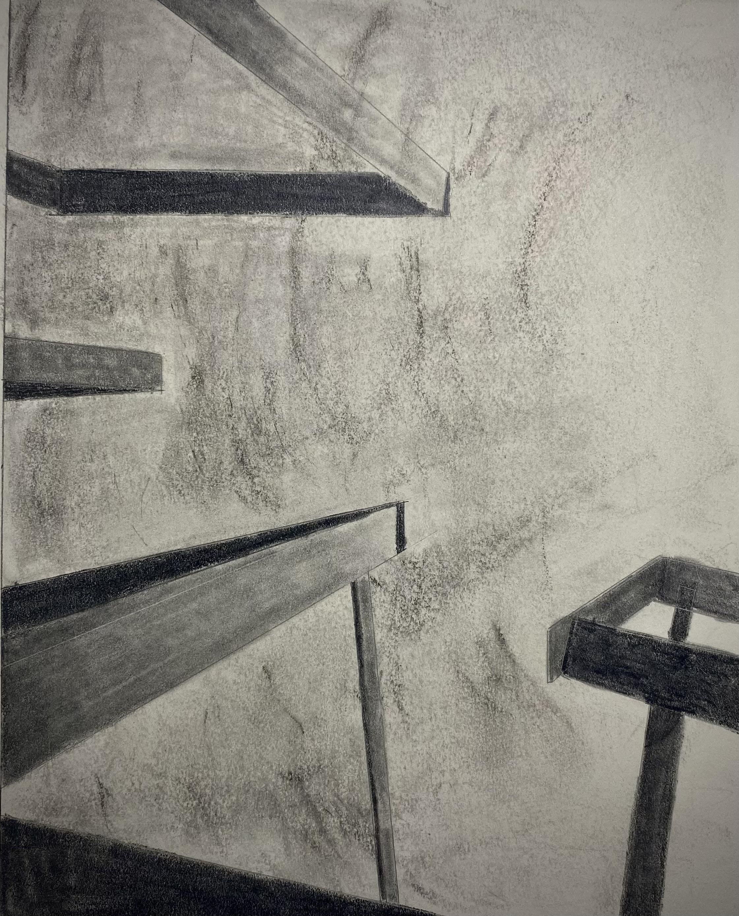
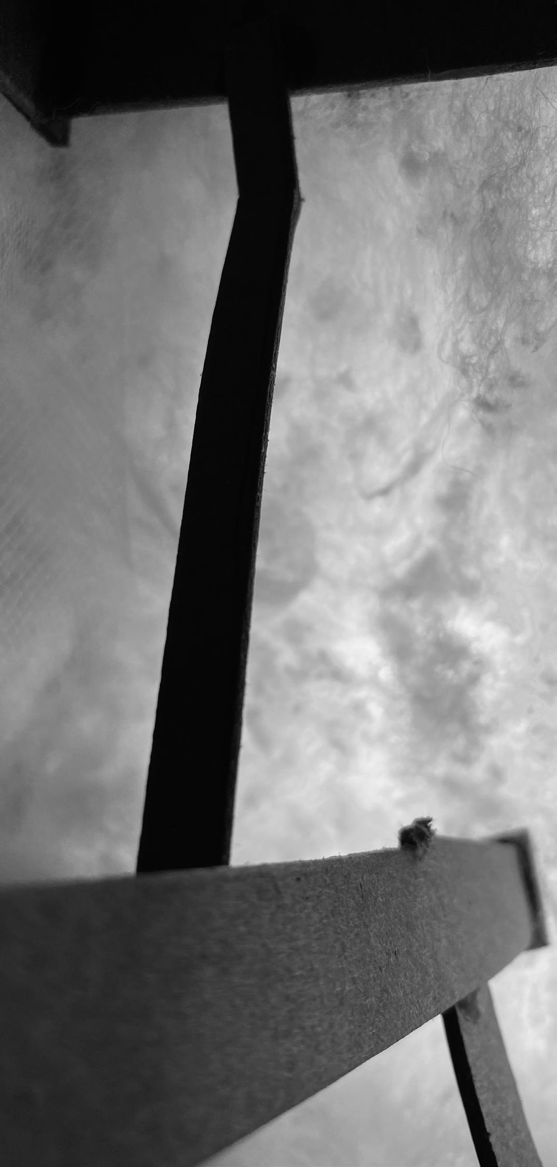
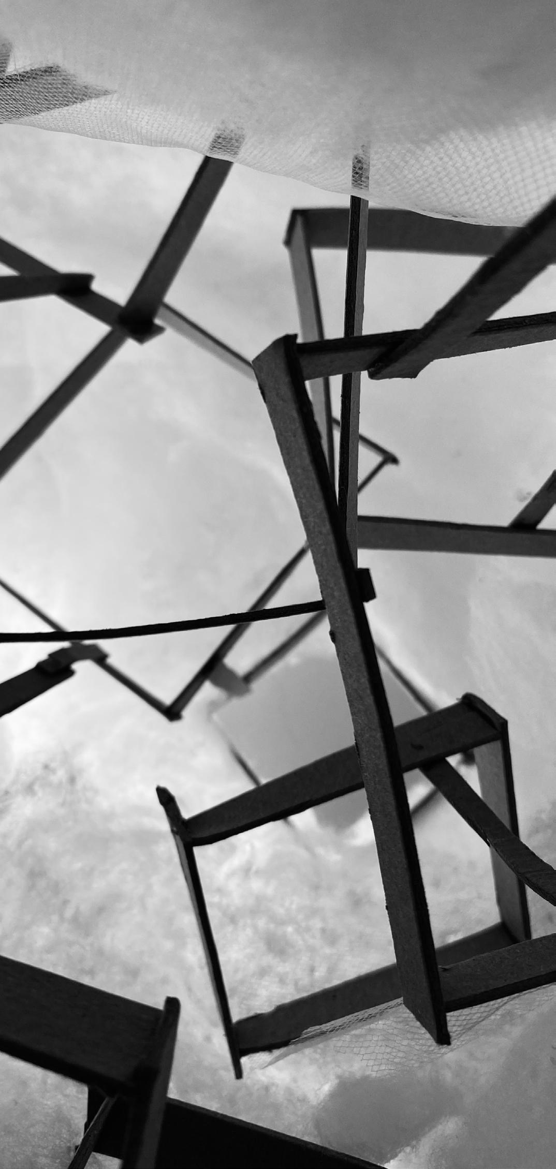
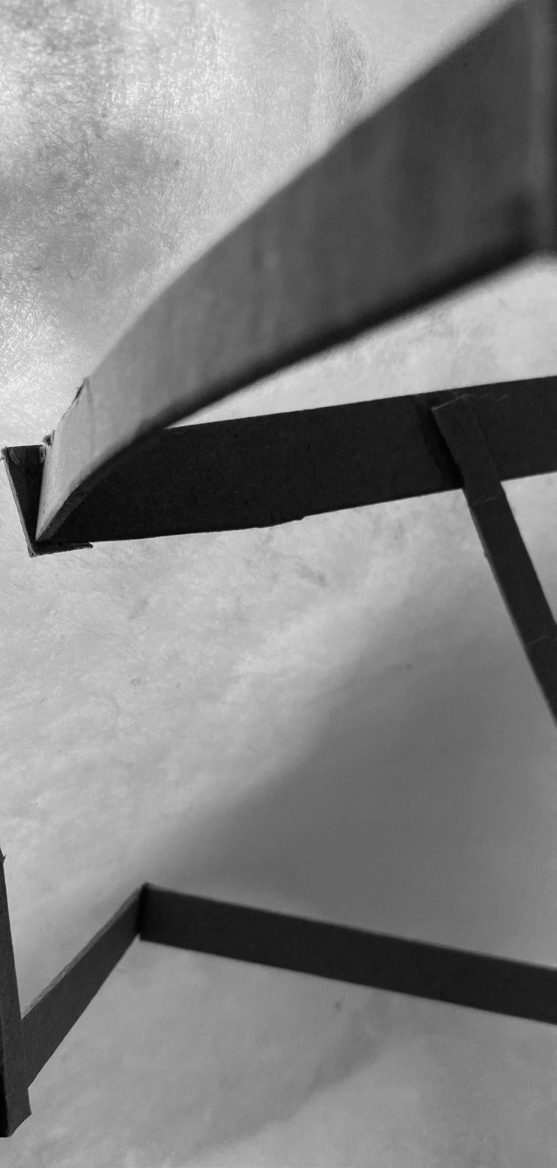
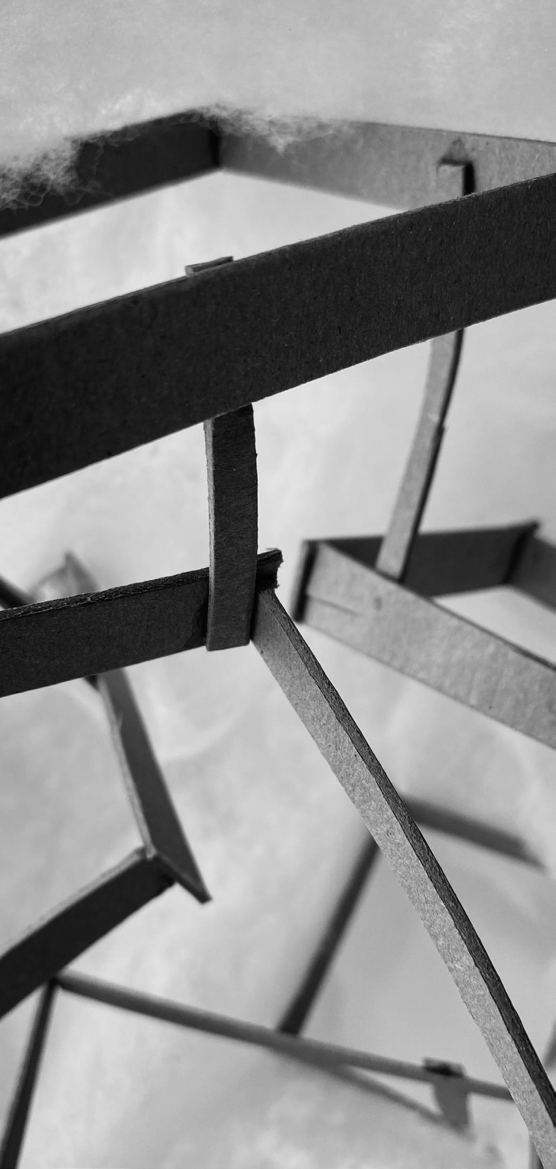
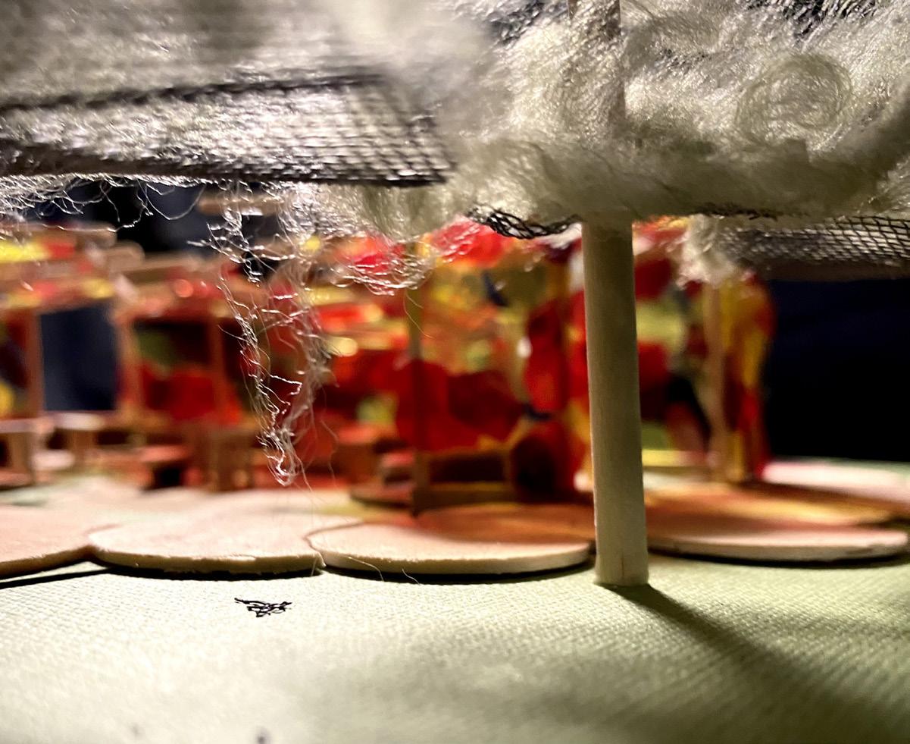
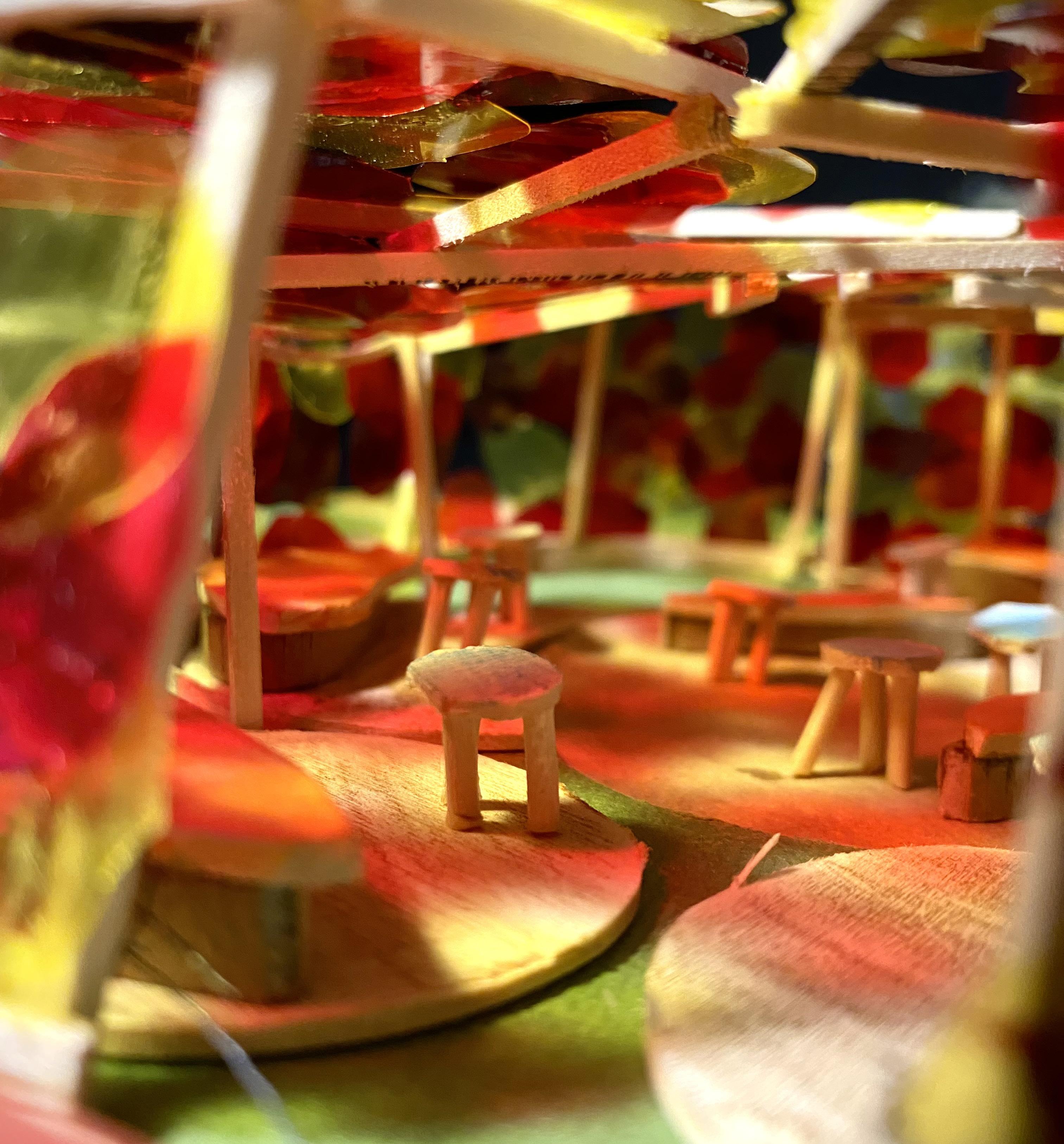
Courtyard
On the Detroit Mercy campus, we were assigned the area in between the library and the Loranger architecture building to design a courtyard belonging to the library for students and faculty to enjoy. One of the biggest elements I wanted to include was nature and a feeling of walking through the woods. This is accomplished by creating spaces and seating that give the feeling as if they grew out of the ground itself.
Pavilion
Inside of the courtyard, we were asked to design a pavilion. I was inspired by the way leaves can cast shadows and colors when light hits them and I wanted to convey that in my design.
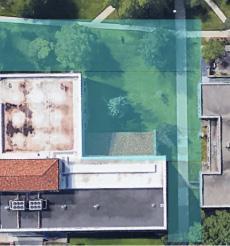
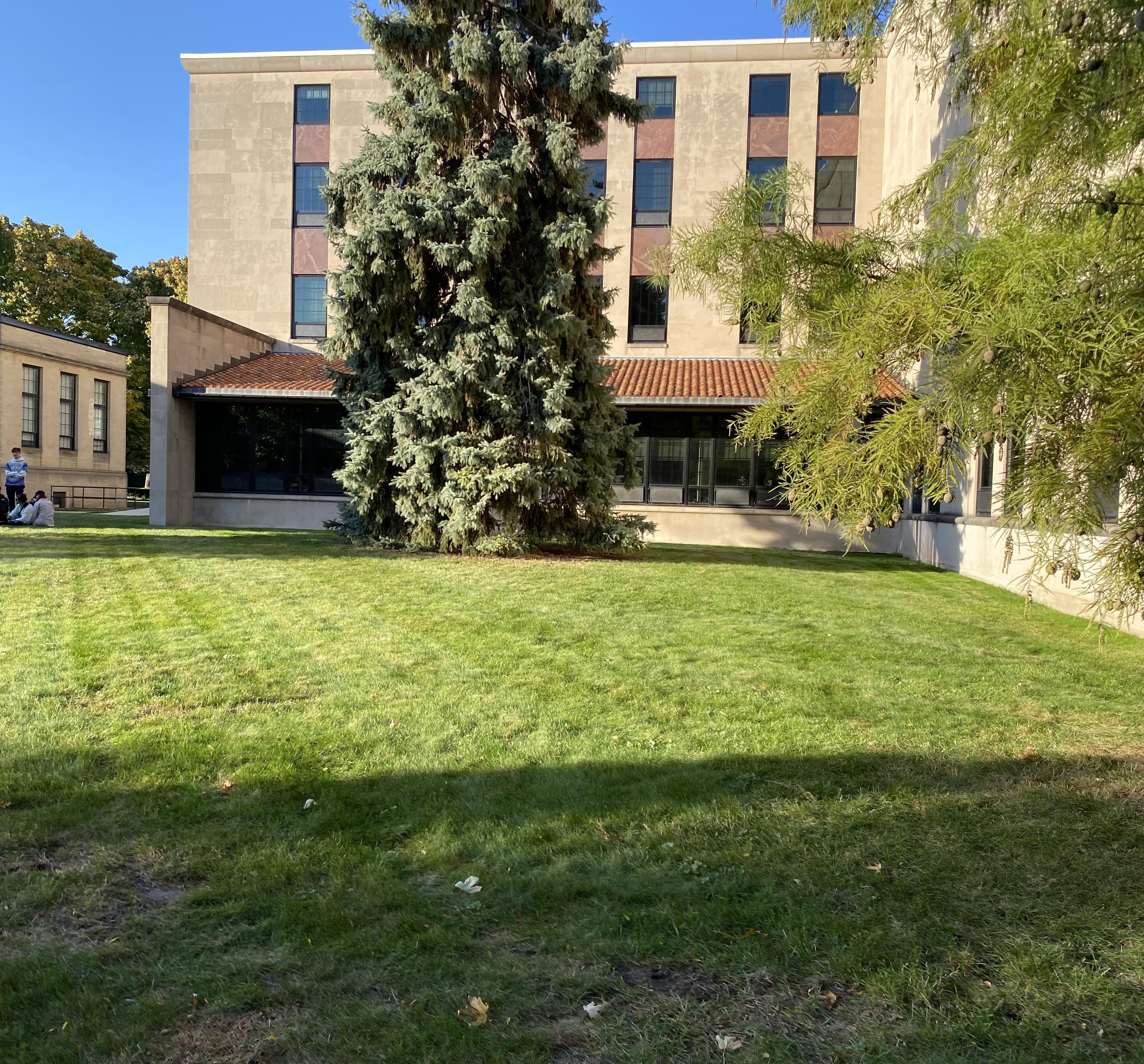
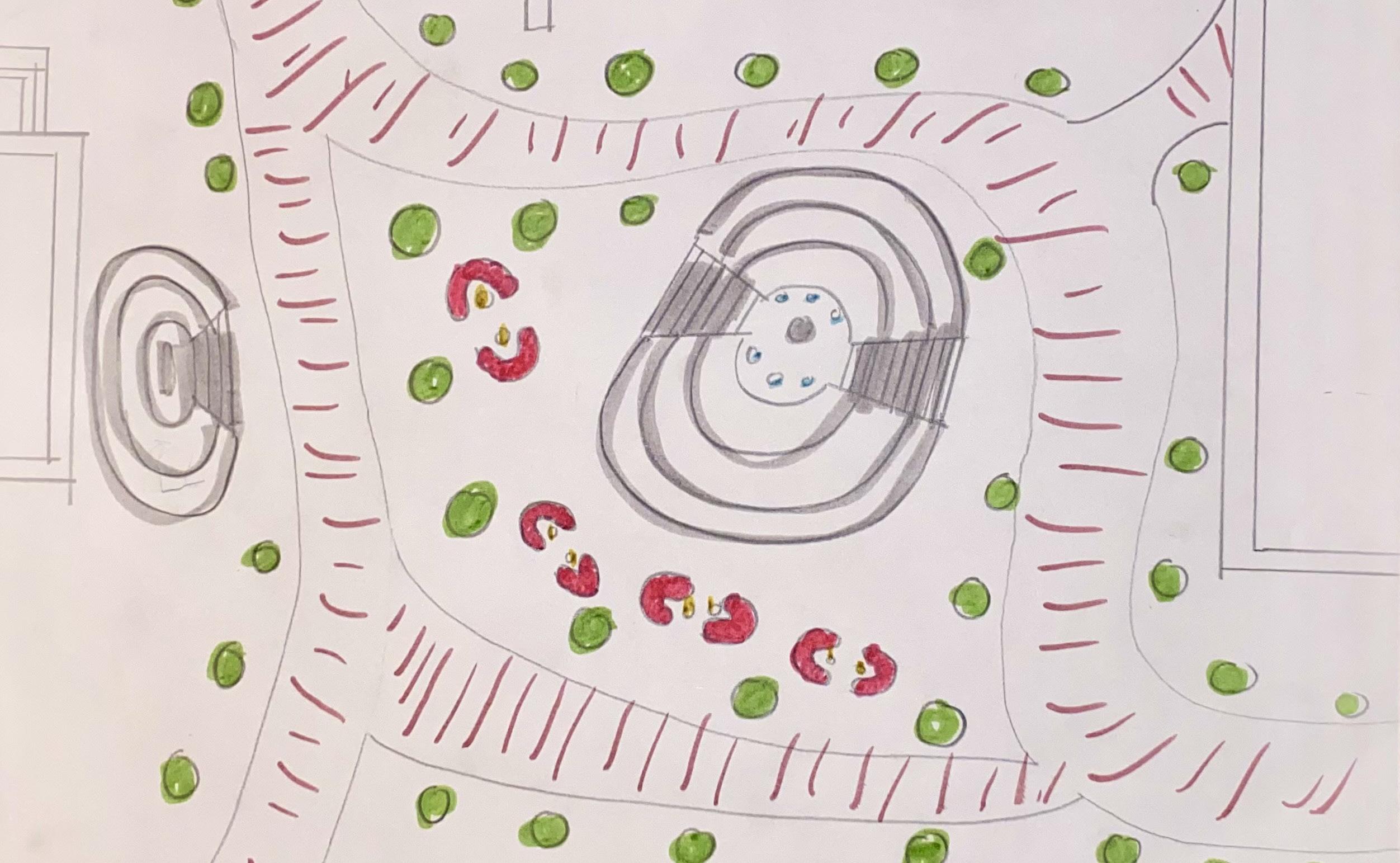
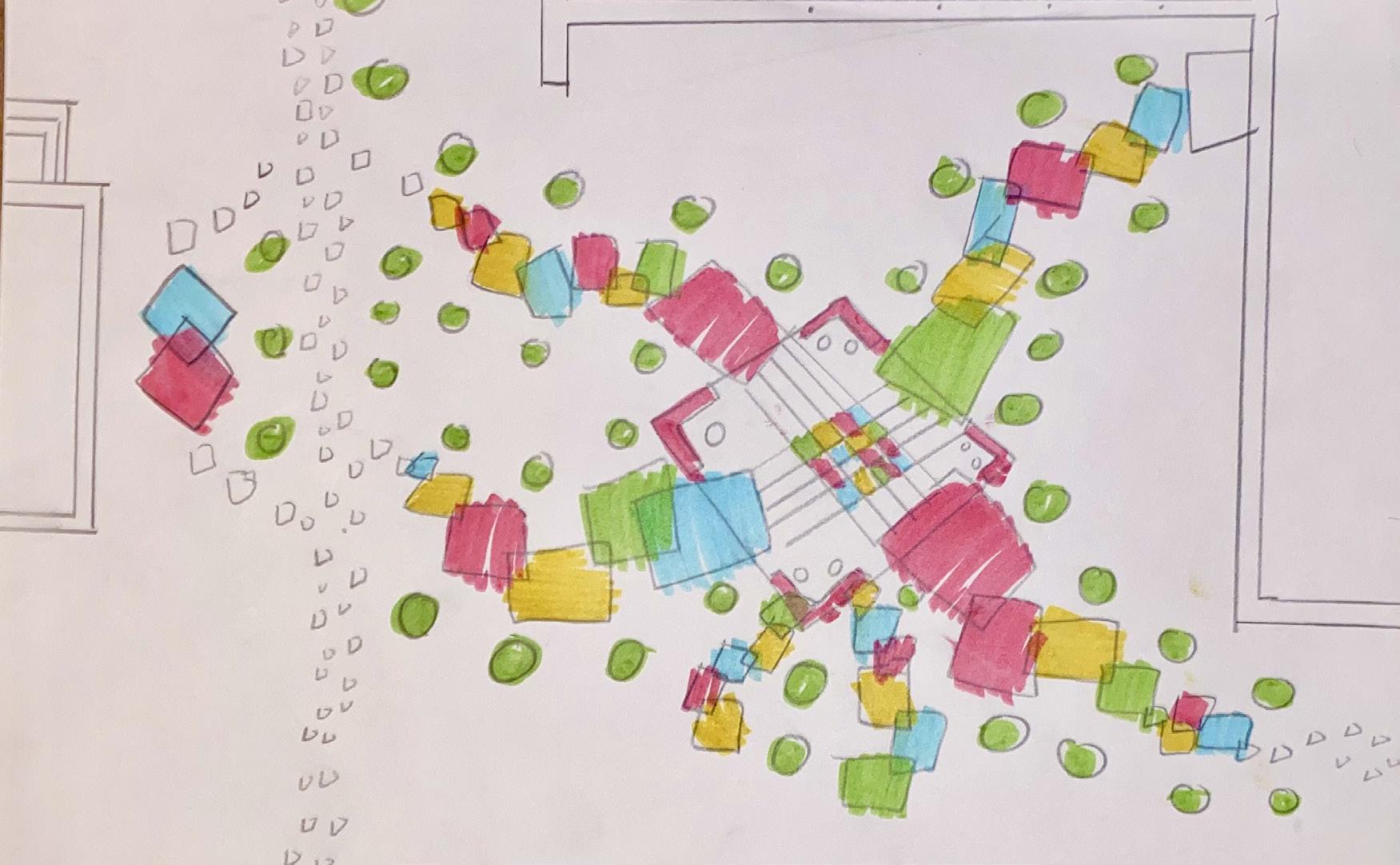
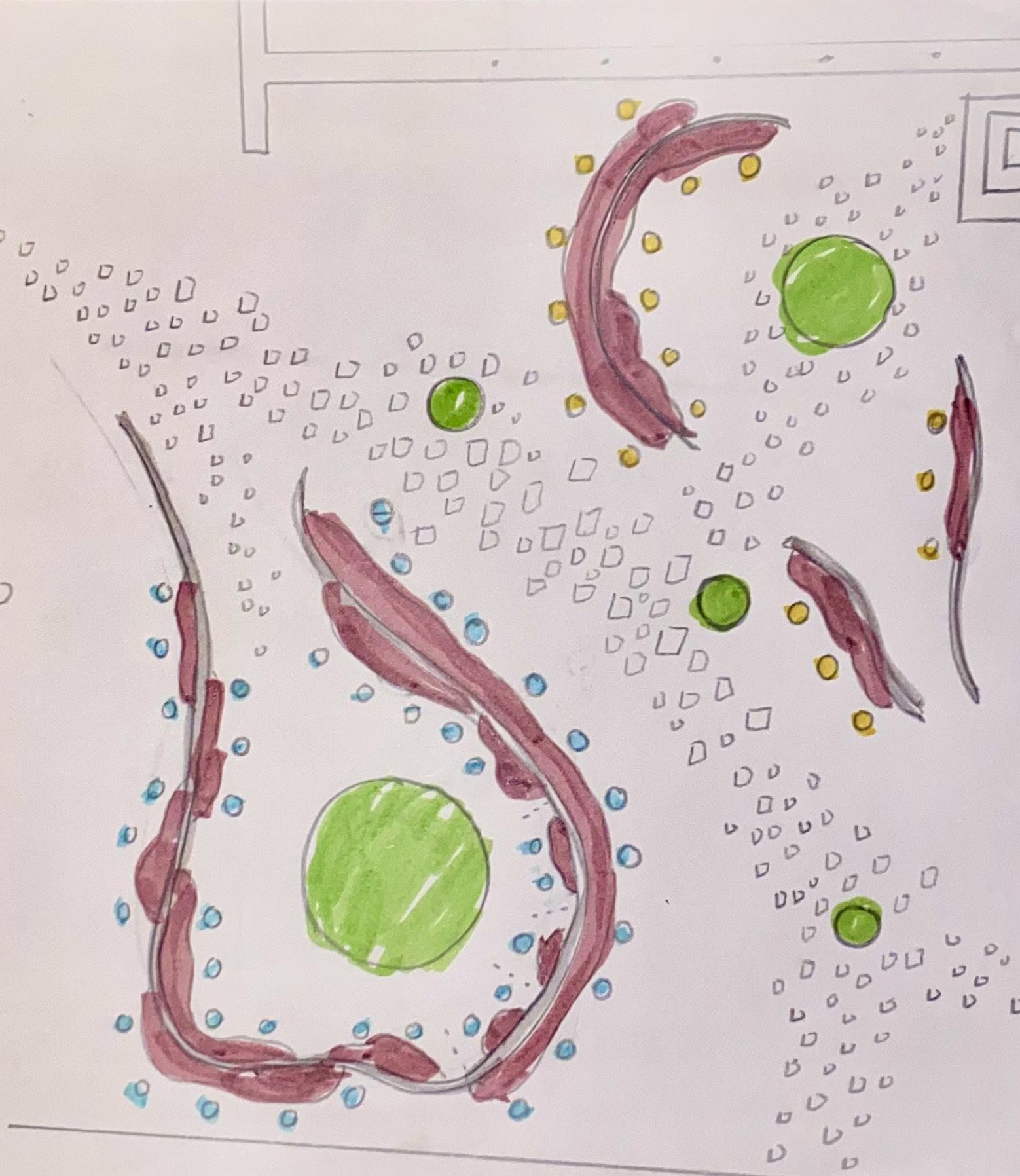
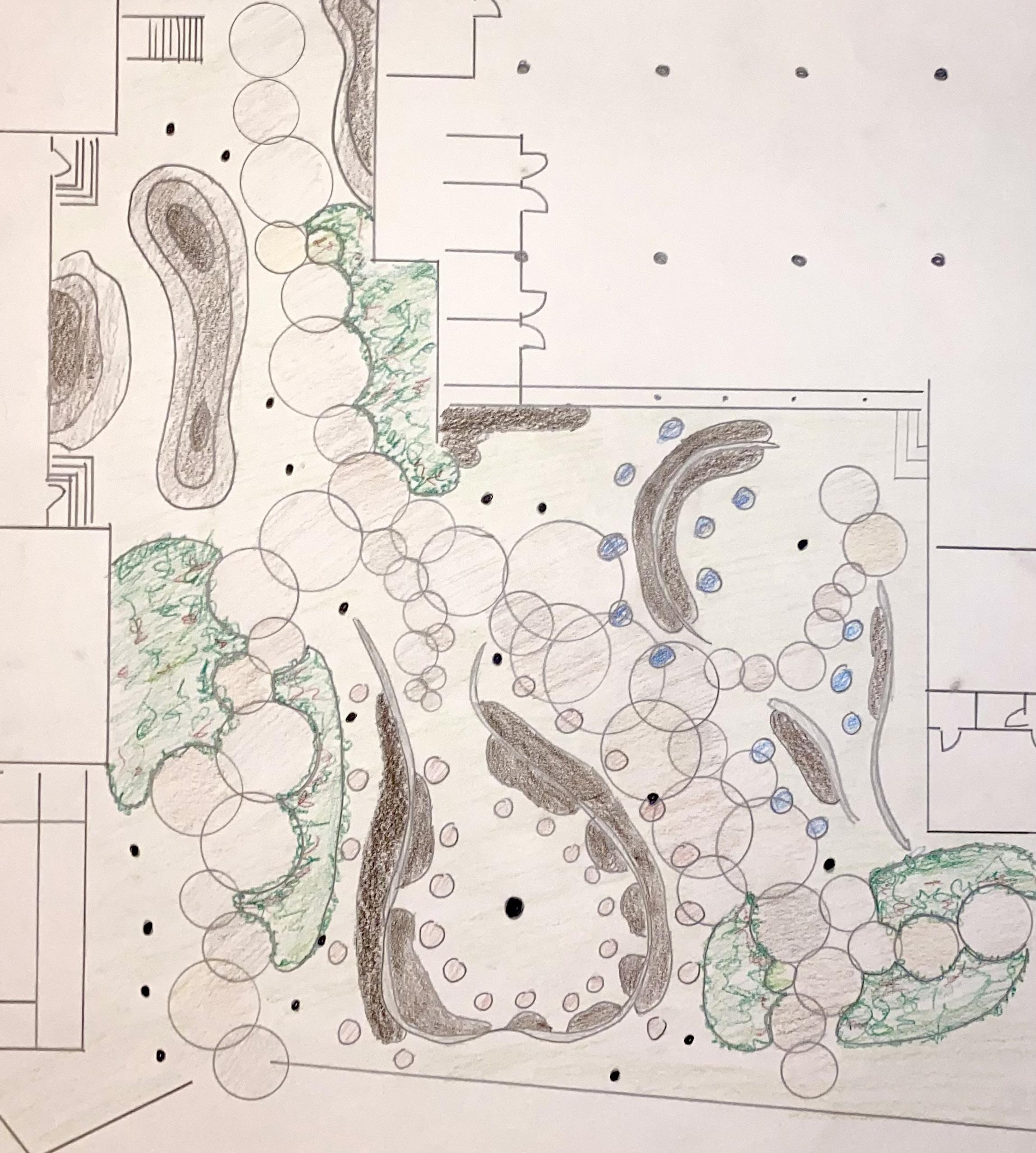
Courtyard Final Plan
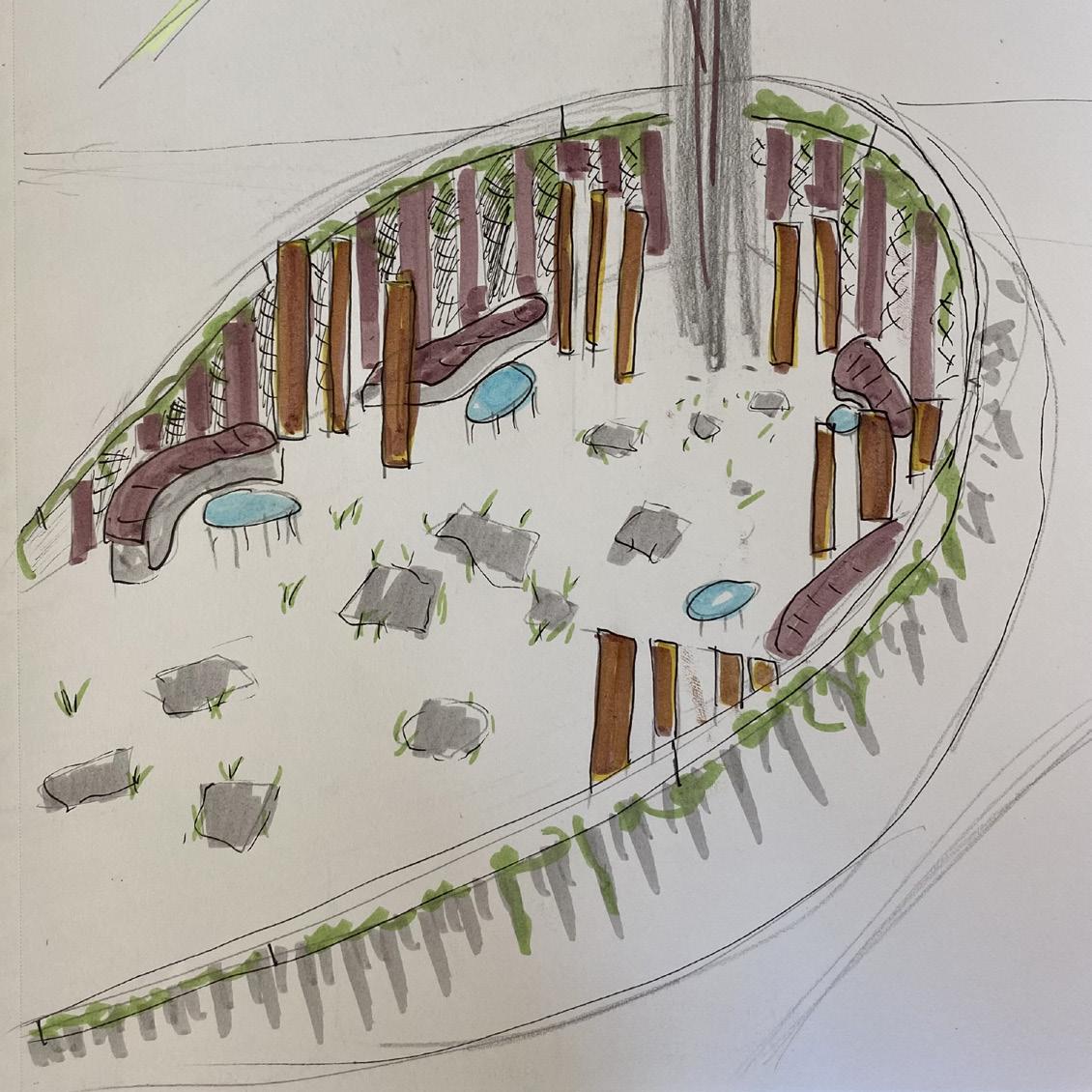
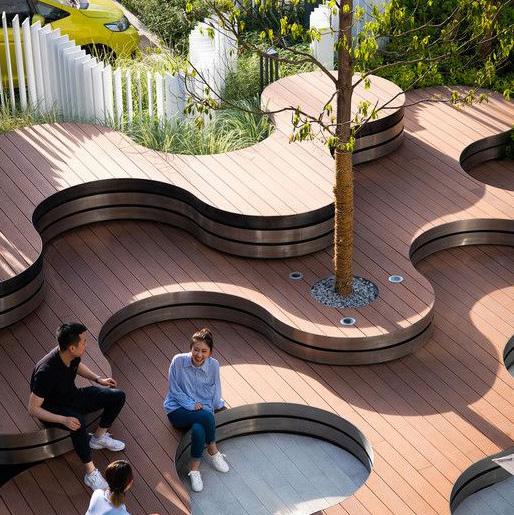
Pavilion Inspiration image
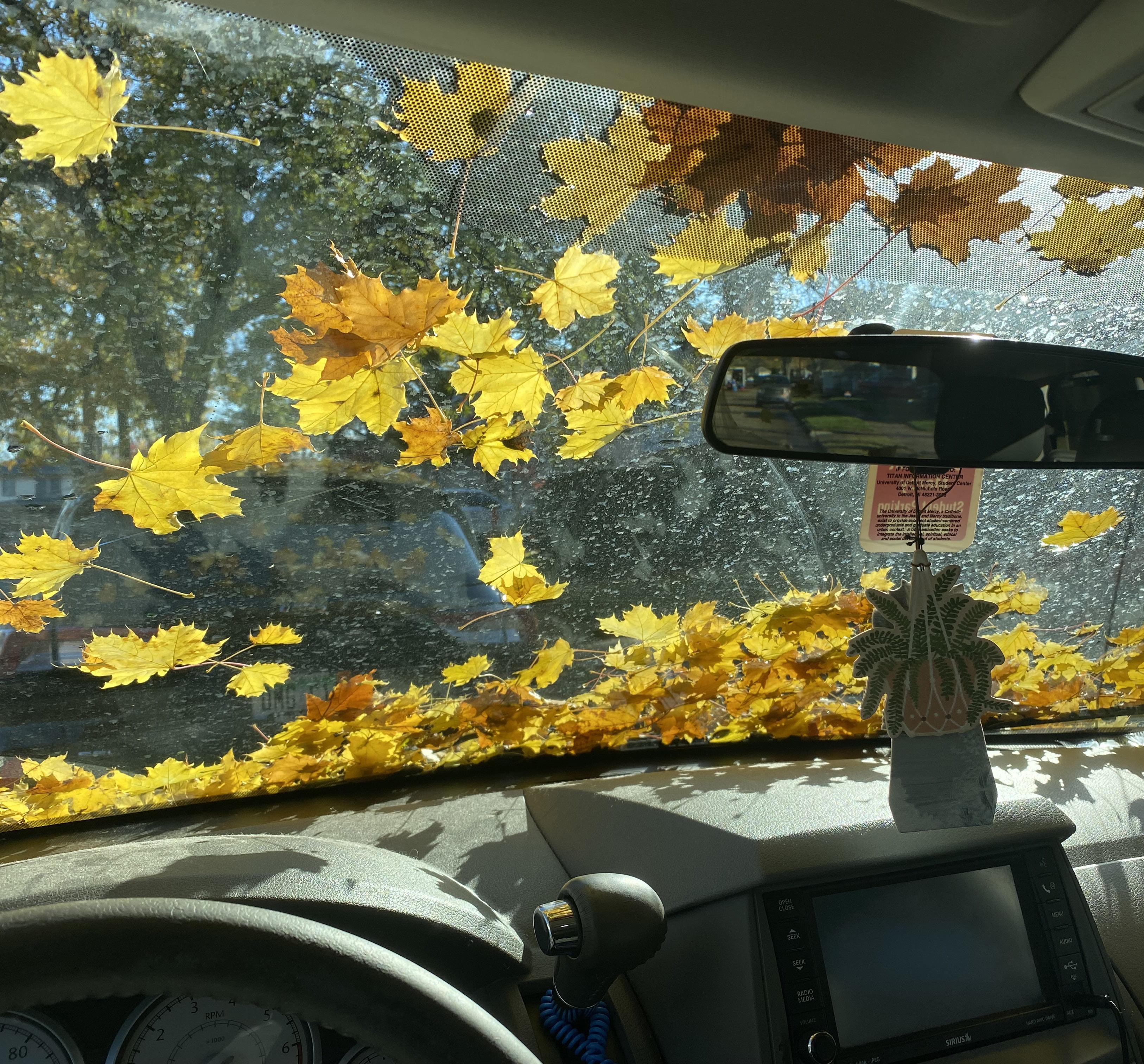
This image was taken on a fall morning before my ride to school. When I saw the way the light casted shadows of the leaves on my dashboard and shone yellow light into my car, it inspired my pavilion design.
Study Models
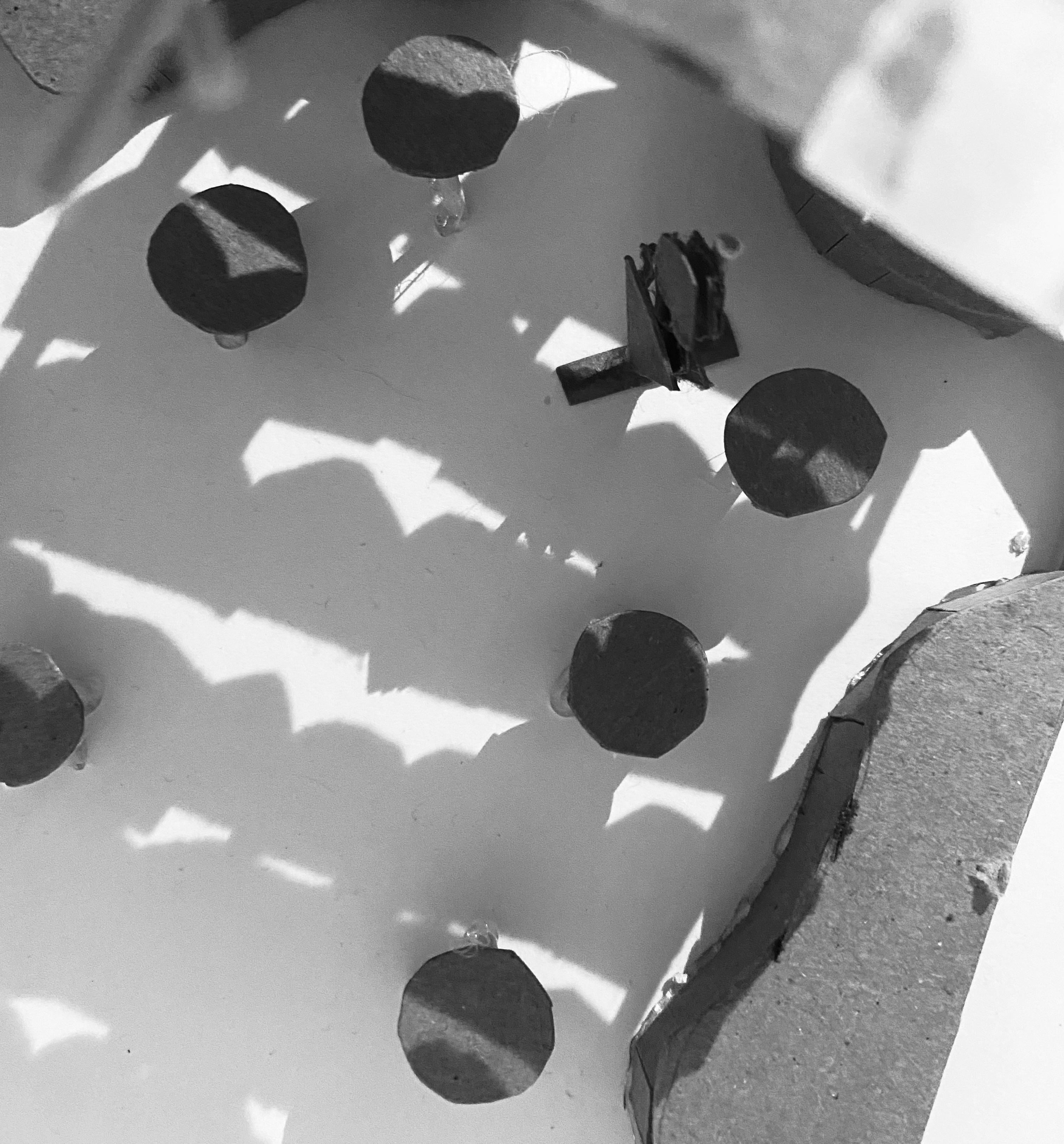
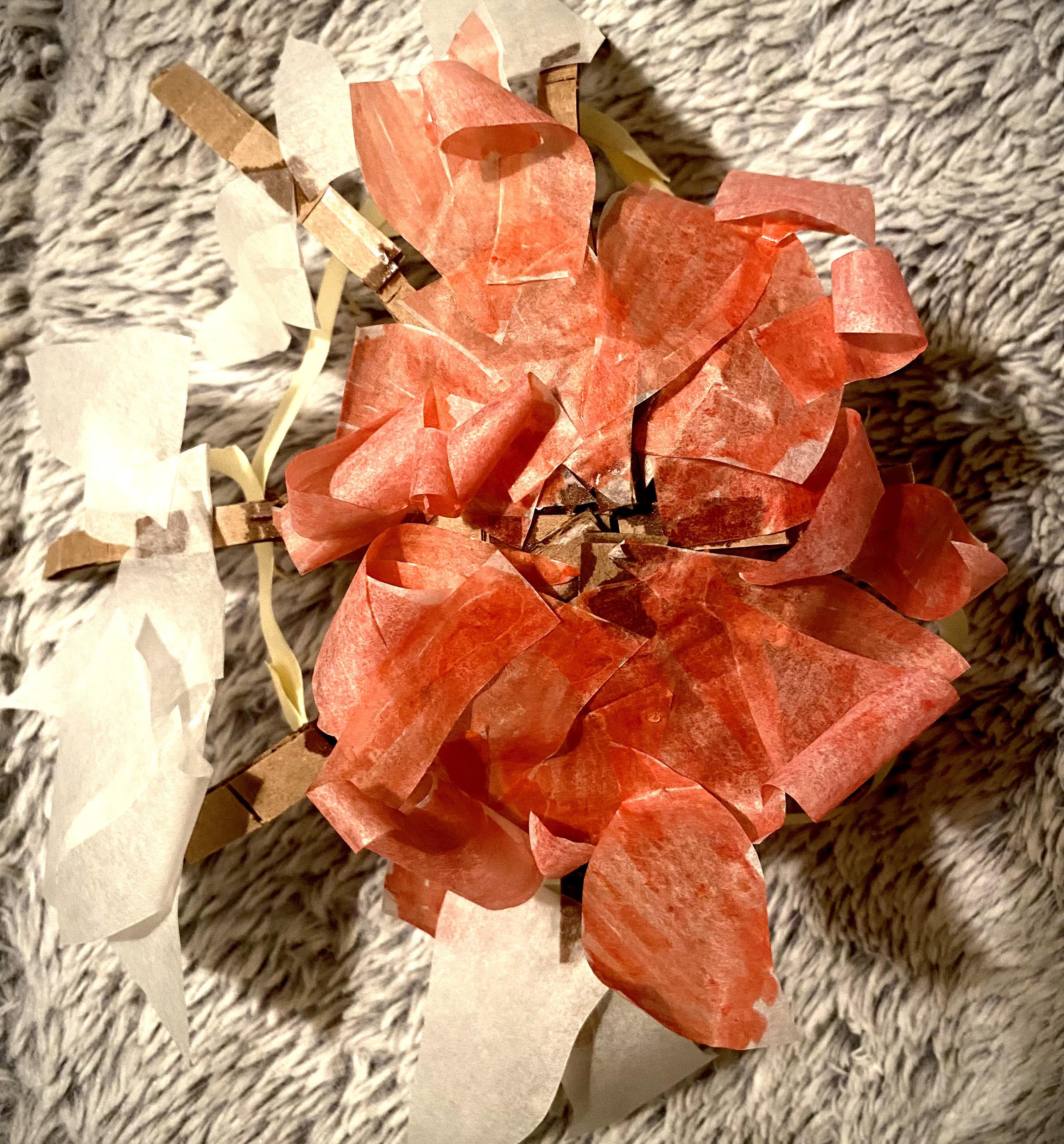
Final
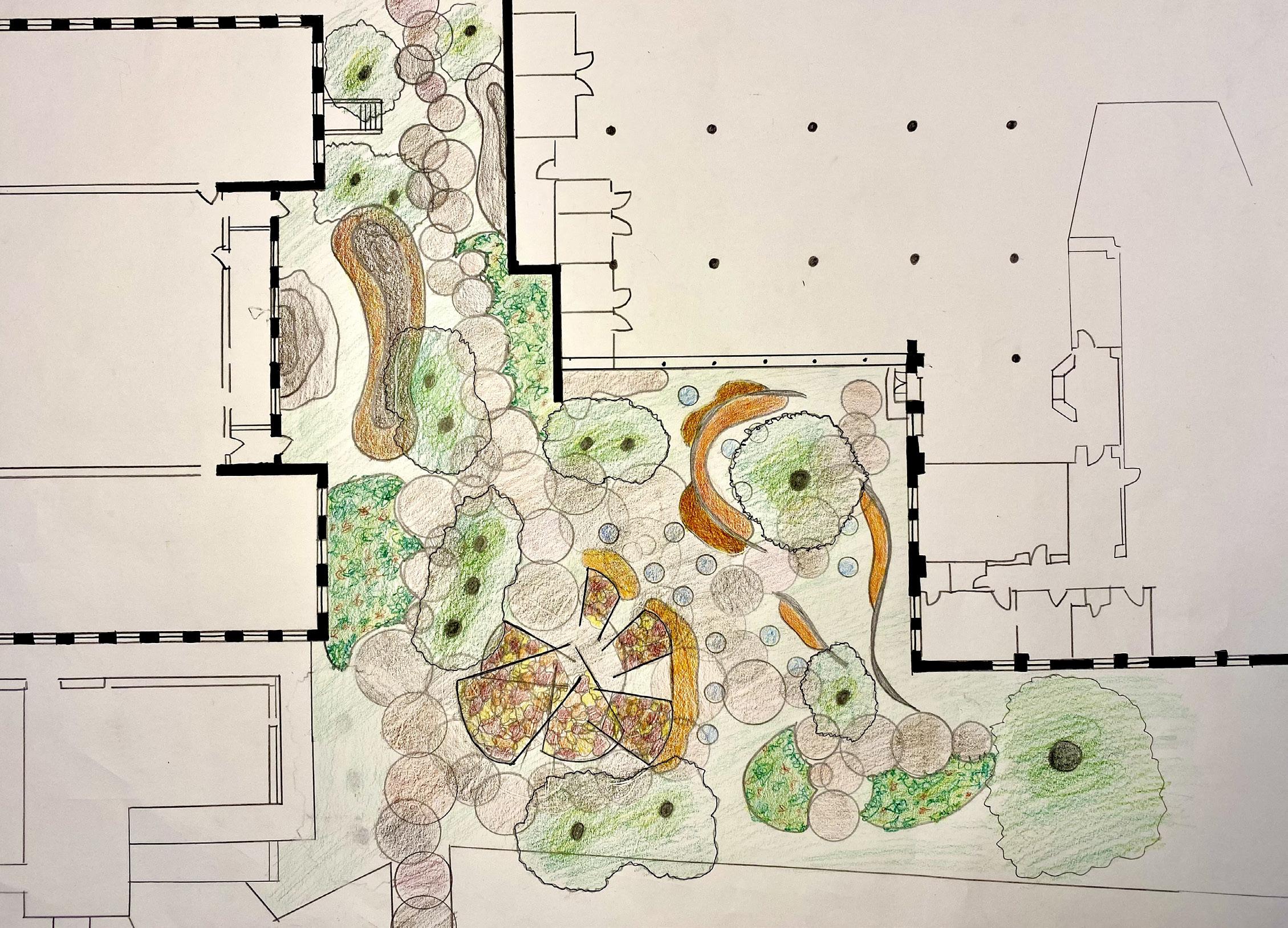
Drawings
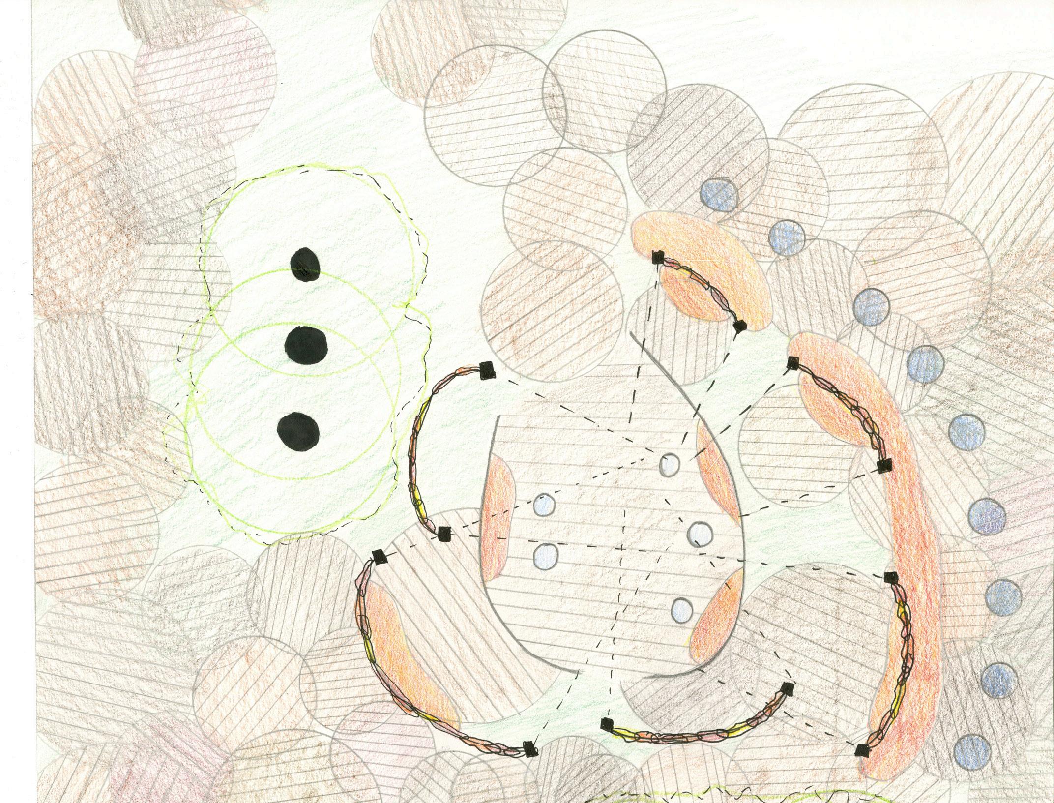
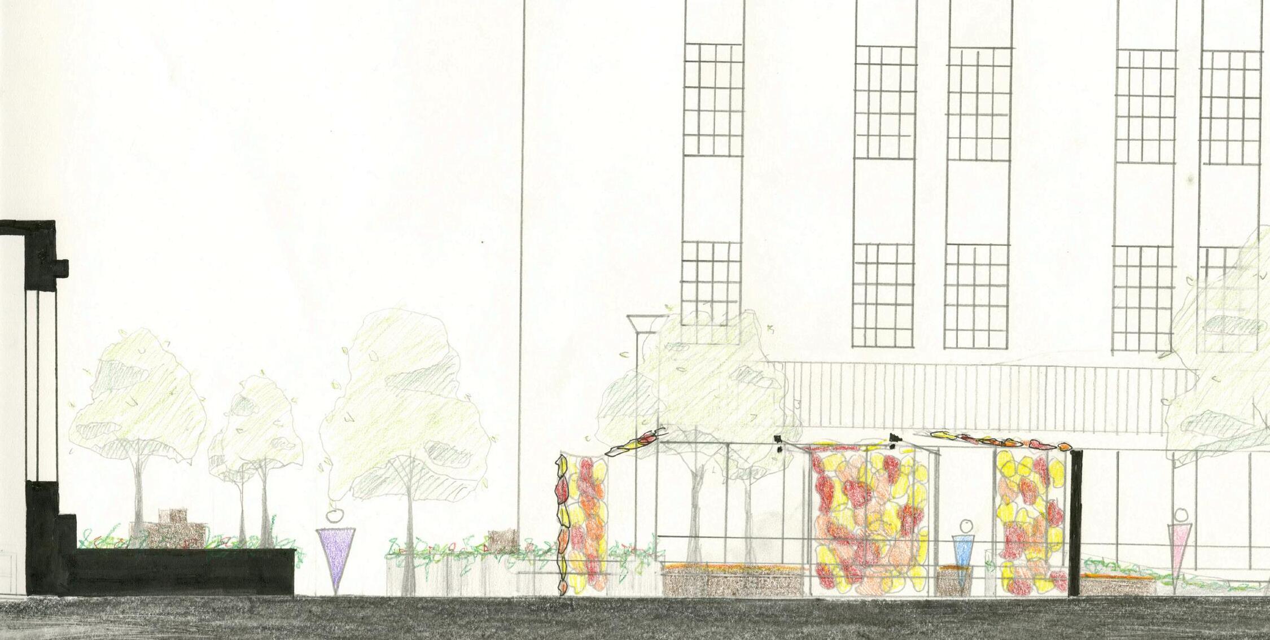
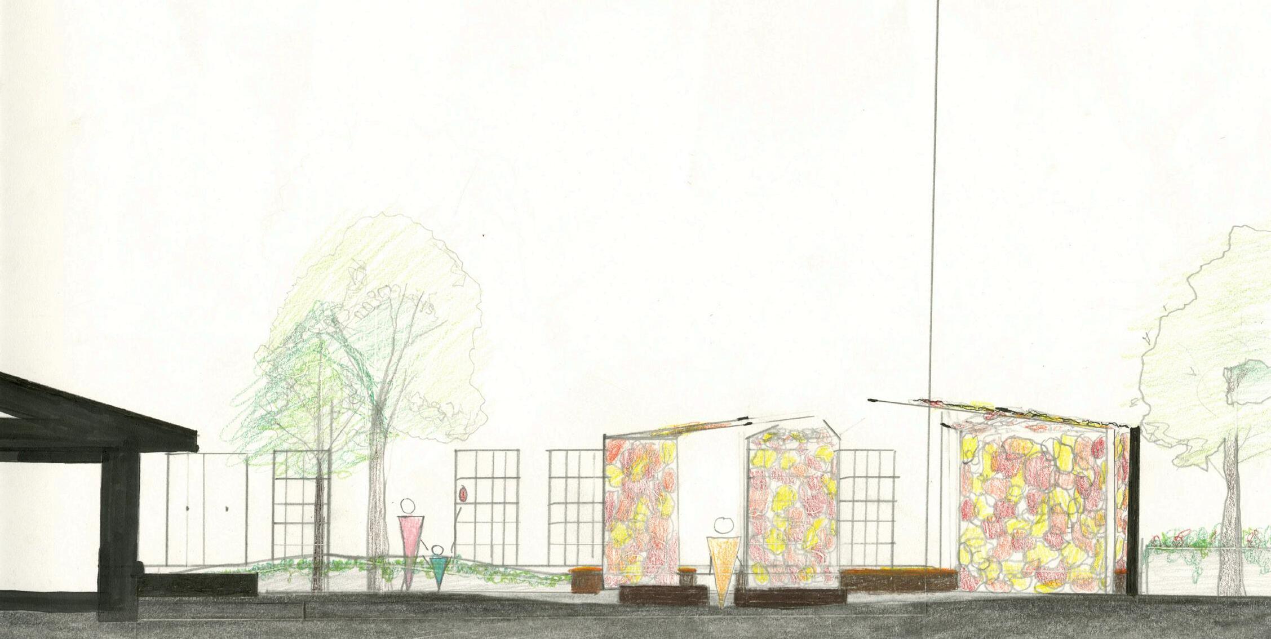
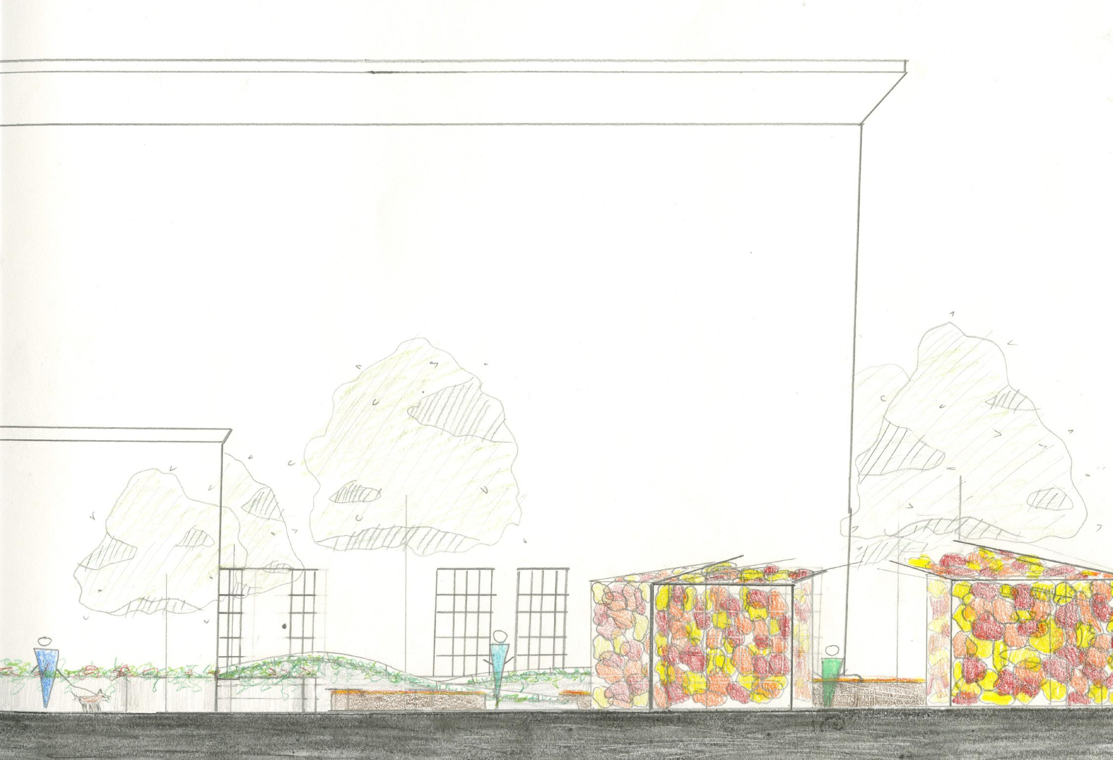
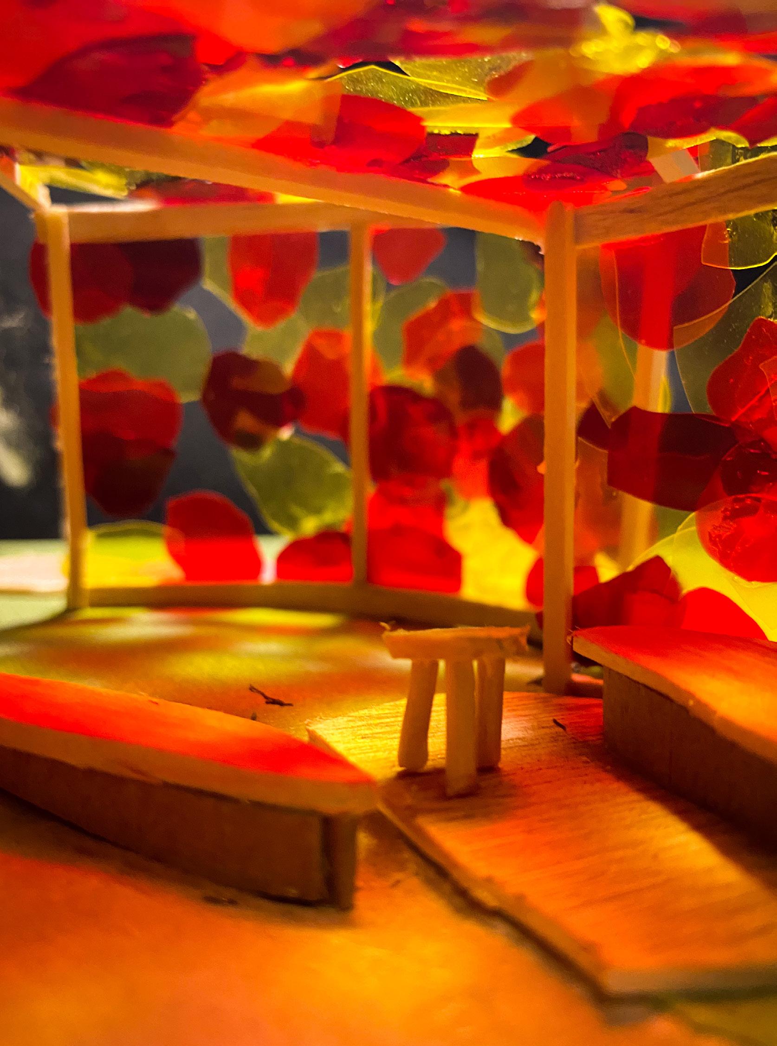
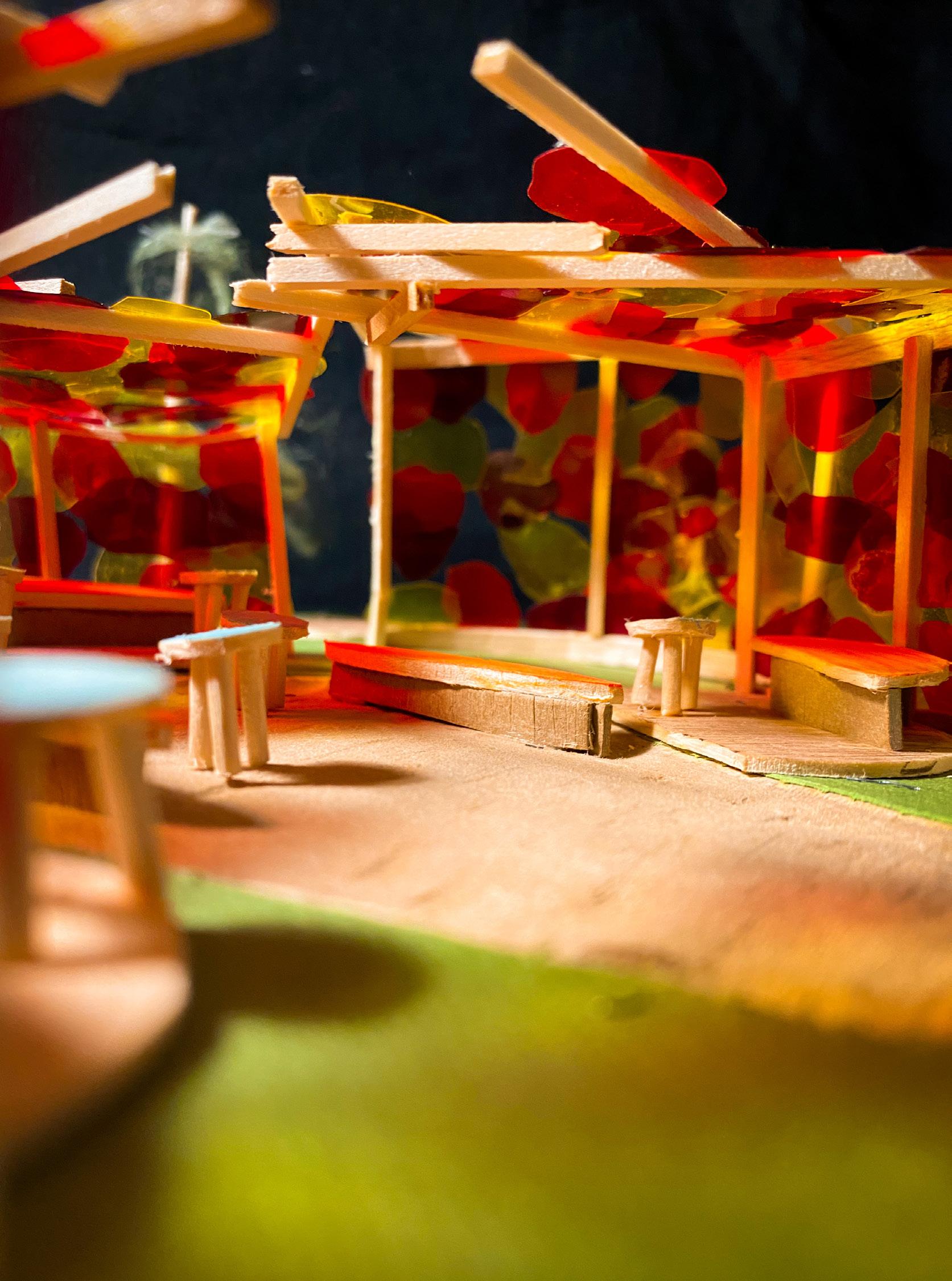
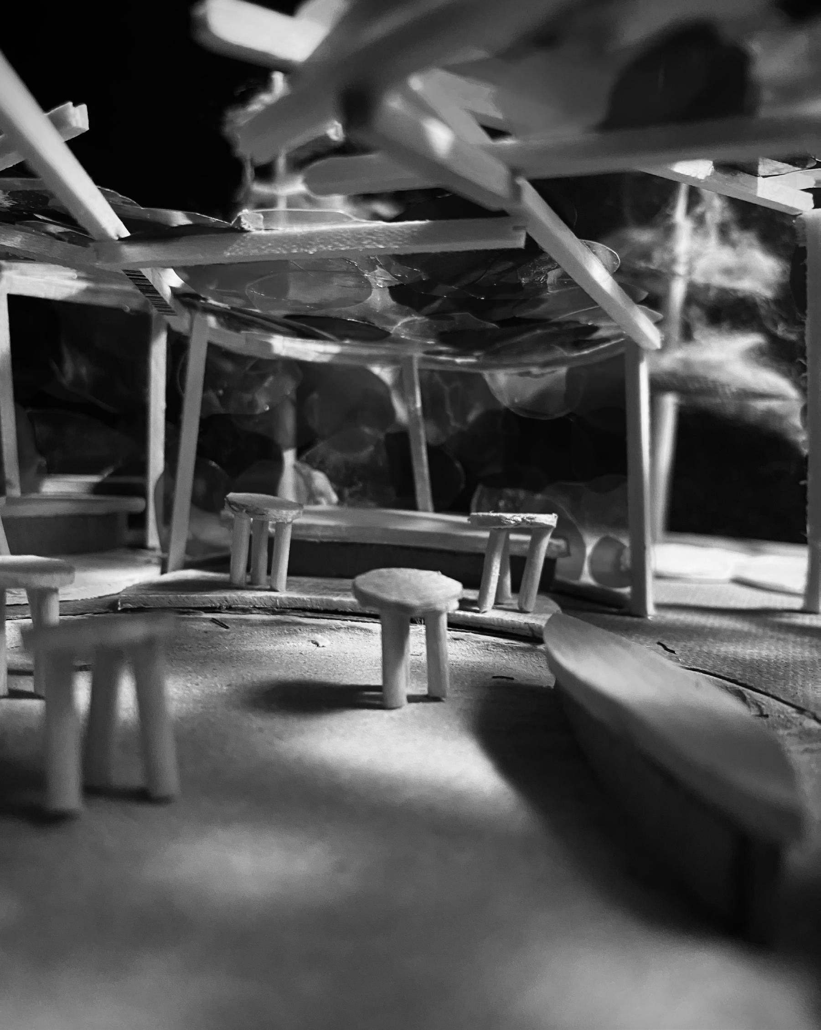
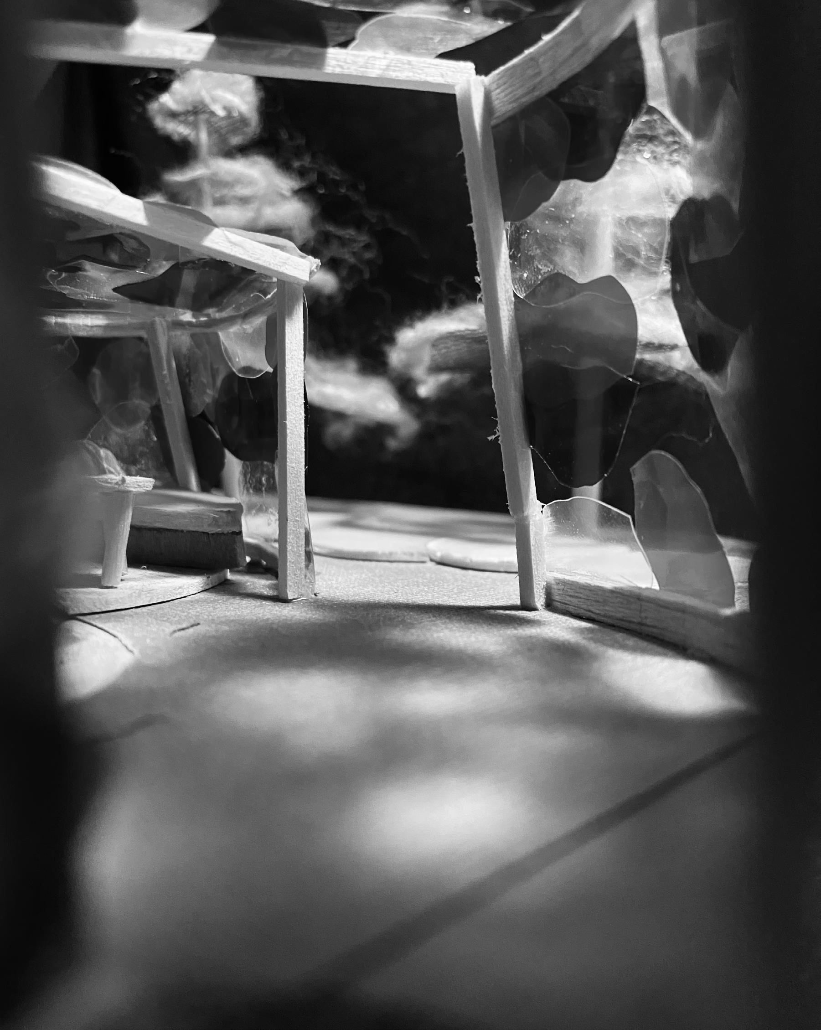
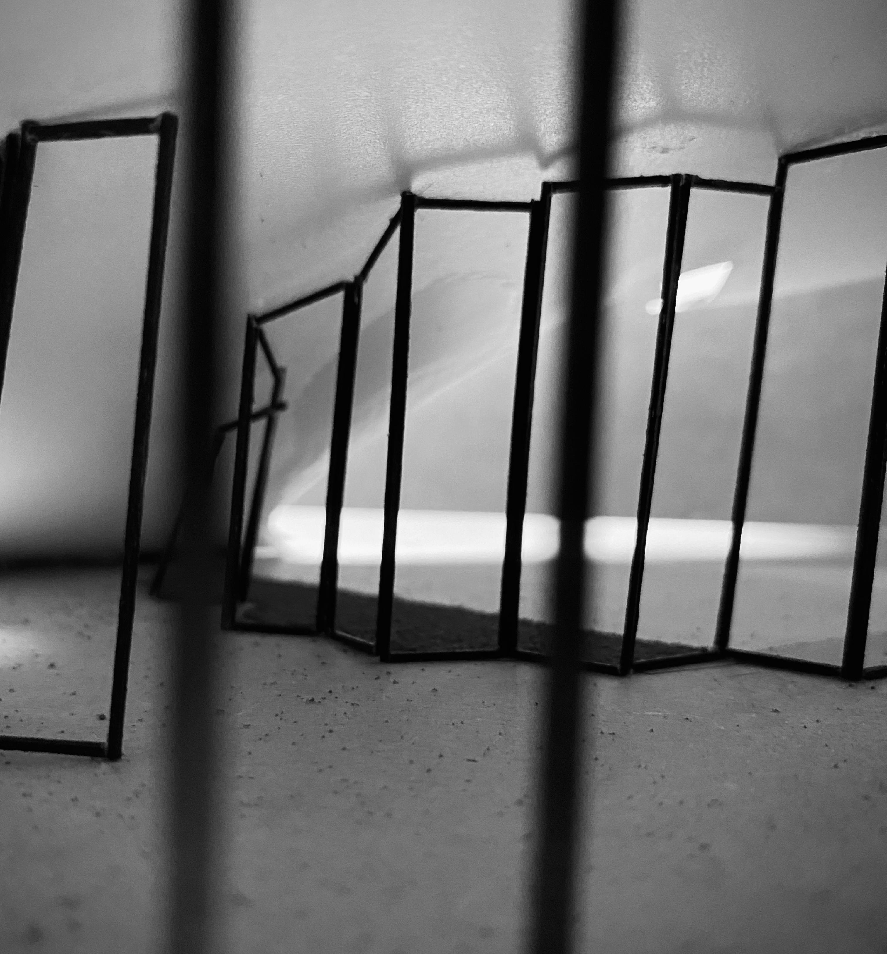
At the beginning of the semester, we chose an artist to research, listen to, and study to be able to create abstract 2D representations of what we heard. These 2D compositions fueled our 3D exploration of the music which lead to a final abstract 3D model representing our artist of choice and their music. From there, we were asked to design a music studio for our artist. My artist of choice, Ms. Lauryn Hill, inspired me with the way she wove her melodies inbetween her rhythmic instrumentals. This theme of flow vs. repetition, or otherwise known as rhythim vs. blues, was a key design intention throughout this semester.
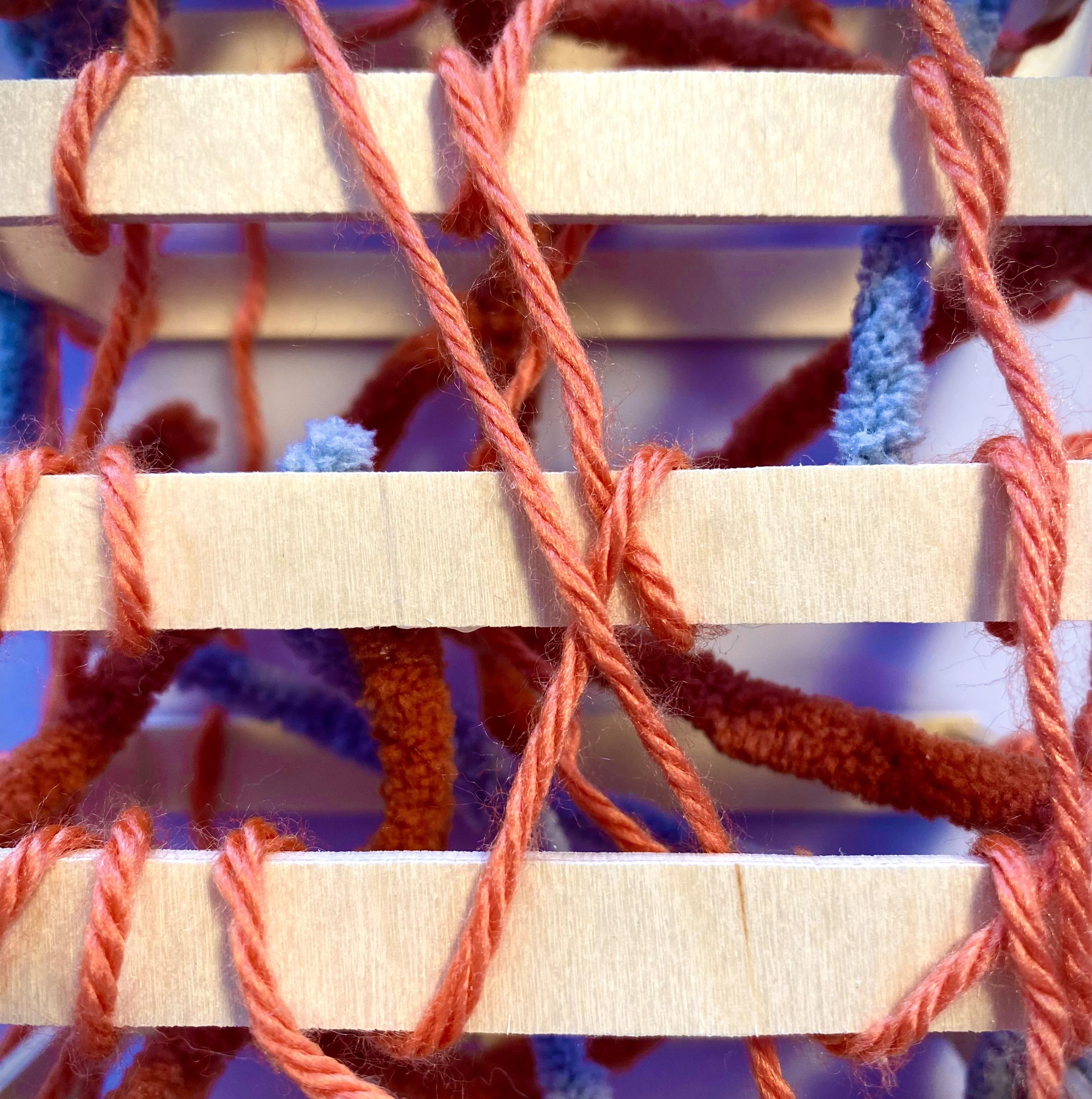
Abstract Compositions
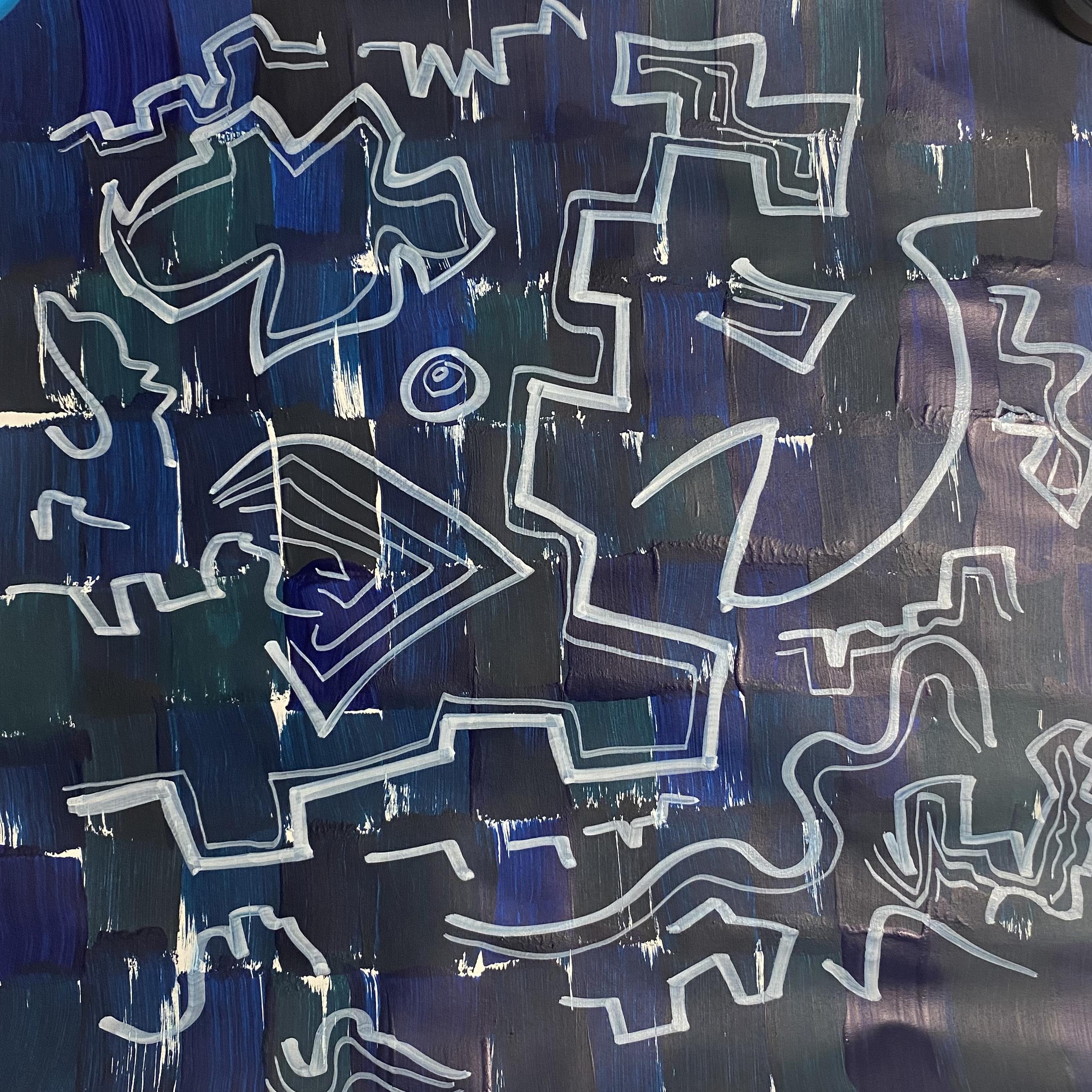
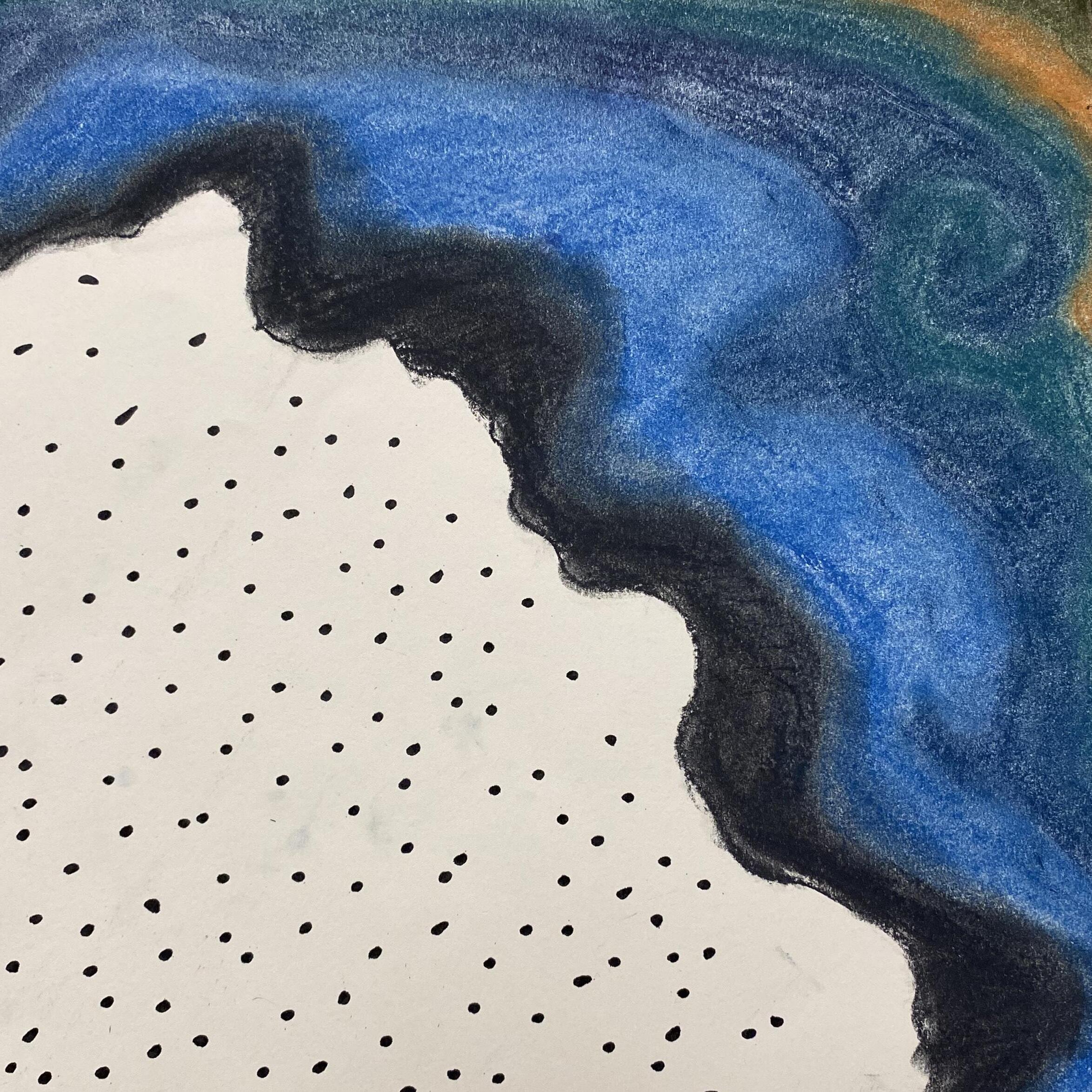
Study Models
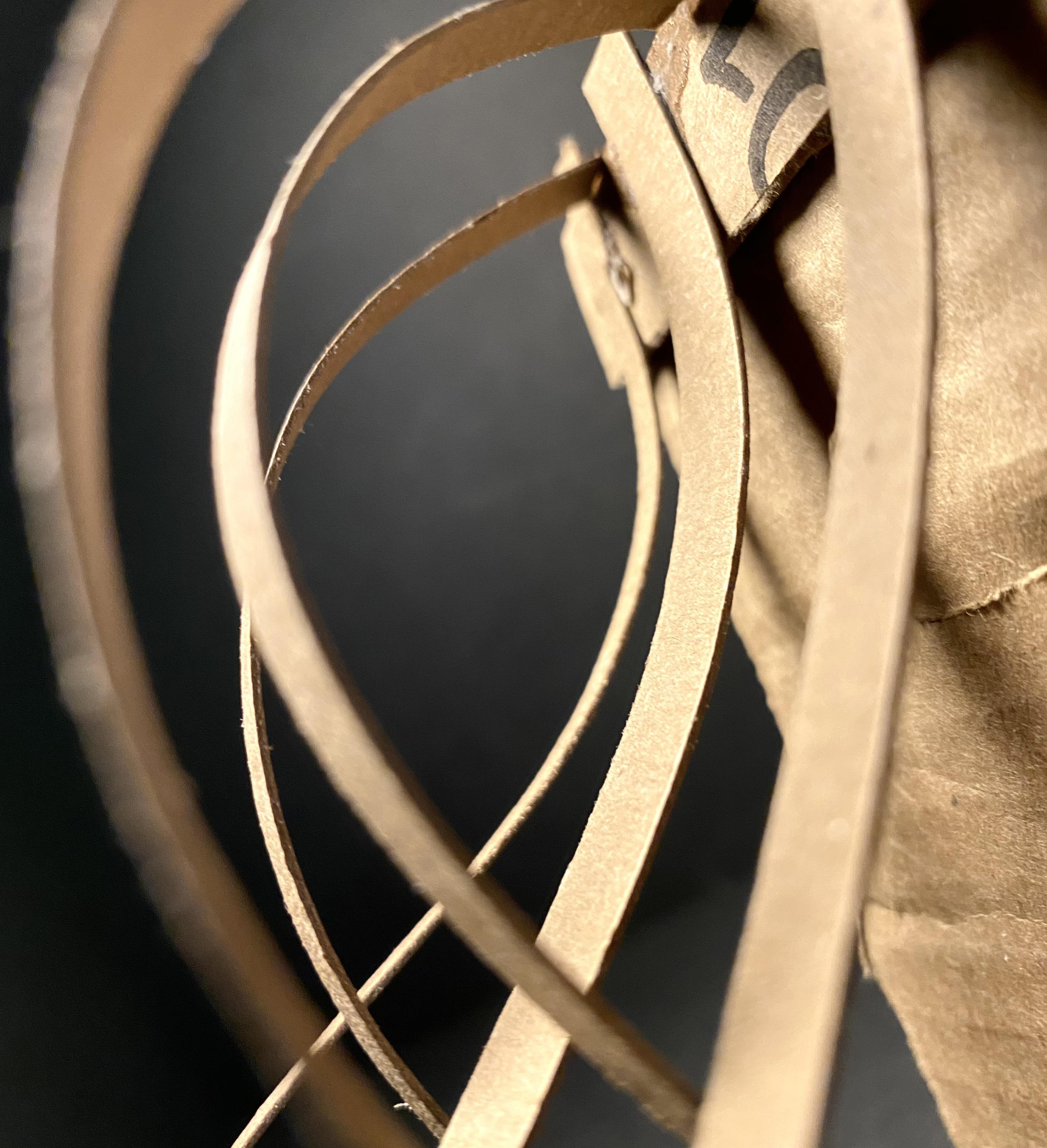
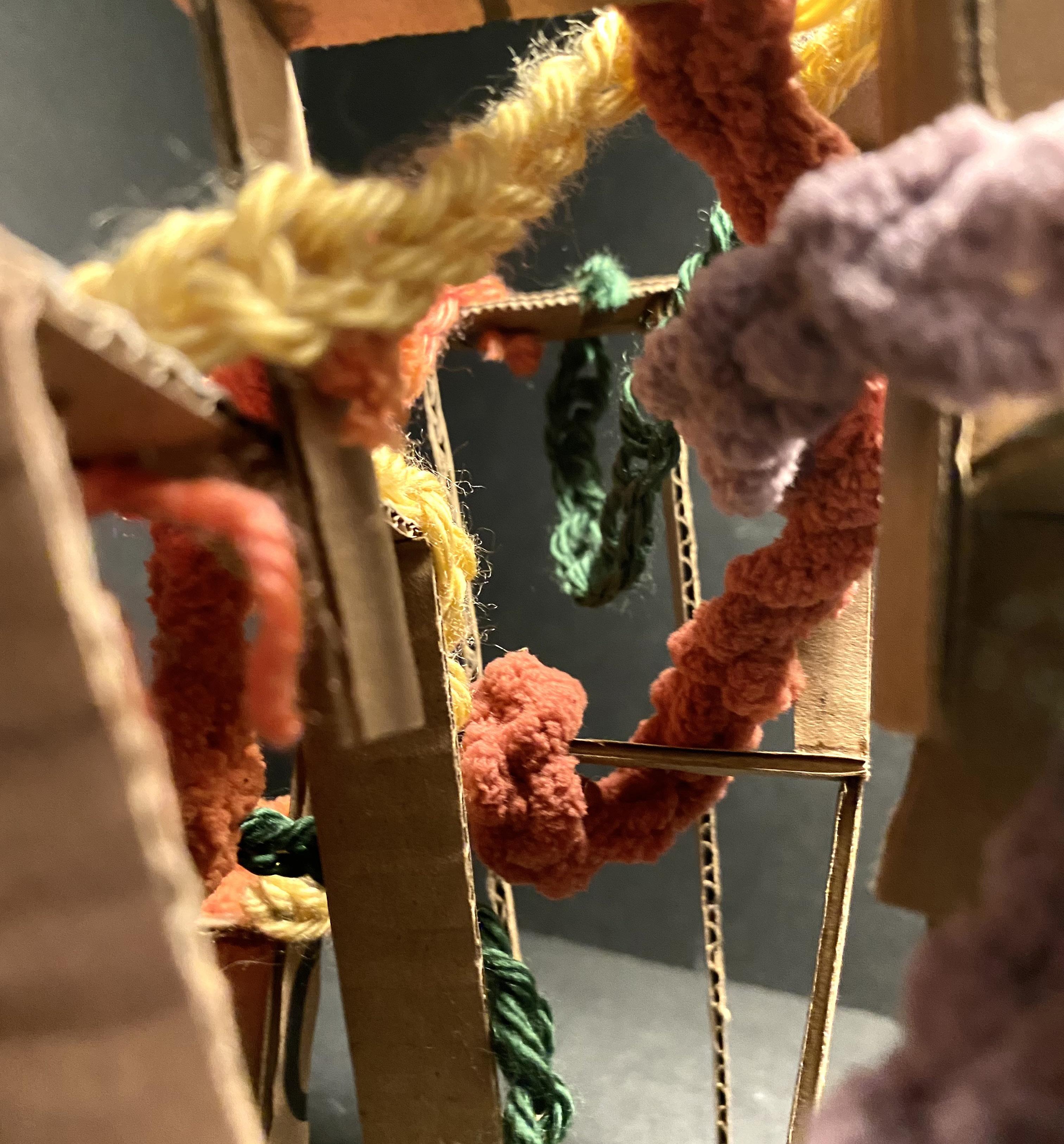
Final Abstract 3D Model
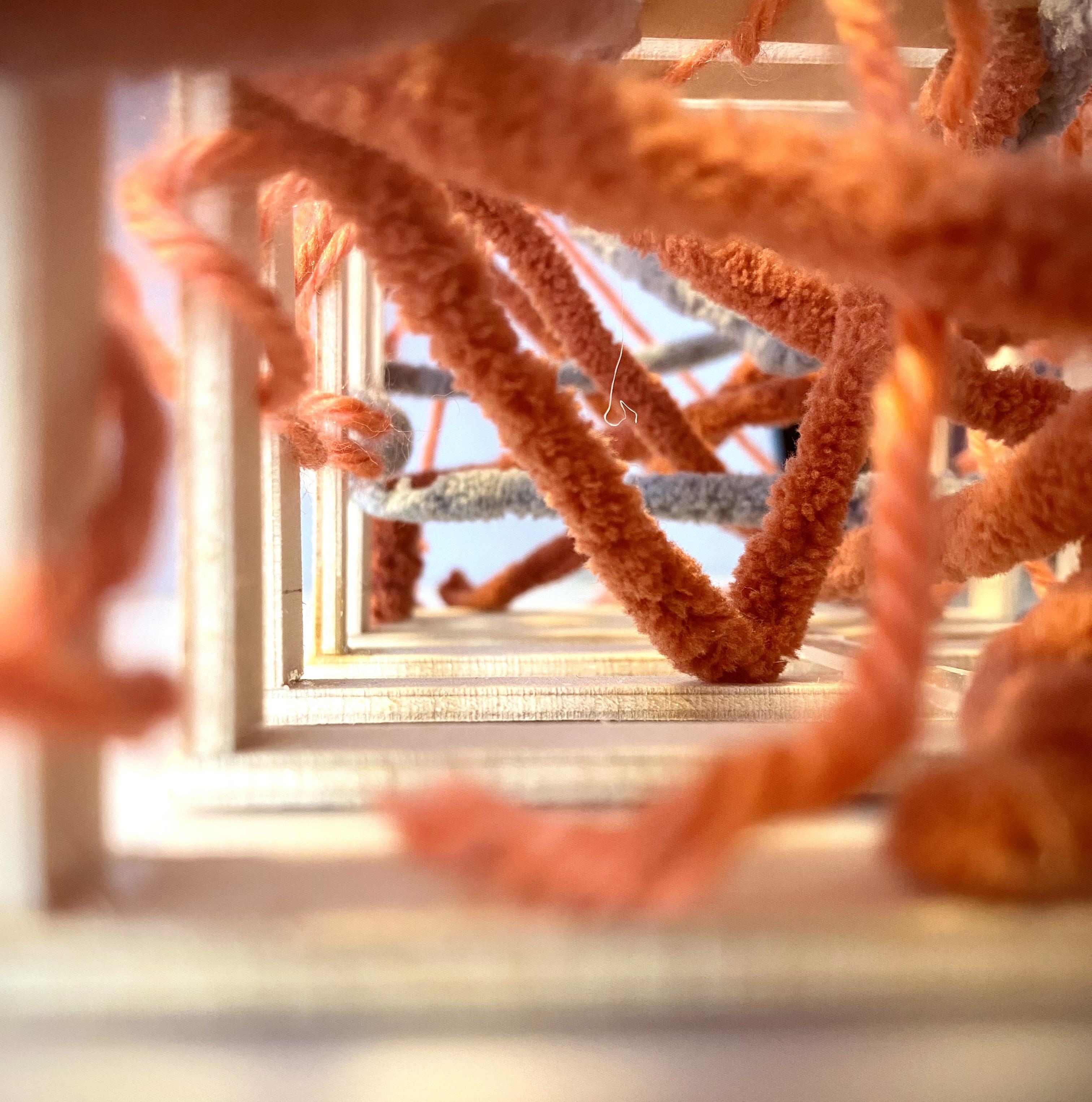
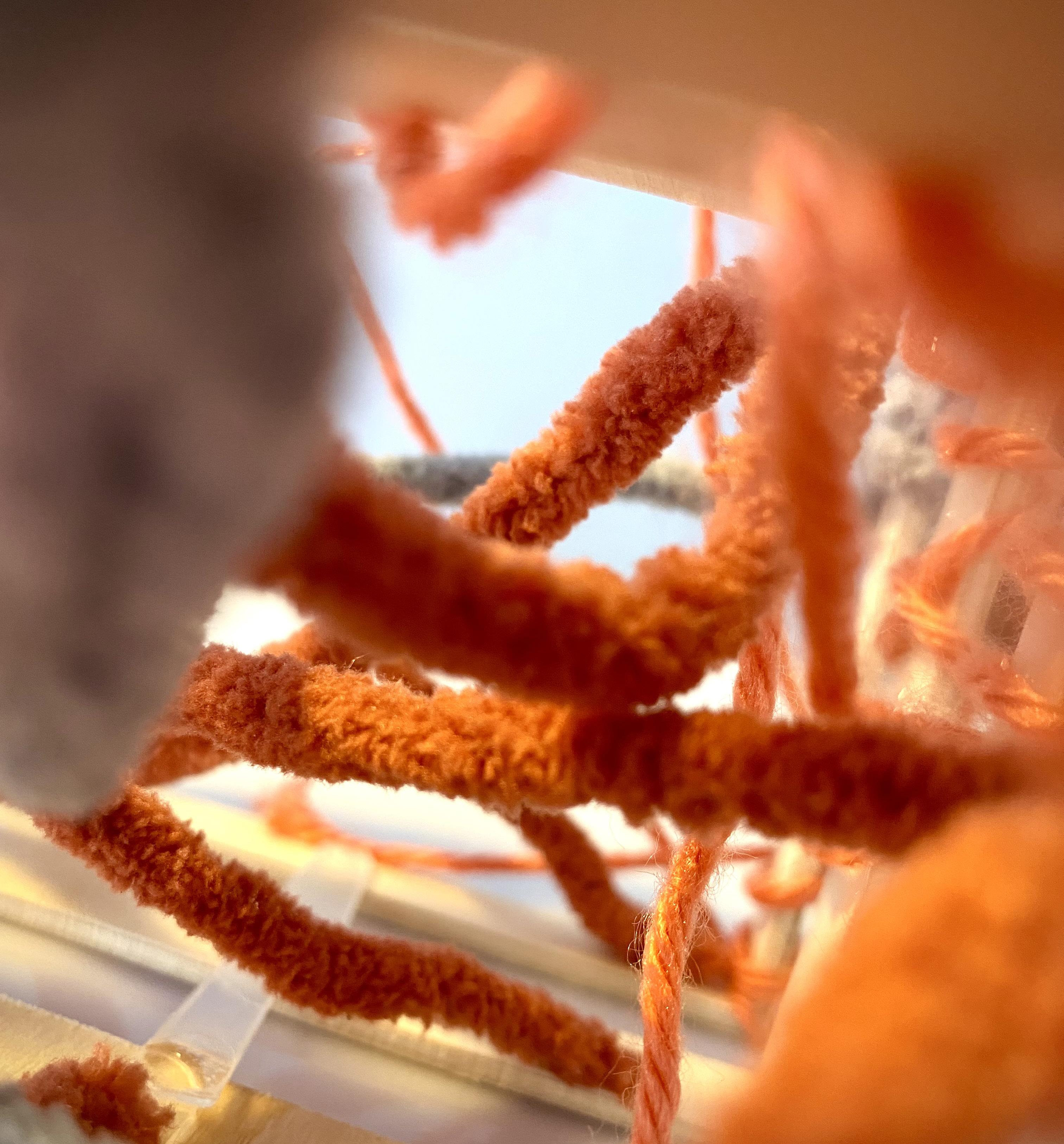
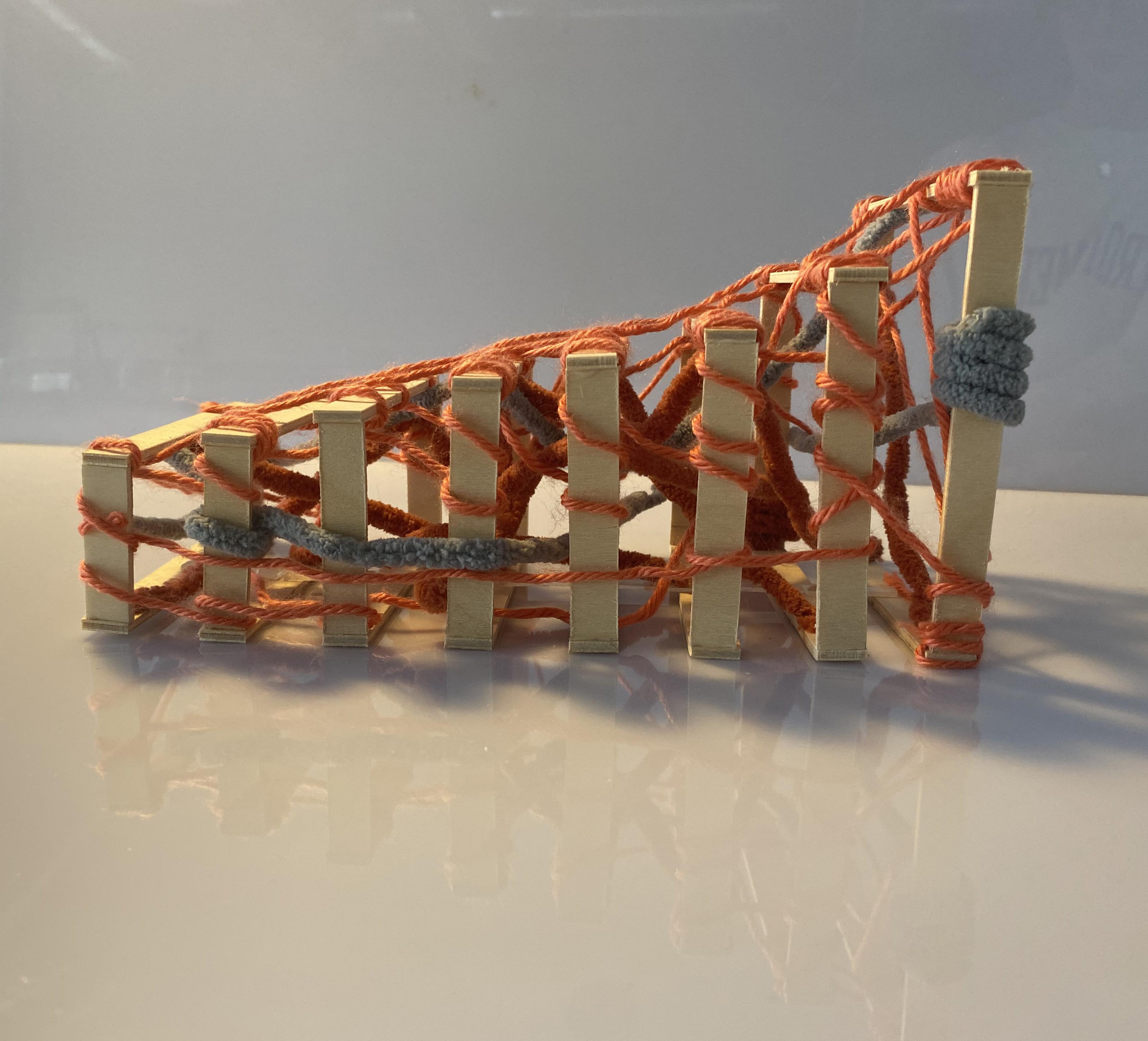
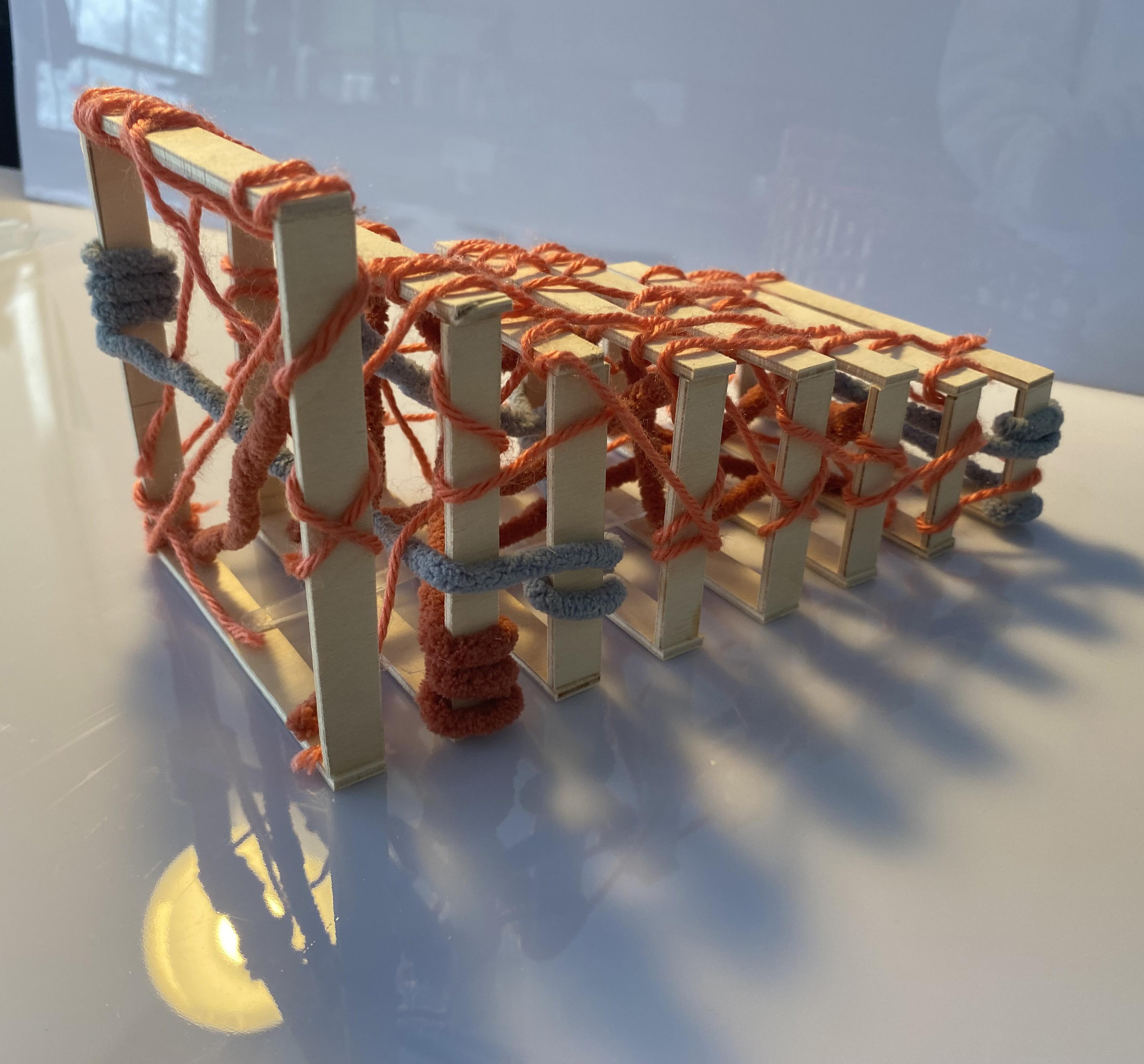
Music Studio Process
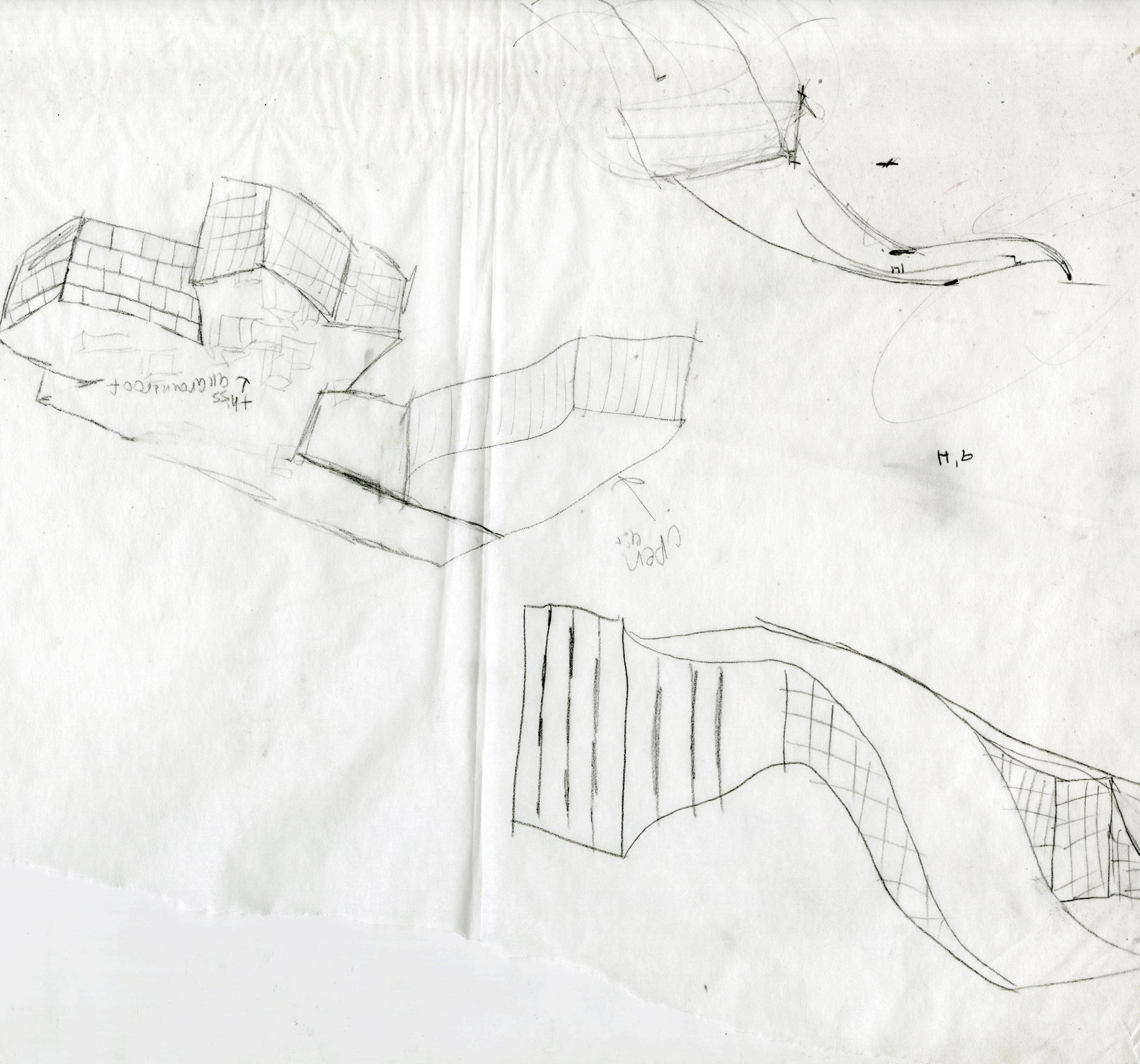
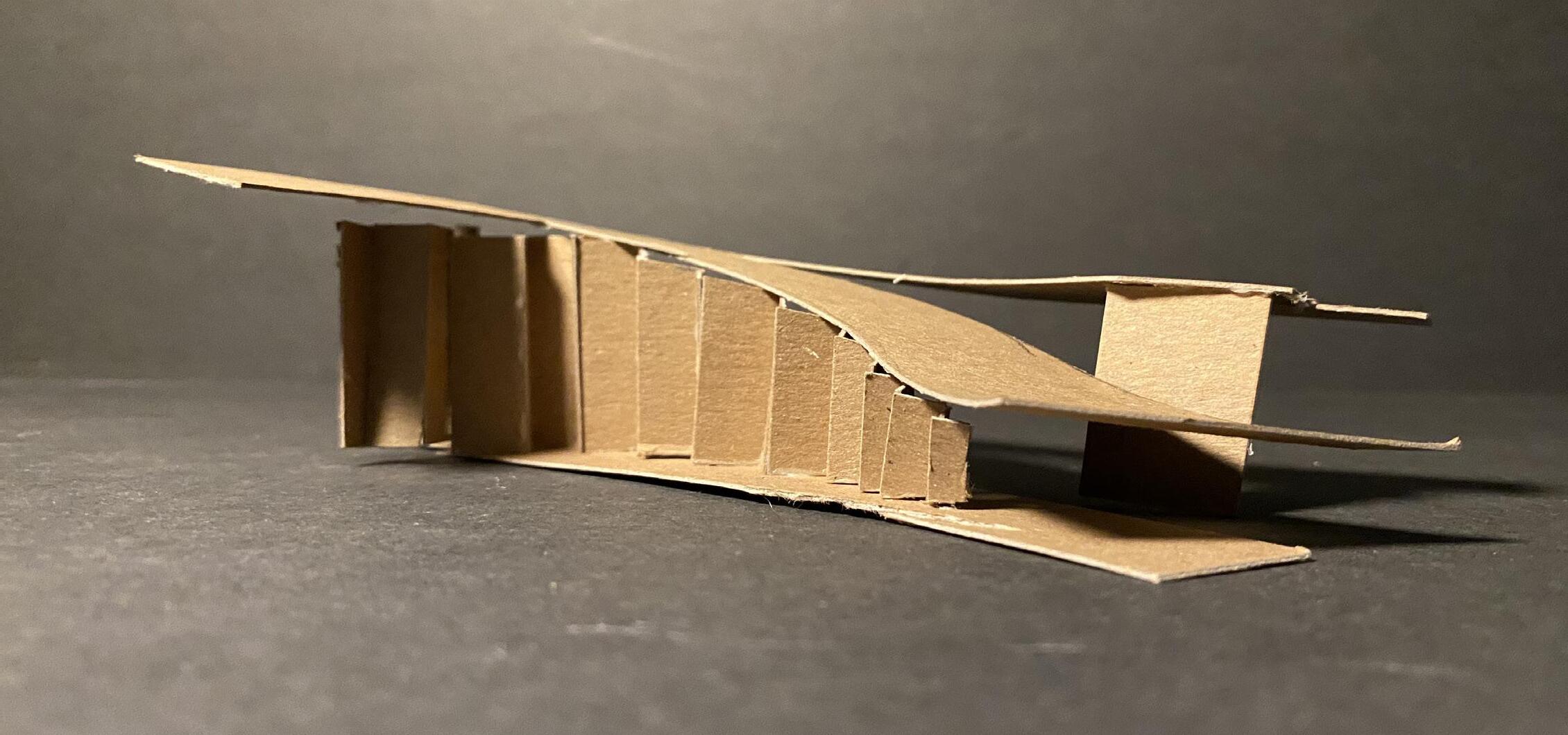
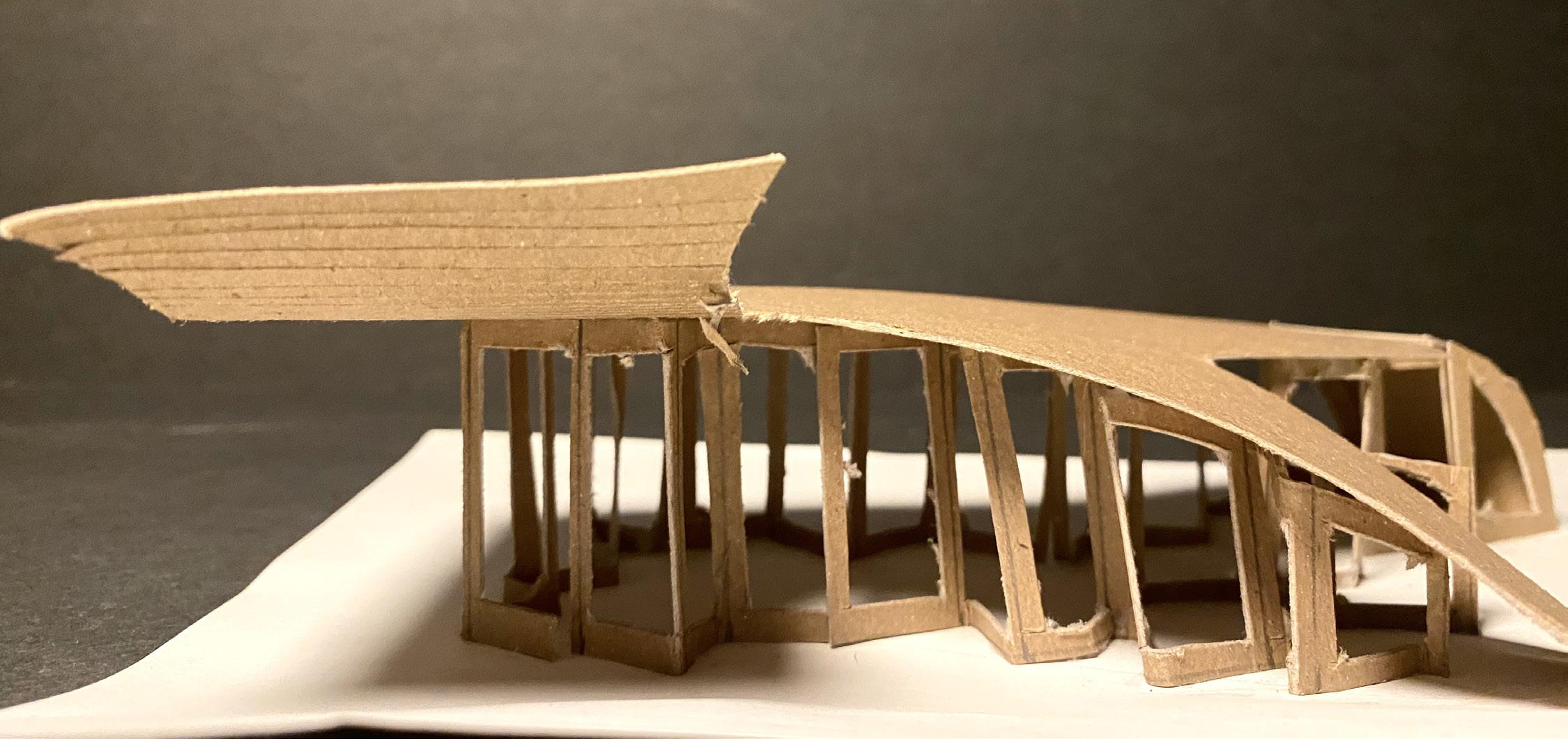
Final Model
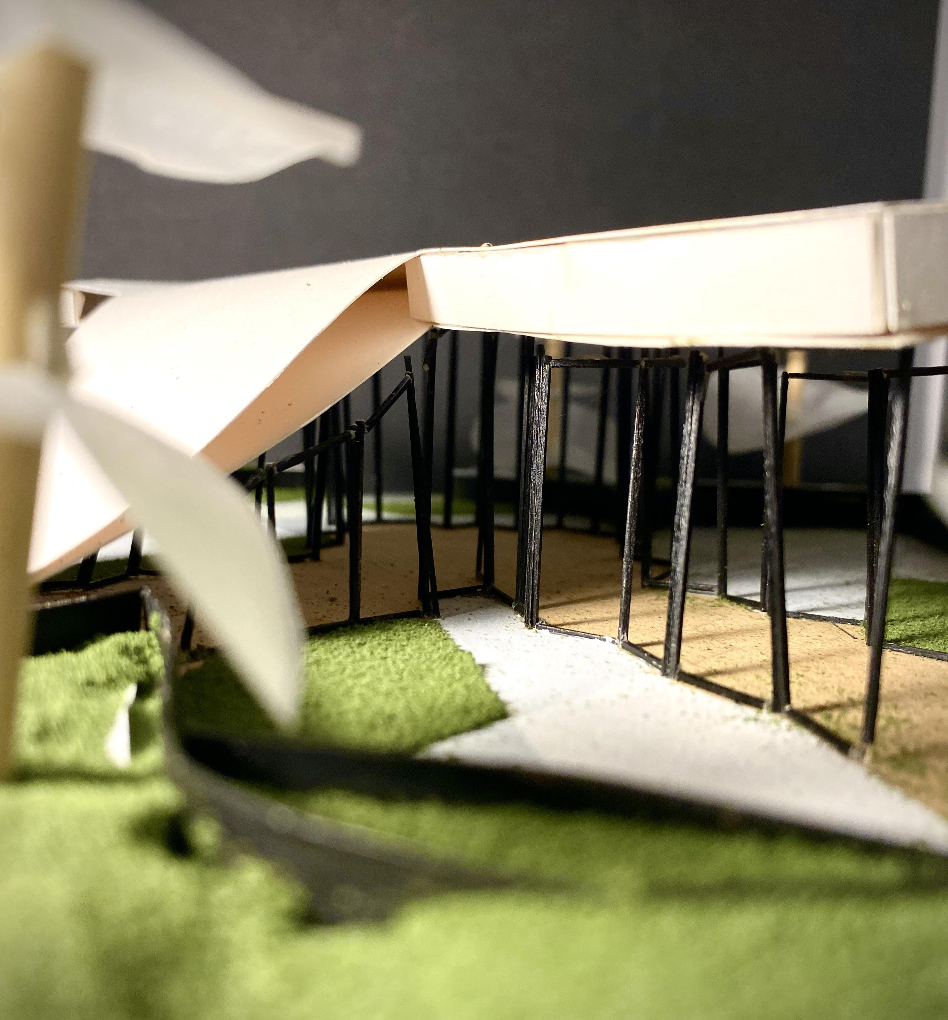
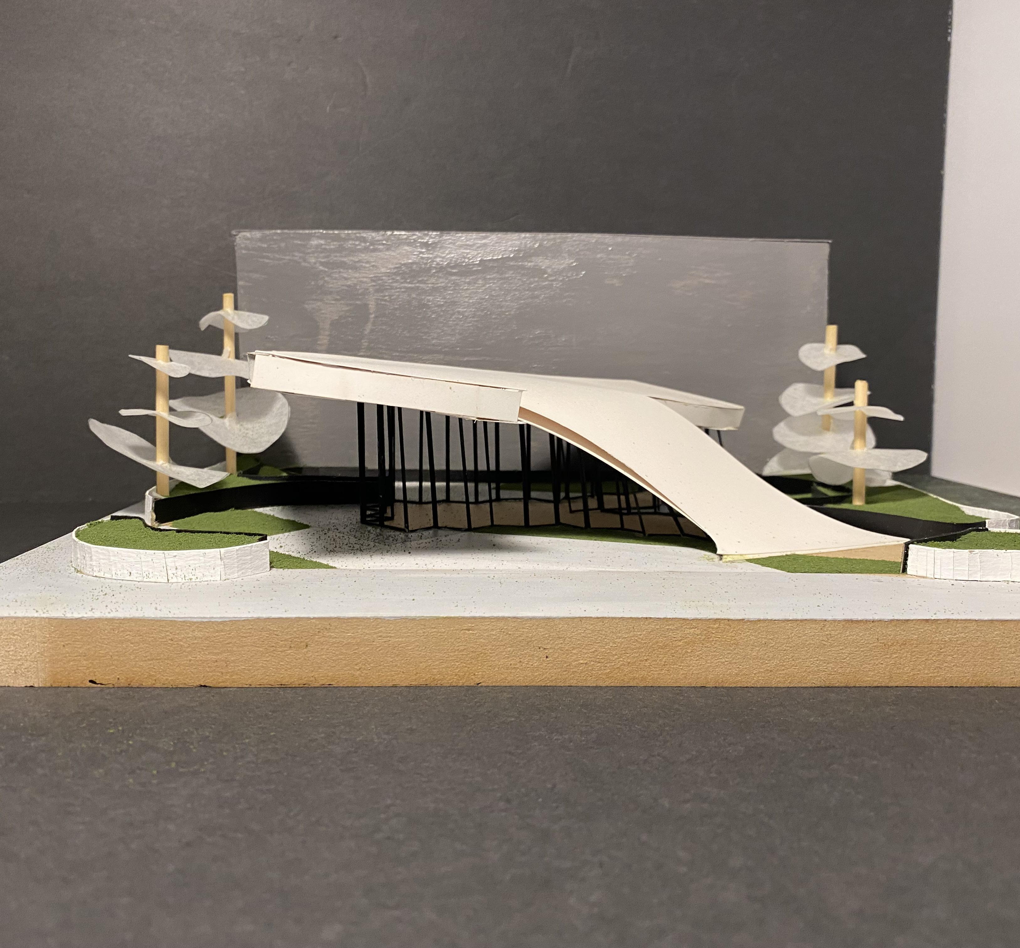
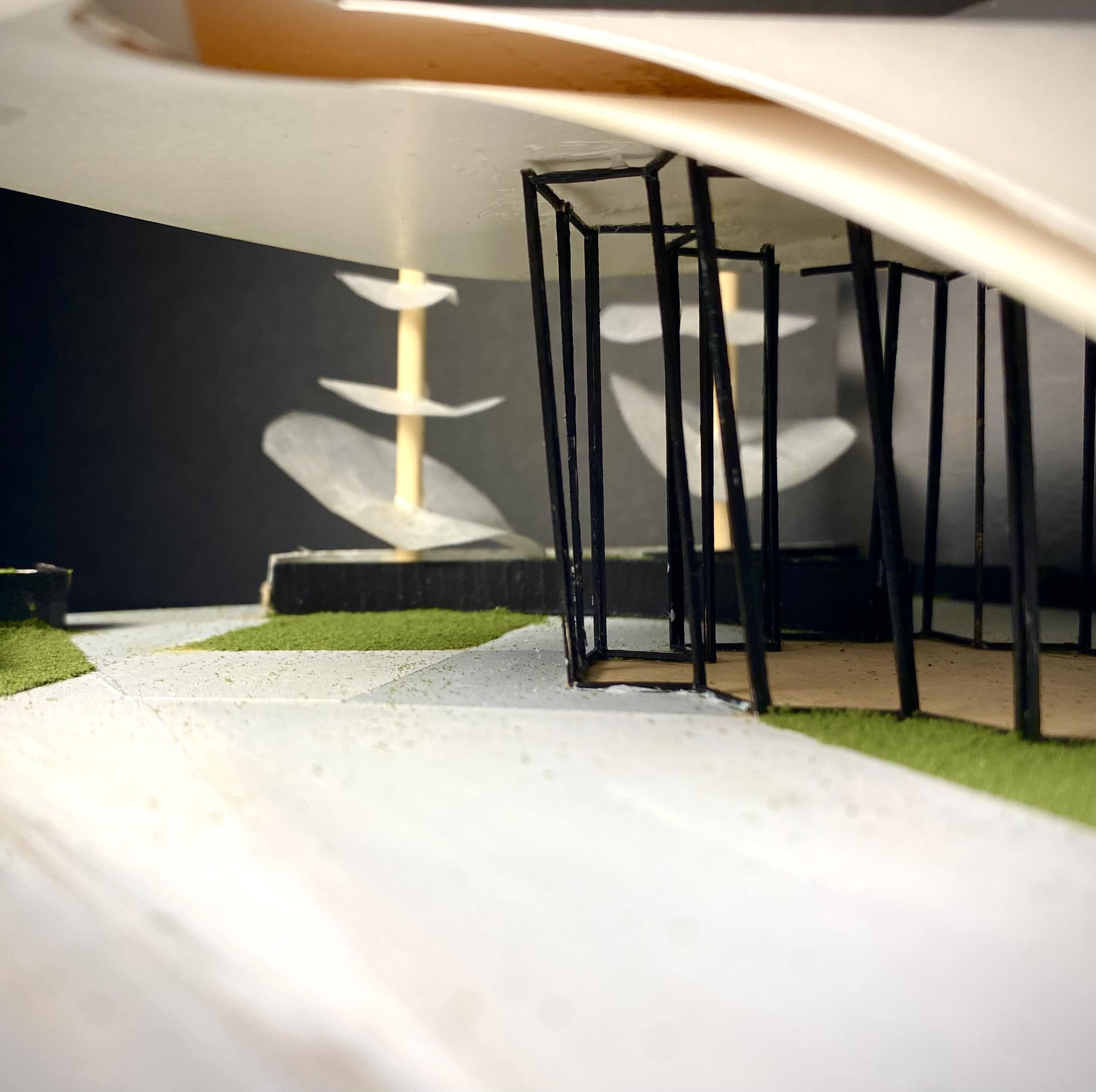
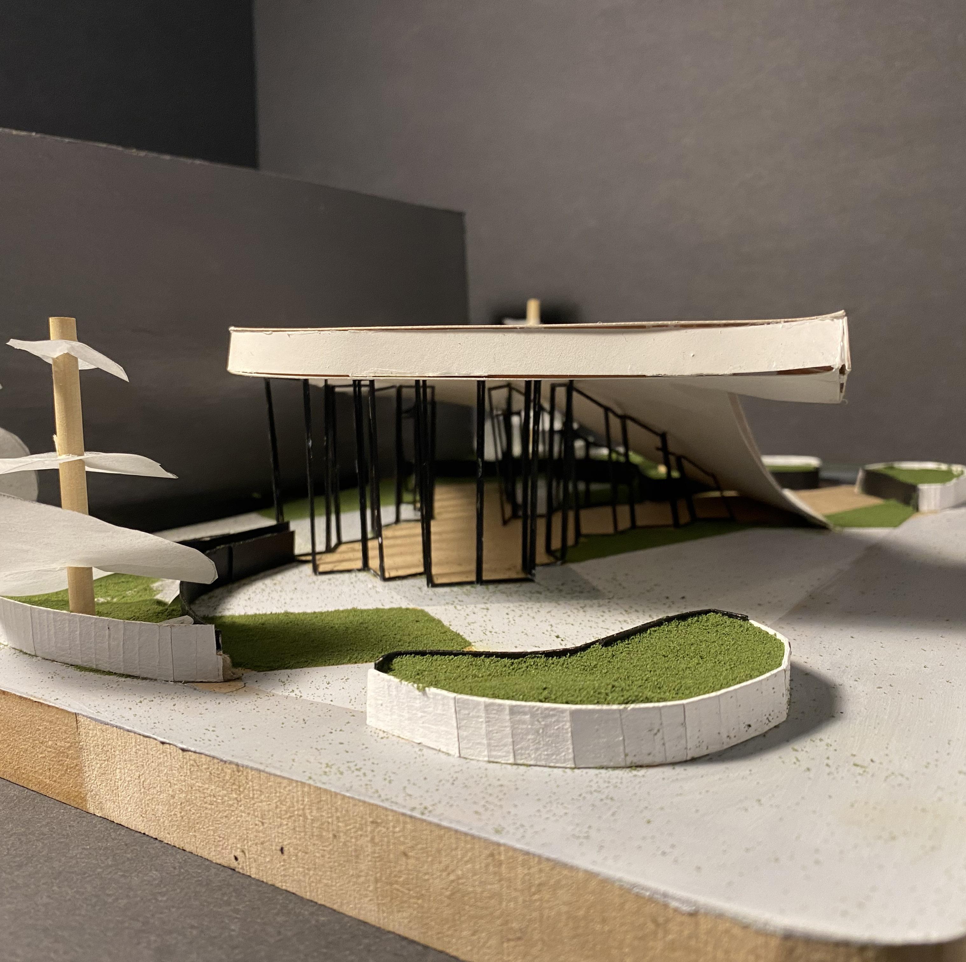
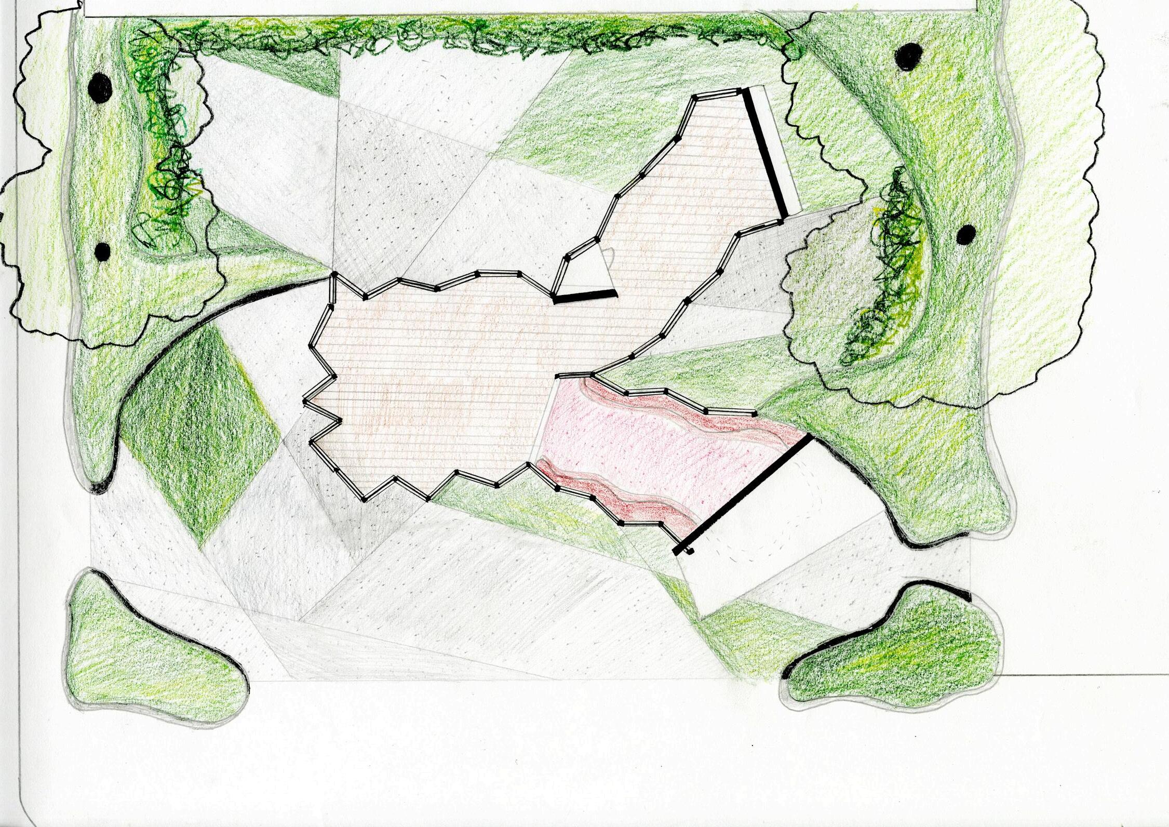
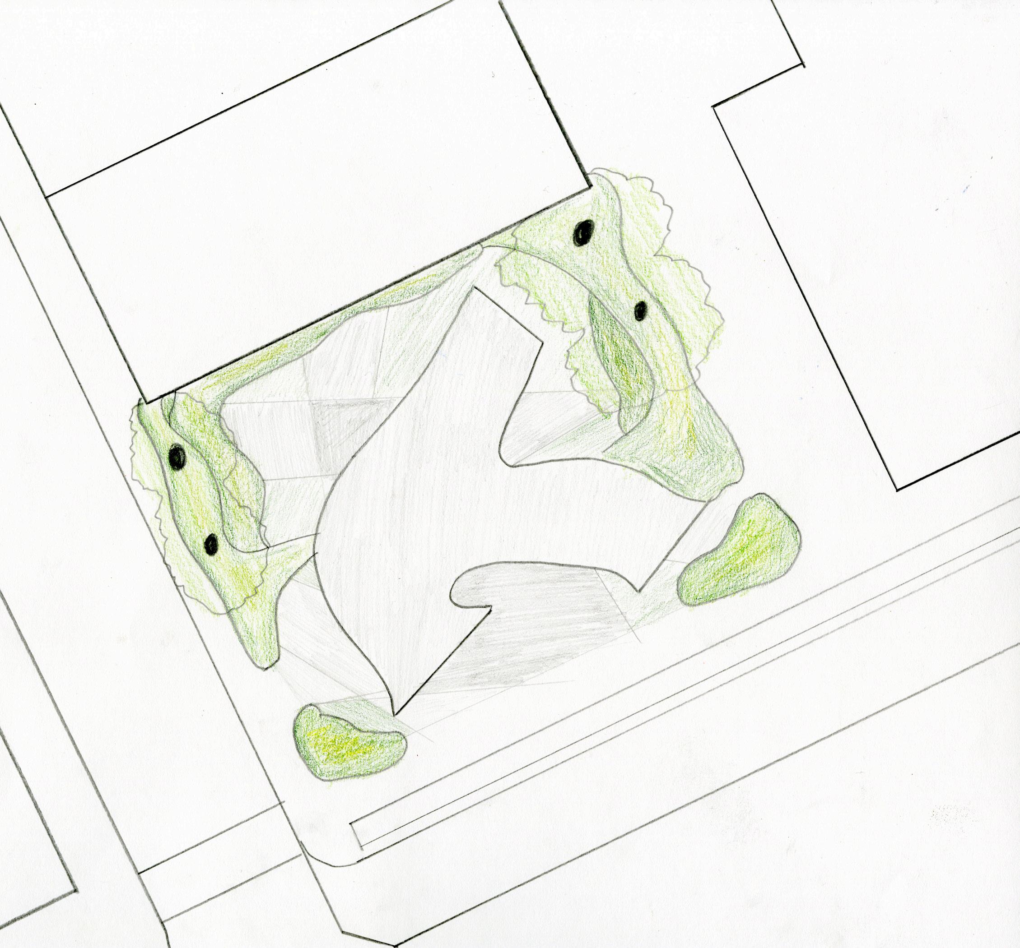
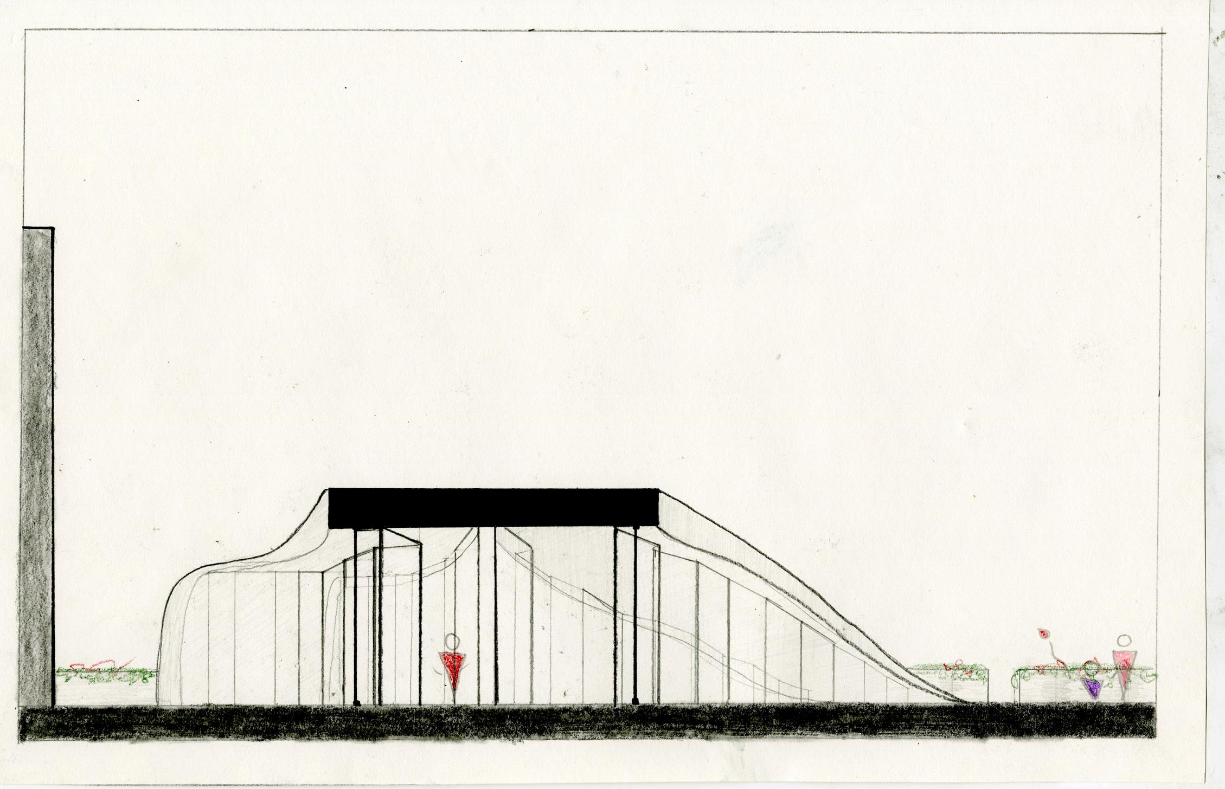
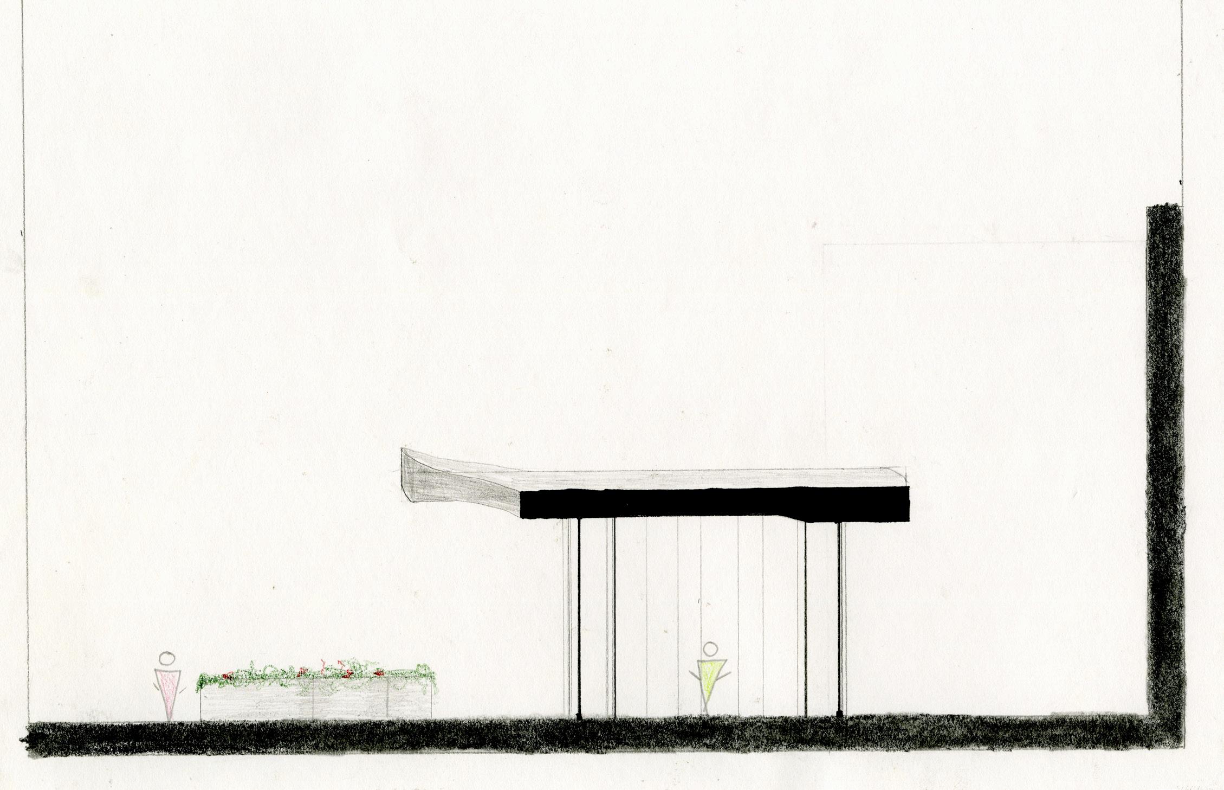
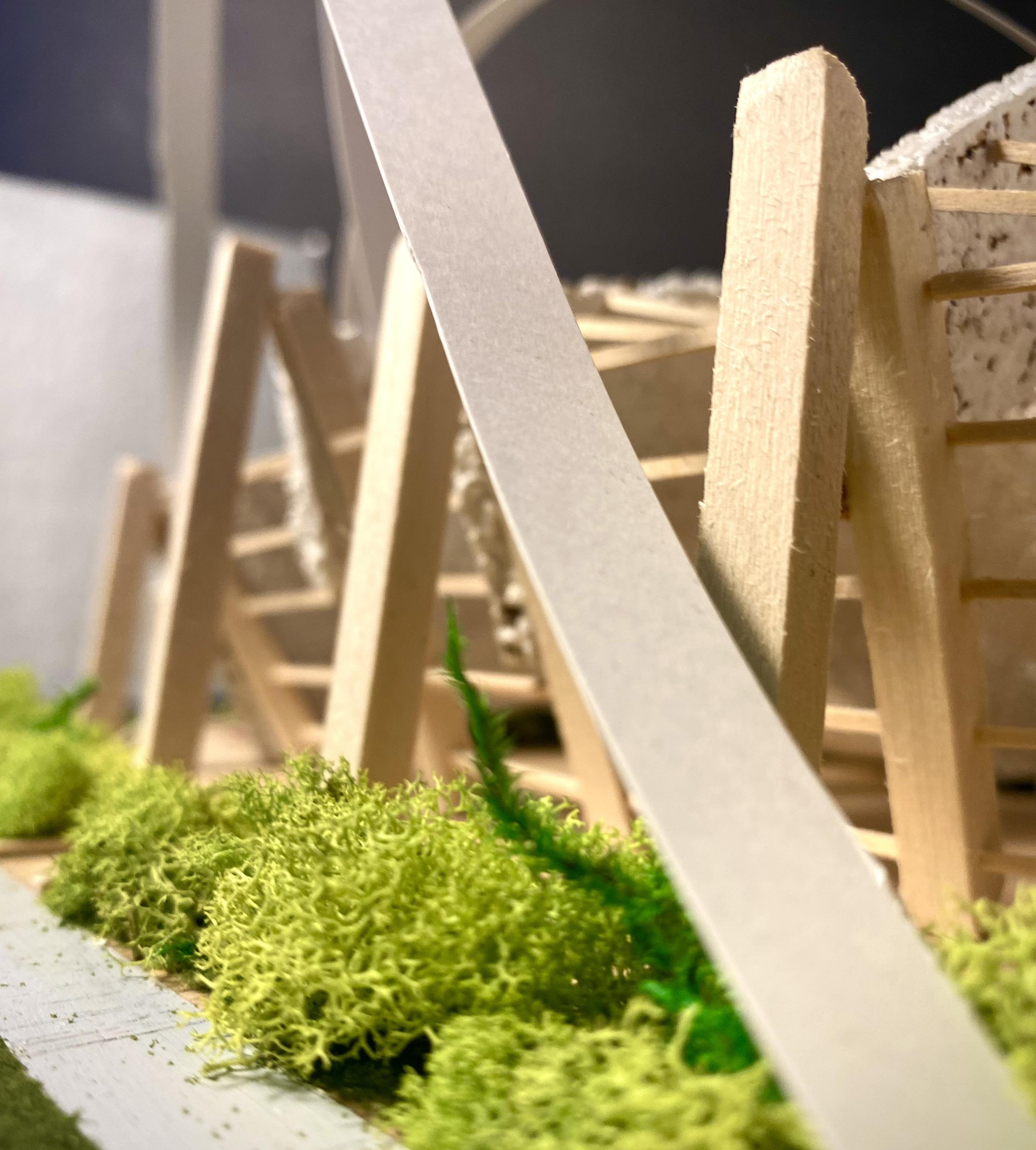
Using the genre of R&B to inspire my process, I set out to design a music center that combines Rhythm and Blues with a focus on the sub-genre of Neo-Soul. My final design features large indoor and ouotdoor performance spaces, a cafe, community gardens, and two classrooms on the second floor that offer the oppourtunity for musicians to rehearse or learn.
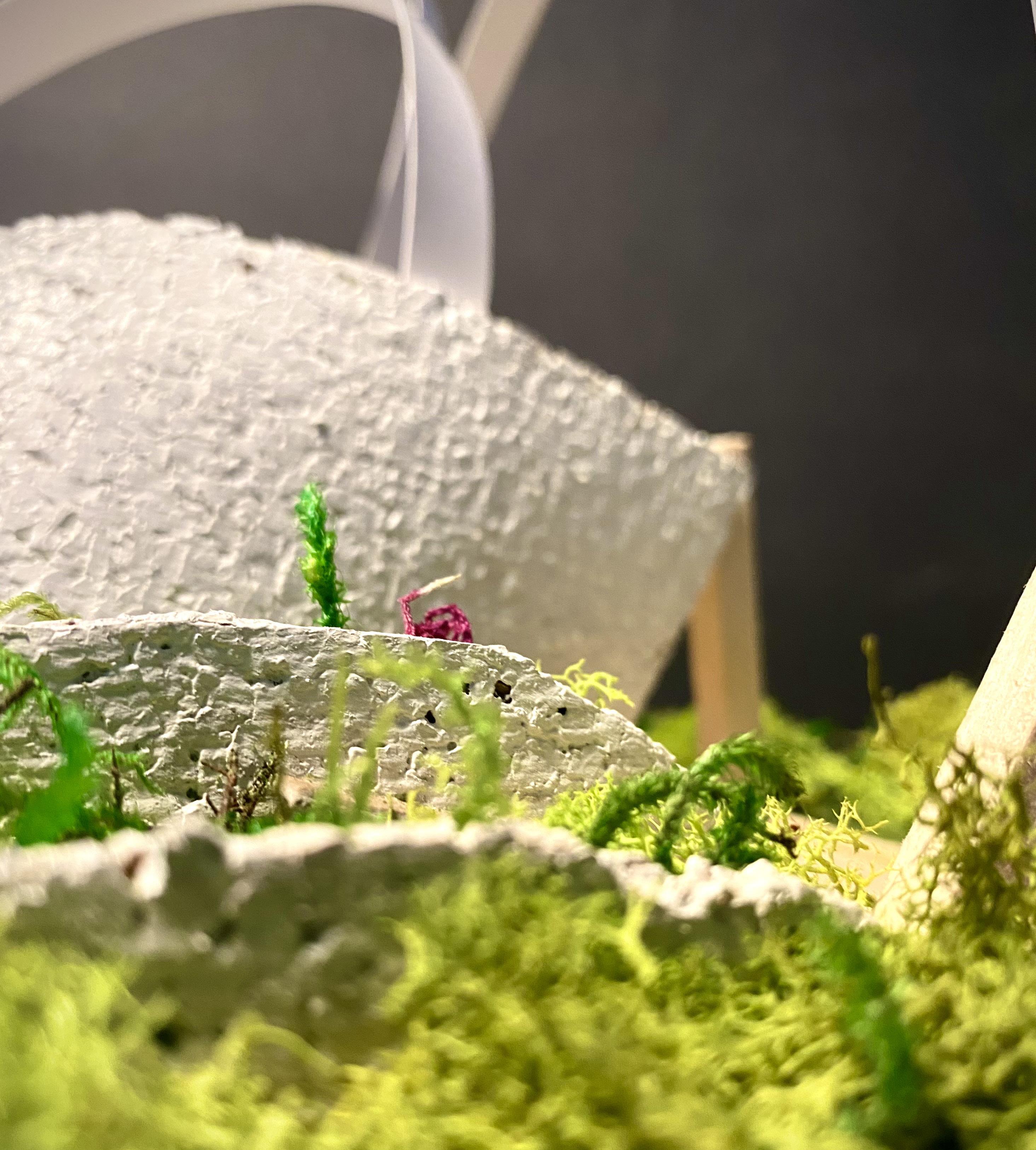
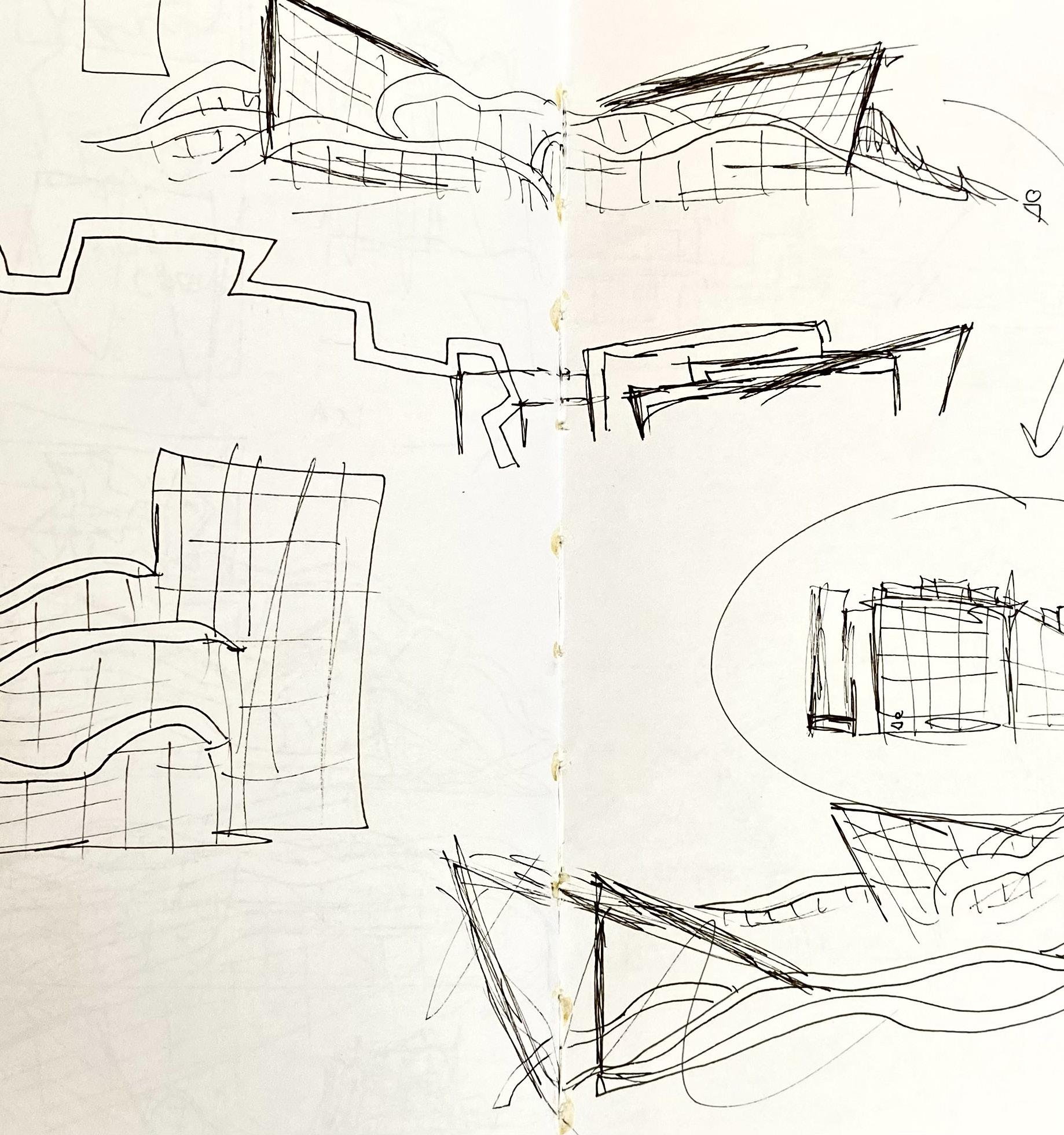
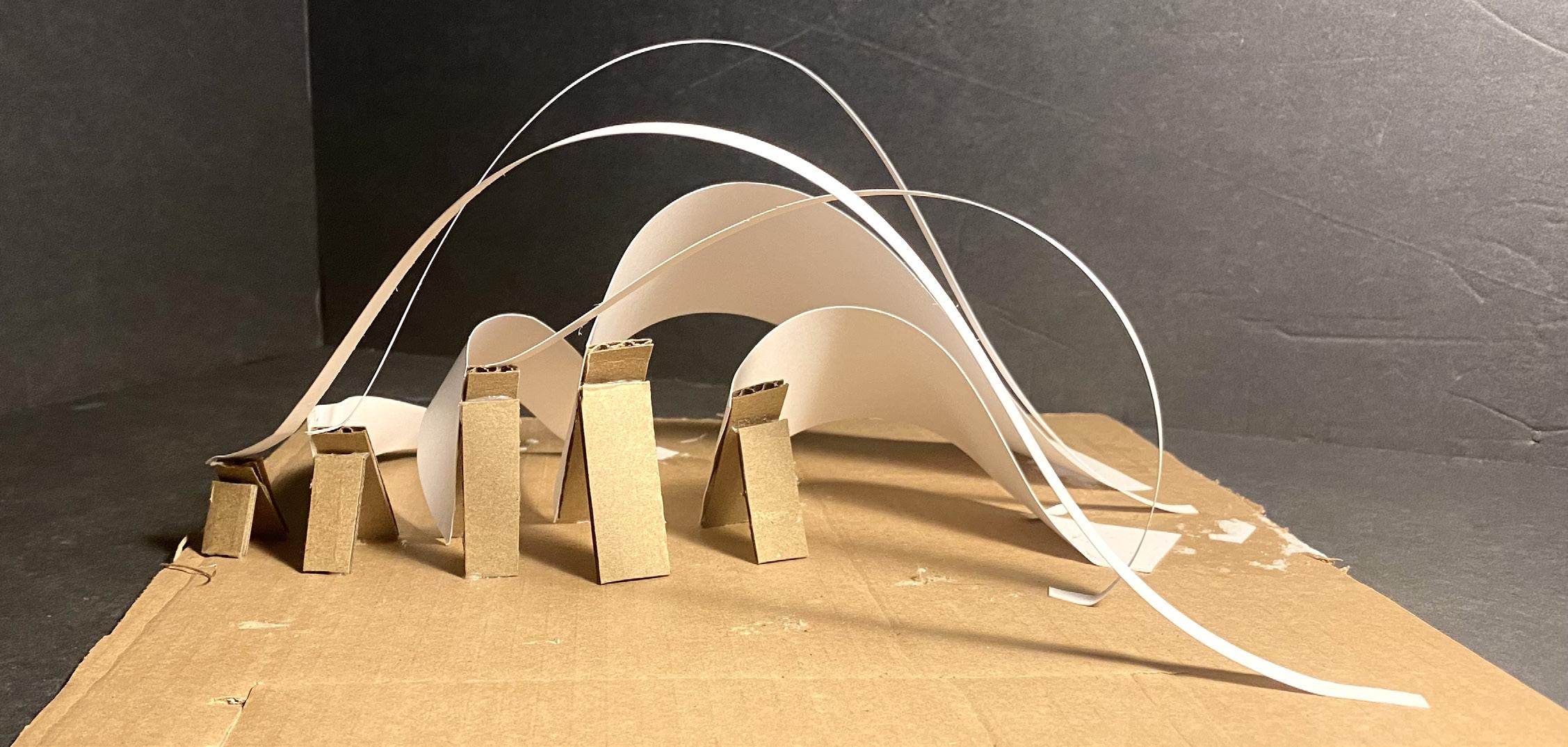
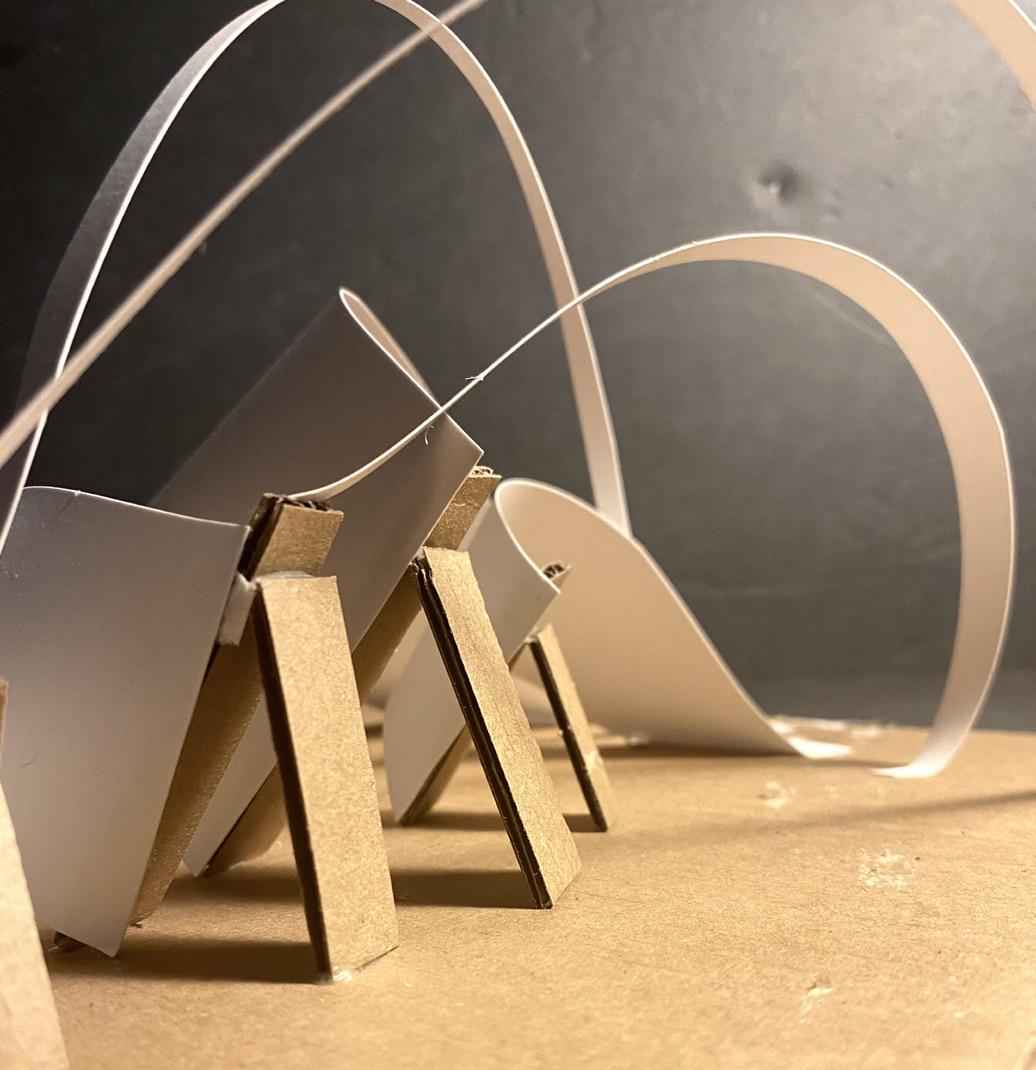
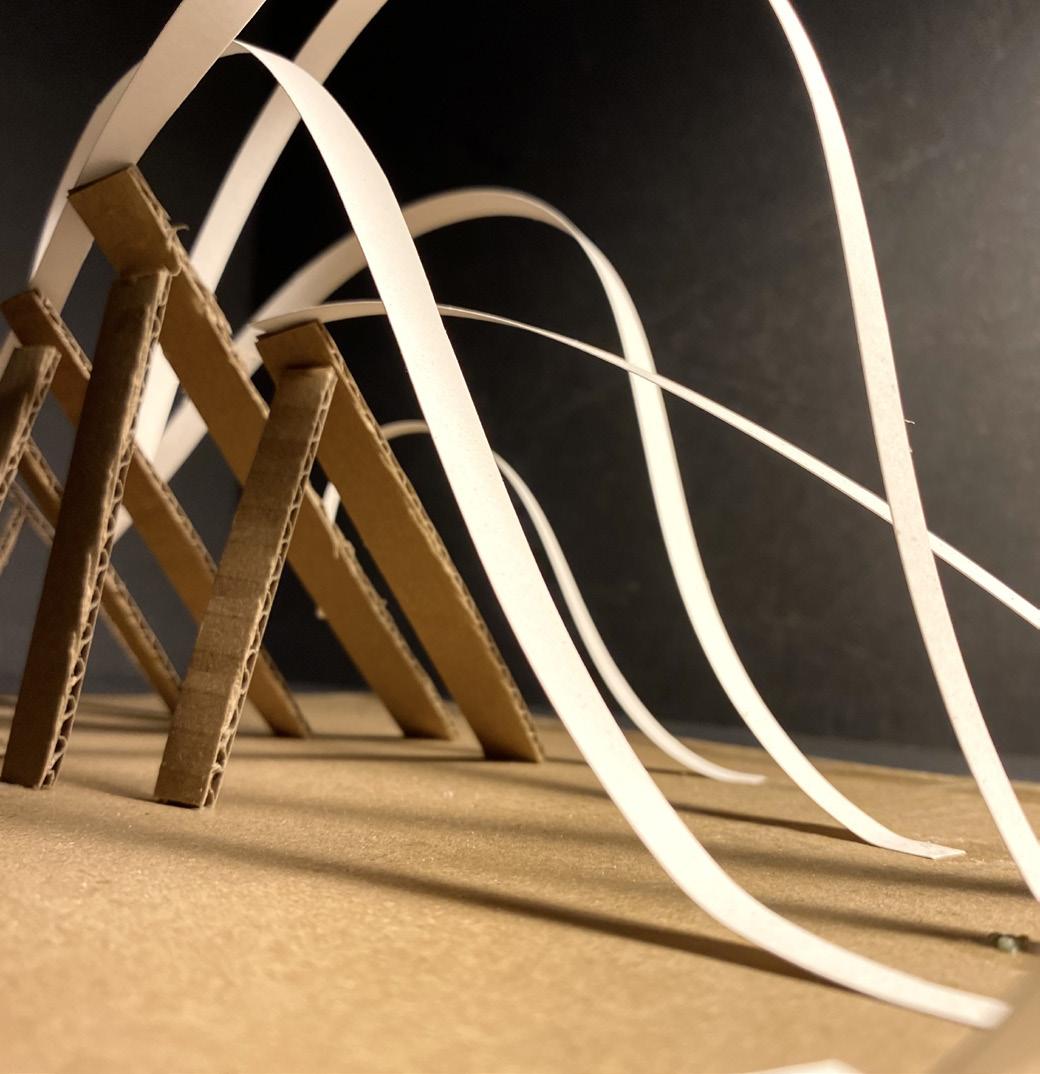
Final Model
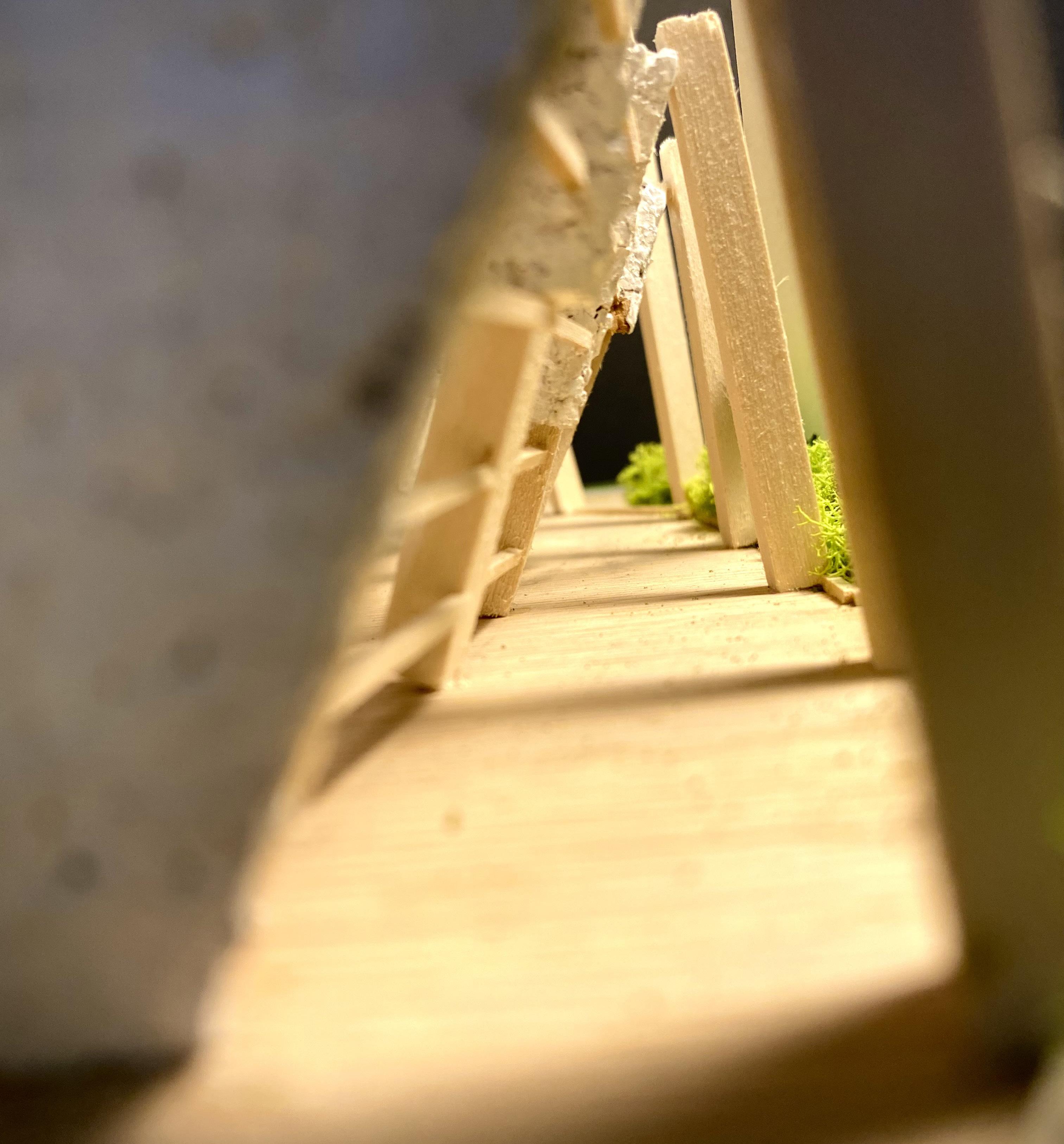
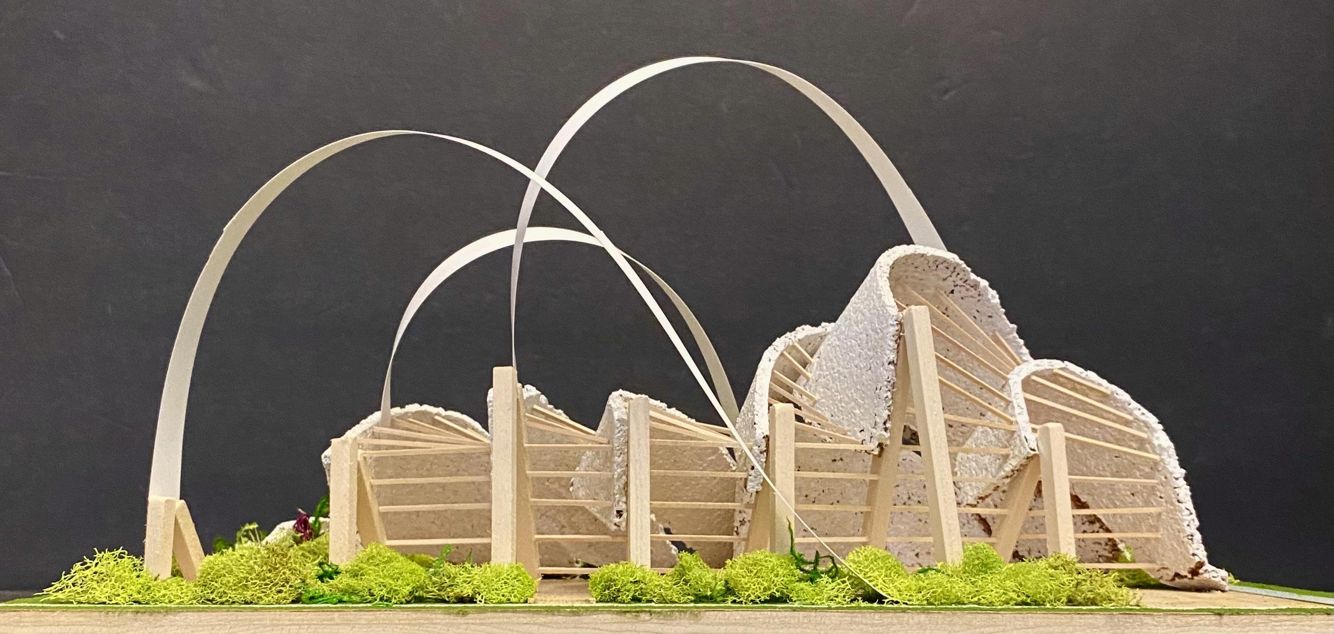
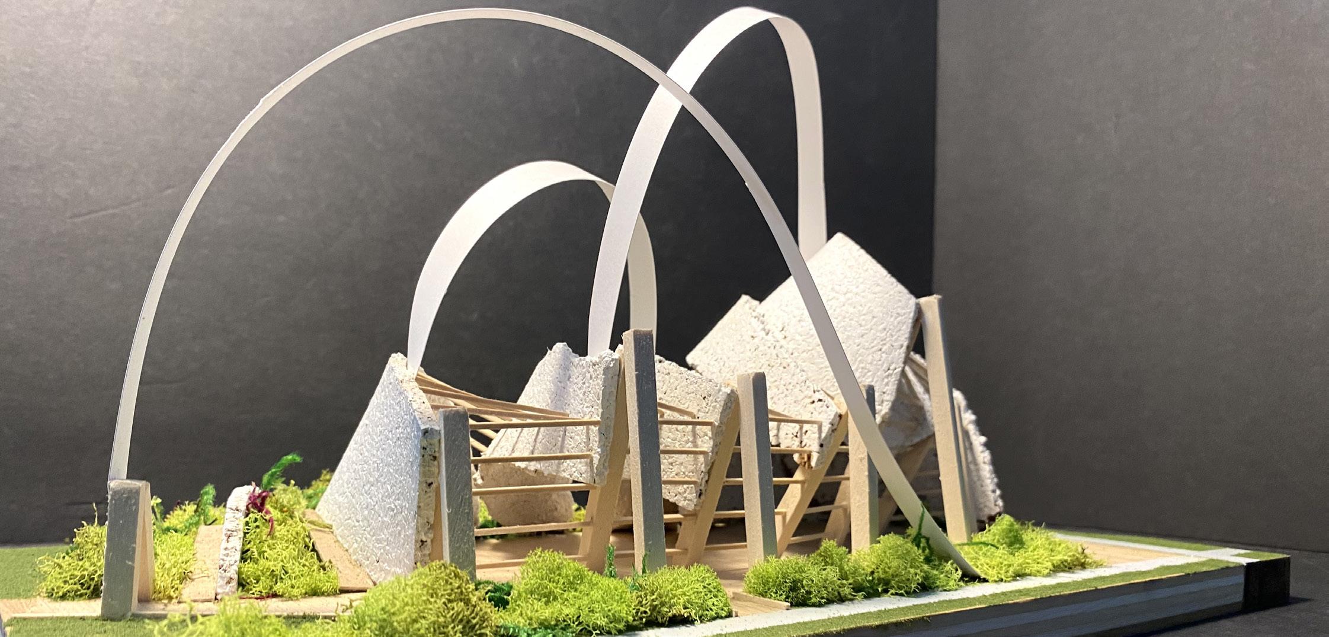
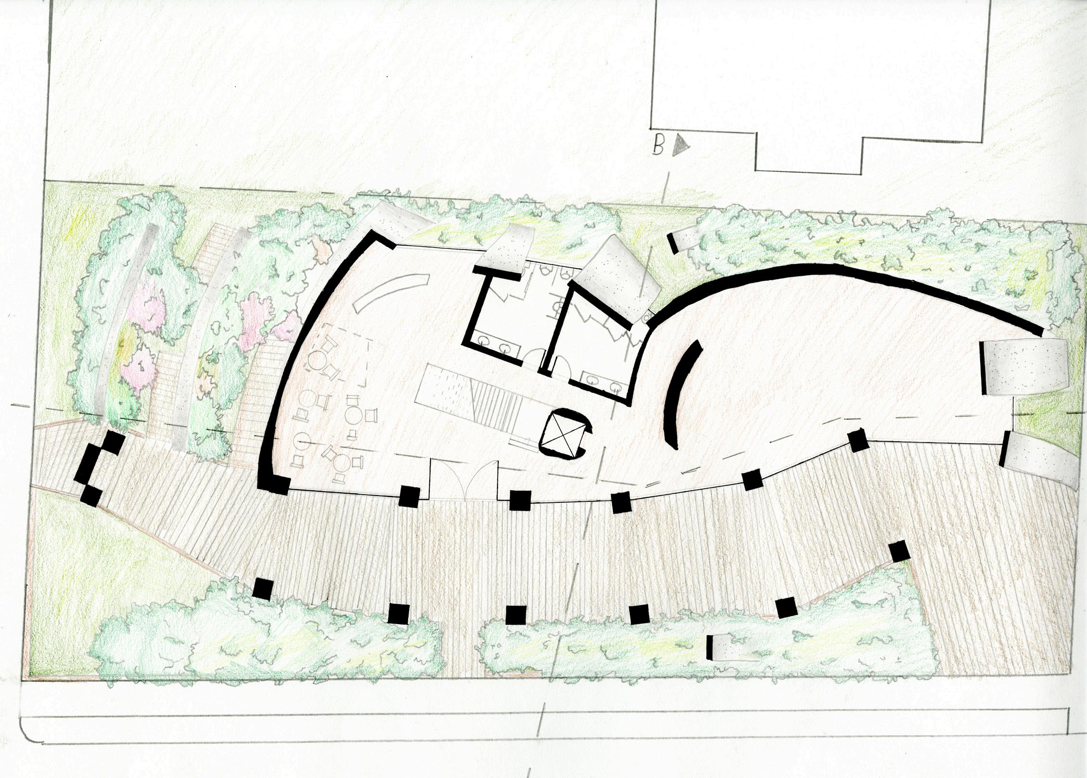
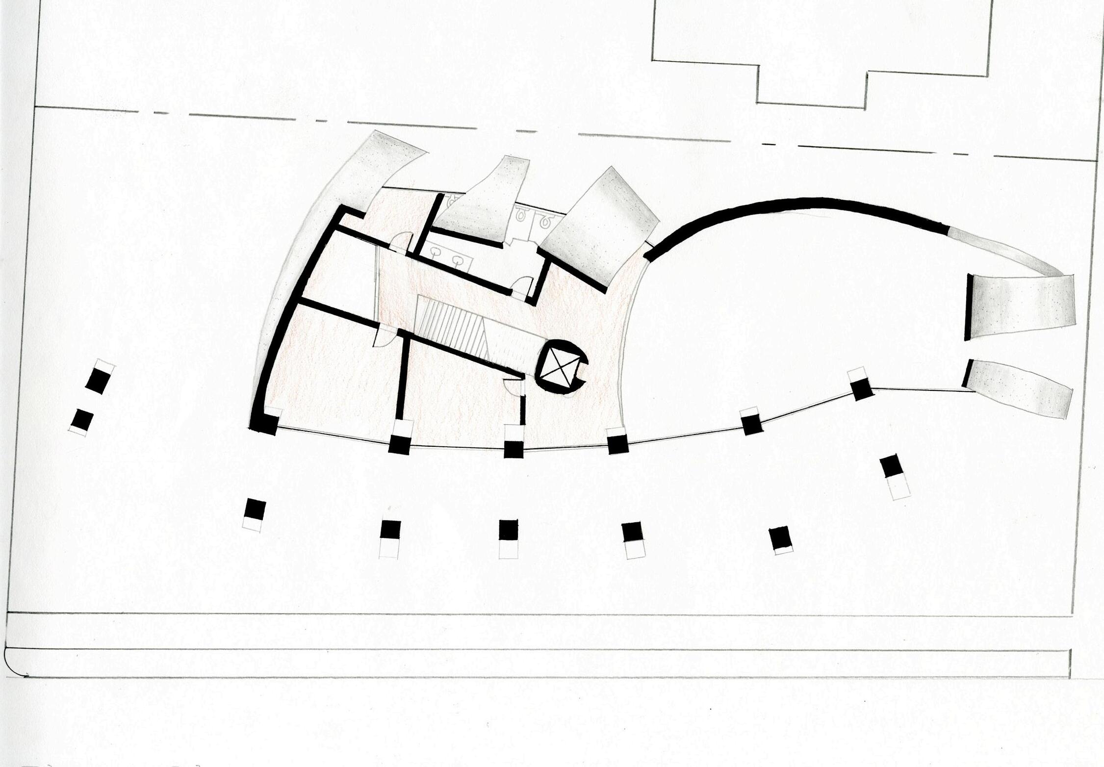
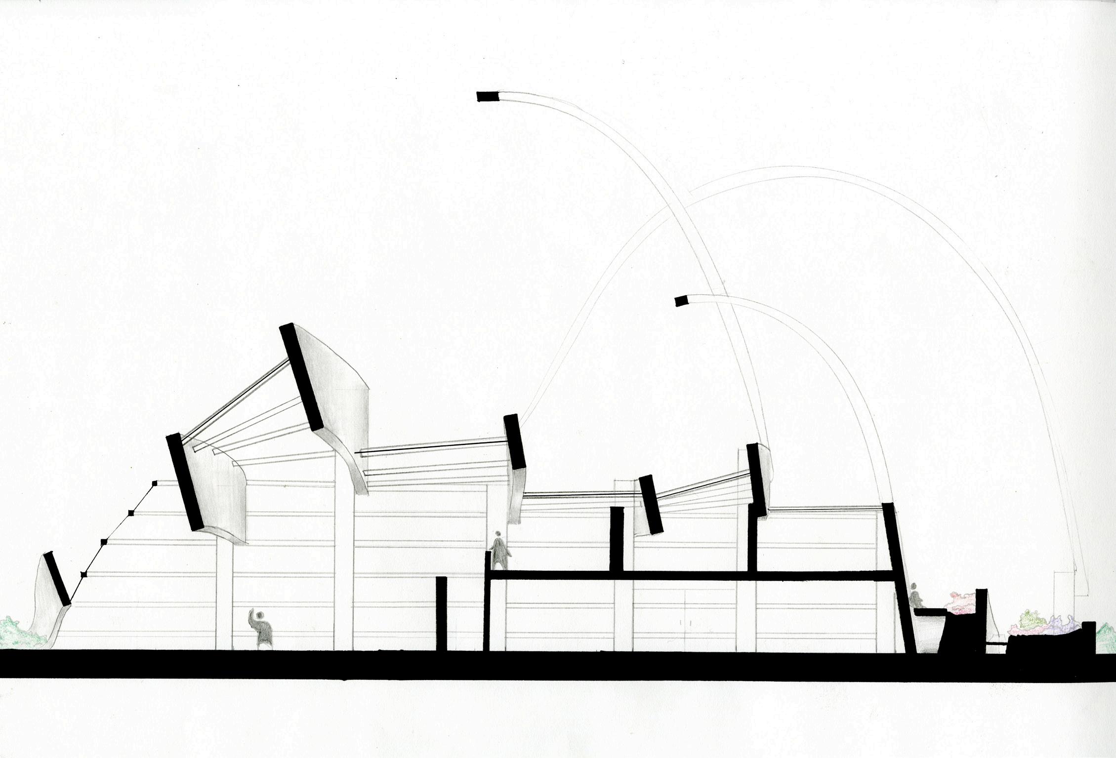
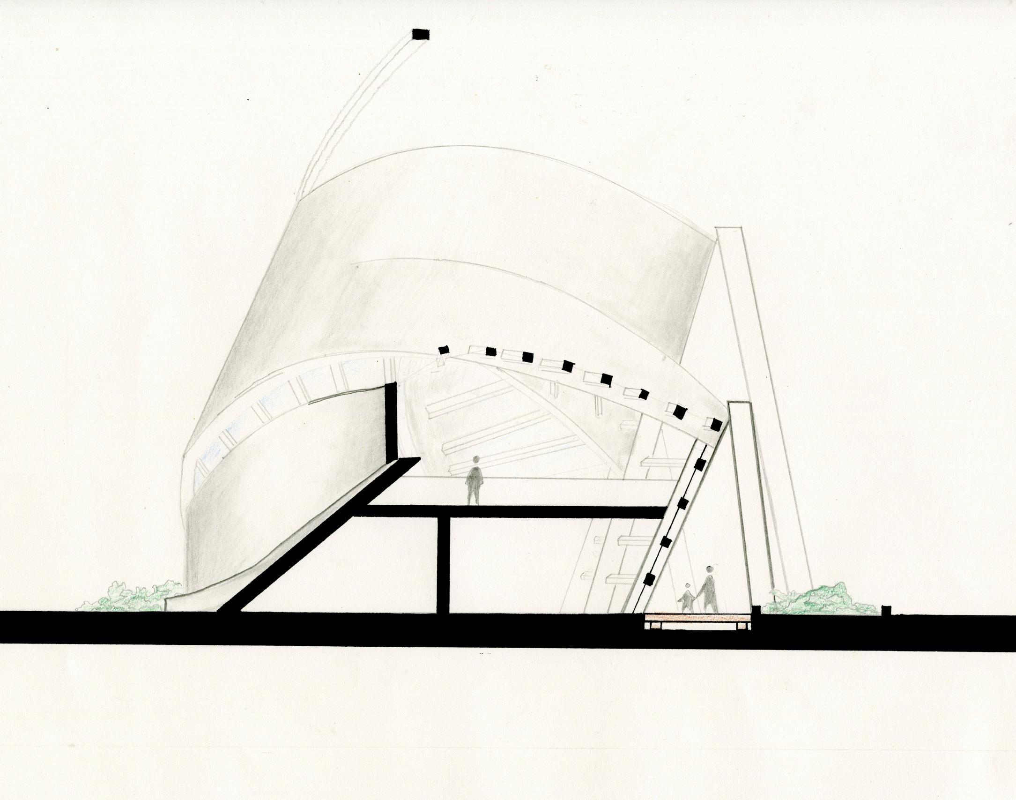
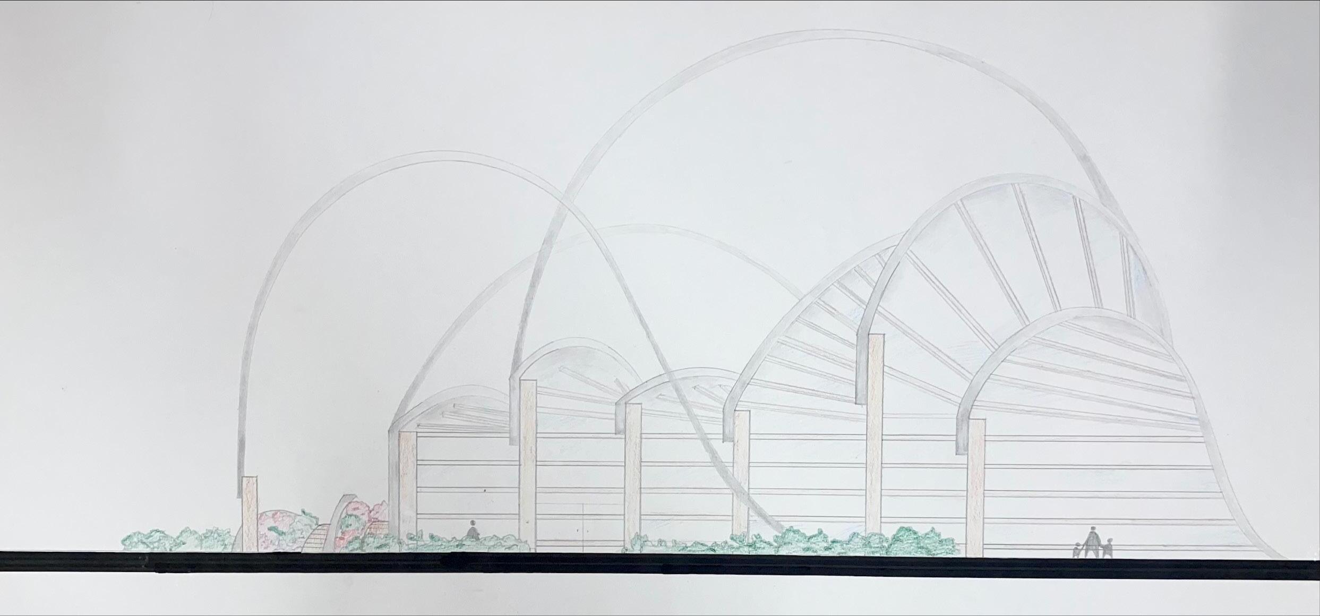
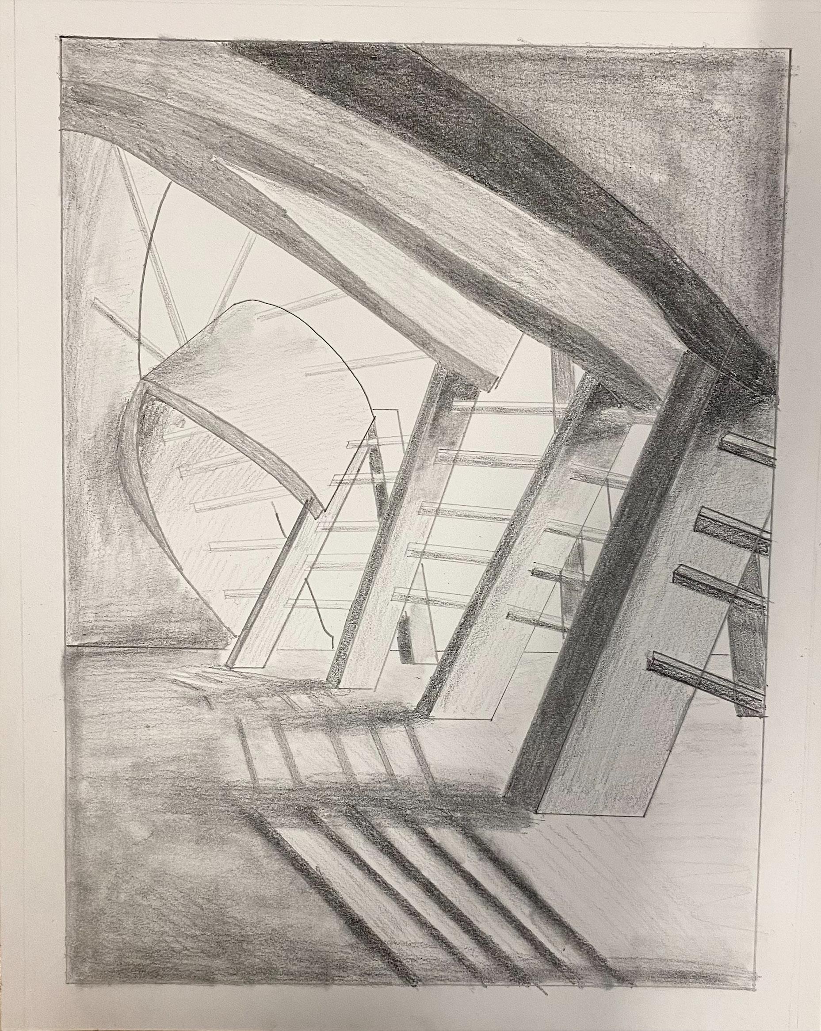
Visual Communications
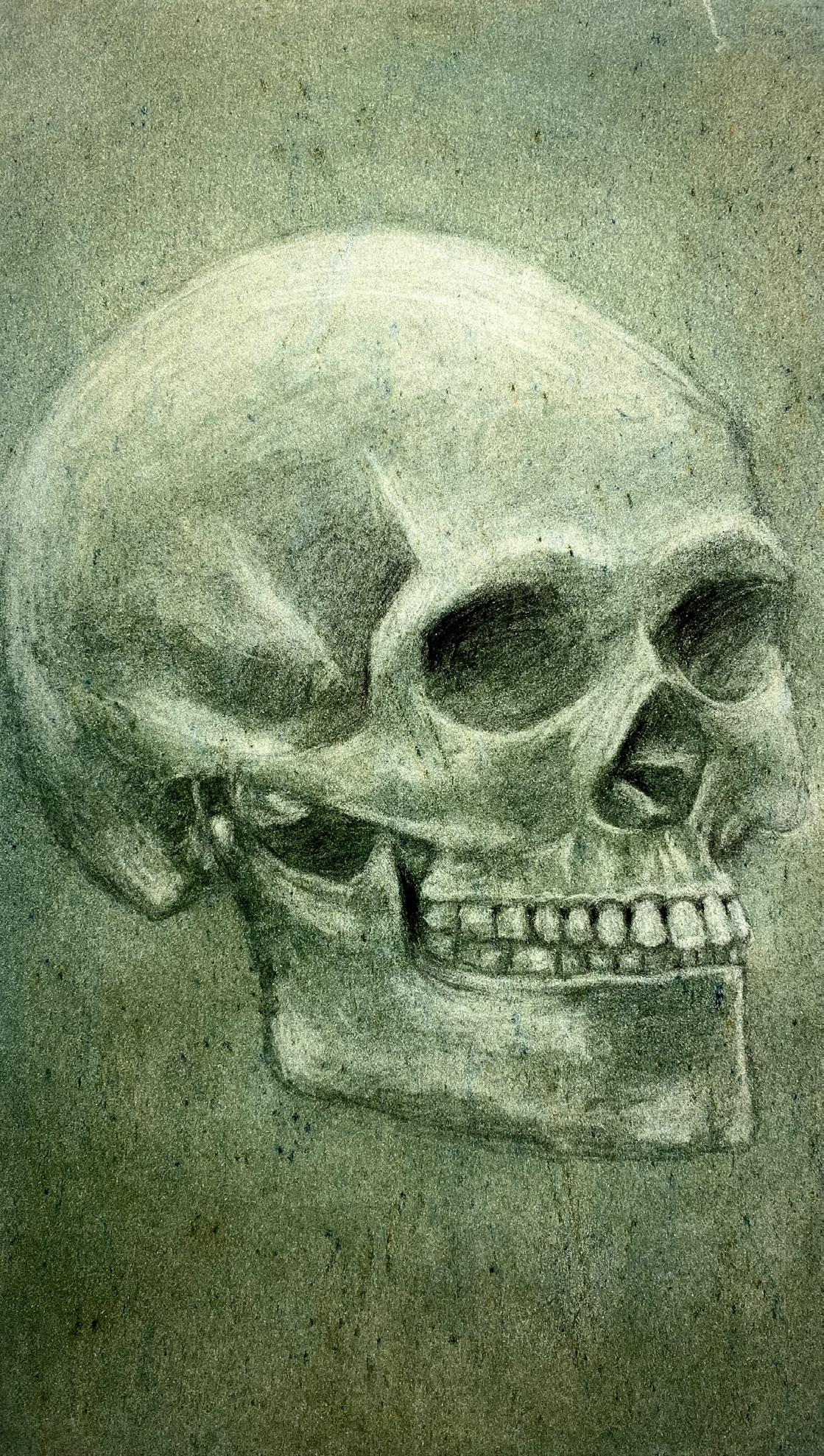
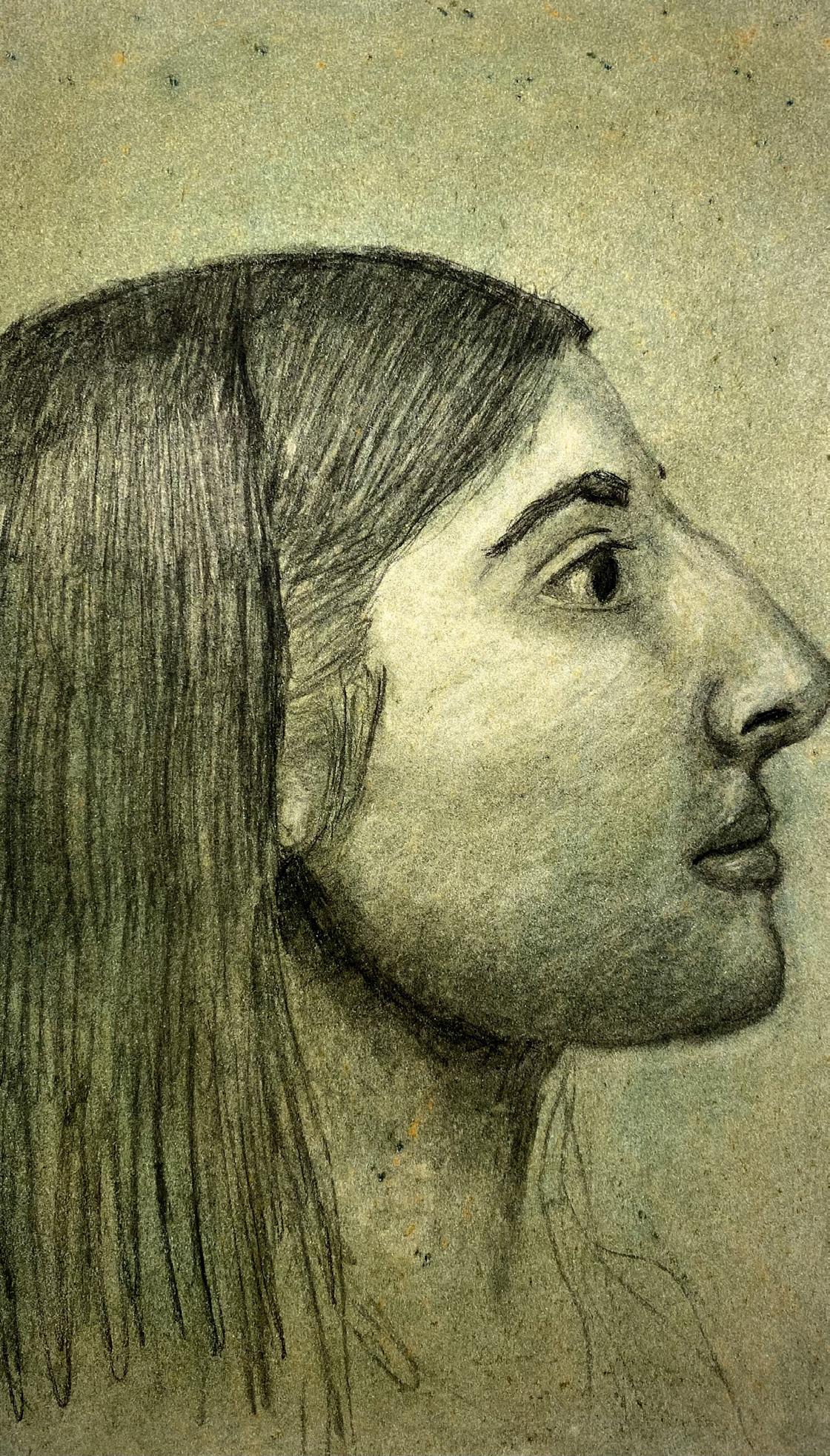
Hand Drawings
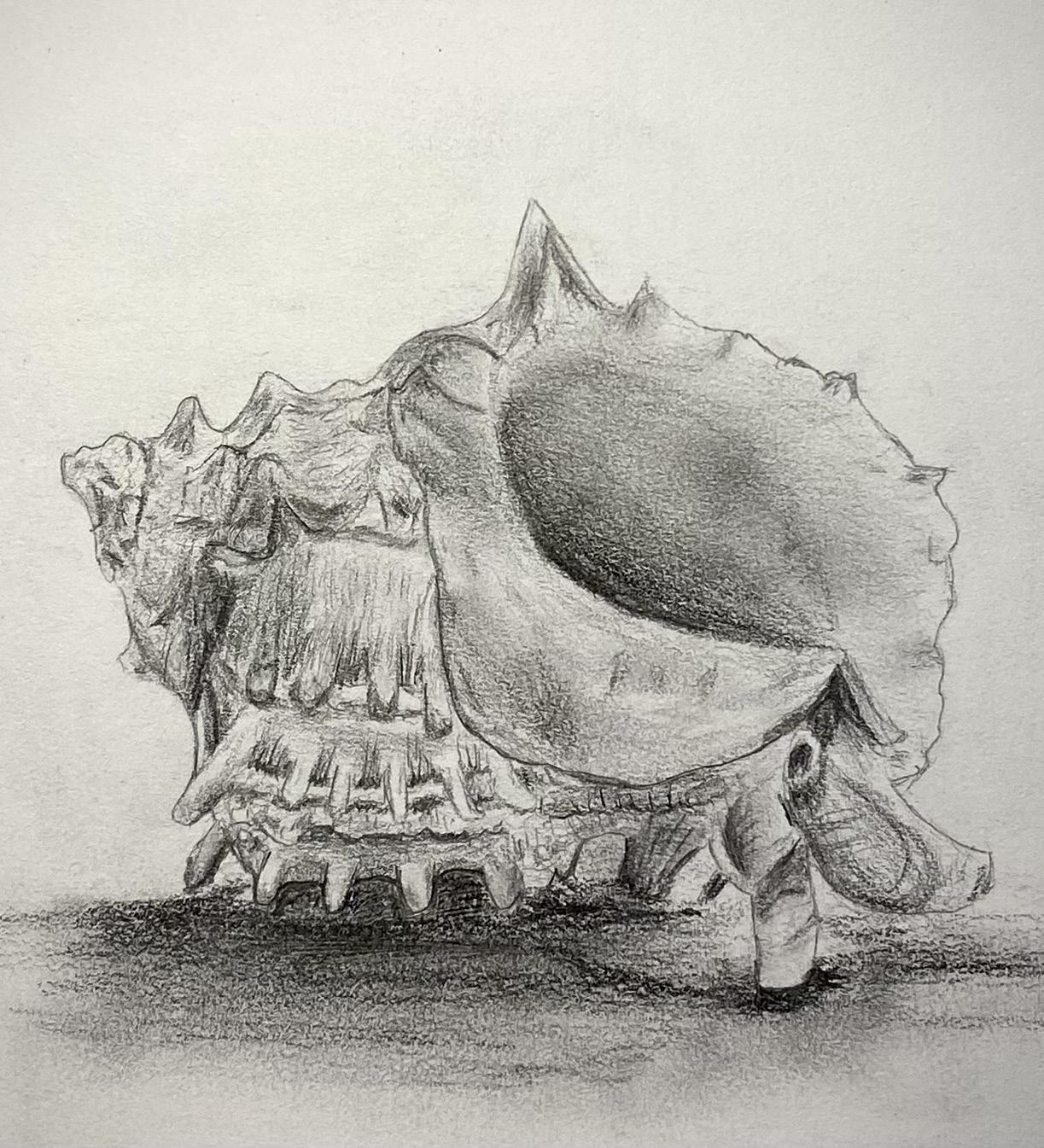
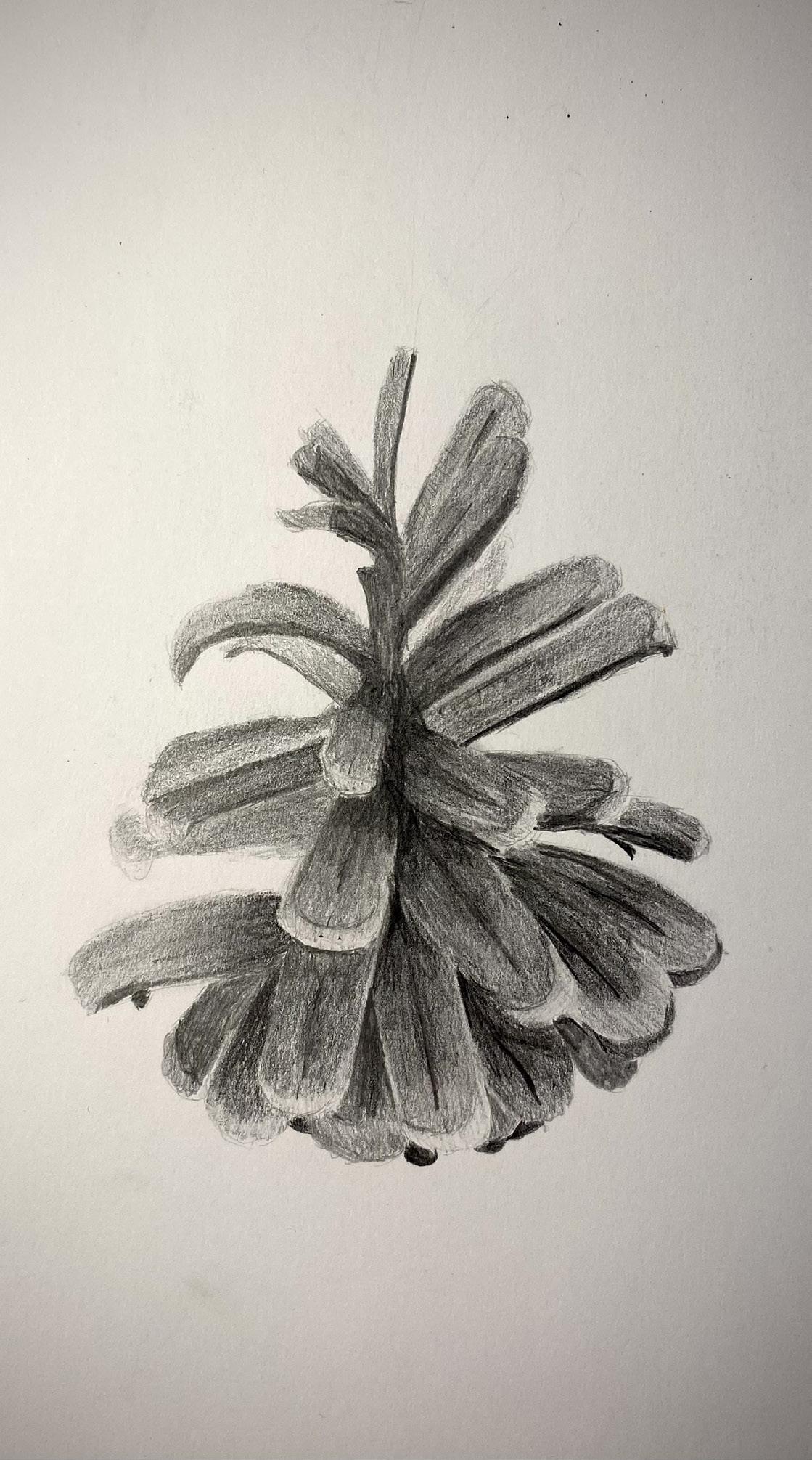
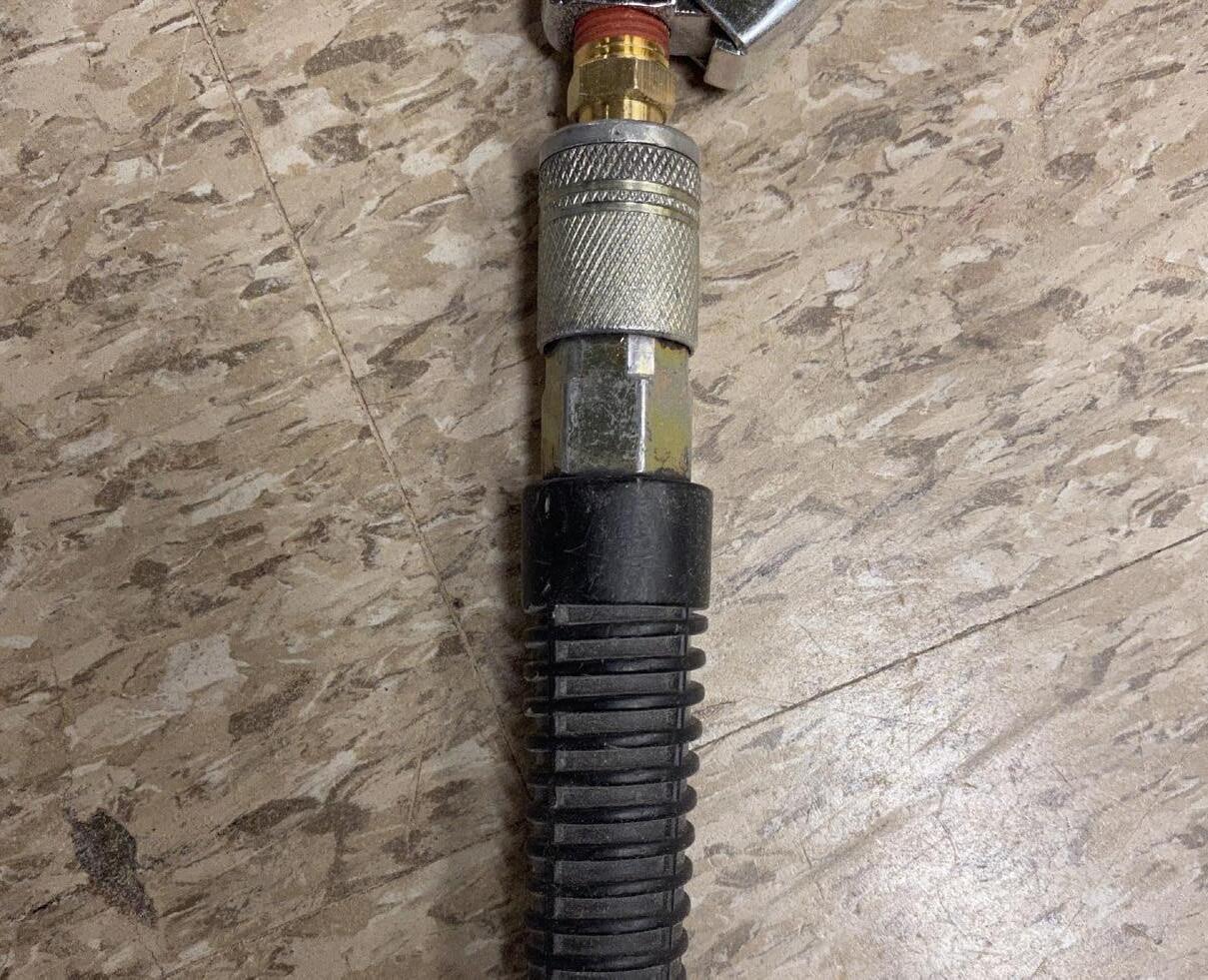
In this project, I chose the Pneumatic Hose to make several recreations as paper models, a digital Rhino model used to laser cut, and a 3D printed model.
Paper models
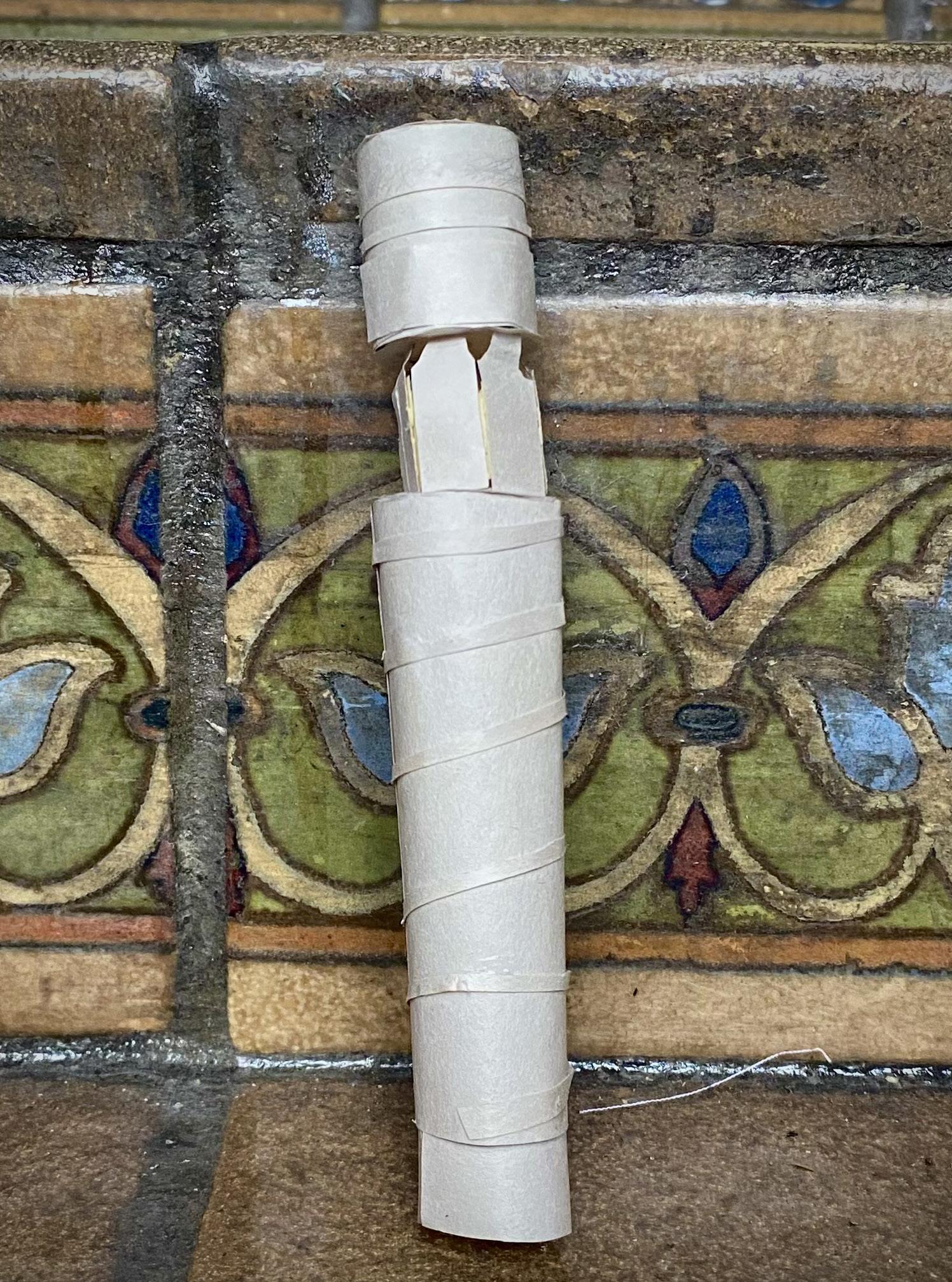
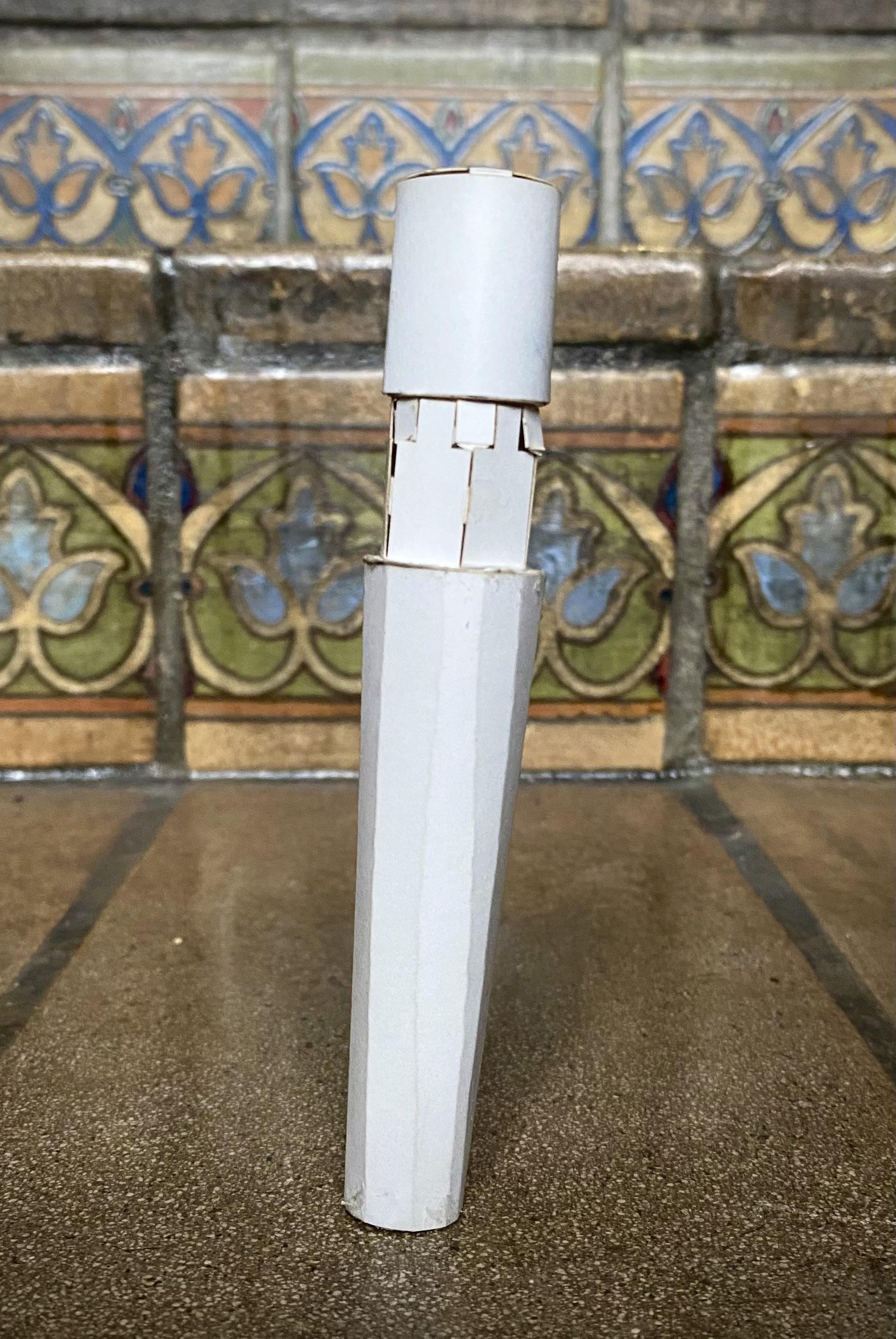
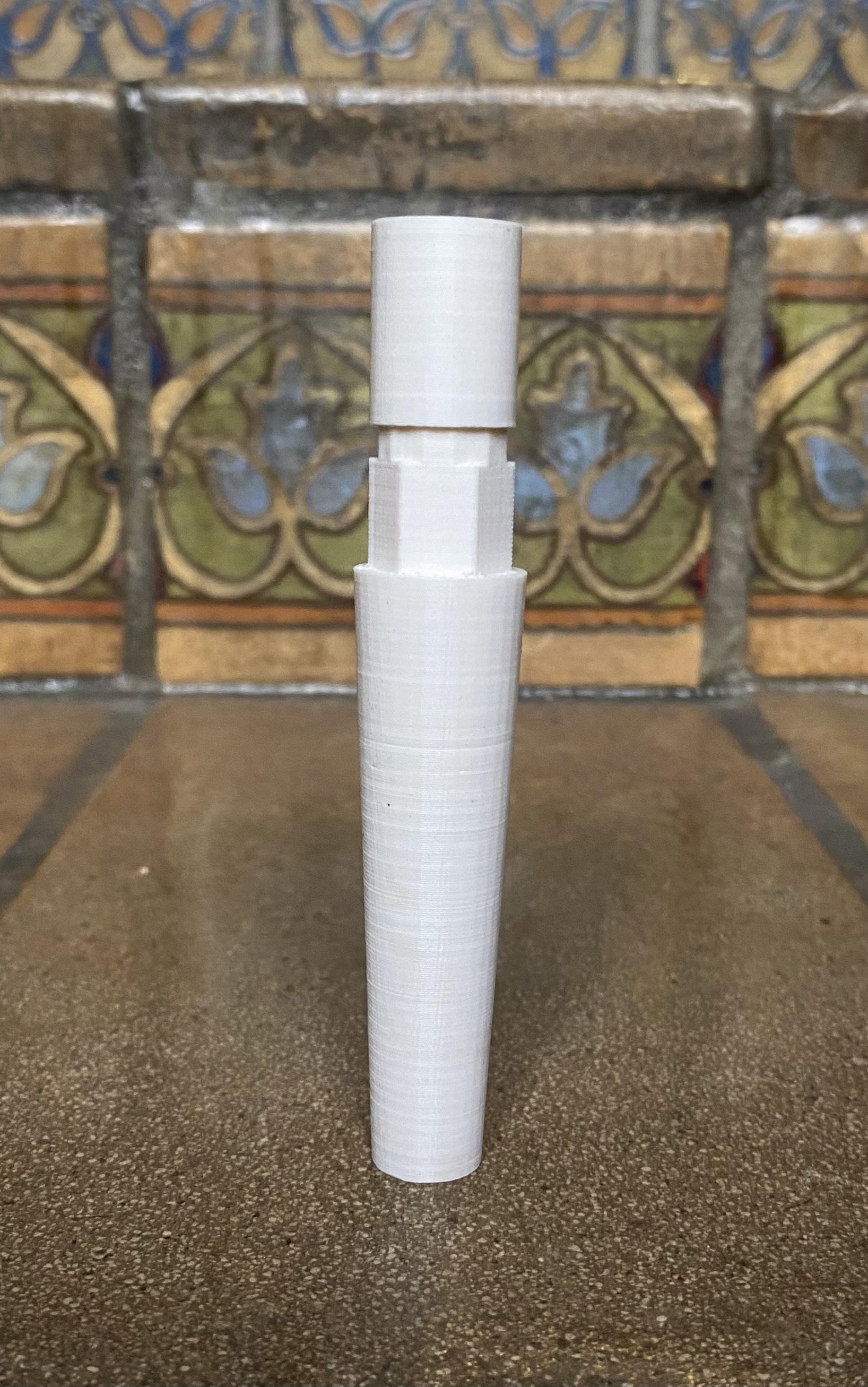
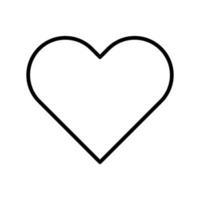
For this project, we were tasked with joining 2 different materials. I chose to do a heart shape that joins in many different ways featuring stained glass and wood as my two differing materials
Process & Final Model
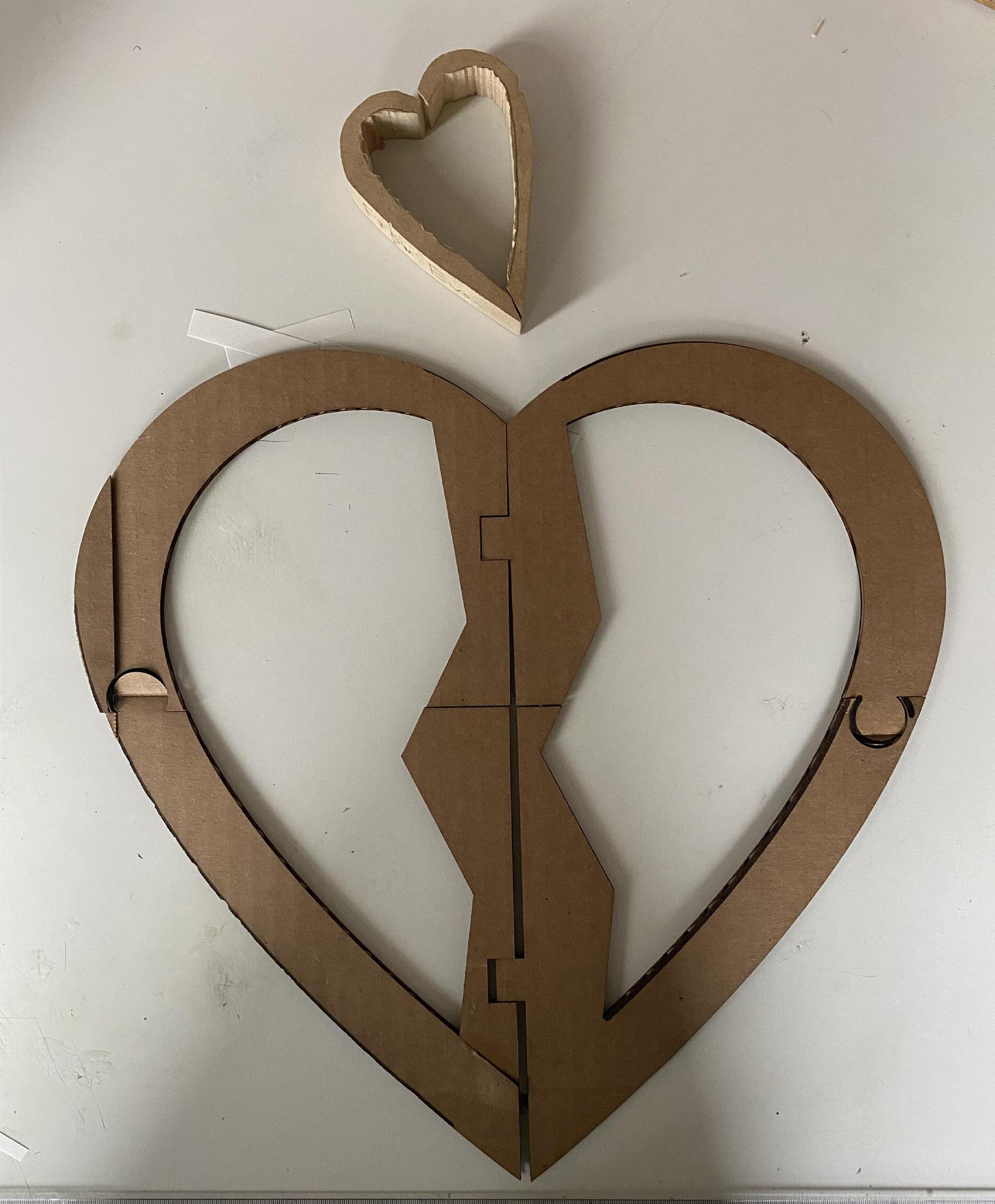
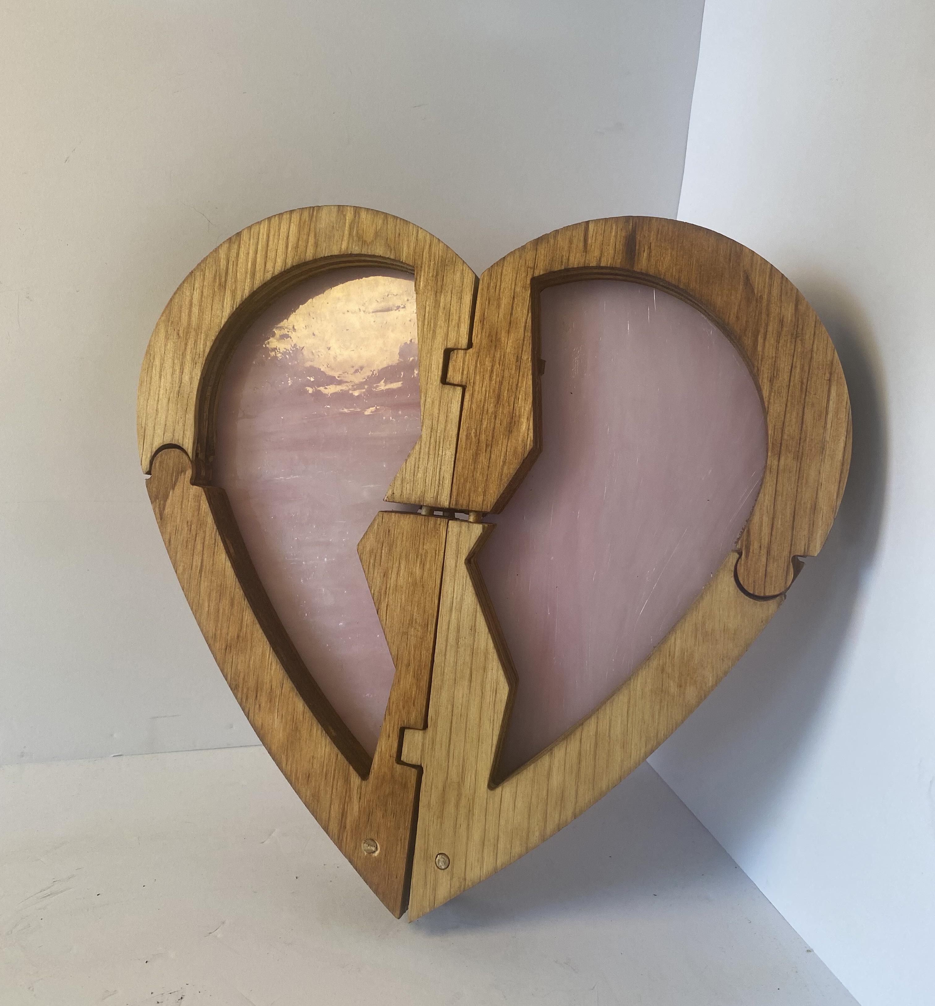
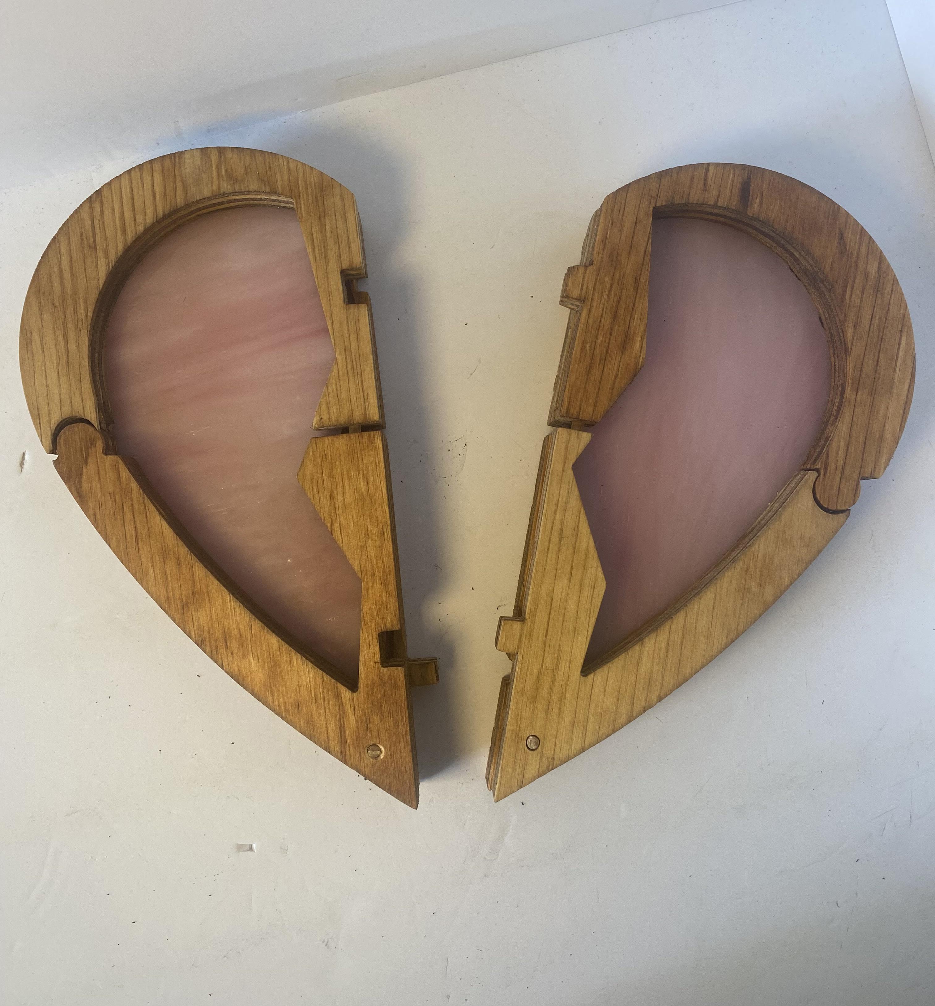
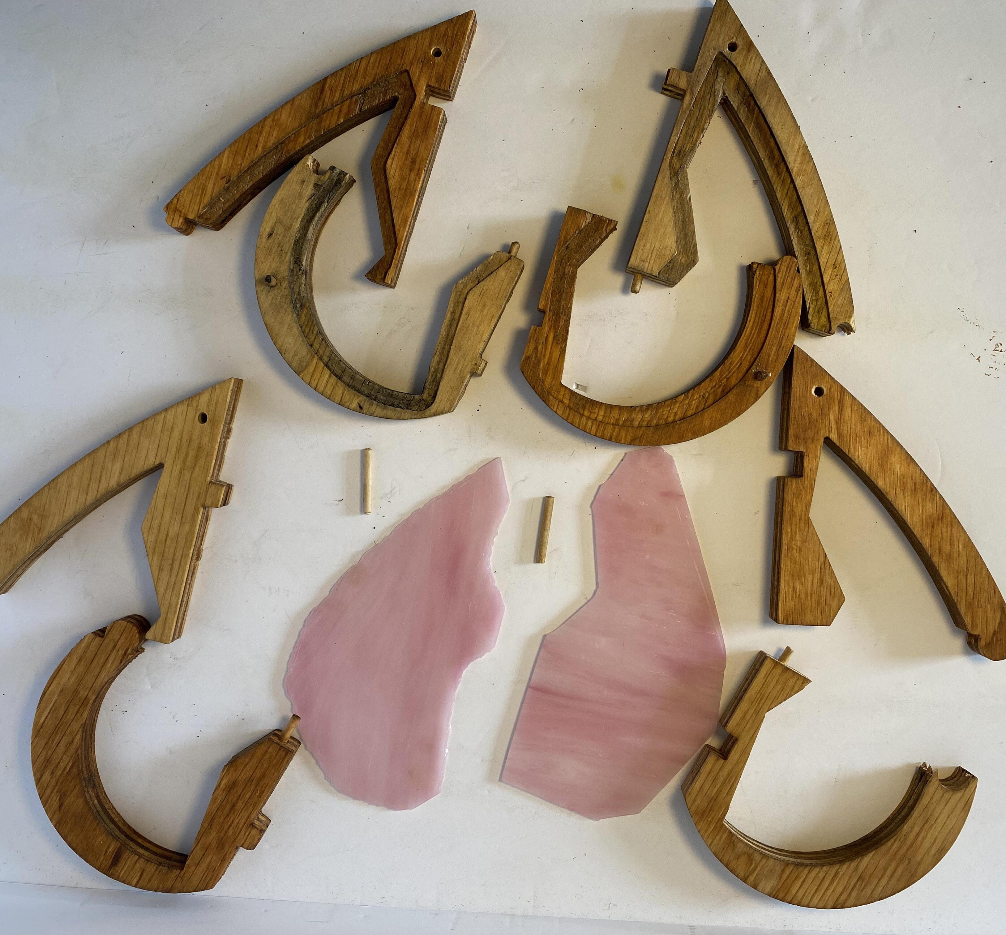
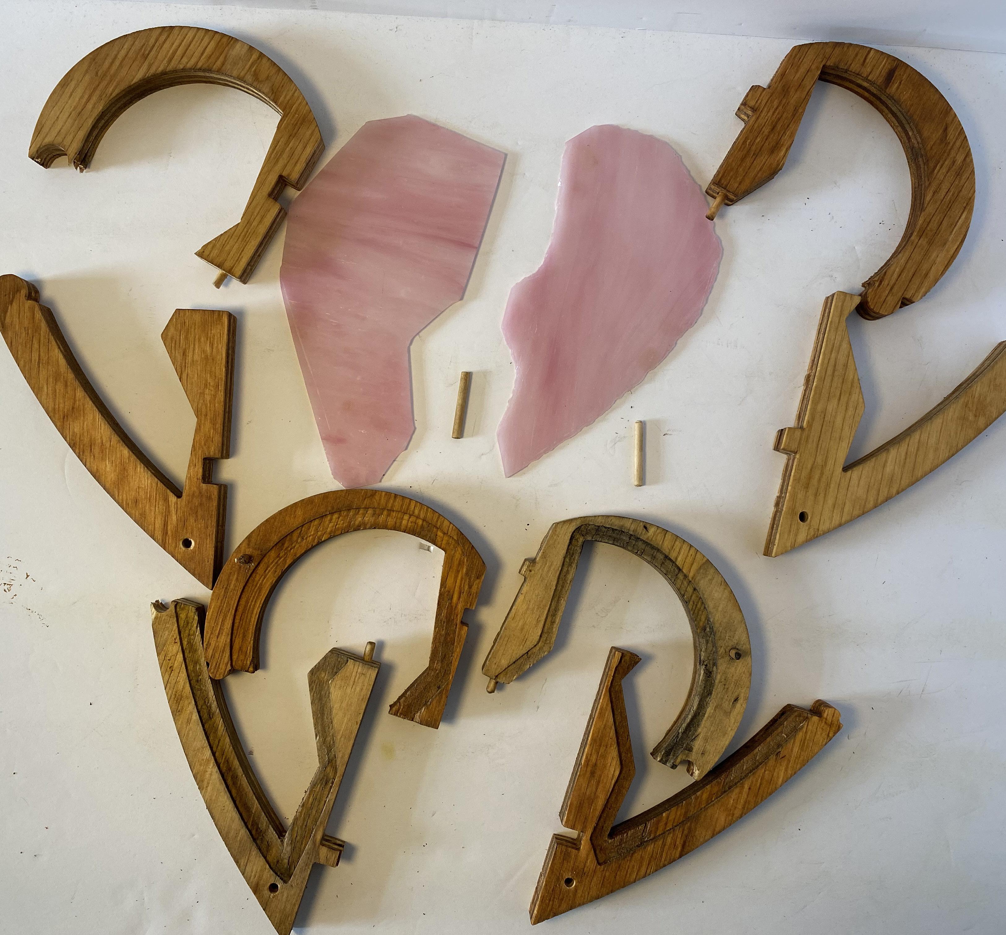
Narrative Drawing
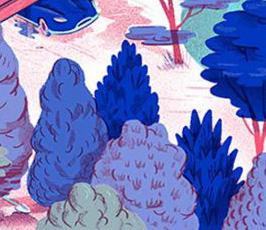
Combining a building previously researched for a case study project and a chosen artstyle was the goal for this project. I was tasked with merging The Wild Beast Pavilion with the art style of illustrator
Andres Lozano’s “Jacuzzi”
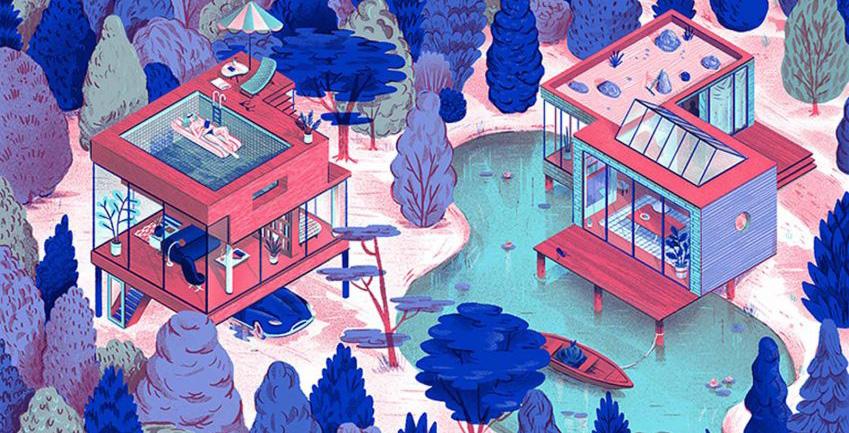
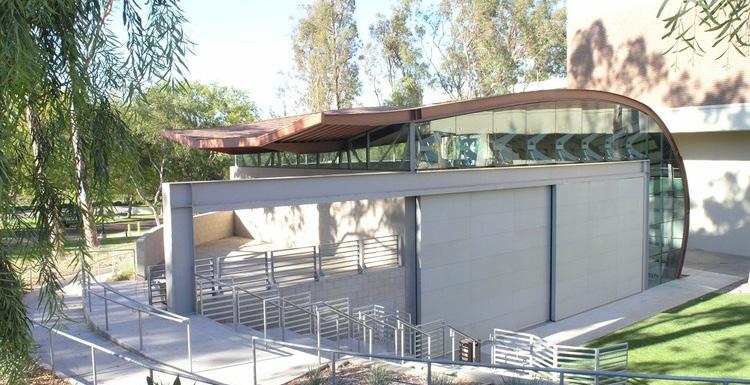 “jacuzzi” Andres Lozano
Wild Beast Pavilion- Valencia, CA.
“jacuzzi” Andres Lozano
Wild Beast Pavilion- Valencia, CA.
“The Beast is Out There”
