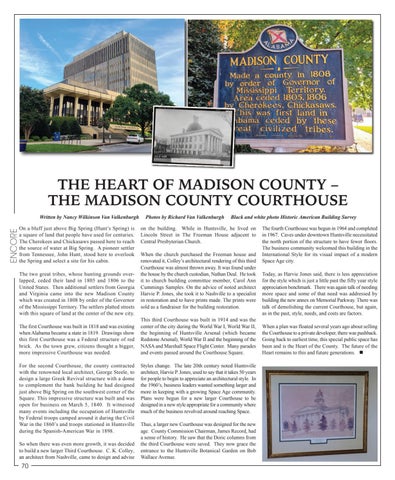THE HEART OF MADISON COUNTY – THE MADISON COUNTY COURTHOUSE ENCORE
Written by Nancy Wilkinson Van Valkenburgh On a bluff just above Big Spring (Hunt’s Spring) is a square of land that people have used for centuries. The Cherokees and Chickasaws passed here to reach the source of water at Big Spring. A pioneer settler from Tennessee, John Hunt, stood here to overlook the Spring and select a site for his cabin. The two great tribes, whose hunting grounds overlapped, ceded their land in 1805 and 1806 to the United States. Then additional settlers from Georgia and Virginia came into the new Madison County which was created in 1808 by order of the Governor of the Mississippi Territory. The settlers platted streets with this square of land at the center of the new city. The first Courthouse was built in 1818 and was existing when Alabama became a state in 1819. Drawings show this first Courthouse was a Federal structure of red brick. As the town grew, citizens thought a bigger, more impressive Courthouse was needed. For the second Courthouse, the county contracted with the renowned local architect, George Steele, to design a large Greek Revival structure with a dome to complement the bank building he had designed just above Big Spring on the southwest corner of the Square. This impressive structure was built and was open for business on March 5, 1840. It witnessed many events including the occupation of Huntsville by Federal troops camped around it during the Civil War in the 1860’s and troops stationed in Huntsville during the Spanish-American War in 1898. So when there was even more growth, it was decided to build a new larger Third Courthouse. C. K. Colley, an architect from Nashville, came to design and advise
70
Photos by Richard Van Valkenburgh
Black and white photo Historic American Building Survey
on the building. While in Huntsville, he lived on Lincoln Street in The Freeman House adjacent to Central Presbyterian Church. When the church purchased the Freeman house and renovated it, Colley’s architectural rendering of this third Courthouse was almost thrown away. It was found under the house by the church custodian, Nathan Deal. He took it to church building committee member, Carol Ann Cummings Samples. On the advice of noted architect Harvie P. Jones, she took it to Nashville to a specialist in restoration and to have prints made. The prints were sold as a fundraiser for the building restoration. This third Courthouse was built in 1914 and was the center of the city during the World War I, World War II, the beginning of Huntsville Arsenal (which became Redstone Arsenal), World War II and the beginning of the NASA and Marshall Space Flight Center. Many parades and events passed around the Courthouse Square. Styles change. The late 20th century noted Huntsville architect, Harvie P. Jones, used to say that it takes 50 years for people to begin to appreciate an architectural style. In the 1960’s, business leaders wanted something larger and more in keeping with a growing Space Age community. Plans were begun for a new larger Courthouse to be designed in a new style appropriate for a community where much of the business revolved around reaching Space. Thus, a larger new Courthouse was designed for the new age. County Commission Chairman, James Record, had a sense of history. He saw that the Doric columns from the third Courthouse were saved. They now grace the entrance to the Huntsville Botanical Garden on Bob Wallace Avenue.
The fourth Courthouse was begun in 1964 and completed in 1967. Caves under downtown Huntsville necessitated the north portion of the structure to have fewer floors. The business community welcomed this building in the International Style for its visual impact of a modern Space Age city. Today, as Harvie Jones said, there is less appreciation for the style which is just a little past the fifty year style appreciation benchmark. There was again talk of needing more space and some of that need was addressed by building the new annex on Memorial Parkway. There was talk of demolishing the current Courthouse, but again, as in the past, style, needs, and costs are factors. When a plan was floated several years ago about selling the Courthouse to a private developer, there was pushback. Going back to earliest time, this special public space has been and is the Heart of the County. The future of the Heart remains to this and future generations. n














