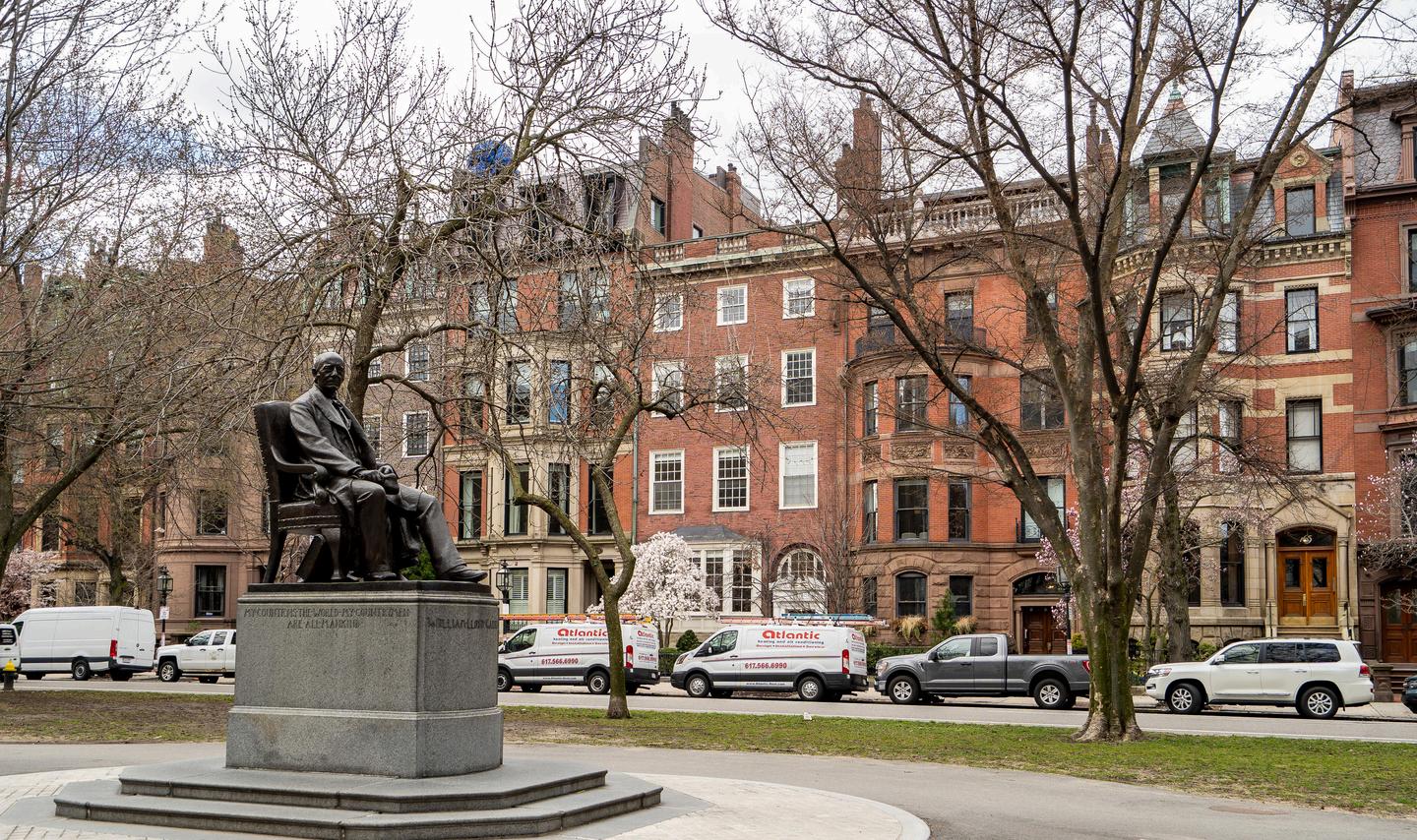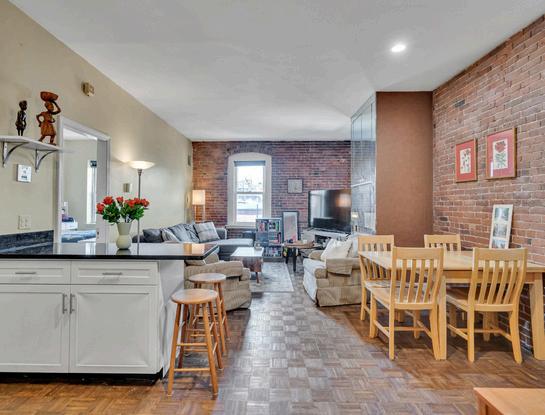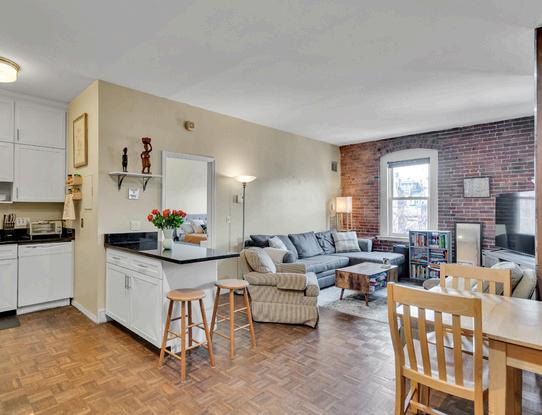
167 Commonwealth Ave, Unit 8
Boston’s Back Bay








Set within a stately Commonwealth Avenue brownstone between Dartmouth and Exeter streets, this one-bedroom, one-bath residence offers classic Back Bay appeal with thoughtful updates. Originally designed by Sturgis & Brigham circa 1880, the building features a distinguished lobby with a rare inglenook fireplace and original built-in seating, leading to both elevator and staircase access. Unit 8 features high ceilings, exposed brick, and a fireplace. The open kitchen is intelligently designed with built-in storage, and the spacious bedroom comfortably fits a king-size bed. Unit controlled heat and air conditioning add everyday ease. Pet-friendly, with extra storage and common laundry. Ideally located across from the Commonwealth Avenue Mall and just moments from the Boston Public Garden, Newbury Street, Copley Mall, restaurants, and the MBTA green line.
Floor Plan
Property Details
jayne.kramer@evrealestate.com Mobile +1-617-266-6006 JayneKramer.com 167 Commonwealth Ave, Unit 8








Bedrooms: 1
Bathrooms: 1
Living Area: ± 655 sq.ft.,4th floor with elevator
Est. Taxes: $10,117 (FY2025)
Heating: Central Heat (electric)
Cooling: Central A/C
Condo fee:$362.00/month (Includes water, hot water, reserves, master insurance, elevator, landscaping)

Jayne Kramer, Real Estate Advisor
Engel & Völkers Boston 46 Gloucester Street


