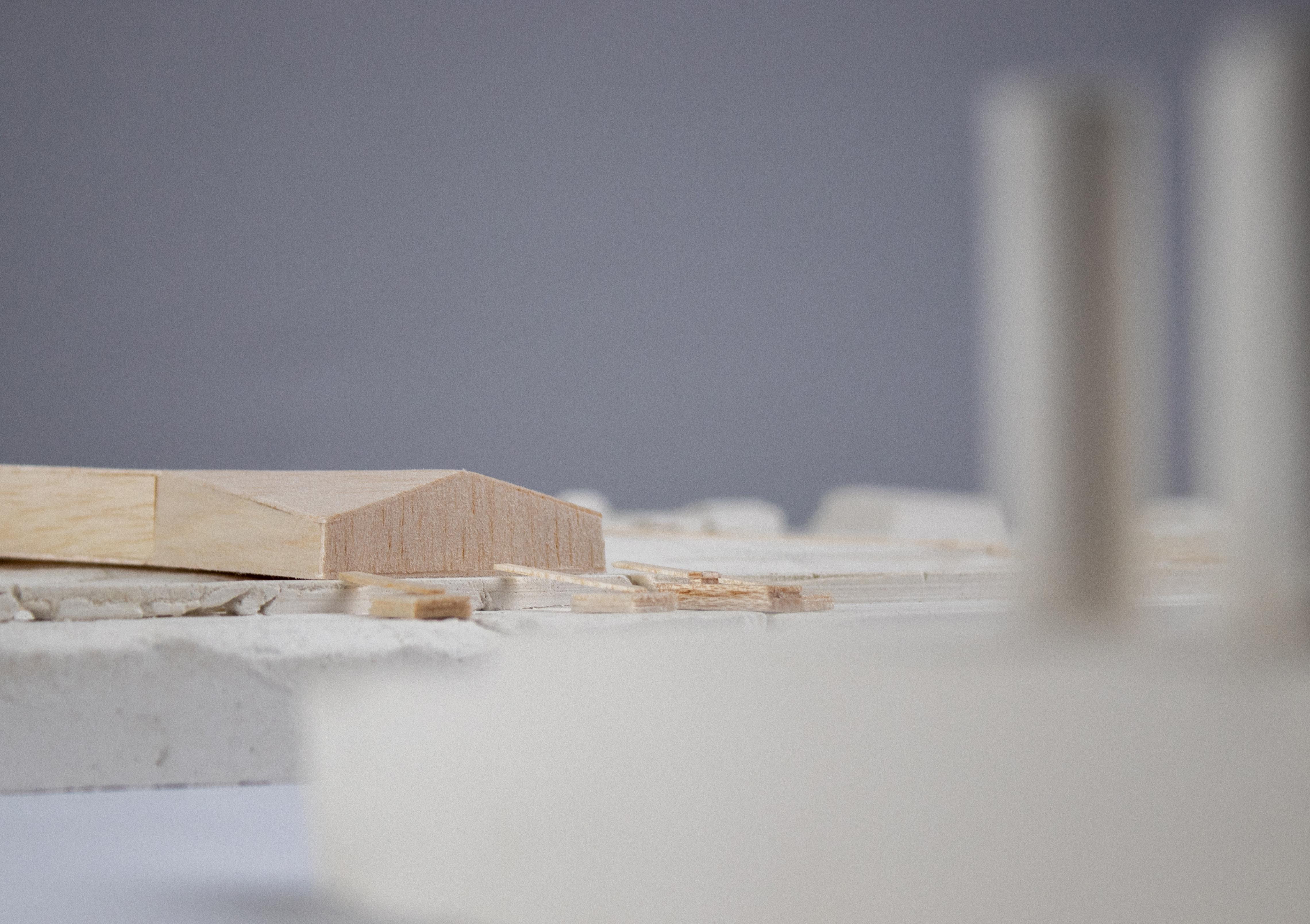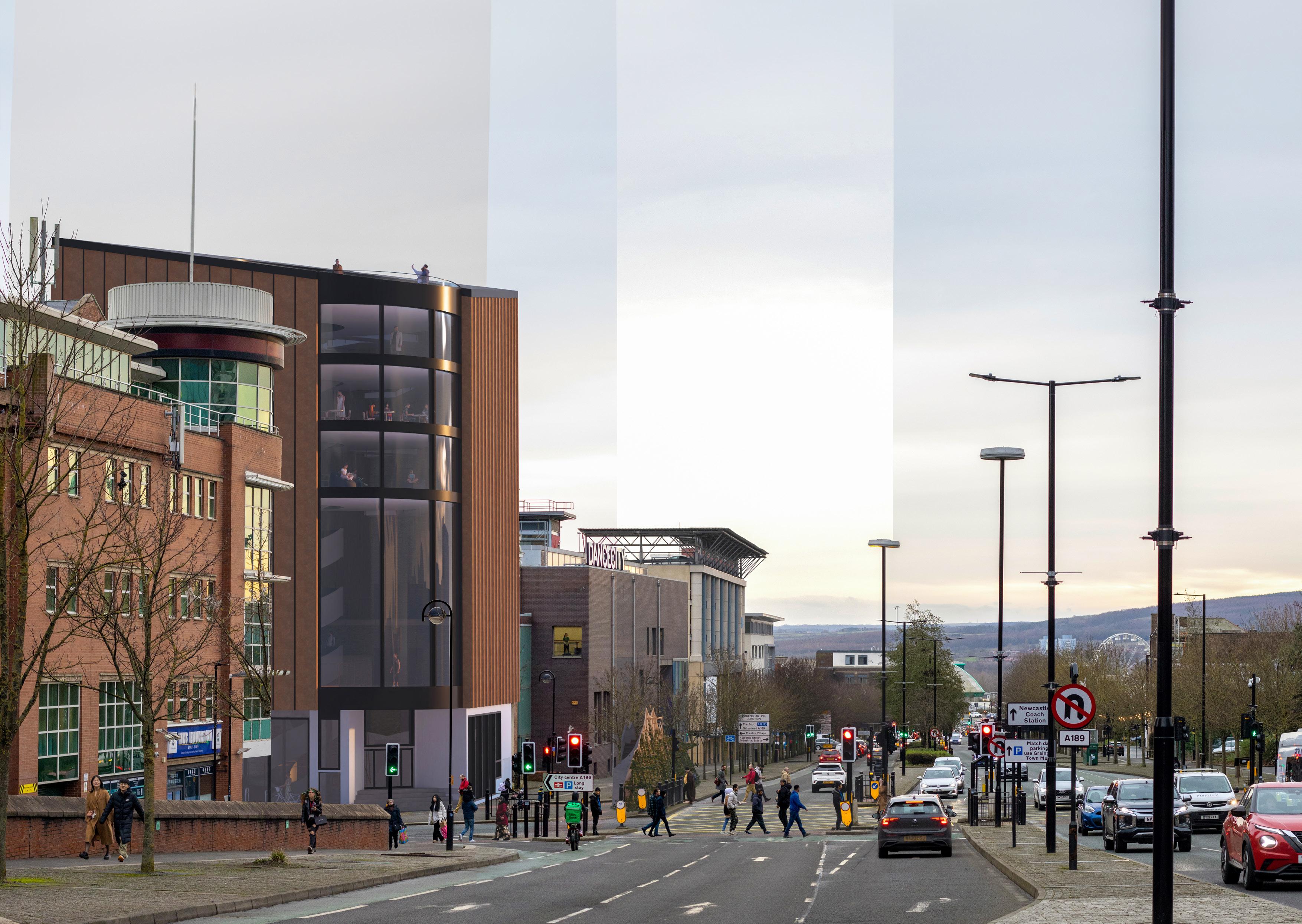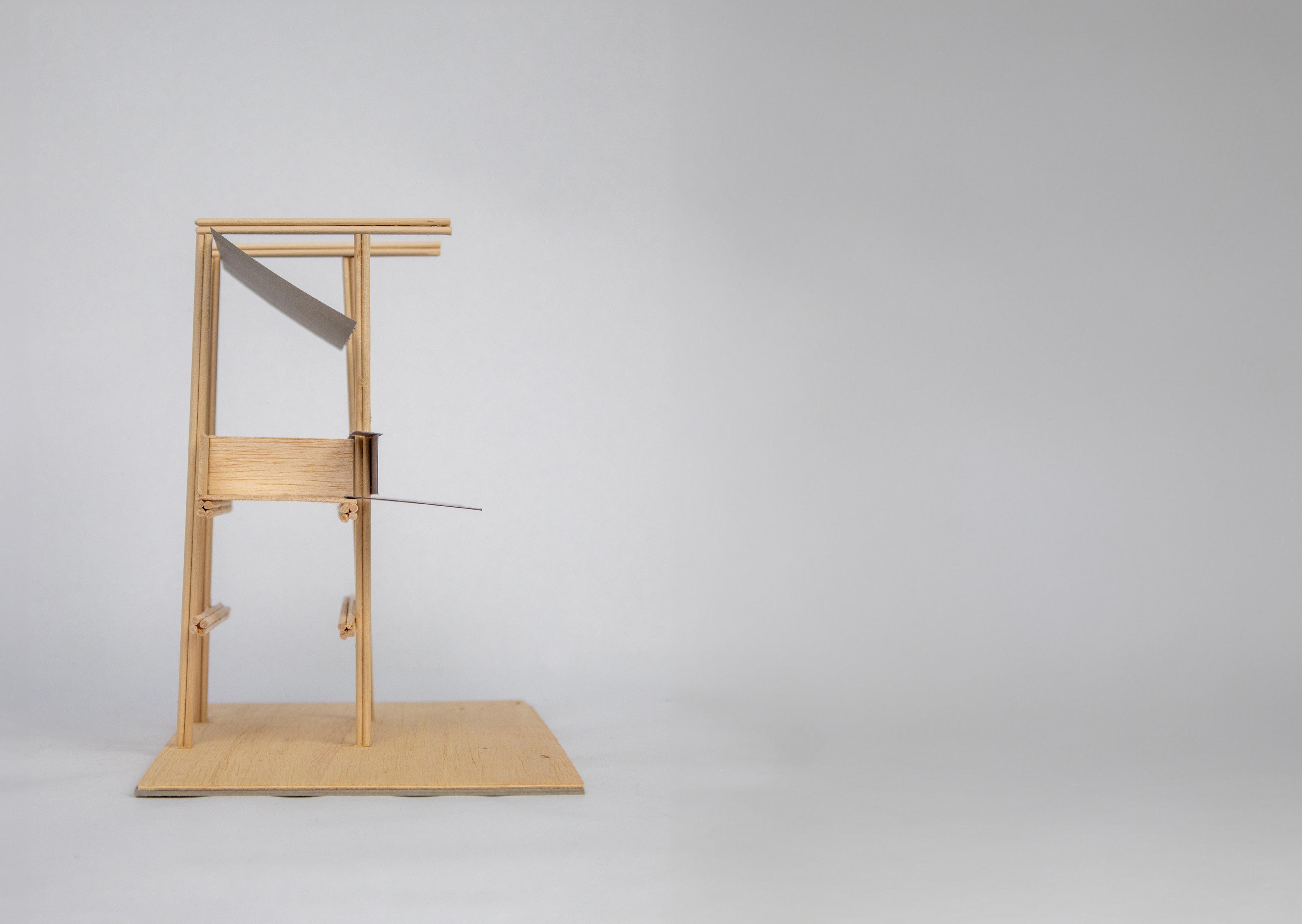

EUAN FISHER
ARCHITECTURE PORTFOLIO
EUAN FISHER AWARDS
The Sports Archive Student BA Design Award 2024 Tutor WINNER Northumbria University Summer 2024
Awarded ‘honourable Mention’
NAS X NUAS Design competition 2023 Northumbria/Newcastle Universities, Spring 2023
Awarded ‘Best Model’
NAS X NUAS Design competition 2024
Northumbria/Newcastle Universities, Spring 2024
CONTACT
Email: fishereuan@gmail.com
Phone: 07903750525
Insta: @fisherarchives
EDUCATION
Northumbria University, Newcastle Upon-Tyne
BA (hons) Architecture 2021-24
First Class Honours
Bilborough Sixth Form College Art, Design Tech, Physics [A Level] A*,B, D
SKILLS
+ Rhino 3D Modeling - High self taught experience (2 years), with some experience with grasshopper plug-ins.
+ Some Revit, AutoCAD and Sketch-up experience with early university projects.
+ Knowledge of RIBA Plan of Work and relevent design stages.
+ Highly experienced in digital visulisation usuing Lumion
+ Highly proficent in Adobe Creative Suite with the likes of Photoshop, Illustrator and Indesign.
+ Architectural Model Making skills with a large variety of materials.

ABOUT
Enthusiastic and focused Architectural student at Northumbria University who excels in adapting to any environment and completing various tasks simultaneously.
I have a likeable personality and have always been respectful to others, and in return found that I was well respected. I possess excellent communication skills with individuals at all levels. I am always eager to learn; I embrace challenges calmly, paying particular attention to detail to allow me to perform to the best of my ability. I am competent at meeting deadlines and working under pressure, and I work well as a team member, on my own or leading others.
INTERESTS
Sustainable travel infrastructure + design
Physical model making
FEATURES
@models_ architecture
NAS X NUAS Design Competition 2024, Best Model Winner
@nu_architecture
NE Heroes Market Interchange
Final Model
Cover Image for REVEAL Exhibition AD
CONTENTS

Balsa on Plaster
NE HEROES MARKET INTERCHANGE 2
WESTGATE COMMUNITY CLIMBING CENTRE
3
CULLERCOATS CORNER ARTIST’S RETREAT 4
COMPETITIONS + AWARDS
5 OTHER WORKS
NE HEROES MARKET INTERCHANGE
REBRANDING THE TYNE

Studio Tutors:
Dr. Jiayi Jin
Dr. Patrizio M. Martinelli
The NE Heroes Market Interchange borders the northeastern towns Jarrow and Hebburn, on the south side of the river Tyne. The project builds upon the existing transport links of Hebburn while acting as an extension of the Jarrow interchange by developing the current Tyne ferry into a Tyne-wide service from North Shields to Ryton, along with bus services and cycle route 14. Upon Viewing the project, users are met with vast glazing that frames timber cladded archways supporting the expansive pitched roof. Cascading over the building’s envelope is a large overhang of the roof, finished with illuminated yellow perspex.





SECOND-HAND BOOK STORE
RECREATIONAL FLOOR
MARKET INTERCHANGE
INTERCHANGE
01 420X150X5(FACADE) SHINGLES & SHAKES 02
TYVEK HOUSEWRAP BREATHER MEMBRANE 03 4500X14 ACRYLIC YELLOW SEMI TRANSLUCENT
04 LIGHTBAR ILLUMINATING NORTH FACADE
05 9(T) OBS BOARD 06 100X50 KILN DRIED
C16 TREATED SPRUCE TIMBER BATTENS 07 1000X500 BAUBUCHE BEECH LAMINADTED VENEER LUMBER PRIMARY STRUCTURE 08
HEAVY WEIGHT BREATHABLE UNDERLAY
09 420X550X5(ROOF) CEDAR SHINGLES & SHAKES 10 730X65 KILN DRIED C16 TREATED SPRUCE TIMBER RAFTER 11 180X65 STEICO FLEX 036 WOODFIBRE RIDGED INSULATION
0.036 W/MK PREFABRICATED 12 ALUMINIUM WINDOW FRAME WITH BUILT-IN EXTERIOR
RAIL BLIND 13 44(T) TRIPLE GLAZED WINDOW
14 500X500 BAUBUCHE BEECH LAMINADTED VENEER LUMBER PRIMARY STRUCTURE
*WITH TEKNOSAFE 2467-00 FIRE RETARDENT
COATING EUROCLASS B-S1 FIRE RATING 15 1000X500 BAUBUCHE BEECH LAMINADTED VENEER LUMBER PRIMARY STRUCTURE* 16 AIR GUARD VAPOUR CONTOL LAYER 17 450X140
THERMOFLOC LOOSE FILL CELLULOSE INSULATION 18 450X60 STEICO FLEX 036
WOODFIBRE RIDGED INSULATION 0.036 W/ MK PREFABRICATED 19 18X540X2440 BIRCH
F.R PLYWOOD SHEETS EUROCLASS-B 20
STAINLESS STEEL BI-PODS SUPPORTING ROOF STRUCTURE 21 330X330 BAUBUCHE BEECH LAMINADTED VENEER LUMBER JOISTS 22
NATURAL OAK BOARDS WRAPPING FLOOR AND UNDERSIDE OF F1.1 23 STAINLESS STEEL HIDDEN GUTTERING 24 DOUGLAS FUR TIMBER BOARD CLADDING INTERIOR NON-STRUCTURAL WALLS OF UNITS 25 1600X900X600 STONE ASHLARS JOINED WITH STEEL CABLES RUNNING THROUGH CENTRE BONDED TOGETHER WITH EPOXY CONCRETE CLADDED IN 3(T) BAUBUCHE SHEETS 26
CONCRETE FOOTING FOR STONE ASHLAR ARCHWAYS 27 DPM 28 5(T) EPOXY RESIN ANTI SLIP COATING 29 60(T) CONCRETE SCREED WITH UNDERFLOOR HEATING 30 9(T) OBS BOARD 31 5000X5000X120 VALTED CONCRETE FOUNDATION SLABS 33 167X310 BAUBUCHE BEECH LAMINADTED VENEER LUMBER JOISTS 34 9(T) STEEL CONNECTOR PLATE 35 ALUMINIUM SILL CONNECTING TERMINAL TO STAITHE 36 NEW TIMBER WALKWAY 37 OLD TIMBER STAITHE

EARTH > FOLLY > FERRY
[1:200 MODEL]



WESTGATE COMMUNITY
CLIMBING CENTRE
THE SPORTS ARCHIVE BA STUDENT DESIGN AWARD 2024 WINNER
Studio Tutor: Dr. Jiayi Jin
Located in The Cultural Community Zone in Newcastle Upon Tyne, at the intersection of St James Boulevard and Westgate Road. The project sits on a brown site of the former Carlisle Pub, bordering two student accommodation buildings, on either corner. Upon viewing the project vertical terracotta tiles cascade the buildings’ envelope, with a curved corner window that stretches up to the circular roof terrace.
The scheme seeks to strengthen the community culture of sports enthusiasts, through curating a social hub of like-minded individuals with climbing facilities of various types of climbing of different heights, across multiple or singular floors. The climbing walls are made of plywood and consist of protruding angular forms dotted with climbing holds to create interesting dynamics and varying difficulty for the users. This dynamic is continued throughout the building, through vertical circulation - a spiral staircase that contrasts the form of the walls and stairs behind the climbing walls. The design has an open concept with an atrium throughout the entire building.
Towards minimising individual and collective carbon footprints, a Bike Workshop found in the basement provides tools and teachings on bike maintenance for users. Decreasing waste within the bike industry, instead aids the public in prolonging the lifespan of their bikes through gaining knowledge on care. Users are invited to watch the workings within through the atrium.


Exterior Seating & Climbing Apparatus Used for Interior Inspiration 1:20 Sectional Model



User Climbing Connection
Merging Facility Views
Internal Climbing Caves

INDOOR CLIMBING VARIATIONS
Speed climbing is the most competitive variation of the sport and seen in the olymipcs. It involves climbing the wall as fast as possible, often in a race against another climber directly ajacent with exact replica climbing holds, up a 15m wall. Users are attached to a automatic belay which prevents ropes getting in the way.

This method of climbing is more popular with climbers with more experiance, as it involves clibming with a harness and a climbing partner to control the rope slack as you climb up the wall. These walls can be high as possible for as long as the rope can reach.

A form of climbing performed on smaller walls up to 3 metres high without ropes or harnesses. This lack of eqiupment allows for beginners to enjoy climbing beginners, bouldering is also popular in the more experianced climbing comunity with more technical routes up and along the wall.
3: BOULDERING
2: BELAY
1: SPEED
ROOF TERRACE
READING THREE
READING TWO
READING ONE

BELAY & SPEED
BOULDER
LOBBY & CAFE
CYCLE REPAIR HUB
Collaborative Bike Workshop Process Sketches

Climbing Core


A Long Way Down
An open design has been curated through angular voids unique to each floor, emphasizing the verticality of the project to reflect on the movement of the users.



Speed Walls
Climbing Caves
Boulder Walls
CULLERCOATS CORNER
ARTIST’S RETREAT
RESIDENCE, GALLERY & CAFE

Studio Tutor: William Campbell
Located in the small coastal town of Cullercoats, on an extended portion of landscape stretching into the sea, neighbouring the pier, the Cullercoats corner visitor centre lies embedded within the site looking out to the horizon. The scheme strives towards connecting Cullercoats to a wider audience within the northeast, drawing them to the town and its visitor centre. the public is invited to come and view artwork heavily inspired by the local materiality and views with the comfort of light drinks and snacks from the cafe/bar equipped to the visitor centre. The artists that create said artworks will reside in unique dwellings intricately positioned around the site to maximize Cullercoats’ influence on the artist’s pieces. The boost of people to Cullercoats is part of a broader scheme to provide an expansion of wealth for the small local businesses within the town.
Within the scheme, a Baubchue primary structure is utilised to hold the green wall and viroc shell of the exterior. The structure is spaced in accordance with the width of the plywood sheets that line the interior, aiming for a minimal production of waste when constructing the units , these visible beams also flow through the floor. Due to the contouring of the structure, light is allowed to glide between each Bauchue beam that stretches across the ceiling due to the dwellings skylights that run along the top of each crucifix form. This aim for the maximization of natural light is further assisted by the large, East/South facing glazed facades, that look out to the North Sea.

4. LANDSCAPE ARTIST’S DWELLING
5. SCULPTOR’S DEWLLING
6. CULLERCOATS CORNER VISITOR CENTER
MOSAIC ARTIST’S DWELLING CO-LIVING SPACE

Cullercoats Corner
Artist’s Retreat Salt Model




Large Dwelling
West Facades
Small Dwelling
Upper Gallery

Cafe + Seating
1:100 Interior Model
Large Dwelling Plan

Cullercoats Corner Visitor Center
Section B-B

COMPETITIONS + AWARDS
NAS X NUAS
Design Competition 2023
Awarded Honorable Mention
ANGELOU WALKWAY
An annual design competition with Northumbria and Newcastle architecture societies. We were given 9 hours to design and curate according to the brief set at 7 am on the day.
females feel very unsafe walking alone after dark, in parks spaces.” (ONS 2021)
This brief guided students to design a structure or installation to benefit one of the given charities.
necessity for safe spaces for women to walk at night is crucial.
Our team’s chosen charity was the Angelou Center -a black-led feminist organisation which offers a safe space for women- given this, our design grew into a timber archway structure to light the dark nighttime path through Exhibition Park, Newcastle, creating a safer environment for anyone walking in the dark.
the Angelou Centre, this project is the driving force a space for traversal back into the city following late the Wylam Brewery. The intimidating concrete path area of vulnerability and makes the night’s empty abyss alarming – particularly in the current spiking crisis with violence against young women.
This entry was given an ‘Honorable Mention’ due to its keen focus on realising the dangers of the dark while aiming to protect the vulnerable.
night, the proposal becomes a safe space for women home following late night events at the Wylam Brewery shelter, light and a positive alternative traversal to contrast the current dark, empty public space. The alternate path creates a journey that aims to emotionally those who feel vulnerable during the night.
proposed scheme celebrates women of all cultures during and from the Wylam Brewery - featuring dedicated for educational and motivational talks, areas for multicultural street vendors and community spaces with seating. the important role of women in society and shines a need for safe spaces.


Collage
The Angelou Walkway Project Montage
NAS X NUAS
Design Competition 2024
Awarded Best Model
Continuing with the same competition layout from the previous year, the 2024 brief aimed students to repurpose one of the circa 1960s sky bridges stretching throughout Newcastle with sustainable trade spaces.
Our team curated an ambitious timber structure attached to the side of said sky bridge to tackle the cost of living crisis with swap shops with limited materials used for quick assembly. This design came from the idea of a temporary extension of the indie Grainger Market.
My model was awarded ‘Best Model’ due to its attention given to a specific section of the design thoroughly assisting with understanding the purpose and function of the project.



Grainger SkyMarket 1:20 Sectional Model Timber & Card

OTHER WORKS 5
Presenting my Techical Triptych of Culllercoats Corner Artist’s Retreat to the Y2 cohort. Specifically selected to present after receiving top marks in the Tech Module.


In my early studies I developed great mix media artistic ability. These skills led me to producing a series of acrilic paintings inspired by my hand crafted oragami shapes
I have a great passion for the art of photography which I developed from a young age. I’ve found this incredibly usful throughout my architectual studies for framing views and perspectives of my projects.

EUAN FISHER
ARCHITECTURE PORTFOLIO
