Ethan Greenough
Interior Design Portfolio 2023
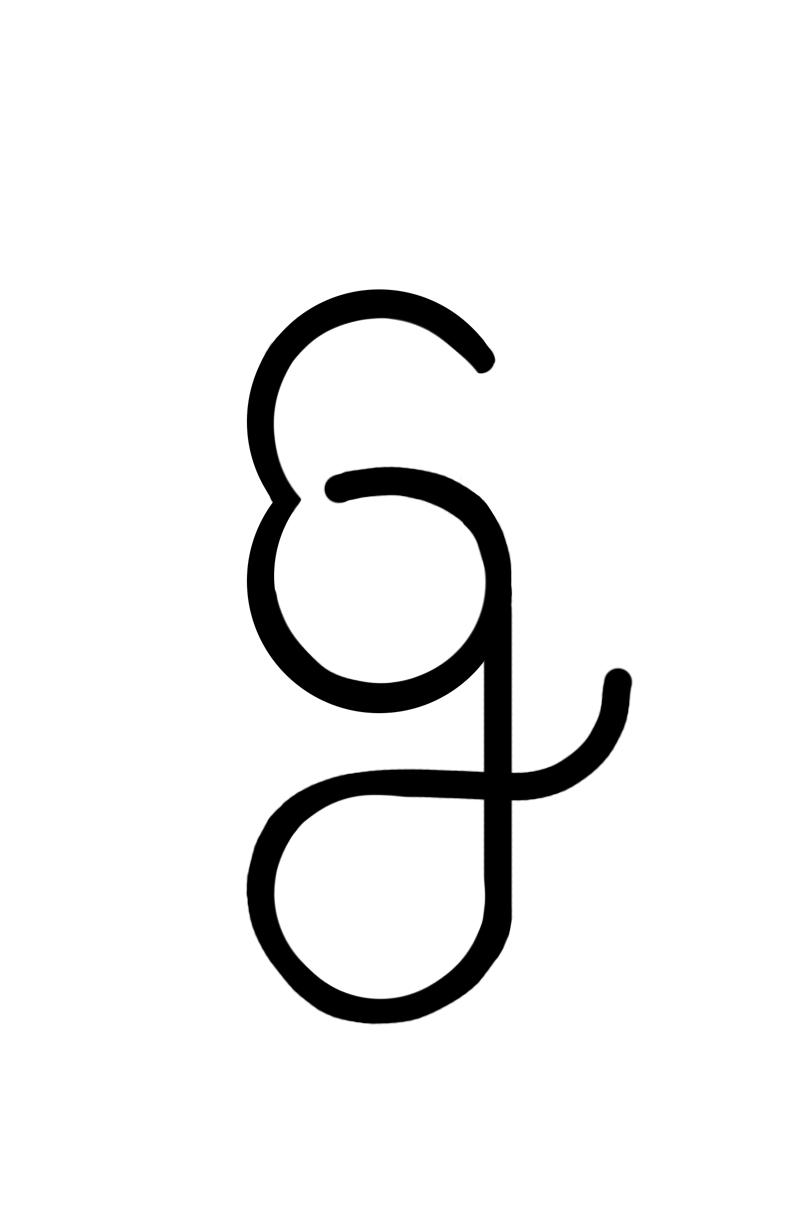
Hello! My name is Ethan Greenough and I am a second year Interior Design student in the College of Architecture and Design at Virginia Tech. I started my journey at Virginia Tech as a student in science and chose to transfer to the College of Architecture and Design. My passion for design has flourished over the past year within the Interior Design program. Designing not only to solve, but also to curate an experience has been my drive through this program. I am deadicated to design with purpose through my unique experiences throughout life.
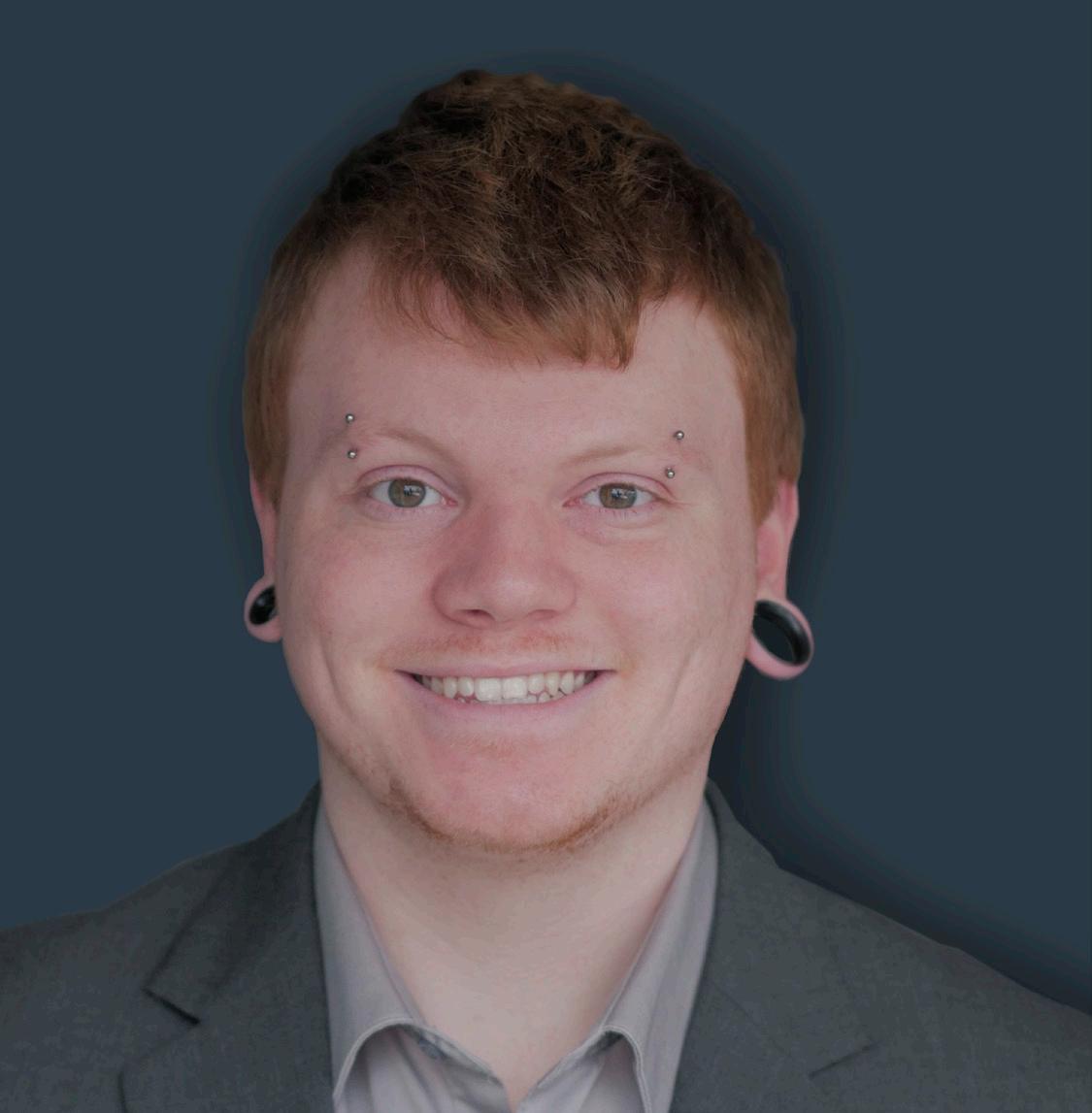
Introduction
Artist Atelier: FORM
2
Space Cases
Cloud of Thought
4 Current Works/Projects
Table of Contents 1 3
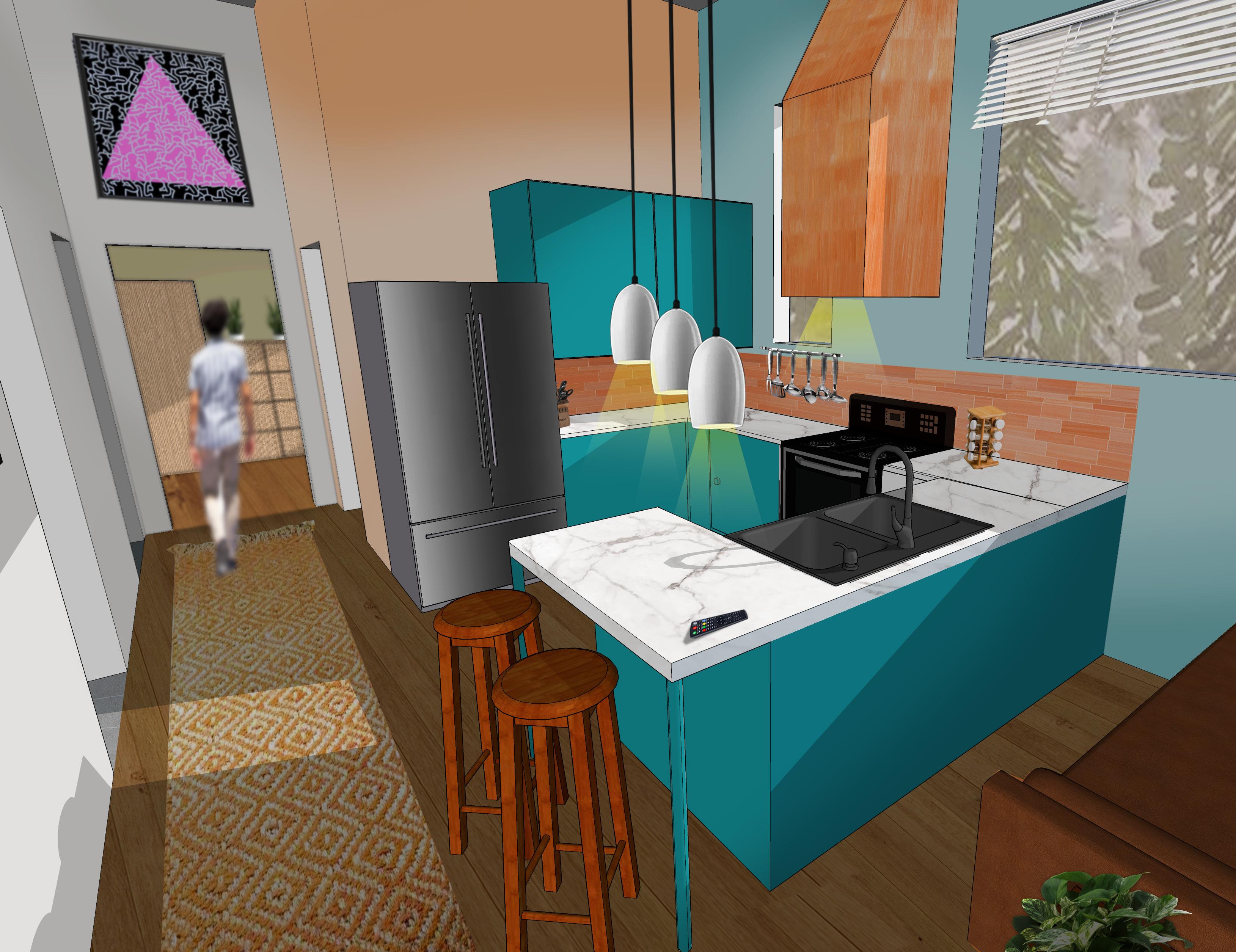
FORM
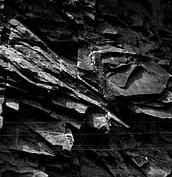
An Artist Atiler SketchUp/Photoshop

Fall 2022 - 5 Weeks
Concept
Every artist is allotted a space to create and experience their work. FORM is that space, an area for the client to not only work and showcase, but for them to thrive in while they are amongst their work. Students were asked to invent a client and curate a space that would allow said client to thrive while they lived and created in that space. The client that I created was Sebastian Ruiz, a 34-year-old queer man who creates 3D sculptures while being located in Vancouver Canada. He experiences ADHD (Attention-Deficite Hyperactive Disorder) along with PDD (Persistent Depressive Disorder). He wished to have a space created where his ADHD and PDD did not hinder his quality of life and where he could freely express himself.
Organic Edges
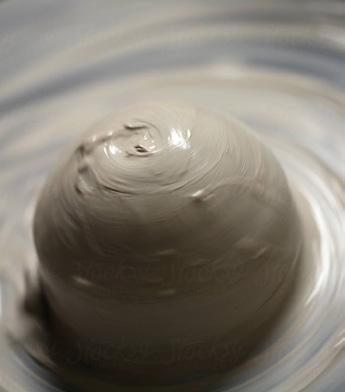


Floor Plan
The rigid form of the space helps encourage the separation of work and living spaces, thus helping create a healthy work-life balance.
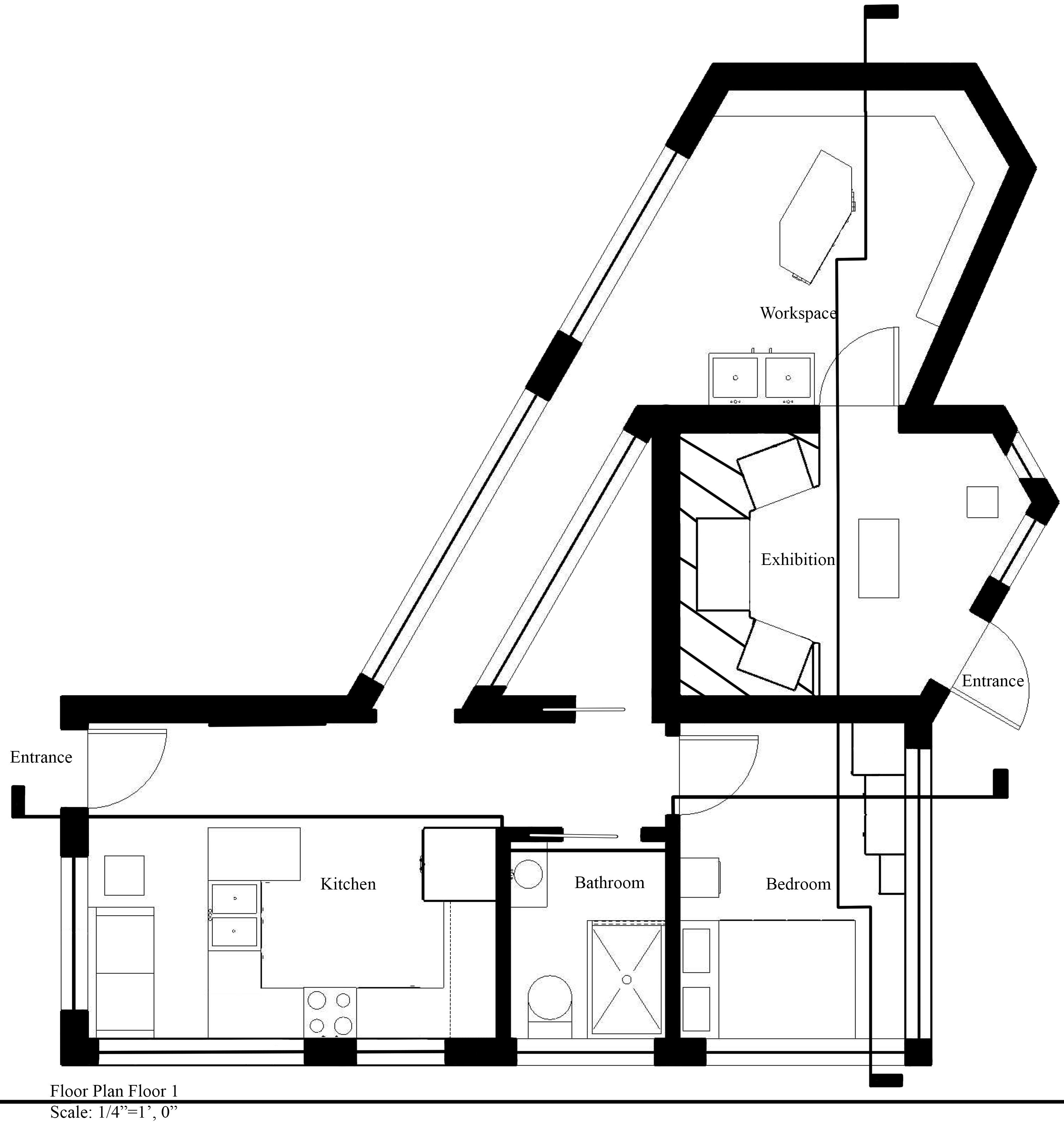
1. Artist Atelier: FORM
Exploded Axonometric Model
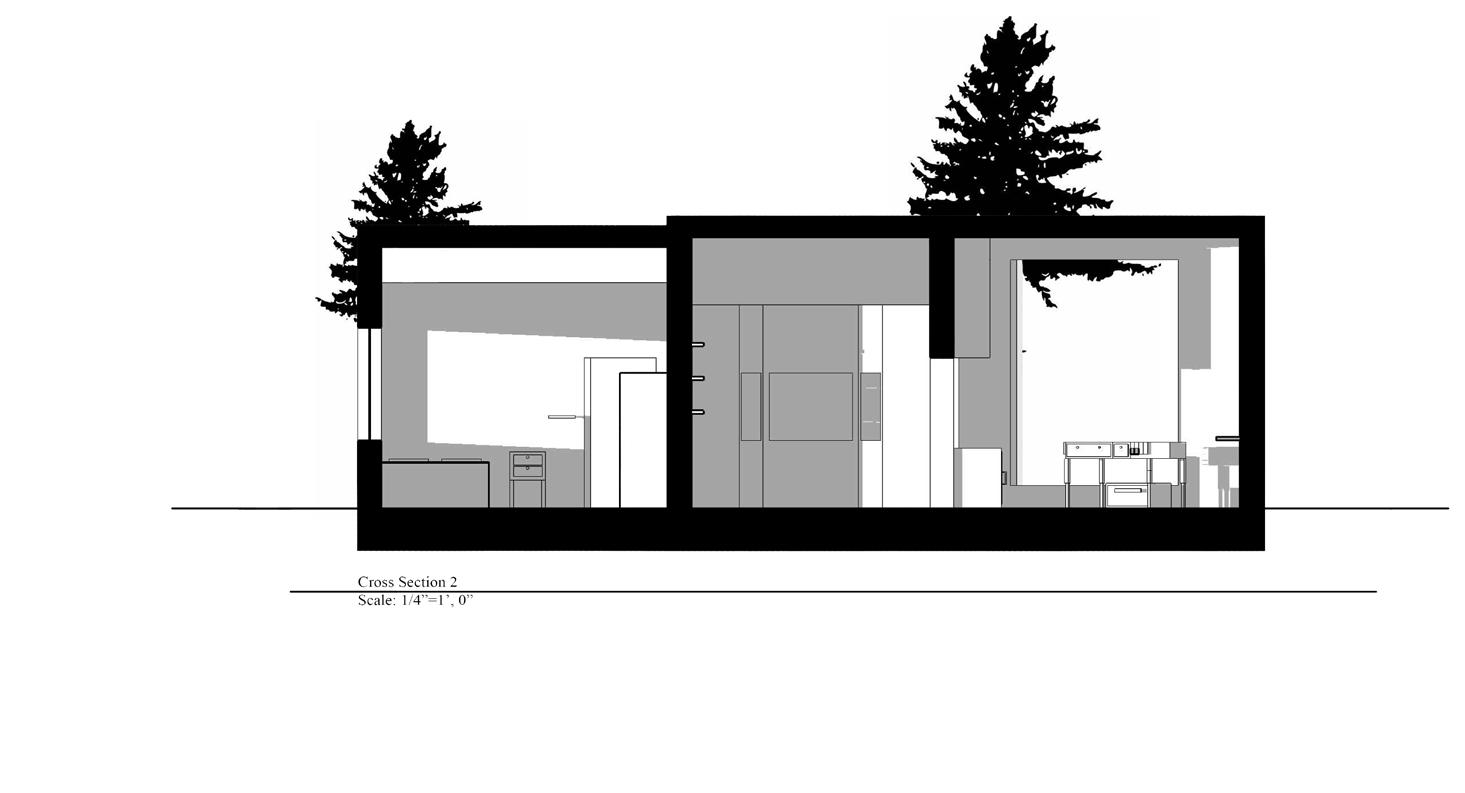
Exploded Axonmetric SketchUp Model
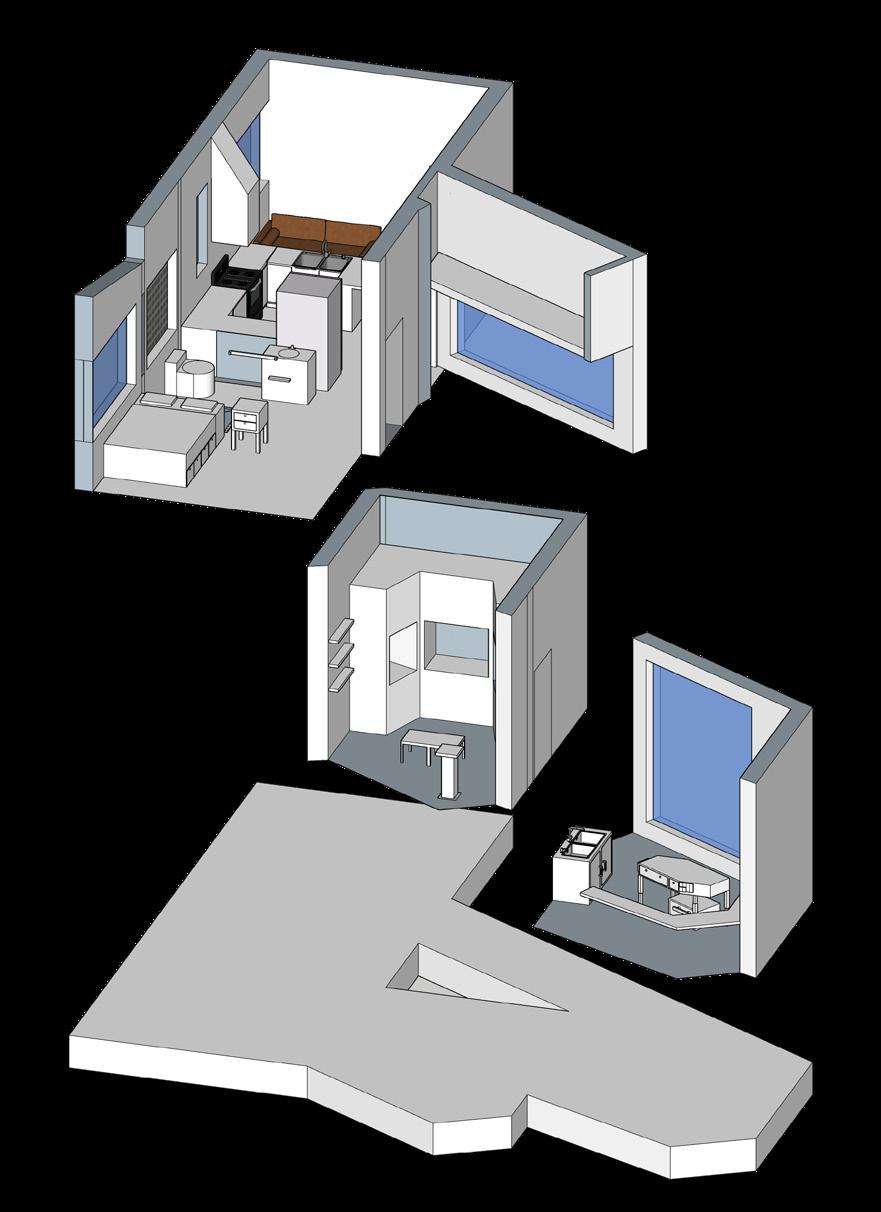
Cross Sections
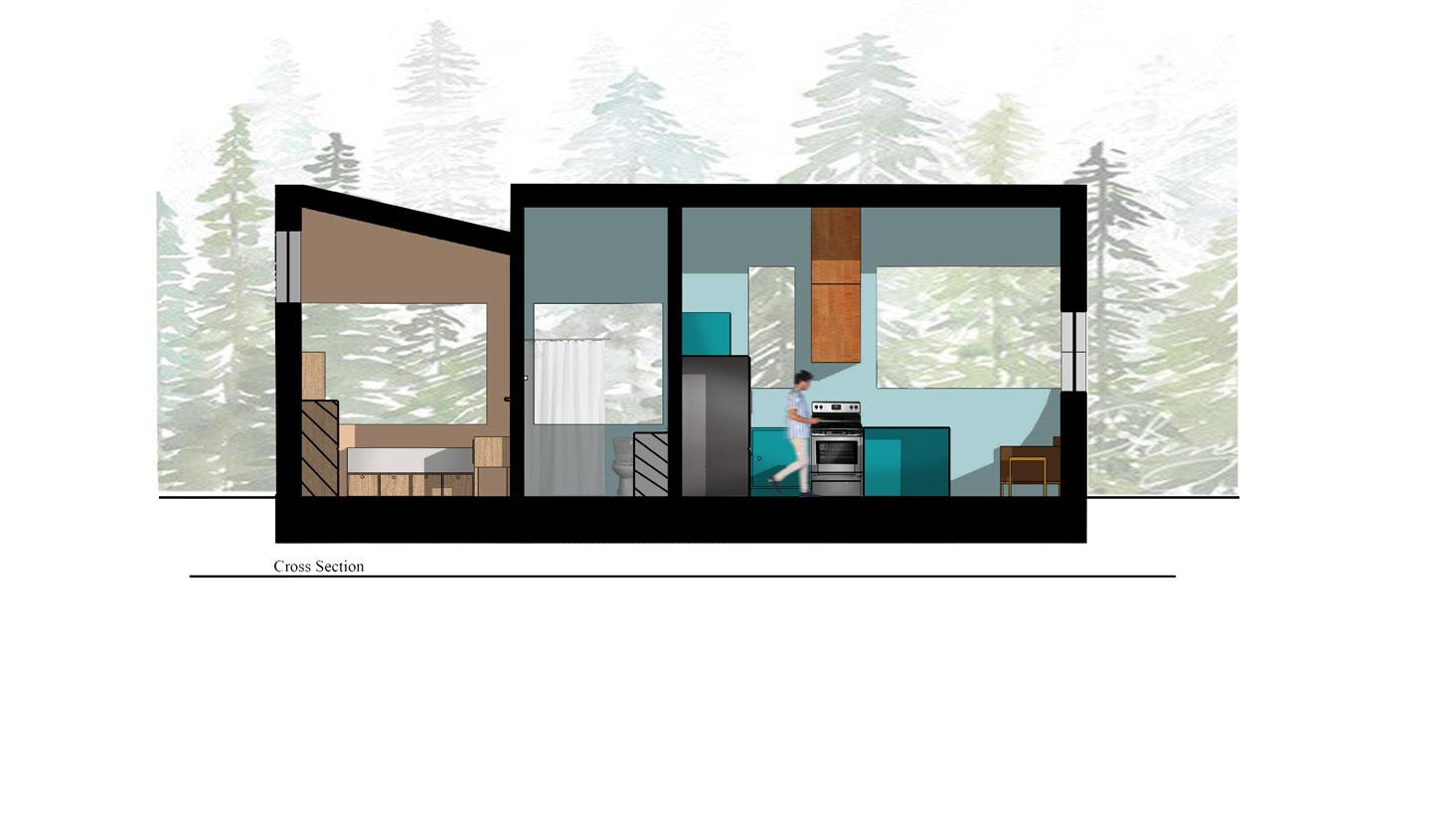
1. Artist Atelier: FORM
Rendered Perspectives
The structure was built using Sketchup software from scratch. Once the structure was built, it was put into Photoshop for rendering. The perspectives show the Living, Working, and Showroom spaces of the house. They show the use of windows and the separation of the spaces that help create a positive work-life balance, thus helping dull the effects of ADHD and PDD.
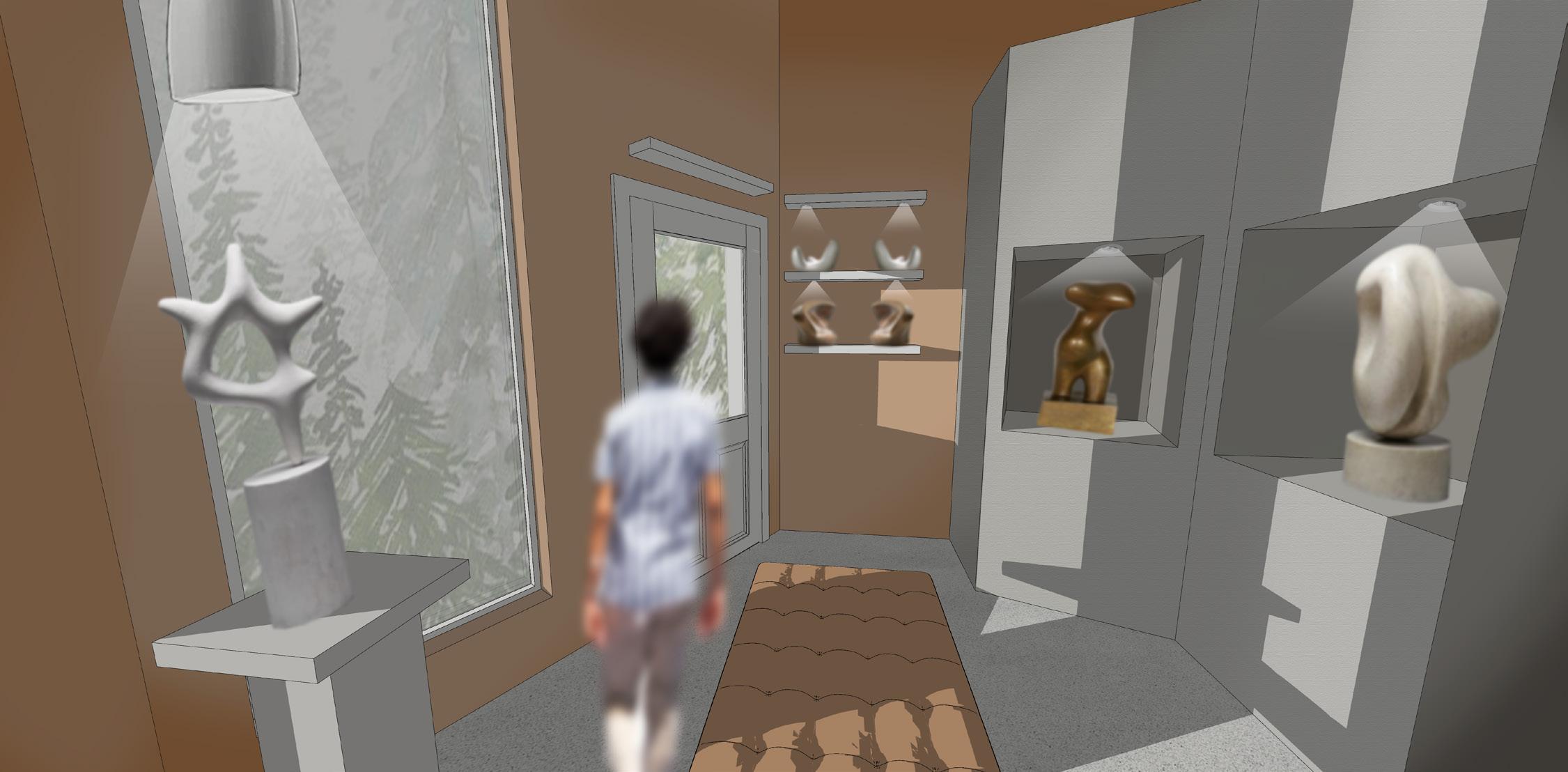
1. Artist Atelier: FORM
Site Location
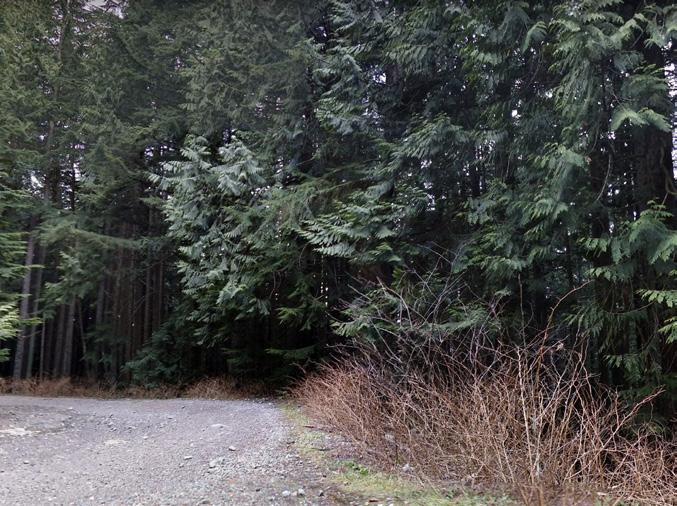
Vancouver, British Columbia, Canada
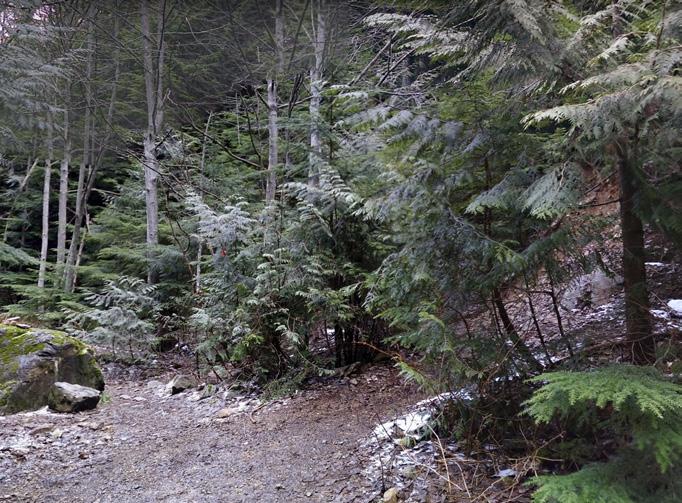
Cordinates: 49.361944, -123.066944
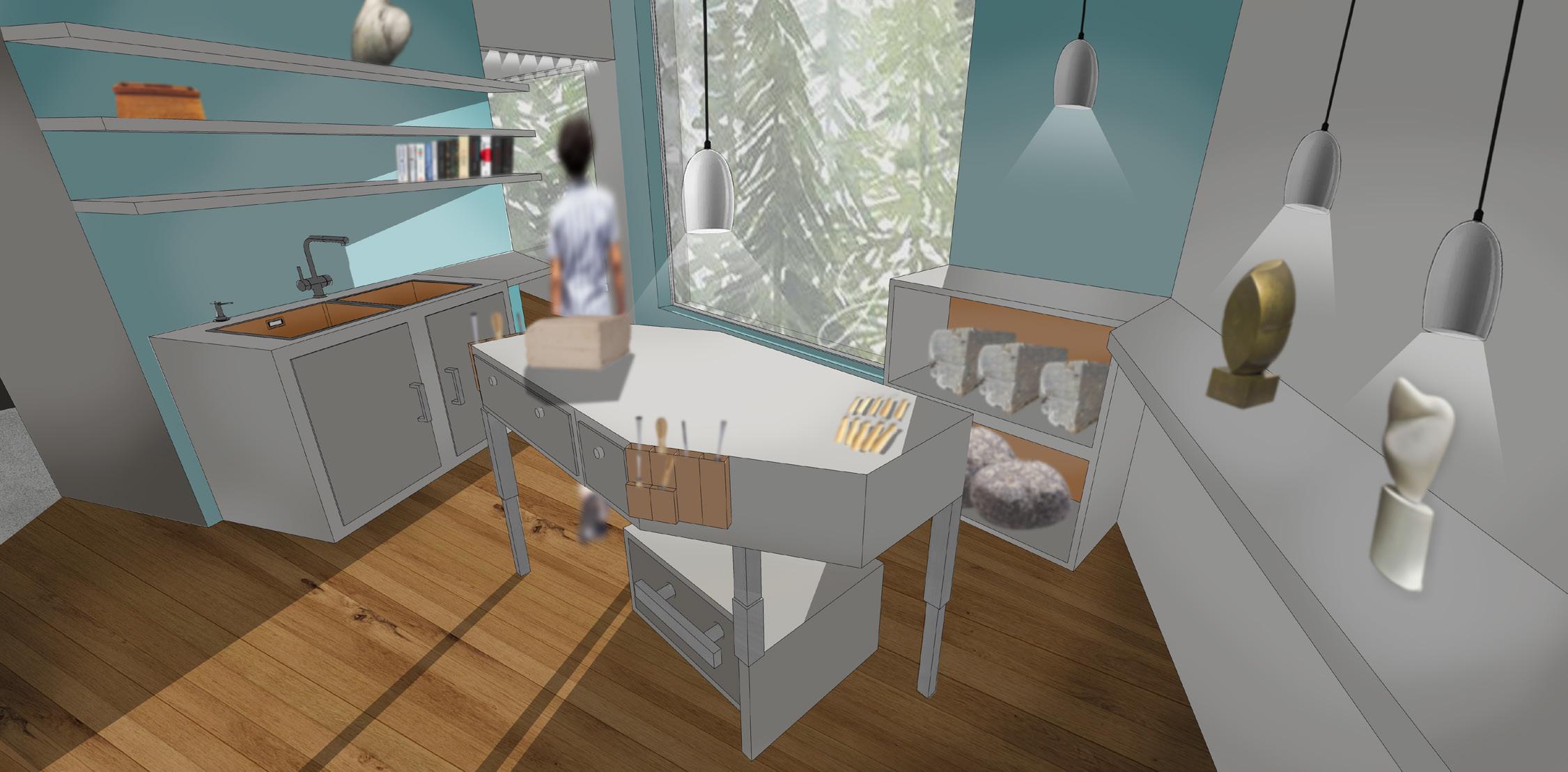
1. Artist Atelier: FORM
Space Cases
Modeling/Photoshop
Fall 2022 - 5 Weeks
From physical concept to digital, this project was designed to intriduce the resources that many designers use: physical modeling, SketchUp, and Photoshop. This project was also the introduction to the use of ADA and IBC codes.
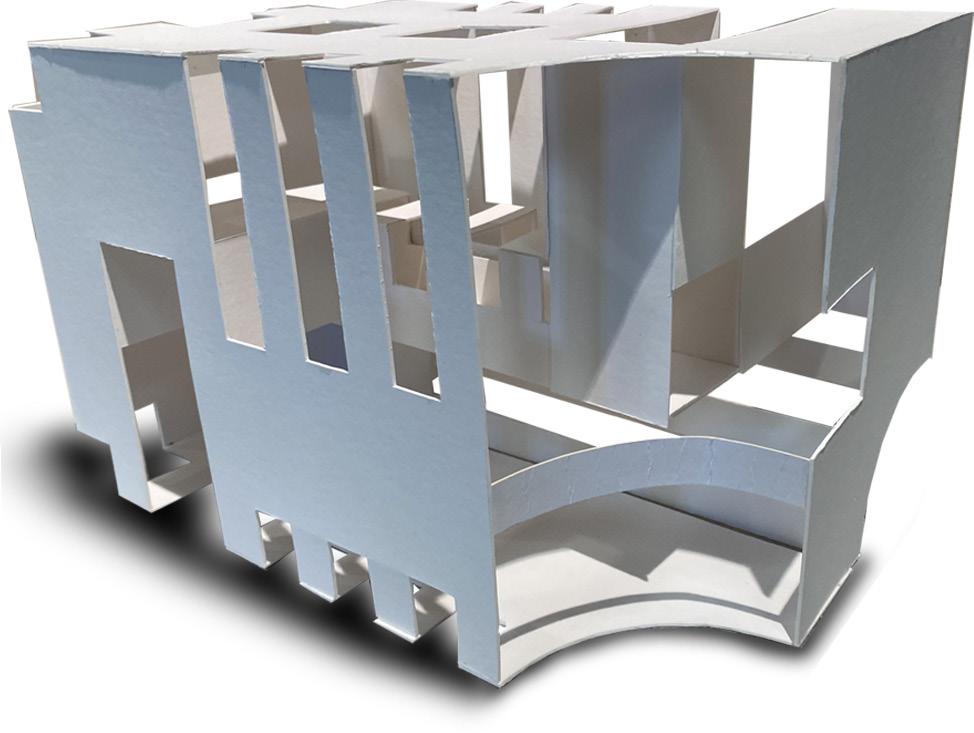
2. Space Cases
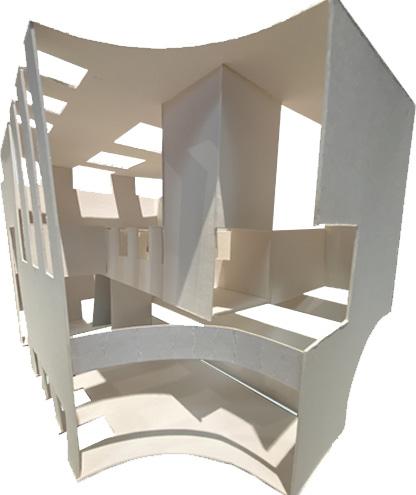
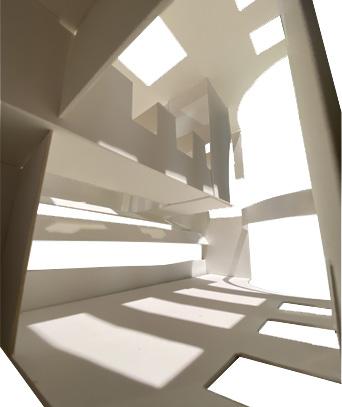
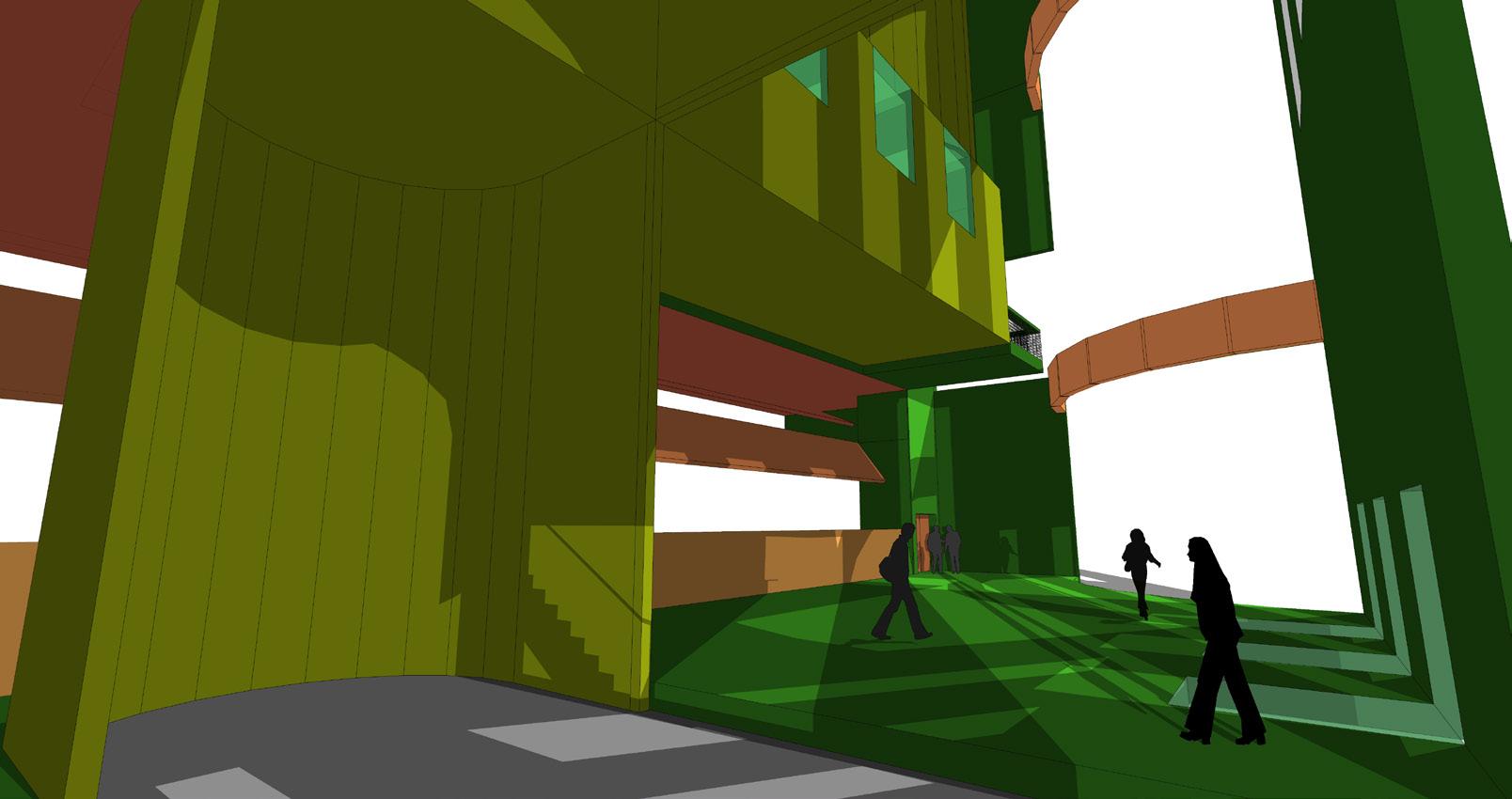
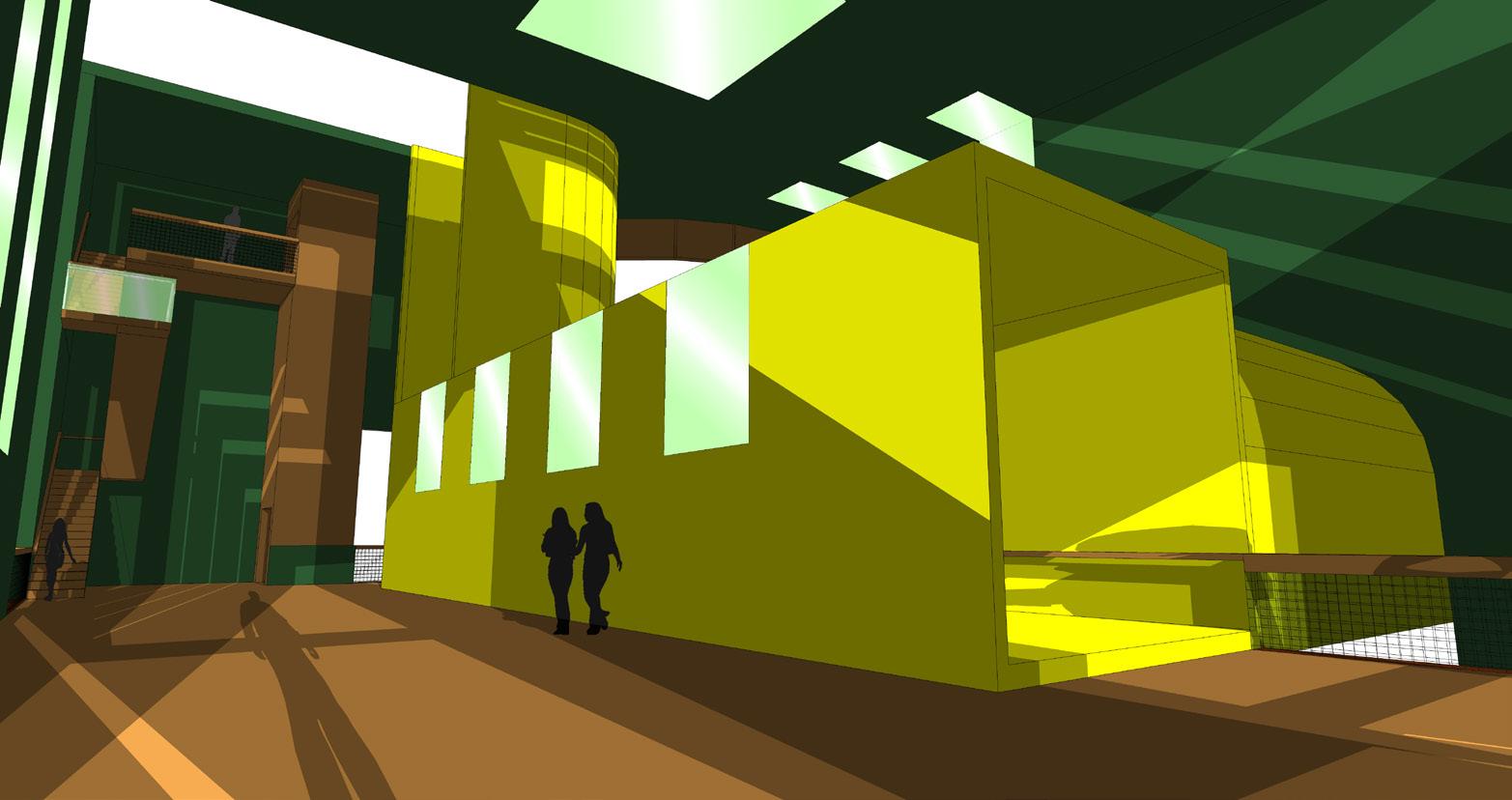
2. Space Cases
Color Rendered Prespectives Model
Group Projects

Group work is essential when it comes to the Interior Design profession. Thus it has been a major part of our curriculum. From research projects to collaborative rendering work, there is a surplus of opportunities to develop team-building skills while broadening one’s perspective.
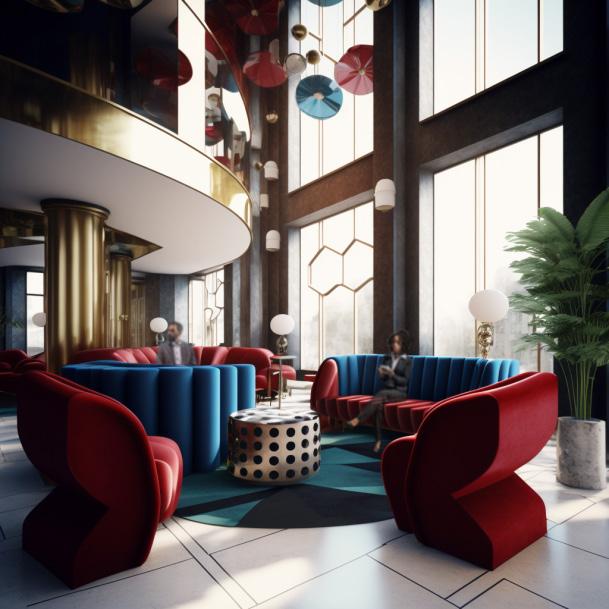
Students were paired into groups of three. We were tasked with redesigning both the lobby (left) and suite (right) of a hotel. We were given floor plans to dissect and then reassemble. We were also encouraged to use Artificial Intelligence (AI) to create perspectives of our hotel.
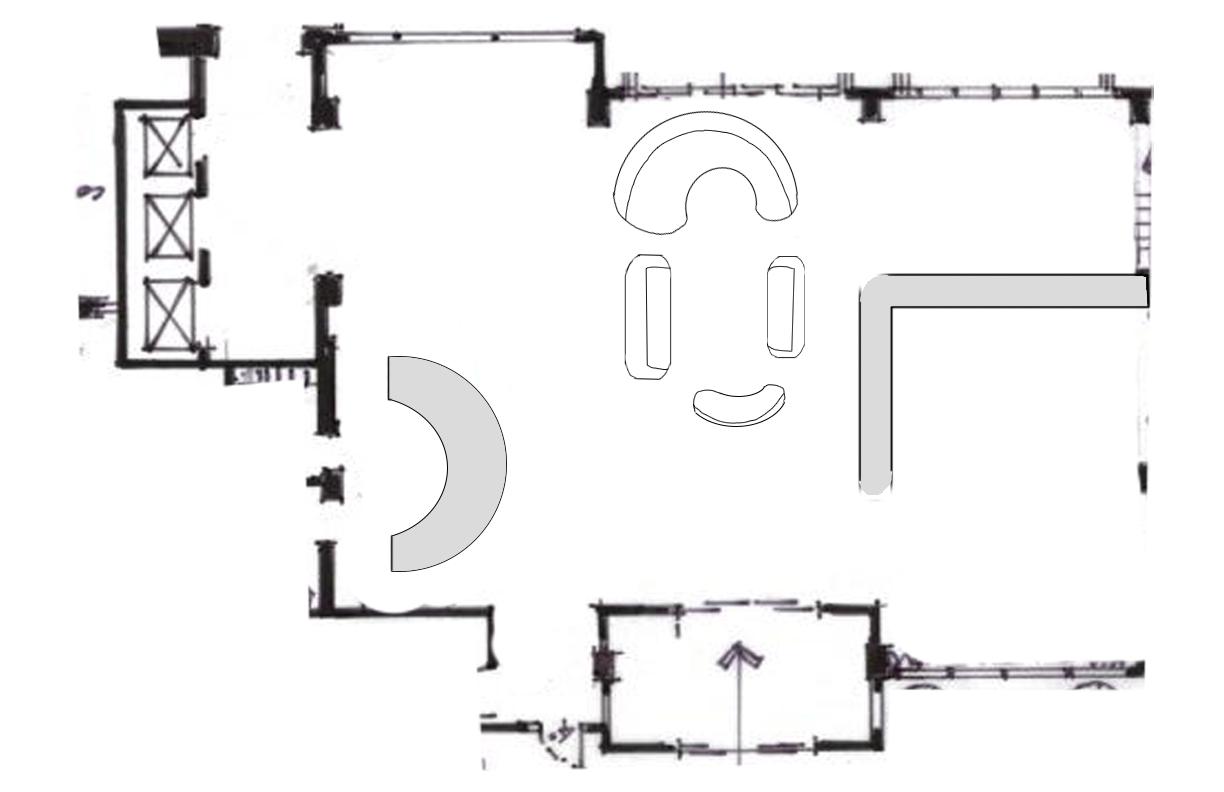
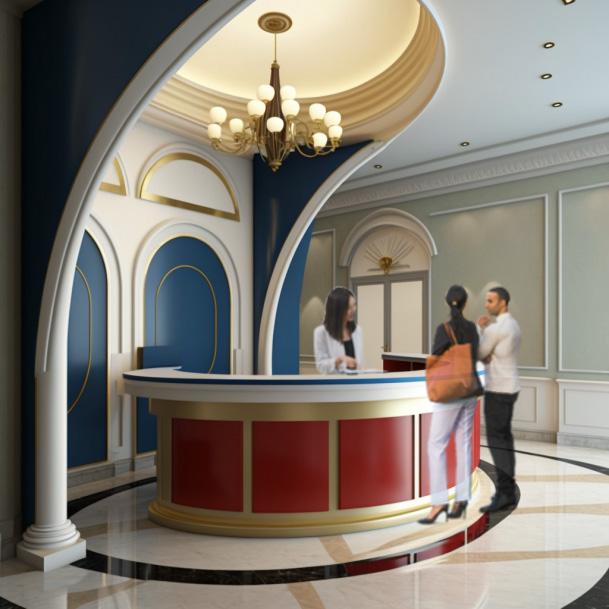
3. Group Projects
My work in this project can be focused on the AI perspectives. I helped curate a set of coherent perspectives and then arranged said perspectives to flow with the floor plans. For perspectives that did not perfectly align with the floor plans, I edited them in Photoshop doing things such as adding numbers and buttons to elevators moving walls and adjusting the lighting.
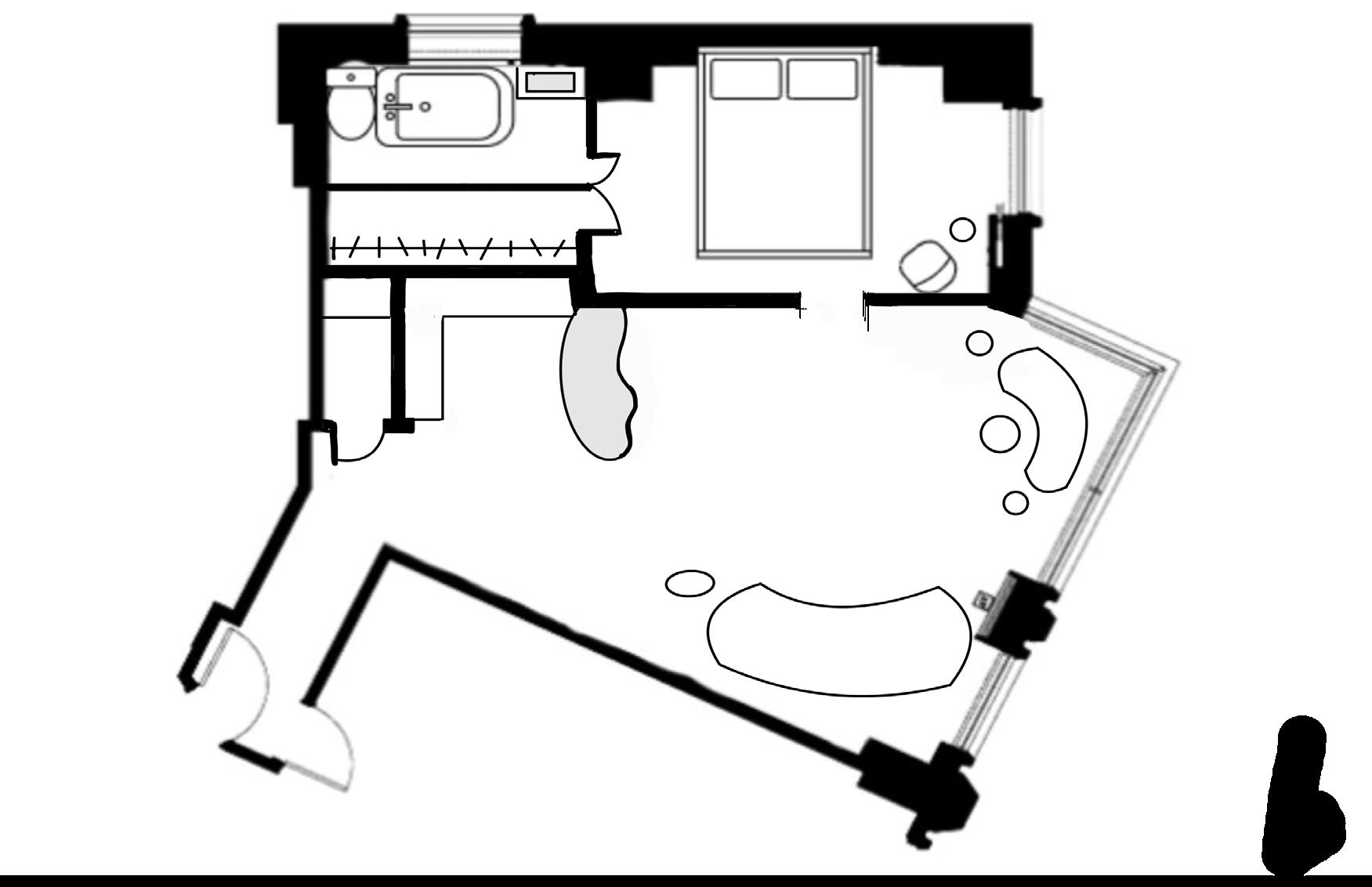
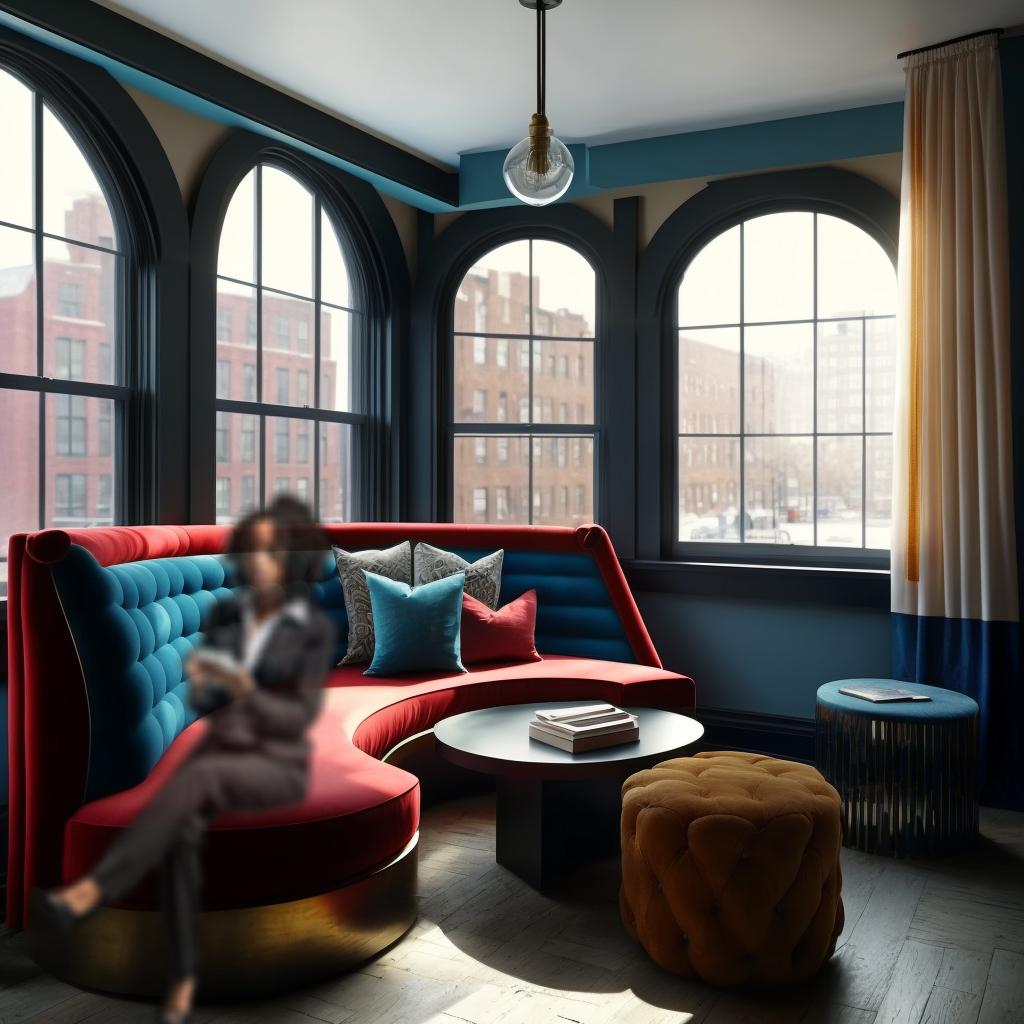
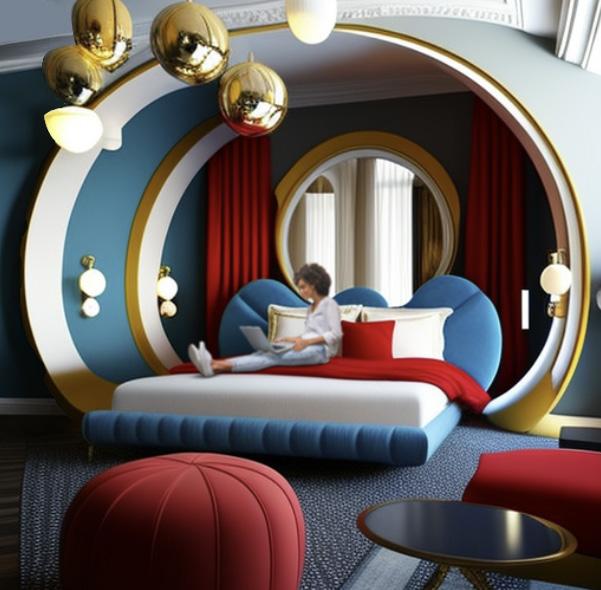
3. Group Projects
Prespectives rendered with MidJourney AI
Cloud of Though
Cloud of Thought takes a look at the waste that was created from the Space Cases project. The purpose was to invent a new model that embodied the idea “Tree For Life”.
The class was split into three groups, each with a leader that facilitated discussions between groups and helped prompt the invention of the model. I was selected as a leader for one of the groups. Our group created the floating model at the top. I helped encourage my group to freely express their ideas, then helped us filter them down to create something we were all proud of. Once finding our idea, I took it to the leaders of the other two groups and together, we assembled a single, large model that helped represent the aspect of a tree and the process of littering will always come full circle.
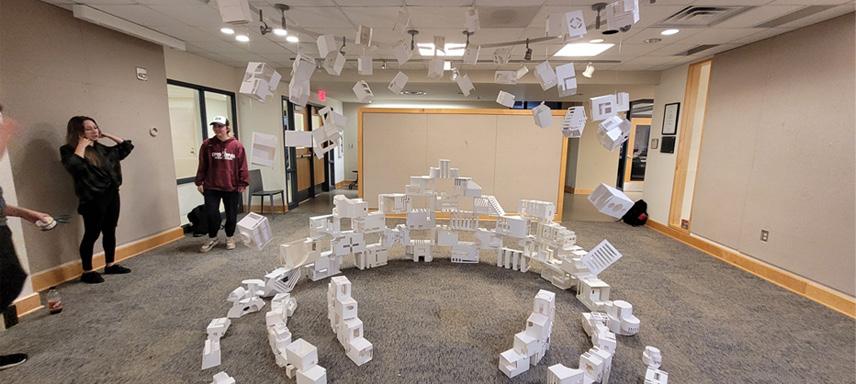
3. Group Projects
Cloud of Thought takes a look at the waste that was created from the Space Cases project. The purpose was to invent a new model that embodied the idea “Tree For Life”.
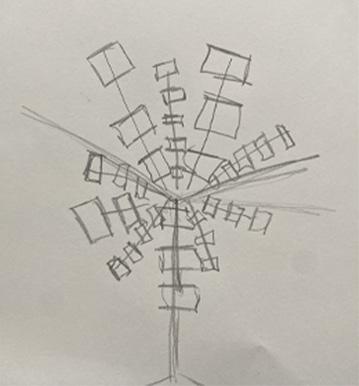
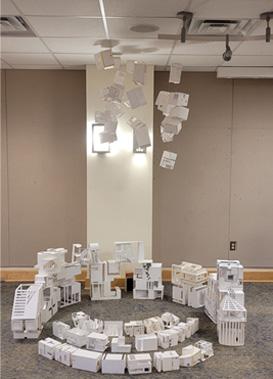
The class was split into three groups, each with a leader that facilitated discussions between groups and helped prompt the invention of the model. I was selected as a leader for one of the groups. Our group created the floating model at the top. I helped encourage my group to freely express their ideas, then helped us filter them down to create something we were all proud of. Once finding our idea, I took it to the leaders of the other two groups and together, we assembled a single, large model that helped represent the aspect of a tree and the process of littering will always come full circle.
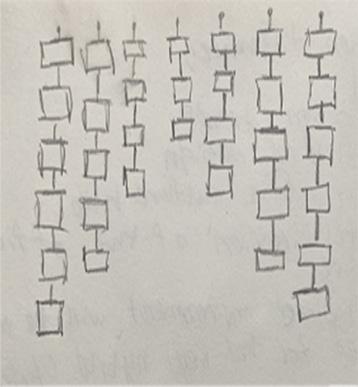
3. Group Projects
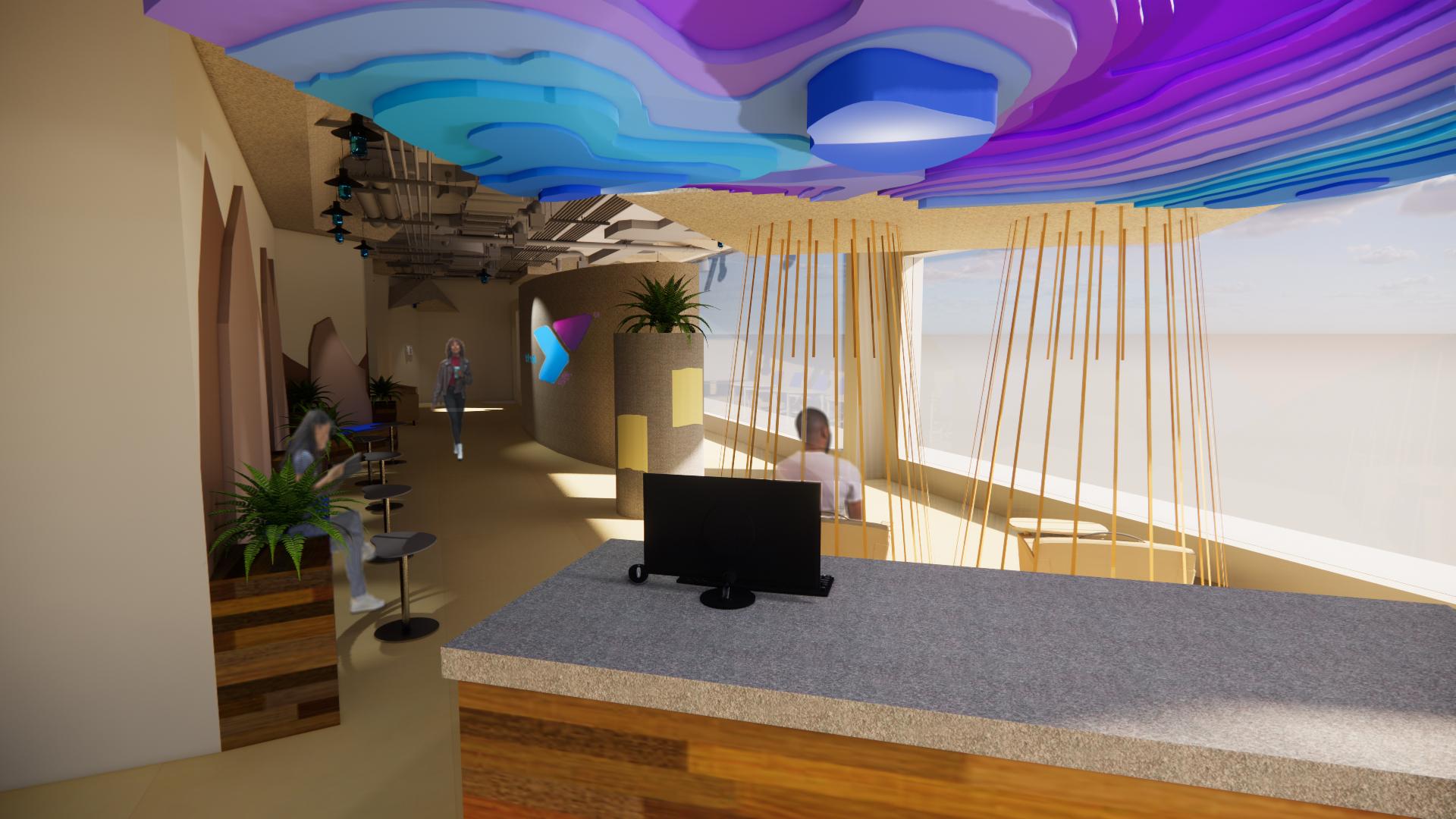
The Blacksburg YMCA
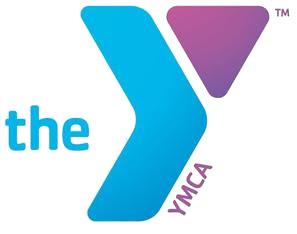
SketchUp/Enscape

Spring 2023 - Current
Students have been paired into groups of three. We have been tasked with redesigning the storage space of the Blacksburg YMCA so it can house a commercial kitchen along with a welcome center for guests. The groups have been limited to only designing 3,000 square feet. All designs are required to meet code and budget constraints.
The deadline is set for March 3, 2023. The project is still in process. In my team, I created the SketchUp model up to all IBC and ADA codes. I have also started rendering the prespectives using Enscape.
Floor Plan
The floor plan below was designed using Sketchup along with Photoshop. The design has the intent to most efficiently use the 3,000 square foot requirement within the already existing space. The design is intended to take advantage of the natural light that is gained from the exterior wall while also intentionally placing the commercial kitchen within an area that could manage the industrial vent hood.
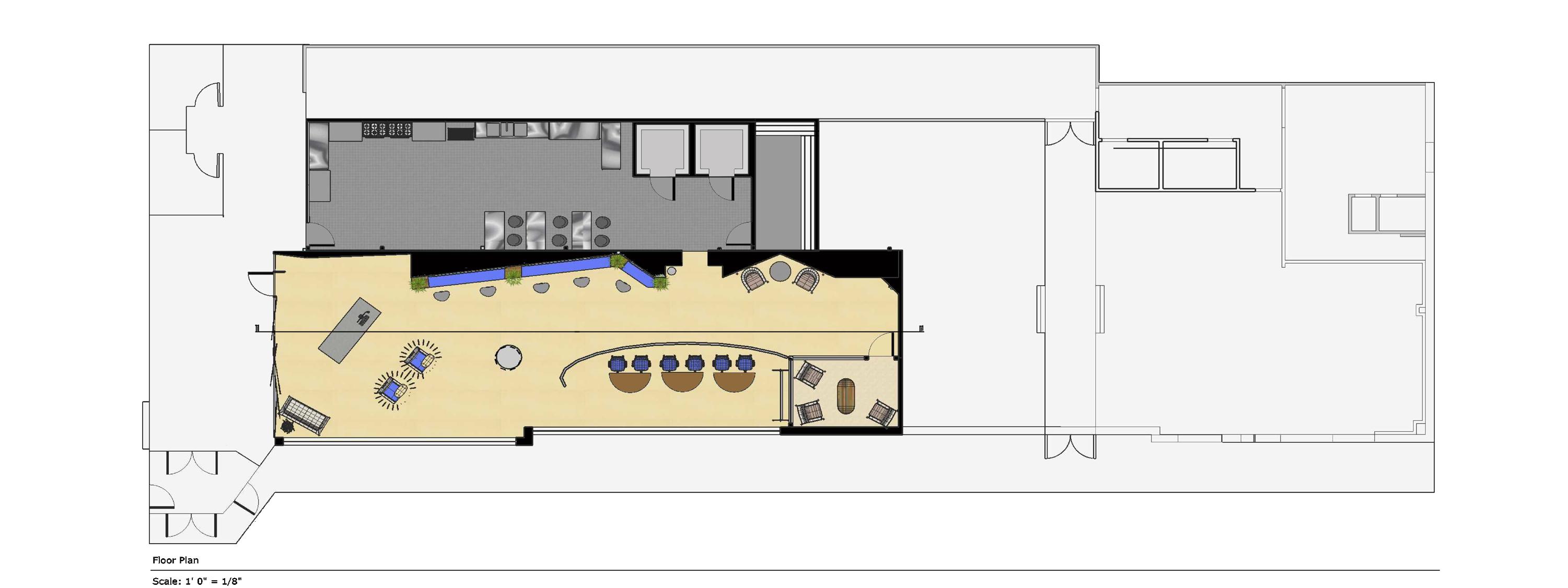
4. The Blacksburg YMCA
Rendered Perspectives
This perspective has been rendered using Enscape along with Photoshop. The design was inspired by the Blue Ridge Mountains, along with the nature of how mountains are formed: tectonic plates. The materials selected come from sustainable sources such as a cornboard, reclaimed lumber, and faux leather derived from pineapples. The space was designed with the intent of housing a variety of diverse groups, all having the common theme of Blacksburg Virginia is home. Thus our design reflected the unique features of Blacksburg and the surrounding area.
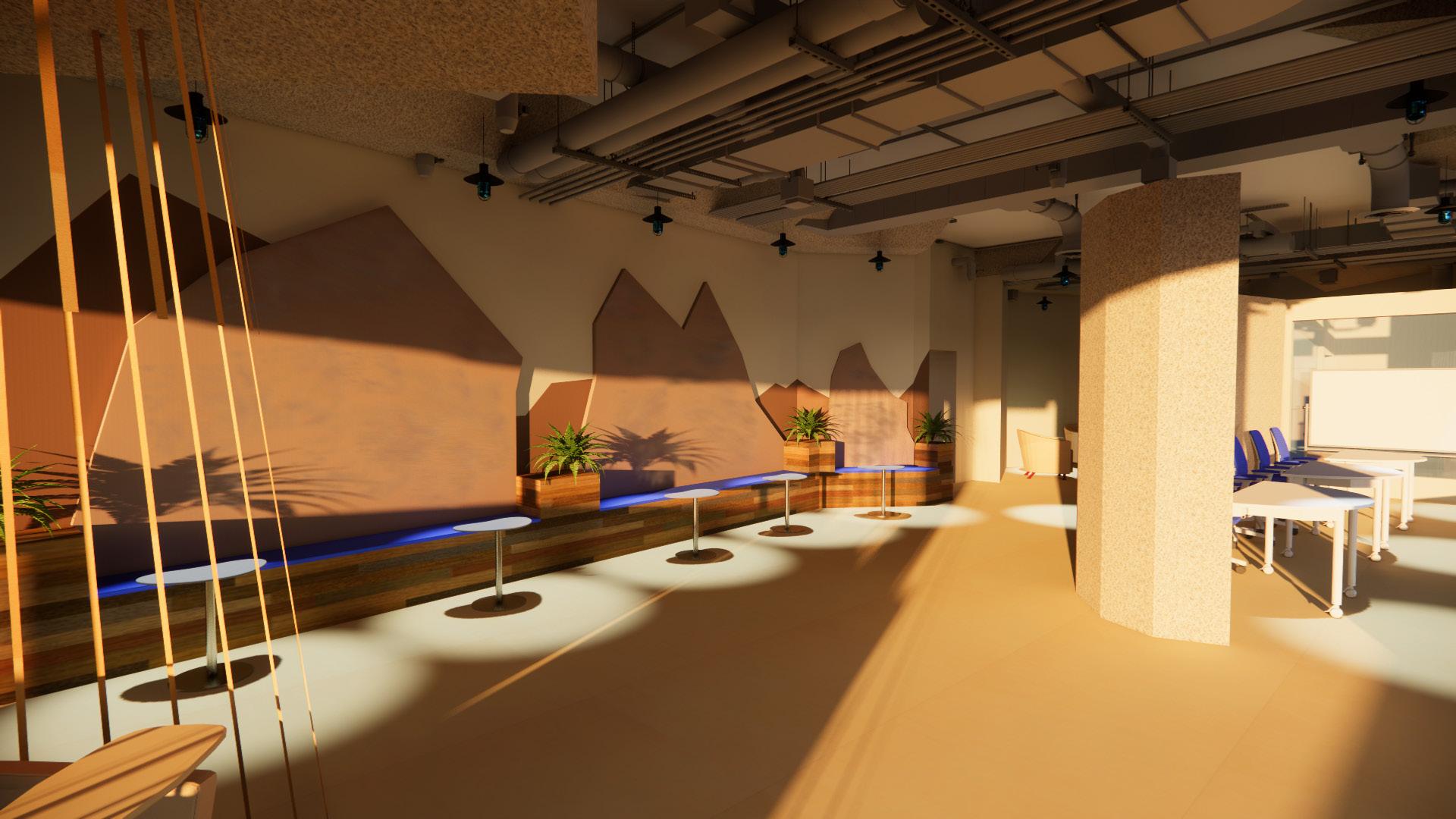
4. The Blacksburg YMCA
This commercial kitchen was designed with the intent to hold any teaching classes that the client would like to hold. The seating units are modular and are able to be folded along the wall to provide more room if needed. The kitchen has the capacity to handle a large volume of meal production .
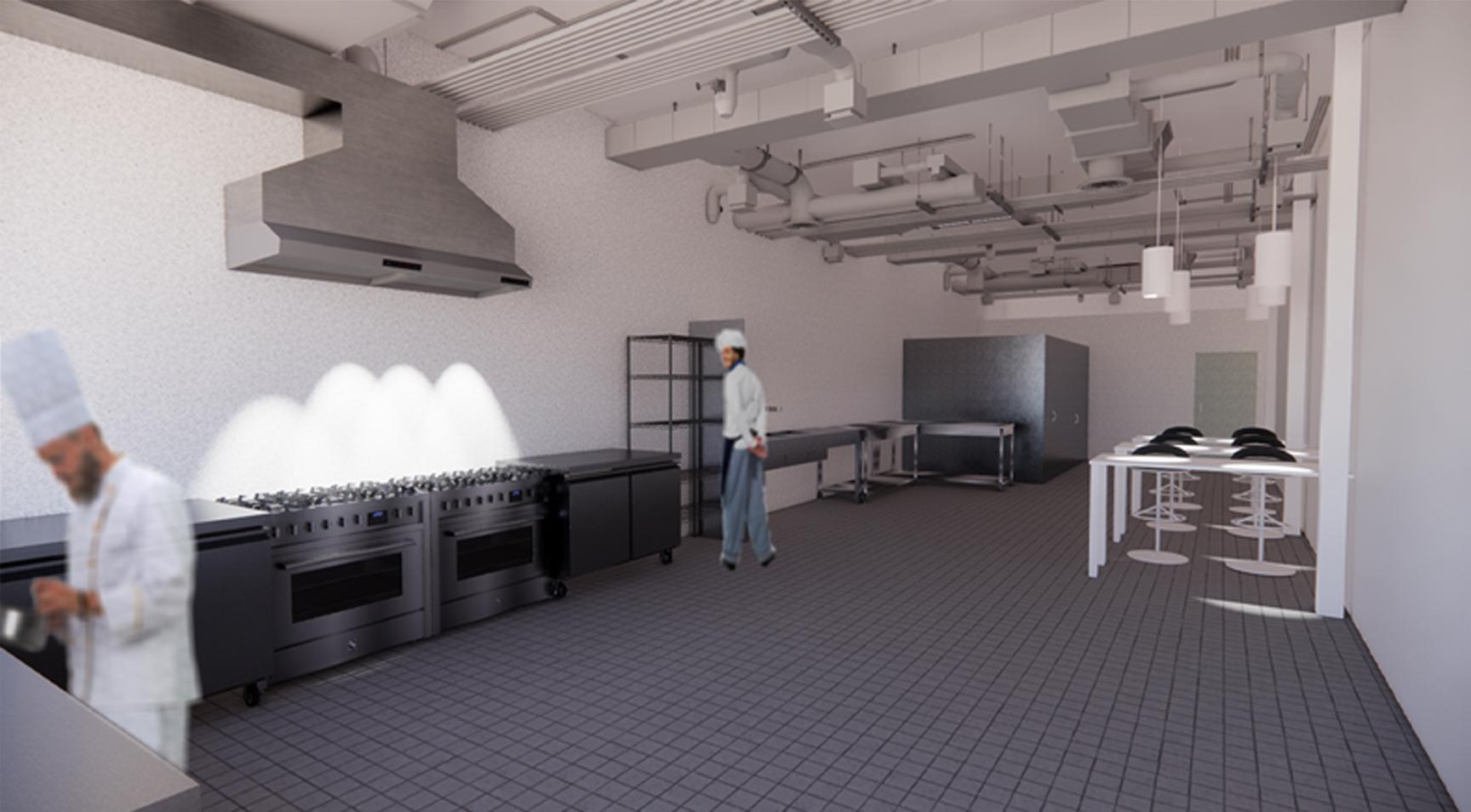
4. The Blacksburg YMCA

Thank You! Email Phone School ejgreen022@vt.edu (540) 505-2226 Virginia Tech Interior Design Blacksburg VA Ethan Greenough





































