Emmeline steuernagle
landscape architecture portfolio
university of maryland - larc340 / fall 2022
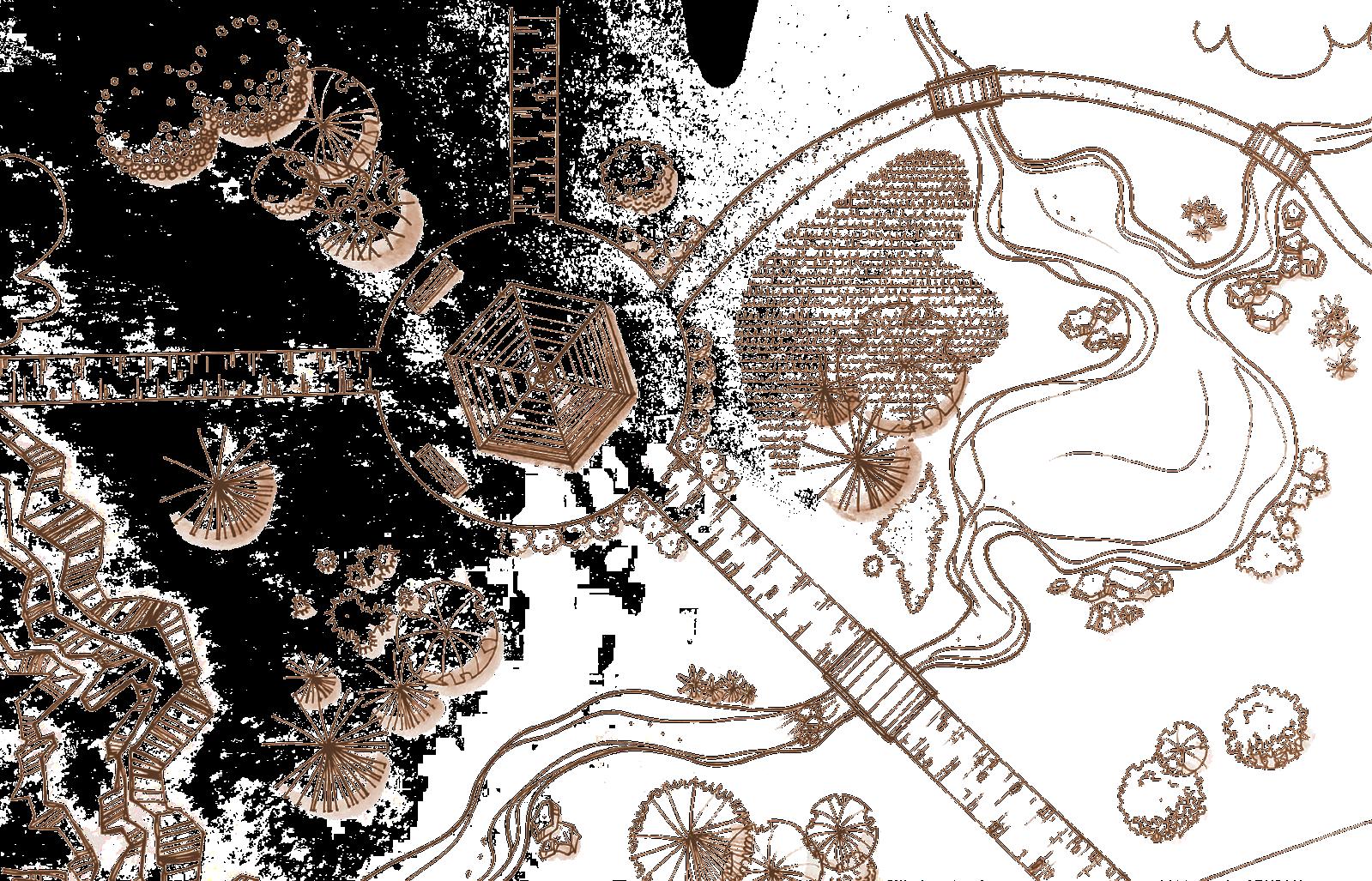
Emmeline Steuernagle
esteuern@terpmail.umd.edu 443.980.0380
i am a second year landscape architecture student at the Univsersity of MarylandCollege Park. I am currently pursuing my BLA as well as an Agricultural Science and Technology minor with a concentration in environmental horticulture. I work as a nursey associate at Sun Nurseries in Woodbine, MD. My interests are planting design, sustainability, and the intersection of the landscape with physical and mental health .
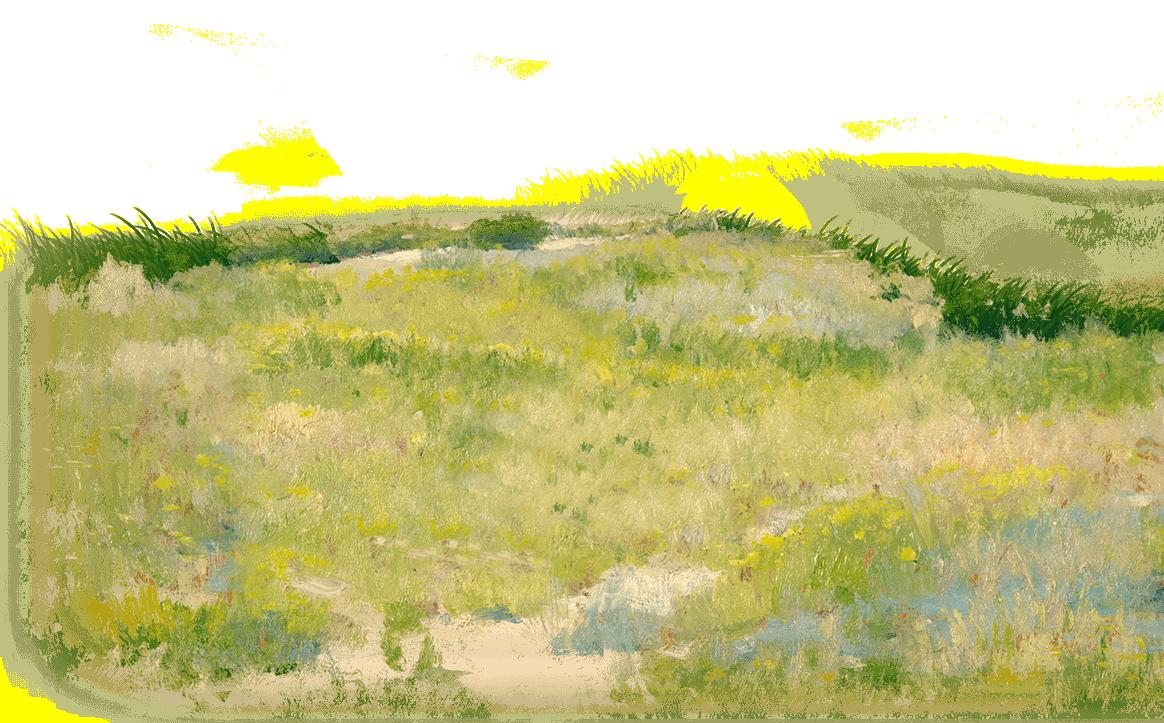
about
2
table of contents
university of maryland - larc340 / fall 2022
“art
enchants: sculpture and play park”
site plan and context 4 - 5 concepts and section axo. and sculpture walk perspecs. splash pad & play space perspecs.
“walking with wilmer” site plan and context section and functional diagram hand drawn perspectives
6 - 7 8 - 9 10 - 11 12 - 13 14 15 - 17
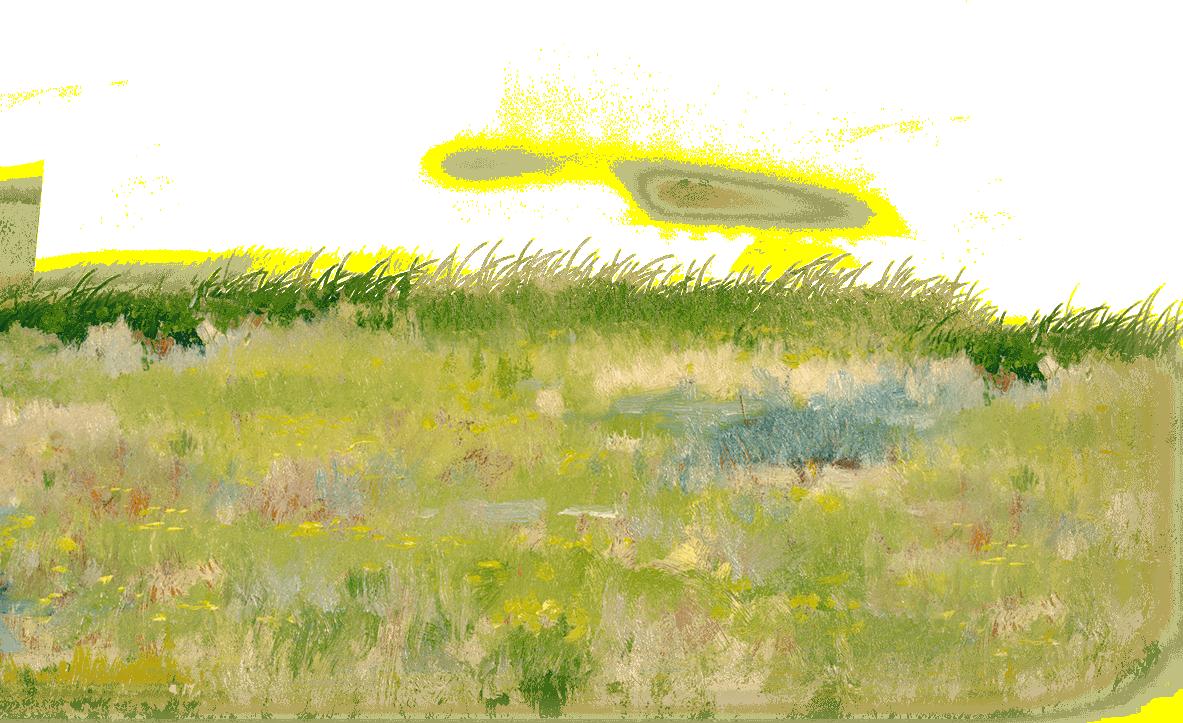
3
Project 1: broadway east vacant lot
“art enchants: sculpture and play park”
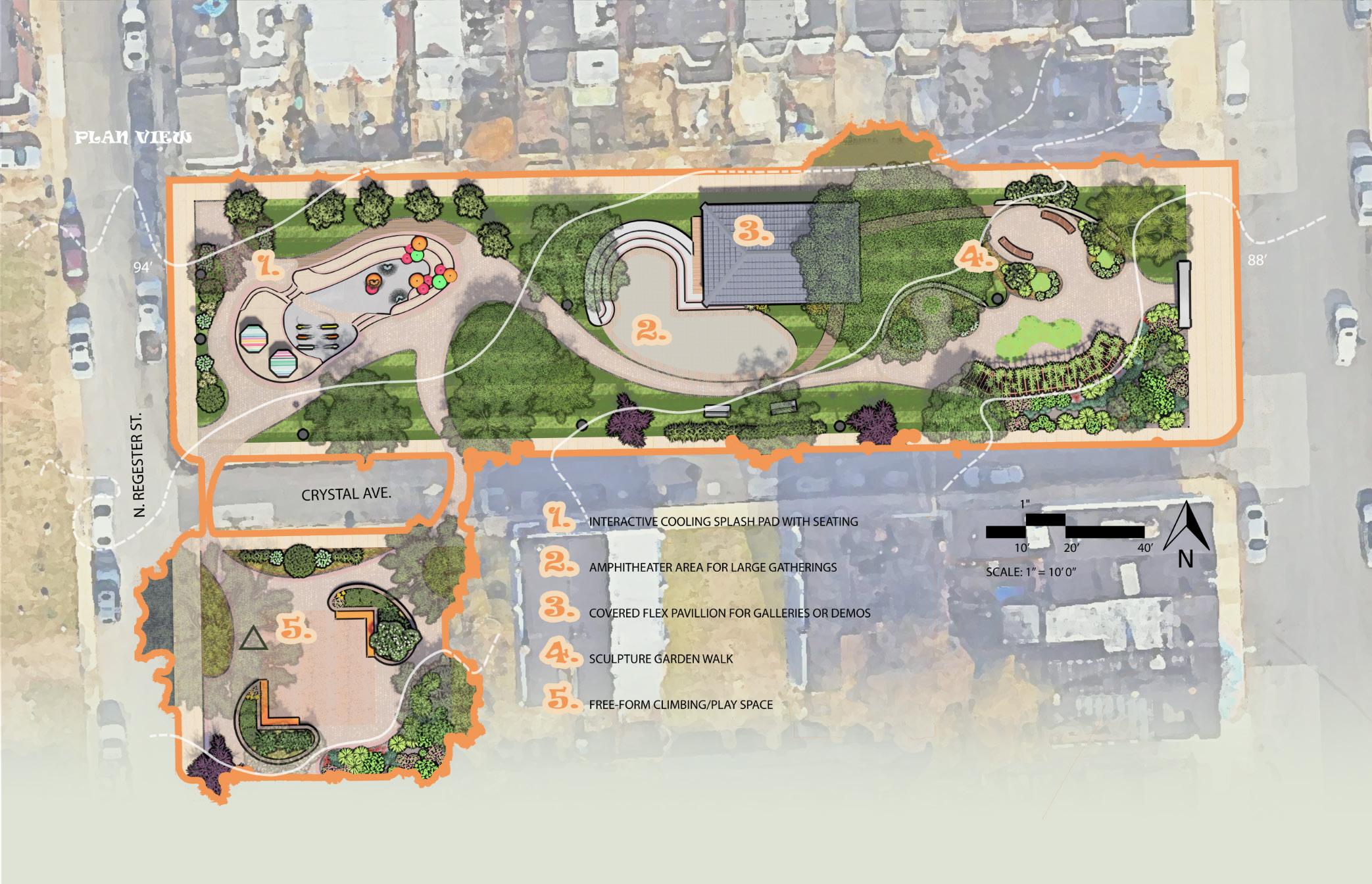
4
“Broadway East” is a neighborhood located in Baltimore, Maryland. The project was a collaboration between Broadway East Community Association (NBECA), The City of Baltimore, and Baltimore Green Network. Our cohort looked at two parcels of abandoned land at the intersection of Crystal Avenue and North Regester Street. The goal was to restore the neglected land to a safe and usable space for the surrounding residents.
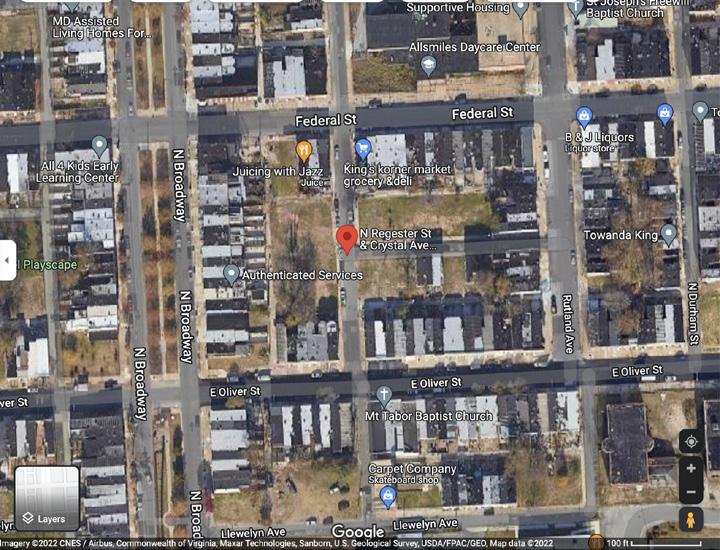
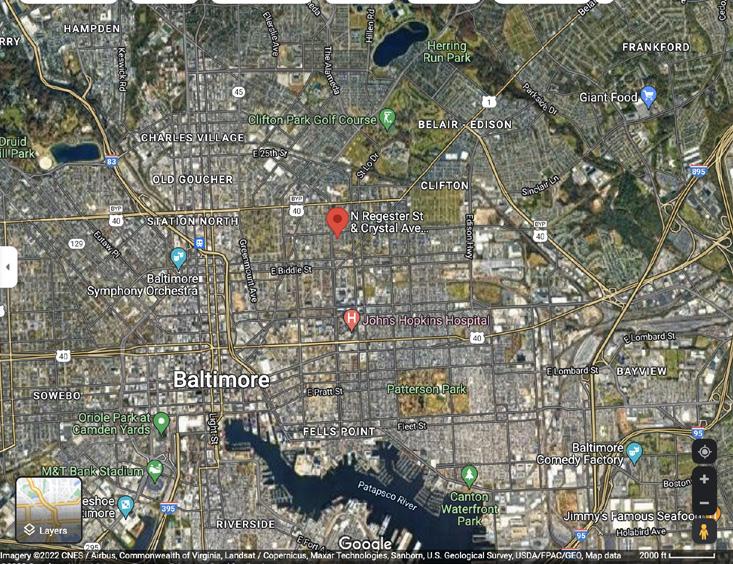
context
Technical: - stormwater / ESD calculations - bioretention design - landscape grading - ADA regulations - earthworks / land art Design Process: - site inventory and analysis - community engagement Software: - Adobe InDesign - Adobe Photoshop - SketchUp - Lumion 5
skills developed:
concept #1 concept
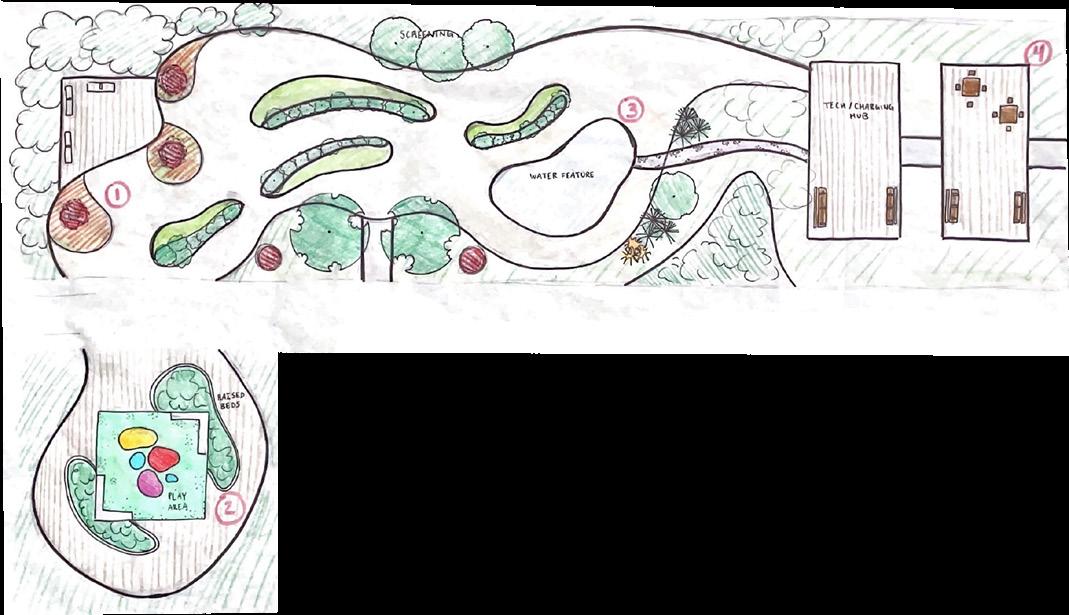
section
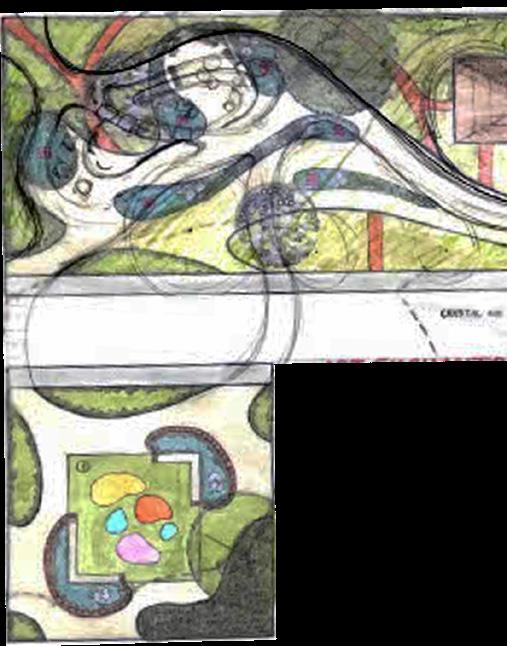
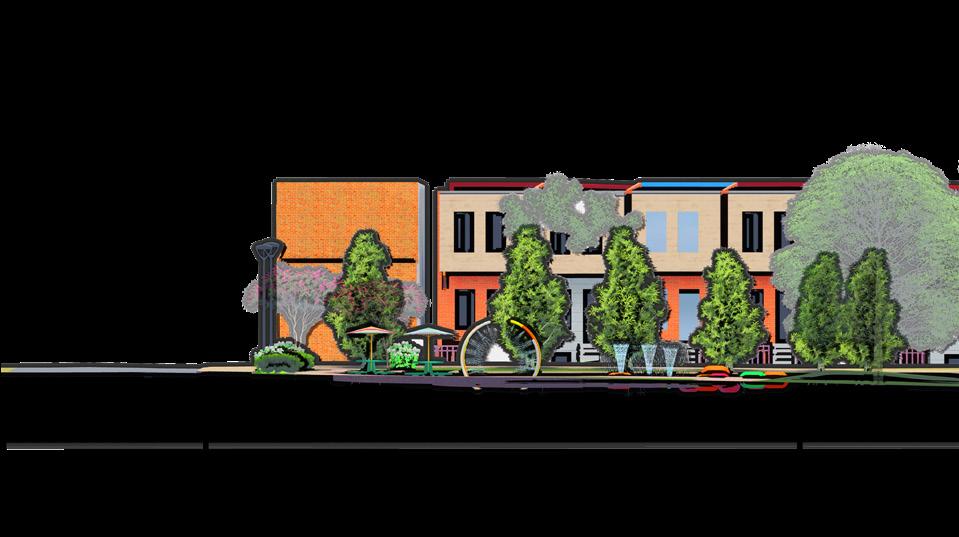
6
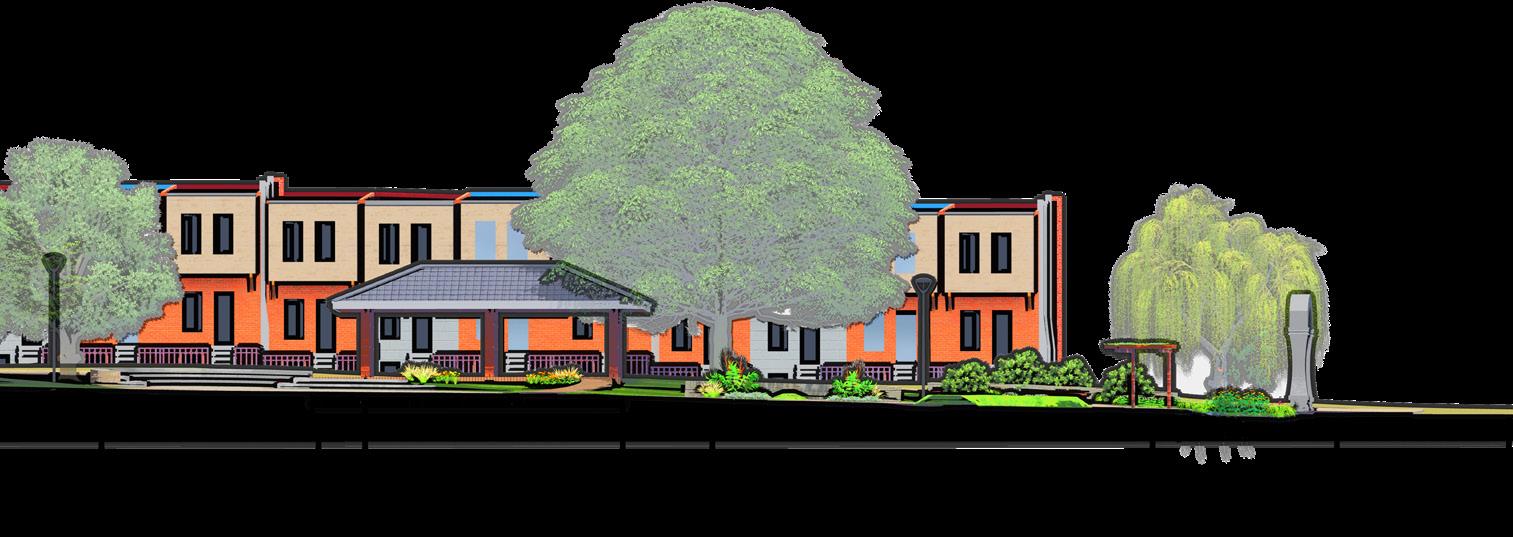
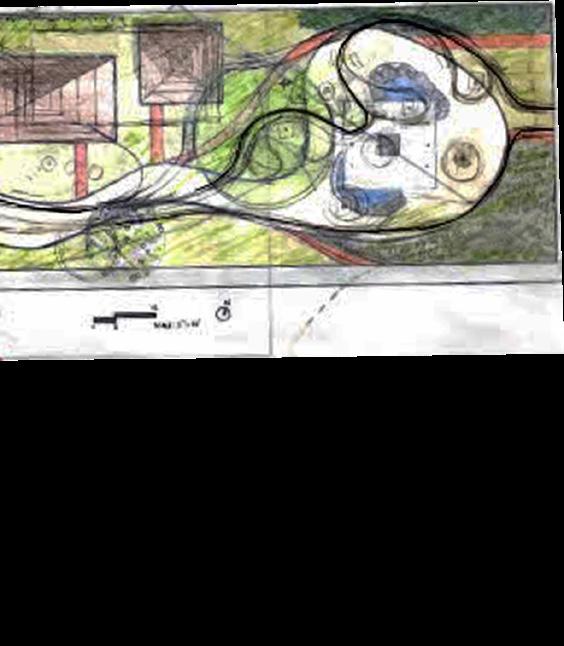
#2 7
sculpture garden walk
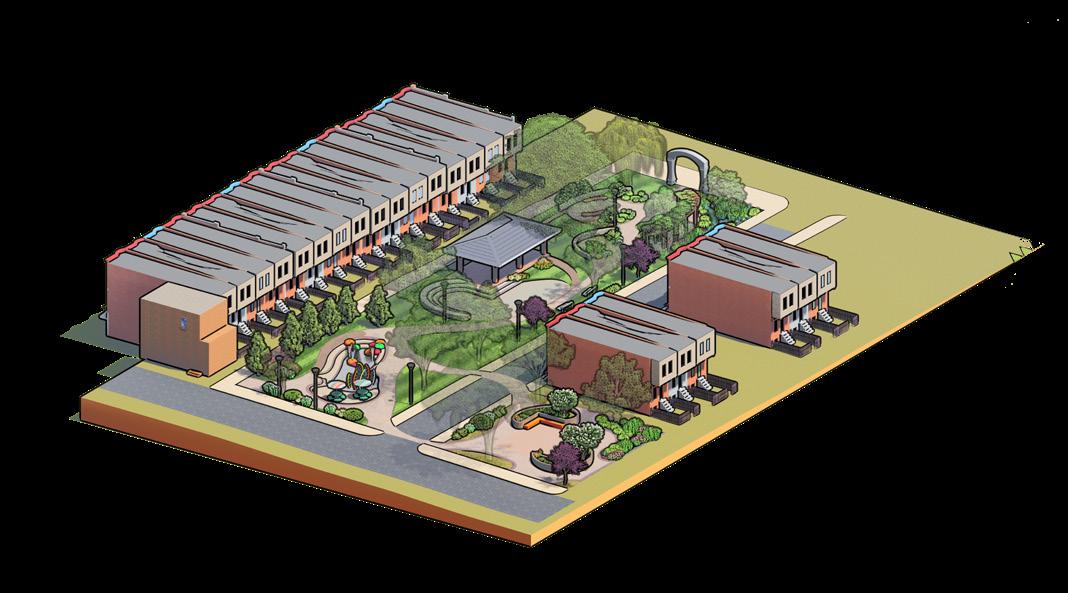
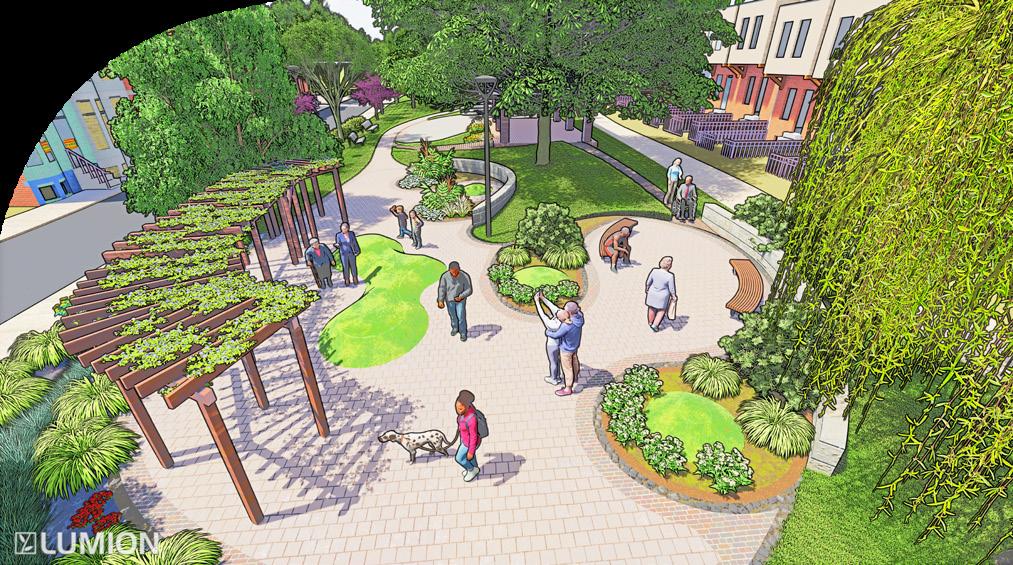
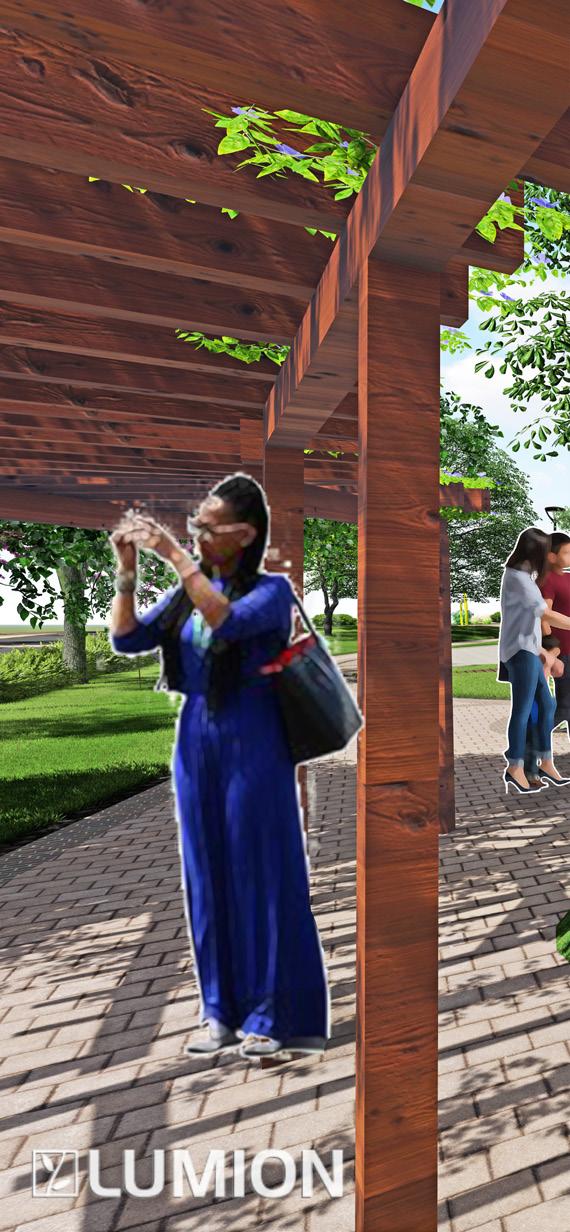
axonometric
8
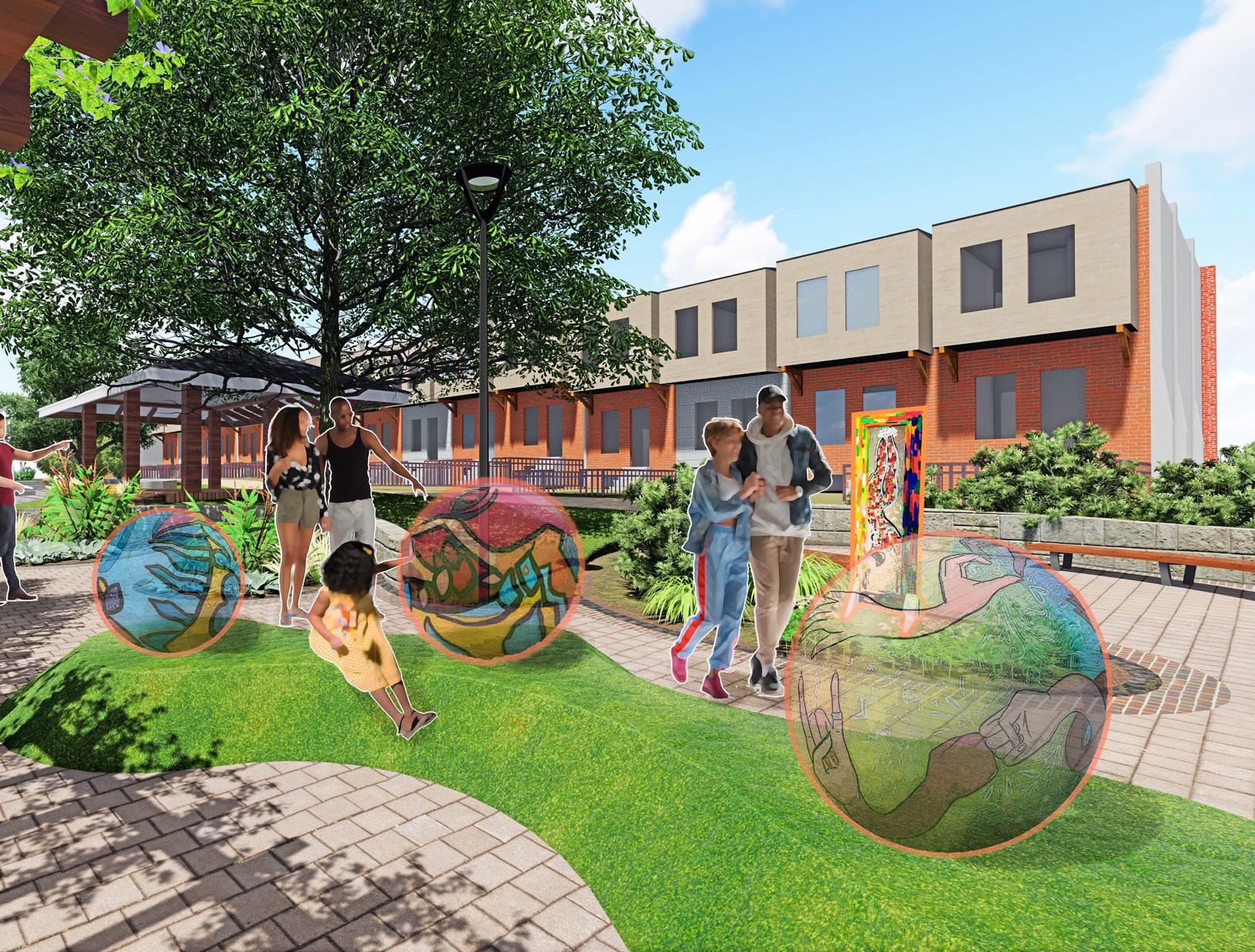
9
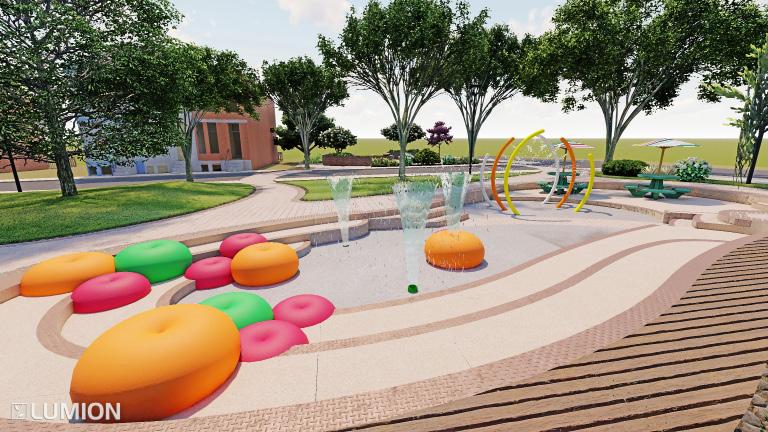
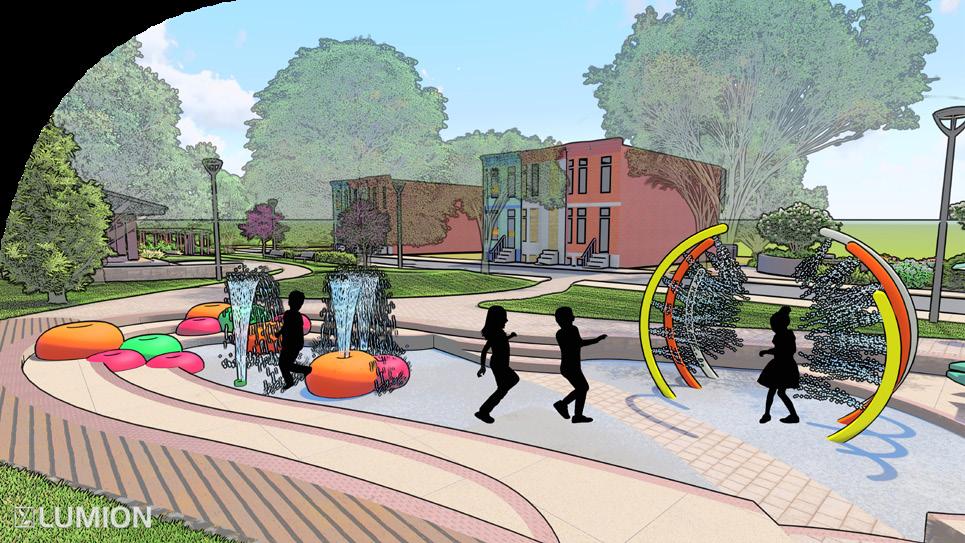
10
splash pad
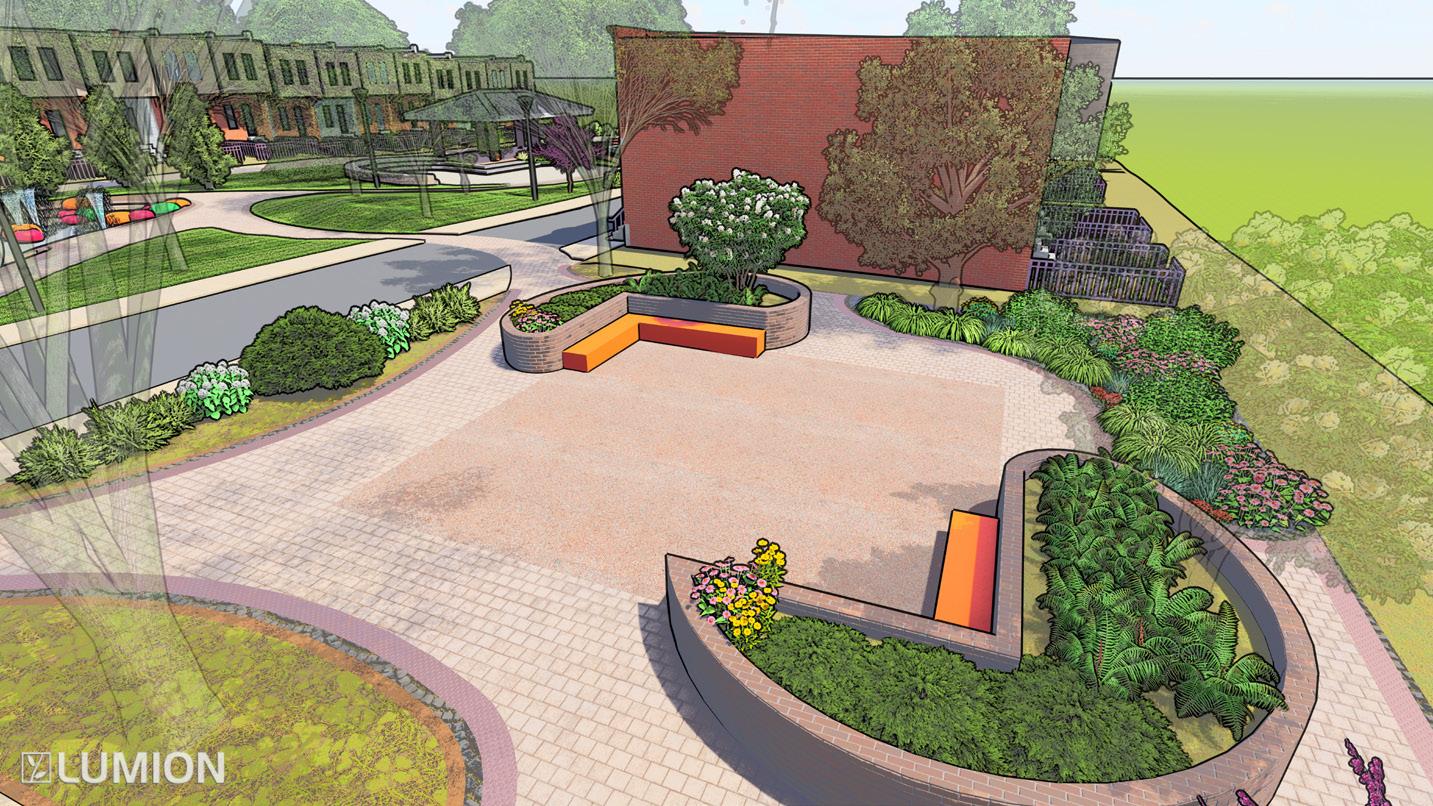
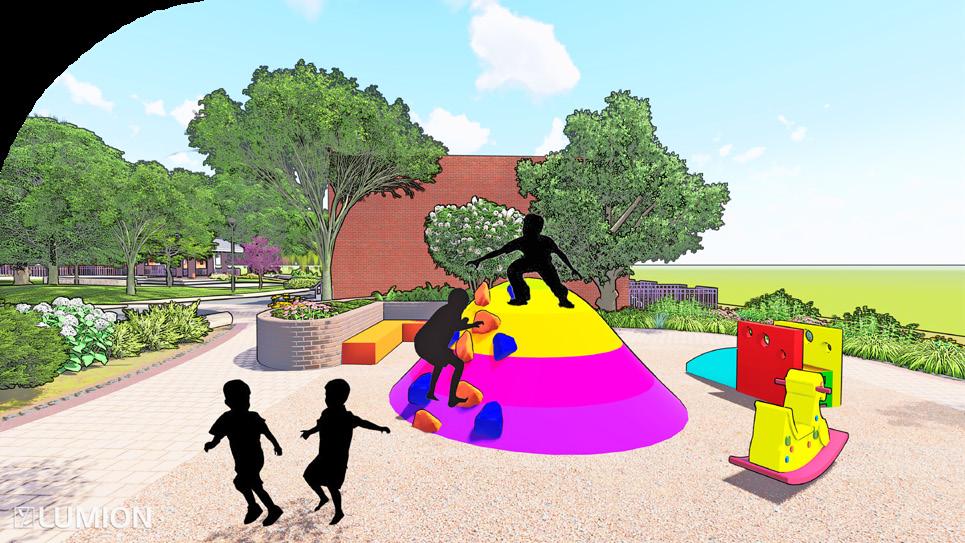
toddler play space 11
Project 2: wilmer’s park
“walking with wilmer: gallery and artifact trail”
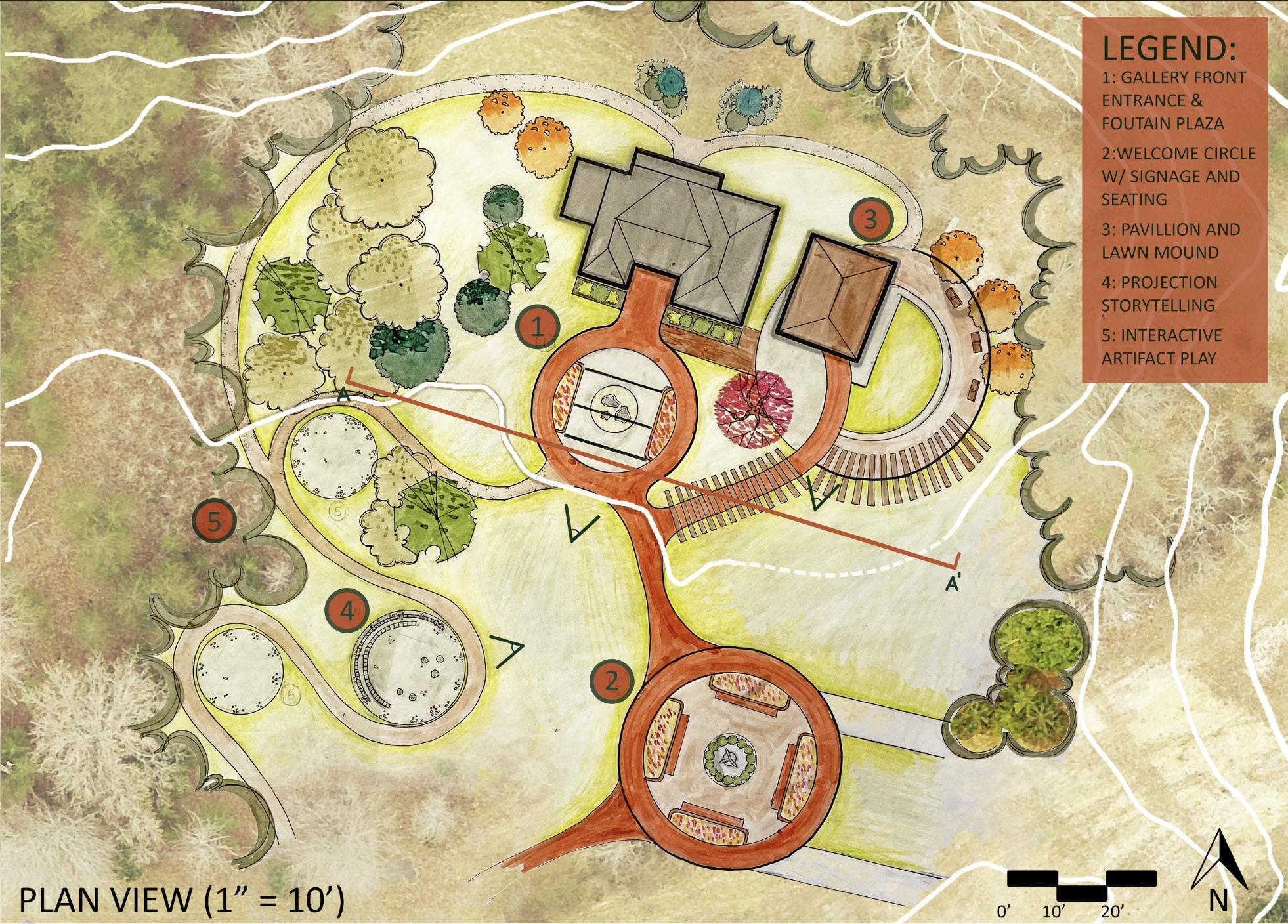
12
Wilmer’s Park is an 80 acre parcel located in southern Prince George’s County (Brandywine, MD). Origincally founded in the early 1950s as a safe recreational space for African American families during segregation, the park is now in disarray. When it was operational, it was a musical venue, had several structures including a restauant and dance hall, and had sports fields. We focused on the ~11 acre space to the southwest. skills developed:
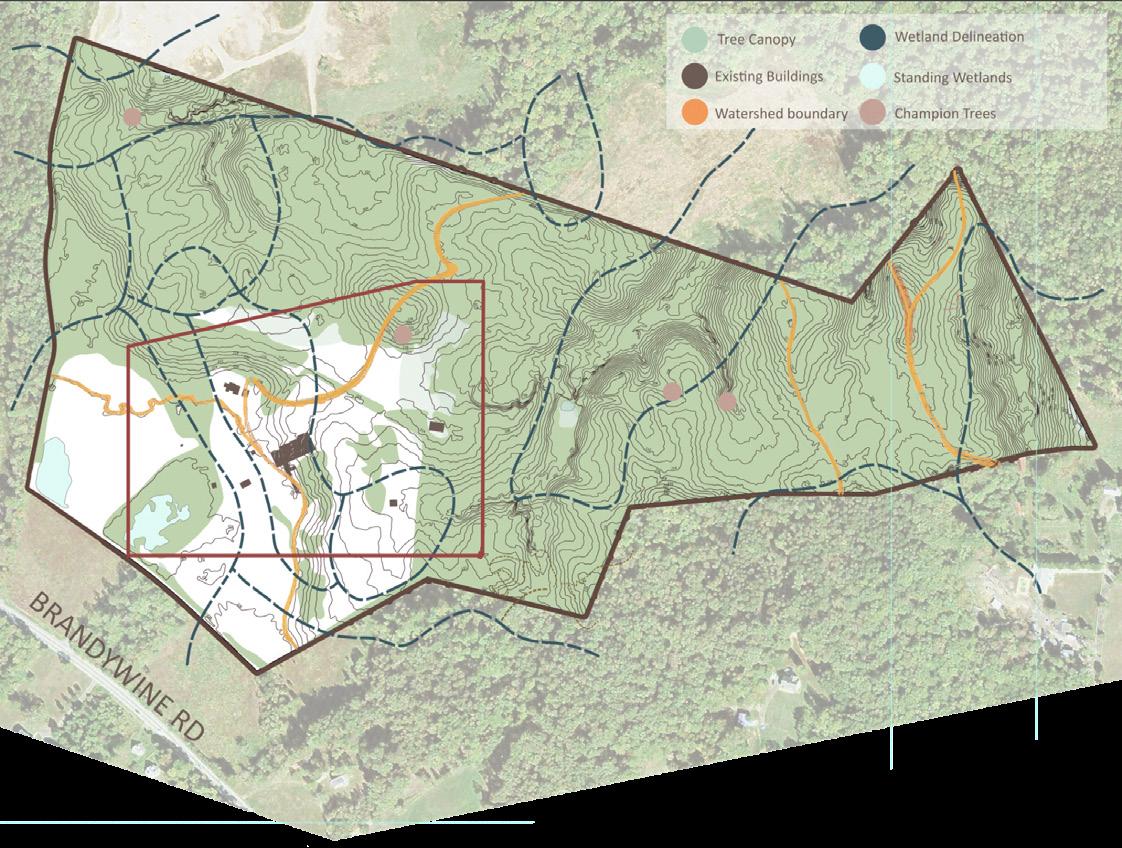
context
13
Technical: - stormwater / ESD calculations - watershed delineation - forest stand delineation, NRI’s - landscape grading Design Process: - site inventory and analysis - masterplanning - historically sensitive design - community events, interviews - cultural considerations Software: - Sketchup - Adobe Photoshop
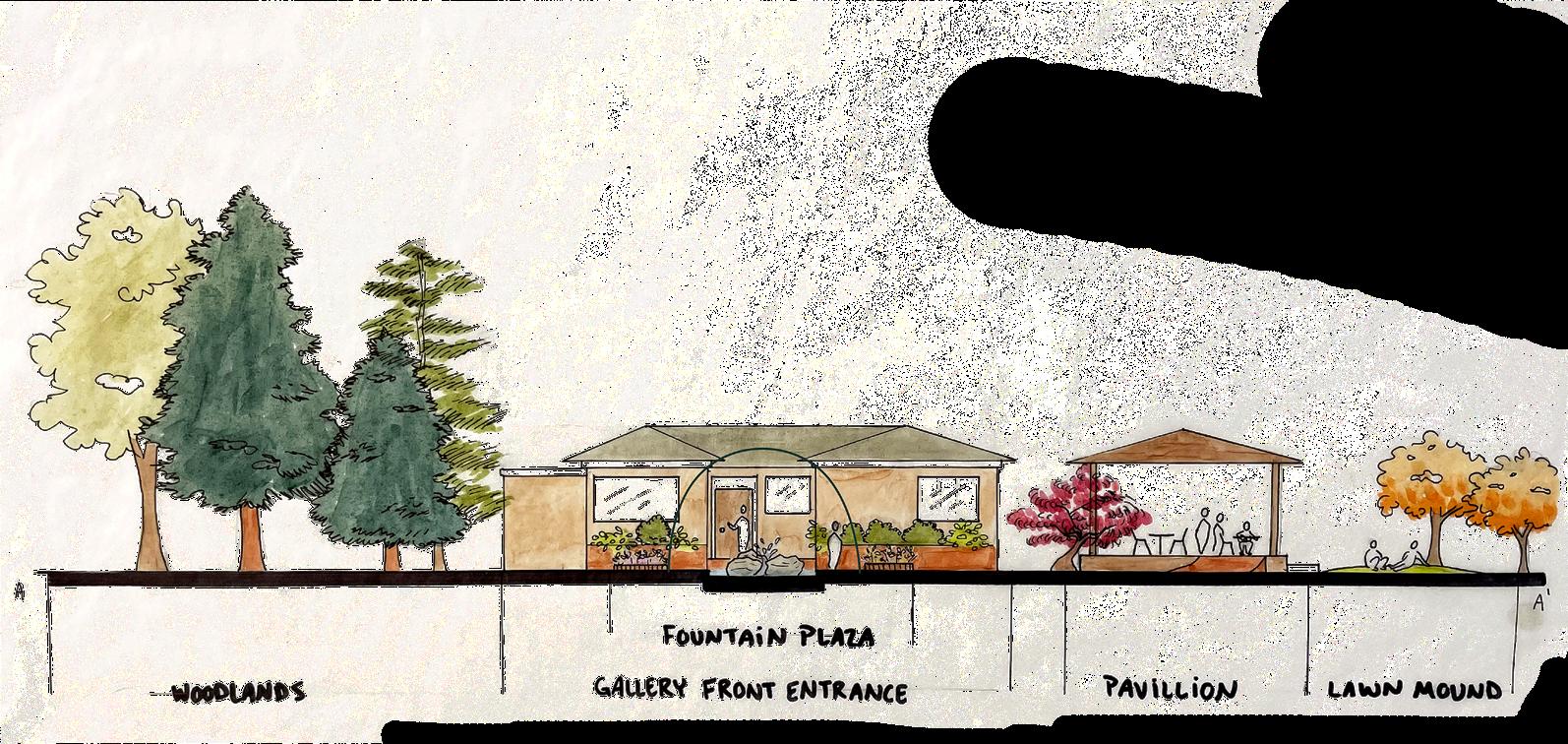
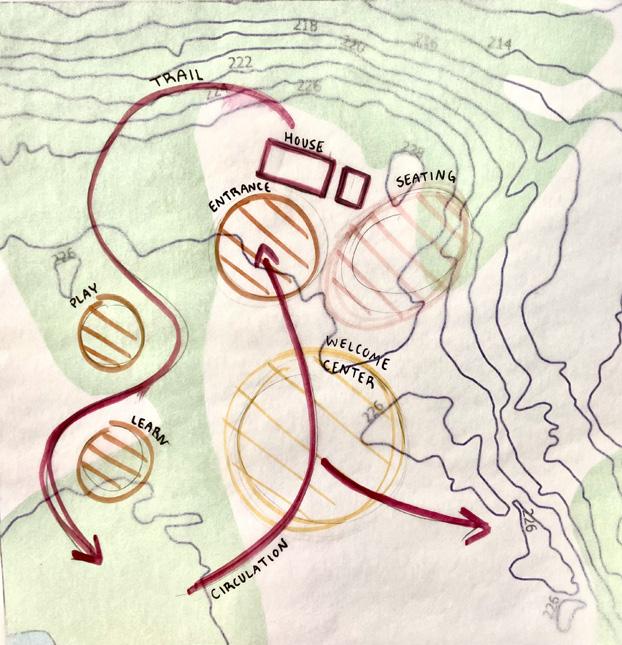
functional diagram
14
section
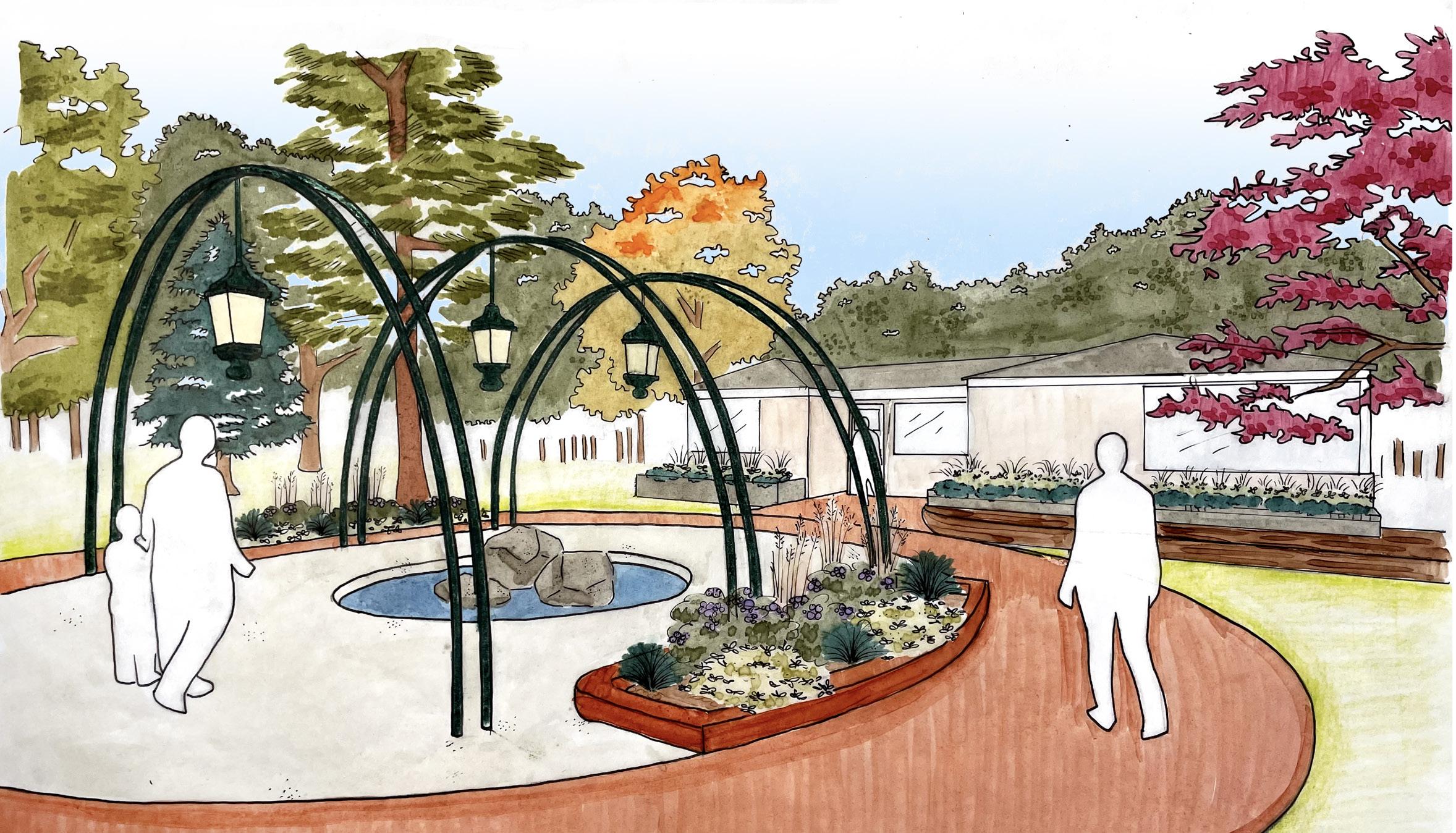
gallery
15
entrance
pavillion and lawn mound
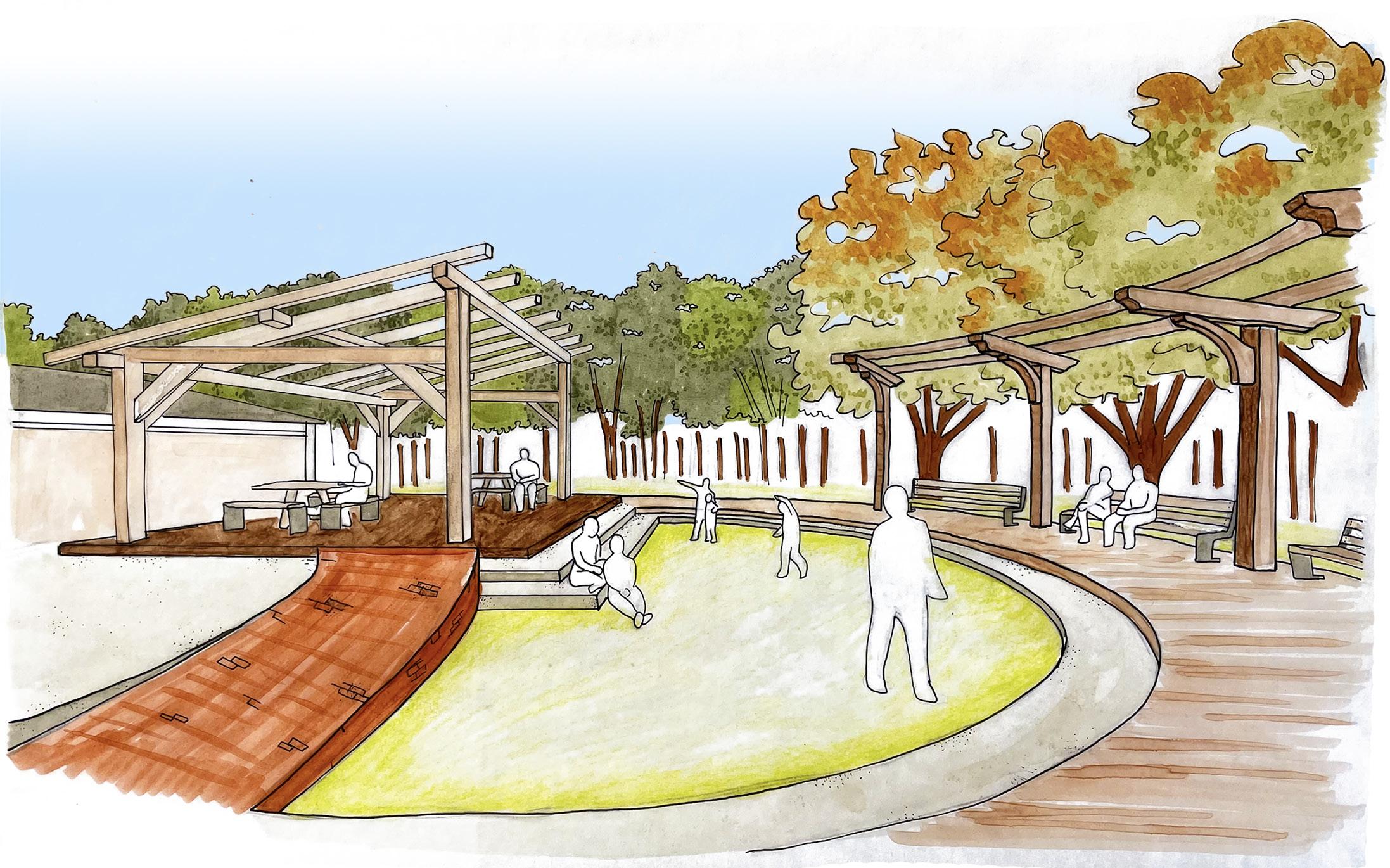
16
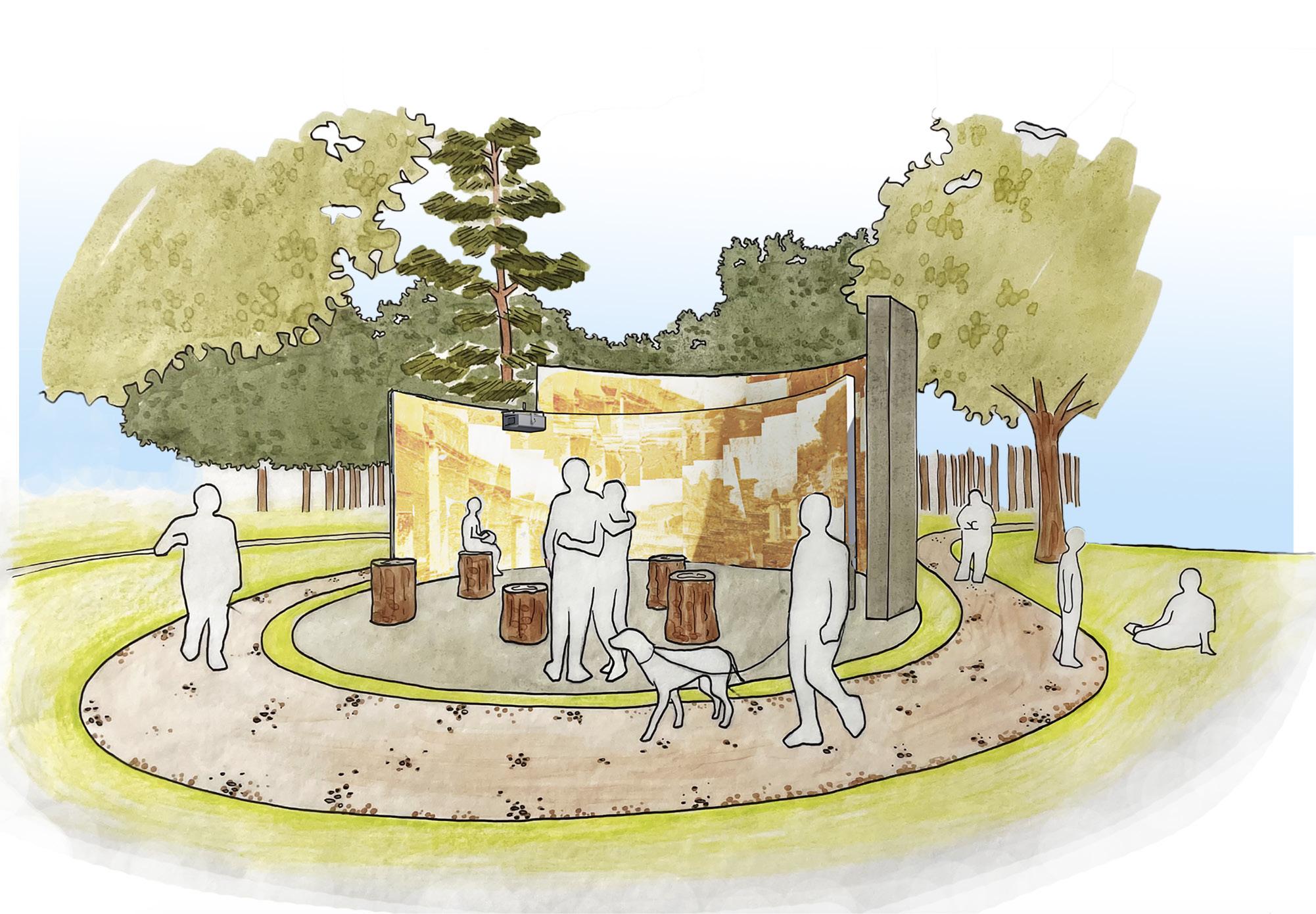
projection
17
storytelling


























