DESTINATION:UKRAINE

PITCH DECK OUTLINE:



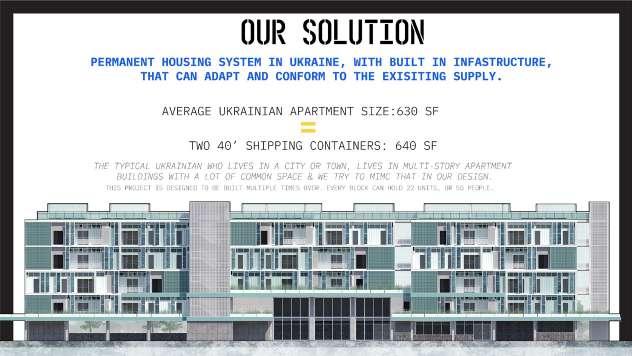





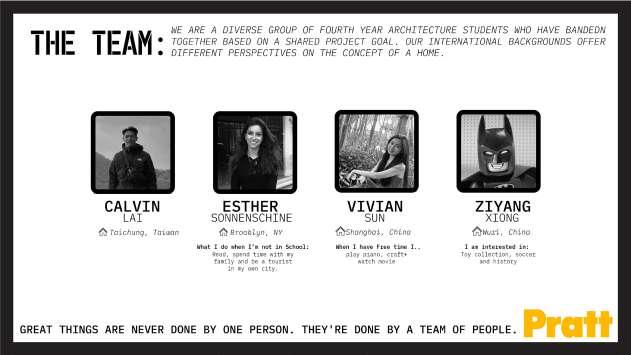


The number of Ukrainians returning home continues to exceed the number of people leaving. There are many people who chose not to leave the country when the war started.Whatever the reason, there are many Ukrainians who are now left without a home, yet yearn to return. Even though Ukrainians are currently welcome in almost every country in Europe, that is not where they want to be. Our mission in designing this project is to help and guide Ukrainians as they return home, while providing a temporary base as they rebuild their lives.

Many existing solutions to the ongoing crisis, such as Homes for Ukraine in the UK, or Uniting for Ukraine in the US, have no solution as to how best to help the Ukrainians return home. Furthermore, previous examples of refugee camps fail to provide a transitional solution to the refugees.

The numbers of displaced people, and the sheer amount of buildings and homes that have been destroyed are unimaginable. How and where can these people go to reach the place that they call home?

Our team has been working hard to figure out how to solve this problem. We created transient and transformable housing that can be relocated as the war progresses. We did this by transforming a shipping container into housing, while keeping the shipping detail intact to allow for inland transport. We are doing this to create a system of migration, aiding Ukrainians in the process of returning home.

In this project, shipping containers are transformed into emergency housing in two phases. In the first phase, a temporary EMERGENCY housing community is laid out in Poland, near the Ukrainian border, in a city called Medyka. It is a suburban town, with a small population, but many available resources that make it easy to plug into the existing infrastructure for water and power. It is also within close proximity to industrial train stations that will ship the containers to the site.

TEMPORARY EMERGENCY HOUSING DESIGN
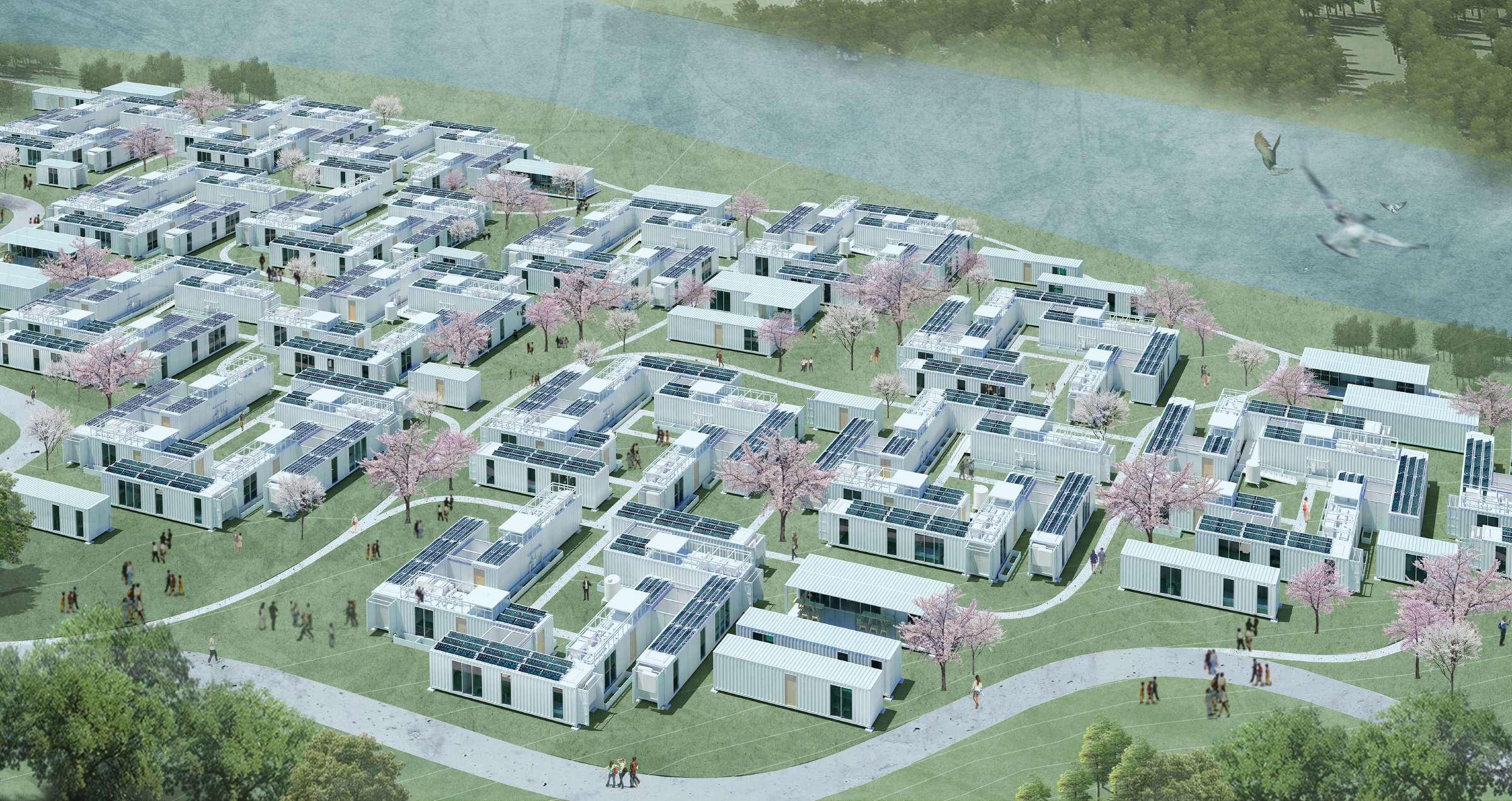
CLUSTER PLAN
Each unit is made of 2 containers, wet and dry. The wet container is connected to the public water supply, and has the kitchen and bathroom within. The dry container houses the sleeping and eating areas. They connect with a rectangular connector piece, which adds more space to the interior.

CLUSTER ROOF PLAN
The temporary design is based on the idea of efficiency and ease of setup, while still ensuring that the inhabitants have everything that they might need. All of the utilities are placed on the roof, to hide them in plain sight, and to allow for protection in the case of a flood.

CLUSTER PLAN AXON
4 units, or 8 containers are then clustered together to form a block. Each block can house up to 24 people. The units are laid out orthogonally around an open courtyard, to promote social interaction and unity during a rough time.
The containers are placed on a grassy field, and a paved path connects every unit. Planters are placed around every unit to give it a sense of permanence.

Simple moveable walls on a horizontal track system allow for customization of the unit layout. This allows for a uniform fabrication process, meaning that every wet container, and every dry container are produced the exact same way, regardless of how many people will inhabit it.



DETAILED SHORT SECTION (without the utilities)
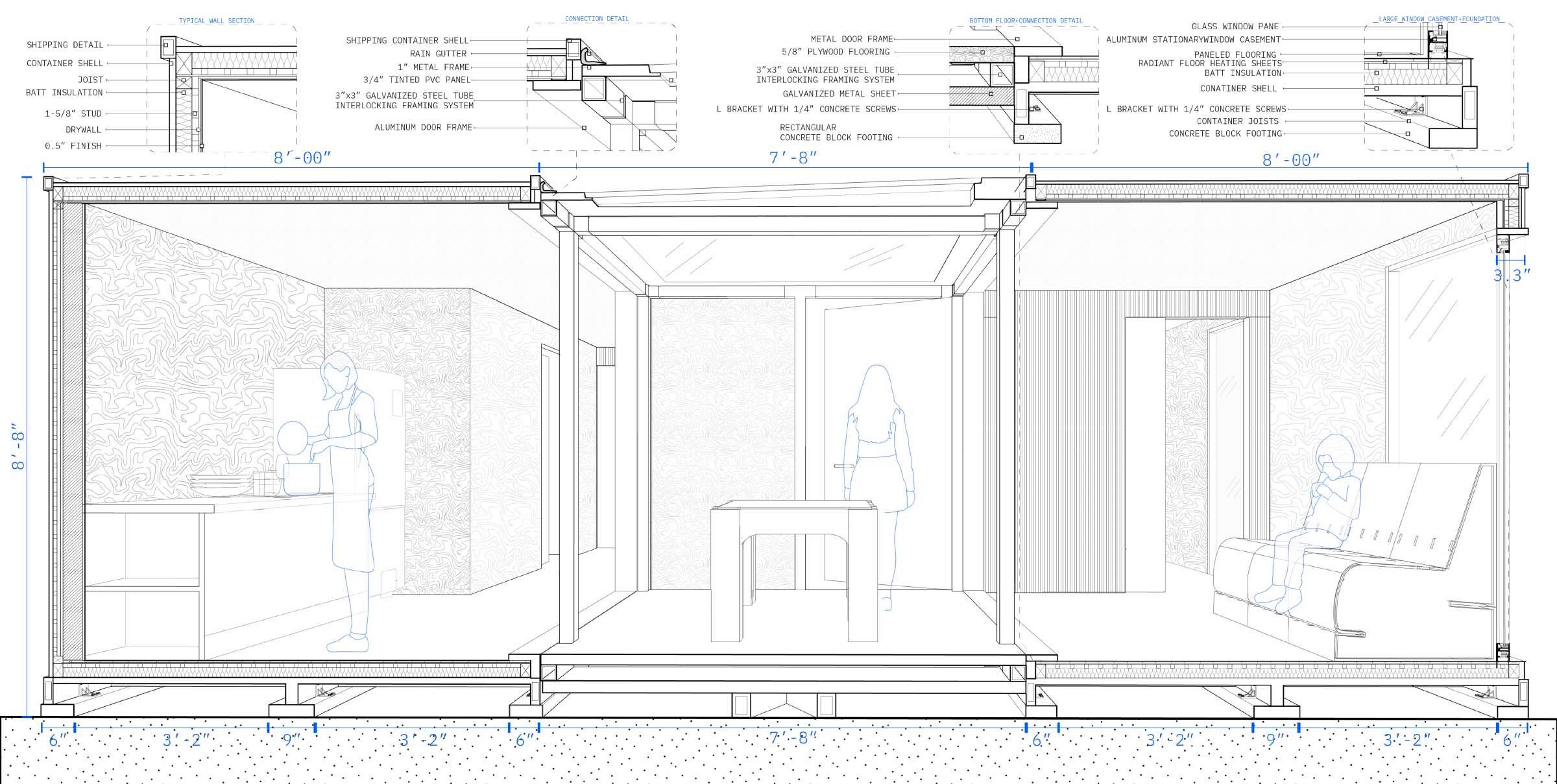
INTERIOR UNIT RENDERS
These images show how a family would inhabit the space and the flexible nature of the interior to transform to their needs.


In this project, We have defined the technology in this project as anything that assists in meeting the needs of the inhabitants of the emergency housing, while simultaneously anticipating the wants of the people who will live in the apartments in Ukraine.

This technology includes having heating and cooling units in every container, plumbing that can be reconnected to a larger system, electric wiring that can be plugged into an existing infrastructure, pre installed lighting fixtures, and durable wall finishes. Although it is not typical to have heating and cooling in an emergency housing design, it is included in preparation of the units moving to a long term location.

There is a dichotomy between what people need in a temporary emergency housing setting, and what they want in a permanent multi-level apartment building. This design aims to pack in as much technology into the shipping container, to make it worthwhile to ship many units over international borders, instead of building an entirely new, low cost building in Ukraine.

RENDERED PLAN
The overall layout aims to give the feeling of a village instead of a camp. The individual clusters are organized orthogonally, to minimize the footprint, while the larger layout is organic , with curved paths, as if the village happened naturally.

Extra program spaces are dispersed throughout the village that are designed to fit the cultural and physical needs of the people living in the camp.These communal programs include:
A laundry room, a communal kitchen and gathering space, classrooms for young children, and infirmary in case of emergency and an office.

EXTERIOR UNIT RENDERS

The images show the social interaction that will take place through these communal spaces. A sense of community is imperitive in troubled times like these. Additionally, these renders show the age range that will live in the cillage, and the different levels of abilities that have the freedom to go wherever they want, since the project is mostly accesible.The Project is designed to withstand all seasons, from winter to summer.




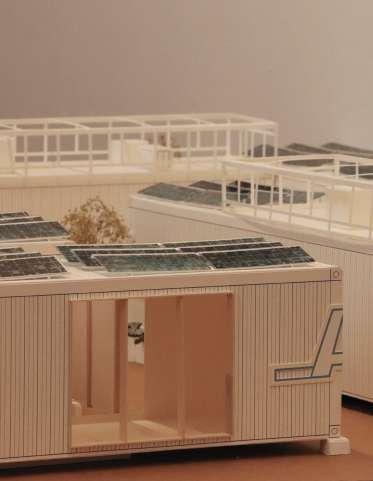




In the second stage, the containers are shipped to Ukraine, where a team of contactors will be awaiting their arrival, to transform from something temporary to permanent.
In the second stage, the containers are shipped to Ukraine, where they will get transformed into permanent housing. Since this is designed to be long term housing, only 2-4 people live in 2 containers.The value of the permanent housing block is the speed, lightness and ease of construction.


CONSTRUCTION RENDER
The same container that is used in Poland, is then shipped to Ukraine and used as housing there. Both The emergency housing village in Poland and the apartment building in Ukraine are designed as placeholders, giving people a place to stay as they rebuild. The difference is the amount of time that they are used. Since the second phase will be used for a longer period of time, fewer people use each container.

he building design is a 4:1 design, meaning that the first floor is commercial, and the upper ones are residential.

The two containers that made up the temporary, are combined, without the connector between them. Since it is designed to be used for a longer period of time, more space is given per person, and therefore fewer people live in every apartment. The moveable walls that were installed allow for flexible space planning.

In the roof plan, you can see how we copied a typical Ukrainian park design with paths and food growing places.

Since most infrastructure in Ukraine was destroyed, the building has to create its own. The ground floor has a double height market and lobby space, that replaces the stores that were bombed. There is also a refrigerated food storage area, and a parking lot.

All the technology that is integrated into the container is shipped to Ukraine and used in the permanent design. The only new material that is used is the girder and columns. The roof is taken off of the shipping container, to give more height in the permanent apartment. The shipping container is integral to the structure of this building. The Shipping container becomes the beam. The container is inserted and supported by the girder.All of the non structural walls are made of CCC, or calcium carbonate concrete, that uses the rubble that will have to be removed from the site. The containers are then slid into the structure as it is being built.

Shipping the existing containers allows for accelerated deployment in Ukraine. This is a precarious time, and the trajectory of the war is constantly changing. This project’s goal is to be prepared for the best scenario, of a quick and safe return to Ukraine, while still understanding that it is an active war zone and people may be stuck outside their country for an extended period of time. Whatever the outcome may be, our hope is that both stages promote a comfortable and enjoyable stay, for whatever length of time that they may be used.










THANK YOU

