




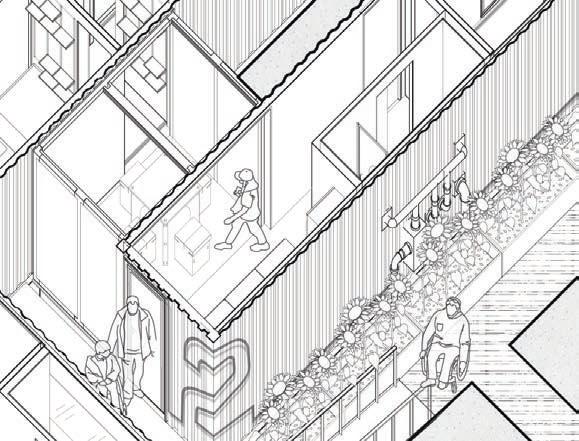







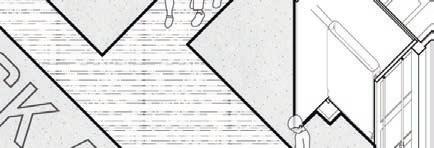

CONTENTS 4 RESUME 6 [IN]FORMATION 12 THE HARLEM REVOLUTION 20 LOOKING UP

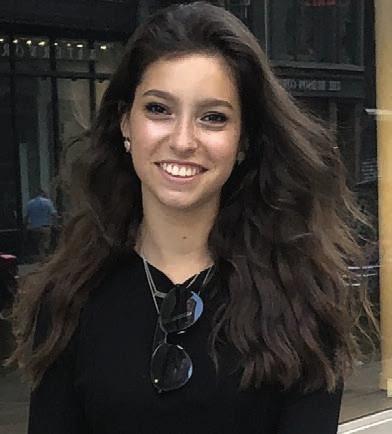














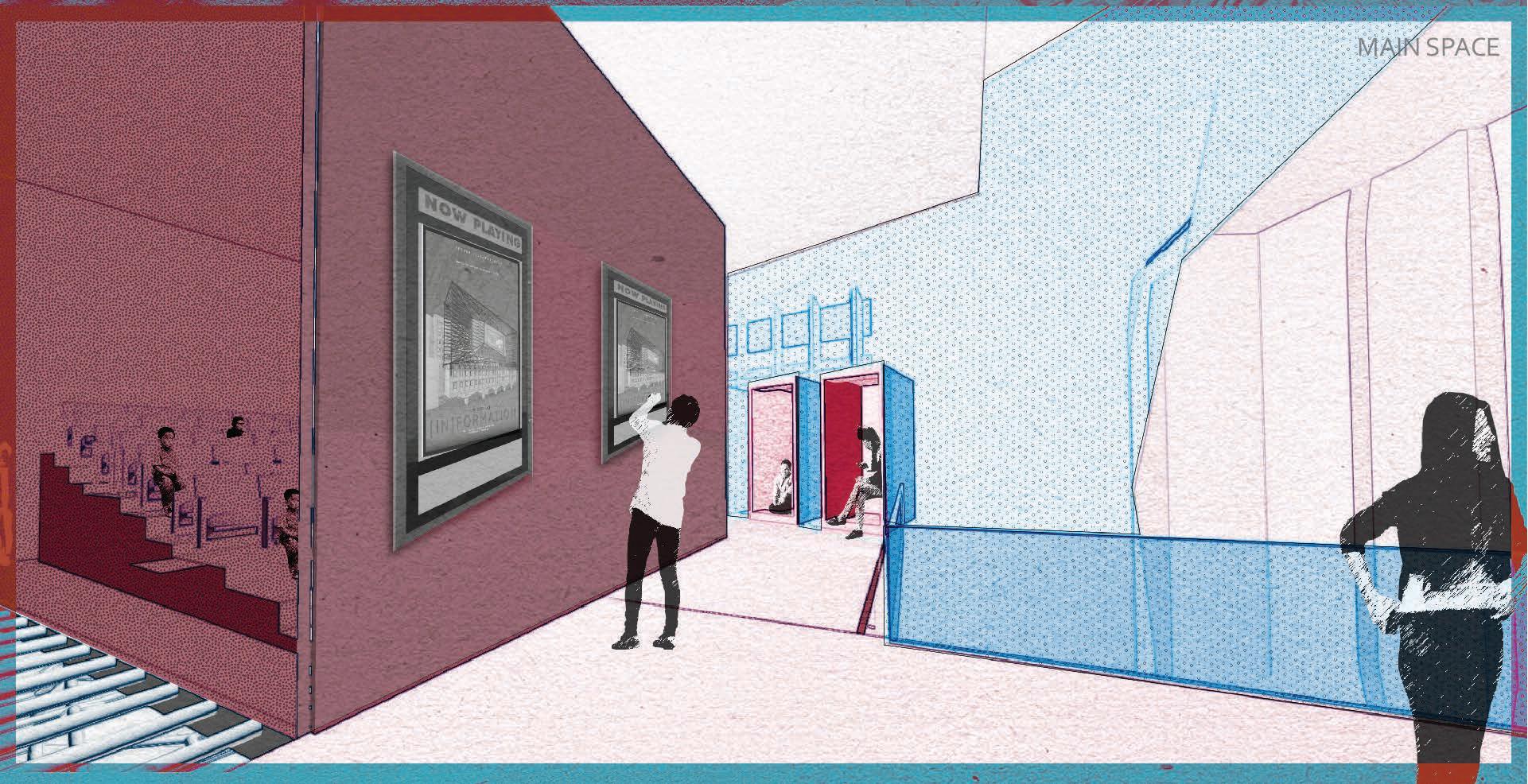
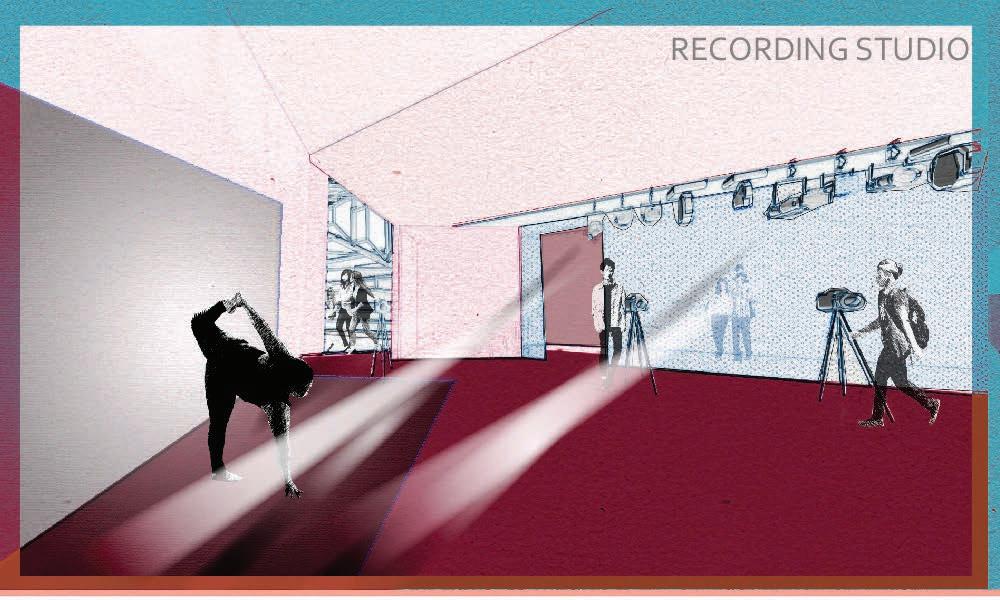






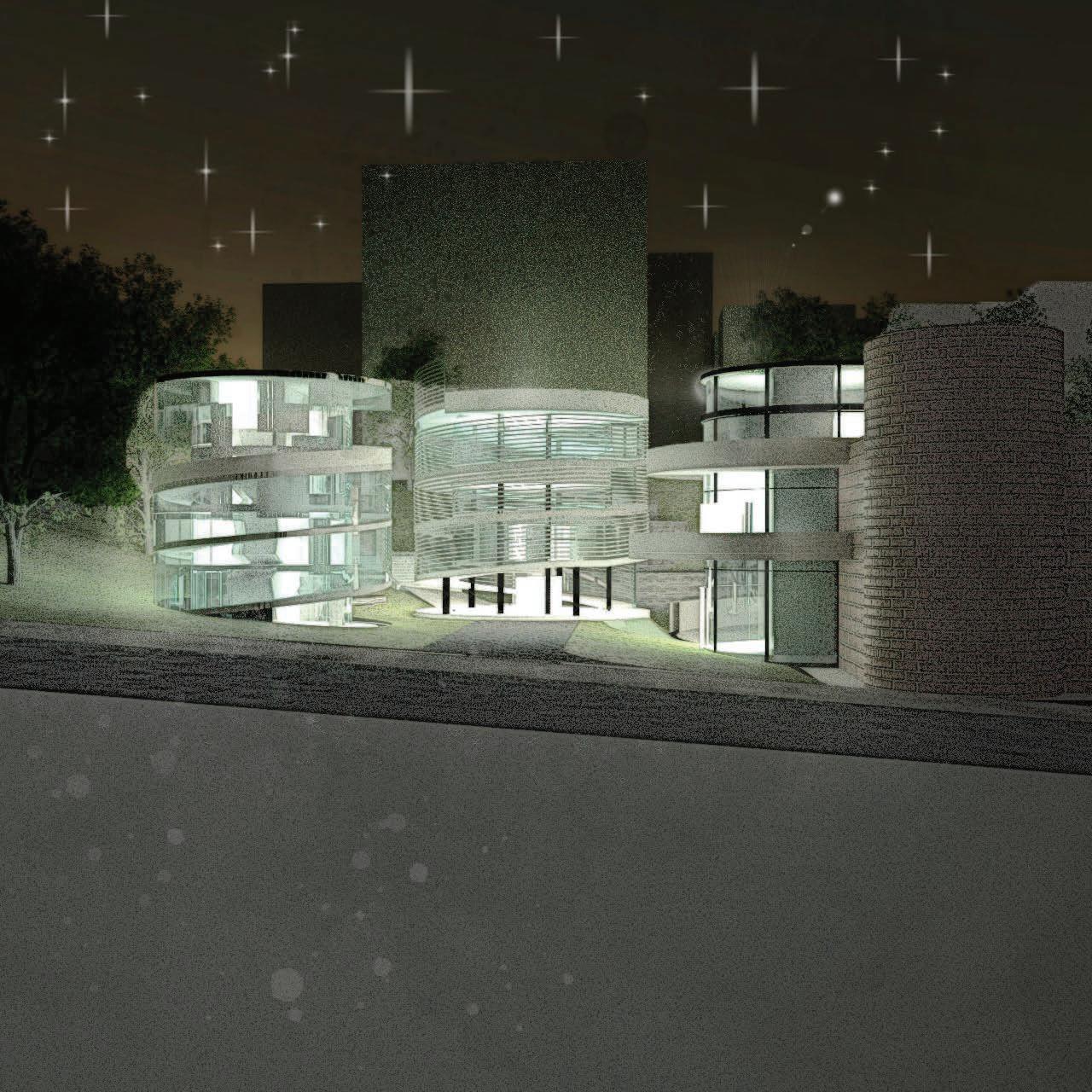

East-West Section



PROJECT: HARLEM REVOLUTION
Sloped ramp leads to irregular floor slab cuts; Each tower interacts with the site in a di erent way.






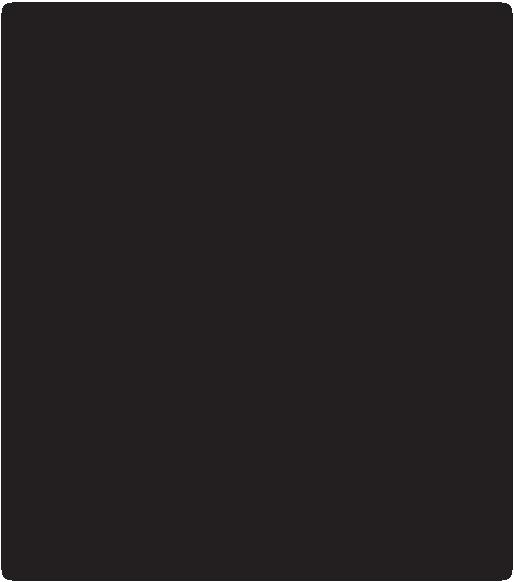
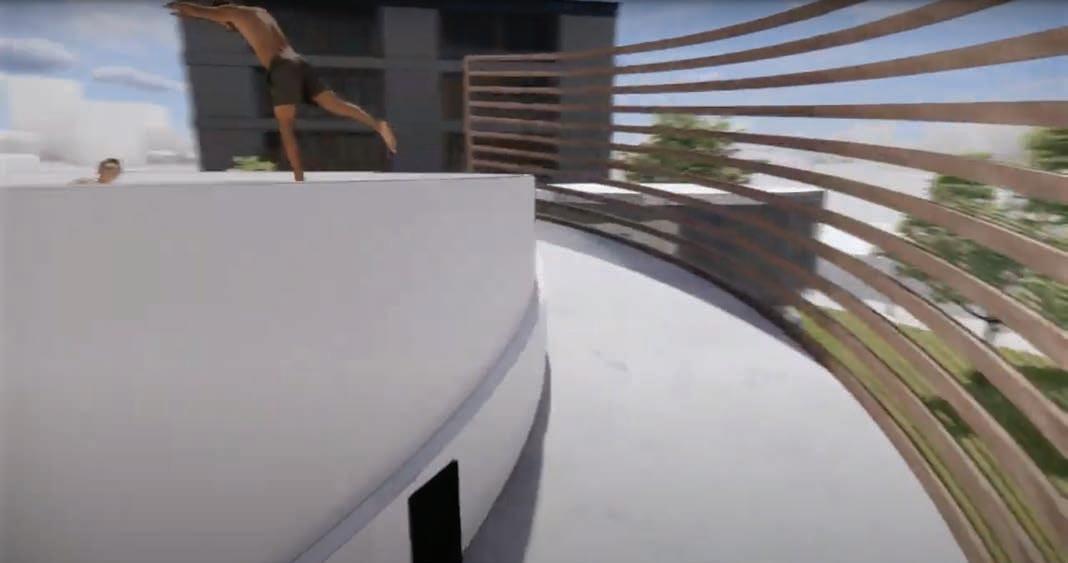





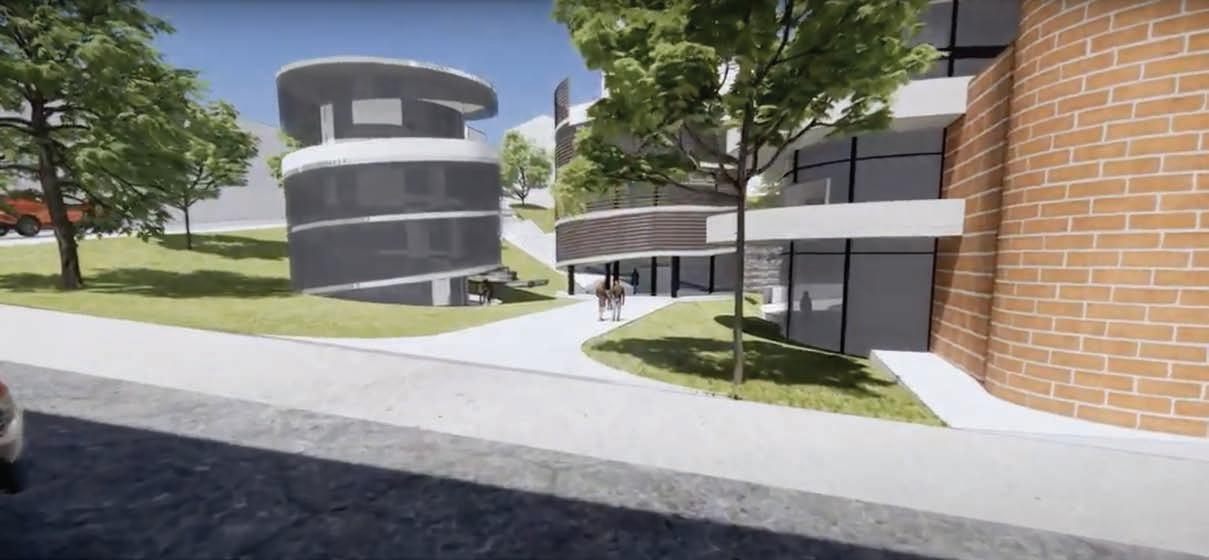


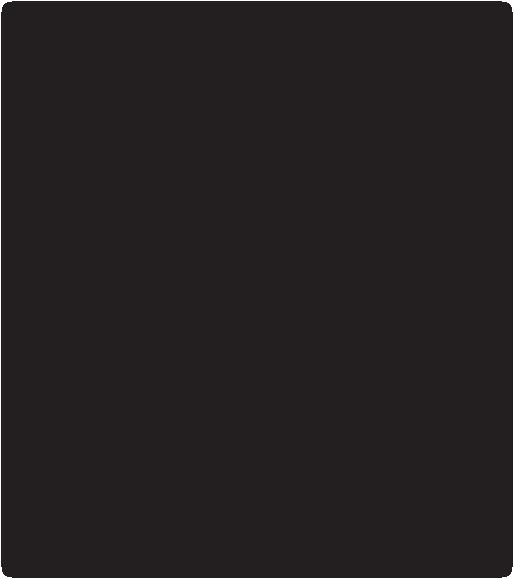


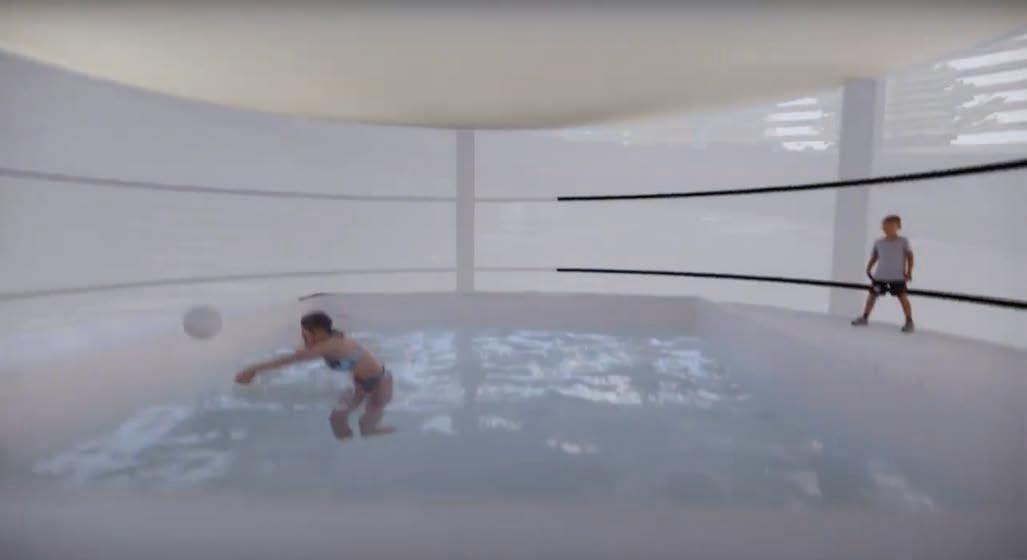

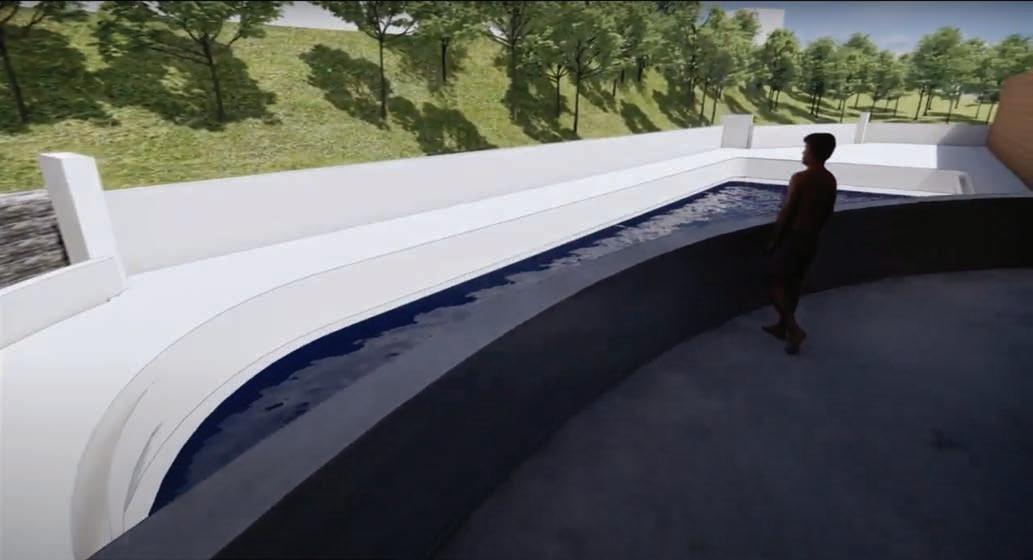









FALL 2020
Above: A series of perspective views, reminiscent of photos one would take on their smartphone as they travel through the space





PROJECT: HARLEM REVOLUTION
Plan
Upper Floor Plan
Site
Axonometric Rendering Sketch
Instance of the intersection of the existing building and proposed project
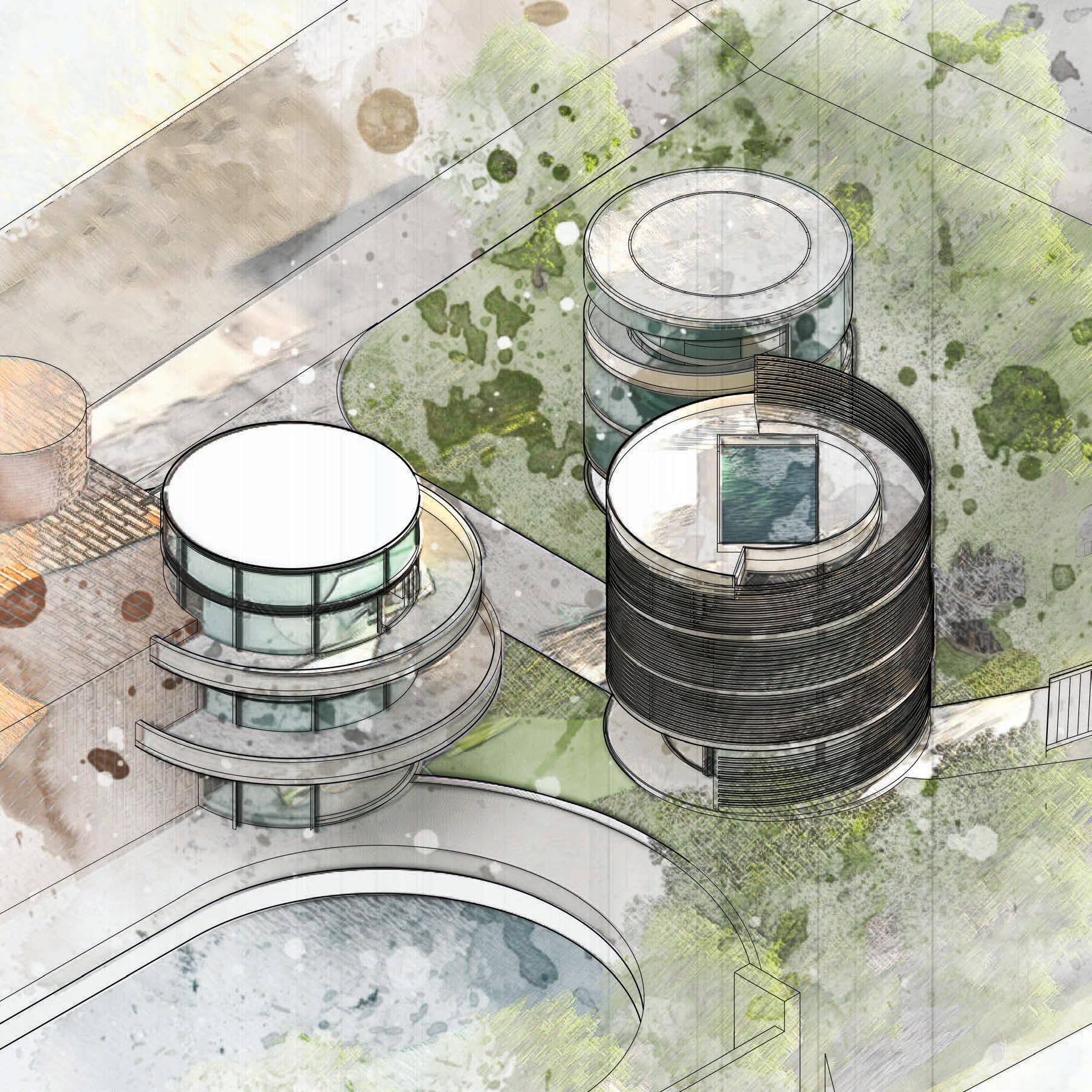
HONORS
Selected for Pratt Undergraduate Archives Fall 2020
Selected as Pratt SoA Cross Core Review Representative Fall 2020
FALL 2020
LOOKING UP Rosario Community Center
The overall design of the project was inspired by the location of its site . There were three goals: The first, was to frame the view of the pier and river from the site. The second was to decontextualize the project from the site, by picking what people see when they are inside. Another goal was to incorporate a living roof, and large farming spaces to the project.

The planting program that covers all the roof space is supported by an award winning program currently implemented in Rosario, called the Rosario Urban Agriculture program. This program's goal is to bring produce closer to the consumer, with local farms and local markets. There are currently no farms or markets within close proximity of the site, and this would be a good location at the end of the neighborhood.
Its location on the site, and the adjacent openings create an inclusive and inviting community gathering space. The program is divided into 3 parts. The visitors are greeted by a large open air market that is adjacent to the longer edge of the building which hosts a cafe that leads into a exhibition space, dedicated to the history of the De la Sexta neighborhood. The further side of the building is set back, and houses the education wing. The program then leads up to the library, which serves as an enlightenment space for the entire community.
PROFESSOR: GONZALO CARBAJO + GUILLERMO BANCHINI
Above: Entrance
view of
project framing the Parana river and Banquito de San Andrés
Site Plan +Section


Showing impact on urban environment, relationship to the surrounding grid and cli slope.

FALL 2022
Plans





FALL 2022
Plans show implemetation of program in open diamond shape, growing terraces and entrances.





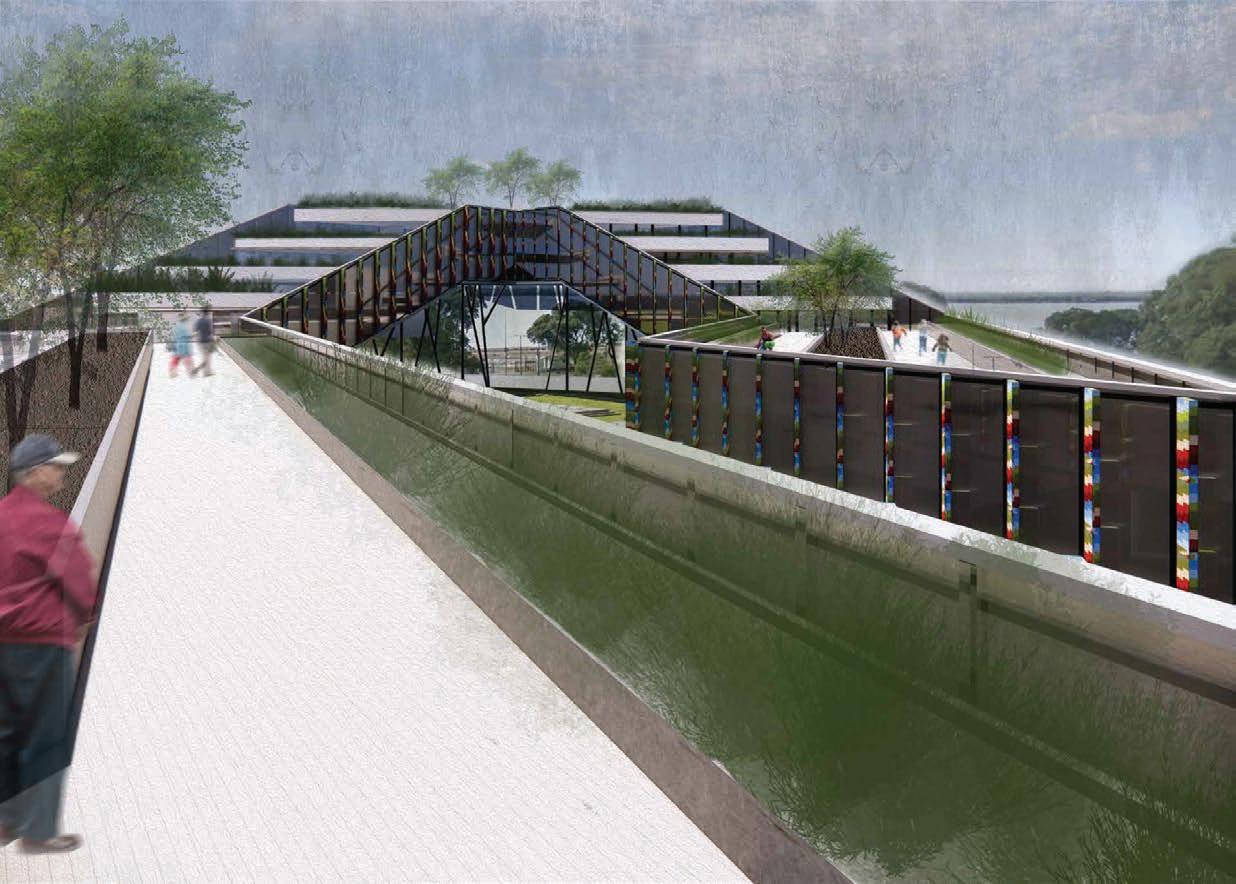
FALL 2022
Rendered views L-R: 1. from Av. Belgrano, 2. from large lower roof area 3. from ship deck docked in Puerto Rosario







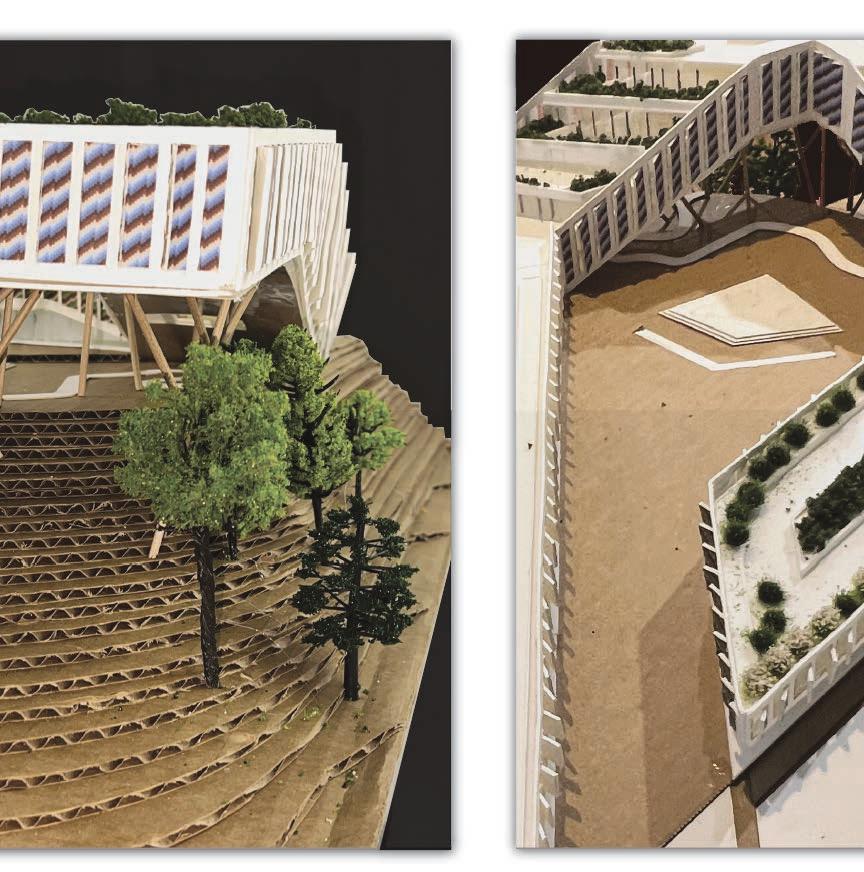
FACADE DESIGN




TRIPLE PANED GLASS
MULLION
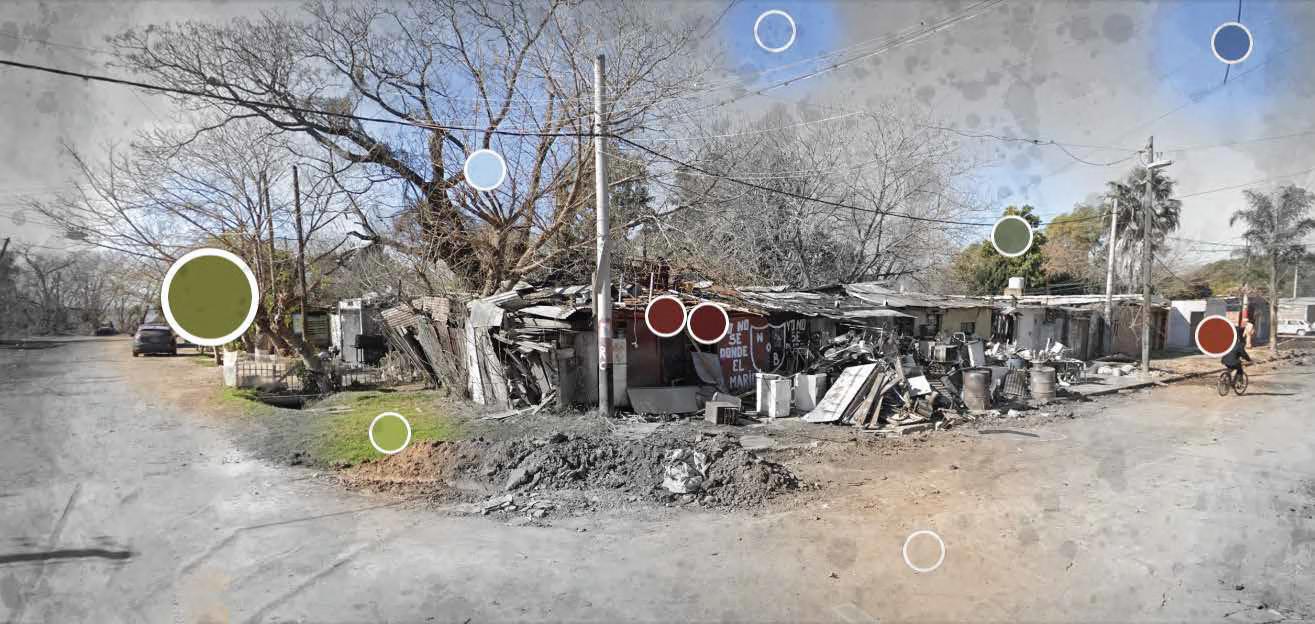
VERTICAL LOUVER
STEEL ROD
BRACE
 Colors taken directly from surrounding site- street art and landscape
Colors taken directly from surrounding site- street art and landscape
PROJECT: LOOKING UP
Facade as a sunshading system
N


PROJECT: LOOKING UP
Sections show interior program, structure and layered connection to the site.
Perspective Rendering
Instance of the covered steel forest and metallic facade peeling up from the site

HONORS
Chosen for Pratt SoA Advanced Studio Distinguished Review Fall 2022
FALL 2022














































































































 Colors taken directly from surrounding site- street art and landscape
Colors taken directly from surrounding site- street art and landscape


