Interior Environments





Interior Design is a vital element in shaping our understanding of the spaces we inhabit across our everyday lives. It is frequently the element of an architectural design that people notice first. Good interior design sets a mood, it provides a curated set of discoveries, it tells a story.

As an architectural and interior design practice, we love telling a good story. Frequently these stories tie into the mission of the our clients. Across all these projects, in close collaboration with our clients, we strive to unlock an underlying narrative, translate it into physical form, and elevate a project through a cohesive set of interlinked moments—balancing the details while still focused on the big picture.
Our interior design projects span across many different market types, including mixed-use development, multi-family residential, retail, workplace, and hospitality (hotel and restaurant)


Covington, Louisiana
HOSPITALITY: RESTAURANT


CLIENT
McMath Construction
DATE OF COMPLETION
2023
A spinoff of local New Orleans restaurant Shaya (itself a member of the BRG Hospitality group), TAVI is a celebration of Lebanese and Israeli food in downtown Covington. Occupying a downtown storefront thoroughly transformed from its former life as a barbershop, TAVI showcases an airy, Mediterranean design featuring custom banquet seating, white walls, woven wicker light fixtures overhead, and a 10-seat bar and wood-fired oven.
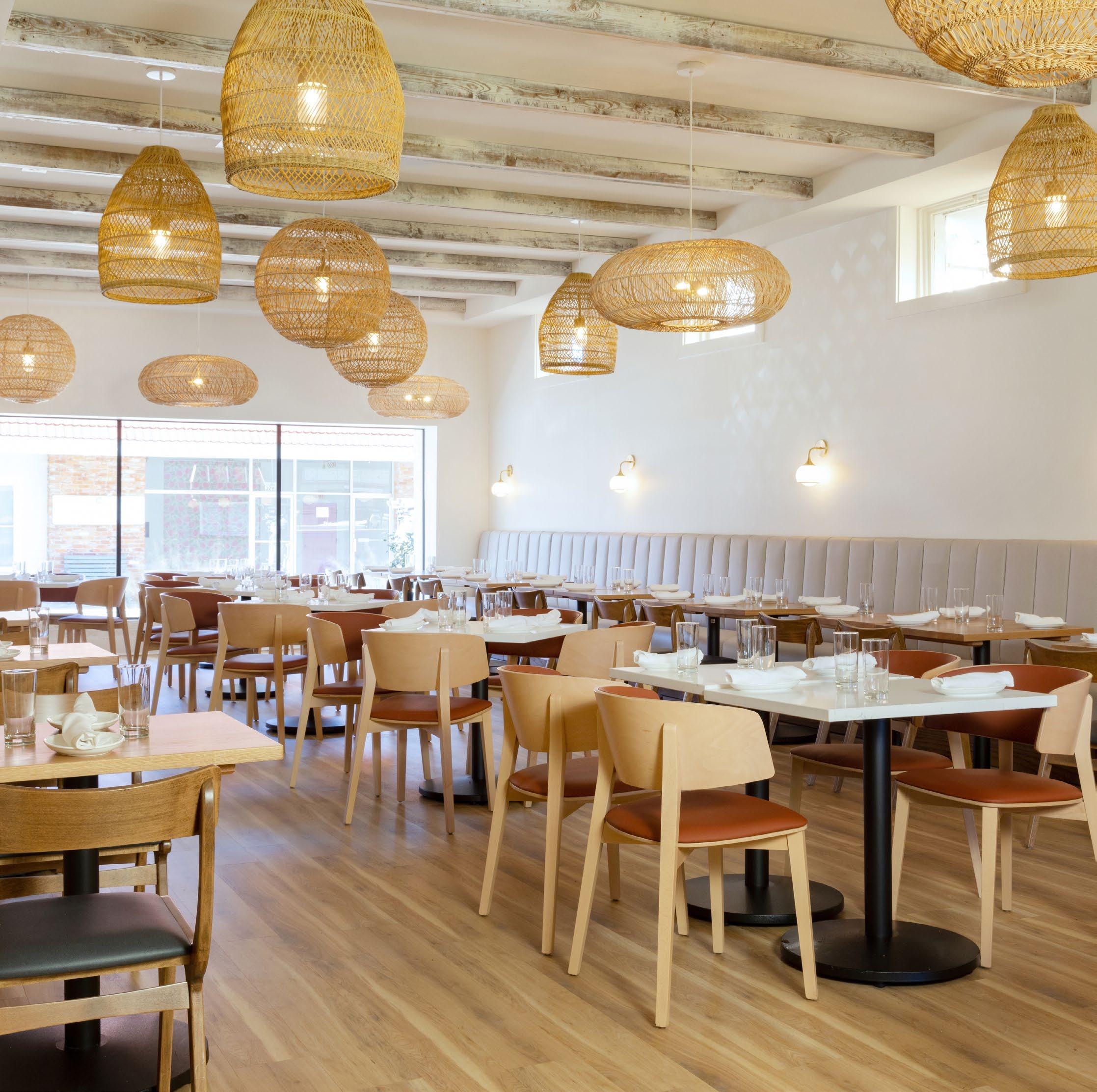


Pensacola, Florida
PERFORMANCE SPACE HOSPITALITY
CLIENT Pensacola Little Theatre
DATE OF COMPLETION
In Progress
SERVICES
Architecture, Interior Design

The Pensacola Little Theatre is a non-profit community theatre that has been providing diverse theatrical experiences in Northwest Florida since 1936. But this Center serves more than theatrical needs, and the idea of a renovation was realized as the solution for communicating those services to the community and potential visitors. The goals for this design and renovation were to revitalize and modernize the building from the inside out and to engage the community through a renewed sense of both storytelling and cultural education.



Part of the modernization efforts for the renovation, the addition of the rooftop terrace sought to celebrate the community aspect of reestablishing a center of culture in Pensacola. This addition includes new lounge and patio areas, as well as a small performance area for music and other entertainment, shows the importance that connection plays in this design.
Providing opportunity for community members and visitors to converse and enjoy the warmth of social connection allows the Center to be important to the community outside of just theatrical engagement. Physically, the rooftop terrace is both warm and open, with touches of natural elegance and “swankiness.”
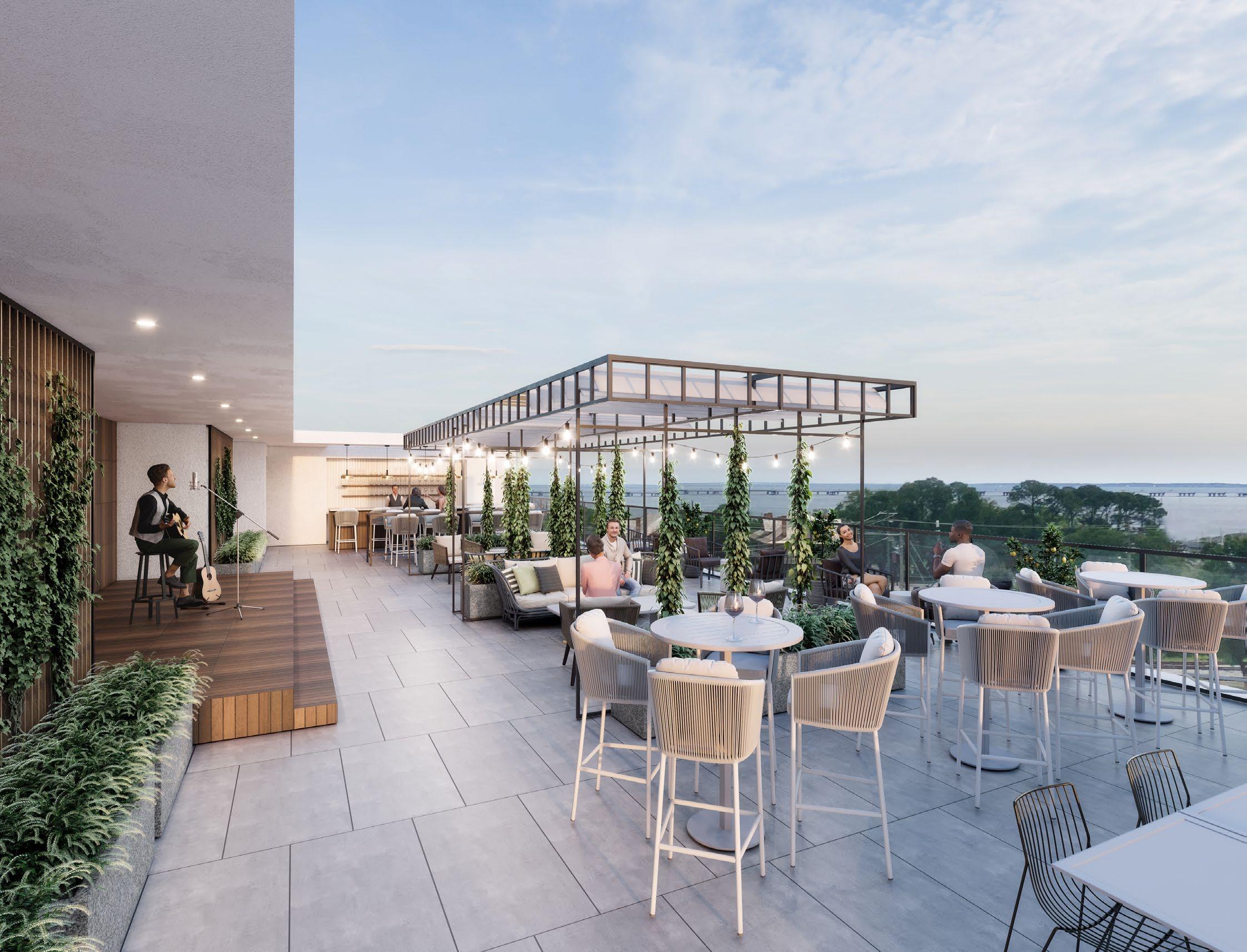
Charlottesville, Virginia
CLIENT CSH Development Inc.
PROJECT SIZE
215,000 SF
DATE OF COMPLETION
March 2022
PHOTOGRAPHY BY Alan Karchmer, Tom Daly
WORKPLACE
AWARDS
AIA Louisiana Design Honor Award, 2022
IIDA Delta Award of Excellence, 2022

The Center of Developing Entrepreneurs (CODE) is a mixed-use project in Downtown Charlottesville comprised of a new public plaza for the historic pedestrian mall and 215,000 sf of multi-use space, including a strategic combination of coworking, office space, shared amenities, and retail.


All interior elements, from furniture and textiles to fixtures and artwork were handpicked by the team in fostering a warm, welcoming space. Unifying elements of dark, warm wood, blackened steel, and stone tie together a variety of support spaces, from public and private booths and nooks to large open spaces.

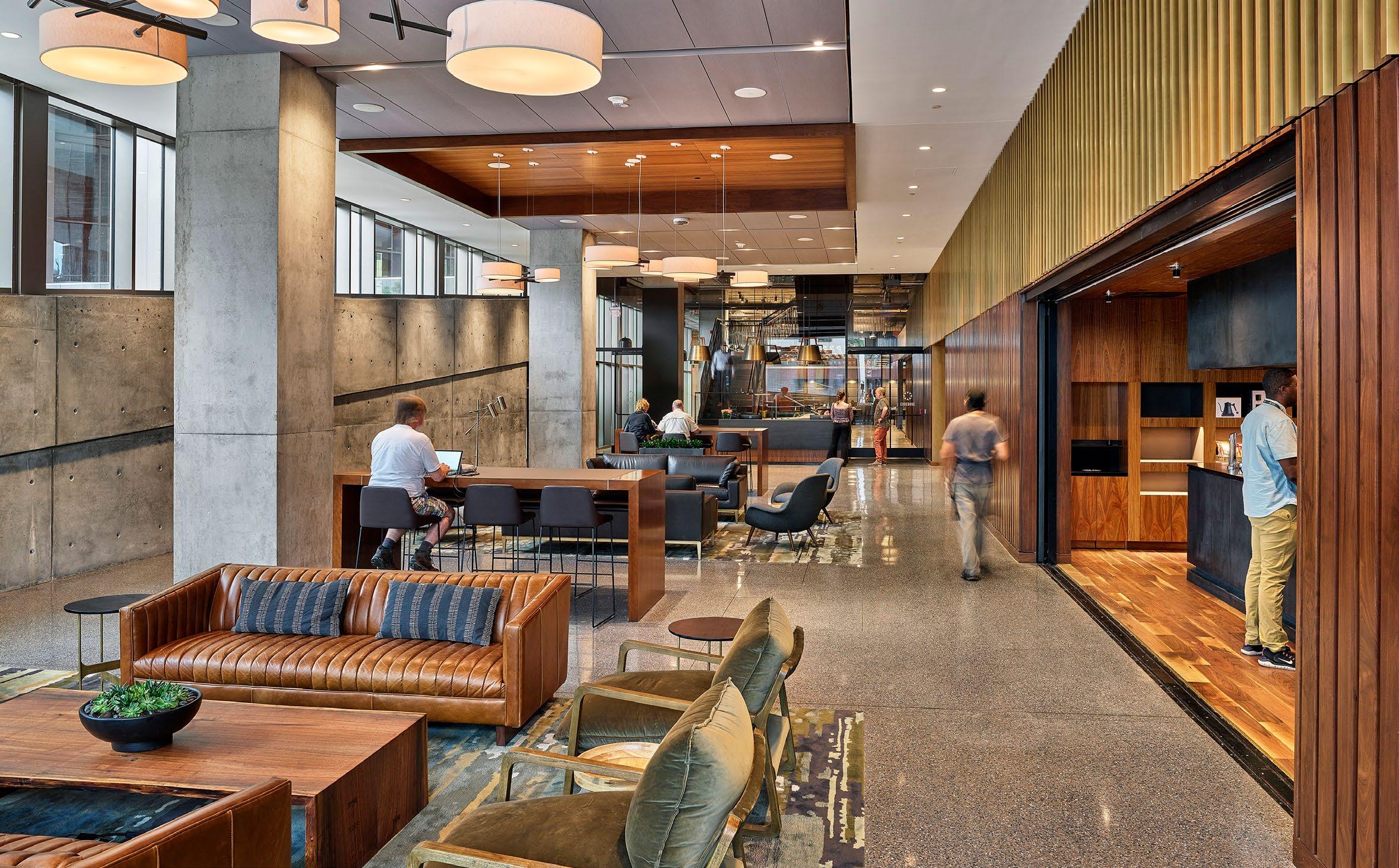


New Orleans, Louisiana
HOSPITALITY: HOTEL
CLIENT Children’s Hospital New Orleans and Ronald McDonald House Charities

PROJECT SIZE
8,200 SF

DATE OF COMPLETION
2023
PHOTOGRAPHY BY Michael Mantese
Ronald McDonald House Charities provides a home-away-from-home for families of seriously ill children and provides programs that give comfort, compassion and family-centered care to children and their families. The program includes 22 private family residences, along with new common spaces, including a spacious kitchen and dining room that will allow for volunteer and other community groups who give of their time in preparing meals and other activities.


The living room, playroom, and spacious backyard are specially designed to allow for community and fellowship among families. The building project also includes a large meeting room, library, and office space for staff.


New Orleans, Louisiana
WORKPLACE
CLIENT Archdiocese of New Orleans
PROJECT SIZE 27,000 SF

DATE OF COMPLETION
2023
PHOTOGRAPHY BY Michael Mantese
Following the recognition that their operation had grown in size and stature over the years, Second Harvest stakeholders set about renovating their workplace to be a physical manifestation of their very public mission in the community. Given their active role in the community, the design team took inspiration from the organization’s work itself, but also the colors and qualities of food—hues largely composed of green with pops of yellow and purple.
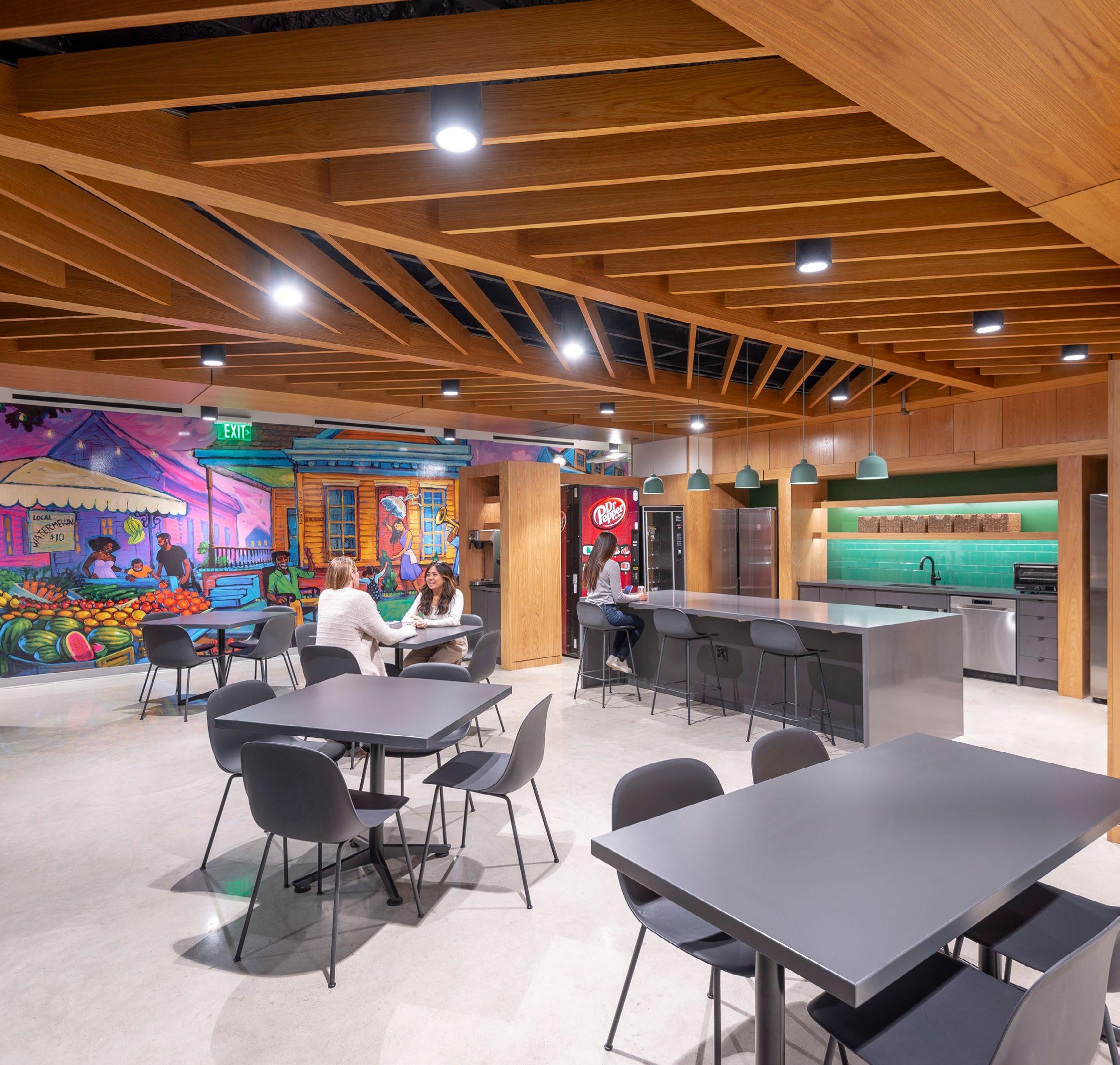

The second floor of the building, utilizing the double-height lounge of what was previously warehouse space, houses administrative and employee offices. The space represents one of the many “ship in a bottle” design constraints the challenges of building within an occupied warehouse. The design team chose to expose and celebrate the industrial backdrop, leaving structural systems open, but painting them green.

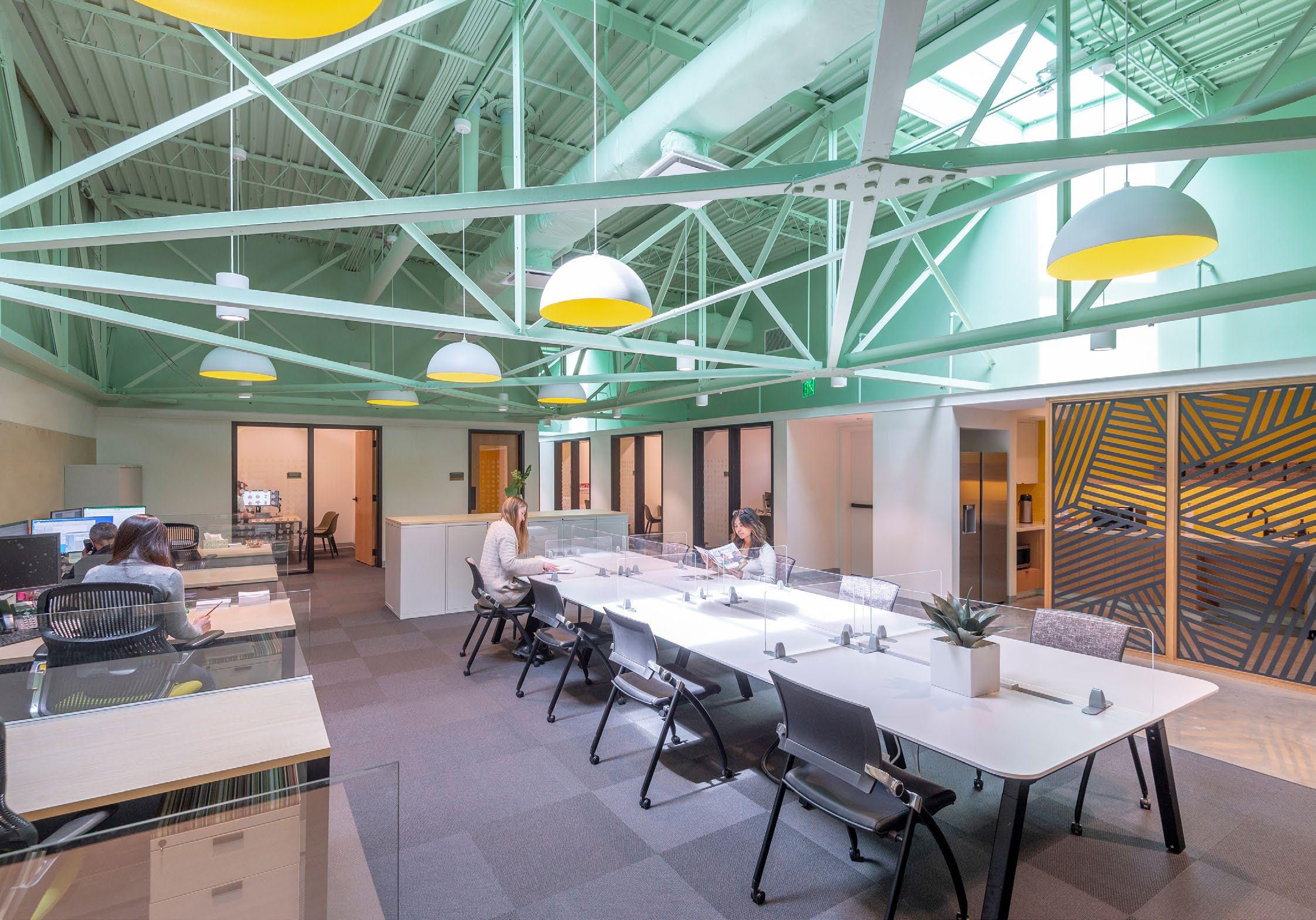
New Orleans, Louisiana
HOSPITALITY: RESTAURANT
CLIENT Tsunami Restaurants
PROJECT SIZE
7,417 SF
DATE OF COMPLETION
March 2017
PHOTOGRAPHY BY Sara Essex Bradley
AWARDS
AIA Gulf States, Honor Award, 2019
RD+D Awards | Best Full Service Restaurant, First Place
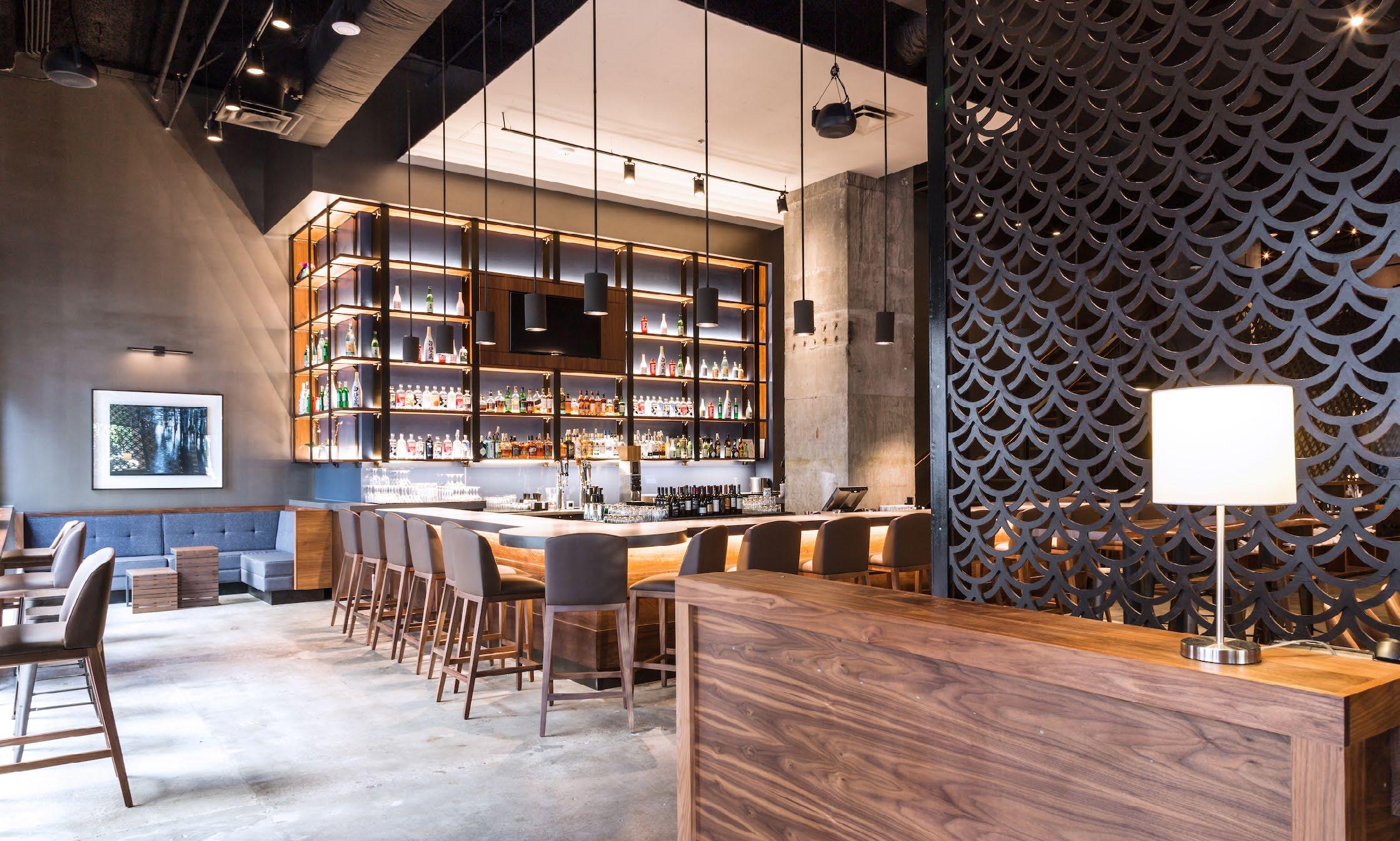
AIA Louisiana Honor Award, 2018
IIDA Delta Regional Chapter Award of Excellence, 2017
IIDA Delta Regional Chapter People’s Choice Award, 2017
Tsunami New Orleans is a $1.4 million renovation of a former conference center into a local sushi restaurant, serving as a lighted jewel within a prominent corner of downtown New Orleans.


MORE
Inspiration was taken from Japanese Wagara patterns to create screening elements and textured surfaces providing intimate spaces in the restaurant while maintaining visual connections between diner and sushi chef, restaurant patron and pedestrian.


“...an innovative use of natural light, materials and simplicity... and a transparency that facilitates the intimacy of the seating with a sense of connectedness to the entire restaurant.”
— AIA GULF STATES JURY COMMENT

New Orleans, Louisiana
RETAIL

CLIENT St. Angelo Investment Company
PROJECT SIZE
4,580 SF: 1st floor: 1,475 SF; 2nd floor: 3,105 SF
DATE OF COMPLETION
June 2015
PHOTOGRAPHY BY
Will Crocker
A renovation of a historic 19th century building into dining rooms, wine cellar, and coffee/gelato bar. This new restaurant for Sucre blends interior schemes honoring New Orleans hospitality service, architectural heritage of the French Quarter and the ambiance of a modern, Parisian patisserie and bistro in a setting unlike any other: an 1830s townhouse of roughly 4,580 square feet.


The $1.8 M project spans two floors, the ground level designed as a small French patisserie where guests can enjoy a small treat or cup of coffee in an intimate setting, and the second floor dedicated entirely to the restaurant service and fine dining. Each area is distinct in terms of planning, yet consolidated in a cohesive aesthetic scheme courtesy of herringbone flooring, dark metal finishes and the light/airy ambiance of the space overall.

New Orleans, Louisiana RETAIL
HOSPITALITY: RESTAURANT

CLIENT St. James Cheese Company
PROJECT SIZE 2,200 SF
DATE OF COMPLETION
December 2015
PHOTOGRAPHY BY Will Crocker
An interior renovation for St. James Cheese Company incorporates light industrial elements and natural materials to create a warm, casual dining experience. The historical landmark building was transformed to house this world-class purveyor known for bringing artisanal cheeses to New Orleans for more than a decade.


MORE TO THE STORY
The design for St. James hinged on creating a colorful, but muted, comfortable aesthetic to complement the unique cuisine. In addition to existing brick, which was white-washed, walls, floors and seats are softly lit and comprised of wood, stone and tile.

New Orleans, Louisiana
HOSPITALITY: HOTEL
CLIENT
Children’s Hospital New Orleans
PROJECT SIZE
7,800 SF: 13 units

DATE OF COMPLETION
July 2019
PHOTOGRAPHY BY Sara Essex Bradley

Part of a new campus expansion for Children’s Hospital, one that will ultimately serve to revitalize nine existing buildings on-site for adaptive reuse, the Hogs for the Cause Family Center is now a welcome sanctuary of healing for visiting families and patients to New Orleans’ Children’s Hospital.


Thirteen suites within provide space for overnight families, in addition to communal space to promote interaction between families and create a community of support within the house. Calming colors strive to provide a peaceful environment for families dealing with an otherwise heavy emotional burden. Whimsical patterns in the wall coverings and pillows, along with a second-floor play area filled with bright colors, toys, and books, simultaneously make children feel at home while providing room for communal activities. Coastal and lagoon murals, along with carefully curated landscape art, further heighten the appeal.

Baton Rouge, Louisiana
WORKPLACE HOSPITALITY: RESTAURANT

CLIENT
New Orleans Culinary and Hospitality Institute and Tulane University
PROJECT SIZE
85,341 SF
DATE OF COMPLETION
2019
PHOTOGRAPHY BY Sara Essex-Bradley
From 2014-2019, EskewDumezRipple worked with the New Orleans Culinary and Hospitality Institute (NOCHI) to establish a new culinary school in downtown New Orleans. Occupying a historic former Art School complex, the project revitalized a downtown corner with student activity focused around a street-side café and 3rd floor “pop-up” restaurant space.


The NOCHI project is the realization of lifelong dreams for its founders, a consortium of prominent New Orleans Restaurateurs. Recognizing a need for home-grown culinary talent, the NOCHI organization, in partnership with the Convention & Visitors Bureau and Tulane University took on this exciting adaptive re-use.

New Orleans, Louisiana
PERFORMANCE SPACE HOSPITALITY
CLIENT Civic Theatre LLC
PROJECT SIZE
20,595 SF
DATE OF COMPLETION
2013
AWARDS
2014 AIA Gulf States Honor Citation
2014 AIA Louisiana Honor Award
2014 AIA New Orleans Merit Award

2014 Louisiana Landmarks Society Award of Excellence in Historic Preservation
PHOTOGRAPHY BY
Tim Hursley, Michael Palumbo
Until recently, this 800-seat theatre venue in downtown New Orleans persisted as a shadow of its colorful days filled with stage performances, music, and vaudeville. Today it finds new life, reborn through a painstaking process of revitalization and restoration.
New program elements included multiple bar venues and lobby/waiting areas, along with larger, upgraded restrooms. These spaces are enclosed within a variety of glass surfaces – a mix of clear, frosted and mirrored glass fitted with an ornate, layered pattern inspired by the original plasterwork found throughout the building. The multivalent textural contrast of these new spaces establishes a romantic, ephemeral aesthetic that transitions the guest into the language of the historically restored performance space.


For the original Beaux Arts interior, we stabilized the current condition of the theatre and embraced the beauty found in the imperfect, the incomplete and the impermanent. Existing plaster was retained and repaired, and the entire original interior was provided a soft, matte whitewash to reveal the intricacy of the historic detailing.


New Orleans, Louisiana
WORKPLACE MIXED-USE DEVELOPMENT
CLIENT
Pythian Public Market

PROJECT SIZE
15,860 SF
DATE OF COMPLETION
December 2017
PHOTOGRAPHY BY Michael Mantese Randy Schmidt
The Pythian Market is an interior renovation of several existing lower level spaces inside the historic Pythian Building. The redevelopment of the Pythian honors the building’s past; the upper levels of the building include six stories of residential apartments, a third of which will be affordable indefinitely to help reflect the economic diversity of the city. The market is located amongst other businesses on the lower three levels. Not only will it offer a variety of kiosks for hungry patrons, it will also function as an incubator for local entrepreneurs.


MORE
This approximately 15,000 square foot space includes 28 stalls serving various types of food and drink. The eatery also has large shared seating areas with tables and chairs for dining, counter seating along windows and food stalls. Supporting the market is back of-house support spaces, including restrooms, a commercial kitchen, receiving and trash rooms and mechanical pumps. It also includes a bike shop on the first level with a white box upgrade for the restaurant space on the second floor.

New Orleans, Louisiana
WORKPLACE
CLIENT
Domain Companies
PROJECT SIZE
37,448 SF
DATE OF COMPLETION
September 2017
PHOTOGRAPHY BY Neil Alexander
AWARDS
AIA Louisiana Award of Merit, 2019
Good Design is Good Business Award, 2018
IIDA Delta Regional Award of Excellence, 2018

American Architecture Award, 2018
AIA New Orleans Honor Award, 2018
The Shop is a comprehensive co-working development at the Contemporary Arts Center (CAC). Targeting technology, arts, and cultural-based businesses, The Shop serves as a hub of entrepreneurship in New Orleans’ developing downtown innovation corridor.

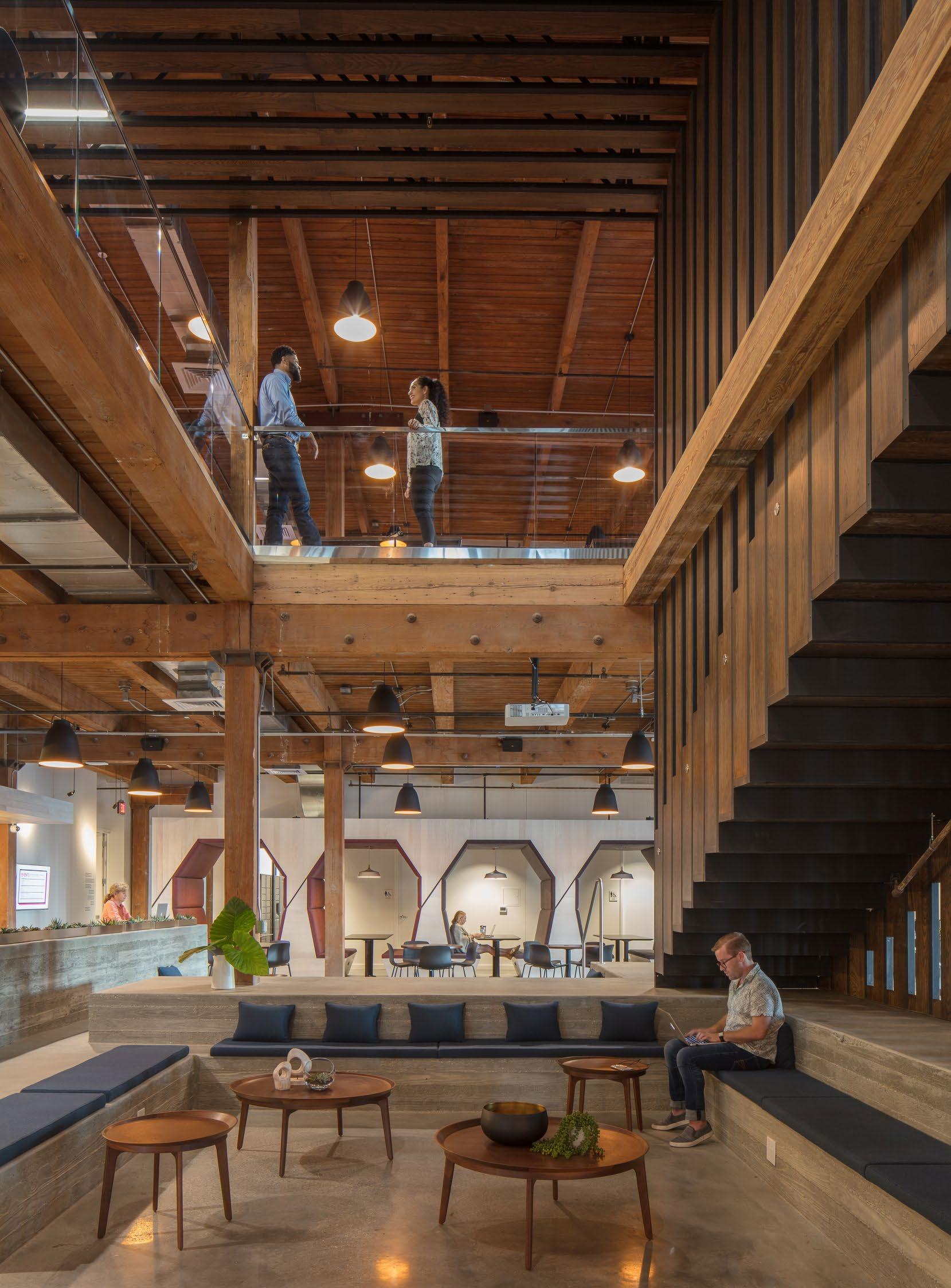
“…this is a beautiful space with clear sensitivity to the original building, striking an aesthetic balance between the expression of the old with the more contemporary moments found within. The result is a clearly articulated space, lacking the fussiness and current trends found in adaptive reuse projects of older warehouse buildings. ”
MORE TO THE STORY
The project occupies the third and fourth floors of the CAC— connecting the two floors with an open architectural staircase—and features an extensive amenity and commons area, varied meeting and office space, and a roof deck. This renovation preserves the classic Warehouse District architecture of the existing building while incorporating modern elements. The heart of The Shop is the commons area designed to facilitate conversation and connection. All of The Shop’s amenities offer small businesses, entrepreneurs, and arts-based professionals the resources they need to grow.

— JURY COMMENTS, AIA LOUISIANA
New Orleans, Louisiana
WORKPLACE
CLIENT Associated Office Systems, Inc. (AOS)

PROJECT SIZE
10,280 SF
DATE OF COMPLETION
August 2017
AWARDS
IIDA Delta Regional Award of Excellence, 2018
AIA Gulf States Honor Award, 2018

PHOTOGRAPHY BY
Neil Alexander
A workplace renovation for local furniture supplier AOS Interiors, EDR, in association with Verges Rome Architects, designed the approximately 7,000 SF renovation and 3,000 SF expansion. The space’s palette was transformed, moving from predominately red and black to white and lighter colors, enhanced by the building’s expansive windows, and natural light flooding in. Blackened steel walls were utilized to tie the firm’s branding into the interior the moment guests arrive.


The project utilized the DIRTT (Doing It Right This Time), a custom pre-fabricated system, throughout the space. This allowed the total construction to be complete in only 6 weeks. A fully equipped Java Center showcases the DIRTT millwork capabilities and an open lounge area displays various furniture pieces in a space that can be transformed for large meetings, presentations, yoga, training, events, and more.


New Orleans, Louisiana
WORKPLACE
CLIENT
Palmisano Contractors
PROJECT SIZE
29,600 SF
DATE OF COMPLETION
January 2018
AWARDS
IIDA Delta Regional Award of Recognition, 2019

AIA Louisiana Award of Merit, 2019
PHOTOGRAPHY BY
Neil Alexander
A new headquarters building for a fast growing contractor. Situated in an industrial stretch of New Orleans’ Tchoupitoulas street, the building nimbly responds to its surroundings in both scale and context. Within, 30,000 square feet provides an open work flow concept with minimal offices, multiple small and large conference rooms, and in-house gym and yoga studios.


“We applaud the team for pushing for higher-level thinking in an industrial neighborhood…There is a wonderful illusion of utilitarian perception from a distance that reveals itself as a more subtly detailed and well-crafted structure upon closer inspection. There is also thoughtful attention to sustainability and beautifully restrained interiors, creating a complete project deserving of recognition.”
The design seeks to convey the ethos of the company in using simple materials elevated by detail and craft and provide a modern workplace designed to ease the work/life balance. This can be found in the numerous amenities throughout. While the ground floor warehouse extends to the property line, the second floor steps back, providing occupants with an outdoor terrace that takes advantage of panoramic views of the activity along the Mississippi River.

— JURY COMMENTS, AIA LOUISIANA
Baton Rouge, Louisiana
WORKPLACE
CLIENT
Louisiana’s Workers’ Compensation Corporation (LWCC)
PROJECT SIZE
130,467 SF
DATE OF COMPLETION
July 2021
AWARDS
2022 AIA New Orleans Merit Award

2022 IIDA Delta Regional Award
PHOTOGRAPHY BY Michael Mantese, Sara Essex-Bradley
A workplace renovation of an 8-story post-modernist building constructed in the 1980s for a private, non-profit mutual insurance company located in Baton Rouge. What started as a simple mechanical upgrade evolved into a complete interior renovation which re-envisioned and rebranded LWCC as a contemporary model workplace with a focus on health and wellness.



After extensive workshops with the client, EskewDumezRipple looked holistically at the building and concentrated LWCC’s footprint to the lower five floors, connecting each with communicating spaces and stairs. This design strategy resulted in an open loop circulation that allows the user to traverse the lower floors without having to use the elevators or exit stairs and promotes greater physical connectivity between the various departments.

Salt Lake City, Utah
WORKPLACE
CLIENT
Domain Companies
PROJECT SIZE 30,000 SF
DATE OF COMPLETION April 2021
PHOTOGRAPHY BY Kelly Marshall, Austen Diamond
AWARDS
Interior Design Magazine Best Of Year Honoree, 2021
IIDA Delta Regional Award Of Excellence, 2021

The second coworking outpost of The Shop developed in collaboration with Domain Companies, this 30,000sf space will feature flexible workspace, a roof deck, multiple meeting rooms, and comprehensive amenities aimed at stimulating local entrepreneurship, small business development, and community engagement.


The interiors team took inspiration from the movement, intersection, and industrial nature of nearby railroads. Natural woods, patinated leathers, black steel, and antiqued brass accents are used throughout to afford a rustic, industrial, yet sophisticated aesthetic. Similarly, wood slat ceiling reference rail tracks and wall coverings provide subtle reference to the surrounding landscape. An elegant communicating stair connects the two floors, facilitating easy movement throughout the space.

Baton Rouge, Louisiana
WORKPLACE
CLIENT Louisiana Association of Business & Industry

PROJECT SIZE 15,000 SF

DATE OF COMPLETION
July 2020
PHOTOGRAPHY BY Sara Essex-Bradley
LABI is a 15,000 SF workplace renovation of a warehouse originally constructed in the 1880s. The design sought to express the original bones of the building with interiors that spoke to the cultural and natural landscape of southern Louisiana.


Finishes similarly spoke to the open nature of the organization and its mission and vision for the greater Louisiana region. LABI’s business is an abstract one: furthering entrepreneurship across Louisiana. Thus the design team selected finishes speaking to Louisiana, the landscape and broader context. This resulted in a plethora of natural materials, wood, paired with other regional industrial finishes: steel and metal.


New Orleans, Louisiana
MULTI-FAMILY RESIDENTIAL
CLIENT
Touro Infirmary & Hospital
PROJECT SIZE
71,226 SF
DATE OF COMPLETION
2022
PHOTOGRAPHY BY Michael Mantese
The Audubon Retirement Village has a long history of providing care to the residents of New Orleans, dating back to 1895. In 2019, EskewDumezRipple was engaged to lead a comprehensive renovations to the existing facility in Uptown New Orleans, including conversion of the existing 143-bed facility into a 125-bed skilled nursing facility, moving from shared residences to primarily semi-private rooms.



A welcoming porte cochere and lobby graciously greet arrivals and offer an initial place of gathering. Interiors within were orchestrated around health and wellness, featuring views and connections to nature which promote healing, and effective space planning to inspire a sense of community among the residents. In creating this sensation of relaxation and comfort, this airy, light-filled design expression is continued throughout the facility—while maintaining the appropriate level of durability.

New Orleans, Louisiana
WORKPLACE
CLIENT LCMC Healthcare Partners LLC
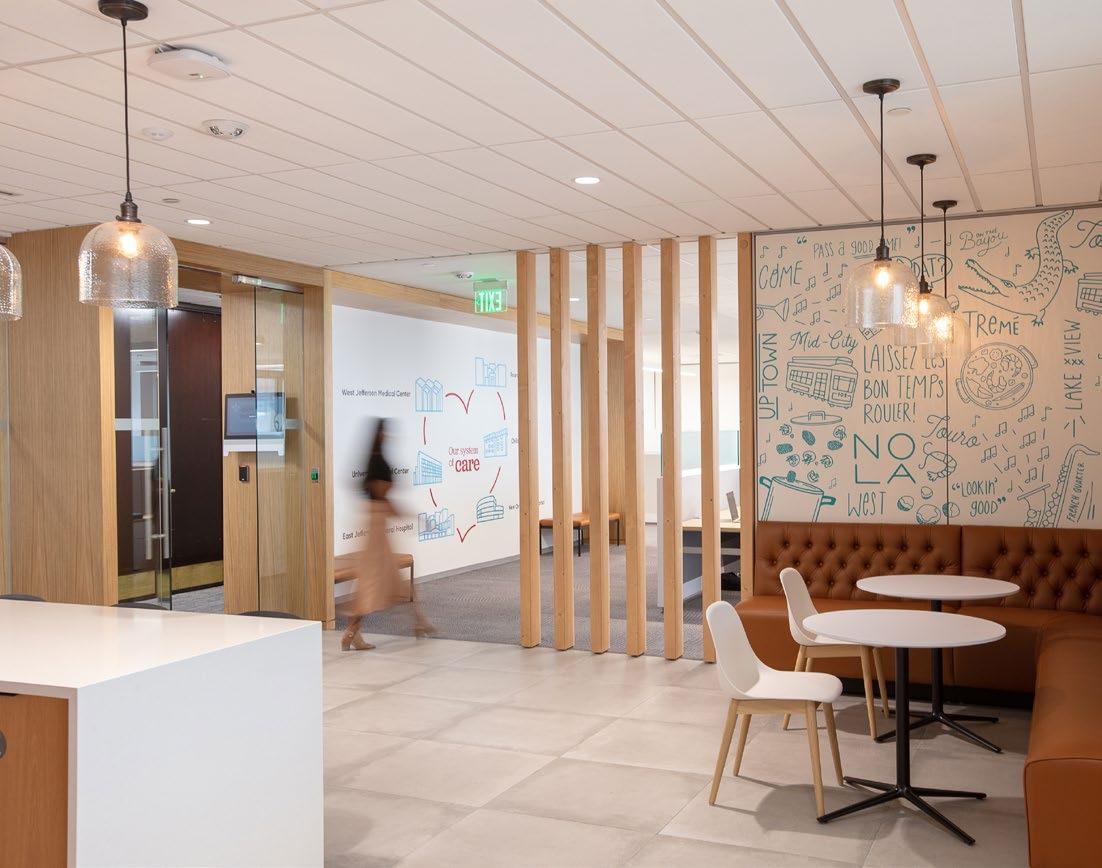
PROJECT SIZE 32,000 SF

DATE OF COMPLETION
July 2021
PHOTOGRAPHY BY Neil Alexander
A new corporate headquarters space for LCMC Health aimed to bring their previously scattered staff into one cohesive space. The move brought LCMC from the Children’s Hospital Campus to the Energy Centre building downtown. The new space accommodates 112 employees over one and a half floors of the building.


LCMC Health and EskewDumezRipple worked directly with Monigle, LCMC’s branding consultant, to set the vision and concept for the new office space. The aim was to have a space that reflected LCMC’s brand and ethos. LCMC’s brand is one that is rooted in championing originality and capturing the unique spirit of New Orleans. The final design of the space echoed those same values, everything from the layout of the spaces down to the selection of local artist’s pieces highlighted throughout the space.




EskewDumezRipple is a nationally honored architecture, interiors and urban planning firm recognized for producing innovative projects grounded by a strong understanding of context, culture, and environment. With offices in New Orleans, LA, and Washington, DC, the firm builds across the country and around the world, with the goal of integrating beauty and performance.
From its inception, the firm has been driven by four enduring core values: Design Excellence, Environmental Responsibility, Community Outreach, and Client Commitment. Every aspect of the practice has been structured to support these ideals. The resulting body of work – ranging from intimate interiors to large urban planning projects with numerous stakeholders – reflects an aspiration to build community, regardless of project scale, budget, scope or complexity.
The practice’s commitment to culture and civility places public participation at the center. The firm works to integrate many voices alongside the constraints of climate, place, and budget to deliver projects that provide the greatest positive impact for the owner, for the user, for the community, and for the planet.
1989 YEAR FOUNDED
55 NUMBER OF EMPLOYEES

36 UNIVERSITY PROGRAMS REPRESENTED
70% LEED ACCREDITED TECHNICAL STAFF
88% LICENSED PROFESSIONAL STAFF
Our team utilizes a collaborative, partner-driven method in building consensus:
» Early in the design process, we work with your stakeholders in identifying the type of look and feel necessitated by your space.
» We hold workshops, incorporating various visual taste tests, so your organization can be integrated in developing a vision of your space.
Once the conceptual framework is established, we continue to collaborate with you to develop spatial alternatives responding to your vision:
» We produce floor plans, renders, sketches, and computer models to communicate design ideas for your review. We’ll test decisions for compliance with your budget.
» By the end of this phase, you will have a clear understanding of the final product.
The importance of documentation is to communicate design solutions to everyone involved in the process (your organization, bidders, contractors, vendors, and regulatory authorities):
» During this phase we integrate architecture with engineering and document compliance with codes and regulations.
» The construction documents include technical drawings, written specifications, and diagrams to depict precisely how things fit together in assembly of the whole.
After documents are completed, we’ll take the lead in getting your permits, helping you select a contractor, and finalizing the budget:
» During construction, we act as facilitator, connecting your people with the contractor, advising and recommending, interpreting documents, and reviewing samples and shop drawings to ensure that everything gets built as it was designed.
» We will join you at the jobsite to review the progress of the work and keep an eye on the budget and schedule on your behalf, ensuring you receive the product you purchased.
We’re firm believers that our relationship doesn’t end when the contractor turns over the keys:
» Our specification standards call for a formal walk-through within a year of completion. From this, we’ll issue a report about findings that can be used for warranty claims if needed.
» We’ll monitor your energy consumption data and make recommendations.
» We’ll listen to your management, marketing, operations people and help design alterations about what can be improved.
As Director of Interior Design, Jill leads a group of interior designers across projects to shape user experience and define dynamic social spaces. With over 20 years of national practice—in Manhattan, Dallas, and New Orleans—Jill brings a variety of interiors expertise spanning workplace, hospitality, mixed-use, and higher education design.
An integral leader in countless project success stories, Jill brings a comprehensive outlook to projects that is warm, welcoming, and ultimately exceptionally thoughtful. Her work strives to create spaces that are as unique as the clients they serve. Such considerations transcend scale, as she navigates big-picture elements—guiding early programming and space planning concepts—down to the details, overseeing furniture and finishes selections to complete a vision.
Whether telling a story about an organization’s culture and mission, or elevating the very way people inhabit and move through space, Jill’s commitment to understanding and solving her client’s needs has firmly established her as an industry leader.

SELECTED PROJECTS WITH ESKEWDUMEZRIPPLE
Center of Developing Entrepreneurs, Charlottesville, VA
The Shop at Mya, Salt Lake City, UT

LWCC Corporate Headquarters, Baton Rouge, LA
The Shop at the Contemporary Arts Center, New Orleans, LA
Palmisano Headquarters, New Orleans, LA
Jones Companies Headquarters Expansion, Hattiesburg, MS
Center for Advanced Learning & Simulation-LSU Medical Center, New Orleans LA
Tsunami Restaurant, New Orleans, LA
Tavi Restaurant, Covington, LA
The Ronald McDonald House, New Orleans, LA
LCMC Headquarters, New Orleans, LA
American Can Multi-Family, New Orleans, LA
Pensacola Little Theater, Pensacola, FL
Palace Theater, McComb, MS
Tulane Bruff Student Housing, New Orleans, LA
Bachelor of Interior Design, Louisiana State University, 1998
PROFESSIONAL AFFILIATIONS
International Interior Design Association (IIDA)


CERTIFICATION/REGISTRATION
Registered Interior Designer; NCIDQ License #017636
Louisiana Licensed Interior Designer #1461
In addition to our Director of Interior Design, who oversees all interior projects, EskewDumezRipple maintains a dedicated team of interior designers from distinct market sector focuses that work across teams to help clients discover the right designs for their spaces.
Collyn Clark, NCIDQ, LEED Green Associate








Interior Designer
SELECTED PROJECTS:
Audubon Retirement Village; Baptist Community Ministries, Bottleworks; American Can Multi-Family
Kristin Davis, NCIDQ Senior Interior Designer
SELECTED PROJECTS:
Georgia Institute of Technology Tech Square 3
Phoenix Montague, Well AP Designer
SELECTED PROJECTS:
Tulane University Housing Expansion; LCMC Corporate Office; The Forms at 1335 Magazine; Tavi Restaurant
Beyond licensed interior designers, several of our architects maintain expertise in both building and interiors design. This dual focus has proved a significant advantage on smaller projects with limited availability to take on additional personnel.
Marianne Graffam, AIA, NCIDQ, LEED AP BD+C, CHID, EDAC
Senior Associate | Architect
SELECTED PROJECTS:
LCMC Urgent Care, Children’s Hospital State Street Renovations, Poydras Home Expansion, LCMC Health Hainkel Home
Rainey Charbonnet, Well AP Designer
SELECTED PROJECTS:
Tulane Charity Redevelopment; Pensacola Little Theater; Olney Theater
Kaley Migues Designer
SELECTED PROJECTS: Star Theater Restoration; New Orleans Convention Center
Mignon Antoine Designer
Michelle Carroll-Barr, AIA, IIDA, LEED AP BD+C
Project Architect, Interior Designer
SELECTED PROJECTS:
Touro Infirmary QB Reuse; Touro Infirmary Institutional Master Plan; Audubon Streetscape and Entergy
