Edinburgh School of Architecture & Landscape Architecture






ma(hons)
2023 2022
ba
architecture *
–
 ESALA Graduate Show 2023
Lauriston Campus, Edinburgh College of Art
Photograph: Calum Rennie
ESALA Graduate Show 2023
Lauriston Campus, Edinburgh College of Art
Photograph: Calum Rennie
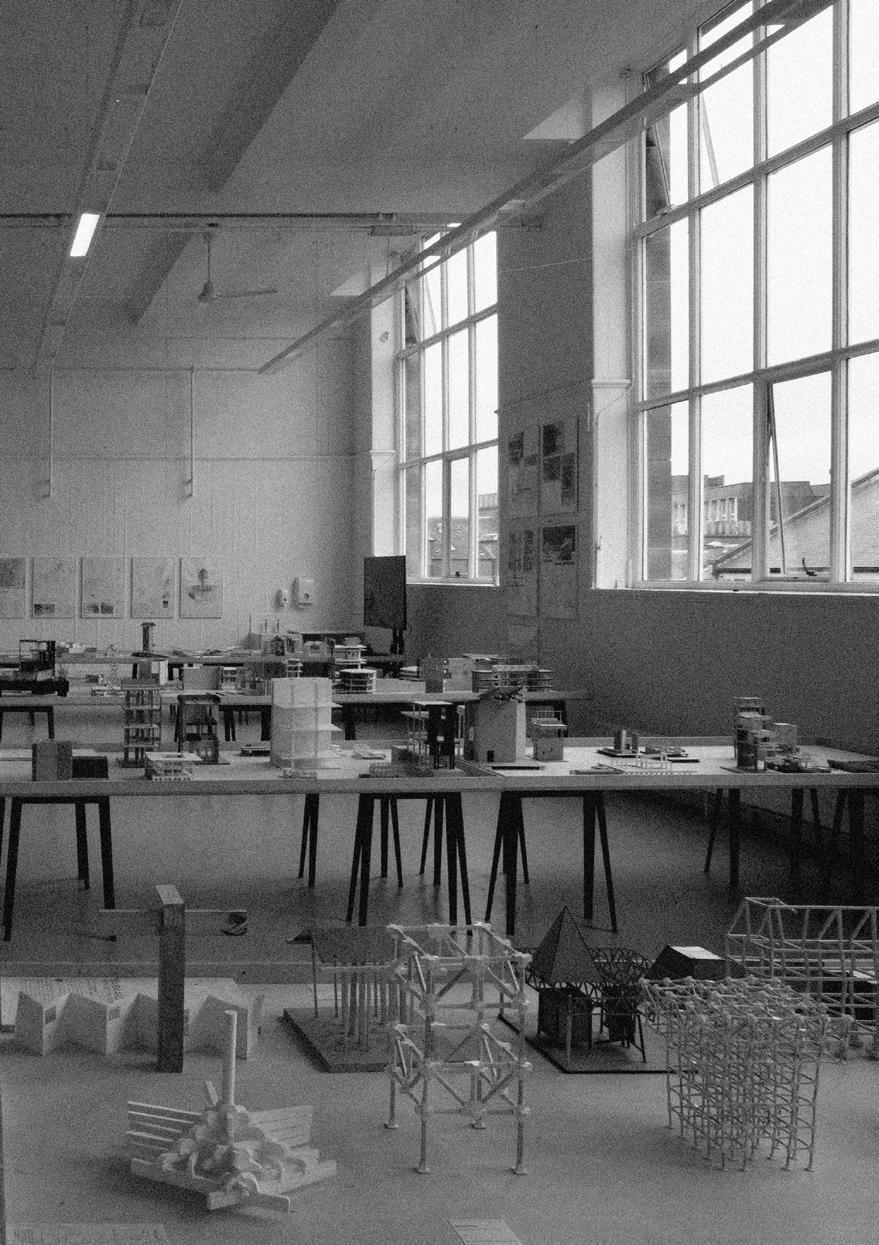
Lara Acikgoz • Tom Ai • Karen Akiki
Danah Aljamid • Ksenia Arkhipov
Cleo Averof • Matthew Baker • Daisy Bond
Molly Bonner • Ciara Briody • Ross Brown
Rhona Brown • Veronica Bucad
Rime Byfanzi • Eve Cameron
Caroline Chan • Wenzheng Chen
Eric Chen • Adam Chen • Candice Chen
Yihui Chen • Kathy Choi • Bruce Chu
Beth Clothier • Ella Dai • Guy Di Rollo
Sharon Ding • Zsofia Droppa • Deniz Oroglu
Joyce Fan • Emily Fang • Haoning Feng
Alice Feng • Laiba Feroz • Tom Ferris
Lauren Fraser • Xander Froggatt
Maddy Gale • Ruohan Geng
Anna Gillibrand • Alister Glen • Pippa Glynn
Kirsty Green • Ellie Greenwood
Millie Hambleton-White • Willa Hodson
Ellie Hong • Anita Huang • Whitney Huang
Eleanor Hung • Sasha Larmak
Seonaid Jervis • Beini Jiang • Megan Jones
Lauren Jordaan • Eugene Kam
Anfisa Karneeva • Brian Kim
Andrew Kowalski • Isabella Laird
Rosa Launder • Zhiyu Li • Rachel Li
Zifei Li • Moby Lo • Chang Lou
Cecily Lu • Sumaita Mahnur • Oliwia Mames
Kathleen Mcbride • Mira Mekki
Chiara Mesquita • Dylan Milne • Sofia Moggi
Soraya Mohammad Asri • Alicja Mrowicka
Hazel Neill • Kinza Nithianandan
Maja Nowaczyk • Rianna Onzivu
Elliot Osmond • Cameron Paul
Karolina Pavlikova • Drew Pimm
Joshua Powell • Emanuel Pruteanu
Jack Purves • Charlotte Rathbone
Estée Raus • Kevin Ren • Robert Robertson
Luna Rojas • Alicja Sadowska
Roshni Shah • Ananya Sharma • Amy Song
Airam Soriano • Milenka Soskin
Holly Spragg • Harris Stewart
Charlene Sun • Issa Tambourgi
Nathan Tollan • Elli Trimlett
Aysel Naz Tunay • Lola Turner
Marika Urbanska • Arian Vakili
Allen Walker • Safiyah-Vega Wilson
Felix Wong • Millie Wood • Ella Woods
Sasha Worth • Ji Wu • Yuhang Xue
Ella Aisher • Abdulrahman AlSuraya
Serena Arya • Harry Baldwin • Evie Barter
Hannah Bendon • Rona Bisset
Finn Brown • Alex Calder • Gordon Chen
Qiuyi Chen • Malanie Chen • Adela Chen
Una Chen • Ydian Chen • Eva Cheng
Gary Chen • Aspen Cheung • Paco Chow
Louis Clarkson • Andreea Colbeanu
Saoirse Cotter • Zara Coulter
Douglas Crammond • Tom Crenian
Alice Cross • Hannah Dlagleish
Chris Davies • Sally Dawson • Ziheng Ding
Max Edwards • Heba Elayouty
Shah Jehan Faheem • Bella Fane
Anna Floto • Ena Gavranovic • Emily Geens
Luca Gjessing • Marcus Hall • Harith Hashim
Belinda Haynes • Chentowe He • Jing Hei
Itske Hooftman • Bronwen Horler • Una Hu
Wenjing Huang • Megan Hunter
Montaha Idris • Lewis Jefferson
Yiyuan Jiao • Callum Johnson • Anna Kerr
Thames Klinchan • Shu Kok
Wiktor Krzystolik • Justin Lai
James Langham • Arya Li • Rose Li
Ritvik Loganathan • Yuanxin Lu • Serene Lu
Shuduo Lu • Lucy Lucas • Emma MacDonald
Hannah Maes • Rae Marino
Alissa Martnelli • Sam McKeown
Shay Miller • Danish Mohammad Razwi
Isla Murphy • Phoebe Murray
Campbell Murray • Simon Mydliar
Jeevan Nair • Natalie Ng • Harriet Nixon
Oscar Nolan • Quinthia Nsema Bayekelua
Peculiar Ogunbayo • Oreofe Ogunkoya
Louise Paterson • Luke Pearce
Jenna Penman • Anastasia Redmond
Freddie Reid • Xiaoye Ren • Lucia Riege
Diana Saab • Farah Saiful Bahrin
Joanna Saldonido • Rosie Shackell
Lara Sturgeon • Xindi Su • Kunyi Sun
Charlene Sun • Mengyang Tang • Holly Taylor
Joshua Teh • Julia Twardzisz • Fergus Tyler
Ed Varlow • Phoebe Vendil • Yuxuan Wang
Junyi Wang • Yusen Wang • Leia Wilson
Joohee Won • Lucy Wright • Fanxuan Wu
Alice Xia • Yuxiao Xue • Tianming Yin
Yoyo Yu • Jessica Zhan • Nandy Zhang
Xu Zhang • Tom Zheng
Zimo Yang • Elaine Yang • Shiying Ye
Aarusha Zahia • Amber Zhang
Cindy Zhang • Yile Zhang
Sophie Zhang • Qingyang Zhou
Mingyu Zhou • Yunlong Zhu year 1 year 2
Khaira Abimbola • Delan Aribigbola
James Armstrong • Emma Astely Birtwistle
Ksenia Bobyleva • Abigail Bowens
Stephen Brown • Vivian Chen
Kaiwen Chen • Charlotte Cole
Simona D'Sa • Laura Dew
Oghenetega Ejovwo-Digba
Thomas everett • Sabrina Findlay
Carl Flohr • Connor Fyffe
Alicia Gerhardstein • Amy Graham
Antonia Graham • Emily Grills
Morgan Hadeed • Jingzhi He
Beatriz Herrera • Isla Hibberd
Jessica Hindle • Lucy Hobman
Heorgina Inchbald • Harvey James-Bull
Allegra Keys • Alexandre Langlois
Tanya Lee • Siying Li • Vasilisa Litvinenko
Christian Liu Chang • Jiayu Lu
Sofie McClure • Ronana McCormick
Rajni Nessa • Ellie Nicholls • Tom Peng
Karina Rac • Isabella Rice
Natalia Rutkowska
Camila Sanchez Rodriguez • Ellis Shiels
Audrey So • Amily Sprackling
Devon Tabata • Ruoxin tan • Kelly tanim
Grace Thornham • Bartu Tort • Reece Tsa
Tessa Tsui • Xiaojun Wang • Xiaowen Wang
Charlotte Wayment • Cameron Whitelaw
Robert Witchell • Harry Wood
Amber Woodward • Jade Wu • Yichen Xia
Elizabeth Xu • Daniel Yanez-Cunningham
Cassandra Yang • Jasmine Yang
Yulin Yang • Shuyan Zhang
Jiahui Zhao • Songzhi Zou •
BA Final Year
Hagar Badawy • Kevin Chen • Eurus Feng
Max Fu • Jonathon Green • Jena Hwang
Mingrui Jian • Michael Kan • Ece Kantemir
Jiayi Liu • Meihan Liu • Esther Park
Daniel Pratt • Alon Shahar
Eloise Zha • Kaiyin Zhao
Folahan Adelakun • Aditya Aggarwal
Aisha Akinola • Caitlin Allison
Tallulah Bannerman • Michael Becker
Orla Bell • Lucy Boyd • Charlotte Brooks
Yuchen Cai • Gianluca Cau Tait
Freya Charlton • Arada Chitmeeslip
Leo Chiu • Sara Cinca • Alexander Dalton
Molly Deazley • Mhaira Dickie • Eilidh Duffy
Vicki Dunnet • Samantha Elliot
Coraline Fang • Olivia Fauel • Terry Feng
Yeldar Gul • Melisa Hamzaoglu
Jemima Harrison • James Haynes
Sophie Ho • Vivi Hsia • Niall Jacob
Tahlor Jarrett • Matthew Johnson
Jaaziel Kajoba • Riad Khawam
Geon Yeong Kim • Athina Kotrozuo
Hoi Ching Lee • Bingzhi Li • Lina Li
Shan Liang • Ching-En Lin • Chengke Liu
Ruoming Liu • Runqian Lu • Fly Luo
Hannah MacAulay • Yasmine MacCallum
Sebastian MacChio • Antonios Mavrotas
Astrid Jade McIntyre • Yufei Min
Regina Minnakhmetova • Hoi Yan Ng
Caoilin O'Meara • Hannah Ord
Mina Pabuccuoglu • Shuyue Pan
Xinyi Peng • Eve Pennington • Ionna Peponi
Mikele Perez-Jamieson • Christopher Pirrie
Peter Richardson • Sa-Ang-Ong Rodloytuk
Louis Ross • Divya Shah • Bruce Shen
Tanya Snell • Mei Hang Sou
Tereza Staskova • Samuel Symes
Adrian Tai • Eleanor Trew
Chloe Wendy Tunnell
Thomas Van Der Wielen • Valerie Wan
Yidi Wang • Yunan Wang • Zhe Wang
Lewis Watson • Zhenyu Wei • Mhairi Welsh
Cosmo Wezenbeek • Eleanor Alice Wilkes
Fraser Duncan Winfield • Ivy Yan
Tubohao Yang • Hechen Yuan
year 3 year 4
Editor
Laura Harty
Catalogue Design
Calum Rennie
June 2023
ISBN 978-1-912669-53-0
ba ma(hons) architecture 2023 2022 –*
RIBA Accreditation Exhibition 2022
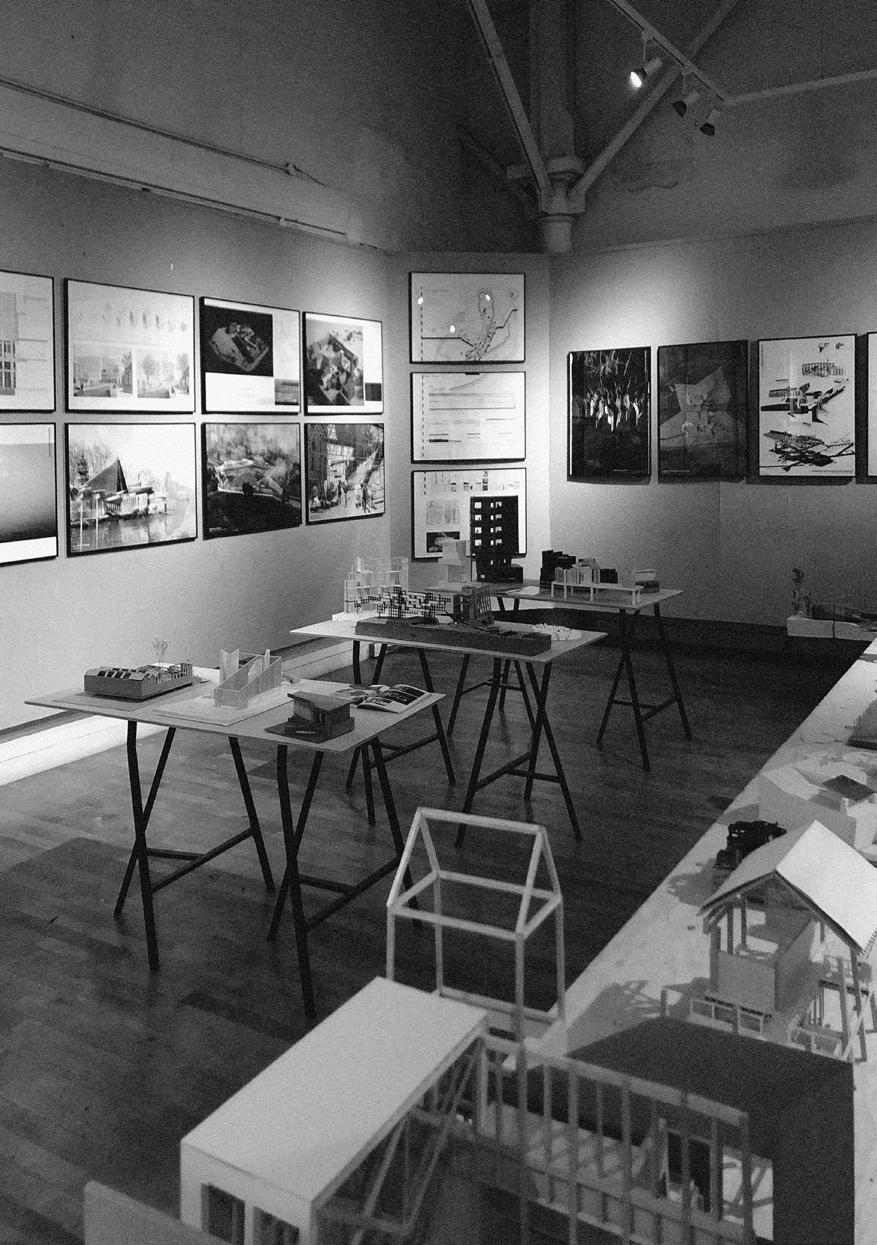
Matthew Gallery, Minto House ESALA
Edinburgh College of Art
Photograph: Rachael Hallett-Scott
Programme Director
Laura Harty
Welcome to the fourth edition of our annual BA | MA (Hons) Architecture catalogue. This publication collates and curates the wide range of courses which comprise our programme delivery across 2022 - 2023. You may notice that the design of this year’s edition marks a definitive shift from the initial three volumes. We have taken this active decision to register and consolidate significant curricula developments across carbon, resources and society, which have reverberated through the programme in the last academic year, and to commit to these changes through two further issues of this catalogue. A refreshed attention to the tangible, the collective and the shared experience of school life animates these pages. We have favoured images which showcase the potential and possibility of studying together, celebrating the collegiate and the participatory within our programme. This work illustrates agile, adept and collaborative architectural contributions across a range of scales, media and formats. These efforts have been recognised by RIBA, which this year awarded the BA| MA (Hons) a third successive Sustainability Award and by its visiting board, who commended our culture of making, our community engagement and the ‘clear researchled architectural agenda which engages with contemporary critical dialogues’. In taking stock to record and disseminate this work, we also recognise the associated spaces of thought provided by the libraries, galleries, parks, palaces and people of this rich and varied city. You may applaud the energy, commitment and drive of the our graduating cohort 22/23, and we certainly will, returning to these pages often to celebrate their magnificent efforts and a year well spent. Congratulations to all!
Editor Laura Harty
Catalogue
Design
Calum Rennie
June 2023
ISBN 978-1-912669-53-0
foreword
architectural design elements
environmental practices
architectural history intro. to world arch.
architectural design assembly technology & environment principles
architectural history revivalism to modernism
architectural design in place
technology & environment building environment
architectural history urbanism & the city
architectural design any place
technology & environment building fabric
design thinking & digital crafting year 2 electives
p.010 p.018 p.024 p.026 p.034 p.038 p.042 p.050 p.054 p.056 p.066 p.070 p.076 1*1 1*2 1*3 1*4 1*5 1*6 2*1 2*2 2*3 2*4 2*5 2*6 2*7
architectural design explorations architectural theory architectural placement working learning architectural placement reflection professional studies architecture dissertation year 4 electives architectural design tectonics architectural design logistics academic portolio part 1 student society arcsoc ecan! esala climate action now! public programme frictions / alumni geddes visiting fellow gloria cabral practice experience p.080 p.106 p.108 p.110 p.112 p.114 p.118 p.124 p.136 p.162 p.166 p.172 p.176 p.174 p.178 3*1 3*2 3*3 3*4 3*5 3*6 4*1 4*2 4*3 4*4 4*4 x*1 x*2 x*3 x*4
1*1 1*2 1*3 1*4 1*5
architectural design elements
1*6
environmental practices
architectural history intro. to world arch.
architectural design assembly technology & environment principles
architectural history revivalism to modernism
Architectural Design: Assembly
Final Reviews, Matthew Gallery
Photograph: Michael Lewis
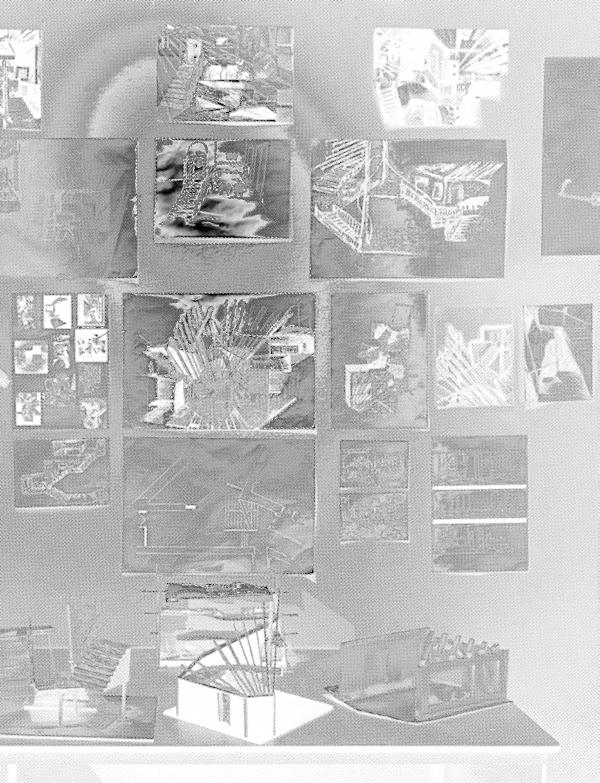



architectural design elements
 Group 3 (class)Room
Figure ground studies
Group 3 (class)Room
Figure ground studies
Course Organiser
Susana do Pombal Ferreira
In Architectural Design: Elements students are introduced to the foundational knowledge and skills appropriate to the practice of architectural design. Students are encouraged to actively engage with hand-drawing and physical model-making, while learning a few basic digital methods and technologies for the manipulation, articulation, and dissemination of the work. Throughout the course, students work on various design projects, supported by weekly tutorials, and supplemented by lectures, city walks and workshops. The course emphasises the notion of practice, with tutorial days turned into true laboratories for exploration where students from BA/MA Architecture programme as well as from the BEng/Meng Structural Engineering with Architecture programme work, learn and make together. During the first few weeks of the course, students embark on a series of short exploratory tasks to learn about scale, the basic architectural elements, and the making of space. The course starts with playful mapping activities where students start learning about the relative size of things, using their bodies as reference. The next project invites students to study space through successive investigations of four basic architectural elements: Ground , Wall , Opening and Roof . The final project of the course builds upon the previous projects to challenge students to develop an architectural programme conceptualised for a location in Edinburgh’s Old Town. In particular, students are invited to draw from their own experience of the pandemic to design a (class) Room based on the principles of the open-air schools movement from the last century.
Studio Tutors
Clive Albert
Graham Currie
Michael Davidson
Naomi De Bar
Jack Green
Cath Keay
Shoko Kijima
Joanne McClelland
Derek McDonald
Darren Park
Irem Serefoglu
Julie Wilson
Teaching Contributors
Hazel Mei
Melisa Miranda Correa
Pilar Perez Del Real
Charlott Rodgers
Theodore Shack
Norman Villeroux
Review Critics
Gary Cunningham
Chris Dobson
Calum Duncan
Akiko Kobayashi
Michael Lewis
Fiona McLachlan
Charlott Rodgers
Tolulope Onabolu
Guest Lecturers
Clive Albert
Naomi De Bar
Calum Duncan
Laura Harty
Ivan J. Marquez Munoz
Joanne McClelland
Derek McDonald
1 * 1


014 grounding arch. design elements 1
Grounding: body scale & body in space studies
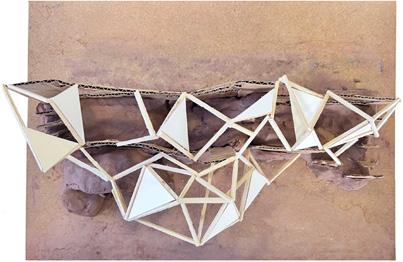
Elements:
2
3
Elements: plan & section
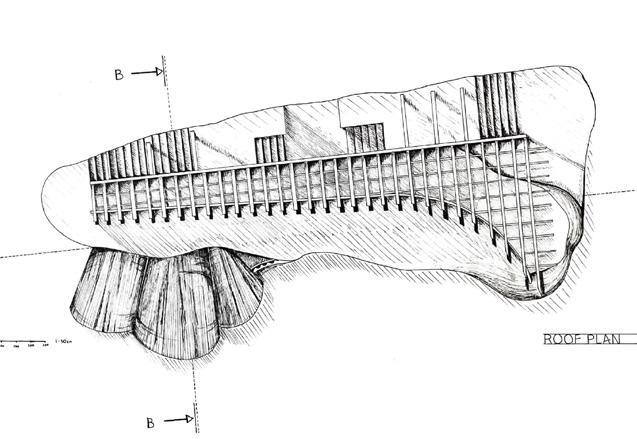
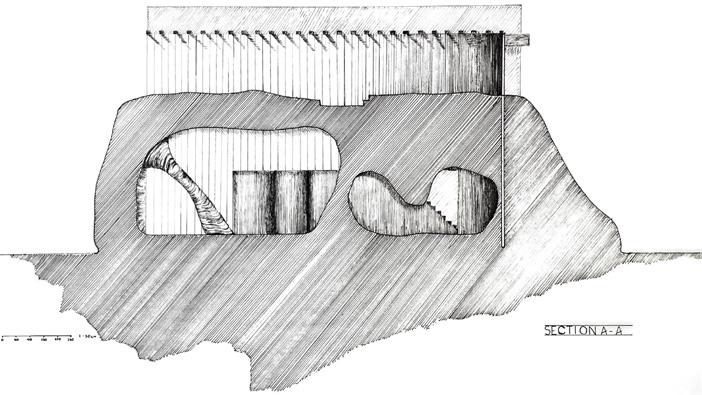
015 ba/ma<hons> 1*1 1
Chiara Mesquita
Amber Zhang
model
Adam Cheng
3 2
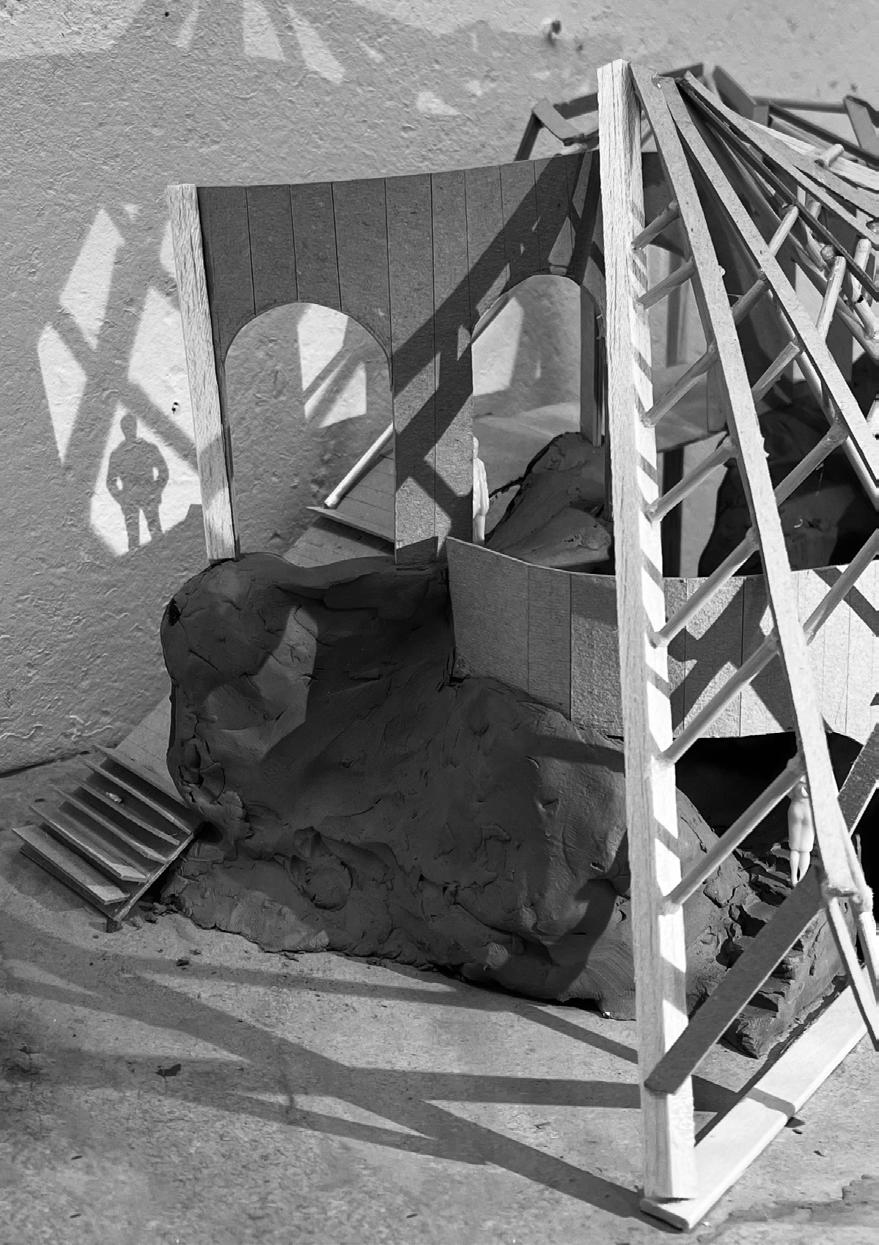
4
Caroline Chan Elements: light study 5
Ciara Briody (class)Room: conglomerate drawing
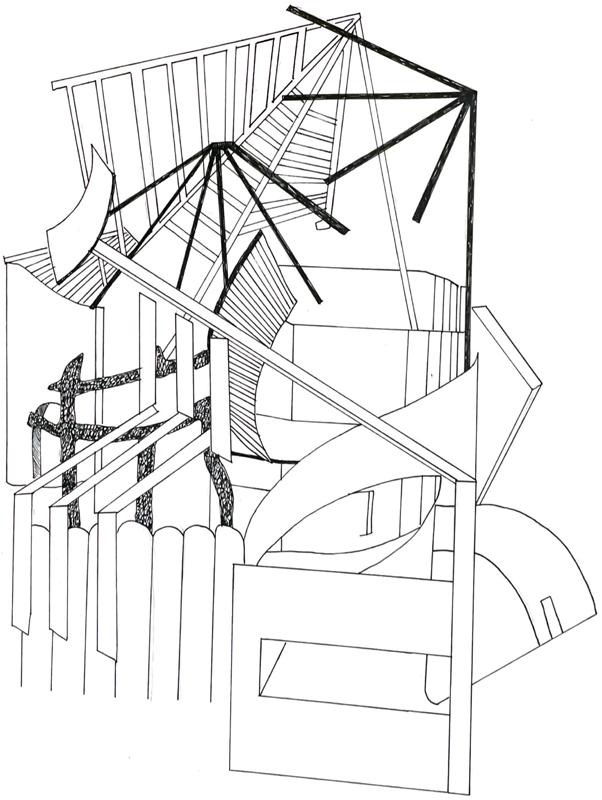
017 ba/ma<hons> 1*1 4
5
6 Brian Kim (class)Room: sketch model
7 Milenka Soskin (class)Room: inhabiting spaces perspective studies
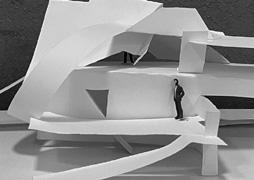
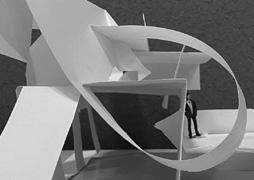

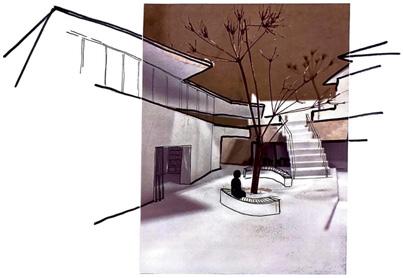

8
Ksenia Arkhipov, Wenzheng Chen, Laura Dahlen, Fiona Eades (class)Room: group conglomerate drawings
9 Karen Akiki (class)Room: sectional perspectives
018 (class)room arch. design elements
6 7
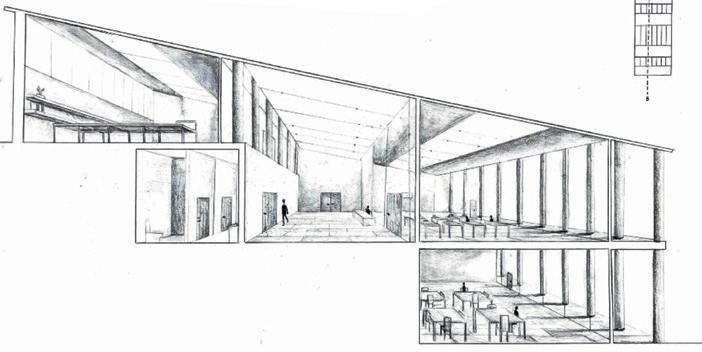
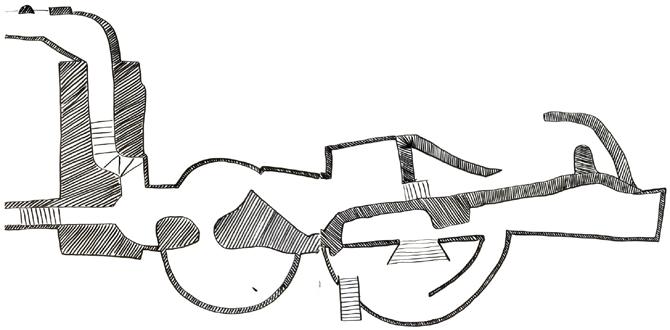
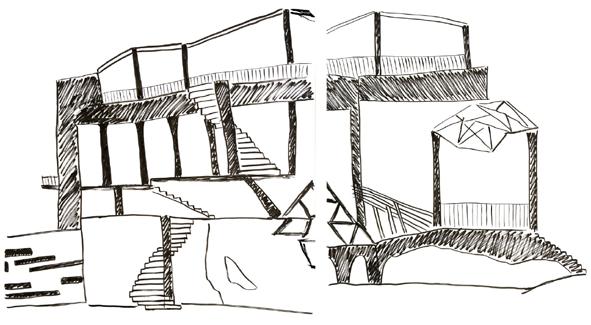
019 ba/ma<hons> 1*1 8 9
environmental practices

 Lisa Mackenzie, Hector Thompson Environmental Practices themes
Lisa Mackenzie, Hector Thompson Environmental Practices themes
Course Organiser
Lisa Mackenzie
Environmental Practices takes first year students of architecture and landscape architecture on an open learning journey to better understand how to initiate design thinking through critical site related investigations. The course structure, teaching material and themes have been brought into alignment to support students as they develop an awareness of their own creative agency in the context of the climate and biodiversity crisis. During the semester students respond to weekly themes of rock, water, sunlight and shadow, field-soil-site, vibrant matter and atmosphere and time to contemplate the natural world as a living entity that exchanges with the world around it (and with the students themselves) in infinite and often apparently undetectable ways. Environmental practices introduces a range of theories and exercises concerned with interpreting the environment as a dynamic context where material and sensory knowledge are valued, discussed and brought into making practices. The staff team bring a range of disciplinary knowledge to support students as they develop a unique and personal ecological sensibility in their own design practice. It is our collective hope that we foster a culture of understanding architecture as a discipline of the socio-environmental world with the capacity to imagine future scenarios that are attentive, supportive and responsive to our shared planetary resources. The course culminates in the curation of a portfolio of work where we ask students to contemplate and document their approaches and reflect on the kind of designers that they would like to be in their own design futures. During the course we ask the students to take their time and think carefully about the thematic topics we have introduced to them appreciating that their work may not always reach conclusions but somehow prize open essential questions about their own agencies in addressing the environmental crisis that we face together.
Studio Tutors
Susie Wilson
Book Artist, Printmaker
Neil Bancroft
Landscape Architect
Theo Shack Architect
Mike O’Dell Architect
Emma Henderson Architect
Yulia Kovonova
Visual Artist
Michael Davidson
Architect, Designer
Joanna Doherty Architect
David Lemm Designer
Cath Keay Artist
Rebecca Wober Architect
Miriam Hancill Artist Contributors
Charlott Rodgers
Camassia Bruce
Landscape Architect
Felicity Barlow Artist
1 * 2

022 – environmental practices 1
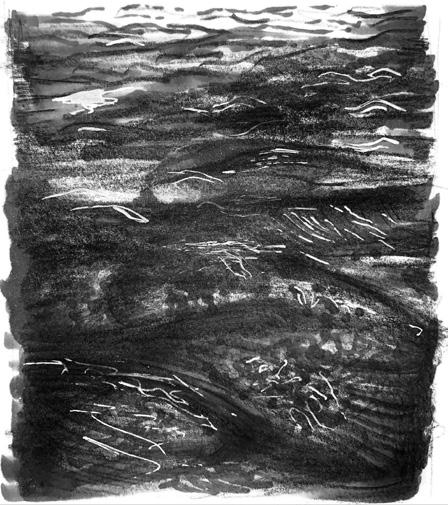





023 ba/ma<hons>
4
1
Anna Gillibrand
Sun and shadow
2
Ellie Trimlett Water
3
Adam Chen Vibrant Matter
4
Anita Huang
1*2 2 3
Vibrant Matter
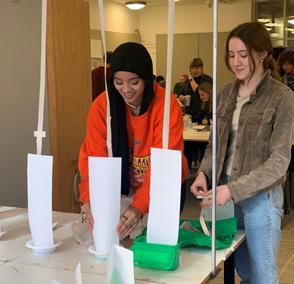

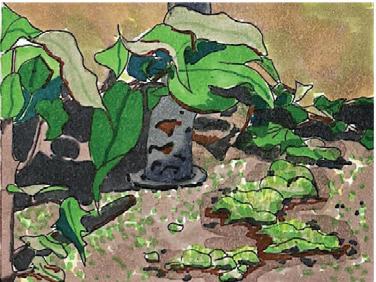
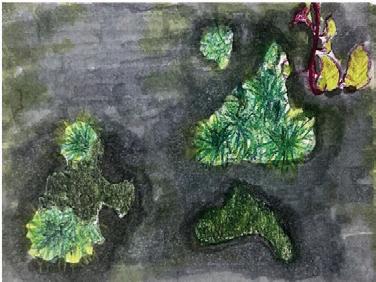
024 5
Students running water experiments with artist Felicity Bristow
6 Joyce Fan Field-soil-site
7 Zifei Li Water
– environmental practices 7 5 6
8 Karen Akiki Sunlight and shadow
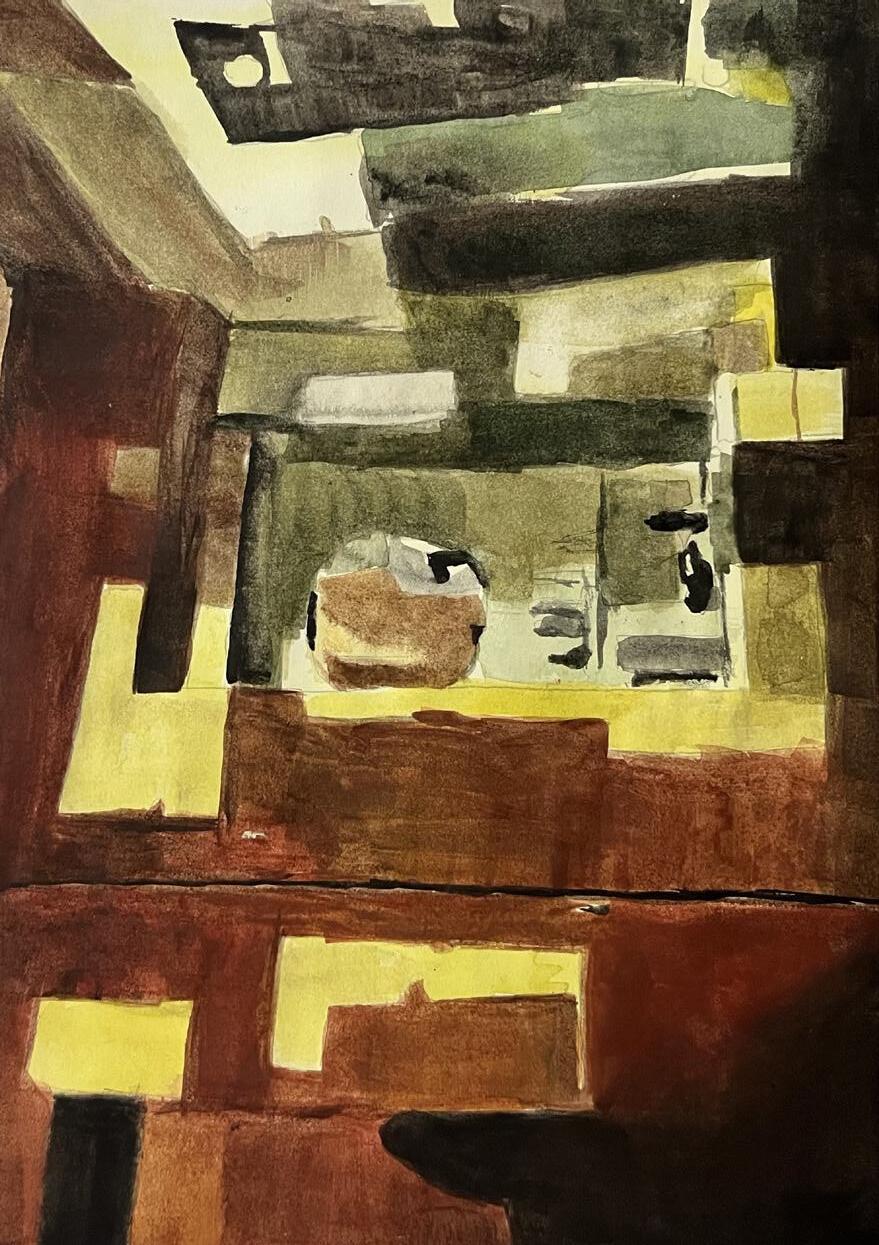
8
architectural history introduction to world architecture
Fountains Abbey, Yorkshire
 Photograph: Alistair Fair
Photograph: Alistair Fair
Course Organiser
Peter Clericuzio
Architectural History 1A introduces students to the study of the history of the built environment in a range of global contexts from ancient Mesopotamia to Europe in the 1750s. The course is deliberately broad in its chronological and geographical focus, and the range of building types considered. It aims to foster not only a core knowledge of, for example, ancient classicism, medieval Gothic, and the Renaissance, but also to introduce key themes in architectural history, such as the roles of designer and patron, questions of gender and colonialism, and the role of energy in shaping the built environment. The coursework and assessment introduce skills necessary for success at university level, encouraging an independent, reflective and analytical approach. The course is followed by Architectural History 1B: Revivalism to Modernism.
1 * 3
Lecturers
Alex Bremner
Kirsten Carter McKee
John Lowrey
Margaret Stewart
Senior Tutor
Anne Galastro
Tutors
Alastair Disley
Rory Lamb
Mohona Reza
Natcha Ruamsanitwong
Mahnaz Shah
Dimitrij Zadorin
architectural design assembly
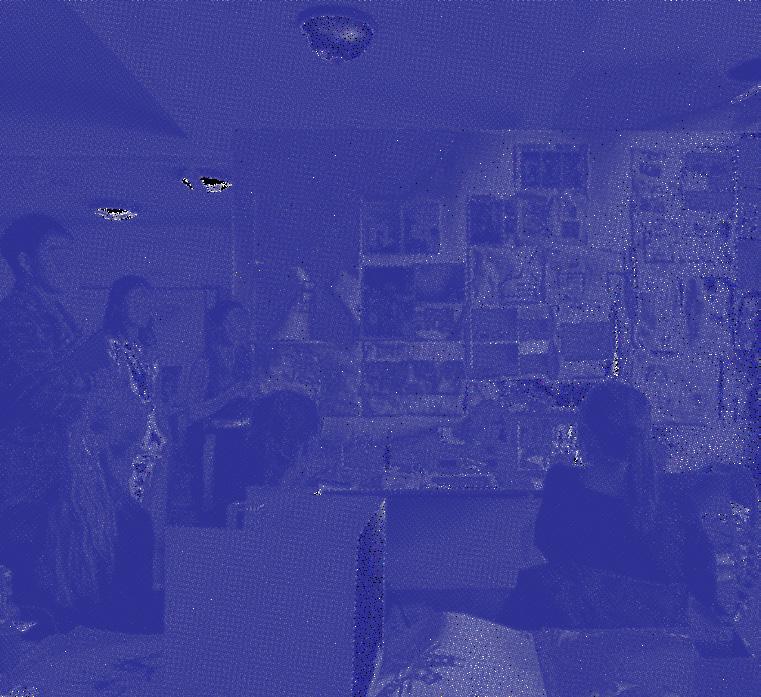 Assembly Studio reviews
Assembly Studio reviews
Course Organiser
Michael
Lewis
At a fundamental level, architecture is an assemblage – as a construction sequence of various complementary materials, as a negotiation of new and old, as a cultural product enmeshed with all the myriad dynamics of politics, gender, race, economics, and ecology, as a representational language that incorporates all forms of visual media, and as a pluralistic methodology that has continued to morph over centuries of practice. In Assembly, we have begun to unpack these questions through close observation, mapping, drawing, physical modelling and the development of deliberate architectural interventions. The course begins with an understanding that the world is a dynamic system whose health is dependent on reciprocity and sensitive calibration. This reality is echoed in how we thus think about architectural assemblage - that as critical designers, it is incumbent upon us to assemble strategies that respond with care to their social and political context, as well as the considered use of materials to create spaces that situate in their built and environmental context with intent and responsibility. In order to develop meaningful architecture, we must first understand the context it situates within, the criteria against which it will be judged, and calibrate the negotiation of intervention to existing condition. We have approached architectural assembly through an ecological lens in which students have been mapping and exploring ESALA’s campus on Chambers Street to understand how our existing buildings operate as a network of interconnected material components and symbiotic programmes. We have used this understanding to develop material and programmatic responses that enmesh themselves with the community and city that surround them, focusing on questions of adaptive reuse and the future of architectural education.
* 4
Studio Tutors
Clive Albert
Graham Currie
Michael Davidson
Naomi De Barr
Joanna Doherty
Angus Henderson
Emma Henderson
Shoko Kijima
David Lemm
Joanne McClelland
Derek McDonald
Darren Park
Julie Wilson
Review Critics
Jeanita Gambier
Tahlor Jarrett
Akiko Kobayashi
Estefanía Macchi
Kanto Maeda
Katie May Munro
Aythan Lewes
Caryl Steven
Felix Wilson
Sigi Wittle
Andrew Wyness
Guest Lecturers
Chalk Plaster
O’Donnell Brown
Archetype Method
GRAS
Kanto Maeda
1
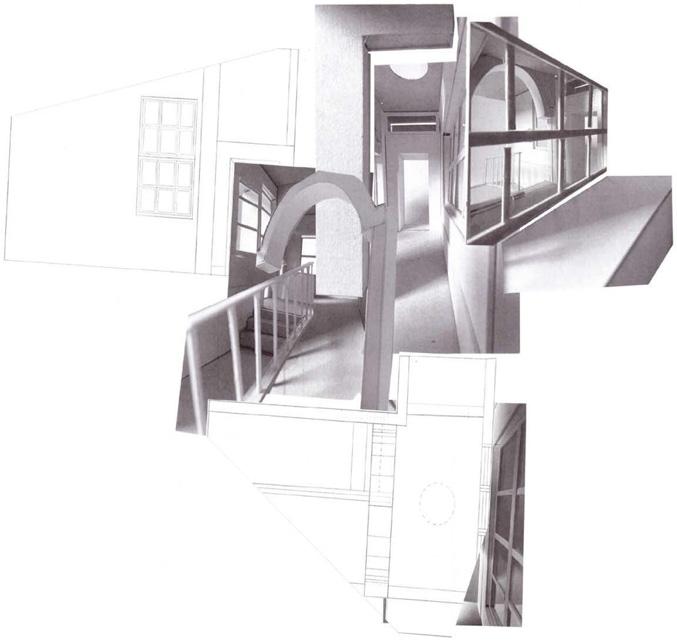
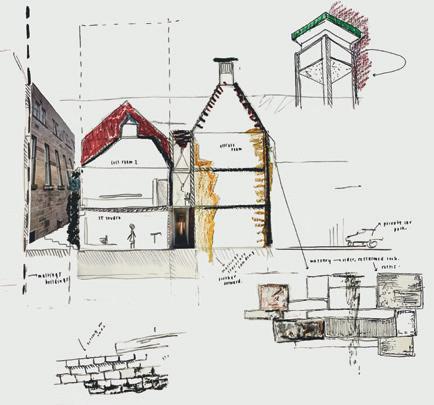
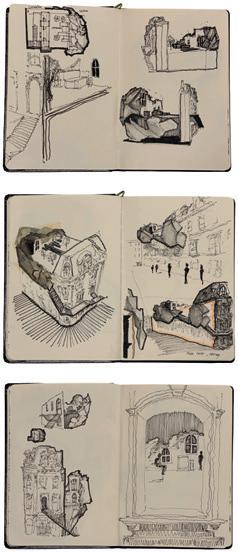
030 1 2 adapting chambers street arch. design assembly 3

031 ba/ma<hons> 1
4 1*4
Caroline Chan Hybrid Landscape 2 Brian Kim Sketchbook development 3 Anna Gillibrand Maltings materiality study 4 Joyce Fan Ecologies of Reciprocity

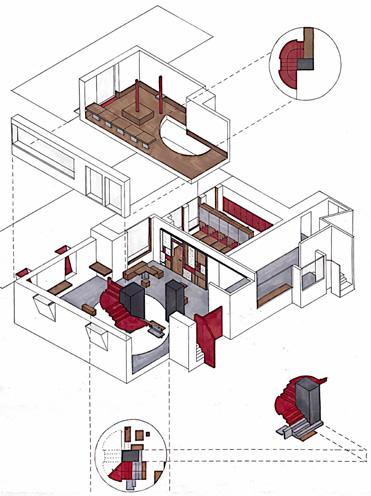
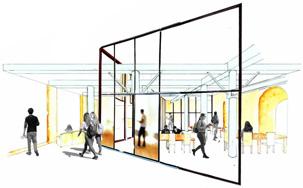
032 adapting chambers street arch. design assembly 5 Cleo Averof Proposal perspective 6
Sasha Worth Proposal axonometric 7, 8
7 5 6
Stewart Harris Parti model Proposal collage
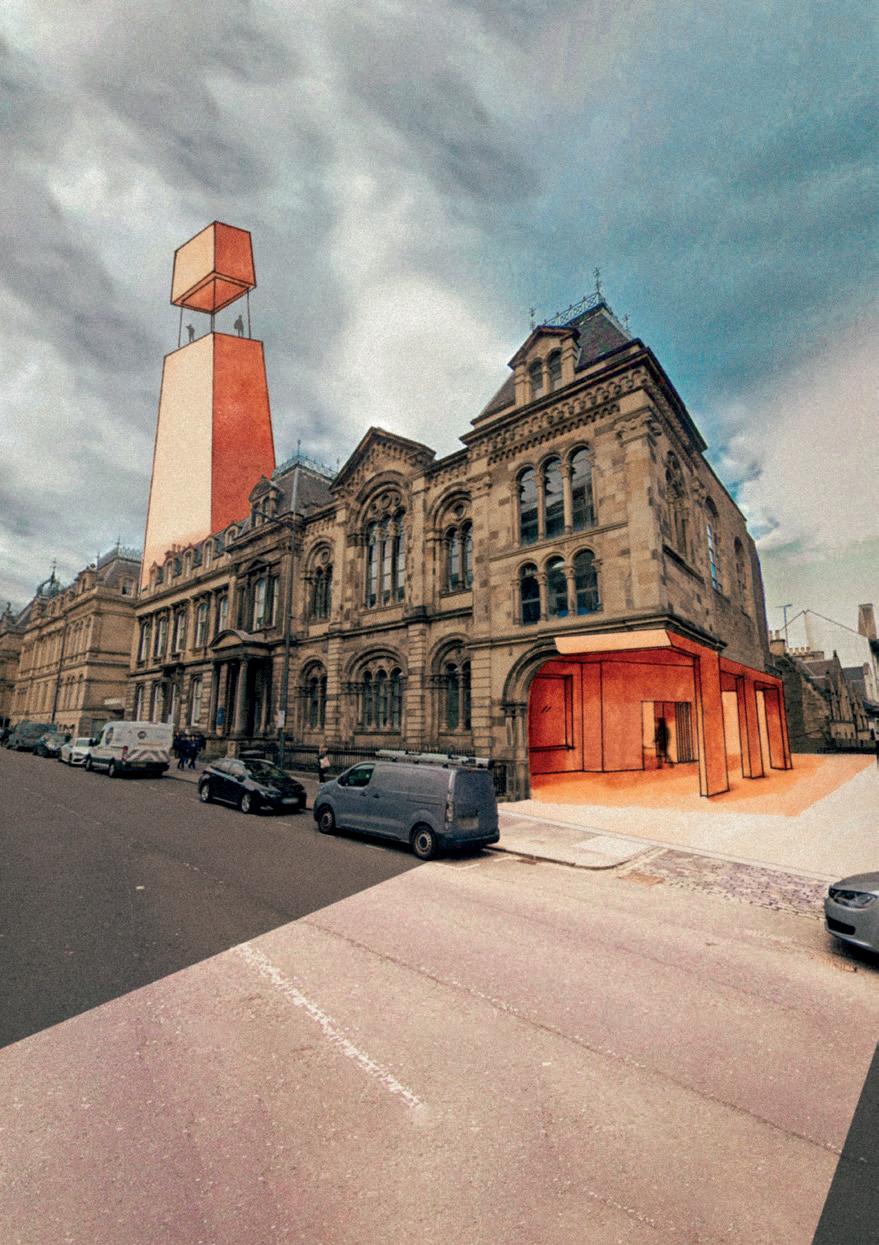
8
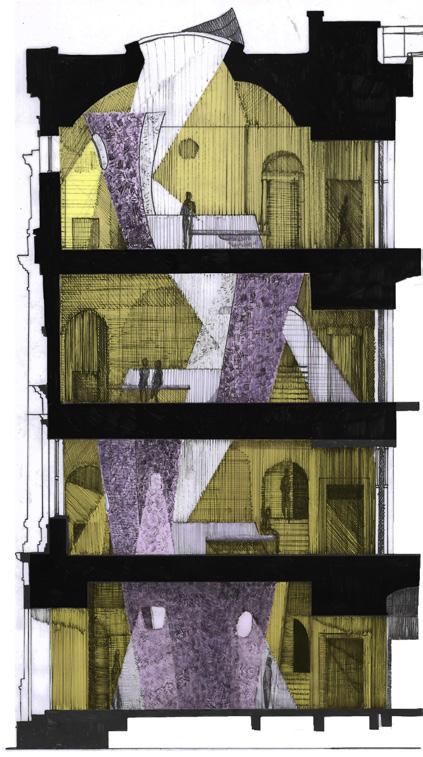
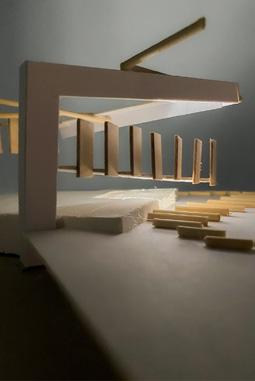
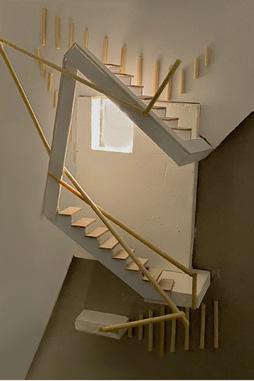
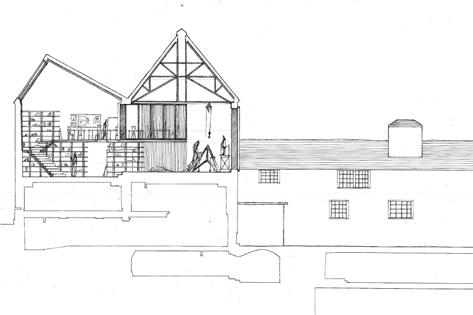
034 adapting chambers street arch. design assembly 8 Megan Jones Proposed section 9 Chiara Mesquita Material & light sectional study 10 Alicja Mrowicka Development models 11 Brian Kim Proposal axonometric 12 Adam Chen Following light plan study 13 Ella Dai Proposal perspective 8 10 9

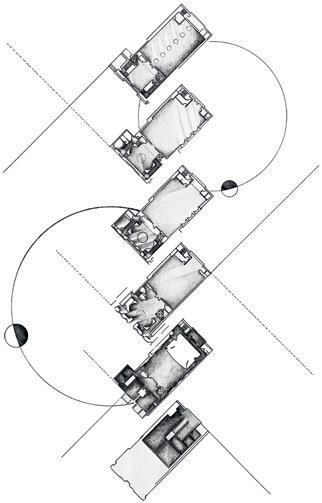

035 ba/ma<hons> 1*4 11 12 13
technology & environment principles
 Structures Workshop
Structures Workshop
Course Organiser
Pilar Perez Del Real
This course introduces students to critical structural, technological and environmental principles than underpin architectural design. It seeks to shape an understanding of how buildings need to work functionally to keep their occupants safe, sheltered and comfortable and how such considerations can produce deeper, more meaningful architecture. The course is constructed around three themes: Structures, Materials and Environment. The principles of sustainability is a key topic that runs through all three subjects areas. Participants learn how buildings can be interacting systems and that structural, material and environmental strategies are interlinked. The Structures theme explores how architectural structure not only provides stable and safe enclosures for us, but also how an understanding of structure is vital in the generation of architectural form. Students explore how architectural shape and form are achievable with different materials. They are then able to understand and predict the behaviours of key structural configurations. The Materials theme examines the materials used in architecture. Starting from what we can mine and harvest. Then the creation of buildings components is explored and how these can be assembled to make parts of buildings. The key principles and techniques in connecting and ordering parts of a building to make good architecture are considered in detail, with hands on tutorials involving real construction material samples. The Environment theme investigates the fundamentals of sustainable development and its relationship to architecture. It examines how, at a strategic level, architecture can respond proactively to sustainable agendas. Students learn about the principles of passive solar designs and applying a fabric first approach in order to make buildings comfortable whilst working with the external environment. The topic engages with energy conservation issues and carbon reduction strategies.
Tutors
Georgina Allison
Derek McDonald
Elaine Pieczonka
Jane Robertson
David Seel
Rebecca Wober
1 * 5
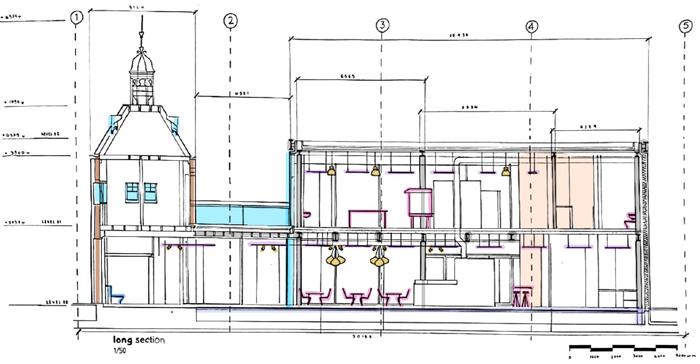
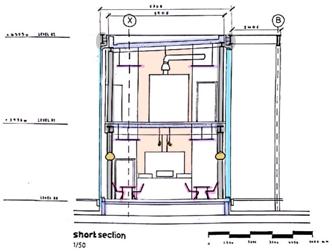
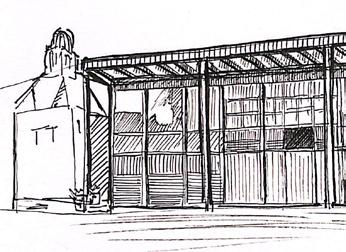
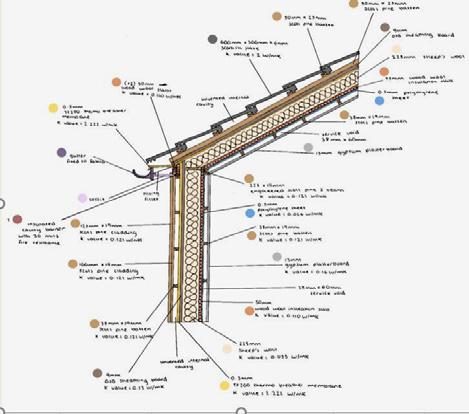
038 structures, materials & env. t&e principles 1
Sasha Worth Building envelope study
2 Anna Gillibrand, Sasha Worth Precedent structural analysis: Quartermile, Edinburgh
2 1
3 Adam Chen Live/Work Studio design

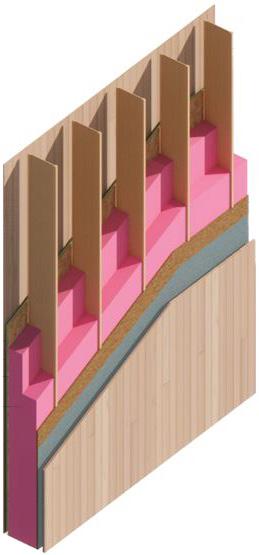

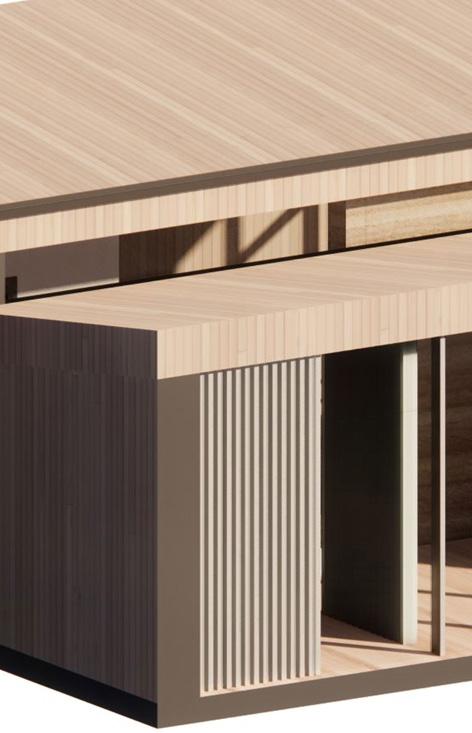
039 ba/ma<hons> 3 1*5
architectural history revivalism to modernism
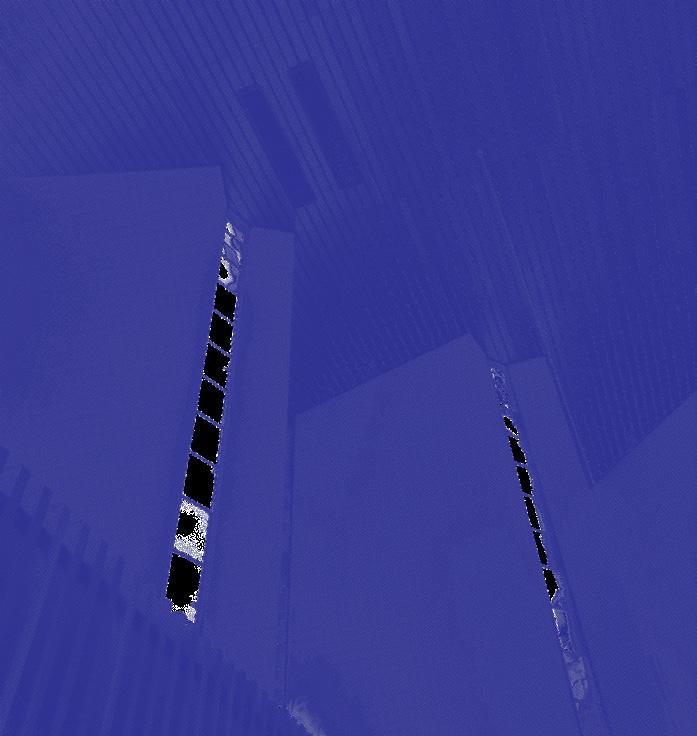 Mortonhall Crematorium, Edinburgh Spence Glover Ferguson, 1967
Photograph: Alistair Fair
Mortonhall Crematorium, Edinburgh Spence Glover Ferguson, 1967
Photograph: Alistair Fair
Course Organiser
Alistair Fair
This course is a compulsory part of the MA (Hons) Architecture programme, but also serves other degrees, including the MA (Hons) Architectural History and Heritage. In addition, it is a popular elective course taken by students from across ECA and the wider University.
Architectural History 1B explores how designers and patrons responded to the idea of modernity in a series of global contexts between c. 1750 and 2000. It begins with the stylistic revivals of the nineteenth century before turning to the advent of new materials and structural techniques. As the course moves into the twentieth century, the development of new architectural forms and approaches to space are discussed. The course includes focused discussion of the work of key designers such as Le Corbusier and Alvar Aalto but also stresses the contribution of others to the built environment – from the first qualified women architects of the early twentieth century to the commercial house-builders who constructed suburbia. The course concludes with an investigation of the globalisation of modernist practice, and the reactions against Modernism of the late twentieth century. The coursework engages with the city of Edinburgh, which provides a rich series of examples for study.
As with Architectural History
1A, the course aims not only to provide a foundational knowledge of recent architectural history but also to encourage an independent, reflective approach which sets architecture in wider contexts. The course is followed in second year by Urbanism and the City: Past to Present.
Lecturers
Richard Anderson
Alex Bremner
Kirsten Carter McKee
Peter Clericuzio
Alistair Fair
John Lowrey
Angus Macdonald
Senior Tutor
Anne Galastro
Tutors
Alastair Disley
Rory Lamb
Scarlett Lee
Mohona Reza
Natcha Ruamsanitwong
Mahnaz Shah
Dimitrij Zadorin
1 * 6
2*1 2*2 2*3 2*4 2*5
architectural design in place technology & environment building environment
2*6
architectural history urbanism & the city
2*7
architectural design any place technology & environment building fabric design thinking & digital crafting year 2 electives
Architectural Design: Any Place
Open Studios, Minto House
Photograph: Calum Rennie
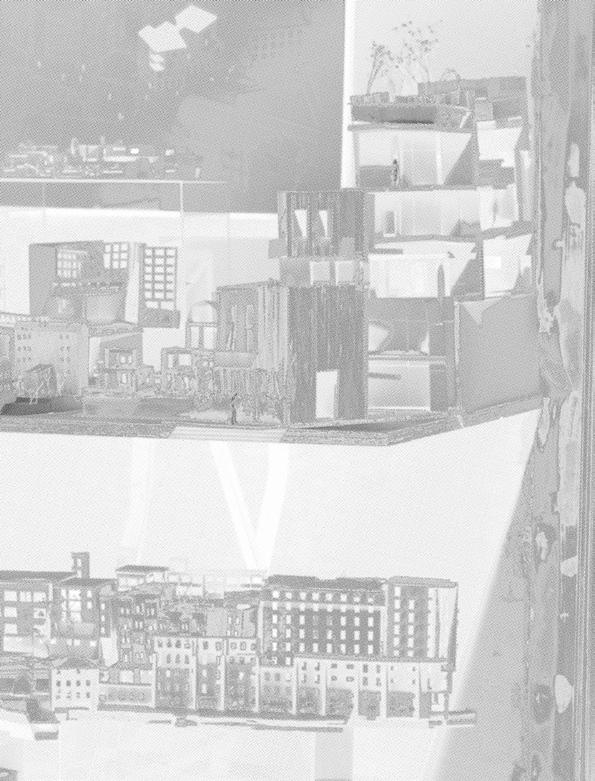



architectural design in place
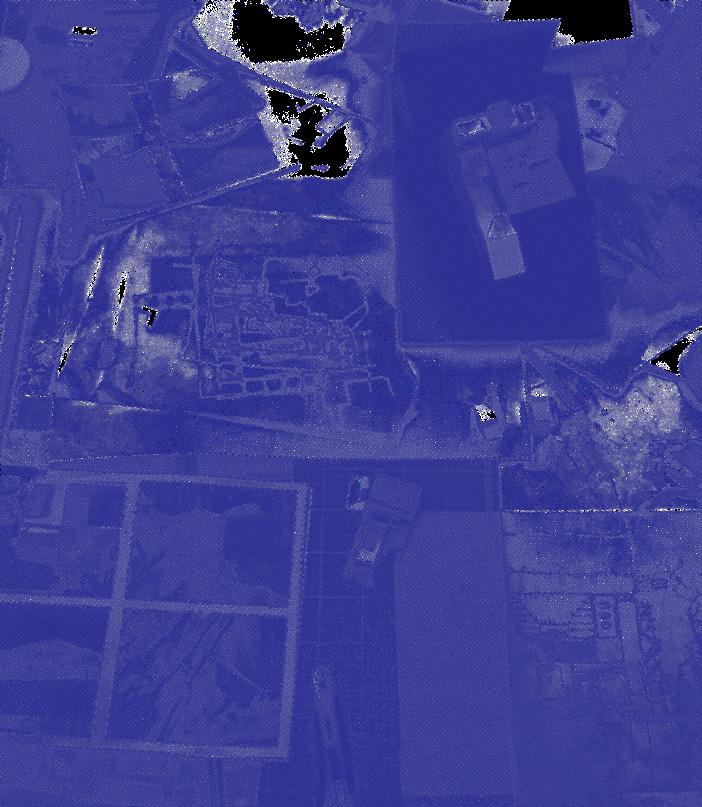 Ed Varlow Studio work desk
Ed Varlow Studio work desk
Course Organiser
Rachael Hallett Scott
Architectural Design: In Place takes the concepts of site and situation as its focus. These core themes are supplemented by those of, public and private, place and identity. Woven through the semester there is also a keen interest in how we build in this time of Climate Emergency. The course aims to explore the interconnection of social, sustainable and spatial principles that underpin and inform the design of inclusive buildings and places. Collectively these threads of investigation inform a set of design exercises that expand on critical and self-reflexive dimensions of architectural design that were introduced in Architectural Design: Elements and Assembly. The course begins with research and analysis of precedent buildings at city, building and human scales. This is followed by a close examination of 3 local sites and their physical, social and environmental contexts. The findings from these pair and group exercises inform student’s individual designs for a hybrid work and community building. Each site includes elements of existing buildings and students are encouraged to critically reflect on how they work with this fabric and their choices of materials in light of the Climate Emergency. Each week learning is supported through a series of thematic lectures, briefings and studio teaching. In Place also addresses the use of digital media through ‘Recipes for Representation’ a series of lectures and workshops that investigate the use of digital drawing tools, alongside analogue skills, to explore the representation of architecture.
Studio Tutors
Georgina Allison
Mark Bingham
David Byrne
Mark Cousins
Paul East
Kieran Hawkins
Jamie Henry
Nikolia Kartalou
Fiona Lumsden
Andy Summers
Nicky Thomson
Rebecca Wober
Recipes for Representation Tutors
Angus Henderson
Theo Shack
Review Critics
Adam Burgess
Gary Cunningham
Laura Harty
Shirley Hottier
Akiko Kobayashi
Robin Livingstone
Kanto Maeda
Ana Miret Garcia
Fiona McLachlan
David Seel
Guest Lecturers
Thomas Bryans
Gunnar Groves Raines
Jamie Henry
Kanto Maeda
Sayan Skandarajah
Felix Wilson
2 * 1
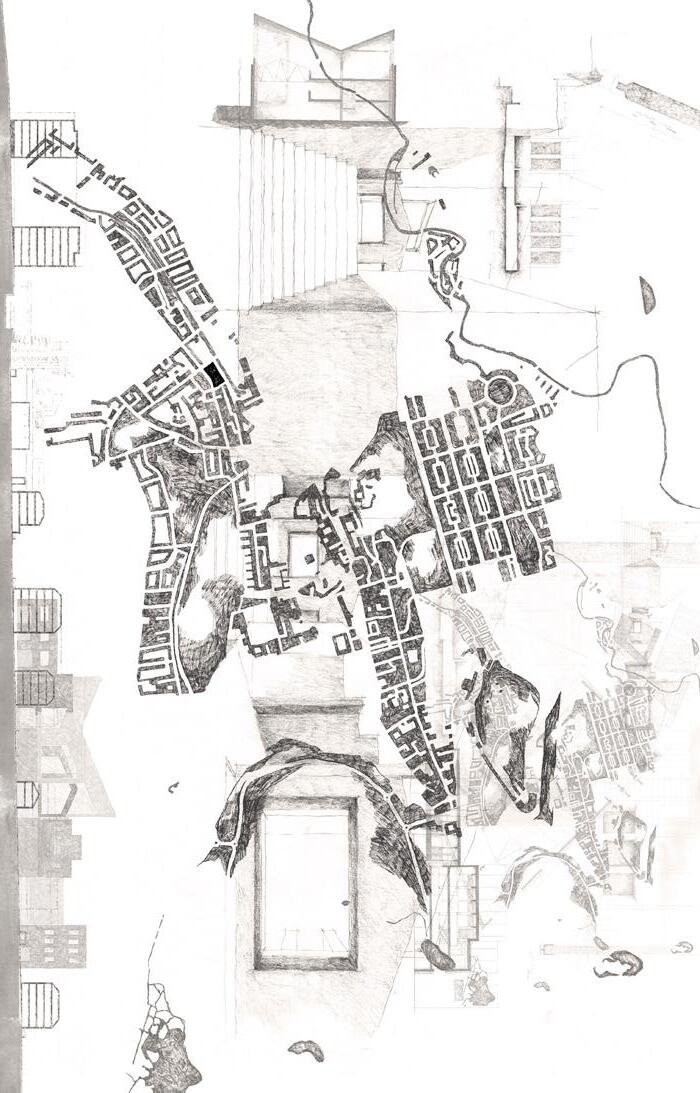
046 1 context study arch. design in place
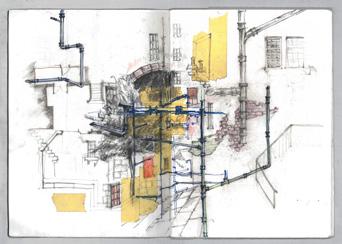
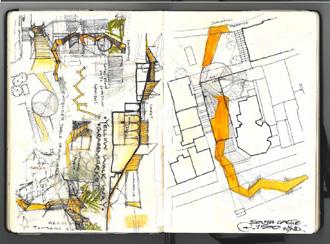
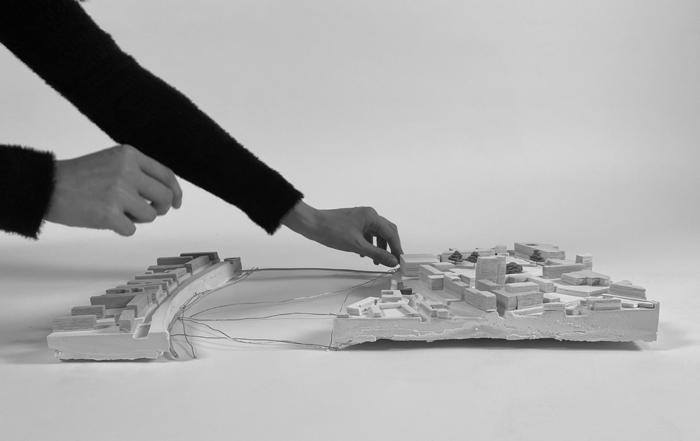
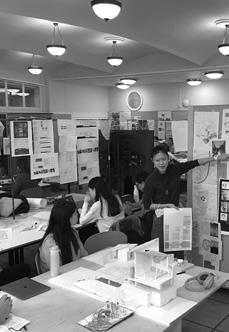
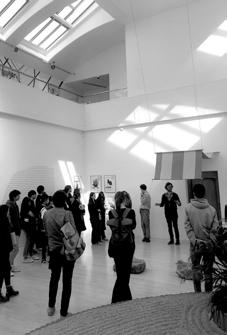
047 ba/ma<hons> 1
Lucas Gjessing Site investigation 2 Student visit to Talbot Rice Gallery & In Place studio review 3 Harriet Nixon Site analysis 4 Joanna Saldonido Site analysis
2*1 3 2 4 5
5 Joohee Won, Bella Haynes Site model
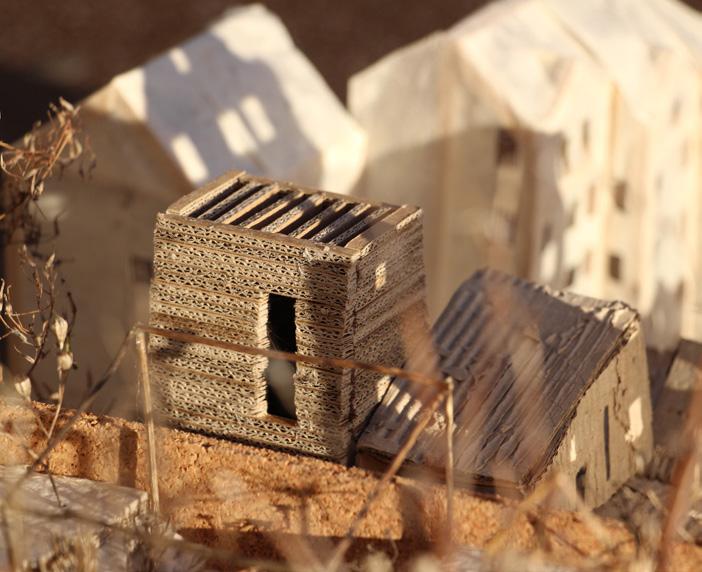
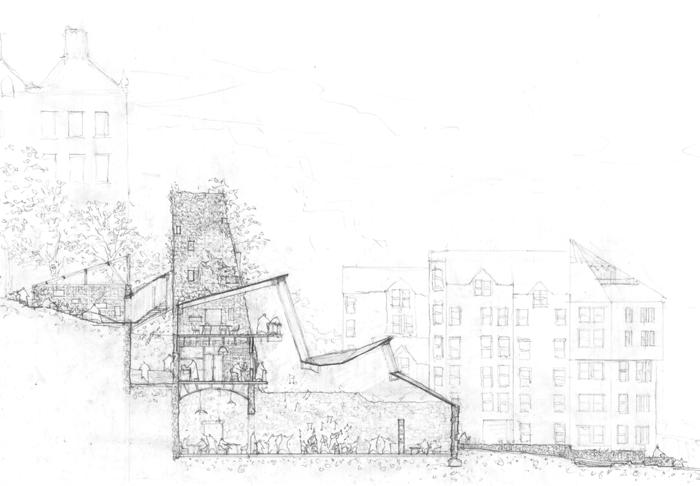
048 arch. design in place work+community building 6
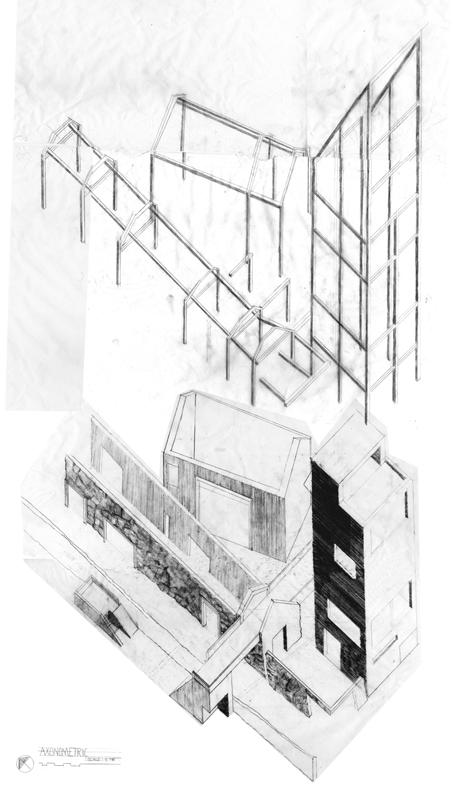
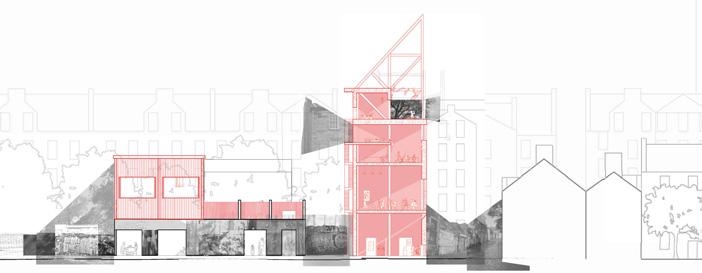
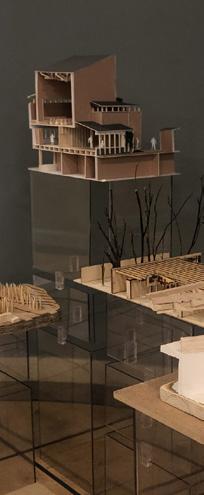
049 ba/ma<hons> 6
9 In
2*1 9 7 8
Ed Varlow Work + Community Building: section & model 7, 8 Phoebe Vendil Work + Community Building: axonometric & section
Place studio model installation

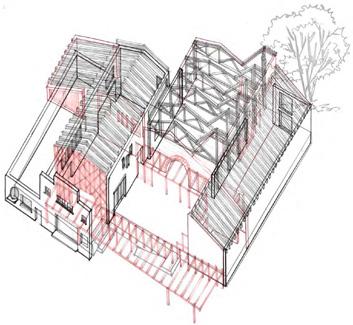
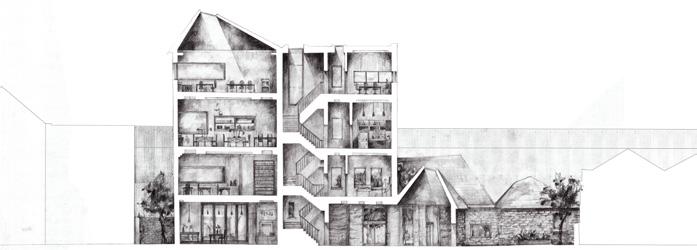
050 9
Work
axonometric 10
Work
section 11 Natalie
Work
model
12
Work
precedent
work+community building arch. design in place 11 10 9
Wenjing Huang
+ Community Building:
Joanna Saldonido
+ Community Building:
Ng
+ Community Building:
study
Wenjing Huang, Jessica Zhan
+ Community Building:
study
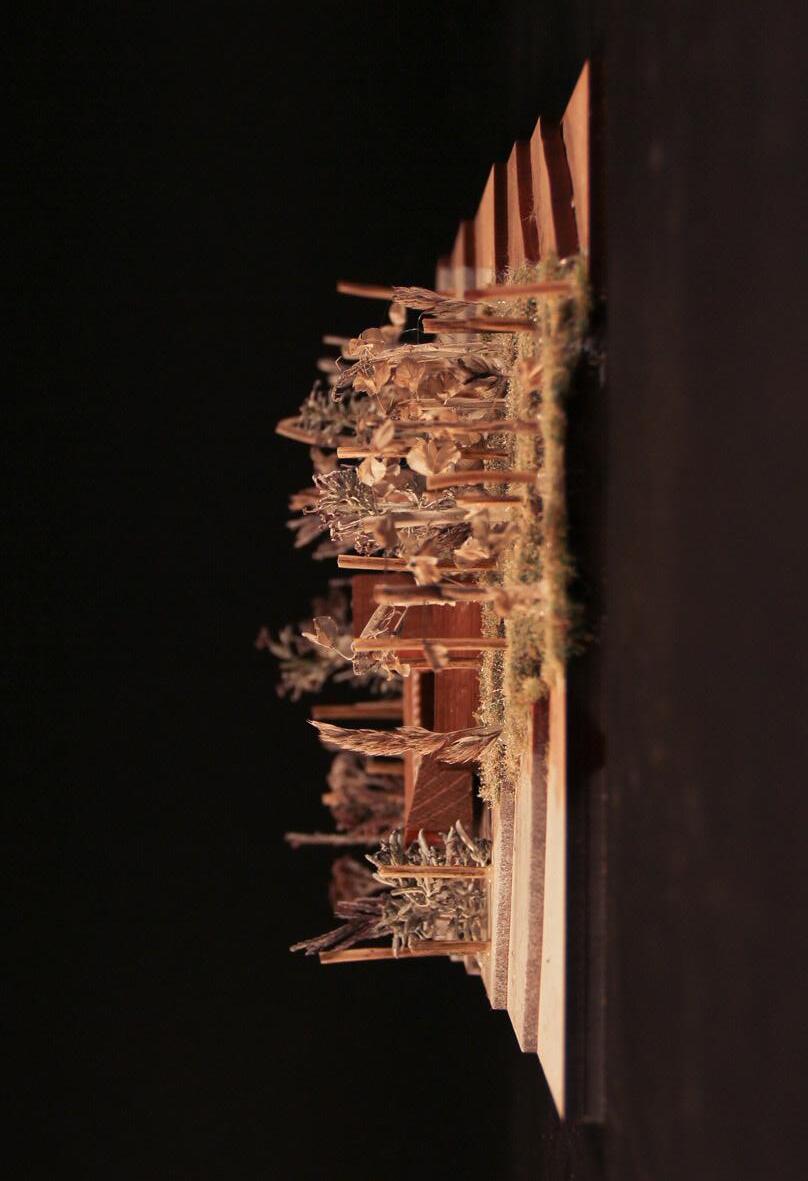
12
technology & environment building environment
Merl Sun, Jessica Zhan
Säynätsalo Town Hall
Alvar Aalto, Finland
Passive heat gain designs in the Town Hall
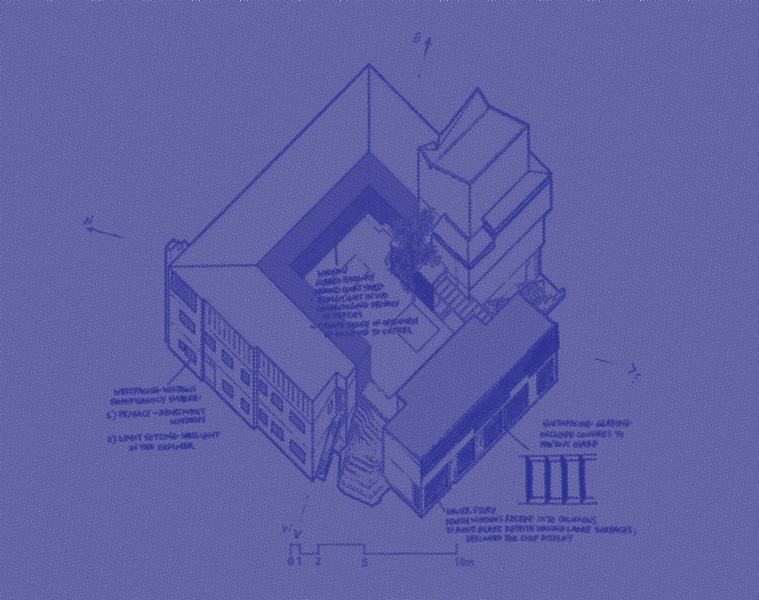
*
Course Organiser
W. Victoria Lee
Building on first year courses Technology and Environment: Principles and Architectural Design: Assembly , TE2A: Building Environment further develops students’ understanding, analysis, and integration of environmental design in architecture. The course examines the roles of energy, light, heat, ventilation, and sound in building design. The course also introduces sustainable technologies, buildings performance assessments, building services and their implications for design. This course focuses on passive design strategies, but introduces mechanical (active) systems as a supplement. An emphasis is placed on the bioclimatic approach to architectural design, which advocates for designs that cater to the biology and psychology of humans whilst being responsive to the natural environment; with appropriate and thoughtful use of technology. The course covers a wide range of environmental design topics, including the following:
◊ Macro- and micro-climates
◊ Solar geometry, daylighting, and artificial lighting
◊ Passive heating and cooling strategies
◊ Wellbeing, comfort, and other occupant needs
◊ Building heat and energy balances
◊ Natural and mechanical ventilation systems
◊ Building services and water conservation
◊ Acoustic fundamentals
Victor Olgay
The four interlocking and interacting components of bioclimatic design from Design with Climate: bioclimatic approach to architectural regionalism
 Tutors
Pilar Perez del Real
Elaine Pieczonka
Tutors
Pilar Perez del Real
Elaine Pieczonka
2 * 2
David Seel
Environmental analysis and climate change adaptations of a design precedent





Säynätsalo Town Hall, Finland
Alvar Aalto
1
Merl Sun, Jessica Zhan
Passive heat gain designs in the Town Hall: thermal zoing in plan and section

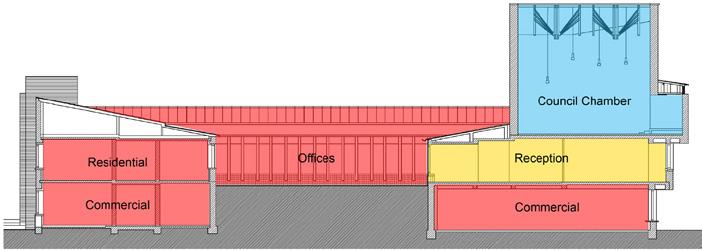
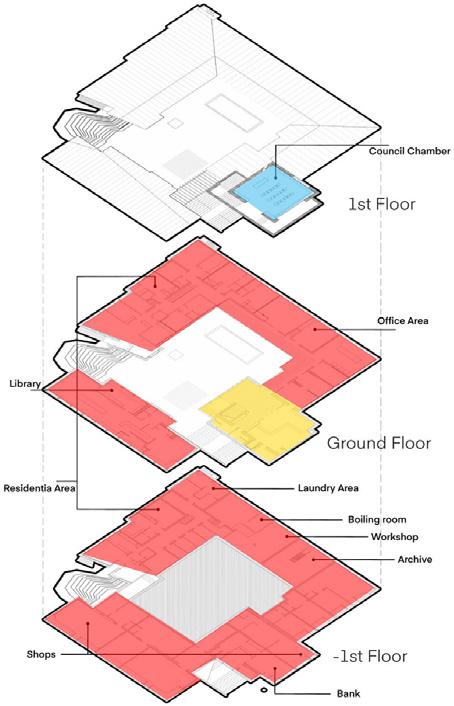
2
Solar analysis of the Town Hall
054 1
analysis & adaption t&e building environment
comfort
Solar Analysis (cont.)

f.g.31 Library's orientation to the sunpath
f.g.32 Shadow mask of shading from pine
There is no available drawings for the wall and roof assembly of materials. For the walls, the library clearly uses a brick cladding, a secondary the interior. The bricks are recycled old bricks that Aalto repurposed. creates a special, rippling effect as light shines on the walls, and matches a big part of the town's identity. The timbers used in Aalto's design comes the carbon footprint of transporting materials to site and further emphasises Aalto uses a metal exterior cladding with timber structure and plaster roof design.
Left - f.g.37: Sun puddles in section from the southeast September 19th
21st
To fill in the gap for wall and roof makeup, two modern buildings referenced to find the most likely assembly. Gallery Building in London comparable assembly for the walls,18 and Community Centre in Reinossa Inferences are also made based on our existing knowledge about material roof based on drawings.
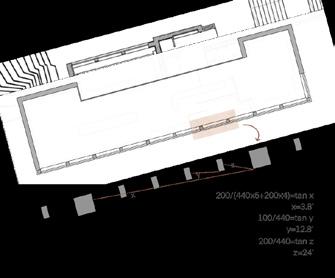


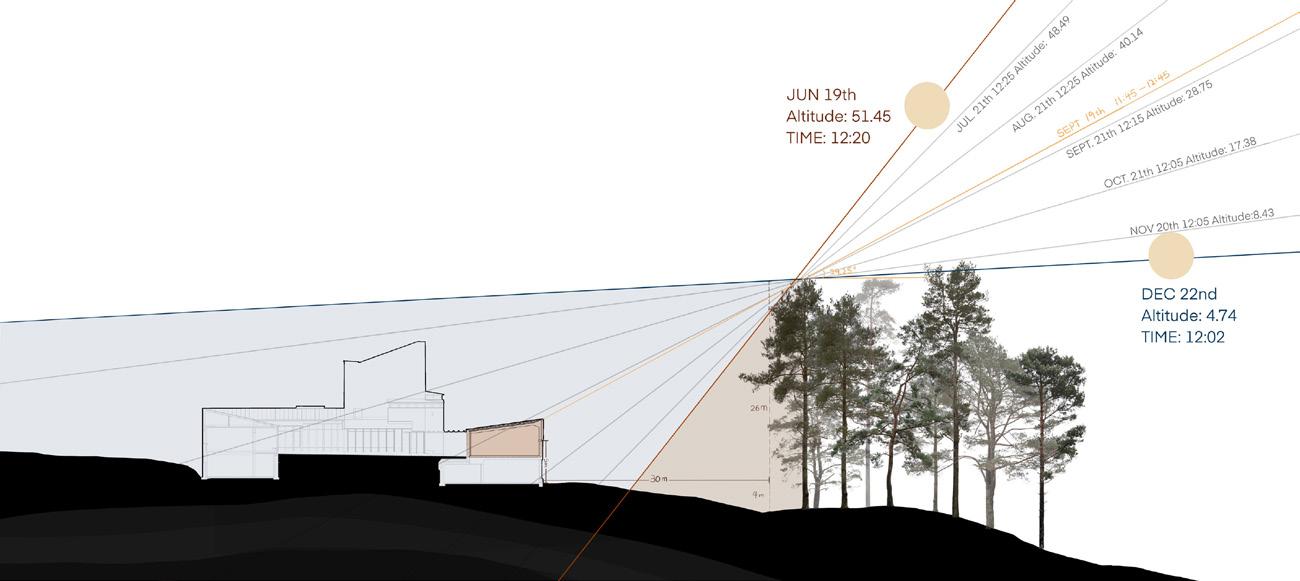
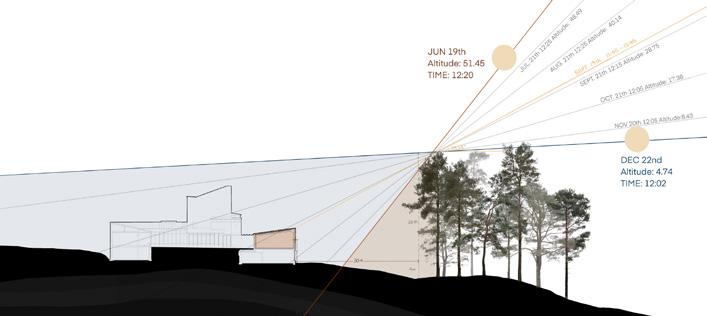
f.g.31 Library's orientation to the sunpath f.g.32 Shadow mask
- f.g.37: Sun puddles in section from the southeast facade on July 21st and March/
f.g.33 Section view of pine trees' relationship to the library and shadow obstruction
shadow mask overlay of f.g.40: SE glazing shadow mask overlay of underheated period

diagrams are made for each window on July 21st and March/September 19th (f.g.37 & 38). Based on average is the only month with potential overheating problems, but luckily the sun puddle on the 21st is only from the northeast, and is small around solar noon from the southeast. Aalto's elevated windowsill direct gain into the room. The rest of the year suffer from potential underheating, but from September to negative on top of the cold temperature (will be elaborated in Heat Balance). The sun-puddle on March/ solar noon is much larger compared to July, almost reaching the back of the room, but there will be no the northeast because solar azimuth decreases rapidly between summer and winter solstice. Figures 39, complete shadow mask overlayed with overheated and underheated periods of the library. Looking at there is only a shading from 5-7am and 2:30-4pm from the vertical frames for the overheated month shading from the pine forest at all. However, there is a lot of shading in the underheated periods, specifically
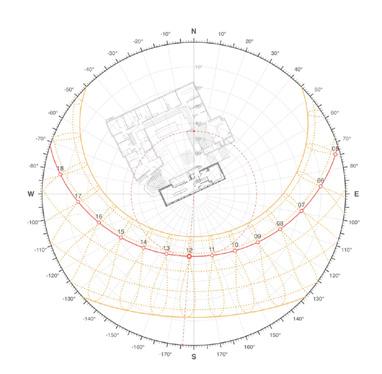
outdoor
Left September Top September
f.g.43 Wall assembly
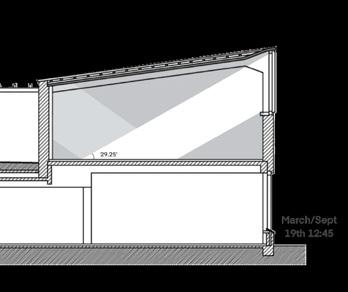
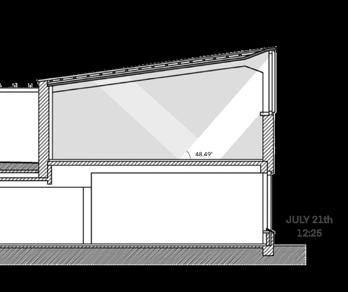

f.g.39: SE glazing shadow mask overlay of overheated period f.g.40: SE glazing shadow mask overlay of underheated period f.g.41: underheated
f.g.32 Shadow mask of shading from pine tree
f.g.39: SE glazing shadow mask overlay of overheated period f.g.40: SE glazing shadow mask overlay of underheated period
f.g.33 Section view of pine trees' relationship to the library and shadow obstruction
f.g.39: SE glazing shadow mask overlay of overheated period
in the coldest months of October to February from the pine forest. This means that the current shadings (though the forest isn't intentionally designed) does the opposite of what is good for passive solar gain - little shading in overheated periods and much shading in underheated periods. It can be expected that mechanical heating and cooling load will be huge for the library.
Sun puddle diagrams are made for each window on July 21st and March/September daily temperature, July is the only month with potential overheating problems, but luckily large in the morning from the northeast, and is small around solar noon from the southeast. controls much of the direct gain into the room. The rest of the year suffer from potential March is when ∆S is negative on top of the cold temperature (will be elaborated in Heat September 19th at solar noon is much larger compared to July, almost reaching the back direct sunlight from the northeast because solar azimuth decreases rapidly between summer 40, and 41 shows the complete shadow mask overlayed with overheated and underheated the southeast glazing, there is only a shading from 5-7am and 2:30-4pm from the vertical of July, with no shading from the pine forest at all. However, there is a lot of shading in
18. Caruso St John Architects. (2017). Gallery Building in London. Detail, 2017(1/2), 19. RAW. (2018). Community Centre in Reinosa. Detail, 2018(7/8), 66-71.
f.g.33 Section view of pine trees' relationship to the library and shadow obstruction
f.g.33 Section view of pine trees' relationship to the library and shadow obstruction
Even though brick is used to clad the entire building, its does not in fact act as a thermal mass for the library. As shown in Figure 42, the floor is lined with wooden panels, and the wall and ceiling are lined with plaster. Bricks are outside the thermal envelope of the building, thus does not help store heat for the room. There are no other thermal masses in the library.
Even though brick is used to clad the entire building, its does not in fact act as a thermal mass for the library. As shown in Figure 42, the floor is lined with wooden panels, and the wall and ceiling are lined with plaster. Bricks are outside the thermal envelope of the building, thus does not help

of vertical
forest 21st Left
f.g.42 Interior of the library (img.com)
055 ba/ma<hons>
plan edges library plan Calculations of clothing for metabolic rate velocity outdoors, comfort at 19 ˚C in f.g.33 Section view of pine trees' relationship to the library and shadow obstruction 2 2*2 clothing rate comfort
Part A: Environmental Analysis in Current Climate - Room Analysis
rate comfort
metabolicclothingrate comfort in
f.g.34 Dimensions
library for SE
facade
https://www. reduces https://doi. clothing rate
f.g.35 Shadow mask of wooden on the library (SE facade)
f.g.34 Dimensions of vertical wooden frames in the library for SE facade (top) and NE facade (bottom)
Sun puddle diagrams are made for each daily temperature, July is the only month with large in the morning from the northeast, and is controls much of the direct gain into the room. March is when ∆S is negative on top of the cold September 19th at solar noon is much larger compared direct sunlight from the northeast because solar 40, and 41 shows the complete shadow mask the southeast glazing, there is only a shading from of July, with no shading from the pine forest at
f.g.40: underheated in the coldest months of October to February means that the current shadings (though the
September 19th
Top - f.g.38: Sun puddles in section from the northeast facade on July 21st and March/ September 19th
Sun puddle diagrams are made for each window on July 21st and March/September 19th (f.g.37 & 38). Based on average daily temperature, July is the only month with potential overheating problems, but luckily the sun puddle on the 21st is only large in the morning from the northeast, and is small around solar noon from the southeast. Aalto's elevated windowsill controls much of the direct gain into the room. The rest of the year suffer from potential underheating, but from September to March is when ∆S is negative on top of the cold temperature (will be elaborated in Heat Balance). The sun-puddle on March/ September 19th at solar noon is much larger compared to July, almost reaching the back of the room, but there will be no direct sunlight from the northeast because solar azimuth decreases rapidly between summer and winter solstice. Figures 39, 40, and 41 shows the complete shadow mask overlayed with overheated and underheated periods of the library. Looking at the southeast glazing, there is only a shading from 5-7am and 2:30-4pm from the vertical frames for the overheated month of July, with no shading from the pine forest at all. However, there is a lot of shading in the underheated periods, specifically
f.g.41: NE glazing shadow mask overlay underheated period
Thermal Mass
21st Part A: Environmental
in the coldest months of October to February from the pine forest. This means that the current shadings (though the forest isn't intentionally designed) does the opposite of what is good for passive solar gain - little shading in overheated periods and much shading in underheated periods. It can be expected that mechanical heating and cooling load will be huge for the library.
Left - f.g.37: Sun puddles in section from the southeast facade on July 21st and March/ September 19th
Top - f.g.38: Sun puddles in section from the northeast facade on July 21st and March/ September 19th
(cont.)
Material & Assembly - U-value Calculations
In In Out Out
f.g.41: NE glazing shadow mask overlay of underheated period
is used to clad the entire building, its does not in fact for the library. As shown in Figure 42, the floor is panels, and the wall and ceiling are lined with plaster. thermal envelope of the building, thus does not help room. There are no other thermal masses in the library. f.g.42 Interior of the library (img.com)
Wall
f.g.44 Roof assembly
Roof
The U-Value of windows are obtained from CIBSE's given value for double-glazed windows with 30% area of wooden frame. This is an estimation based on drawings and calculations, given in figure 45.
f.g.45 (Right) Dimensions for estimating percwntage of wooden frame in glazing
21st
of October to February from the pine forest. This current shadings (though the forest isn't intentionally opposite of what is good for passive solar gain - little periods and much shading in underheated periods. that mechanical heating and cooling load will be huge
Top - f.g.38: Sun puddles in section from the northeast September 19th
Thermal Mass
architectural history urbanism & the city
A Master Plan for London
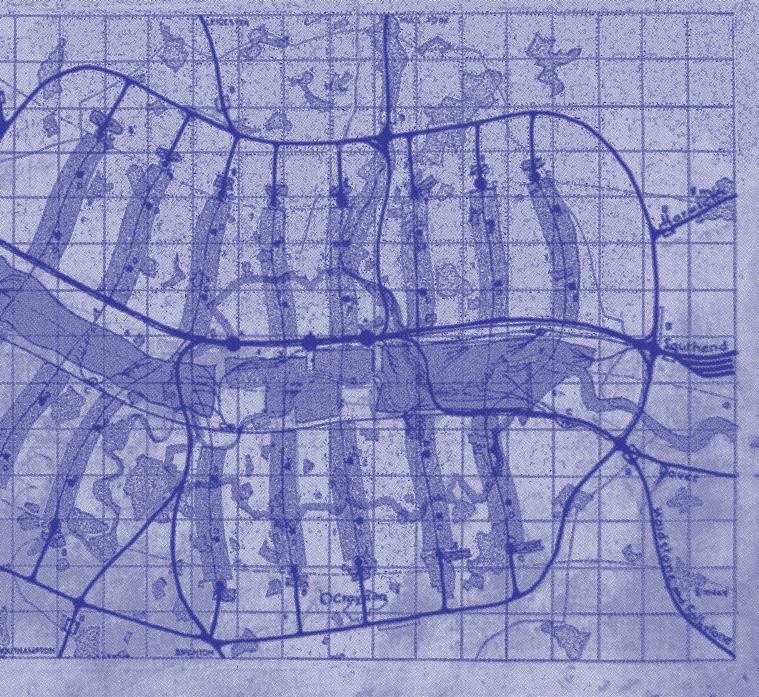
Arthur Korn and Felix Samuely in The Architectural Review 91, 1942
Discussed by Christabel Walker
Course Organiser
John Lowrey
This undergraduate course investigates the global history of city design and urbanism from ancient times to the contemporary period. Through an interdisciplinary course bibliography and readings in key historical texts on urbanism, students will grasp the major historical trends and philosophies of urban emergence and development. Tutorials centred on Edinburgh site visits and training in research and writing will prepare students to perform first-hand research and compose original scholarship on the built environment.
The goal of this course is to give students a critical acumen for evaluating the architectural transformation of the urban realm across disparate cultures and far-flung geographies over time, from Antiquity to the present day.
Tutors
Nikolia Kartalou
George Jepson
Robbie MacFarlane
Mahnaz Shah
2 *
3
architectural design any place
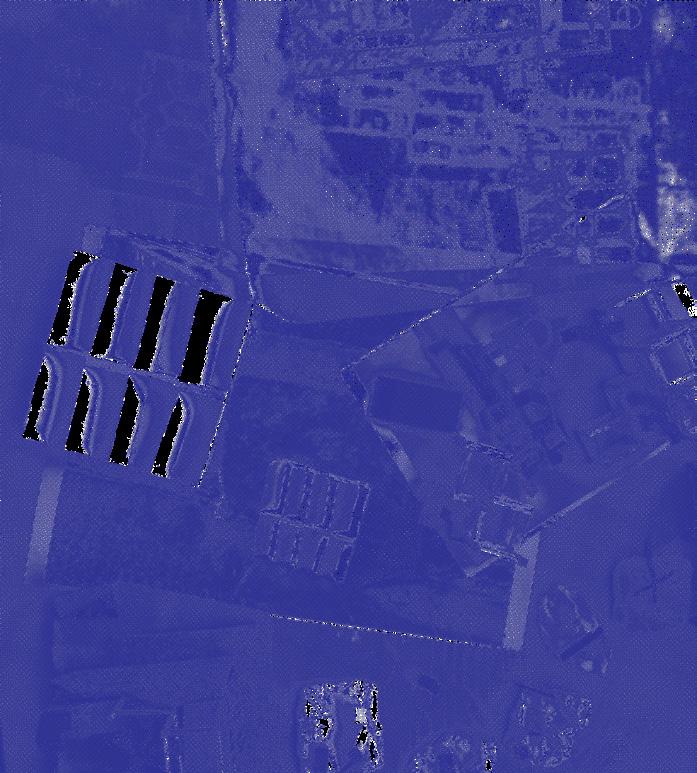
Phoebe Vendil Studio work in progress
Course Organiser
Ana Miret García
Any Place is thematically focused on circumstances and conditions beyond the local. It moves away from preconceived local knowledge to consider issues of unfamiliarity within a foreign context. This thematic focus is supplemented by a broader interest in the city as a condition for architecture. Students investigate a range of everyday practices that constitute the experience of the contemporary city. This year Any Place deals with the topic of dwelling in the context of the city of Paris, France. Working through five studio exercises and complemented with weekly seminars and representation workshops, students explore programmatic, spatial and tectonic aspects of architecture, including their integration within broader socio-cultural contexts and environmental dynamics. During the first part of the semester, students explore -through film- specific ways of living in the city of Paris. Then, they develop a structured analysis of selected precedents of residential buildings. The combination of the previous material provides the basis for initial spatial strategies around the design of an apartment for a specific lifestyle.
After a site visit to Paris, the process converged in the design of a residential building for multiple occupants located on a selected site in the areas of Belleville and La Chapelle. The process is informed by a critical design methodology based on iteration, aimed to both identify and implement architectural strategies by working through a wide range of media including physical and digital architectural drawings, models and video making.
Studio Tutors
Georgina Allison
Mark Bingham
David Byrne
Mark Cousins
Nikolia Kartalou
Michael Lewis
Fiona Lumsden
Andy Summers
Rebecca Wober
Thomas Woodcock
Support Tutor
Jack Green
Sustainability Tutor
David Seel
Representation Tutors
Rosie Black
Angus Henderson
Theo Shack
Review Critics
Sam Boyle
Shirley Hottier
Alex Liddell
Thomas Longley
Charlie Porter
Nicky Thomson
Student Critics
James Armstrong
Kaiwen Chen
Alicia Gerhardstein
Ralf Merten
Camila Sanchez R.
Alon Shahar
Guest Lecturers
Peter Clericuzio
John Lowrey
Shirley Hottier
2 * 4
Harriet Nixon
Weissenhof Building, Mies Van Der Rohe: precedent study diagrams
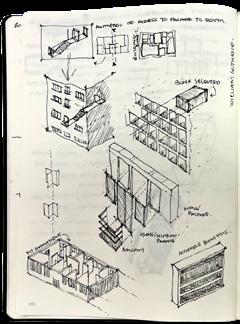
2
James Langham
Collage plan of Paris

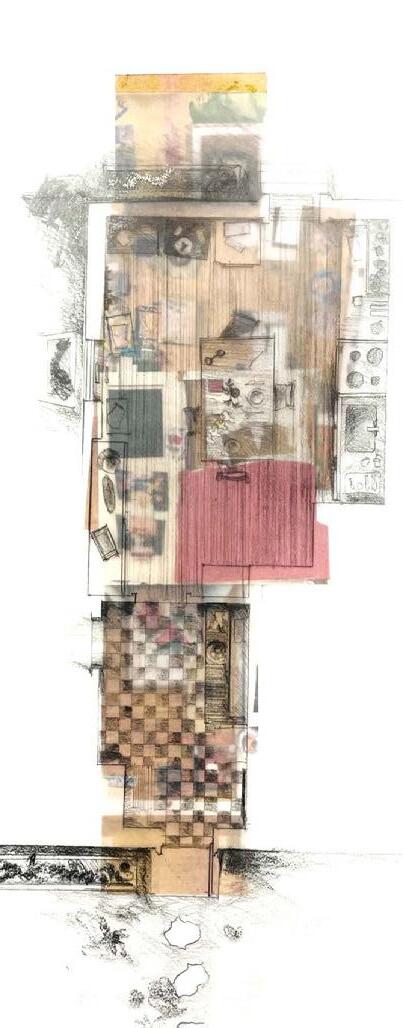
3
Joanna Saldonido
Amelie’s family home: floor plan
4
Natalie Ng
Nexus World Housing, OMA: precedent study axonometric
5
Lucas Gjessing
Small apartment inhabitation: 1:2 model
060 1
apartment dwelling arch. design any place 2 3 1
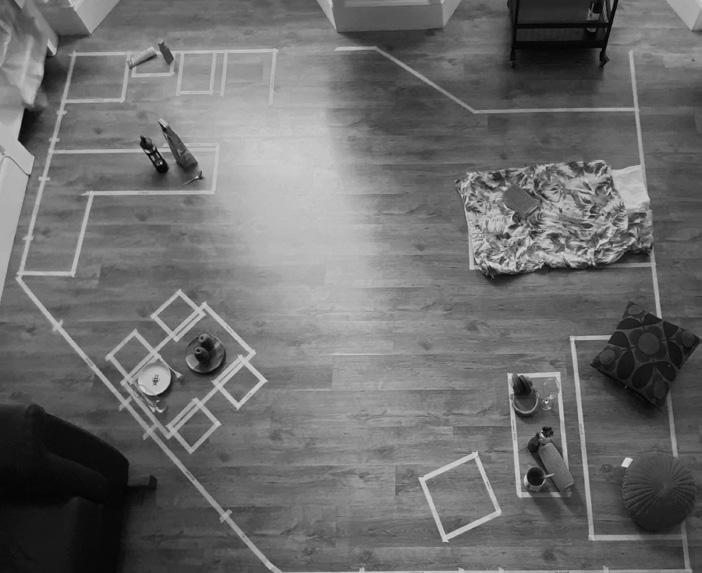
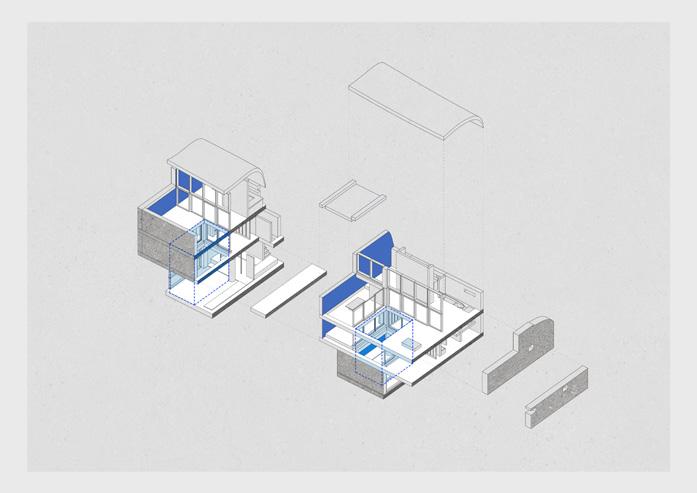
061 ba/ma<hons> 2*4 4 5
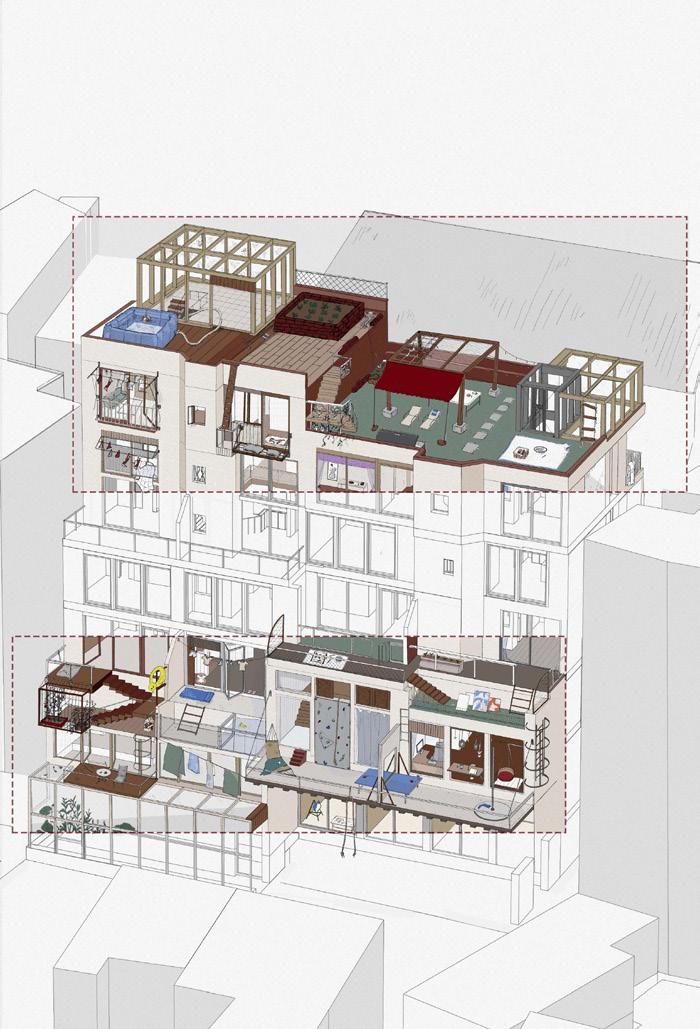
6
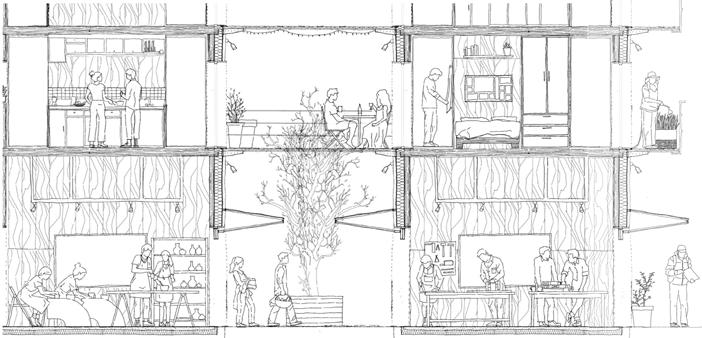
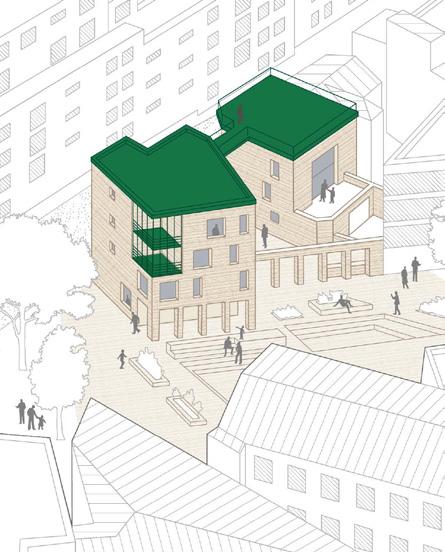
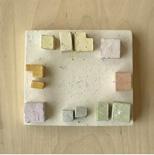


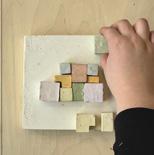
063 ba/ma<hons> 2*4 6
Natalie Ng Customised Housing in Belleville, Paris: axonometric
7 Oscar Nolan The Playground Apartments: axonometric
7 8
8 Harriet Nixon Room Categories: 1:200 model Artists Workshops & Housing in Belleville, Paris: detailed section
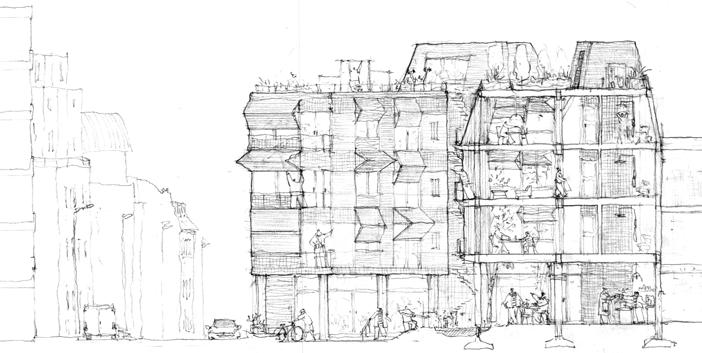
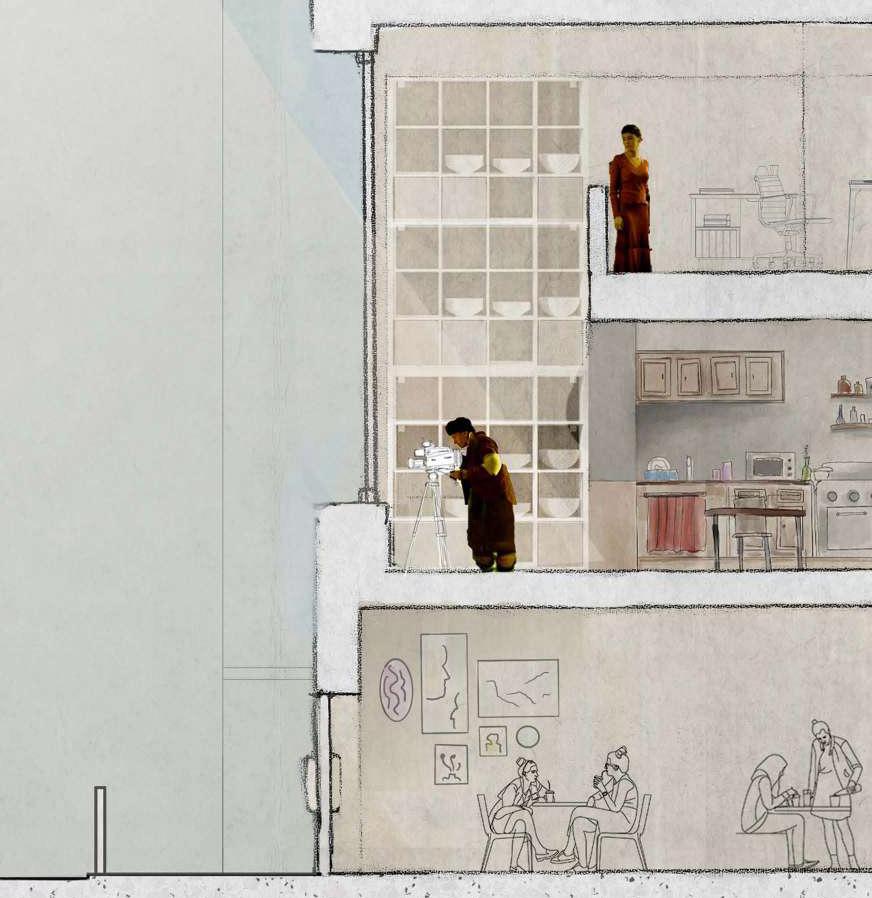
064 apartment dwelling arch. design any place 9 10
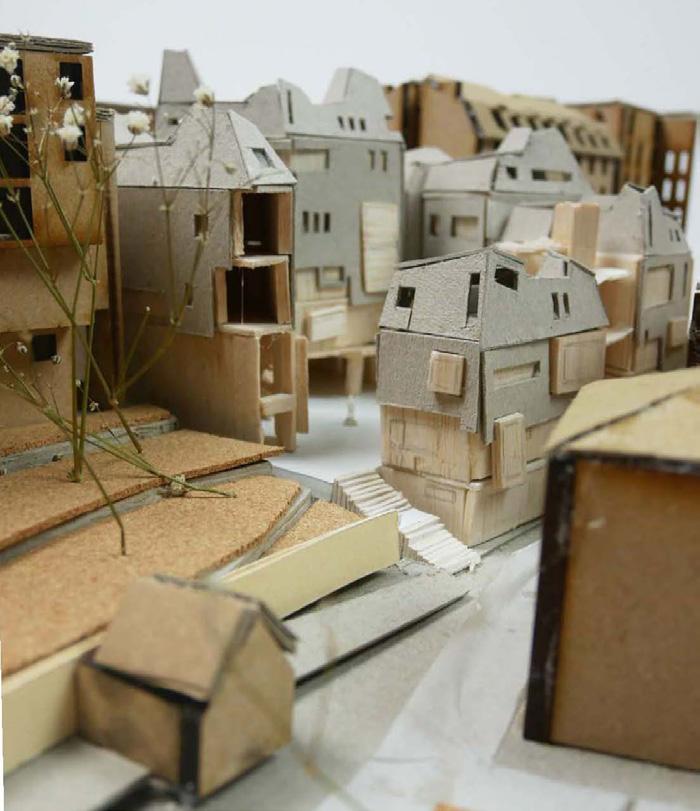
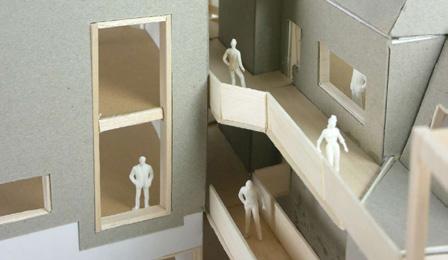
065 ba/ma<hons> 9
Ed Varlow Residential Building in Belleville, Paris: section 10
Rona Bisset Collective 24 Ateliers d’Artistes de Belleville, Paris: section 11, 12
2*4 12 11
Douglas Crammond Unité housing in Belleville, Paris: 1:200 & 1:50 models
field trip paris
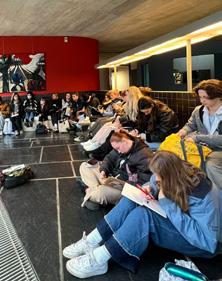
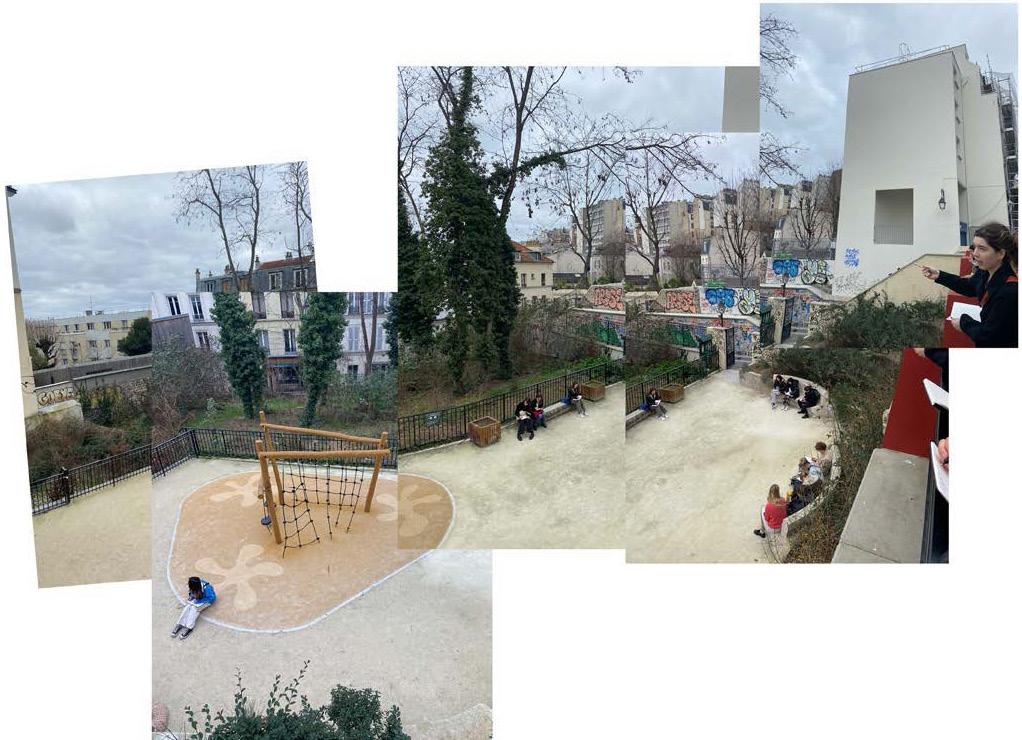
17–19.02.2023
During the trip to Paris, we visited the three sites preselected for residential design in the areas of Belleville and La Chapelle, guided by Luis Burriel Bielza, associate professor at ENSA Paris- Belleville. Each student chose their preferred site and, in groups, produced a complete site survey. Students also visited some of the most relevant Le Corbusier buildings of Maison La Roche, Studio Molitor, Suisse Pavillon, and Maison du Bresil. The visits to Pavillon de l’Arsenal and the Cité de l’Architecture & du Patrimoine provided a general overview of the context of housing in Paris.
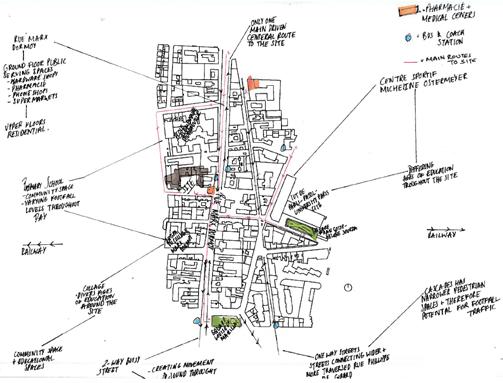
11 Bella Fane 12 Isla Murphy 13 Lucas Gjessing 14 Phoebe Vendil 15 Douglas Crammond 066
field trip arch. design any place 11 12 13
“Wandering through the streets of Paris a beige landscape with pops of colourful doors, bins, graffiti and people appear. The streetscape is rather chaotic, no one style carried on from one building to its neighbour, but every building appears to be carefully created and true to itself.”
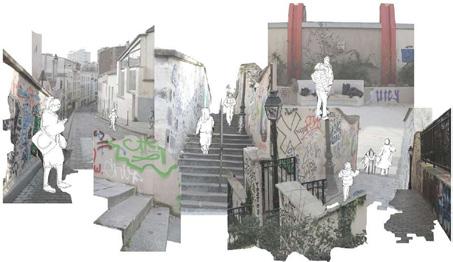
“This is my first time visiting Paris and my first time studying facade design. The richness of materials and geometric beauty is completely different from Edinburgh, and it is something I have never experienced before in China.”
“During the site visit, particular focus was given to the surrounding urban grain in an attempt to better understand the materiality and characteristics of the local area. Predominantly, buildings were coated in smooth white plaster, though older examples additionally expressed the natural finish of stone. More modern examples began to use timber cladding and window frames, introducing a new, more contemporary materiality. Whilst the majority of new constructions used flat or walkable roofs, the angled attic storeys used a combination of zinc cladding and slate tiles, though both express a similar colour.”
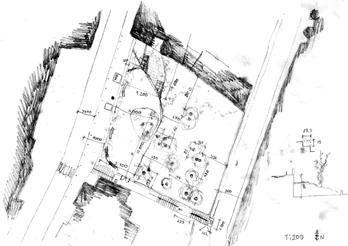
“We flew out to Paris for the weekend and visited multiple museums and key architectural buildings. This trip was really valuable for my learning and widened my knowledge of architecture.”
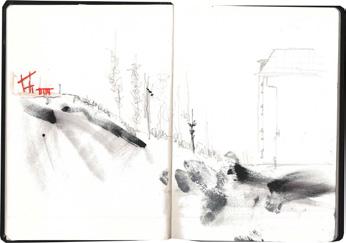
ba/ma<hons> 067 2*4
Wenjing Huang
Rona Bisset
Lucas Gjessing
Douglas Crammond
13 14 15
technology & environment building fabric
Site visit to the Potterrow Project March 2023
Photograph: Dimitris Theodossopoulos
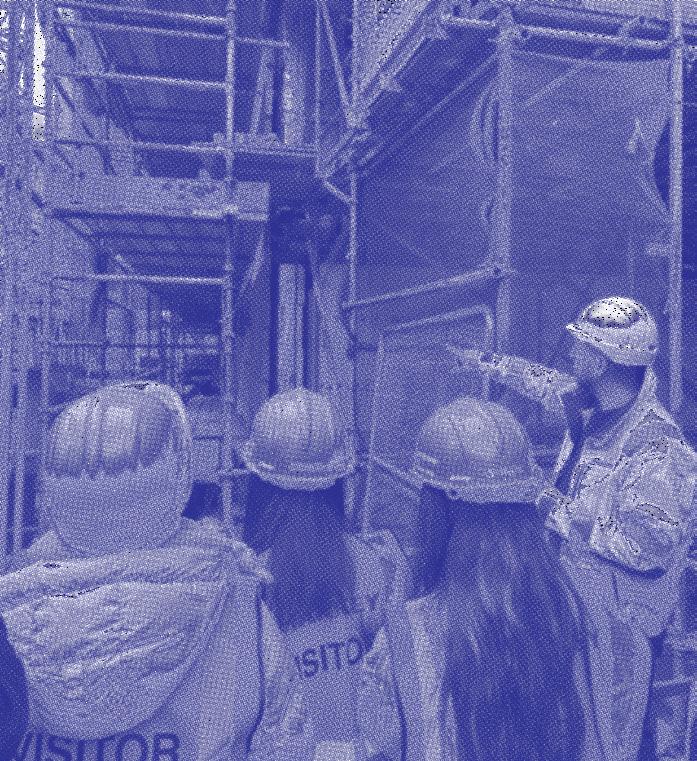
2 * 5
Course Organiser
Dimitris Theodossopoulos
The course explores how building structures (timber, steel, concrete, masonry) are shaped around their response to loads and the need for environmental comfort and protection. The learning experience is formed by observation of good practice and assessment of performance through numerical study of a small structure, and the design of a building envelope and roof informed by their assembly strategy and tectonic expression. The course constantly aims to empower student participation and inverting the classroom - pre-recorded lectures inform the work of the class into smaller discussion groups. This learning environment moves around key concepts, good practice or case studies, allowing the students to explore aspects like structural loads; manufacturing and properties of materials; shaping frames around load-paths, bending moments and stiffness; assembly and performance of building envelopes etc. The students respond regularly to the taught material through illustrated essays that nourished observation and reflection skills, empowered by site visits (Potterrow, the Mont at the old Sick Children Hospital, Norton Living) or records from earlier ones (Haymarket, St James, CALA homes).
Tutors
Jane Robertson
Georgina Allison
Glo Lo
Guest Lecturers
Allan Haines
EDICCT
Ana Bonet-Miro ESALA
Joanna Saldonido, Douglas Crammond, Ed Varlow, Harriet Nixon
Project 1: Design around Structural Perfromance
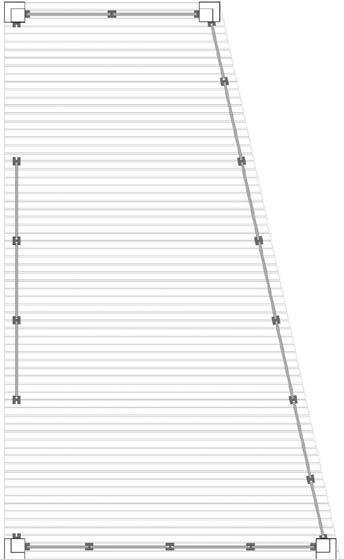
Precise sizing and detailing of light timber shelters in St Marks Park, Edinburgh to protect users from weather but also enhance their appreciation of the park by giving a structure and framing routes and visuals. A lean, closely spaced frame was for example a design that enabled a flexible, multipurpose structure that was easy to reconfigure by the users by sliding standardised light timber panels. The solution was developed by analysing and assimilating similar pavilions of varying transparency and prominence of timber as structure. The resulting flexible structure was then detailed with robust and durable connections. Together with extensive calculations for the sizing of the timber beams and columns, the Embodied Carbon Content was evaluated alongside a steel frame alternative, making us realise the professional targets and the surprising incidence of steel connections.
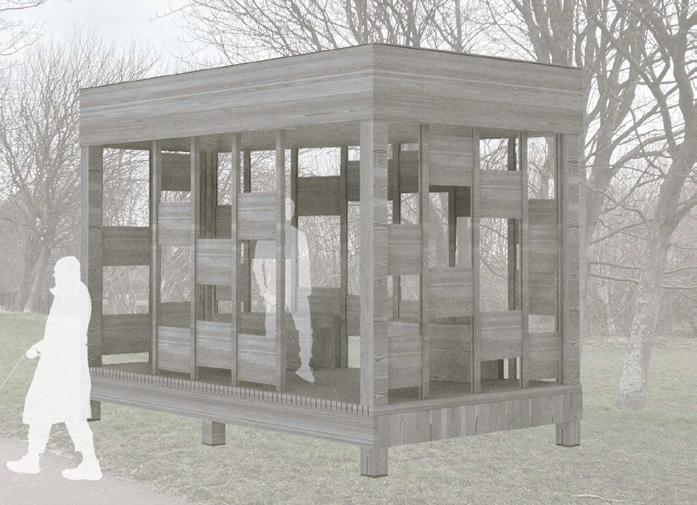
070 sample projects t&e building fabric
Project 2: Design around Building Envelope
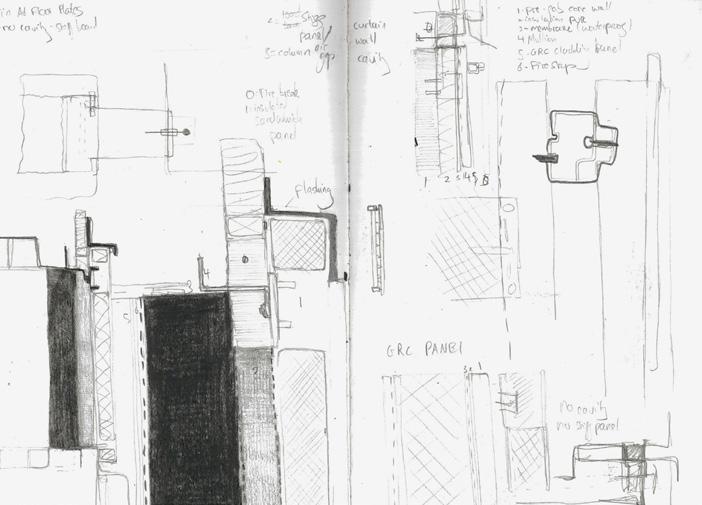
Explorartion of a building’s envelope as a means to support the choice of material systems required in design projects, by structuring the way precedents are studied and developing strategies around a specific aspect of performance or communication. This happened by exploring a detailed strategy of a material system to inform the design resolution and materiality in the Design: Any Place project, using any of their 3 sites in urban Paris. A 1/100 scale was recommended for a design inquiry that can be effectively informed by technical resolution. Tectonic and communication themes explored were solid/ light; permanent/ temporary; sustainability; process and hierarchy; permeability of the natural environment, global vs local. Often this distilled to particular material systems like CLT or the grading of concrete’s durability using GFRC (glass-fibre RC).
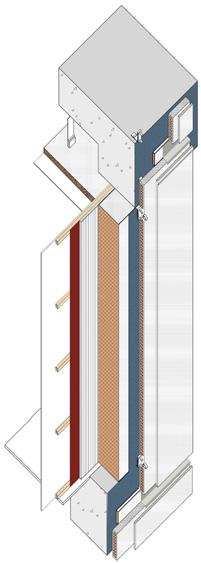
071 ba/ma<hons> 2*5
James Langham, Sam Mckeown, Jenna Penman, Isla Murphy
design thinking & digital crafting
Whole Student Group
Protostructure Installation
Minto House

Course Organiser
Yorgos Berdos
This course represents an introduction to computational design, with a focus on generative design tools and digital fabrication across scales. The students explore how these fields interact and complement each other. The technological possibilities to transform the digital into the physical by a variety of means is also explored. The focus is set on parametric and algorithmic design approaches and the related digital crafting techniques. The participants get introduced to the digital work flow, managing data sets related to design and fabrication. The course engages with digital computation and digital fabrication techniques and strategies on two levels of discourse: a theoretical and an applied one. The methodology of the digital work flow is introduced. Furthermore, the participants are educated in developing a critical and analytical approach to computational design and digital fabrication by getting introduced to basic strategies in terms of digital computation and fabrication and offering an insight to the current theoretical debate regarding the ‘Digital Turn’ in architecture. The first four weeks comprise an introduction to the theoretical approaches behind the Digital Turn. The participants complete individual analysis of a given case studies, critically reflecting on particular design and compositional aspects and present the reached conclusions. In parallel to this stage the students are offered a set of tutorial hours for the dedicated software packages, and an introduction to a diverse range of digital fabrication techniques. The participants are required to apply the newly gained knowledge in terms of form generation and to make extensive use of the designated online and offline learning recourses throughout the semester. They are also expected to read key literature and to maintain their reading throughout the study period.
During the final weeks of the semester, the students work collaboratively to conceptualise, design, produce detailed drawings, fabricate, and install a protostructure within a given budget, real life constraints and minimizing its material footprint. The protostructure is then installed prominently within the school of architecture, celebrating all the learning and exploration achieved during the semester.
Teaching Assistants
Yeldar Gül
Athina Kotrozou
Antonis Mavrotas
Contributors
Cesar Cheng
Digital Bluefoam
Giovanni Panico
Ice Chitmeesilp
ESALA Y4 student
Fab Pub, Mamou Mani
2 * 6
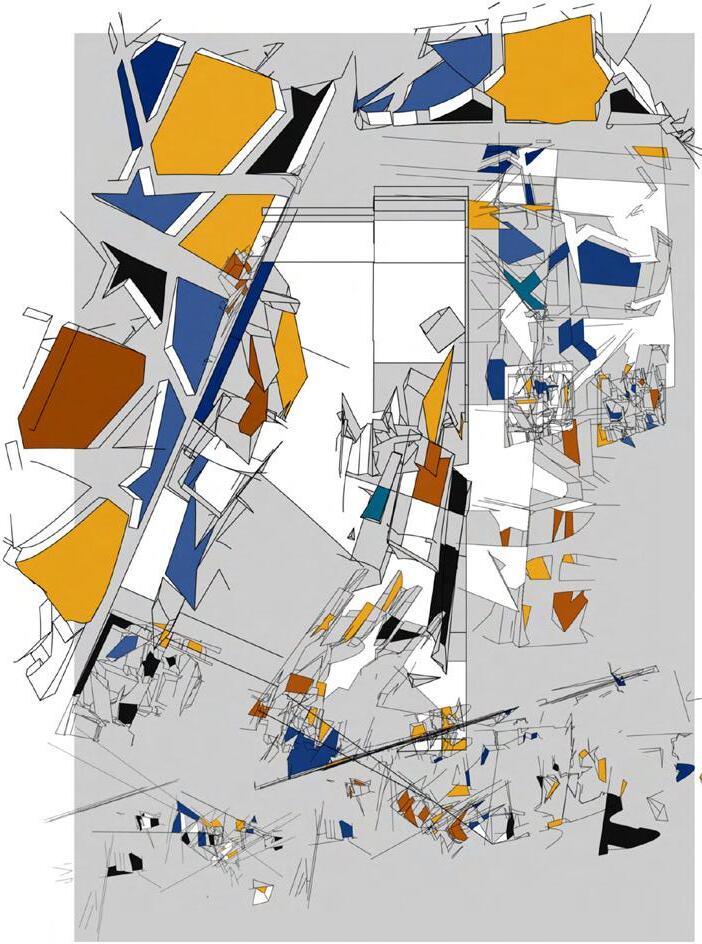
074 - design thinking & digital crafting 1
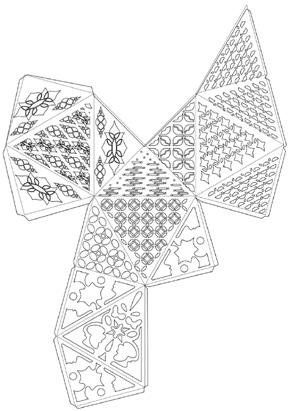

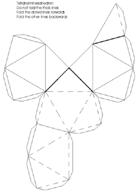

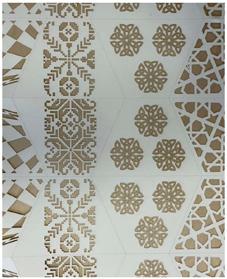
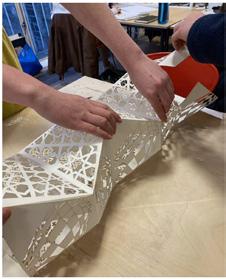

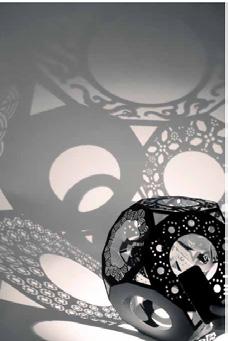

075 ba/ma<hons> 2 2*5 1
James Langham Exquisite Tower: concept sketches
2 Hannah Bendon, Shu Kok, Diana Saab, Joshua Teh Abstracting the patterns
3
Adela Chen, Quiyi Chen, Tom Zheng, Mingyu Zhou Abstracting the patterns
3 4
4 Lucas Gjessing Abstracting the patterns
Whole Student Group
Protostructure: fabrication & installation
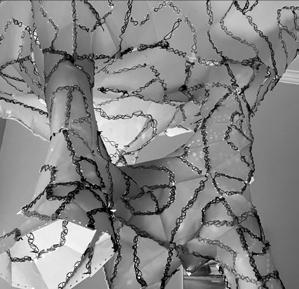
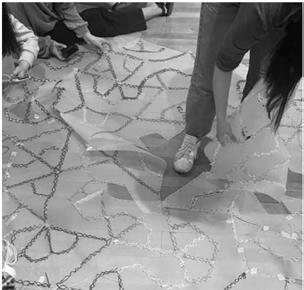

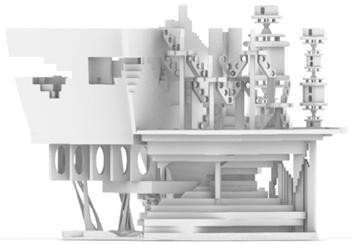
6 Adela Chen, Quiyi Chen, Tom Zheng, Mingyu Zhou
Exquisite Tower: digital renderings
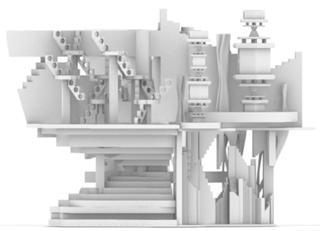

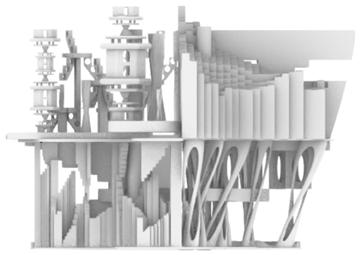
7
Whole Student Group
Exquisite Tower
076 - design thinking & digital crafting 5
5 6
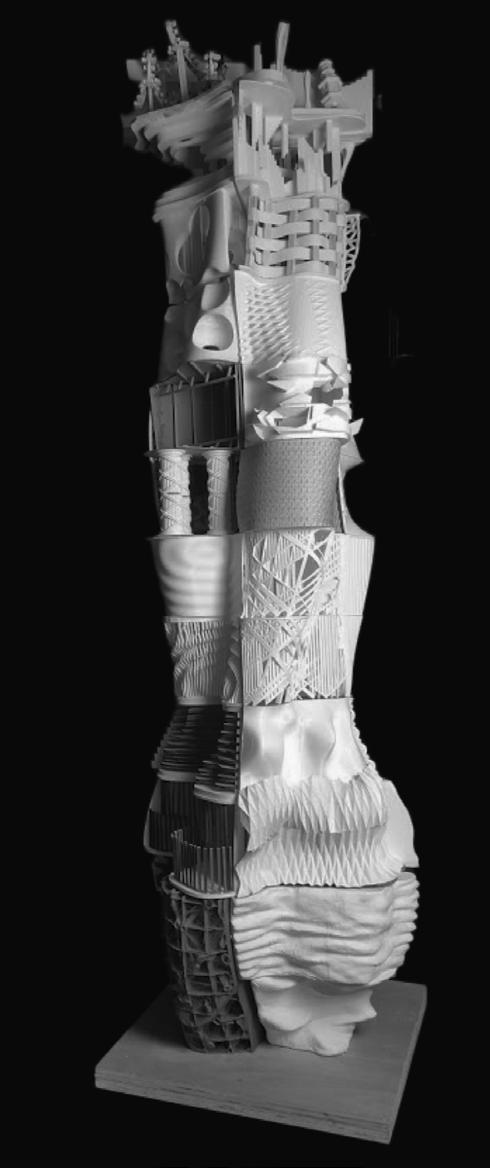
077 ba/ma<hons> 2*5 7
year 2 electives
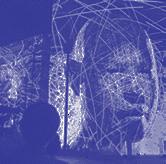










 Jane Hyslop Selected Works, 2014
Sample images from across elective courses
Jane Hyslop Selected Works, 2014
Sample images from across elective courses
Spanning sites across the city, and populating some of the best loved quarters and buildings of the capital, the University of Edinburgh hosts a wide range of departments, specialisms and specialists. Within the BA | MA Architecture Programme, we invite students to explore the possibilities hidden behind the doors and minds of this rich learning environment, exploring beyond the discipline into diverse fields of enquiry. All students progressing to Year 2 require to take an elective course in Semester 2. This can be any level 8 elective from any Course or College across the university which is open to incoming students. The breath and scope of this selection may seem overwhelming, and as such we provide a useful handout well in advance of the selection period to assist with narrowing the extent of the search. We ask that students take seriously this moment to expand and tune their learning experience, reflecting on evidence from previous academic cycles to consider how and why they have chosen this degree pathway, and what, where and how they may wish to deploy these skills in future. A careful choice of elective might steer, supplement or challenge existing learning, so thinking carefully about how such a choice might consolidate foundations for future learning is vital, considering what it mean and how one might use it in the future.
www.drps.ed.ac.uk/23-24/dpt/drpsindex.htm
Sample Electives
Africa in the Contemporary World Architectural Acoustics
& Spatial Sound
Architectural History
& Heritage in Practice
Body As Artistic Material
Calculus and its Applications
Composing for Voices & Instruments
Contemporary Cinema
Creative Musicianship
Creative Social Work & the Arts
Design and Society
Engineering Design
Fashion Design
Introduction to Queer Studies
Jewellery and Silversmithing
Landscape Architecture Theory
French, German, Italian, Spanish Korean, Japanese, Arabic, Gaelic Medical Biology 1
Modernism and After
Oceanography
Physical Geography
Planning for a start-up
Psychology of Music
Science, Nature & Environment
Scottish Studies: Creating Scotland
Sound Recording
South Asia in the World Sustainability, Society & Environment
The Business of Edinburgh
Visual Narratives in Design & Screen Cultures
2
* 7
3*1 3*2
architectural design explorations
3*3 3*4 3*5
architectural theory
3*6
architectural practice working learning
architectural practice reflection
practice experience
professional studies
Architectural Design: Explorations
The Empty Space
Exhibition for Hidden Door 2023
Photograph: Iain Robinson
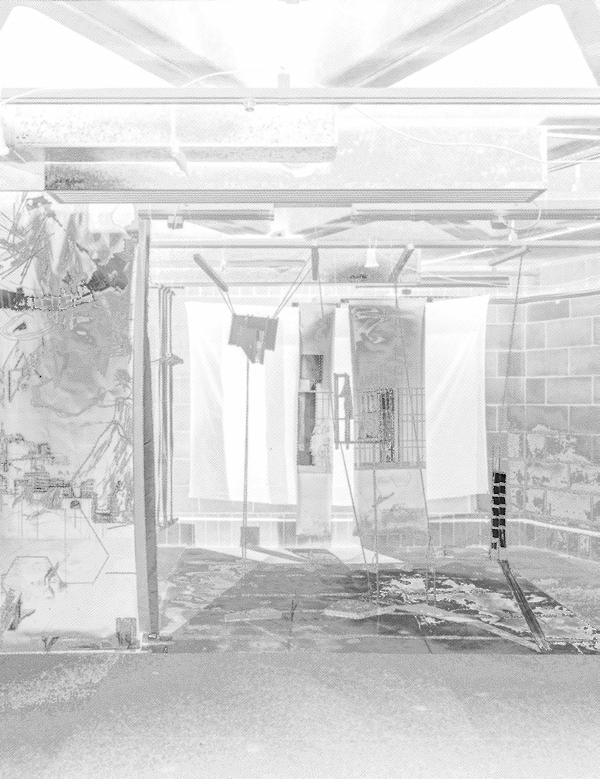



architectural design explorations
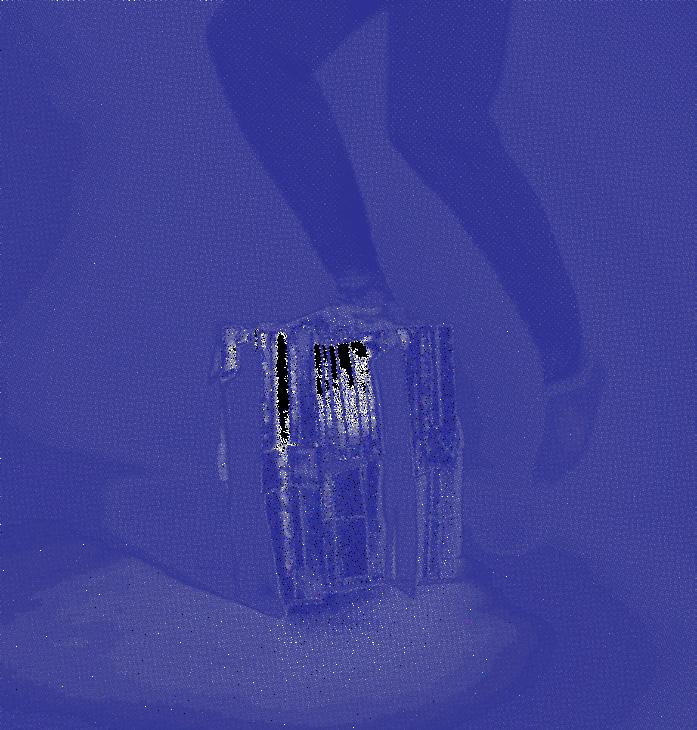 Audrey So, Shuyan Zhang, Xiaowen Wang Folded Tectonics
Audrey So, Shuyan Zhang, Xiaowen Wang Folded Tectonics
Course Organiser
Simone Ferracina
Explorations extends Stage 2 level architectural design and communication skills by foregrounding experimentation. The course focuses on developing familiarity with a range of approaches to architectural design research, and with the relevant protocols and techniques. Students are asked to undertake a rigorous and creative exploration that investigates specific design themes based on the identification of key problems, opportunities, sources, methodologies and strategies. Seeking a more nuanced understanding of the design process, the course turns the studio into a laboratory for creative exploration, and a site for experimentation and discovery—not only for finding answers and solutions, but for designing and pursuing questions. The course is offered in a number of parallel design studios that sustain the overarching pedagogical aims while investigating a broad spectrum of distinctive subthemes, preoccupations and methods. During the 2022-2023 academic year, units explored a range of different topics: Unit 1 investigated emptiness and sound in relation to the vacant Scottish Widows HQ building in Edinburgh; Unit 2 interrogated the reactivation and reuse of discarded and de-valued objects, prototyping new materials and assemblies and developing 1:1 interventions for social enterprises in Granton; Unit 3 developed competition proposals as a way to reclaim architectural practice as a fundamental mode of operation for architects; Unit 4 explored the notion of trust in the context of blockchain and distributed ledger technologies; Unit 5 considered existing buildings and how to retrofit them to increase their performance today and in the future; Unit 6 investigated the hedgerow as a lens through which to develop architectural projects that are sensitive to questions about climate change and the loss of biodiversity.
Technique
Dan
Joseph
Sue
Giles
Ryan
Hamish
Sophie
Kanto
Tobi
Georgia
Unit 1 The Empty
Unit 2 Radical
3 The Competition Studio Unit 4 Cryptoarchitecture Unit 5 Metamorphosis Unit 6 Lines in the Landscape 3 * 1
Tutors
Anderson
Barnes
Yen Chong
Davis
Hillier
Jackson
Lewis-Ward
Maeda
Phillimore
Whitehead
Space
Harvest Unit
unit 1 the empty space
1 Emily Grills, Isla Hibberd, Alon Shahar A Theatre of Human Movement
2 Charlotte Cole, Georgie Inchbald, Devon Tabata An Exercise in Gloam: new rhythms of refuge
Studio Leaders
Suzanne Ewing, Andrew Brooks
When confronted with an empty building, architects are often tasked with filling it, usually driven by a programme for designated use. The unit asked: what if we explored emptiness, unused or neglected parts of the city’s built fabric, as bare stages, already latent with crossings of light, sound, particulate matter, temperature, ecologies, traces of past events and occupation, clues as to forms or manners of how life is lived? This unit’s focus was on site-specific techniques and time-based media that, through attentive collection, re-siting and translation, bore witness to rhythms, conditions or events that became the composite armature for further design direction.
Concerned with architecture and experience, temporal aspects of architectural design, sound and space, and architectural field/work techniques, the unit is particularly interested in exploring sound and the sonic imagination in relation to architecture. We draw from sound artists who explore the inherent spatiality of sound, which emphasises a bearing witness within an event rather than reading from a distance visually.
A further iteration of work from the unit is installed in the Scottish Widows building in June 2023 as part of the 2023 Hidden Door Festival.
hiddendoorarts.org/event/ the-empty-space-esala-exhibition
3
Georgie Thornham, Amber Woodward Is a Space defined by a line?
Contributors
William Mann
Witherford Watson Mann
Kanto Maeda
Guy Morgan
Review Critics
Nikolia Kartalou
Eirini Makarouni
Maria Mitsoula
084 the empty space arch. design explorations
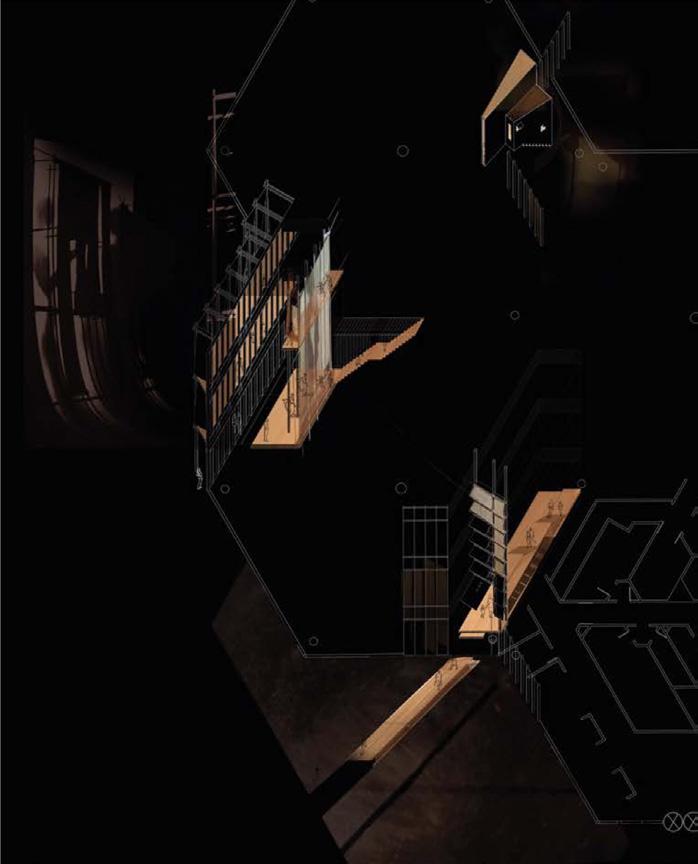
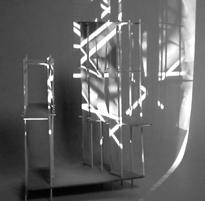
085 ba/ma<hons> 3*1 1
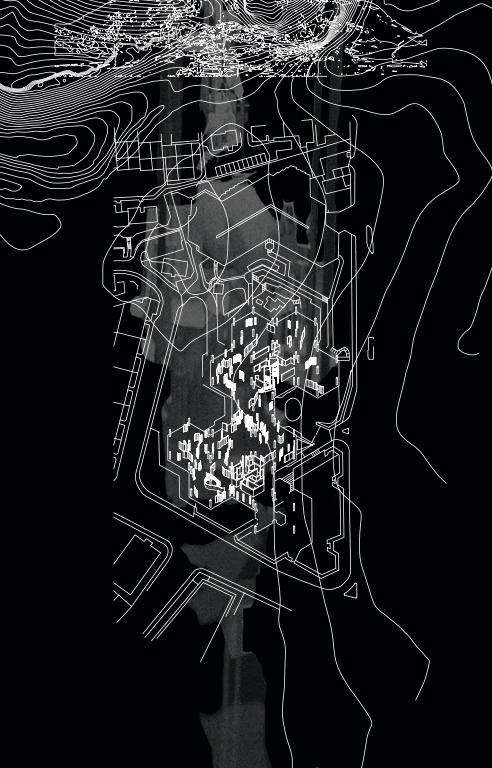
086 the empty space 2 arch. design explorations
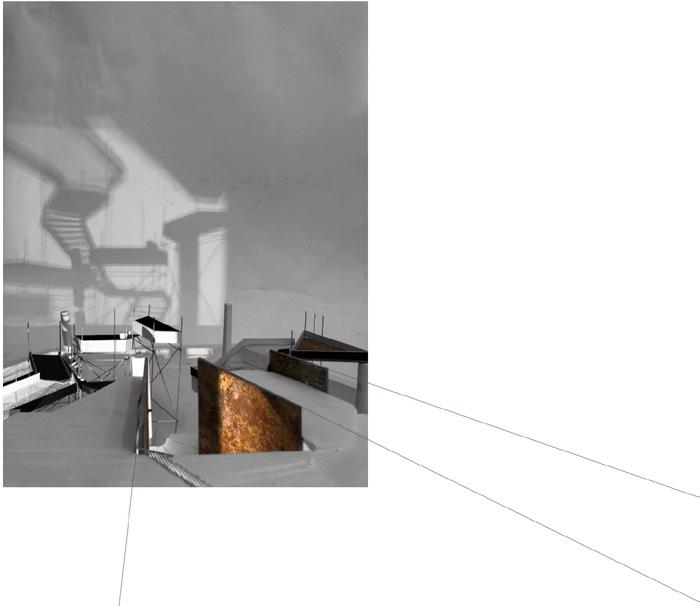
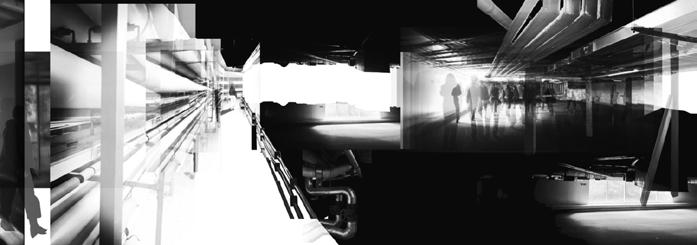
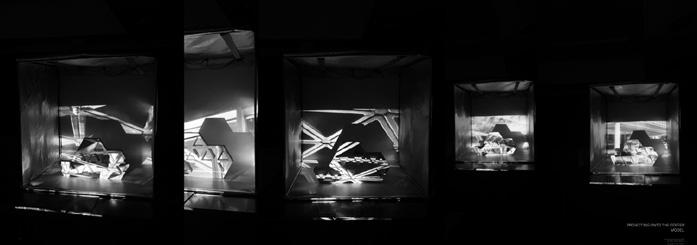
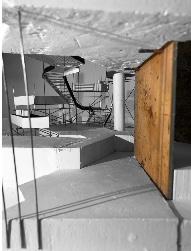
087 3*1 ba/ma<hons> 3
unit 2 radical harvest
1 Laura Dew, Thomas Everett, Issy Rice
Stereotomic: Constructing with History
2
Tega Digba, Rajni Nessa, Tessa Tsui Reclaimed Tyre-Forms
3
Audrey So, Shuyan Zhang, Xiaowen Wang
Folded Tectonics
4 Abi Bowens, Stephen Brown, Songzhi Zou
Urban Playscape
Studio Leaders
Simone Ferracina, Asad Khan
Unit 2 proposed a model of architectural education that both foregrounded the climate emergency—and the urgent need to develop low-carbon protocols for design—and actively engaged with local communities and stakeholders, understanding the two—carbon and society—as facets of the same problem.
On one side, students harvested and diverted low-value, discarded, second-hand, or deconstructed materials and building components, prototyping workflows and tectonic assemblies for reusing and repurposing them, and returning them to ecologies of use and value. On the other, they worked with stakeholders and social enterprises in Granton (Edinburgh Palette, Plan A, JK Consulting, the Granton Garden Bakery, Soul Water Sauna) to deliver live-build projects that are thoughtful, collaborative, and guided by the community’s needs and aspirations.
The focus of the unit was therefore not on the conception of a project alone, but on the different phases of its construction: from the harvesting of materials to the invention of building recipes; from site preparation, and the coordination with local enterprises, to its actual construction along the Granton waterfront.
5
Emma Astley-Birtwistle, Emily Sprackling, Simona D’Sa Tectonic Recombinations
Contributors
Minto House Workshop
Akiko Kobayashi
Marcelo Dias
EALA Impacts
Edinburgh Palette
JK Consulting
Granton Community Gardeners
Soul Water Sauna
Move On Wood
Granton Castle Walled Garden
Edinburgh Science
Andrew Cardwell
Review Critics
Moa Carlsson
Akiko Kobayashi
Sonakshi Pandit
088 radical harvest
arch. design explorations

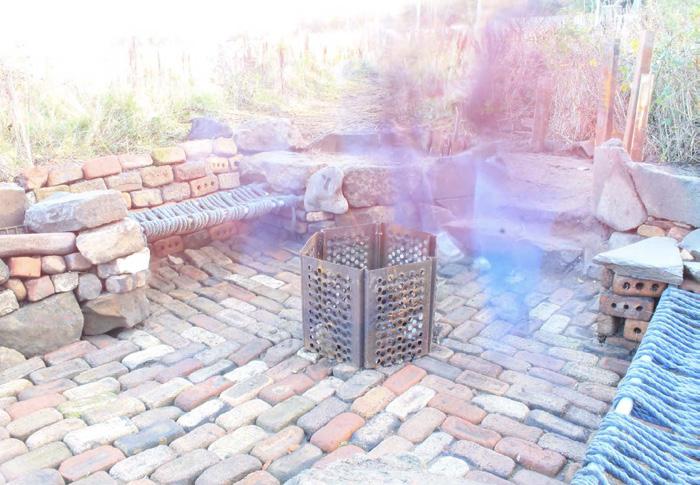
089 ba/ma<hons> 3*1 1
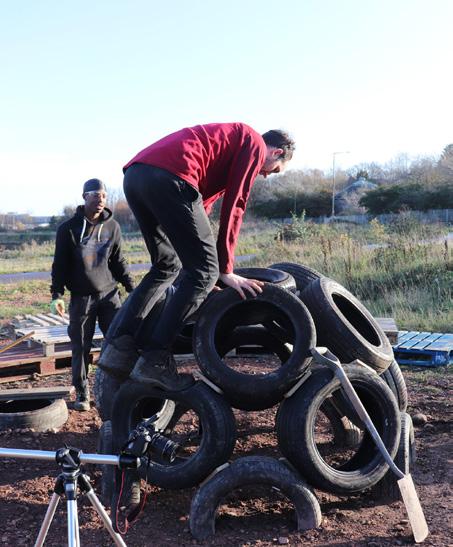
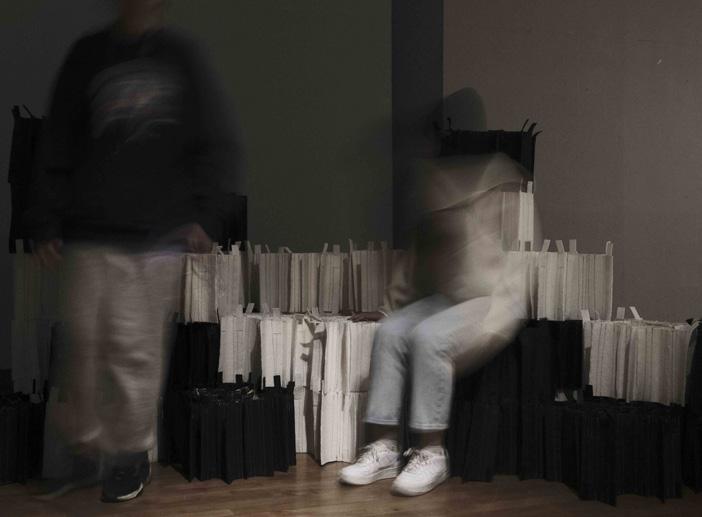

090 radical harvest 3 2 arch. design explorations
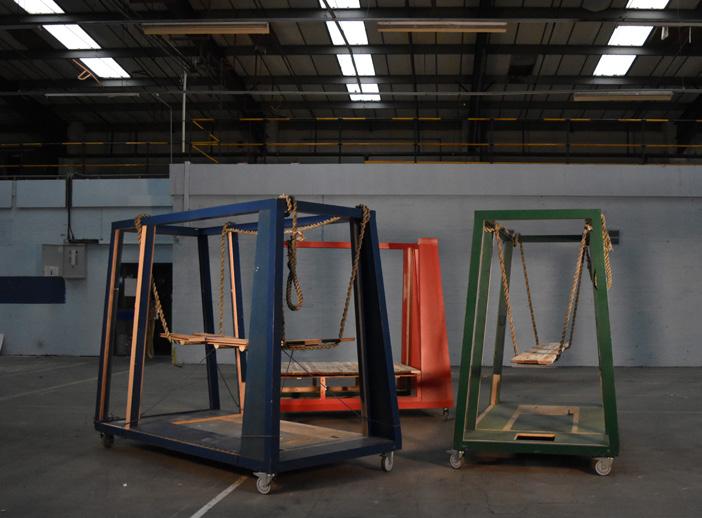
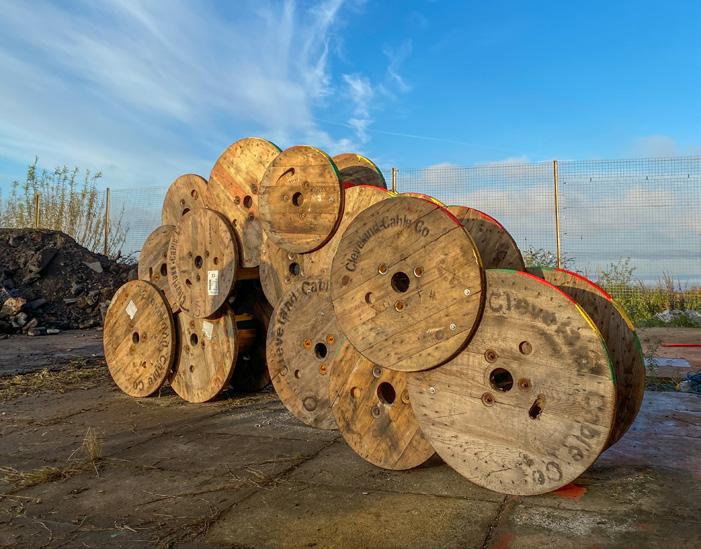
091 ba/ma<hons> 3*1 5 4
unit 3 the competition studio
Nominations & Awards
Gaudi La Coma Artists’ Residences Competition
Kevin Chen, Michael Kan, Kelly Tanim Buildner Sustainability Award
Leon Ding, Jiayu Lu, Cassandra Yang Shortlisted Project
Delan Aribigbola, Sabrina Findlay, Cristian Liu Chang Shortlisted Project
Allegra Keys, Ellis Shiels, Bartu Tort Shortlisted Project
Studio Leaders
Ana Miret Garcia, Jack Green
Within this unit, students take part in two International Architectural Ideas Competitions. This offers students a platform to immerse in pressing international debates beyond academia. We aim at developing shared strategies across two distinct foreign contexts. The first competition seeks to identify methods to redefine and environmentally protect the urbanrural diffuse border of the Eastern Mountains of Bogotá, Colombia, in a context of overpopulation and intense human activity. The second competition seeks to tackle the phenomenon of rural depopulation by developing a sustainable artists’ residence and educational complex that celebrates Gaudi’s intellectual heritage in a small village of Huesca, Spain. The ethos of the unit, ‘learning from the Global South’, demonstrates that the methods developed for the first competition in Colombia can be successfully redeployed to inform the second competition in Spain, ultimately giving rise to a “body of work” that integrates multiple design arguments and formats into an intellectually consistent whole.
Conversation across two projects
1
Leon Ding, Jiayu Lu, Cassandra Yang
Allegra Keys, Ellis Shiels, Bartu Tort
Public Use Alternatives in the Easter Mountains of Bogotá Competition
2
Kevin Chen, Michael Kan, Tanya Lee, Esther Park, Kelly Tanim, Jade Wu
Humedal colectivo
3
Delan Aribigbola, Sabrina Findlay, Allegra Keys, Cristian Liu Chang, Ellis Shiels, Bartu Tort Bicilínea
Gaudi La Coma Artists’ Residences Competition
4
Kevin Chen, Michael Kan, Kelly Tanim Canopy
5
T anya Lee, Esther Park, Jade Wu
Dispersing seeds
6
Allegra Keys, Ellis Shiels, Bartu Tort Lines in the Landscape
7
Delan Aribigbola, Sabrina Findlay, Cristian Liu Chang Plataforma
Contributors
Helena Rivera
Review Critics
Moa Carlsson
Iván Márquez Muñoz
Ralf Merten Modolell
Laura Miani
092 arch. design explorations competition studio
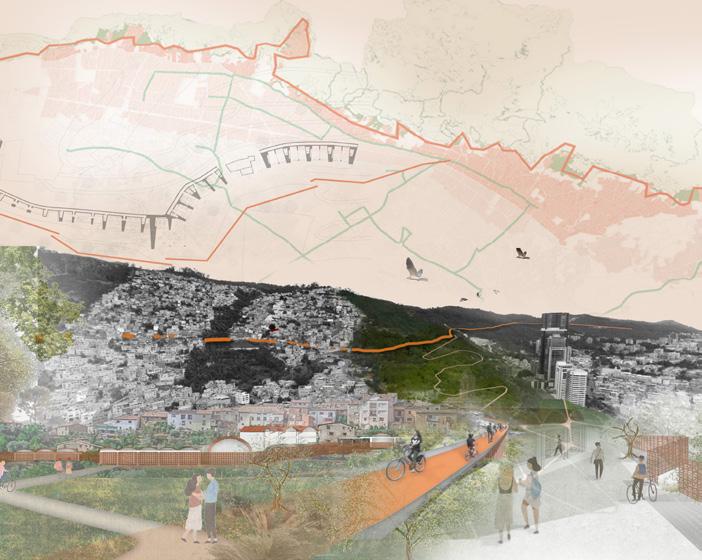
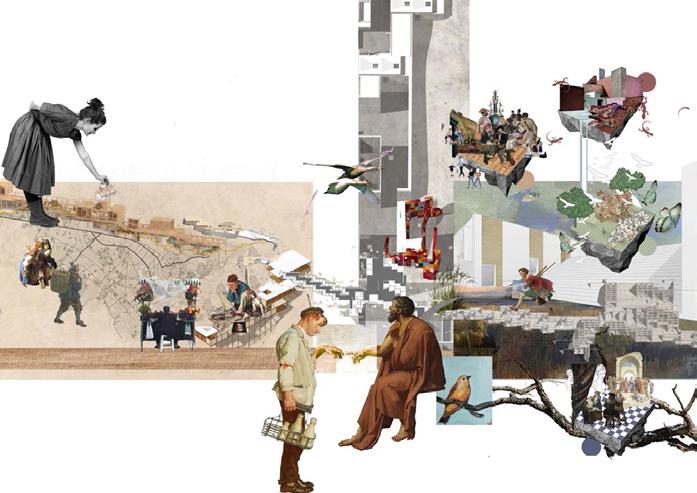
093 ba/ma<hons> 3*1 2 1
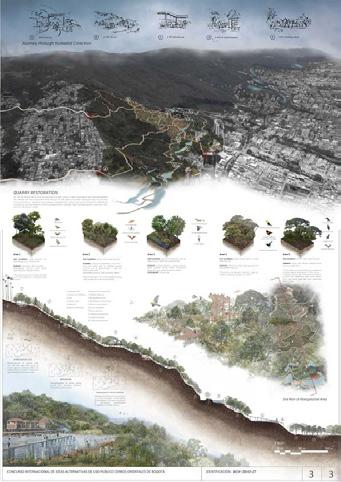
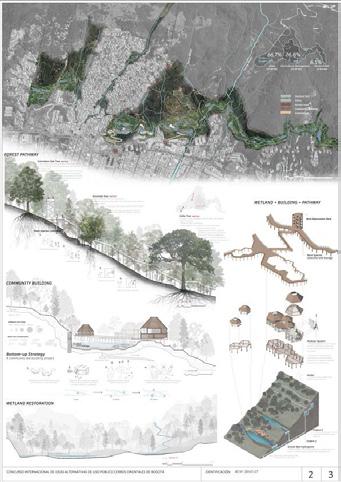
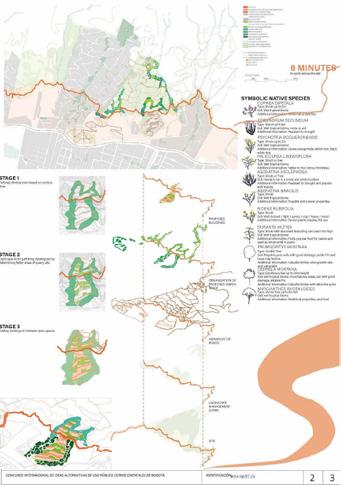
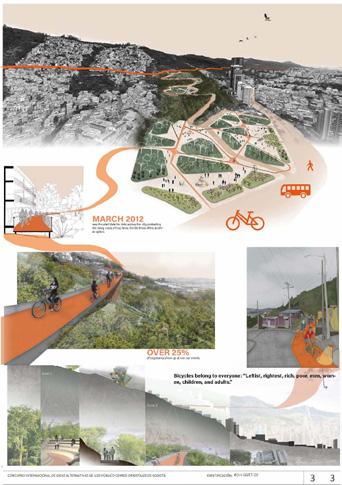
094 4 3 arch. design explorations competition studio
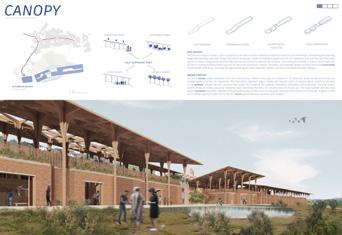
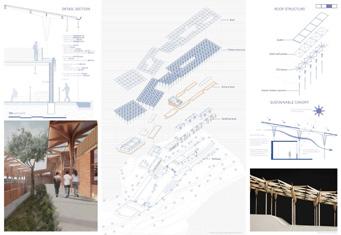
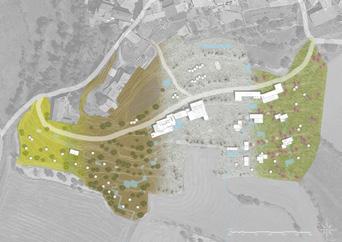
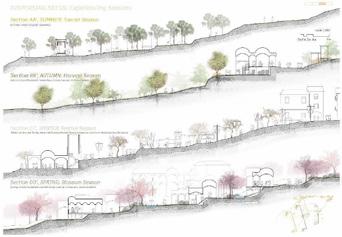
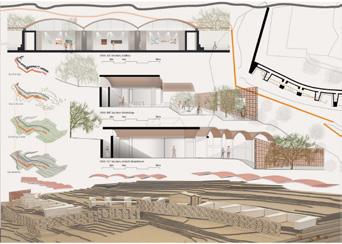


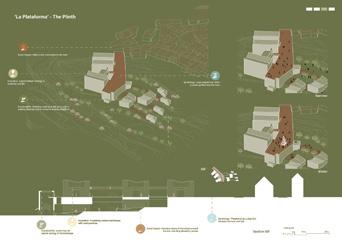
095 ba/ma<hons> 3*1 5 6 7 8
unit 4 cryptoarchitecture building on trust
1
Meihan Liu, Jiayi Liu,Eloise Zha
LWAL
2
Jingzhi He, Ruoxin Tan, Jiahui Zhao Ghost Market
3
Ksenia Bobyleva, Kaiwen Chen, Ece Kantemir Porta
Studio Leaders
Yorgos Berdos, Andy Summers
Blockchain and smart contract applications are drawing a lot of attention, with an accelerating pace and promise to change the way we exchange, store information and trust each other. One of their main features is that they move the crowd from being the source of supply to being the intermediary who runs and owns the market itself. Despite their recent popularity, the possible spatial expressions of these relatively new technologies remains widely unexplored. But how can these technologies be viewed in an architectural or even spatial and physical context? Unit 4 explored ways in which blockchain and distributed ledger technologies in general may impact the ways we produce, reproduce, and think about architectural design across different scales.
Contributors
Julia Baeck
Sasha Belitskaja
Theo Dounas
Alexander Grasser
Wang Hongyang
096 cryptoarchitecture
arch. design explorations
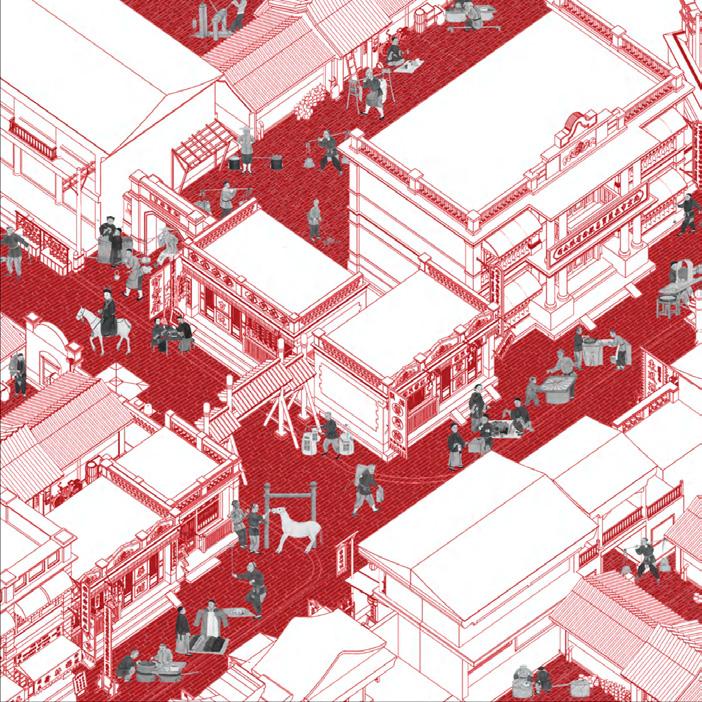
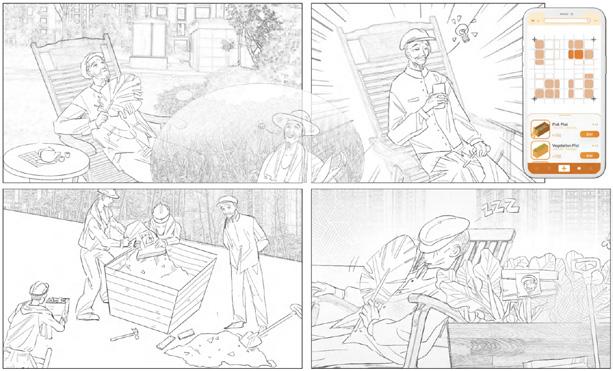
097 ba/ma<hons> 3*1 1
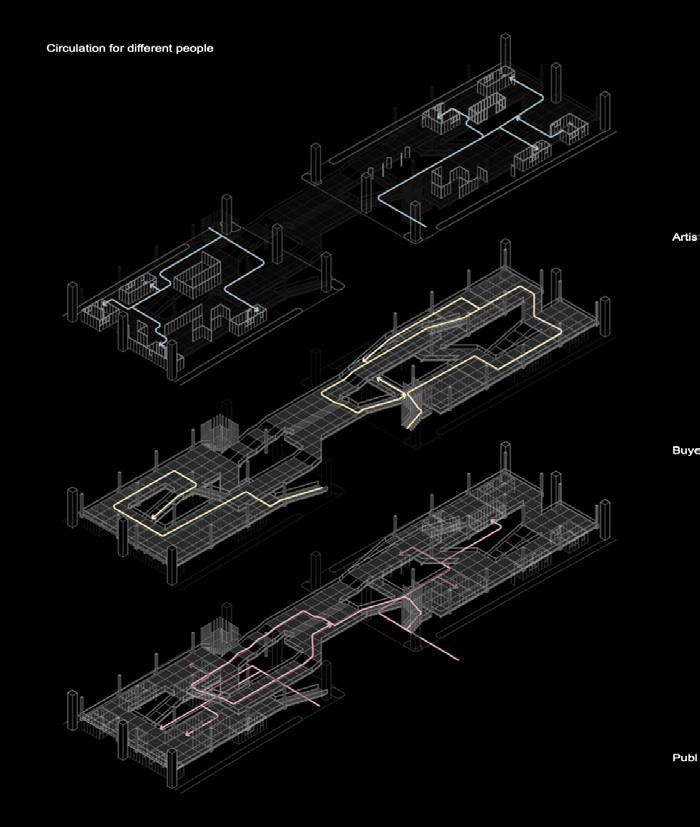
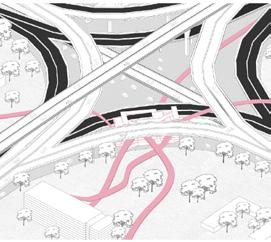

098 cryptoarchitecture arch. design explorations 2

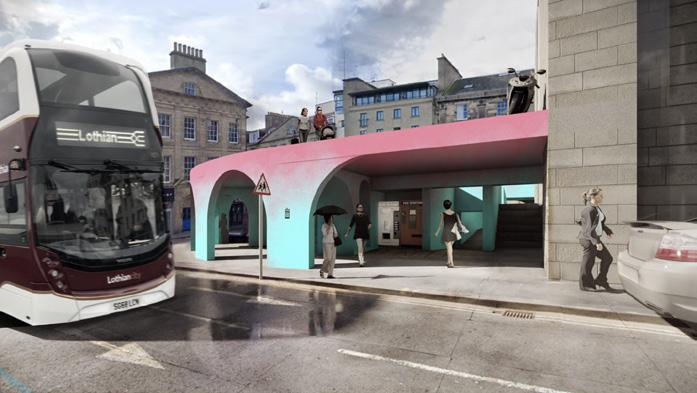



099 ba/ma<hons> 3 3*1
unit 5 metamorphosis
1
Jessica Hindle, Lucy Hobman, Sofie McClure
The Biscuit Factory
2
Beatriz Herrera, Natalia Rutkovska, Harry Wood Edinburgh College of Art Architecture Building
3
James Armstrong
33–49 Giles Street
4
James Armstrong, Daniel Pratt, Cameron Whitelaw 33–49 Giles Street
Studio Leaders
Pilar Perez del Real, Georgina Allison
Unit 5 aimed to help students understand the importance of transforming and reusing the existing built environment to adapt it to current standards and new functions while dramatically reducing the environmental footprint of older, energy-inefficient buildings. To support the path to meeting net-zero carbon targets, we imagined new possibilities and explored approaches for the reactivation of different buildings in order to extend their life and upgrade their performance. If we live in a world with finite resources, how can we create a future that is restorative and regenerative? In this unit, we explored three interlinked strategies: retrofit (to minimize the impact of the construction industry, and to promote the adaptive reuse of buildings); adaption (also considering climate change and the accompanying increase in frequency of so-called ‘exceptional climatic events’); and reuse (we adopted circular-economy principles to decouple construction activity from the consumption of resources).
Contributors
Calum Duncan
Review Critics
David Byrne
Alex Liddell
David Seel
100 metamorphosis
arch. design explorations
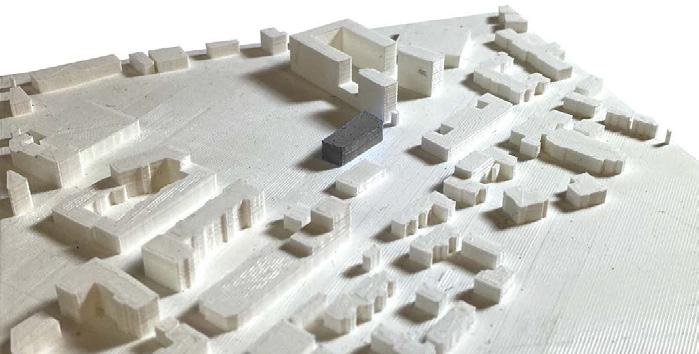
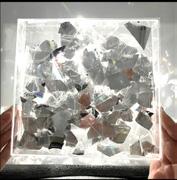



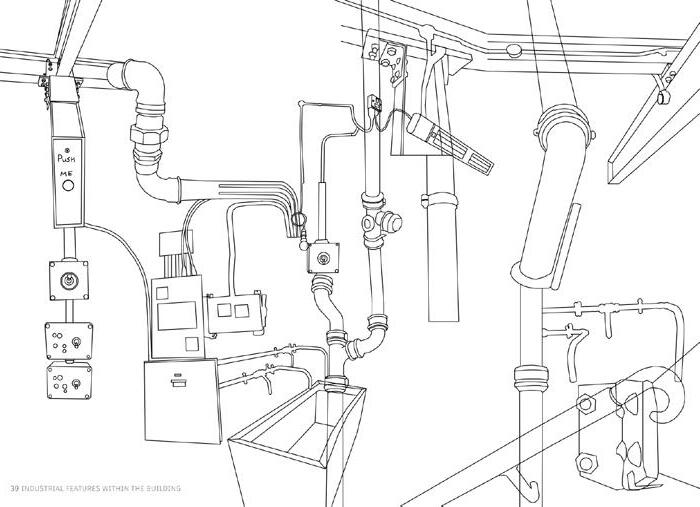
101 ba/ma<hons> 3*1 1




102 metamorphosis arch. design explorations 2
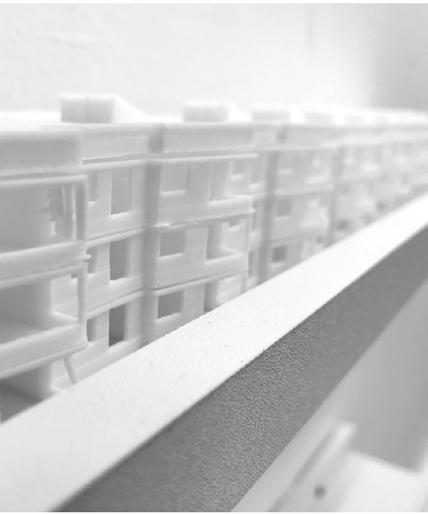
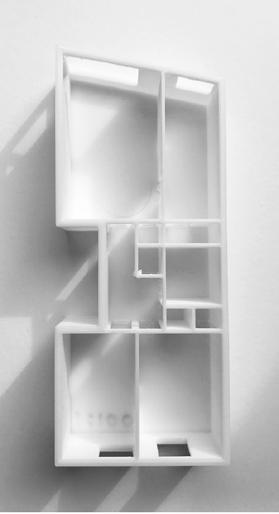
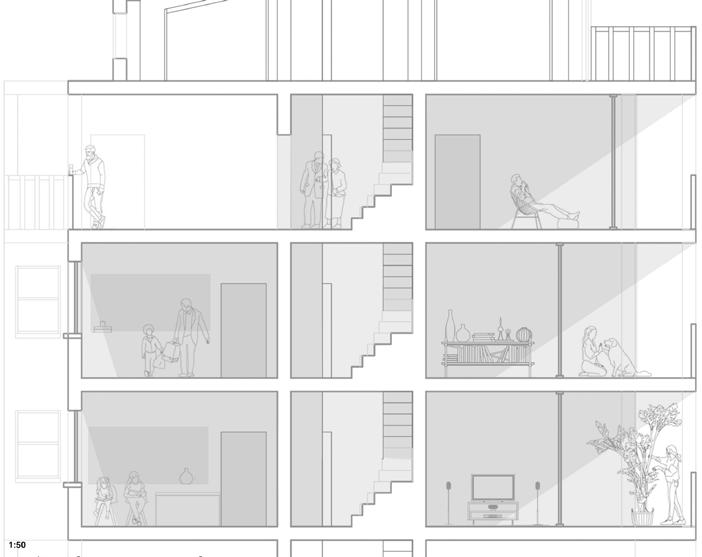
103 ba/ma<hons> 3*1 4 3
unit 6 lines in the landscape hedgerow
habitats
1 Freya Wang, Yulin Yang, Dorothy Zhao Foraging School
2
Reece Tsa, Alicia Gerhardstein, Tom Peng Mushroom Farm
3 Elizabeth Xu, Harvey James-Bull, Robbie Witchell Culross Community Preservation
4 Jasmine Yang, Eurus Feng, Jena Hwang Pickling Production
Studio Leaders
Andrea Faed, Thomas Woodcock
Through encouraging biodiversity – a variety of plant and animal life – Unit 6 explored, at the micro-scale, hedgerows, lines in the landscape, typically rich in biodiversity, and looked at what habitats were created from the spaces we leave behind.
Hedgerows accommodate shelter, perches, homes, and provide food sources. They provide a vantage point for birds, navigation beacons to bats, sunlight protection to plants, cover for mammals, footholds for introduced vegetation. They also act as habitat corridors, helping animals to travel through open farmland while staying under cover. They vary in structure and thickness, sometimes planted in two rows with a path in the centre. In Dorset they can be up to 4m thick and in Devon, hedgerows can include turf held up off the ground in hessian sacks. Hedgerows also create wind shadows - they slow the wind down for a distance five times the height of the hedge.
Variations in hedgerows’ physical make-up was researched and surveyed across territories and recorded in drawings and models. In the essence of the hedgerow, a Community Food Store was designed.
Contributors
Ted Swift
Maich Swift Architects
Margaret Stewart
Review Critics
Andrew Brooks
Kate Carter
Suzanne Ewing
Rachael Hallett Scott
104 lines in the l.scape
arch. design explorations
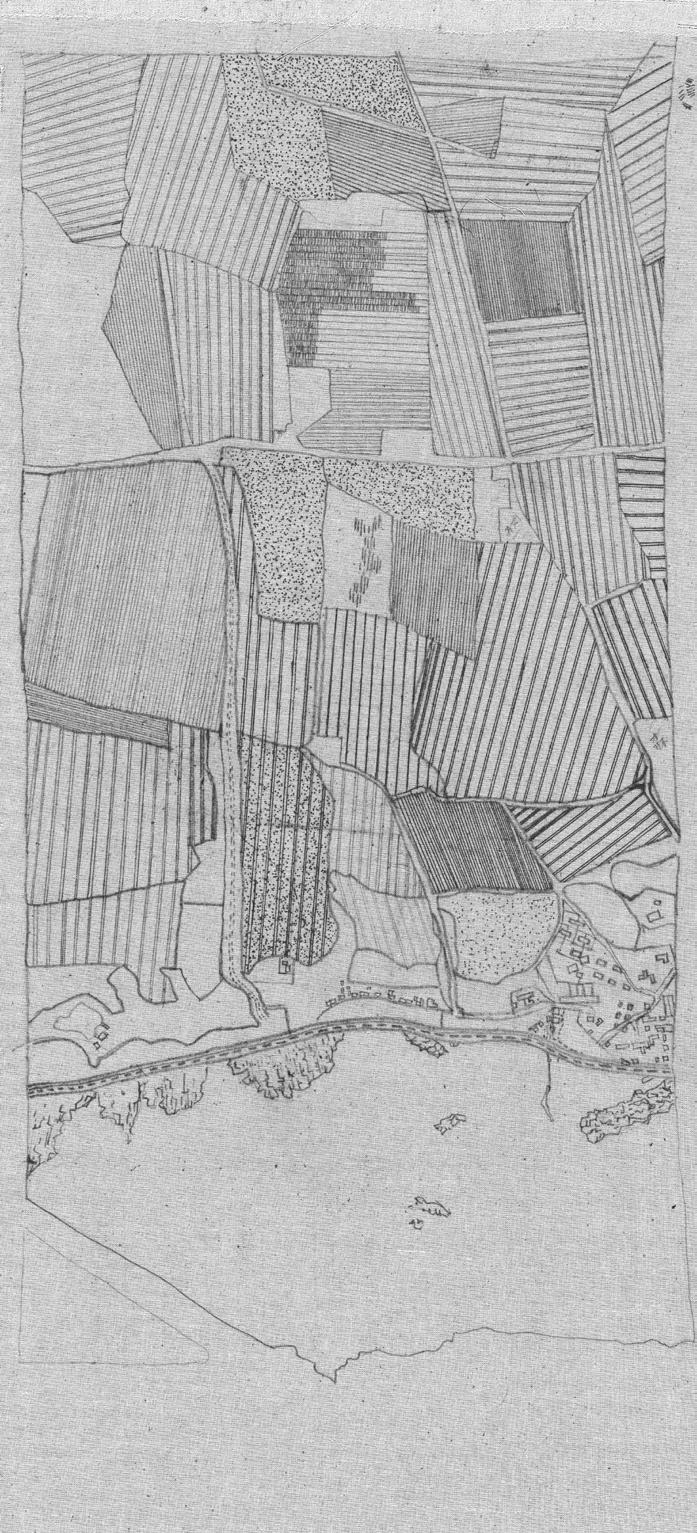
ba/ma<hons> 1


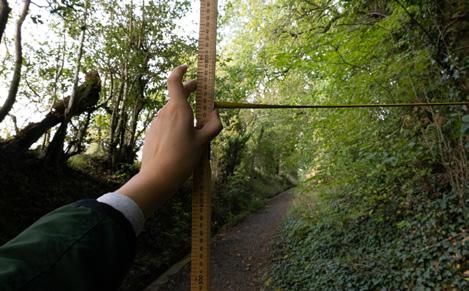
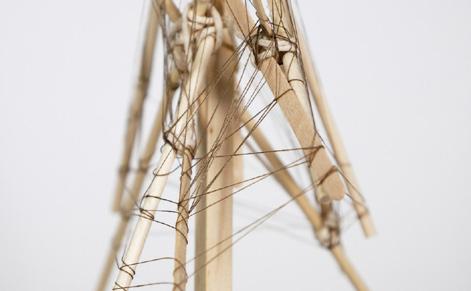
106 lines in the l.scape arch. design explorations 2
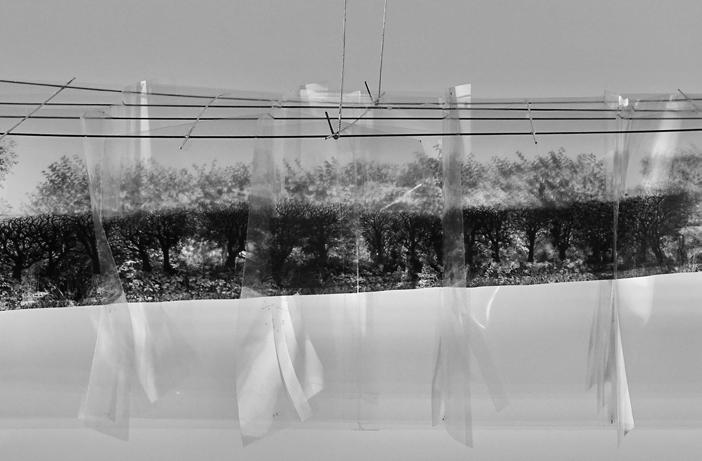
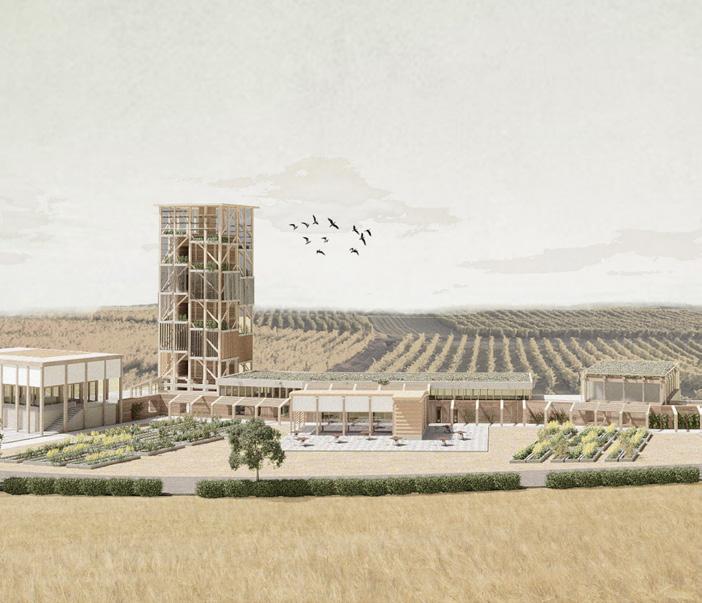
107 ba/ma<hons> 3*1 4 3
architectural theory
Disembodied Architecture
Emma Astley Birtwistle Week 4 Journal Entry
Over 15% of the world’s population live with various degrees of disabilities, struggling to live in the hostile and exclusive environment that our built fabric presents.1 This journal investigates the innate problem integrated in both our architectural past and present, presenting a new motive which challenges ‘ableism,’ and what theorist Sara Hendren terms ‘normalcy,’ calling for a new directive centred towards inclusive design. Throughout history, space has been characterised by dominant values of a standardised conventional body type. As explained by theorist Robert McAnulty, in both classical art and architectural aesthetics, the unified body of the Vitruvian man became an appropriated model, so buildings could replicate harmony and order. 2 However, this only extended an estrangement of disabled bodies to the built environment. First hand, I have witnessed the struggle exclusive design can cause. My grandfather was wheel bound for 15 years of his life, struggling to keep up with the standardised ergonomic living of his Edwardian house. Subsequent elements of the property were changed and retrofitted, from the installation of a lift to handrails and temporary ramps. Nevertheless, if the buildings design had simply addressed the potential needs of all occupants, his daily struggle would have been significantly reduced. Undoubtedly, the profession must clearly undergo a systematic critique of ideals held by architectural theories and practices, sensitising architects to reconnect with physical and social concerns.
Furthermore, this subjugating architectural style can further be traced to the theory supporting modernist architect Le Corbusier. His conception of space was built on a narrative of the ‘Modular man’ and principles which generalised bodily forms.3 Although, on analysis, despite marginalising minority groups within his standardisation, Corbusier does address the average capabilities of our population. After all, without set architectural guidance, do the possibilities of design not remain limitless? Nonetheless, architect Rem Koolhaas revolutionises Corbusier’s exclusive and oppressive architectural perspective in the construction of Maison de Bordeaux, France (1998). Designed for a client confined to a wheelchair, the houses’ innovative design creates a spatial structure allowing for a multiplicity of choices for pedestrian movement, with a central lift connecting three-floors.4 Thus, with Koolhaas establishing a greater programmatic dynamism, design becomes emancipating, as presented in Jos Boy’s ‘Disordinary Architecture Project,’ commencing a cultural shift.5
Architecture of Disabilities calls for radical reorientation. A demystification of inherent assumptions of ‘normalcy’ which underpin recent contemporary architectural thought, to situate experiences of impairment as a new foundation for the built environment. Fundamentally, with our countries ageing population of rapidly changing needs and desire, our future relies on inclusive design, embodying new theories and forms to incite a liberation from the societal marginalisation of the disabled.
Course Organiser
Moa Carlsson
This course explores the relationship between theory and architecture. Exploring various forms of architectural theory—such as essays, lectures, books, case studies, films and other media—students developed skills to read, reflect upon, critique and discuss architectural theory, and means to apply theoretical knowledge to real world situations. This involved close reading of texts from within and outside of the discipline of architecture. We also analysed a range of case studies to better understand how theory can challenge assumptions and offer new ways of thinking about key problems. Through reading, writing and group discussions, we explored different ways of thinking about architecture in a range of geographic, social, political, historical and material contexts.
The eleven weekly modules involved thematic explorations of architectural discourse and practice, and sample different strands of architectural and critical theory, including theories of the environment, critical disability theory, modernism, postmodernism, new materialism, decoloniality, critical race theory, information theory and more. We made a class visit to the Pianodome in Leith, and had a private screening of the documentary ‘Scotland, Slavery & Statues’ (BBC/Urquhart Media 2020).
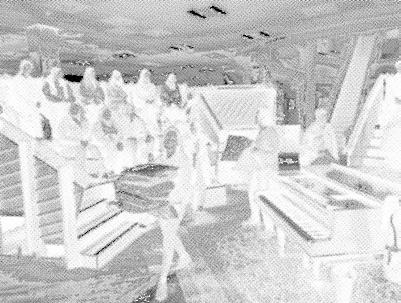
Journal Entry
References
1 Sara Hendren
What Can a Body Do?
How We Meet the Built World
2 Robert McAnulty
“Body troubles,” in Strategies in Architectural Thinking
3 Le Corbusier
Modular I and II
4 Kim Dovey, Scott Dickson
Architecture and Freedom?
Programmatic Innovation in the Work of Koolhaas/OMA
5 Jos Boys
The Disordinary Architecture Project: A Handy Guide for Doing Disability
Differently in Architecture and Urban Design
Tutors
Mark Hilley
Nikolia Kartalou
Hafsa Olcay
Paul Pattinson
Guest Speakers
Parisa Urquhart
Urquhart Media
Simone Ferracina
Liam Ross
3 * 2
Class visit to the Pianodome in Leith hosted by Tim Vincent-Smith and Matt Wright
practice working learning
Transitioning to a Circular Economy in Architecture: Rethinking Building Lifecycles and Prioritising Reuse
Charlotte Wayment
Architecture’s impact on the environment is overwhelmingly negative with close to 40% of all global carbon emissions deriving from the built environment. Certainly the current profitdriven linear economy is unsustainable, so the challenge is how to position sustainability as an inherent aspect of the profession instead of a specific interest undertaken by specialist practitioners?
Buildings can no longer be viewed as temporary objects, occupied for a moment in time before being disposed of and replaced by something new. Buildings are a resource with infinite potential to be re-purposed, retrofitted and recycled. The current emphasis on initial capital costs, profit and embodied carbon data must be replaced by considerations of the entire lifecycle of the building. We need to shape a future in which the wholesale adoption of circular economy theory prioritises reuse and retrofit over building new. So what are the steps needed to make this happen?
This paradigm shift offers architects scope for creativity in the reclamation and reuse of existing materials, whilst reducing resource- and carbon-intensive processes. Utilising characteristics such as modularity to improve the efficiency and effectiveness of the end-of-life and subsequent reuse processes of a building would increase the flexibility of spaces and open up opportunities for adaptability and repurposing of existing structures.
There are already several notable precedents demonstrating circular
economic principles including Heatherwick Studio’s Zeitz Museum of Contemporary Art Africa (MOCAA) in Cape Town. Completed in 2017, the architect chose to carve and slice through the honeycomb-like concrete structure of the existing grain silo to dramatically expose the original intersecting geometries whilst respecting its industrial heritage.
Currently the architectural industry propagates a ‘take / make / dispose’ consumption model which is unsustainable due to the finite nature of the resources being consumed. Numerous existing case studies show the potential of a reuse-driven architectural design process. However, my study of primary and secondary research by both students and professionals identified the economic strain this transition will cause at a global scale. We need to overcome financial barriers and facilitate the transition from a linear to a circular model. The implementation of an appropriate fiscal policy begins with global and national policy change-makers emphasising the immediate and quantifiable benefits of a circular economy.
Enlightened fiscal policy and incentive schemes, in addition to widening professional and non-professional understanding of a circular economy model, are necessary interventions to successfully navigate a transition from a linear to a circular economy.
architectural
Course Organiser
Mark Cousins
This course introduces 3rd Year MA students to the business of architecture in terms of its professional, ethical, procedural and corporate fundamentals. It also provides a framework to support students during their Practice Experience period in the second semester and facilitate an active reflection on their workplace activities. The course compliments Architectural Practice: Reflection (APR) and addresses a range of pertinent topics (such as the architect/ client relationship, the role of professional bodies, legislative framework and modes of procurement) in order to offer students a grounding in professional knowledge and help prepare them for future employment. A series of lectures offered at the start of the course examines key issues including the social and technical drivers impacting the profession today. We examine modes of professional accreditation, the sequencing of work, regulatory requirements and building contracts. We explain core competencies that will be required by students seeking employment, such as preparing a CV, collating a comprehensive portfolio, interview skills, working with on-line research databases, and recording professional experience. Knowledge gained through the lecture series is then tested through a series of distance-learning assignments. These set tasks are intended as work-based learning exercises and afford students an opportunity to analyse and reflect upon their work experience. We have accumulated a sizable database of international practices who have employed ESALA students in the past but students are encouraged to approach their preferred practices. We liaise closely with the Edinburgh Architectural Association (EAA) as well as professional bodies including the RIAS and RIBA. The availability of job opportunities depends upon market forces and, therefore, we recognise the benefits of other forms of experience such as construction work, architectural journalism, voluntary work, and other design spheres such as graphics, product design, interior design, acoustics, etc. Alternatively, students might get involved in architectural competitions, speculative design proposals, private commissions, or independent research projects in order to extend their knowledge of the profession.
MOCAA, Cape Town
Thomas Heatherwick, 2017
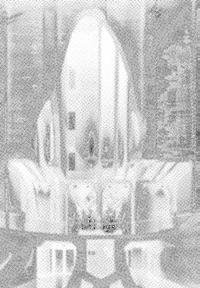
Guest Speakers
Lucy Boyd
Kate Carter
Eleanor Collin
Mark Cousins
Graham Currie
Neil Dall
Jane Furness
Christina Gaiger
Laura Harty
James Haynes
Peter Lusby-Taylor
Kate Richardson
Peter Robinson
Chris Stewart
Andy Summers
3 * 3
architectural practice reflection
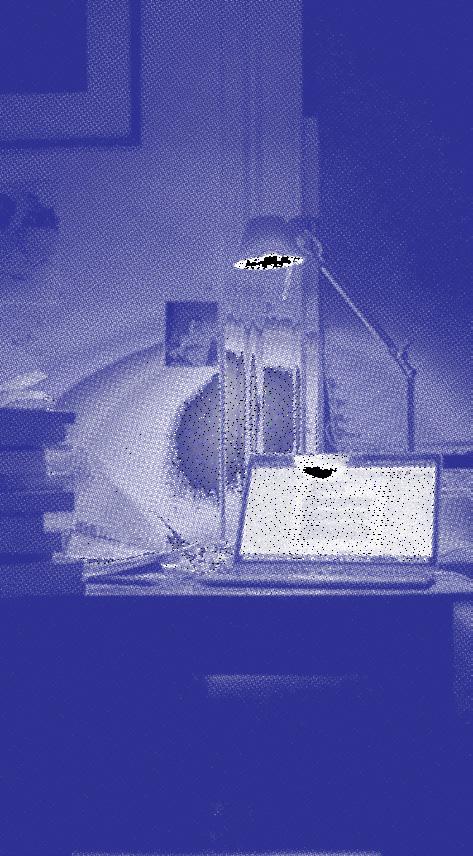
Placement Practices
Scotland
Country Architecture
Elder & Cannon Architects
Hawkins / Brown
Hidden Door
Infinite Architecture
James Clydesdale & Associates
Konishi Gaffney
MacDonald Architecture
Michael Laurie Architects
ORA Architects
Smith Scott Mullan
studioEAST Architects
The Traverse Theatre
Yugo Student Living
United Kingdom
Foster+Partners
Heat Architecture
HB Architects
J P Hildreth Ltd
Weston Williamson & Partners
Europe
Bjarke Ingels Group
FRAME Magazine
TAGO Architects, Istanbul
Asia
Atelier Deshaus
Atkins, Hong Kong
China Architecture Design & Research Group
GMP
Sichuan Luyuan JinweiEnvironmental Technology
Shanghai ZhongXinArchitectural Design & Research Institute
DP Architects, Malaysia
Oceania
X STUDIO, New Zealand
USA
OTJ Architects, Miami
Devon Tabata Work Desk
3 * 4
Course Organiser
This course provides for recording and reflecting on professional practice in the MA Architecture degree’s practice period. A transitional and preparatory moment, it forms a bridge between academia and the professional world, providing a credit bearing opportunity to develop practice skills, expand practical experience and prepare for the dissertation to come. These experiences feature in the Academic Portfolio, are mapped against the requisite Criteria and Attributes and can count for Professional Experience Development Record (PEDR). Intended as an academic companion to work based learning, the course structure and brief of Architectural Practice: Reflection have been designed to foreground and facilitate working lives. The course is introduced through a short series of seminars and Alumni lectures, providing additional points of orientation, contact and consolidation. This is followed by active reflection during placement period through a structured journal. Much of the research is self-directed and students are asked to gather, collate and curate their experience across the semester, reflecting on it alongside contemporary questions which are currently challenging, unsettling or provoking the discipline.
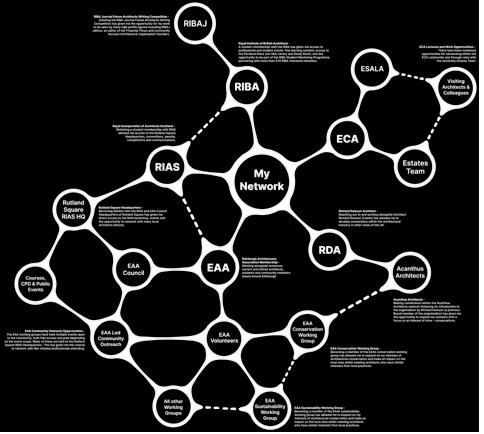
Rachael
Laura
Akiko
Ewen
Laura Harty
Tutors
Michael Collins
Graham Currie
Sean Douglas Calum Duncan
Hallett
Harty
Kobayashi
McLachlan
Andy Summers
Charlotte Wayment Practice Experience Diagram: my network
practice experience
Sample Competition
Entry Submissions
Alexandre Langlois, Vasilisa Litvinenko, Daniel Yanez-Cunningham
Sound as a Means to Navigation
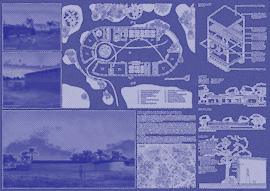
The Empty Space
Exhibition for Hidden Door 2023
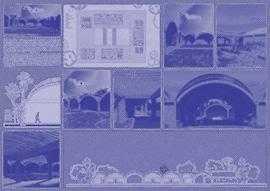
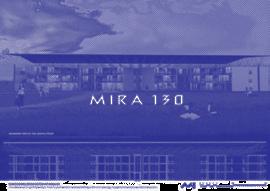
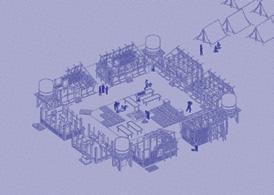
Photograph: Iain Robinson

Competition Fund & Self Initiated Activity
While many students do secure work in architectural practices - many others chose to use this time to explore self initiated work, be this editorial, curatorial or speculative. To complement these alternative endeavours, and in recognition of the vagaries of market conditions, ESALA has set up and maintained a fund to support and encourage competition participation across the semester - see list below for competition entries supported in 22/23. Proposed entries are only approved after considering the value for money / pedagogical value of the proposed competition registration, together with a commitment from the student(s) to submit a valid entry by the relevant due date. Drawing on the array of University supported virtual learning platforms, and the sophisticated use of these in professional practice globally, competitions are often developed as a group working collaboratively across time zones and geographies. Complementing this, in 2023 we have initiated an open ‘Competition Crit’ in which funded projects are presented for discussion at a staff and student review sessions. The approach here is to supplement and extend existing design skills within a professionally recognised framework. Additionally, the long running ESALA Projects office has provided a space and platform in 2023 for a group of practice experience students to launch their circular economy reuse project: Scavenger Collective. ESALA students, therefore, actively solicit work experience across a broad range of domains, reinforcing that the skills and mindset developed in ESALA can be deployed across society and within a wide field of activity.
Competition Entries
Microhome
Tega Ejovwo-Digba, Reece Tsa, Tessa Tsui Rajni Nessa
Milan Affordable Housing Challenge
James Armstrong, Camila Rodriguez, Amy Graham, Issy Rice
Home of Shadows
Allegra Keys, Emily Grills, Amy Graham
Yoga House in a Bog
Daniel Yanez-Cunningham, Delan Aribigbola, Alicia Gerhardstein
Kaira Looro: Primary School
Connor Fyffe, Charlotte Wayment, Steven Carroll (Napier University)
Timber Skyscraper Competition
Xiaowen Wang
Kaira Looro: Primary School
Vasilisa Litvinenko
3
* 5
professional studies
The ARB maintains the register of architects in the UK but how successful are they at safeguarding both the architect’s title and the architect’s function?
Mhairi Dickie
The aim of the Architects Registration Board (ARB) is to deliver the Architects Act (1997) by keeping a public catalogue of every certified architect in the UK. Section 20 of said act states that: “ A person shall not practise or carry on business under any name, style or title containing the word ‘architect’ unless he is a person registered (in ARB) ”. In doing so, clients can be guaranteed that an architect titleholder has achieved the required qualifications and experience standards. Many UK architects support title protection but question the extent of ARB’s ability to maintain its status as a protected professional title.
Certainly ARB is criticised for its inability to police architectural services provided by ‘non-architects’. The Farrell Review (2014) stated that: “ even if [one was] to call themselves an architect, the current protection is relatively toothless. The maximum fine is £2,500, and it is difficult to justify prosecution, as it requires proving it is in the public interest and has a reasonable chance of success .”
When the Dezeen website referred to John Pawson as an ‘architect’, despite him being unregistered, Sarah Loukes (ARB’s professional standards administrator) admitted there are “ ... limits to what [they can] do ” in such a situation. Indeed, phrases such as
‘architecture’ or ‘architectural’ are not protected and loose descriptions such as ‘architectural designer’ are valid. As a result, ARB often fails to prosecut offenders. So, for example, in 2009 only three out of some 1,500 title misuses went to trial. There is no protection for the architect’s function in the UK, although over 75% of countries worldwide have enshrined such legislation. The architect Carl Turner (2013 Manser Medal winner) argues that “ ...all planning applications should be submitted either by a planning professional or a registered architect. ” He believs that this would “ ...raise the bar in terms of design quality for all projects. ” In contrast, Karl Grace (president of the Chartered Institute of Architectural Technologists) described function protection as “ ...unworkable in today’s multidisciplinary and collaborative working environment. ” So opinions remain divided on whether stronger enforcement and protection of the profession is either necessary and/or feasible.
Course Organiser Mark Cousins
This BA course introduces students to architecture as a professional practice. It explores the key issues of practice including the architect/ client relationship, role of professional bodies, current legislation and methods of procurement. A series of lectures in the first semester presents a comprehensive overview of practice and highlights a variety of topics shaping the profession. These include an introduction to business management strategies and the statutory frameworks within which projects are delivered. Students learn about the interdisciplinary relationships in the procurement, costing and realisation of architectural projects. The scope of these illustrated talks encompasses the role of the architect in society and the attendant challenges of being a responsible professional today. Guest speakers include a variety of academics and leading practitioners who talk about the organisation of their individual offices (from sole trader to employee-owned business) reflecting on how their legal constitution affects matters such as liability, profit-sharing and the ethos of the practice. We explore a range of building contracts commonly used in contemporary practice, offering a comparison of their relative benefits and why things are changing from ‘traditional’ to ‘modern’ modes of procurement. We also consider the key individuals within the construction team and how architects charge for their services depending on the different fee mechanisms employed for different kinds of work. We examine common cost control mechanisms and the sequencing of work (based on the RIBA Plan of Work), as well as the tribulations of a real project from initial commission to final completion.
During the second semester, students submit six short essays testing the information gathered during the lecture series, and their ability to read around these issues. The Professional Studies course encourages students to develop informed opinions on professional matters.
3 * 6
John Pawson
Photograph: Eric Petschek
Guest Speakers
Lucy Boyd
Kate Carter
Eleanor Collin
Mark Cousins
Graham Currie
Neil Dall
Jane Furness
Christina Gaiger
Laura Harty
James Haynes
Peter Lusby-Taylor
Kate Richardson
Peter Robinson
Chris Stewart
Andy Summers

4*1 4*2 4*3 4*4 4*5

architecture dissertation year 4 electives
architectural design
tectonics
architectural design
logistics
academic portfolio part 1
Architectural Design: Tectonics
Open Studios, Minto House
Photograph: Calum Rennie
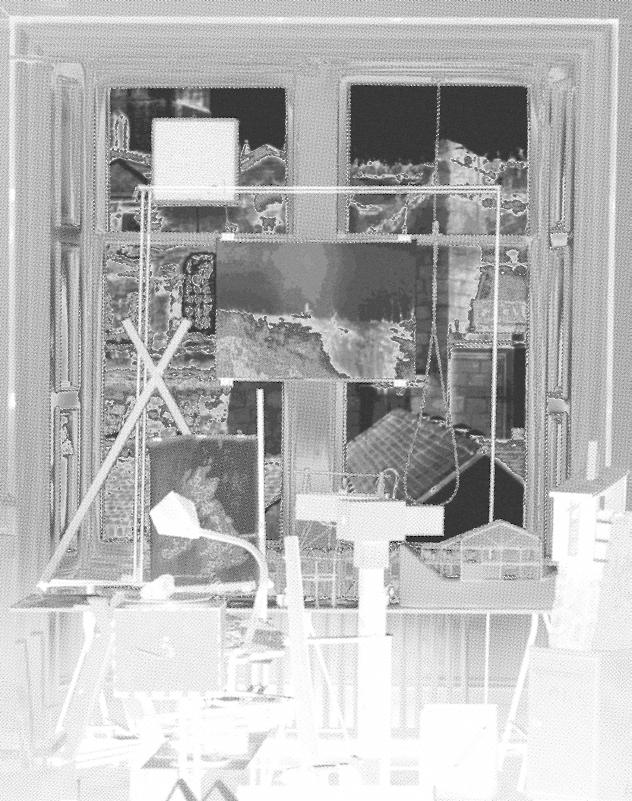



architecture dissertation
Bingzhi Li Recognisable National Architectures in 1914
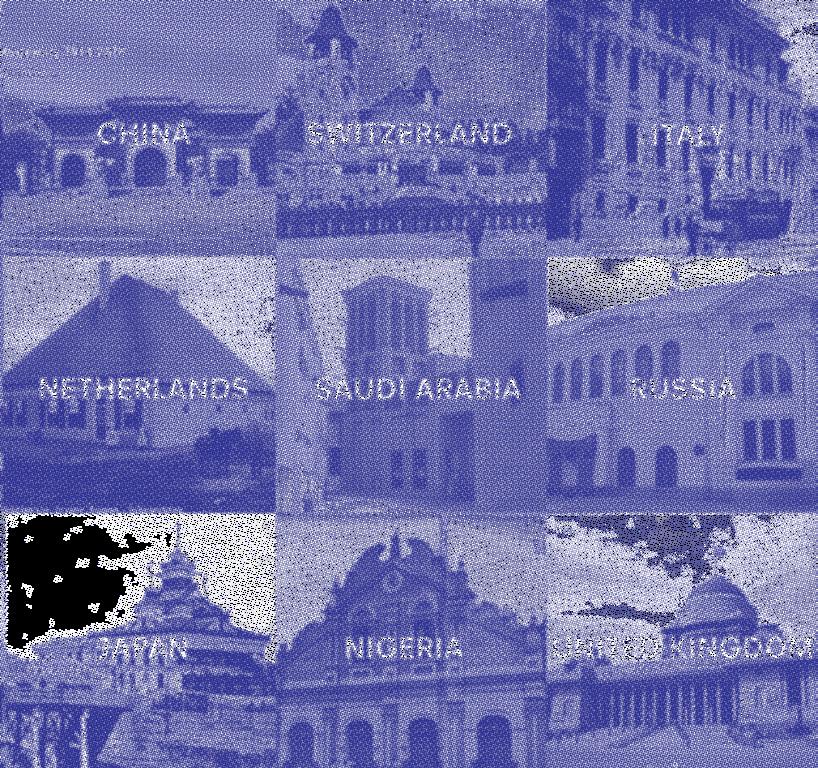
Course Organiser
Aidan Mosselson
The dissertation is a self-directed piece of research and writing, allowing students the opportunity to investigate a chosen topic, in written form, at length. Students work with their supervisors to devise and implement a short research project over the course of the semester. Supervisors guide students in narrowing down their research topics, selecting appropriate research questions and methods, and analysing the results of their research. Students are given five one-on-one supervisory meetings and feedback on drafts of their written work.
In addition to individual supervision, the course featured a series of talks outlining various methods and approaches to conducting research within architecture. Talks covered the following areas: Library Resources, Analytical Drawing, Working with Scientific Literature, Working with Bias and Doing Fieldwork.
Guest Lecturers
Jane Furness
Liam Ross
Victoria W. Lee
Francisca Lima
Penny Travlou
4 * 1
Getting [Re]Placed: The role of public art in Hackney’s gentrification
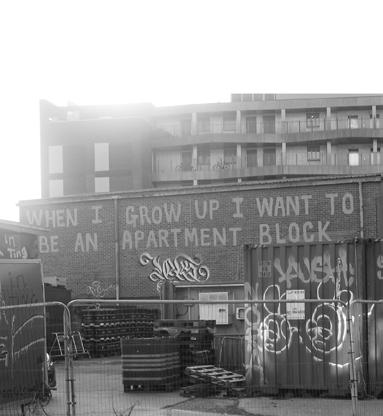 Lucy Boyd
Supervisor: Sepideh Karami
Lucy Boyd
Supervisor: Sepideh Karami
[Re]Placed

This paper places gentrification in dialogue with Hackney’s rich history of the public art scene, examining the inextricable and complex relationship between the two. The thesis aims to evaluate how the power play between gentrification and public fine art may lead to their assistance or resistance to one another. Additionally, the paper explores how public art can be used as an instrument to expose the realities of gentrification and make those affected by the process visible, heard and included.










122 architecture dissertation sample texts
Getting
The Role of Public Art in Hackney’s Gentrification Architecture (MA HONS) Dissertation Lucy Boyd CONTENTS Applause Pitch Preamble Whispers //Appendix Articulation Guide I Informal Interviews Jim Woodall Adam Forman Laure Barthelemy II A Symbiotic Relationship Gentrification & Public Art: Play of Power Final Word Bibliography III Pushing Further, Pulling Closer Timing Surveillance Collective Setting Informal interviews involved engaging with locals to understand how they appreciate, acknowledge and interact with Veronica Ryan’s Windrush Sculpture explore the realities of public art interaction. formulated set of questions to ask passers-by, ensuring they were non-bias and open-ended, displayed on the next page. spoke to ten passers-by, of which seven knew of the sculpture, believing its symbolisation of the Windrush community was crucial. However, only one personally connected with the piece, Rechmial, who was of Jamaican origin. It held sense of nostalgia and past experience, making him feel more welcome and acknowledged in Hackney. PART I: Interviews Informal Interviews A scan on my journal from the site visit, showing sketches of some of the people spoke to and brief Collective The art’s symbolisation formed collective memory. KEY map showing my route during my first site visit primarily Hackney Central. The red dots indicate projects planned to visit, while the black flyouts portray unexpected occurrences throughout the day. Hackney Clarissa St E8 4FT Hackney E9 6ND 90b Wallis Road Hackney Wick Morning Ln Projects ARTICULATION 8a Ada St E8 4QU Anti-Olympic Street art In 2012, Charles Edward created graffiti piece depicting man running away with one of the Olympic Rings in protest against the 2012 Olympic Games. A Fashion Development that opened in 2016 but was highly unsuccessful and now holds boarded up Hackney Peace Carnival Mural Painted in 1985, symbolises the ban-the-bomb protests during the Cold War and now stands as an iconic landmark of Hackney. Portraits capturing the Haggerston Estate residents facing relocation due its demolition for new build. Articulated by residents Andrea Zimmerman, Lasse Johansson and Tristan Fennel. Morning Lane Peoples Space A local initiative in Hackney Central campaigning against the replacement of Tesco superstore with a new build offering no social housing and only 20% ‘affordable’ units. Olympic State Artist Jim Woodall documented the lead-up to the 2012 Olympic Games for two weeks, filming from hut located on nearby roof. social and economic disparities making locals feel resentful and excluded ultimately resulting in gentrification reinforcing social division in Hackney. segregation prohibits the high socio-economic capital of middle-class gentrifiers “trickling down” to the lower class, manifest in the juxtaposition of Hackney’s materiality, as affluent properties stand in strong contrast with neighbouring The Misnomers in Urban Policy Schemes Understandably, with such negative connotations associated with gentrification, Hackney Council substitutes gentrification with regeneration This play of terminology is common in urban policy agendas, using terms like urban renaissance to strategically disguise the damaging effects of the process. In 1999, the UK government published offering “new vision for urban regeneration.” More recently, Hackney Council attempted to avert blame through the alleged regeneration of the Tesco Site discussed inevitably triggered social displacement through the lack of social and affordable housing. This lack of local security was further exacerbated by the minimal community engagement evident in the redevelopment’s 130-person public consultation. Hence, I suggest that the absence of gentrification’s direct reference within urban policies results in glossing over its many cruel realities deflect criticism. Affluent dwellings Refurbishment Estate agent Private garden Apartment blocks Gentrification and the Middle Classes Renaissance: the Report the Urban Task Force, Inclusivity Gentrification actively excludes Visibility Visibility Timing It only matter time. Inclusivity timeline documenting the first site visit and accompanying photography. The orange labels relate to the 17:00 PM 12:00 AM 15:00 PM Hackney Central Station Ridley Road Exhbition Estate Agents Anti-Olympic Graffiti The Fish Shop Juxstaposition KEY
The Japanese Screen Space: Yasujirõ Ozu and the Architectures of Screens







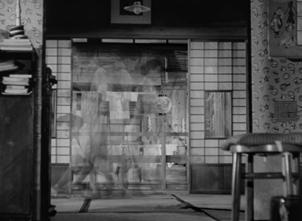


Kanto Maeda
Supervisor: Mark Dorian
This dissertation aims to investigate the multifarious definitions of ‘screens’ and their diverse conditions as both an architectural and cinematic device. In part a response to a footnote left by Erkki Huhtamo in his “Elements of Screenology” – this paper ventures into sites untapped in that , in peeling back the layers of screens to understand the fundamental condition for life in Japan, particularly in the postwar period, as a time of devastating yet hugely significant transition, from spiritual traditions to hyper-modernity.

123 ba/ma<hons>
4*1
19 18 Architectural Devices \ / Entering the set “You know, Atsuta, it’s a real pain trying to make a good composition of a Japanese room – especially the corners. The best way to deal with this is to use low camera position. This makes everything easier.” [We are now on set with the great master, Yasujirō Ozu, or ‘Ozu-san,’ who, while setting up the next shot with his film crew, has remarked these lines to Yuharu Atsuta, Ozu’s long time trusted cameraman.] This is in reference to why Ozu chose to shoot from a very low height (not angle), which became a trademark of his style and dubbed by film critics as the “tatami-shot.” The naming reflects a common initial reading of the low height as being similar to the eyeline of a person sitting down in traditional manner, on the Japanese floor, the tatami Thus, one may be inclined to interpret the camera as embodying a person, observing the space from a proxy that is at one with the domestic environment and its use.3 Graham Cairns, an author on architecture and visual culture, sees this as Ozu creating “a culturally specific cinematic on-screen space fully imbued with the formal qualities of traditional Japanese architecture,” but notes that this is not “the entire story” of Ozu’s low shot. Indeed, as we know from the quote above, it is perhaps more a much simpler reason, of trying to find the ‘easiest’ view that best frames the Japanese space. According to Donald Richie, an expert in Japanese cinema who visited Ozu and Atsuta in 1. Quote from Yasujirō Ozu as recalled by Yuharu Atsuta, quoted in: Donald Richie, Ozu (Berkeley: University of California Press, 1977), 115. 2. Richie, Ozu xii. 3. Graham Cairns, The Architecture of the Screen: Essays in Cinematographic Space (Bristol: Intellect Ltd, 2013), 252-253. 4. Cairns, The Architecture of the Screen 253. explaining Ozu himself left behind, almost all major Western criticism on Ozu refers to accounts from his cinematographer Yuharu Atsuta, other crew members, of Ozu. This was notably recorded and transposed to English by the American author and expert on Japanese film, Donald Richie, who could also speak Japanese, and pioneers of bringing Japanese cinema to Western attention. Japan, Ozu deliberately wanted to reduce the “acute angles” of a room’s “farther corners” to minimise its impact on his desired frontal-view sensibility, and to simplify his compositional frame. He was so adamant and consistent with this view that he had specialised tripods made just for it. We can observe Ozu’s low camera as being reasoned from pictorial consideration, which is inherently coherent with the aesthetic order of Japanese interiors. 6. Richie, Ozu 115-116. 7. This was mentioned by Yuhara Atsuta, in an interview with Wim Wenders, documentary to Ozu, TokyoGa See: Tokyo-Ga directed by Wim Wenders (Berlin; New York: Wim Wenders Produktion, Chris Sievernich Filmproduktion, Gray City Inc., 1985), 1:05:01–1:06:54, https://www.amazon. co.uk/Tokyo-Ga-ChishuRyu/dp/B00ESQBU6A/ ref=sr_1_1?keywords= tokyo+ga&qid=163638 8. Ozu also famously referred to himself as tofu maker, saying “I just want to make a good tray of tofu. If people want something different, they should go the restaurants and department stores.” Quoted in: David Bordwell, Ozu and the Poetics Cinema (London: British Film Institute, 1988), 6. 9. Bordwell, Ozu and the Poetics of Cinema 6. 10. These details are again based on the descriptions from Yuharu Atsuta, in TokyoGa 1:07:44–1:10:17. screens as architectural devices: entering the set. [As Ozu-san, peers into the viewfinder, to check Atsuta’s positioning, he examines an image of the Japanese house, flat projection of parallel layers, between which he directs the positions of his actors.] Architecturally, what Ozu sees is close to a perfect interior elevation, showing clearly the formal order of the traditional Japanese house – a post and lintel timber structure, a modular plan, and layers of sliding screens between each room –because Ozu’s compositional motive meant his camera not only responded to the spatial logic around him but became a part of it. Ozu firmly believed film to be a rule-governed form, rather an art of self-expression, and even compared himself to carpenter, such was the architectural nature of his medium; humble and methodical craft. [Ozu-san checks the position of the camera once again before fixing it. No one must move or even touch it now. Ozu starts his stopwatch simultaneously with the script girl, and Yuharu Atsuta rolls the film…] [2]: Ozu filming, using the custom tripod. Shooting The Flavour Green Tea over Rice 1952. [3]: A behind-the-scenes image of set, from above (film unknown). chapter. 1: the set screens as architectural devices 26 Architectural Devices \ of the house as spatial template, as if syncopated to the rhythm of the architectural module. Ozu may not follow rules of narrative continuity but does abide by the laws of the Japanese house. His camera is less narrative vehicle than an architectural module of the house itself. The idea of Ozu as a carpenter, is now given further substance. Donald Richie writes: “Ozu is not an intuitive film artist, he is a master craftsman; for him, film is not expression but function. In an Ozu film, as in Japanese architecture, you can see all the supports, and each support is necessary as the other. He uses neither paint not wallpaper; he uses natural wood. He makes a film as carpenter makes house. The finished object one may measure, one may inspect, one may compare.” In the “measure” of his movements, Ozu’s filmic rules become the same as the rules of the architectural system, and his cinematic screen becomes an architectural screen. 20. Cairns, The Architecture of the Screen 251. 21. Donald Richie, “Yasujiro Ozu: The Syntax of His Films,” Film Quarterly 17, no. (Winter 1963-1964): 11, https://www.jstor.org/ stable/1210862. 22. Adam Bingham, “The Spaces In-Between: The Cinema of Yasujiro Ozu,” no. 63 (Winter 2004): 47, https:// link.gale.com/apps/doc/ A116672824/AONE?u=ed_ itw&sid=bookmarkAONE&xid=5b92874f. 23. Keiko McDonald, “Ozu’s Tokyo Story: Simple Means for Complex Ends,” The Journal of the Association of Teacher of Japanese 17, no. 1 (April 1982): 25, https:// www.jstor.org/stable/489426. [9]: The graphic match. [10]: The frontal camera shots and 360-shooting system. 82 83 “One remembers scene after scene in which the natural frame of the screen is reinforced with the inner frame created by the sliding doors at either side, the lintel or at the top of the frame, the horizontal lines of the tatami at the bottom. These frames within frames set off action in way that (as many directors have understood) commands attention and by its very artificiality can compel belief.” It is this final insight – the idea to “compel belief” – which sets Ozu’s composition, and his use of both the architectural and cinematic screen within it, toward the transcendent. All forms of traditional Japanese art, be it brush painting, woodblock prints, Noh theatre, or haiku poetry, do not concern themselves with depicting a realistic or accurate view of physical reality, but instead they are symbolic abstractions. This adheres to the Zen philosophy that all things in nature, are manifestations of ephemeral or spiritual beings, and the depiction of them in art, is an attempt to capture the beings they represent rather than their physical appearance.18 The replication of their physical forms as they appear, would mean far less, than to suggest their intangible truths. This differs from the ideals of Western art, notably from the Renaissance when the focus was to precisely capture ocular reality, by discoveries in perspective, light etc. When we look at Japanese art, we find that there is no shadow, and there is no perspective, subjects float in empty space, and the image is fundamentally flat, just like Ozu’s screen space. In the absence and removal of non-essential elements within the material world, the viewer is liberated to transcend from it, and become aware of the “inner wealth and truth of life.” As writer Graham Cairns explains: “The aim is not that the viewer completes the physical image in their mind, but rather that they use the ambiguous physical representation as a vehicle through 16. Ibid, 124. in this case, refers to the broader concept adopted by Heinrich Engel, which uses to “mean the system of all phenomena in space and time.” See: Heinrich Engel, The Japanese House: A Tradition for Contemporary Architecture (Rutland, Vermont: Charles E. Tuttle Company, 1964), 255. Cairns, The Architecture of 256. 19. Ibid, 257. 20. Engel, The Japanese House 283. [34]: Figures tend to stand out ‘sharply’ in empty space, within ukiyo-e Suzuki Harunobu, ‘Courtesian Parading with [35]: Ozu’s typical asymmetric compositional grid pattern, showing main frame (solid) and sub-frames (dashed), formed by architectural elements, notably shoji and fusuma screens. Figures tend to be carefully positioned within the frames created on the compositional screen. Frames of Transcendence \ / Screens as Composition the japanese screen space Yasujirō Ozu and the Architectures of Screens Kanto Ohara Maeda
Afrofuturism and Architecture: Black liberation in the built environment

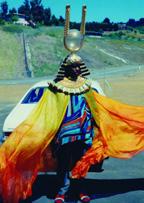





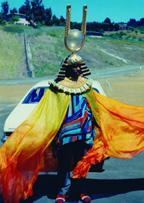

Tahlor Jarret
Supervisor: Aidan Mosselson
This dissertation demonstrates that an Afrofuturist vision is materialised in the works of David Adjaye and Francis Kéré through the characteristics of Black Liberation in the rejection of western notions of ‘modernity,’ implementation of pre-colonial Black design motifs, and the assertion of presence and Place in the physical claiming of space.

124 architecture dissertation sample texts
1 AFROFUTURISM AND ARCHITECTURE: BLACK LIBERATION IN THE BUILT ENVIRONMENT MA (Hons) Architecture Architecture Dissertation ARJA10002 2022-23 Tahlor Jarrett S1907959 UNIVERSITY OF EDINBURGH Afrofuturism and Architecture Introduction...6 Methodology... 1.1 Towards Working Definition of Afrofuturism... 1.2 A Diverse and Inclusive Definition of Black... 1.3 Black Placemaking... Afrofuturism and Architecture 2.1.1 Postcolonial City Planning... 2.1.2 Architectures of Independence...18 2.2 Afrofuturism in Contemporary Architecture... 2.2.1 Asserting Black Presence in Location...20 2.2.2 Consciousness Raising Through Community Empowerment... 2.2.3 The Sankofa Technique; African and African American Design Motifs...23 Conclusion..27 Bibliography...28 List of Figures... Appendix... Table of Contents 1.1 towards a working definition of afrofuturism The chronopolitical nature of Afrofuturism relies on the implementation of lowercase ‘histories’ in the formulation of Afrofutures which differ from uppercase ‘Histories’ in that these are often less significant events that are hidden in sounds and images from the past. is in the precise selection of aspects of historical and political events that alternate futures are created. Futurity is thus rooted in oppression. Two prevalent Afrofuturist icons are the Sun and the Sankofa Bird, both representative of the transhistorical nature of the movement. The sun symbolises the intersection of the now (circle) with all possible spacetimes (arrows) while the Sankofa Bird, originally West African symbol, represents moving forward while remembering the past. Thus, is with hope that Afrofuturists aim to create counter memories and consequently, alternative social realities. This hope manifests itself in the celebration of African Americans finally depicted as protagonists in the future. Moreover, is important to note that the present can be considered an Afrofuturist reality regarding the freedom thatAfricanAmericanscurrentlyhaverelativetothatoftheir ancestors due to the abolition of slavery and segregation, as portrayed in the quote, am my ancestor’s wildest dream.’ Although African Americans continue to face the trauma of covert and overt racism and injustice, they alongside their White counterparts, way of life only dreamt of by those experiencing slavery. Afrofuturism is an embodiment of quintessential modernism as described by Nietzsche, in that its origins pertain to the conditions of dislocation, dehumanisation and existential homelessness as experienced by African Americans. American experiences of oppression whilst failing to consider the African continental populations, who have endured colonialisation. To illuminate this, Nnedi Okorafor’s 2019 conception of the Africanfuturist subgenre entails stories pertaining to the African continental experience, claiming that to assert presence is to gain Power. Similar to Afrofuturism, Africanfuturism aims to assert a strong African protagonist, completely eradicating colonialism and its effects. By envisioning futures that are directly rooted in Pan-African culture, the subgenre attempts to claim respect for Africans. This is most evident in Marvel’s Black Panther (1966) (Fig.2) comics and Okorafor’s spinoff series, (2018) (Fig.3). However, Black Panther has been critiqued for being more Afrofuturist, as the main conflicts are between Wakanda and the West, while Shuri focusses on interAfrican issues, hence Africanfuturist. As argued in the conception of Africanfuturism, a broader Black identity is not accounted for in Afrofuturist projections. As such, this leads to the following discussion of the application of Afrofuturism to Black identity outside of the African Chronopolitics Definition: The politics time. Ian Klinke, Chronopolitics: A Conceptual Matrix” Progress Human Geography 37, no. (October 2013): 673 Bould, “The Ships Landed Long Ago: Afrofuturism and Black SF,” 177 Ibid. Carl Death, “Africanfuturist Socio‐Climatic Imaginaries and nedi Okorafor’s Wild Necropolitics,” Antipode 54, no. (January 2022): 240 Fig. 2. Black Panther’s comic debut. Fantastic Four #52. Drawn by Jack Kirby. Fig. Cover for Shuri #1 comic. Drawn by Samuel Spratt.nian-national-museum-of-african-american-history-and-culture-nmaahc/ Fig. 10. Adjaye. NCG external render from Adjaye Associates. Fig. Adjaye. NMAAHC courtyard perspective. Photographed by Karchmer. 2.2.1 Asserting Black Presence in Location Firstly, speaking to Afrofuturism in the location and effect on Black Placemaking will be examined in the Serpentine Pavilion’s location in the United States and the United Kingdom respectively, situated in the are located in Ghana and Burkina Faso respectively. Therefore, the effects on their respective Black communities differ and are demonstrated as follows. is located in Washington DC, spanning an area of 39,019m and was completed in 2016. The vision of this building is to foster sense of empathy between visitors, allowing them to engage in an open discussion of history. Thus, as an embodiment of Afrofuturism, a of space for learning about the brutal past of African Americans while simultaneously celebrating Black lives, consequently, achieving a sense of social justice. NMAAHC is located on the National Mall, an area of monumental and revered buildings in Washington DC. Through the symbolism of the coloured external skin of being Black people and the white surrounding monuments (Fig. 13) being White society, the statement made is that Black people do have Place not only in limited and marginal spaces in American society, but spaces of significance among White people, form of liberation. This is supported by President Obama’s statement in the opening ceremony of NMAAHC ‘we [Black people] are America.’ Thus, asserting Black presence and providing Black people with sense of belonging in America, further establishing an encouraging sense of Place. As such, also benefiting from the sense of Place in the monumental and historical sense by providing a landmark for people who have historically been denied a future, established through Black cultural representation, claiming space, and asserting presence in an esteemed area of a White dominated society. Although far less monumental in size, in the materialising of the Afrofuturist vision, Kéré’s Serpentine Pavilion equally elevates Black consciousness. Designed in 2017 and located in London’s Kensington Gardens, the pavilion in size. Similarly asserting Black presence in a White dominated society, the pavilion, takes inspiration from the Gando village trees (Fig.14) and traditional Burkinabé textiles. This reflects the ability of Black architect to infiltrate predominantly White society, with a history of colonialism, with traditionally African concepts 2 This dissertation will demonstrate that an Afrofuturist vision is materialised in the works of David Adjaye and Francis Kéré through the characteristics of Black Liberation in the rejection of Western notions of ‘modernity,’implementationofprecolonialBlackdesign motifs, and the assertion of presence and Place in the physical claiming of space. To answer the research question How is the Afrofuturist vision materialised in vision to include a diverse Black identity and argues for the global necessity for counter-spatial measures against oppression to achieve Black Liberation. This is demonstrated through an exploration of postcolonial African cities, contemporary urban planning and the establishing of Black Sense of Place. Four works by Adjaye and Kéré are analysed to synthesise the discussed Afrofuturist elements in contemporary would like to extend my gratitude towards my supervisor Aidan Mosselson for all of his guidance as well as Ekow Eshun and Tolulope Onabulu for their insights and for taking the time to discuss my project. am also incredibly grateful for the encouragement and support of my friends and family; thank you especially for taking the 1.1 Towards Working Defintion of Afrofuturism For the purpose of this dissertation, an establishment of working definition of Afrofuturism is paramount. Taking the origins of the term in accordance with prominent themes, Afrofuturism can be defined as follows: and genre of science fiction with the aim of portraying African Americans as protagonists in the future, serving as redemption from the cruelty and trauma previously endured through the erasure of their identities, cultures and languages. Often equating the Middle Passage to alien abduction, the African American experience is presented as inherently alien, with Africa considered lost continent. Afrofuturism aims to foster greater level of understanding for those who have not experienced such traumas, while simultaneously emphasising that the present day is in itself an Afrofuturist projection as Black people are no longer under the direct rule of slavery. With the key theme of hope, Afrofuturism aims to create futures in which African Americans thrive. In the creation of an Afrofuture, theorists re-write history through the creation of counter-memories, rejecting the effects of colonialism and slavery, to evaluate the potential outcomes of the near future or present day. The term Afrofuturism was first coined in Mark Dery’s 1993 essay, Black to the Future to describe subgenre of science fiction in which the future for African Americans is prosthetically enhanced. Dery’s projections for Afrofuturism are rooted in the manner that community who have suffered the erasure of their cultures, languages and ethnicities and whose energies have been tirelessly consumed by searching for traces of their histories are able to imagine a possible future. This future is one in which the trauma of the Middle Passage, slavery, bondage and murder is not forgotten, but in fact, used to create stronger alternative futures. the futures proposed are not futures in the sense of projecting decades from the present day, but instead the present day itself. To envision an Afrofuturist projection is to reframe the past by creating new narratives from historical events and consider the possible outcomes, placing African Americans in a new societal position. Regarding afrofuturism as a subgenre of science-fiction requires distinction between the theoretical/artistic movement and the literary genre. In which the genre is presented in lowercase, while the theory and movement are presented in uppercase, Afrofuturism Before afrofuturism, science-fiction was predominantly White genre both in terms of writers and subject matter. Race was rarely considered, future projections included the concept of a single race society, making the social comment that race is unimportant. Thus, undermining the experience of minority ethnic groups. However, when race was factor, it was merely tool used to highlight the otherness of characters; their alien nature. Consequently, discriminating against minorities, by insinuating that they do not belong in the future, nor the present. Further perpetuating the racial injustice and inequality defined by the callous indifference of White people that is common to not only the African American experience but all non-white members of society. Enter a new cohort of Black scholars to the science-fiction field from 2005 to 2015, believing the African American race indeed belongs in science-fiction, although not as a discriminatory method, rather an exploration of the nuances of Black culture, as highlighted in Lavender’s first monograph, is common to the African American experience, Lavender hoped for Black Liberation, theme prevalent in his literary work, and further began to write to convey the theme of hope in his afrofuturist texts. is in Lavender’s second monograph that afrofuturism and Afrofuturism begin to separate, developing a utopian sentiment deeper than the literary genre. Afrofuturism is now viewed as a pathway from Black hope to freedom, framing the possibilities of the future. The cruelties endured by African Americans inflicted by White people created a necessity for Afrofuturist thinking long before the term Afrofuturism was coined. Slavery that is from such treacherous times that the anguished spirit envisions a future completely unlike the past, the essence of Afrofuturism. Cruelty is considered a porthole for redemption. As highlighted by Octavia Butler, ‘a victim of God, may through adaptation, become a partner of God. A victim of God may, through forethought and planning, become a shaper of God. Or a victim of God may, through short-sightedness and fear, remain God’s victim,’ God in this context being equated to White people; Therefore, when African Ekow Eshun, the Black Fantastic (London: Thames and Hudson, 2022), 299. Neyrat, “The Black Angel History,” 130 Guynes, “From Afrofuturism Afrofuturism,” 150. 1.1 towards a working definition of afrofuturism movement in Afrofuturism, further suggesting that Black connects Blackness—now established as a diverse global identity rooted in racial injustice—and oppression, giving way to the understanding that to be Black is to be oppressed. Oppression is consequently the denial of future by not only minimalizing the voices of Black people but denying Black people equal opportunities in society. As such, the goals of Black Consciousness serve to instil hope in Black communities. Through liberation and the provision of the possibility of a brighter, uninhibited future, Afrofuturism, as such, the possibility of becoming one’s Moreover, in his critique of the senseless oppression and racial intolerance towards Black people, Biko states that once this world of treachery and injustice arises. Hence, connecting to the Afrofuturist theme of apocalypse, and in the literal use of ‘build’, leads to the discussion of how more just world can be achieved through the built environment. To begin to understand the connection between Afrofuturism and Architecture, an investigation into the creation of racialised space and consideration of the impacts of segregation, segmentation and erasure, hence the call for liberation in the built environment, is paramount. Consequently, conceptualising the Ideal Black Space as one in which cooperation, stewardship and social justice are the ethos instead of the oppressive forces of commodification, exploitation and segregation, with the prevailing theme of Black Liberation is key. To conceptualise this in further detail, is important to understand the Ideal Black Space, and the connections between race, space and sense of Place. For is through the acknowledgement of the oppression in spatial practice that an understanding of how Black Liberation can be achieved through spatial 1.3 Black Placemaking The oppression of Black people and the call for Black Liberation is observable in spatial practice through the physical assertion of White supremacy. ‘Place’ differs from ‘space’ and ‘location’ as it is an intersectional entity formed by human interaction with and within physical space, created through social and political relations. As such, Place creates power dynamics between races, genders, classes, sexual orientations, and religions. Although, this dissertation will focus on the power asserted through race in Place. Hence, the relationship of power in which White supremacy marginalises Black communities, and the countermeasures implemented to challenge this assertion in space will be demonstrated through Black Placemaking. In the case of Black Placemaking, location becomes a Place upon establishing history, utopia, danger, security, identity, or memory. A sense of Place can be established through large scale physical impositions. This reflects and subverts social and historical positions as visible in monumental buildings physically asserting Black presence where they have been denied a place in society, as is demonstrated in postcolonial architecture as well as Black cultural buildings in White dominated societies. A Black sense of Place can further be established through is explored in Bree Street, Johannesburg, and further Burke’s photography exhibitions in Birmingham through the provision of spaces in which Black people and culture are represented. Thus, establishing a sense of place in the showcasing of Black life as an art form, resulting in senses of belonging and pride. When considering the effects of segregation and the lack of Place arising from the destruction of Black neighbourhoods, denial of Place in society and Place in the future is implied. The first example of White supremacy, hence Black oppression asserted through space is South Side Douglas Allen, Mary Lawhon, and Joseph Pierce, “Placing Race: On the Resonance Place with Black Geographies,” Progress Human Geography 43, no. (December
Spaces of Protest:
The re-appropriation of urban space through nonviolent action




Sam Symes
Supervisor: Killian O’ Dochartaigh
Spaces of Protest



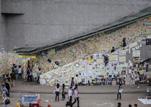
The
Through the examination of three nonviolent action campaigns between 2011 and 2014: the Egyptian Revolution: the Occupy Gezi Movement; and the Umbrella Revolution, the dissertation analyses the spatial-architectural tactics utilised within their duration, including geographical relationships, artistic interventions, social infrastructures, and architectural interventions.

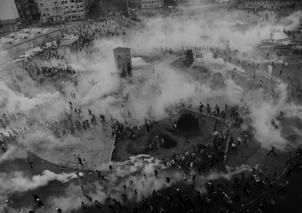
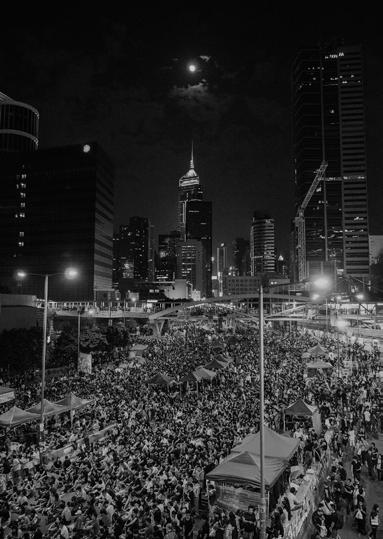
125 ba/ma<hons>
4*1
re-appropriation of urban space through nonviolent
Theoretical Framework 02. Much like in Hong Kong, artistic interventions were richly distributed throughout Occupy Gezi and the Egyptian Revolution. In Cairo, protestors re-inscribed the urban landscape through the use of graffiti on barricades set up by police forces (see figures 12 and 14), producing visual spectacles that contrasted the language of repression that the barricades emitted. Through this graffiti, and wide assortment of posters and banners, the assembly reproduces the urban landscape with the demands and values of the newly constructed community. The most dramatic artistic intervention of Occupy Gezi was the plastering of the facade of the Ataturk Cultural Centre with banners and posters. These banners replaced colossal portraits of Erdoğan that were hung upon the facade of the centre during political rallies. Visible from afar, the collection of banners physically obscured the centre, symbolically hiding the new neoliberal development behind (see figures 18 and 19). The intervention was visible sign of dissent against both the proposed development of the Centre itself, and the wider ideology that this development represented. A form of temporary urbanism, interventions such as these disrupt what is discerned as artistic practices under pre-established norms, and reject formal place-making ideals of professional, planned design. Within their ephemeral existence, artistic interventions can rearrange and re-represent urban space, producing unique urban commons that questions authority and control. Tactics utilised by assemblies within spaces of protest produce urban commons, through which activities of participation and appropriation are practices. It is critical for nonviolent interventions to maintain these assemblies, as is through them that anonymity is retained, and spaces of resistance are created. They disrupt, visually and symbolically, the existing political and developmental ideologies, expressing dissent and moving towards their objectives. Ataturk Cultural Centre during Occupy Gezi, Ataturk Cultural Centre before Occupy Gezi, The Egyptian Museum National Democratic Party Headquarters Hilton Hotel The Mogamma‘ Arab League Headquaters Cairo Tahrir Square Undeveloped land “Never before has the devastation caused by the pursuit of profit, as defined by capitalism, been more extensive than it is today.” Global society is at point whereby capitalist and neoliberal ideas are seeping deeper into our daily lives, governed by regimes dominated by surveillance and control. Protest, or nonviolent action as primarily refer to it throughout this work, seeks to address and alter this repressive power dynamic. Whilst one may imagine the scenes of crowds marching through the streets, and chants echoing out, this is just one of the multitude of methods through which one can engage in this political action. “A technique of socio-political action for applying power without the use of violence”, nonviolent action encompasses strikes, land seizure, occupations and picketing, to name but a few methods. After participating in multiple of these forms of protest, became attentive to the manner in which these events related to urban space and architectural design. Images of protesters clambering atop statues, and ones of them tearing them down, Extinction Rebellion’s ingenious ‘beacon’ structure, and crowds filling city squares during the Black Lives Matter Protests are all visual examples over the past several years of the critical relationship between urban space, and nonviolent action campaigns (see figures 01 to 04). My initial question therefore at first was what are the spatial-architectural tactics utilised by protesters in order to demand justice? To analyse these tactics will utilise mode of scalar classification, moving into the protest from the outside in, exploring city-wide relationships, social infrastructures, artistic interventions and architectural structures. These tactics however, do not solely contribute to nonviolent action as political method to address governance and authority, but they themselves produce space that questions the existing authority. Through this production and appropriation, nonviolent action campaigns re-appropriate urban space, producing an ‘urban commons’ that addresses principle referred to as ‘the right to the city’. This work will proceed through five chapters. Firstly, present theoretical framework that lays out the principles of the re-appropriation of urban space: the first concerned with ‘the right to the city’ and the second, the ‘urban commons’. This theoretical framework will conclude with an investigation into the theory of nonviolent action as political method. The second chapter will introduce three case studies of nonviolent action that occurred between the years of 2010 and 2014: the Egyptian Revolution, 2011, the Occupy Gezi Movement, 2013; and the Umbrella Revolution, 2014. will discuss the significance of these three campaigns, and situate them within a political and urban context. The third chapter will present a discussion of the spatial-architectural tactics utilised within these three campaigns, and their role in the re-appropriation of urban space. Place,” Hold Everything Dear (Pantheon Struggle: 20th Century Practice and 21st Black Lives Matter protest, Los Angeles, USA,
action
year 4 electives
Caught in the Flood Net: A future Landscape, island traces On Drawing
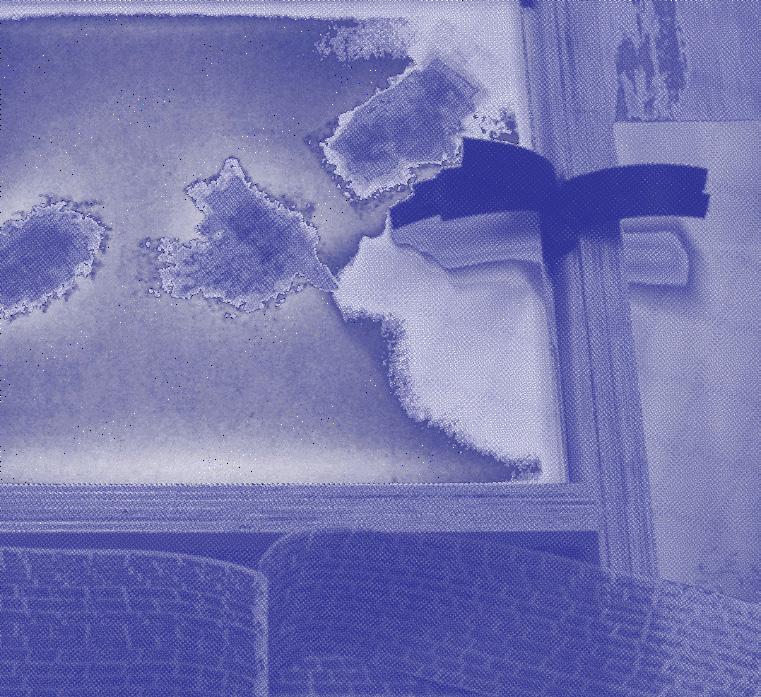 Mikele Perez Jamieson
Mikele Perez Jamieson
MA (Hons) students progressing to Year 4 are required to choose an elective course in Semester 1. This Level 10, 20-credit, course can be selected from a wide variety across the university. This is a key moment to tailor the programme - we suggest that it be deployed to challenge, complement or supplement the core teaching. Students use this opportunity to identify individual learning needs and to take personal responsibility for future educational and professional opportunities. The elective choice features in the final academic portfolio, and as such is mapped against ARB criteria as appropriate. We ask that students think strategically about their choice here, reaching out to peers, alumni, relevant Course Organisers and tutors for advice as required. The onus, however, is on the student to explore the range of courses available, and to determine their best fit. This catalogue contains a summary of ESALA-based elective courses. However, students may check other alternative options on the University Degree Regulations and Programmes of Study (DRPS) website.
www.drps.ed.ac.uk/23-24/dpt/drpsindex.htm
Elective 1
Landscapes of Abandonment & Inhabitation
Elective 2
On Colour
Elective 3
On Drawing
Elective 4
Structure & Architecture
Elective 5
Thinking with Fire
4 * 2
elective 1 landscapes of abandonment & inhabitation
Course Organiser
Francisca Lima
Landscapes of Abandonment and Inhabitation explores the concept of landscape through the perspective of population expansion and contraction in different historical periods of human history, including contemporaneity. Here students focus on the understanding of fundamental theoretical and historical concepts related to the discipline of landscape architecture and related fields, besides exploring the interplay between humans and the environment towards a richer comprehension of contemporary realities. Faraway and everyday landscape typologies shape human inhabitations, as well as cosmogonies, cosmologies, myths and folklore of different cultures. These spaces are sometimes the place of conquests, other times the place of retreat; sometimes regarded with fear, other times with fascination. The same landscape typologies can be the archetypical images of inhabitation, and the archetypical images of abandonment.
This course unfolds some of the meanings of landscape through the lenses of abandonment and inhabitation, shedding light over the pertinence of some concepts in particular historical periods and the cause of their oblivion in others; for example, concepts of nature and environment; wilderness and sublime; or landscape urbanism, social urbanism or informal urbanism.
The course is structured in weekly lectures and seminars where these topics are explored and discussed. Students present one week’s readings in the class and develop a log report of each week’s topic/readings, and then finally, choose a theme related to the course to develop into an extended essay.
Extended Essay Abstract
Image: A North View of the Cities of London and Westminster with part of Highgate. George Robertson, 1780
128 1
Talluhah Bannerman
Tutor Hafsa Olcay
year 4 electives landscapes of _
Hampstead Heath and the taming of the wild
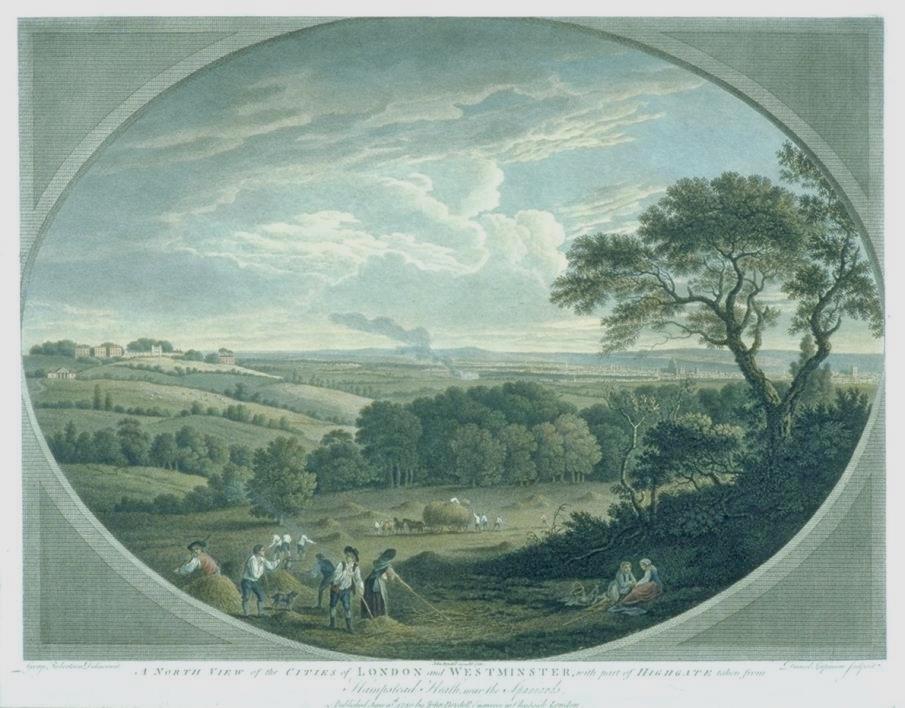 Talluhah Bannerman
Talluhah Bannerman
This essay focuses on the role of ‘wildness’ in the landscape of Hampstead Heath, London, and the perception of the human-nature relationships that have shaped its positioning within a centre of ‘urban expansion.’ People have defined ‘wildness’ in different ways and associated the term with conflicting connotations. Defining ‘wildness’ as akin to Thoreau’s assertions of the interconnectivity of people and place where he considers the human as an ‘inhabitant’ within nature and not something detached,2 supports the choice of Hampstead Heath as a case study to ascertain the conflicted opinions on ‘wildness’ throughout history. The paper will address the
differing methods of asserting control through the portrayal of wildness, particularly through literature and societal narrative, the protection of the wildness against rapid urban development, and the preservation of the wild - whilst examining the complex conflicts over land management, and the notion of nature and wildness more generally. Through the analysis of Hampstead Heath’s management, especially focusing on intervention from the 18th -19th century to contemporary practices, this essay will seek to address the ability of human intervention to influence the value of wildness within this setting and the forces at play when designing for public purpose.
129 ba/ma<hons> 1 4*2
elective 2 on colour
Course Organiser
Fiona McLachlan
Colour is an essential factor in the perception of space. Through this elective course, students develop a basic understanding of the principles of colour theory, the most common colour specification and navigation tools used in architecture, and an intellectual framework with which they may then approach their own investigation in order to develop a deeper understanding of a focused project theme.
In the first four weeks students undertake painting exercises, observing the effect of adjacency, colour matching by eye, investigate the spatial affects of colour through models, consider social and cultural meaning and association, light reflectance and material surface, and learn digital tools.
In Stage 2, students write an individual ‘Palette Proposal’ to identify a secondary source from which a colour palette is derived.
In the final weeks there is an opportunity to apply their abstracted palette to a small colour design project for a community café at the Royal Edinburgh Hospital using the knowledge developed over the semester. The emphasis is on a strategic use of colour in architectural design. This is a largely self-directed course and is not intended to be prescriptive in any way. On the contrary, the nature of the individual investigation is promoted as a means of developing a reflective process of experimentation and critical review. The projects open up complex questions about visual perception, surface and form, figure and ground, way-finding, cultural associations, narrative, sensory experience, colour and place, landscape, character, light, translucency and volume, material surface and colour and cultural identity.
Review Critic
Rachael Scott
Students
Aisha Aikinola
Charlotte Brooks
Shan Liang
Chengke Liu
Hannah Macaulay
Sebastian Macchio
Yufei Min
Shuyue Pan
Ioanna Peponi
Tereza Staskova
Yunan Wang
Yidi Wang
Hechen Yuan
130 1
Staskova
Tereza
Colour Subverted
year 4 electives on colour
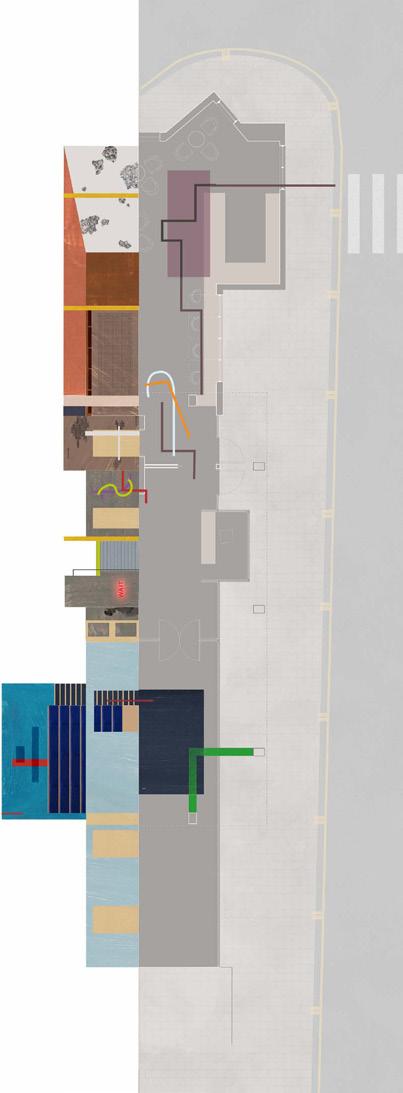
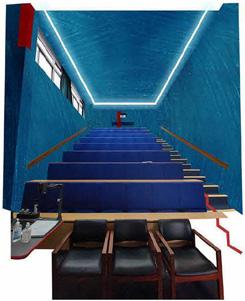
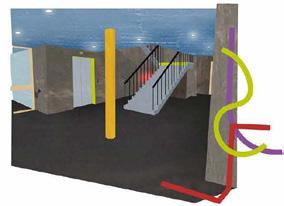

131 ba/ma<hons> 4*2 1
elective 3 on drawing
Course Organiser
Victoria Clare Bernie
1
Divya Sunil Shah
Ruin and Reclamation: Canonmills, before the rain and after the flood
2
Cosmo Wezenbeek
The Act of Architectural Site
Drawing: transcribing instrument, detail view
3
Chloe Tunnell Displacement Traces: the dust of drawing, detail view
Contributors
Adrian Hawker
ESALA, Metis
John Darbyshire
Consultant Ecologist
Lisa Williams
Author & Poet
Specialist in Edinburgh’s Black History
On Drawing is a project to reimagine the idea of the architectural site through drawing. Where the prevailing history of architectural drawing describes the inevitable dominance of descriptive geometry, On Drawing offers a counter narrative. An acknowledgment of the act of drawing as a method of visual research, as a design practice at once: investigative, critical, ambiguous, revelatory and inventive. Where the architectural site is most often limited to the metric of the masterplan, the site plan and the building footprint, On Drawing recognises a more complex terrain. An unquantifiable landscape of the found and the made, of human artefacts accumulated over time, of geology, climate, stories and histories. Through a closely choreographed sequence of fieldwork, archival research, thematic drawing exercises and critical reflection, On Drawing calls for the production of an individually authored architectural site drawing together with a pamphlet publication. The Water of Leith from Canonmills to the Shore was the site of our investigations. Once the engine of the city, punctuated by snuff and paper mills, tanneries, distilleries, sugar houses and factories producing rope and glass, this seemingly bucolic landscape registers the impact of human use both benign and destructive. Walking with an ecologist and an historian the students engaged a form of graphic archaeology seeking out the deep time of the site, of industry and empire, old railway lines, derelict mills, long forgotten shipyards and fading business parks, the fine grain of fluid dynamics in an engineered river and the discrete ecology of a single relict Elm tree. They interogated the value and economy of the site, lines and codes of ownership and the shifting patterns of occupancy caught in historic maps and archives. All in service of two questions: what is the site of architecture and how might it be drawn out? year 4 electives on drawing
132
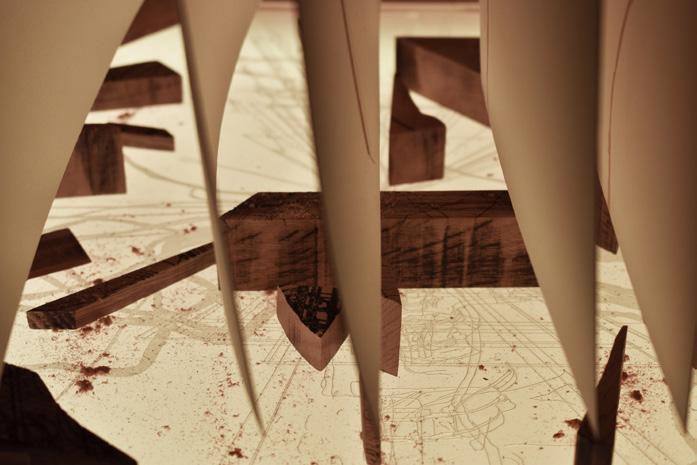
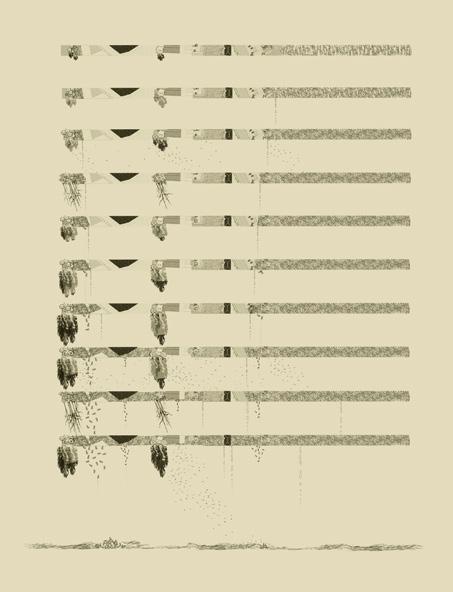
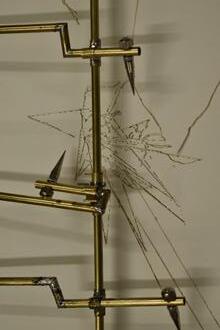
133 ba/ma<hons> 4*2 3 1 2
elective 4 structure & architecture the birth of the design team
Lecture slides illustrating example of reading a building as a structural object.
Hualin Temporary Elementary School Chengdu, Sichuan earthquake Shigeru Ban, 2008.
Course Organiser
Angus Macdonald
This course is concerned with the influence which structural technology has had on architectural design in the Modern period. It offers an alternative history of Modern architecture. Specific themes which are explored are the relationship between structural form and structural performance, the types of relationships which have existed between architects and engineers in the Modern period, and the different philosophical approaches which are possible in the relationship between structural design and architectural design. Included in the course are critical appraisals of prominent buildings such as the Sydney Opera House (Utzon), the Centre Pompidou, Paris (Piano and Rogers), the Lloyd’s Headquarters building, London (Rogers), the ‘Gherkin’, London (Foster), the Riverside Museum, Glasgow (Hadid), the CCTV Headquarters, Beijing (Koolhaas), the Guggenheim Museum, Bilbao (Gehry), the Bloomberg Headquarters, London (Foster) and the Luma Arles Arts Centre, Arles (Gehry). The effects that structures have had on the ecological footprints of buildings and the consequences of this for the current climate and environmental emergencies and the development of future sustainable forms of architecture are an integral part of the course. The Course is a lecture course that is examined by an essay and written examination. Contributor Irem
Serefoglu
134 1
year 4 electives structure & architecture
Reading a building as a structural object
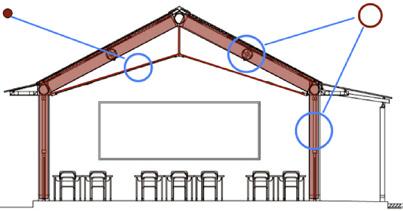


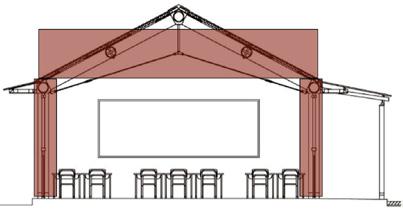
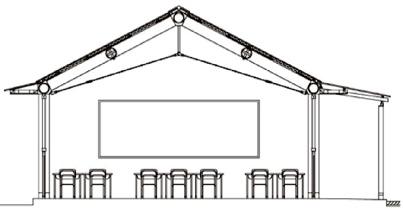
A building designed in response to an emergency;
the basic configuration is non-form-active;
‘improved’ in logitudinal profile;
further ‘improved’ in logitudinal profile by internal triangulation;
further ‘improved’ by the adoption of suitable crosssections for sub-elements.
135 ba/ma<hons> 4*2
1
elective 5 thinking with fire
Course Organiser
Liam Ross
In current discourse, Fire has become a powerful metaphor for understanding climate change. Activists assert that ‘Our House is on Fire’, while historians suggest we think of our current geological epoch as a ‘Pyrocene’. Fire has long been recognised as both a constructive and destructive agent, key to the emergence of human civilisation but also a risk to it. Nonetheless, the importance of this element for both urban safety and planetary health have perhaps never been greater. This course studies the way fire has shaped our built and natural environments, but also the way this element offers explanatory metaphors for environmental change. It invites students from architecture, landscape architecture, engineering, and related disciplines to reflect on the way fire has, and might, shape thinking in their own field. This course studies the ways that our built and natural environments have been shaped by fire. It does so through lectures and seminars that study texts prompted by fires in natural or designed environments; by new technologies of construction and environmental conditioning, or by natural and anthropogenic fires occurring in urban and landscape contexts. The selected texts are drawn from a range of disciplines; the history and theory of architecture, landscape architecture and engineering, but also related fields including art history, cultural studies, economics, earth science, engineering, sociology, literature, and philosophy. By studying these texts, the course will reflect on fire as a physical tool for modifying environments, but also as a conceptual tool for understanding environmental change. Reading between these texts, the course will track tensions between our physical and conceptual mastery of fire, and so between the environmental sciences and humanities. Through their own contributions to seminars, and through essays exploring selected research topics, students will be challenged to explore how fire and fire metaphors might help us to imagine a more sustainable future for our cities and wildlands.
Essay Excerpt
Image: Ngalangka Nola Taylor & Kumpaya Girgirba at work on Kalyu, 2014. Parnngurr, Western Australia © the artists
Photograph: Tristan Derátz
2 Hannah Ord Essay Excerpt
Image: Satellite image showing selective burning of peat moorland in the Lammermuir Hills. Image courtesy Google Maps
136 1
Molly Deazley
––year 4 electives thinking with fire
Fire as Mother: The maternal characteristics of fire for the Martu
Molly Deazley
The extent of plant and land diversification as a result of controlled burning is portrayed through paintings called the Yarrkalpa fabricated by the Martu women. Their mosaic character is to represent the different seral stages that the areas have been calculatingly burnt to create. Women paint the land to show how fire has painted the land...
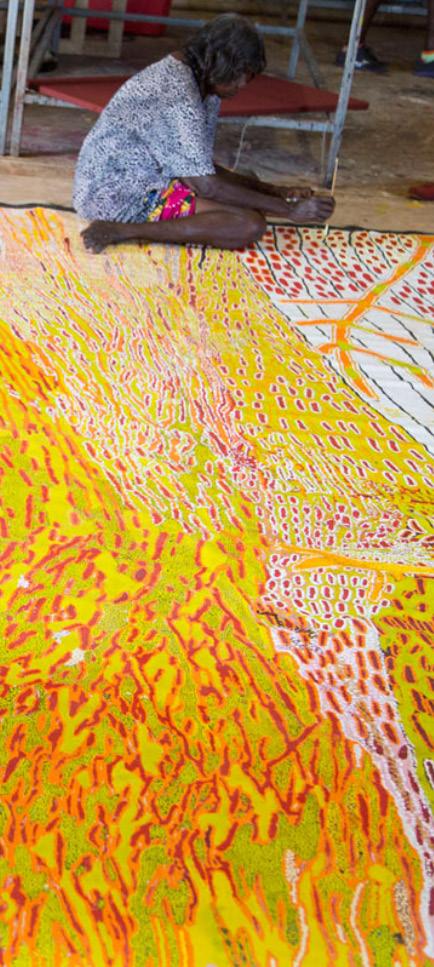
‘England’s national rainforests’: exploring the consequences of anthropogenic fire though the North York Moors
 Hannah Ord
Hannah Ord
Controlled burns are especially common practice on the grouse estates which cover much of the North Yorkshire moorland, as over time it results in a mosaic of heather dominated patches with recently burned areas with exposed soil providing food for young grouse and older regrowth acting as nesting sites. In addition to the use of rotational burning as a means of grouse habitat management, many land managers practice controlled burns in order to mitigate wildfire risk. Customarily the patches of vegetation are burned and extinguished by hand within minutes before the underlying peat soil can ignite, however grave concerns have been voiced by various scientific and local parties regarding the impact of such practices on local ecology. Succinctly put in The Guardian shortly after the contentious legislation was introduced, in the case of managerial burning ‘to grouse farmers, it is a vital act of preservation; to environmentalists, it is arson’.
137 ba/ma<hons> 4*2
1 2
architectural design tectonics
 Alon Shahar
Telephone Bench and Loom for Urban Homestead
Alon Shahar
Telephone Bench and Loom for Urban Homestead
Course Organiser
Liam Ross
Architectural Design: Tectonics is the last of the sequence of studio courses in the Undergraduate Degree programmes in Architecture at ESALA.
The word ‘Tectonic’ derives from the Greek tekton , which meant a “builder, carpenter, woodworker”, or more generally a “master in any art”. In architectural discourse the word has more specific connotations. The lightweight ‘tectonics’ of frame construction is sometimes thought in opposition to the massive ‘stereotomics’ of earthwork; the diversity of regional construction practices are sometimes described in terms of ‘Tectonic’ cultures. This course does not specifically advocate either regional or lightweight construction, but through the theme of the Tectonic it does ask students to think carefully about the way material specification, construction processes, functional and environmental requirements shape and are shaped by our design decisions. The course is delivered through six thematic Units, each of which addresses an urgent professional, environmental or societal concern; speculation on post-carbon infrastructures, building in timber, material re-use, building re-use, design for environmental risk, and design for an ageing population. Students work to detailed briefs set to address these six themes, and their individual project work is supported by specialist architectural and technical tuition. Complimenting these specific themes, a series of shared events sets common expectations for technical resolution, addressing topics of Matter, Construction, Structure and Use through film screenings, Unit lead presentations, and invited talks from speakers including O’Donnel Brown, Will Thomson and Will McLean. There completed projects represent key opportunities to integrate learning from across this programme by design.
Unit 1
Getting Un-Stuck
Unit 2
Timber studio Unit 2
No Blank Slate Unit 4
Civic Structures
Unit 5
Carp Dragon Snake Dance
Unit 6
Weathering Well
4
* 3
1
unit 1 getting un-stuck (de)signs and
stories beyond petroleum
Studio Leaders
Sepideh Karami, Laura Harty
This unit aims to expand architecture as a support structure. It seeks to explore potentials for architecture to release and facilitate action in troubled sites at the intersection of environmental, political, and social crises. We focus on sites and situations that suffer from the impacts of extractive industries, particularly petroleum and oil, to examine how architecture might operate in these situations to enable alternative futures. We situated these questions in four ecologies of Muds, Middens, Mines and Movements around Mossmorran Chemical Plant in Fife. The Unit studied and worked with four tectonics parameters of Resources, Sequences, Constructions and Inhabitations. Experimenting with a variety of methods such as Architectural Devices of Unknowing, Construction of Tables, Thick Sections and Fictions, students imagined and designed post-petroleum scenarios and novel typologies that assist us to move towards and inhabit a world that would no longer get stuck in petroleum industry and its products.
Cosmo Wezenbeek
The Hydrological Commons
2
Charlotte Brooks
A Campus of the Ground
3
Astrid McInyre
Commemorating the Void
Nominations & Awards
Charlotte Brooks
EAA Nomination
Yeldar Gul
EAA Nomination
Terry Feng
RIAS Sustainability
Award Nomination
Cosmo Wezenbeek
RIAS Andy McMillan Drawing
Award Nomination
Review Critics
Anaïs Chanon
Lisa MacKenzie
Naomi De Barr
David Lemm
Contributors
Nigel Peake
Sam Illingworth
Angus Macdonald
140
arch. design tectonics getting un-stuck
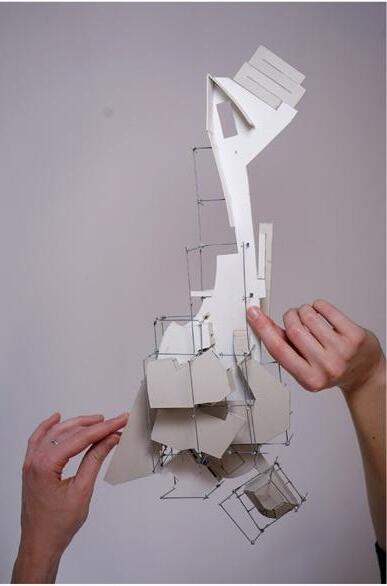

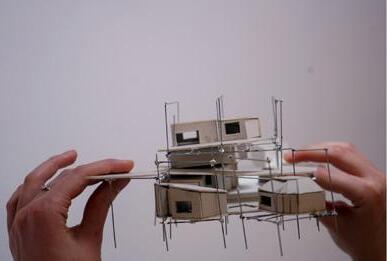
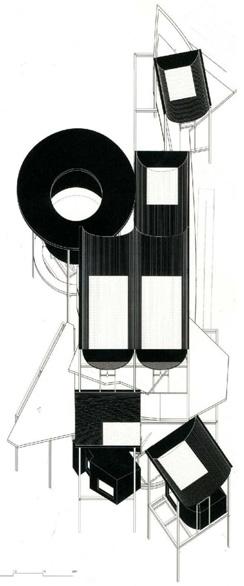
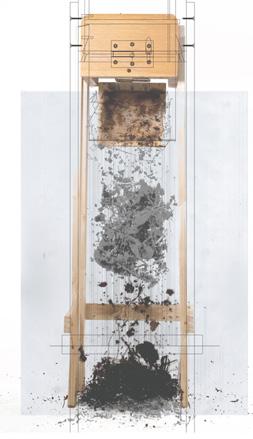
141 ba/ma<hons> 4*3 1
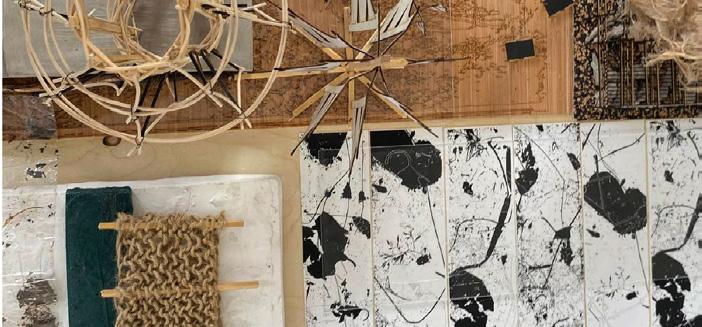

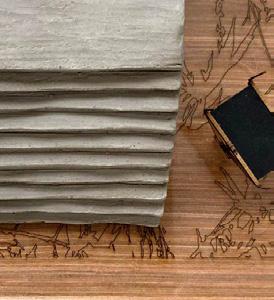

142 arch. design tectonics getting un-stuck 2
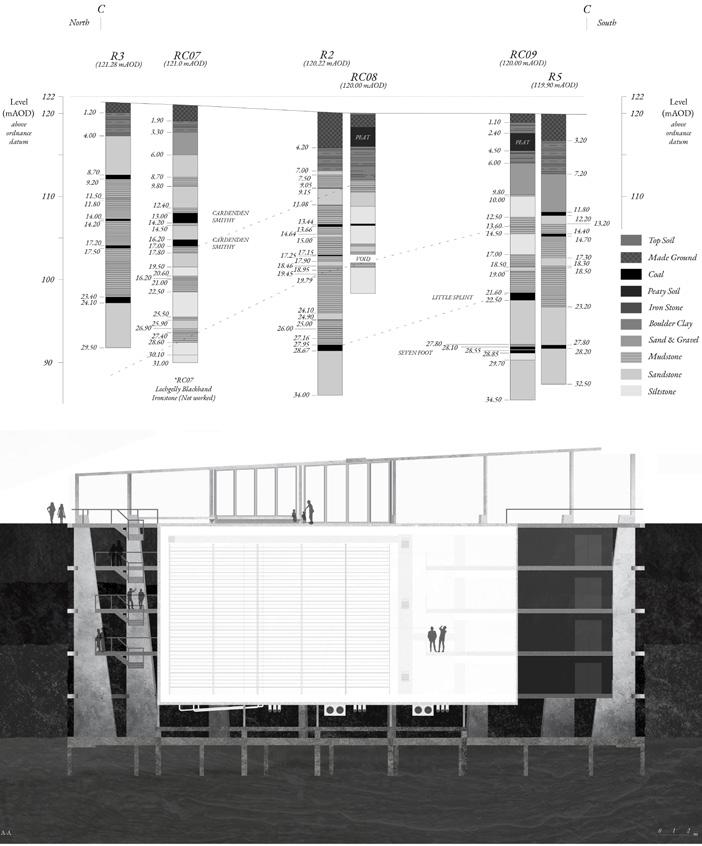

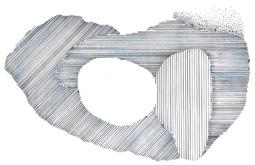

143 ba/ma<hons> 4*3 3
unit 2 timber studio
1
Meihan Liu
Smoke House
2
Eilidh Duffy
Stories of Urban Crofting
3
Alon Shahar
Urban Homestead
4
Michael Becker
In the Habit of Building: Considering Labour, the Architect and the Construction Site
Studio Leaders
Rachael Hallett Scott, Jamie Henry
Timber Studio aims to address 3 themes of enquiry: contemporary material histories with a focus on the timber industry in Scotland; the care for, and reuse of, existing urban fabric; and the creation of community buildings that engage with issues of material waste, social justice, and food insecurity. Initially through research and drawings, students investigate material selection as a holistic process that considers the lifecycle of timber from the planted forest, its harvest, to the milling of components that arrive on site. This knowledge is then transplanted to a ruinous back land site in Leith. Through making a series of models, and drawings students consider how we can care for neglected urban fabric and potentially prop, repair and re-inhabit it using timber structures. Alongside these strategies of reuse, students engage with two local charities as clients, writing a brief for buildings that foster communal gathering and the reuse of surplus food and materials. The resultant projects aim to propose a framework for caring for the environment that extends beyond the bounds of the materials, buildings and their courtyard, and into the wider community.
Nominations & Awards
Eilidh Duffy
EAA J R McKay Medal
Meihan Liu
EAA Nomination
Michael Becker
RIBA Bronze Nomination
RIAS Andy McMillan Drawing
Award Nomination
Ice Chitmeeslip
Architects Journal Nomination
Alon Shahar
RIAS Best 3rd Year Student
Contributors
Jodie Adamson
Ana Miret Garcia
Jack Green
Angus Henderson
Laura Jaap
Vsevelod Kondratiev Popov
Theo Shack
Fiona McLachlan
Felix Wilson
arch. design tectonics timber studio
144
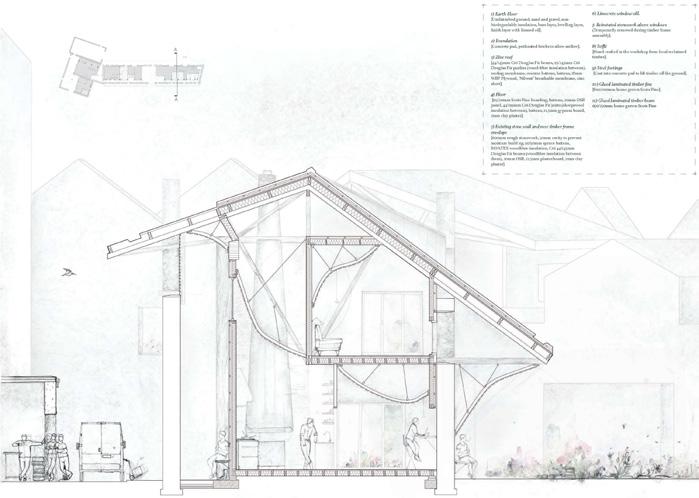
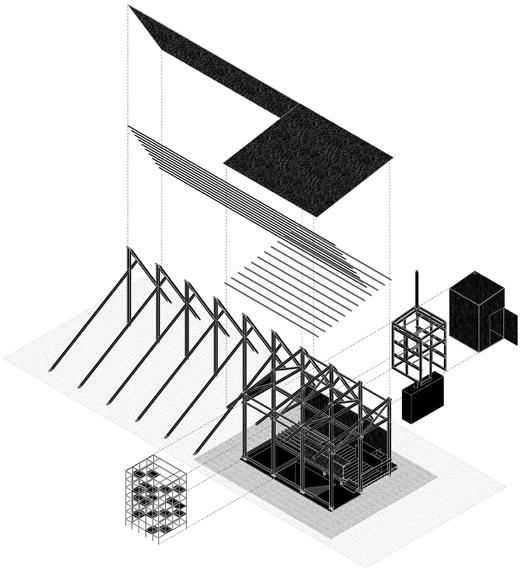
145 ba/ma<hons> 1 4*3 2
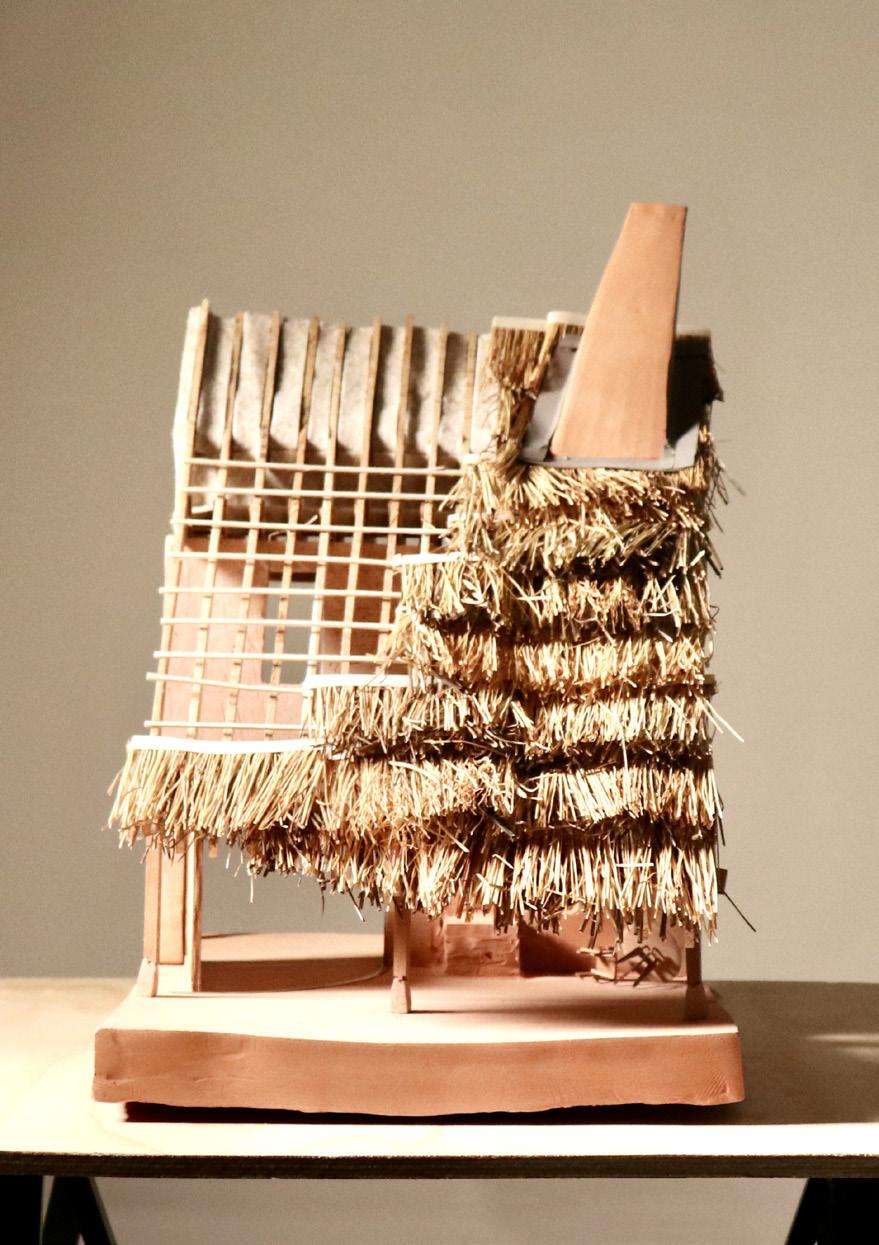
3
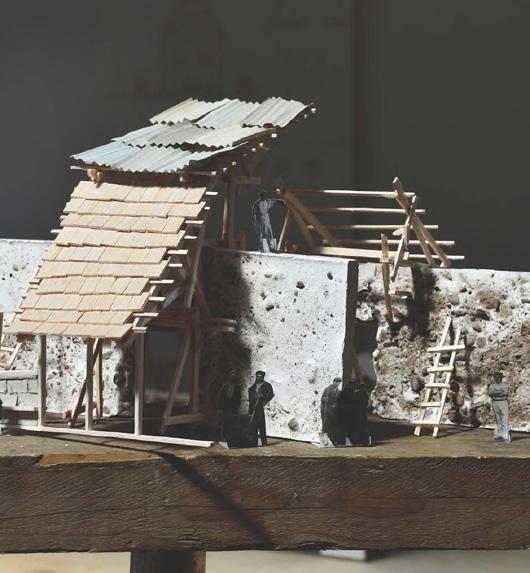
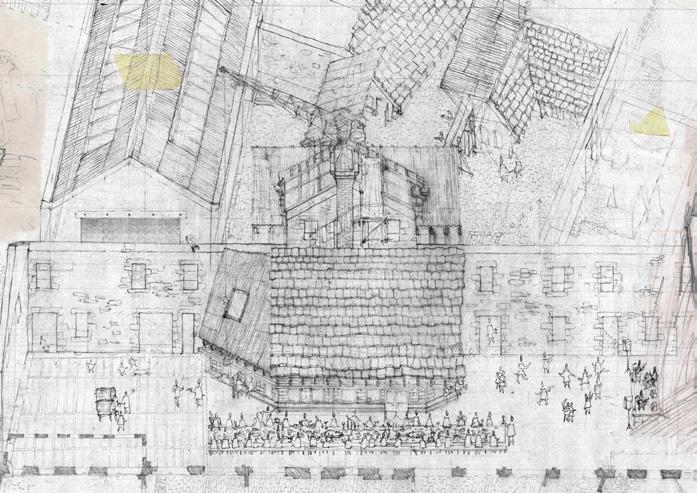
147 ba/ma<hons> 4*3 4
unit 3 no blank slate architectures of reuse
1
Zhe Wang
Rebearth Commune
2
James Haynes
A Tober: an Architecture of Resilience + Joy
3
Caoilin O’Meara
Making in the Meanwhile:
Edinburgh’s Construction
Futures Hub
4
Tereza Staskova
A Wee Re-Assembly
5
Chloe Tunnell
(Hyper)Local:
Redefining Ocean Terminal
Studio Leaders
Moa Carlsson, Simone Ferracina
This unit reconsidered architecture’s relationship with existing structures, embodied materials and waste. Working directly with Scottish buildings at risk of demolition, the studio aimed to catalyse a transition from the wrecking ball of “blank slate-thinking”—in Scotland, approximately 50% of total waste comes from construction and demolition— to the care and attention of building deconstruction, disassembly, and reuse. We worked across, and peeling back, the “shearing layers” (Brand 1994) that make up buildings at risk of demolition, developing methods for surveying, researching, salvaging, classifying and evaluating their structure, components and materials. We prototyped new architectures that spring directly from the opportunities identified on sites, from local and regional material flows, from the latent potentials discovered and activated in existing buildings and components, and from the engagement with local stakeholders and communities.
Nominations & Awards
Molly Deazley
EAA Nomination
Chloe Tunnell
EAA Nomination
James Haynes
RIAS Sustainability
Award Nomination
Review Critics
John Brennan
Ana Miret Garcia
Rachel Harkness
Aythan Lewes
Joanne McClelland
Andy Summers
James York
Contributors
Lasse Kilvær
Resirqel
Gary Moyes
Narro
David Seel
Janet Quinn & John Kingston
Glasgow Wood
Theodore Shack
Ross
Glasgow Architectural Salvage
Stuart & Scott
Glasgow Salvage
148
arch. design tectonics no blank slate
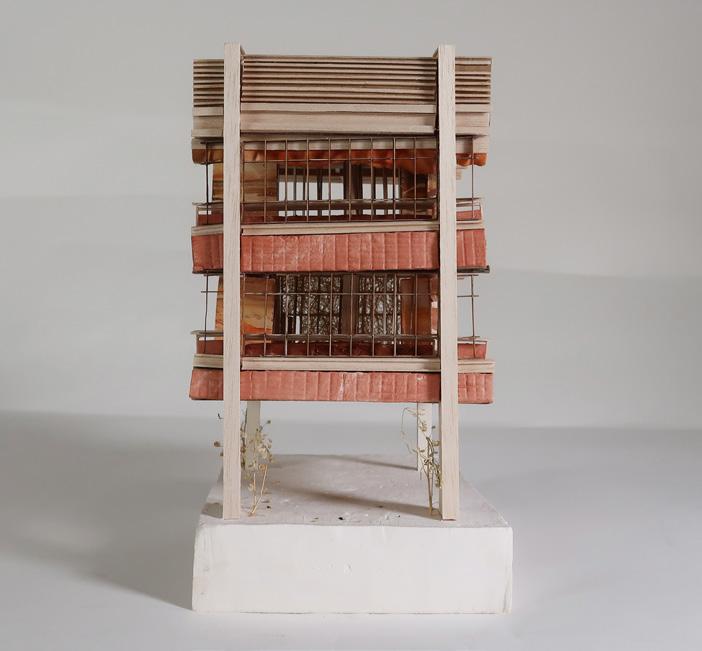
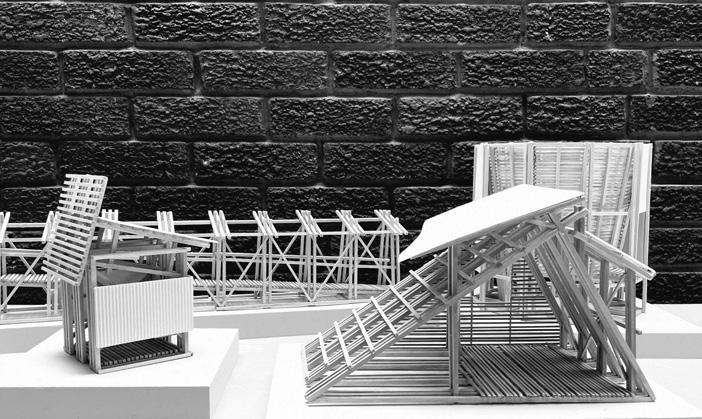
149 ba/ma<hons> 4*3 2 1
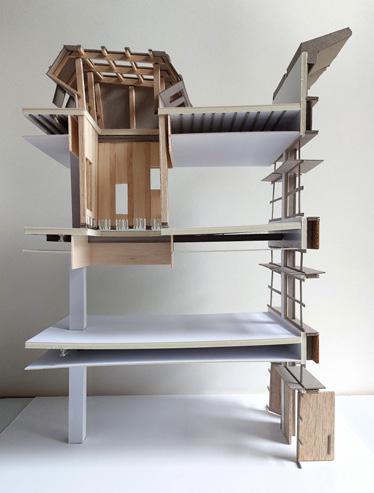
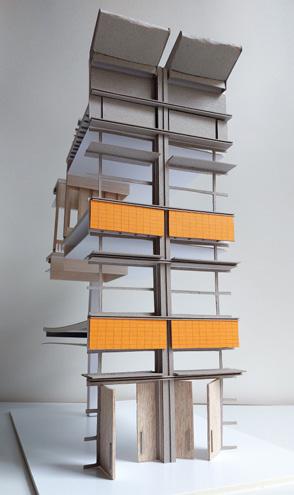
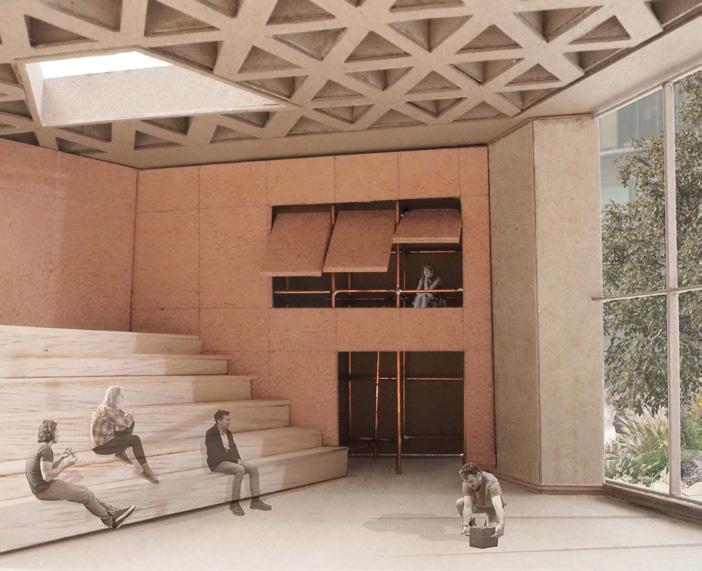
150 arch. design tectonics no blank slate 4 3


151 ba/ma<hons> 4*3 5
unit 4 civic structures time & the tectonics of public space
1
Ching-En Lin, Jaaziel Kajoba
Delaminated Tectonics Study
2
Ching-En Lin
Stepping Stone Food Hub
3 Holly Ng
Leith Children’s Library
4
Cristian Liu Chang, Hagar Badawy Model Study: Museum of Natural History, Berlin
Studio Leaders
Kieran Hawkins, Nicky Thomson
Unit 4 are fascinated by the civic potential of architecture; how it can embody and encourage the common ground of living together in a city. How might our built environment offer resistance to the toxic polarization of contemporary public life, defining places to gather, talk, play, work and enact the rituals that bind communities?
We explored load-bearing structure as the most enduring of a building’s layers. How can we make this construction re-configurable and primed for future re-use, while maintaining a strong figurative character? If we can do this well, we will drastically reduce the carbon cost of demolition and destructive adaptation.
We drew these strands together in Leith, with proposals for civic architecture that explicitly recognises the differing rates of change of a building’s layers. We see the ruin latent within the new construction and welcome that too into a future city more supportive of civic values than where we stand today.
Nominations & Awards
Tallulah Bannerman
EAA J R McKay Commendation
Louis Ross
EAA Nomination
Ching-En Lin
RIAS Best 3rd Year Student
Contributors
Rory Corr
Jack Green
Rowan Mackinnon-Pryde Callum Symmons
152
arch. design tectonics civic structures
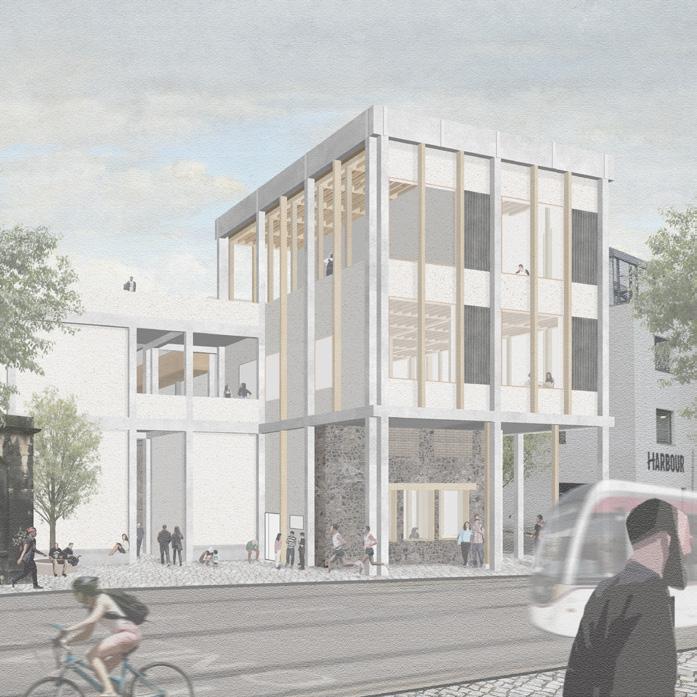
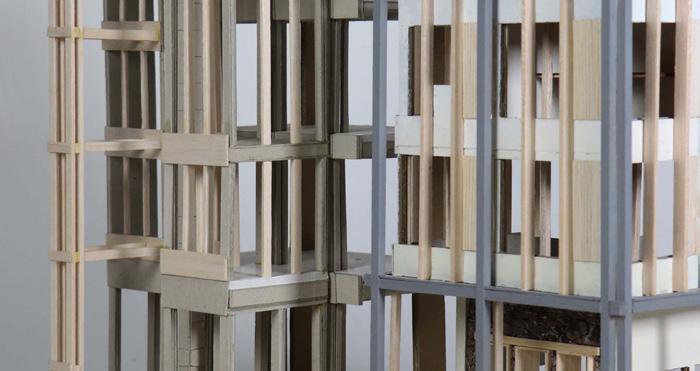
153 ba/ma<hons> 4*3 1 2
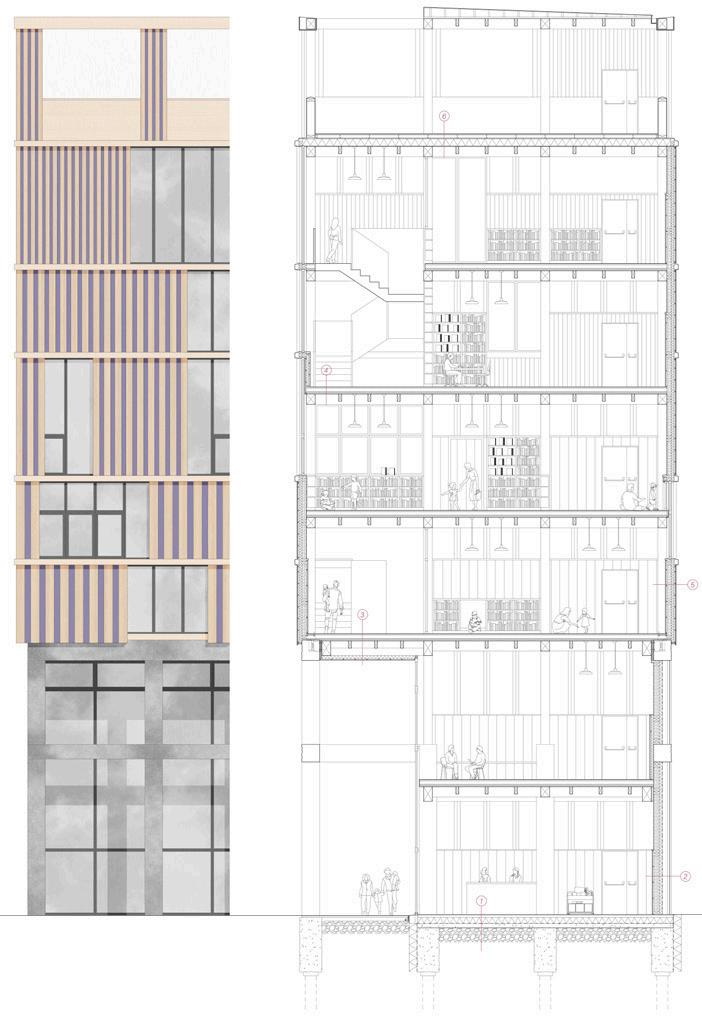
154 arch. design tectonics civic structures 3
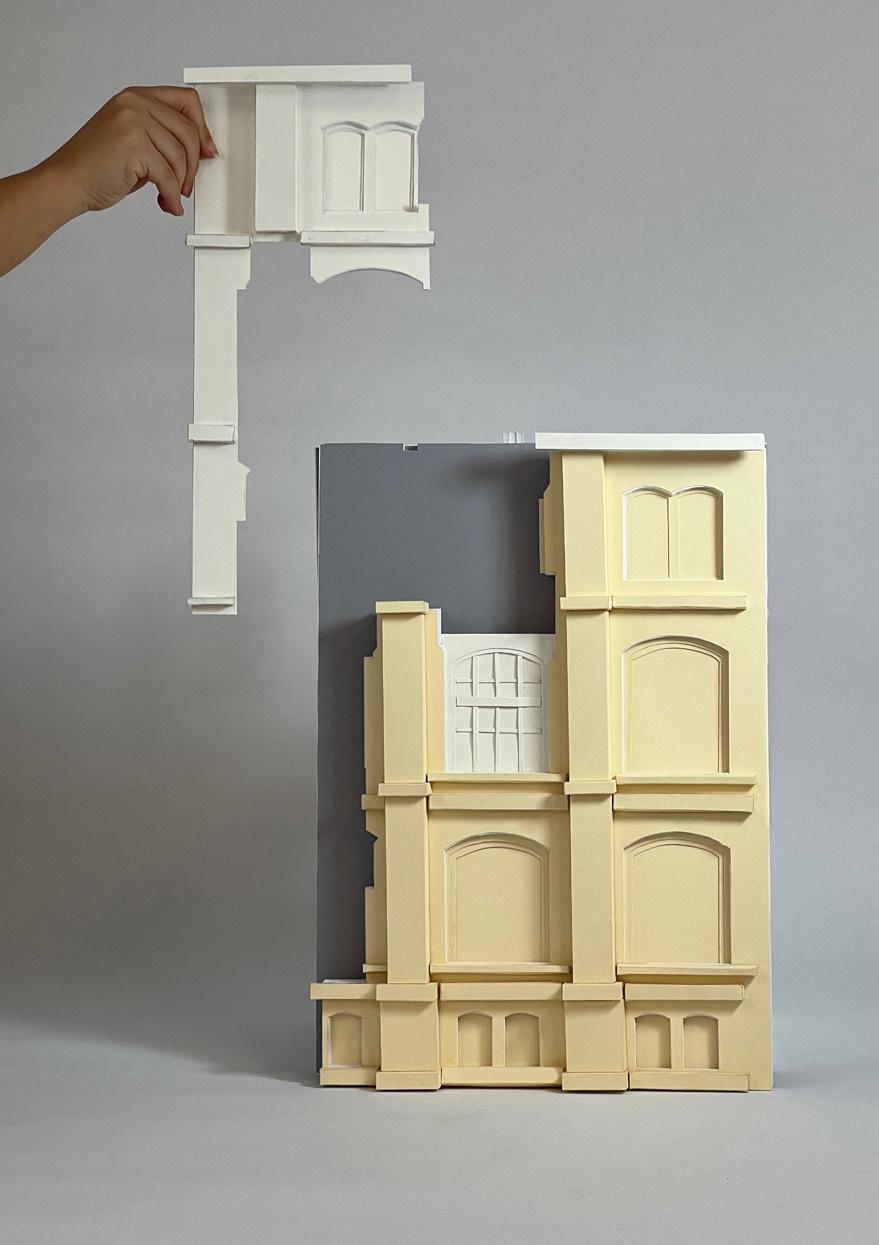
4
1
unit 5 carp dragon snake dance
pyro-seismic tectonics
Studio Leaders
Liam Ross, Elle Wood
This unit is framed through a precise technical challenge, that of pyroseismic design. Students were challenged to address novel structural and constructional concerns, those created by the twin risk of earthquake and fire. These concerns were also framed through specific representational techniques. Students were asked to research and design through the use of physical and digital testing of seismic performance. This focus was used to foreground a particular architectural and environmental concern; the role that environmental risks play in shaping our cities and buildings. The students began by studying the pyro-seismic logic of traditional Japanese architecture, typified by buildings that dance like snakes, and are symbolically protected by water-spewing, dragon-headed carp. It concluded by asking them to make building proposals for contemporary Tokyo with a tectonic language that expresses the dynamism of two things we usually take as stable; our buildings and the earth.
Kevin Chen, Michael Kan, Kim Lee
Toji Pagoda Analysis
2
Athina Kotrozou
Horizontal Metabolism
Kyojima
3
Esther Park
Shibuya Co-operative
Multigenerational Housing
4
Michael Kan
Defensible Housing
Sumida Ward, Tokyo
Nominations & Awards
Athina Kotrozou
EAA Nomination
Eurus Feng
EAA Nomination
Michael Kan
RIAS Best 3rd Year Student
Contributors
Akiko Kobayashi
Steven Brown
156
arch. design tectonics carp dragon snake dance
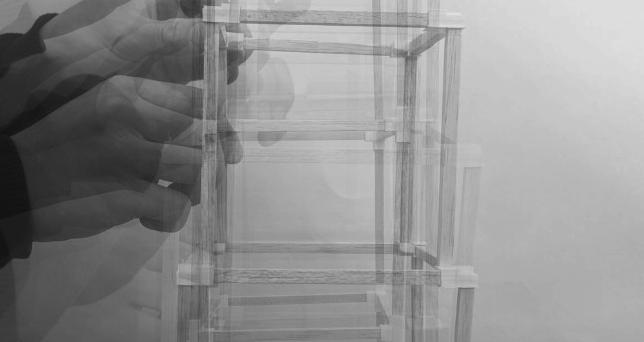
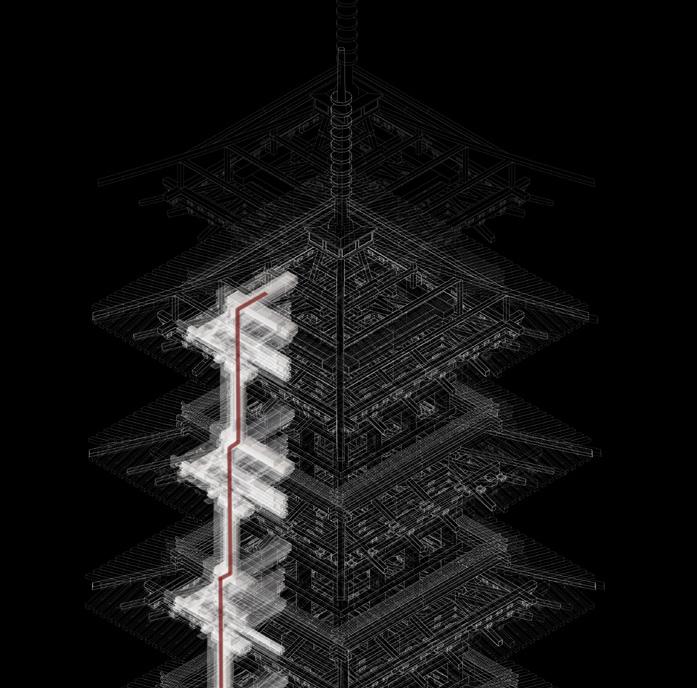
157 ba/ma<hons> 4*3 1
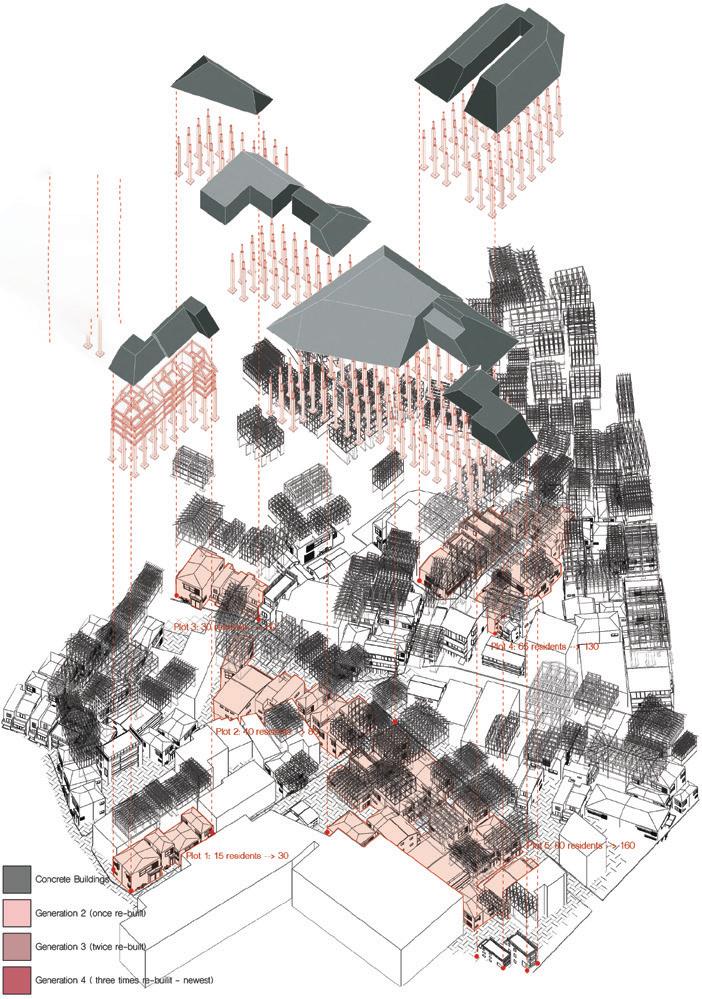
158 arch. design tectonics carp dragon snake dance 2
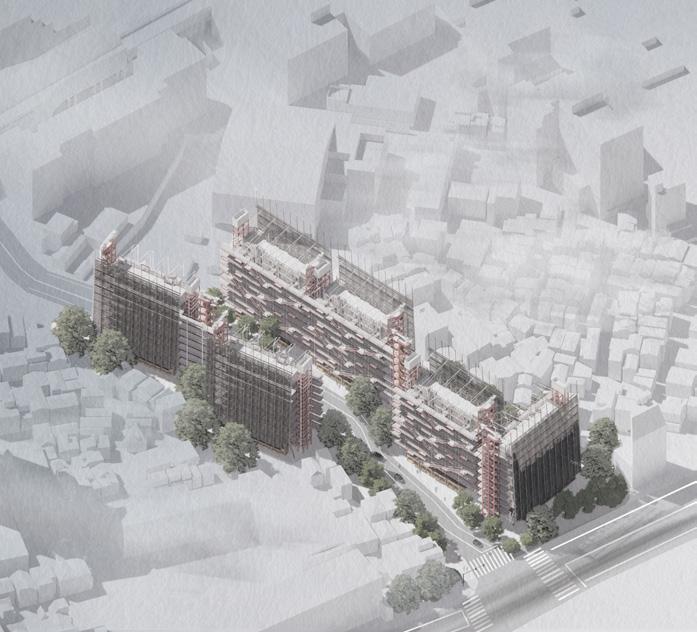
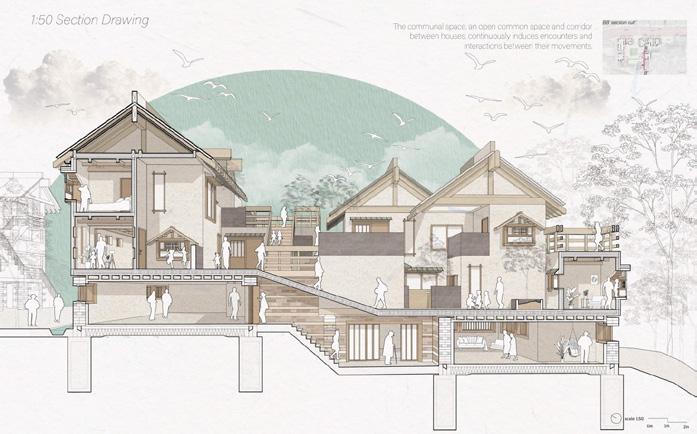
159 ba/ma<hons> 4*3 3 4
unit 6 weathering well
1
Lucy Boyd
Re-choreographing
Structures: Dance, because you can
2
Jena Hwang
Legacy of Material: Considering Aging as the Beauty of Time
3
Kaiyin Zhao
Dancing in Atmosphere
4
Kaiyin Zhao
Film still from movement workshop with Janice Parker
5
Ioanna Peponi
Space Embodied
Studio Leaders
Fiona McLachlan, Mike O’Dell
This unit draws parallels between human aging and the weathering of buildings. The aim was to find an equilibrium between an expression and healthy acceptance of aging well and the need for preservation and durability to reduce maintenance and repair. The programme is centered on movement and mobility through varied forms of dance including aerial dance. Using an existing building– the redundant fly tower to the King’s Theatre in Dundee– the tectonic agenda focusses on threading a new structure and programme within an existing ‘container’, considering stability, solid/voids, junctions, layers, and the weathering of materials and surfaces. Students are invited to develop a position in relation to the existing fabric. The new skin may push and pull against the old creating spaces of varied volume and height, covering or revealing, healing, or invigorating and renewing. Projects also consider seasonal shifts in climate, frost, and bio-colonisation.
Nominations & Awards
Ioanna Peponi
EAA Nomination
Jena Hwang
EAA Nomination
Lucy Boyd
RIAS Best 3rd Year Student
Contributors
Janice Parker
Jennifer Paterson
Clive Albert
Miriam Delaney
Irem Serefoglu
David Seel
160
arch. design tectonics weathering well

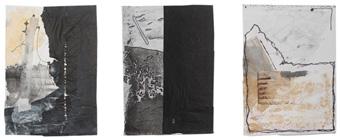
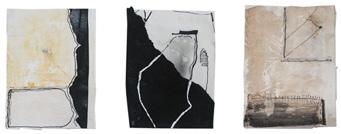
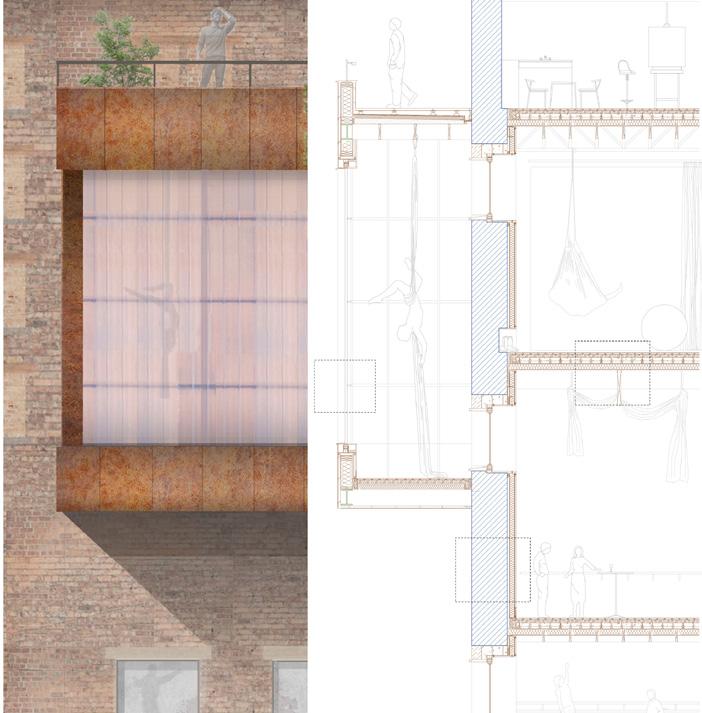
161 ba/ma<hons> 4*3 1
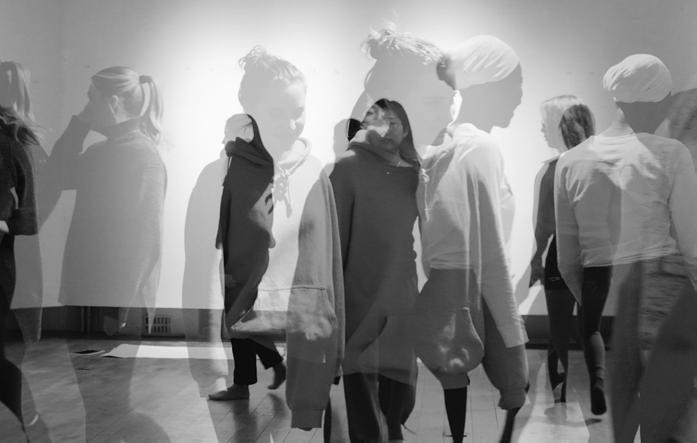
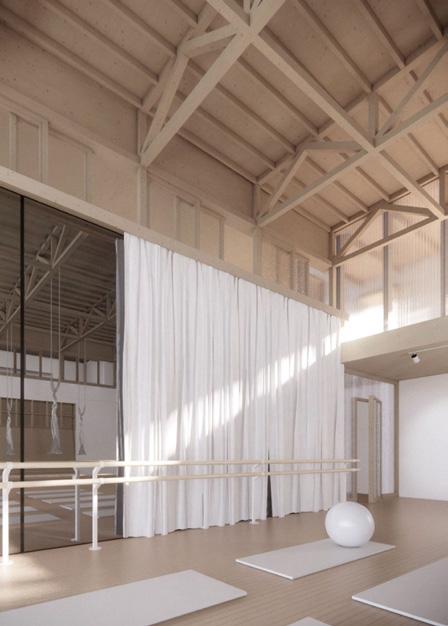

162 arch. design tectonics weathering well 4 2 3
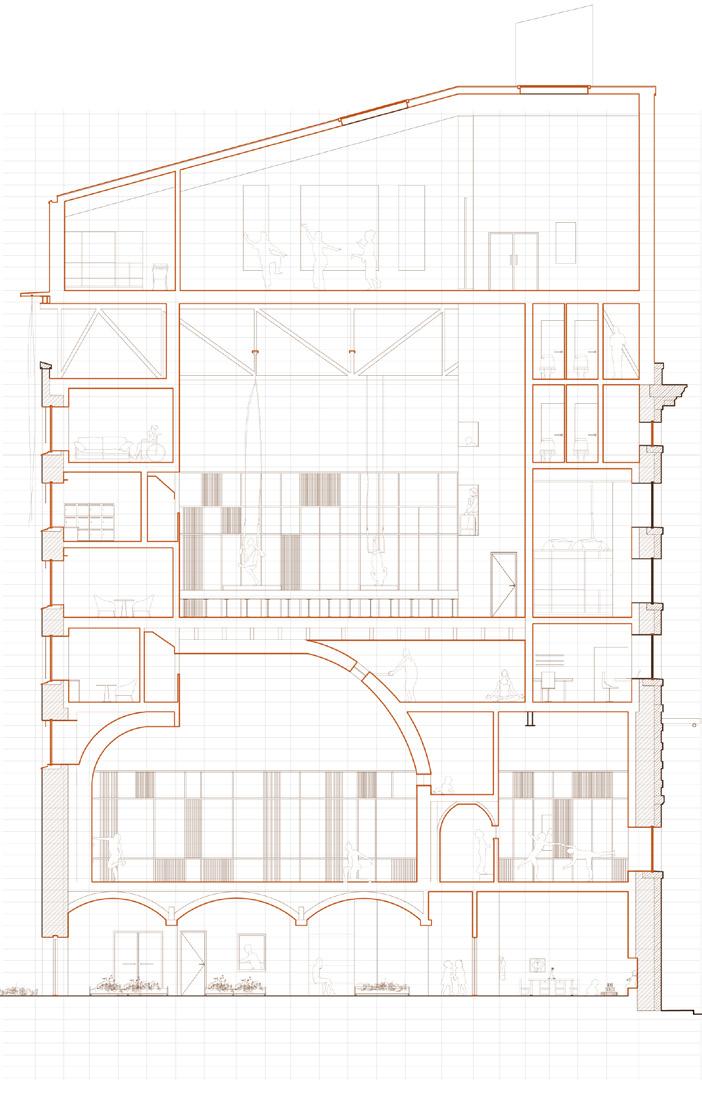
163 ba/ma<hons> 4*3 5
architectural design logistics
Human centred design: Rotating bike tyre planter
 Mikele Perez-Jamieson
Mikele Perez-Jamieson
Course Organiser
The course bridges between architectural practice experience and the design studio. It asks students to engage with an aspect of building design and procurement relevant to the workflows experienced in the design and construction sector. Students select a logistical theme and re-contextualise it within the framework of their own parallel design studio work in AD: Tectonics. Just like life, real life architectural practice is unpredictable, sometimes messy, sometimes frantically busy and complex. This course provides an opportunity to learn from practice and practitioners. Students write an analytical report on a recent Scottish building, speaking with the project architect and visiting the building where possible. The learning is subject to practice circumstances and not all students have the same experience. Students learn to be professional, agile and responsive.
Architectural Design: Logistics is taught in 3 stages:
Fundamentals : a short series of orientation classes, providing knowledge and skills to the student in relation to specific themes; procurement and programme, sustainability, assemblage, and legislation
Reflection : students work in small groups to research the challenges and processes at work through a typological case study, drawn from a list of suggested Scottish contemporary architectural projects. This work is developed into an illustrated report. Application : students use their acquired knowledge of a particular theme to consider and apply an analytical lens to enrich their own design work through an individual drawing.
Tutors Jim Grimley
Alex MacLaren
4 * 4
James Mason Andy Summers James Tait Guest Lecturers Graeme Acheson Smith Scott Mullan Robin Livingstone Fraser/Livingstone
Fiona McLachlan
1 Terry Feng Application: Water Recylcing & Peatland regeneration
WATER RECYCLING & PEATLAND REGENERATION
WATER RECYCLING & PEATLAND REGENERATION
SPHAGNUM MOSS CULTIVATION CENTRE
SPHAGNUM MOSS CULTIVATION CENTRE
Logistics of Sustainability / Environment
Terry Feng s2007824
WATER RECYCLING & PEATLAND REGENERATION
Logistics of Sustainability / Environment
Terry Feng s2007824
SPHAGNUM MOSS CULTIVATION CENTRE
The project is located at Mossmorran, a site with a history of extraction: coal mining, peatland extraction for fertiliser, and the current LNG plants operated by Shell and ExxonMobil. This project suggested a non-extractive approach to the site and formed a bond with the nearby Cowdenbeath Town in a post-petrolite future. Unlike the current site conditions that produce air pollution that causes unwellness and flaring that causes panic, the proposed project goes for a harmonic and passive approach that converts part of the power plant into a grey water processor that contributes to the Cowdenbeath town, surrounding farmlands, and the local habitat. Furthermore, this project seeks to reuse and utilise the
The project is located at Mossmorran, a site with a history of extraction: coal mining, peatland extraction for fertiliser, and the current LNG plants operated by Shell and ExxonMobil. This project suggested a non-extractive approach to the site and formed a bond with the nearby Cowdenbeath Town in a post-petrolite future. Unlike the current site conditions that produce air pollution that causes unwellness and flaring that causes panic, the proposed project goes for a harmonic and passive approach that converts part of the power plant into a grey water processor that contributes to the Cowdenbeath town, surrounding farmlands, and the local habitat. Furthermore, this project seeks to reuse and utilise the
Logistics of Sustainability / Environment
The project is located at Mossmorran, a site with a history of extraction: coal mining, peatland extraction for fertiliser, and the current LNG plants operated by Shell and ExxonMobil. This project suggested a non-extractive approach to the site and formed a bond with the nearby Cowdenbeath Town in a post-petrolite future. Unlike the current site conditions that produce air pollution that causes unwellness and flaring that causes panic, the proposed project goes for a harmonic and passive approach that converts part of the power plant into a grey water processor that contributes to the Cowdenbeath town, surrounding farmlands, and the local habitat. Furthermore, this project seeks to reuse and utilise the
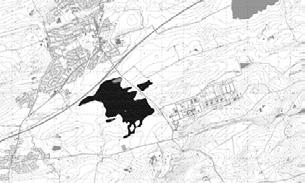
existing components on the Mossmorran chemical plant as parts for a Sphagnum moss (moss that forms the peatland) farm and mycelium workshop. The intention of the design is to minimise the manufacturing of new materials and the potential pollution caused by transportation. As an example, the main body of the moss farm involves the disassembly and assembly of a liquid nitrogen gas tank onsite. This not only reduced the energy for new material production, but the waterproof and well-insulated properties of LNG make it suitable in this case. The movable rack that holds and transports the moss panels around the site also uses steel parts found onsite. The moss cultivated on the site is then used for peatland regeneration, which contributes to a diverse habitat for the area.
Terry Feng s2007824
existing components on the Mossmorran chemical plant as parts for a Sphagnum moss (moss that forms the peatland) farm and mycelium workshop. The intention of the design is to minimise the manufacturing of new materials and the potential pollution caused by transportation. As an example, the main body of the moss farm involves the disassembly and assembly of a liquid nitrogen gas tank onsite. This not only reduced the energy for new material production, but the waterproof and well-insulated properties of LNG make it suitable in this case. The movable rack that holds and transports the moss panels around the site also uses steel parts found onsite. The moss cultivated on the site is then used for peatland regeneration, which contributes to a diverse habitat for the area.
existing components on the Mossmorran chemical plant as parts for a Sphagnum moss (moss that forms the peatland) farm and mycelium workshop. The intention of the design is to minimise the manufacturing of new materials and the potential pollution caused by transportation. As an example, the main body of the moss farm involves the disassembly and assembly of a liquid nitrogen gas tank onsite. This not only reduced the energy for new material production, but the waterproof and well-insulated properties of LNG make it suitable in this case. The movable rack that holds and transports the moss panels around the site also uses steel parts found onsite. The moss cultivated on the site is then used for peatland regeneration, which contributes to a diverse habitat for the area.
Two firewater ponds are selected for their ability to store water; their original purpose was to store water for fire emergencies. Grey water gathered from Cowdenbeath and the surrounding areas is transported to Pound A through a pipeline that was reused from the power plant site. Pound A condenses the solid materials in the water and allows it to pass through stone and sand filters. The water is then sent to Pound B, which has been reconstructed into a moss farm. The water is pumped up and sprayed onto the moss panels through spring kellers. This system is closed for at least 4 days before the water is carried to the final treatment.
Two firewater ponds are selected for their ability to store water; their original purpose was to store water for fire emergencies. Grey water gathered from Cowdenbeath and the surrounding areas is transported to Pound A through a pipeline that was reused from the power plant site. Pound A condenses the solid materials in the water and allows it to pass through stone and sand filters. The water is then sent to Pound B, which has been reconstructed into a moss farm. The water is pumped up and sprayed onto the moss panels through spring kellers. This system is closed for at least 4 days before the water is carried to the final treatment.
Section of level 1 and 2 of

Section of
1. Pound A for primary treatment
1. Pound A for primary treatment
2. Pound B for secondary treatment
Two firewater ponds are selected for their ability to store water; their original purpose was to store water for fire emergencies. Grey water gathered from Cowdenbeath and the surrounding areas is transported to Pound A through a pipeline that was reused from the power plant site. Pound A condenses the solid materials in the water and allows it to pass through stone and sand filters. The water is then sent to Pound B, which has been reconstructed into a moss farm. The water is pumped up and sprayed onto the moss panels through spring kellers. This system is closed for at least 4 days before the water is carried to the final treatment.
3. Sphagnum moss units
2. Pound B for secondary treatment
3. Sphagnum moss units
4. Moss and Mycelium cultivation & research centre
5. Water pump
4. Moss and Mycelium cultivation & research centre
1. Pound A for primary treatment
a. 800mmx800mm sphagnum
b. Sprinklers
a. 800mmx800mm
b. Sprinklers
c. Steel platform from exsisting
d. waterpipe
c. Steel platform
d. waterpipe
e. Water pump
6. Artificial wetland for final treatment
5. Water pump
2. Pound B for secondary treatment
6. Artificial wetland for final treatment

3. Sphagnum moss units
4. Moss and Mycelium cultivation & research centre
a. 800mmx800mm sphagnum
e. Water pump
b. Sprinklers
c. Steel platform from exsisting
Final Treatment
Species of flora are selected peatland, which includes Sphagnum moss, Erica Dicranum scoparium, the drainage next to surface with the spagnum the site now becomes habitat for the selected part of the water treatment, roots. Finally, the recycled surrounding farmland,
Species peatland, Sphagnum Dicranum the drainage surface the site habitat part of roots. Finally, surrounding
Species of flora are selected peatland, which includes Sphagnum moss, Erica Dicranum scoparium, which the drainage next to the surface with the spagnum the site now becomes flooded habitat for the selected part of the water treatment, roots. Finally, the recycled surrounding farmland,
166 application arch. design logistics 1
Location map in relation to the peatland (black) and Cowdenbeath Town
a. b.
Final Treatment Subsurface flow constructed wetland Water filtered by plant roots
Water reused by Cowdenbeath and nearby farmlands
Location map in relation to the peatland (black) and Cowdenbeath Town
a. b.
c. Section of level 1 and 2 of the
Section of Subsurface flow constructed wetland
Subsurface flow constructed wetland Water filtered by plant roots
Water reused by Cowdenbeath and nearby farmlands
Location map in relation to the peatland (black) and Cowdenbeath Town
5.
Section of Subsurface flow constructed wetland
REGENERATION
REGENERATION
REGENERATION
b.
as parts for a Sphagnum workshop. The intention materials and the potential main body of the moss nitrogen gas tank onsite. production, but the watersuitable in this case. The around the site also uses then used for peatland the area.
plant as parts for a Sphagnum workshop. The intention materials and the potential the main body of the moss nitrogen gas tank onsite. production, but the watersuitable in this case. The around the site also uses is then used for peatland the area.
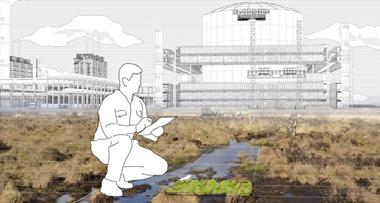
REGENERATION
parts for a Sphagnum workshop. The intention materials and the potential main body of the moss nitrogen gas tank onsite. production, but the watersuitable in this case. The around the site also uses then used for peatland area.
a. d.
d.
c.
water; their original purgathered from CowdenPound A through a pipeline condenses the solid materials filters. The water is then moss farm. The water is spring kellers. This system the final treatment.
water; their original purgathered from CowdenPound A through a pipeline condenses the solid materials sand filters. The water is then moss farm. The water is spring kellers. This system the final treatment.
c.
chemical plant as parts for a Sphagnum and mycelium workshop. The intention manufacturing of new materials and the potential example, the main body of the moss assembly of a liquid nitrogen gas tank onsite. new material production, but the waterLNG make it suitable in this case. The the moss panels around the site also uses cultivated on the site is then used for peatland diverse habitat for the area.
e.
Section of level 1 and 2 of the Sphagnum moss unit
a. 800mmx800mm sphagnum moss panel
a. 800mmx800mm sphagnum moss panel
800mmx800mm sphagnum moss panel
b. Sprinklers
b. Sprinklers
Sprinklers
ability to store water; their original pur-
c. Steel platform from exsisting structure
c. Steel platform from exsisting structure

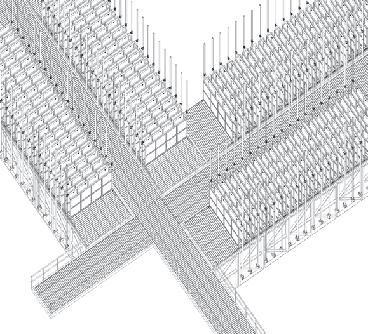
d. waterpipe
emergencies. Grey water gathered from Cowdentransported to Pound A through a pipeline
water; their original purgathered from CowdenA through a pipeline condenses the solid materials filters. The water is then moss farm. The water is spring kellers. This system final treatment.
d. waterpipe
e. Water pump
e. Water pump
Pound A condenses the solid materials stone and sand filters. The water is then reconstructed into a moss farm. The water is panels through spring kellers. This system
Section of level 1 and 2 of the Sphagnum moss unit
Secondary Treatment
Secondary Treatment Vertical moss filtration
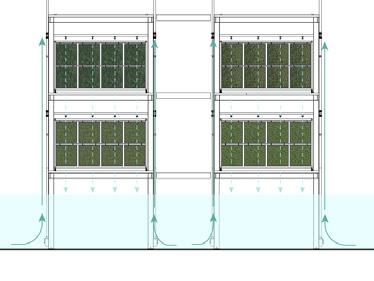
Species of flora are selected according to the habitat of the nearby peatland, which includes plants such as Eriophorum vaginatum, Sphagnum moss, Erica tetralix, Vaccinum oxycoccus, and Dicranum scoparium, which have a habitat of wetland. By blocking the drainage next to the moss tower and covering the ground surface with the spagnum moss cultivated from the moss tower, the site now becomes flooded and stores water, creating a wetland habitat for the selected species. This habitat also acts as the final part of the water treatment, as the water is distilled by the plant’s roots. Finally, the recycled water flows back to Cowdenbeath and its surrounding farmland, closing the cycle of the water reuse system.
Species of flora are selected according to the habitat of the nearby peatland, which includes plants such as Eriophorum vaginatum, Sphagnum moss, Erica tetralix, Vaccinum oxycoccus, and Dicranum scoparium, which have a habitat of wetland. By blocking the drainage next to the moss tower and covering the ground surface with the spagnum moss cultivated from the moss tower, the site now becomes flooded and stores water, creating a wetland habitat for the selected species. This habitat also acts as the final part of the water treatment, as the water is distilled by the plant’s roots. Finally, the recycled water flows back to Cowdenbeath and its surrounding farmland, closing the cycle of the water reuse system.
of flora are selected according to the habitat of the nearby peatland, which includes plants such as Eriophorum vaginatum, Sphagnum moss, Erica tetralix, Vaccinum oxycoccus, and Dicranum scoparium, which have a habitat of wetland. By blocking drainage next to the moss tower and covering the ground with the spagnum moss cultivated from the moss tower, now becomes flooded and stores water, creating a wetland for the selected species. This habitat also acts as the final the water treatment, as the water is distilled by the plant’s Finally, the recycled water flows back to Cowdenbeath and its surrounding farmland, closing the cycle of the water reuse system.
Species of flora are selected according to the habitat of the nearby peatland, which includes plants such as Eriophorum vaginatum, Sphagnum moss, Erica tetralix, Vaccinum oxycoccus, and Dicranum scoparium, which have a habitat of wetland. By blocking the drainage next to the moss tower and covering the ground surface with the spagnum moss cultivated from the moss tower, the site now becomes flooded and stores water, creating a wetland habitat for the selected species. This habitat also acts as the final part of the water treatment, as the water is distilled by the plant’s roots. Finally, the recycled water flows back to Cowdenbeath and its surrounding farmland, closing the cycle of the water reuse system.
Species of flora are selected according to the habitat of the nearby peatland, which includes plants such as Eriophorum vaginatum, Sphagnum moss, Erica tetralix, Vaccinum oxycoccus, and Dicranum scoparium, which have a habitat of wetland. By blocking the drainage next to the moss tower and covering the ground surface with the spagnum moss cultivated from the moss tower, the site now becomes flooded and stores water, creating a wetland habitat for the selected species. This habitat also acts as the final part of the water treatment, as the water is distilled by the plant’s roots. Finally, the recycled water flows back to Cowdenbeath and its surrounding farmland, closing the cycle of the water reuse system.
Seperate of solids from liquids
Seperate of solids from liquids Greywater
Primary Treatment
167 ba/ma<hons> 4*4
Greywater from Cowdenbeath
a.
b.
Axo of the Sphagnum moss unit base floor
Greywater from Cowdenbeath
e.
a. a. b. b. c. c. d. e.
d.
Section of level 1 and 2 of the Sphagnum moss unit
Axo of the Sphagnum moss unit base floor
from Cowdenbeath
2.
4.
a. 800mmx800mm sphagnum moss panel
a.
a.
b.
b.
c.
c.
d.
e.
e.
d.
Primary Treatment
Seperate of solids from liquids
Greywater from Cowdenbeath
Secondary Treatment Vertical moss filtration
2.
a. a.
c. c. d. d.
4.
b. b.
Primary Treatment
Greywater from Cowdenbeath
Vertical moss filtration
1.
2.
1.
3.
4.
a.
b.
c.
platform from exsisting structure waterpipe pump e.
d. e.
level 1 and 2 of the Sphagnum moss unit
Axo of the Sphagnum moss unit base floor
portfolio part 1
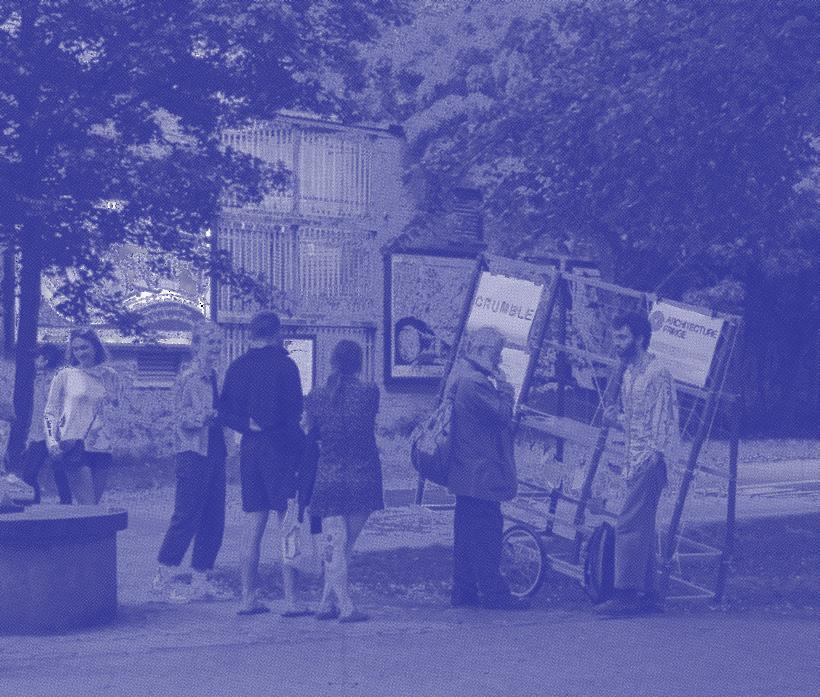
Excerpt: p.90
academic
James Haynes Academic Portfolio
Course Organiser
Laura Harty
The decisive step in the BA and MA(Hons) course sequences, Academic Portfolio: Part 1 requires students to curate the work produced during their degree and present it in the form of a single, integrated reflective document. This document – a digital portfolio – is defined by the Architects’ Registration Board as: ‘a comprehensive chronological record of student’s design project work together with all coursework, including reports, dissertations, sketch books and any other evidence of work, (with project briefs and examination papers), that have been assessed as part of the degree leading to an award of Part 1’.
The act of curating and configuring the work produced across the programme rehearses and synthesises the cumulative, iterative nature of the coursework. Distinct from the courses themselves, the Academic Portfolio is an act of conscious co-ordination and reflection, emphasising the design and conceptualisation skills required to present diverse knowledge and media. It is introduced during years 1, 2 and 3 to ensure that students document their work as part of a personal development plan.
Ultimately, the goal of the reflective exercise carried out in Academic Portfolio: Part 1 is to demonstrate full student coverage of all ARB/RIBA criteria corresponding to Part 1 level, in accordance with the professional accreditation of the BA and MA (Hons) degrees. It stands as a record of the learning journey across the programme, a fitting testament to time at ESALA.
4 * 5
1
Michael Becker
Academic Portfolio
Excerpt: p.102
2
James Haynes
Academic Portfolio
Excerpt: pp.149+162
Tutors
Moa Carlsson
Andrea Faed
Simone Ferracina
Rachael Hallett
Laura Harty
Fiona McLachlan
Susana Do Pombal Ferreira


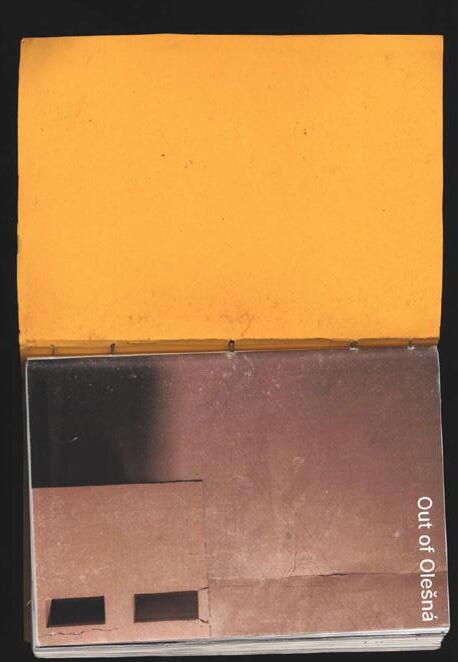

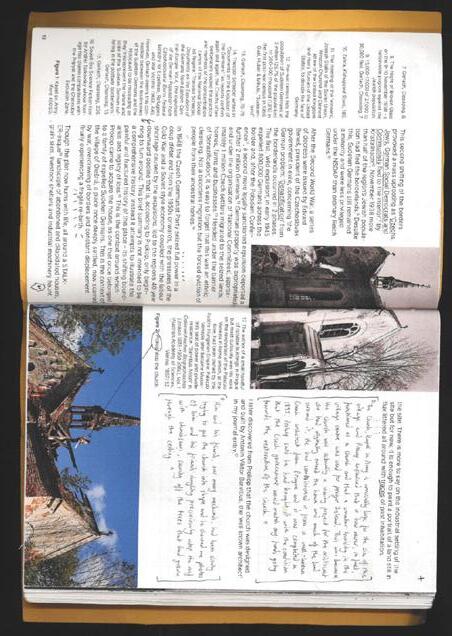
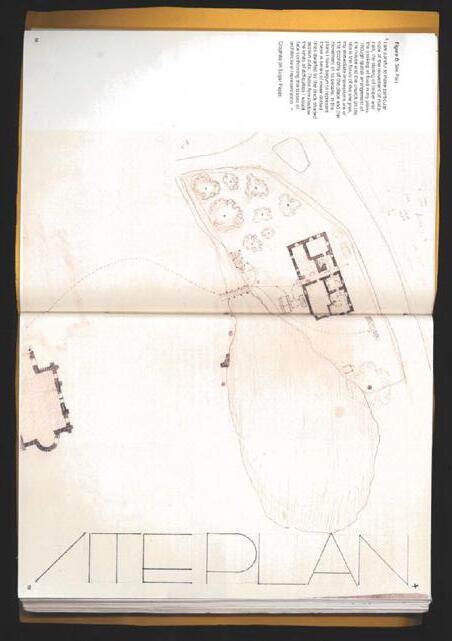
1


























171 ba/ma<hons> 2 4*5 297 296 322 323
x*1 x*2 x*3 x*4

geddes visiting fellowship
gloria cabral
puclic programme frictions / alumni:assembly ecan! esala climate action now!
student society arcsoc
Workshop with Earth Building UK ESALA Climate Action Now!
Photograph: Simone Ferracina




geddes visiting fellow gloria cabral

Debris of History, Matters of Memory
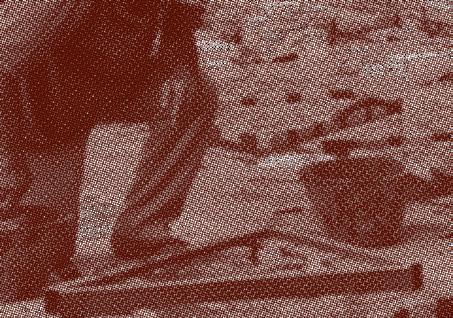
x * 1
Coordinator
Gloria Cabral’s architectural practice, developed in collaboration with Solano Benítez in Paraguay as Gabinete de Arquitectura, engages with vernacular materials, construction techniques local labour to produce buildings that are able to withstand the nation’s extreme heat and heavy rains. Their practice relies on this situated-expertise as a source of innovation for an architecture that cares for the environment, for those that will use their buildings and for the city around them. Their practice constitutes a poetic encounter with local culture – climate, materials, economies of labour, etc. The tectonic quality of their architectural production and the inventive way that it harnesses resources is inspiring to student design cohorts across the school, while it introduces us to current Latin American architectural culture.
www.gloriacabral.com
––
Ana Bonet Miro
Gloria Cabral & Sammy Baloji, with Cécile Fromont La Biennale di Venezia, 2023
public programme frictions / alumni:assembly





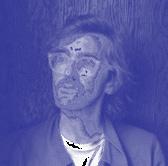







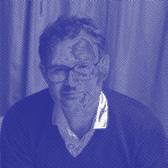
Frictions Convenors
Sepideh Karami, Richard Anderson
Alumni: Assembly Convenor
Laura Harty
Frictions, the ESALA Public Lecture Series
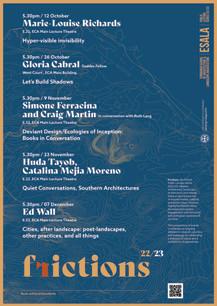
2022–23, invited architects, landscape architects, scholars, and creative practitioners from around the world to engage with our school. The series situated our disciplines at the intersection of environmental, political, and social crises, highlighting ESALA’s ethos of critical and creative engagement with the social and ecological urgencies of our time. Students and staff participated in nominating invited guests. ‘Frictions’ has contributed to ongoing debates in research, practice, and pedagogy by celebrating a diversity of voices and a multiplicity of approaches, thereby providing thematic focus for the intellectual life of our school.
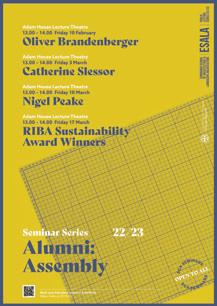
Our Alumni: Assembly Series was initiated this year as a partner to the public lecture programme. The shared identity of Edinburgh as Alma Mater was the springing point for this project, which aims to build a sense of community beyond graduation. This pilot aims to nurture and build active conversations between alumni and current students –welcoming voices back to the school.
x * 2
Frictions Speakers
Gloria Cabral
Simone Ferracina
Ruth Lang
Craig Martin
Cataline Majia Moreno
Marie-Louise Richards
Huda Tayob
Ed Wall
Alumni: Assembly Speakers
Oliver Brandenberg
Nigel Peake
Catherine Slessor
RIBA Sustainability
Award Winners
Inka Eismar
Gergana Negovanska
Sonakshi Pandit
on climate changes in the of 2019. and staff, threads: to reduce emissions campus as second thread and reuse, well as the use and pollution. impossibility of also promoting supporting wider these concerns individuals — vital the School’s in 2022, Climate Action and three Outreach)













of School and Programme Directors in reviewing existing programme structures, courses, and learning outcomes to promote curriculum changes in response to the climate emergency and to student survey findings. These strategic aims were at the centre of an Away-Day organised by the Head of School in 2022, which also featured a talk by Sofie Pelsmakers. The Outreach task group aims to facilitate workshops, events, and collaborations within and beyond the College and University. The Operations task group facilitates the adoption of climate-conscious protocols, including minimising waste and the use of resources within the School.
Staff convenor and task-group lead roles correspond to mirrored student roles, ensuring a collaborative approach that is attuned and responsive to student needs and ambitions. Here, perhaps the most important activity of ESALA Climate Action, organised by the student leads, is a yearly survey that asks ESALA students across disciplines and programmes to rate their courses from a sustainability and climate change perspective, and to identify areas for improvement. This forms the basis for further discussions and action, focusing the attention of the task groups towards specific — and yet dynamic — sets of goals.
While last year’s student survey, a summary of which is published here, still charted many areas for improvement, this poster celebrates, alongside student work and outputs from staff research and practice, the wide range of curricular changes made, at all levels and across courses and programmes, in response to it.
Simone Ferracina & Anaïs Chanon, on behalf of ESALA Climate Action.

ECAN! at ESALA Graduate Show, 2023












Photograph: Calum Rennie





2022/23


ecan! esala climate action now! CLIMASCORE 2: From discarded pipes to architectural structures Organised and facilitated by Derek McDonald, Simone Ferracina, Marcelo Dias, and Laura Harty, this workshop curated the repurposing of 120 reclaimed pipes, which were previously used by the University to CLIMAWALK 1: Peatland Walk-shop (Re)Peat invited ESALA staff and students to a reflective walk-shop to think about the relationship between people and peatland. As we spent time in the Red Moss raised bog (on the edge of the Pentland Hills), peatland was discussed as an active landscape Climate Conversations Tom Sterling, Harsha Gore, Julie Naess Karlsen, Tilly Rigby and Thomas Everett Climate Conversations (CC) is Throughout the year, students discussed ‘Disobedience’ Agency’ ‘Action’ ‘Technofossils’ ‘Greenwashing’ ‘Land Reform’ ‘Intersectionality’ and ‘Weathers’ The 2022/23 academic year has so far seen conversations hosting Counsellor Ben Parker and informal lunchtime chats in ESALA’s Minto House. Lisa MacKenzie Staff Published in Spool Landscape Metropolis (Vol 9 Issue 3) The significance of time in the design of a public landscape addresses the way in which public spaces might be attendant and responsive to the environment in which they are situated. RESEARCH Liam Findlay, Cormac Lunn, Olivia McMahon & Sonakshi Pandit MArch Architecture Mapping Neapolitan Material Reciprocities explores existing material reciprocities within Naples, unravelling networks of quarries, sinkholes, landfills and atmospheric particulates and their connections to hidden networks of corruption and contamination. STUDENT WORK Sofia Anthopoulou MLA Landscape Architecture TIME-LINES focuses on the interactions of humans and more-than-humans with geological time, while embracing uncertainty and unpredictability, promoting the reemergence and re-creation of responsive landscapes, in times of disturbances and social upheaval. Delan Aribigbola & Alicia Gerhardstein ESALA Projects Supported by an ESALA Projects residency, Scavenger Collective is exploring potential for material reuse in Edinburgh, connecting second-hand materials with creatives, increasing the accessibility and sustainability of the arts. PRACTICE Ana Miret García Staff Urban vitality in the periphery is a PhD Thesis (Heriot-Watt University) exploring principles for sustainable planning and design through interpretations of Urban Vitality in newly developed residential areas in Madrid and Edinburgh. RESEARCH Tilly Rigby MLA Landscape Architecture Nuclear Legacies traces the complexities of managing nuclear waste in an open-fuel cycle, proposing deep Geological Disposal, and dynamic soil construction in a marker system conveying the haunting legacy of nuclear waste. STUDENT WORK Zefan Xu MLA Landscape Architecture Defence Mechanisms, Meeting with All Communities introduces the process of erosion, transport and deposition into Berwick-upon-Tweed’s Meg’s Mount and its Flanker, allowing natural vegetation succession to thrive against hard defence mechanisms. Beatriz Saladich EMiLA European Masters in Landscape Architecture Heathland observatories defines a spatial structure that reveals the ecological value of heathland along the Highland Boundary Fault, revisiting the traces of hunters and shepherds through this transition area. Sam Symes BA/MA(Hons) Architecture Spaces of Protest: The re-appropriation of urban space through nonviolent action is a dissertation exploring how, through protest, urban space is transformed by architectural interventions, producing alternate social and political landscapes that redefine and challenge globalised and capitalist means of spatial production. Simone Ferracina with Tallulah Bannerman, Molly Deazley, Eilidh Duffy, Sarah Kemali, Rana Tabatabaie & Andrew Wyness Staff + BA/MA(Hons) Architecture Students For Genova Design Week Simone Ferracina (EDO) and six alumni/alumnae from the Radical Harvest unit at ESALA developed and installed Cumulo (Heap/Cloud) in the courtyard of Marcantonio Sauli’s palace in Genoa, Italy. Kate Carter & Laura Harty Staff Transition to Net Zero Perth & Kinross explores ways to reach Net Zero across the council area by working with citizen groups in urban and rural locations to understand and co-design engagement, and ways to live and work more sustainably. Jeffrey van der Sluijs EMiLA European Masters in Landscape Architecture Moist explores how the embodiment of water can help us re-establish intimacy with water as a human species within the extremely fragile critical zone of the moist landscapes of Scotland. Julie Næss Karlsen MLA Landscape Architecture Reclaiming post-disaster landscapes uses the island of São Jorge as a laboratory to explore how landscapes can be reclaimed, recovered, and re-entered after natural disasters. Tara Schwarze-Chintapatla MA(Hons) Landscape Architecture Under the Canopy re-imagines urban social spaces under tree cover. It envisions a one-hundred-year design strategy that aims to promote pro-environmental behaviours within communities helping enhance the resilience of the urban forest. Killian O Dochartaigh Staff Salone Drift explores the phenomena of illegal sand and rock mining across the urban landscapes of Sierra Leone, to raise awareness of the socio-ecological consequences of extraction. Graham Foundation Grant for Advanced Studies in the Fine Arts, 2020 Alicia Gerhardstein, Tom Peng & Reece Tsa BA/MA(Hons) Architecture This is a research/survey drawing from Explorations’ unit Lines in the Landscape Hedgerow Habitats showing a hedgerow within the farmlands around the village of Culross, exploring the rich biodiversity and the habitats created from the spaces we leave behind. Lisa MacKenzie Staff The Ixchel Project explores situated practices with the Tz’utuhil people (Guatemala) to produce counter-maps intended to close the distance between often remote decision makers and those in rural communities that live with multiple hazards in their everyday life. Eloïse Mercer MLA Landscape Architecture Deliquescing is a deep-time project exploring post-ice glacial futures and the global implications of changing ice, water, and atmospheric dynamics; proposing a ‘future landscape archive’ for the Vatnajökull National Park following complete glacial melt. Kevin Chen, Michael Kan & Kelly Tanim BA/MA(Hons) Architecture Canopy as shelter is a sustainable competition proposal to bring the once thriving agricultural community back to life through a common roof. Buildner Sustainability Prize for the Gaudi La Coma Artists’ Residences Competition (Top 5). Minyoung Choi, Alice Reed, Mari Kristine Helland, Lulu Alsharhan MArch Architecture Waterscape is a response to Berlin’s changing landscape. The project prepares for a coming climate of dichotomies, through the creation of a waterscape for water collection, filtration and storage. AIV Schinkel-Competition 2023, Diesing Prize for Architecture. Nathan Wilson MA(Hons) Landscape Architecture Testing for the future uses circular 10-metre diameter plots in a London Park to curate plant species resilient to weather adversities and urban challenges for wider use in the city. Miguel Paredes Maldonado Staff Close Encounters is an active model of digital urban sensing that brings both human and non-human perspectives of urban life in Karlsruhe into a public conversation. Kate Carter Staff Fuel Poverty, Data and Social Housing is a ESRC funded project exploring the potential of data to address fuel poverty and revealing the complex relationship between social housing, tenants, and housing association data. RESEARCH STUDENT WORK STUDENT WORK Annie Gallagher PhD Landscape Architecture Scotland’s Conservation Volunteering explores how landscape restoration may mitigate solastalgia through building attachment to place, while shifting the perception of Scottish landscapes from untouched and pristine to more managed. RESEARCH Inka Eismar BA/MA(Hons) Architecture Viewing public space as an essential design component, Common Ground: A Townhall for Leith considers the site’s use beyond the lifespan of the building and is designed as a system of layers which may be re-configured or dismantled. RIBA Award in Sustainable Design & High Commendation for the RIBA Bronze Medal. STUDENT WORK Gloria Cabral Geddes Visiting Fellow The Geddes fellowships have been organised as a cross-programme occasion, to share work in progress with internationally renowned visitors. Gloria Cabral’s inspiring contribution ‘Building Shadows’ prompted innovative material and socially engaged fabrications. EVENTS Andy Summers Staff A Fragile Correspondence highlights cultures and languages that have a close affinity with the landscapes of Scotland. It explores alternative perspectives and new approaches to the challenges of the worldwide climate emergency. Commissioned by Scotland+Venice for the 18th International Architecture Exhibition –La Biennale di Venezia and curated by the Architecture Fringe, -ism, and /other. RESEARCH Ross McLean Staff Lifescape explores relational spaces: it starts with the land-sea interface as a place of cultural significance. By extension the hydrological world is paramount to sustaining human existence. But the tide is coming for us all. RESEARCH STUDENT WORK STUDENT WORK STUDENT WORK STUDENT WORK RESEARCH STUDENT WORK RESEARCH STUDENT WORK STUDENT WORK STUDENT WORK Dawei Zhang MLA Landscape Architecture Eco-square attempts to help the Pico islands, far from the centre of the North Atlantic, to solve the water problems they have faced in the past and will face in the future. STUDENT WORK STUDENT WORK RESEARCH RESEARCH Barbara Prezelj PhD Landscape Architecture Urgency Felt: Landscape Practices of the Event explores the configuration of our relation with the coast, approaching climate as both a cognitive framework for landscape experience and an experiential framework for cognition. Barrie Wilson PhD Award 2023. RESEARCH Dienu Amriza Prihartadi, Aneliya Kavrakova, Mary Lee & Sue Yen Chong MArch Architecture Berlin’s Urban Bio-Loop is a proposal for the conversion of the A104 motorway into a testing ground for a circular economy, and reciprocal practices of food production and waste management. AIV Schinkel-Competition 2023 Schinkel Prize for Architecture + Travel Grant by the Pysall Foundation. Dan Bennett & Francisco Frankenberg MArch Architecture Naples Coastline Material Drift is a research drawing on material drifts (relating to themes such as fishing, waste, and natural preservation) through the natural and human connection of the land-coastline-sea ground of the Bay of Naples. PRACTICE STUDENT WORK STUDENT WORK STUDENT WORK ESALA CLIMATE ACTION ESALA Climate Action has promoted conversations about the impact of the built environment on climate change, and about how these prompt changes in the education of architects, since the summer of 2019. As a group championed by both students and staff, we have foregrounded three interconnected threads: Carbon, Resources, and Society. The Curriculum task group has a permanent member in the ESALA Education Committee and aims to support Head of School and Programme Directors in reviewing existing programme structures, courses, and learning outcomes to promote curriculum changes in response to the climate emergency and to student survey findings. These strategic aims were at the centre of an Away-Day organised by the Head of School in 2022, which also featured a talk by CLIMATALKS & CLIMAWALKS Again): Architectural Structures: Photo by Jen Martin. Jen Martin. Materials: Anaïs Chanon. visit: Cairoli, Breaking the Siege, Arquitectura. Drift): Image by Killian Lawrenson and Mike Duff, mining. (Transition to Net Zero copyright © Global Digimap. Director statement): Management, Emma Bennett. Architecture, Energy): Hirai. Garcia & David Seel Place and Any Place): Chanon (EMiLA Summer School): (Radical Harvest): Image Rajni Nessa & Tega Digba. Allison (Metamorphosis): Hobman & Sofie Mcclure. (Environmental Practices): Technology Research): Image by Ella Dai. Dragon Snake Dance): Kan & Kim Lee. Thomson (Civic Structures): (Getting Unstruck): Terry Feng, Cosmo Carlsson (No Blank Slate): (Timber Studio): staff and students associated this poster.
ESALA Climate Action has promoted conversations about the impact of the built environment on climate change, and about how these prompt changes in the education of architects, since the summer of 2019. As a group championed by both students and staff, we have foregrounded three interconnected threads: Carbon, Resources, and Society. One of the group’s goals was to decouple these concerns from the initiative and efforts of specific individuals—vital as these may be—and to embed them within the School’s organisational framework. This was achieved in 2022, when ESALA formally recognised ESALA Climate Action as a Working Group, with co-convening roles and three task groups (Curriculum, Operations, and Outreach) co-led by dedicated staff. Staff convenor and task-group lead roles correspond to mirrored student roles, ensuring a collaborative approach that is attuned and responsive to student needs and ambitions. Here, perhaps the most important activity of ESALA Climate Action, organised by the student leads, is a yearly survey that asks ESALA students across disciplines and programmes to rate their courses from a sustainability and climate change perspective, and to identify areas for improvement. This forms the basis for further discussions and action, focusing the attention of the task groups towards specific — and yet dynamic — sets of goals. The second in a series of fold-out posters celebrates, alongside student work and outputs from staff research and practice, the wide range of curricular changes made, at BA | MA (Hons) Architecture, and all levels and across courses and programmes, in response to challenges we face.
www.esalaclimateaction.eca.ed.ac.uk
x * 3
Staff Members
Kate Carter
Anaïs Chanon
Simone Ferracina
Laura Harty
W. Victoria Lee
Francisca Lima
Angus MacDonald
Ross McLean
Anna Rhodes
BA/MA (Hons) Members
Malanie Chen
Simona D’Sa
Eilidh Duffy
Thomas Everett
Yeldar Gul
Mingrui Jian
Matthew Johnson
Allegra Keys
Athina Kotrozou
Tanya Lee
Campbell Murray
Oscar Nolan
Mina Pabuccuoglu
Ioanna Peponi
Chris Pirrie
Farah Saiful Bahrin
Felix Wong
Arya Yang
student society arcsoc




ArcSoc Architecture Ball 2023 Dynamic Earth, Edinburgh
Photograph: Berenika Murray
Instagram
Website
Facebook
ArcSoc is the official student body representatives for ESALA, run by students, for students. ArcSoc is responsible for the organisation of various events throughout the year, contributing a multifaceted, energetic and much appreciated dimension to our school community.
As a non-profit, student-led society, ArcSoc focus on complimenting the academic core structure, organising a weekly Friday lecture series, social events, excursions, team sport groupings, lunchtime climate conversations and an annual ball. These frequent events punctuate the academic calendar, reinforcing cross year and cross programme connections. Providing welcome opportunities to celebrate, make new connections, wind down and share experiences. These well-attended occasions are a vital dimension of school lifeconcentrating on life outside the classroom. The society is completely self-funded and sustained through sponsorship, membership fees and fundraising. As a charitable organisation, all profits are incorporated back into the society for future events. For all beginning, and continuing, within our school community, ArcSoc can help build social and academic bonds between students, professionals, academics and practitioners, enhancing the student experience and creating opportunities for you to discuss, learn and share all levels within ESALA and beyond.
To get involved in our working group or simply to find out more drop us an email or get in touch via social media.
www.arcsoc.co.uk / @edinarcsoc
Committee 22/23
President
Áine Lynch Secretary
Noa Barak Treasurer
Harsha Gore
Social Secretary
Ralf Merten
Excursions Secretary
Hamish Jackson
Sustainability
Thomas Everett
Social Media & Web
Augustus Wray Membership
Julia Twardzisz
Georgia Whitehead Lectures
Ryan Hillier
Claudia Maude
Joel Pacini Graphics
Giles Davis
Yeldar Gul
x * 4
Ellie Greenwood
Rogers Stirk Harbour Scholarship
Awarded on submission of a project and two statements
Megan Jones
Alexander Dowell Prize
Awarded for the best performance in Year 1 Architectural Design at ESALA
Adam Chen
David Gardiner Hardie Technology
Prize
Awarded for the best performance in Year 1 Technology & Environment at ESALA
Chiara Mesquita
David Gardiner Hardie Design Prize
Awarded for the best performance in Year 1 Environmental Practices at ESALA
Anna Gillibrand
ESALA: Year 1 Architecture Bursary
Awarded for the best performance in year 1 in Architecture at ESALA
Ella Dai
ESALA: Year 1 Architecture Bursary
Awarded for the best performance in Architectural Design: Assembly at ESALA
awards & accolades year
Bella Fane
Rogers Stirk Harbour Scholarship
Awarded on submission of a project and two statements
Douglas Crammond
Walter Allan Yuill Memorial Prize
Awarded to the best Year 2 student studying Architecture at ESALA
James Langham
Nancy Rosemary Henderson Design Prize
Awarded for the best performance in Year 2 Architectural Design at ESALA
Jessica Zhan
Nancy Rosemary Henderson Technology Prize
Awarded for the best performance in Year 2 Technology & Environment at ESALA
1 year 2
Jiayi Liu
ESALA: BA Architecture Prize
Awarded the best performing student in BA Architecture at ESALA
Amanzhol Kellett
Helen A. Rose Prize Graduating Student BA Architecture
Alon Shahar
UG Architecture Professional Studies
Prize
Awarded for the best placement report of the year at ESALA
Charlotte Wayment
ESALA: MA Architecture Prize (Year Out)
Awarded to the best performing student in MA Architecture (year out) at ESALA
Laura Dew, Thomas Everett, Issy Rice
ESALA: Year 3 Architecture Bursary
Awarded for the best performance in year 3 in MA Architecture at ESALA
Audrey So, Xiaowen Wang, Shuyan Zhang
ESALA: Technology Prize
Awarded for the best technology project in Architecture at ESALA
Michael Kan
Gensler Diversity In Design
Micro Prize to support purchase of materials
James Haynes
ESALA: MA Architecture Prize
Awarded the best performing student in MA Architecture at ESALA
Michael Becker
Helen A. Rose Prize
Graduating Student MA Architecture
Lucy Boyd
ESALA: Architecture Dissertation Prize
Awarded for the best Honours
Dissertation in Architecture at ESALA
Ice Chitmeeslip
ESALA: Tectonics Prize
Awarded for the for the best integration of technology and environment in a UG studio project at ESALA
James Haynes
Alexander Flynn Bequest
Awarded for best essay on some aspect of art and design outside the curriculum in any or 1st, 2nd or 3rd year Architecture at ESALA year 3 year 4
Khaira Ambimbola Women in Property Nomination
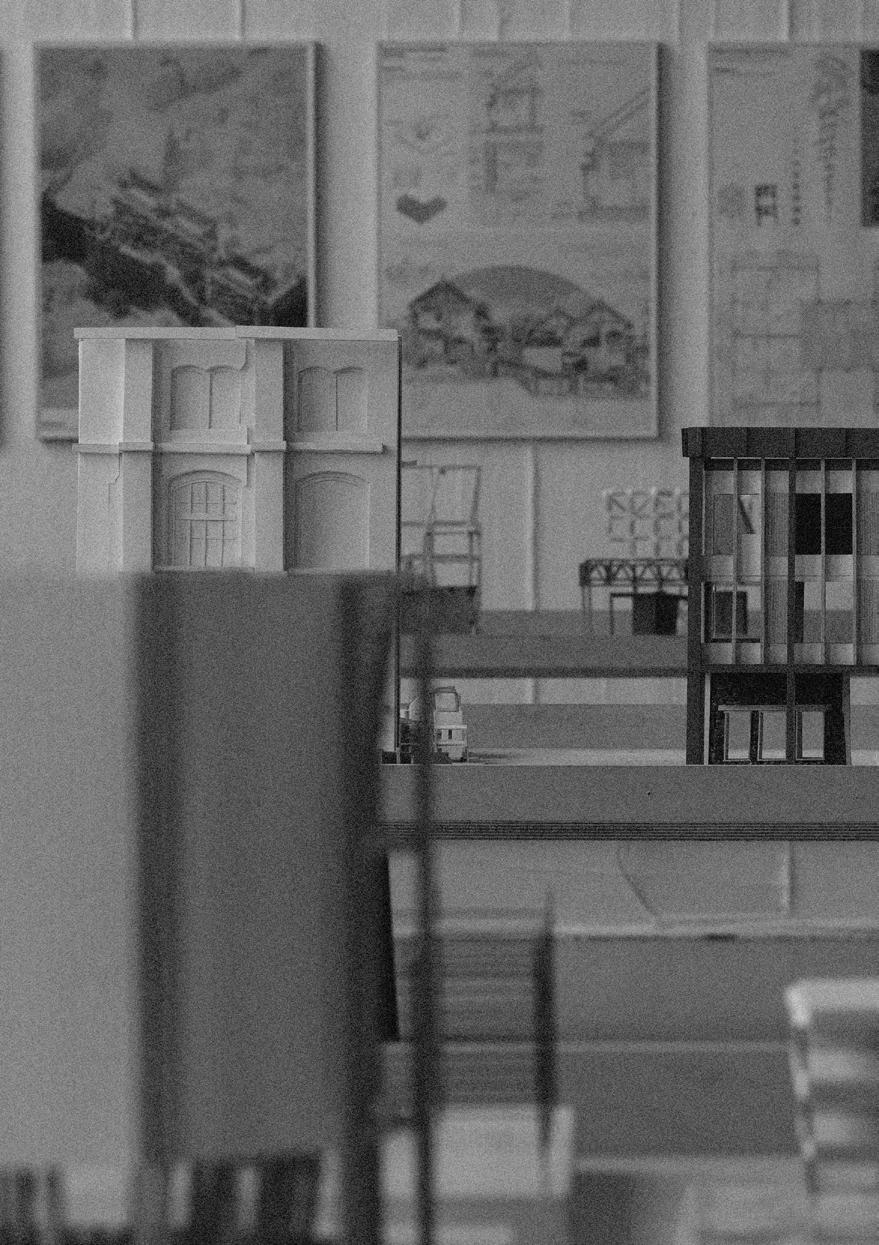
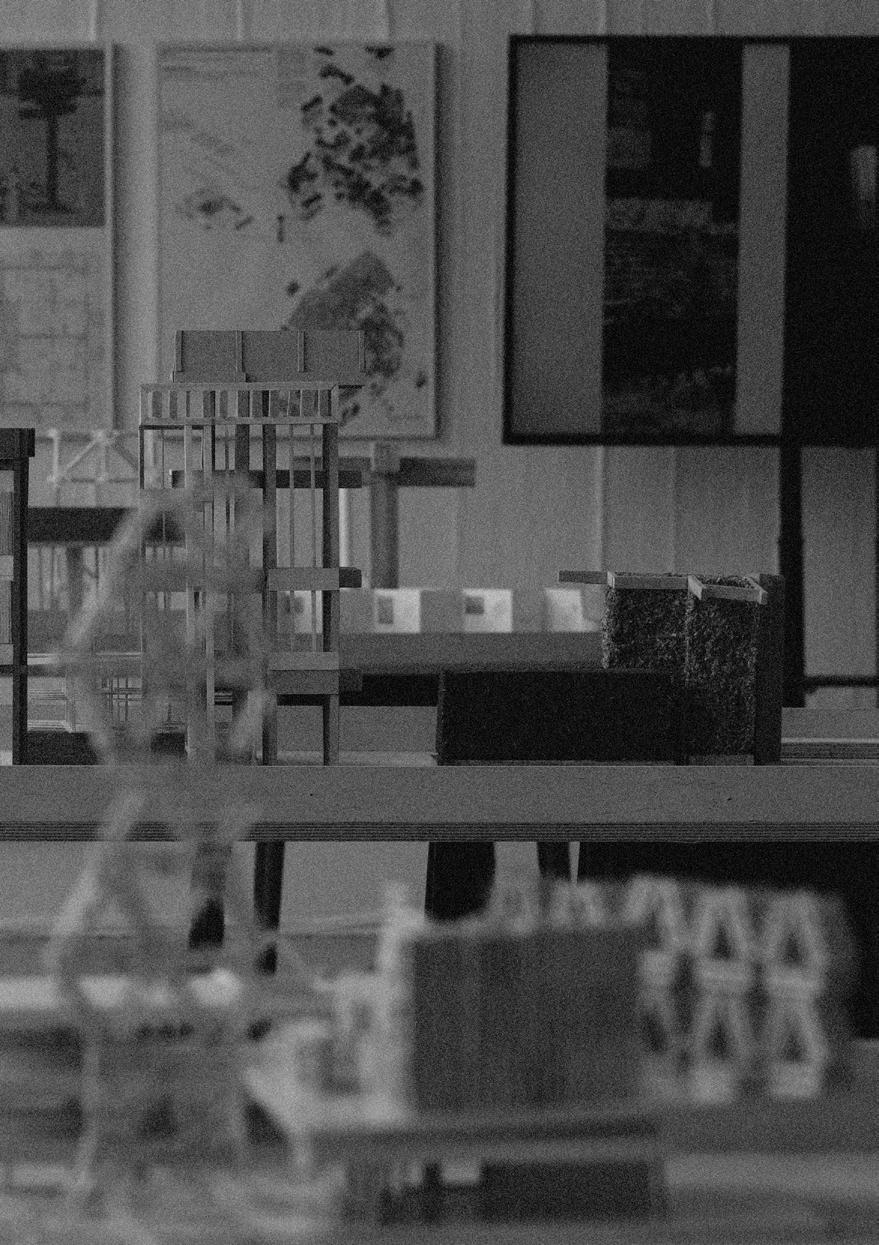 ESALA Graduate Show 2023 Lauriston Campus, Edinburgh College of Art
Photograph: Calum Rennie
ESALA Graduate Show 2023 Lauriston Campus, Edinburgh College of Art
Photograph: Calum Rennie














 ESALA Graduate Show 2023
Lauriston Campus, Edinburgh College of Art
Photograph: Calum Rennie
ESALA Graduate Show 2023
Lauriston Campus, Edinburgh College of Art
Photograph: Calum Rennie







 Group 3 (class)Room
Figure ground studies
Group 3 (class)Room
Figure ground studies
















 Lisa Mackenzie, Hector Thompson Environmental Practices themes
Lisa Mackenzie, Hector Thompson Environmental Practices themes












 Photograph: Alistair Fair
Photograph: Alistair Fair
 Assembly Studio reviews
Assembly Studio reviews















 Structures Workshop
Structures Workshop








 Mortonhall Crematorium, Edinburgh Spence Glover Ferguson, 1967
Photograph: Alistair Fair
Mortonhall Crematorium, Edinburgh Spence Glover Ferguson, 1967
Photograph: Alistair Fair




 Ed Varlow Studio work desk
Ed Varlow Studio work desk
















 Tutors
Pilar Perez del Real
Elaine Pieczonka
Tutors
Pilar Perez del Real
Elaine Pieczonka








































































 Jane Hyslop Selected Works, 2014
Sample images from across elective courses
Jane Hyslop Selected Works, 2014
Sample images from across elective courses




 Audrey So, Shuyan Zhang, Xiaowen Wang Folded Tectonics
Audrey So, Shuyan Zhang, Xiaowen Wang Folded Tectonics









































































 Lucy Boyd
Supervisor: Sepideh Karami
Lucy Boyd
Supervisor: Sepideh Karami





















 Mikele Perez Jamieson
Mikele Perez Jamieson
 Talluhah Bannerman
Talluhah Bannerman













 Hannah Ord
Hannah Ord
 Alon Shahar
Telephone Bench and Loom for Urban Homestead
Alon Shahar
Telephone Bench and Loom for Urban Homestead










































 Mikele Perez-Jamieson
Mikele Perez-Jamieson



































































































 ESALA Graduate Show 2023 Lauriston Campus, Edinburgh College of Art
Photograph: Calum Rennie
ESALA Graduate Show 2023 Lauriston Campus, Edinburgh College of Art
Photograph: Calum Rennie

