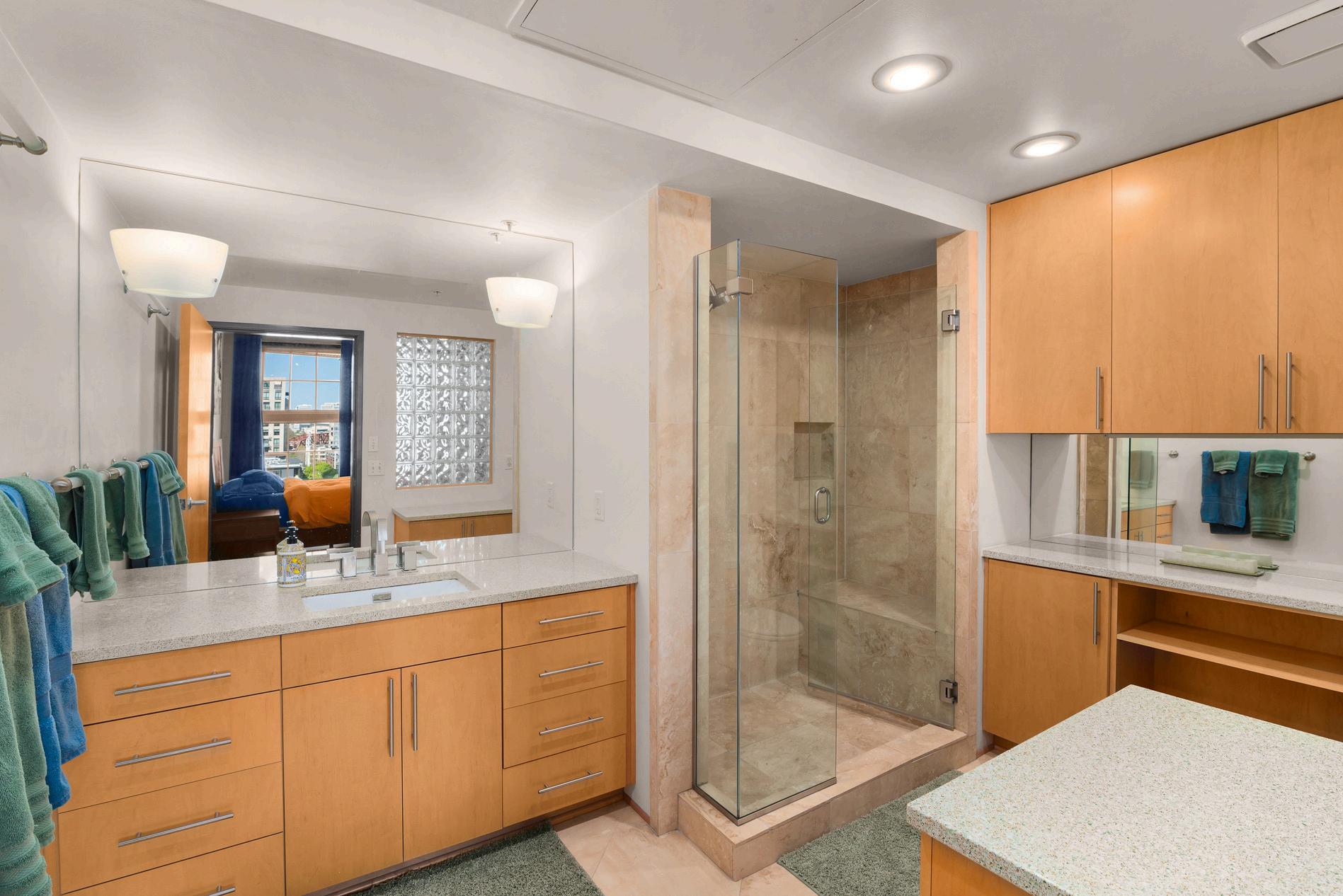




Originally constructed in 1910, the Marshall-Wells Building stands as one of the Pearl District’s most iconic architectural landmarks and is a National Historic Registry. Once a bustling industrial warehouse, the building was thoughtfully converted into loft residences in 2003, preservingitsrichheritagewhileembracingmodernurbanliving.
The building's story is intertwined with the history of the Marshall-Wells Hardware Company, a once-prominent wholesaler founded in 1893 in Duluth, Minnesota. The company expanded westwardin1901,establishingaPortlandpresencebeforeerectingitsWestCoastwarehousein 1910.DesignedwithinfluencefromDanielBurnham'srenownedarchitecturalfirm—instrumental inshapingChicago’sskyline—thestructurewasbothafeatoffunctionandform.
Afterdecadesofvarieduse,includinghousingapillowmanufacturingcompanyinthelate20th century,thewarehousewasacquiredin1999byEvergreenNorthernLLCunderdeveloperRobert Ball. By 2001, transformation began—resulting in 164 striking lofts that honor the building’s past whileofferingadistinctlifestyleintheheartofthePearlDistrict.
Today, the Marshall-Wells Lofts celebrate the soul of Portland’s industrial roots, offering a rare blend of history, design integrity, and urban sophistication. Characterized by soaring ceilings, expansive windows, and original Douglas-fir beams—harvested from mature trees—the buildingembodiesauthenticindustrialdesign.
City and mountain views + historic loft aesthetic
1420 NW Lovejoy St. Unit 603
Lightandsophisticated,thissixth-floorcornerresidenceatthehistoricMarshall-WellsLoftscaptures theessenceofPortland’surbanstyleandvibe.LocatedinthevibrantPearlDistrict,thistwo-bedroom homeissetwithinaNationalHistoricLandmarkbuildingoriginallydesignedbycelebratedarchitect Daniel Burnham—also known for New York’s iconic Flatiron Building. The loft’s open-concept layout blends the main living area, dining and kitchen all while preserving rich industrial character with original timber beams, warm cork flooring, and soaring ceilings. Expansive east-facing windows flood the home with natural light and offer captivating views of the city skyline and mountain. The openkitchenflowsintothediningareaandisidealforentertaining.Arareoffering,thisunitincludes aprimarysuitewithaspaciousupdatedbath.Additionalhighlightsincludecustombuilt-ins,autility room and timeless architectural details that elevate its uniqueness. A deeded parking space and storage room located adjacent to the parking are included in the sale. Of note- the large storage roomdimensionareapproximately9.5X11.ThelocationisexcellentinthePearlDistrictandadjacent toNWPortland/Slabtown.



















