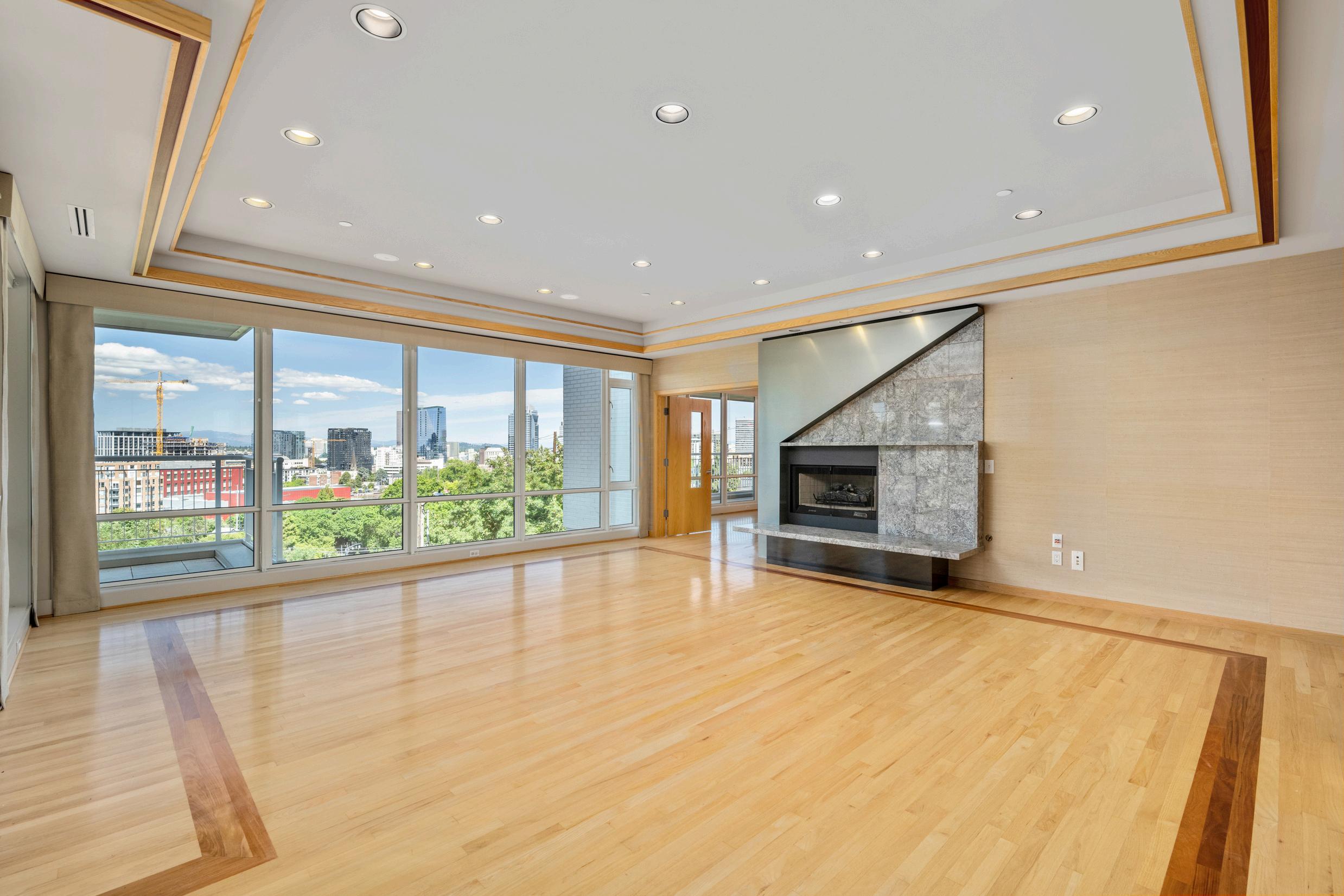





PerchedabovePortlandinthepremierWest Hills, Vista House Condominiums enjoys a wonderfullocationandfabulousviews.Built in 1997 by Bingham Construction, the noteworthy project consists of three buildingswith22units.Knownforthehighly livable floor plans and incredible views, the sought after Vista House Condominiums has many desired attributes. Open floor plans in the main living area with gas fireplaces and large outdoor decks and spacious kitchens create wonderful living environments. The Common area lobby showcases a wonderful art collection rarely found in condominium public areas. Each buildingoffersparkingfortheresidencesas wellstorageunitsaswell.

Vista House 101-102-103
Vista House provides elevated luxury and spacious, custom-designed single-floor living. Owned by the original owner, this distinctive property occupies the entire third level of Building B. Initially developed by combining three separate units, each unit is recorded individually. The space can remain a large, cohesive dwelling or be divided into separate units. High end finishes including marble, granite, custom cabinets, hardwoods with mahogany inlets and wonderful built-in features. Thecustomdesignedpropertyisidealforthoselookingforamplespaceononelevelwiththesecurity ofacondo,multi-generationalliving,livingspacelive-inassistanceordevelopmentopportunities.
VistaHouseBuildingsAandBofferathoughtfullydesignedlivingexperience,beginningwithashared entry lobby on the first level. The second level accommodates parking and storage facilities, while residential units occupy the third through sixth floors. Constructed with durable concrete and steel, the buildings are equipped with a modern call box security system, a meeting room and dedicated storage spaces for each unit. Significant exterior remediation was completed in 2004/2005, with a comprehensive deck renovation project finalized in 2016. Additionally, all common area lighting and securitysystemshavebeenrecentlyupgraded.


MLS #24255504
$1,600,000
5786 square feet
Five bedroom
Four bathrooms + powder room
Three individually recorded properties combined
Three balconies
Three gas fireplaces
Custom recessed lighting
Granite counter tops
Marble fireplace surround
Formal entry
Two storage units
Five parking spaces
Taxes $49,673 2023
HOA Dues $5,203 monthly (3 units combined)
Chapman Elementary

West Sylvan Middle School
Lincoln High School

Livingroom

































