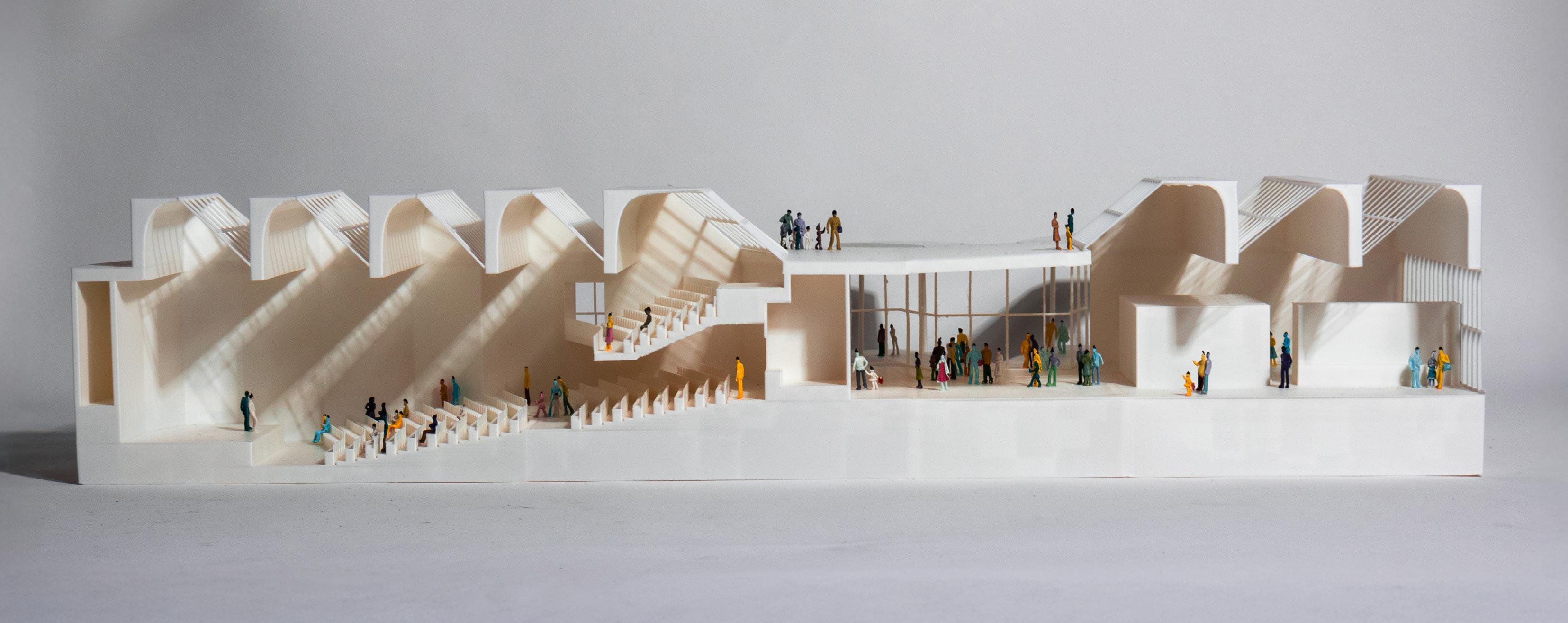
Architecture Portfolio 2025 _ Selected Works


Architecture Portfolio 2025 _ Selected Works
I am a fourth-year architecture student from Costa Rica, studying at Pratt Institute. I have a strong passion for design and a sharp eye for detail, with skills in architectural design, 3D modeling, and digital architectural representation. I believe architecture has the power to transform lives and the responsibility to preserve the best aspects of society, ensuring they endure for future generations.
ereiferm@pratt.edu
242 Madison St, Brooklyn, NY 11216
(504)344-3388
ereiferm@pratt.edu
Education
Expected Graduation Date, May 2026
Bachelor of Architecture
Pratt Institute, Brooklyn, NY
• GPA 3.75
• Awarded International Merit-Based Scholarship.
• Awarded IDC Foundation Scholarship.
• Distinsguished Project Award - Spring 2024.
Bachelor of Architecture
Tulane University, New Orleans, LA
• GPA 3.9
• Dean’s List Honoree, Two Semesters.
• Transferred to Pratt Institute after second year.
Skills
• Rhinoceros 3D
• AutoCAD
• Adobe Creative Suite
• Digital rendering
• Scale Modeling
• Currently learning Revit
Languages
Spanish - Native
English - Bilingual
SalazarSequeroMedina, Brooklyn, NY, September 2024 - Ongoing
Architecture Research Assistant
• Assist in a variety of architecture projects, ranging from academic research proposals, to international competitions.
Studio Lyon Szot, Brooklyn, NY, May 2024 - Aug 2024
Summer Intern
• Produced architectural models ranging from early conceptual models, to precentation models.
• Surveyed site conditions for interior renovations.
Francisco Mangado y Asociados, Pamplona, Spain, Jun 2023 - Aug 2023
Summer Intern
• Worked on architectural competitions from a schematic phase to final delivery.
• Produced 3D models and renderings of ongoing projects for clients and competitions.
FAMM Arquitectura, Escazú, San José, Costa Rica, Jun 2022 - Aug 2022
Summer Intern
• Developed a library of 3D assets modeled according to locally available product.
• Produced site analysis documents of the firm’s areas of interest.
• Curated and formatted the firm’s portfolio.
02 03 01
Waste Treatement Educational Center
Status: Advanced Design Year: 2024
Location: Former Swift Factory, Rosario, Argentina
Collaborator: Sivan Szapiro
Instructor: Gonzalo Carbajo + Guillermo Banchini
Project Description
Swift Park reimagines the relationship between industrial infrastructure and public space, challenging the convention of concealment by making a waste-to-energy facility a visible, integral, and educational part of the urban fabric. Through this integration, the design seeks to create a space where the life cycle of waste is not only understood but celebrated, fostering awareness and interaction between visitors and the processes at work.
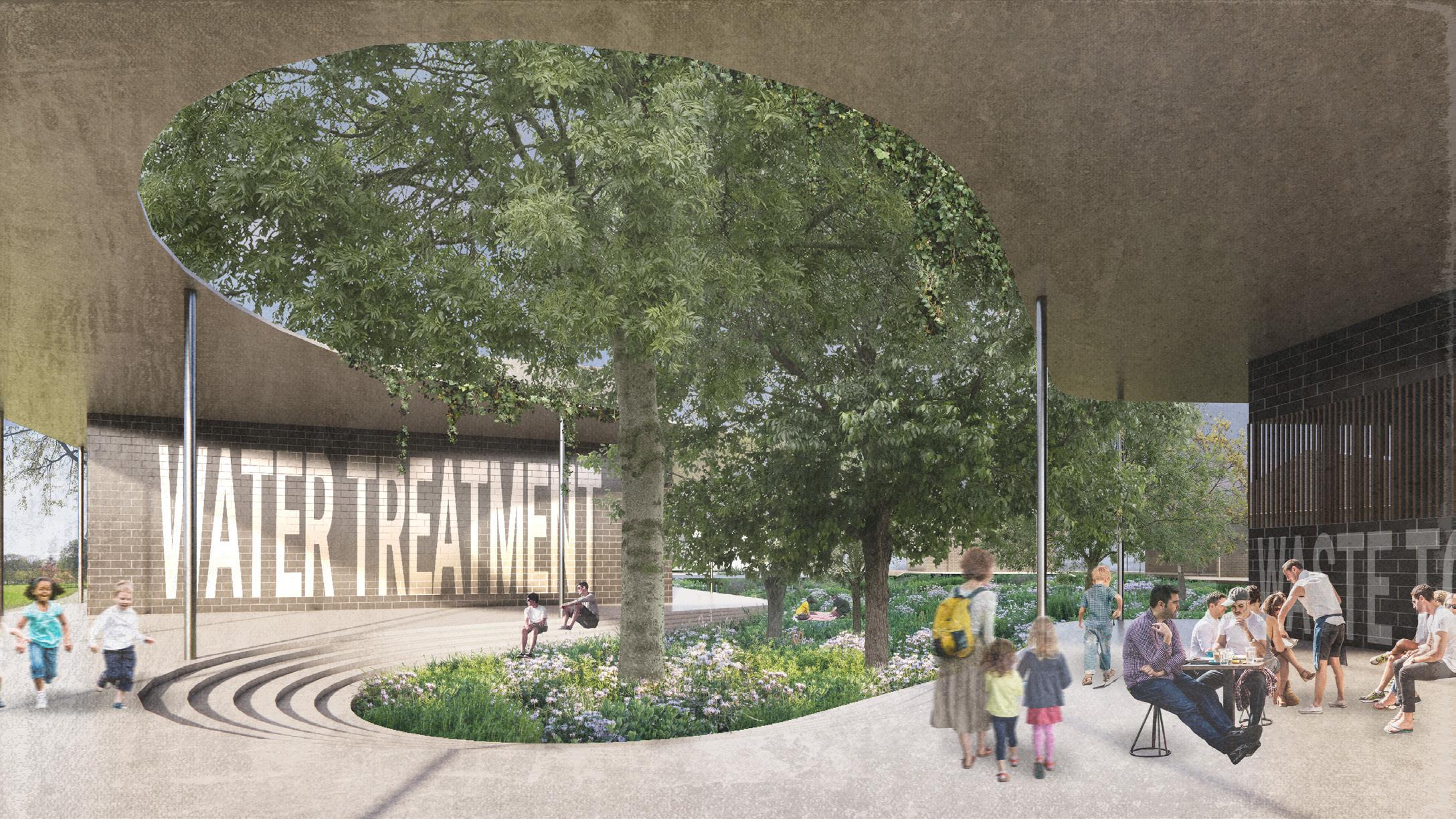
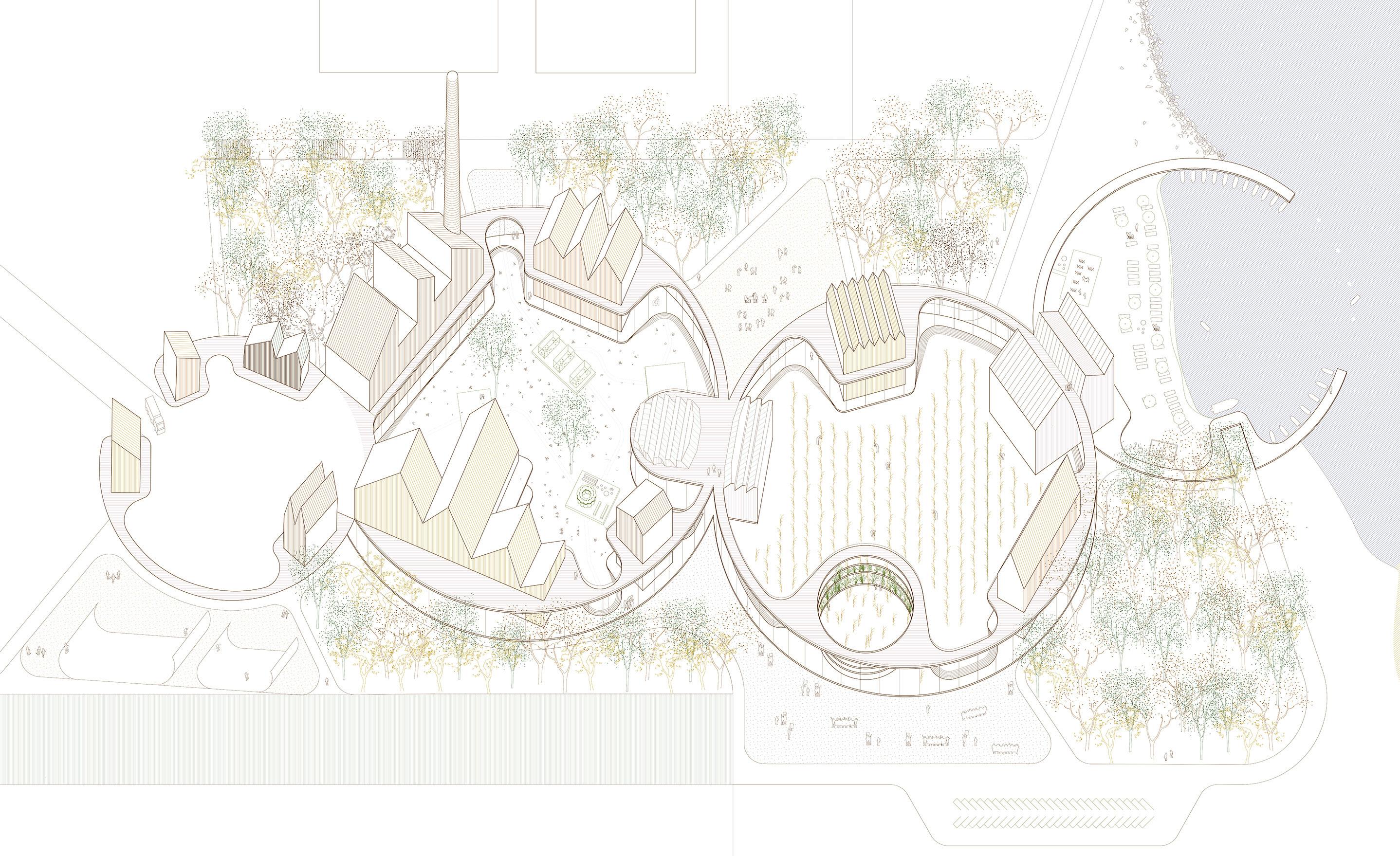

At its core, the design consists of intersecting rings, each aligned to specific functions and programs. These intersections become pivotal moments—transitional nodes where courtyards and public amenities emerge, creating a dynamic interplay between industrial operations and open spaces. The two terminal rings act as vital nodes for circulation: one marks the arrival of both pedestrians into the park and the deposit of waste, while the other connects to the Paraná River, serving as Rosario’s final ferry stop.
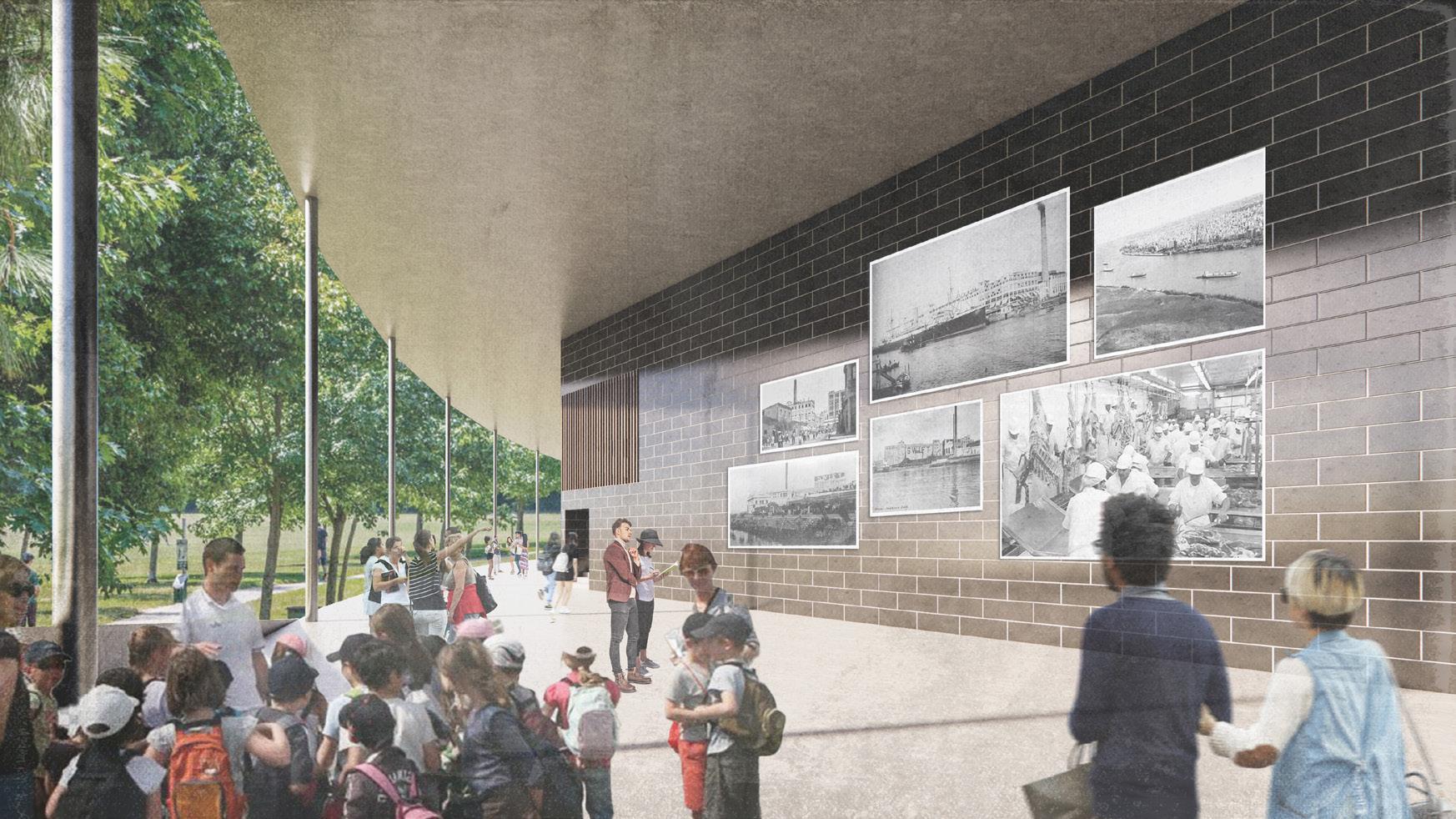


Circulation unfolds as an organic journey, inviting users to explore the site freely without a rigid axis or prescribed path. The park encourages serendipitous encounters, allowing visitors to drift between courtyards and flexible activity spaces that weave through the architecture. The rings unify the embedded programs, transforming them into fields of activity where public life and industrial processes converge. Visitors engage with waste treatment and food production in an immersive way, walking an educational path that seamlessly integrates built and open environments—an architecture of transparency, discovery, and coexistence.




Market and Community Center
Status: Comprehensive Design
Year: 2023
Location: Sara D. Roosvelt Park, Manhattan, NY
Collaborator: Denis Gurcan
Instructor: Andrew Lyon
Project Description
The design grows from the essence of its setting, nestled on the north side of Sara D. Roosevelt Park in Manhattan’s Lower East Side. Basketball, a central thread of community life, becomes the organizing element, grounding the architecture in the rhythms of play and gathering. The proposal seeks not only to serve but to amplify the shared spirit of the site, creating a space where the community can thrive.





The ground floor unfolds as an extension of the park, open and accessible, blurring the line between city and structure. A market, event spaces, lockers, and bleachers form a seamless connection between the public realm and the second level.
Above, a light, semi-transparent skin filters light and air, wrapping private spaces while maintaining openness. “Third Place Market” is envisioned as a living framework—a place for exchange, recreation, and belonging, shaped by the subtle interplay of structure, material, and community.
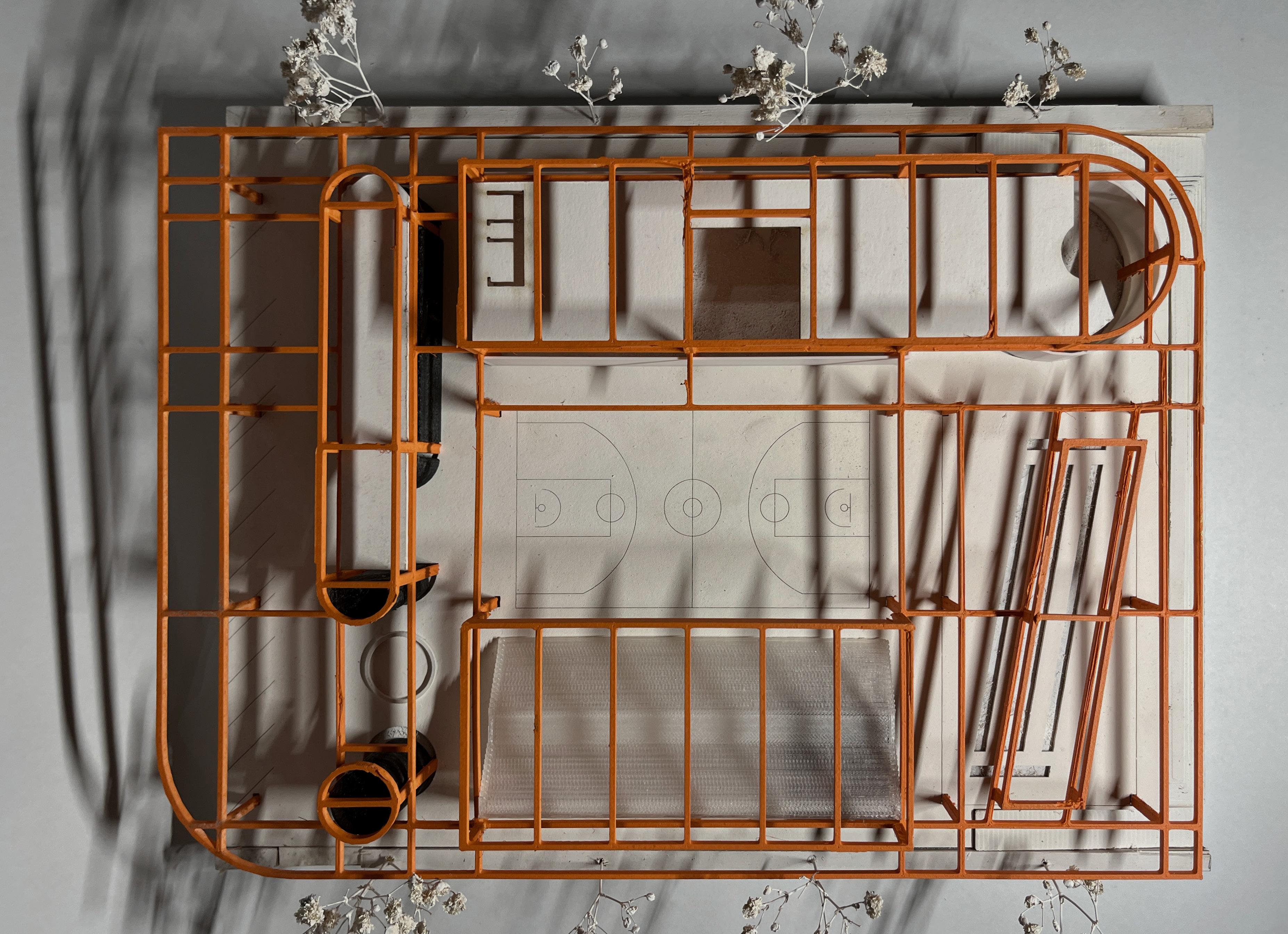
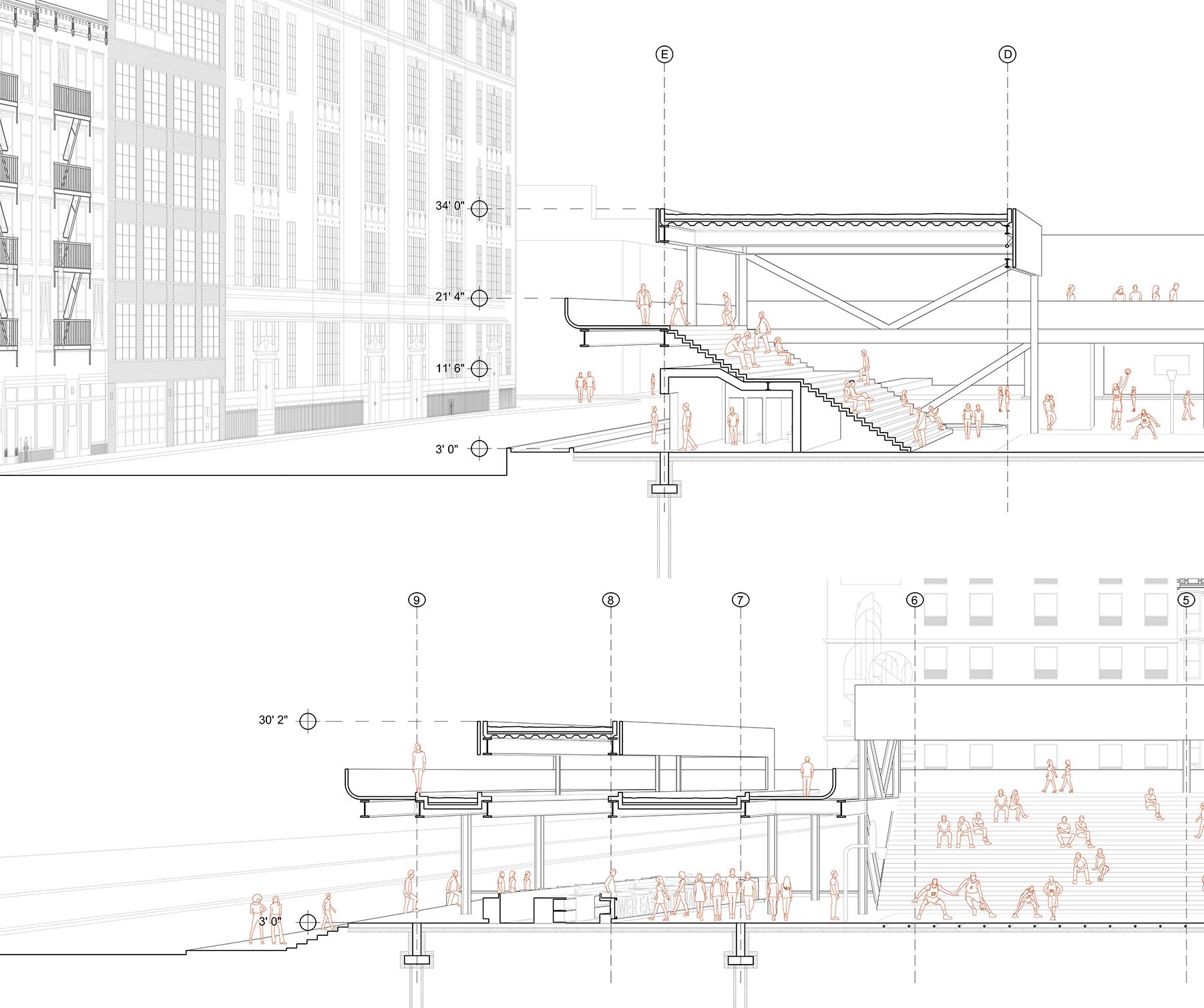

Single Parents Co-Housing
Status: Comprehensive Design
Year: 2024
Location: Laffayete Gardens, Brooklyn, NY
Collaborator: Samuel Pedrosso
Instructor: Erika Hinrichs
Project Description
The project unfolds around a central public plaza, a space of encounter and passage, a moment where the built environment opens itself to the life of the street and the green space beyond. This plaza, at once intimate and expansive, forms the beating heart of the design—a quiet pulse around which all elements gather and organize themselves. The apartments, conceived for single parents, create a sanctuary within the urban fabric, encouraging a delicate interplay of shared experiences. In these spaces, collaboration between families becomes natural, a communal act of care.
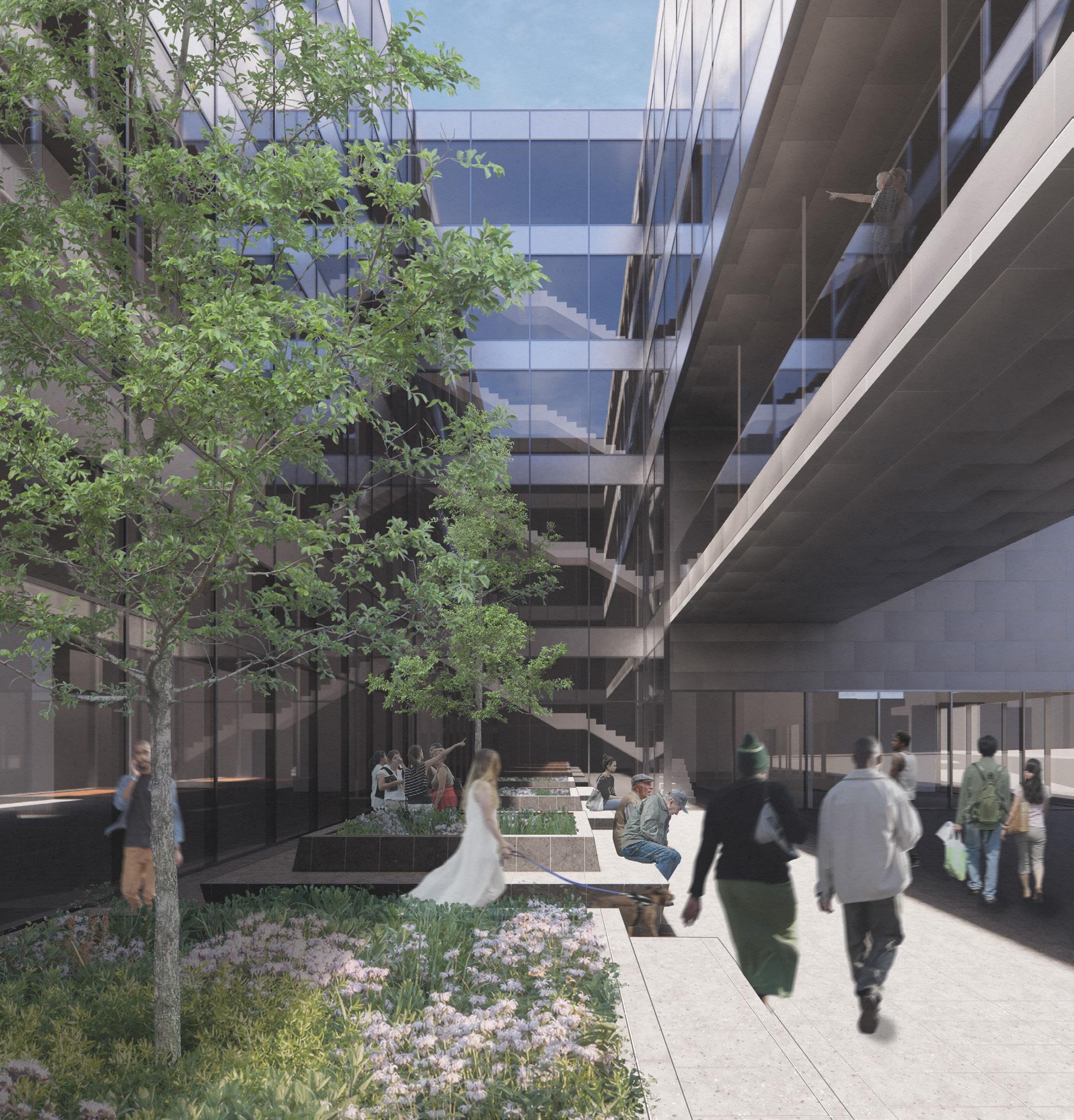
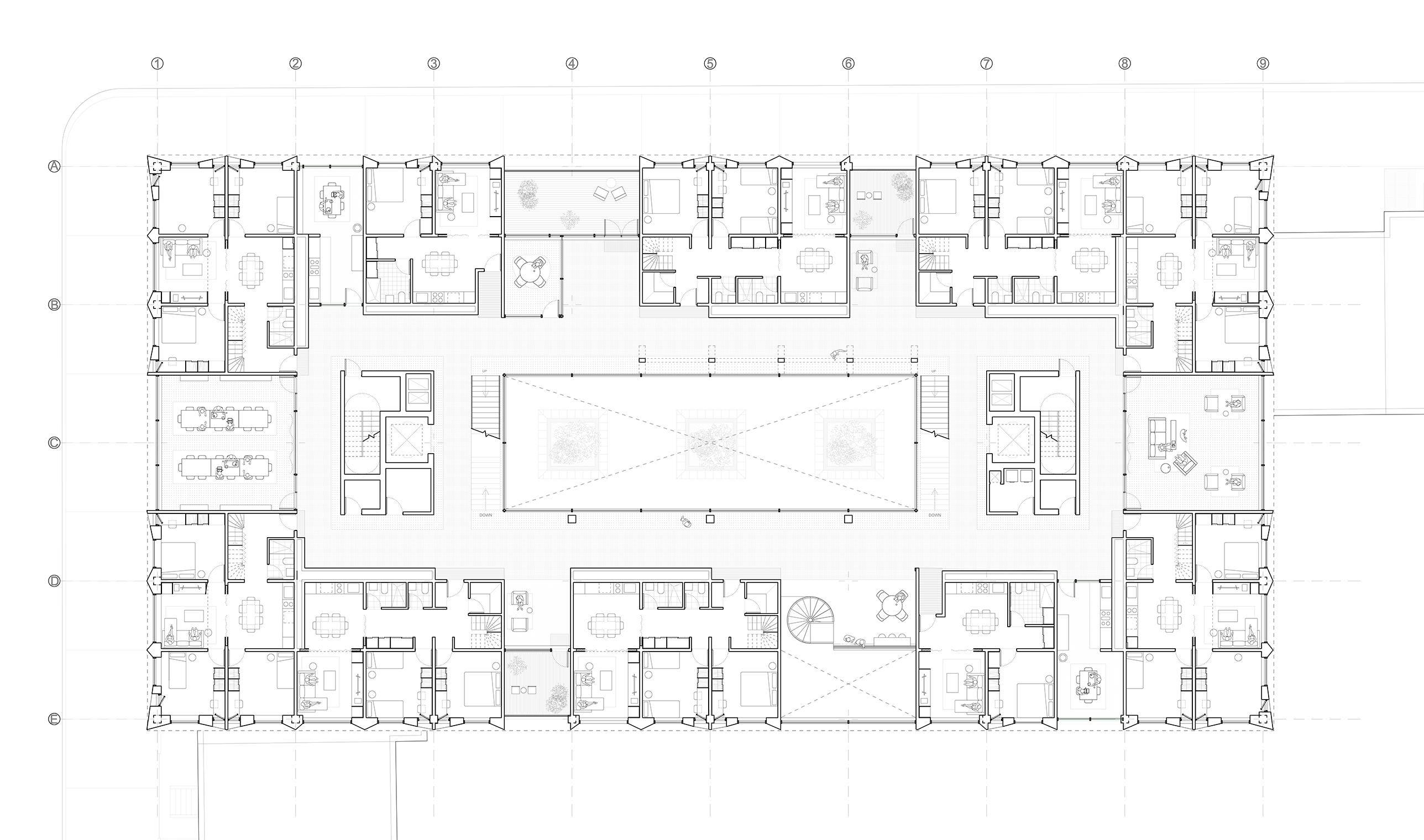
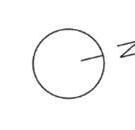

Along a continuous ring of circulation, the architecture forms a dialogue with the plaza. Enclosed in glass, this path is both a threshold and a frame, offering glimpses of connection between the inner workings of the building and the open space outside. The collective spaces, scattered yet linked, invite moments of reflection, exchange, and repose. Here, transparency is not only physical but social—an architecture that fosters openness, belonging, and a quiet sense of community.
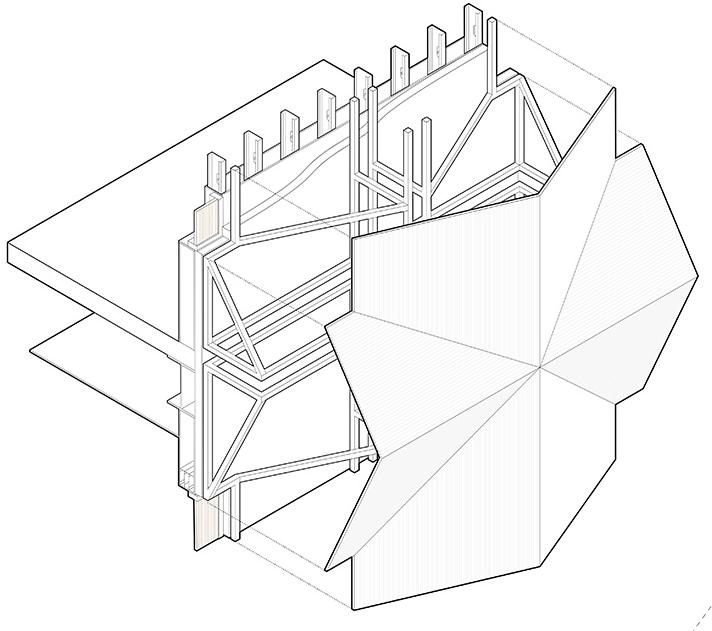

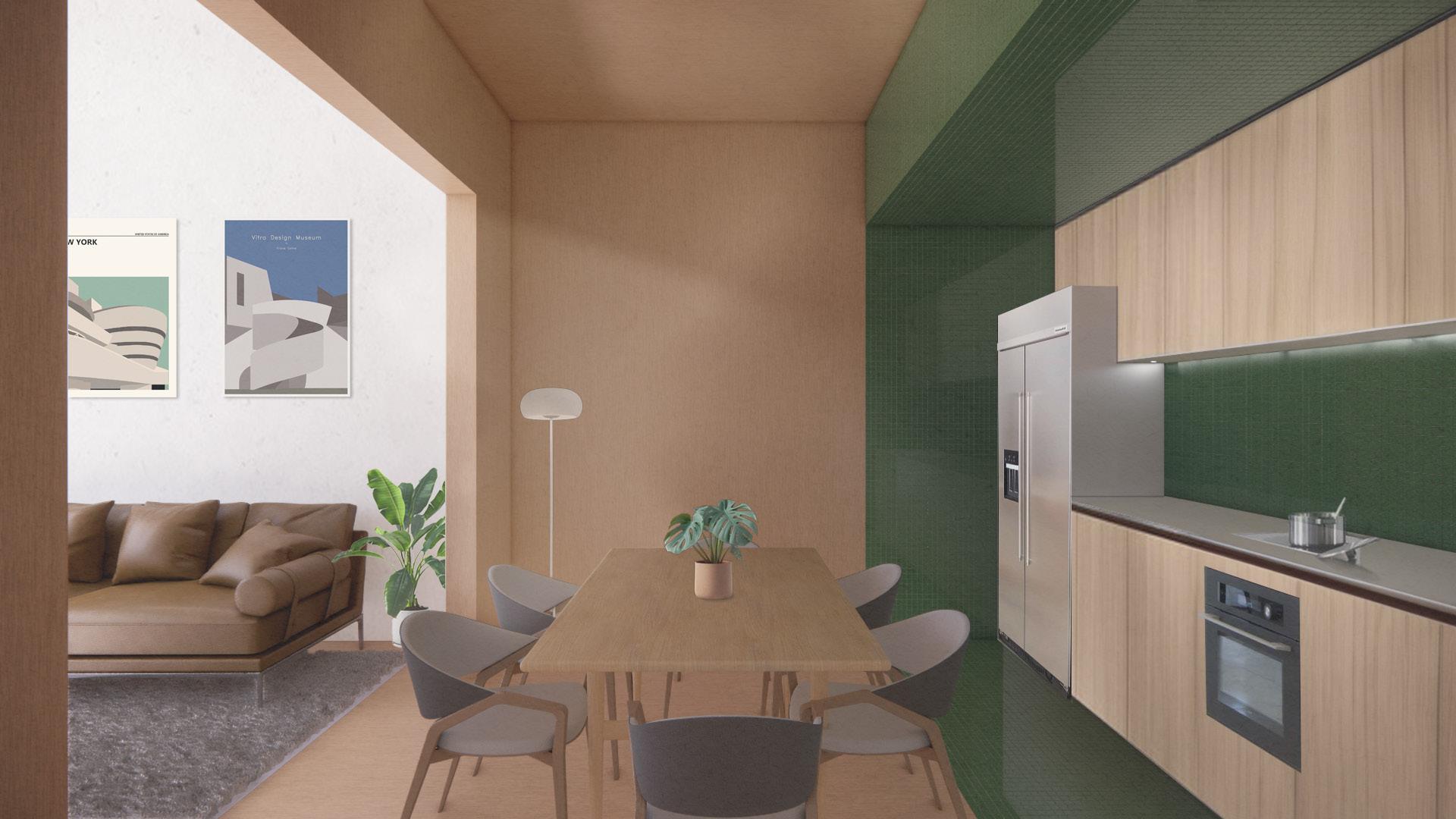

Thank you!
Erick Reifer Marchak +1 (504) 344-3388
ereiferm@pratt.edu