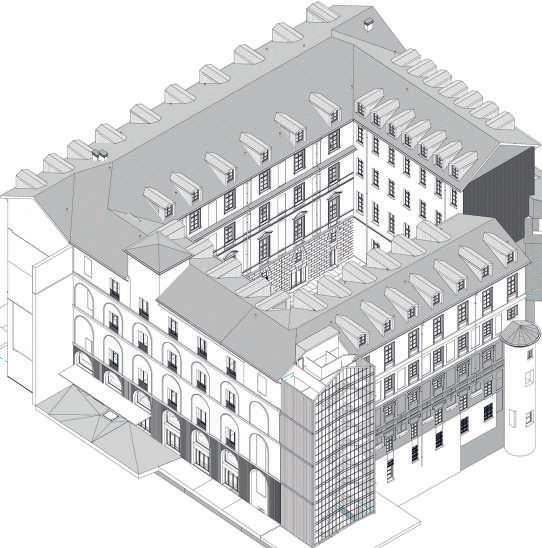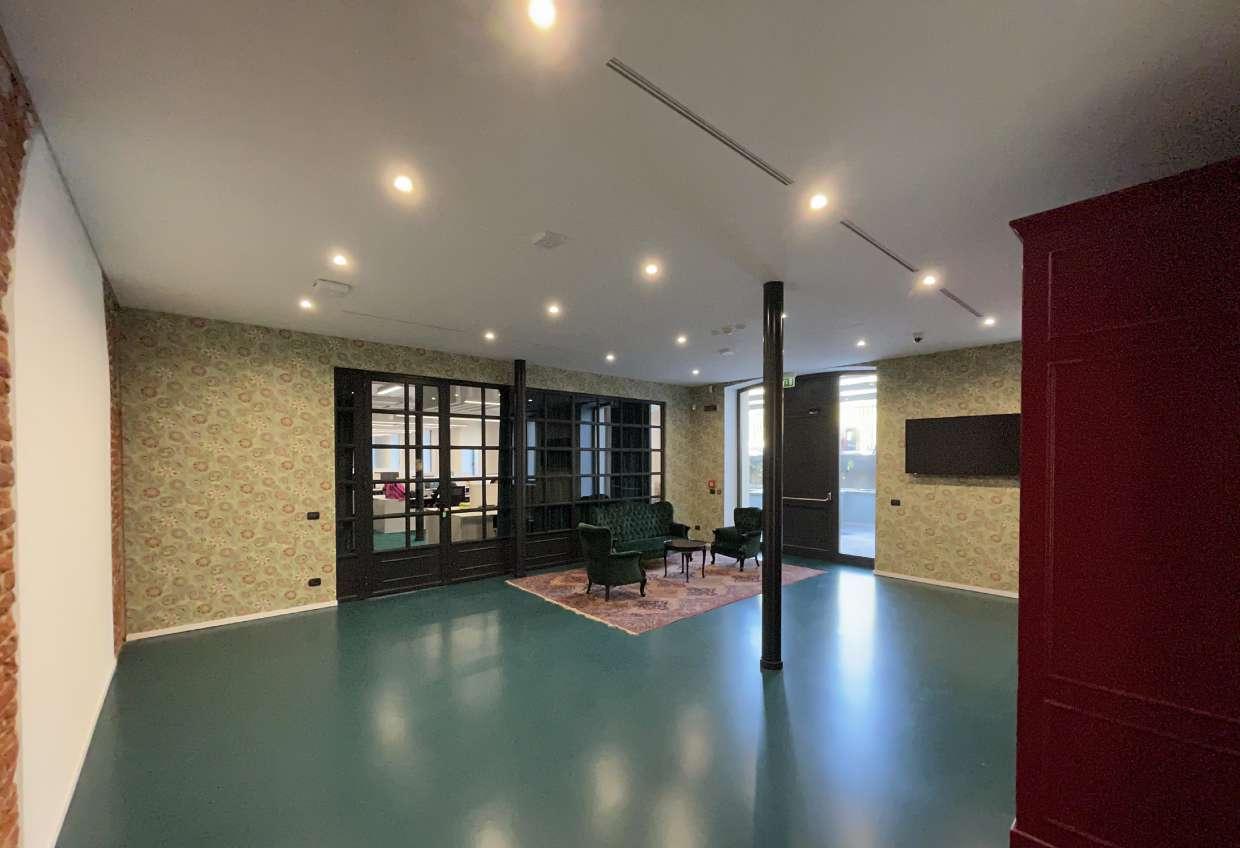PORTFO



I studied in the architecture’s field since high school when I graduated like surveyor.
I love everything correlate with architecture and design. In particular I am attracted to emerging technologies and how they will change our design approach. Seek information, learn, experiment. This is what I like to do. In recent years, I have deepened my experience especially in project team and site management.
11/11/1992 - Turin, Italy
Viale Bacchiglione 12, Milan, Italy

+39 3331522689 cremascoenrico.arch@gmail.com
English Spanish
Excel
...constantly improving!
Revit
2020 - on going
Freelancer Architect
Execution of flat renovation projects, management of project administrative process and participation in competitions in specially organised teams.
nov 2019 - on going
Architect @ GLA - Genius Loci Architettura
Coordination and management of the project team, preparation of projects in the various phases. Management of the project administrative process (CILA,SCIA,PdC).
Construction site management, DL and DA assistance on construction sites.
Selected project:
• Cavallerizza - CDP Real Estate
Project coordination, preliminary design, detailed design, administrative iter, project developed on BIM (Revit);
• Pellico 10 - COIMA SGR
Project coordination, preliminary design, detailed design, administrative iter, project developed on BIM (Revit);
• RTW Novara - GUCCI/KERING
Project coordination, preliminary design, detailed design, construction design, administrative iter, DL/DA;
• Sito produttivo Maglieria - GUCCI/KERING
Project coordination, preliminary design, detailed design, construction design, administrative iter, DL/DA;
• Covivio Milanofiori - COVIVIO
Preliminary design;
• Viale Monza - Private client Design competition by invitation;
• Villino Montanelli - Rome Business School Srl
Detailed design, construction design, administrative iter;
sept 2018 - nov 2019
Junior Architect @ AMA - Andrea Maffei Architects
Gestione di progetti dalla fase preliminare all’esecutivo, stesura elaborati per concorsi a inviti.
Selected project:
• Social Housing a Melegnano - Prelios SGR
Detailed design, construction design, administrative iter;
• Cittadella dello Sport di Novara - YARDS REAAS/Novara Calcio Design competition by invitation (1st place);
mar 2015 - jul 2015
Internship @ Studio Rolla
Creation of design drawings and post production of images.
2020 - Graduation to professional Architect
Illustrator
InDesign
Primus
Certus
2019 - Revit Course - RF AECO Competence Center
Chat GPT
Autocad Lumion
Photoshop Naviswork
Cinema 4D
3D Studio
Word Rhinoceros
AfterEffects
MS Project Grasshopper
2018 - Master’s Degree Politecnico of Turin
2016/2017 - E+/EU Programme Countries @ Universidad San Pablo CEUMadrid
2015 - Bachelor’s Degree Politecnico of Turin
- Grasshopper Workshop - Entry level Le Penseur Publishing
Cavallerizza Torino(TO) - Italy
Pellico 10 Milano(MI) - Italy
Ready to Wear Novara Novara(NO) - Italy
Covivio Milanofiori Rozzano(MI) - Italy
Viale Monza Milano(MI) - Italy
Villino Montanelli Roma(Roma) - Italy
Cittadella dello Sport Novara(NO) - Italy
Piazza Parrocchia S. Giuseppe Operaio Vigliano Biellese(BI) - Italy
Restoration and conversion of a listed historic building located in the historic centre of Turin for use as a hotel. The project includes, in addition to the recovery of the attic, the insertion of a new technical volume and the design of a new contemporary façade for the hotel entrance. The project was entirely developed on bim.
ACTIVITY:
Preliminary Design, Detailed design, Administrative design, Activity coordination AREA:
14.500 sqm
BUDGET:
40.000.000 €
TIMING:
2023 - on going

ricomposizione della facciata storica
porzione del corpo su Piazza Mollino demolito nel dopoguerra

Reinterpretation of the historical façade
Photorealistic view from Piazza Mollino

Present view from Piazza

Historical view of Accademia Militare’s complex


Axonometric view of the project, new volumes in blue


Restoration and renovation of a listed historic building located in the centre of Milan for office use with recovery of the attic and insertion of a new architectural volume. The project was entirely developed in bim.
ACTIVITY:
Preliminary Design, Detailed design, Administrative design, Activity coordination AREA:
5.537 sqm BUDGET:
2.000.000 € TIMING:
2021 - on going


Renovation of an early 20th century industrial building in Novara, with remodelling of interior spaces for office use.
ACTIVITY:
Preliminary Design, Detailed design, Administrative design, Activity coordination, Construction Management AREA:
3.700 sqm BUDGET:
2.000.000 € TIMING:
2021 - 2022




Rozzano (MI) - Italy
The project was developed as part of an invitation-only competition for the renovation of an industrial building located in Rozzano, near Milan, with remodelling of the interior spaces to be used as an office building.
ACTIVITY:
Invitation competition winning project, Preliminary Design AREA:
10.500 sqm BUDGET:
11.500.000 € TIMING: 2020


EARTHWORKS ON MAIN FRONT






Axonometric view showing main interventions

ON MAIN FRONT

NEW GARAGE EXIT RAMP



MODIFICATION OF EXISTING FACADE

NEW ENTRANCE AND DROP OFF











Axonometric diagram
TECHNICAL AREA
OFFICES
CONNECTING STAIRCASE TO TERRACE
NEW CLOISTER
METTING ROOM
CONNECTING STAIRCASE TO FIRST FLOOR

TECHNICAL AREA
WORKSTATIONS WITH MORE PRIVACY RELAX AREA RELAX AREA ROOFTOP
PHONE BOOTHS
RECEPTION CO-WORKING
ENTRANCE

The project involved the conversion of an office building to a student residence with two options, the first with an intervention that would maintain the current volume, the second with a two-storey elevation.
ACTIVITY: Invitational competition AREA:
2.600 sqm BUDGET:
7.500.000 €
TIMING: 2021 staircase without lift facade to be upgraded
Axonometric view showing main existing problems
lobby/ street-level entrance OPTION 2

Photorealistic view
Diagram showing main functions
CLUSTER 3

VERTICAL CONNECTION
ROOMS
COMMON AREA
ROOMS
ROOMS
COMMON AREA
CLUSTER 1
A complete refurbishment of an historical building in Prati neighborhood. Villino Montanelli not only is a prestigious building with historical and architectural relevance, but it has also been used as a film location in the latest movie by Director Nanni Moretti ‘Tre Piani’.
ACTIVITY:
Preliminary Design, Detailed design, Administrative design, Activity coordination
AREA:
2.250 sqm
BUDGET:
1.350.000 €
TIMING:
2019-2021






Novara (NO) - Italy
Competition by invitation for the design of the new Novara sports citadel including the redevelopment of the existing stadium and new buildings for tertiary and residential use.
ACTIVITY:
Invitation competition winning project, Preliminary Design AREA:
210.000 sqm
TIMING: 2019
Winning Project - Competition Novara (NO), Italy
This project win the competition organized by Yard Spa for “La Cittadella dello Sport di Novara”. The aim of the competition was the redevelopment of a large sports area. Inside which the new stadium of Novara Calcio will be inserted.





Vigliano
Biellese (NO) - Italy
Public competition for the redevelopment of the square in front of the church of S. Giuseppe Operaio in Vigliano Biellese.
ACTIVITY:
Open competition 3rd place AREA:
2.000 sqm BUDGET:
200.000 € TIMING: 2022
Exhisting scheme problem




Project plan with suggestions of main interventions
