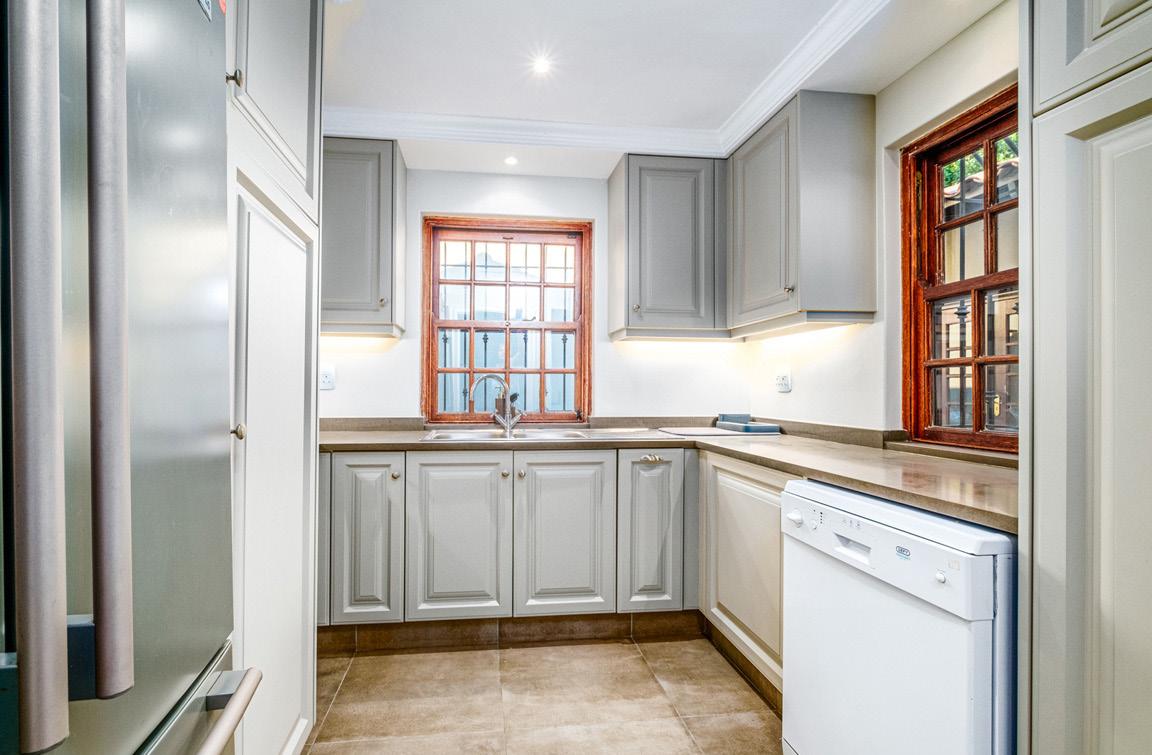Asking Price: R8,95 million
A BEAUTIFUL FRENCH PROVENÇALE HOME - An Exquisite double storey, North facing, freestanding home on 2080 m2 in Houghton Estate, Johannesburg
Welcome to a luxury residence, nestled in the leafy suburb of Houghton Estate Johannesburg. This French Provençale home offers a blend of elegance, tranquility, and modern sophistication in a prime Johannesburg location. The large upstairs main bedroom features an ensuite bathroom, the second adjacent bedroom has been thoughtfully utilized as a walk-in dressing area, while the third adjacent bedroom has an ensuite bathroom.
offers a teenagers haven alternatively an additional office. At the heart of this home lies its new designer kitchen with separate scullery, accessorized with new state-of-the-art SMEG gas appliances fed from the invaluable Egoli municipal constant gas supply.
The entire residence electrical system is supported with a new Pramac gas generator with gas geysers supplying hot water and installed gas heaters in the kitchen, dining room, lounge, study and passageways ensuring affordable, consistent warmth during the winter months.
Enjoy the alternative of underfloor heating throughout the home as well.

The two additional bedrooms sharing an ensuite bathroom on the ground floor have been utilized as home offices that adjoin the study/ library- ideal for those who seek a productive home office environment.
There is a separately built laundry room alongside the housekeepers ensuite north facing bedroom serviced by its own gas-powered kitchen and separate gardeners bedroom and ablution facility. The large north facing patio fitted with a gas braai looks onto the wellestablished irrigated garden and sparkling swimming pool, recently refitted with new pump and filter..
The second North facing patio offers a view of the picturesque rose garden-a space for relaxation and serenity. This remarkably function rich property comes with excellent security, radio alarm, electric fence and cameras and a 3000 litre municipal water back up tank. The double garage provides secure parking with an additional six shade net parking spaces to cater to the needs of guests.
For more info : Call / Whatsapp
Bev Pryde : 084 288 3676
There is fitted fibre and wireless connectivity throughout the home and the entire roof under tiles has been rehabilitated, offering longevity and durability for years to come. The home is walking distance from the Rosebank Gautrain station and extensive shopping centers.
 A separate studio with en suite bathroom and own driveway entrance
A separate studio with en suite bathroom and own driveway entrance
Features Summarised
North facing property
- Municipal gas feed -Egoli
- Pramac - auto gas generator
- Gas heaters fitted throughout and underfloor heating
- gas geysers
- main bedroom ensuite
- second bedroom utilized as a walk-in dressing area
- third bedroom ensuite
- two additional ground floor bedrooms utilized as offices
- laundry room
- new scullery
- new chefs kitchen
- large dining room

- lounge/tv room
- library/Study
- 2 separate assistant quarters
- well established garden with pool
- irrigation system
- new backup electric pump driven 3000 litre water tank
- double garage plus parking for an additional 6 cars under shade net
- excellent security with radio alarm, cameras recorders electric fence
- north facing patio with gas braai
- second patio overlooking beautiful rose garden Fibre and wireless
- entire roof under tile recently rehabilitated
Price: ZAR 8,95 million
Bedrooms: 3 plus 2 plus studio
Bathrooms: 3
Parking: 2 garaged 6 shadenet


LOUNGE
Elegantly spacious lounge with gas fire place.


KITCHEN SCULLARY AND LAUNDRY ROOM
Stunning Designer Kitchen with all the latest SMEG appliances, scullery and laundry room.



DINING ROOM
Fabulous dining area that can accomodate 8-10 people comfortably with extension onto the rose patio and second entertainment area.



BEDROOMS
Main bedroom ensuite, second bedroom utilized as a walk-in dressing area, third bedroom ensuite two additional ground floor bedrooms utilized as offices.






PATIO
North facing patio with gas braai - second patio overlooking beautiful rose garden.







