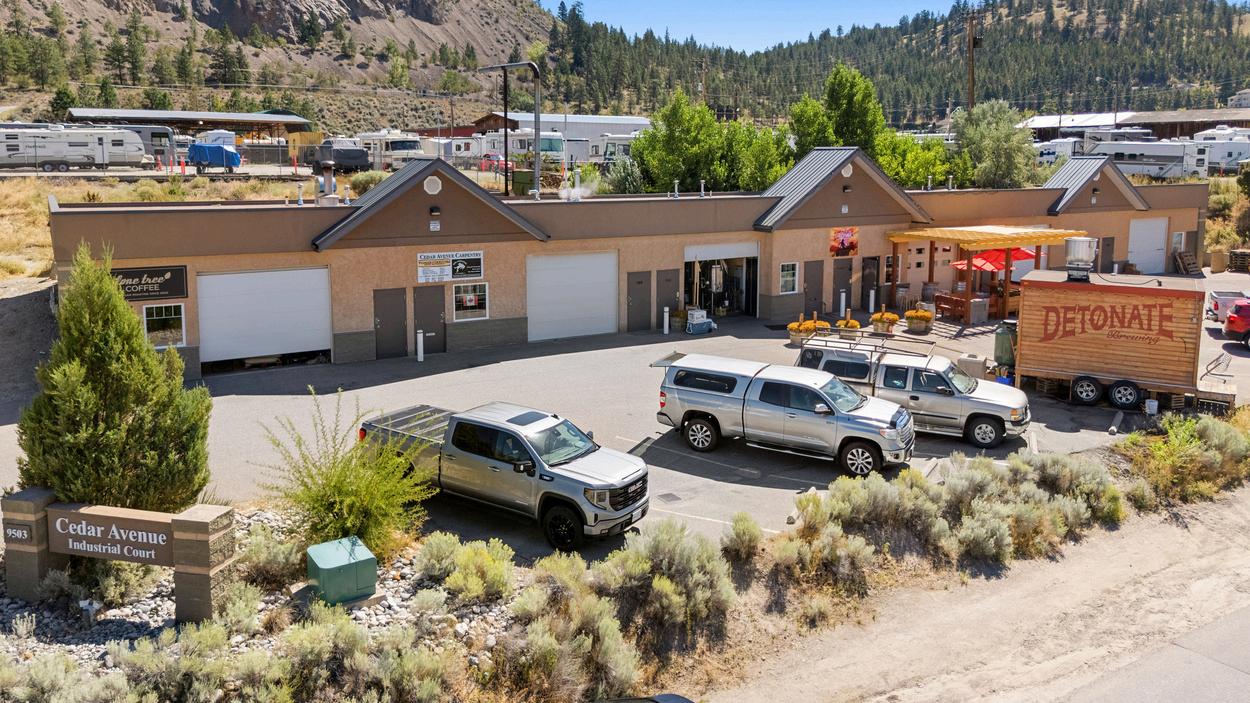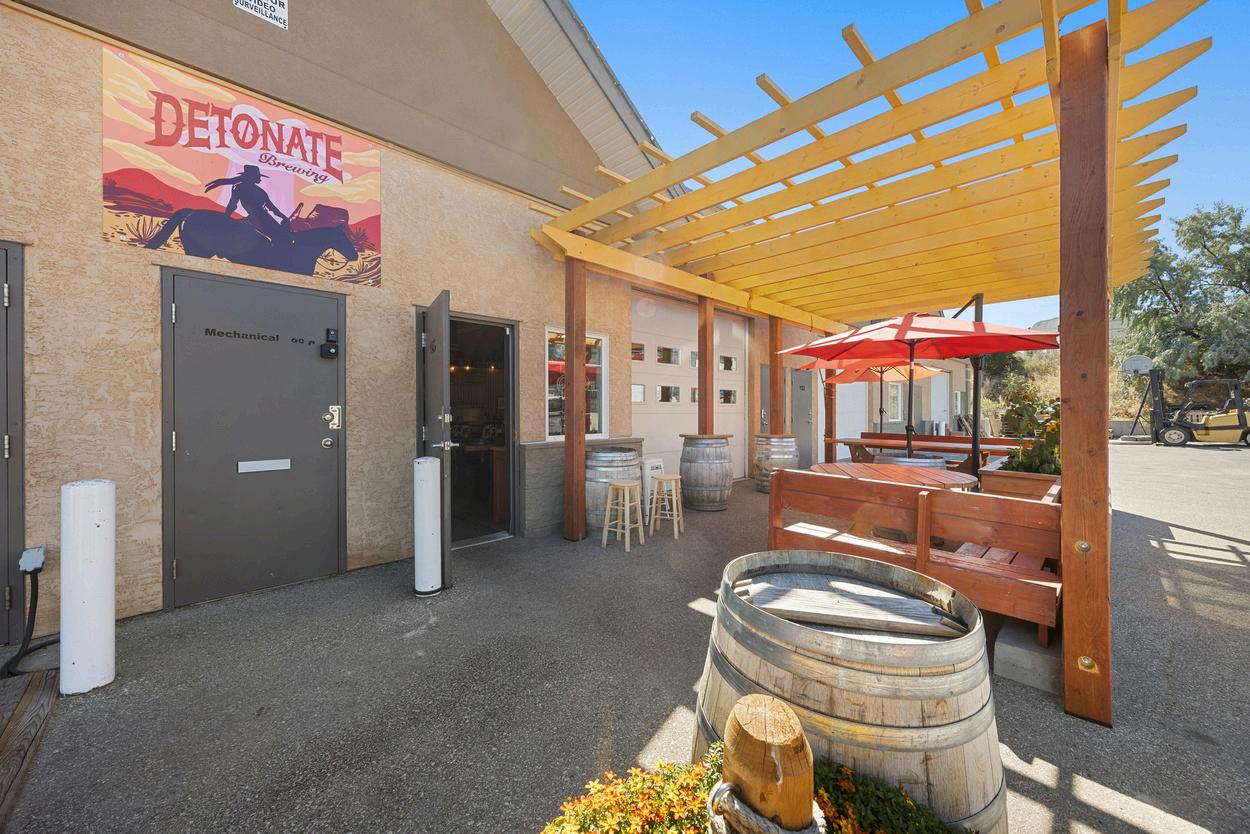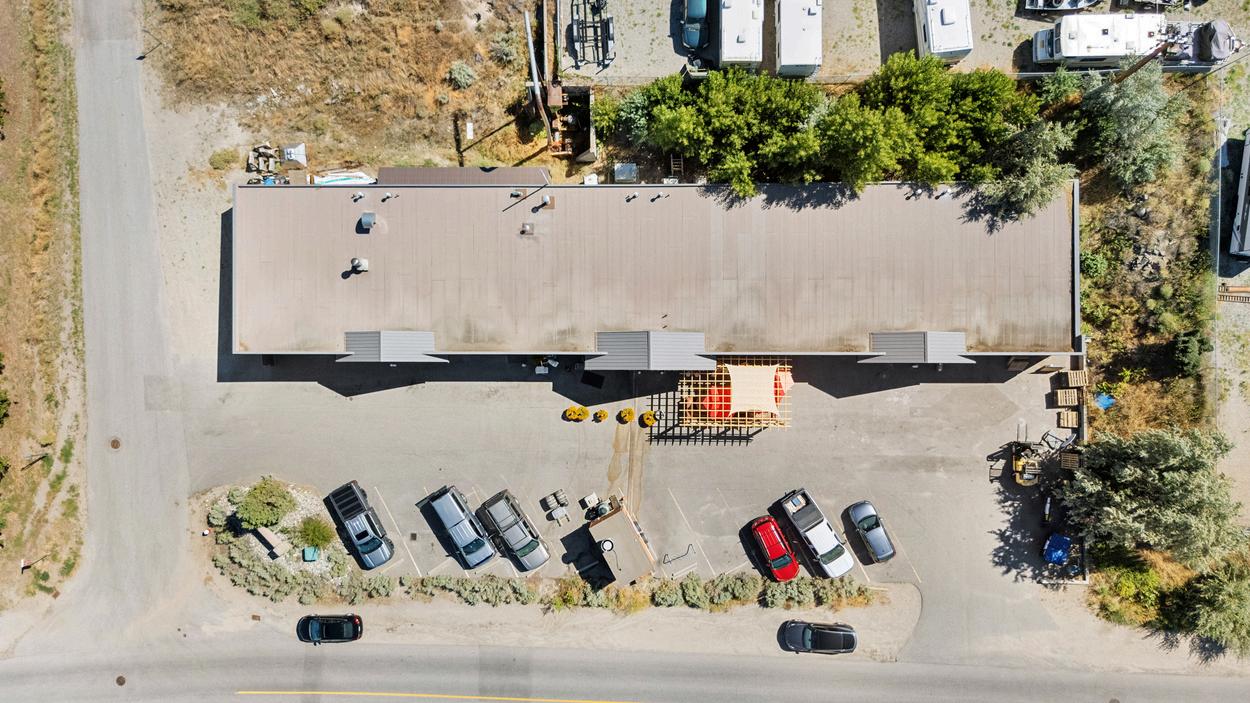




Presenting a turnkey investment opportunity with a mixed-use industrial building offering approximately 6440 square feet of space on a .40-acre lot, ideally located on a high visibility corner in the busy and emerging industrial area of Summerland, BC. This versatile property is fully leased to a diverse mix of tenants taking advantage of the flexible zoning for the site which allows a diverse tenant mix beyond just industrial. Built in 2010, this building has been well cared for and will provide its new owners with a low maintenance cash flow investment, perfect for local or out of town investors. Each of the 6 bays has a 12'x10' loading door, 2 piece washroom and a dedicated hot water tank. Equally divided, these units are a great fit for a multitude of businesses and are in a highly desirable size as evidenced by the 100% occupancy rate for several years. This building may be stratified in the future and currently offers an attractive competitive




M2 Zoning allows for a diverse tenant mix beyond industrial
Corner lot with excellent exposure in Summerland’s industrial zone
Low maintenance property requires minimal upkeep and management +/- 6,400 SQFT of gross space on .40 acres
Fully leased and no vacancies for several years
Market supports an increase in rental rates in the short and long term
Room for expansion or stratification. Adding a second floor on part of the building is possible
Location provides easy access to Hwy 97 and proximity to local amenities








Civic Address
9503 Cedar Ave. Summerland, BC V0H 1Z2
PID 007-732-201
Legal Description LOT 1 DISTRICT LOT 2195 OSOYOOS DIVISION YALE DISTRICT PLAN 20797 EXCEPT PLANKAP89709
Year Built 2010
Lot Size .4 Acres - corner lot
Zoning M2 - Heavy Industrial Zone
Foundation Concrete
Exterior Cement Block, Wood Frame, Stucco
Heating/Cooling Gas heaters in each unit
Parking 11 Parking Spaces
Hot Water ElectricHWT in each unit
Electrical 100 Amp panel in each unit
Utilities Hydro, city sewer, water, gas, all floor drains connected to oil separators
Roof Torch On
Loading Bay 12'x10' roll up door
Washroom 2 pce in each unit
Leases are generally short term with the following expiration dates Oct. 31, 2025, 2x Sept. 30, 2026, 2x Oct. 31, 2026, Aug. 31, 2028
(n)FleetService; (o)GreenhouseandPlantNurseries297; (p)GeneralIndustrialUses; (q)CanneryandPackingHouse298; (r)primary&secondaryprocessingofAgricultureProductsexc (s)RecycleDrop-OffCentre; (t)RecyclingDepot; (u)ResearchCentreandLaboratory; (v)sawmill; (w)ServiceStation; (x)StorageYard; (y)WarehouseSalesEstablishment; (aa)Winery&Cidery; (bb)CraftBrewing&Distilling; (cc)WreckingYards;and (dd)Cannabis,LicensedProduction

