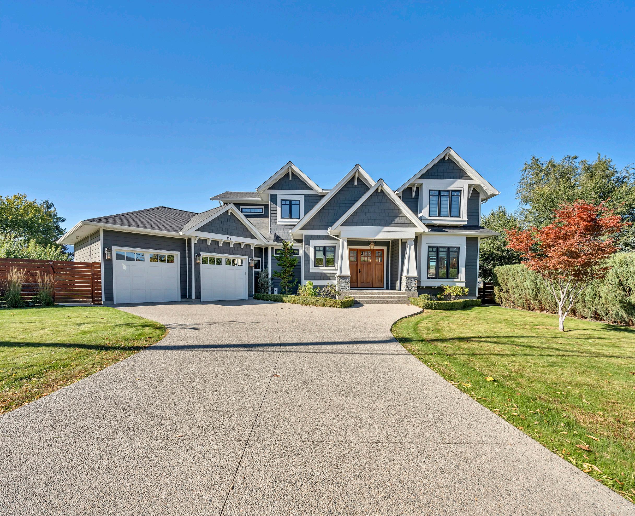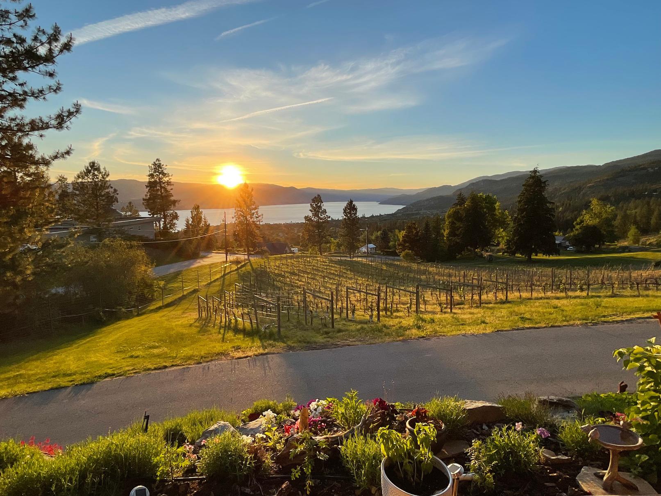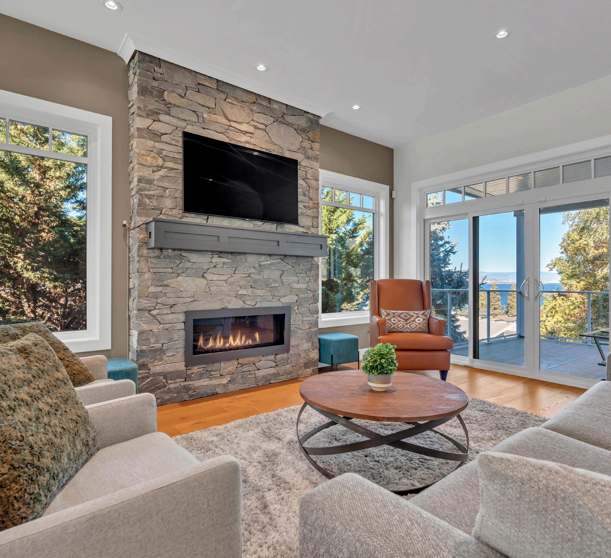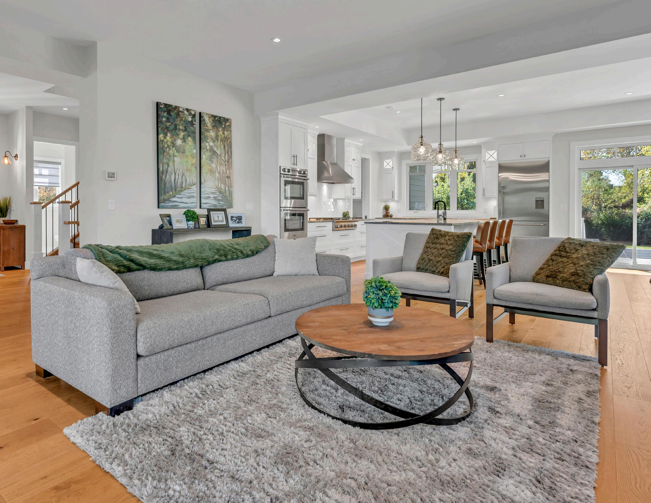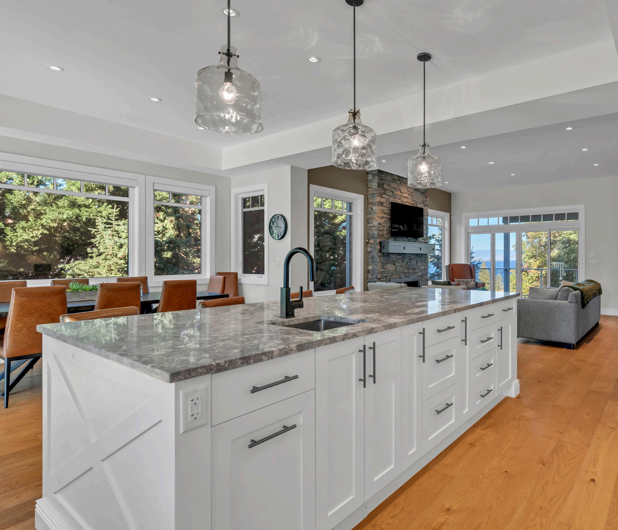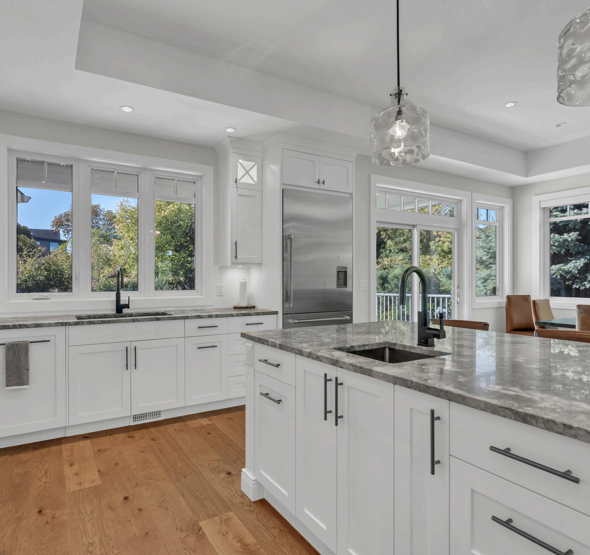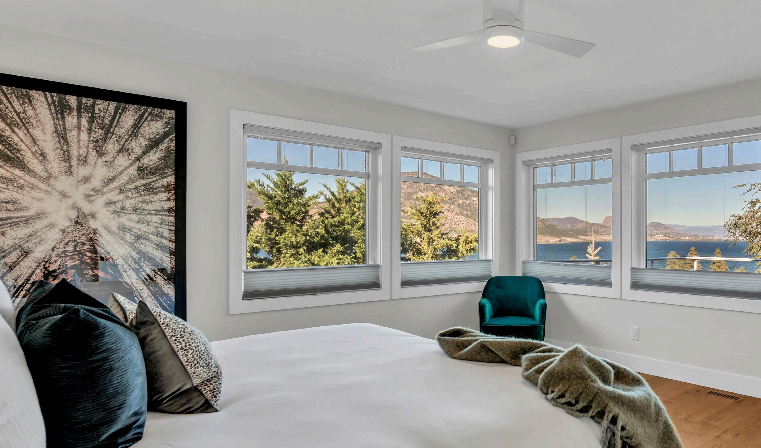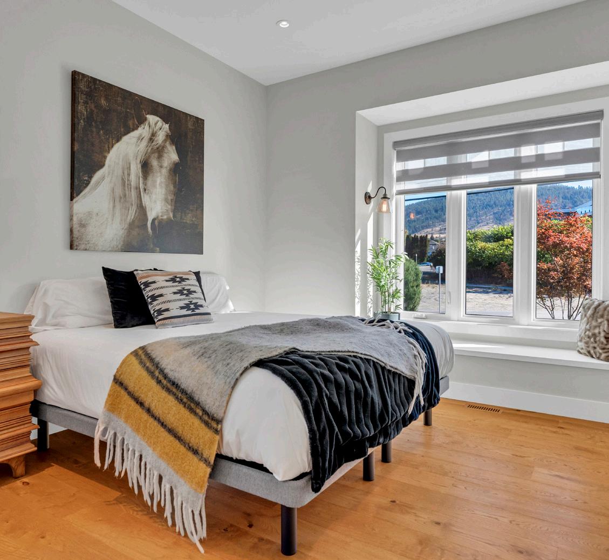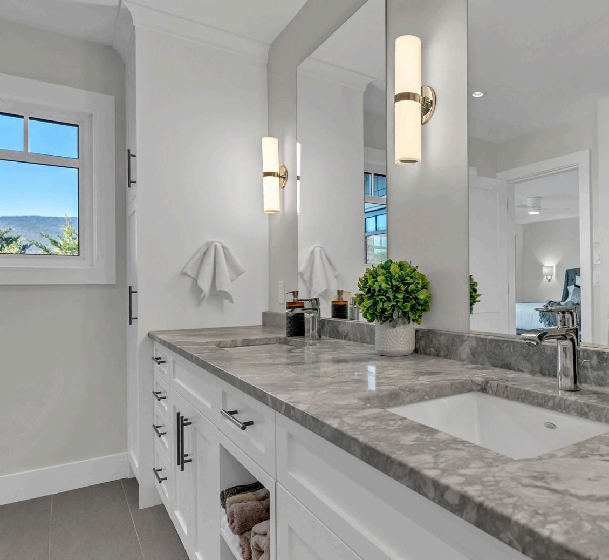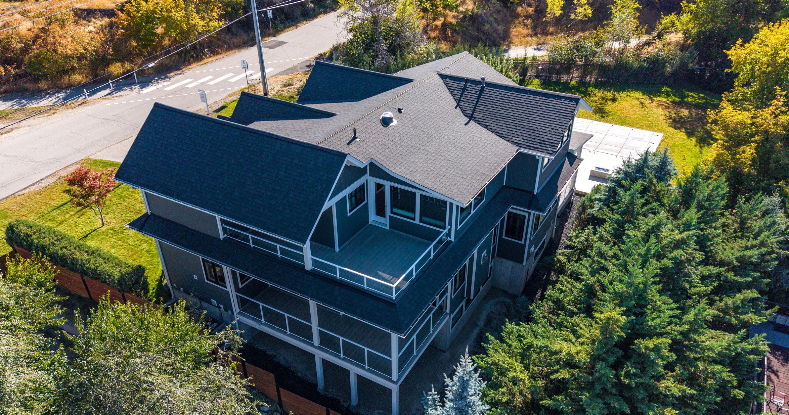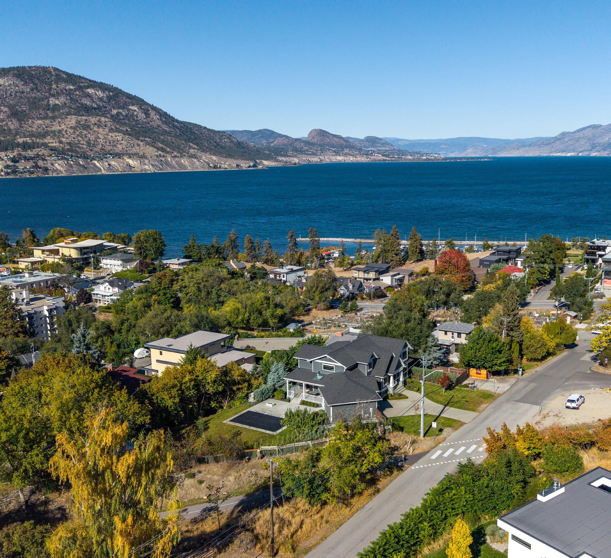We firmly believe that every client deserves our full attention and a commitment to service excellence; that the beauty in every home stands forth so that each homeowner’s castle shines brightly.
We firmly believe that every client deserves our full attention and a commitment to service excellence; that the beauty in every home stands forth so that each homeowner’s castle shines brightly.
As an Engel & Völkers Real Estate Advisor, I am committed to ensuring every client is able to fulfill their individual dreams Whether this is a first home, next home or a forever home, we know the next chapter of life awaits. We know this isn’t about transactions It’s about the people we serve and the lives they live.
Engel & Völkers South Okanagan brings an iconic flair to shape a vision that is refreshing and true Our company’s strong DNA links every continent, country, and cul-de-sac We connect those global insights to create something unique for every client we have the honour to serve.
I invite you to explore what our locally owned, global brand means to us and what it can do for you
AINSWORTH
A Rare Blend of Privacy, Luxury, and Lake Views
Comfort and sophistication blend perfectly in this exceptional custom Craftsman-style home offering stunning views of Okanagan Lake and surrounding vistas. Designed and built by Ritchie Custom Homes and positioned on a large, private lot beside the KVR Trail, in one of Penticton’s most sought-after neighbourhoods, this home provides a rare combination of privacy & amazing views, while still being within walking or biking distance from the best Penticton has to offer. The spacious living areas are filled with natural light, while high ceilings & and custom millwork create a warm and inviting atmosphere for the whole family. The open-concept main floor features a chef’s kitchen with a large island & high-end appliances, and a seamless flow into the living and dining areas, perfect for entertaining or everyday living. The primary suite offers spectacular views, a spa-inspired ensuite, and a generous walk-in closet. Additional bedrooms are well-appointed, providing flexibility for family, guests, or home office space. Thoughtful design elements are carried throughout the home, including beautiful lighting, wide-plank oak flooring, and quality craftsmanship at every turn. outside, enjoy the saltwater pool, two lakeview patios, and professional landscaping. This tranquil oasis takes full advantage of the stunning setting, full fencing, and incredible privacy, combining luxury, lifestyle, and location like few others.
Interior Features
• Solid Wood Front Door
• Lauzon Urban Loft Series White Oak Hardwood
• Fireplace by K2 Stone
• All Custom Showers
• Security System
• Upper Floor Laundry Suite
• Custom Window Coverings
• Main Floor guest suite with Full Ensuite and Caesarstone Quartz Countertops
• Cyclo Vacuum 215H
Chef’s Kitchen & Butler’s Pantry
• Custom Millwork by Ethic Millwork Throughout
• Quartzite Countertops Throughout
• Dual Wall Ovens
• 6 Burner Natural Gas Stove
• Dual Under-Counter Blanco Sink
• In-Island Under-Counter Blanco Sink
• Butler’s Pantry with Extensive Cabinetry and Storage, with Full Laundry Suite
• Full Appliance Package from DCS Appliances by Fisher & Paykel
• Under-Counter Microwave
Primary Suite & Upper Floor
• Deck with Panoramic Views Across Okanagan Lake and the Mountains
• Massive Walk-in Closet with Custom Shelving
• Grand Ensuite with Double Vanities and Large Double Walk-In Shower
• Separate Water-Closet
• Two Additional Bedrooms with Four Piece Bathroom
• Second Full-Size Laundry Room
• Open Office Area
Main Floor Guest Suite
Lower Level
• Two Additional Bedrooms
• Four Piece Bathroom with Caesarstone
Quartz Countertops
• Large Unfinished Storage Space
• Suite Potential
• Oversized Rec room
Exterior Features
• Deck off the living room overlooking Okanagan Lake
• Heated, in-ground, saltwater pool
• Large and private backyard
• Back covered deck to stamped concrete patio
• Vinyltek Boreal Series windows
• Large two-car garage with epoxy finish
• Dog wash station in the garage
119CambieSt,Penticton,BC
119CambieSt,Penticton,BC
MainBuilding:TotalExteriorAreaAboveGrade4671.39sqft
119CambieSt,Penticton,BC
PREPARED:2025/10/15
