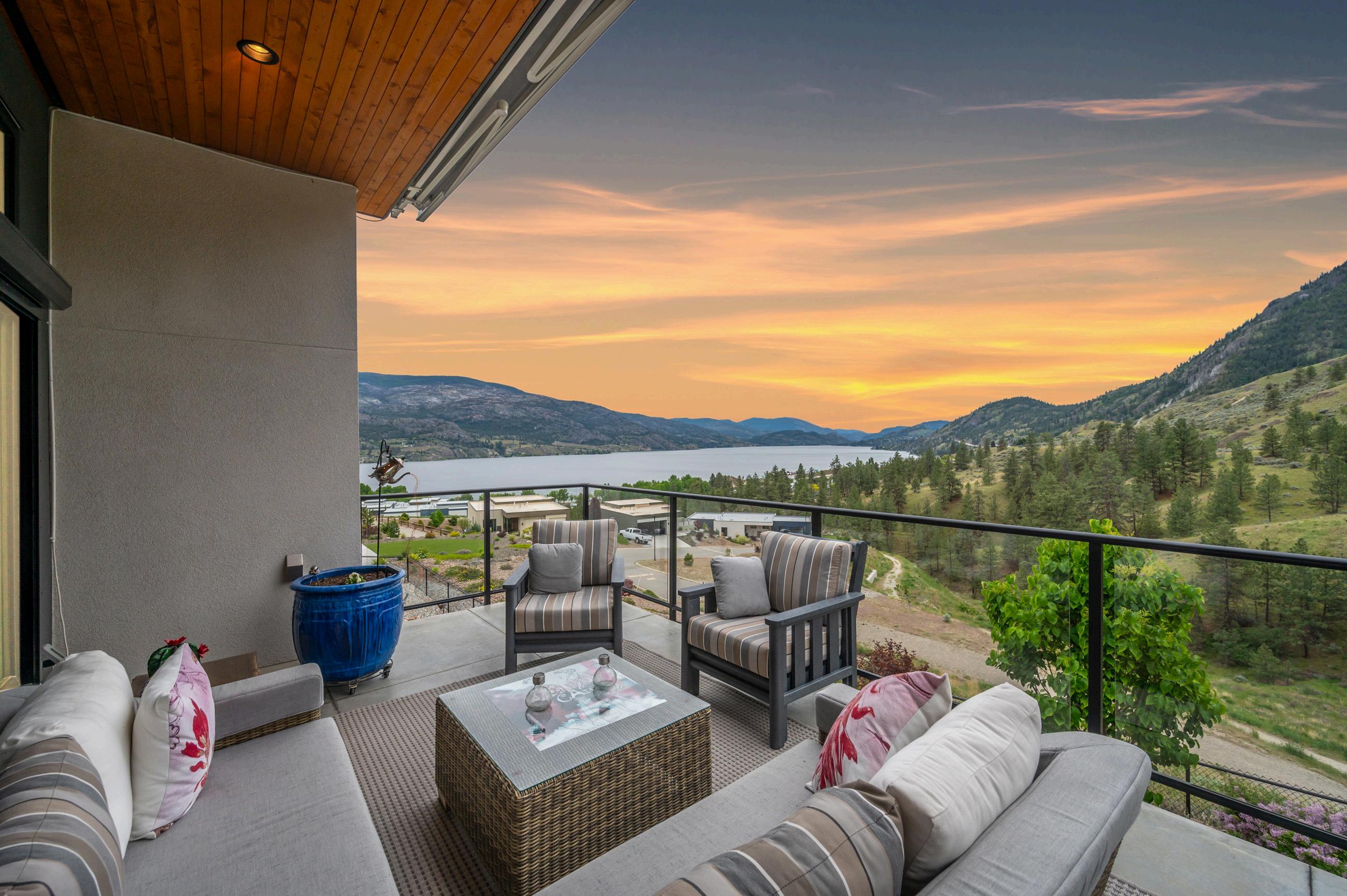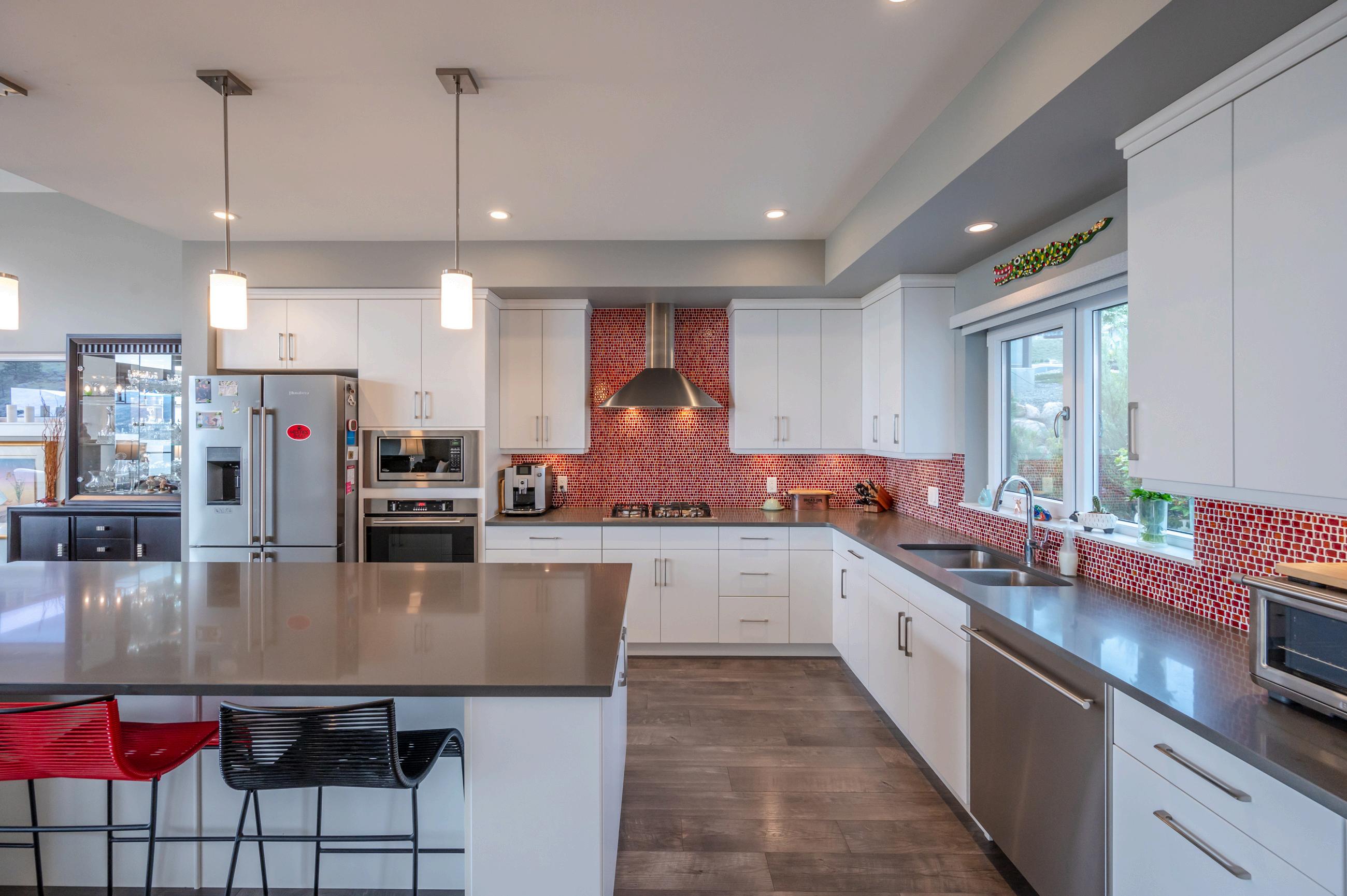
115 Ridge View
Penticton, BC
We firmly believe that every client deserves our full attention and a commitment to service excellence; That the beauty in every home stands forth so that each home- owner’s castle shines brightly.
As an Engel & Völkers Real Estate Advisor, I am committed to ensuring every client is able to fulfill their individual dreams. Whether this is a first home, next home or a forever home, we know the next chapter of life awaits. We know this isn’t about transactions. It’s about the people we serve and the lives they live.
Engel & Völkers South Okanagan brings an iconic flair to shape a vision that is refreshing and true. Our company’s strong DNA links every continent, country, and cul-de-sac. We connect those global insights to create something unique for every client we have the honour to serve.
I invite you to explore what our locally owned, global brand means to us and what it can do for you.
 Jonathan Wall Personal Real Estate Corporation Real Estate Advisor
Jonathan Wall Personal Real Estate Corporation Real Estate Advisor
Engel &Völkers South Okanagan
604-202-3771

Luxury Lake View in Penticton
Resort Style Living in the Heart of the Okanagan
This beautifully appointed home at Skaha Hills provides panoramic lake and mountain views to create the perfect backdrop for your elevated Okanagan lifestyle. This 3 bedroom, 2.5 Bathroom home offers the option of single level living on the main floor that uses the contemporary open floor plan to take full advantage of the views and natural light.



Contemporary Comfort
The chef’s kitchen with upgraded appliances and custom cabinetry and backsplash will inspire entertaining before the sliding doors beckon you outside onto the expansive private lake view deck to enjoy the incredible natural setting.
The primary lake view bedroom is an oasis of calm that offers a spa like ensuite with heated floors and large walk-in closet. The fully finished lower level seamlessly integrates the outdoors even further with an additional private patio including your own putting green.



Elegance for Living and Entertaining
Live elegantly as this home seamlessly combines interior luxury with incredible outdoor spaces and natural beauty. Every detail has been considered and custom features have been added throughout the home add to your comfort and lifestyle creating a luxurious retreat at the end of a spectacular Okanagan day.
Custom Features
Equus 2' width extension from standard floor plan
Custom kitchen backsplash, upgraded appliances countertops and cabinets
Custom retractable awning and Habitat Screens
Ensuite upgrades to shower tile, under cabinet lighting & heated floors
Putting green with fully fenced yard
Tinted windows
Patio door upgrade to tilt and glide
Custom stairwell demi-wall and recessed stair lighting
Upgraded laminate flooring
Dimplex electric fireplace
Central Vacuum with vacuum pan in kitchen
2 gas lines on upper deck
Electrical floor plugs in living room
Custom laundry room with built-ins, countertop and stainless steel sink
2 car garage with extra length and additional power
Heated floor in lower level bathroom
Roughed in wet-bar in lower level
Art studio sink in lower level
Wired speaker system
Extra sound insulation throughout

Finest Real Estate Worldwide.

 Jonathan Wall Personal Real Estate Corporation Real Estate Advisor
Jonathan Wall Personal Real Estate Corporation Real Estate Advisor








