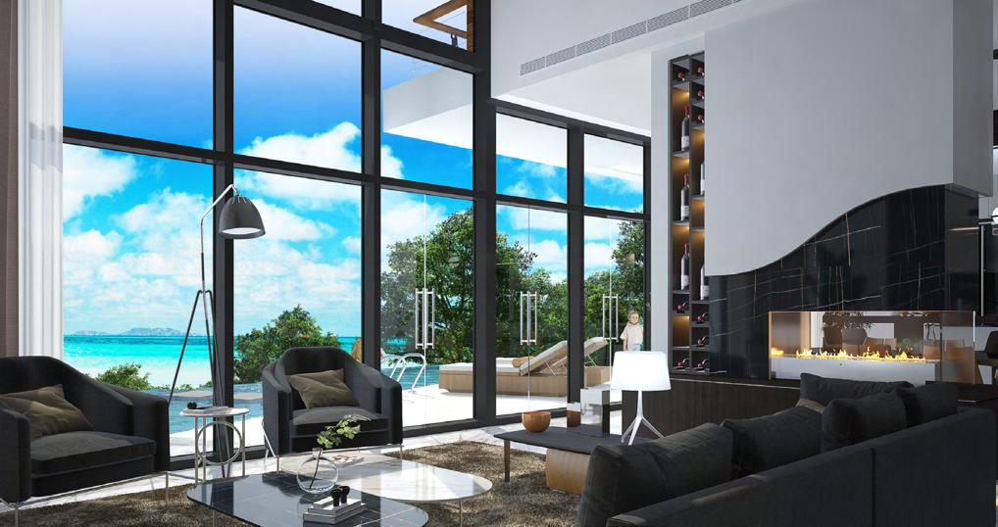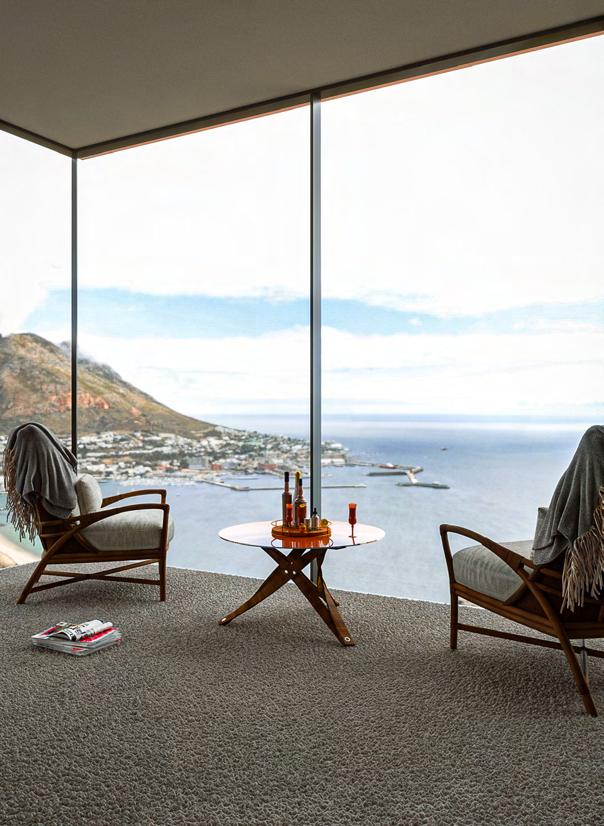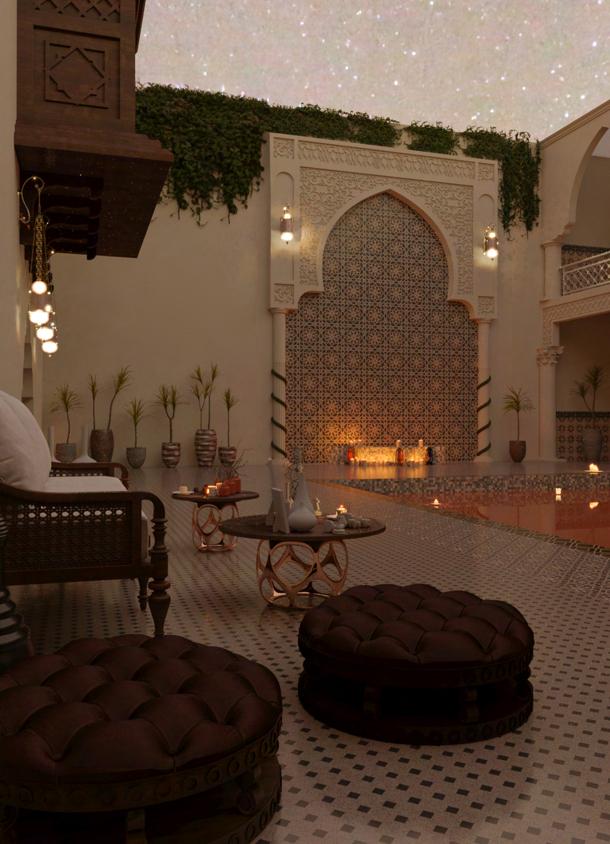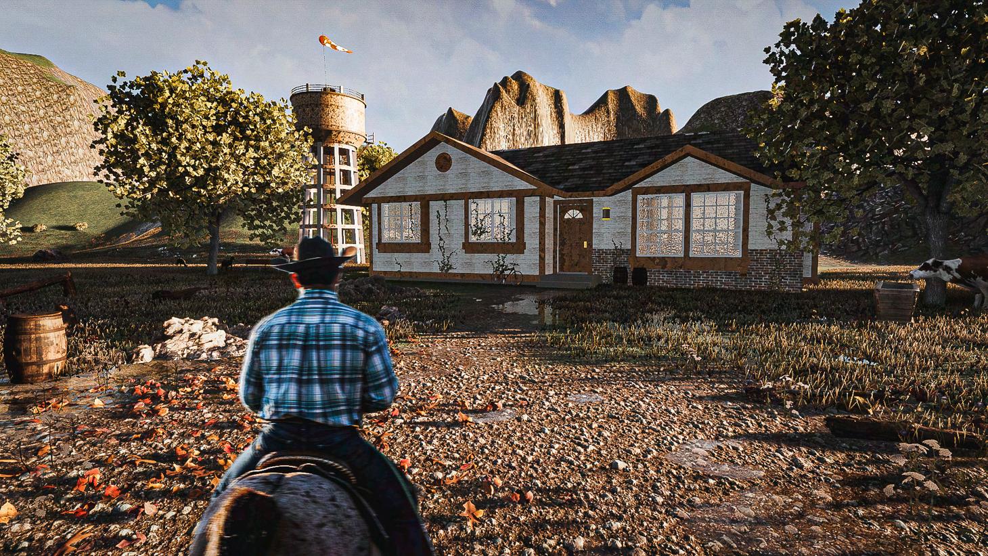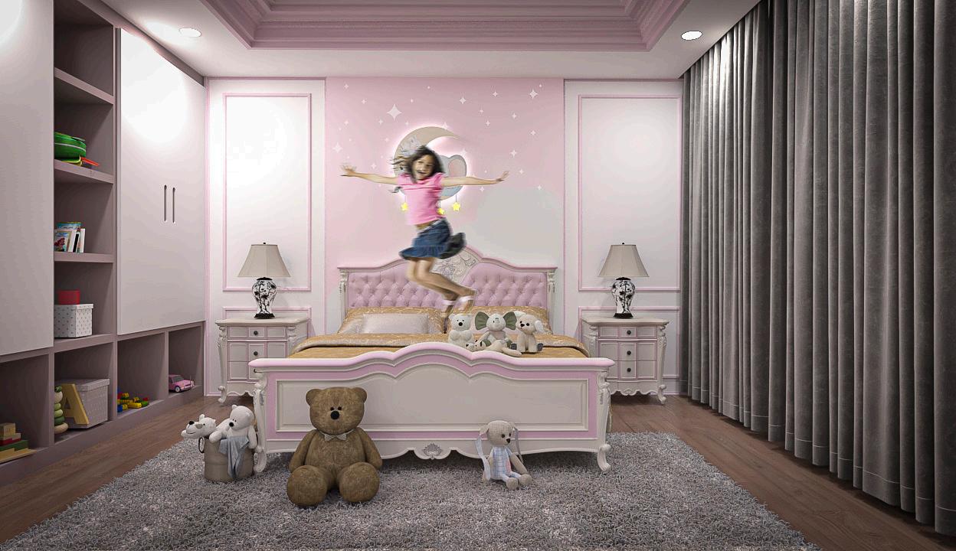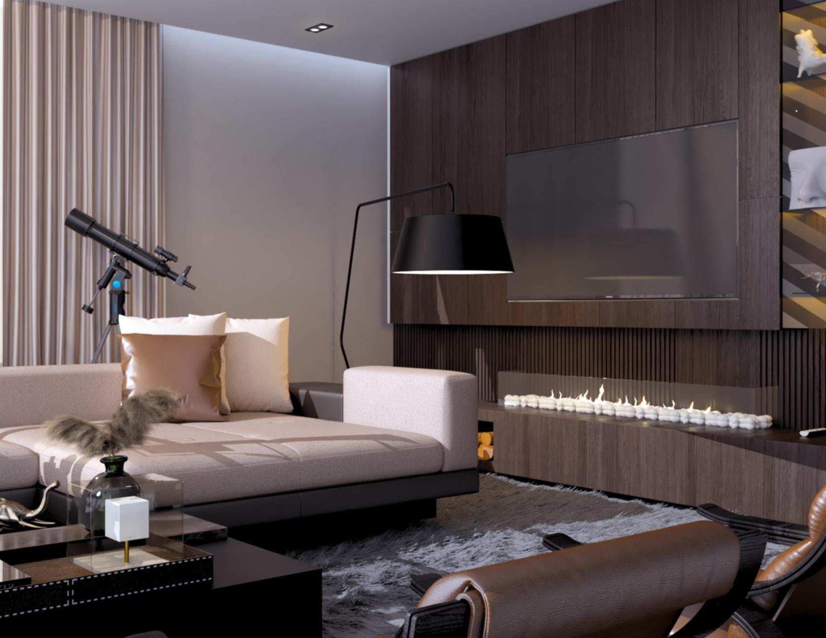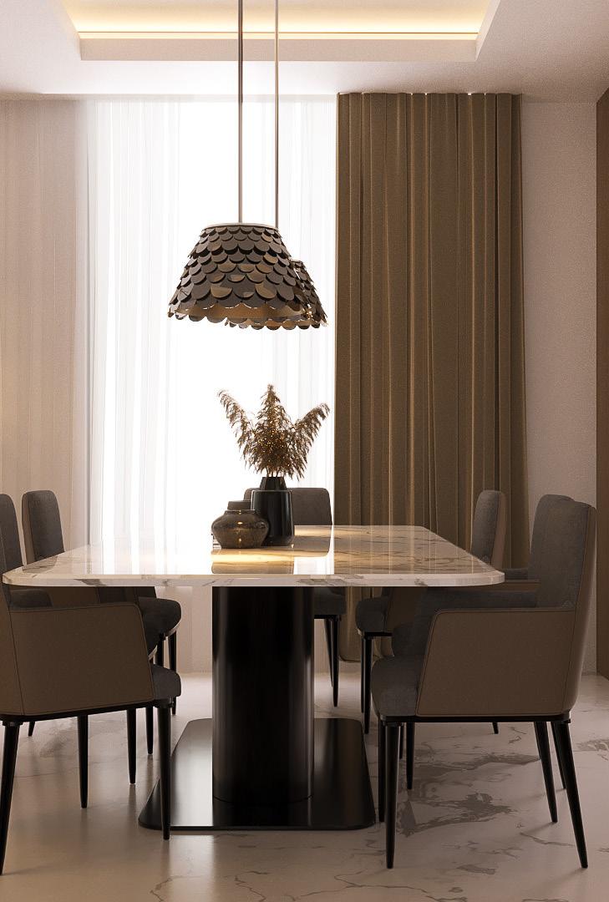




A highly motivated and adaptable Architectural Assistant with a strong background in design, technical design development. A passionate advocate for beautiful and sustainable architecture that enhances of people. I am enthusiastic about learning new skills and contributing to the success of a collaborative environment. The experience I have gained in BIM, communication, and site work allows me to seamlessly into your practice and begin to make a meaningful impact from the start.
I look forward to the opportunity to join your team and contribute to the success of your practice. I am confident my skills and enthusiasm will be an asset. I am confident that I can bring value to your organization.
Ability to Multi-task

+44(0)7447424583

emmanuel-eze@outlook.com LOCATION

Manchester, United Kingdom
Ability to Work Under Pressure
Adaptability and Flexibitliy
Attention to Detail
Analytical Thinking and Problem Solving
Communication Skills
Effective Time Management
Teamwork
Drafting
Autodesk AutoCAD
Rayon
3D Modelling
Autodesk Revit
Sketch Up
Rendering
3DS Max + Corona Renderer
D5
Enscape
Lumion
TwinMotion
3DS Max + Vray
Illustration and Post Production
Canva
Adobe Illustrator
Adobe Lightroom
Adobe Photoshop
Microsoft Powerpoint
Nvidia Canvas
Others
Adobe InDesign
Microsoft Excel
Microsoft Word
Sefaira
Manchester School of Architecture
Master of Architecture (M.Arch)
Covenant University
Bachelor of Science in Architecture (First Honours)
Awards:
• Best Graduating Student in Architecture
• Overall Best Graduating Male Student
Solar Energy Basics
University of New York (Online non-credit
3D CAD Fundamental
National Taiwan University (Online non-credit
Wood Science: Beyond Building
West Virginia University (Online non-credit
Understanding Research Methods
University of London and SOAS University (Online non-credit course)
The Language Of Design: Form And Meaning
California Institute of the Arts (Online course)
Ethics, Technology And Engineering
Eindhoven University of Technology and (Online non-credit course)
Introduction To Sustainability
State University of Illinois at Urbana-Champaign (Online non-credit course)
An introduction to Passivhaus
Passivhaus Trust (Online non-credit course)
and
Ngonyama Okpanum & Associates
October 2021 - September 2022
Architectural Assistant Roles:
• Preparation of technical drawings and construction documents with a high level of accuracy and attention to detail under guidance of a senior architect.
• Conceptualising, feasibility studies and planning of architectural designs for diverse project types and scales under the guidance of senior architects. Collaborated effectively with clients, consultants, and team members to ensure that the project brief requirements were met.
• Creating engaging 3D visualizations using Revit, 3DS Max and Enscape for effective client communication.
• Participating in regular site visits to monitor the progress of construction, identify potential issues and report them to supervisors.
• Producing presentation drawings and other media used to communicate design ideas and strategies to clients.
Ngonyama Okpanum & Associates
May 2019 - August 2019; May 2020 - August 2020
Student Intern
Roles/ Experience gained:
• Assisting senior architects in researching initial design concepts for diverse projects.
• Investigating the viability of design ideas by investigating construction materials and techniques.
• Participating in site visits under the supervision of senior architects, taking notes and gaining useful insights into the construction process.
• Gained useful knowledge on green and sustainable design solutions such as salutogenesis (the firm’s design philosophy) through one-on-one sessions with the lead architect and observing the design process.
• Gained software skills in 3D modelling using Revit and Presentation using InDesign and Illustrator.
Department of Public Building, Federal Capital Development Authority (FCDA)
May 2018 - August 2018
Student Intern
Roles/ Experience gained:
• Gained software skills in drafting using AutoCAD.
• Participating in site visits under the supervision of senior architects, taking notes and gaining useful insights into the construction process.
• Developed strong communication and collaboration skills through teamwork on numerous projects, learning from more experienced colleagues.
• Participated in the research and development section of designs by providing useful information and precedents that helped guide the design process.
Listening to Music Drawing Football Writing
Social Gatherings and Events
The architect's role is to fight for a better world, where he can produce an architecture that serves everyone and not just a group of privileged people.
-Oscar Niemeyer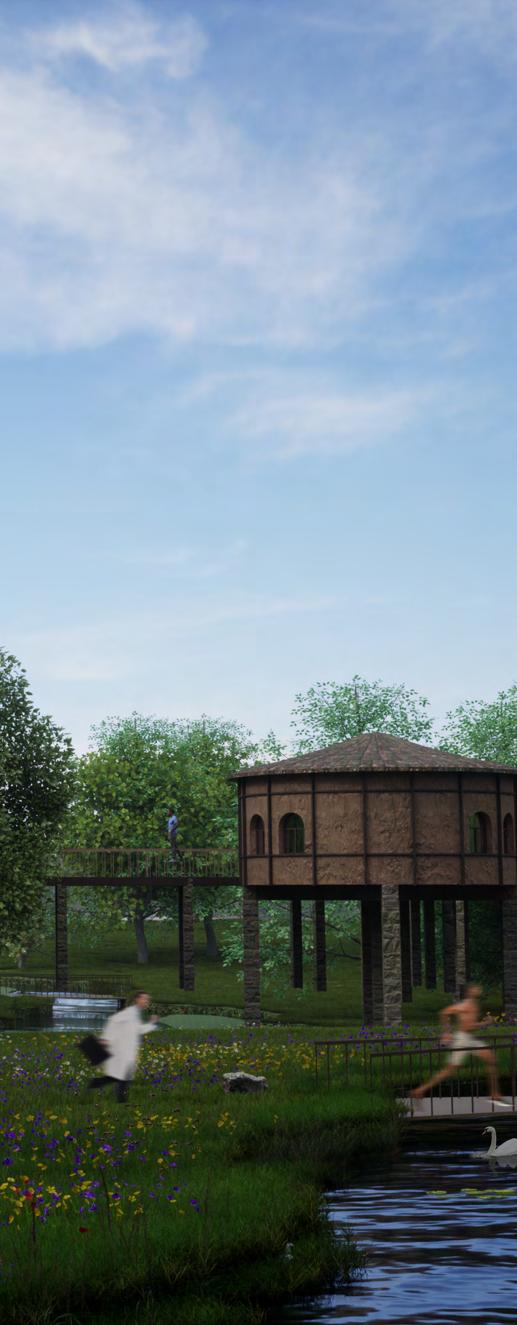
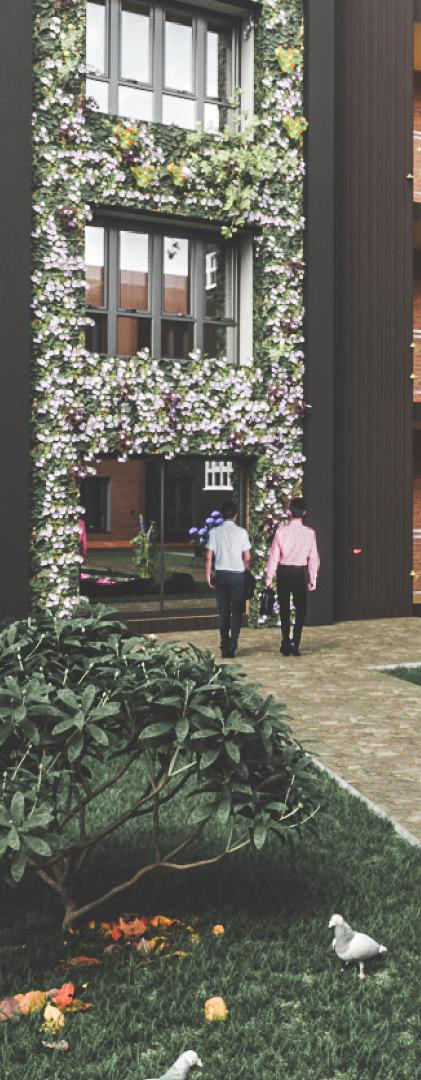
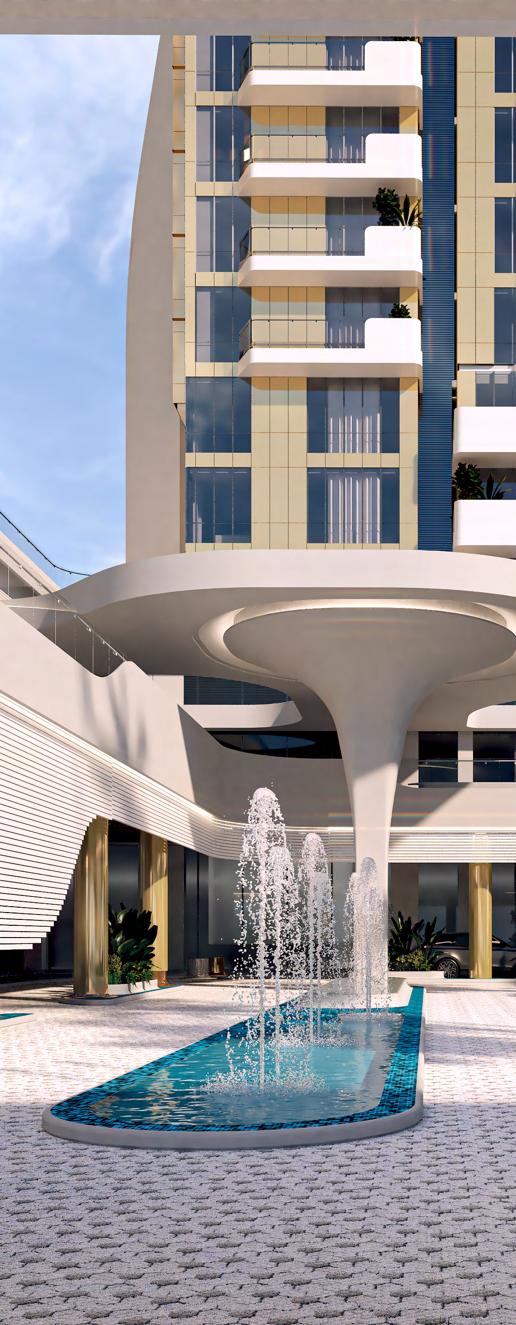

SERENITY GROVE REHABILITATION CENTRE
Page 6 - 15
Academic Project
Professional Project 01 03 02 04
Page 24 - 29 Professional Project THE SANCTUARY Page 16 - 23 Academic Project
Page 30 - 35
“Using
Category: Academic
Typology: Healthcare
Location: Didsbury, Manchester
Year: 2024
Software Used: Adobe Illustrator, Adobe Lightroom, Adobe Photoshop, Autodesk Revit, Sefaira, SketchUP, TwinMotion
There is an unprecedented drug problem in Manchester with a high incidence of drug abuse and addiction. Additionally, the territory is facing a biodiversity crisis. A combination of pollution of the Mersey River and a golf course deterring multi species interaction has been identified as contributing factors. Both the drug problem and the biodiversity crisis in Manchester have severe consequences for the territory. While the drug problem directly affects the well-being and safety of individuals, the biodiversity crisis threatens the long-term sustainability and health of the entire ecosystem.
This project takes a symbiotic approach to explore how a therapeutic environment for drug users can be created by addressing biodiversity issues to stimulate their senses and create a healing/therapeutic environment. In this project, the symbiotic approach involves creating a mutually beneficial relationship between addressing the biodiversity crisis and providing a therapeutic environment for drug users. By restoring the natural habitat and promoting multi species interaction, the therapeutic environment not only benefits the biodiversity but also stimulates the senses and promotes healing for the drug users. This symbiotic approach recognizes the interconnectedness of ecological and human well-being.
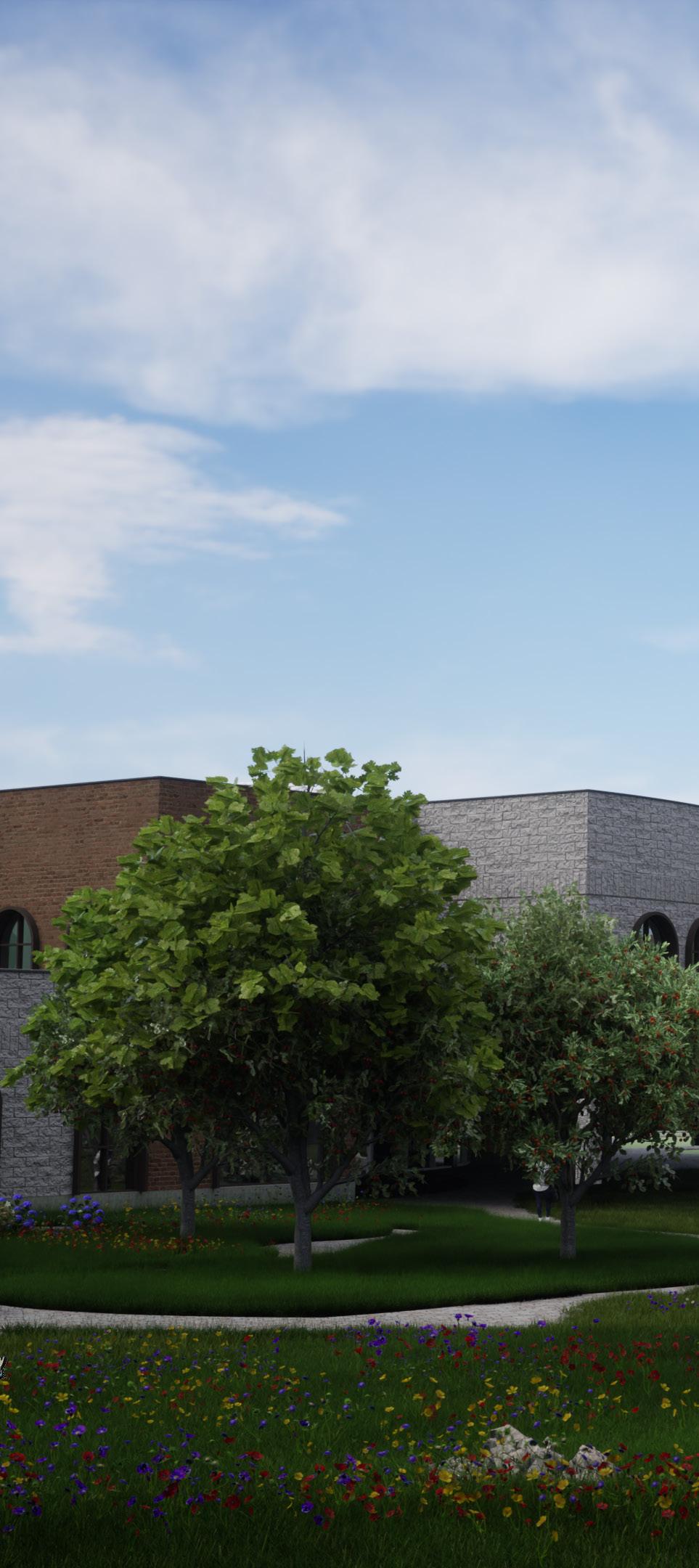
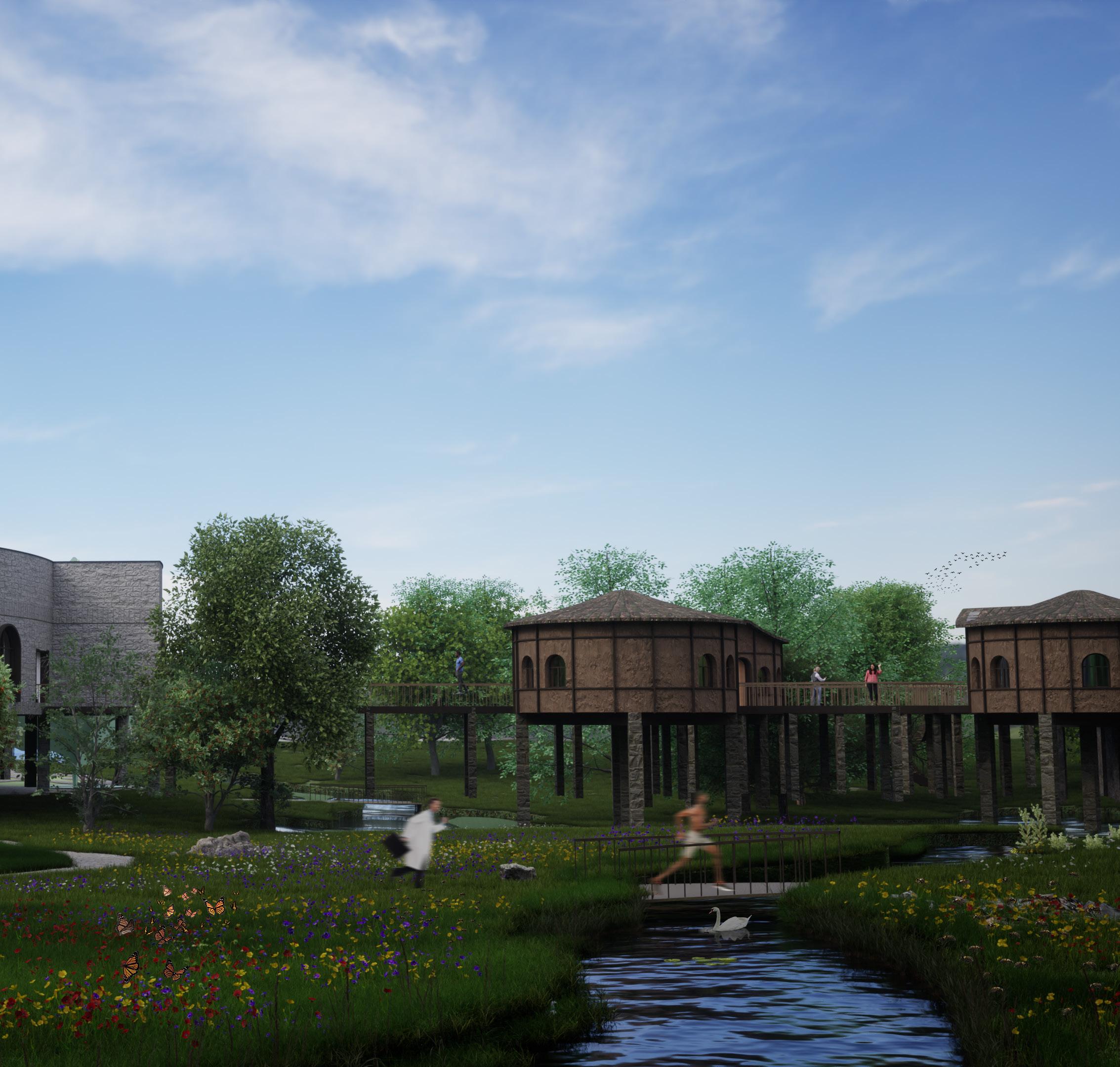
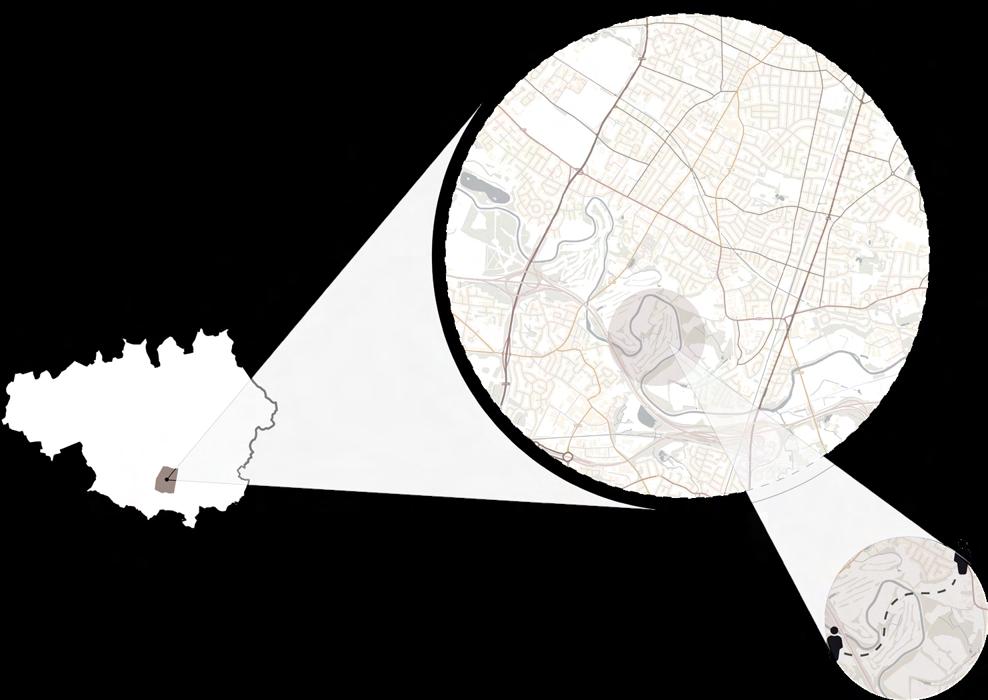
The site is located in Didsbury with nearby landmarks such as the River Mersey, Fletcher Moss and the Didsbury Golf Course.
An estimated 40–60% of individuals with drug use disorders experience a relapse at some time during their recovery. During a relapse, a person who is battling addiction gives up being sober and begins to use the substance again. Recovering from addiction requires a lifetime commitment. To counter this, spaces were planned to limit these triggers.
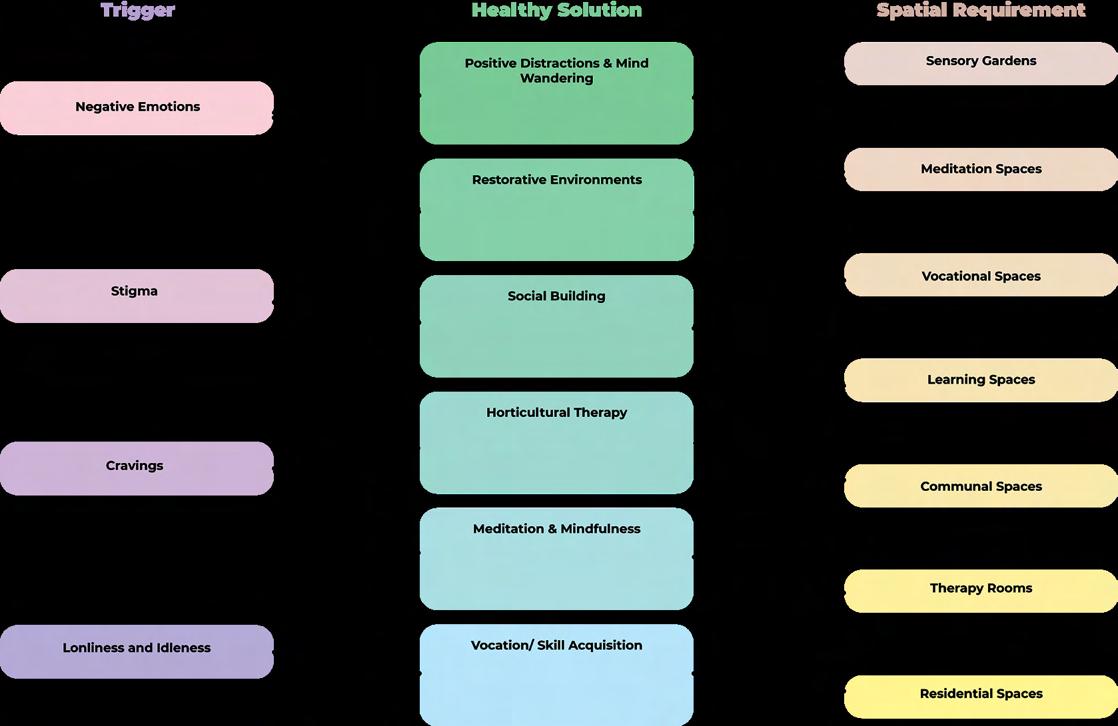
To design from an empathetic lens, it is important to understand the recovery cycle, this enables the designer know how to cater to the users at different stages. Understanding the recovery cycle allows designers to tailor their designs to meet the specific needs and preferences of users at different stages of the recovery process. This knowledge can inform decisions regarding user interface, functionality, and accessibility, ultimately leading to more effective and empathetic design solutions.
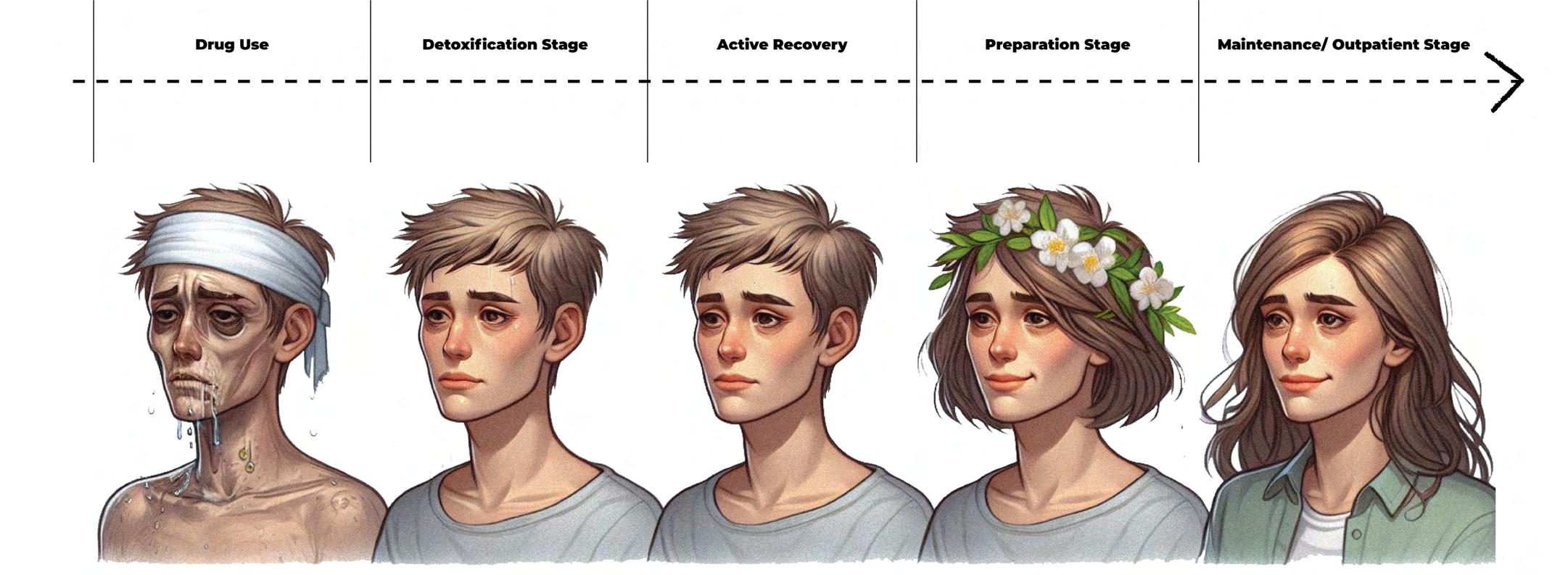
To further convey this narrative of progression, the building form continuously changes with each stage to depict the drug rehabilitation journey. This can be seen on the illustrations on the left.

Detox Stage
The circles with no definite centre depicts the mental confusion of an addict
Active Recovery
The circle with a focus represents the patient becoming more stable as treatment progresses
Preparation
The form transitioning from curves to a linear form depict the patient getting ready to be reintegrated back into the society

Maintenance Stage Society views linear/ right angles as the norm. The return to a linear form depicts the former addict being an outpatient who has been reintegrated back into society


Detox Stage: This is the first stage in the recovery process. The need to be watched and not isolated were key considerations in the detoxification stage and this was reflected in its architecture.
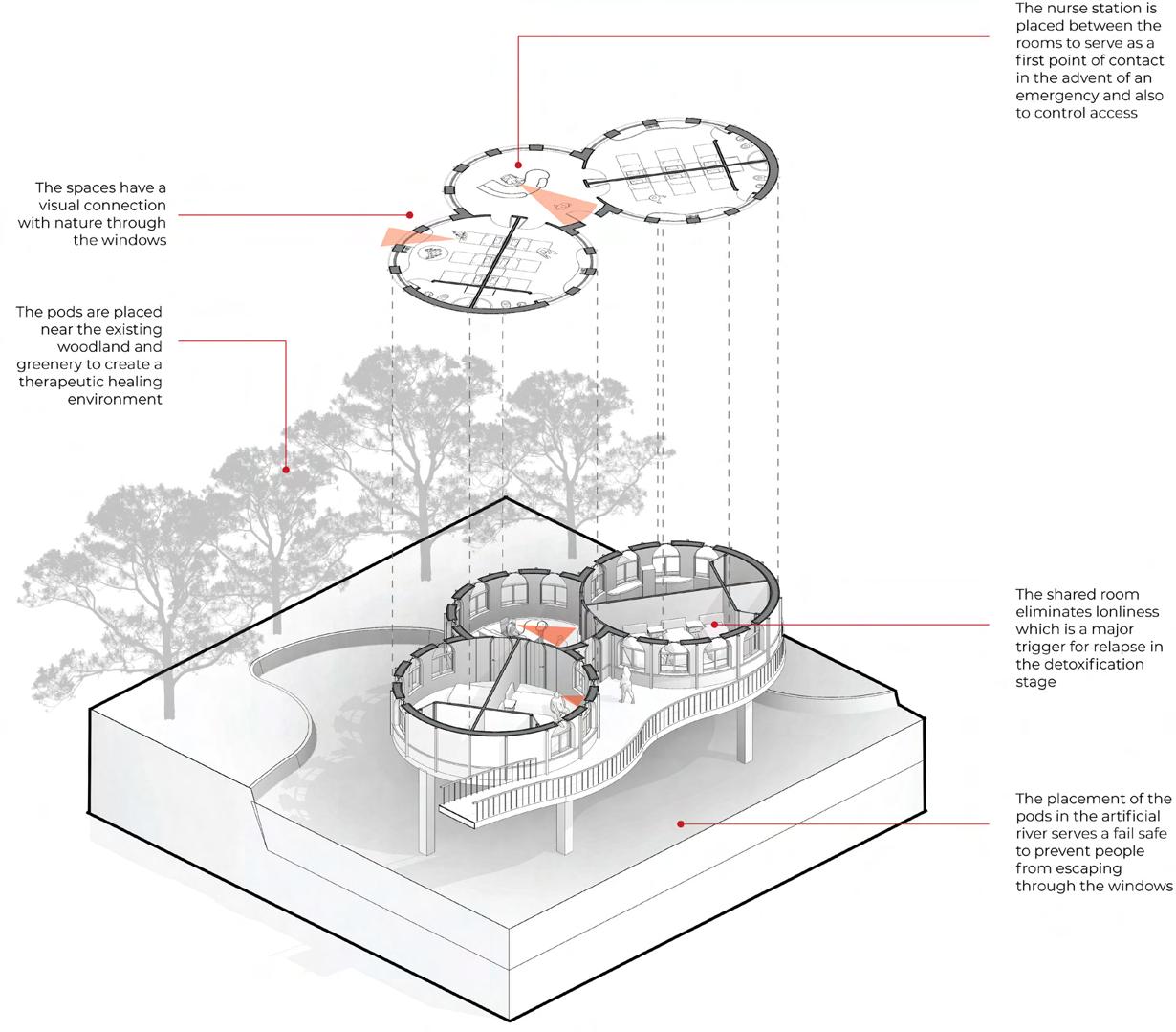
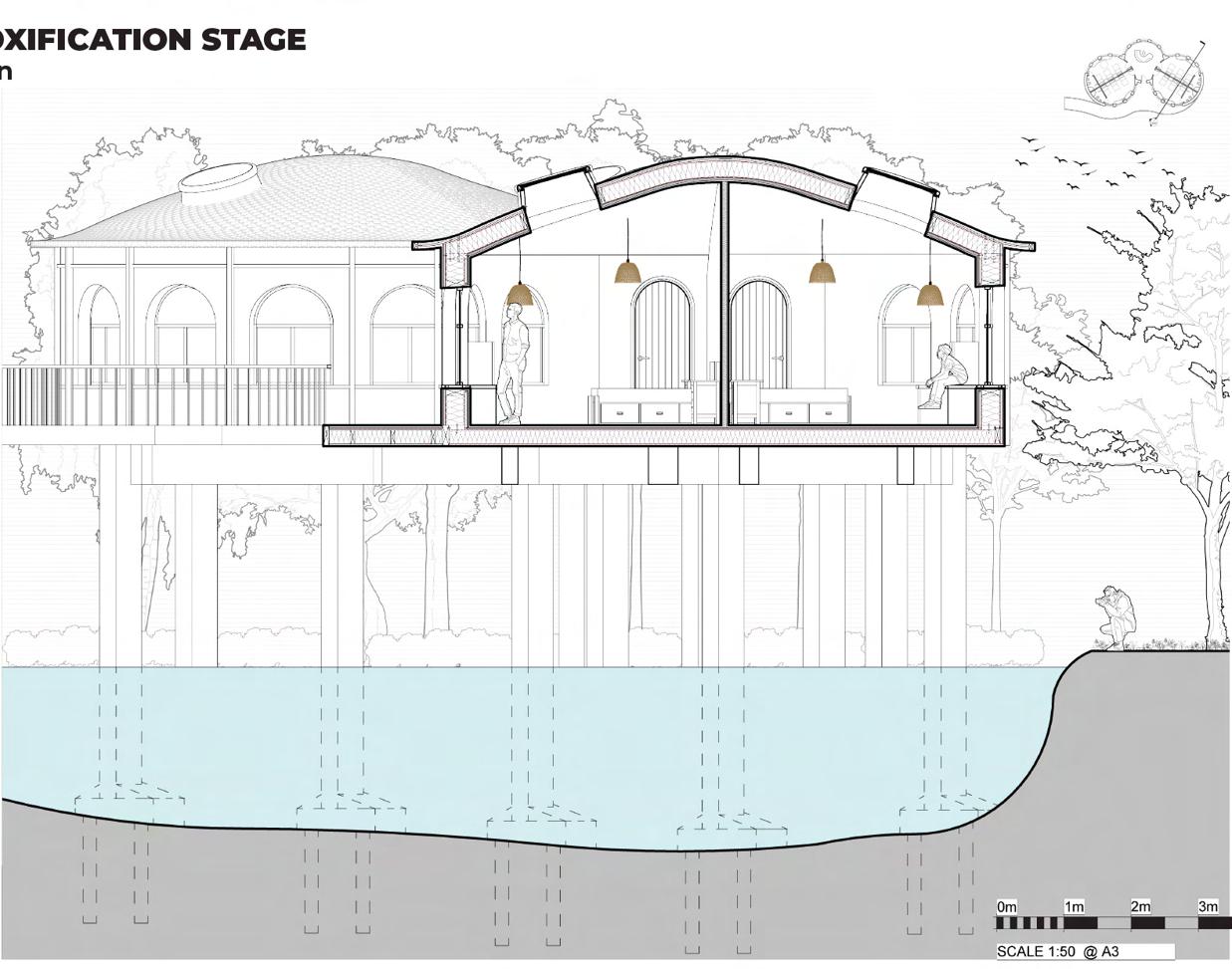
The interior design of the pods was aimed at creating a calming environment from the onset using the Restorative Environmental Design (RED) theory, Biophillic Design Theory and the Ecological Valence Theory. The space uses a palette which mimics a beach to create a calming space. In addition, the use of natural analogues in the space such as the mud walls and the wooden floors help connect users to nature as these are direct references to nature. The pods are positioned close to the woodlands and have openings which facilitate a view onto them.
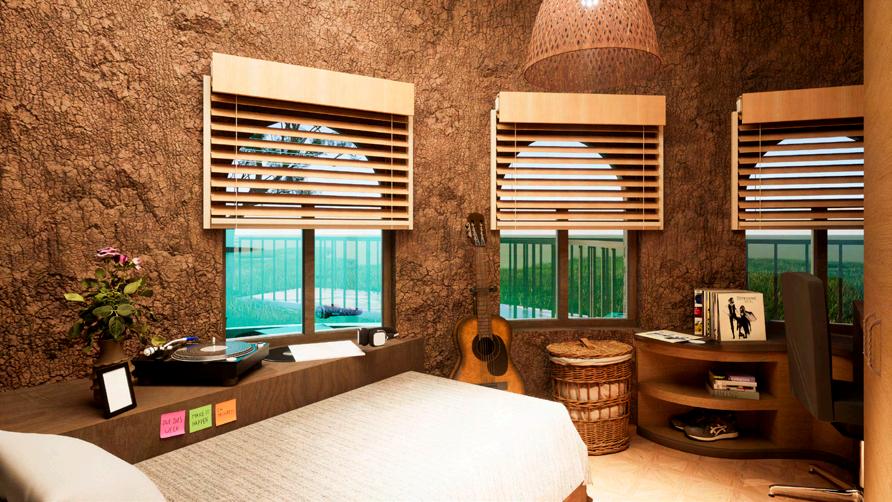
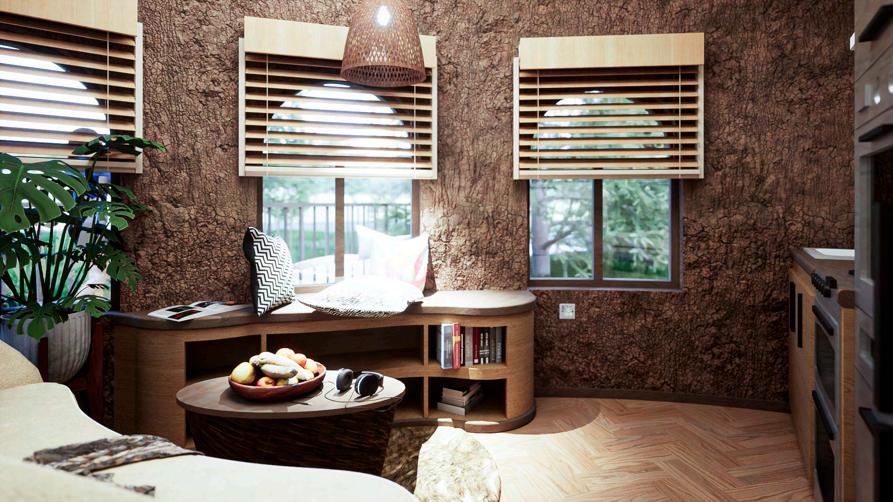
Active Recovery Stage: This is the second stage in the recovery process. It involves giving a bit more independence to the patients and allowing them take control over their recovery.
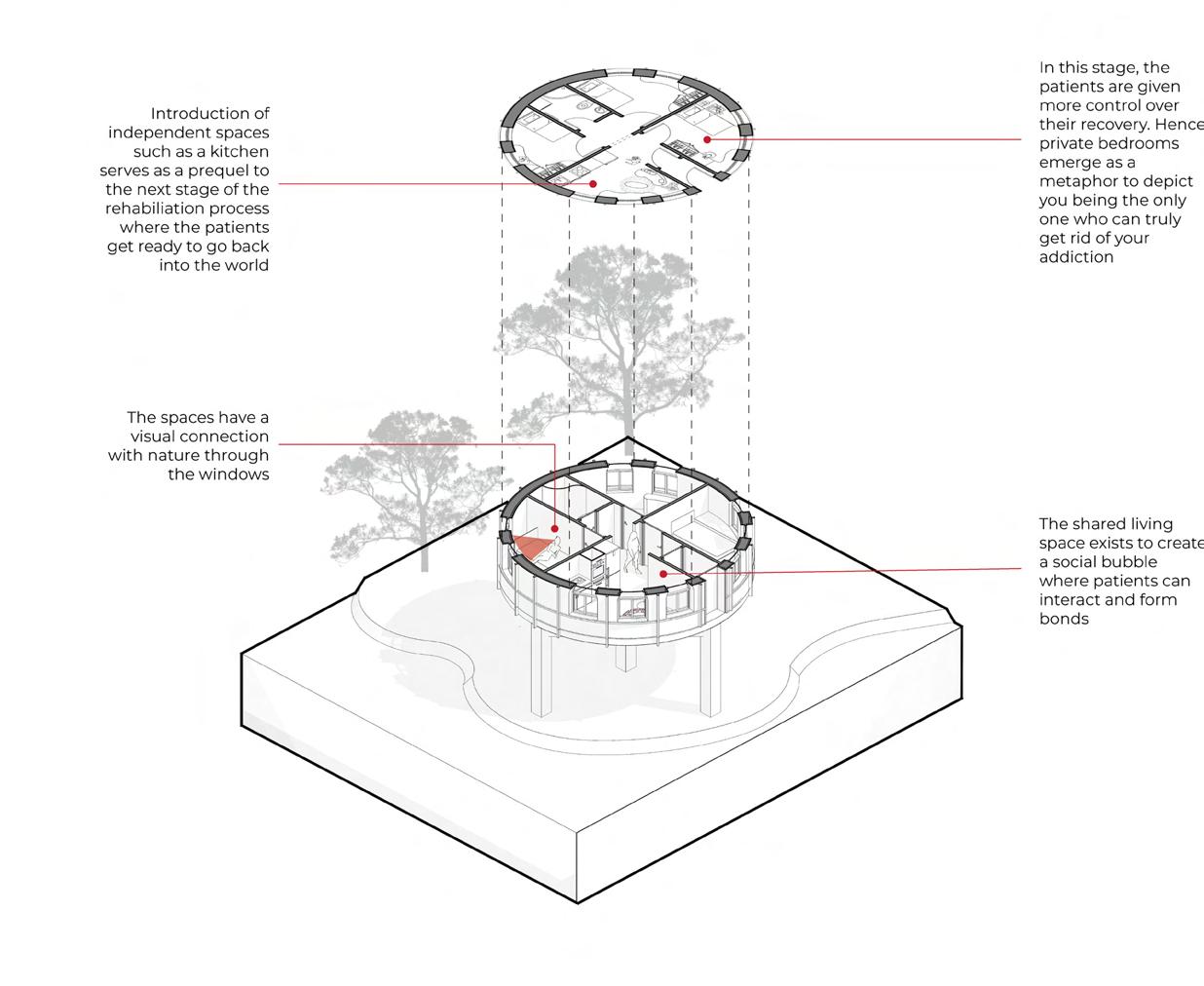
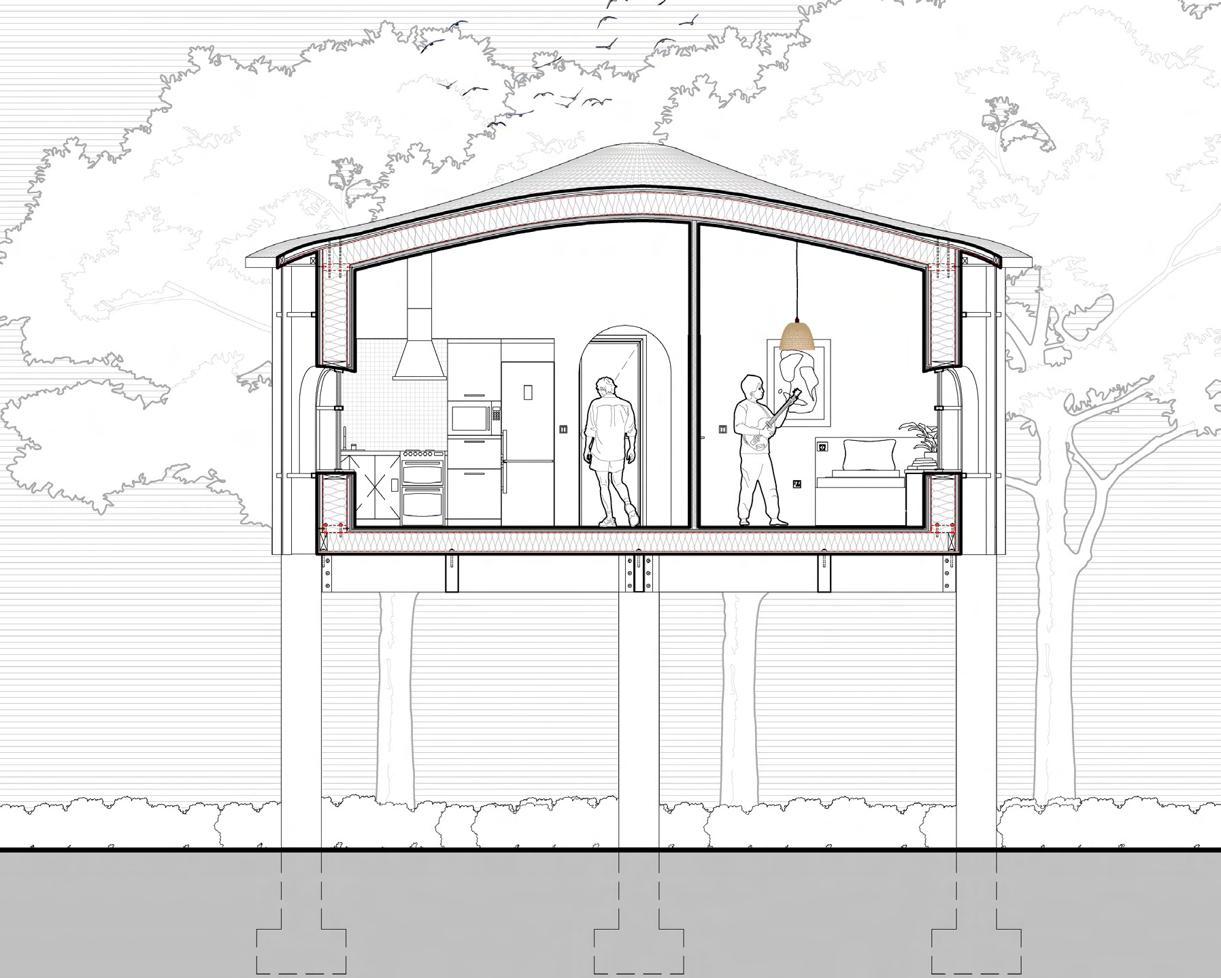
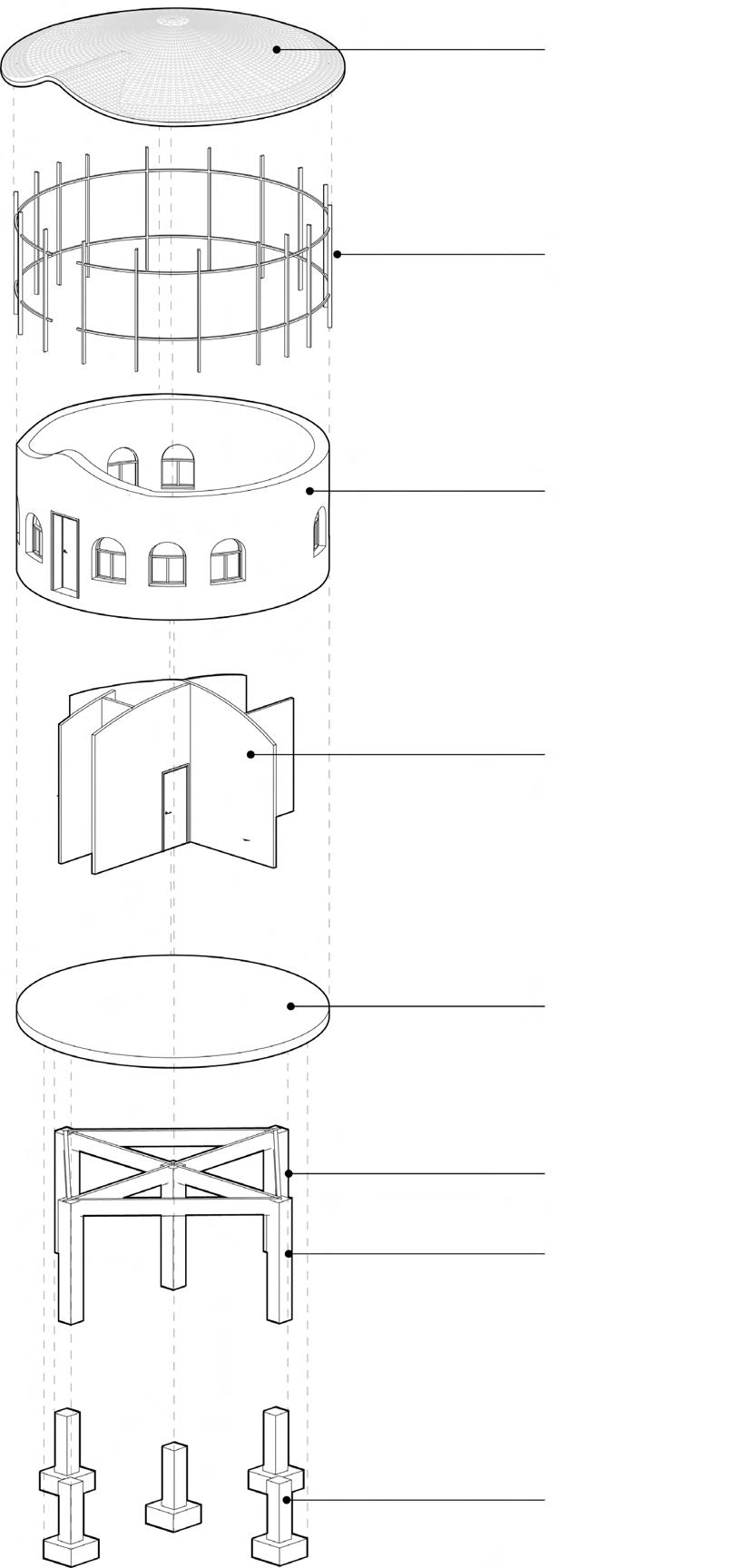
Preparation Stage: The strategies taken within the preparation stage are more program oriented as it is within this stage the patients gain valuable skill needed to return back to society.
Maintenance Stage: similar to the preparation space is more program Oriented. This stage requires the least attention as the patients are more or less visitors at this point.
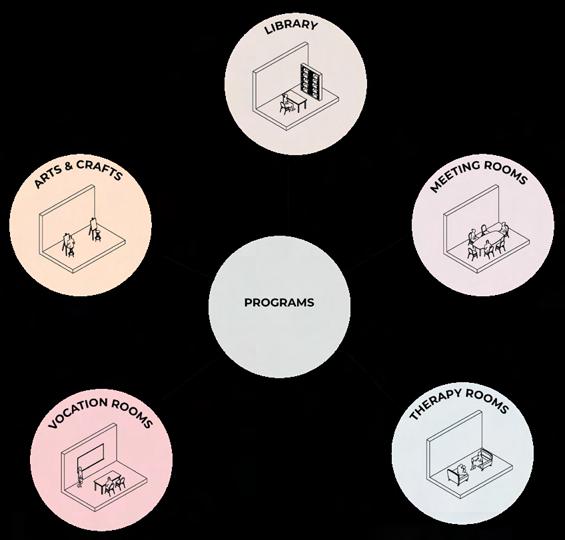
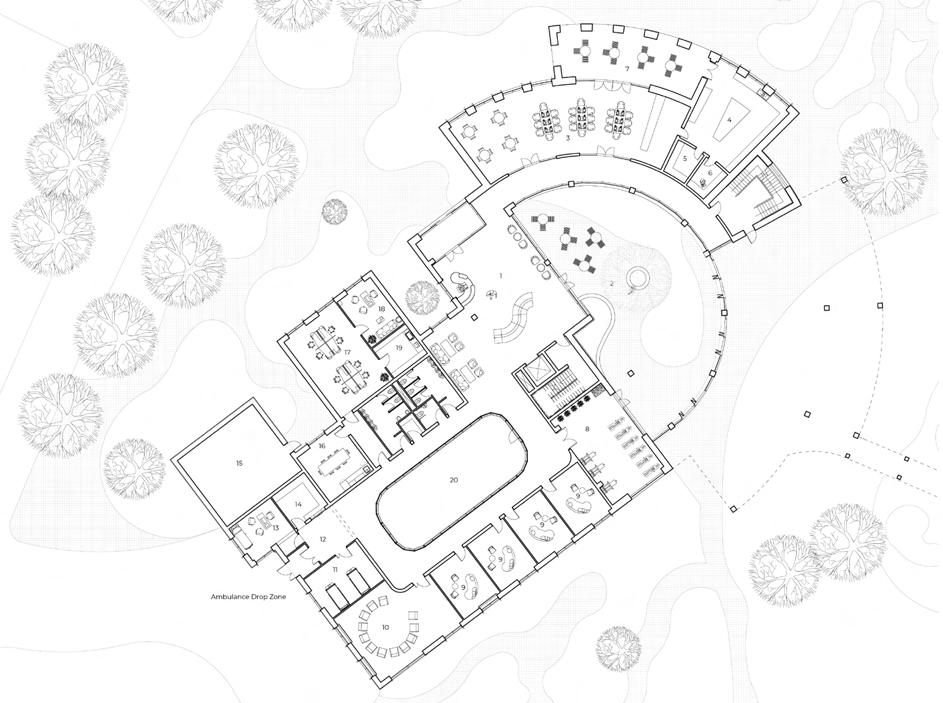

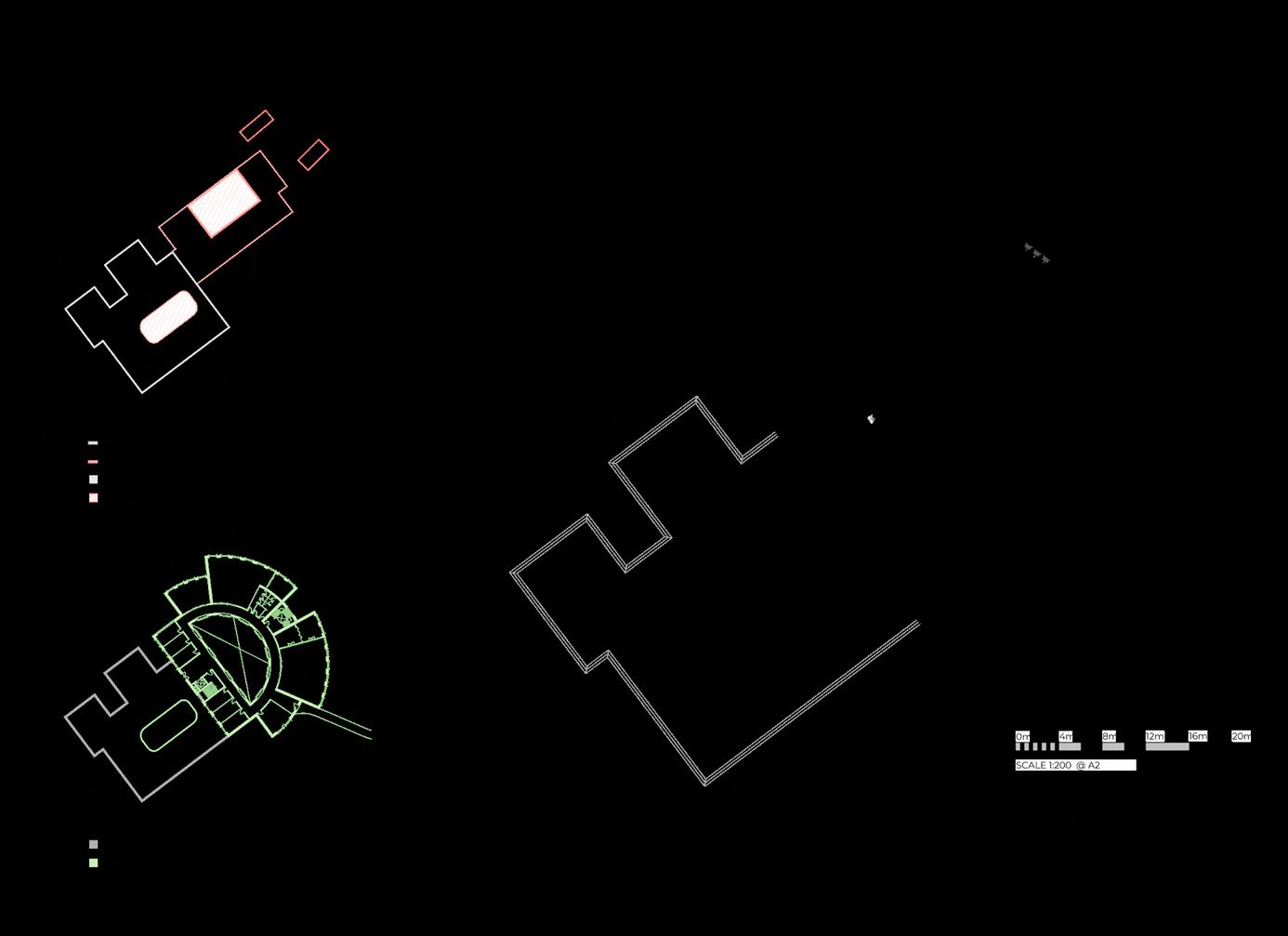

Courtyards: The building adopts courtyards with different identities, one is an open courtyard which reflects seasonality whilst the other is enclosed and has provides a protected year round environment for nature to thrive
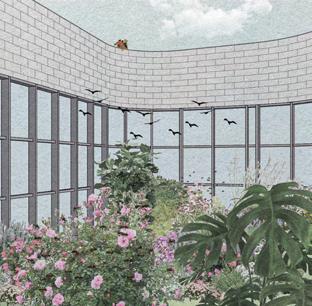
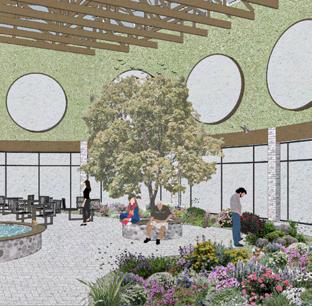
Maintenance Strategy: The project explores how buildings can seamlessly be integrated back into nature as time progresses. This was done in two ways. The first was adopting materials like stone which are moss friendly . The second was introducing trellis like frames on the pods to act as a hub for creeping plants. This in turn helps improve local biodiversity as the building itself becomes a hub for ecological succession.


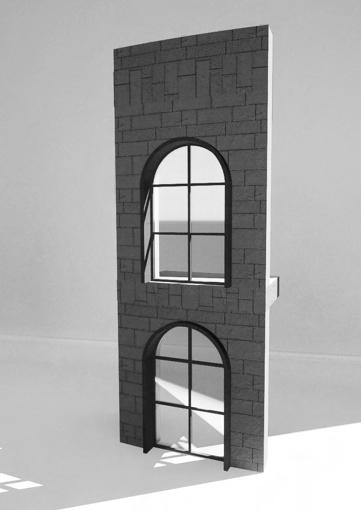
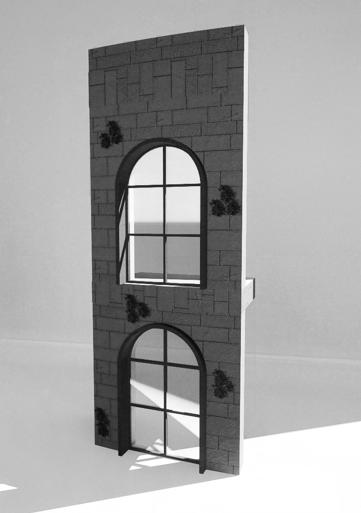
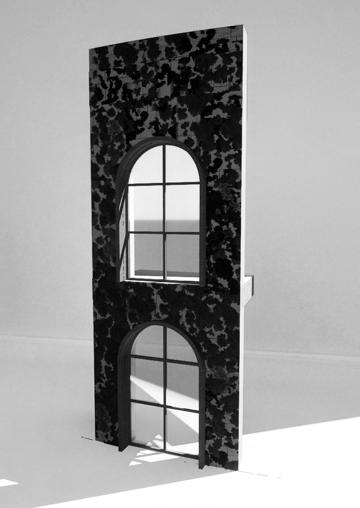
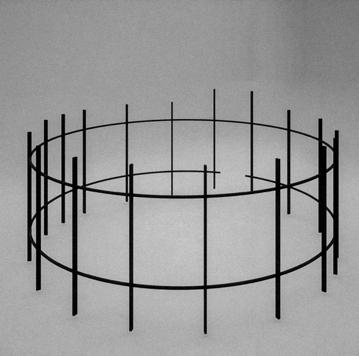
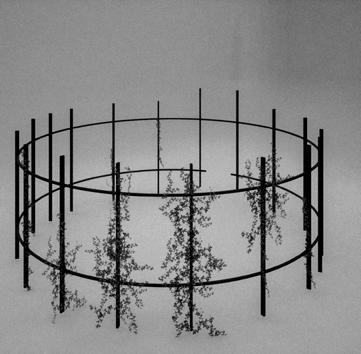
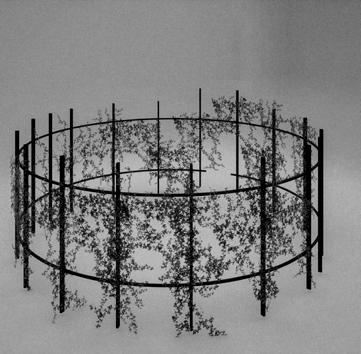
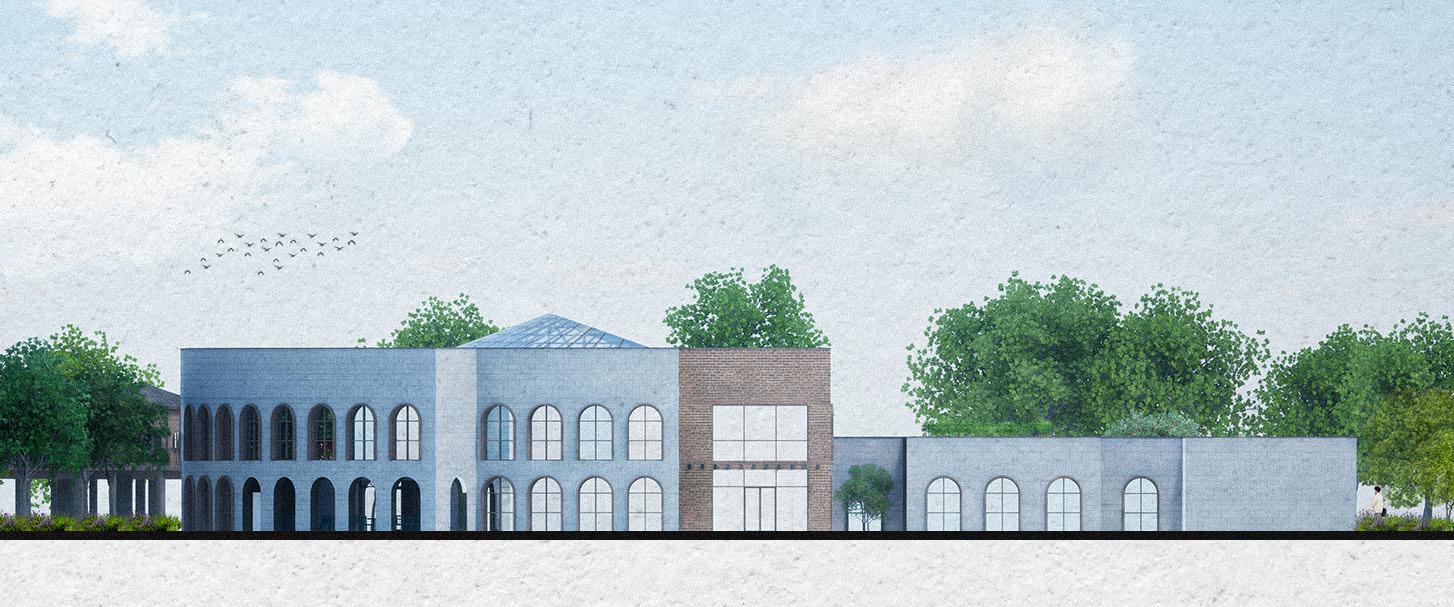
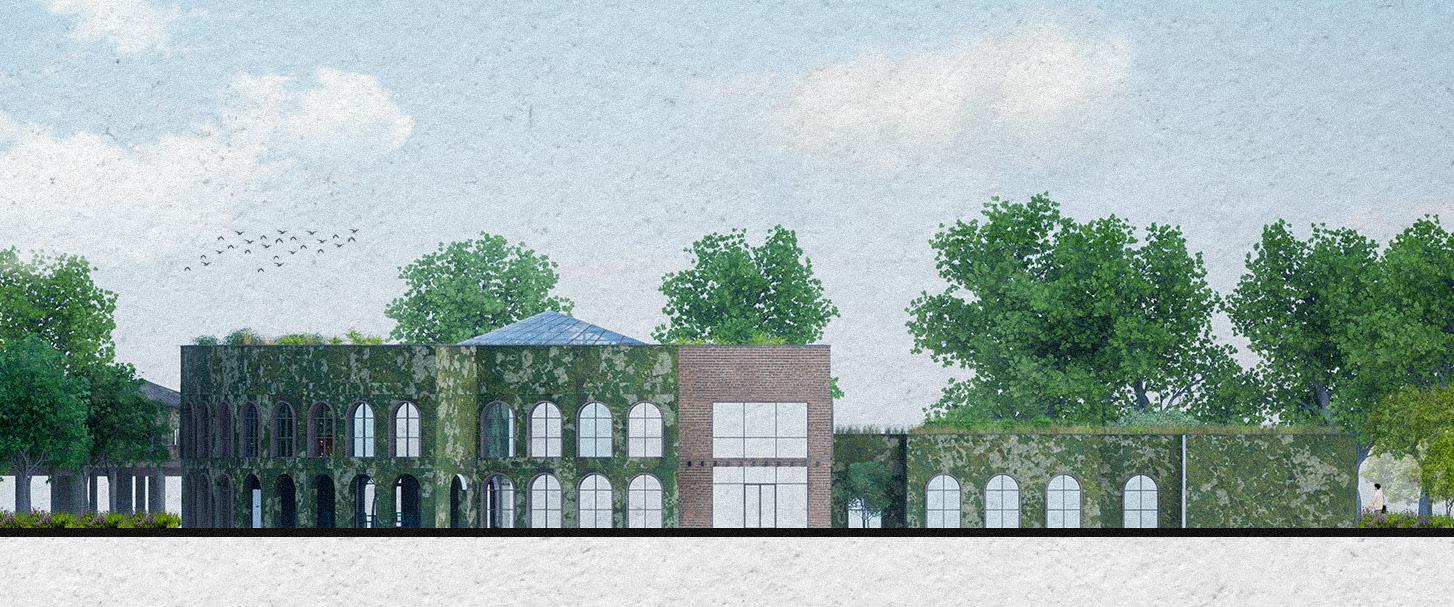
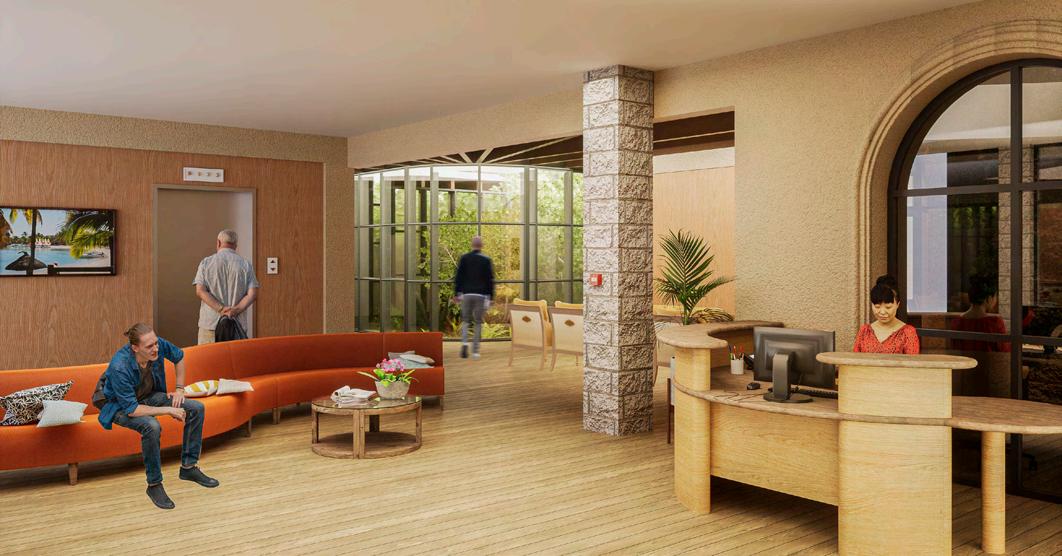
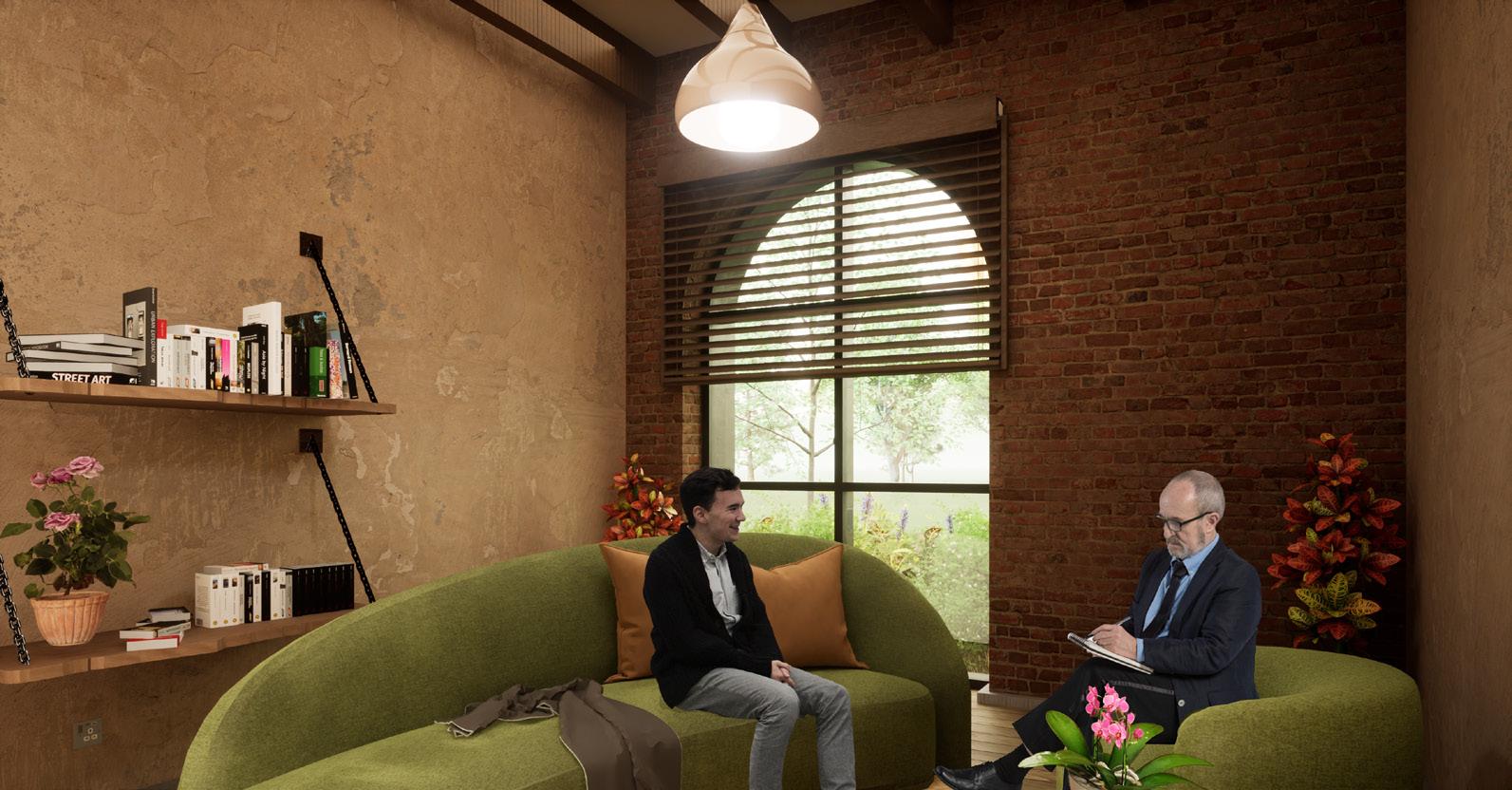
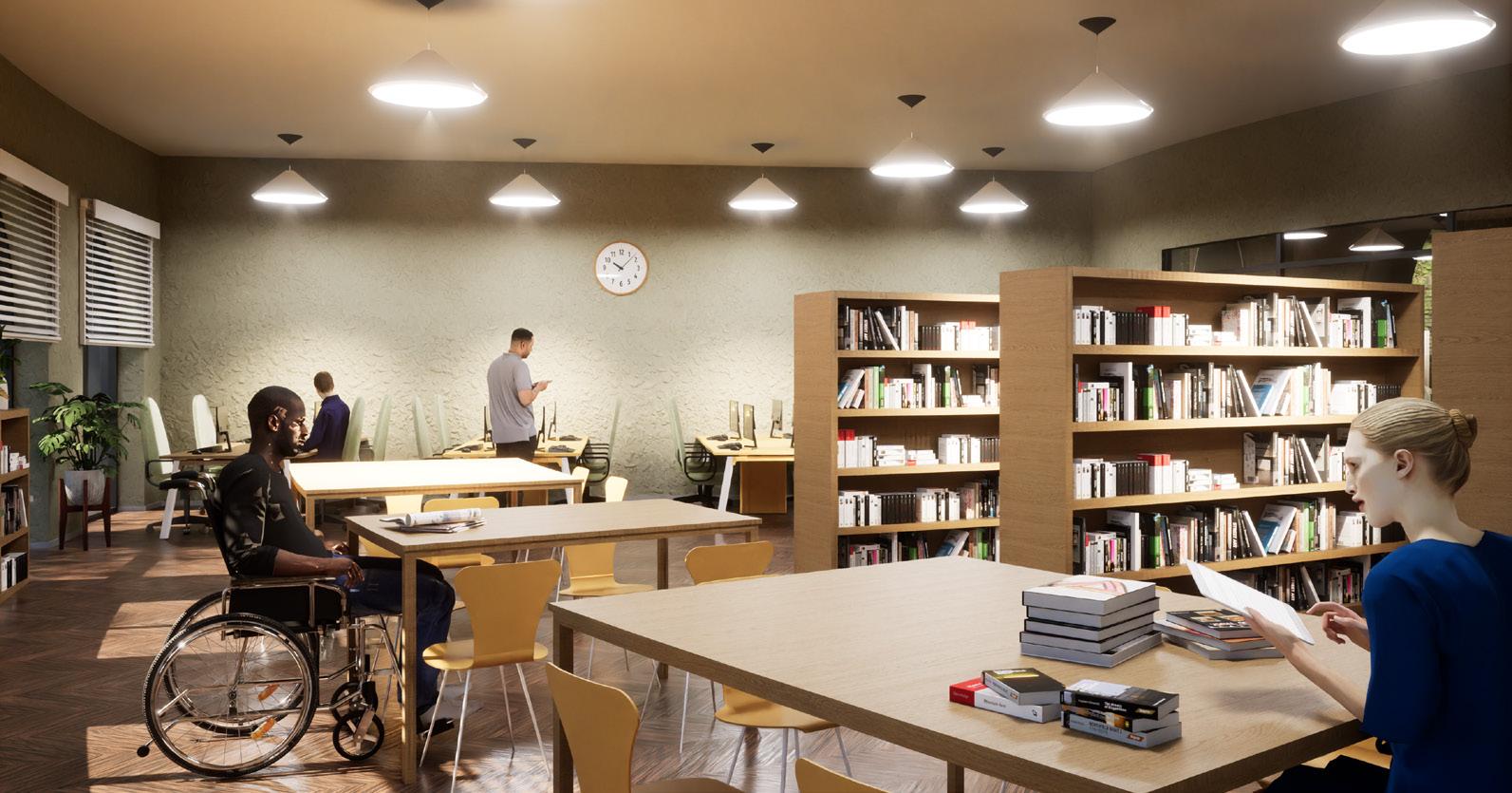
The interior spaces utilise learnings from relevant theories to create restorative environments through creating a visual connection with nature as well as adopting natural analogues such as the use of natural materials which show the patina of time (wear) and colours reminiscent of nature. This was all done to create a calming and stress free environment to aid in rehabilitation.
The Healing gardens provide users with a sensory experience for both humans and non-humans. The auditory experience ranges from the sounds of the birds chirping to the bees buzzing, the river flowing or the grassing rattling. The flowers provide visual stimulation as well as an olfactory experience.
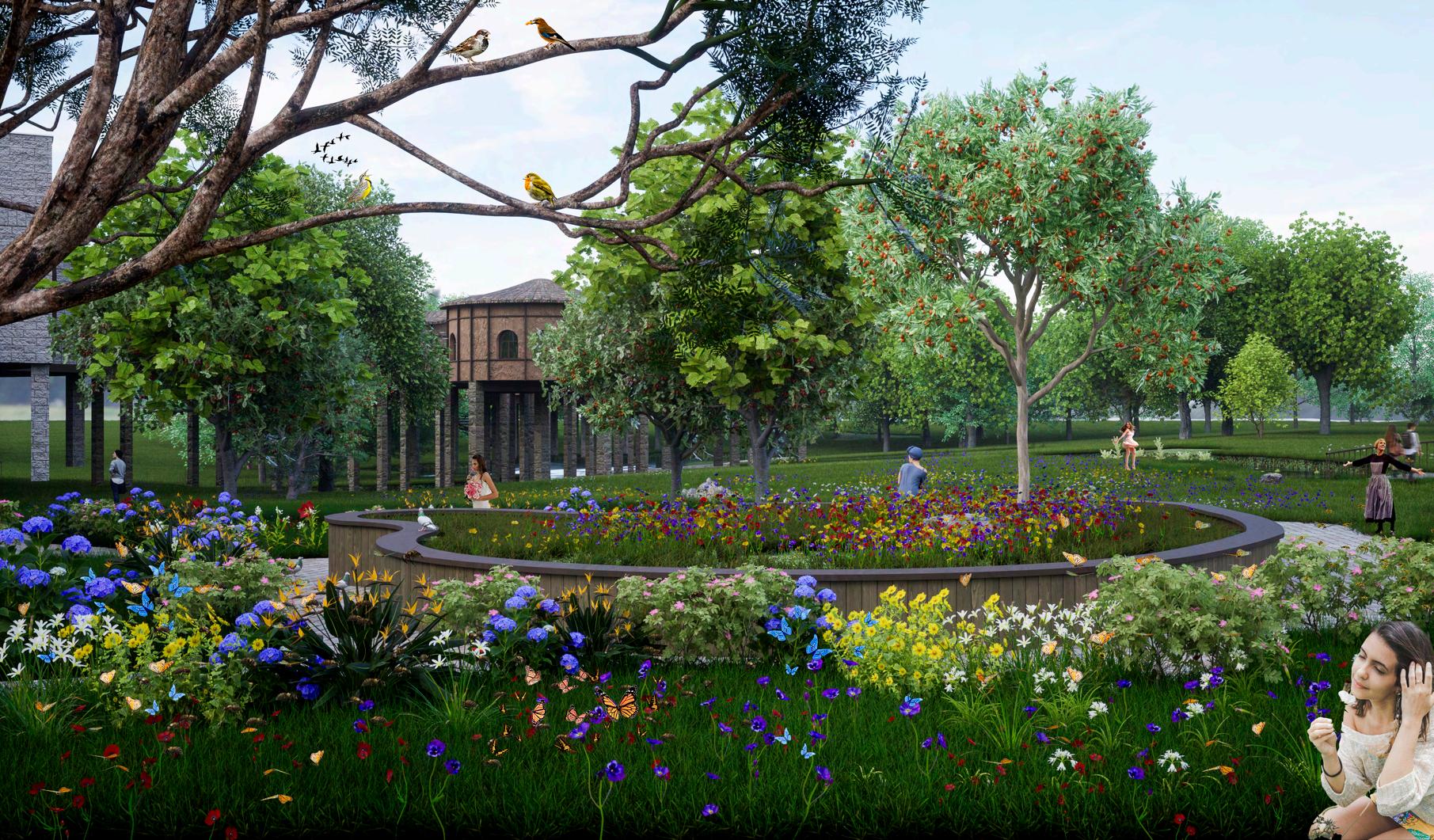
The Horticulture garden provides a sensory experience for both humans and non-humans. The berry section provides a source of food for humans and nonhumans appealing to their sense of taste. The stone wall provides a rough texture which sparks curiosity as well as tactile experience which has therapeutic benefits. The process of garden has also been linked to increase in dopamine and serotonin levels due to the beneficial bacteria found in the soil that helps with this. In addition to this the process of nurturing leads to satisfaction which improves dopamine levels.
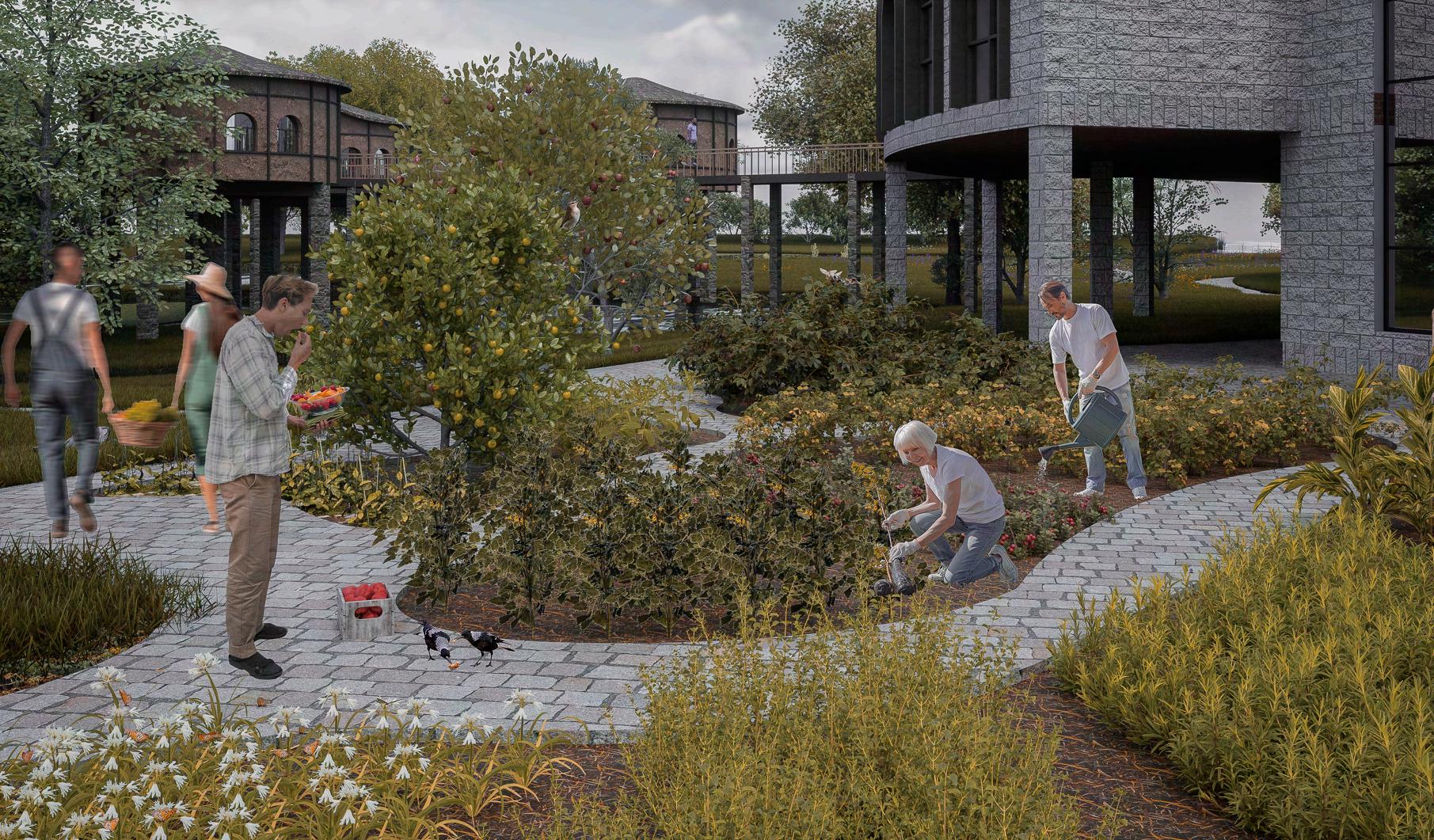
To address several issues within the site and in the region at large, several strategies were developed in accordance with the UN Sustainable Goals. Aligning with the UN Sustainable Goals is crucial because it provides a framework for addressing global challenges. By implementing strategies that align with these goals, organisations can contribute to creating a more sustainable and equitable future for all.
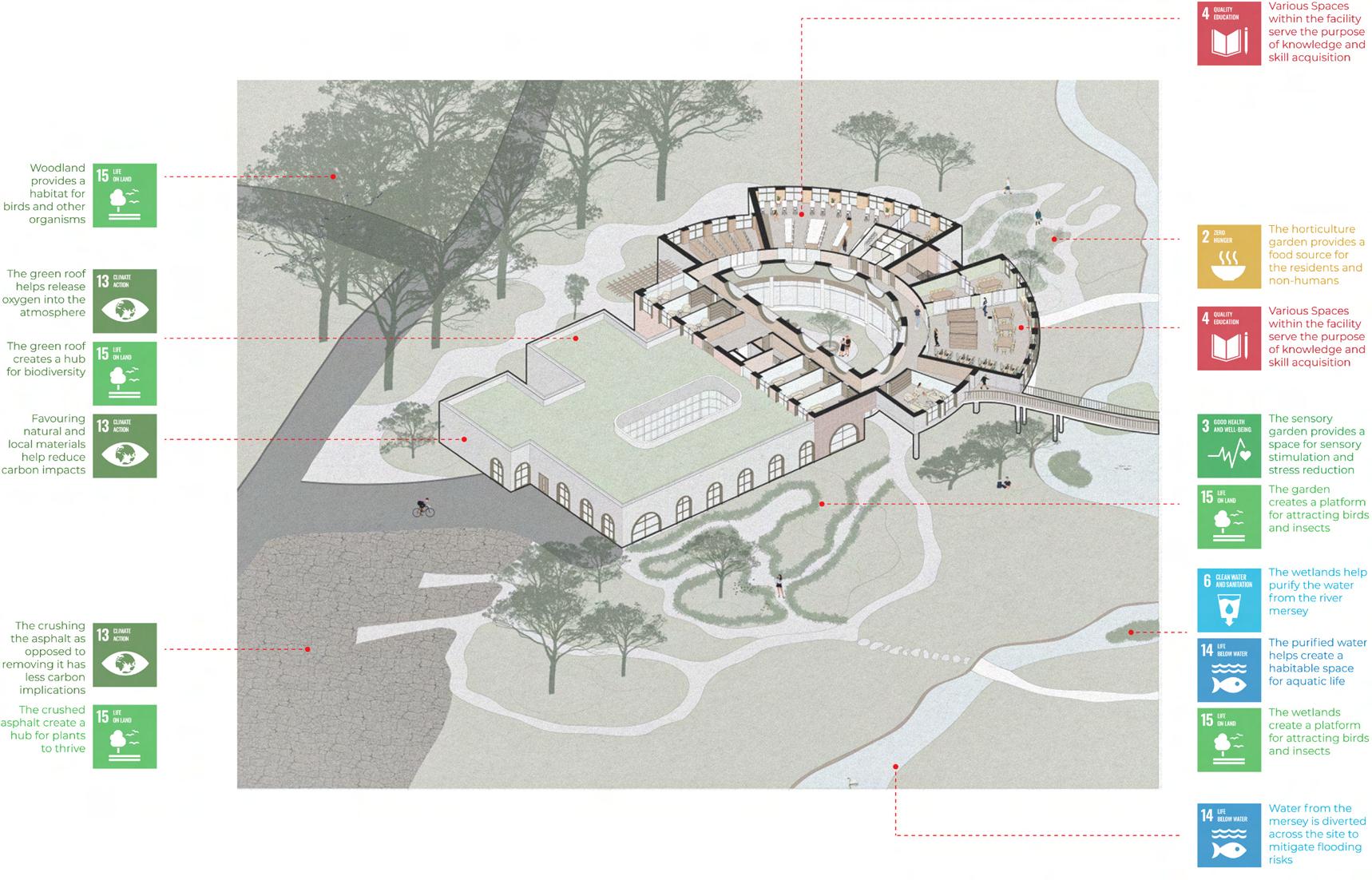

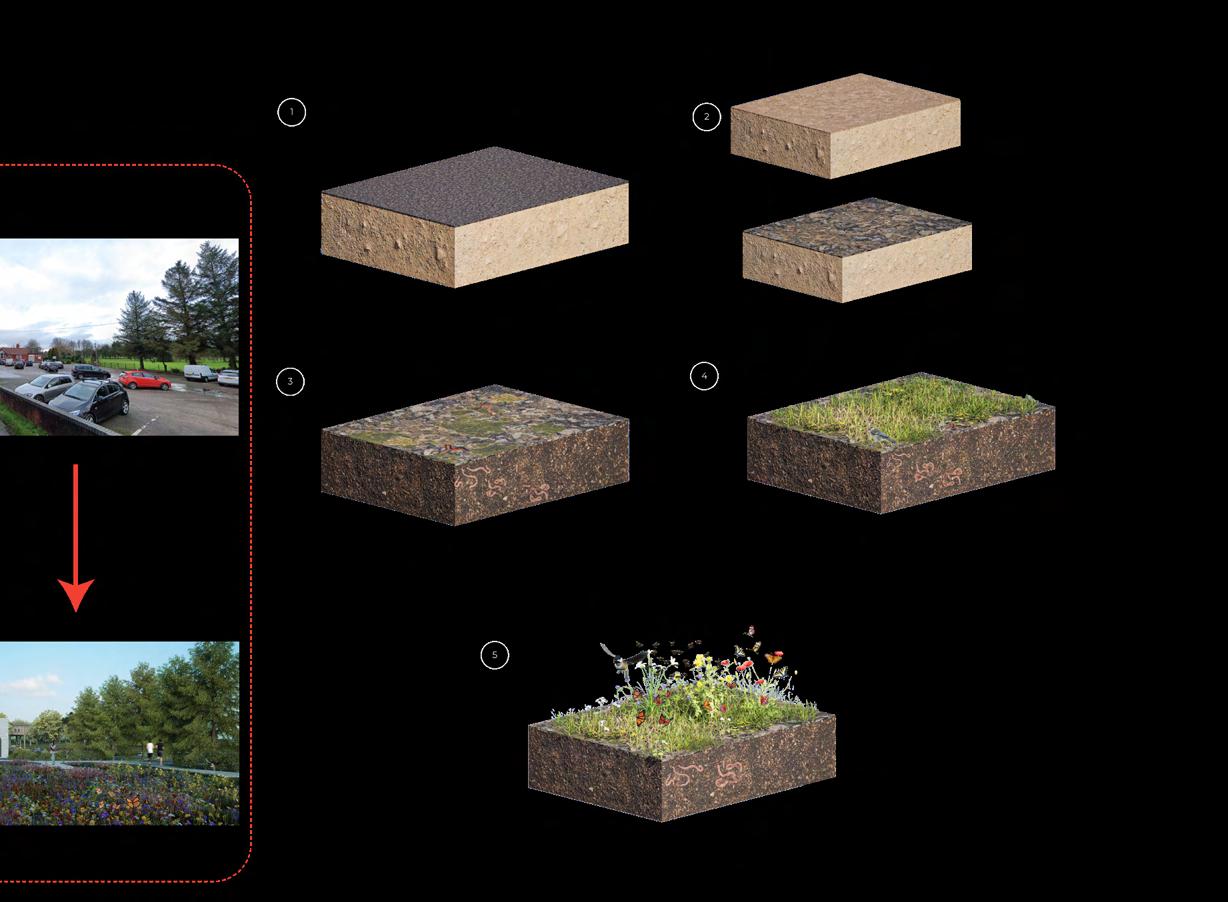
One of the issues raised from the site analysis was that the river Mersey was polluted, to counter this, a series of wetlands were introduced to purify the river as well as address aquatic biodiversity issues.
To combat the excessive hard-scape whilst keeping the carbon count low, as opposed to totally removing the asphalt road; it was broken to create a space for nature to thrive. The resulting effect is an ecological succession which restores the local biodiversity.
Category: Academic
Typology: Residential
“A place of safety and serenity”
Location: Ancoats, Manchester
Year: 2023
Software Used: Adobe Illustrator, Adobe Photoshop, Autodesk Revit, Sefaira, SketchUP, TwinMotion
The Sanctuary is a co-housing project from the first semester of my master’s programme. It seeks to revitalise a deteriorated site to create an intergenerational housing community that fosters social interaction, sustainability, health and wellness. The Sanctuary seeks to provide affordable housing solutions, as well as create green spaces and recreational areas for the community.
The housing crisis is a popular issue today. This is due to the fact that most houses are designed without a target audience in mind. Most housing typologies are similar. They are similar in the sense that majority of housing schemes are town houses or flats. A town house as a typology discriminates in the sense that not everyone can afford it as it doesn’t cater to groups such as students or young adults unless they use house-share schemes.
My design solution consists of multiple typologies with each typology designed to accommodate a specific class/ age group. This will be further explained in the typology section of my project. The collage ‘the life cycle’ shows how buildings on the site at every point cater for the user as they grow and evolve.
To create a inclusive co-housing community, it is essential to analyse the human as a social being and determine what activities to include in the community/shared space. This will promote inclusivity and will create a sense of community promoting interaction between members of the co-housing.
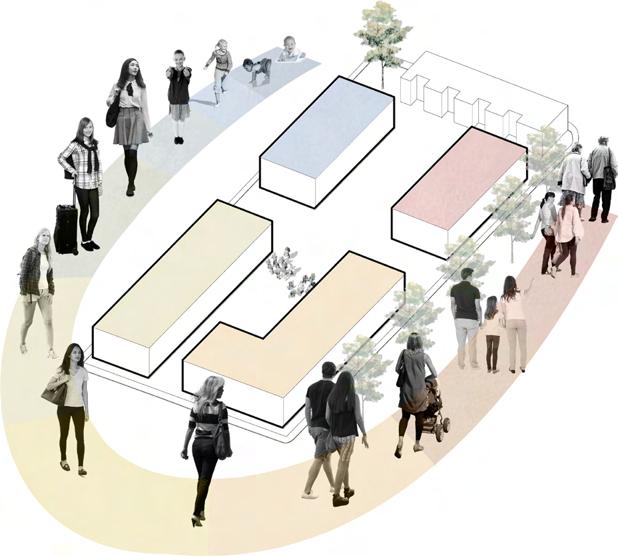
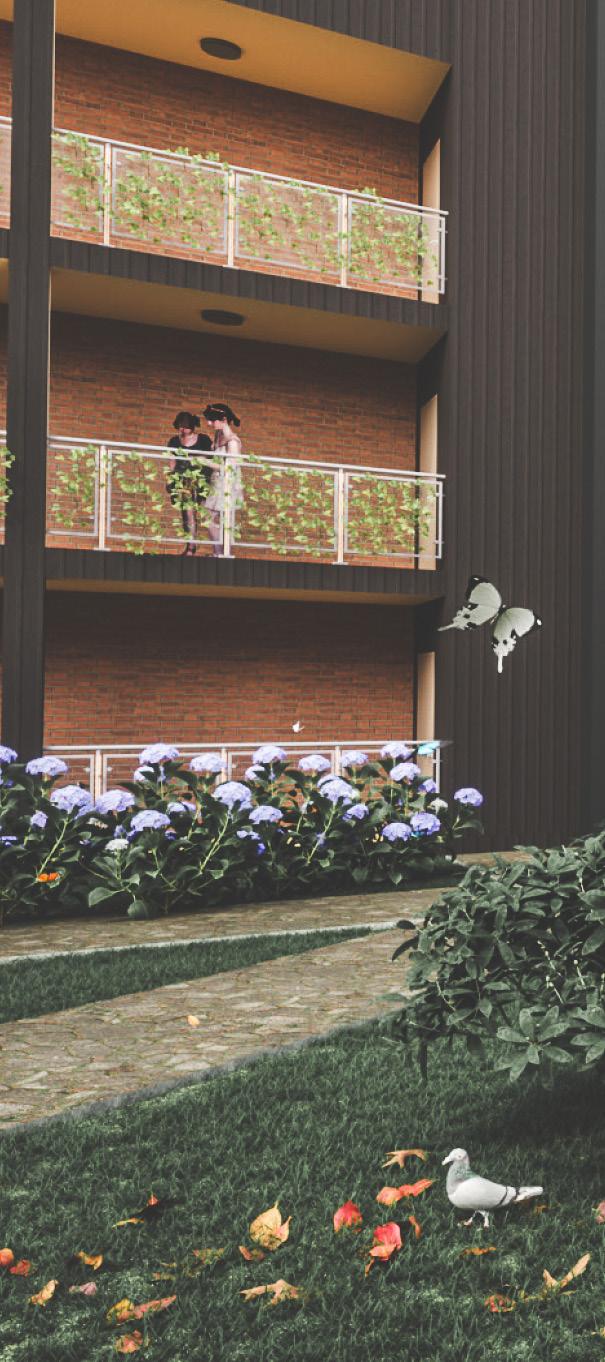
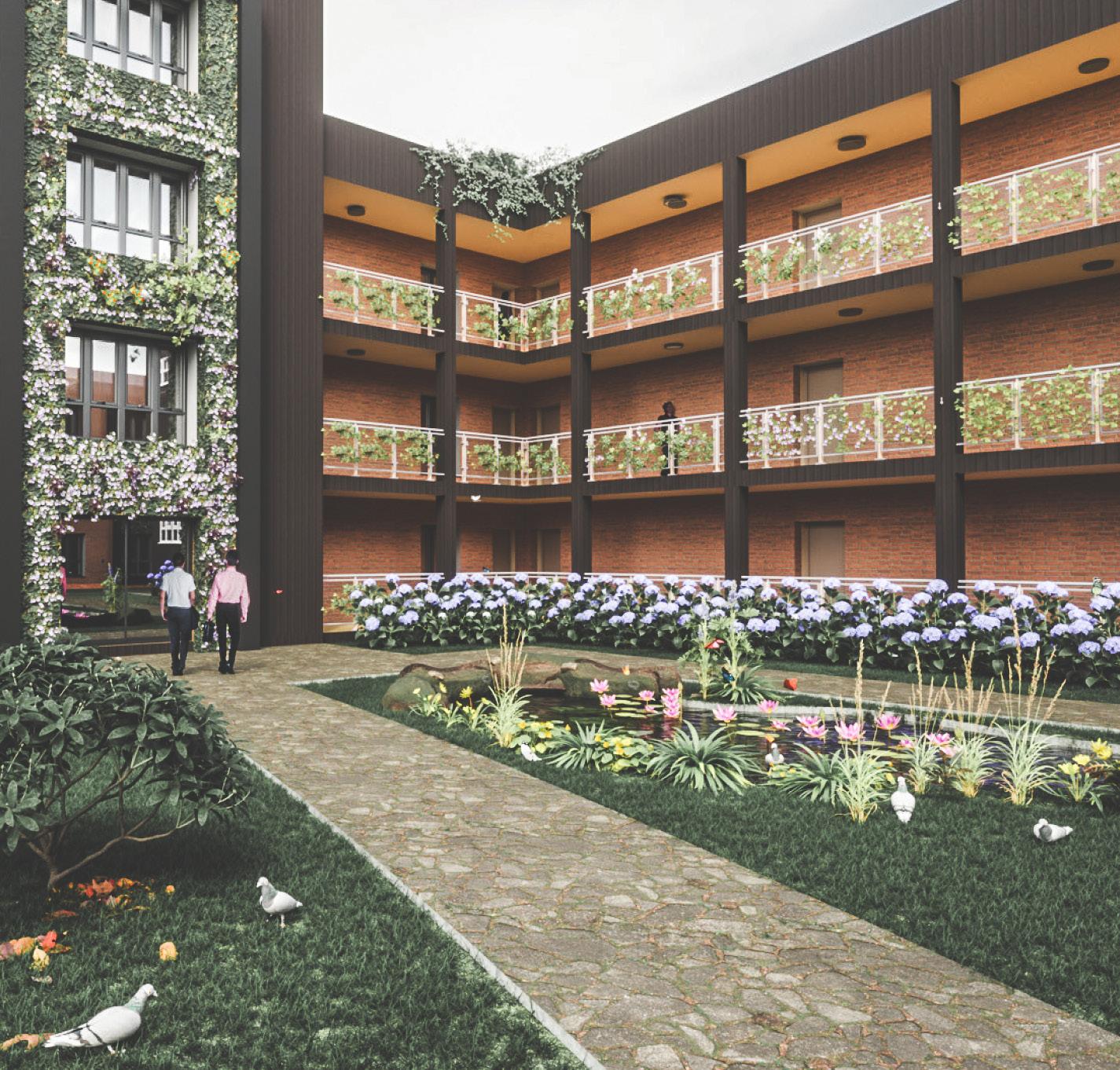

The project seeks to create an intergenerational community. To do this a perimeter structure was selected to create private courtyards for communal interactions.
The site is located in Bradford, Manchester which is a historical mining town. It is at a close proximity to various bus stops and the tram station. Thus, providing an opportunity for harnessing green transportation solutions.
Development

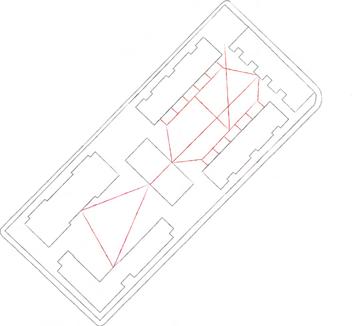
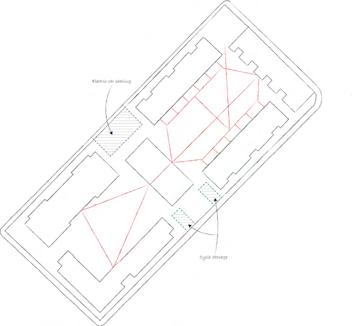
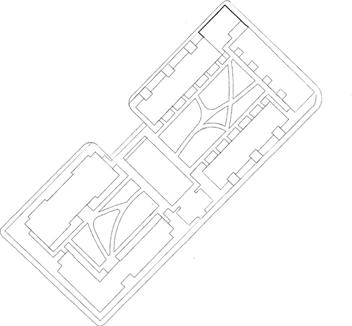
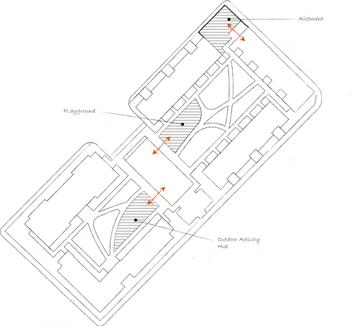
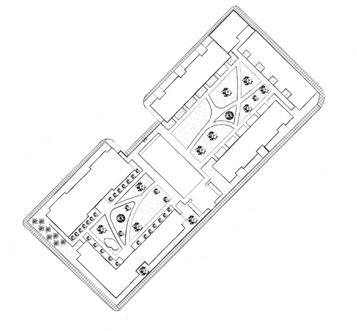
The primary aim of the project is to create an intergenerational co-living. However, to improve the standard of living certain considerations were put in place.
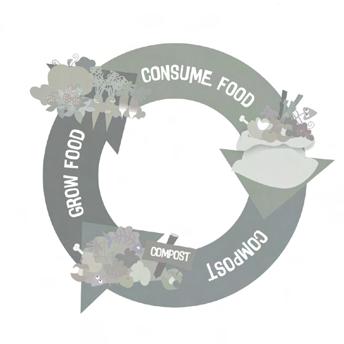
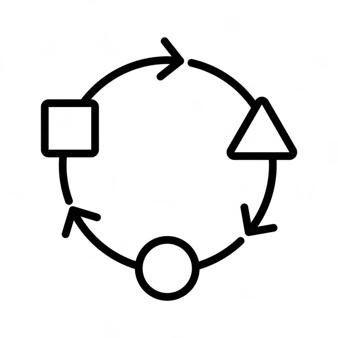
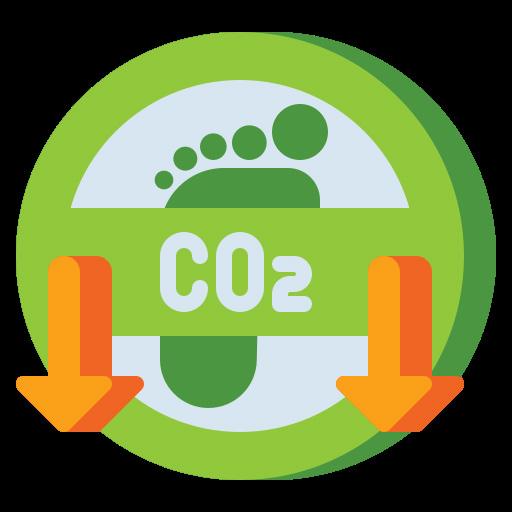

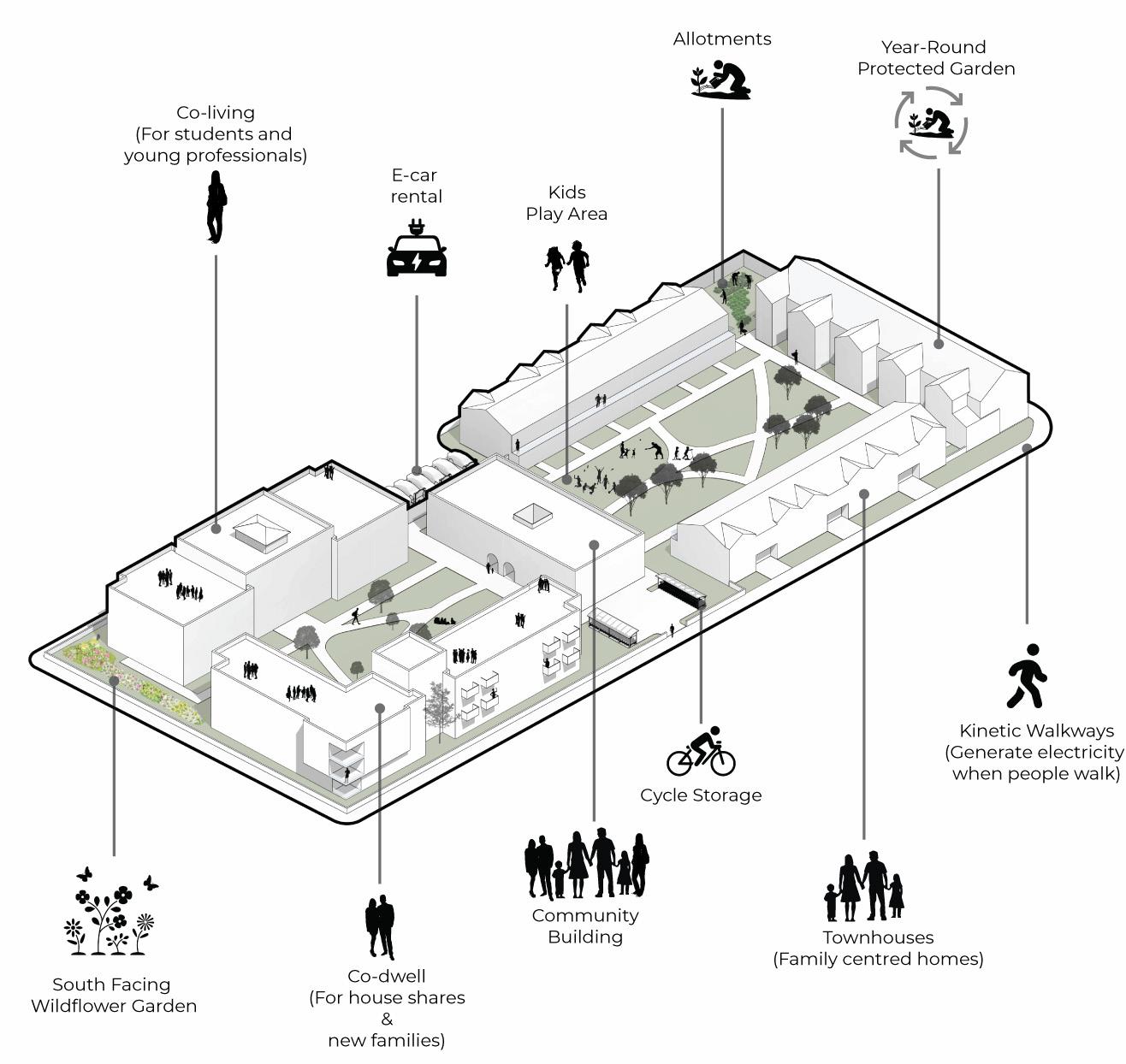
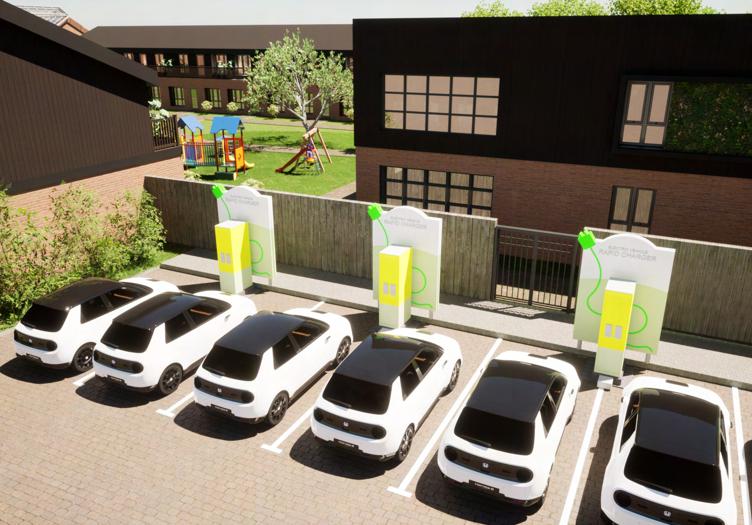
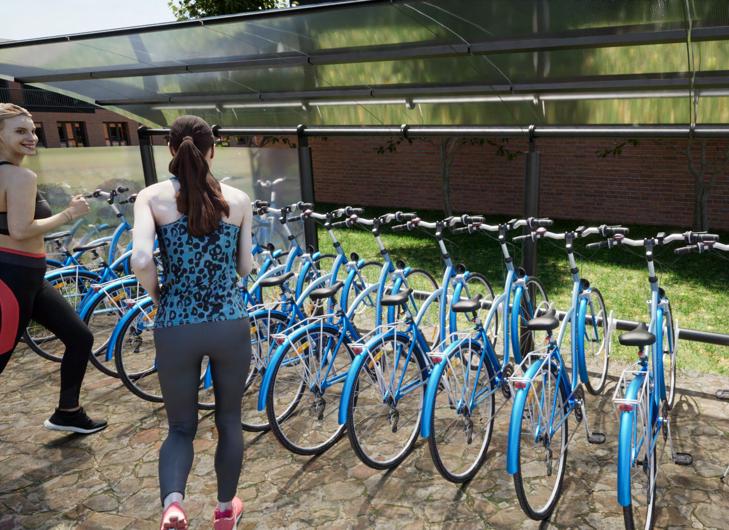

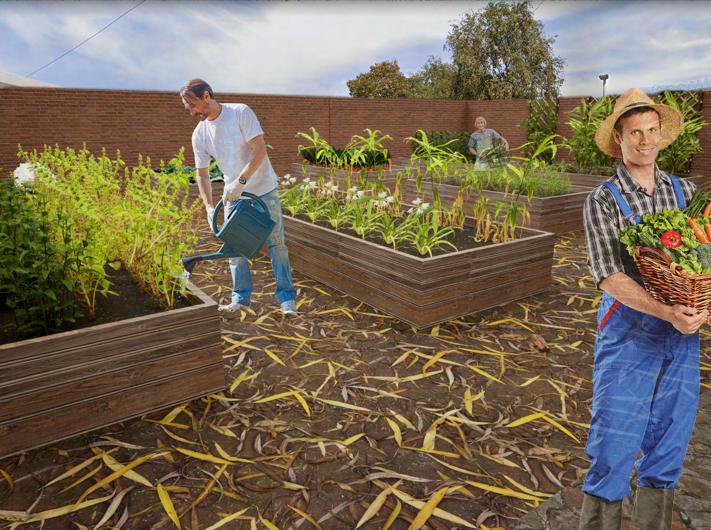
Circular Economy: The cost of living crisis is a common issue today, food prices are sky rocketing. To tackle this, the community will grow their own food and waste from food production will be put in compost bins to act as an organic fertilizer for growing food thus creating a circular economy.
Greener Transportation Choices: Transport creates 27% of all UK and EU greenhouse gas emissions. So how we travel greatly affects our environment. The car alongside the planes are major contributors to the carbon emission rates in the transportation sector. To tackle this, an electric car rental system as well as provision of cycle storage was provided on site.
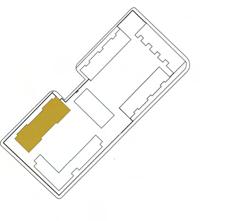
Co-Living Block: is designed to cater for young adults , students and people who cannot afford to live in the other two housing typologies. In this unit, only essential spaces are made private such as the bedroom and toilet (for sanitary purposes). The living room, dining and kitchen are shared by all the individuals within that particular communal apartment/flat.
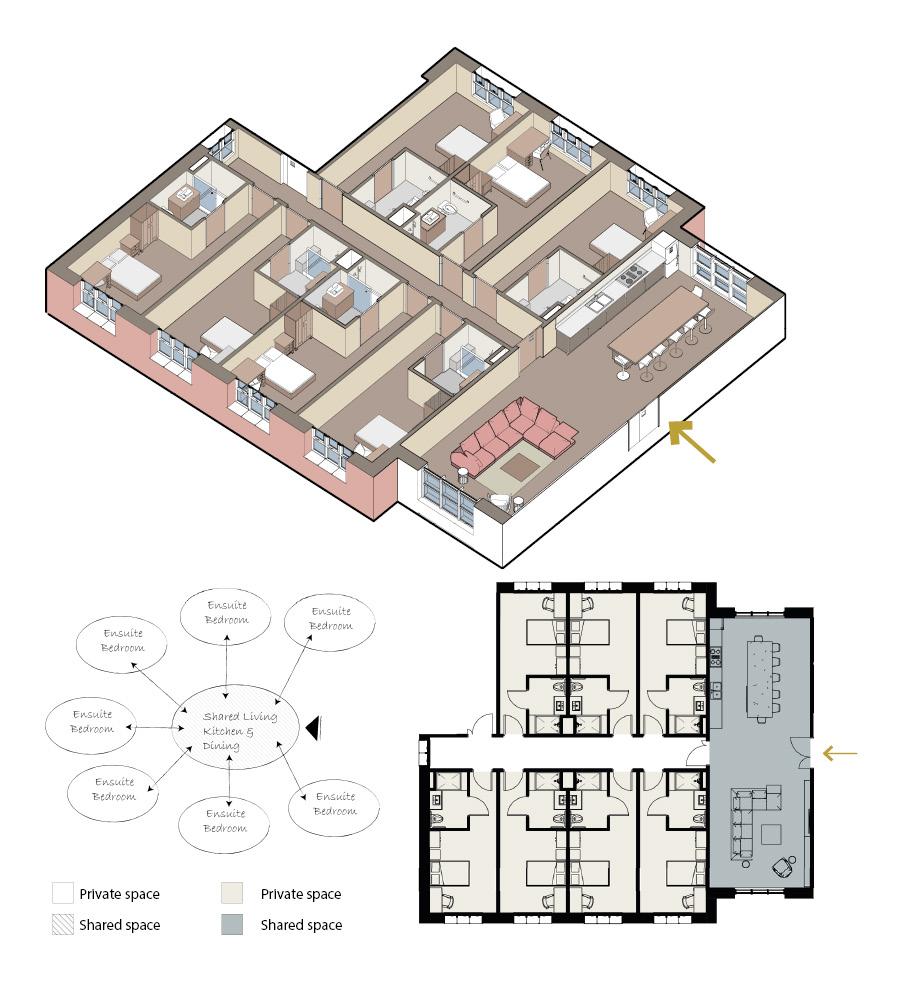
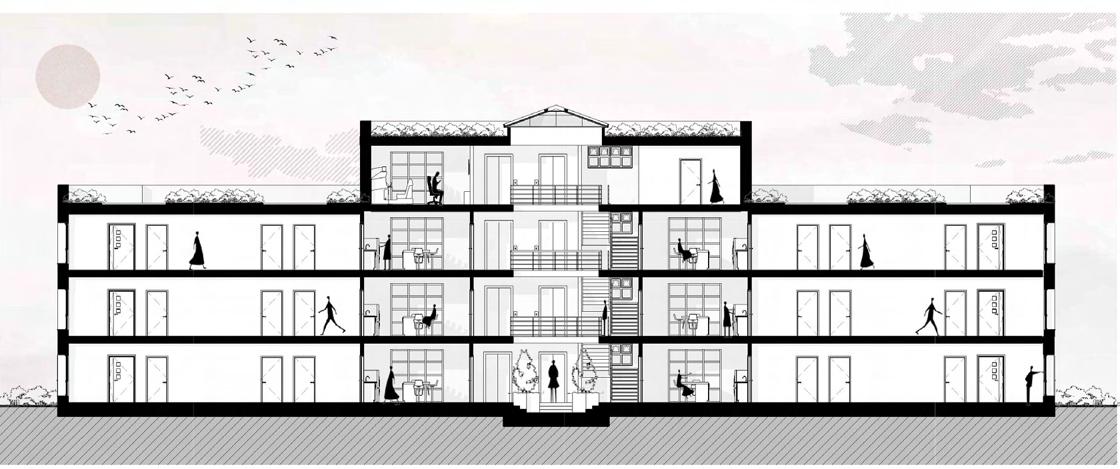
The building facade utilises a living facade which encourages multispecies interaction. This helps create a restorative environment by promoting a visual connection in nature. This has been proven to reduce stress and induce feelings of relaxation.

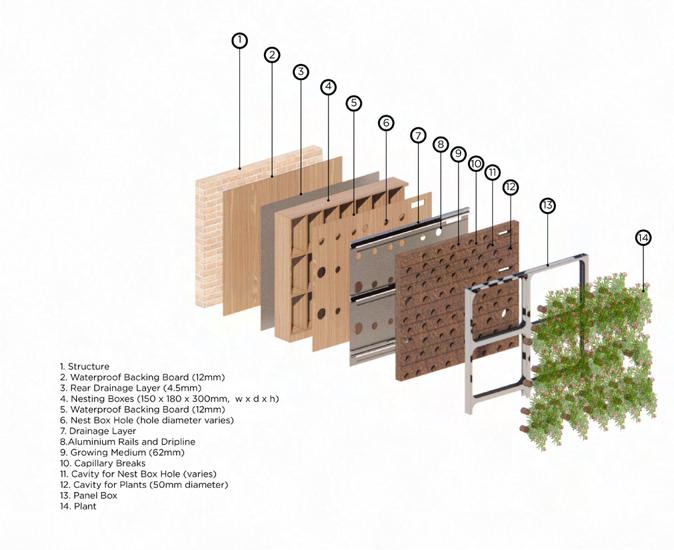
Co-Dwelling Block: is designed to cater for young adults and people who cannot afford to live in the townhouses but need more privacy than what is provided in the co-living. It has three (3) typologies; 1 bedroom, 2 bedroom and shared apartment.
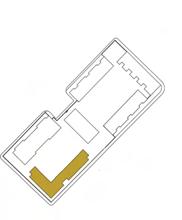
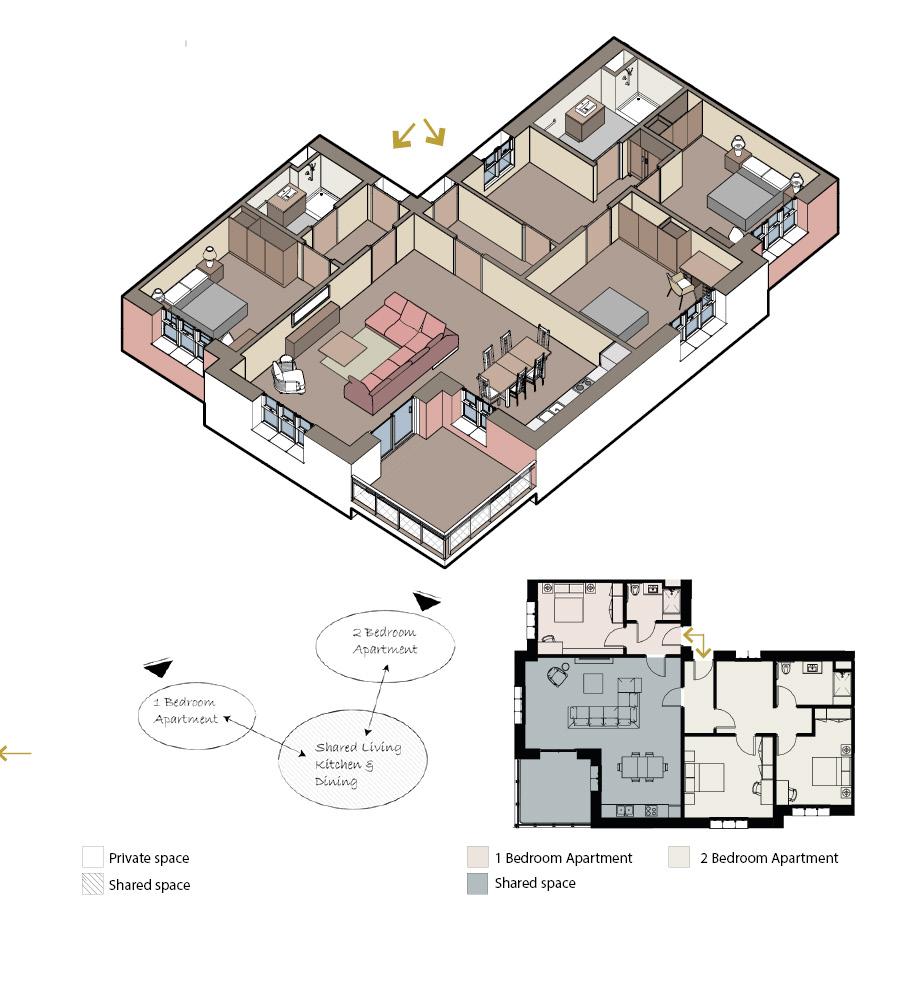
The Shared Apartment: is intended for young adults, students and families .
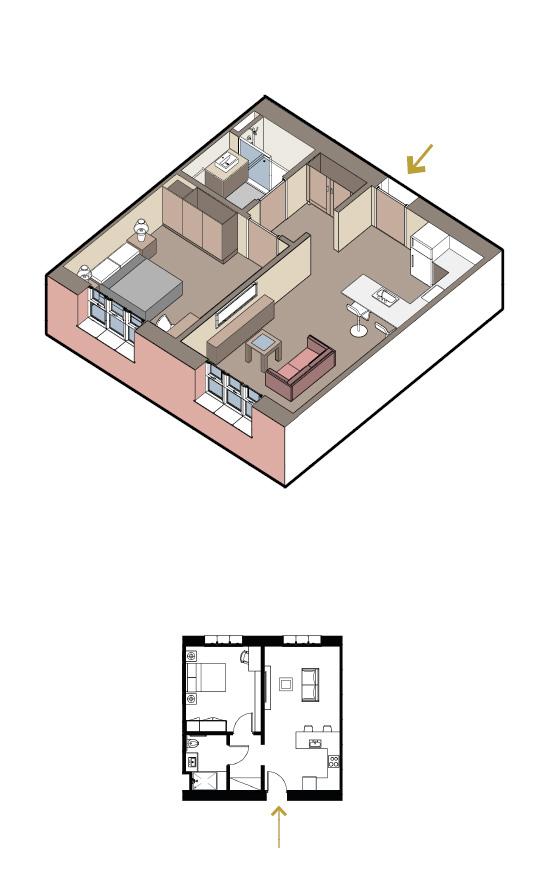
The 1 Bedroom Apartment: is designed to cater to young adults, bachelors and spinsters, couples, post graduate students

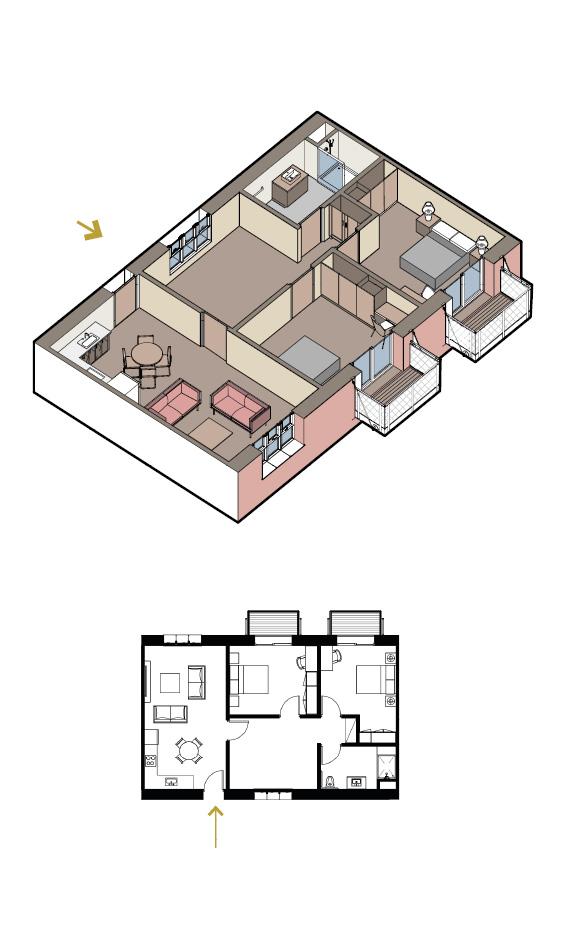
The 2 Bedroom Apartment: is designed to cater to couples and families
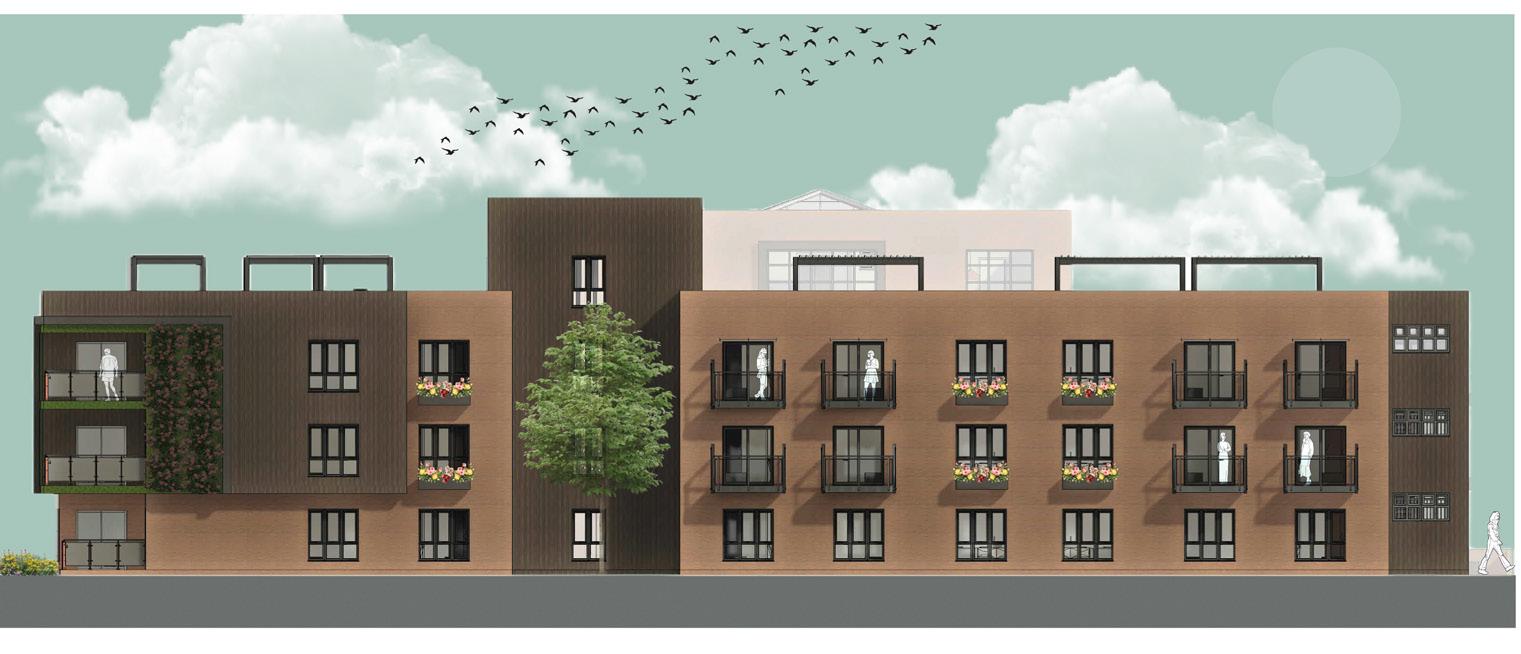
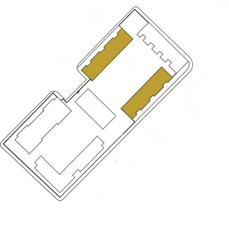
The Town house: is designed to cater to couples, families and those who desire privacy and a space to grow old in. All the townhouses are adapatable units and can be changed to suit the individuals needs at an older age such as moving a bedroom downstairs. It is the first and also the last stage of my life cycle. It is assumed kids grow in these houses, hence why it is the first stage and from there move on to the communal living and other typologies.
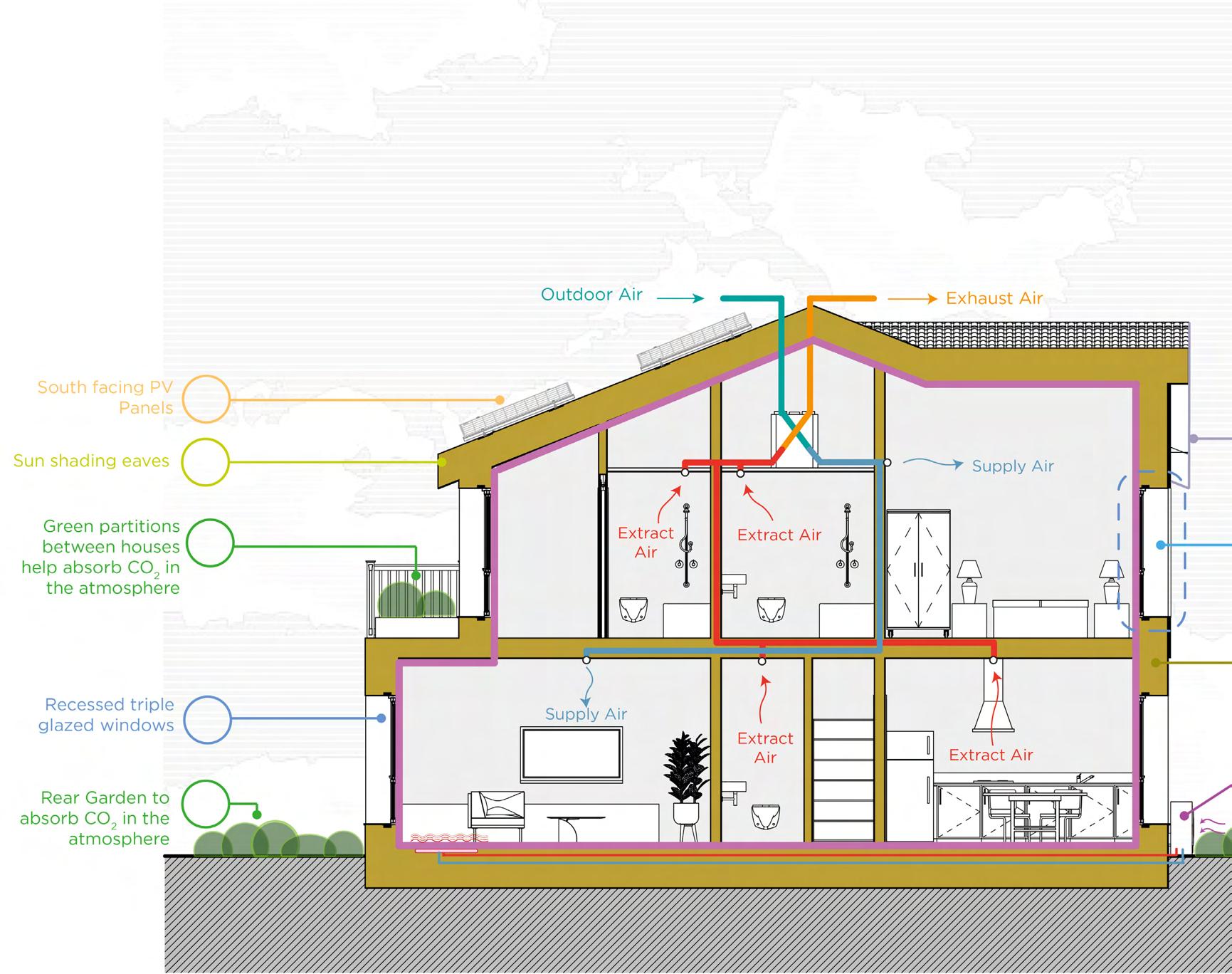
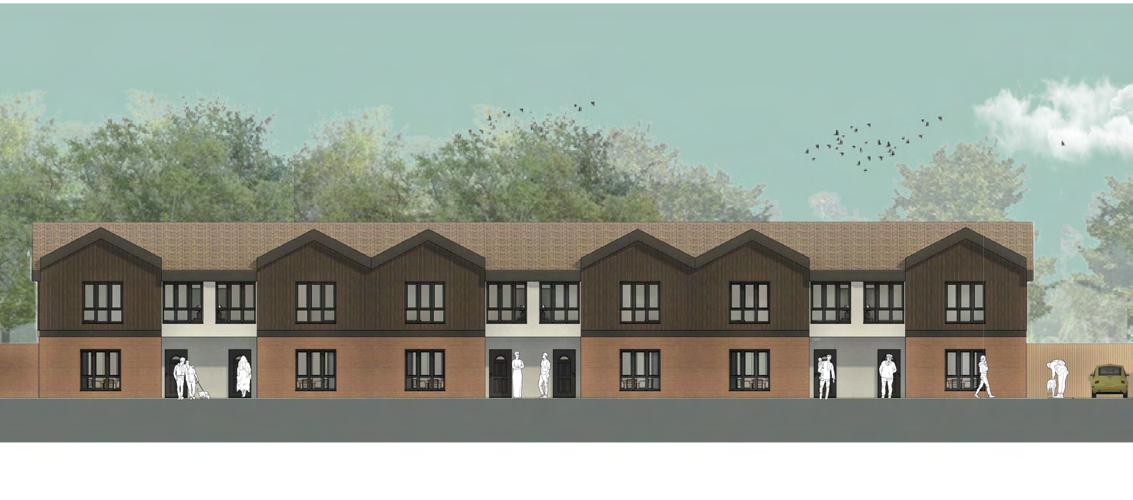
The project focused on using environmentally friendly (low-carbon embodied) as well as locally sourced materials.
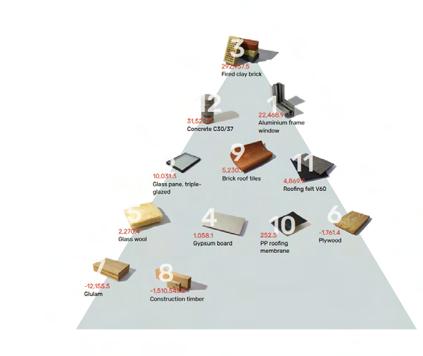
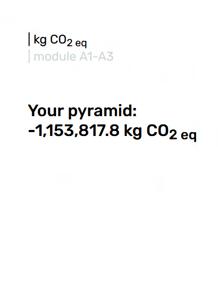
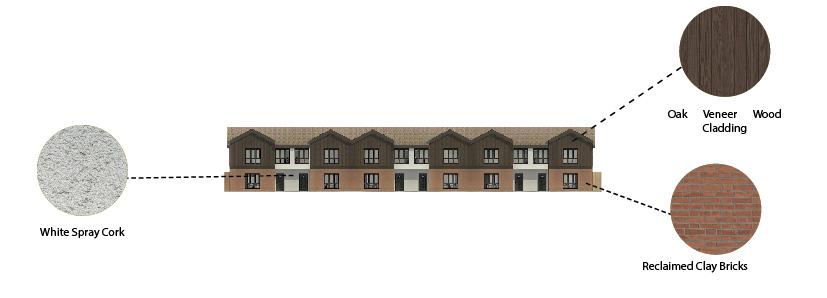

The Flex. Space (Flexible space) is a space which has no pre-defined function like the bedroom, living room or toilet. It is a space whose function that depends solely on the building owner. The space could be an electric wheelchair charging area, an extra bedroom, a nursery for a new born, a fitness room, basically anything.
“A house is not a machine to live in. It is the shell of man, his extension, his release, his spiritual emanation”
- Eileen Gray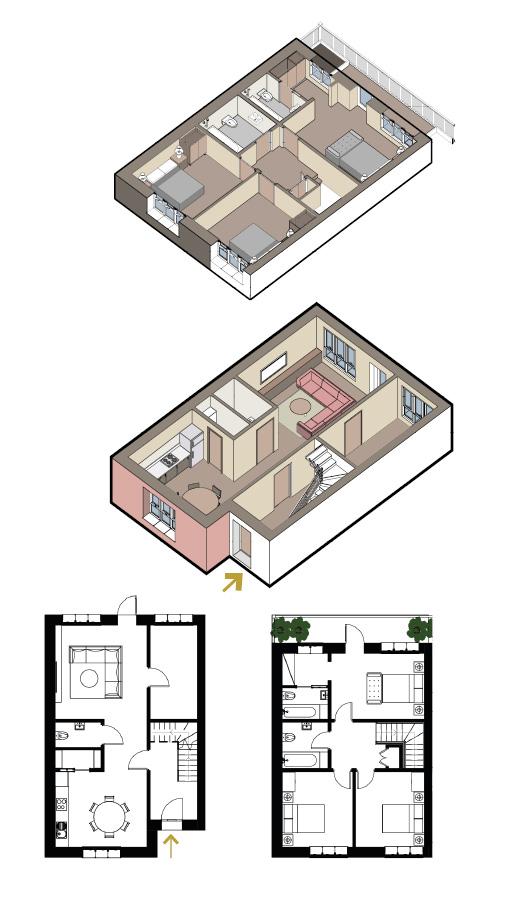
Most buildings are rigid structures that have a fixed preset. This design gives users a degree of flexibility in the configuration of their space.
1. The Existing Town house: The existing configuration features a living area, flexible space and a kitchen, dining area alongside a bathroom and pantry.
2. Structural configuration: For this design, load bearing walls were minimized to allow flexibility.
Key: Walls in red do not have structural implications, Walls and columns in green are structural
3. Re-arrangement Strategy: The wall of the flexible space and the wall dividing the pantry and toilet have been removed and a new wall (in purple) has been introduced to create a new space.
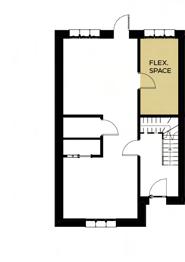
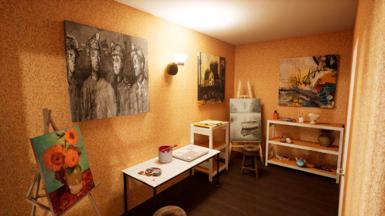
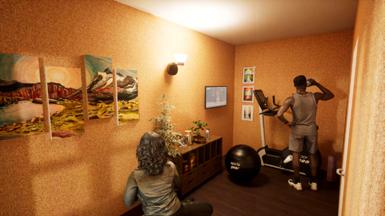
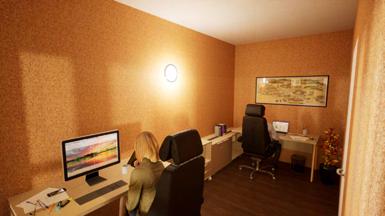
4. New
Configuration: The new town house configuration features a bedroom and a combined living kitchen and dining space on the ground floor. This is one of the many arrangements possible.
“In the heart of the city”
Category: Professional
Typology: Mixed Use
Year: 2022
Construction Status: Ongoing
Office: Ngonyama Okpanum & Associates
The Citrine Residence is a self-contained, mixed-use development encompassing high-rise towers of residences, offices and hotels strategically placed above podiums containing shops, restaurants, cafés, bars, cinemas, supermarkets and every commercial activity to be found in a city. The project is set to become a major landmark in the city, offering stunning views and access to a wide range of amenities and services. It is expected to create jobs and stimulate the local economy. This will promote inclusivity and will create a sense of community promoting interaction between members of the co-housing.
Roles:
1. Assisted in developing/drafting floor plans and call-out plans in Autodesk Revit under the supervision of the Senior Architect.
2. Assisted in developing/drafting section drawings in Autodesk Revit under the supervision of the Senior Architect.
3. Assisted in developing/drafting detail drawings in Autodesk Revit under the supervision of the Senior Architect.
4. Assisted in preparation of presentation materials in Autodesk Revit and Adobe Illustrator under the supervision of the Senior Architect.
5. Assisted in developing/drafting elevation and interior elevation drawings in Autodesk Revit under the supervision of the Senior Architect.
6. Assisted in compiling technical/construction documentation in Autodesk Revit and Adobe InDesign under the supervision of the Senior Architect.
7. Assisted in 3D modelling and composition of elements in Autodesk Revit and Autodesk 3DS Max under the supervision of the Senior Architect.
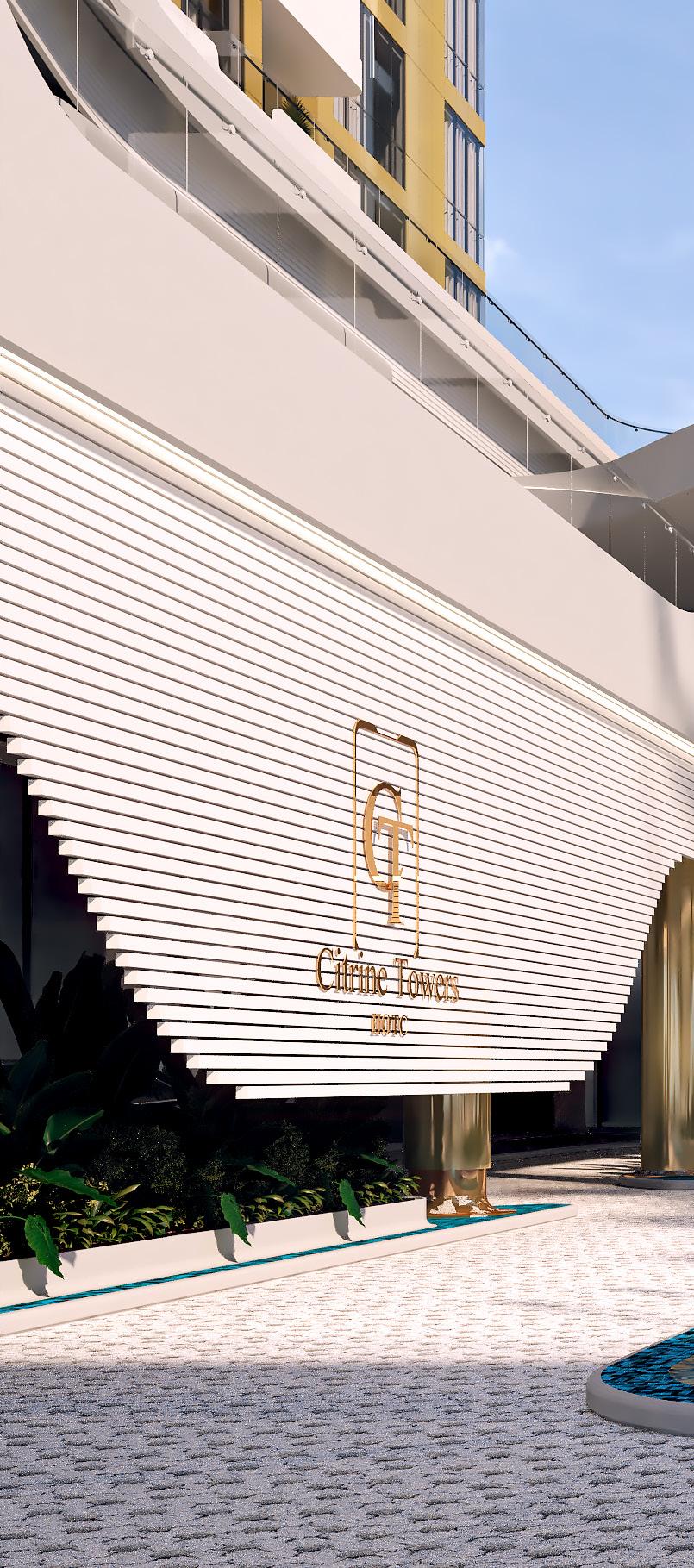
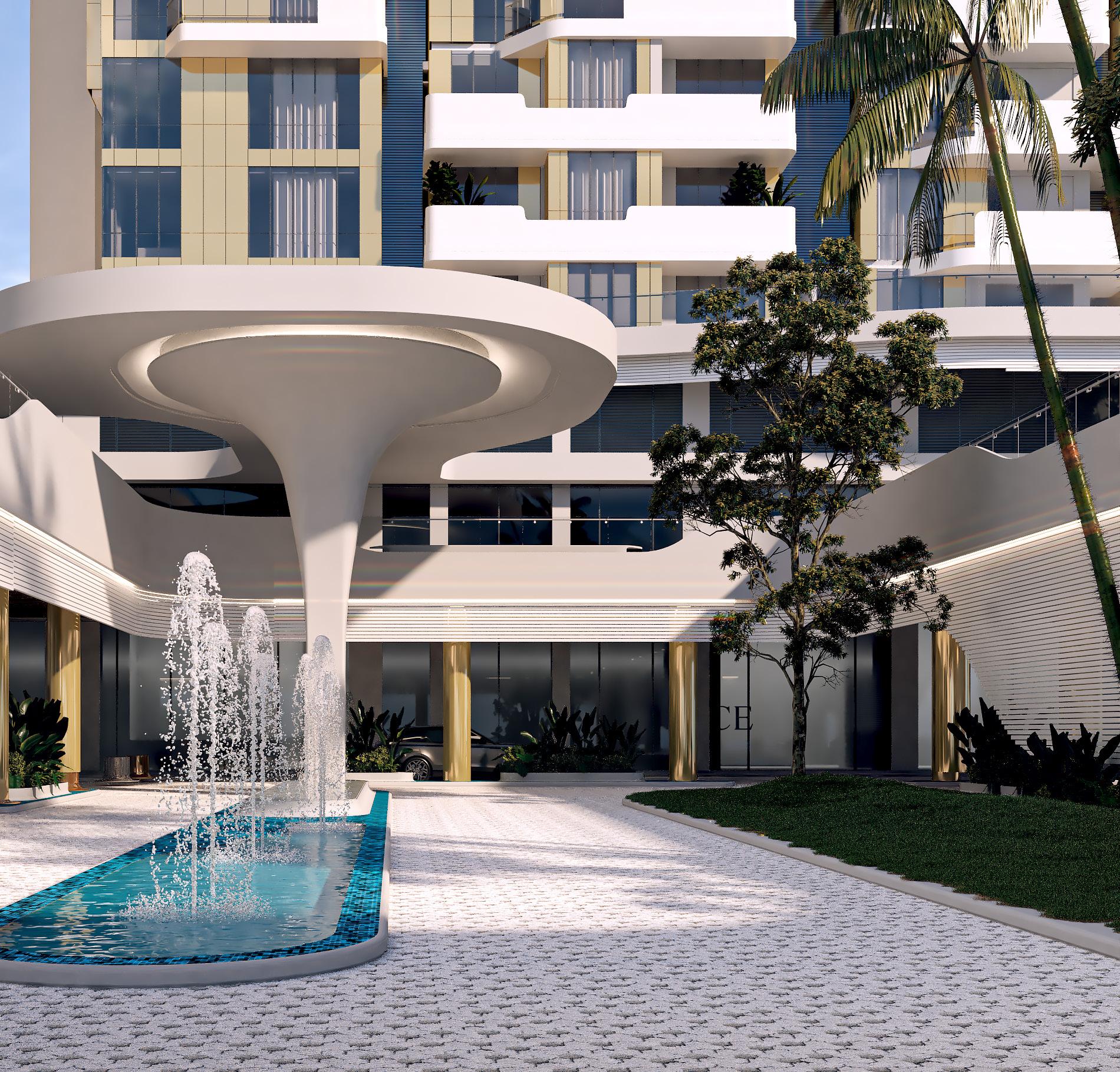
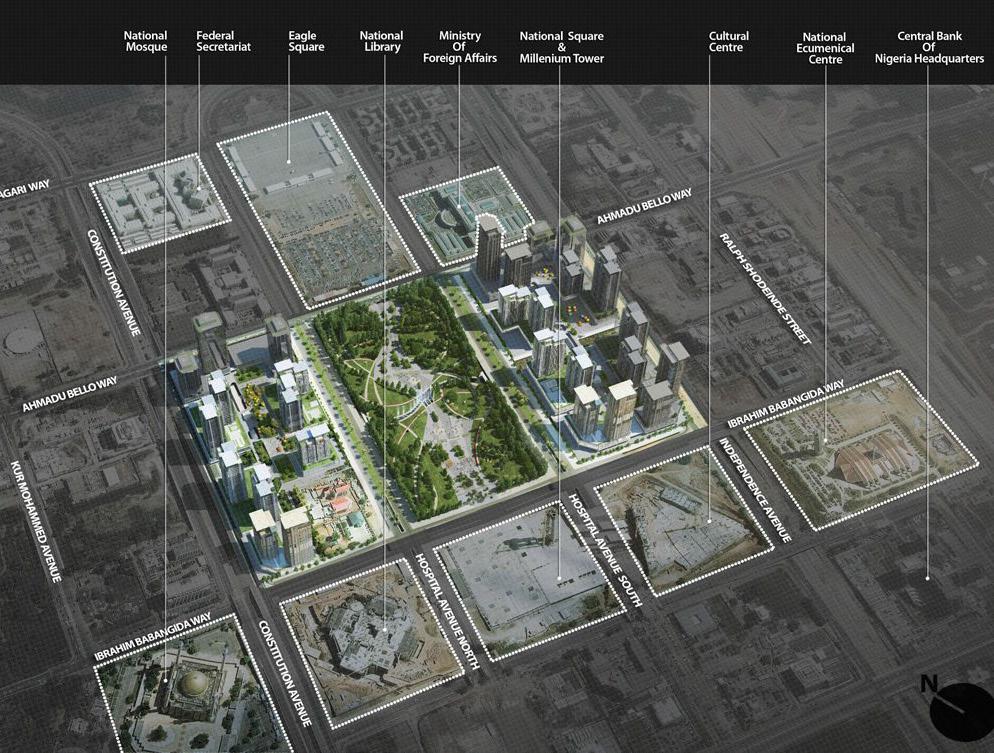
The project sits in the heart of Abuja City center surrounded by all the major cultural and government sites. The scheme is within touching distance of Eagle Square, the Federal Secretariat and the Ministry of Foreign affairs to the Northeast; the National Square and Cultural Centre and Millennium Tower to the Southwest; and the National Mosque further west.




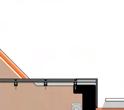

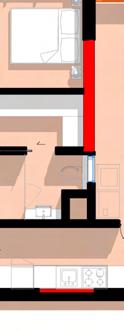
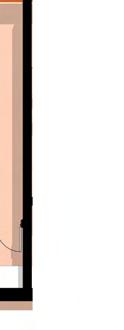

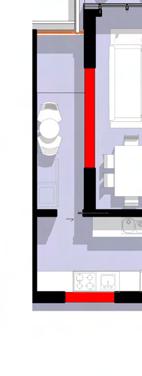


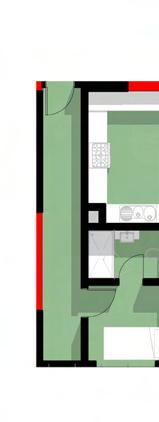


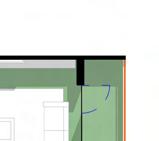
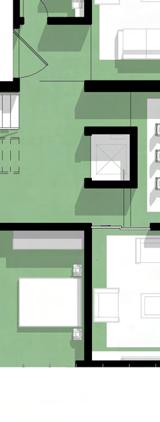
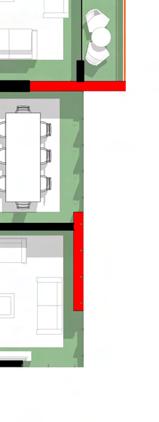
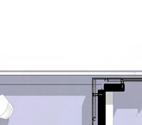

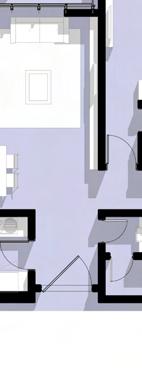
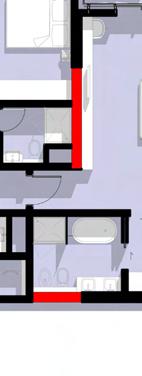

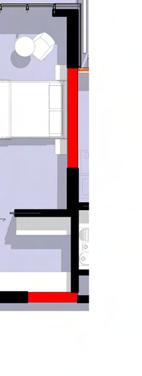


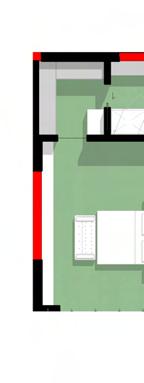
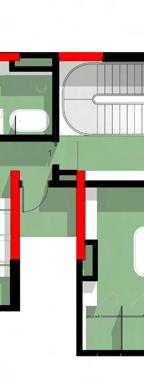
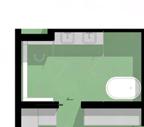
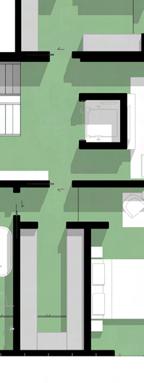
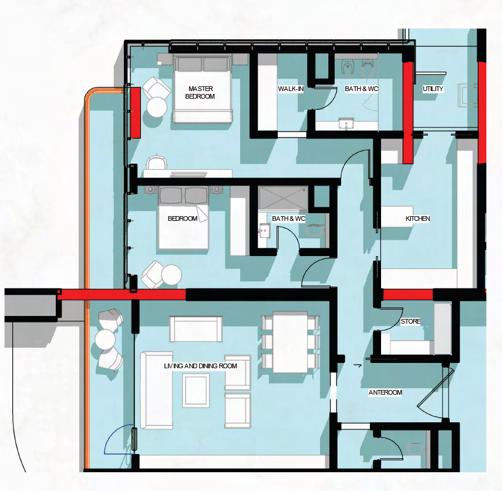

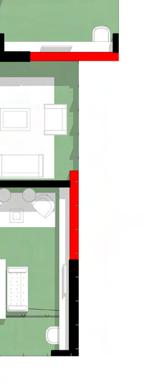
Throughout the interior spaces, natural light is maximized and the rich African heritage is emphasized. The design incorporates natural woods found in African forests that mimic the richness of the African landscape. The living areas are spectacular: open and carefully integrated to create a greater sense of freedom.
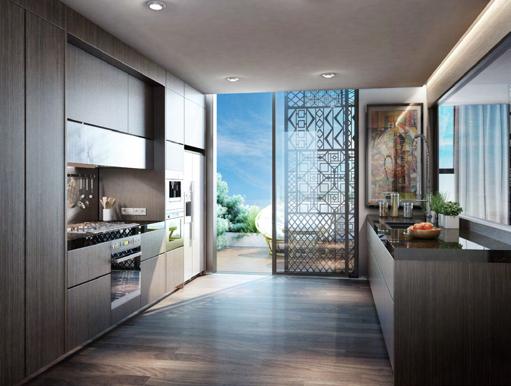
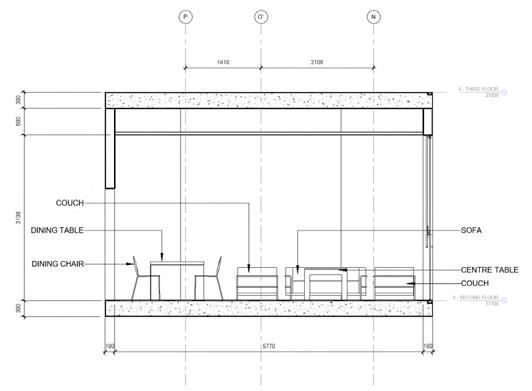
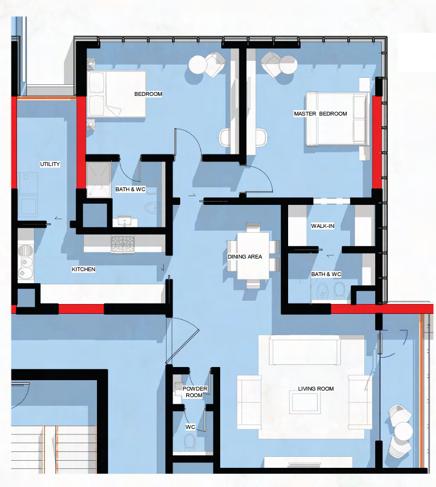

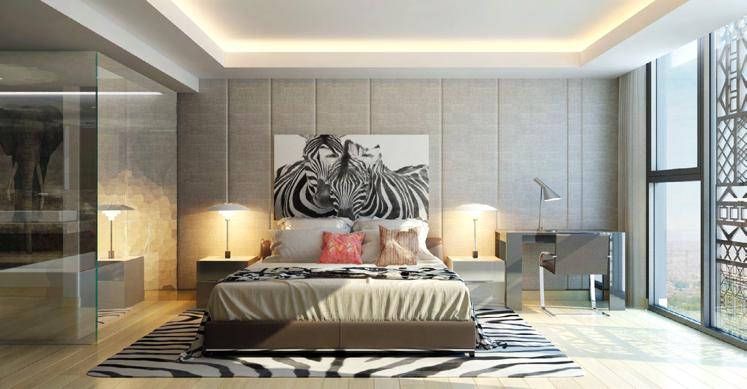
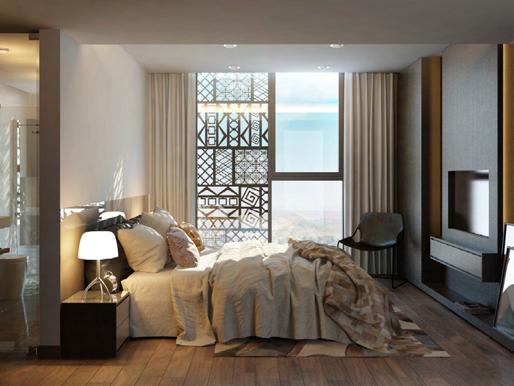

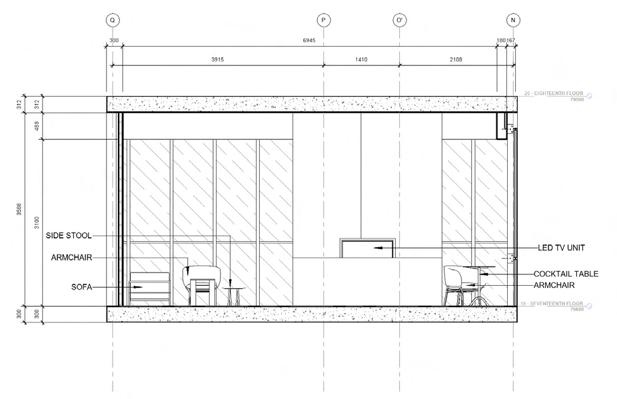
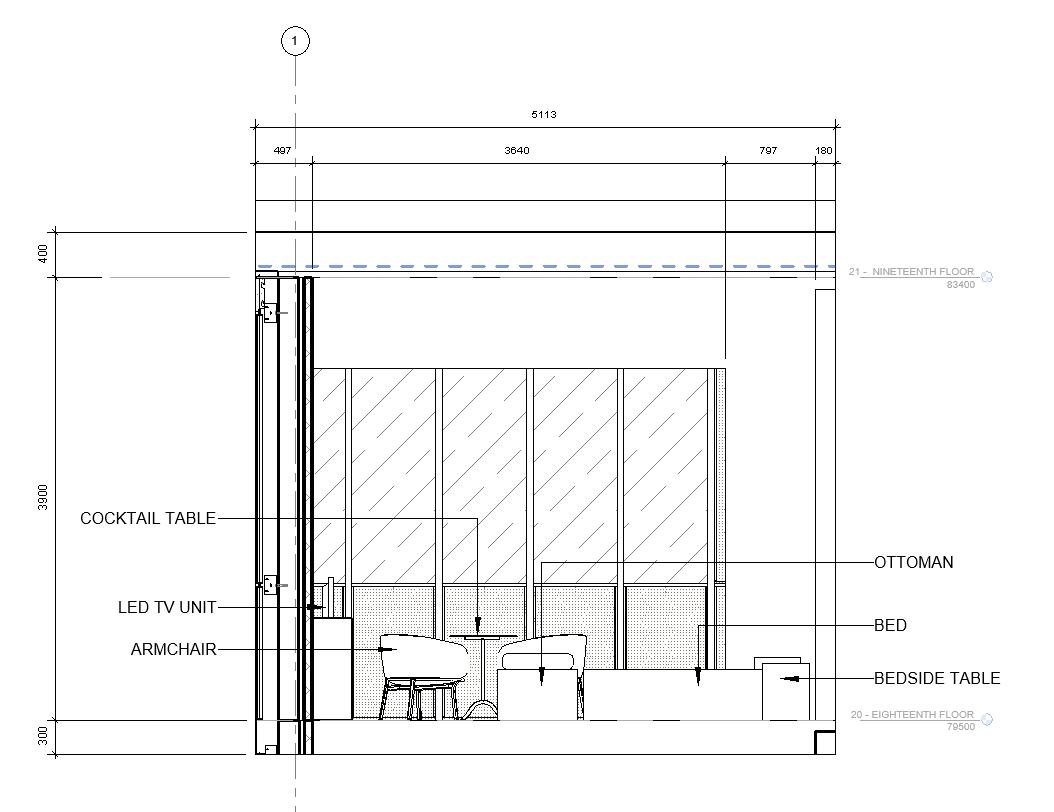
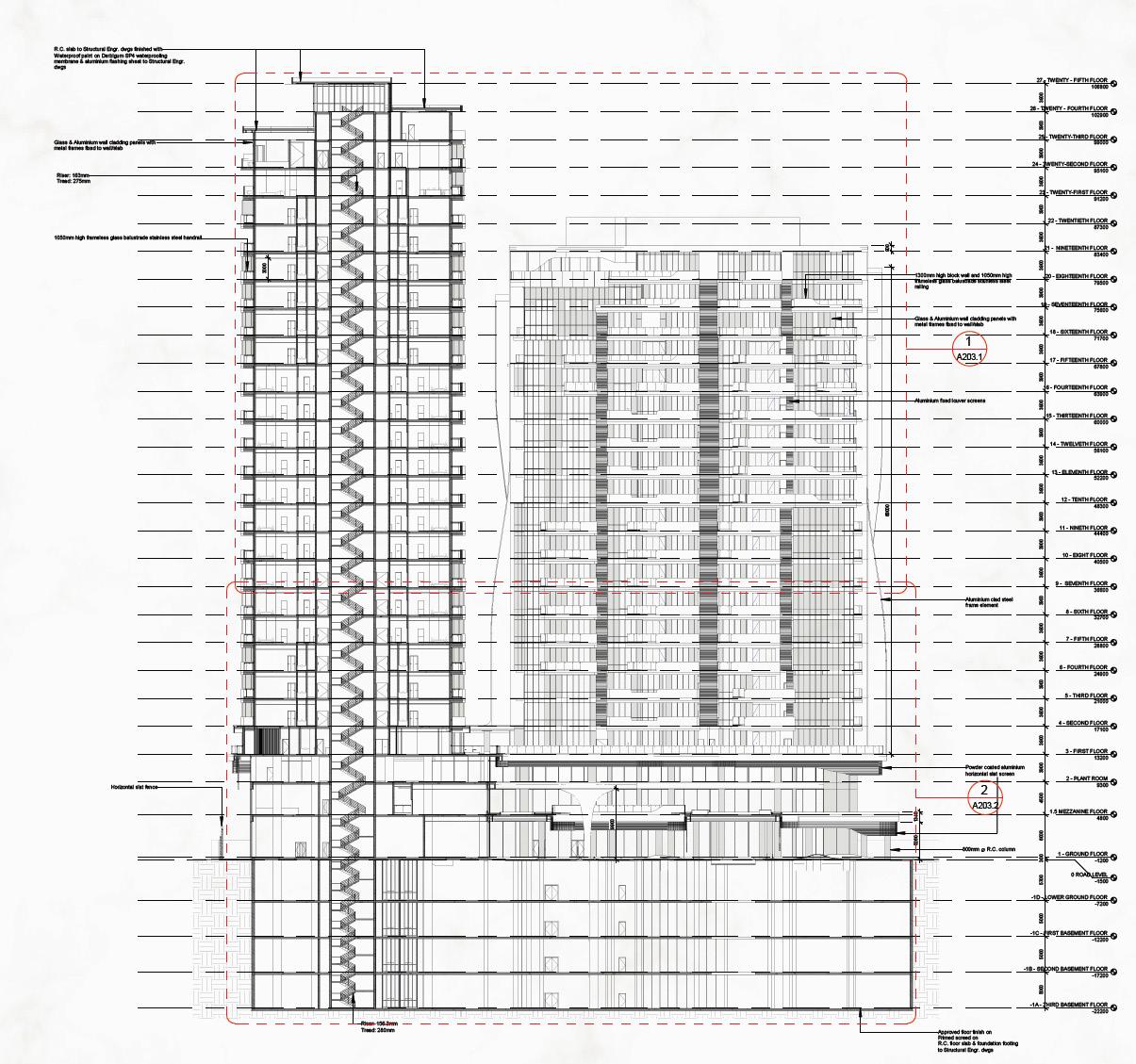

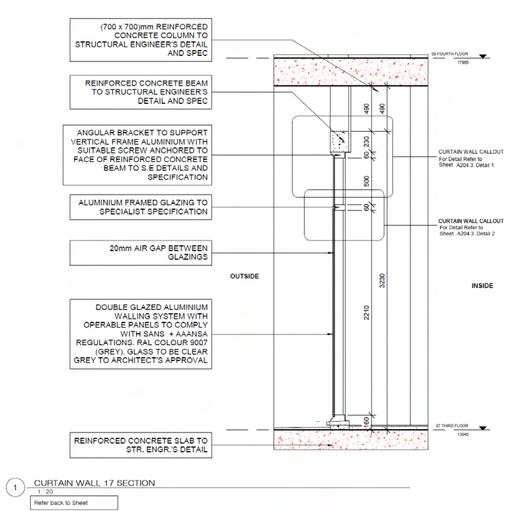
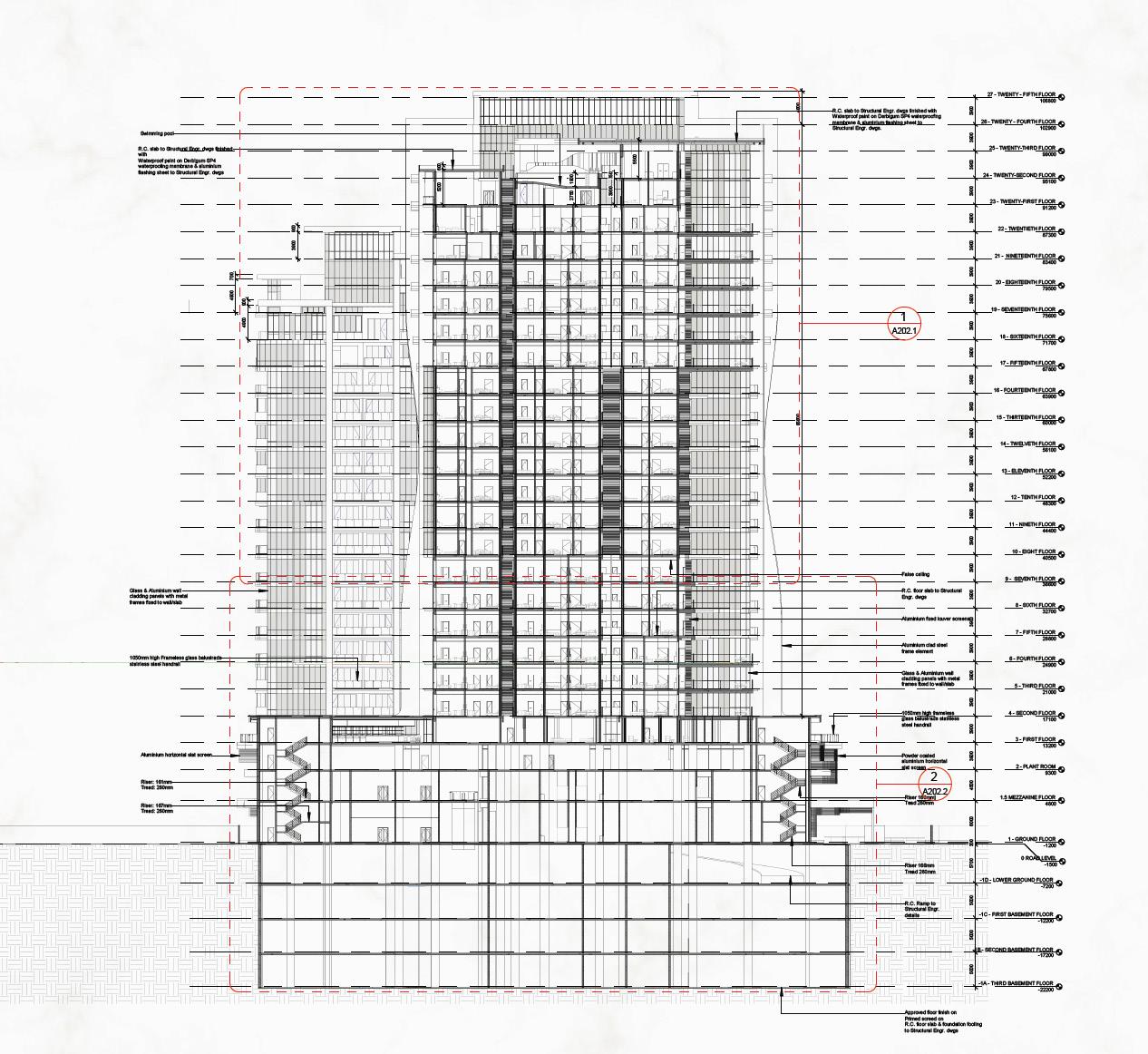

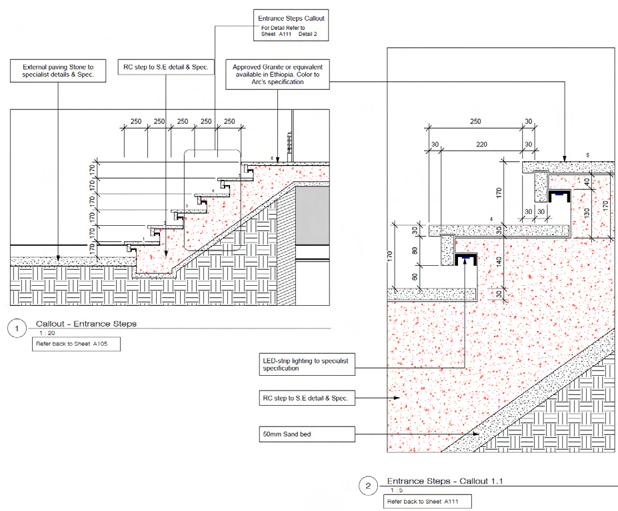

The building complies with local regulations and was submitted to the planning authority for approval. Complying with local regulations ensures that the building is safe, meets environmental standards, and is in line with zoning and land use requirements. This helps to protect the well-being of occupants, minimize negative impacts on the surrounding community.





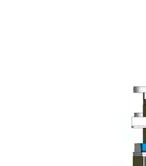
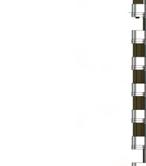
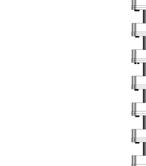

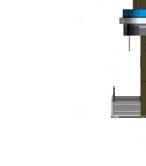
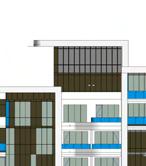

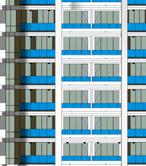
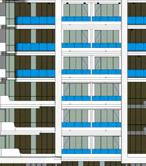

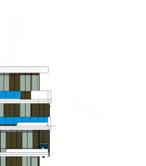
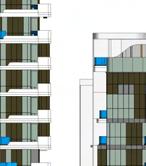
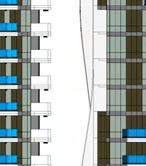
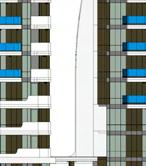
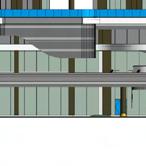

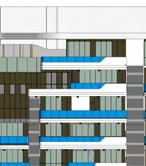
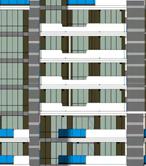
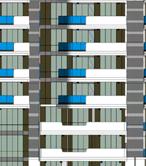
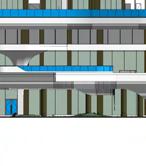



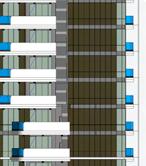



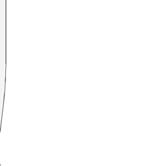
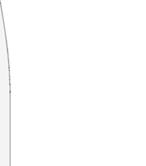
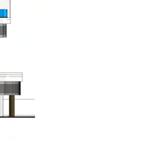














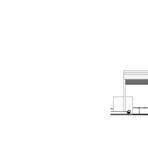

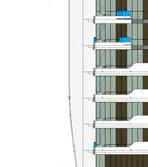
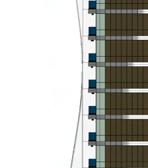
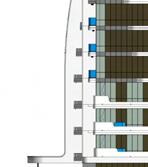
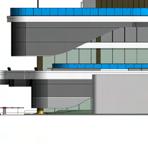
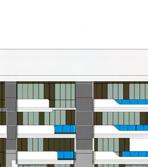
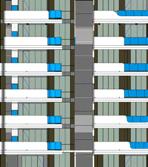
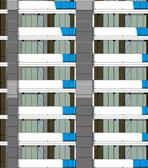
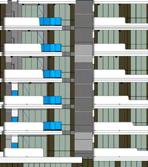
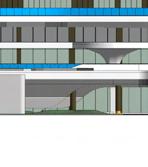
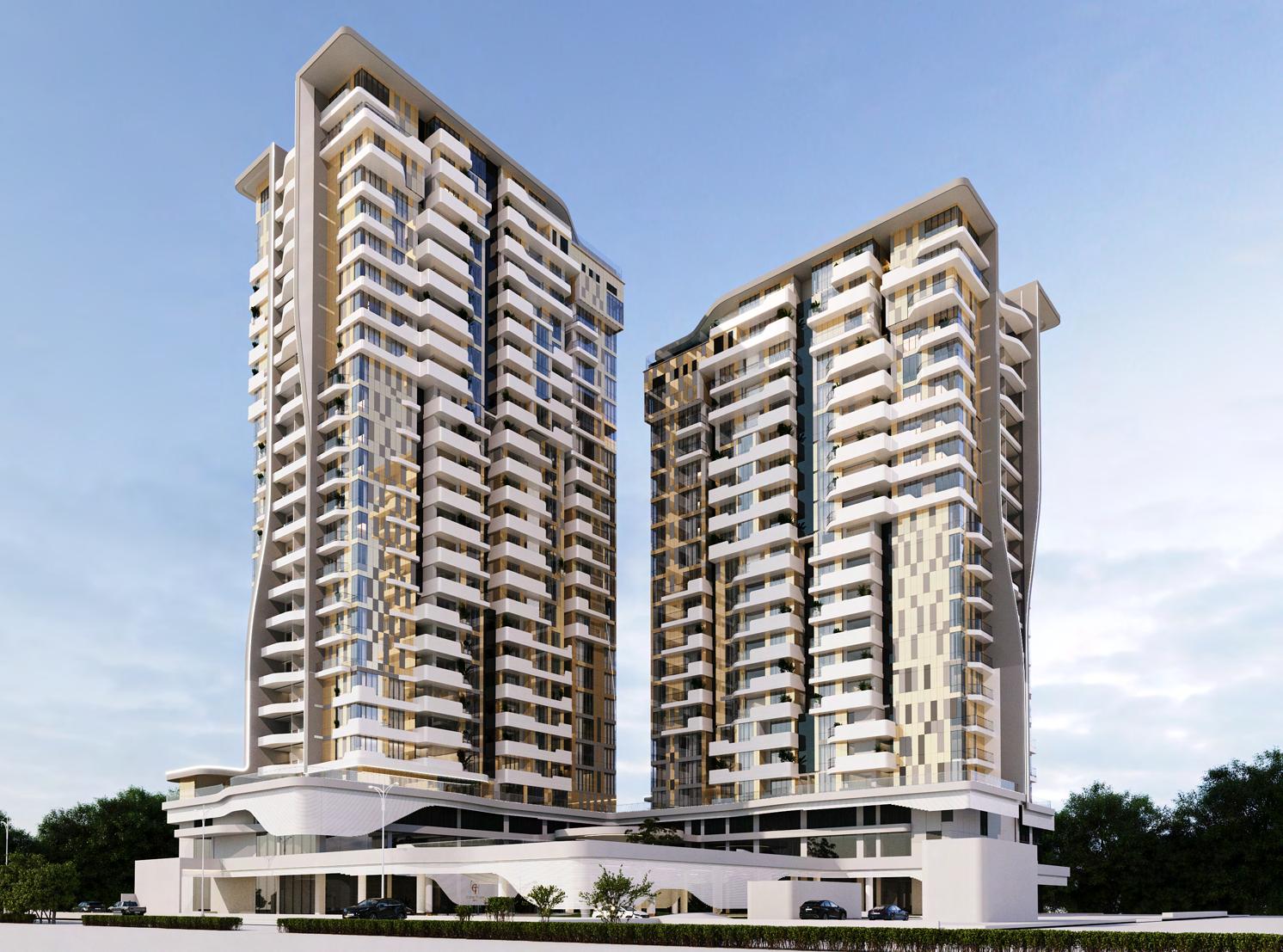
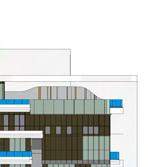
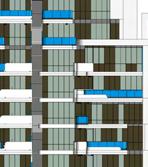

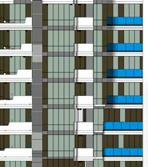


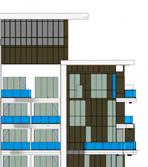
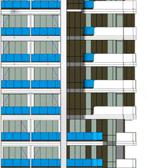






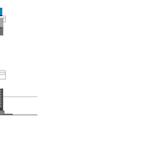





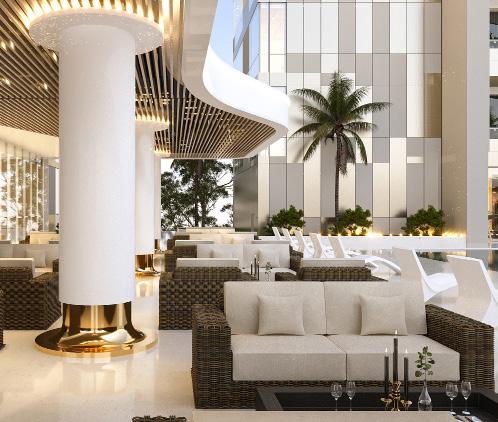
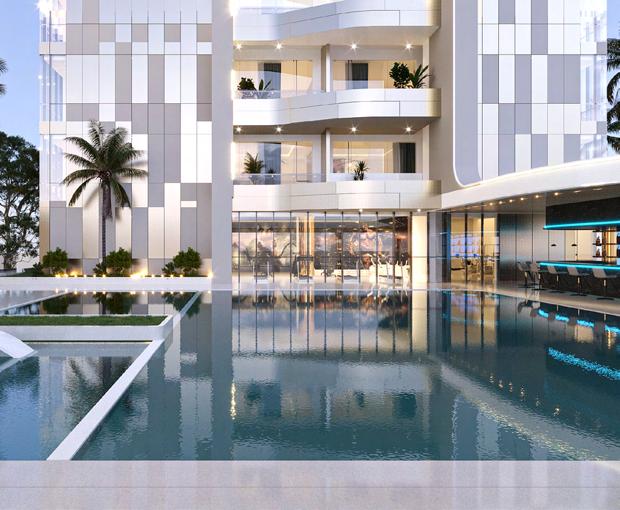
“A
Category:Professional
Typology: Residential
Year: 2020
Construction Status: Ongoing
Office: Ngonyama Okpanum & Associates
A private home in the French Riviera This private home in the French Riviera offers breathtaking views of the azure Mediterranean Sea and the picturesque coastline. Surrounded by lush greenery and vibrant flowers, the property provides a serene and idyllic setting for residents to enjoy the beauty of nature. The private home’s architecture in the French Riviera perfectly reflects the client’s personal style and needs. With its sleek lines, minimalist design, and large floor-to-ceiling windows, the property seamlessly blends indoor and outdoor living spaces, fully immersing residents in the stunning surroundings. Every aspect of the home has been carefully curated to create a harmonious and intimate atmosphere that truly embodies the essence of the client.
Roles:
1. Assisted in developing/drafting floor plans and call-out plans in Autodesk Revit under the supervision of the Senior Architect.
2. Assisted in developing/drafting section drawings in Autodesk Revit under the supervision of the Senior Architect.
3. Assisted in developing/drafting detail drawings in Autodesk Revit under the supervision of the Senior Architect.
4. Assisted in developing/drafting elevation and interior elevation drawings in Autodesk Revit under the supervision of the Senior Architect.
5. Assisted in compiling technical/construction documentation in Autodesk Revit and Adobe InDesign under the supervision of the Senior Architect.
6. Assisted in 3D modelling and composition of elements in Autodesk Revit and Autodesk 3DS Max under the supervision of the Senior Architect.
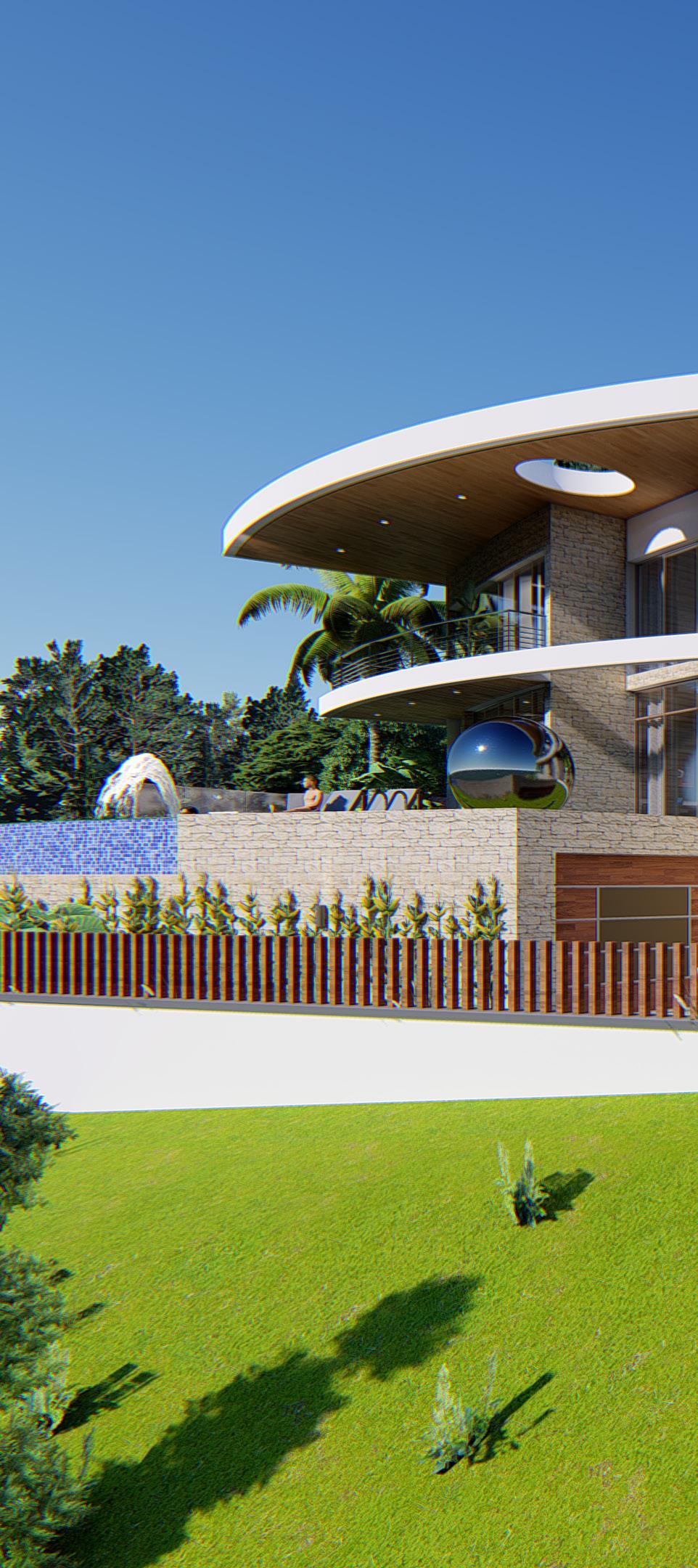

The project is located in a village between Nice and Monaco. The village offers spectacular views of the mountains and the Mediterranean Sea. To take advantage of these views, the building seeks to incorporate them and blend the building with the existing landscape. By blending the building with the existing landscape, it not only enhances the visual appeal of the project but also creates a harmonious and seamless integration with the natural surroundings. This not only preserves the beauty of the village but also allows residents and visitors to fully immerse themselves in the breathtaking views, creating a truly unique and immersive experience.
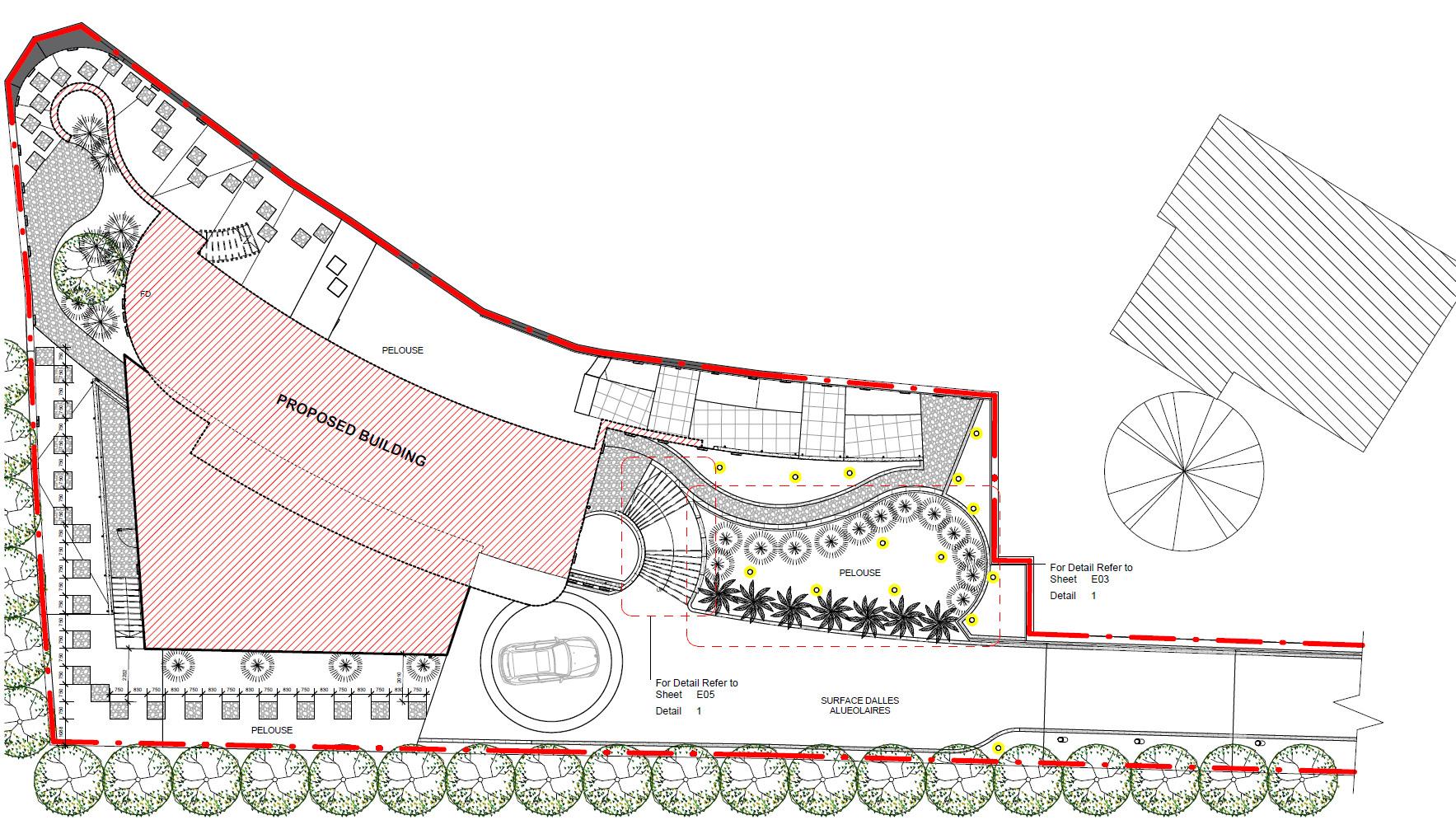


A curvilinear form is adopted by the building, which creates a more natural feel and integrates the structure into the natural surroundings. A combination of this and the use of basements where there are elevation changes ensures that the site is appropriately utilized. Basements offer a practical solution to addressing the challenges posed by elevation changes, ensuring that the site is fully utilized while maintaining a harmonious aesthetic.
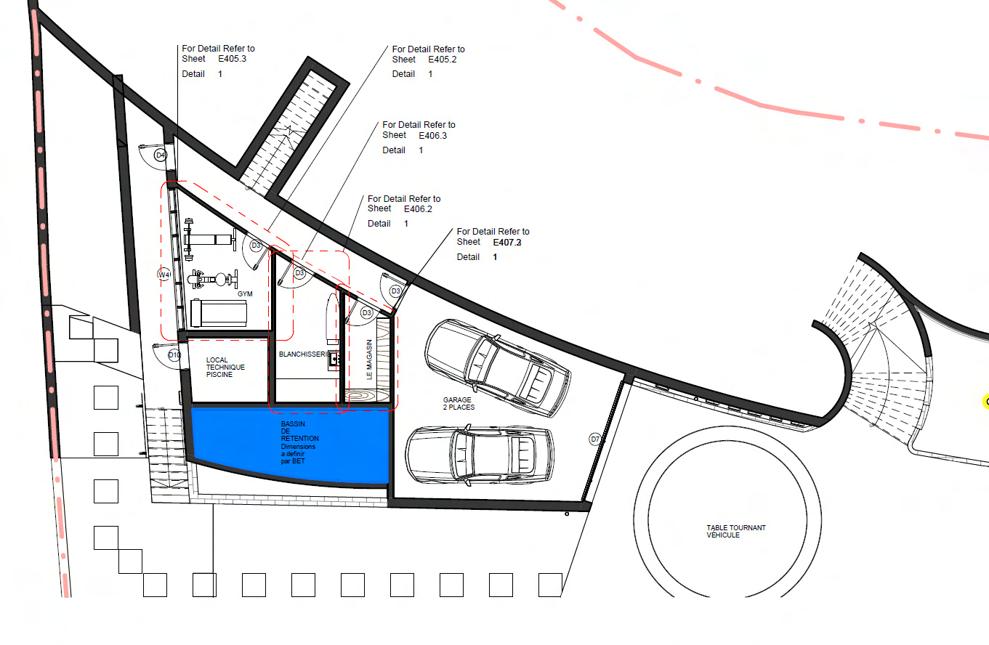
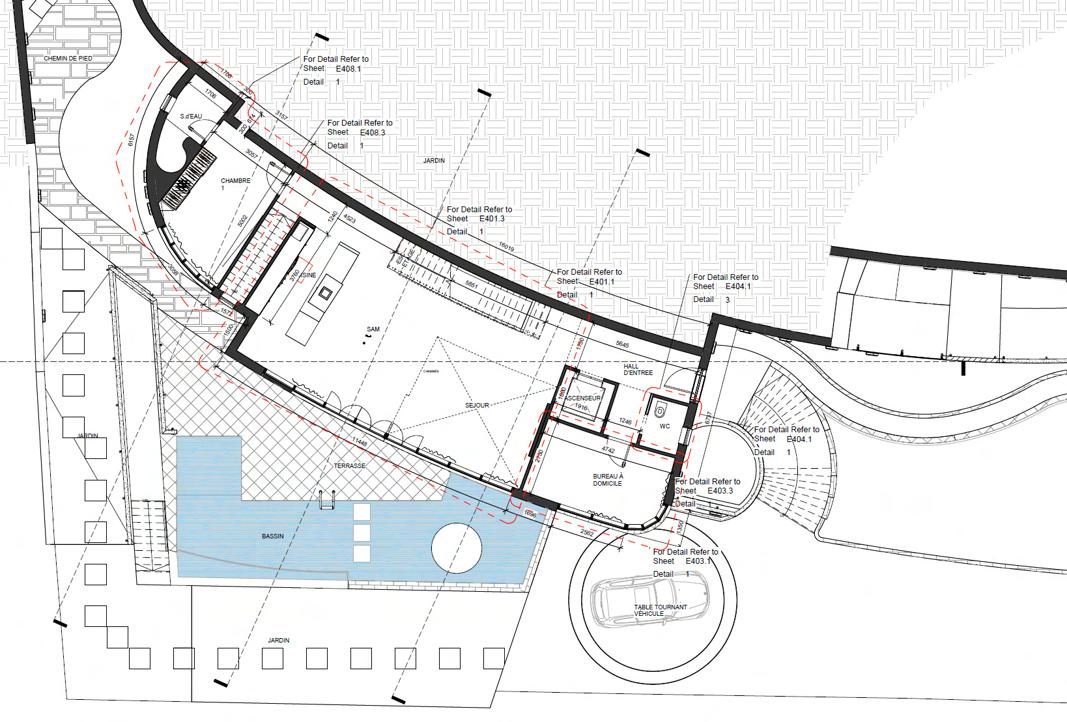

The interior spaces were designed to reflect the client’s personality and serve as an extension of their own selves through the incorporation of interior design elements that emphasize the client’s individual needs and anthropometric measurements. This is crucial as it ensures that the furniture and spatial layout are customized to fit the client’s unique body proportions and needs. This not only enhances comfort and ergonomics but also creates a sense of personalization and harmony within the space.
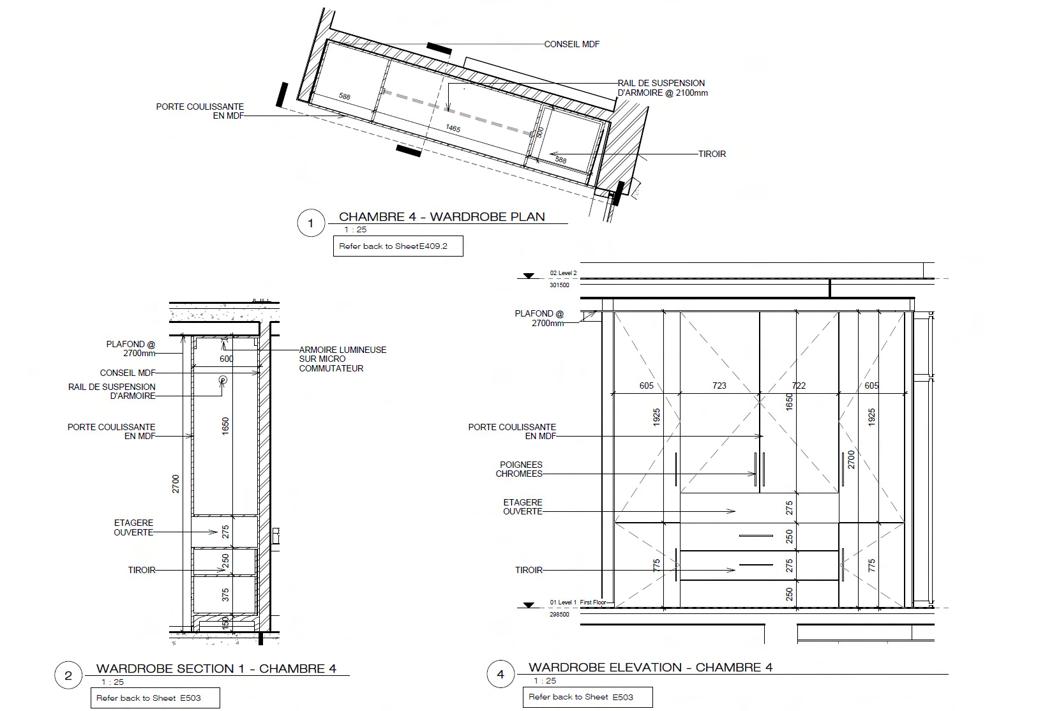

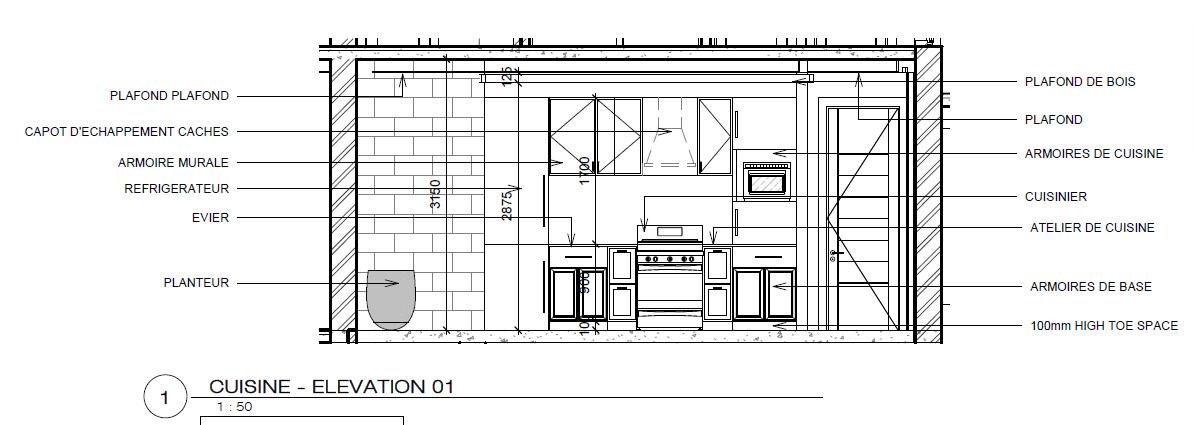
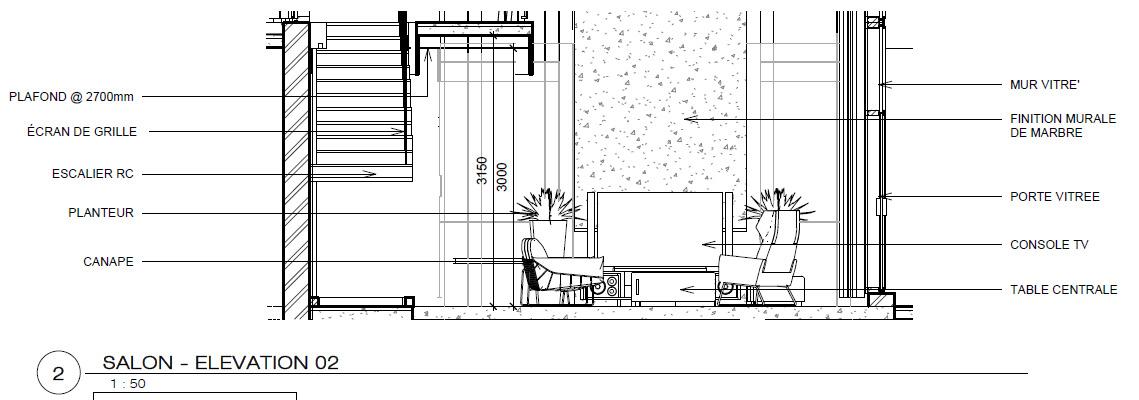
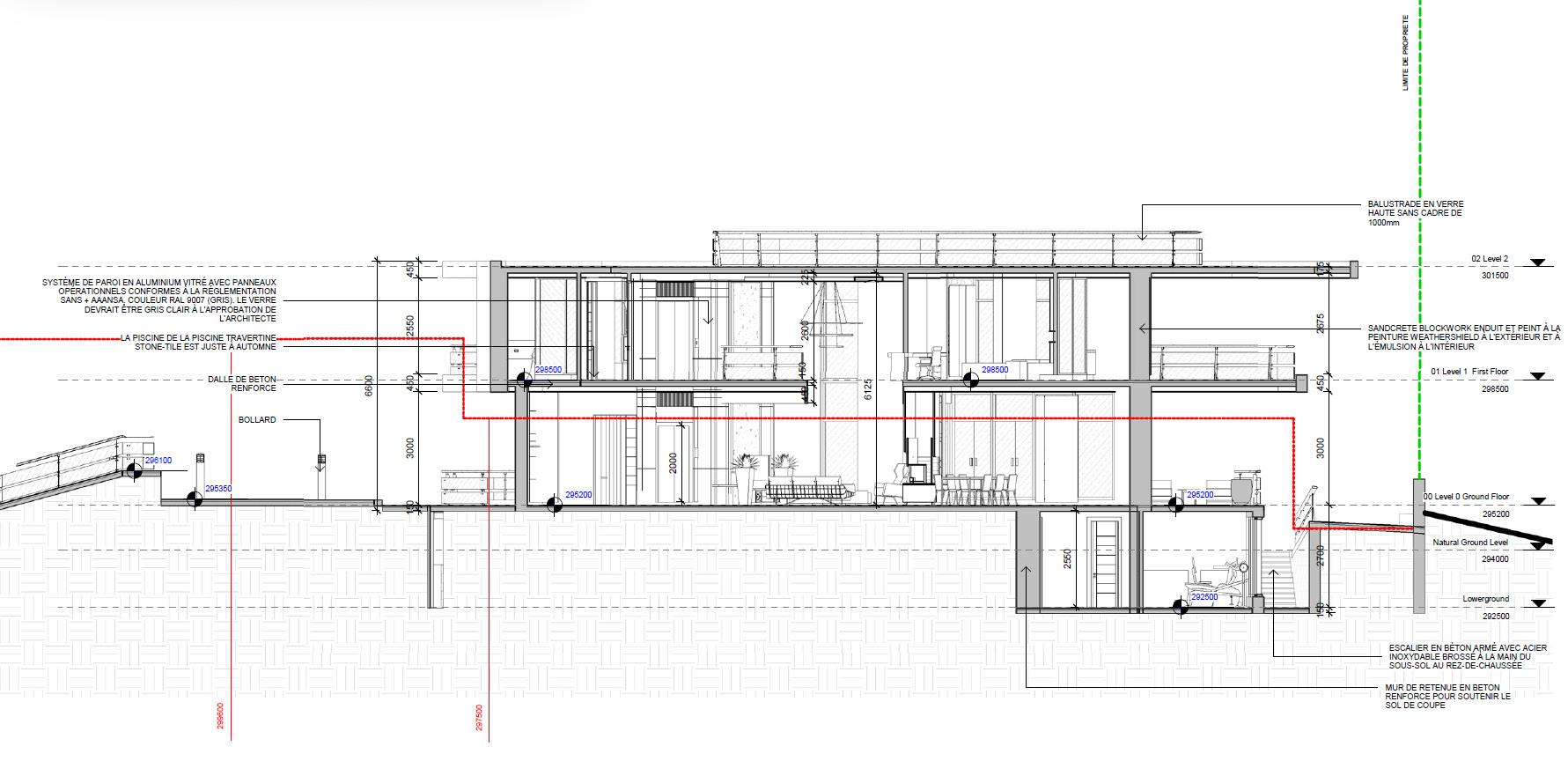
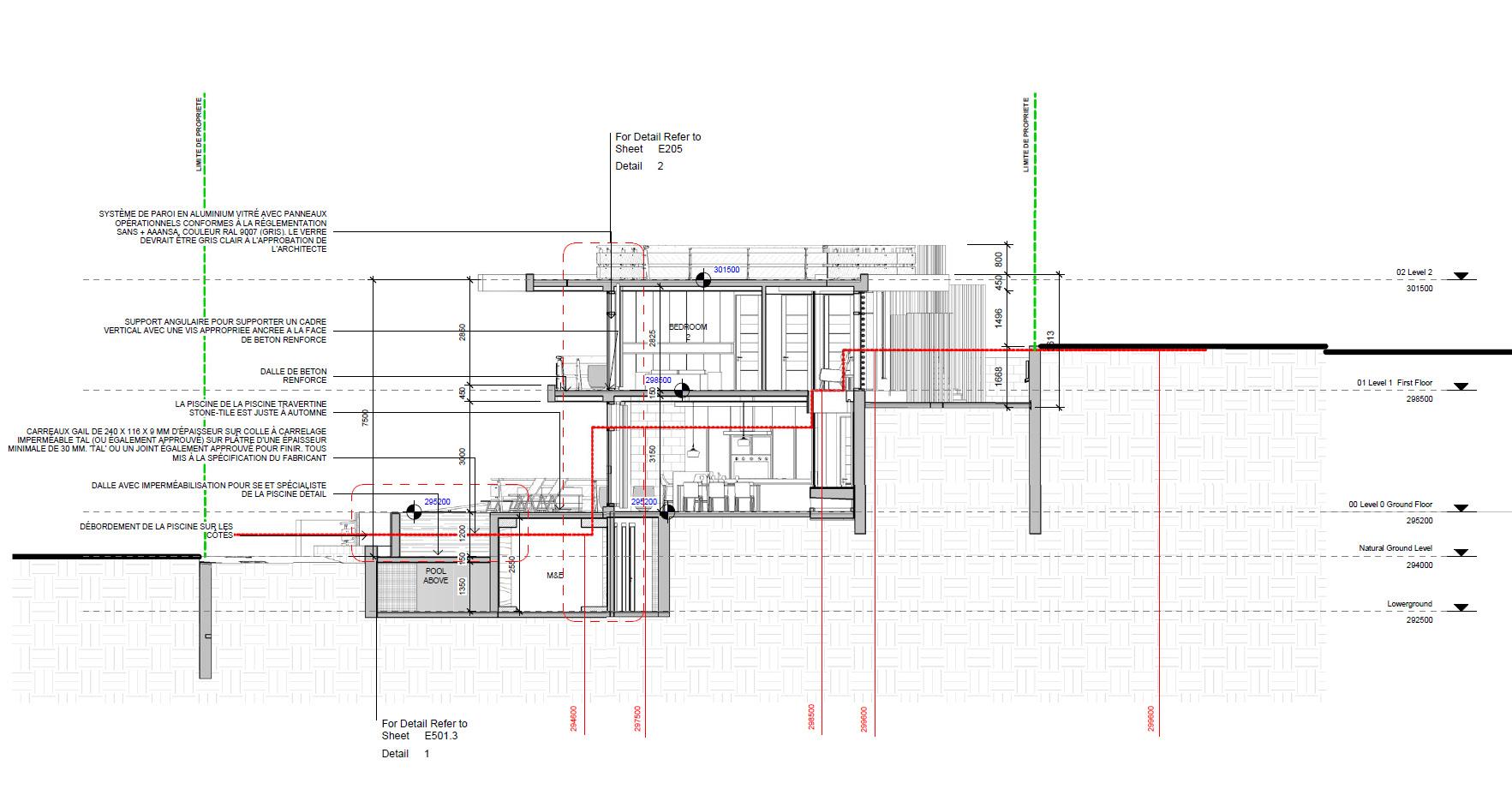
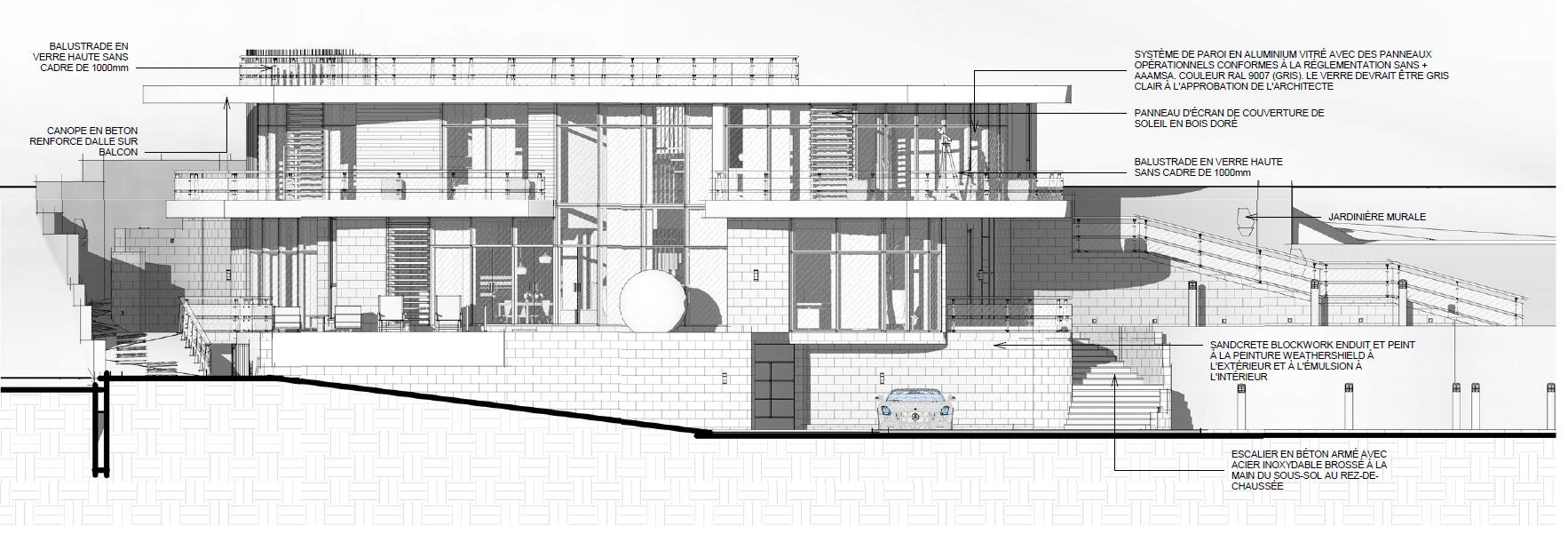

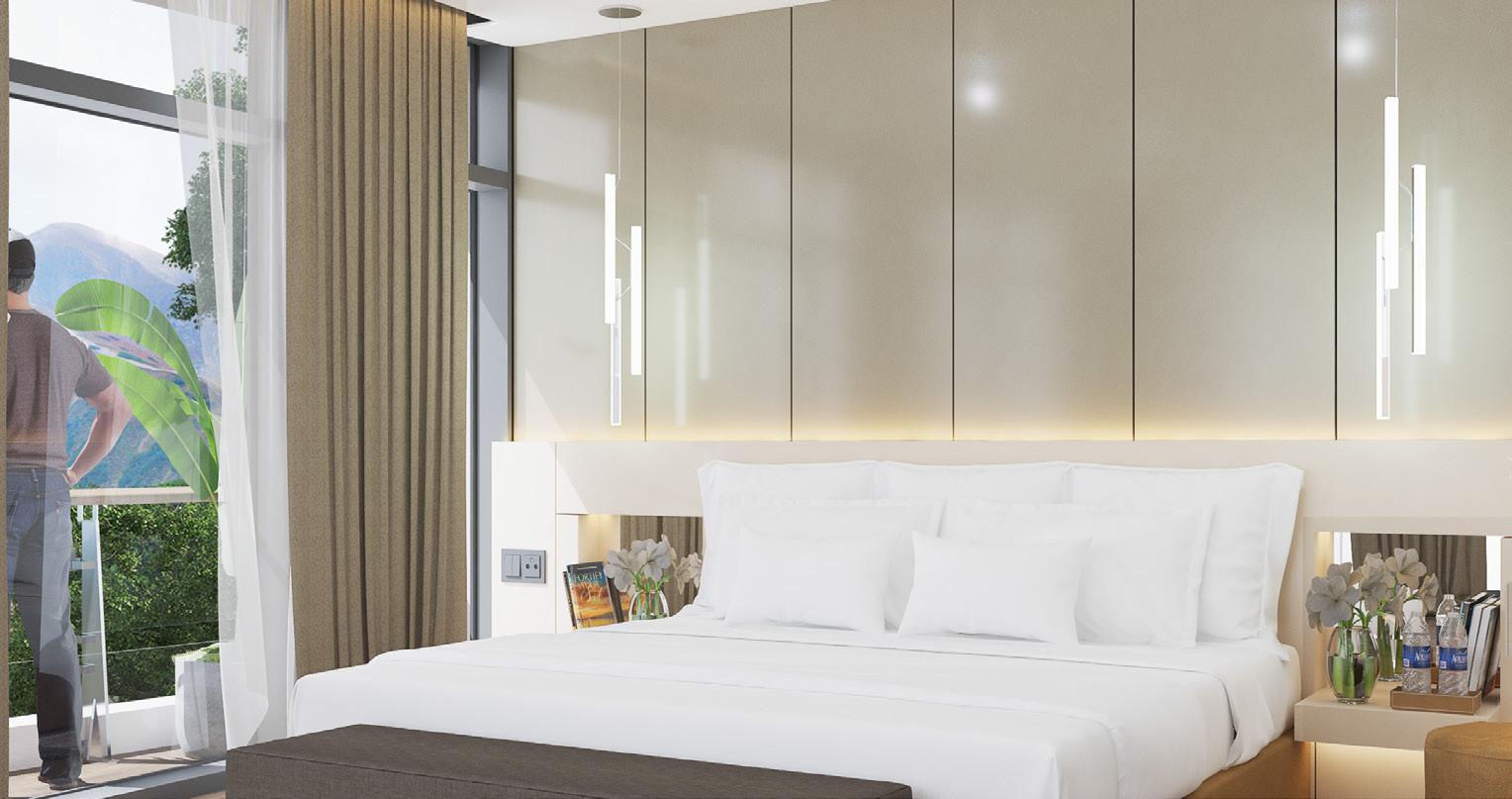
The building incorporates floor-to-ceiling windows which maximise natural lighting in the space as well as connect the users to the exterior landscape. This seamless connection between the interior and exterior spaces allows for a sense of harmony and unity. It blurs the boundaries between the inside and outside, creating a more immersive and inviting environment for the users.
