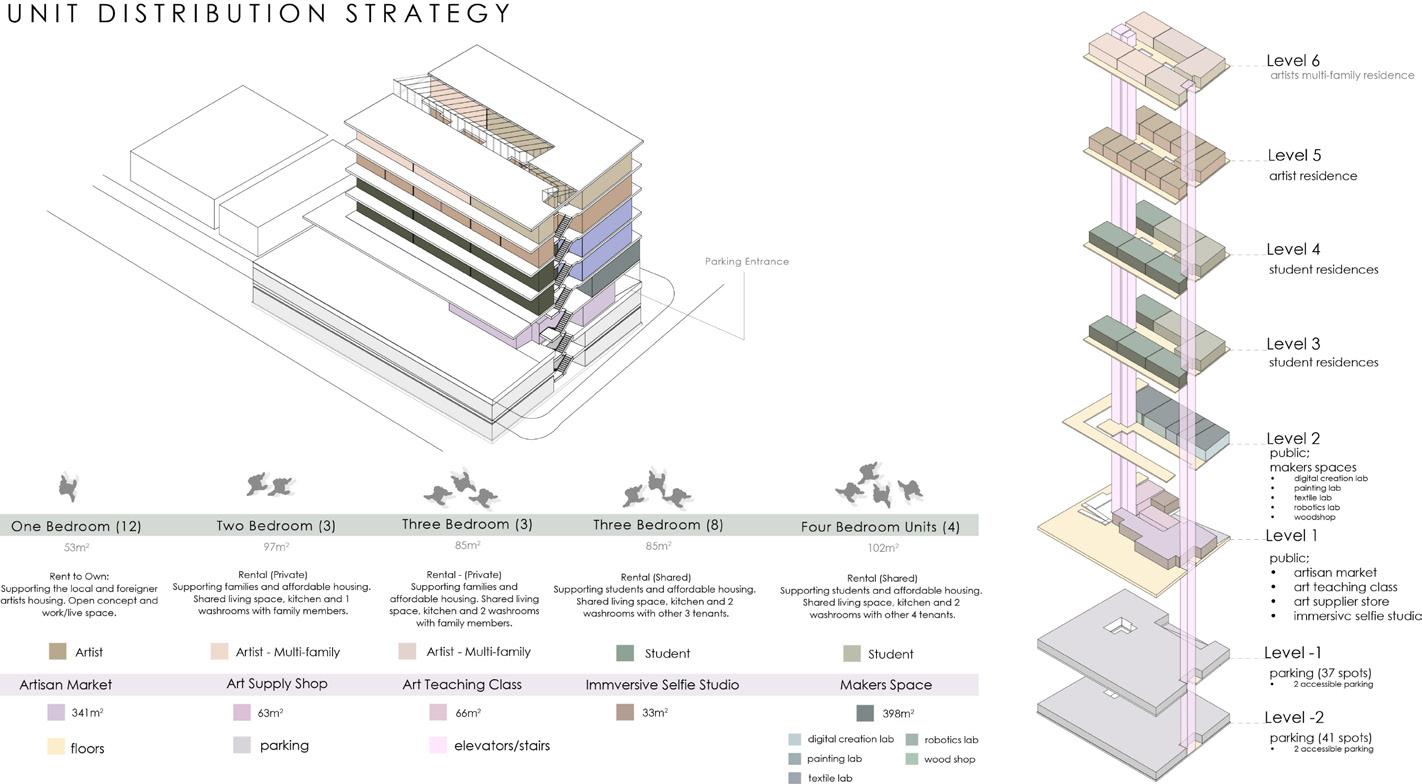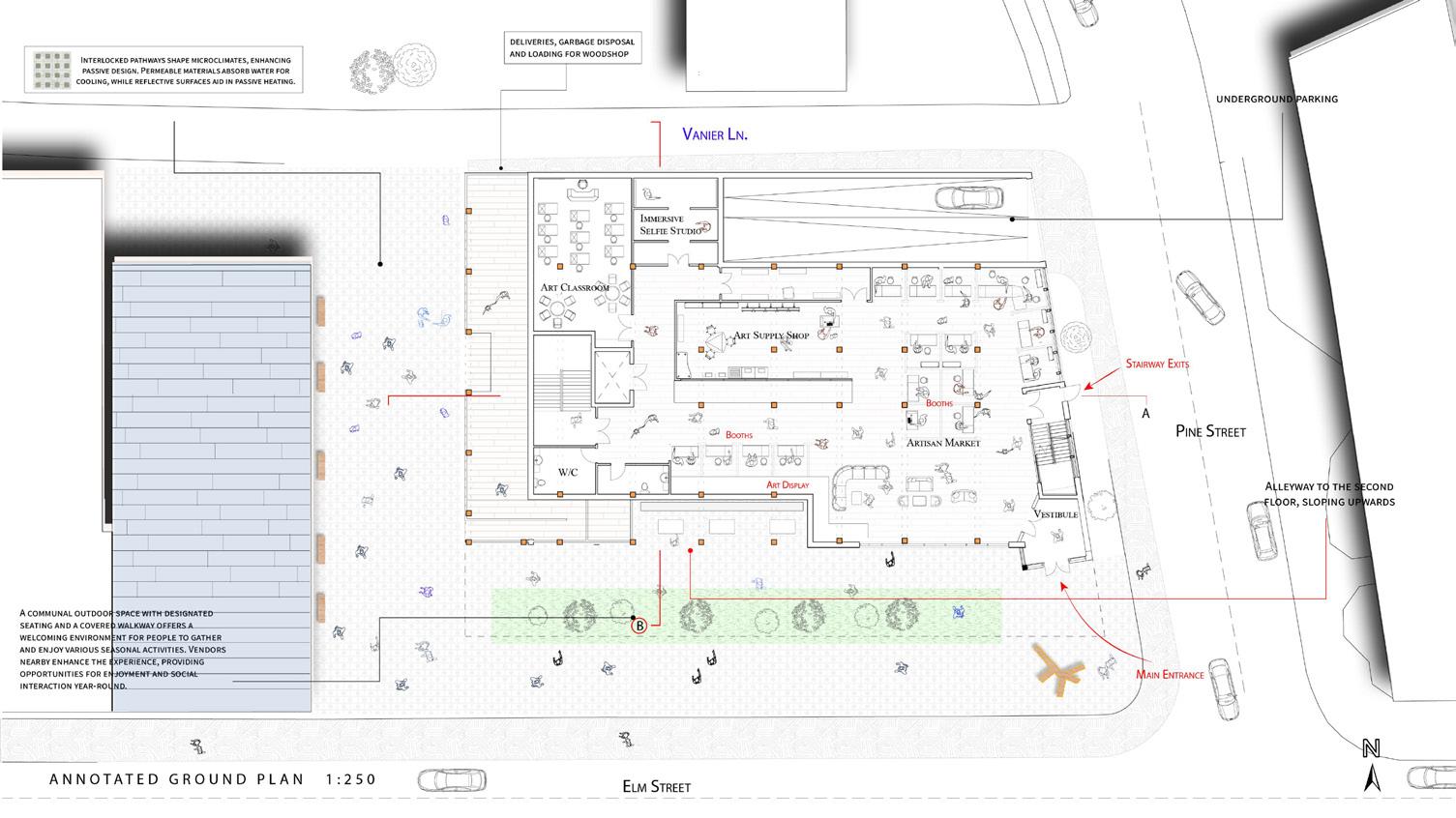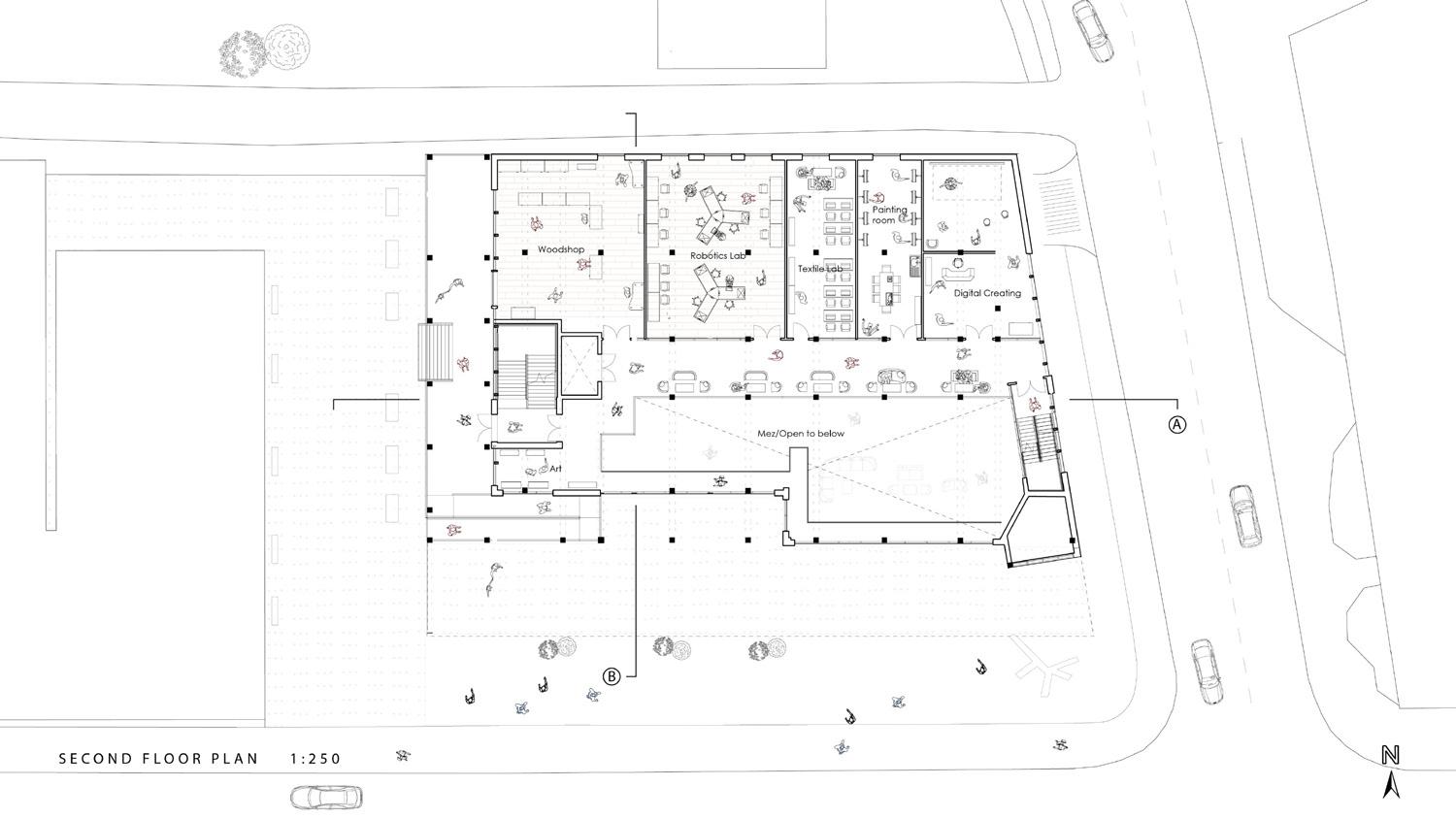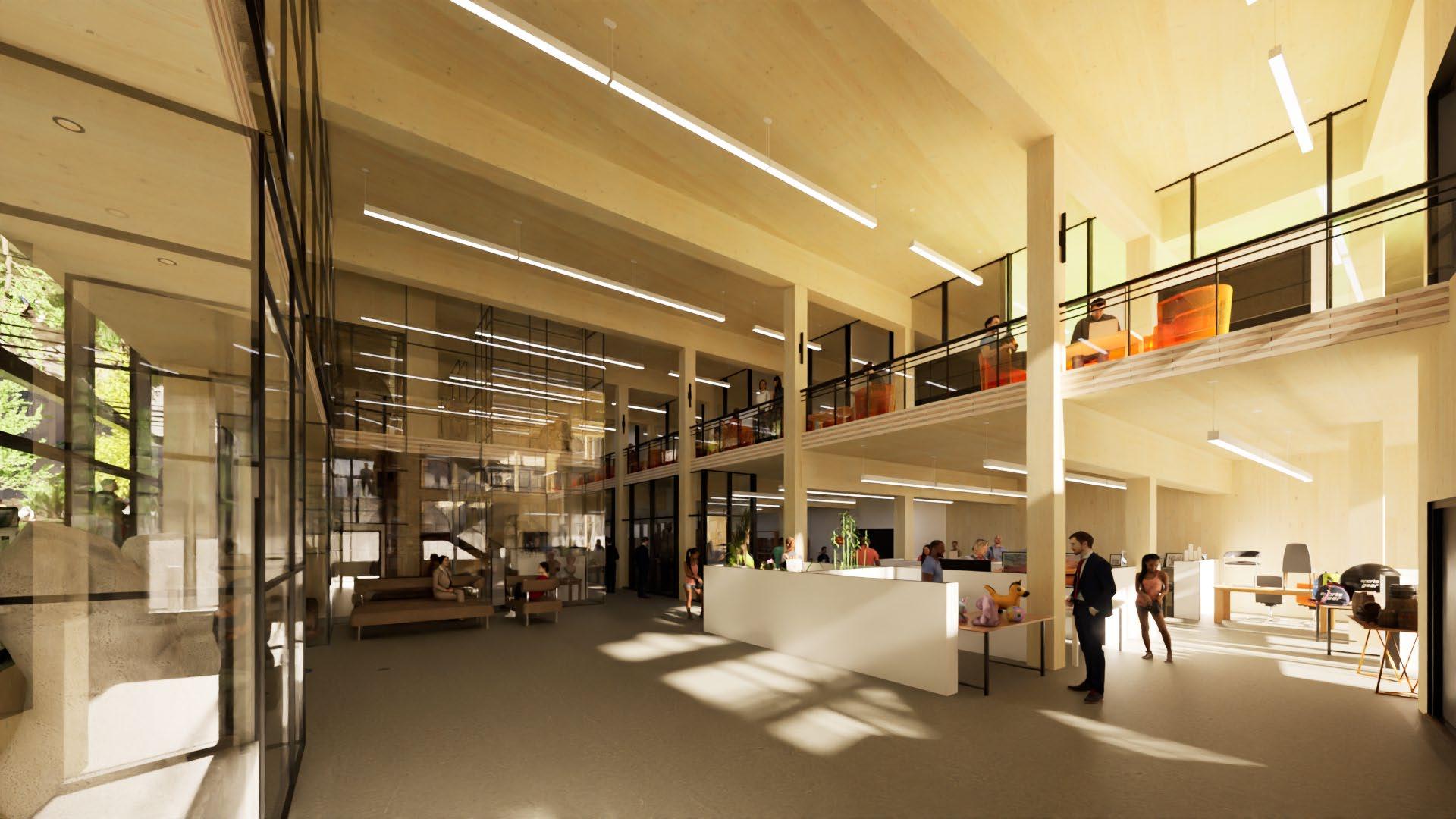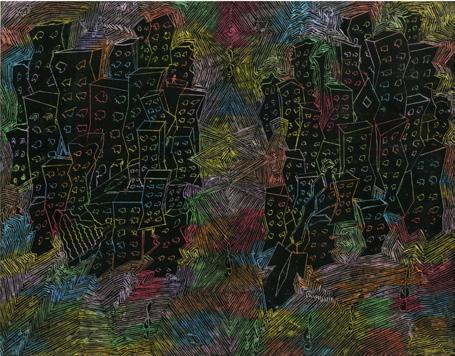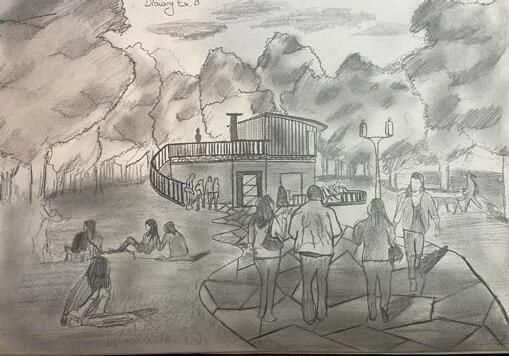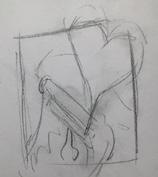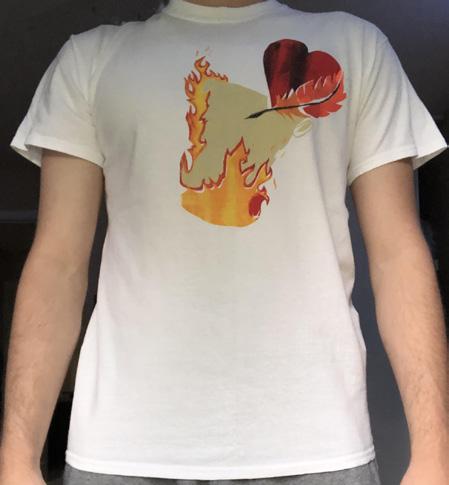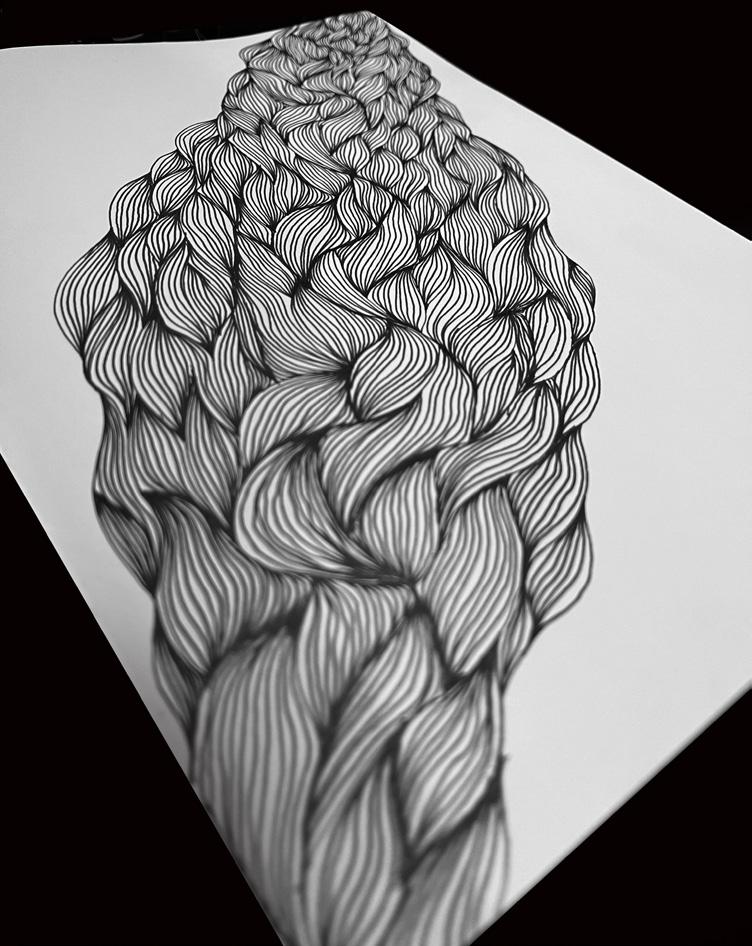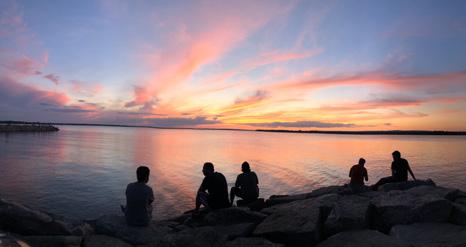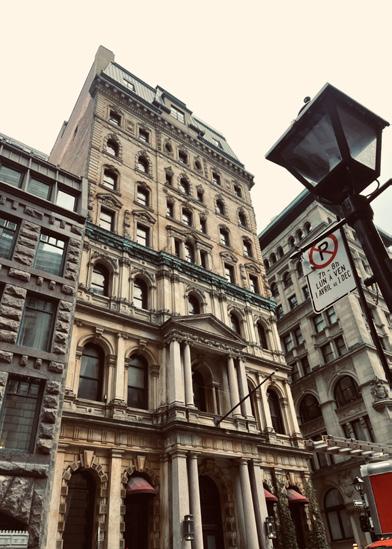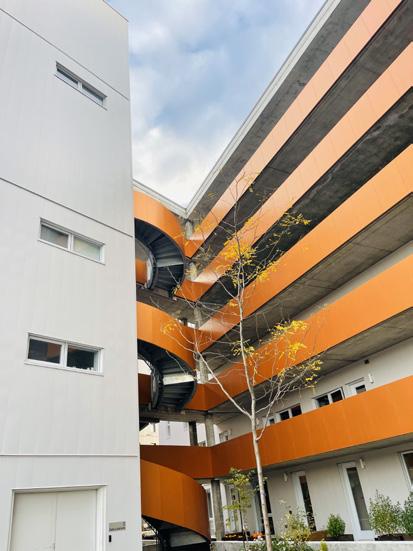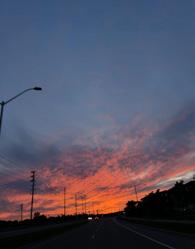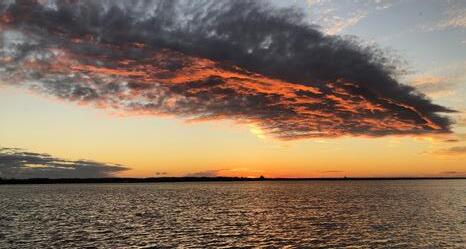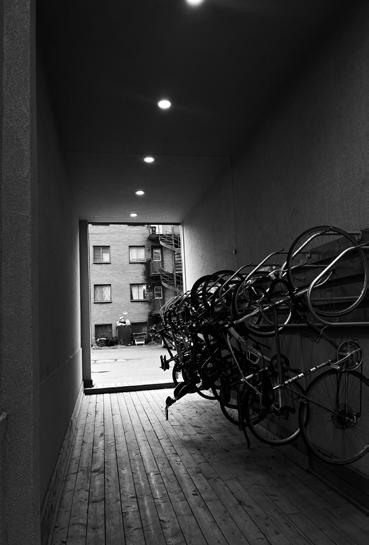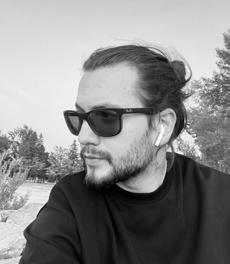PORTFOLIOPORTFOLIO
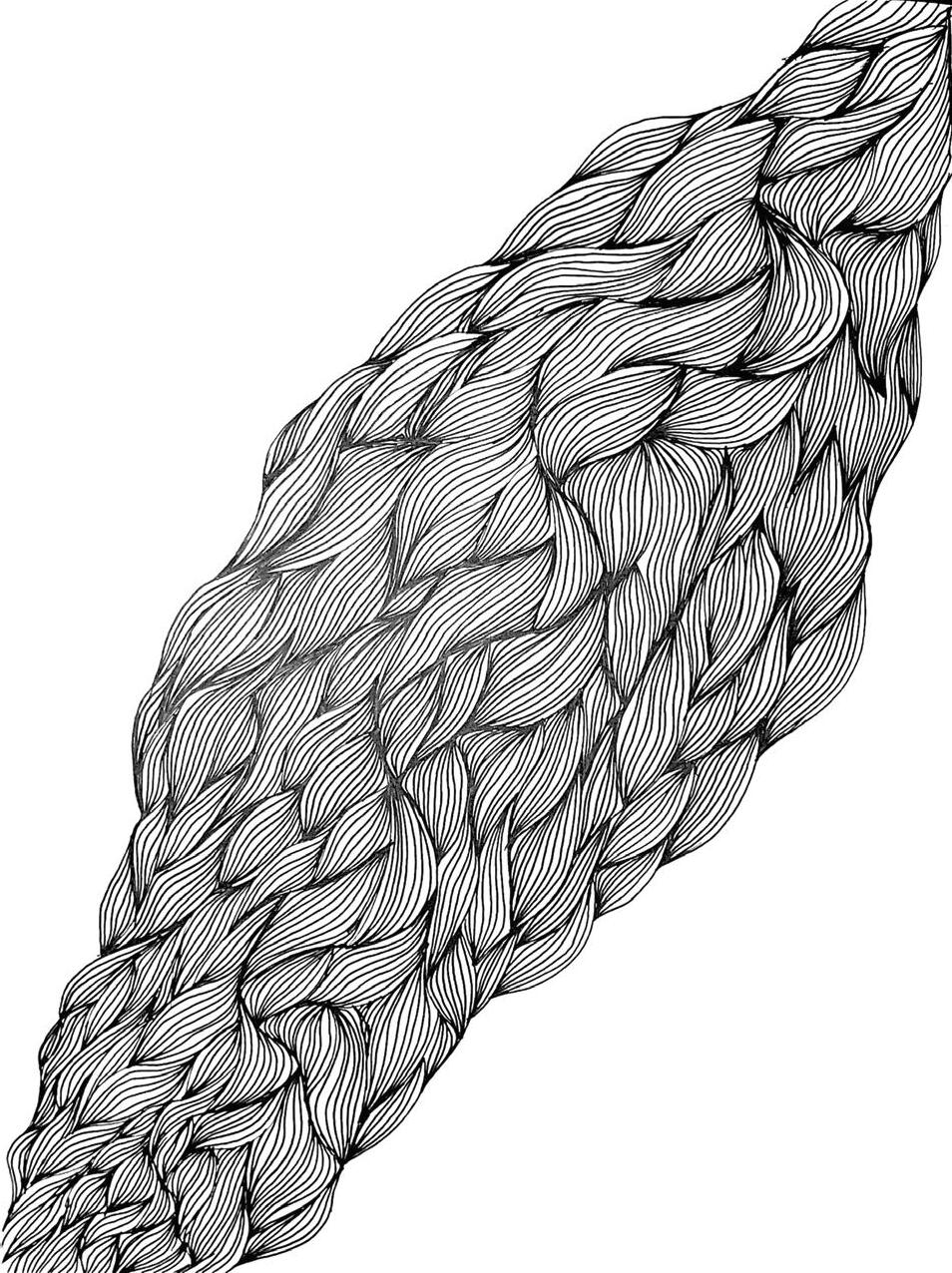
2019-2024
Emirhan Kaya
As a recent graduate of the McEwen School of Architecture in Sudbury, ON, my academic journey has been a tapestry of experiences woven across different cities and countries. This global perspective has allowed me to delve into the intricate relationship between diverse cultures and the architecture that defines them. My exposure to various design philosophies and the practicalities of building systems, coupled with in-depth courses on climate change and case studies, has equipped me with a comprehensive understanding of how architecture shapes the environments we inhabit.
Looking forward to my Master’s education, I am eager to focus on unraveling the profound impact of diverse cultures on our personalities and lives through architecture. My envisioned research aims to explore how this interplay influences every facet of our existence. From the intricacies of design studios to the complexities of building systems, I believe that understanding the concept of “Flowing Through Architecture” can illuminate each step of our lives.
Emir Kaya 2
ART ECOSYSTEM
CIVIC CENTER EARLY
3 TABLE OF CONTENTS
LEARNING
CENTER
SAUNA
SKETCHES
PHOTOGRAPHY
01 02 03 04 05 06 07 6 23 31 37 41 47 49
HARMONY HAVEN
EMIRHAN KAYA
Architecture Student
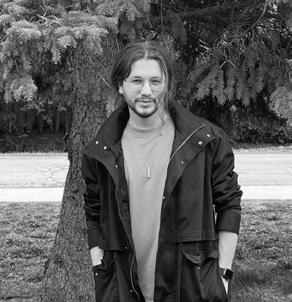
Born: August 11, 1999 in Turkey
Adress: 59 Royal York St. Ottawa, ON, K0A 2Z0
Email: kayaaemirhan@gmail.com
Phone: +1 (613) 255-0581
Languages: Turkish / English
Canadian Citizen (Passport Holder)
ABOUT ME
Born in Turkey and raised in diverse cultures spanning Turkey, Egypt, Saudi Arabia, the United States, and Canada, my multicultural upbringing significantly influences my architectural pursuits. Passionate about discovering new places, my positive nature drives my eagerness to learn.
Despite English being my second language, I’ve focused on advancing my architecture career primarily in English. Having lived in various countries, my perspective on architecture differs, and my goal is to become a successful licensed architect.
In my graduate studies, I aim to merge diverse conceptual ideas and cultural influences. The term ‘flow’ resonates with me, encapsulating how architecture seamlessly intertwines with our bodies, thoughts, and surroundings. As architects, we articulate this harmony through real-life projects.
Contemplating my thesis, “Flowing Through Architecture” aligns with my vision of architecture as a fluid, interconnected element in our lives.
EDUCATION
Pratt Institute School of Architecture, Brooklyn, NY - First Year Master of Architecture Student - 2024-2027
Laurentian University McEwen School of Architecture, Sudbury, ON - Fourth Year Architecture Student - 2020-2024
Carleton University, Ottawa, ON Bachelor of Arts in History and Theory of Architecture, 2019-2020
AWARDS/SCHOLARSHIP
Spirit of Senior Soccer Team - 2019
Dean’s Honour List - 2020-2022
Vale Limited Bursary - 2020
Power Corporation of Canada Bursary - 2023
WORK EXPERIENCE
Student Works Painting, Ottawa, ON Painter, June 2021-September 2021
• Engaged with customers, providing suggestions and understanding their needs
• Communicated effectively to ensure a successful painting project and learned site contexts
• Acquired new skills and knowledge to selfimprovement
Nike Factory Store, Ottawa, ON Sales Associate, April 2020-June 2021
• Engaged with customers, providing product suggestions and assistance
• Developed network and strong relationships with team members
• Maintained knowledge and experience of store products and brand
TJX Company @ Marshall's, Ottawa, ON
Part-Time Sales Associate, June 2018-October 2019
• Handled cashier tasks and managed money
• Maintained a clean and friendly environment for colleagues and customers
• Developed new skills and learned
SKILLS

Rhino
SOFTWARE








Revit
AutoCAD
3DS Max
Illustrator
Photoshop
InDesign
Lumion
Enscape
TwinMotion
INTERESTS
SPORT
• Soccer
• Voleyball
• Swimming
• Tennis
• Basketball
WORK
• Collaboration/team work
• Critical thinking
• Data/Site analysis and research
• Communication
• Sketching
• Photography
• Hand Modelling
• Leadership
• GYM - Fitness ART
OTHER
• Travel
• Event Organizer
• Activation
• Music
• Galleries
• Cultures
• Museum
• Fashion
• Graphic Desgin
• Interior Design
• Music
• Wood Burning Art
• Painting
• Theater
REFERENCES
Kristin Beites (M.Arch, OAA)

705-675-1151 x7254

Amber Baechler (Architect OAA)

705-923-3003
Mark Baechler (OAA)

705-675-1151 x7202

KBeites@laurentian.ca
abaechler@laurentian.ca

mwbaechler@laurentian.ca
Kemal Aladdin (M.Arch & OAA, MRAIC)

705-207-1763

KAlladin@laurentian.ca
Emir Kaya 4
ART ECOSYSTEM
Partner Project - In collaboration with Martin Hung
2023 - Fourth Year
Sudbury, ON
Art Ecosystem: Sudbury’s hub for global artistic innovation. Featuring the Artisan Residency Program, this dynamic center integrates seamlessly into Elgin Street, offering creative spaces, learning opportunities, and engaging events. Bridging the gap between digital and traditional art, it aspires to gain international recognition and promote a balanced urban lifestyle.
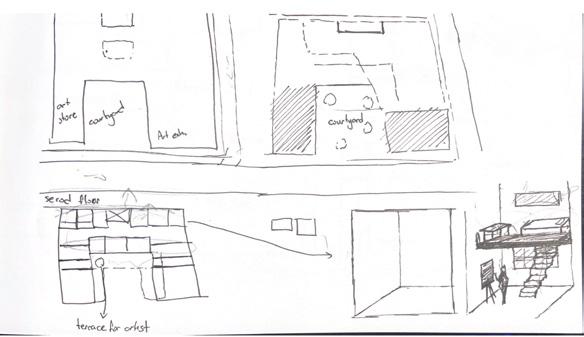
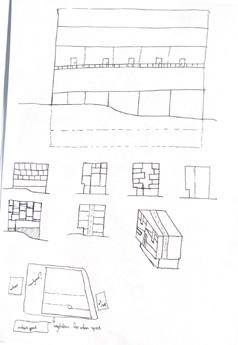
5
01
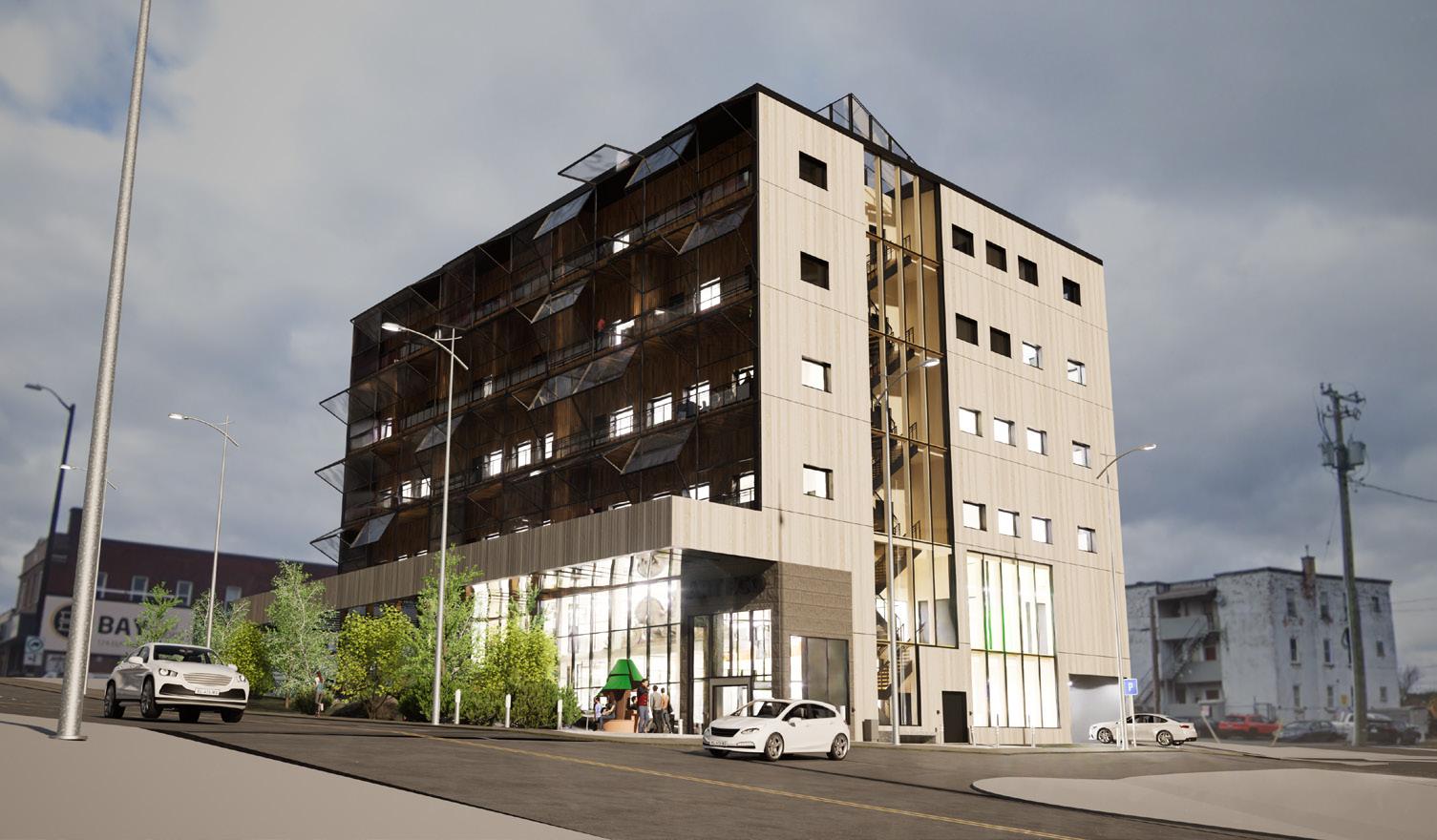
Emir Kaya 6
Exploded structural summary axo
Load bearing walls, and Diaphragm of floors
EXPLODED STRCUTURAL SYSTEMS
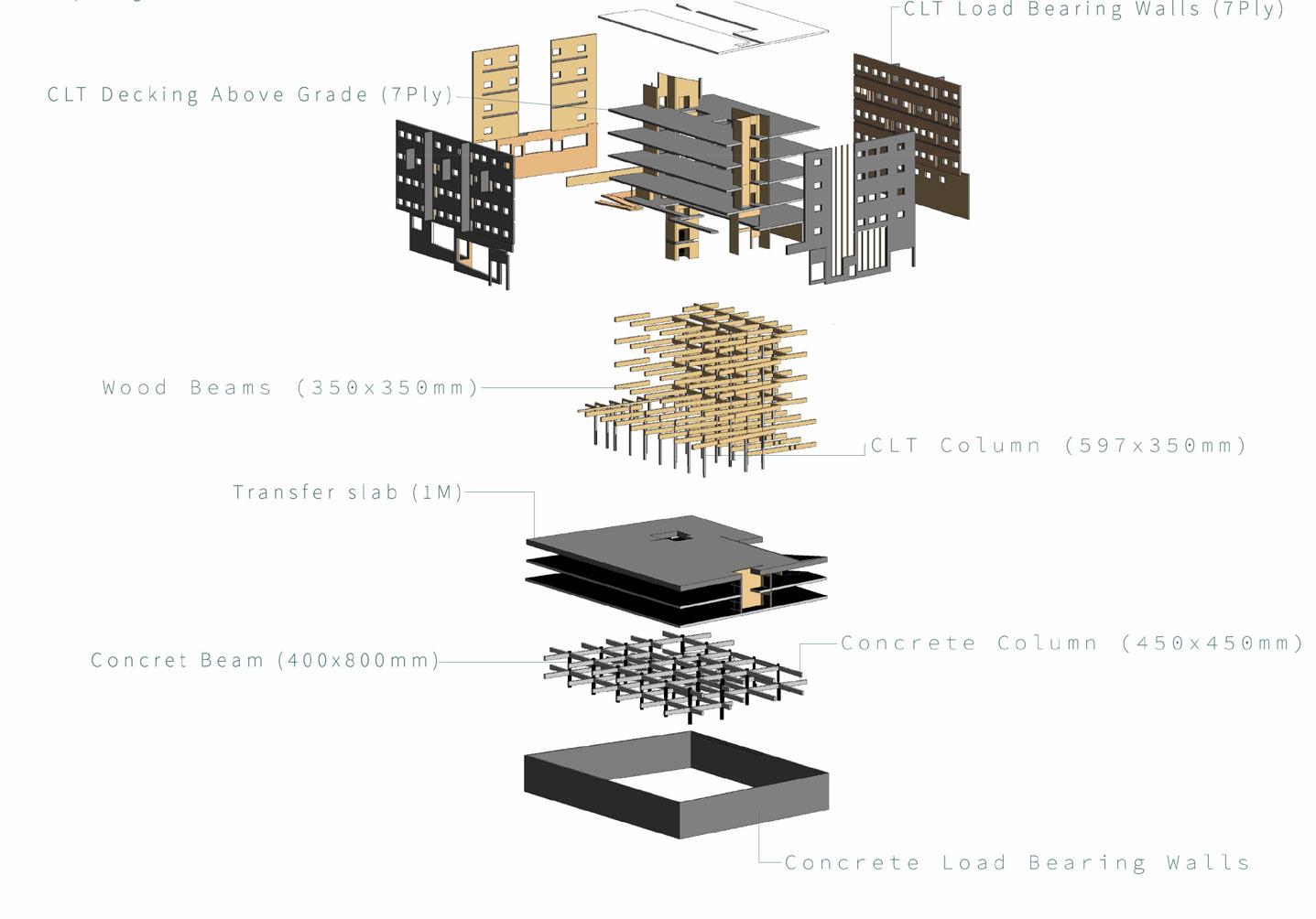
13
Emir Kaya 14 SECTION A 1:250
A 1:250
SECTION


SECTION B 1:125
SECTION B 1:250
15
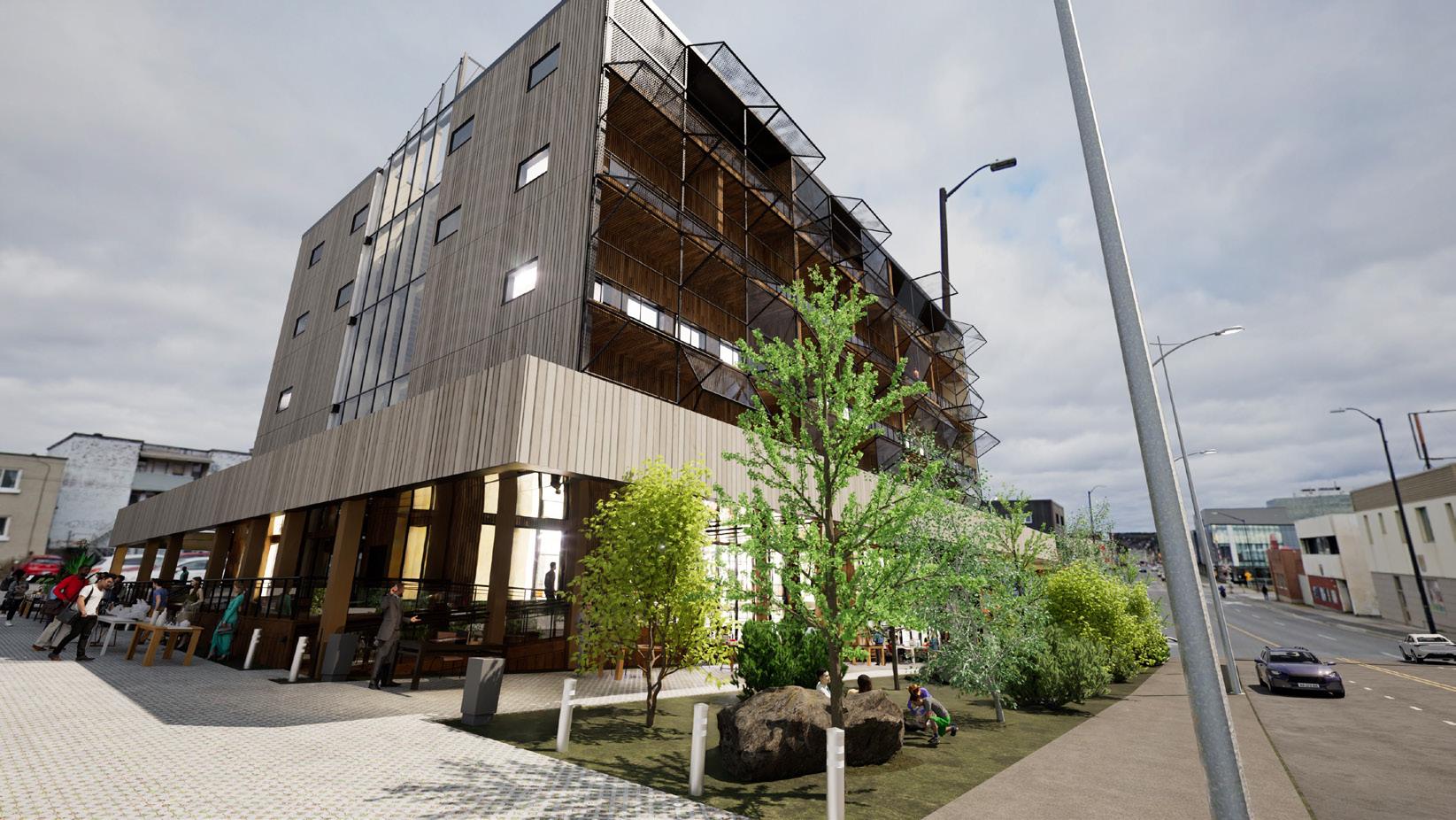
Exterior
Emir Kaya 16

17

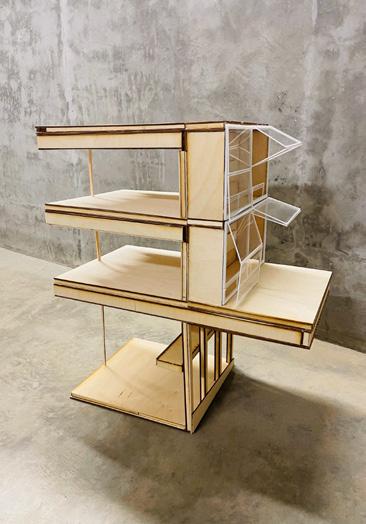
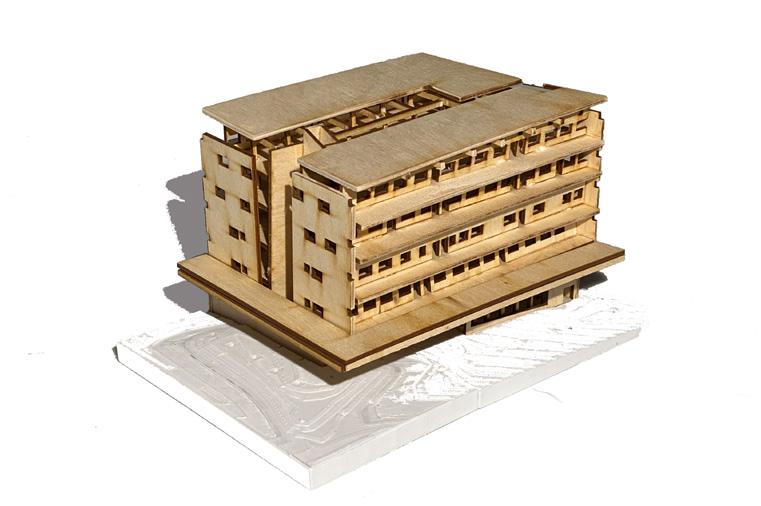
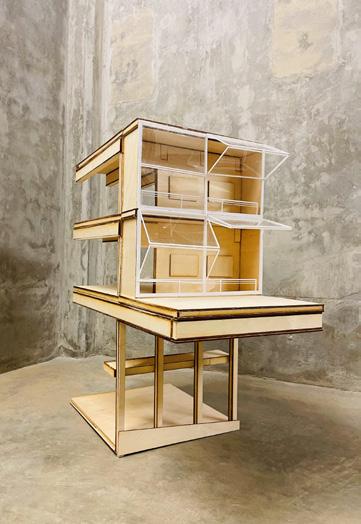

Emir Kaya 18
DETAILED WALL SECTION & PHYSICAL MODEL 1:25
SECOND FLOOR PUBLIC HALLWAY
ROOF ASSEMBLY (R-60)
- 1 1/2” STANDING SEAM HIDDEN FASTENER METAL CLADDING
- 12” CONTINOUS RIGID INSULATION TAPERED
- ROOF MEMBRANE
- AIR AND VAPOR-BARRIER MEMBRANE
- OVER-FRAMED, VENTER AIR CAVITY
- 5PLY CROSS LAMINATED TIMBER ROOF STRUCTURE
ALUMINIUM-CLAD STEEL WINDOW FRAME + OPERABLE UNIT BELOW
ACCORDION WINDOWS
THE DESIGN OF THIS WINDOWS CAN BE OPERABLE DURING THE SEASONS METAL SILL FLASHING AIR GAP
AIR/VAPOUR BARRIER
EDPM ROOF MEMBRANE
19
ROOF
1:10 ROOF ASSEMBLY DETAIL 1:10
ASSEMBLY DETAIL
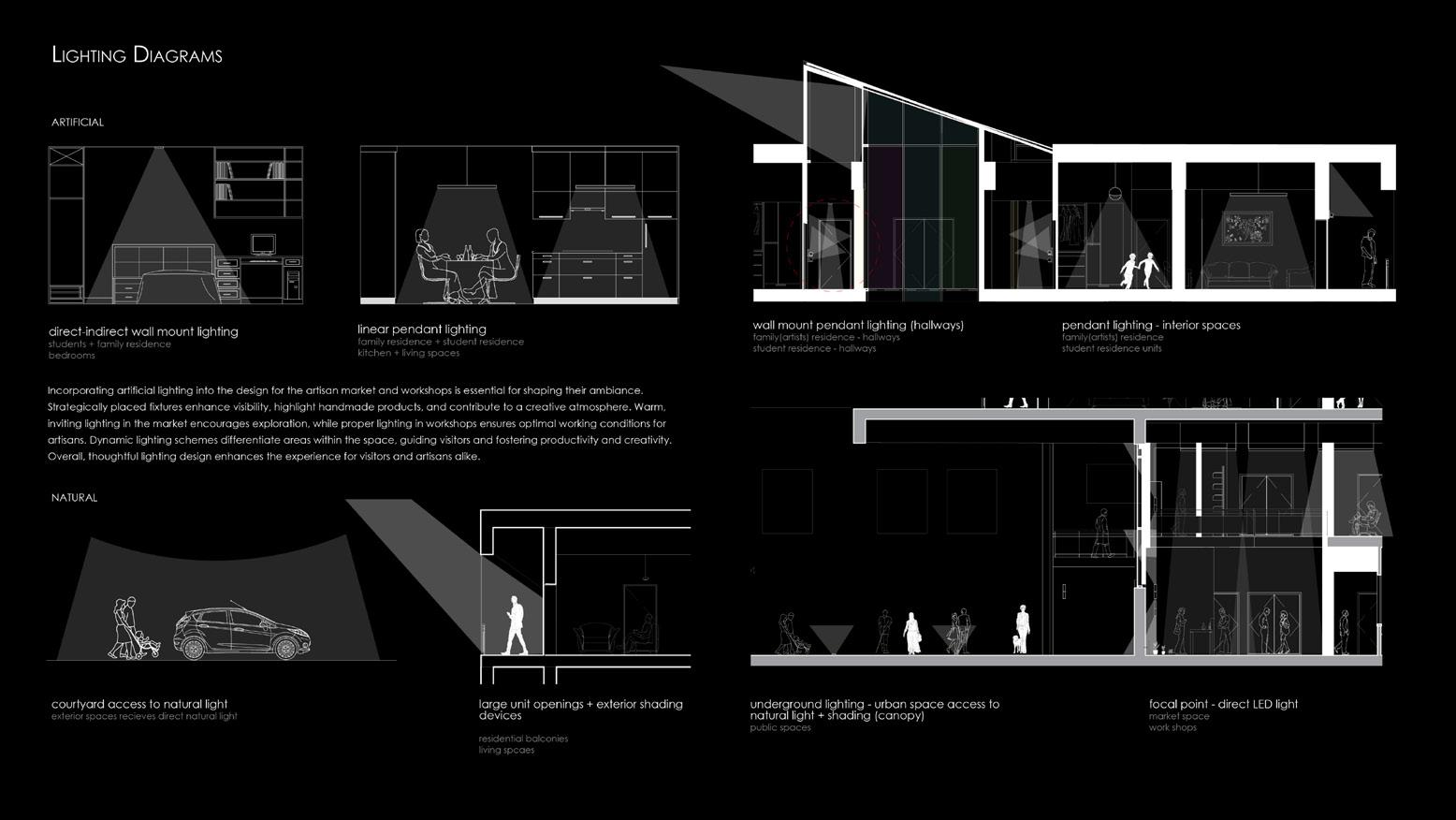
Emir Kaya 20

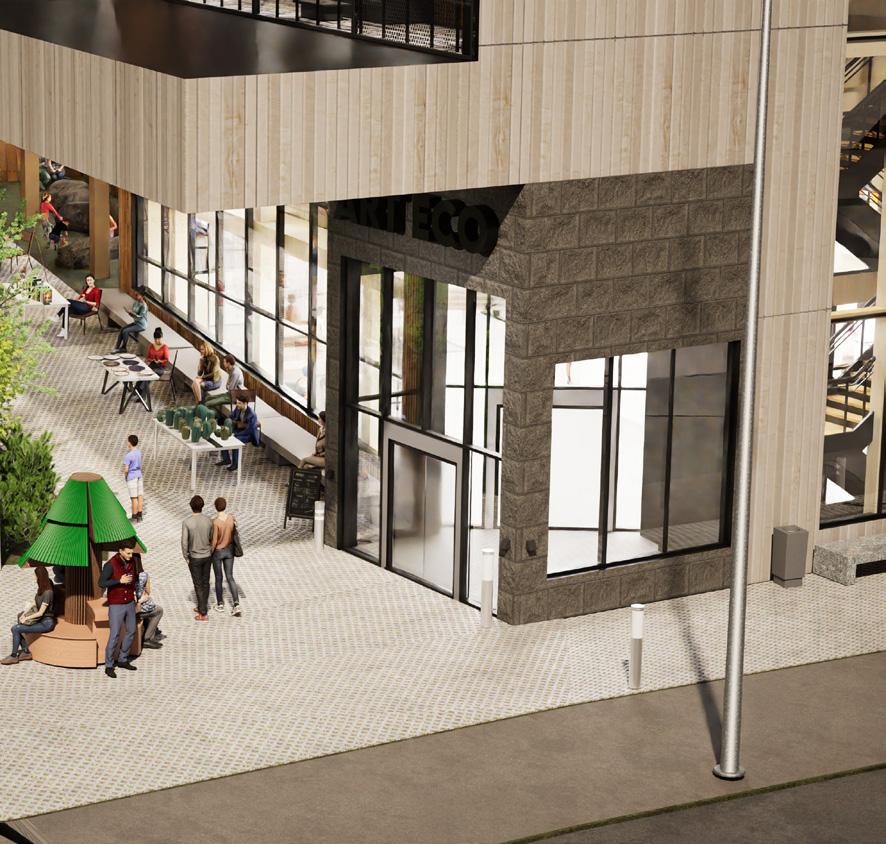
BALCONY VIEW MAIN ENTRANCE
21
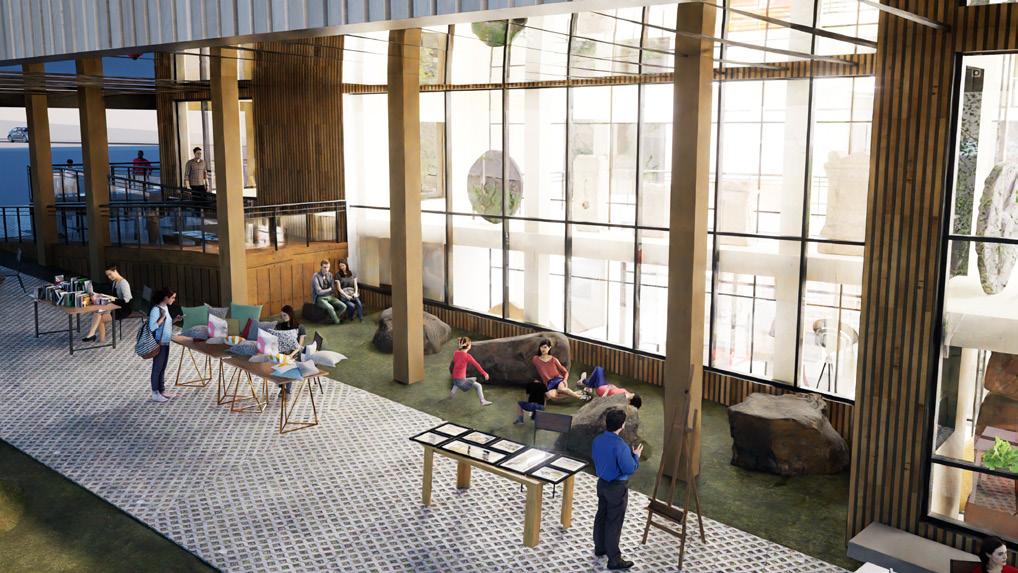
RESIDENTIAL UNIT
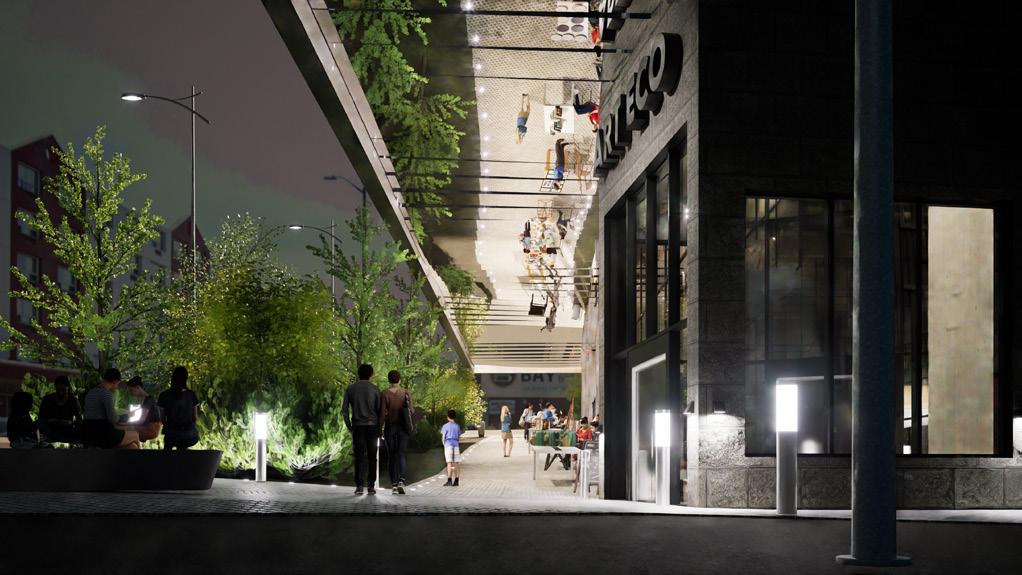

Interior of unit
VENDOR’S PERSPECTIVE
Vendor’s perspective to market
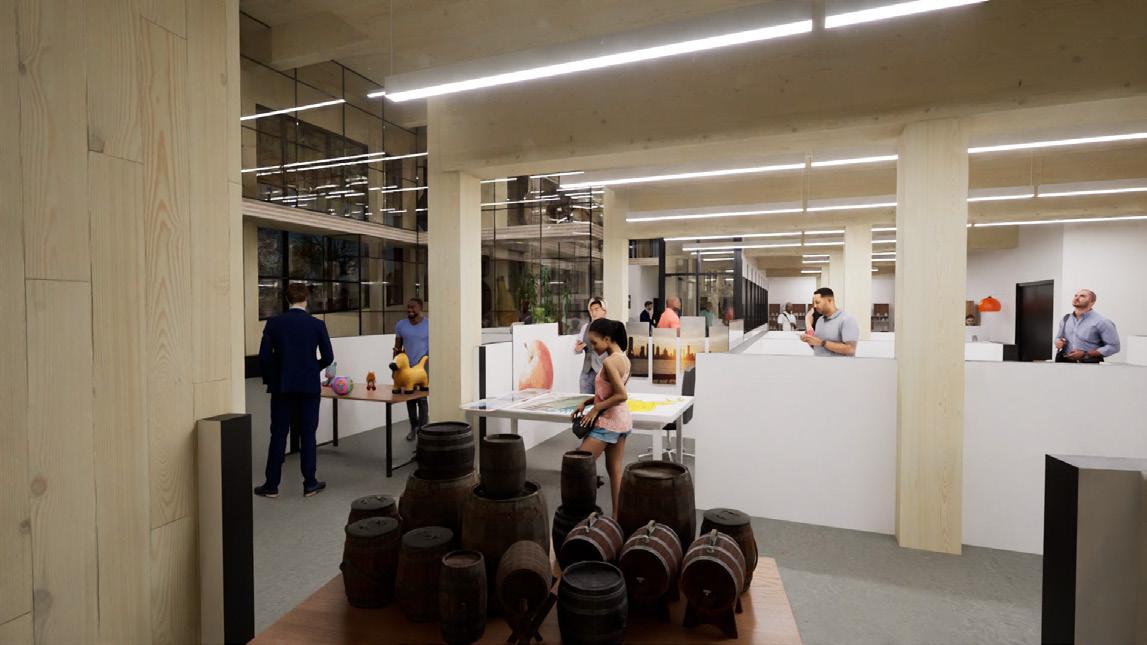
Emir Kaya 22

2022 - Third Year
CIVIC CENTER
Smooth Rock Falls, ON
The design incorporates two interconnected building parts, enveloped by a courtyard resembling wings, offering distinct experiences. Emphasizing thoughtful spatial planning and sustainable materials, the objective is to encourage community engagement and instill a sense of pride and belonging among Smooth Rock Falls residents.
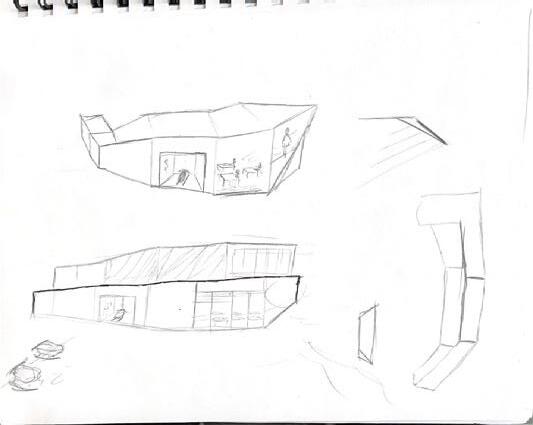
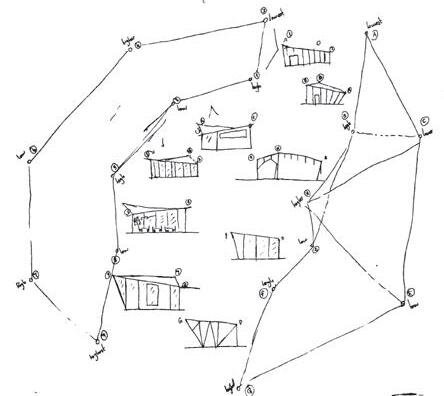
23
02

Emir Kaya 24





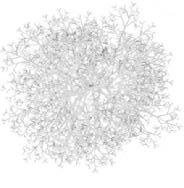
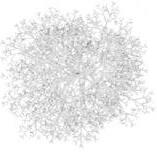
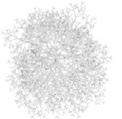

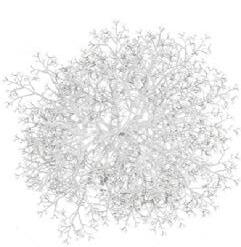
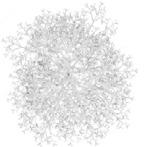






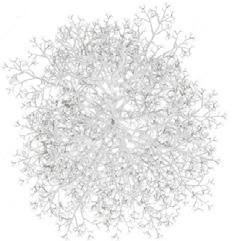
25 FIRST FLOOR PLAN 1:100 Recreational Equipment Rental Gallery Public Meeting Area Public Meeting/Courtyard Indigenous Hall Cafe/Restaurant 2 Vendor Spaces Delivery Area Workshop Female Public Change Room Male Public Change Room W/C W/C Shower Universal Washroom Maintanance Area Kitchen Shower Gallery Elevator Vestibule Vestibule Parking Area Hallway Sidewalk Maintanance Parking Area
FIRST FLOOR PLAN 1:100
Snowmobile/Bicycle








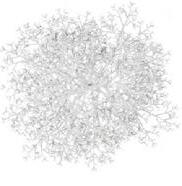




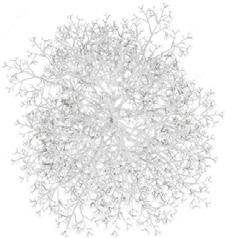
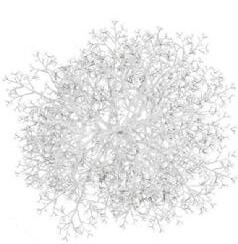

Emir Kaya 26 Private Meeting Room Office Office Office Office Office Office Office Office Reception Reception Staff Room Staff Room Staff Washroom Balcony Staff Washroom Private Meeting Room Lockers Lockers SECOND FLOOR PLAN 1:100 N SECOND FLOOR PLAN 1:100




















































































































































27
N
ELEVATION 1:100
NORTH EAST SECTION 1:100
WEST
ELEVATION
NORTH EAST SECTION 1:100 WEST
1:100




































































Emir Kaya 28 N SOUTH EAST SECTION 1:100 WEST COURTYARD ELEVATION 1:100 SOUTH EAST SECTION 1:100
COURTYARD ELEVATION
WEST
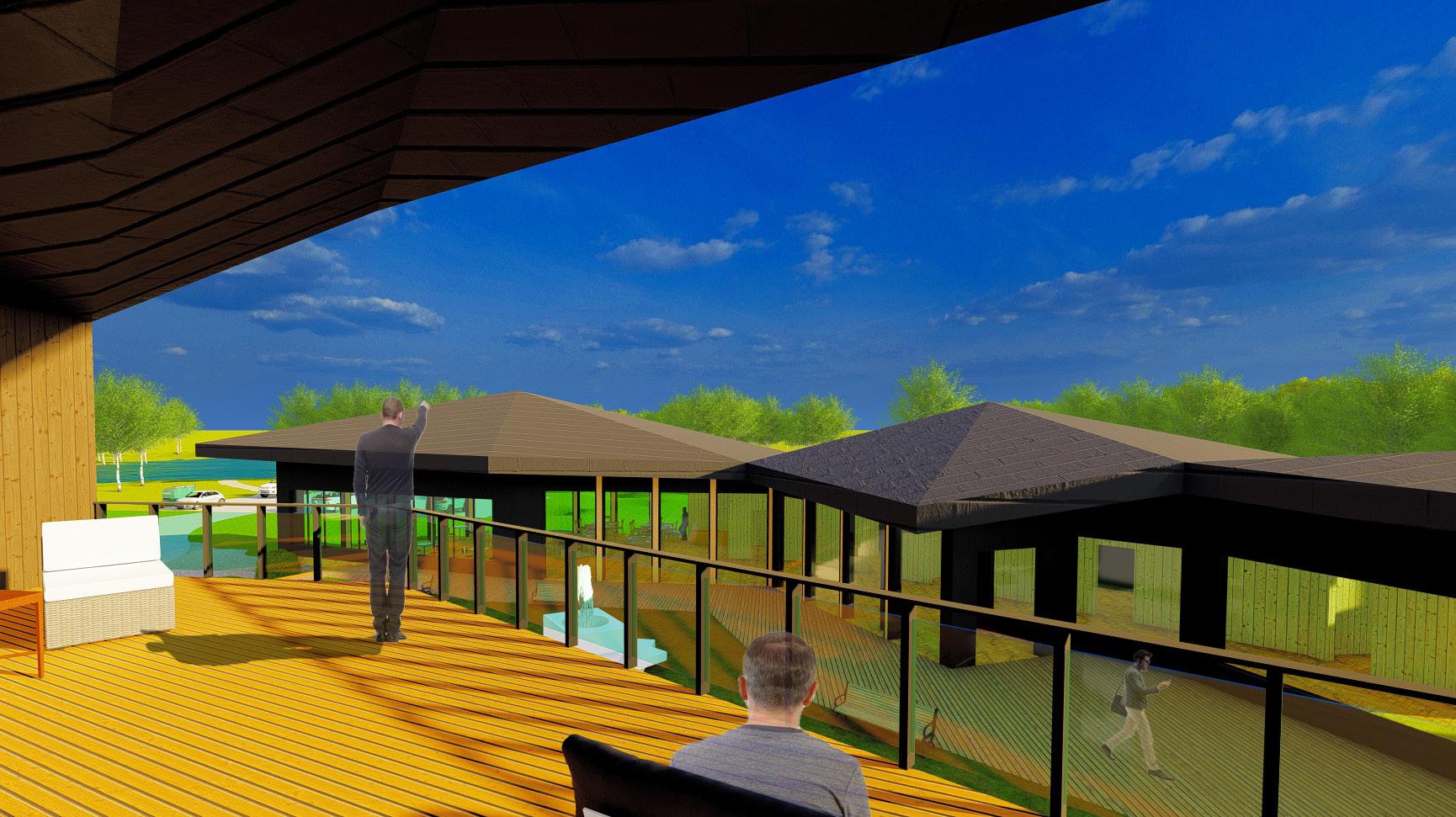
29
SECOND FLOOR BALCONY VIEW

Emir Kaya 30 PARKING ENTRANCE
EARLY LEARNING CENTER
2022 - Third Year
O’Connor Park, Sudbury, ON
Imagine an innovative early learning center shaped like a cloud, lifted from the ground to create a dreamy and playful atmosphere. The design emphasizes a connection to nature withelements like natural materials, plants, and skylights, promoting a sense of calm. The intuitive flow of the space encourages natural movement and exploration, while calming colors, soft lighting, and cozy seating areas enhance the learning and relaxation ambiance. This elevated, cloud-shaped center offers an optimal environment for young children.

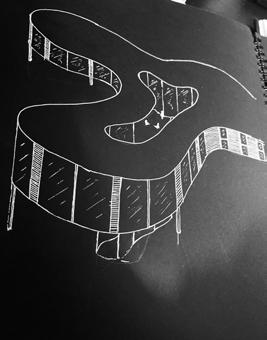
31
03
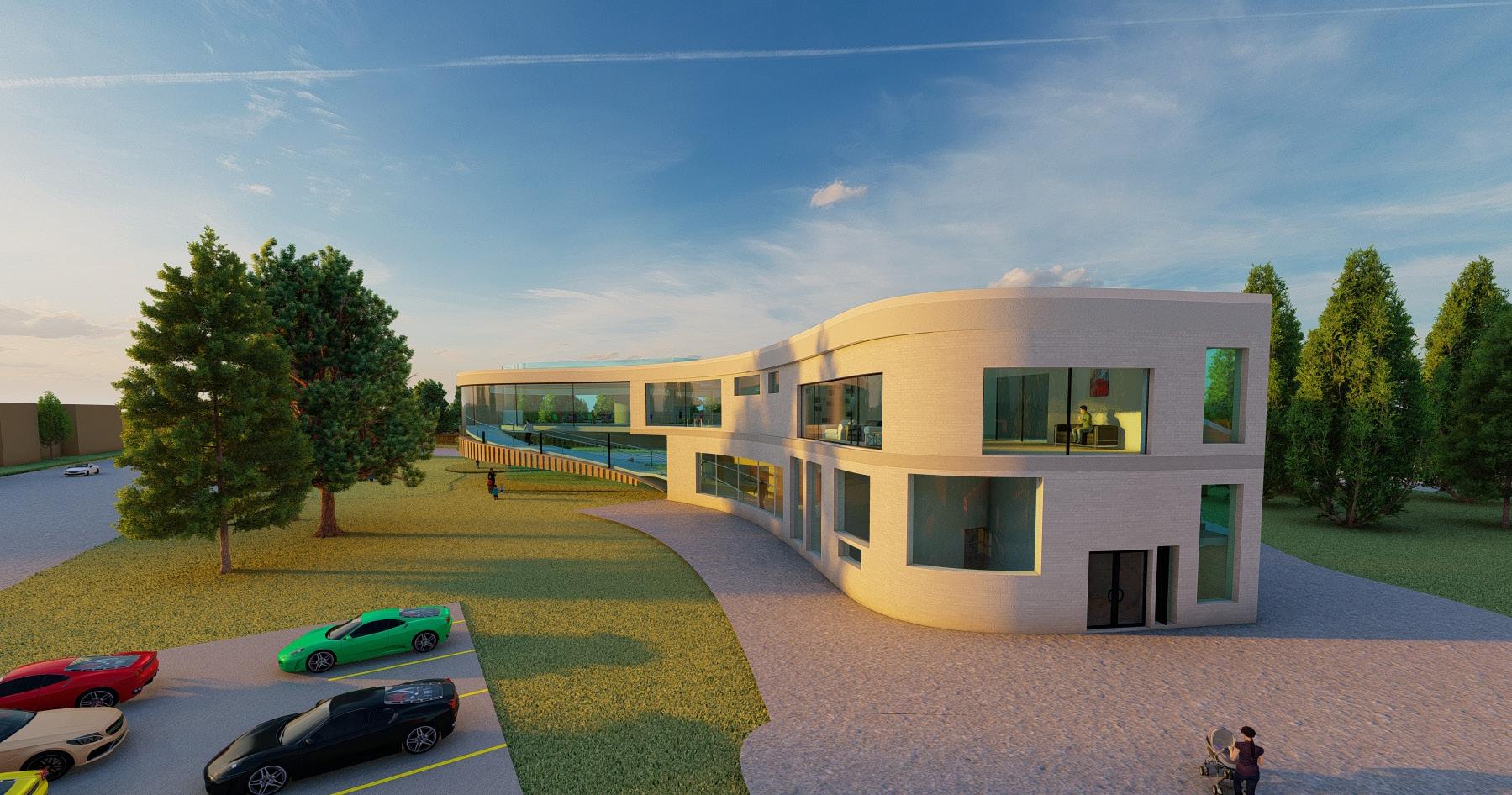
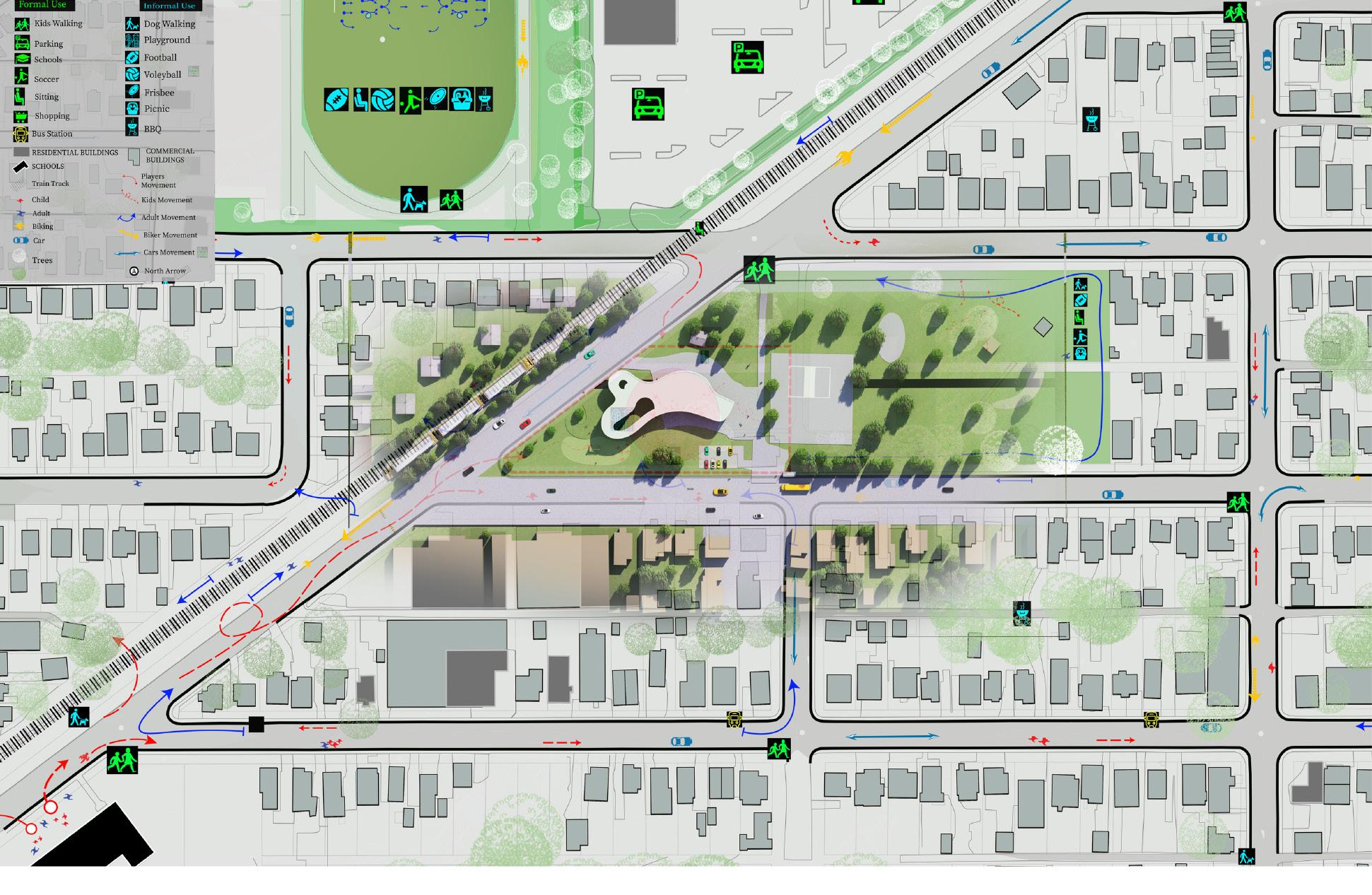
33 SITE PLAN

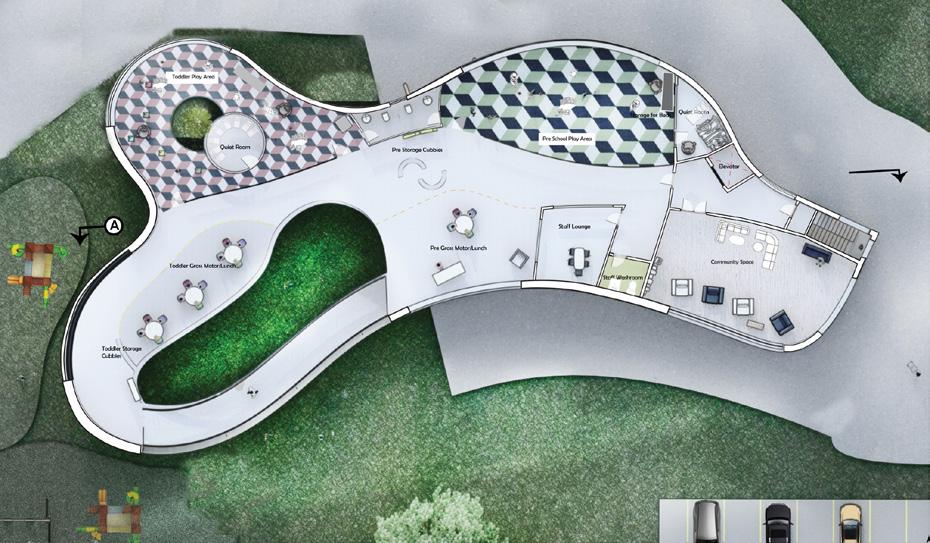
Emir Kaya 34 FIRST FLOOR PLAN 1:100
FLOOR PLAN
SECOND


35
ELEVATION
South Section SECTION 1:100


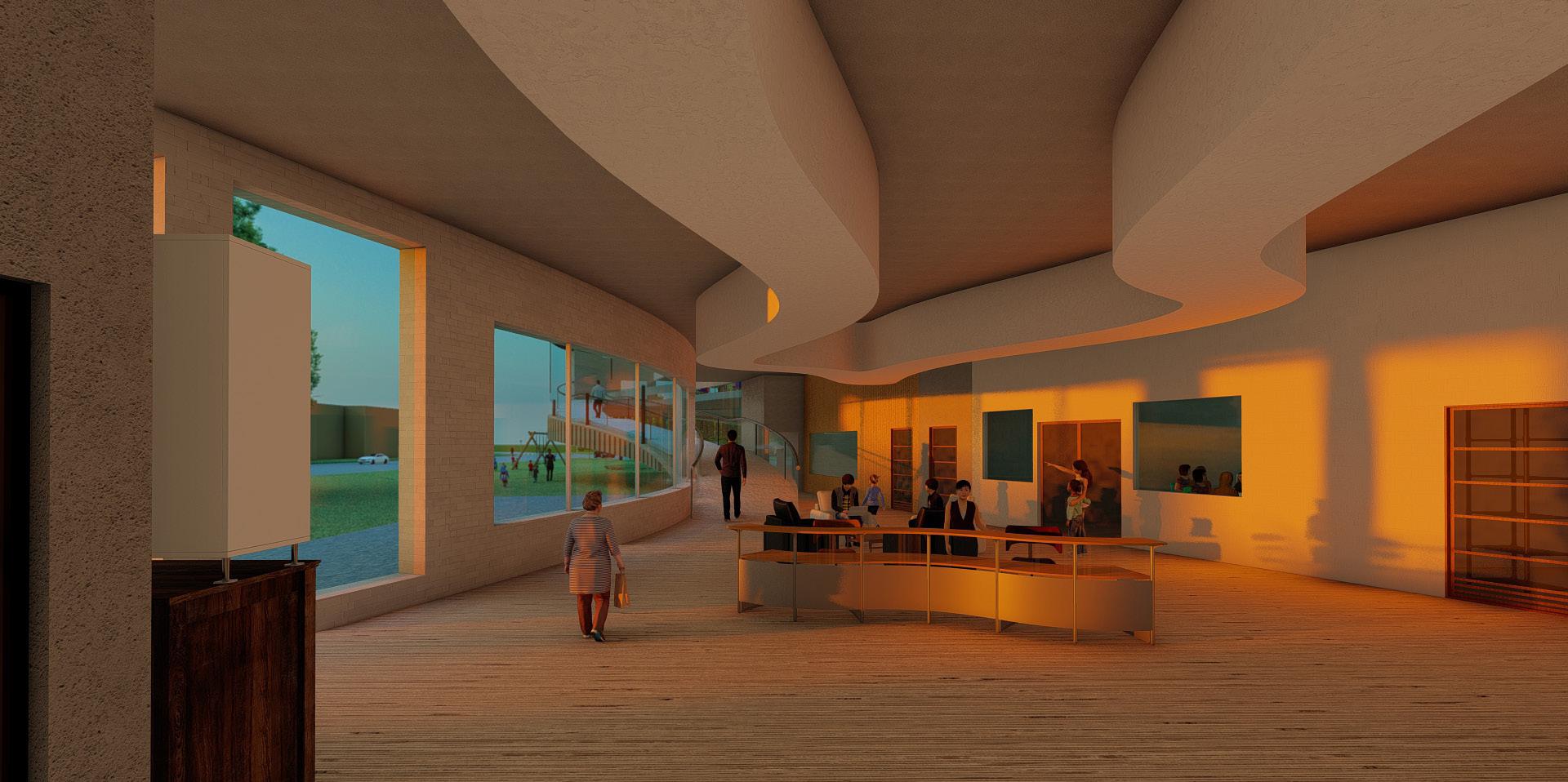
ENTRANCE - LOBBY
Emir Kaya 36
SECOND FLOOR
VIEW AFTER COMING FROM RAMP
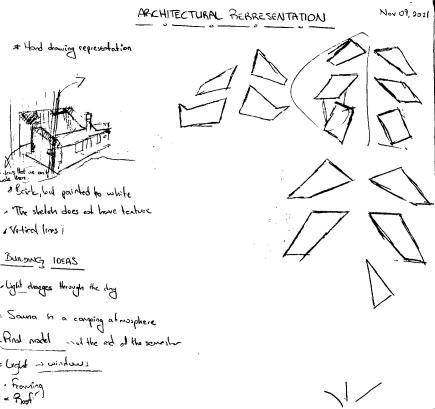
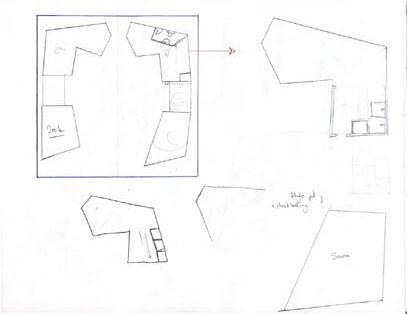
SAUNA
2021 - Second Year
Bennett Lake, Sudbury, ON
Experience a soulful connection with nature at the Bennett Lake Sauna in Sudbury. Designed to promote both physical and mental wellness, this sauna offers a retreat from daily life, allowing you to quiet your mind. Surrounded by natural materials like wood, stones, and water, immerse yourself in a warm embrace reminiscent of Mother Nature’s hug. Inspired by the forest, the sauna brings a touch of simplicity to life, providing a sense of freedom and a space to disconnect from the demands of everyday life.


37
04
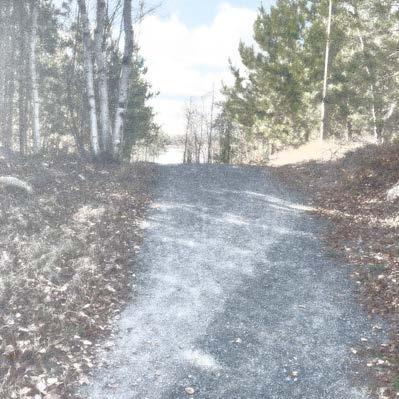
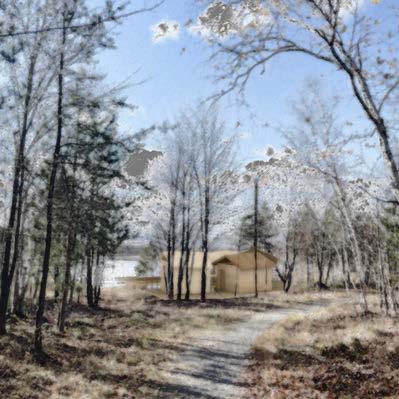
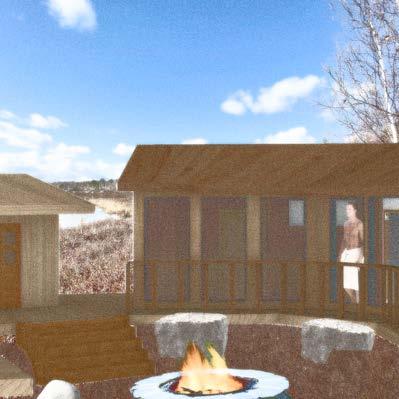
VIGNETTES
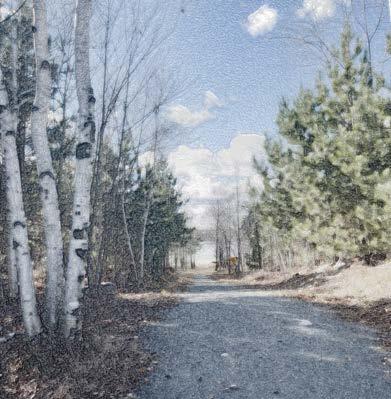

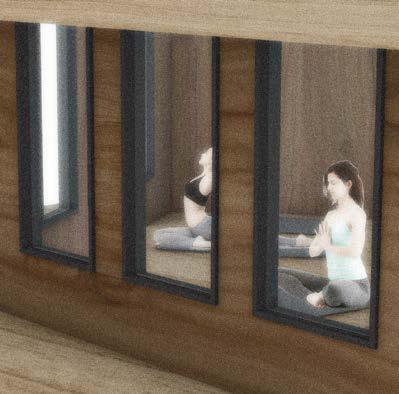
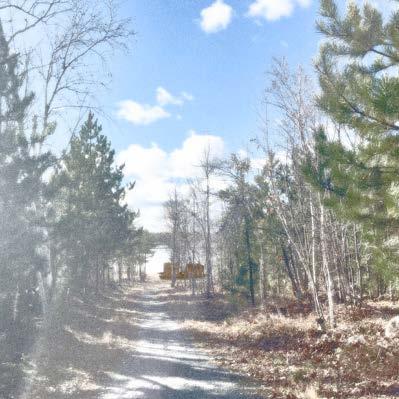
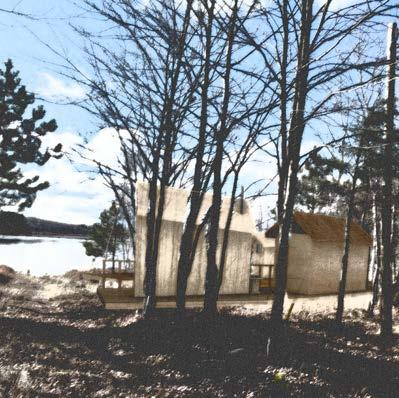
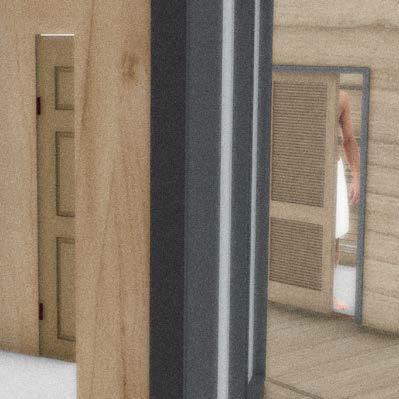
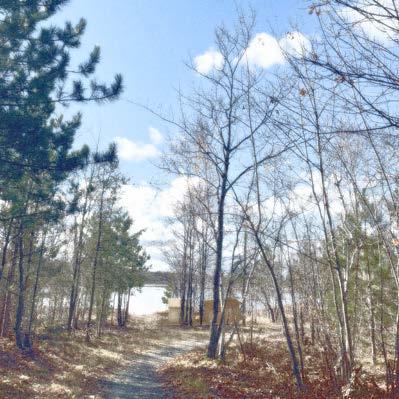
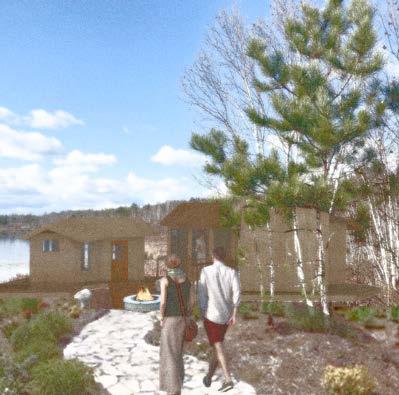

Emir Kaya 38


39
FLOOR PLAN
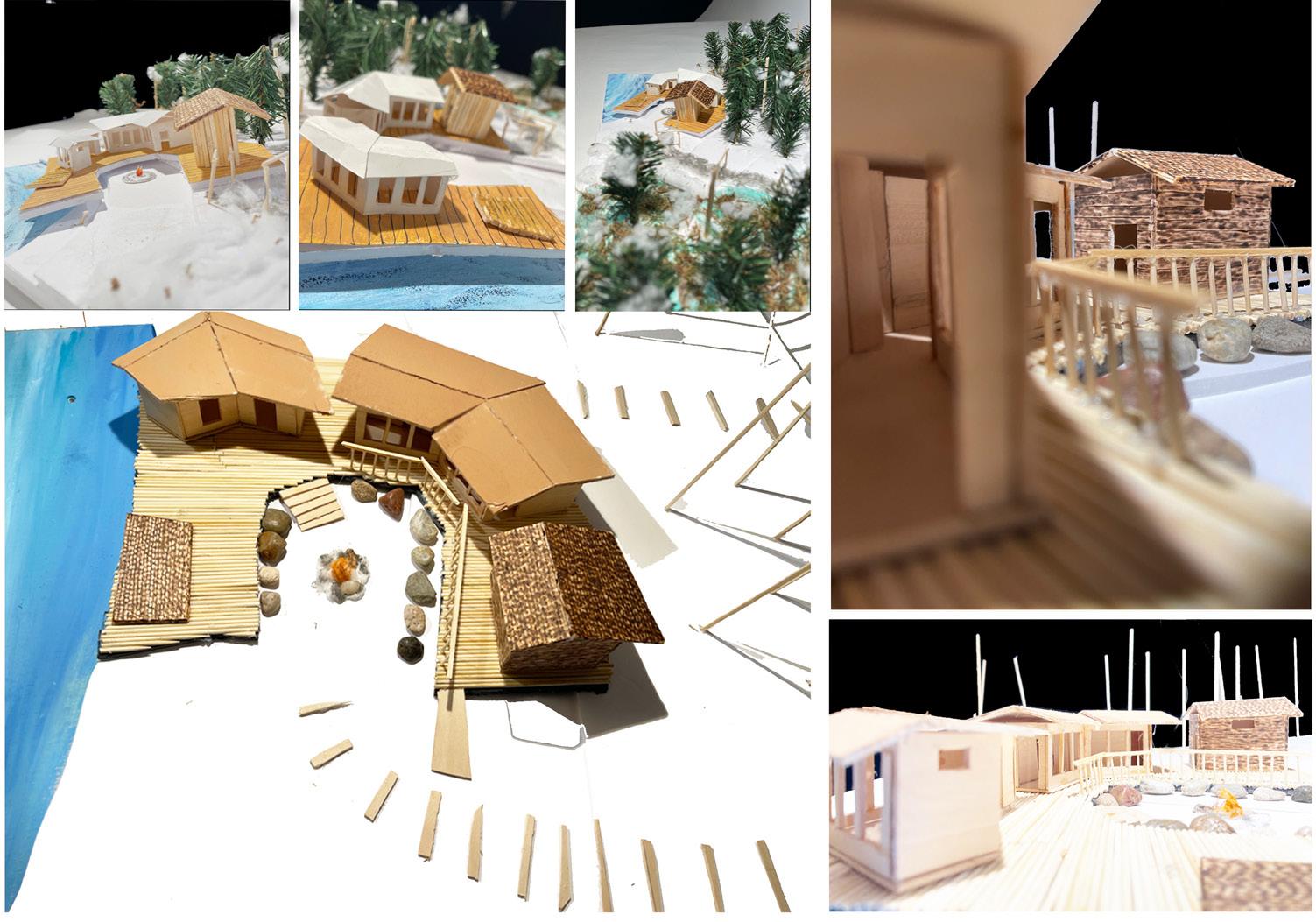
Emir Kaya 40 PHYSICAL
MODEL

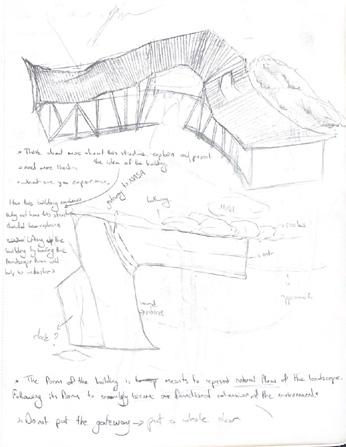
Harmony Haven: Unveiling the Ecological Tapestry at Lake Conservation Center
2022 - Second Year
Sudbury, ON
Presenting the new Ecological Center at the Lake Conservation Area, a testament to the seamless integration of architecture with the natural topography. This versatile facility serves as a focal point for both educational and recreational pursuits, fostering an intimate connection with the environment for visitors and students alike. The thoughtfully designed trail network surrounding the center encourages exploration, providing a platform for engagement with the breathtaking landscape and reinforcing the connection to the natural world.
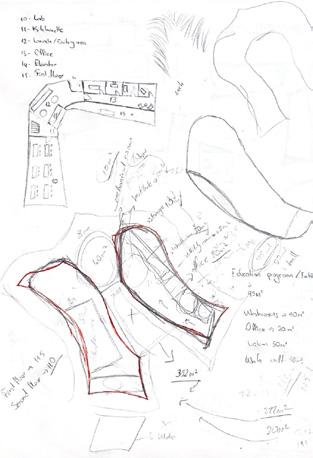
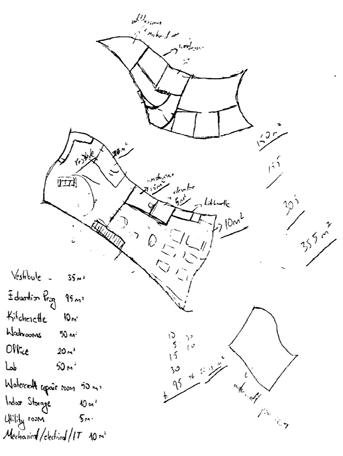
41
05

EXPERIENCE OF GATEWAY
Emir Kaya 42
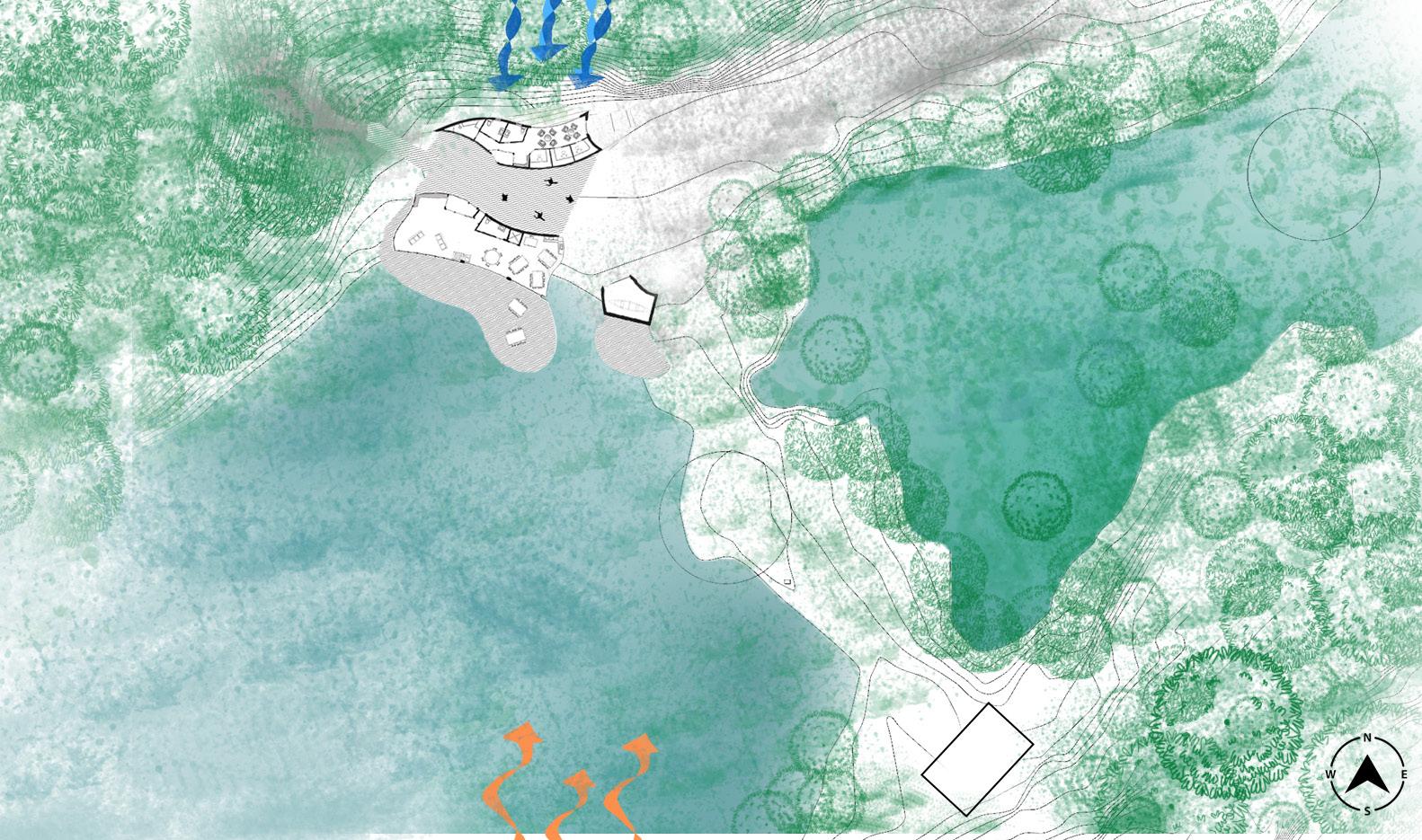
SITE PLAN 1:500
43

































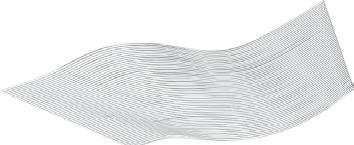








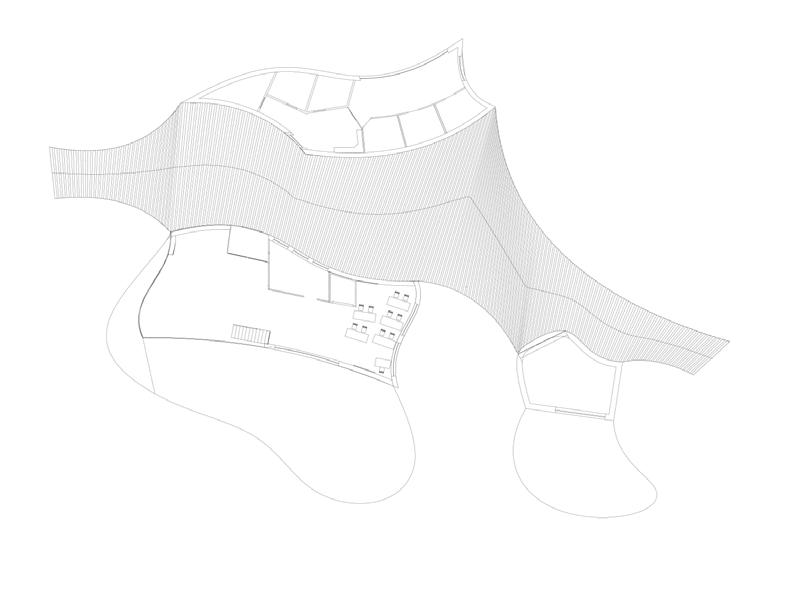







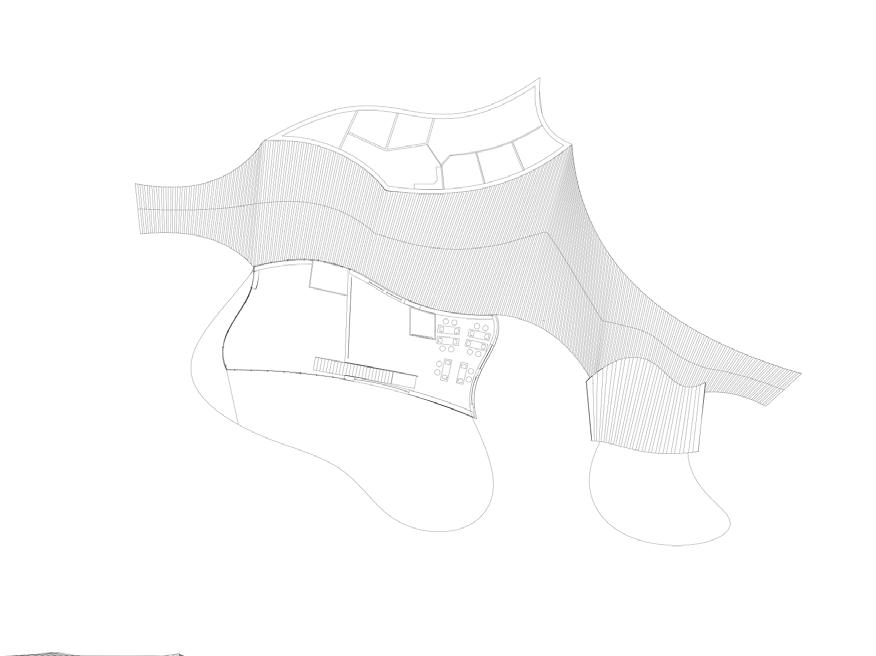
Emir Kaya 44 Washroom Elevator Classroom Watercraft Repair Eating Area Stairs Vestibule Indoor Storage Washroom Washroom Office Office Office Meeting Area Vestibule Storage Cubbies First Floor Plan 1:100 Boat Launch N Eating Area Science Classroom Elevator Staff Lounge Second Floor Plan 1:100 N SECOND FLOOR PLAN 1:100 FIRST FLOOR PLAN 1:100


45 SECTION 1:100 SECTION 1:100

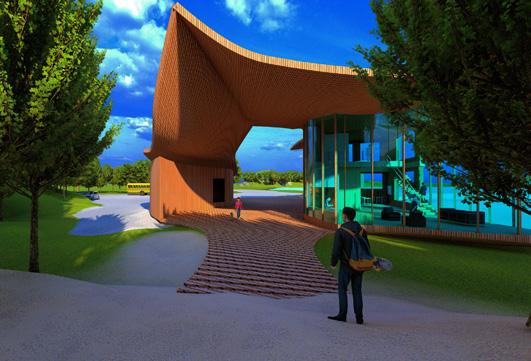
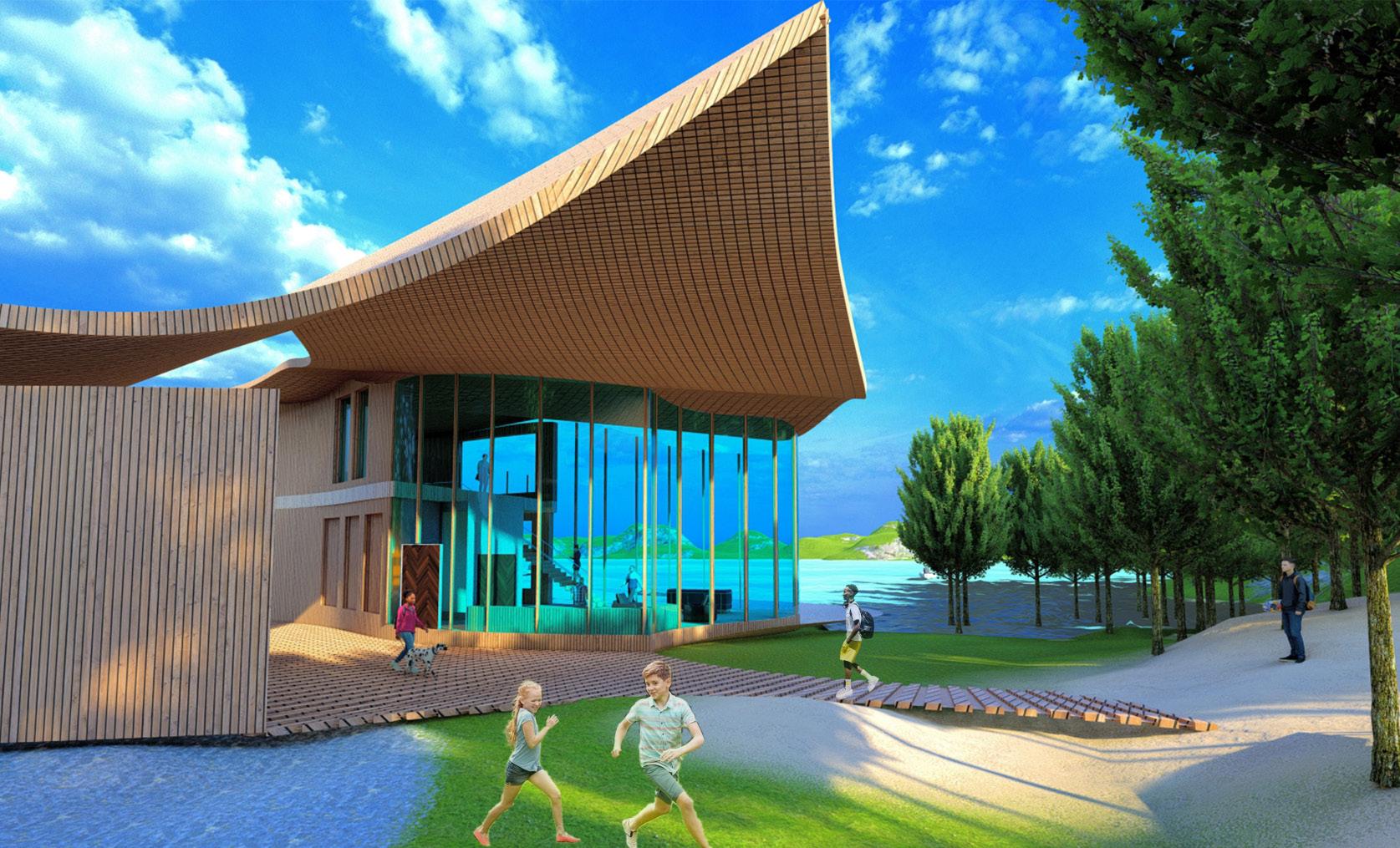
Emir Kaya 46






